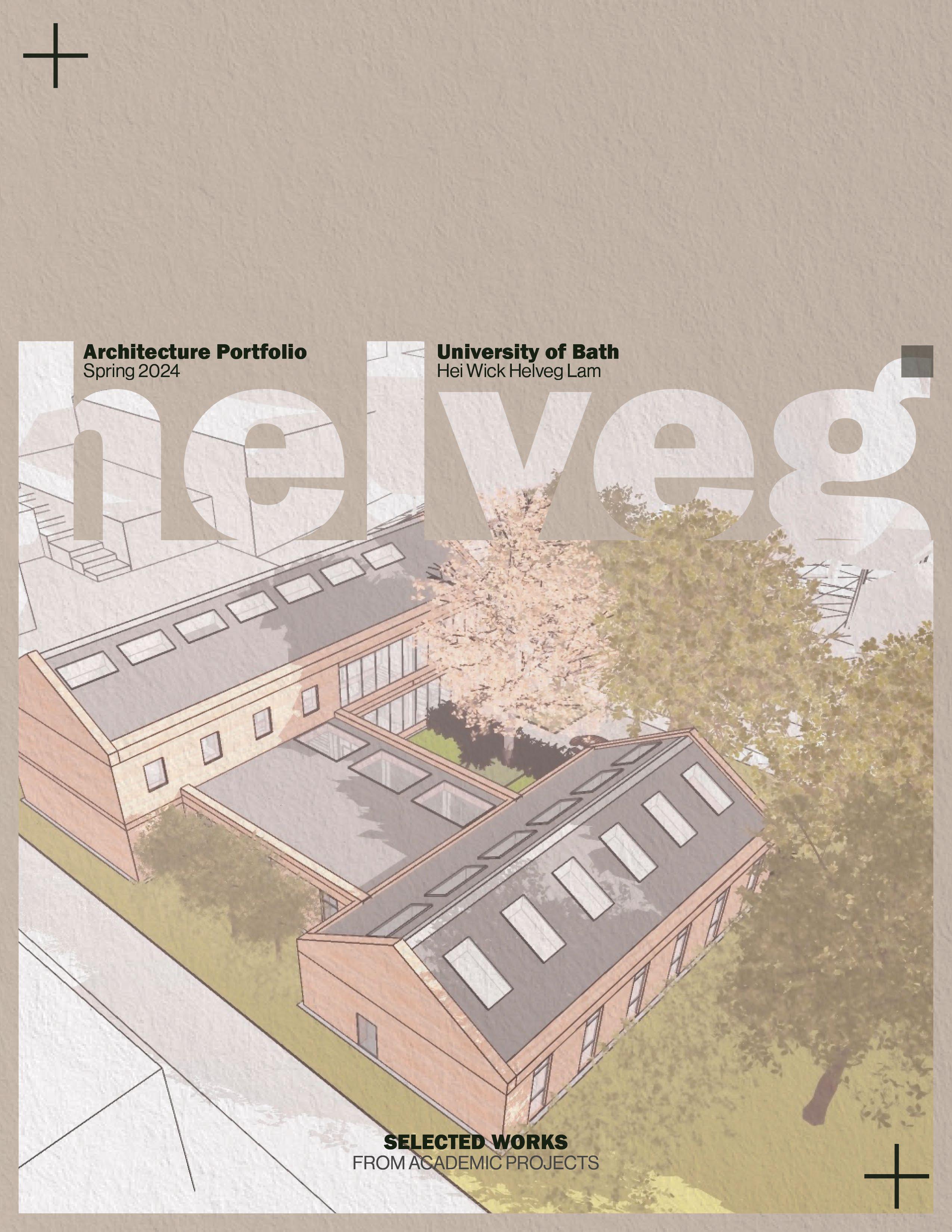




SKILLS
Autocad
Rhino
SketchUp
Illustrator
Photoshop
Indesign
Model Making
Freehand Drawing
Chancellor’s Scholarship 2022
Awards to overseas students with academic excellence
BC Achievement Scholarship 2022
Awards to the top 8000 graduates of British Columbia
Architecture Summer
Intensive Scholarship 2022 & 2020
Scholarship program @ Arts Umbrella for students demonstrating a strong passion for architecture
Drawing
Guitar
Cello
Cooking
Snowboarding
Sept 2022 - present
University of Bath - Bath, England
Department of Architecture and Civil Engineering, BSc (Hons) in General Architectural Studies (RIBA Part 1)
Sept 2017 - Jun 2022
Byng Arts Mini School
Oct 2022 - Mar 2023
University of Bath Hong Kong Variety Show - Bath, England
Crew Member/Performer
- Provided guidance on musical performance to performers
- Assisted with capturing photos for social media posts
- Performed on stage, provided accompaniment to singer
Mar 2022 - Aug 2022
Kaboodles Toys Store - Vancouver, Canada
Cashier
- Efficiently processed purchase transactions with high-quality good customer service
- Organized and restocked store displays to enhance product visibility and presentation
Mar 2022
gbl Architects - Vancouver, Canada
Intern
- Acquainted myself with industry-standard software
- Familiarized myself with design stages
Sept 2019 - Jun 2022
First Responder/Vice President
- Conducted comprehensive assessments of injuries, documented them with specificity, and administered appropriate treatments for patients
- Interviewed and selected new members based on their adequate skills to join the team
Jul 2019 - Aug 2020
Junior-Instructor
- Supervised a group of elementary school students while serving as a role model for the students
- Assisted instructors in facilitating STEM-related activities and independently designed and prepared a supplementary activity.





The impact of our recent pandemic has conditioned drastic changes in the routines of our communities. In an architectural context, the pandemic has asked the question, what would a space where work and living coincide resemble? With employees being prohibited from employing office spaces as their primary location for work, the dwellings of families became a space that had to support both the living and the working environments.
“Living In Harmony” attempts to tackle this problem, reimagining how a single dwelling can accommodate spaces for working and living. The clients of this project are an imagined family of violin-makers based on the real-life Vettori Family in Italy. Their roots in their artisan craft stretch back 3 generations. With craft deeply engraved on each family member, it was crucial for the project to harmonize the living and working quarters. A courtyard formation was employed, which allowed distinct separation of rooms, yet still united through the central space.


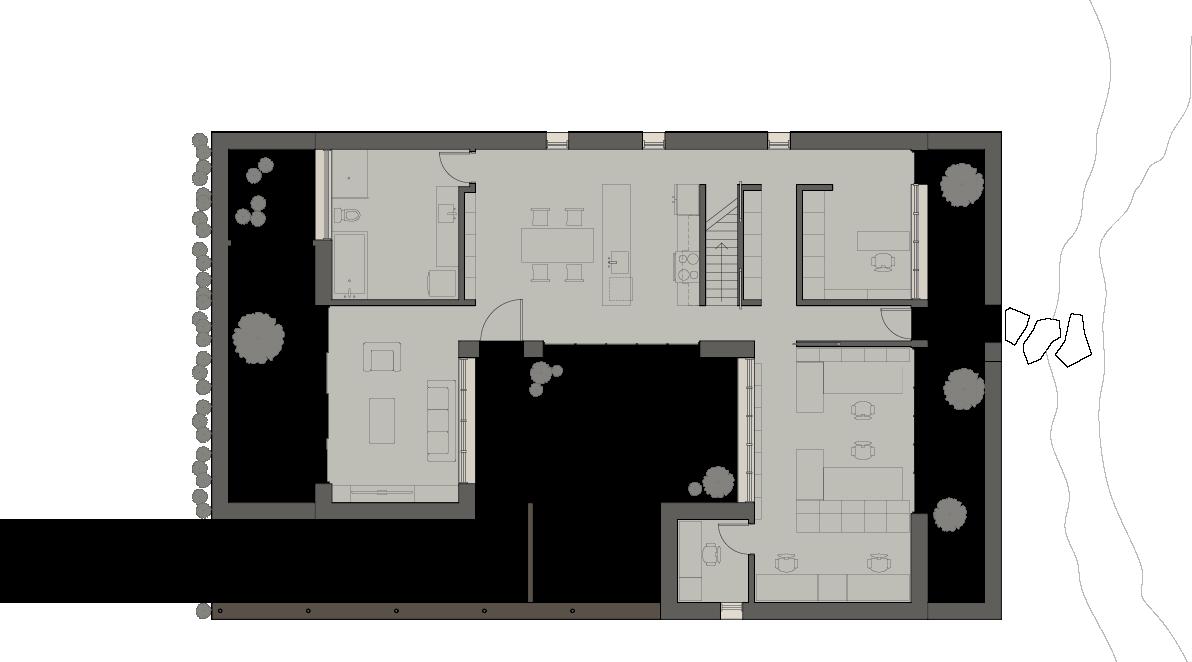

Initial Parti Diagram, denoting the three primary programs on the first floor and the main path of circulation which acts as the “spine” of the house
Perspective of the central courtyard from the kitchen


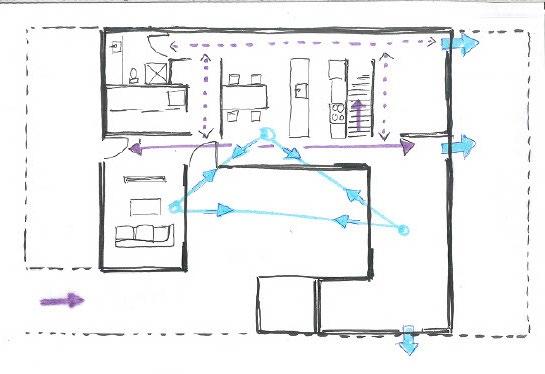
Early sketches denoting views and circulation

Sketch visualization of the complementary courtyard spaces employed on the East and West ends of the house
The three rooms of importance, the living room, the kitchen/dining and the workshop, were organized around a central courtyard. A straight pathway bridges the rooms together, providing fluid and concise movement through the rooms.

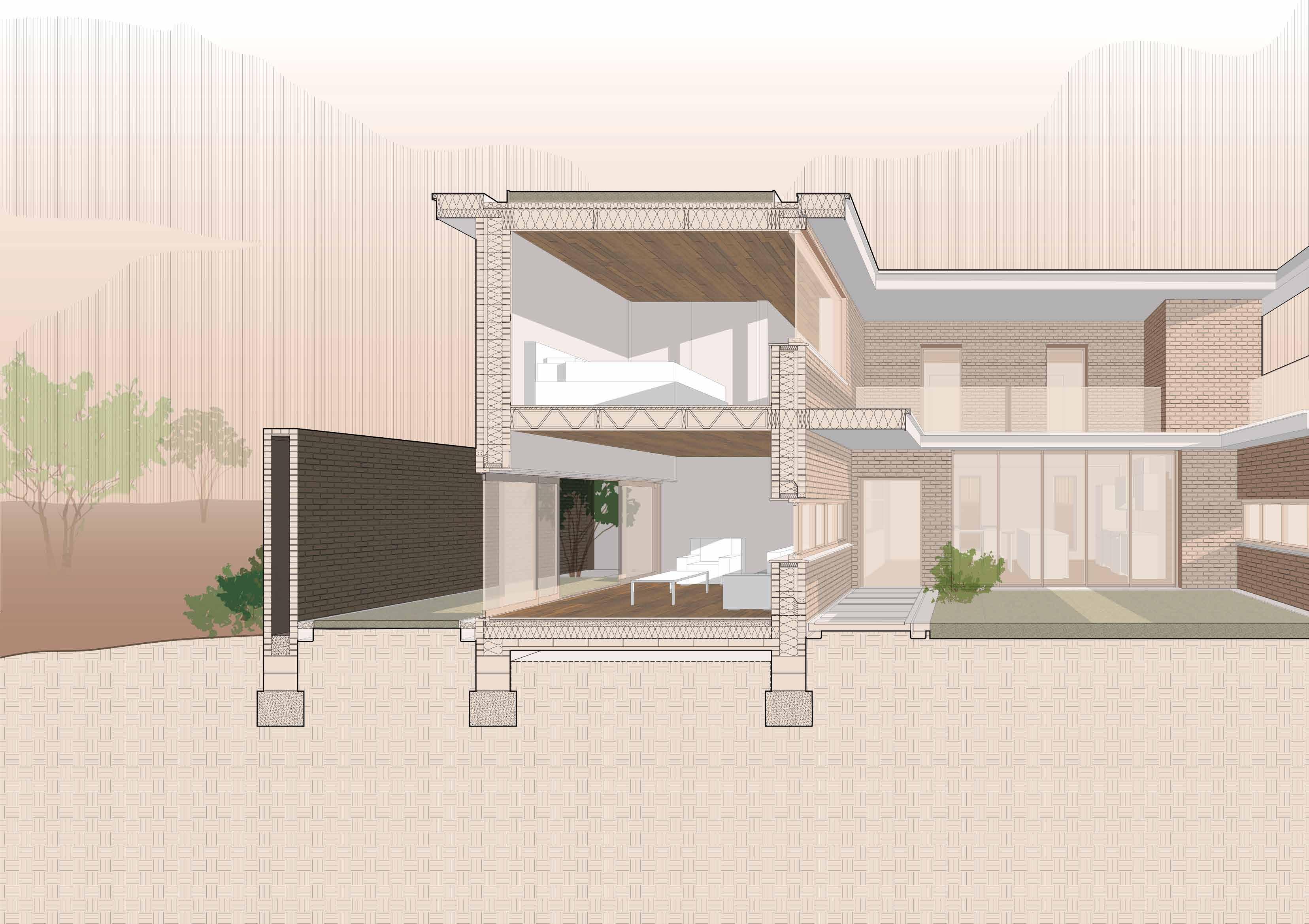

“Art-Space” is an art studio located beside the Holburne Museum in Bath. The museum regularly hosts hands-on art workshops for all guests of ages, promoting personal well-being through art. “Art-Space” aims to provide a space, devoid of disturbance, for art activities while also reshaping the site, establishing its own defined area adjacent to the museum.
The studio features large polycarbonate panels on its northeast facade which sets a definite barrier between the exterior and interior, yet allows light to penetrate. The polycarbonate panels distort and diffuse light establishing a soothing atmosphere with the ideal lighting conditions for art making. The light that penetrates is abstracted providing privacy to the occupants while enabling a connection with the exterior.

The studio and pavilion are aligned perpendicular to the center line of the museum to establish a rectilinear arrangement.
The northeast facade features large openings allowing soft diffused north light to illuminate the studio
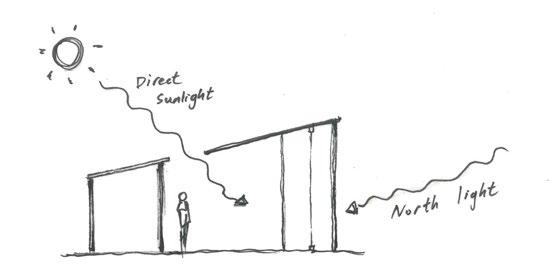
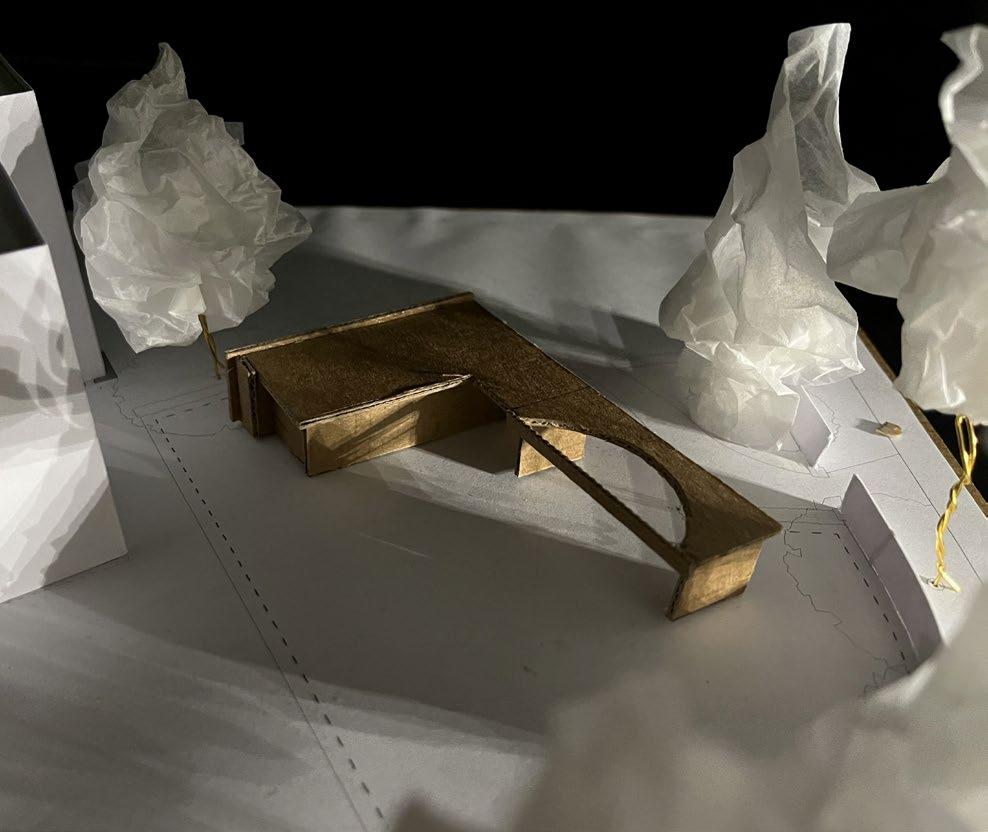

Small openings in the southwest side regulate the amount of direct sunlight received
 1:50 Physical Model
1:50 Physical Model
“Art-Space Part 2” was a side project of mine, where I expanded and polished the original “Art-Space” project. This included the expansion of the pavilion, revision of the form of the building and development of the structural composition.

Sketch of the revised scheme. The new design features the studio and two freestanding pavilions that form a central courtyard which opens out towards the cafe terrace.
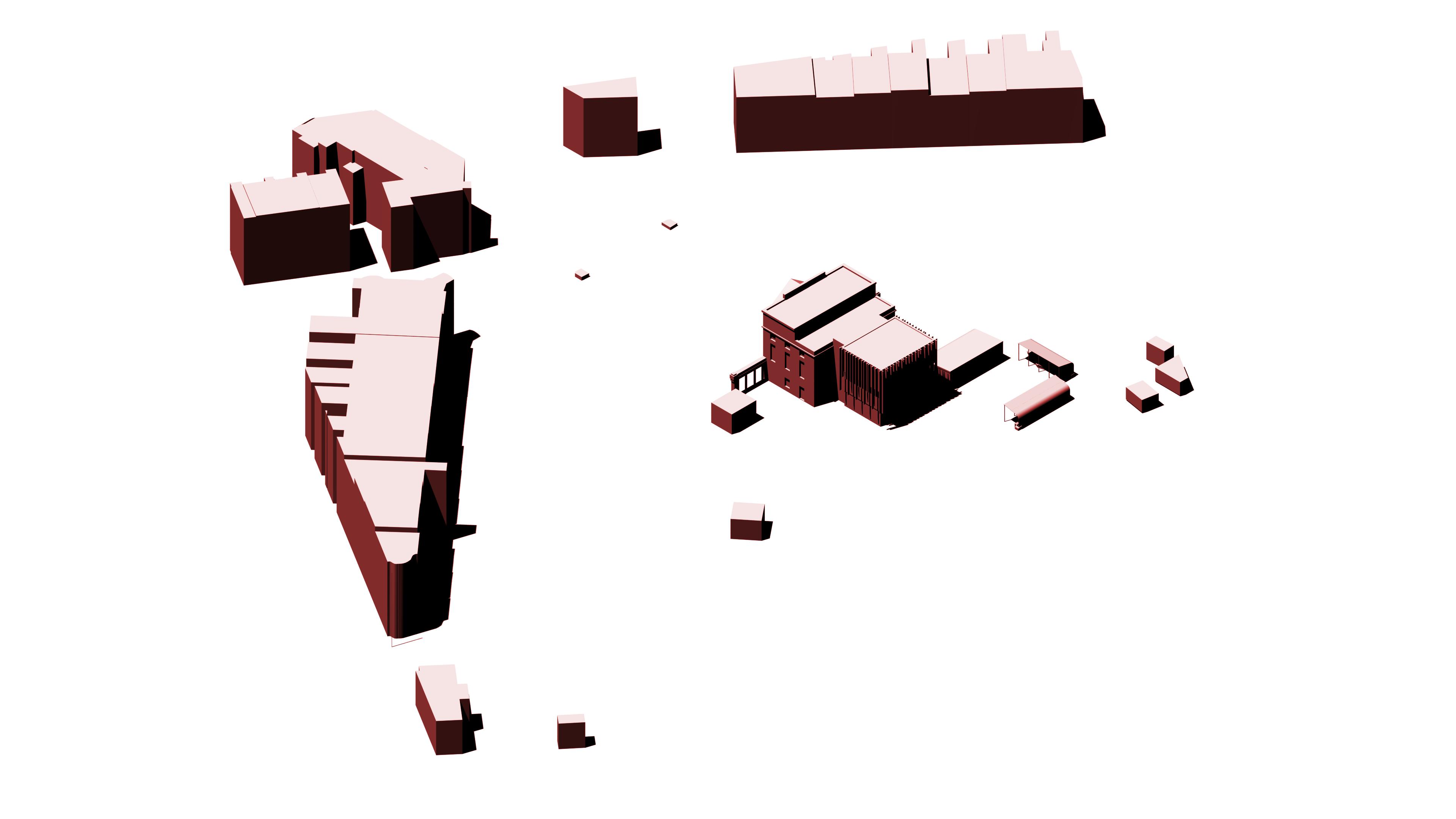


The Pavilions
Continuing the idea of creating a tranquil space, these pavilions are delicate forms that offer a place of rest and shade. The canopies are minimal in appearance. Their thin and delicate bodies hover lightly over the benches and their occupants, like a thin blanket covering a person. The canopies are cladded in mirror-finish aluminum panels that reflect the surrounding greenery allowing the structure to disappear into the scene.
Inspired by the Serpentine Gallery Pavilion 2009 in London, the composition of the canopy consists of a 20mm plywood core in an interlocking pattern, held together by 3mm sheets of aluminum. This structure is held up by U-shape post supports embedded in concrete on one end and stainless steel posts on the other. The benches consist of a concrete base with a wood top. Initial
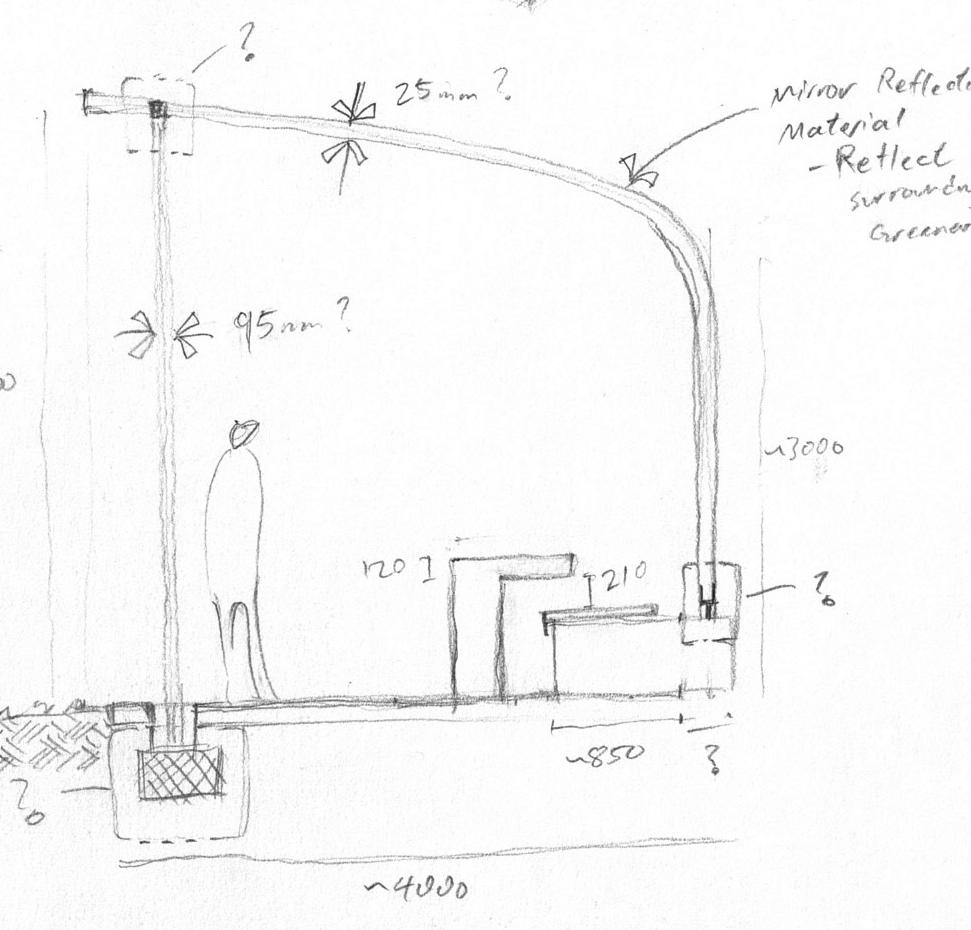
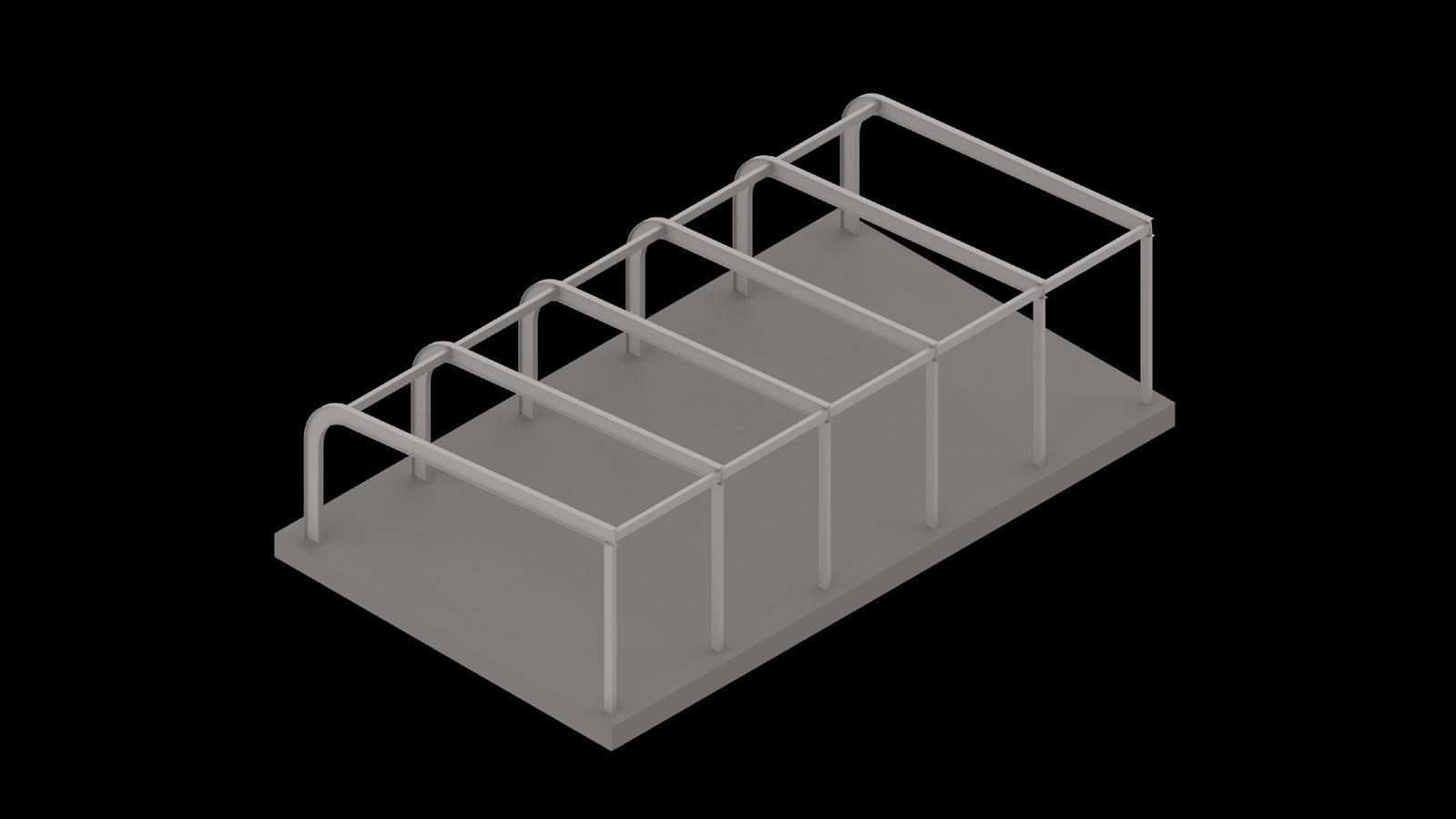


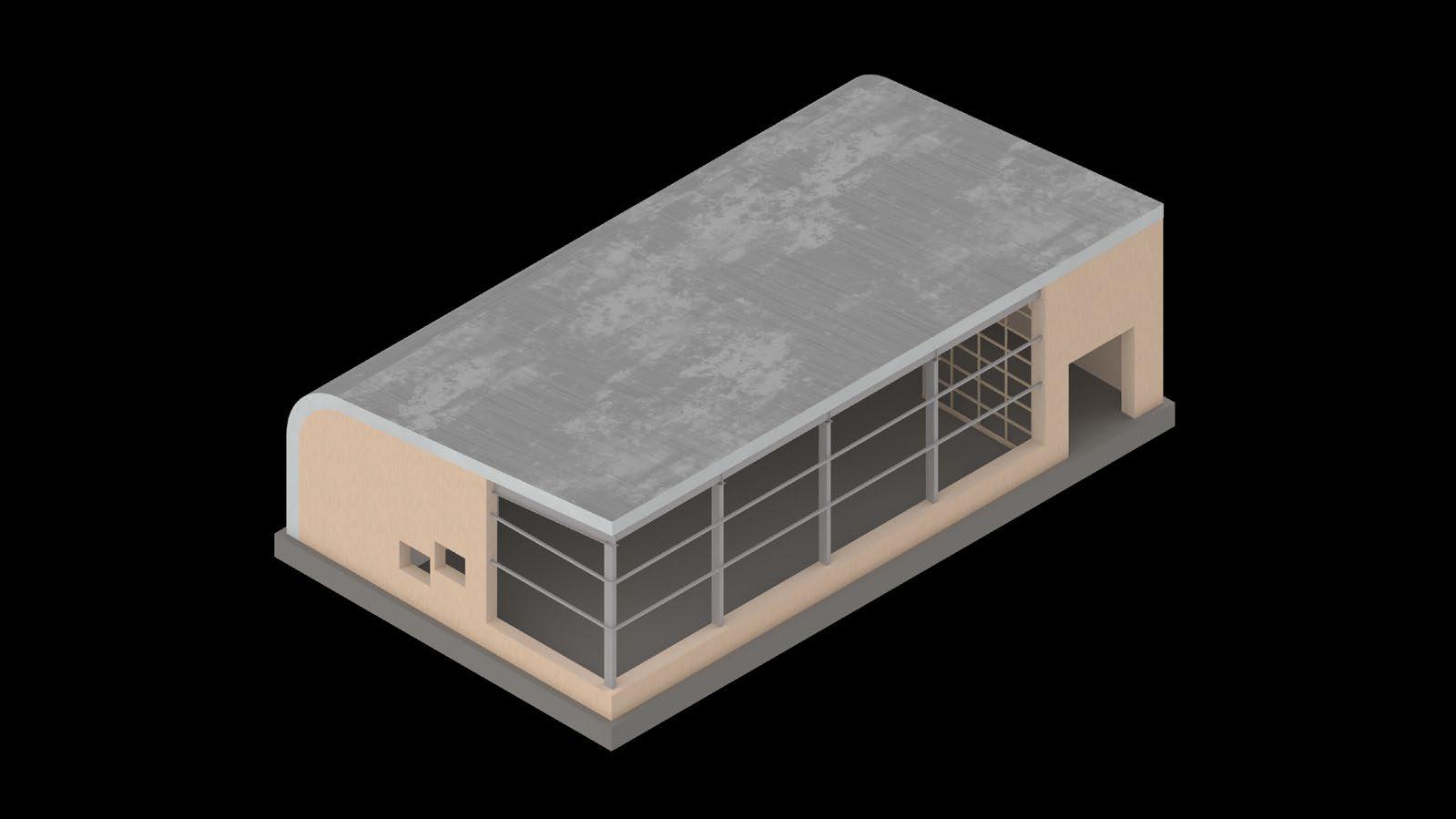


Steel Universal Beams (roughly 350mm x 130mm) and Rectangular Steel Hollow Sections (roughly 100mm x 200mm) are used as the primary structure. Timber studs are then used for the secondary structure. The structure is then cladded in steel panels and timber boards. The building is finished with windows, doors and polycarbonate panels.
 Initial sketch of the revised scheme
Construction Diagrams
Initial sketch of the revised scheme
Construction Diagrams
Collaborators
Finley Beicken
George Knight
Ieuan Smith
Katie Dowding
Lisa Gunn
Wen Juin Low
“Crossing” is a vessel for plant life designed to bring vegetation into areas lacking in greenery. It encourages people to smell, pick and eat the plant life, letting users interact with nature intimately. Suspended in the air, it elevates the plants to the eye-levels of pedestrians allowing a more direct engagement with the greenery. Spanning a length of 5.8m, it provides a wide area for people to gather.





Initial Parti Model
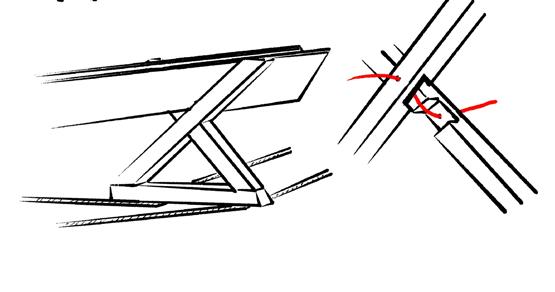
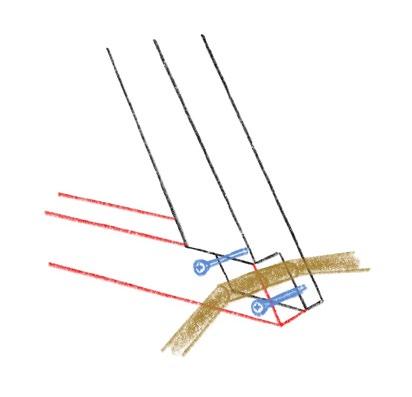


Final Model

The Medical Center is located on the campus of the University of Bath and serves as a hub for student wellbeing. The facility, designed for three general practitioners and their supporting staff, features a range of doctor’s rooms.

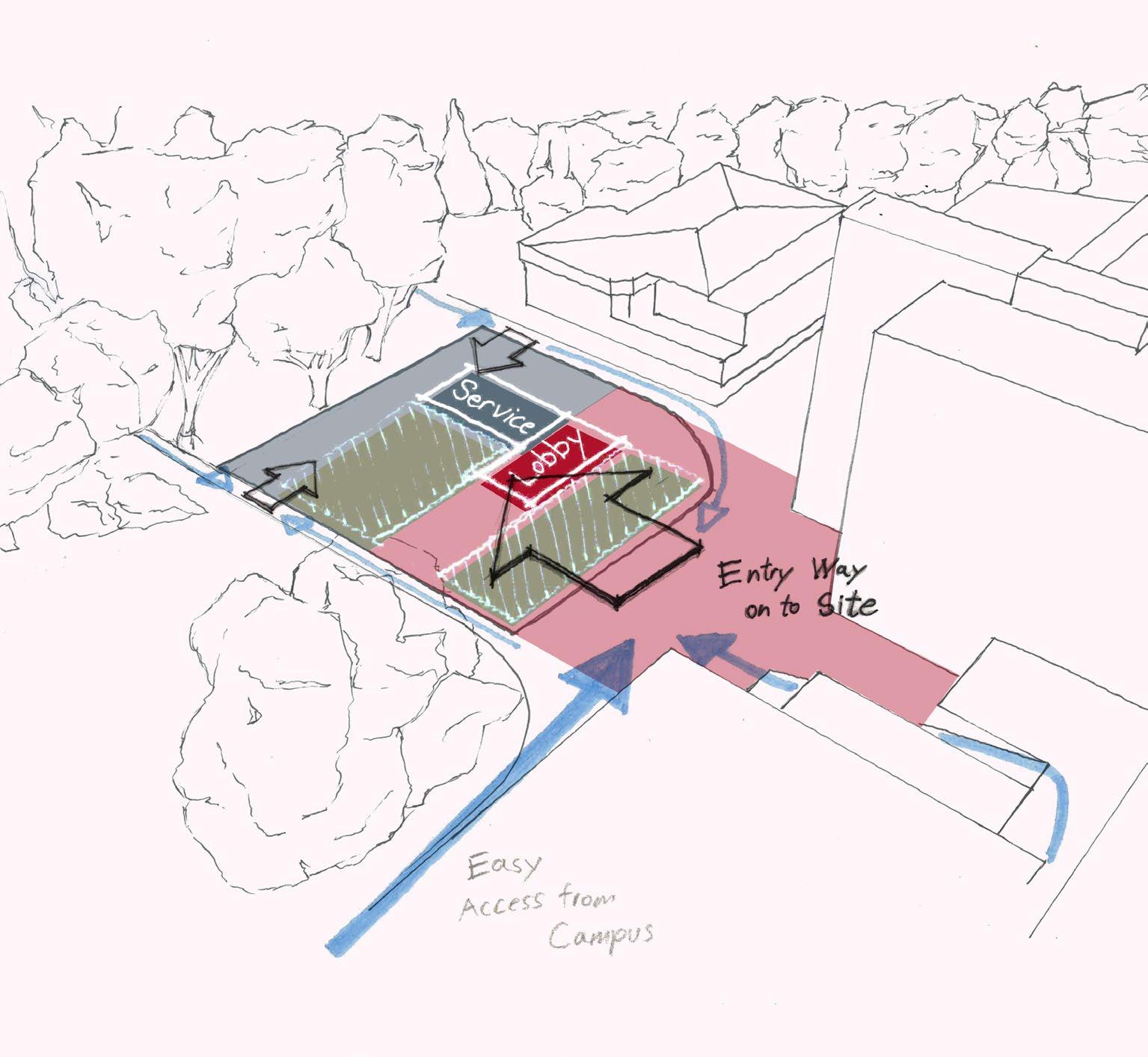

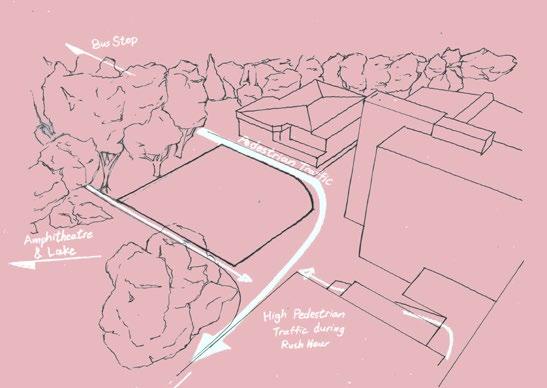

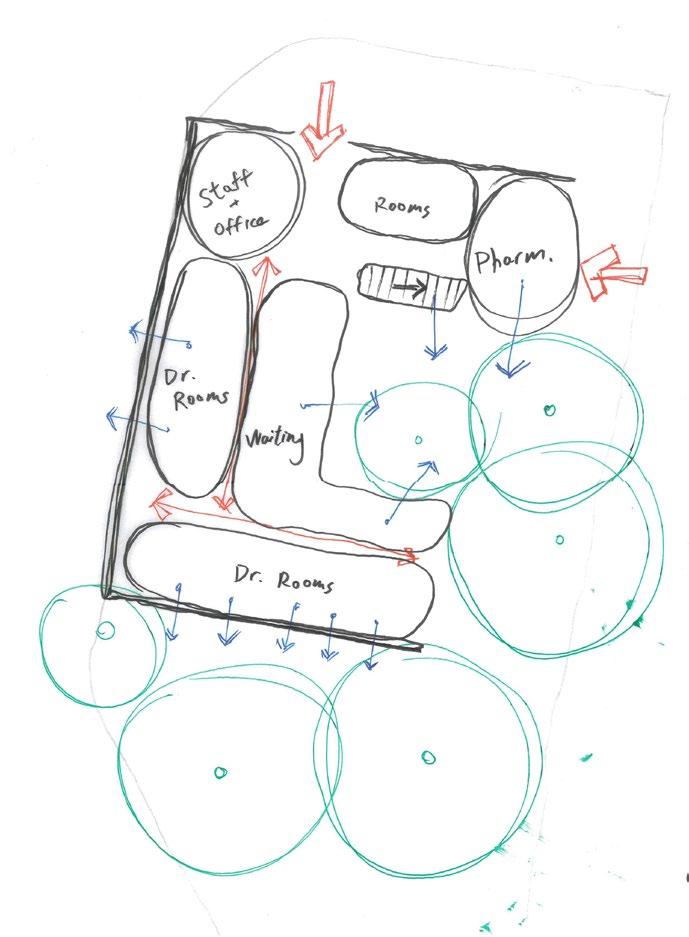
The site features three fully-grown trees which dictated the form of the design. The area beneath the trees is a courtyard that provides patients with an exterior resting place lush with greenery. The building wraps around the courtyard from the west side. Large windows placed around the inner side of the building provide patients with views of the courtyard letting indoor occupants connect with nature.

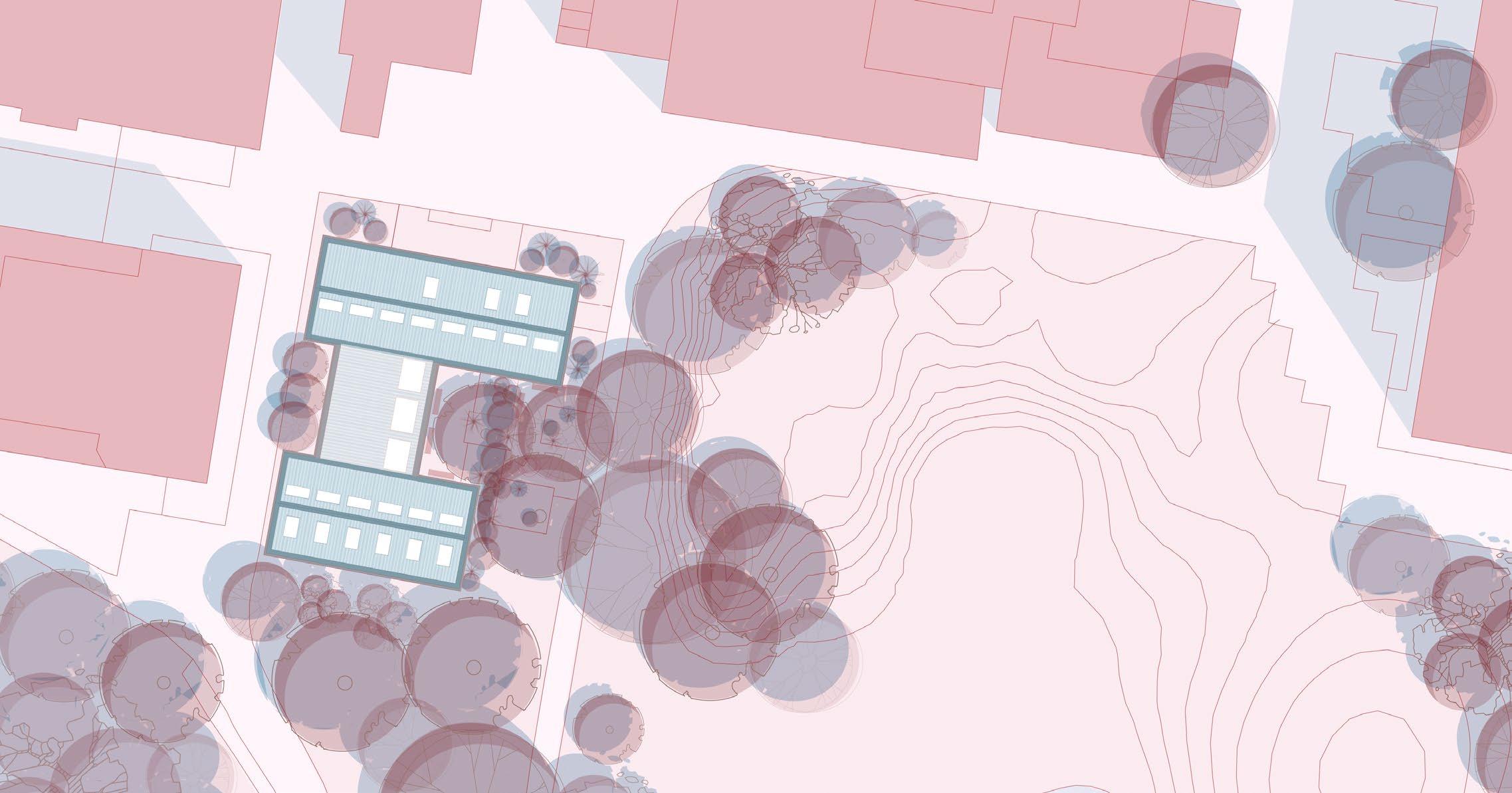 Early sketches of the scheme in section view
Site Plan
Early sketches of the scheme in section view
Site Plan
The circulation path revolves around the courtyard while the doctor’s rooms are placed on the outer side for privacy.
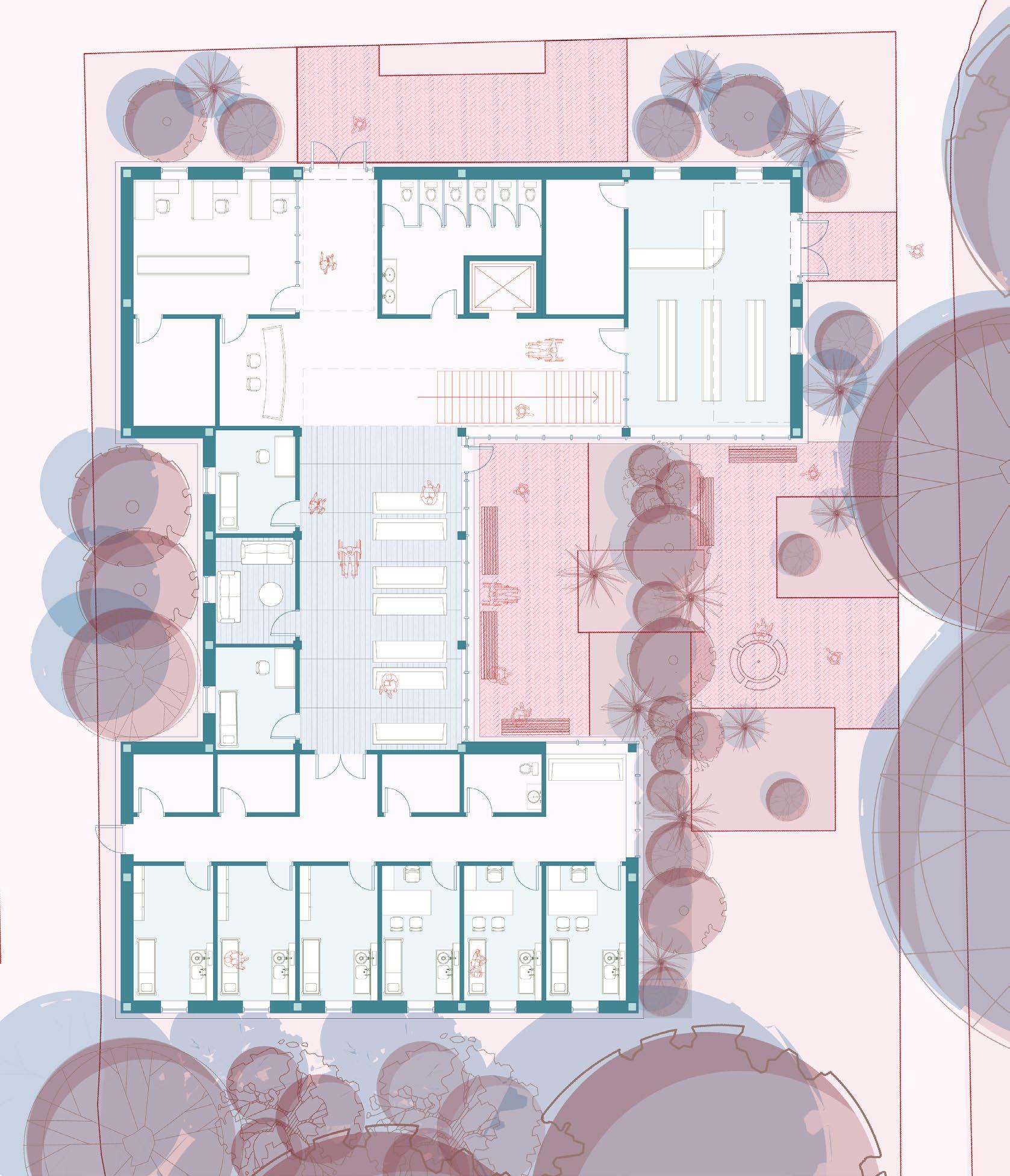
The building is cladded in Siberian Larch, a common choice of cladding in Europe as it is affordable and highly durable. The use of wood relates the structure with its site.


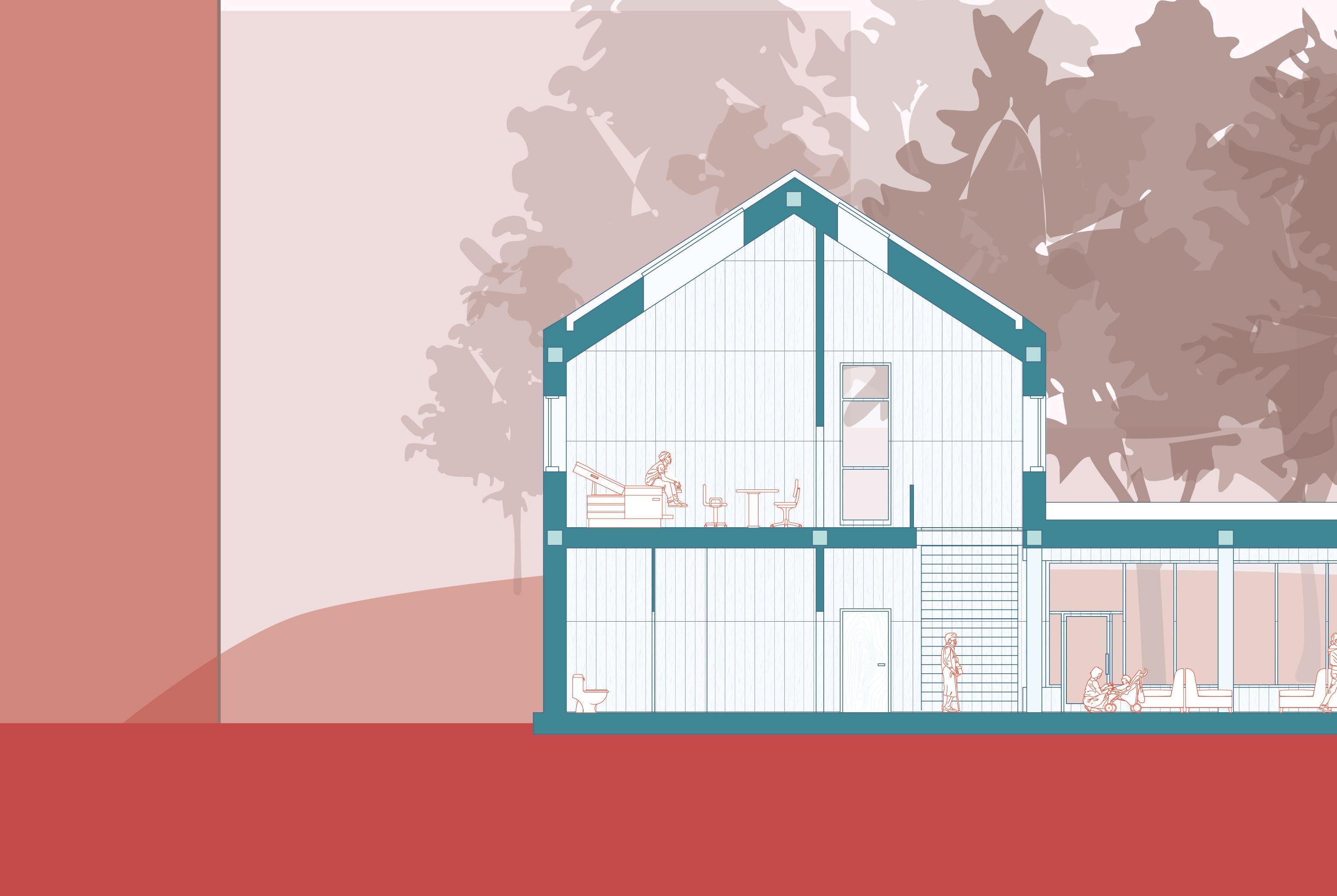

The courtyard features bushes and benches providing a serene scene for resting.

WATERCOLOR
An astronaut exploring the deep edges of space stumbles across something beyond our limits of reality.
ACRYLIC ON WOOD 2022 2022


Paganda Coffee
A depiction of Vancouver’s Chinatown that captures a rugged alley through messy and tattered brush strokes.
Riverside Cabin
DIGITAL
A getaway cabin, where tranquillity and indie music sets the mood.
Fineliner 2023 2023



Sketches of Paris
Sketches drawn during a trip to Paris, capturing the city’s most famous architecture.

