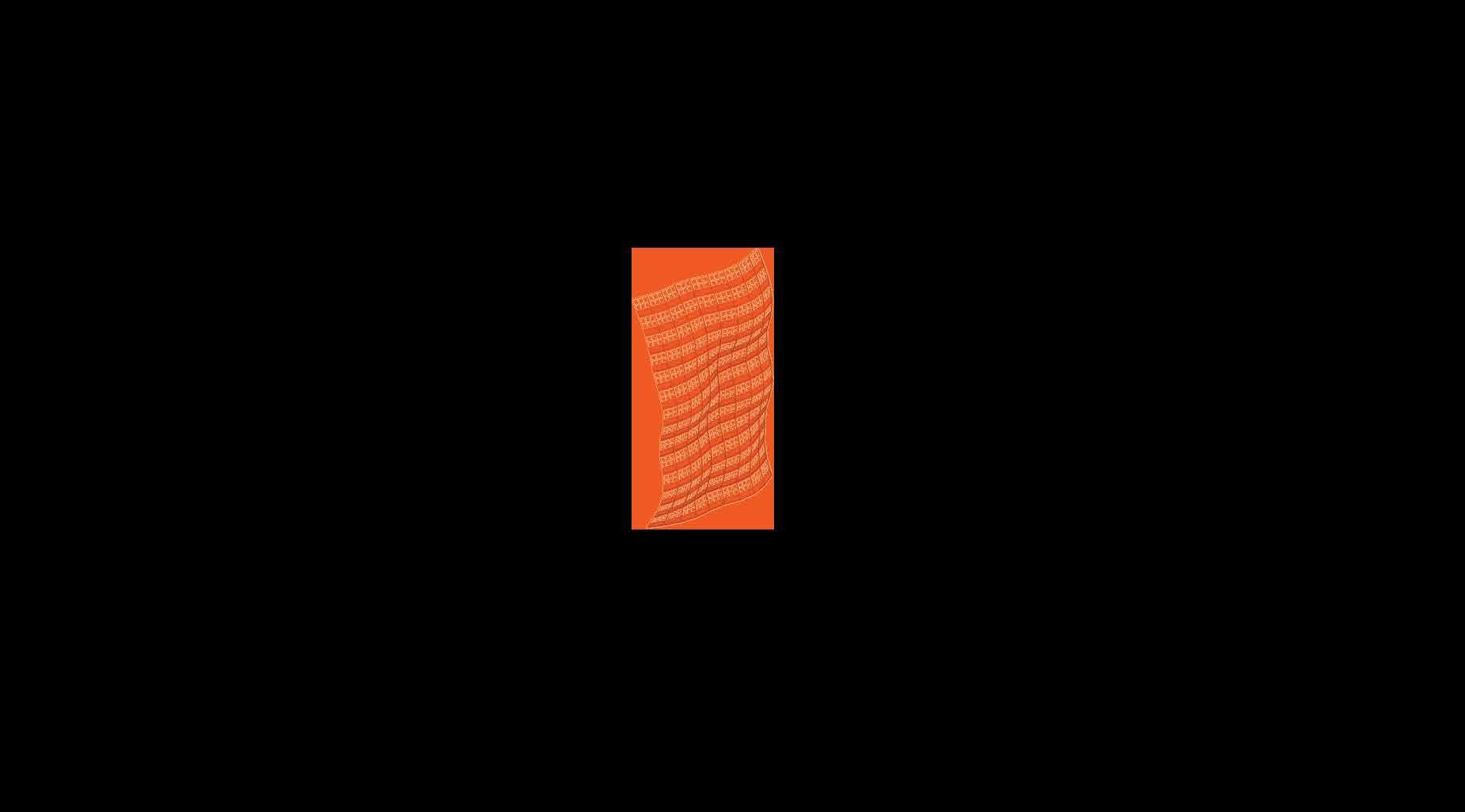
2 minute read
Preserving the Curtain Wall
from M.Arch USYD MARC5001 Portfolio//Off the (CURTAIN) Wall: Preservation of an adulterated innovation
The significance and history of Berger House is tied to the innovation of the Curtain Wall. Isolating the Curtain Wall as an independent system which will remain, the existing site is free for exploration.
Maintaining the dimensions and aesthetic of the existing facade becomes an integral part of preservation.
Advertisement

Figure 8: Curtain Wall isolated as the significant story of Berger House


Non-Actinic Glazing Panels
Aluminum Framed Curtain Wall
Steel Deck
Flooring & Grano Screed
Spandrel Lining
3” Gypsum plaster Fire-Proof Spandrel Aluminum Spandrel Panel
Fire Barrier
Ceiling Assembly
2700
Figure 9: Existing Curtain Wall Assembly & Dimensions. The objective is to retain the overall layout of glazing panel & spandrels 2700

Heat Gain Expansion & Molecules
In order to maintain the existing curtain wall, the project focuses on expansion from the interior of the building outward. This form finding exercise is grounded in the history of Berger House, which, due to a heavy strain on the HVAC system would commonly overheat in the summer sun.
The models produced on the right imagine the heat causing an expansion of air molecules, popping the existing curtain wall and blowing out at the seams.

Figure 10: Conceptual Form-finding Models, expanding and bursting the existing curtain wall from the inside out. Acrylic & Expansion Foam.








Figure 11: Parametric conceptual diagrams exploring expansion of molecules within the 3d space using Rhino & Grasshopper.



Figure 12: Conceptual diagram exploring the Curtain Wall offset and warped using the expansion of molecules within the space. Adding sophistication to the concept of expansion, a parametric system was developed to push and warp the curtain wall system. Using a voronoi point system to generate points within 3d space, as well as radius controls you are able to identify not only the amount of expansion but also where there distortion occurs.


This system allows for fully controllable form finding, whilst maintaining the overall layout of the existing facade.





