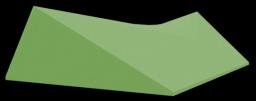SUDHARA ILLAM
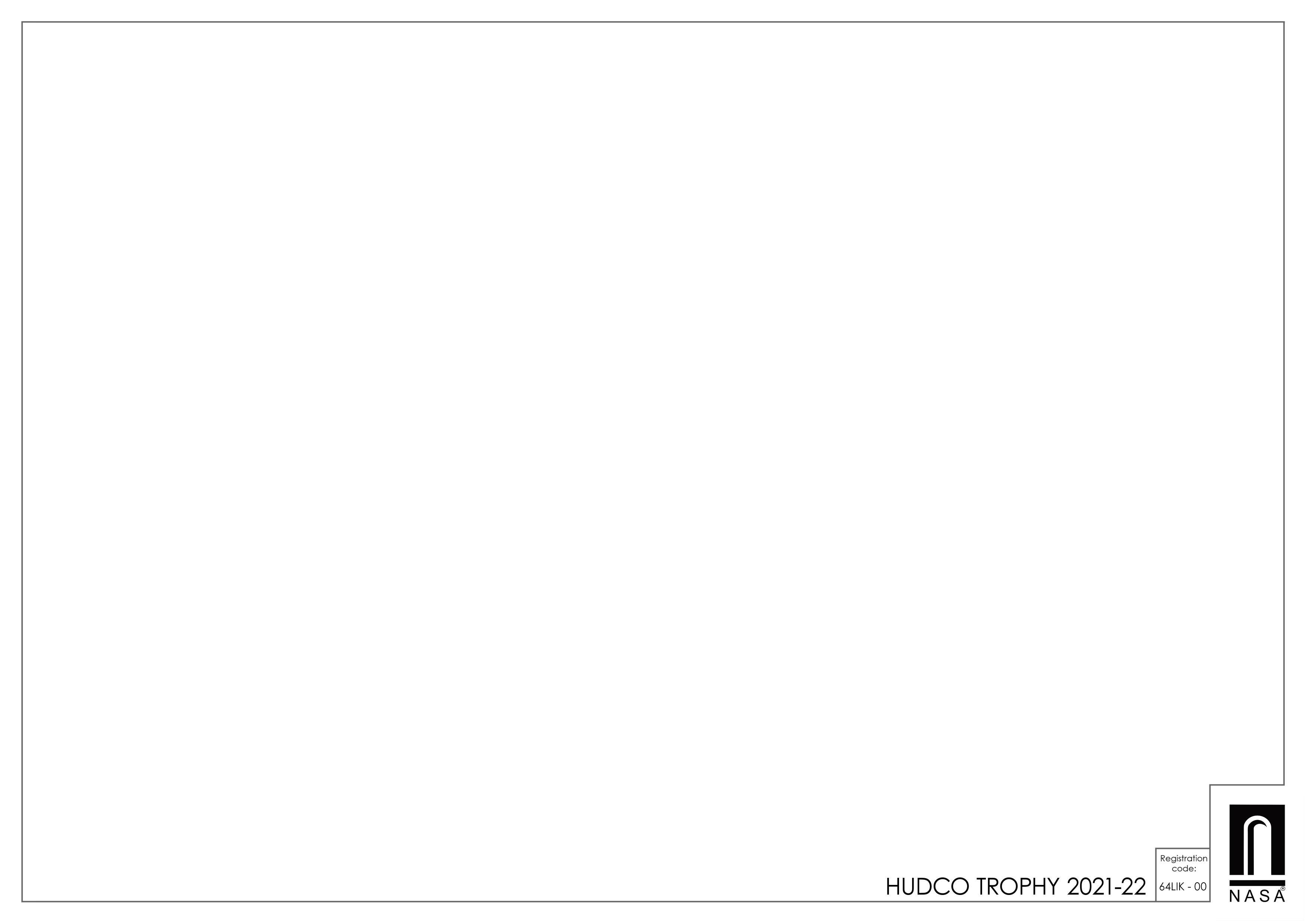
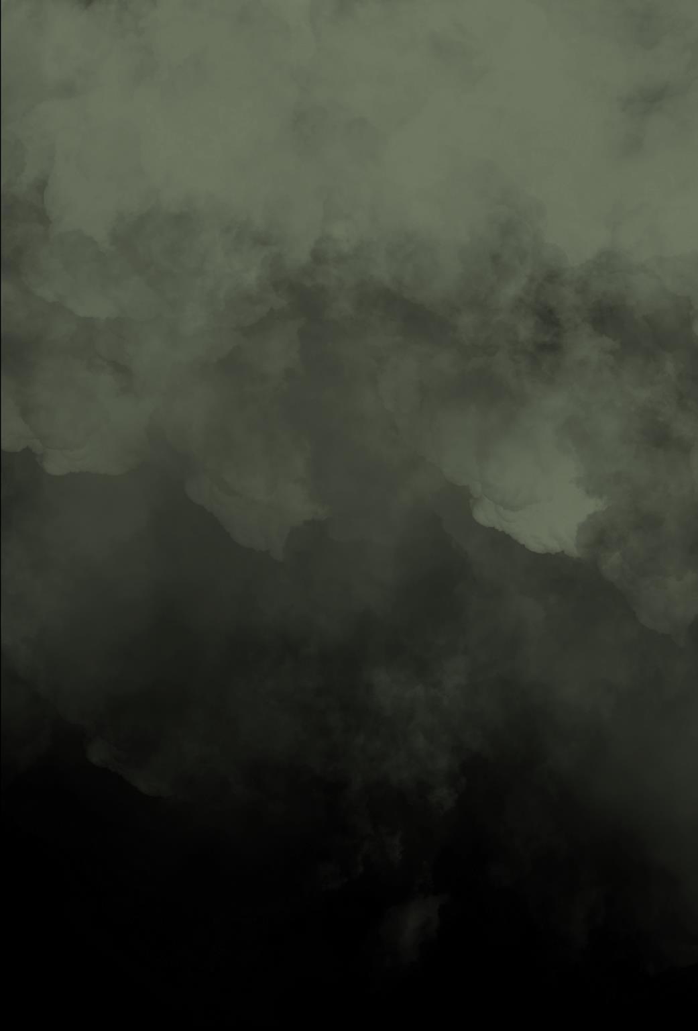
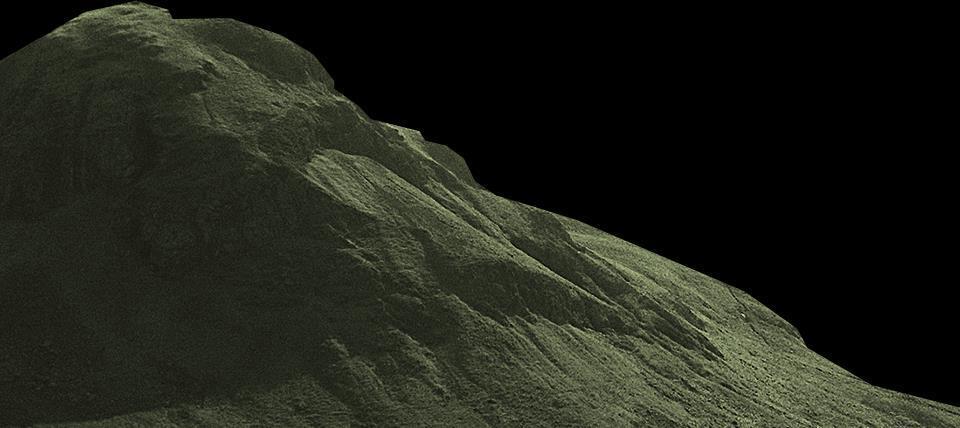
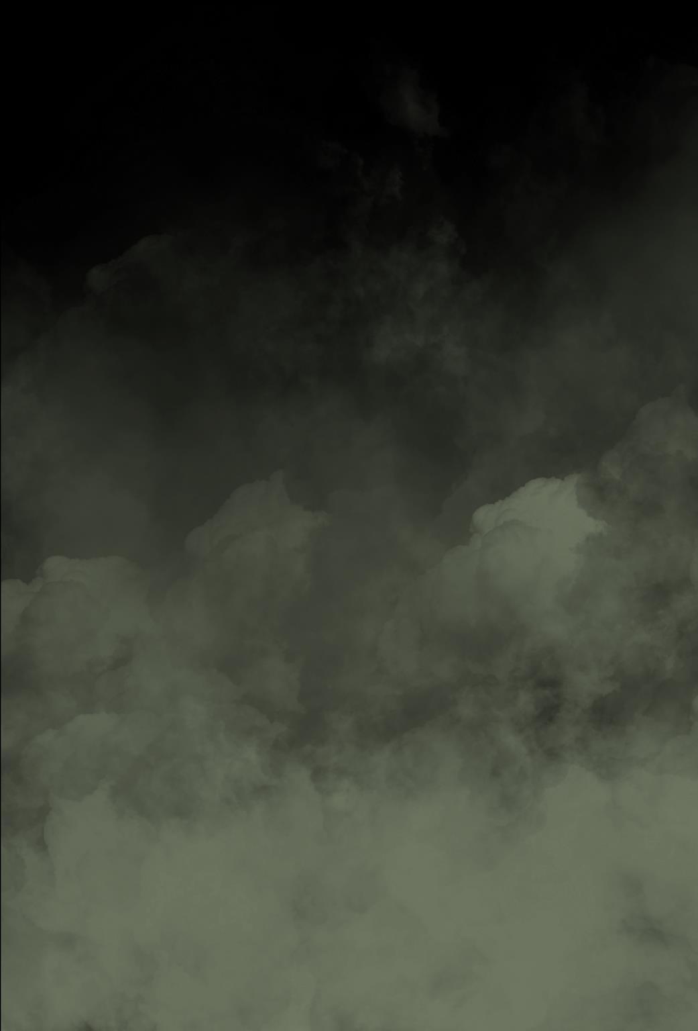
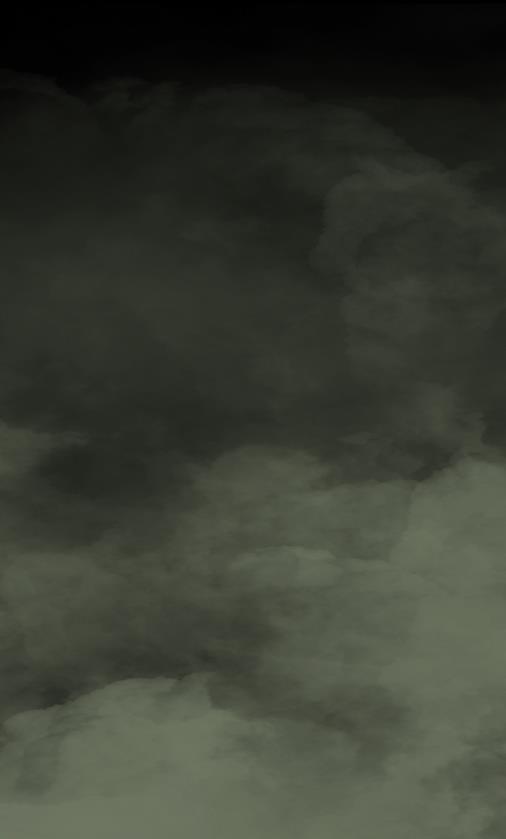

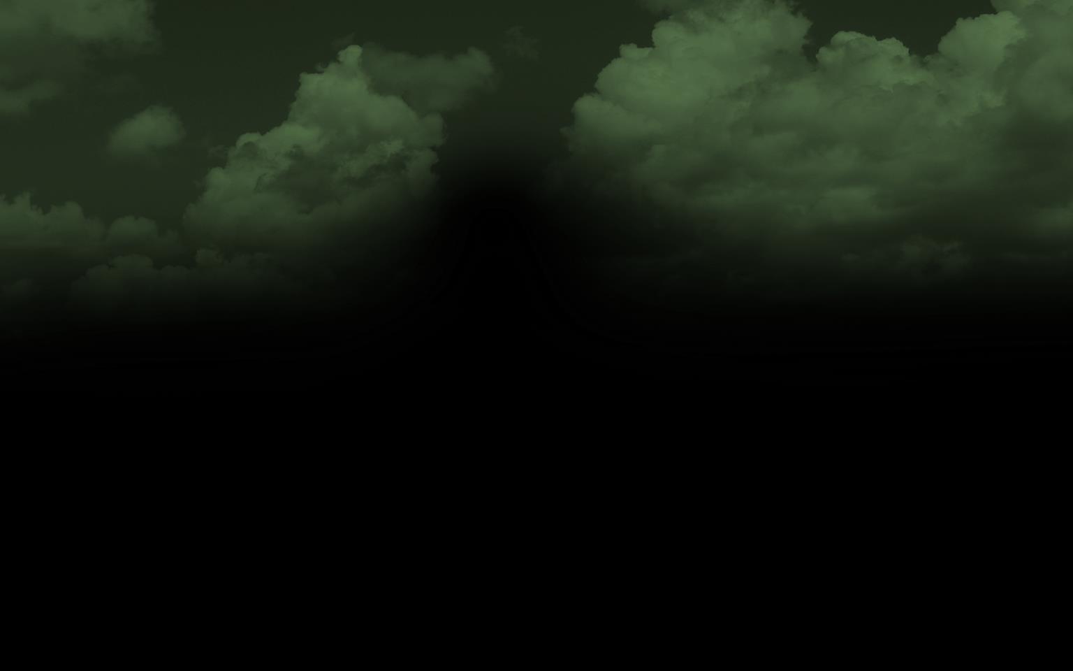
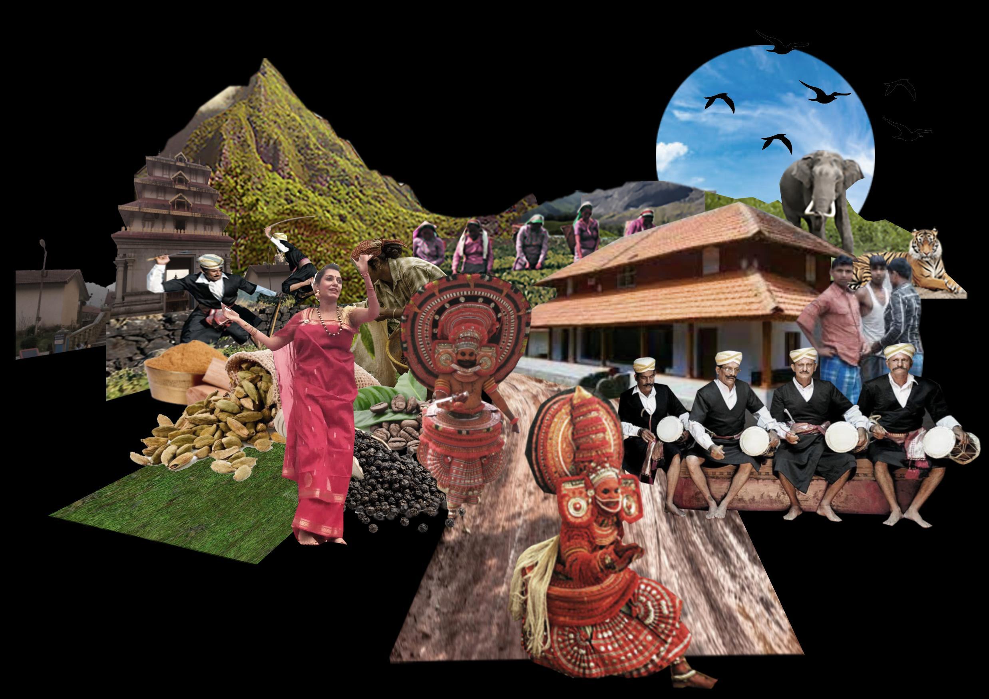














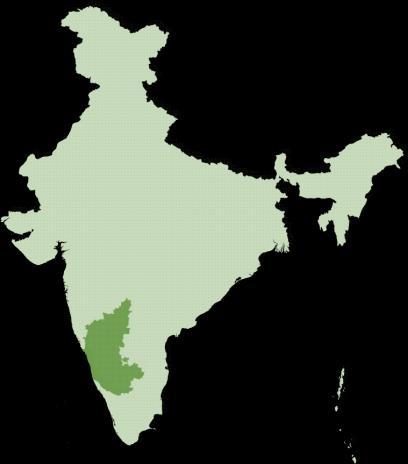

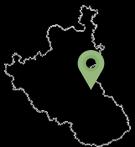

Kodagu, also known as Coorg, the smallest district in the state of Karnataka. It is a picturesque, hilly district located in southwestern Karnataka, on the Western Ghats of India, and is considered as one of the most beautiful hill stations of Karnataka.
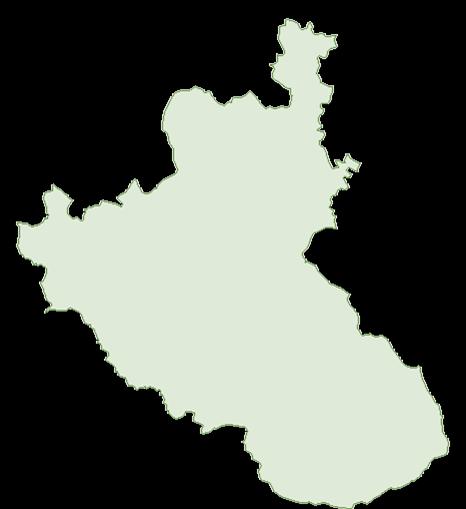
The land of Kodagu is blessed with exceptionally beautiful natural landscapes. The region is well suited for the cultivation of many high-valued plantation crops like Coffee, black pepper, and cardamom. The district is driven by a thriving rural agriculture-based economy, which is supplemented by incomes from tourism. The picturesque coffee plantations of Kodagu are the most noticeable hallmarks of the district. Together with the traditional religious tourist attractions, Kodagu attracts urban nature lovers with a unique combination of eco-tourism and homestays
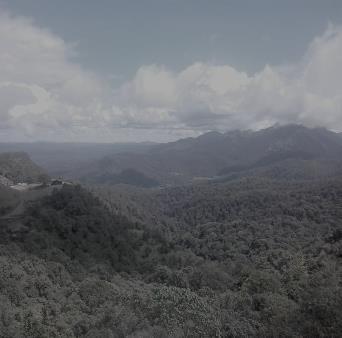
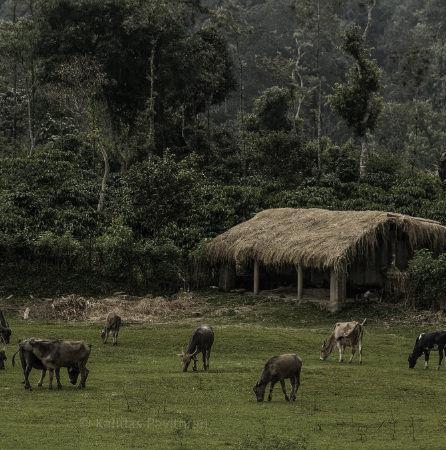
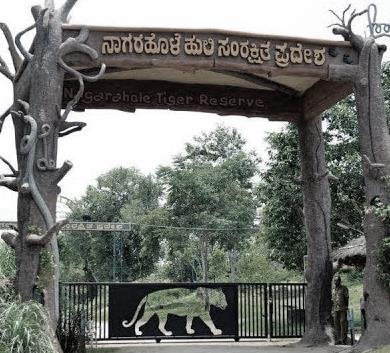
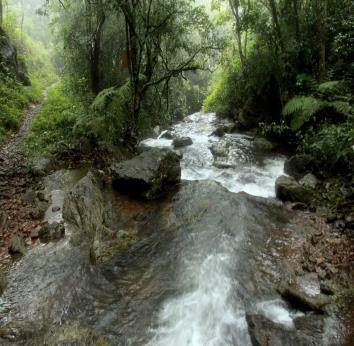
Kodagu occupies an area of 4,102 square kilometers in the Western Ghats and is bordered by Dakshina Kannada district to the northwest, Hassan district to the north, Mysore district to the east, Kannur district of Kerala to the southwest, and Wayanad district of Kerala to the south Kodagu is considered rich with wildlife and has three wildlife sanctuaries and one national park: the Brahmagiri, Talakaveri, and Pushpagiri Wildlife Sanctuaries, and the Nagarhole National Park, also known as the Rajiv Gandhi National Park

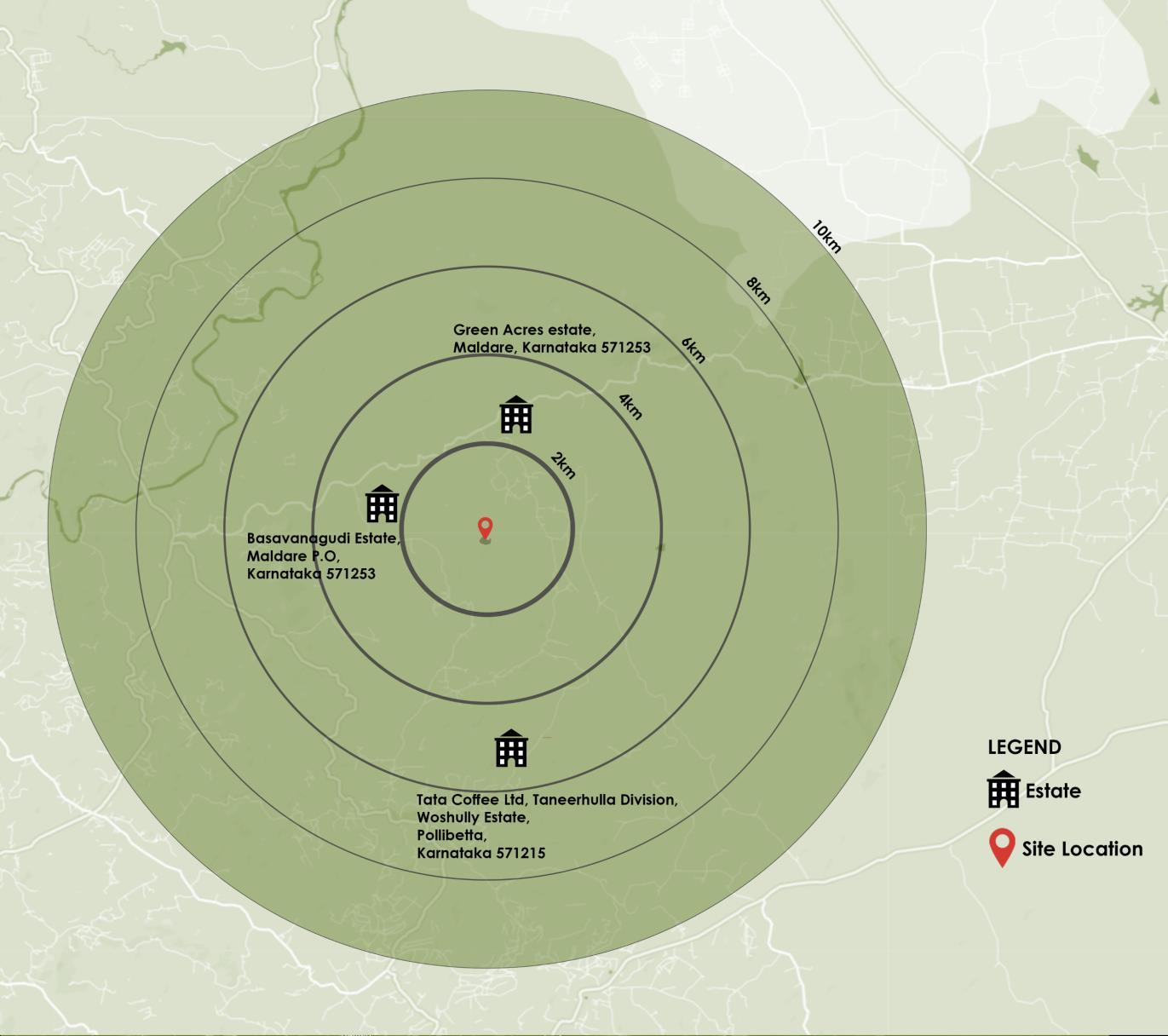
The site is located near three other estates, consisting of the basavankudi estate, green acres estate and tata estate. Out of three, the Tata estate is the largest and employs the most labourers. The site is located at the center of the three estates and also located on the connecting road to tata estate.

The flora of the jungle includes Ironwood, Indian mahogany. In the undergrowth are found cardamom, Areca, plantains, canes, wild black pepper, Cyatheales, other ferns, and arums. In the forest of the less thickly wooded bamboo country in the west of Kodagu the most common trees are the Blackwood), Kino tree Matthi, Teak, and sandalwood also grow in the eastern part of the district.
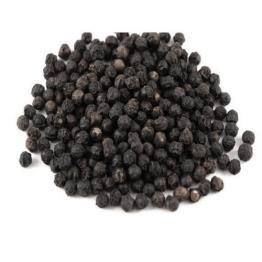
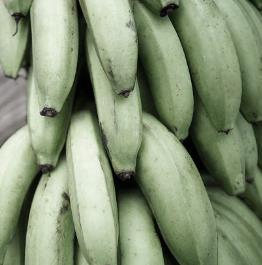
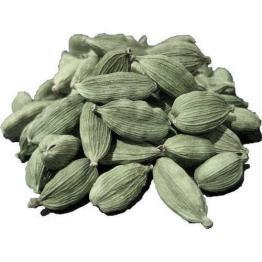

The fauna include: the Asian elephant, tiger, leopard, dhole, gaur, boar, and several species of deer. Kodagu also offers a wide variety of birds; roughly around 300 birds have been sighted and reported over the years

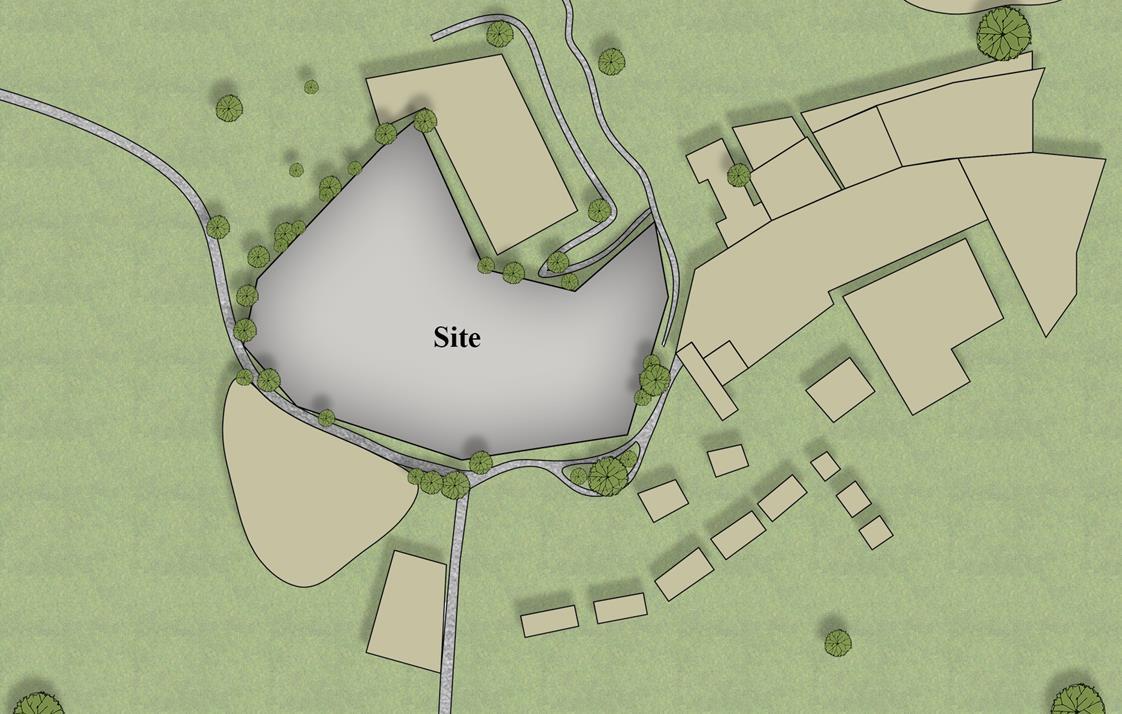
LOCATION: Maldare, Karnataka
SITE AREA: 19530sqm (4.82acres)
The site provides a potential development for labor growth and serves as a hotspot for a sustainable living
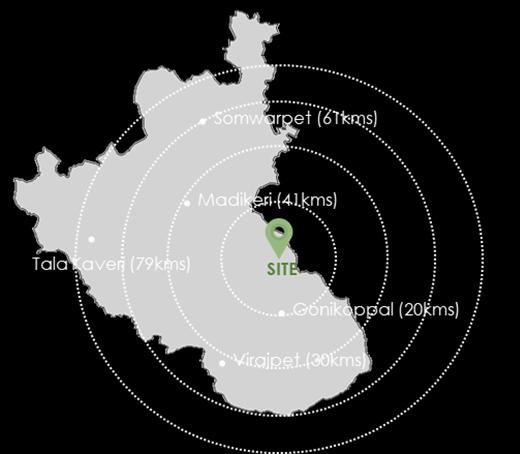
The marginal estate is owned by a Keralite, which distinguishes it from estates held by large tea manufacturing businesses such as Tata Tea Estates. It encompasses an astounding 30 acres of fertile land and employs both permanent as well as temporary employees It engages in varied farming practices that employ a diverse labor force It already contains labor quarters, and many sorts of worker quarters based on hierarchy can be found. It is also one of the estates with poor road access, meaning that the workers require in-built housing to work for an extended amount of time A big cause for this is the employment of tribal EWS ammakodavas and migratory laborers from Bijapur
MARGINAL WORKERS DATA
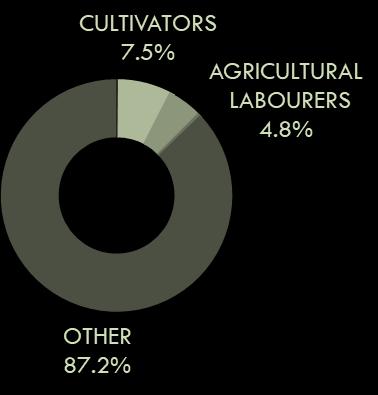
MAIN WORKERS DATA


STRENGTH
The electric line is near the site.
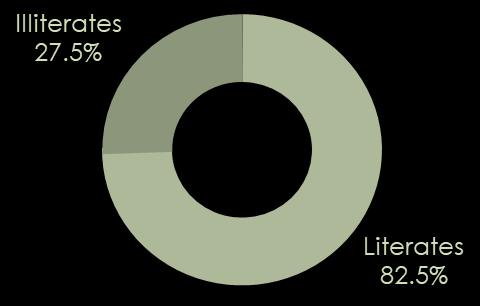
The district holds the 5th position in the state and 539 in the country in terms of literacy, with a literacy rate of 82.6 percent. The male and female literacy rates in the district are 87.2 percent and 78.1 percent respectively.
MARGINAL WORKERS DATA ( 0 - 3 MONTHS )
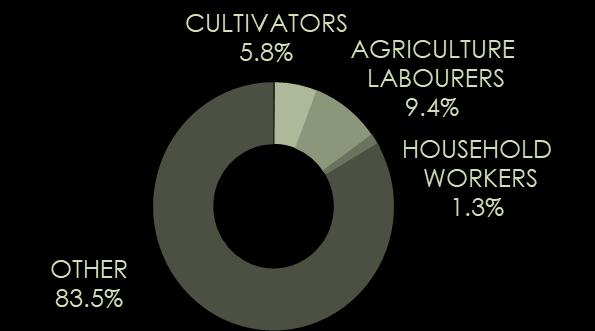
MARGINAL WORKERS DATA ( 3 - 6 MONTHS )
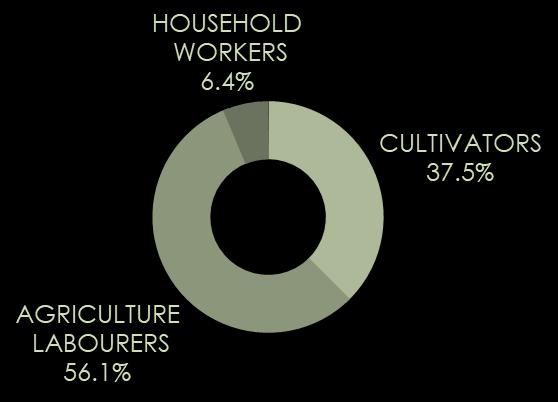

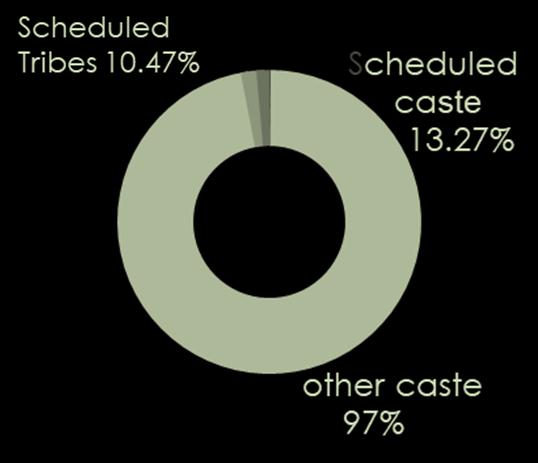

There is a pond on the left side of the site, which gives the aesthetic look.
Contour-free site.
Less tree cover in the site region, so there is not much humidity.
Since there are many trees around the site, they act as a barrier to cold winds.
There are no schools, hospitals, or health care centers near the site.
There are more trees around the site like rose, silver, teak, oak, canopies, these trees cover the sunlight, so they experience the sunset too early.
Scheduled Castes and Scheduled Tribes make up 13.27% and 10.47% of the population respectively
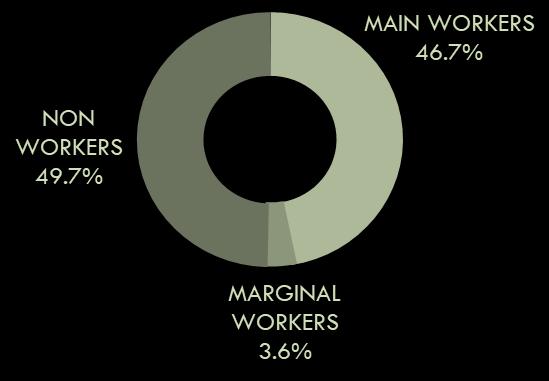
The district has registered work participation of 50.3 % and stands at 5th place in the State. The work participation rates for the Male and Female populations are 62.7 and 38.2 respectively in the district. Among the total workers in the district, 92.8 % are Main workers and 7.2 % are marginal workers. A major workforce of 86 4 % is Other Workers and Agricultural sector have only 13.0 % of total workers, i.e., Cultivators (7.6 % t) and Agricultural Labourers (5.4 percent). Kodagu has the least no. of Household Industry workers (0.6 percent) in the State. About 49.7 % of the total population in the district is non-workers.


Only temples and resorts are near the site.
Sunrise ( 06:40 am), sunset(5:35 pm).
The bus stop is 15km away from the site.
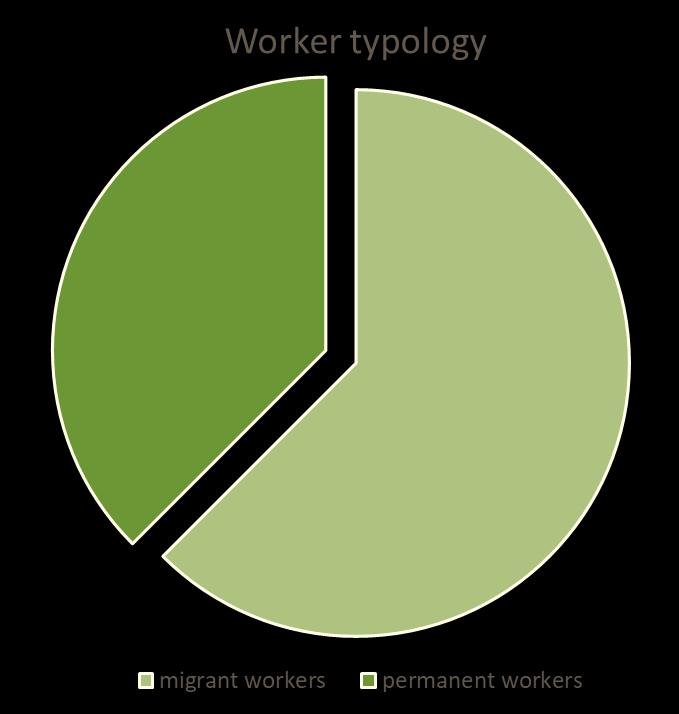

No proper drainage pattern is available
Sewage flows to the nearby pond
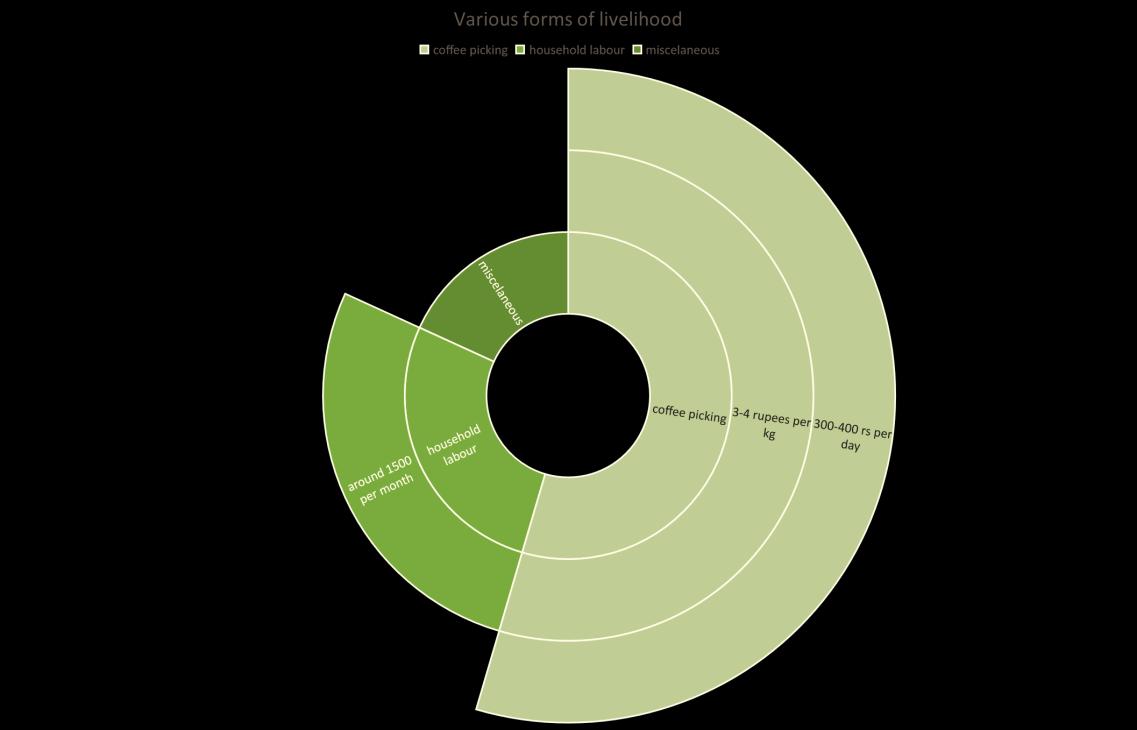
The workers earn around 150-400 rupees per day depending on various sources of income The coffee picking job fetches the most money, and coffee picking laborers earn the most during the end of coffee picking season (dec-Feb) This is followed by household labor, which provides around 1500-2000 rupees per month. People also carry out miscellaneous jobs that constitute a small source of income as well. The laborers, even though provided with basic food and shelter, still cannot afford education. Their living conditions provided by the owner are the bare minimum required to carry out work in the estate, rather than
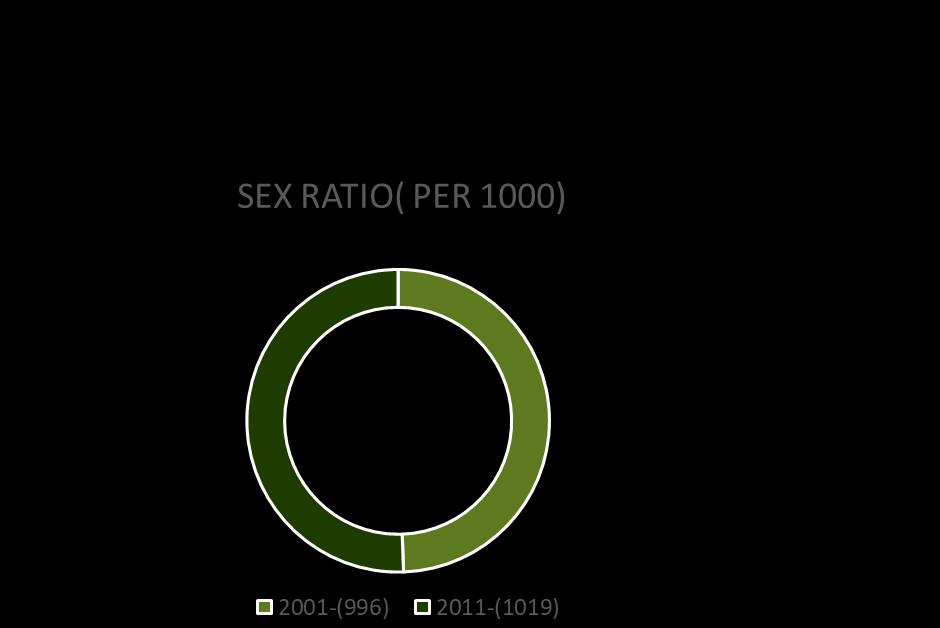
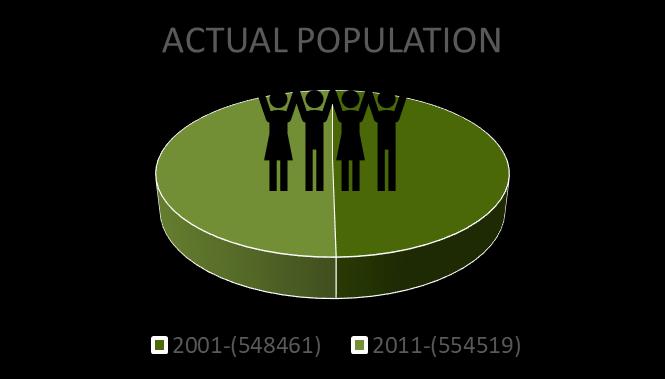
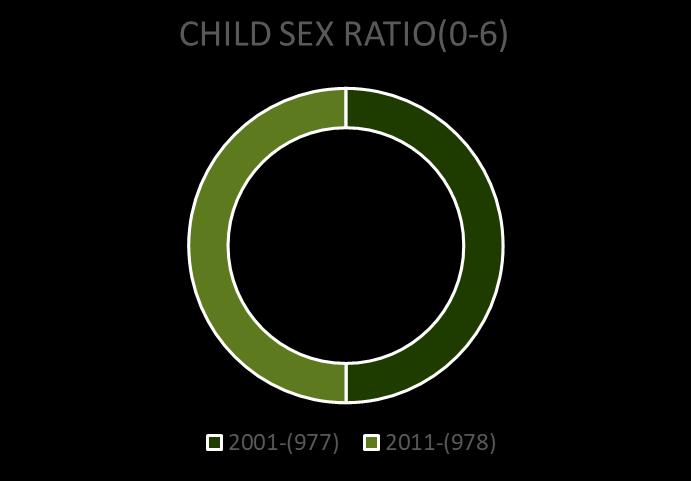


SUN PATH



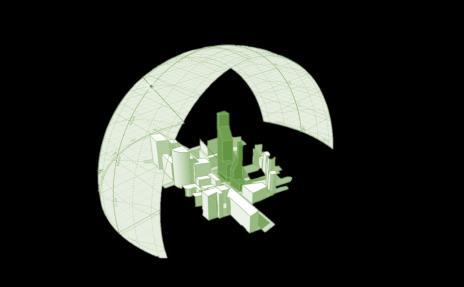

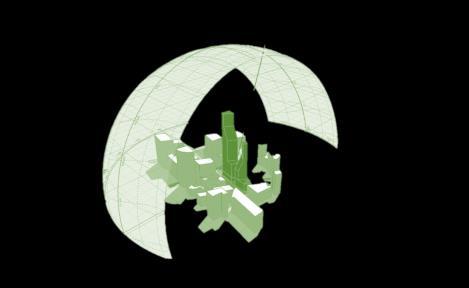
AT 8AM AT 10AM AT 12PM AT 2 PM
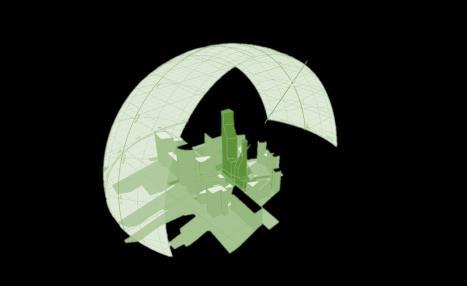
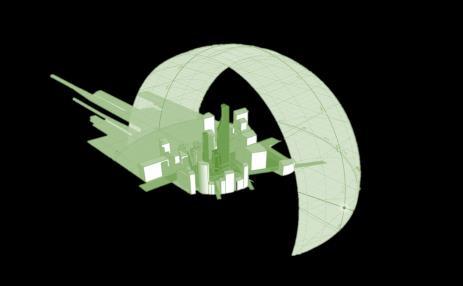
AT 5.35AM AT 4AM
SHADE AND SHADOW: The sun rises at 6:35 a.m. and sets at 6:29 p.m. The sun rises at 6.40 a.m., and the site is illuminated. Because of the denseness of the trees, the site usually becomes dark at 5.35 p.m.


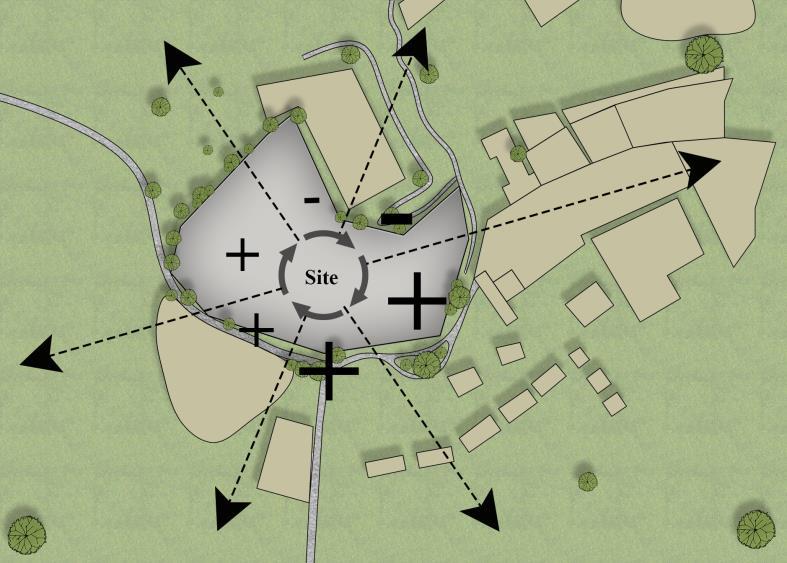
VIEWS FROM SITE
Most of the positive views face the Main Road around the site and the negatives views acts facing at the Working quarters.

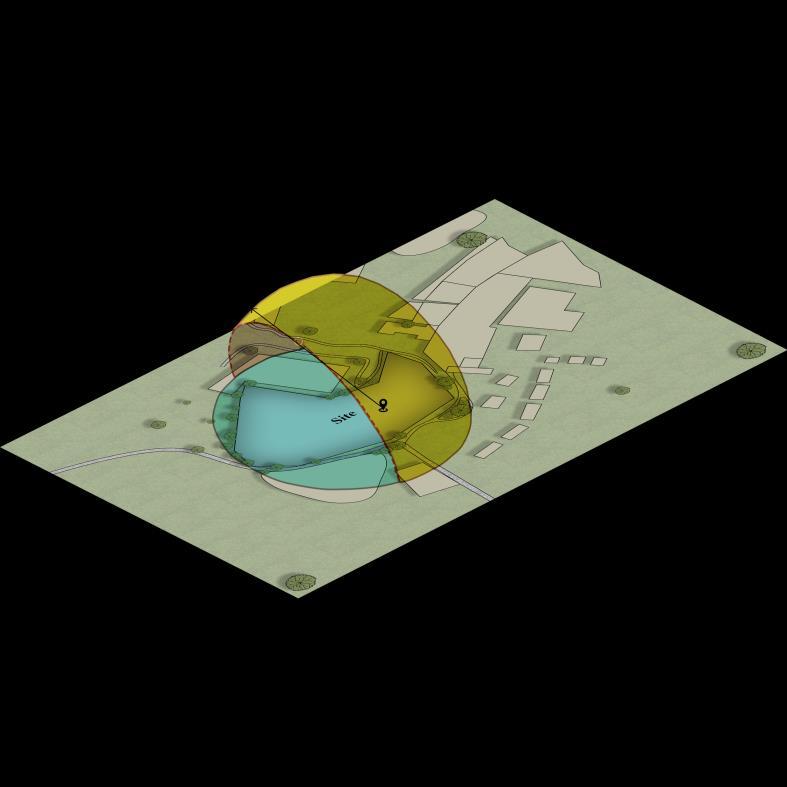
summer solstice
Sun path on winter solstice
The sun path diagram shows the angle at which the sun travels , and the angle of solstice period during which we have equal hours of day and night
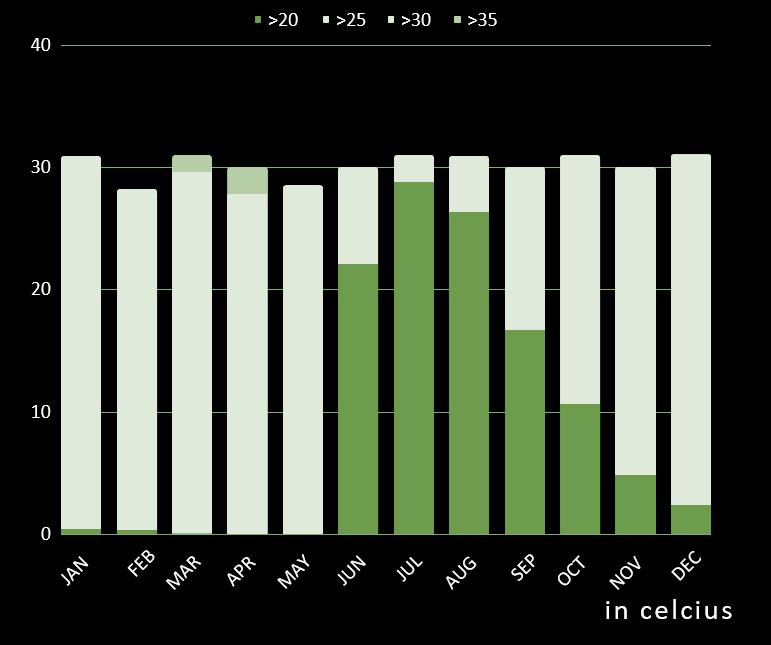
CLIMATE GRAPH // WEATHER BY MONTH MADIKERI
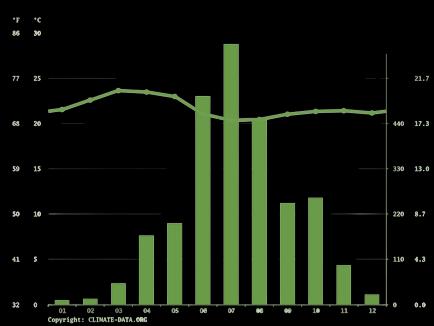
Precipitation is the lowest in January, with an average of 10 mm | 0.4 inch. Most precipitation falls in July, with an average of 632 mm | 24 9 inch
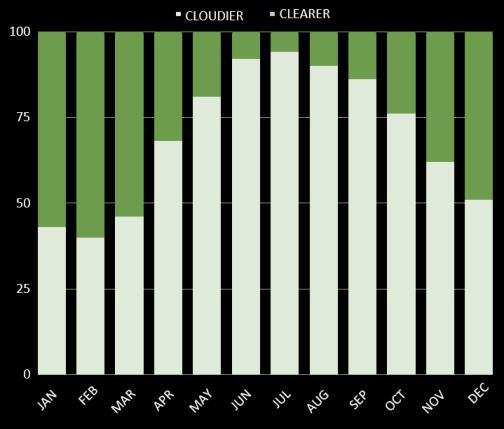
MAXIMUM TEMPERATURES CLOUD COVERAGE
The maximum temperature diagram for Madikeri displays how many days per month reach highest temperatures
In Madikeri, the average percentage of the sky covered by clouds experiences extreme seasonal variation over the course of the year.
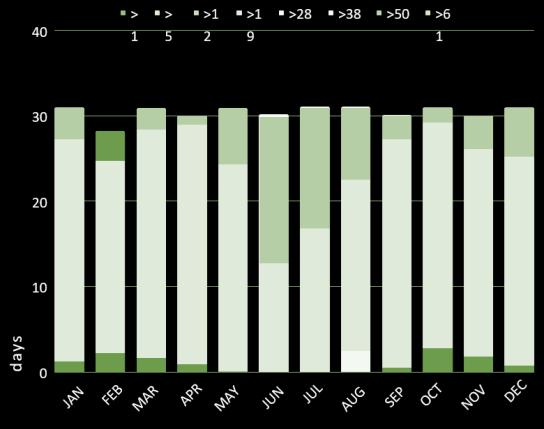
WIND SPEEDS
The average hourly wind speed in Madikeri experiences significant s easonal variation over the course of the year.
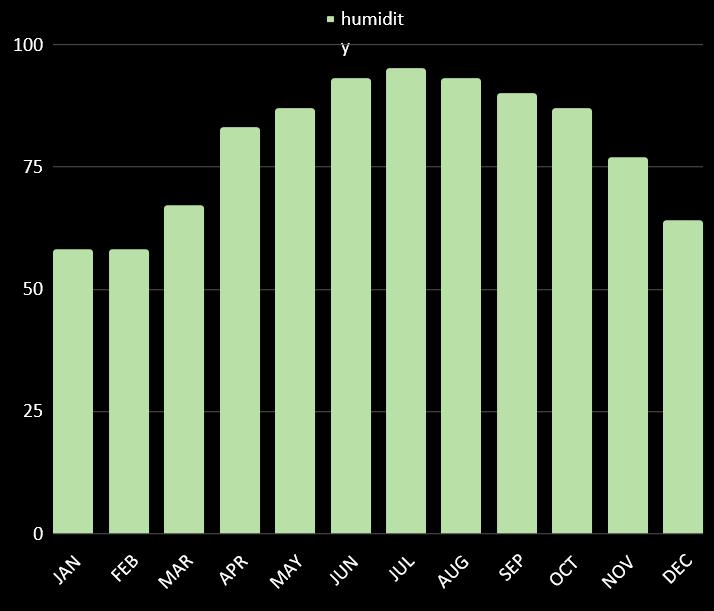
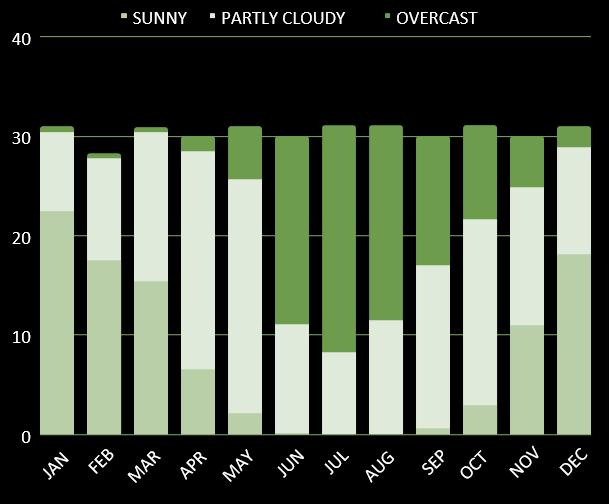
The wetter season lasts 4.8 months, from May 25 to October 18, with a greater than 47% chance of a given day being a wet day. The month with the most wet days in Madikeri is July, with an average of 28.5 days with at least 0.04 inches of precipitation.
HUMIDITY
Madikeri experiences extreme seasonal variation in the perceived humidity.
CLOUD, SUN , OVERCAST AVERAGES
The length of the day in Madikeri does not vary substantially over the course of the year, staying within 51 minutes of 12 hours throughout.
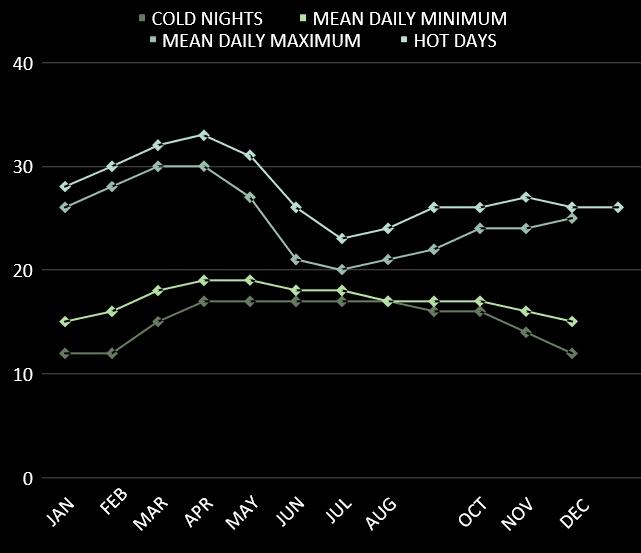


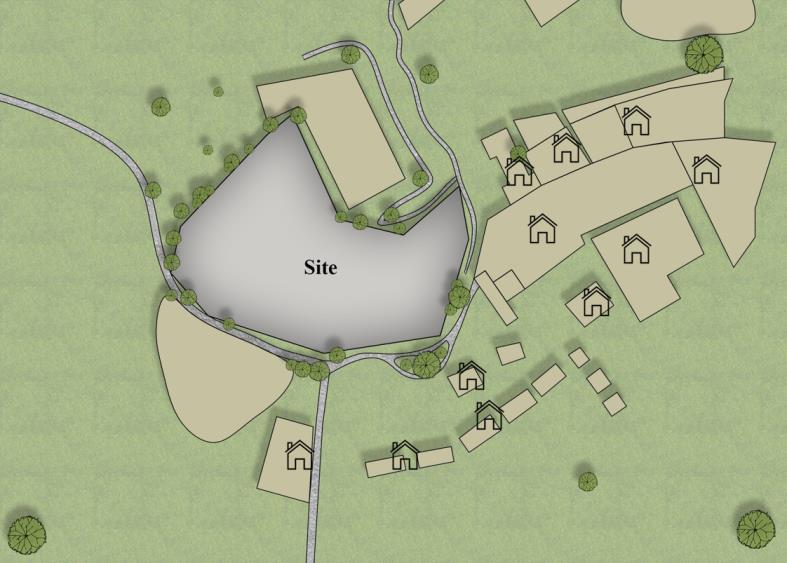

VIEWS TO SITE
View Around the site are predominant in their characteristics. The Views facing from the road plays a major role as the face of the site and the back view near the existing building
MAN – MADE FEATURES
The site is surrounded by the local residential quarters of a nearby Tea estate
Existing residential quarters of the workers
AVERAGE TEMPERATURES

AVERAGE RAINFALL
The hot season lasts for 2.9 months, from February 17 to May 14, with an average daily high temperature above 86°F Madikeri experiences extreme seasonal variation in monthly rainfall.
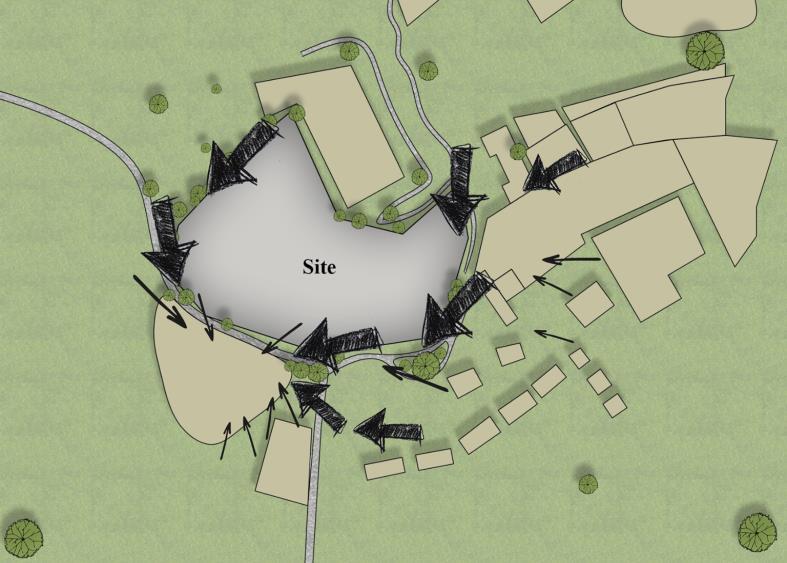
DRAINAGE PATTERN
There is no proper drainage pattern availabe.
The sewage then flows to nearby ponds.







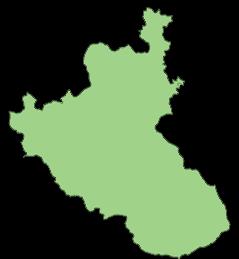


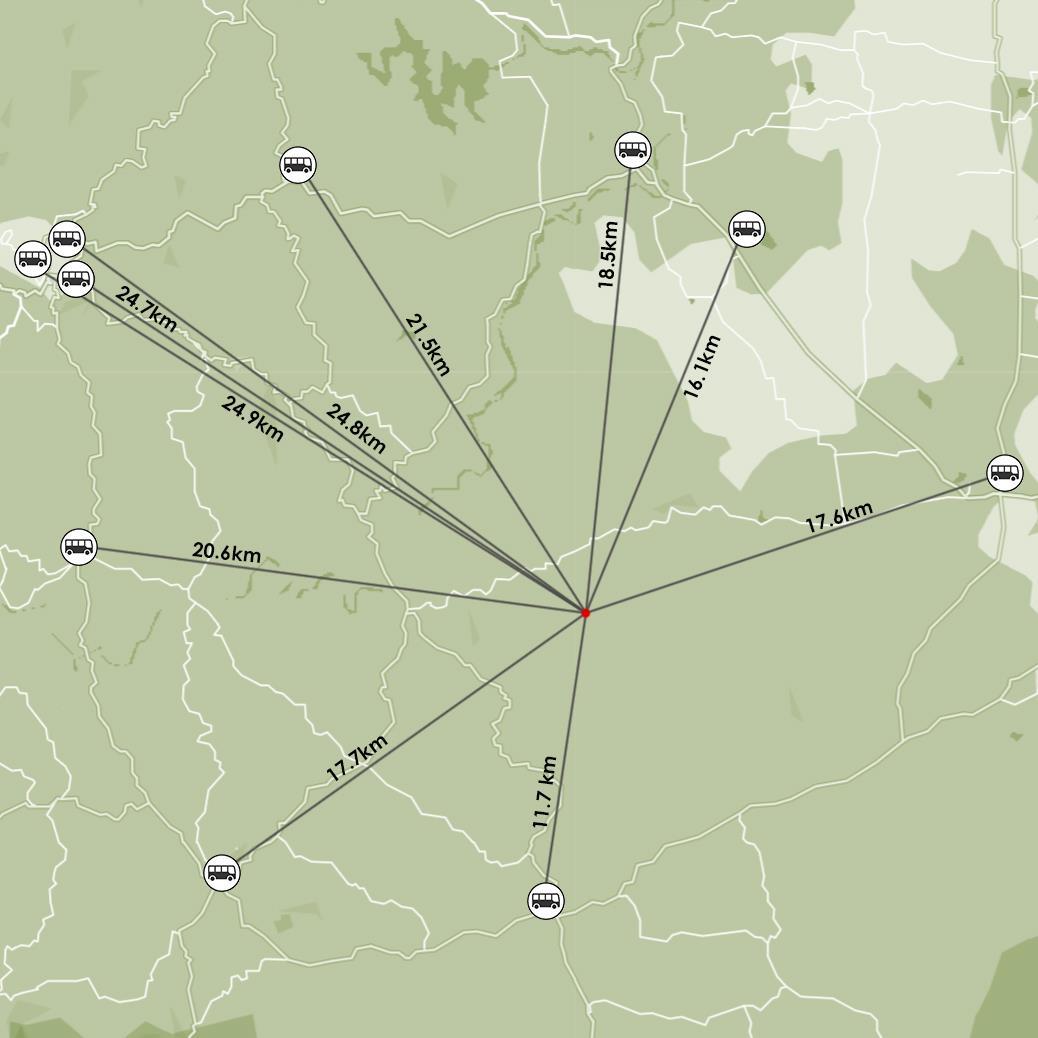

Bus stops are 15 kilometers away from the place.
There is no appropriate road leading to the location. A mud road connects the site to the main road.
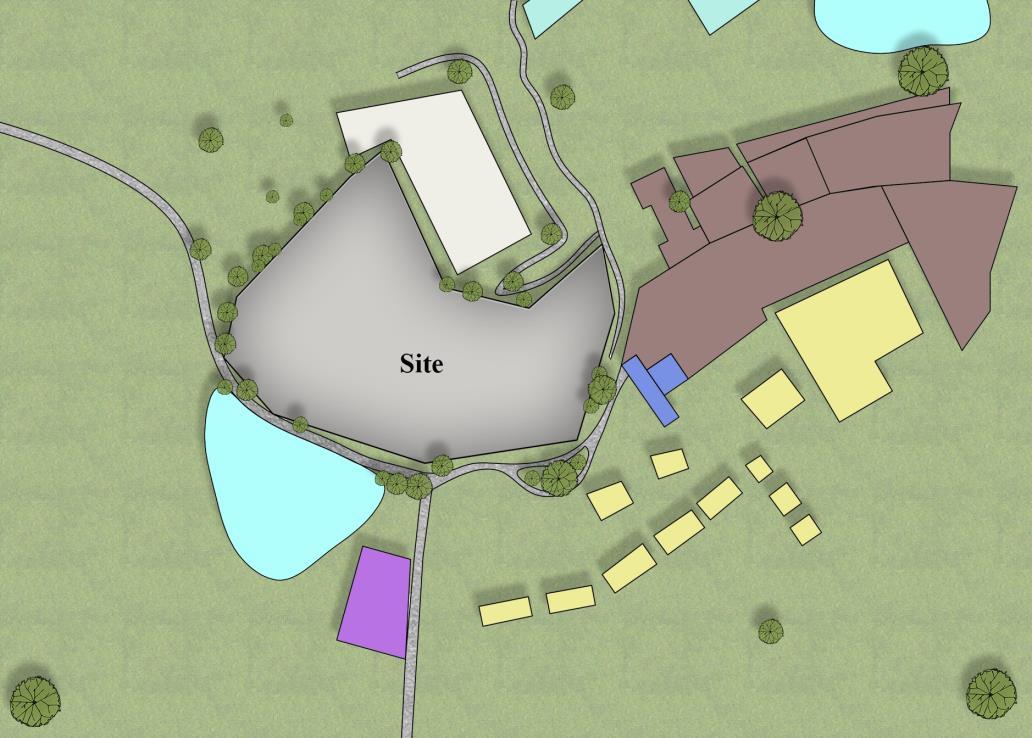
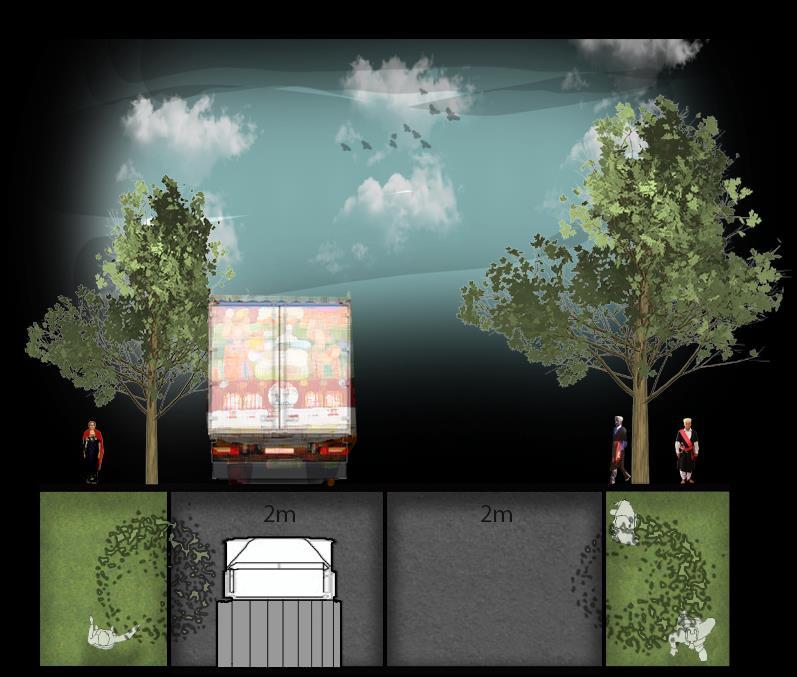
A few temples and mosques surround the site. There are various resorts within a 10-kilometer radius.
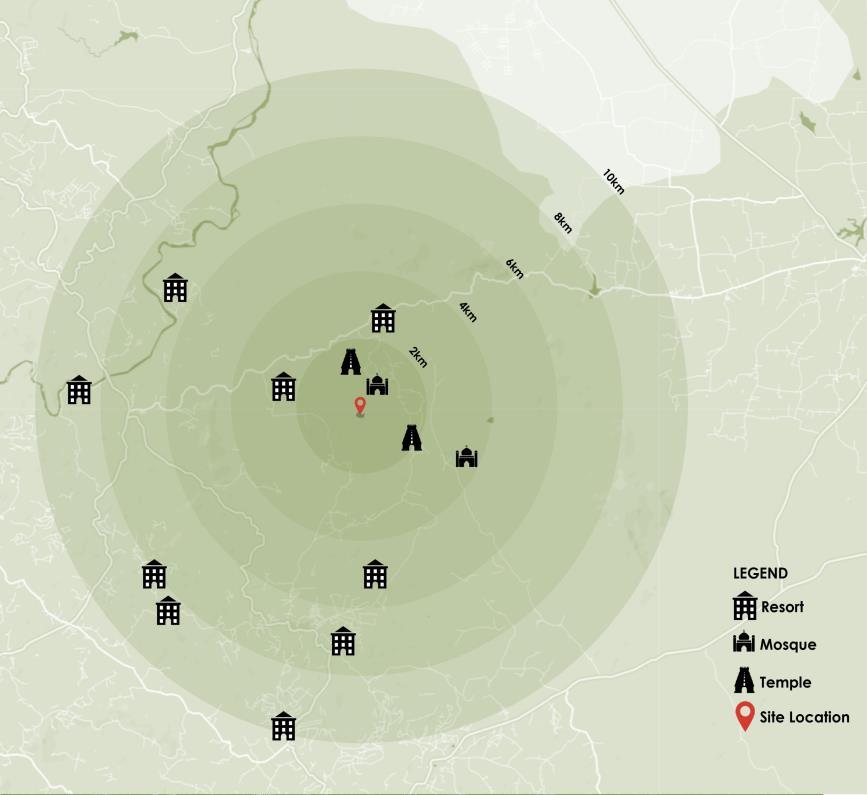
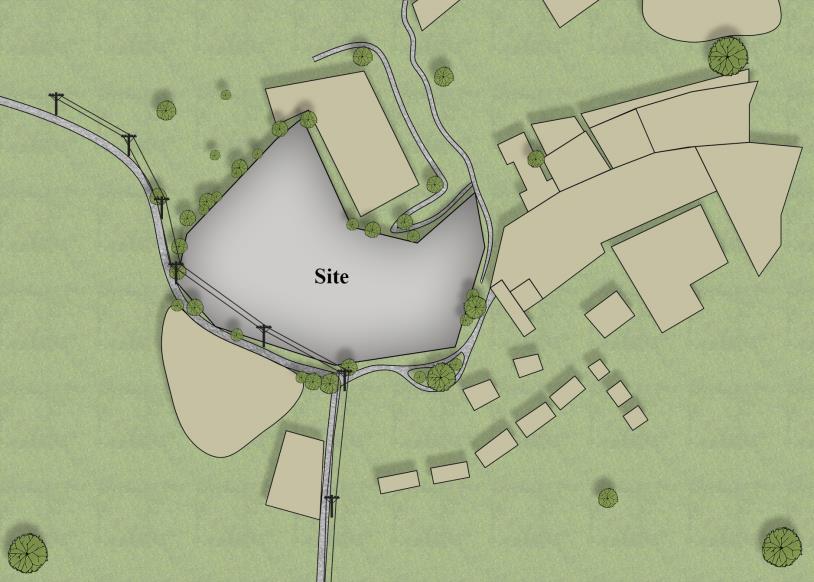
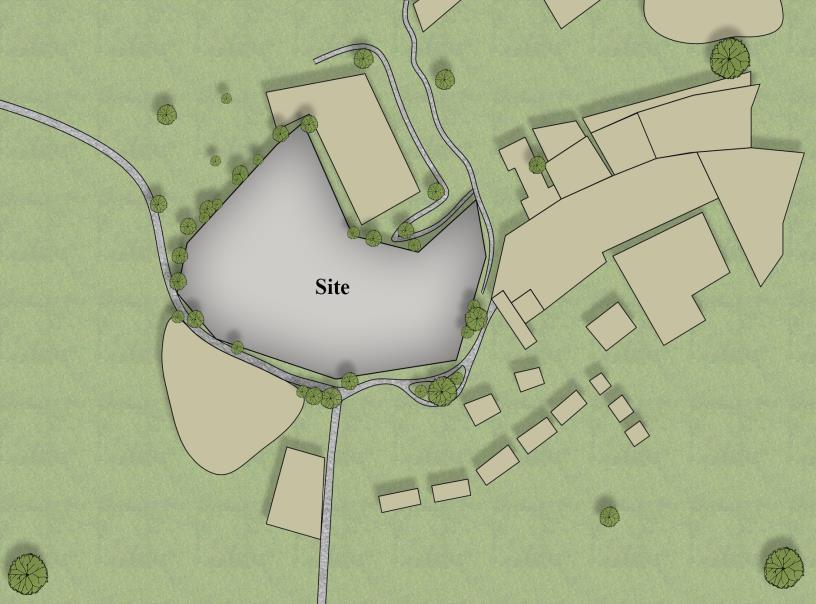
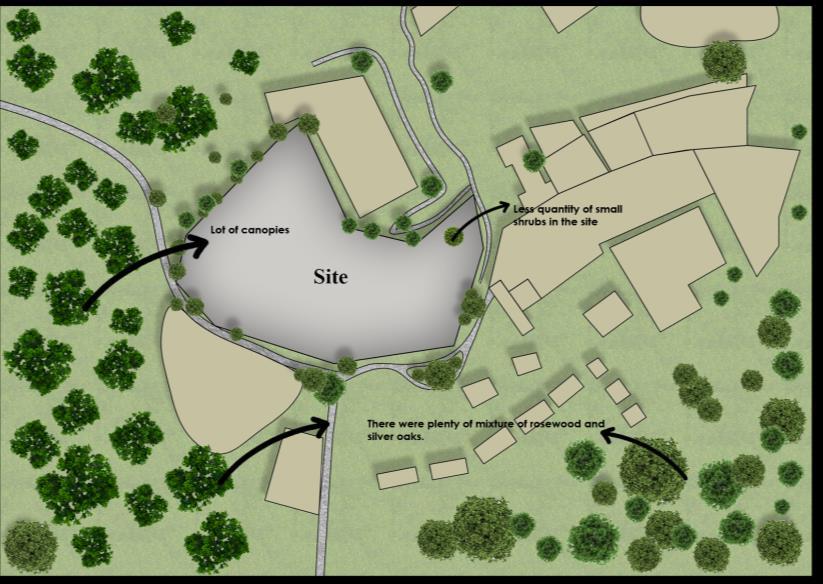
and Mosque are the only nodes used for gathering.

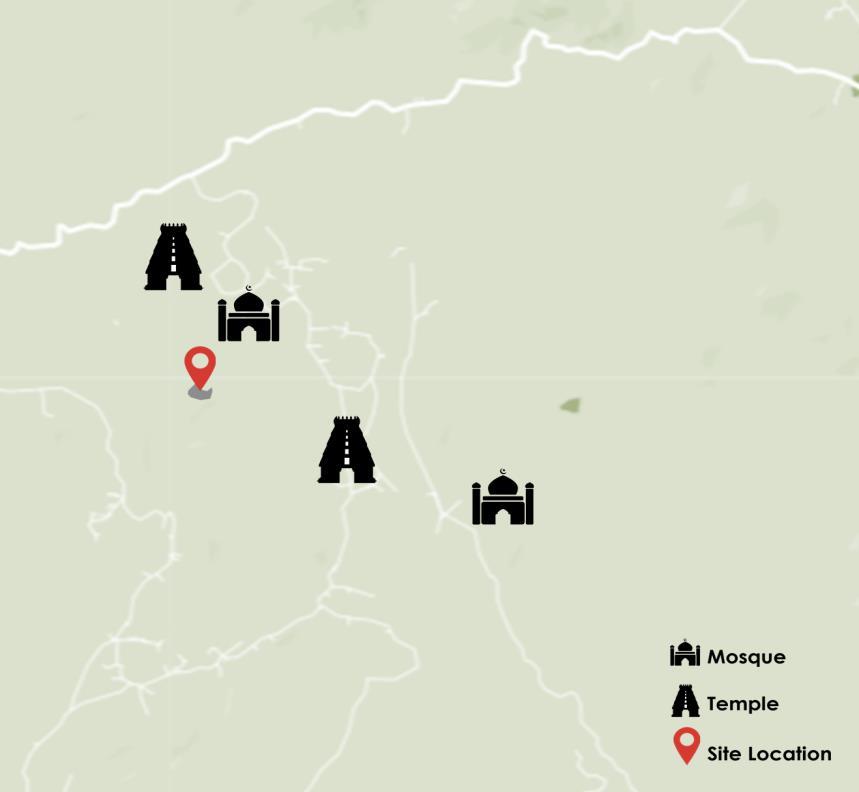

The site is surrounded by abutting roads on 3 sides and is surrounded by residential quarters, so the site is prone to noise traffic NOISE


Noise from Neighborhood buildings
Vehicular noise
LANDSCAPE
VEGETATION
There is plenty of vegetation present. Mostly found on the west and south sides. Rosewood, silver oaks, and teak trees were planted. The site was planted with small shrubs. Electric lines are available near the site. As a result, the location may readily obtain electricity from the electric poles.
ODOR AND POLLUTION
There is less odor, and pollution occurs. The only source of pollution is smoke from nearby residents, which is also insignificant.


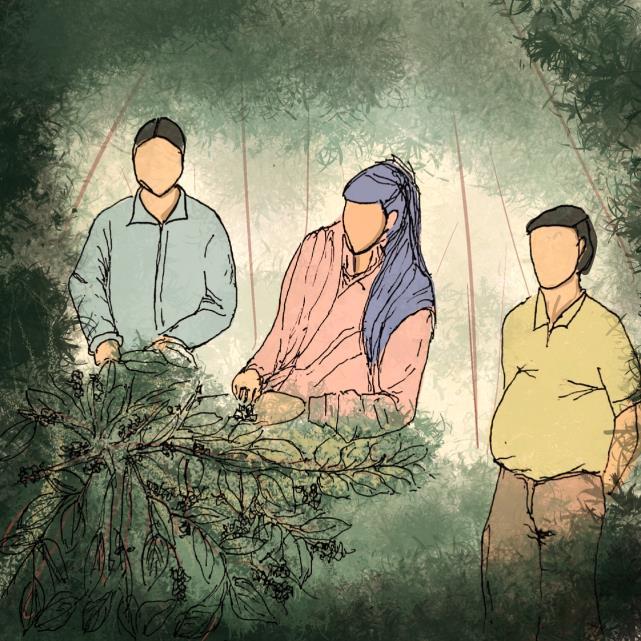

The estate employs 30 permanent labourers and 50-60 seasonal labourers based on requirement each season
The migrant labourers work from June to february in the estate and stay in the labour quarters provided by the owner.
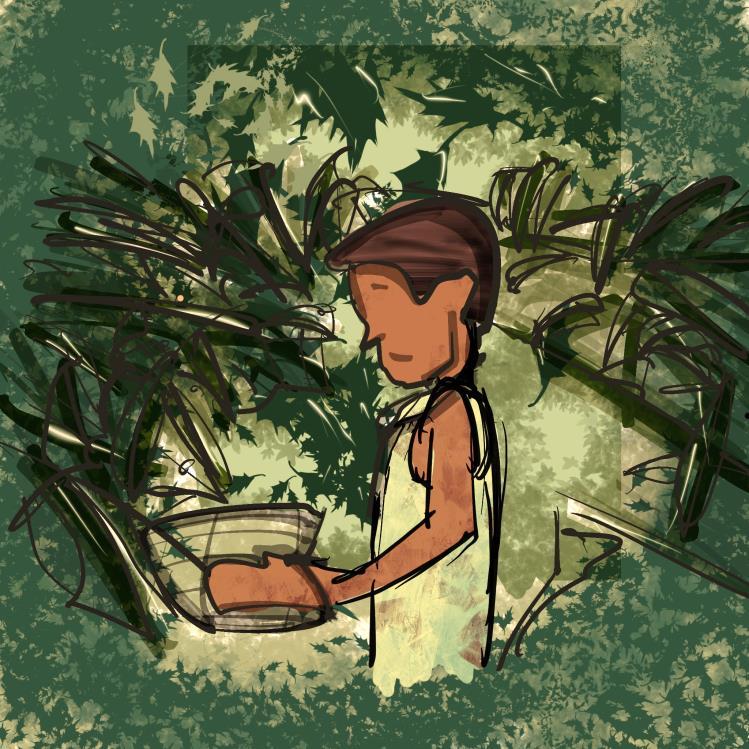


Contacts labour contractor before coffee picking season
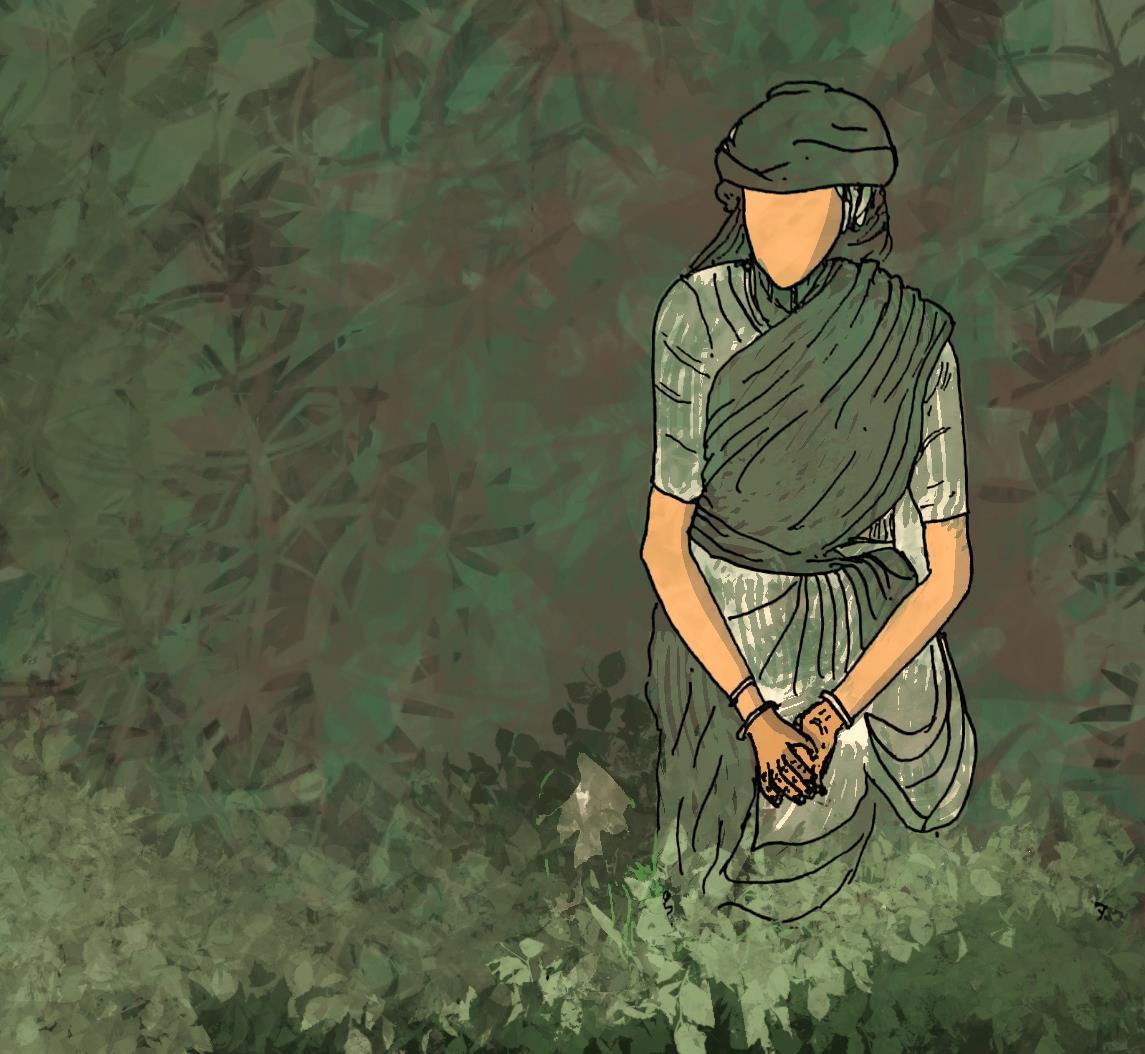
The permanent workers are of tribal origin and are a part of a EWS group called the “Amma Kodavas”
The migrant workers are hired from Bijapur.
• The workers earn around 300-400 rupees per day.
• They are paid 3-4 Rs per kg
• They collect around 100150 kgs of coffee during the coffee season per day.
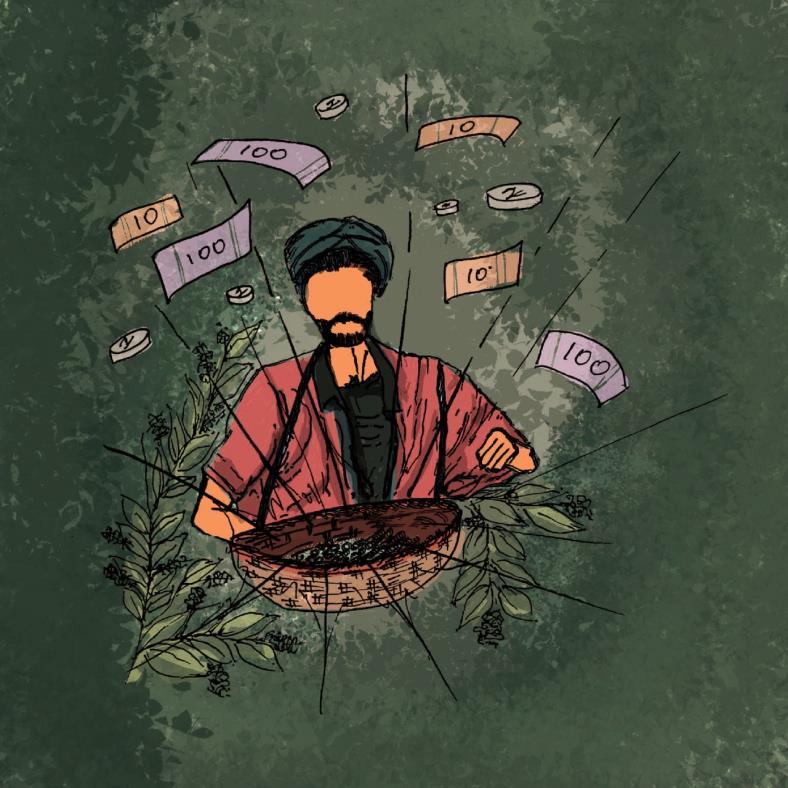
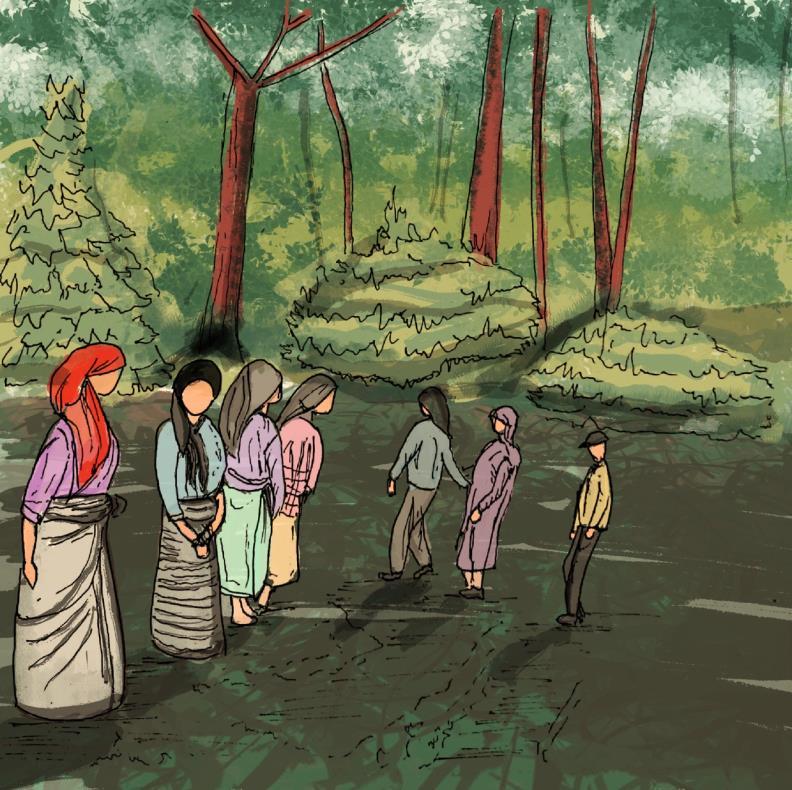
Brings in labor for a commission percentage. The workers earn around 150-400 rupees per day depending on various sources of income. The coffee picking job fetches the most money, and coffee picking laborers earn the most during the end of coffee picking season (Dec-Feb).
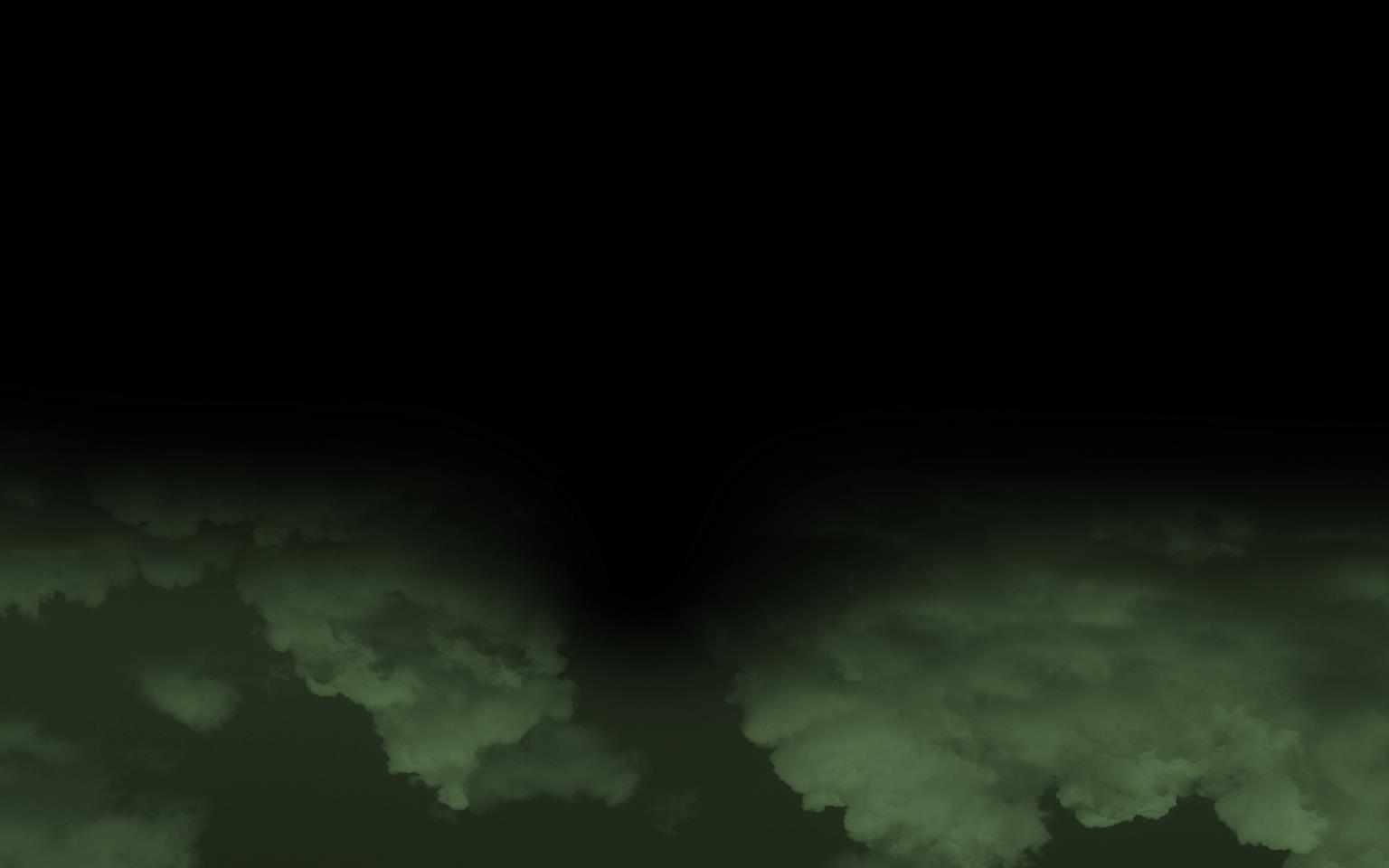
LABOURERS
Work for the estate owner. The laborers, even though provided with basic food and shelter, still cannot afford education.
• They collect the coffee beans and store them in sacks.
• They dry the coffee beans.
• They trim and handle coffee branches that are disease-stricken or weak.
• They also collect other spices like pepper and maintain the fishery.
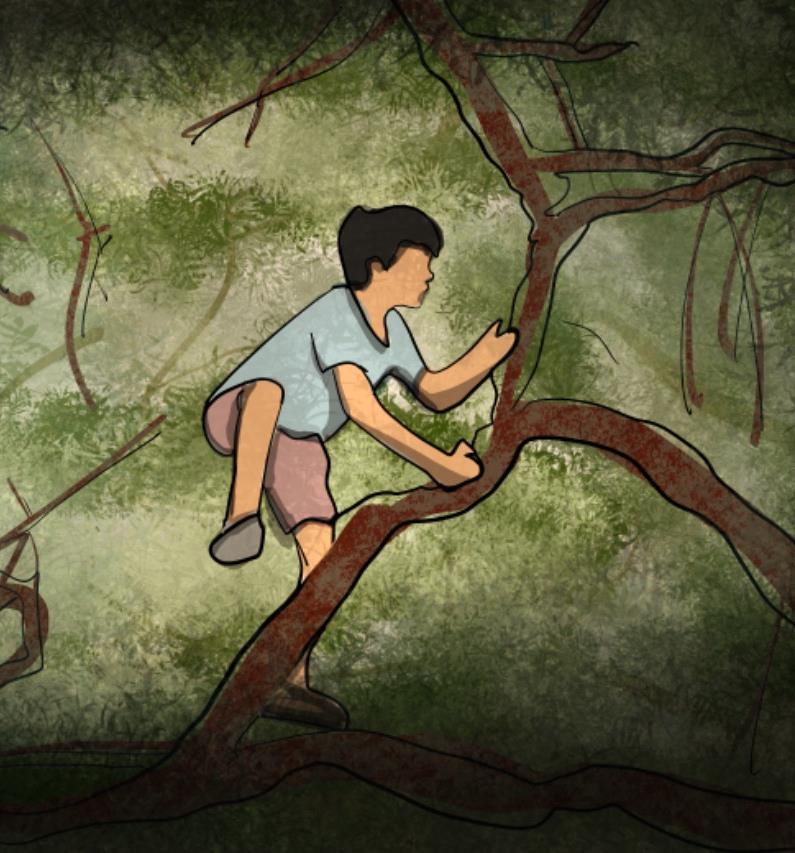
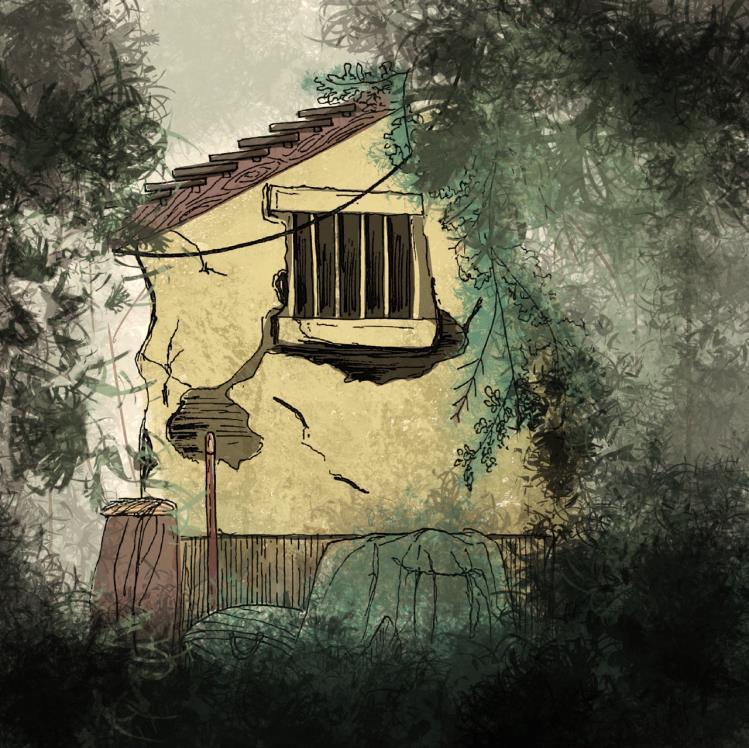
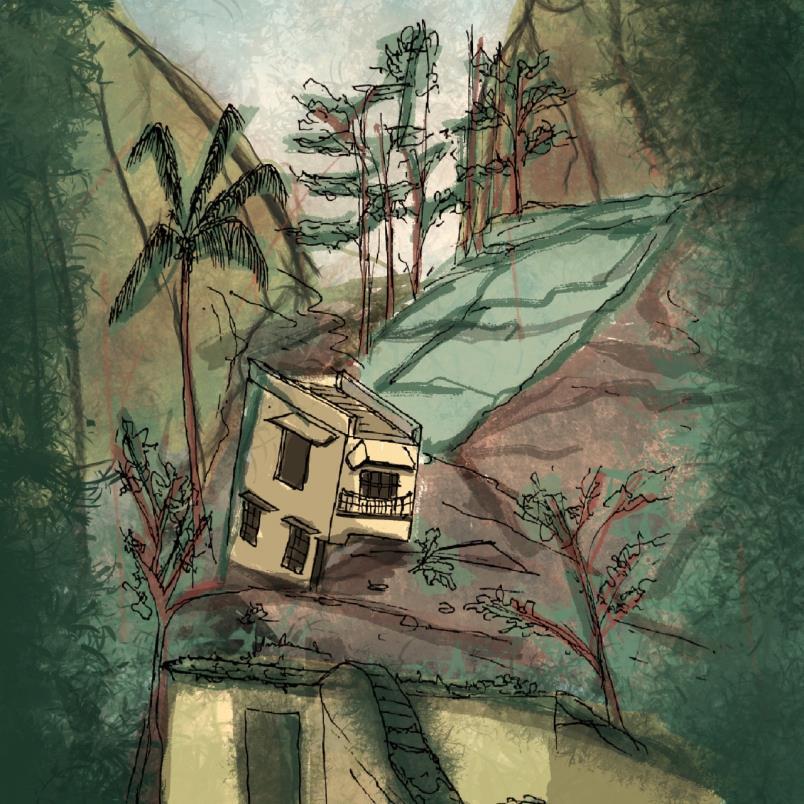
The labourers are provided housing by the estate owner to stay while they carry out their daily routine in the estate. The estate owner, the unannounced “god” provides food, electricity and other necessities.
• The labor quarters are also very poorly constructed with only one lightbulb as a light source, paired with an asbestos opening in the roof both of which do not provide enough lighting.
• the restrooms and living spaces are poorly ventilated causing odor issues. the workers also share most living spaces due to less number of occupiable spaces available.
• there are no specific disaster relief spaces

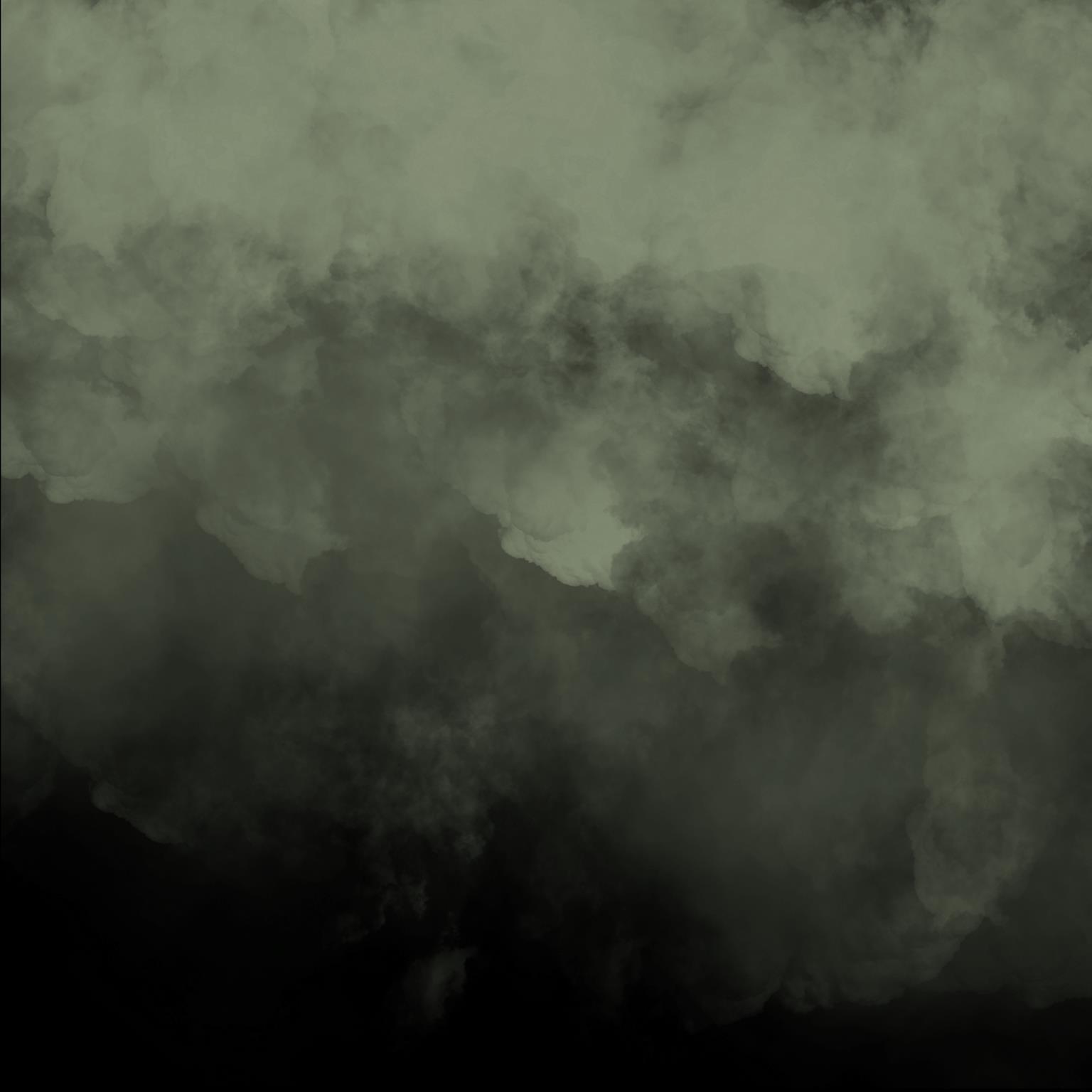
The units are formed on the basis of altering a basic cuboid into various iterations in order to achieve a compact and usable space to live in. The upper level is designed considering animals and floods.
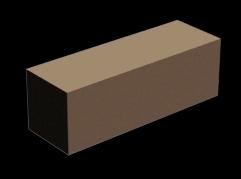
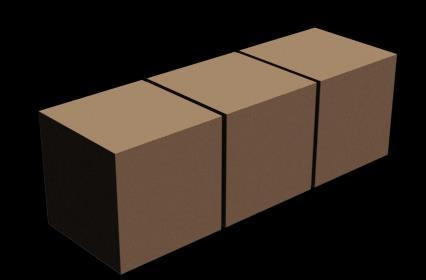
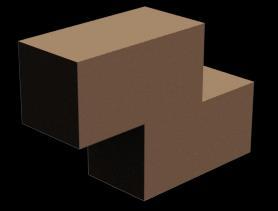
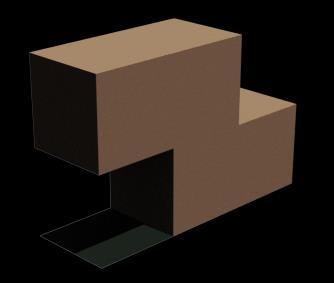
A rough volume of a cuboidal block is being initially taken in order to proceed with the iterations and achieve a final module of wellarranged spaces


The cuboidal block is further being split into 3 blocks according to the needs of the functional spaces being assumed during the iteration process
From the proceeded iteration, a volume of the block is being upraised from the current cuboidal block in order to achieve a space for protection purposes considering the animals and floods
As the block on the above is extended, the space underneath it provides a shade and the above space provides a space for other activities
As the same, a rough volume of a cuboidal block is being initially taken in order to proceed with the iterations and achieve a final module
For placing the units, the basic idea was to develop a structural grid (15x15m) that fulfil the basic needs of areas of all categories.
15x15m
The cuboidal block is further being split into 3 blocks according to the needs of the functional spaces being assumed during the iteration process
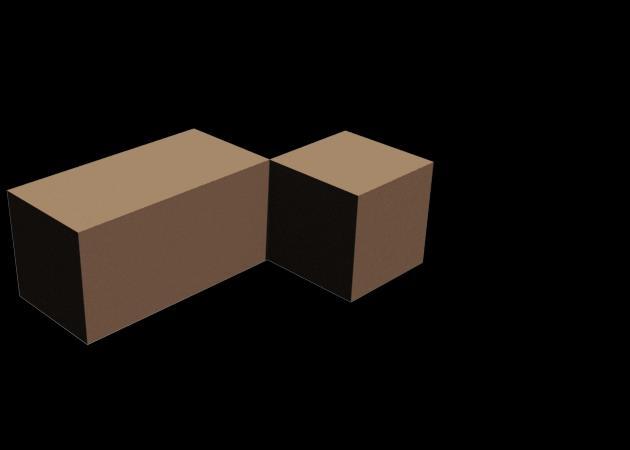

From the proceeded iteration, a volume of the block is being moved from the current cuboidal block in order to achieve a space for protection purposes considering the animals and floods
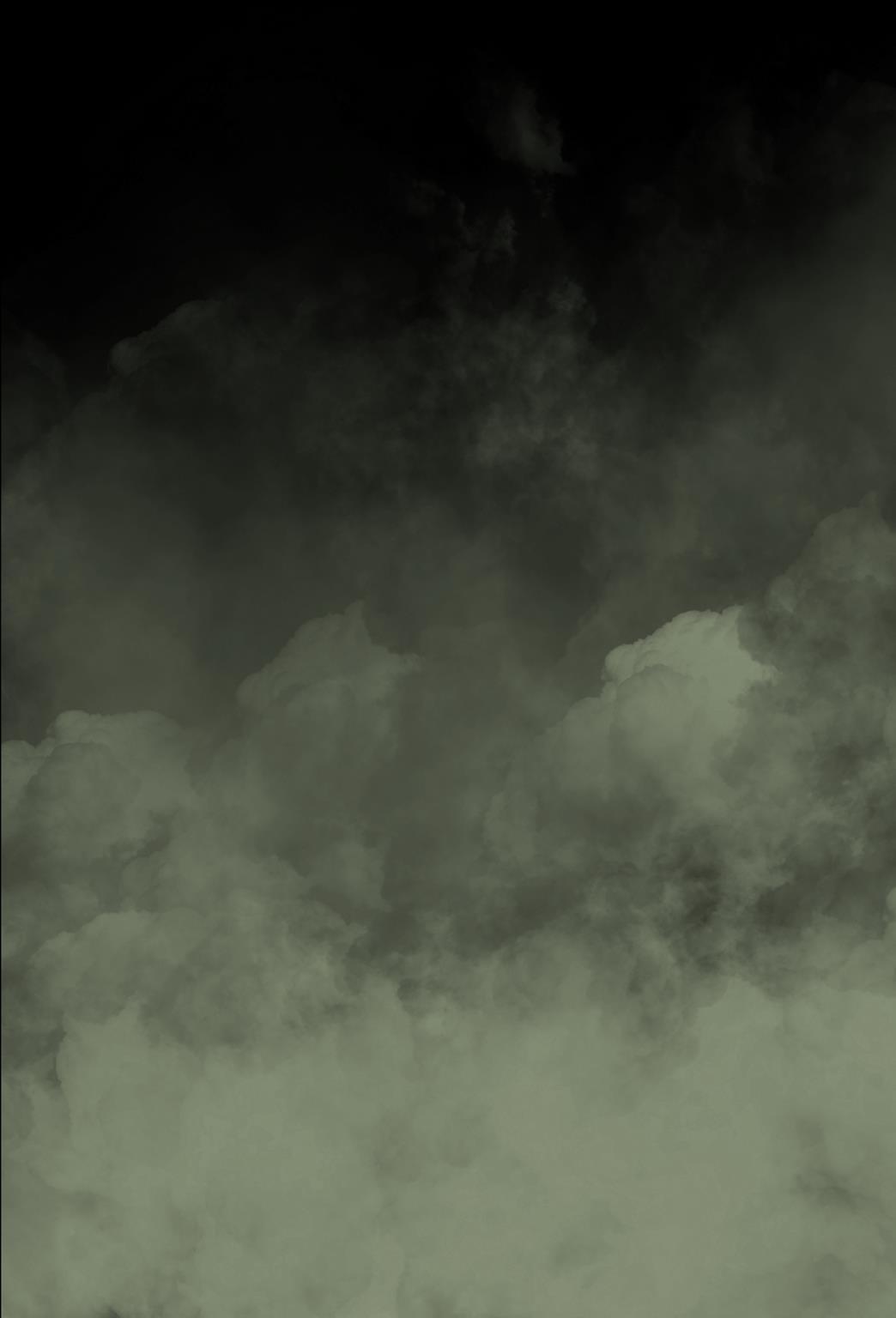
From the proceeded iteration, a volume of the block is being moved from the current cuboidal block in order to achieve a space for protection purposes considering the animals and floods
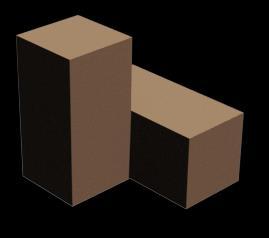
A selected block is extended in order to achieve the loft space for protection purposes considering the animals and floods.
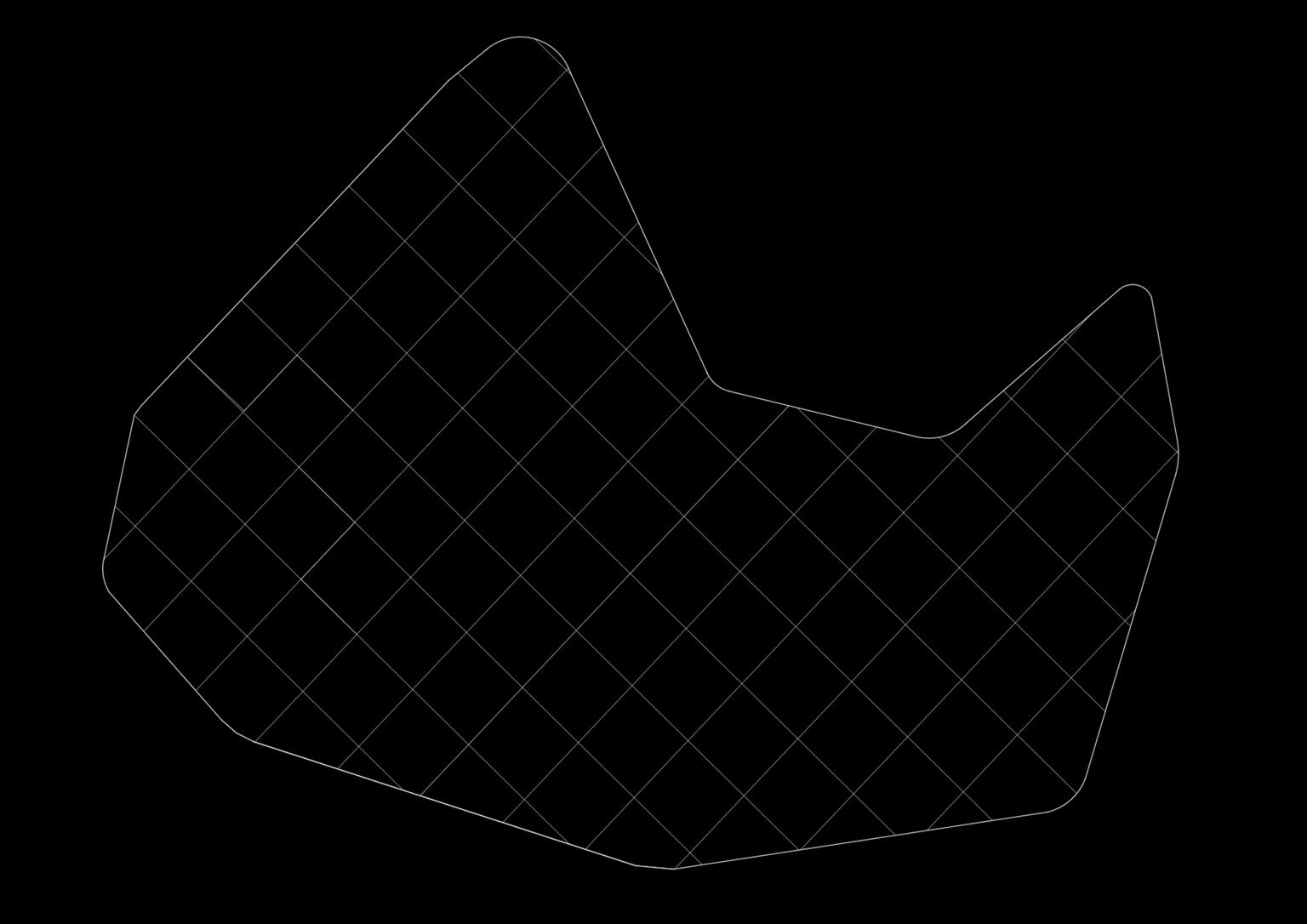
Common community spaces are given based on the segregation of 4 sectors which are separated by 2 roads that connect throughout the site. Each zone is given a common community space where it contains flexible spaces, shelter spaces, agricultural spaces, and various other activities.
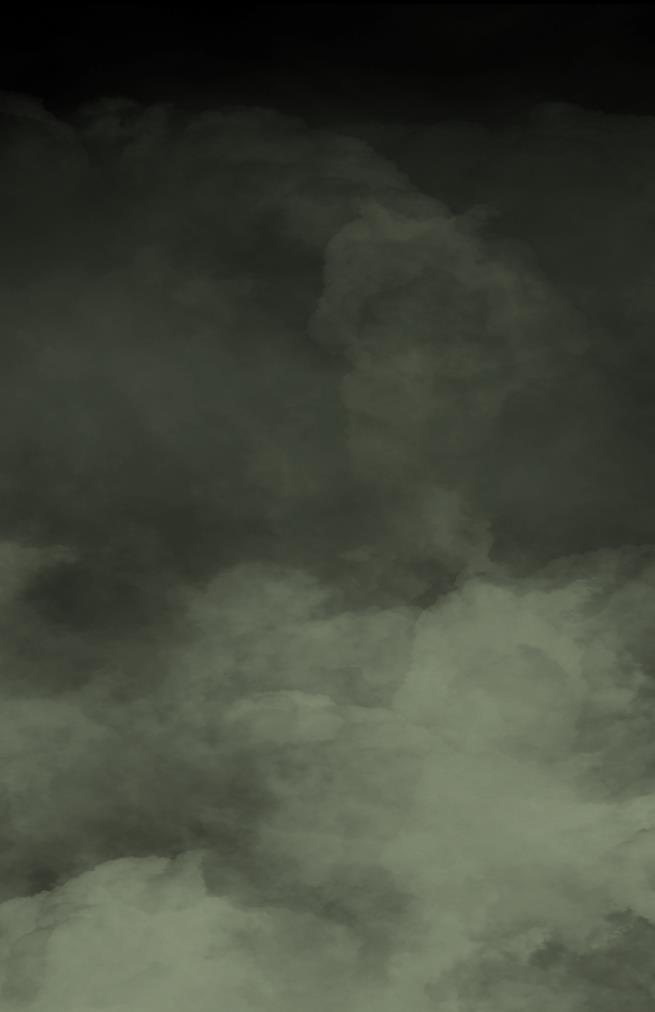
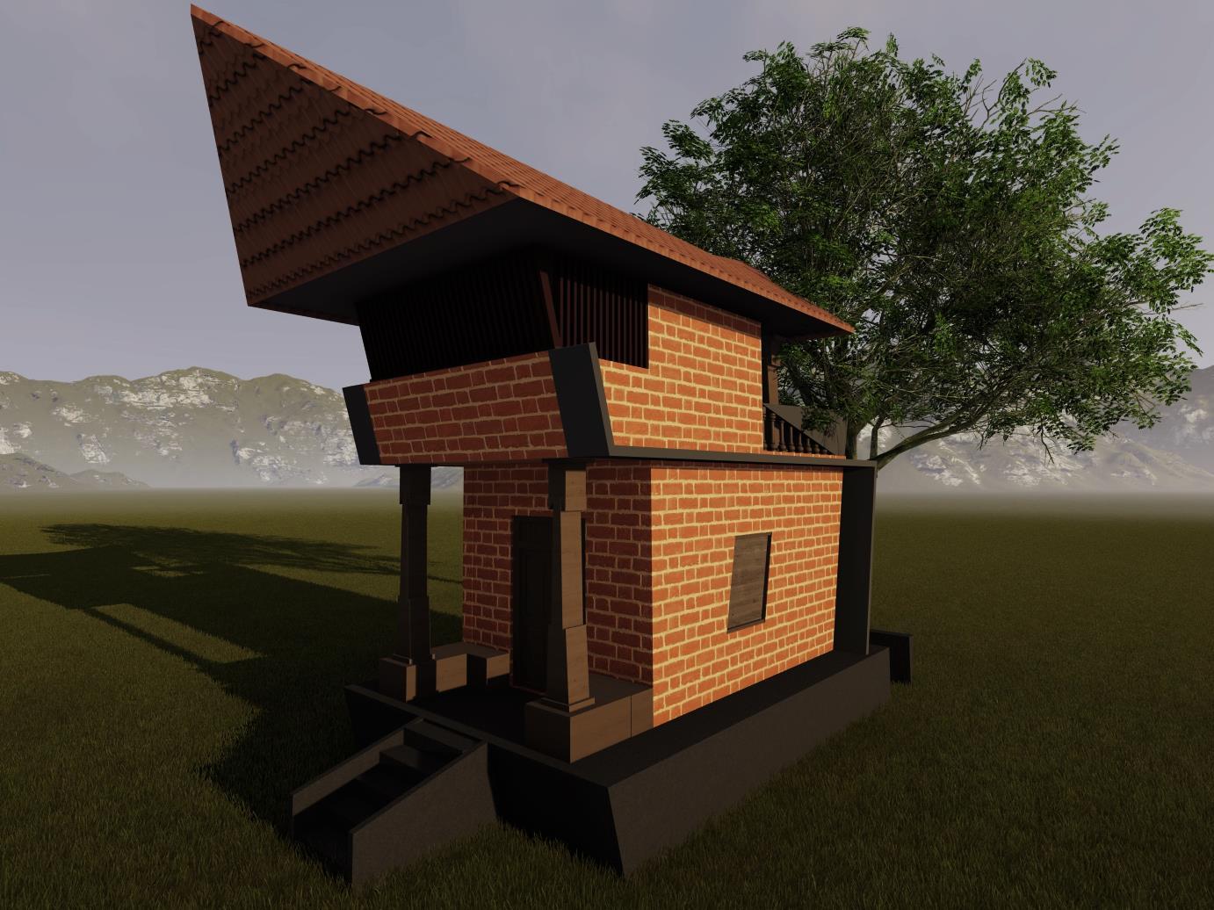

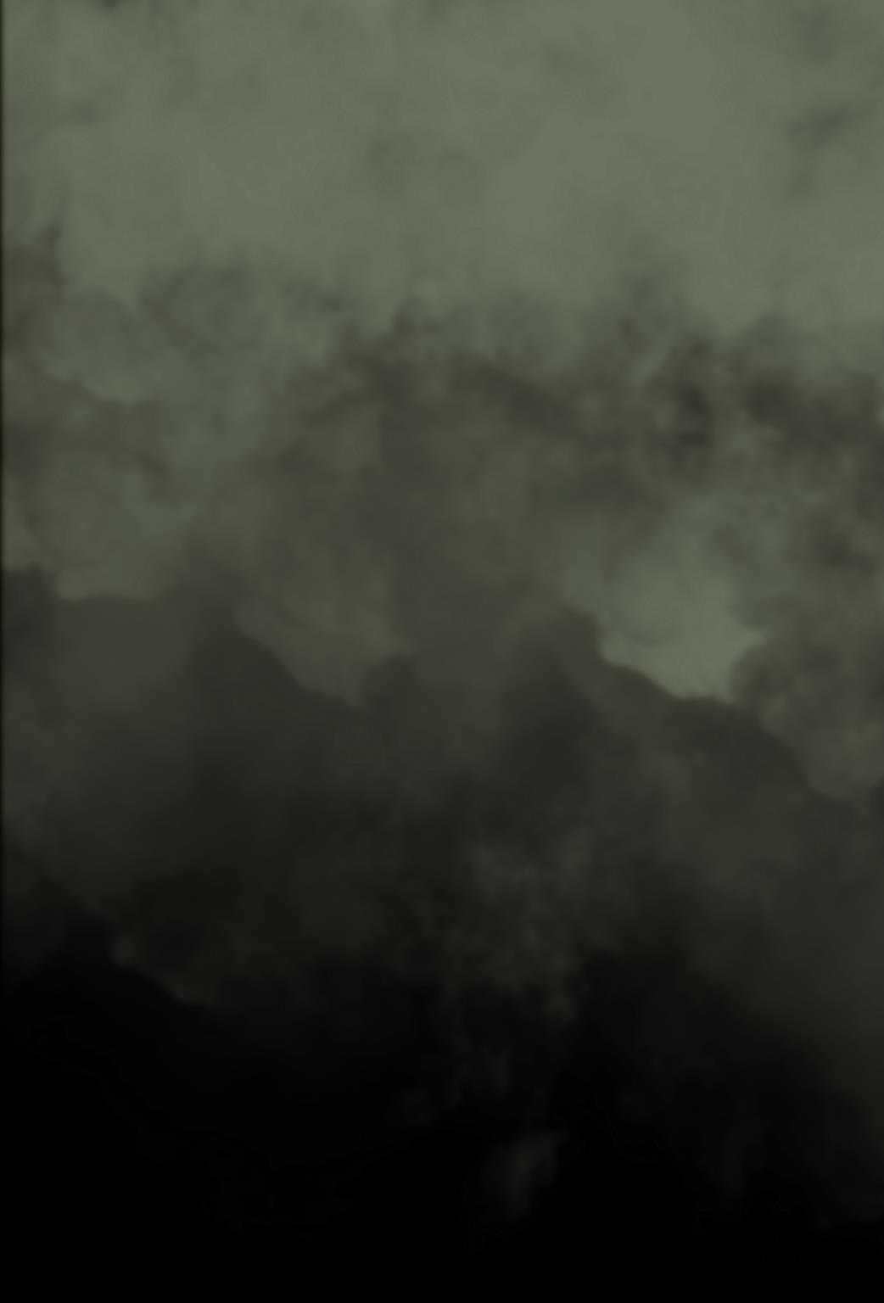
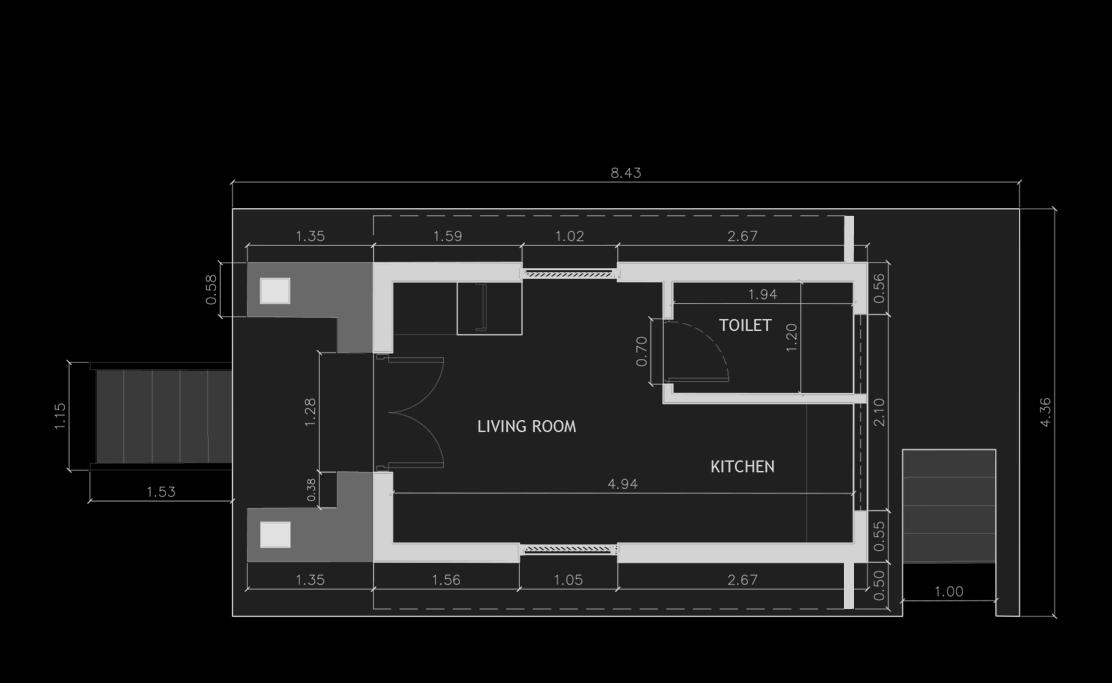

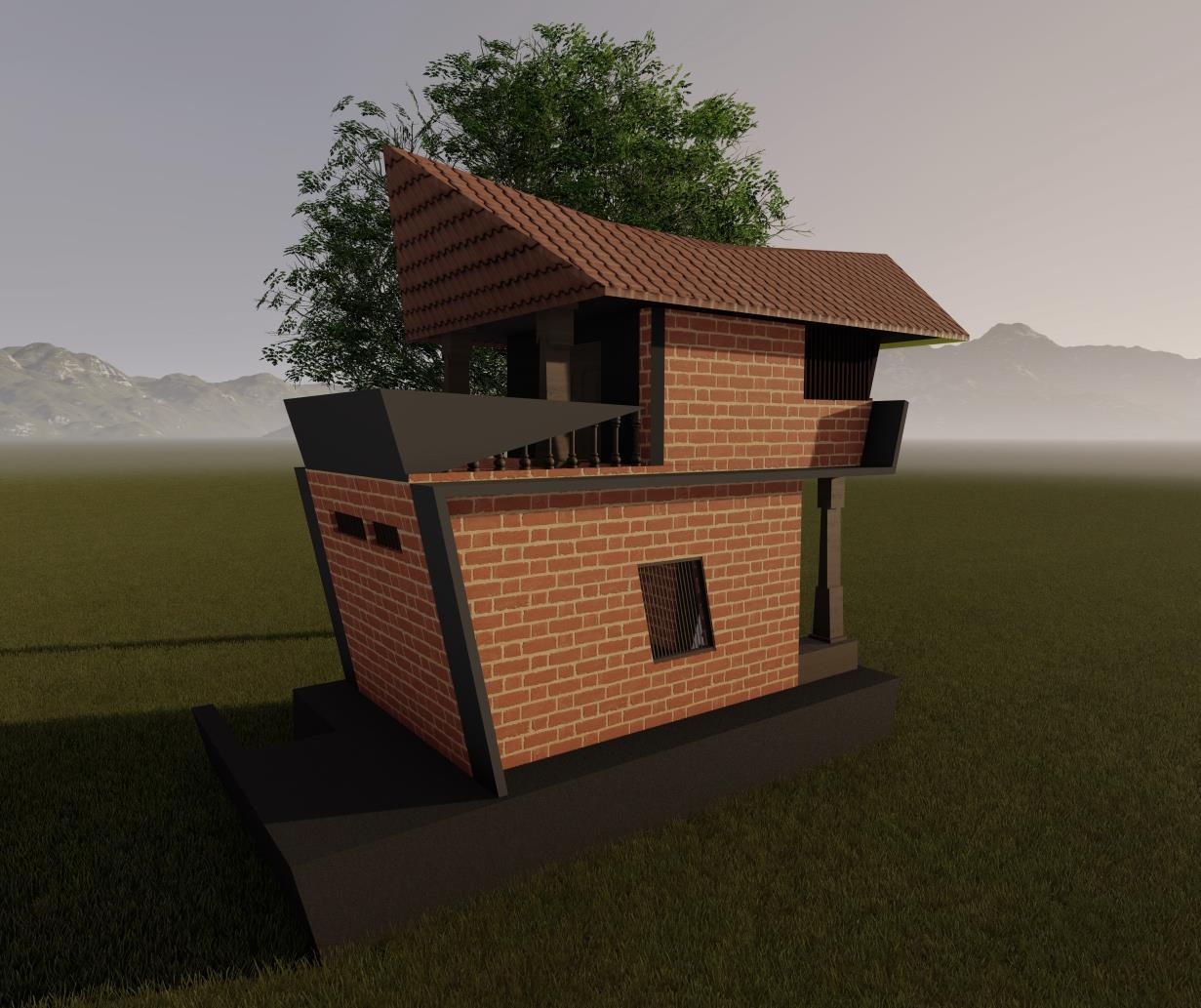
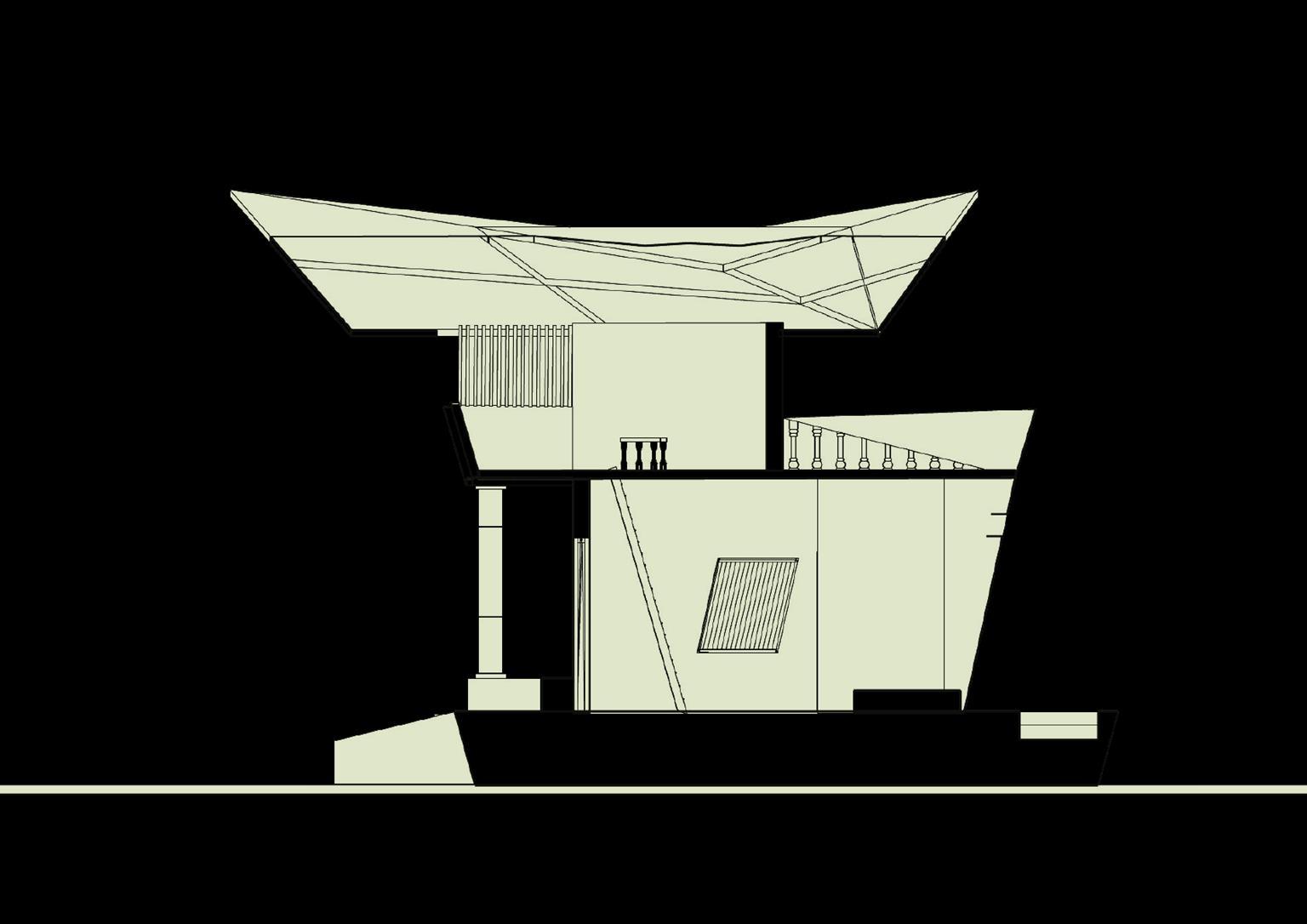
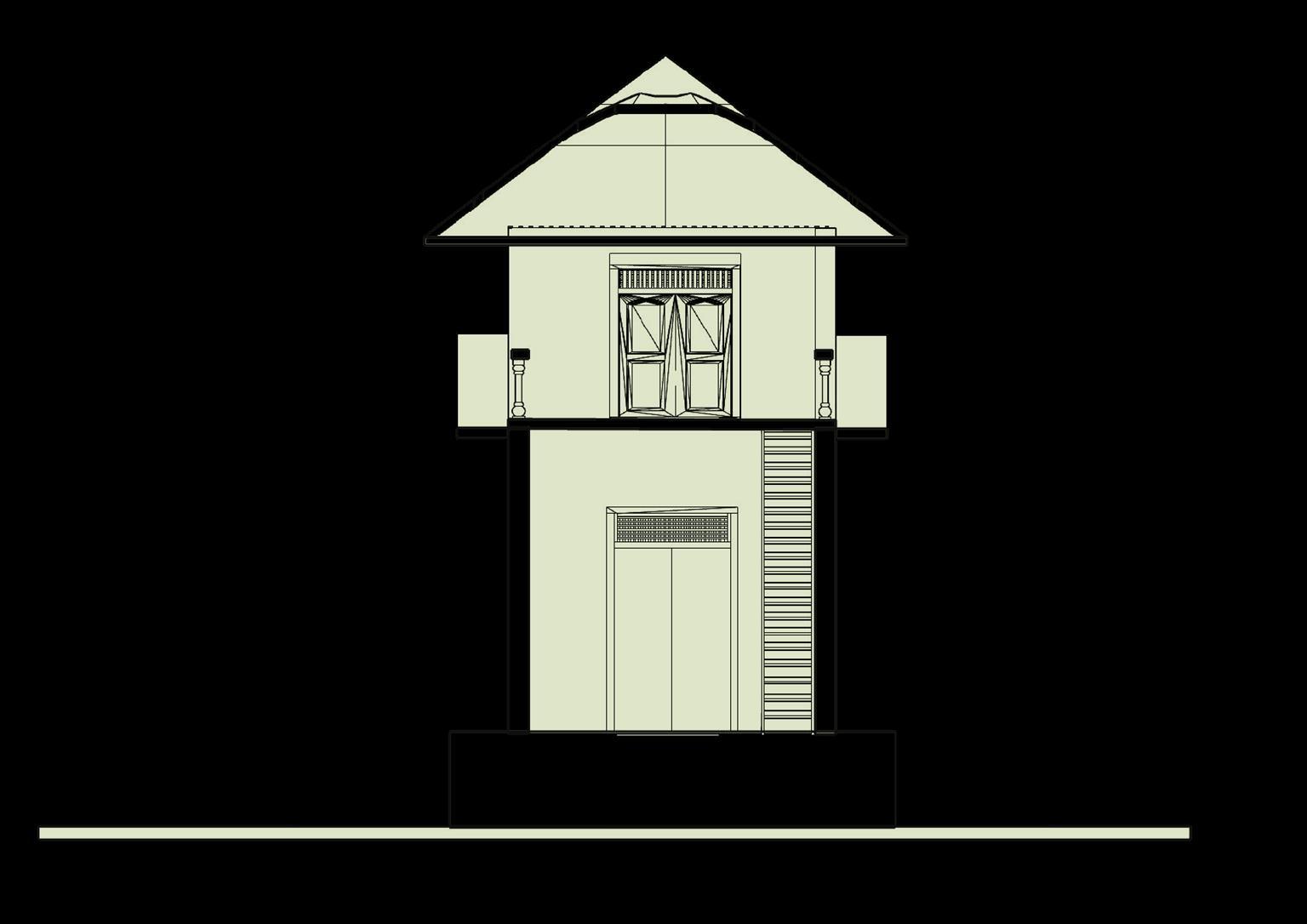

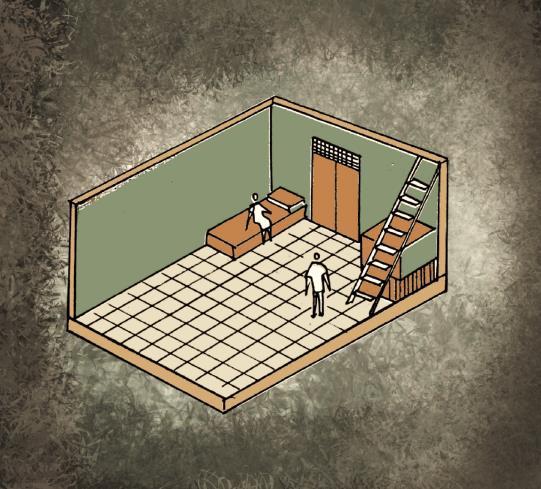

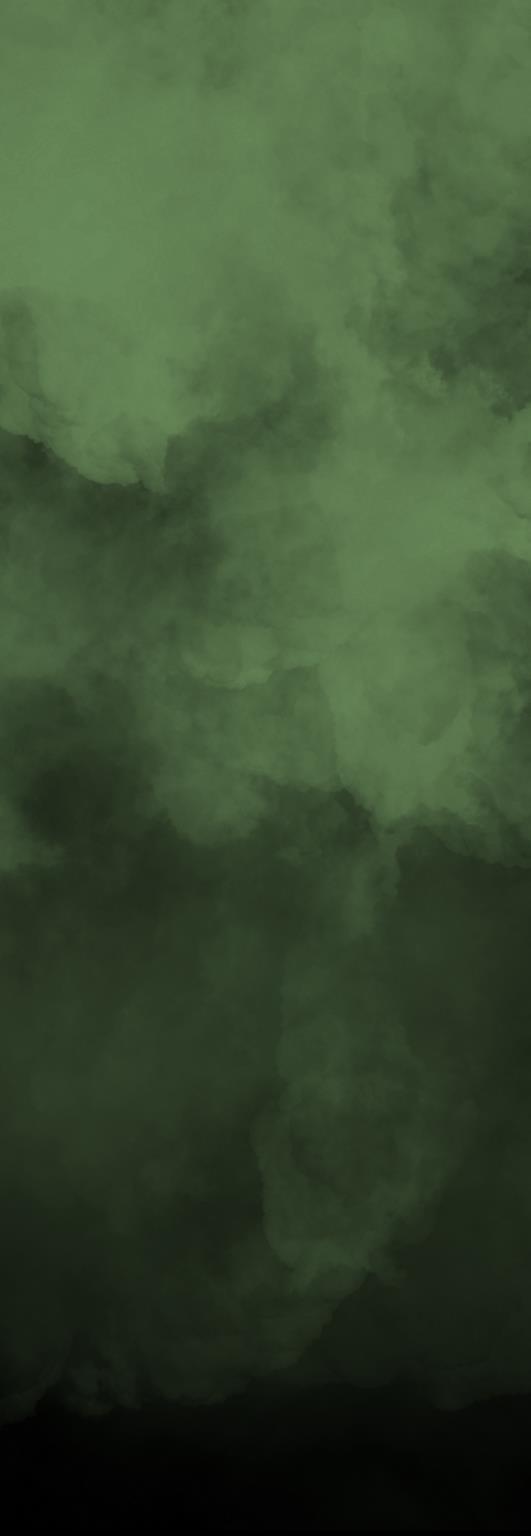
Once an individual cross the verandah space, they arrive a common living space where multiple activities can happen based on the users.
The kitchen space is directly connected with the living room for user efficiency. The kitchen slab is given at a low level for convenient cooking.
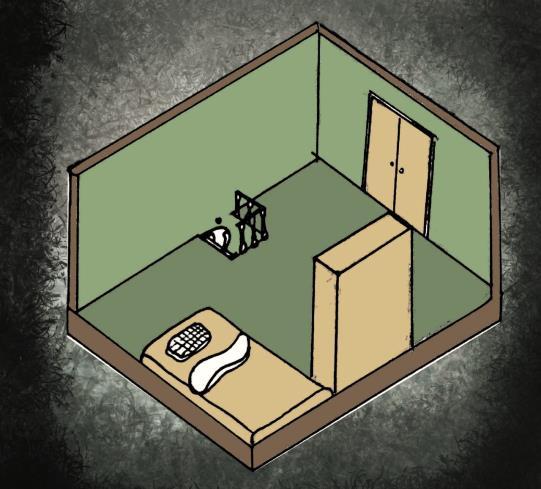
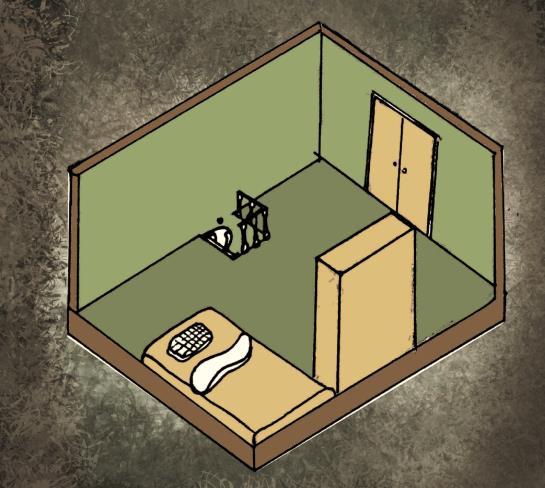
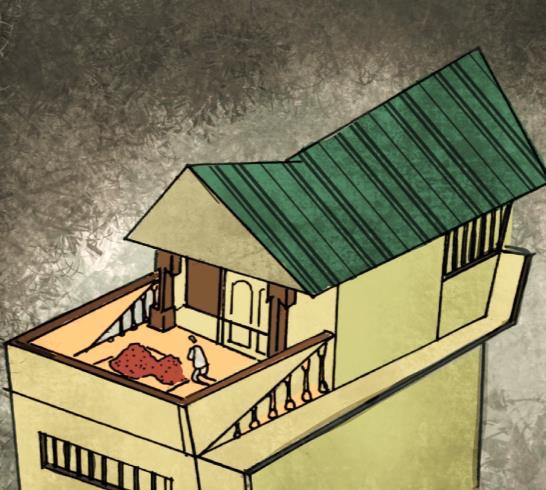

The bedroom space is given at the top considering protection from animals or flood problems which is being accessed through a ladder. The bedroom further leads to a small terrace space.
The terrace space is given next to the bedroom which has direct access between them and the space is used for multiple activities like drying clothes, crops, etc.
This space, derived from the Ainmane architectural style, usually allows the residents to look out at anybody entering the house, without being seen.



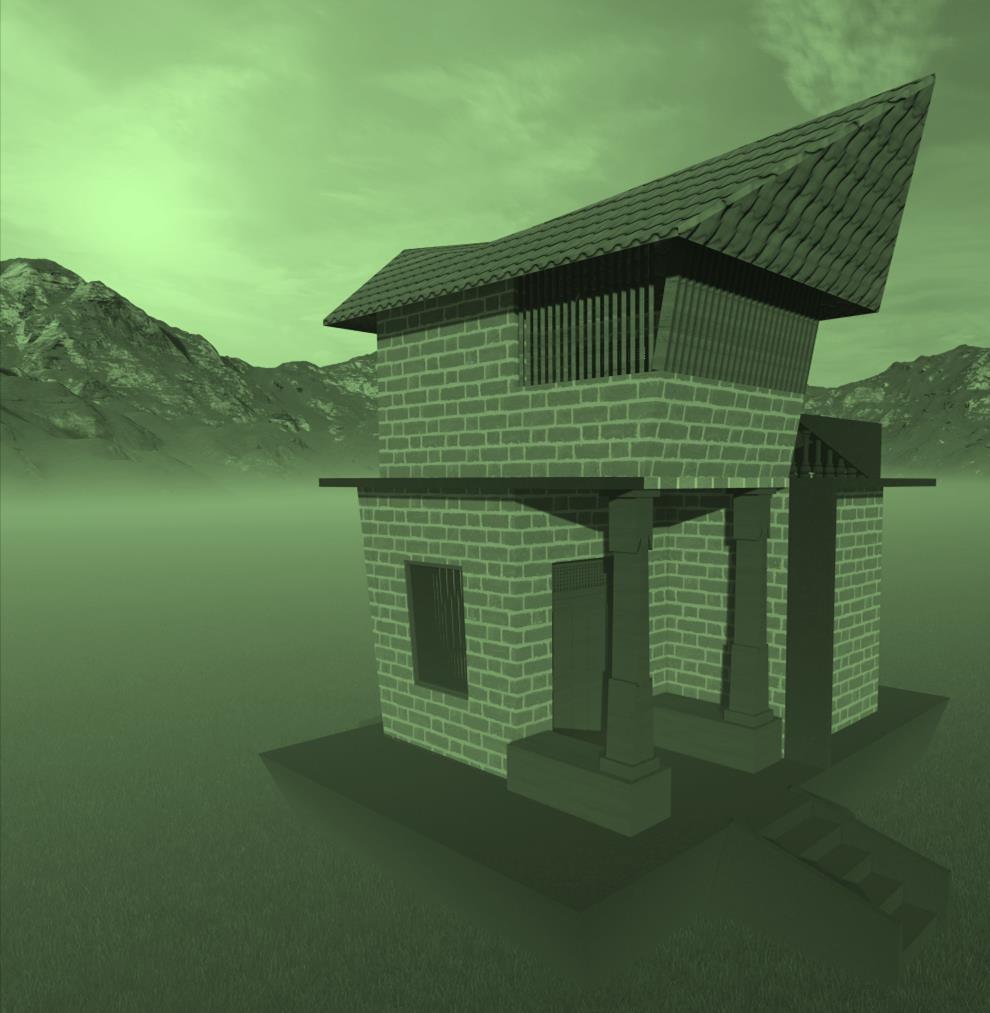
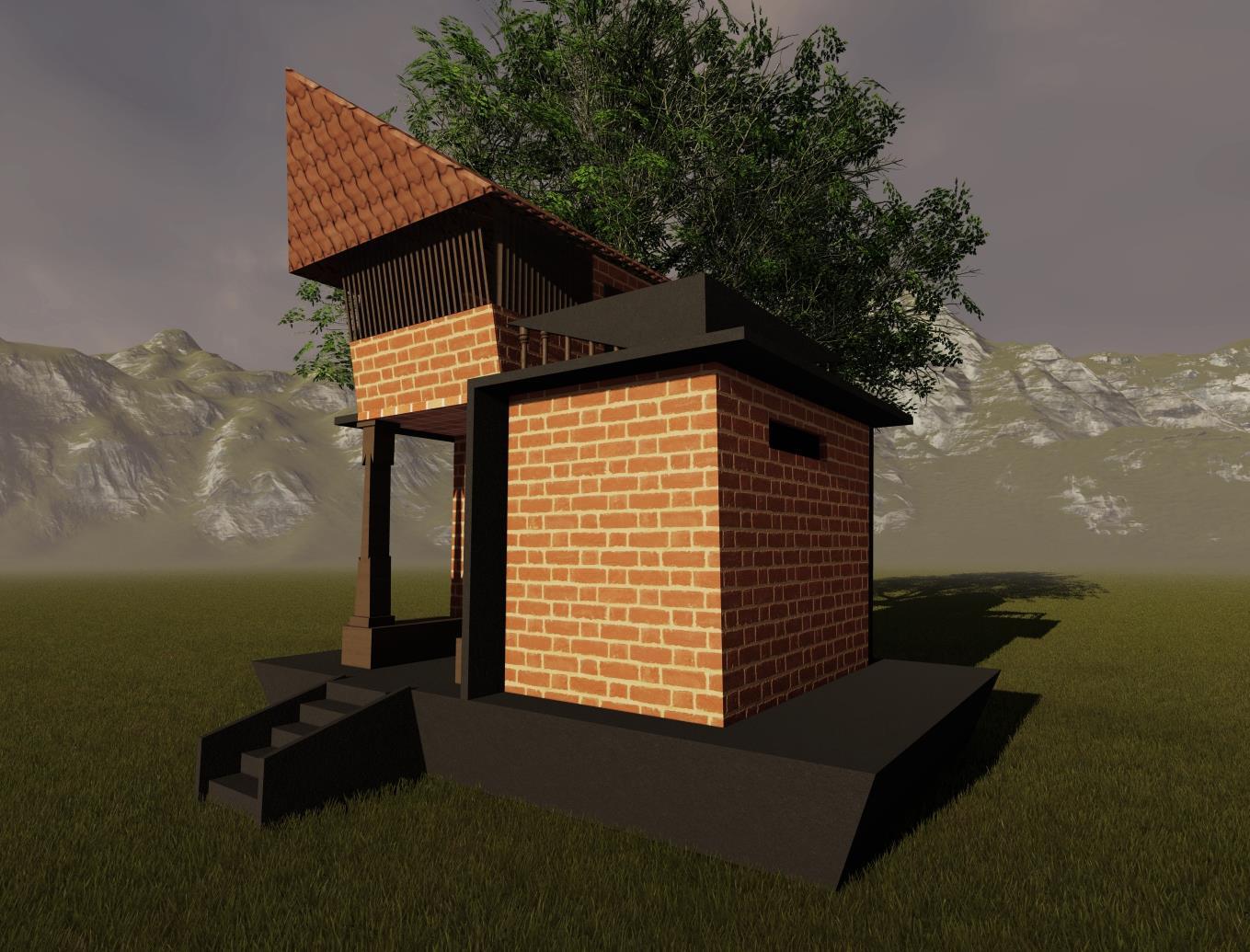
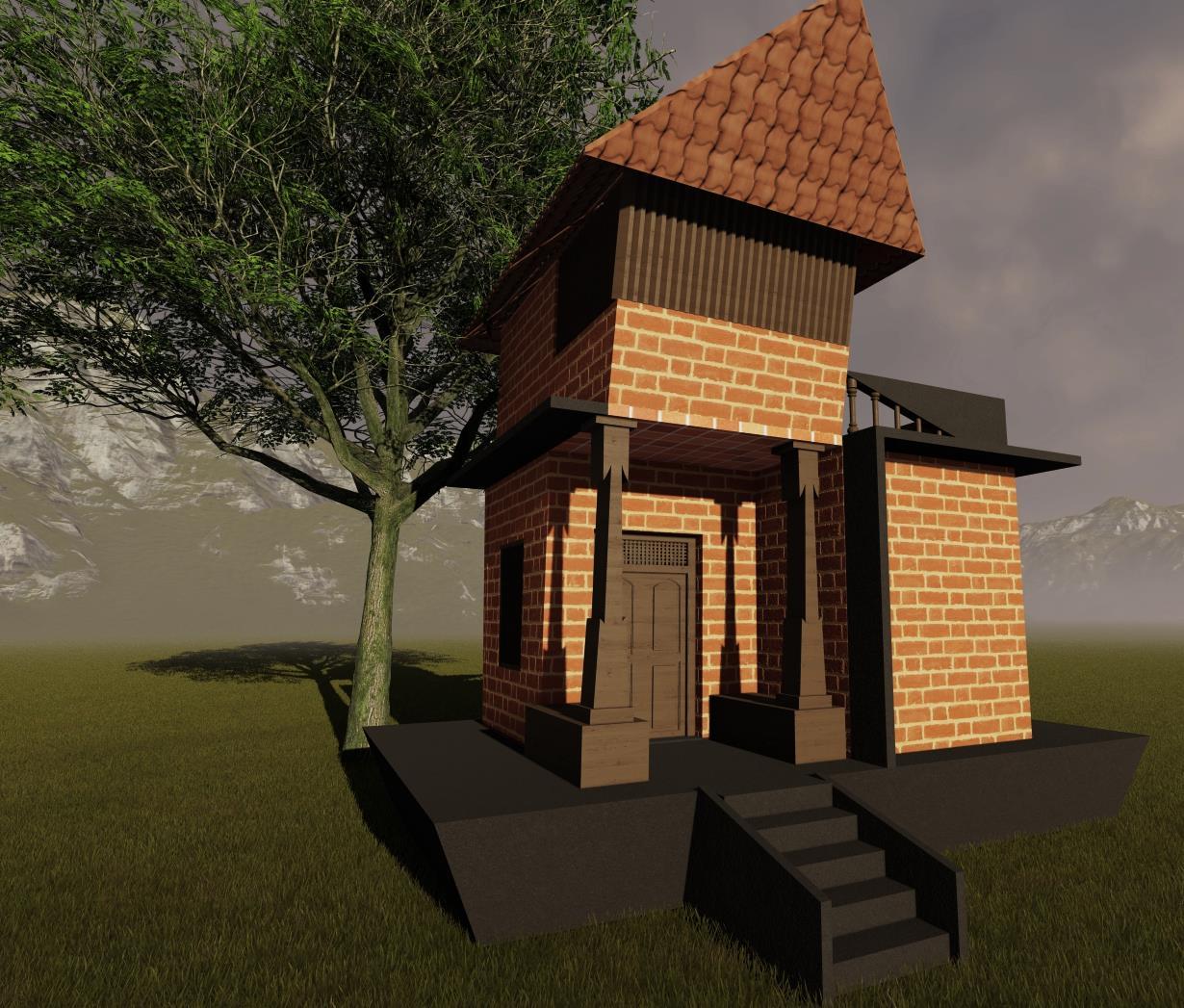


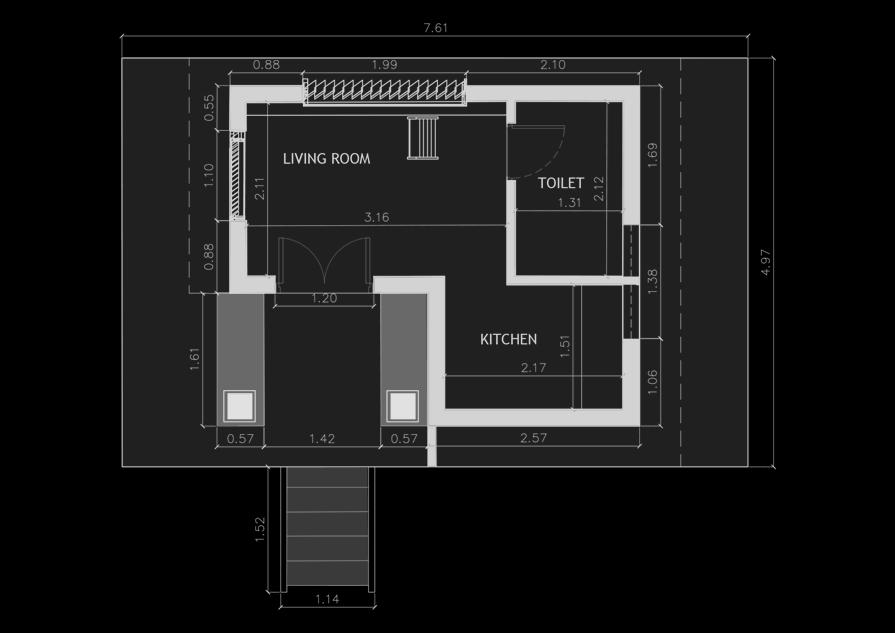

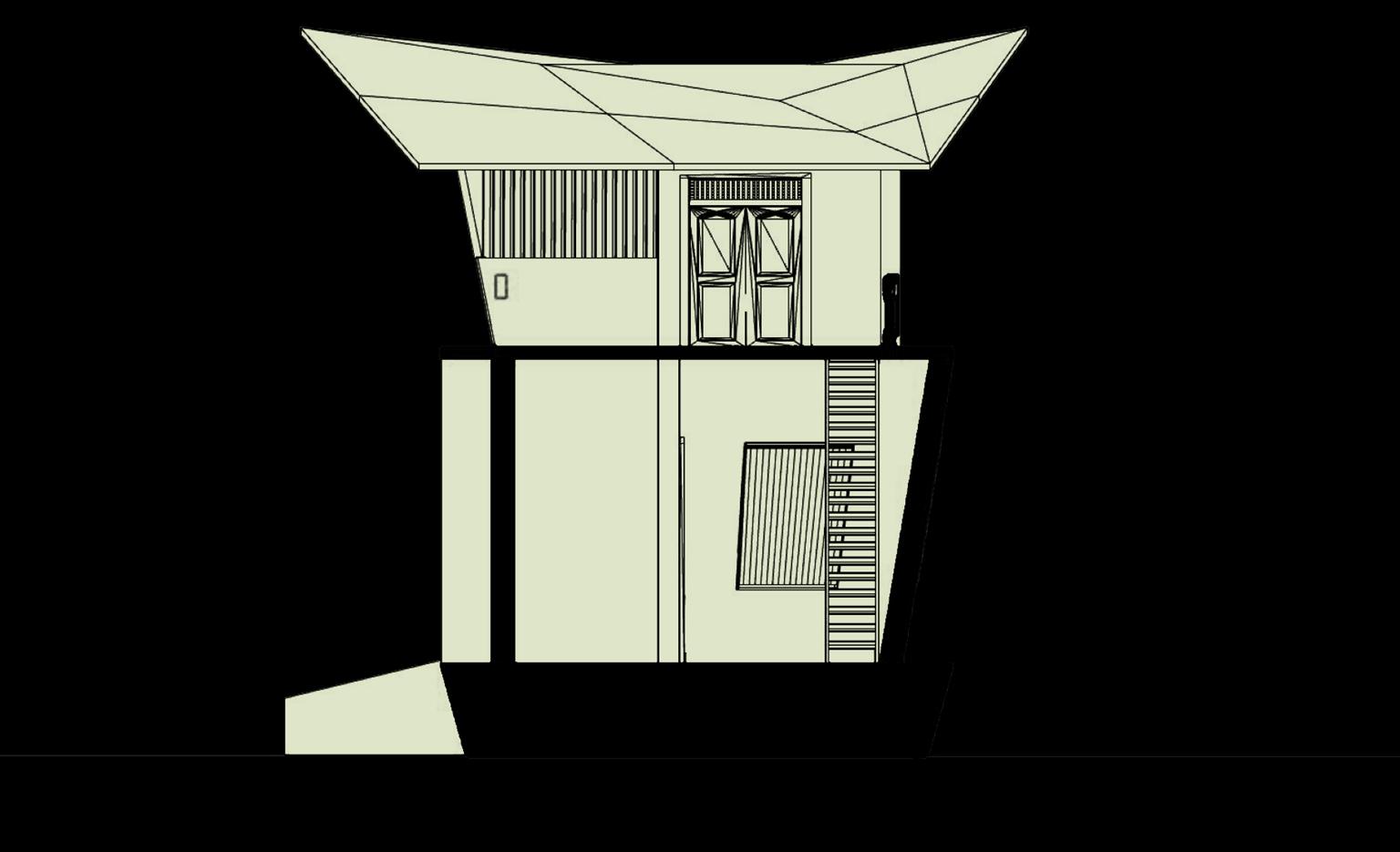

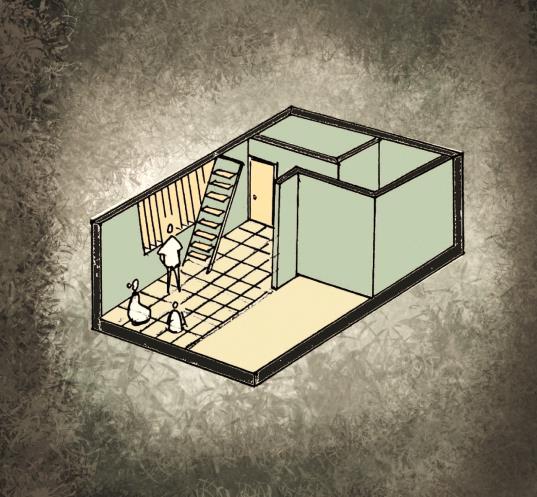
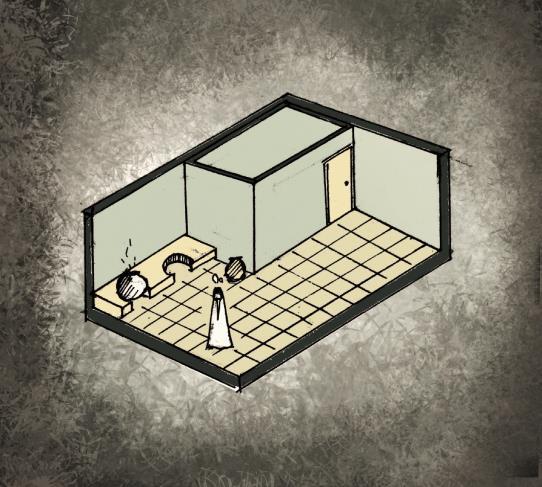
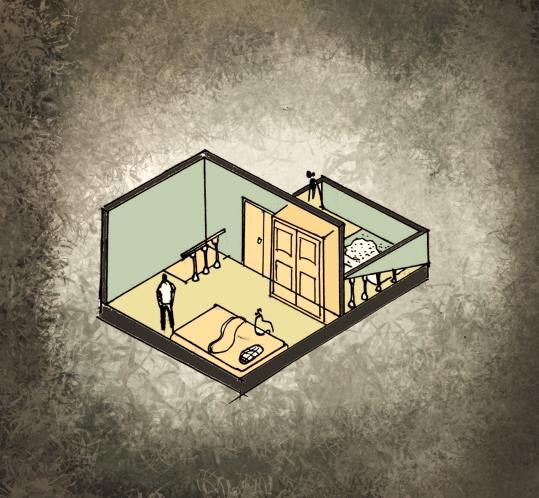

Once an individual crosses the verandah space, as the same they arrive at the common living space where multiple activities can happen based on the users.

The kitchen space is partially connected with the living room without any partition for user efficiency. The kitchen slab here also is given at a low level for convenient cooking.
The bedroom space here also is given at the top considering protection from animals or flood problems which is being accessed through a ladder. Here too, the bedroom further leads to a small terrace space.
The terrace space is given here too next to the bedroom which has direct access between them and the space is used for multiple activities like drying clothes, crops, etc.

Here too a verandah space is being provided, which usually allows the residents to look out at anybody entering the house, without being seen.





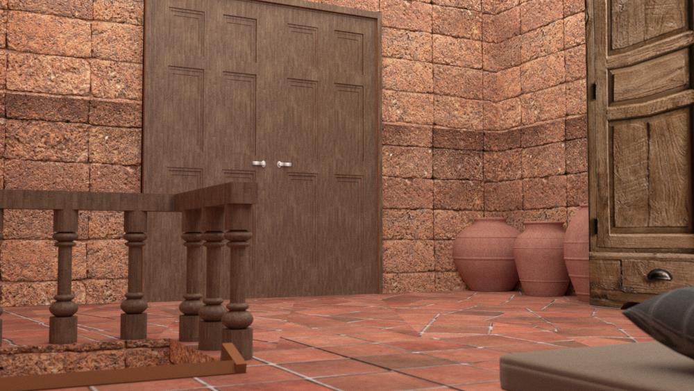

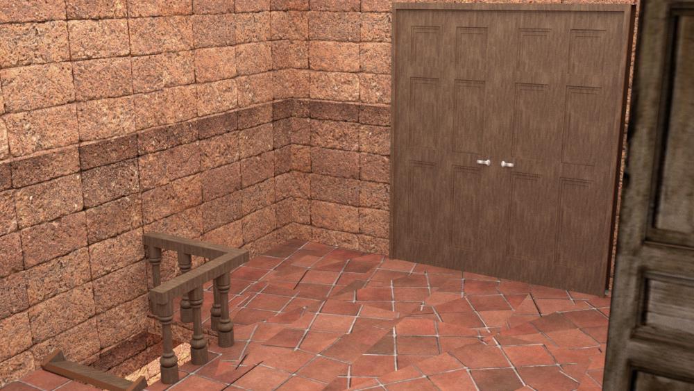
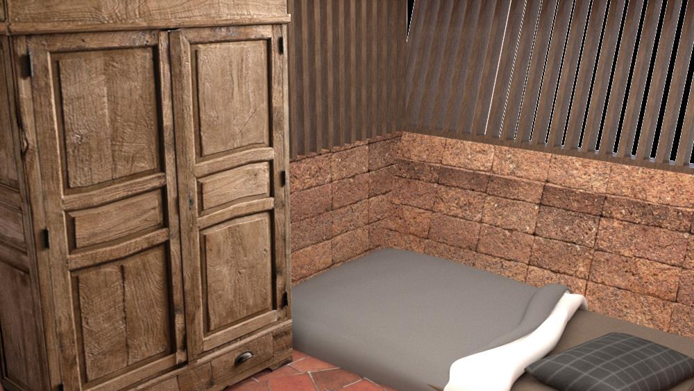
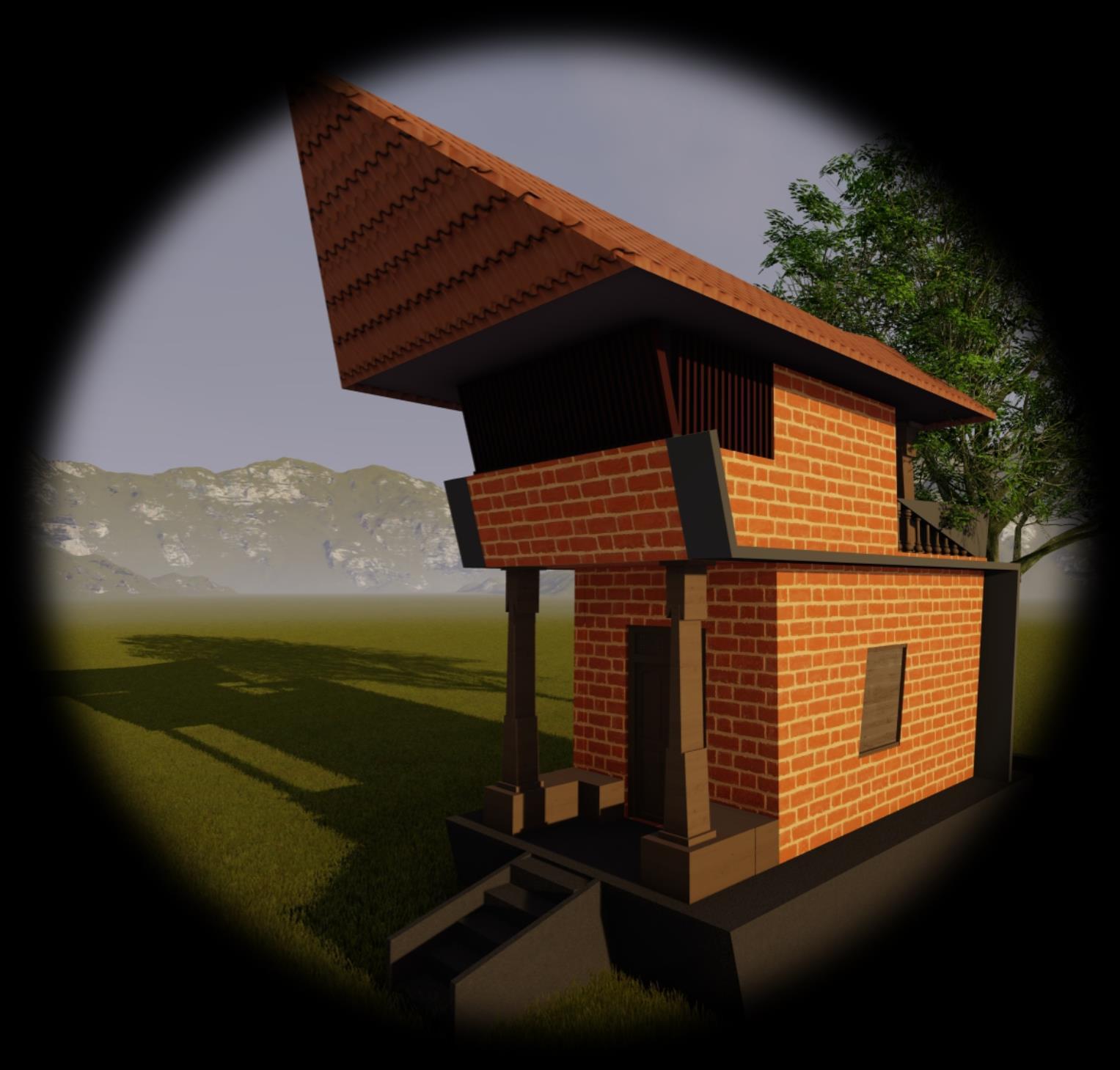

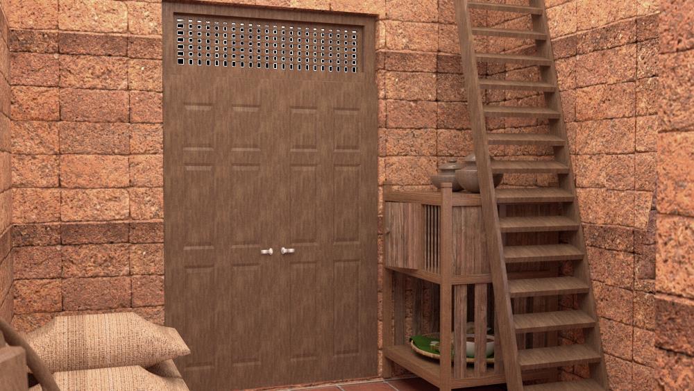
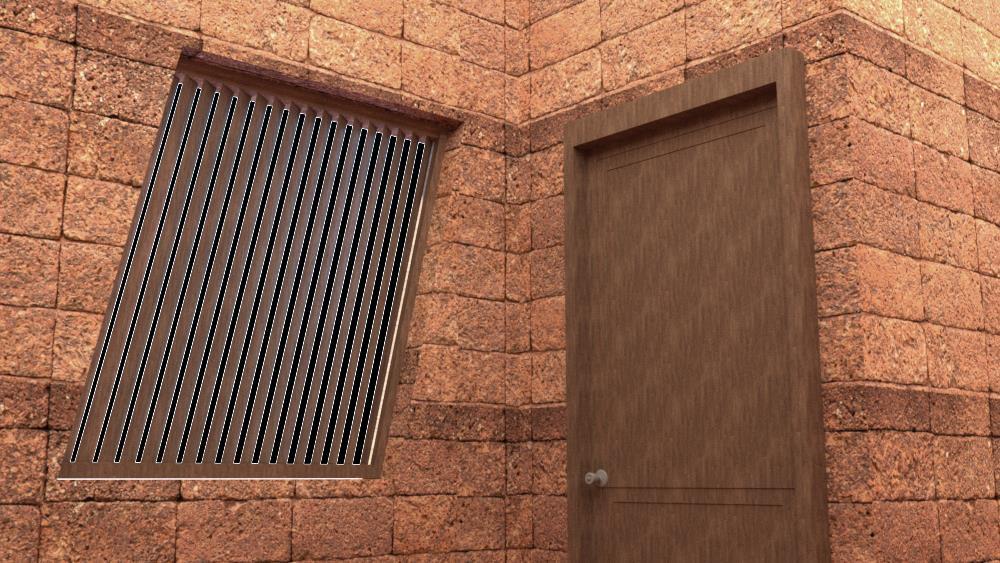
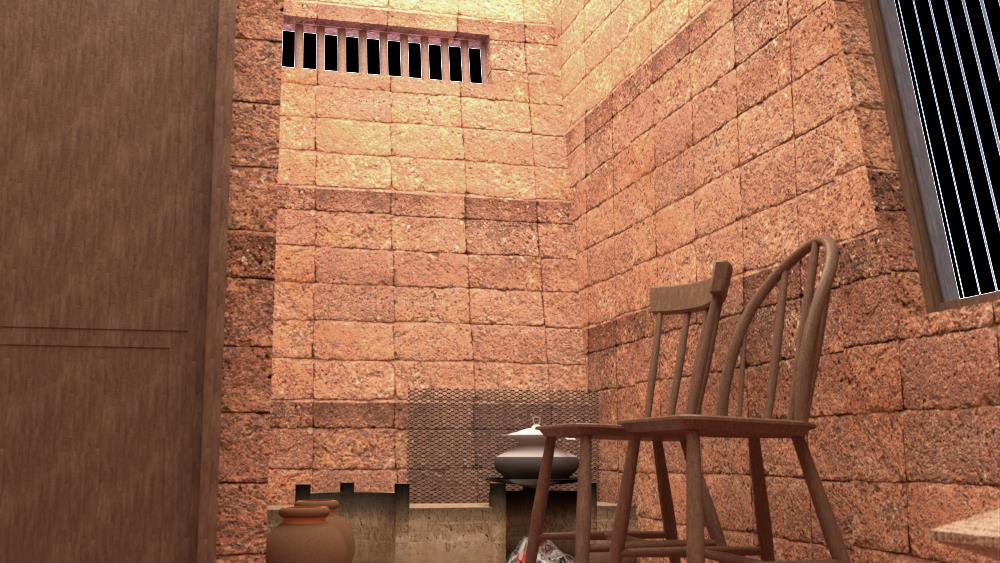
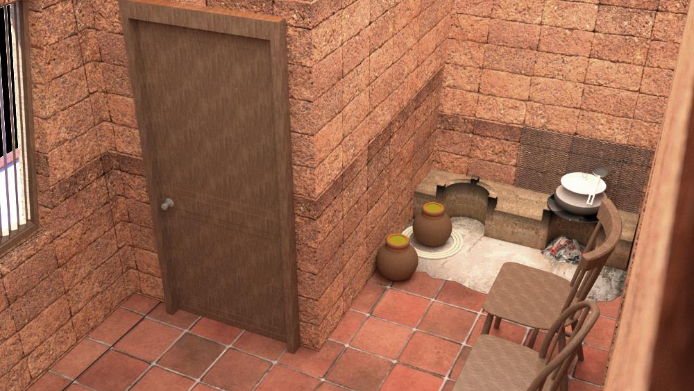

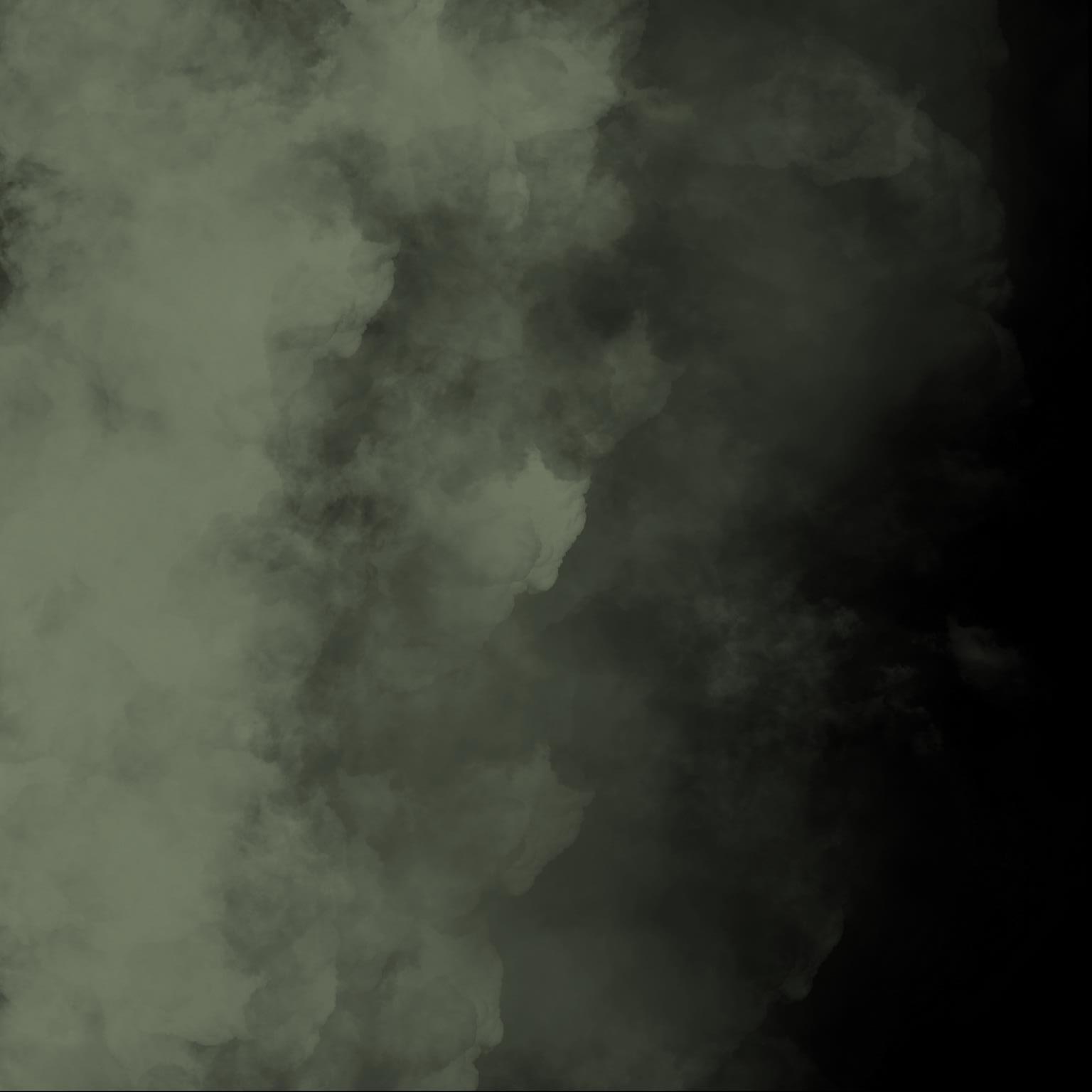

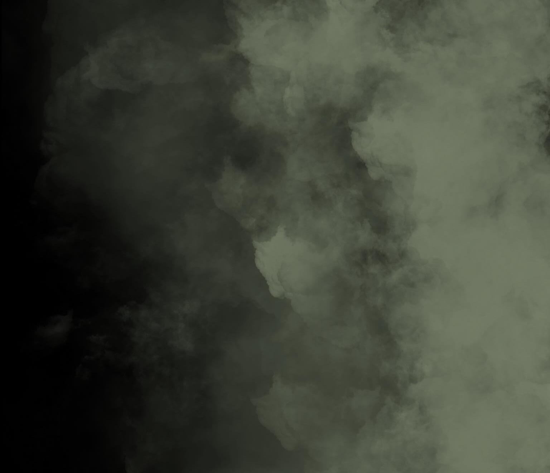

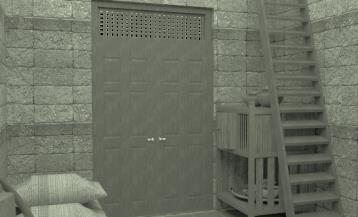

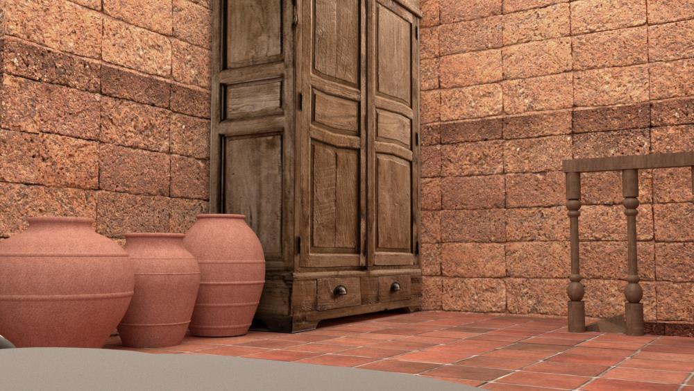
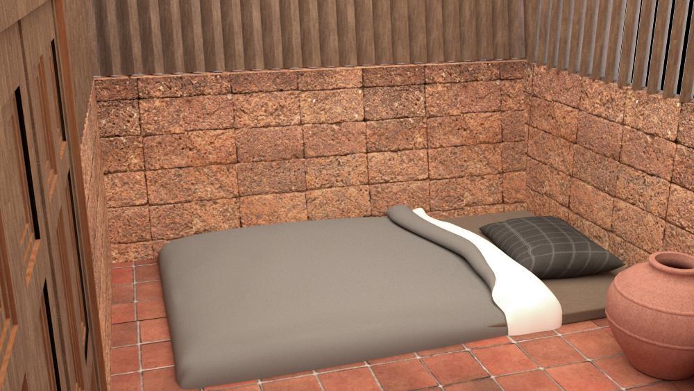
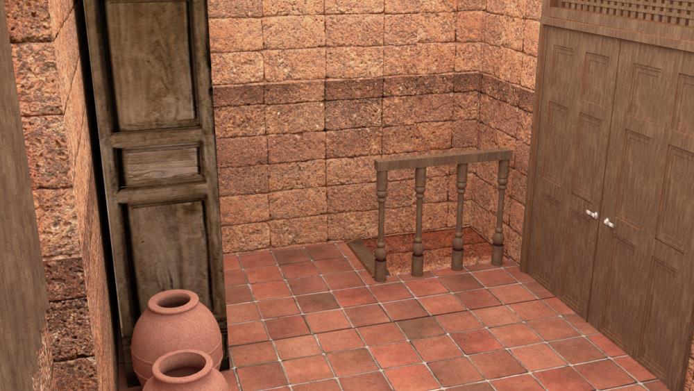
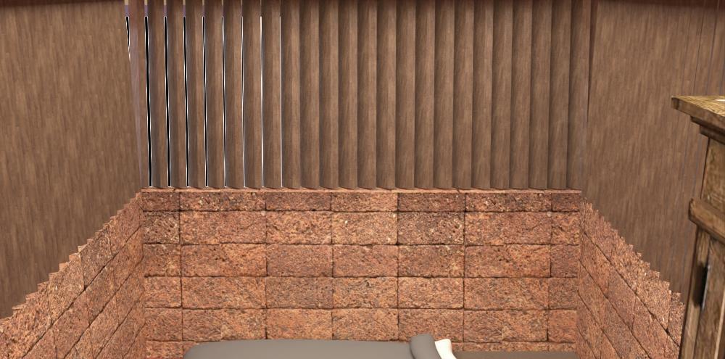



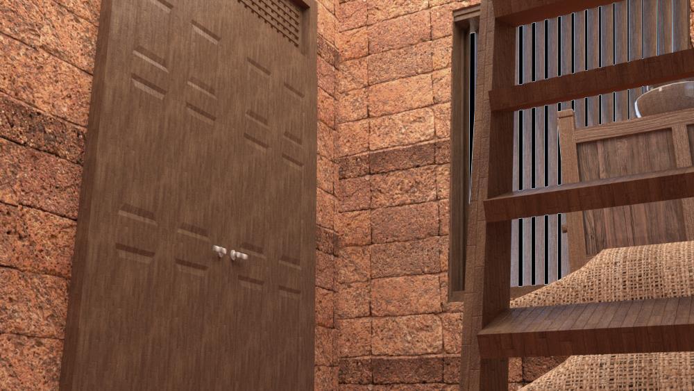
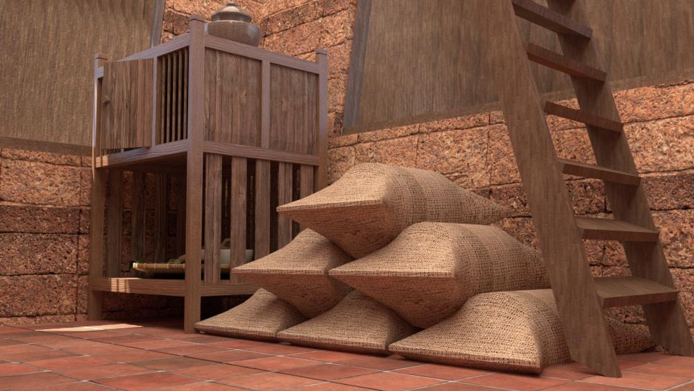

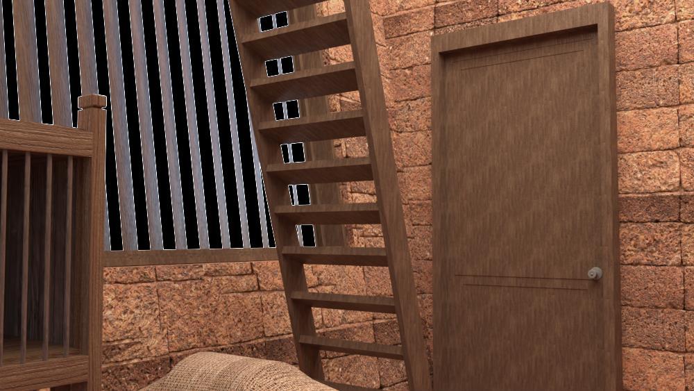





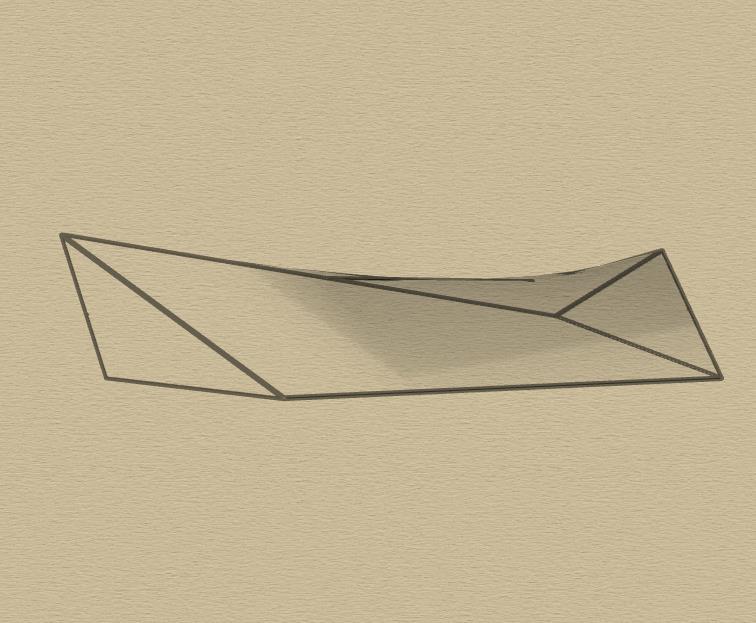
The vertical wooden bars was also derived from the Kerala architectural style which acts as a tool for privacy for the user. It is incorporated in this design to minimize the wind flow to the loft space as well as privacy.

The structural system of the roof is derived from the Ainmane architectural style which is similar to the Kerala roofing system.
Structurally the roof frame was supported on the pillars on walls erected on a plinth raised from the ground for protection against dampness and insects
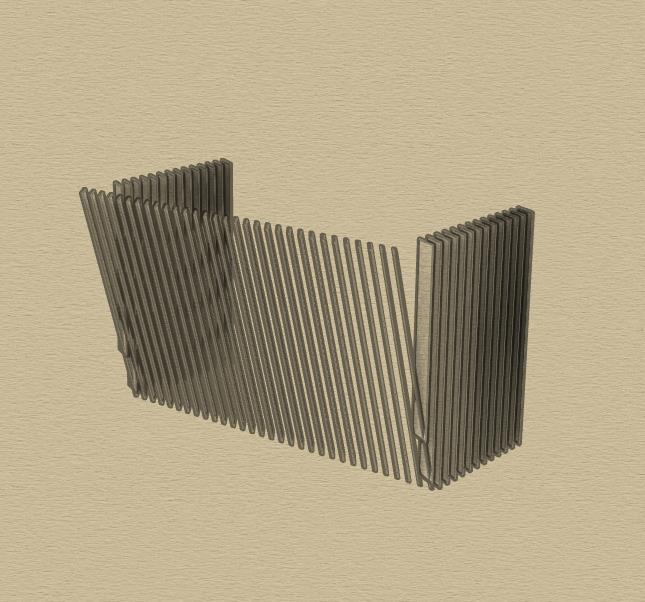
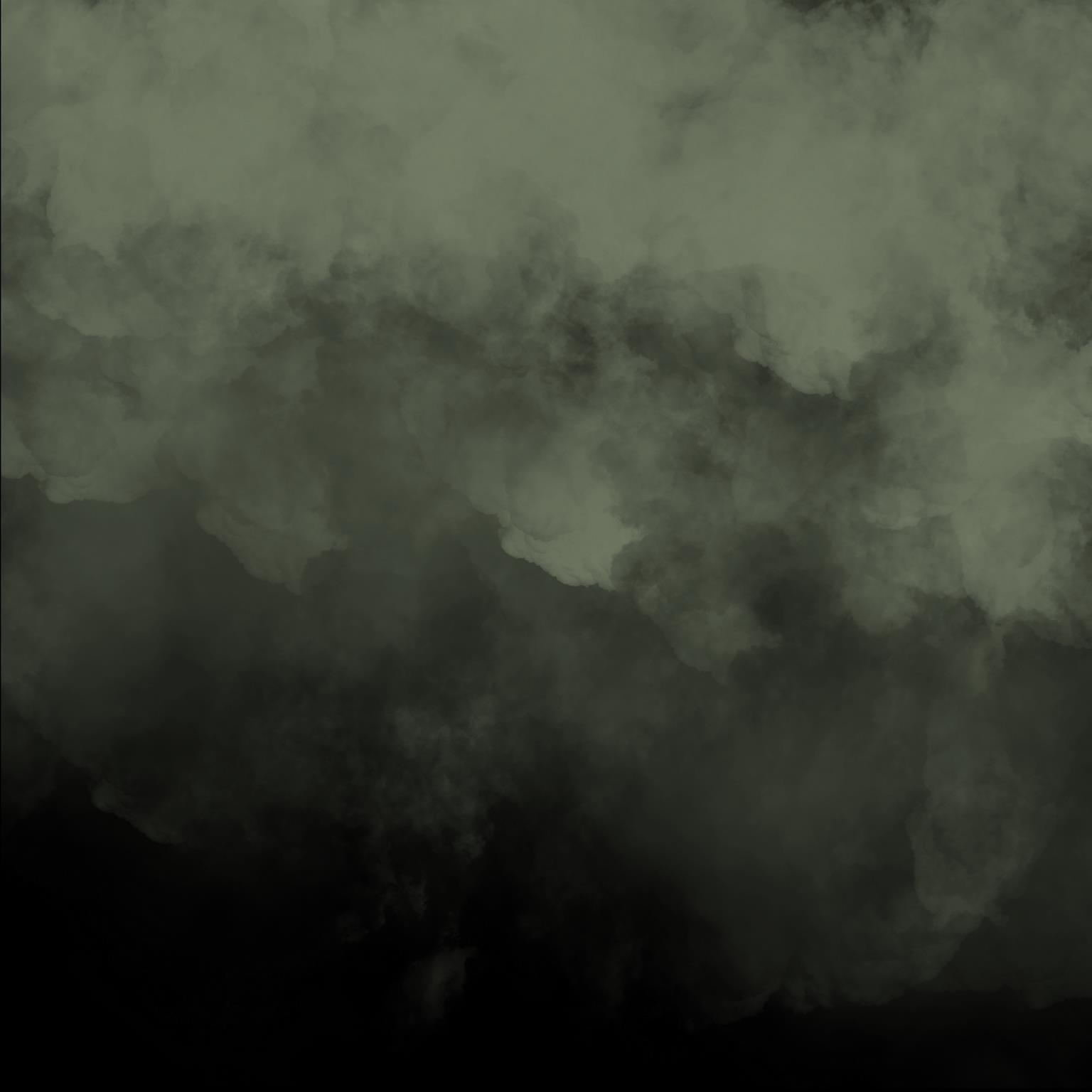
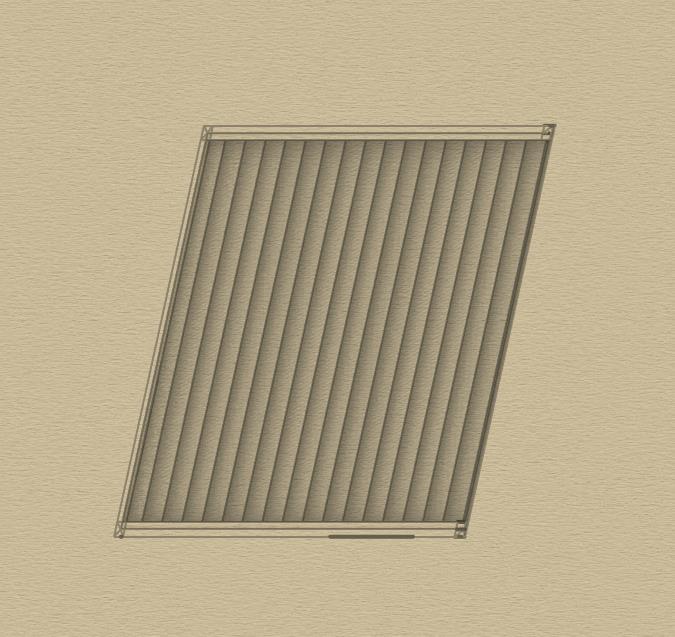
Louvered windows are used for ventilation and lighting at the same time by keeping the humidity out from entering in. It acts as a barrier for wildlife and theft

The typical doors of Kodagu are mainly carved out from jackfruit wood. Even wooden furniture are been done using them. As jackfruit wood is durable, is compact, fine-grained, and easy to work with. These also have anti-termite properties as there is a high chance of humidity content. The reddish-orange color aesthetically appeals as it acquires aging
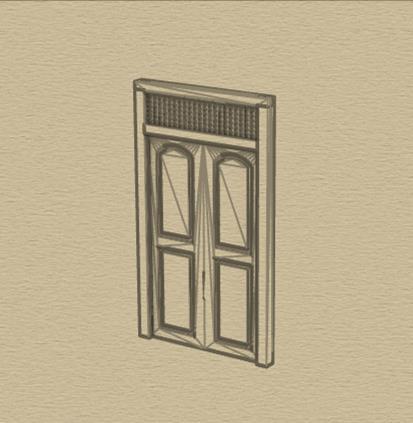
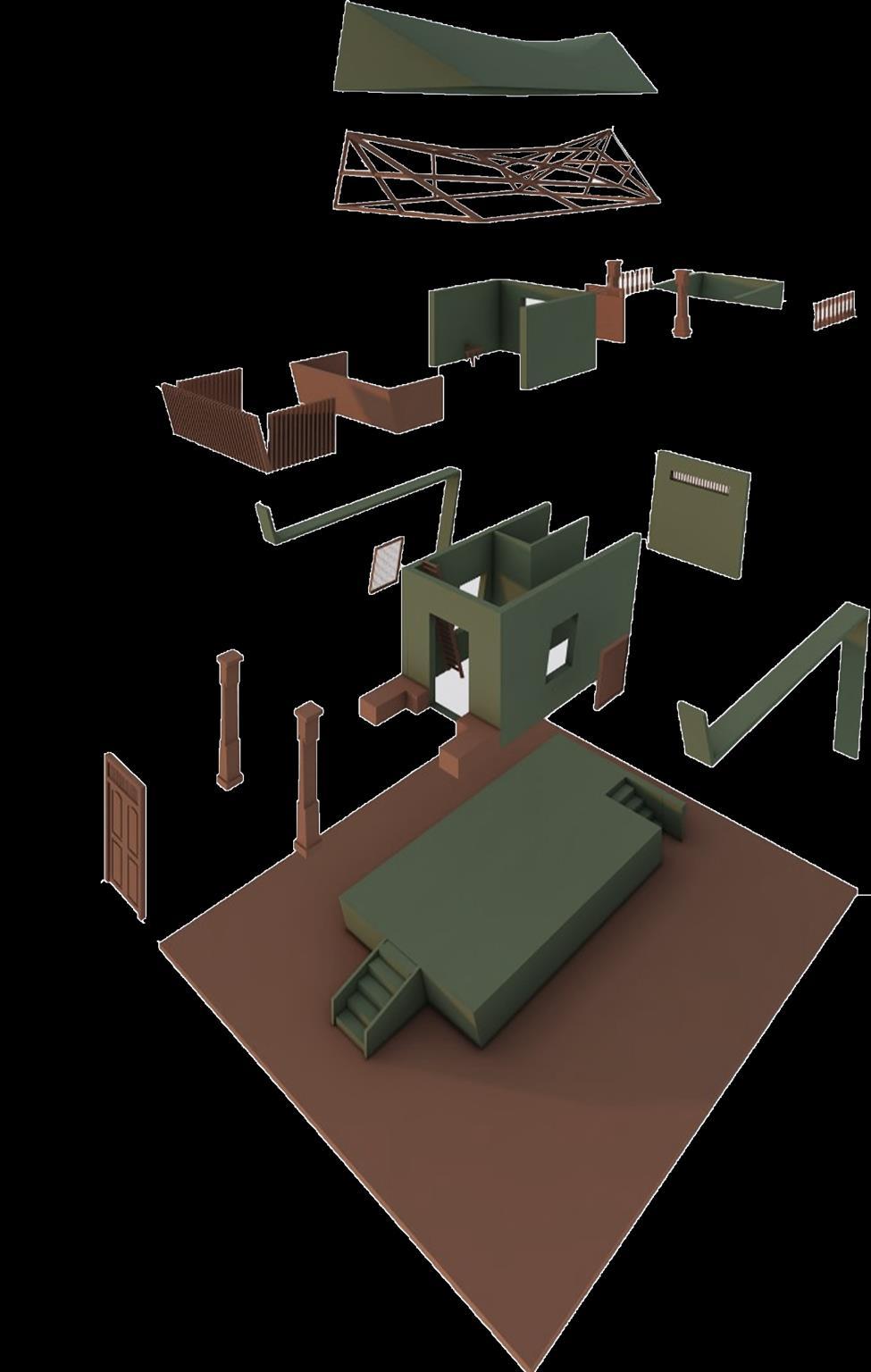
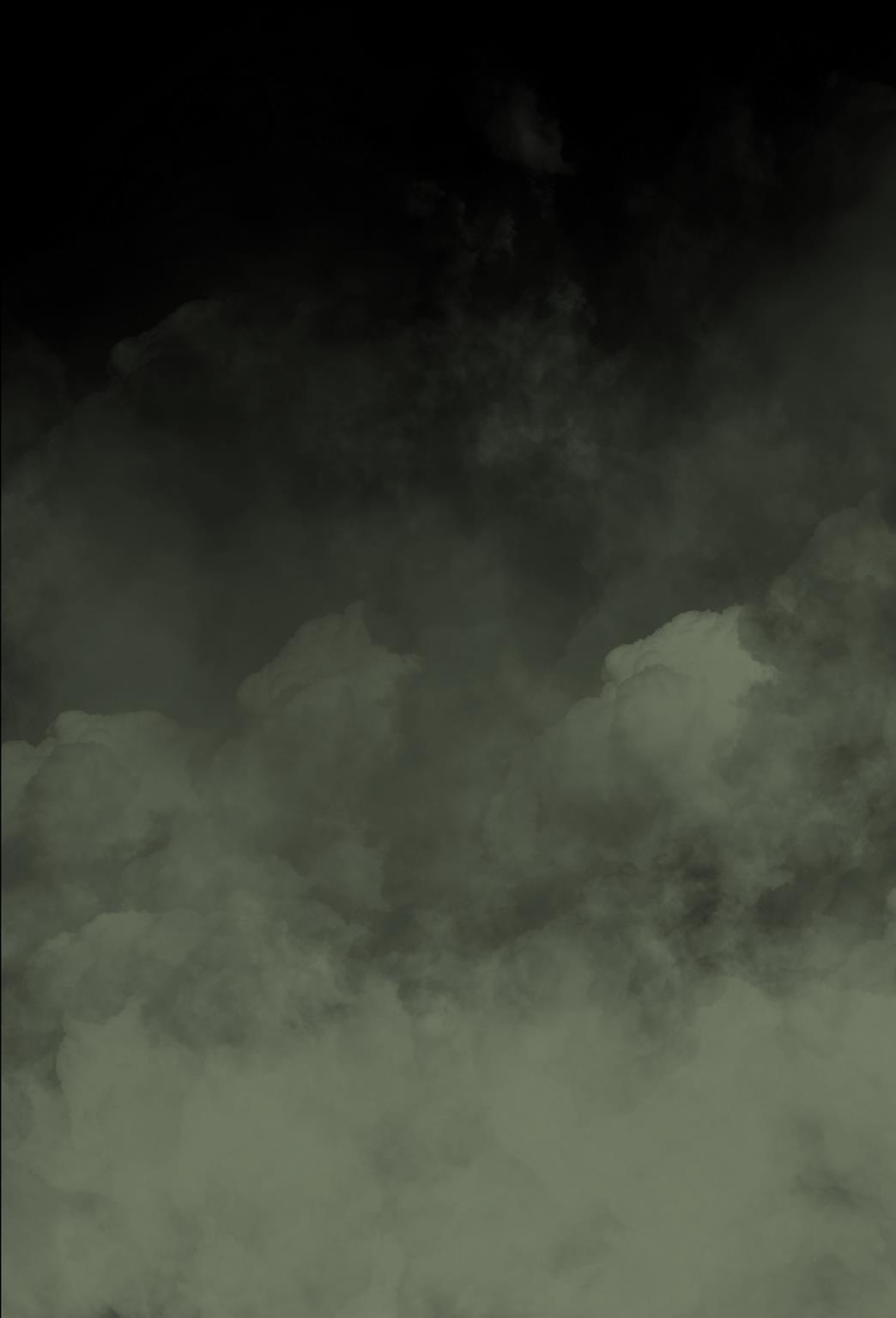


The running brise-soleil acts as a heat gainer not only above the window but also in other spaces at the same while redirecting the sun rays.
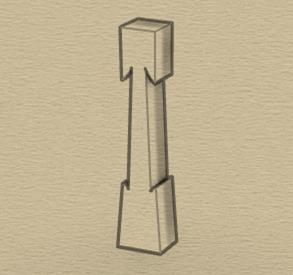
The plinth is raised to a certain height to overcome flood problems during rainy days. The raised plinth also acts as skirting for the house which is constructed from stone. They are inclined obtusely outside in order to stop the snakes and certain fauna to climb up to the house.
The balusters are derived from the Ainmane architectural style and are made of jackfruit wood which is considered a traditional turn in the design that gives an eyepopping appearance in the terrace space
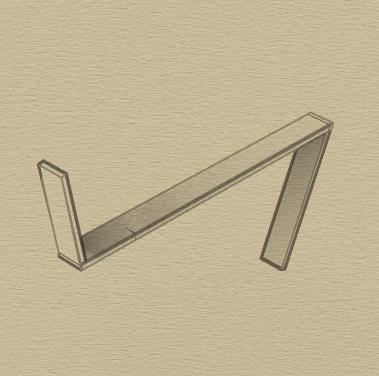
The pillar is derived from the Ainmane architectural style where they have a finger-like projection, which curves upwards at two levels, midway and higher up, serving as hooks.
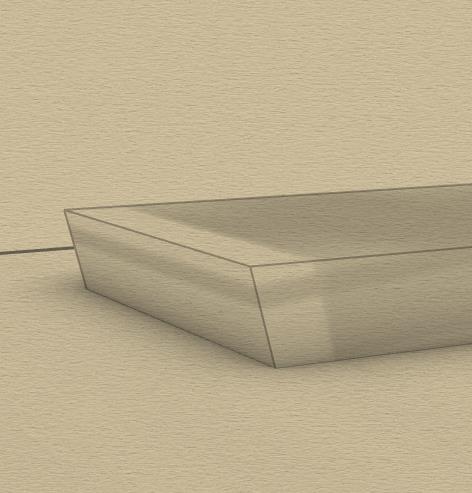
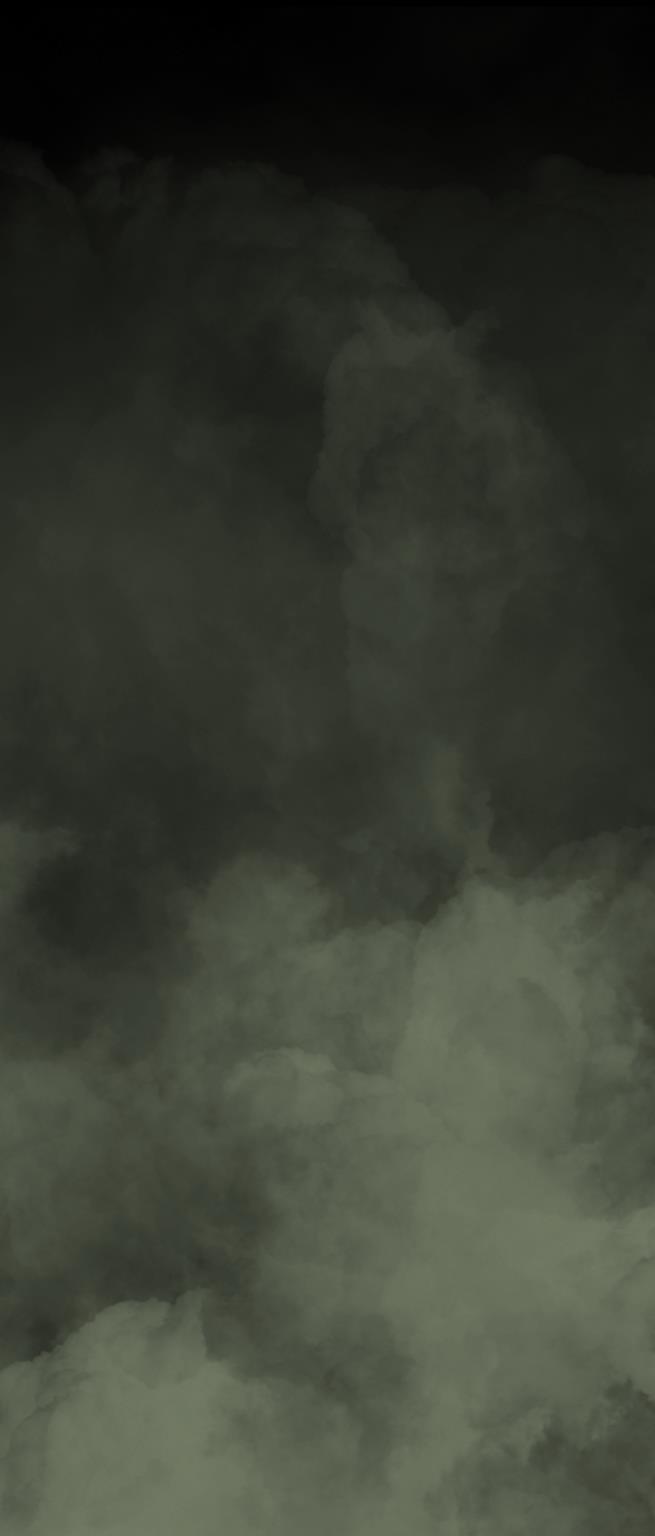
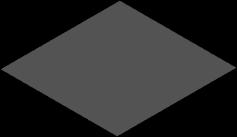

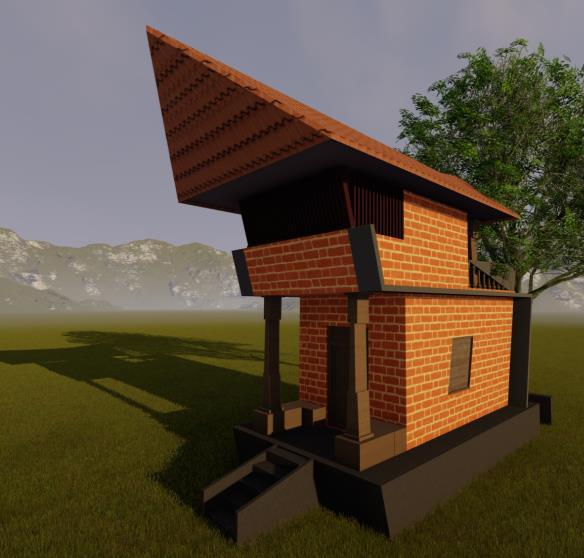

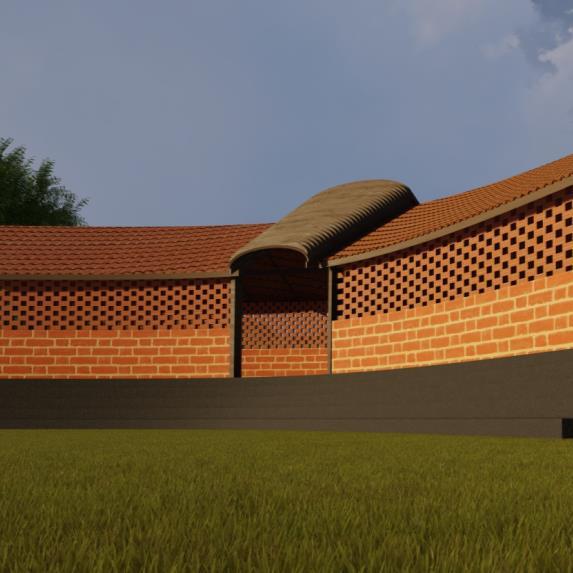
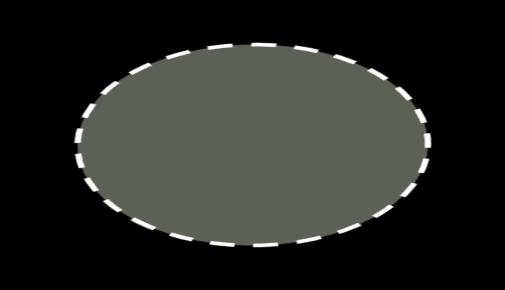
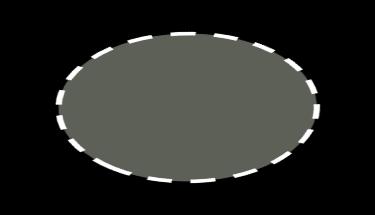
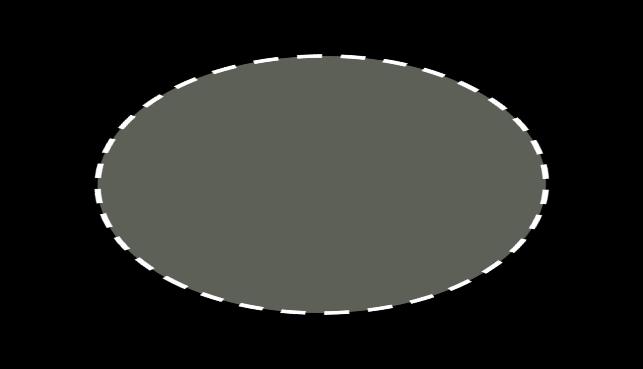
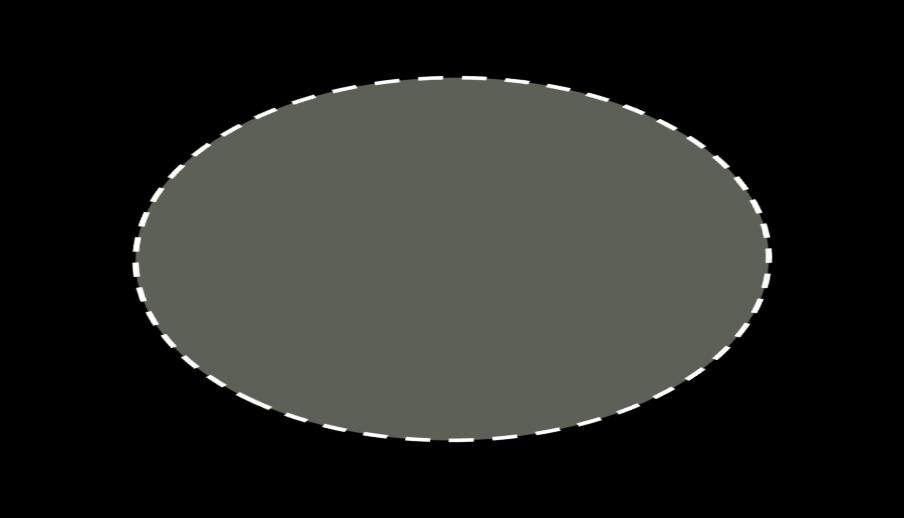
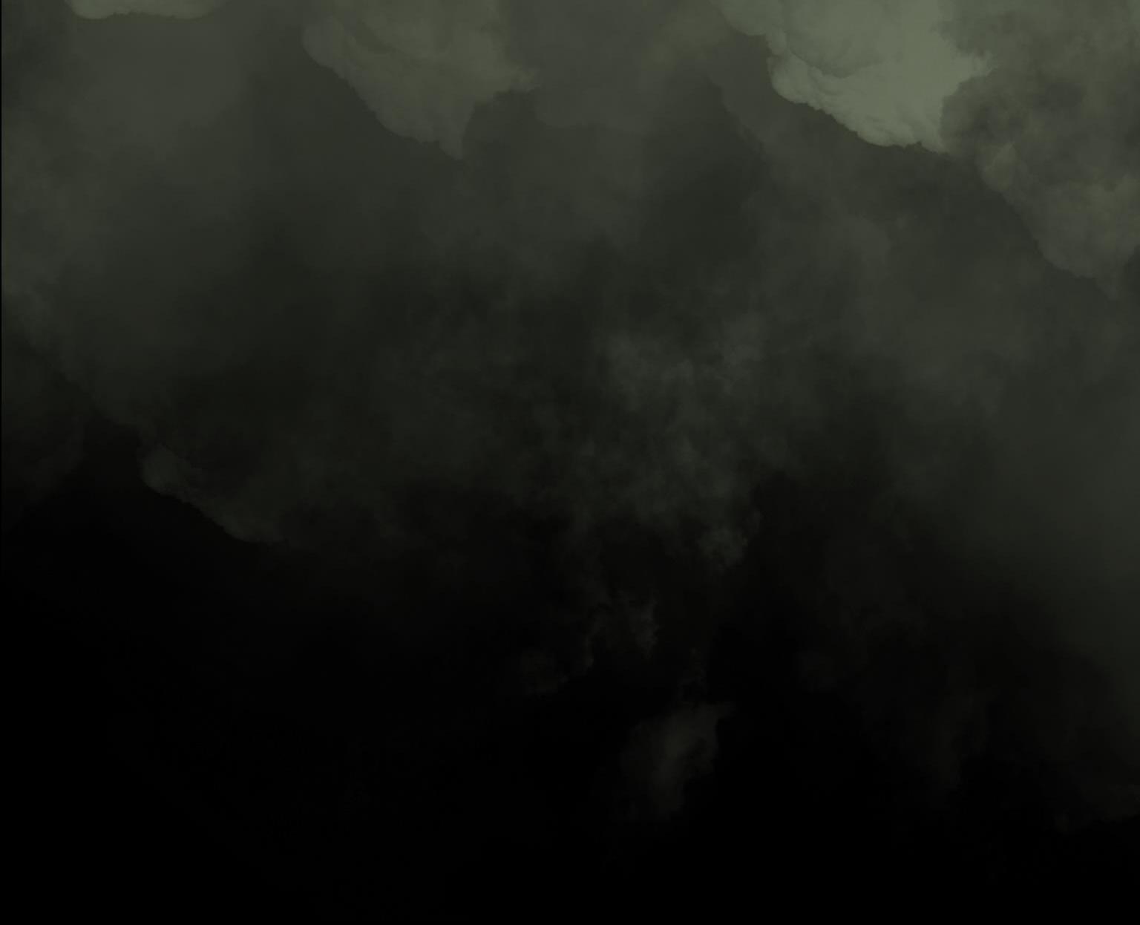
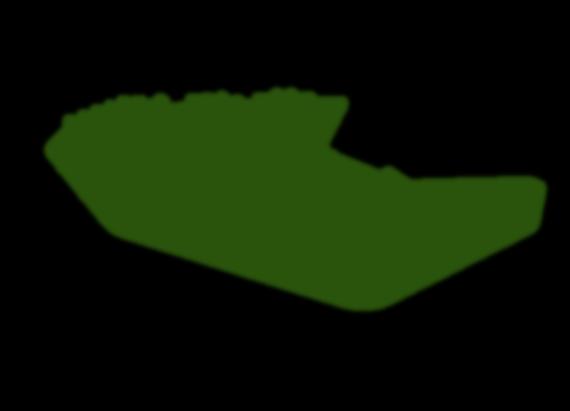
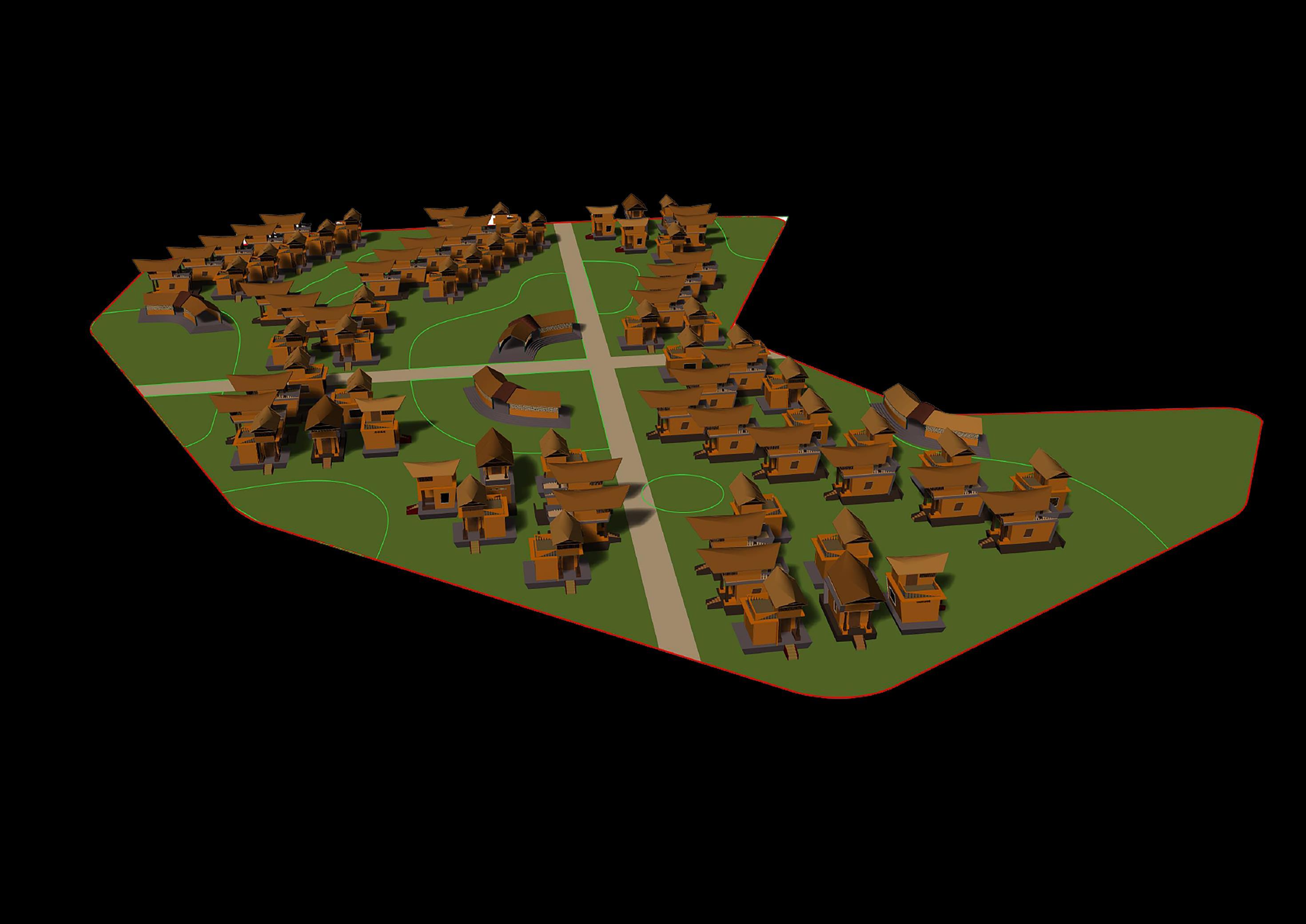



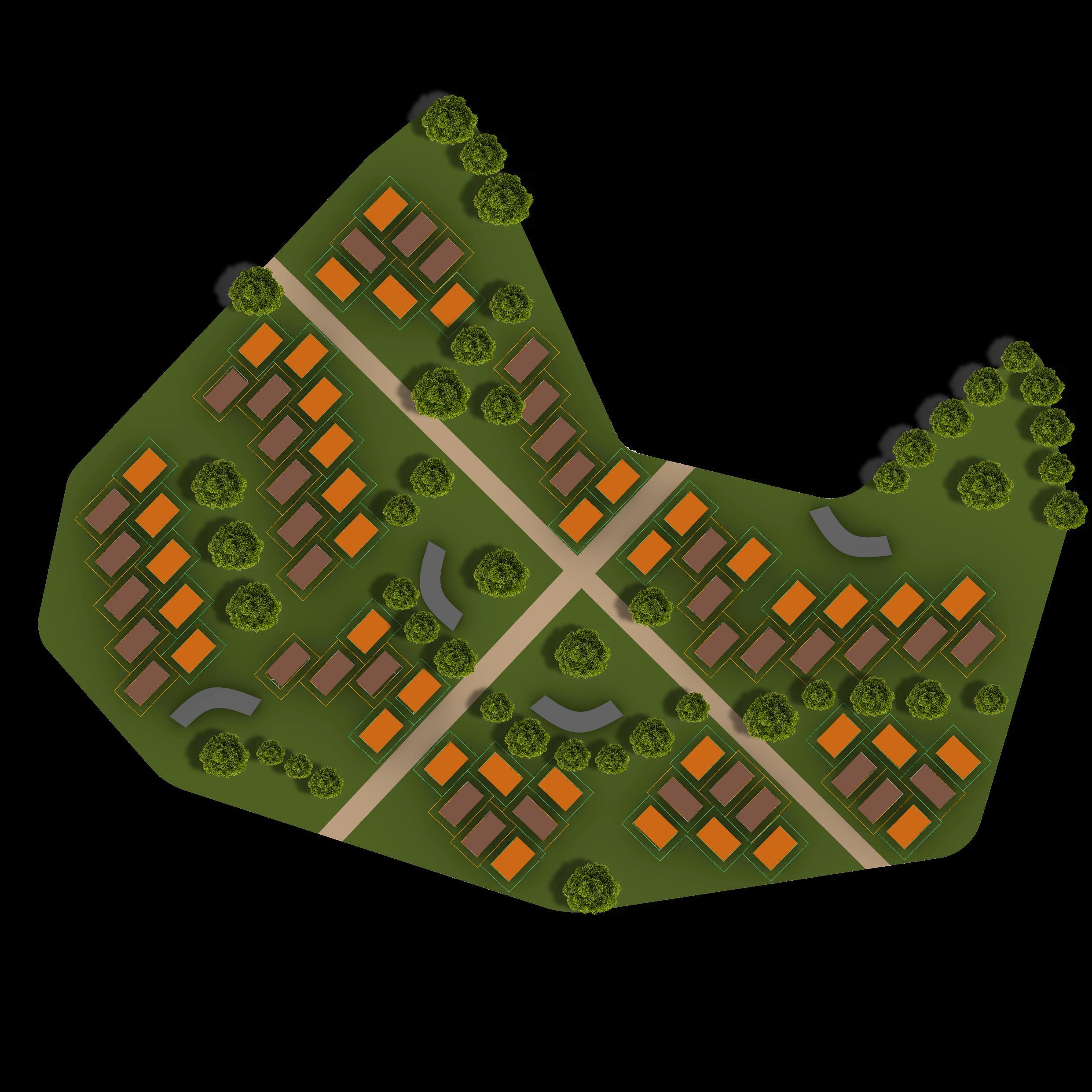

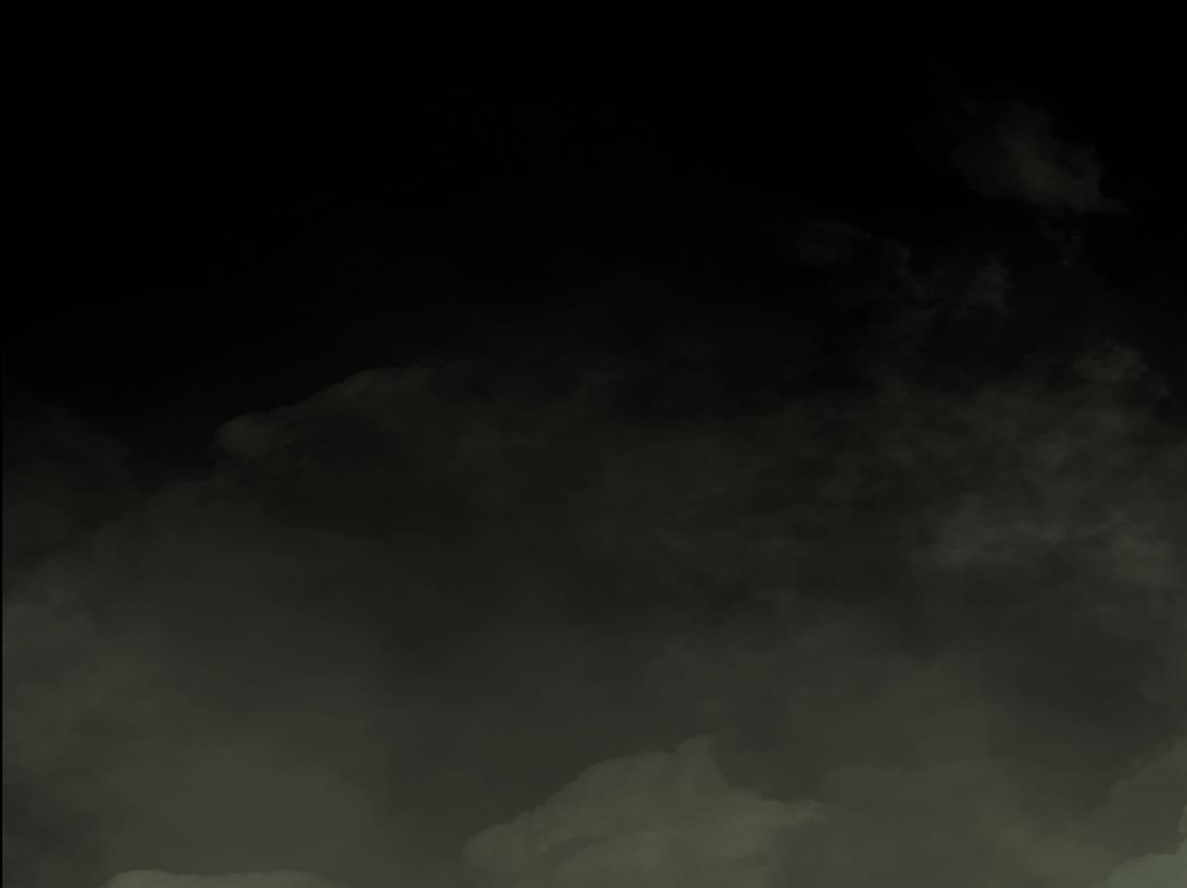

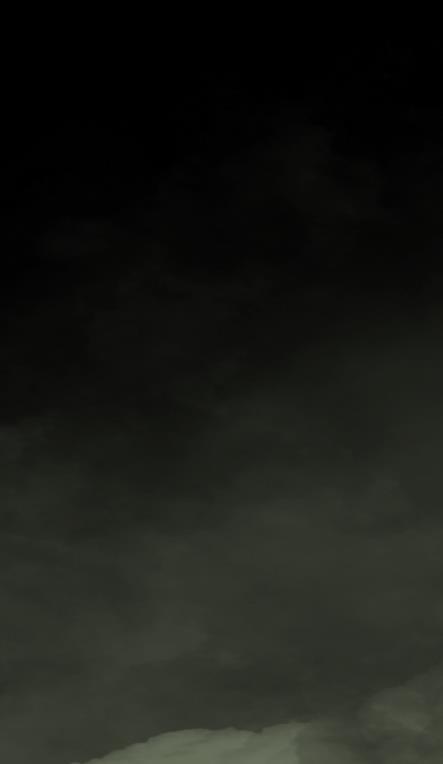



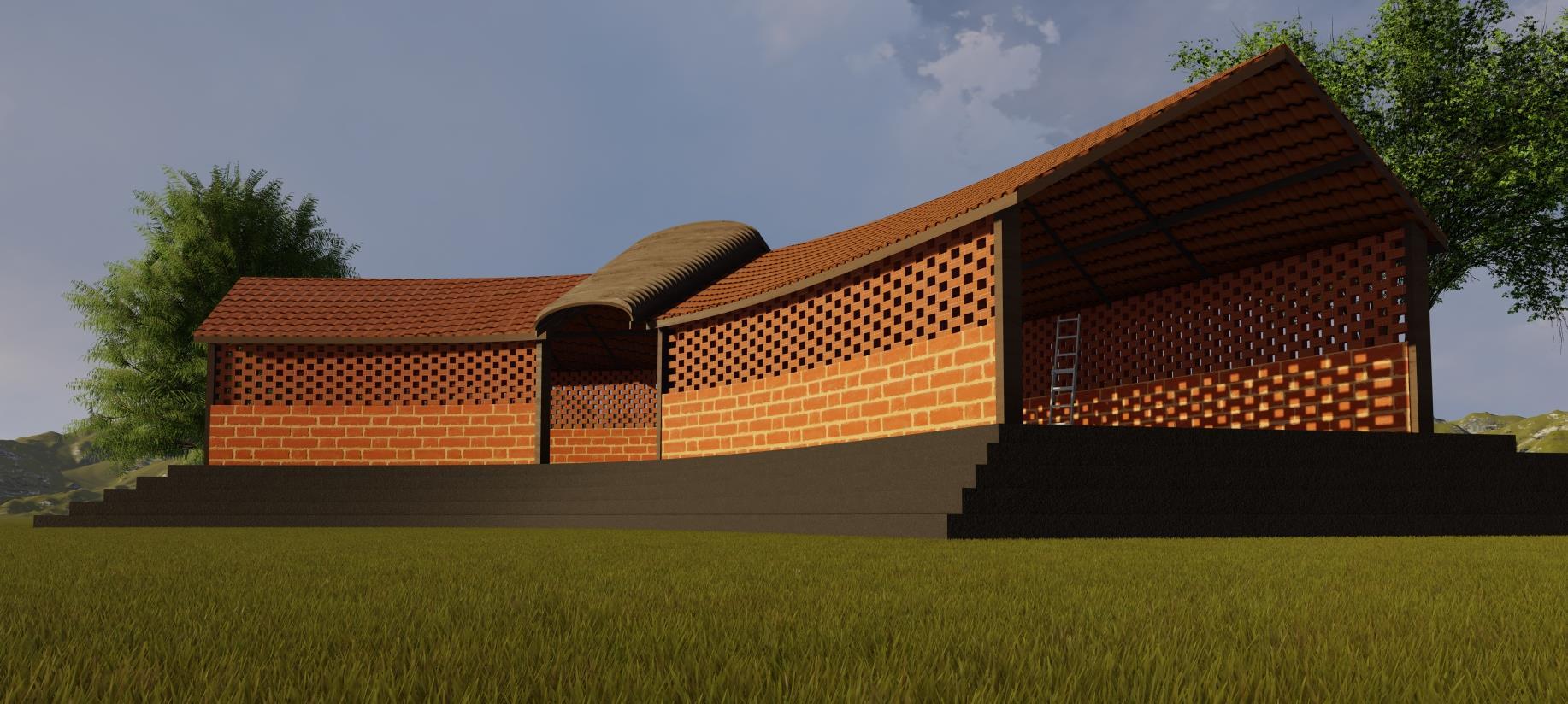

SUDHARA KOODAM, is a space provided for the people in the community to interact and socialize. The structure of the system is built in such a way that it has a high plinth to access through considering the flood issues in the site and acts as a common resting space for the people after their work. The structure is built with laterite blocks and wood which are locally available.

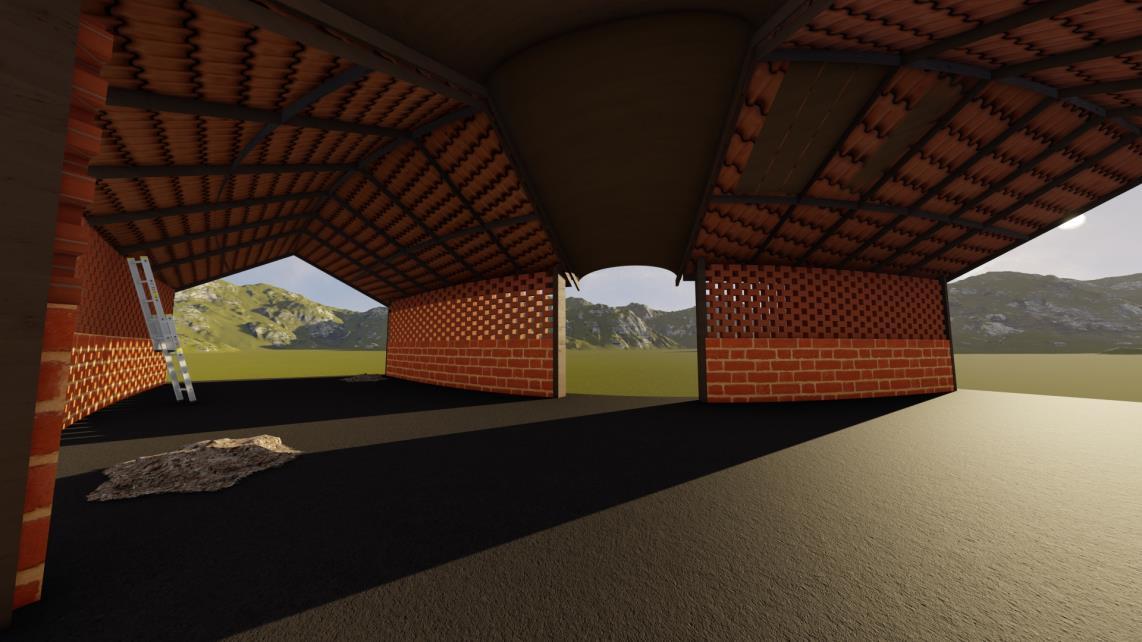
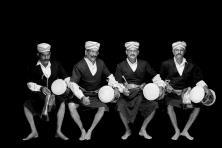
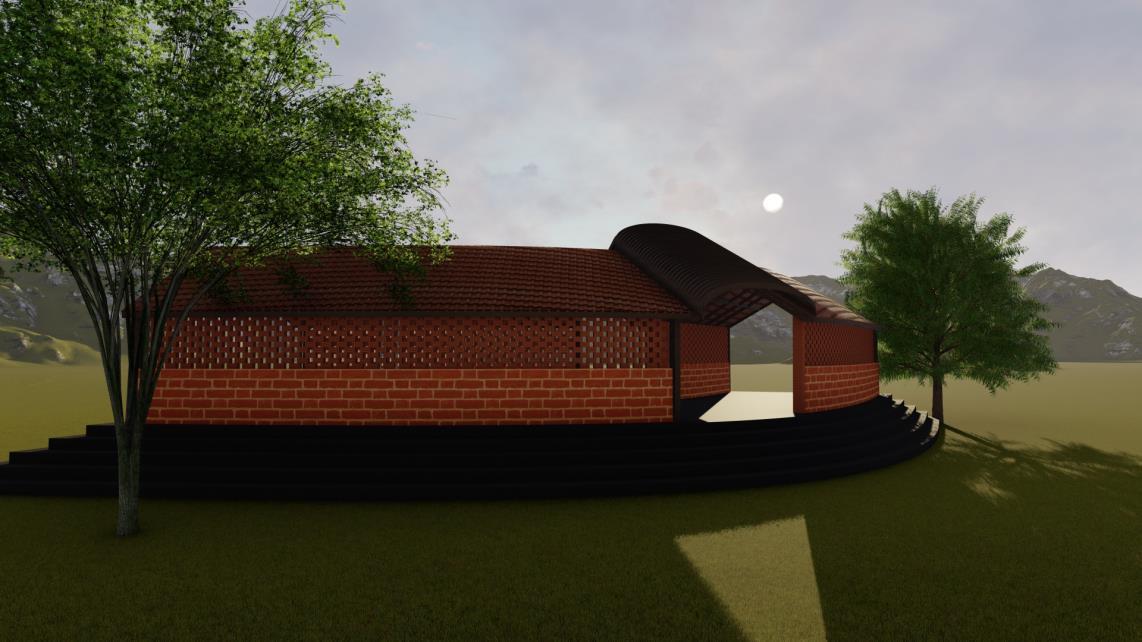
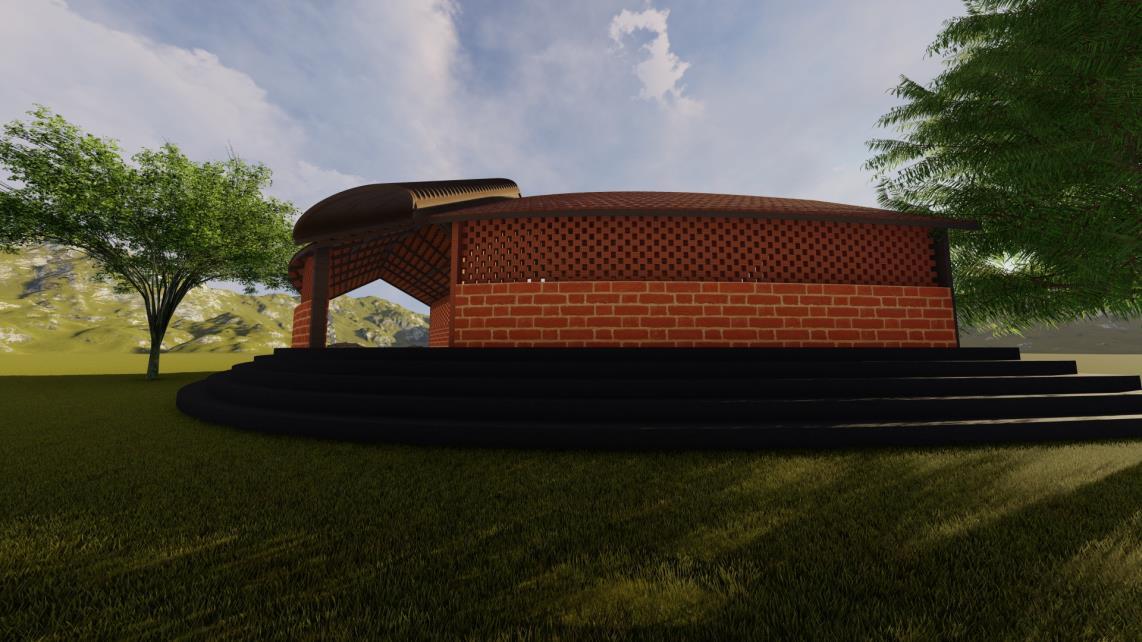
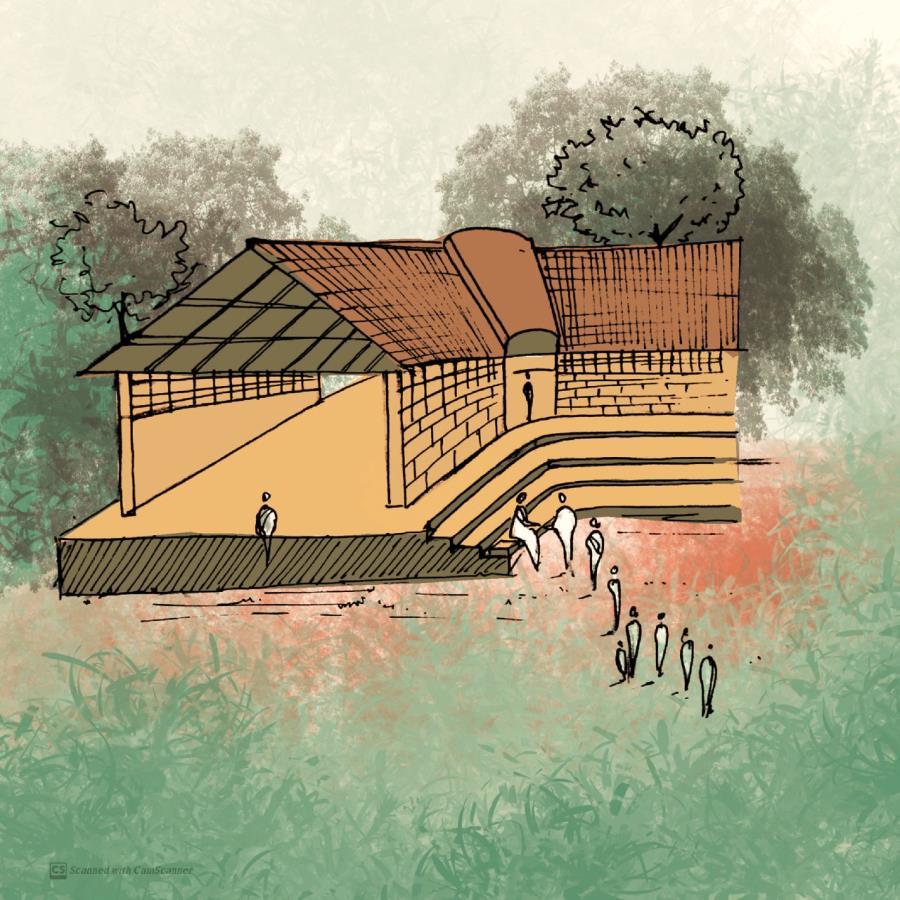
The space acts as a space where the labourers can have their wages being distributed to them

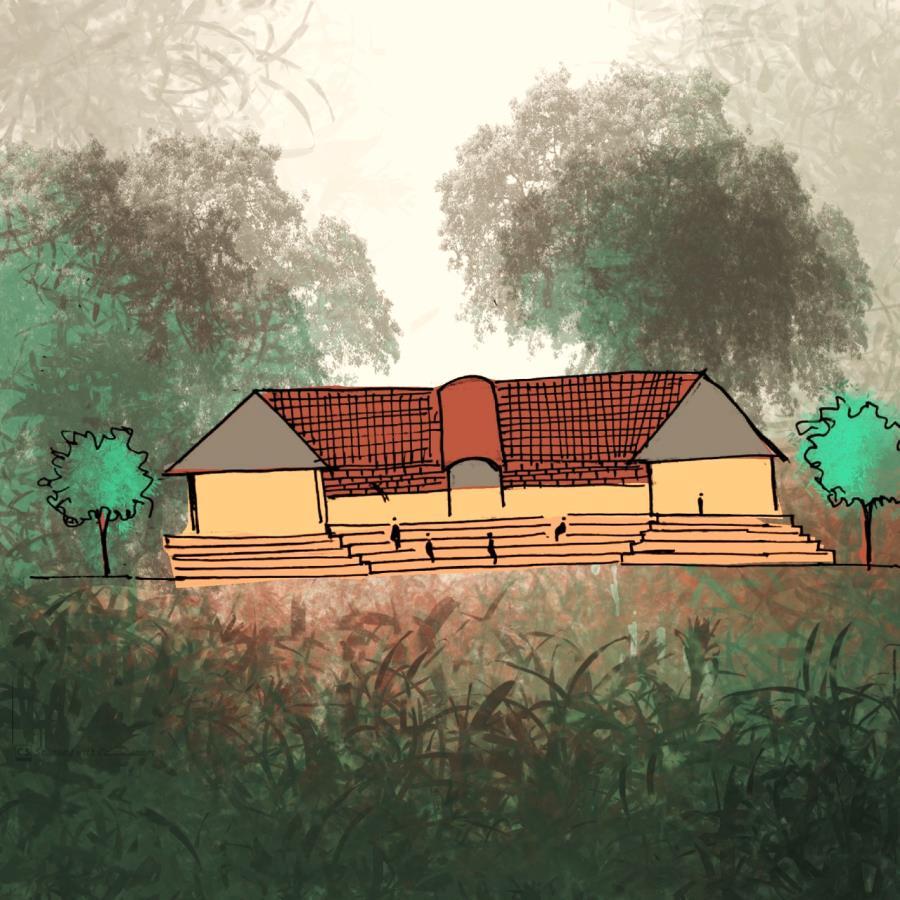
The Contour steps of the
be used as a seating space for a temporary time for taking rest inspite of their working time
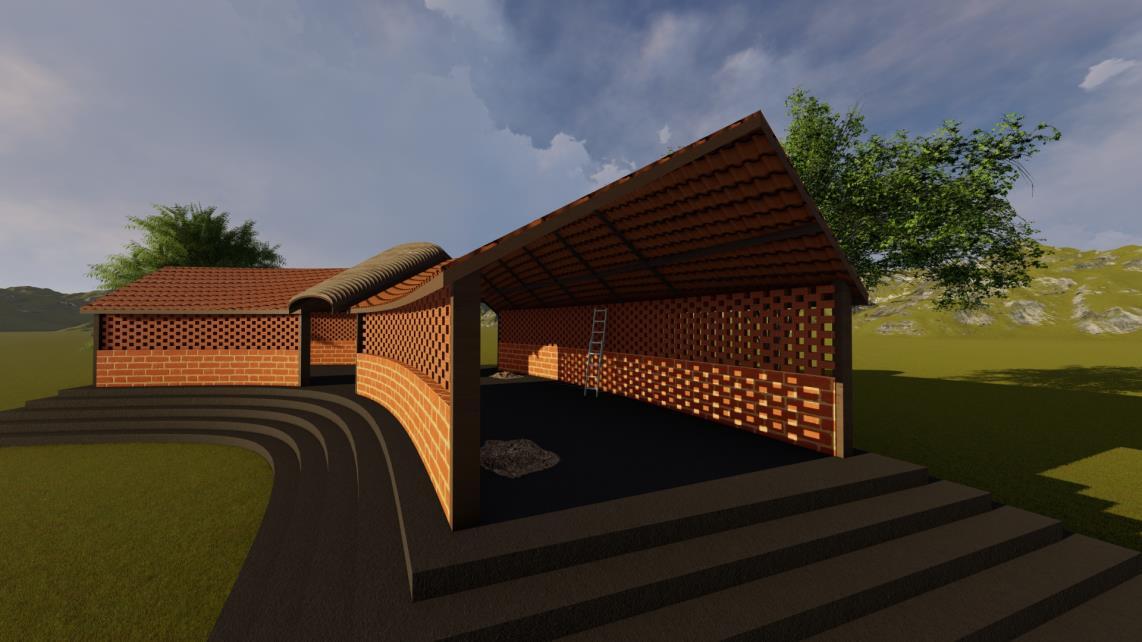
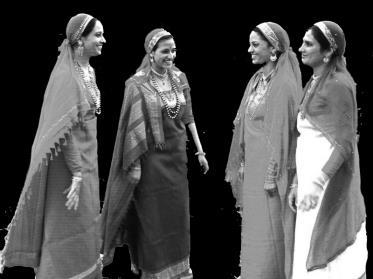
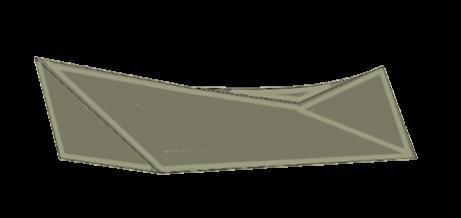
The Mangalore tiles on the hipped roof work as a solar panel, storing heat throughout the day and keeping the interior warm at night.
The sunshade serves as a gutter, channelling rainfall into the pit, which can then be used for daily purposes

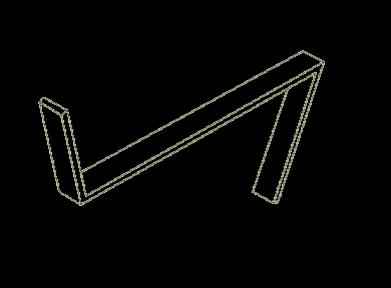
The louvred façade creates a barrier for seclusion while reducing wind and allowing for light that is both aesthetically pleasing and functional.

The jackfruit wood louvered window is cost-effective, longlasting, and simple to install. It is readily available near the site, ensuring its long-term viability.
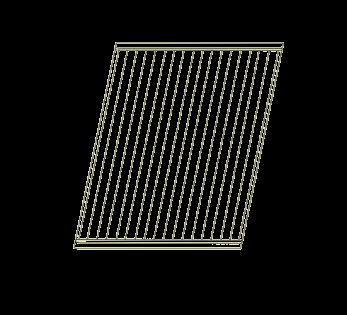
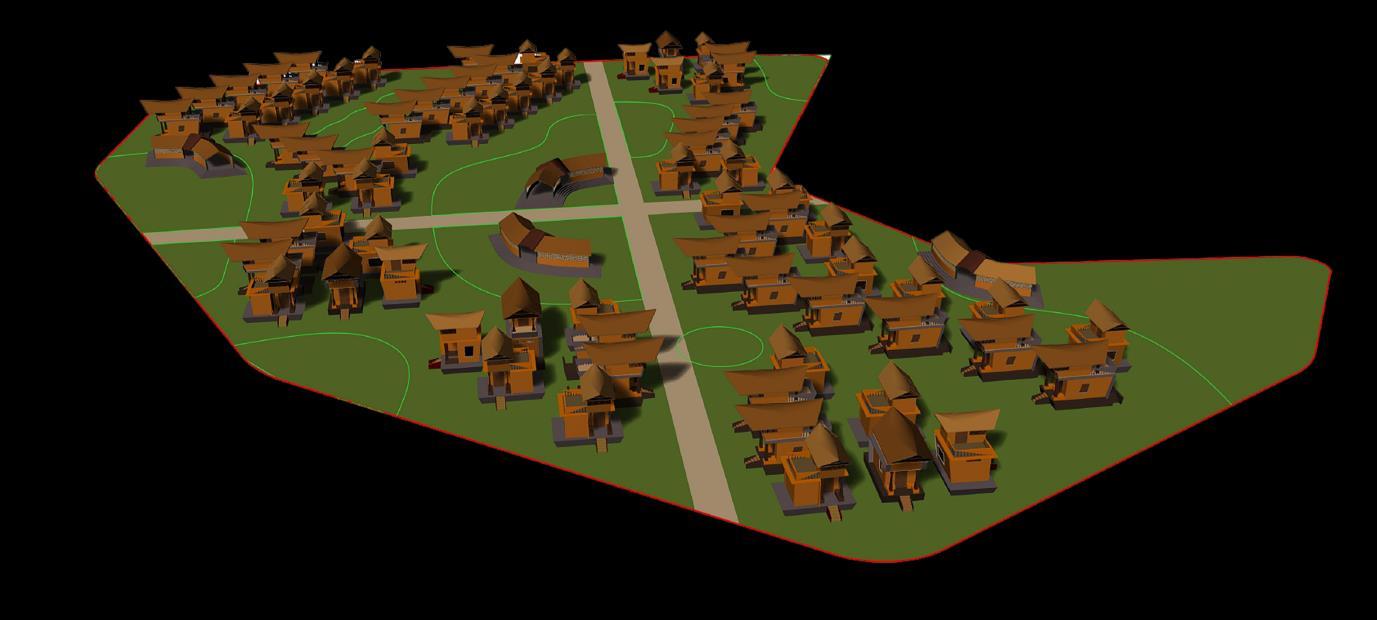
The placement of units in clustered zig-zag manner results in a cohesive design giving opportunity for communal gatherings.

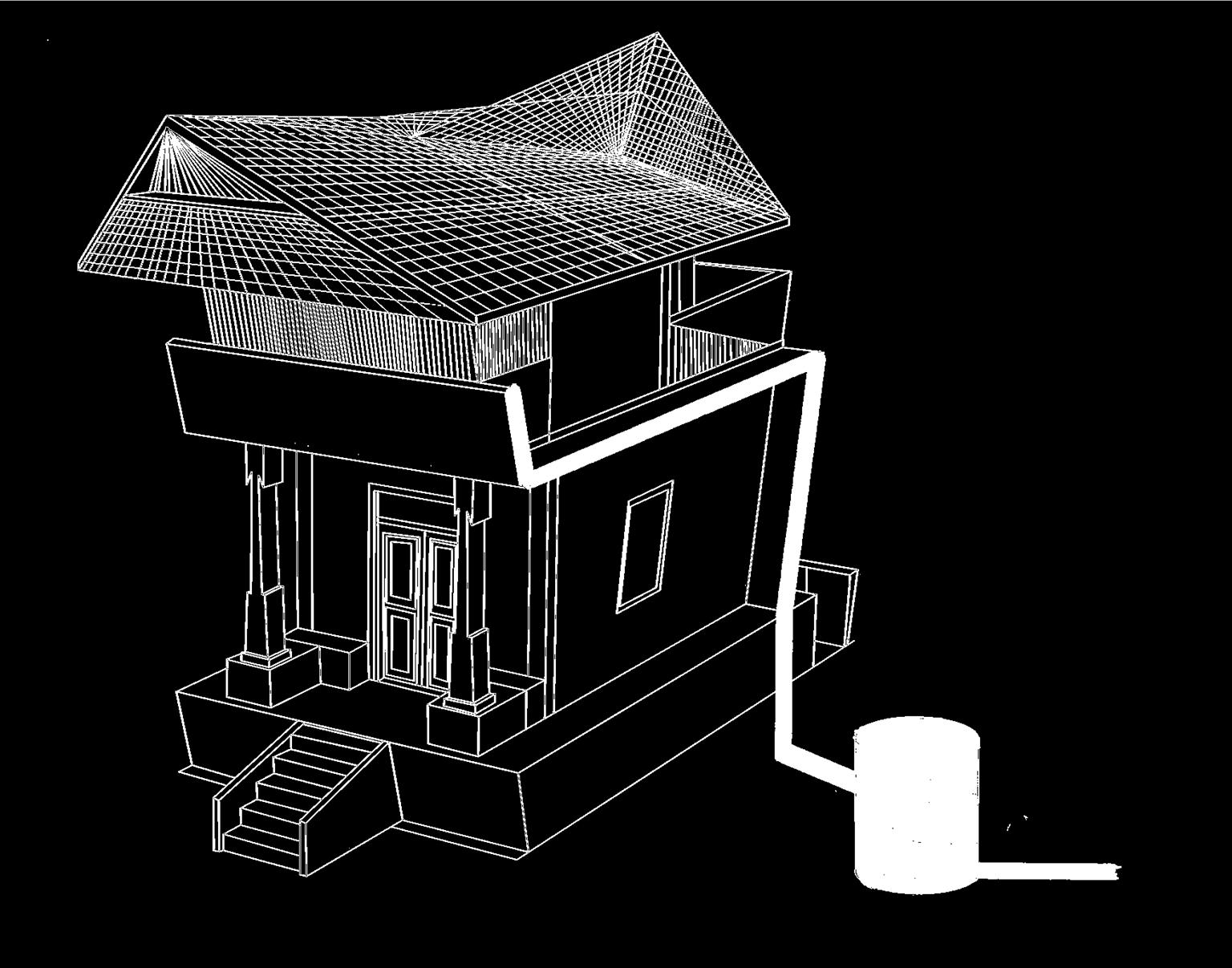
They have a huge insulation capacity, which helps to keep energy usage low They have the ability to absorb a lot of heat and cold The tiles are not covered, allowing moss to naturally grow on them, adding to the attractiveness. Despite a number of challenges in the manufacturing process, Mangalore tile roofs are among the most environmentally friendly.
Timber is a building material that can be replenished and recycled, unlike dirt, bricks, granite, and so on. Carbon is released back into the atmosphere when lumber is allowed to decay or burned as firewood, completing the carbon cycle The amount of carbon in the atmosphere will decrease if more lumber is used in construction. As a result, more trees will be planted, reversing the trend.
Laterite is a hardened soil layer generated by acid rocks eroding. It is excavated out of the ground and has a compressive strength greater than burnt bricks. It is extremely non-porous and incapable of holding water. Laterite can be sliced with a machine. The advantage is that the blocks have a substantially higher compressive strength.
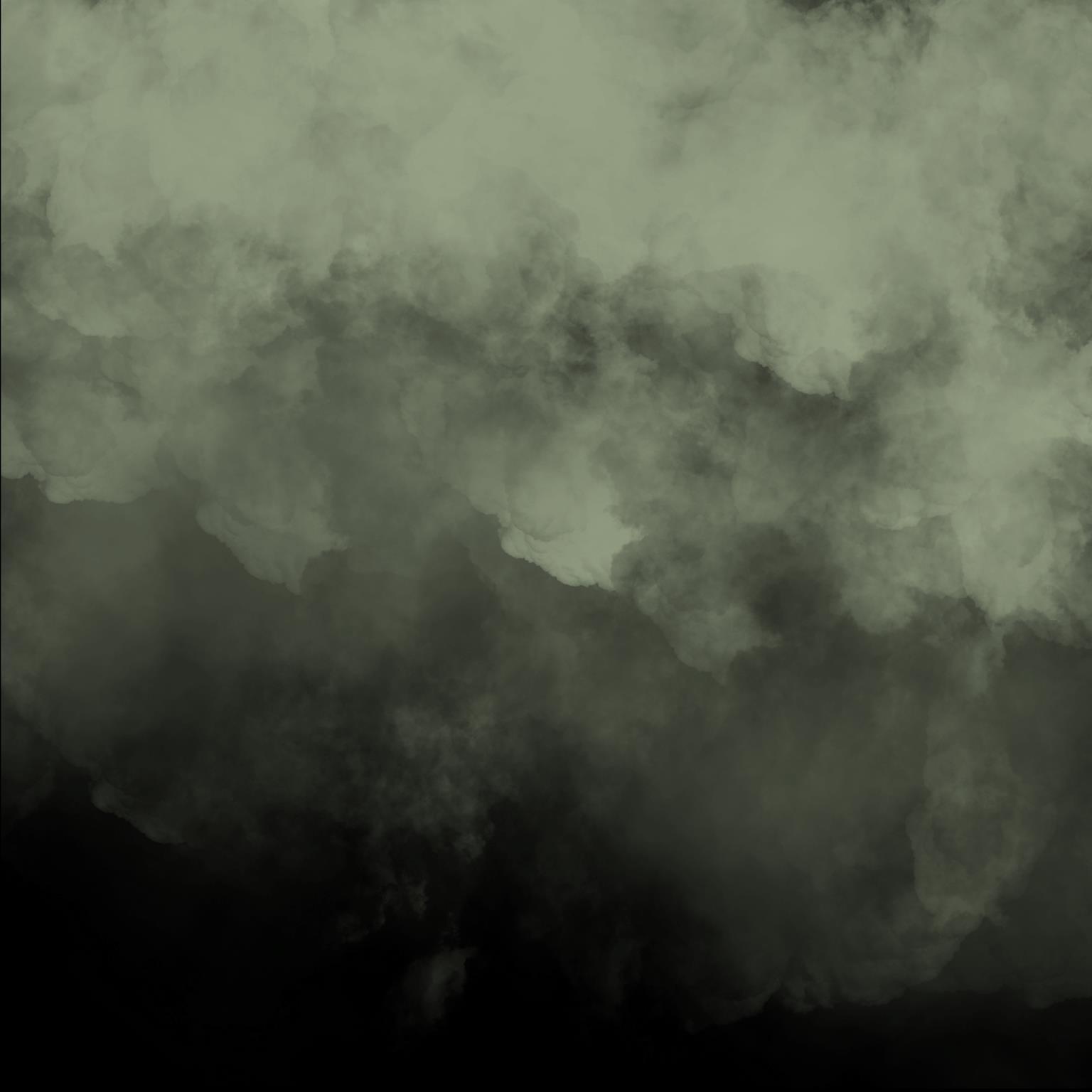



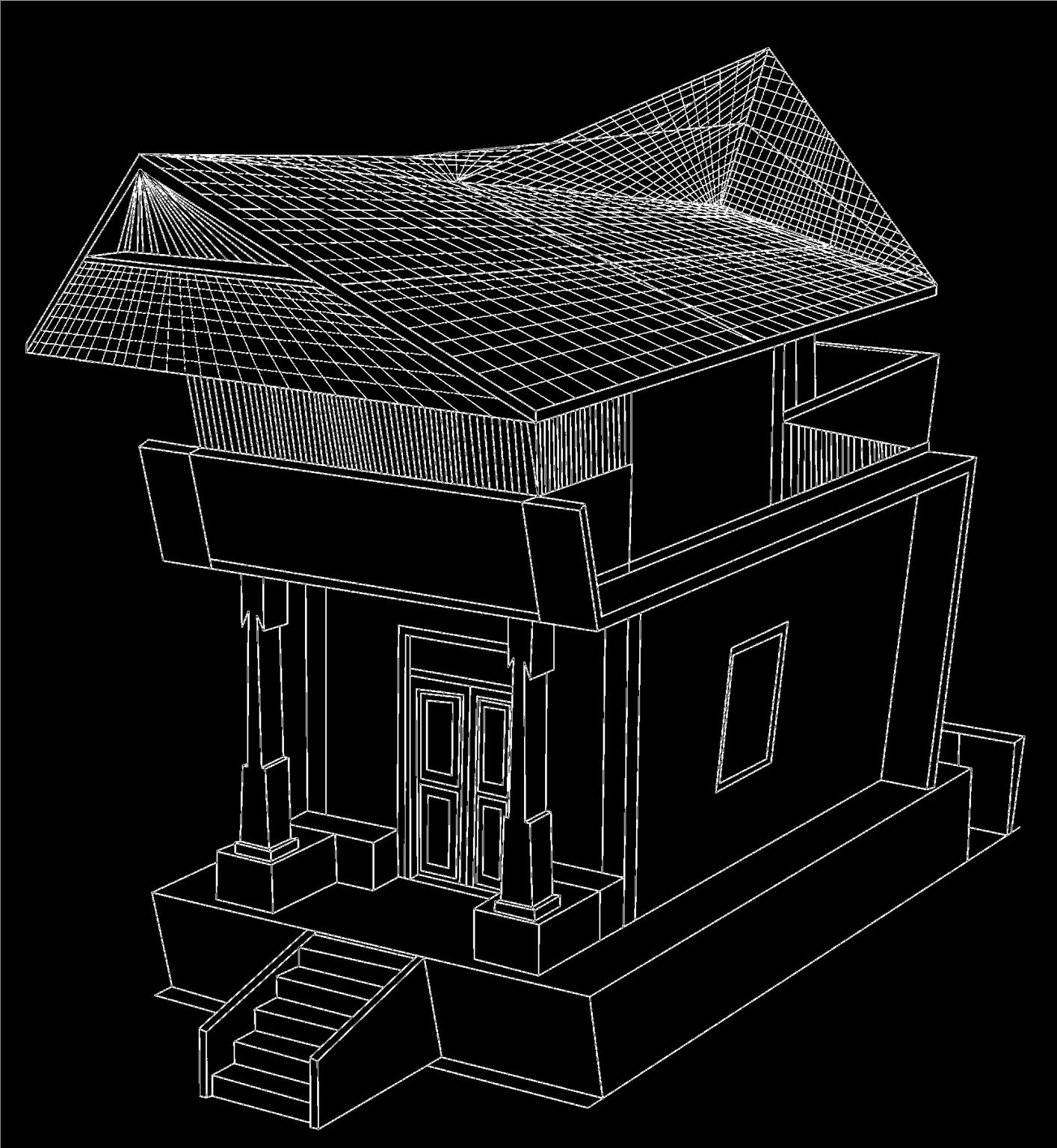

The unit's fenestrations allow for optimal ventilation and lighting, resulting in reduced energy consumption and long-term sustainability.
The poorer parts of society preferred the use of earth blocks (without ramming or sun-dried bricks) Many buildings made of laterite also employ dirt as mortar to save money on construction The general public believes that a structure made of earth blocks is environmentally friendly. The cost of a building's superstructure accounts for only 15-20% of the total construction cost. It becomes more sustainable when the earth from the construction site is used. The use of cement to strengthen earth bricks reduces their long-term viability. Interlocking earth bricks, on the other hand, have a more sustainable character because no cement mortar is required.

Local materials are an important part of a sustainable construction strategy since they reduce transportation costs, conserve embodied energy, and help to safeguard the environment. Local laterite, a soil type rich in iron and alumina generated under hot and humid tropical circumstances, is advocated for usage in developing countries because it is more cost effective and energy efficient than traditional modern materials. Understanding the qualities and potential obstacles of employing this material will aid in the development of sustainable construction ideas and procedures.
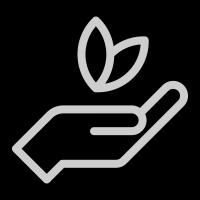
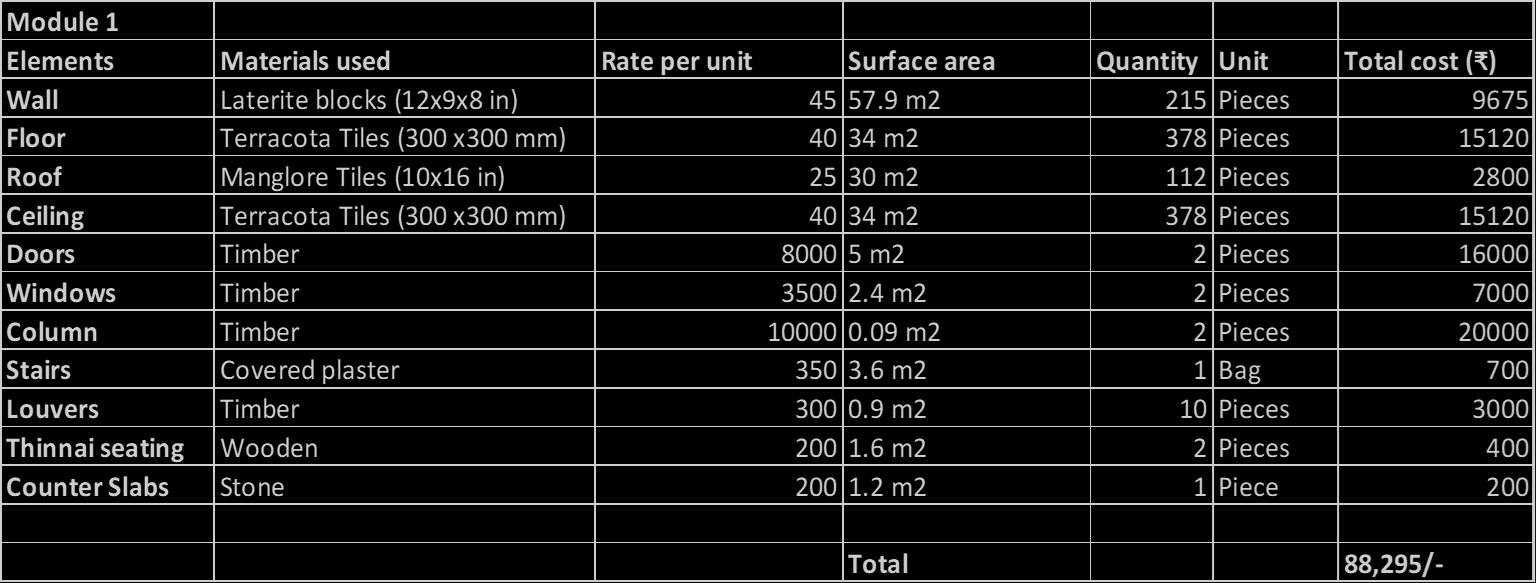

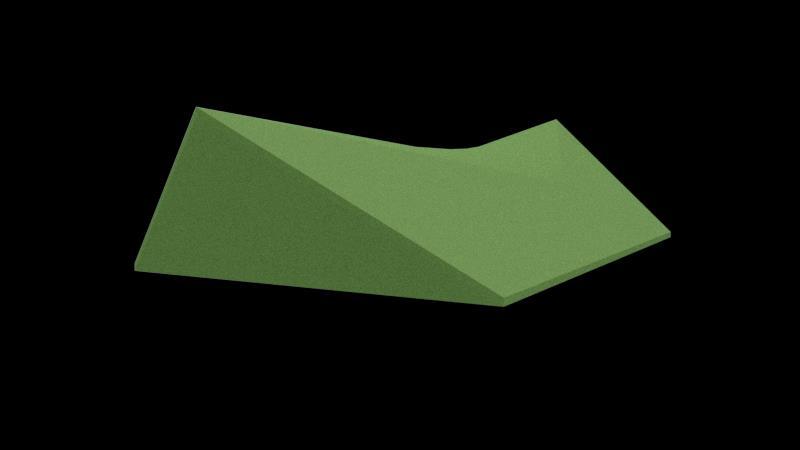
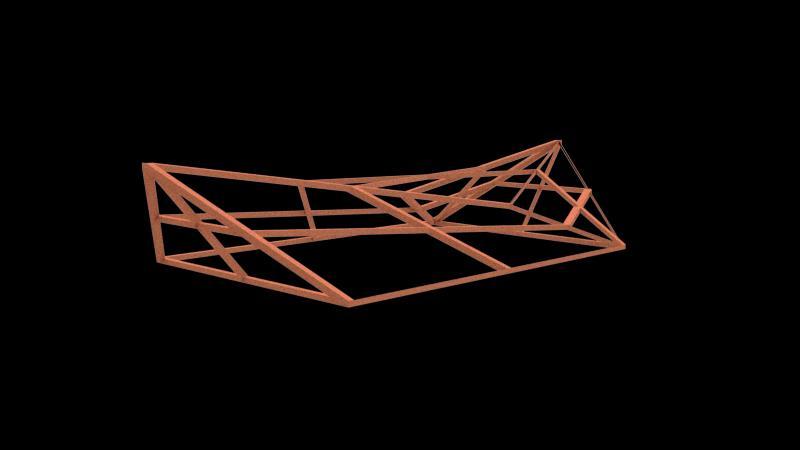
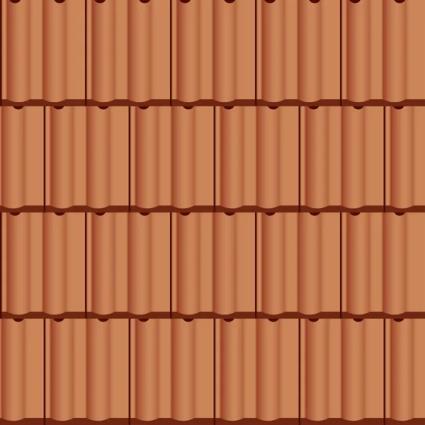
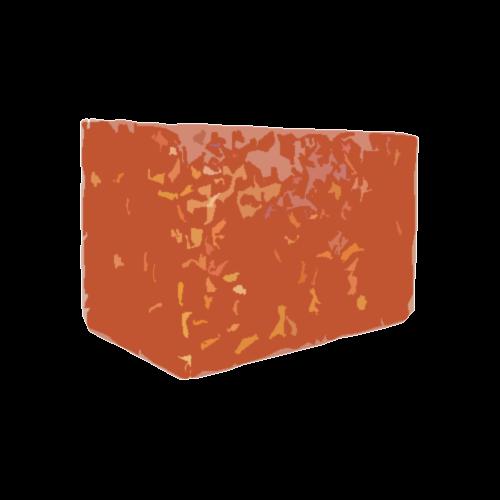
Made of timber
Timber which is locally available around the site, exhales in Co2, grabs the carbon for itself, and releases the Oxygen into the environment Fifty percent of Timber by weight is carbon stashed safely away. It consumes much lesser energy to process and minimize air pollution.
Used for roof covering. The tiles provide very strong resistance against the damages of an earthquake and they are fireproof. In case of any fire incidents in the house, these tiles will minimize the damage caused by the fire
Type: Flemish bond LATERITE BLOCKS
It is abundantly available around the village, cost-effective and it is used for the wall construction. It releases the stored solar heat slowly during the night and people living in that house need not be worried about electricity consumption
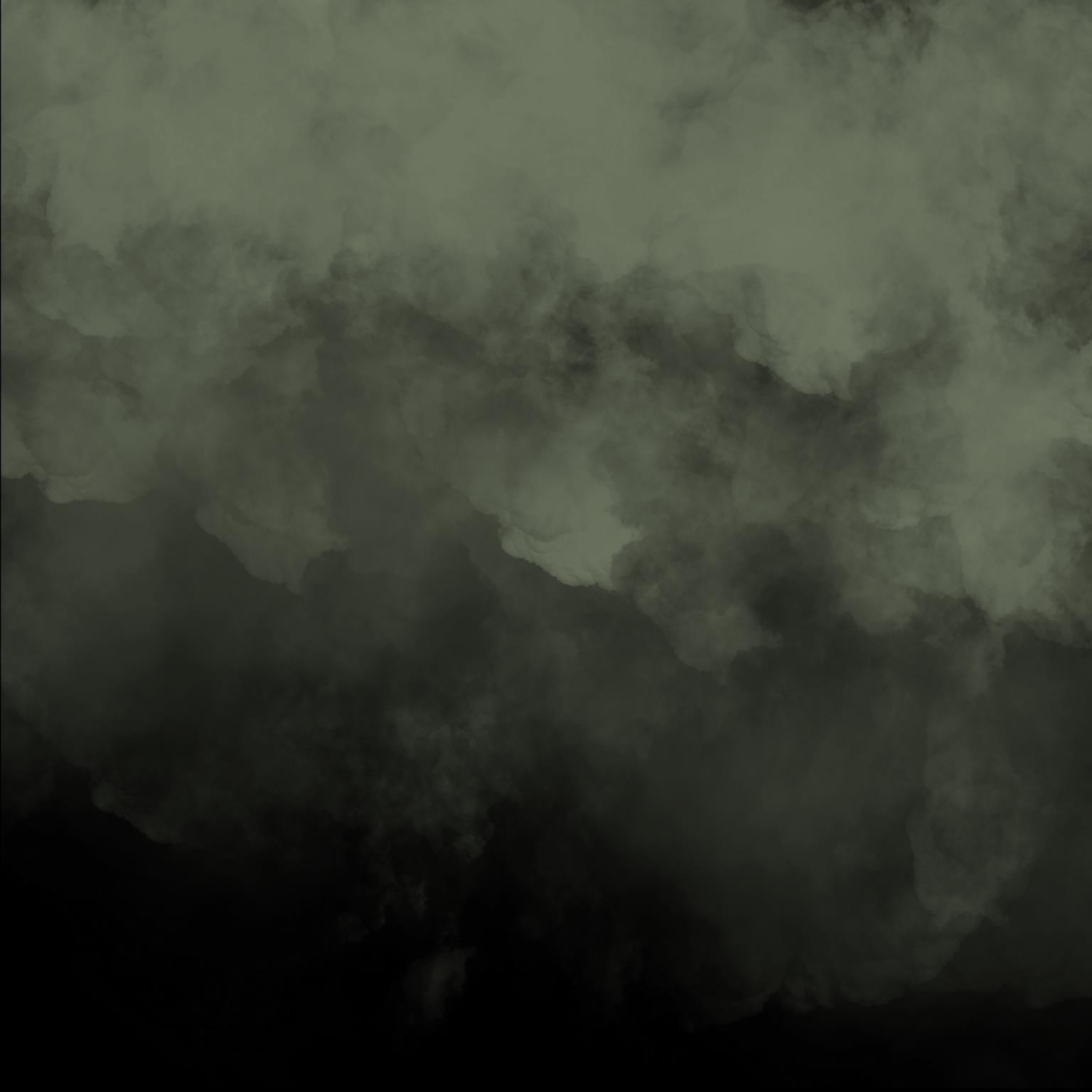


The excavation of the site and the preparation for the foundation depends upon the availability of construction workers in and around the site with wages ranging from Rs. 400 - 800 per day

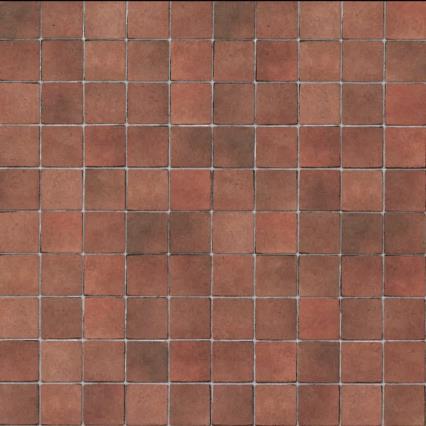

Flooring: TERRACOTTA TILES
Terracotta tiles are being used for the flooring and are very tough and durable. They are unlikely to chip and they will not fade in a sunny spot.
The louvers provided for the windows and in the bedroom space for air ventilation are made of wood which is locally available around the site. And most of the furniture are made of wood, especially jackfruit wood
