Building with us New Estates
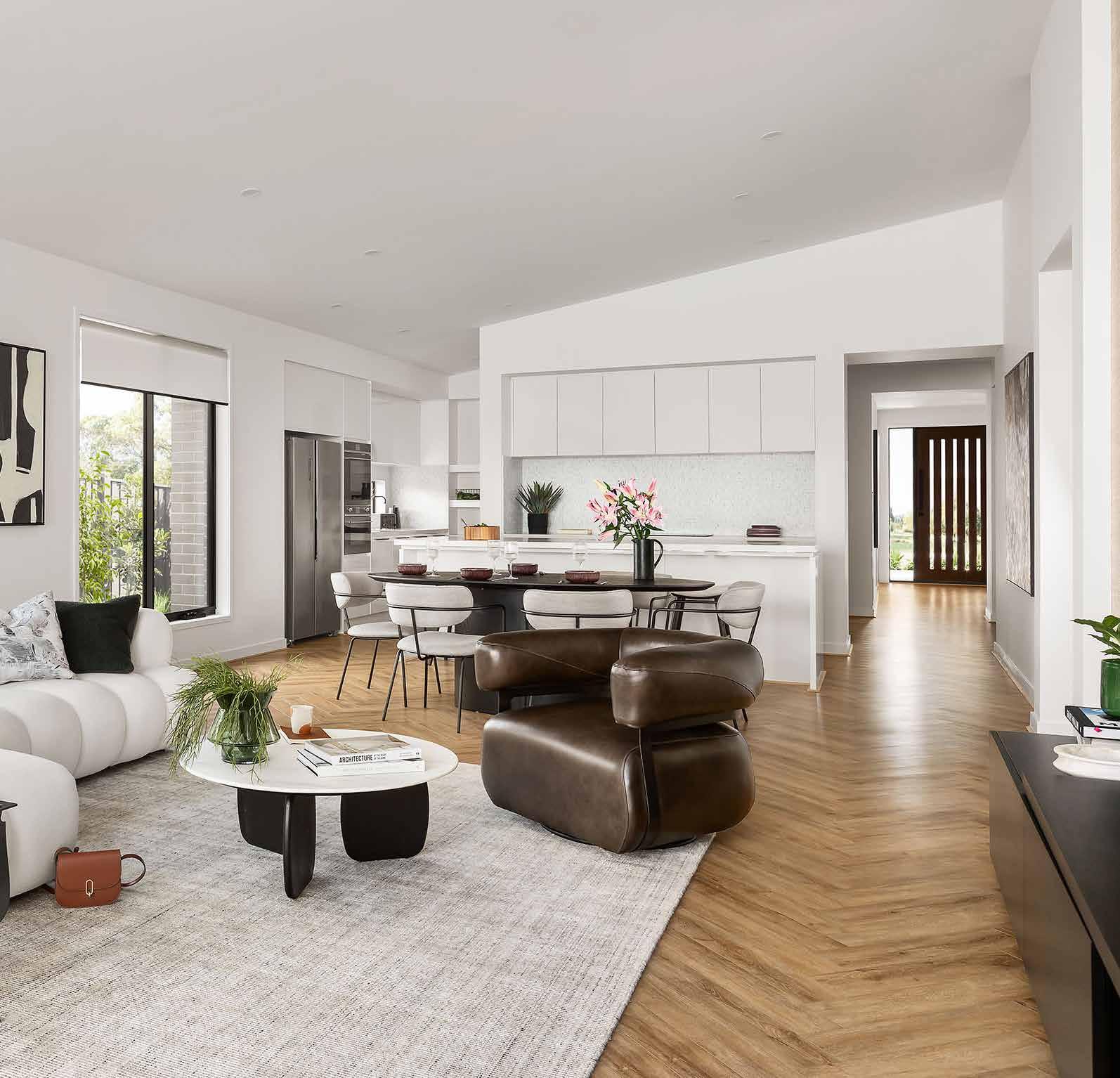
At Henley we’re here for you – from start to finish. Our focus is on honesty, transparency, delivery and support.
We believe in being clear and candid on the process ahead of you, and this guide will step you through every stage of the entire building process - from the first steps to the finishing touches on your new home, and beyond.
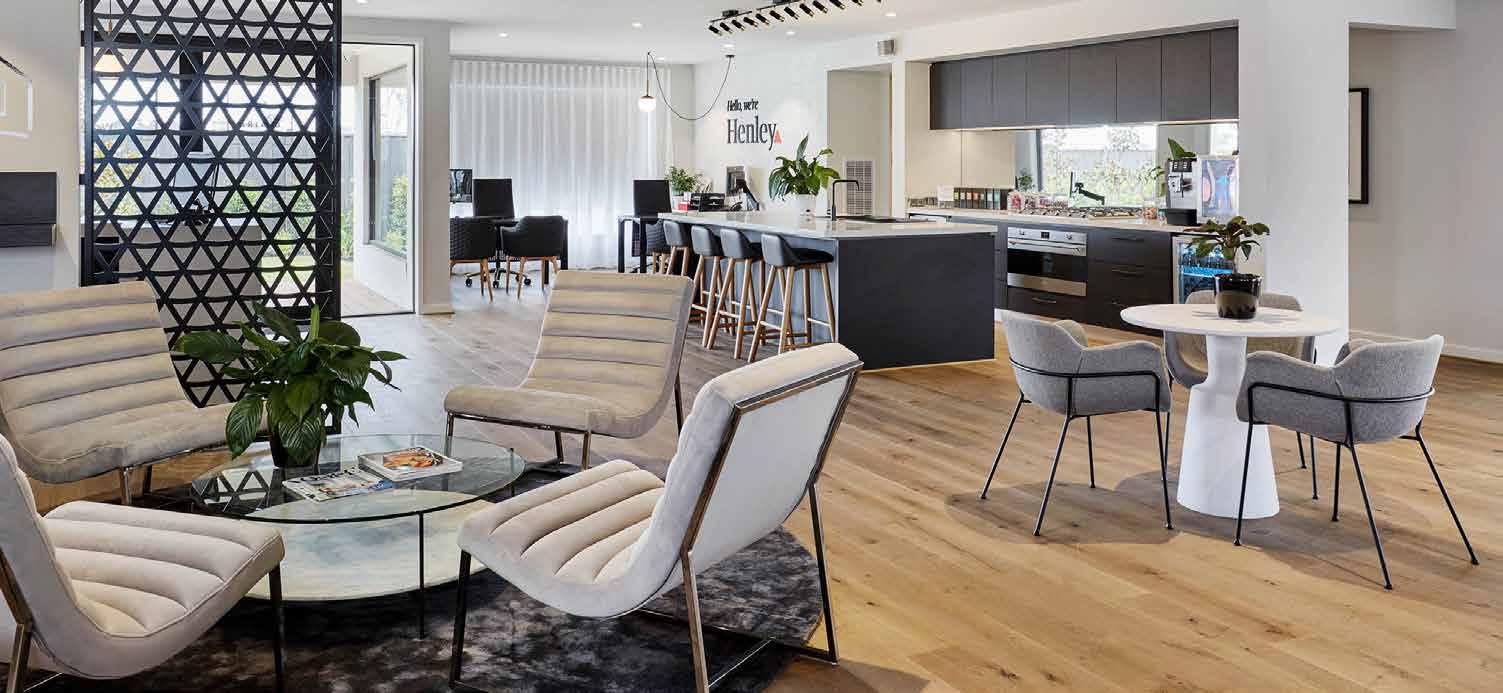
P.02 Please note, knockdown rebuild projects are covered by a separate building process document. Please speak to your New Home Consultant to obtain the correct details.
We know that building a new home is easier and more enjoyable when you know what to expect
Stage one
LET’S START WITH HELLO
Take the opportunity to chat one-on-one with a Henley New Home Consultant, where you can browse designs and then have a personalised walk through of a stylish Henley display home to assist with the preparation and presentation of your new home quotation.
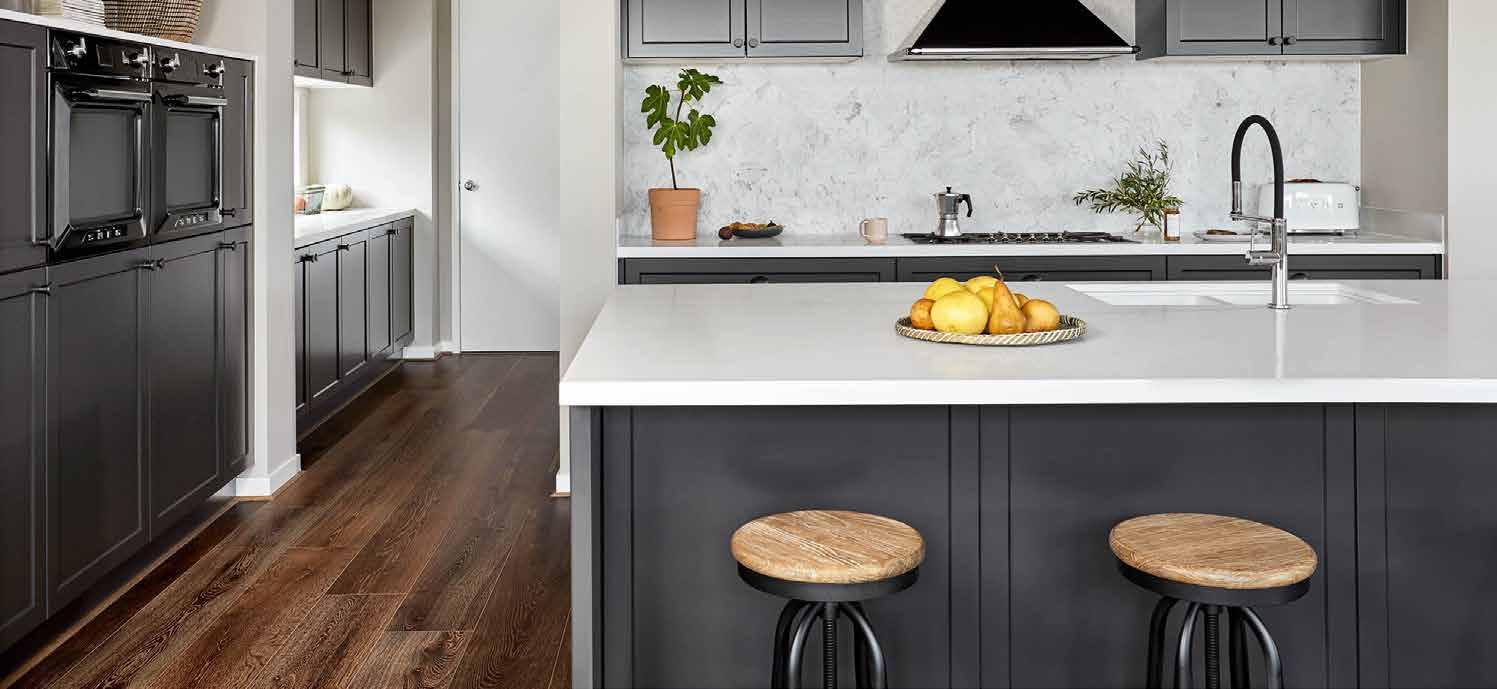
SECURE YOUR QUOTE
A refundable deposit* is required to secure the current listed base house price and promotional offer (if applicable). For titled land and untitled land, the deposit is $1,500 and is refundable for a period of 7 days.
DESIGN SHOWROOM INTRODUCTORY SESSION
The first step in helping you make your interior and exterior colour choices is our Introductory Session held in our Mount Waverley Design Showroom. Our Interior Designers take you on a tour of the Design Showroom and explain the exciting journey you are about to embark on.
You will also be given our Selections Guide which will quickly become your new best friend. The guide lays out all the inclusions that come as standard in your home and all of the upgrade options available to you.
CONFIRM CERTIFICATES AND CONTRACTS
Please provide us with a clear copy of your Plan of Subdivision, a copy of your Land Contract including Section 32, and if your land has titled, the Certificate of Title.
FINANCE HEALTH CHECK
We have partnered with Victoria’s award-winning construction loan specialist Mortgage Domayne (who works with over 45 lenders) to ensure our customers receive the highest standard of mortgage and construction loan advice.
The team at Mortgage Domayne can provide you a 10-minute obligation free health check which assesses your borrowing capacity based on income, deposit, liabilities and expenses.
Date Initials
Payment of the deposit does not amount to a licence fee for the drawings. In no circumstances does Henley license its plans. Only Henley can build a home to its designs.
Stage two
FINAL TAKE ON THE PAPERWORK
The next appointment is to complete your sales paperwork.
SECOND DEPOSIT
With the initial paperwork phase complete, your second deposit is now due. At this point, if it has not already occurred, your deposit becomes non-refundable. Where applicable, soil reports, site survey, and preliminary requirements are ordered, as well as council information. Your deposit is to cover our external and internal expenses involved in undertaking these steps.
The second deposit is:
• $500 for titled and untitled land, bringing the total paid to $2,000.
Paperwork must be completed within 30 days of paying your initial deposit for titled land or if your forecast land title date is within the next 9 months.
If your untitled land is forecast to title at a date later than 9 months from your initial deposit date, paperwork must be completed within 90 days after payment of your initial deposit. Additional costs may be incurred, please refer to your sales quotation.
FINANCING YOUR NEW HOME
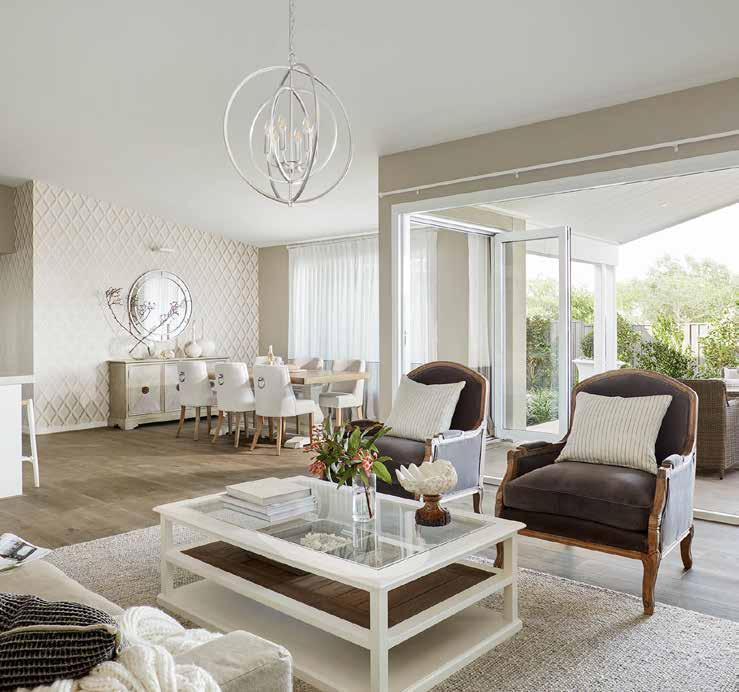
An important step for us to be ready to build your new home, is that you provide a lender pre-approval letter. We require this letter before we present the costs of building your new home at your tender presentation and/or when you sign your contract.

P.04
Date Initials
Stage three
COLOUR YOUR VISION
Whether you know exactly what you want or really have no idea, you’ll discover what you can create at your Interior Design Consultation in Mount Waverley. You’ll have a professional Interior Designer to assist you during the entire appointment. Allow approximately 6 hours for this appointment. Appointments are available Monday to Friday only. Please ensure all structural changes are finalised with your New Home Consultant prior to this appointment and your façade has been selected.

You will also be offered an Electrical Design Consultation if you wish to customise your electrical plan. This appointment is 2 hours, and may occur before or after contracts, depending on the status of the job (refer to stage 5).
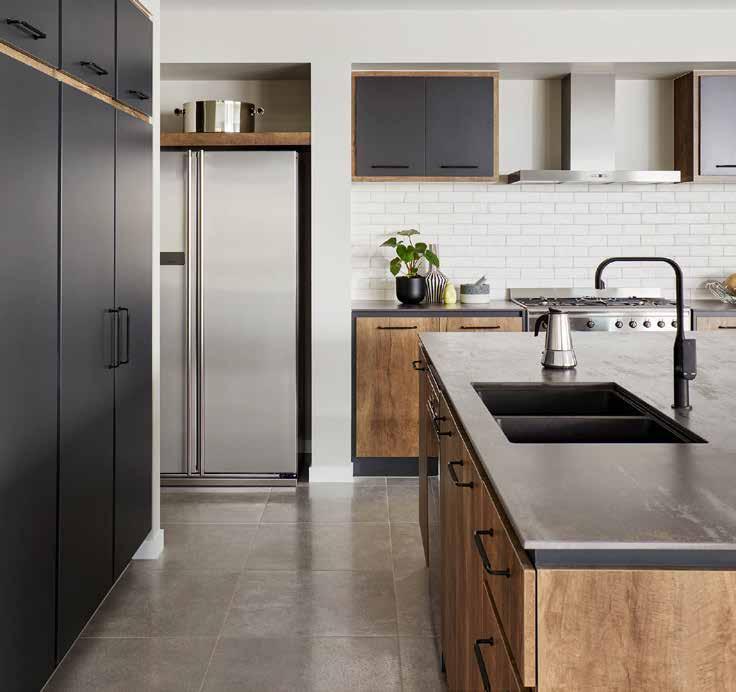
Design Showroom Opening Hours:
Monday to Friday: 9am - 4pm
By appointment only.
Saturday & Sunday: 9am - 3.30pm
Open to public.
Date Initials
Stage four
YOUR TENDER APPOINTMENT
This is genuinely a tender moment in time – it’s when all of your planning and information, quote and payments come together in one place for review and final sign off.
The tender incorporates all of your selections you have made so far - façade, variations, colour selections, preliminary site costs, site plan and floorplan (as applicable). There are no further changes permitted after the tender is signed.
Appointments are available Monday to Friday, booked in for a full day for both single storey and double storey.
COUNCIL DISPENSATIONS
The tender sign off means we can apply for all relevant council dispensions or town planning if title is released. Payment is required up front to apply for this after the tender is signed. Payment for Arborist reports is also requested up front when required.
TENDER DEPOSIT
When you sign your tender, a non-refundable payment of $2,000 is required in order to prepare your final contract documentation, which will include a set of drawings*.
FINANCE PRE-APPROVAL
Don’t forget to arrange your lender pre-approval letter. If you don’t have one already, we can refer you to Mortgage Domayne so they can discuss your construction loan requirements.
P.06
Date Initials *Payment of the non-refundable deposit does not amount to a licence fee for the drawings. In no circumstances does Henley license its plans. Only Henley can build a home to its designs.
Stage five
CONGRATULATIONS ON YOUR CONTRACT
Using an industry standard HIA New Home Contract, you’ll be presented with a personalised version. Each person listed on the contract must attend this appointment to sign the document, and it also must be signed within 9 months from your initial deposit to secure fixed site costs for titled and untitled land.
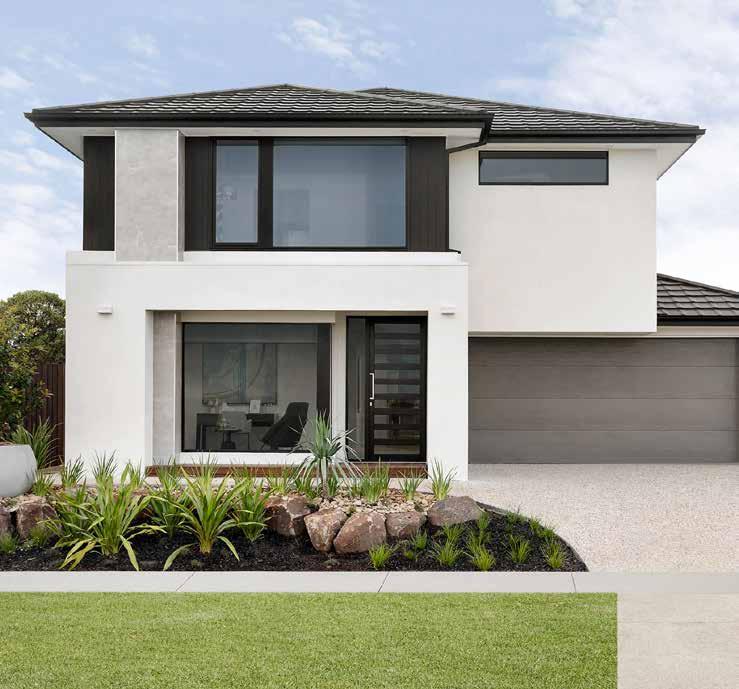

Upon signing your building contract, you will be required to pay a balance of 5% of your total contract value minus the initial deposits you have already paid.
LET’S GET ELECTRICAL
Now is the time for your Electrical Design Consultation if you wish to customise your electrical plan.
This optional appointment is held in our Design Showroom, or can be conducted virtually from the comfort of your home. It is an opportunity to sit with one of our specialised Electrical Design Consultants to add additional lights, light fittings, security systems, intercoms, fibre optic wiring, data points, home theatre provisions and other items.
Please note that your Electrical Design Consultation can only occur once your contract drawings are prepared, and will take approximately 2 hours.
ALL READY FOR SITE ACTIVITY
You are now approaching the final stages of the administration phase. Now that the contract is signed and progress payment made, we’ll submit your energy assessment, finalise construction drawings, and confirm information relevant to your specific council requirements.
MAKE YOUR MOVE
Before we can start onsite, you now need to provide:
• Finance confirmation including a current unconditional letter of offer
• Written confirmation from your finance provider that funds are ready to be released for construction progress payments
• Written confirmation of land ownership
• Building permit
• For those not requiring a bank loan we request a current up to date bank statement showing the adequate amount to cover the build project
To help avoid any delays, please make sure your land is clear (of rubbish and debris) and ready for commencement of construction.
Date Initials
Stage six
THE EXCITEMENT OF SITE START
Congratulations! Seeing your builder break the dirt on your block of land is an exciting moment. This is where all the plans and paperwork come together so the onsite team can create the vision. To proceed with site start, we must have received all required permits and approvals, evidence of the owner’s title to the land, full details of restrictions and covenants which affect the land, evidence of finance for the contract price, all drawings are signed and all pre site start HIA contract clauses are met.
While we promise on our word that our work is good, our Quality Assurance program means a separate team of experts will review our work.
Our supervisors undertake quality checks at all six major stages of the build – pre slab pour, post slab pour, frame completion, lock up, pre-paint/fix, and final completion. The supervisor’s construction manager will also undertake two quality checks before the final stages of construction are completed. In a separate process, inspections are carried out by our Quality Assurance team at the pre-paint and completion stages. These quality inspections are in addition to the statutory building surveyor and engineer inspections at pre-pour, frame, and final stages.
SUMMARY OF PROGRESS PAYMENTS
We require progress payments as per the standard HIA recommended payment schedule. There are six payments due, totalling 100%.
Deposit - 5% (minus the initial deposits you have already paid)
Base - 10%
Frame – 15%
Lock up – 35%
Fix – 25%
Completion – 10% (in addition to any variation orders)
Client name:
Signature:
Date:
Client name:
Signature:
Date:
New Home Consultant:
Signature:
Date:
P.08
Stage seven
CONSTRUCTION
Now is the time for Henley’s construction team to take the lead, and do what we do best.
The next section will define the main stages of construction for you, and outline some of the things which may take place during each stage.
BASE STAGE
Your block of land will be prepped and ready to build on, with temporary fencing installed, site excavation, and underground connections laid. Base stage is complete once the concrete slab is poured.
Upon completion of base stage, a 10% progress payment is due.
FRAME STAGE
This is when your home really starts to come to life. All walls are marked out in accordance with your final drawings, and construction of wall, windows & door frames, and roof trusses begin.
Frame stage is complete once the frame is completed, inspected, and approved by a qualified Building Surveyor.
Upon completion of the frame stage, a 15% progress payment is due.
LOCK UP STAGE
This is a significant milestone as it’s when we’re able to effectively ‘lock up’ your home. Brickwork, wall cladding, roofing (except for garage), and insulation are all installed. Temporary external doors may be hung and fixed into position in order to ensure the security of your home.
Upon completion of the lock up stage, a 35% progress payment is due.
FIXING STAGE
This is where we begin fixing everything into position. We will complete all internal plaster, architraves & skirts (except in the garage), and cabinets and cupboards to your kitchen.
Upon completion of the fixing stage, a 25% progress payment is due.
FIT OFF STAGE
The focus shifts to the inside of your home during this stage, and you will see your colour selections come to life. Whilst we paint your home, we will install tiles, benchtops, shower screens, mirrors, and door furniture. We will fit off all plumbing and electrical connections.
FINAL INSPECTION STAGE
Move-in day is soon approaching! Our construction project planner will book in your final inspection once your home has reached completion. You are also welcome to attend a precompletion walk through if you wish to prepare a list of items in advance of your final inspection. At your final inspection, you will meet with a Henley representative who will present your new home to you and demonstrate its features and functions - and give you the opportunity to check that everything has been completed in line with the contract. It is open to you to settle on site and receive your keys at this final inspection if you have your final payment ready. Otherwise a further settlement date will be scheduled.
Upon completion of your home, the final progress payment of 10% is due, along with any additional variations ordered.
Congratulations!
Your brand new Henley home is complete, and ready for you to move in.
Date Initials
Stage eight
AFTERCARE
We hope you’ve settled in and love all the choices you’ve made with your stunning new home.
As part of our commitment to you, we have a dedicated home assurance program to look after you from the day you move in. Rest assured, we’re there for you when you need us.
As part of our home assurance program, our home assurance team is there to support you with your urgent maintenance concerns during and after business hours. To contact our team, call the number below, follow the prompts and a member of our team will assist you as soon as possible.
If you have an emergency, please contact the SES or your insurance company.
P (03) 9574 5333
E homeassurance@henley.com.au
Our guarantees
We complete 8 quality inspections throughout your build and give you a 50 year structural guarantee.
P.10
This overview and step by step guide to building your Henley home should be used as a guide only. All photos and illustrations are for illustrative purposes only.
Date Initials
New home walkthrough
Initial quotation will be provided
Provide Henley with a copy of your land documents, including contract of sale, Section 32 and Certificate of Title
Initial deposit*
$1,500 for titled and untitled land
Book your introductory design showroom tour
Attend your introductory design showroom tour
Order soil test survey (if titled) and preliminary council information
Submit paperwork to head office
A Henley team member will call you to book in your Interior Design Consultation, tender and contract appointment and an optional Electrical Design Consultation
Finalise paperwork
2nd deposit $500 for titled and untitled land
Begin preparation of initial drawings and tender document
Attend colour appointment
Submit application for developer approval including dispensations or town planning
Begin preparation of final drawings, including internal elevations, and contract documents
Engineering prepared
Provide pre-approval letter
Attend tender appointment, $2,000 payment due
Submit for energy assessment
Submit application for building permit (Allow 30 days for permit)
Materials ordered & ready for construction
Attend contract signing appointment, payment of 5% of total contract value due (minus initial deposits already paid) Attend optional Electrical Design Consultation
Provide unconditional finance confirmation, including current letter of offer
Provide written confirmation that funds are ready to be released
Confirm that land is ready and clear, and that pegs are in place
Construction of your new Henley home is under way
Client
STAGE 1
STAGE
STAGE 4 STAGE 5 STAGE 6 STAGE 7 STAGE 8
STAGE 2
3
Date Initials
Henley
395 Ferntree Gully Road
Mount Waverley Victoria, 3149
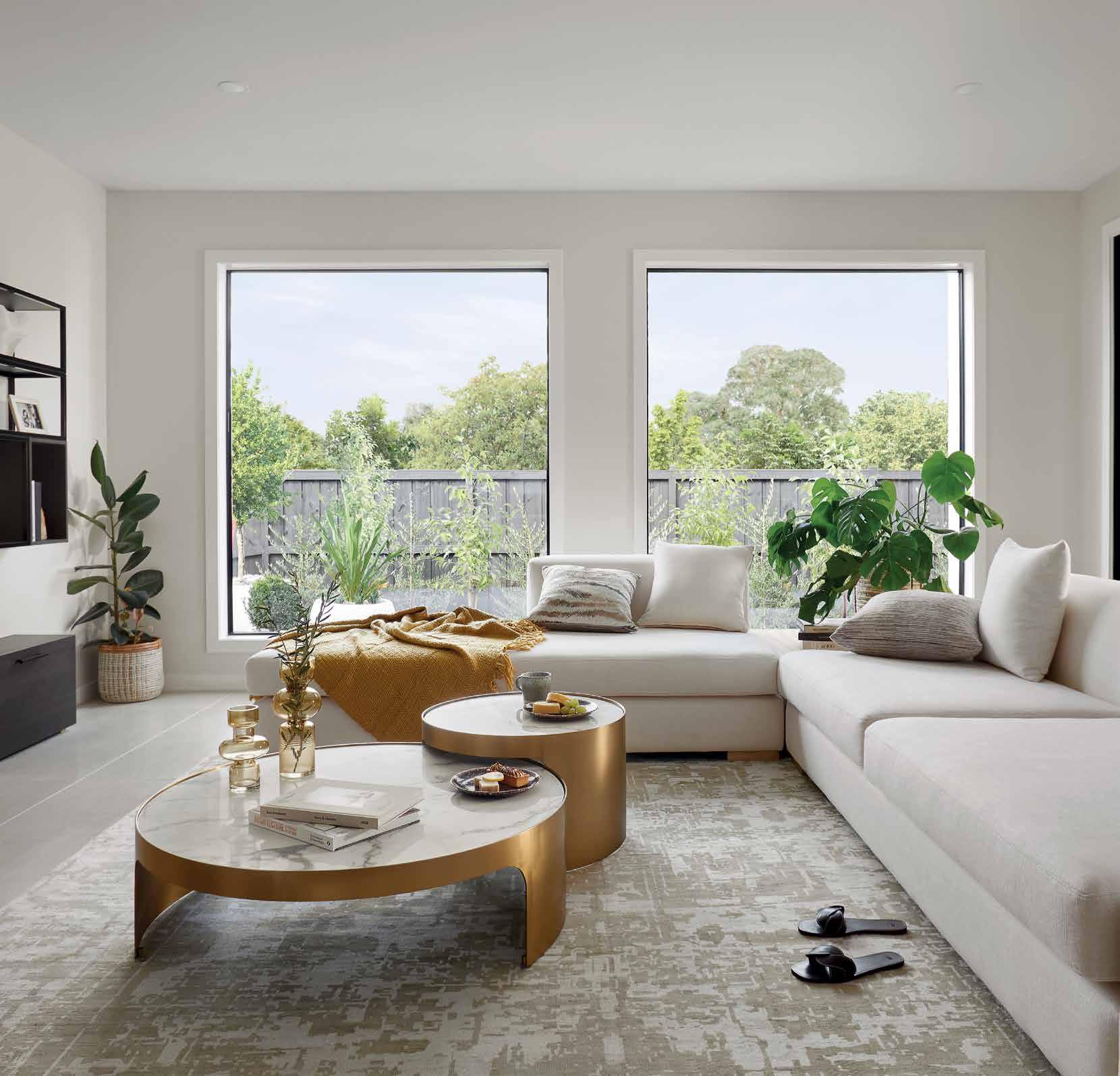
T 03 9574 5333
W www.henley.com.au
Opening hours
Monday – Friday 8.30am – 5pm
Design Showroom
395 Ferntree Gully Road Mount Waverley Victoria, 3149
T 03 9574 5205
Opening hours
Monday to Friday: 9am – 4pm
By appointment only
Saturday & Sunday: 9am – 3.30pm
Open to public
Home Assurance Department
T 03 9574 5330
E homeassurance@henley.com.au
3490_Printed June 2023










