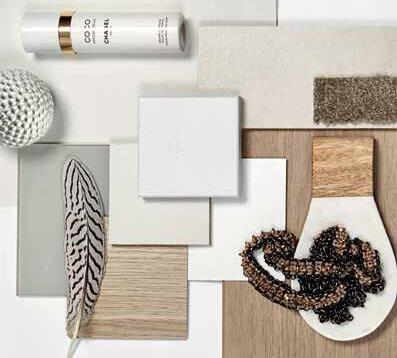Unity Park Townhouses
Anther Avenue, Tarneit






Anther Avenue, Tarneit





Henley is one of Australia’s best home builders having built over 50,000 homes since 1989.
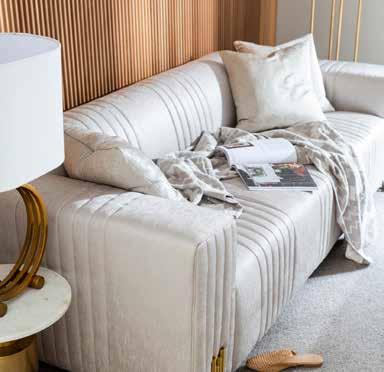
We are backed by a $7 billion parent company, the 330-year Sumitomo Forestry Group. This means that no matter what happens, your home will be built to the highest standards so you can buy from us with absolute confidence!
Our Completed homes are ready to move in now or in 3 to 6 months, and you only need a 5% deposit to get started with the balance due on settlement, so you can keep your cash flow intact.
You’re also dealing directly with us (the builder) and can walk through the actual home before you sign the paperwork. This is not buying off the plan; this is buying the complete package!
We’ve even got you covered in terms of finance. Our partnership with Mortgage Domayne allows you to get obligation-free mortgage advice on securing the best home loan tailored to your circumstances.
2 Unity Park will provide everything a growing family could ever need. Minutes from plentiful early education options, and public and private schools, this community will give little ones the ultimate start in life and students the space to define and create their success.
Families will be well-served by four conveniently-located retail precincts that include major supermarkets and over 130 specialty stores. As for weekends, the proposed 15,000-seat Wyndham City Stadium will place sporting heroes in strolling distance.



What's around Unity Park?
Shopping centre
• Less than 1km to Riverdale Village Shopping centre
• Less than 1km to Aldi
• Only 5km from Tarneit Central Shopping Centre
• Less than 10km to Pacific Werribee
Parks and open spaces
• Every home less than 400m from a park, court or kickabout area
• Less than 5 minutes from proposed 15,000-seat Wyndham City Stadium
• Only 2km from Tarneit United Soccer Club
Green space and sports fields abound at Tarneit. Not only will Unity Park place every home less than 400m from a park, court or kickabout area, residents will enjoy a very special ‘home ground advantage’ – over 100ha of nearby open space including Tarneit Lakes, the Baden Powell Reserve and Tarneit Creek.
Tarneit is one of greater Melbourne’s most connected and accessible suburbs. With rail stations in close proximity, Tarneit’s transport networks will conveniently connect Unity Park to the CBD and Melbourne Airport in little more than half an hour.
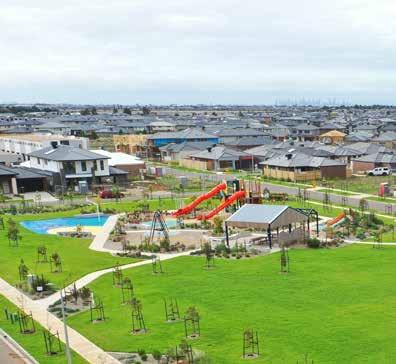
• Less than 10 minutes from Tarneit train station
• 1km from bus route 182
• 4 minutes away from the proposed Tarniet West train station
• Riverdale North primary school (interim name) and kindergarten opening in 2025
• Less than 5kms from Tarneit Senior College
• Less than 5km from Tarneit P9 College
• Less than 4kms from Islamic College of Melbourne
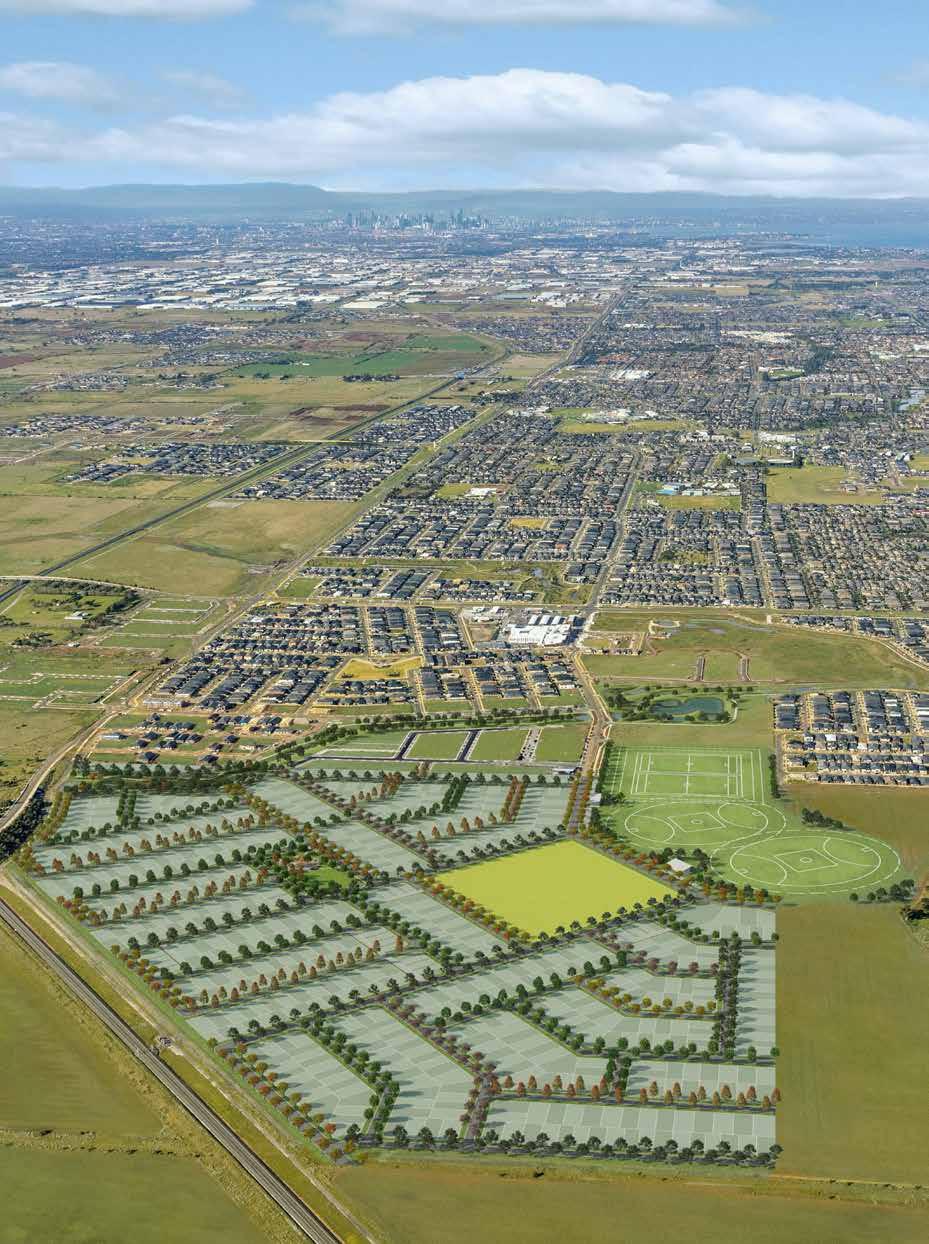
The Unity Park Townhouses are a large, yet affordable range of homes. Designed by Henley’s award-winning design team, the floorplans suit a range ofhomeowners - from first homebuyers through to Investors.
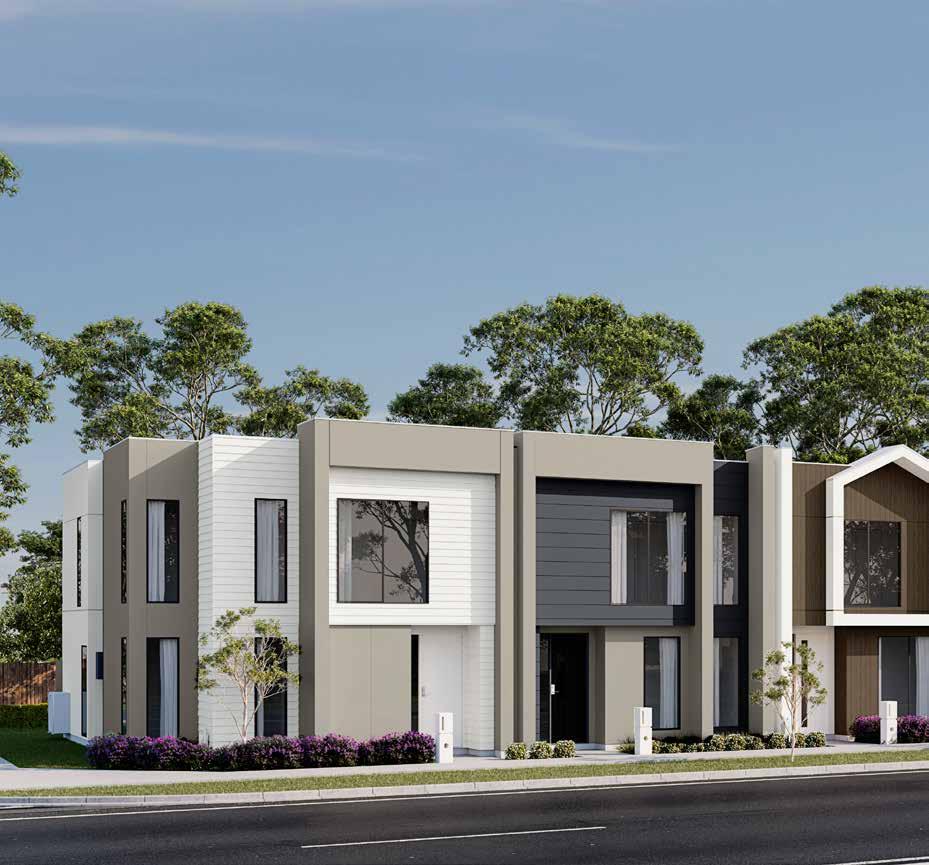
Choose from 2 different house designs - The Harcourt 21 & Merribank 20 showcasing carefully selected internal colour schemes and premium inclusions.
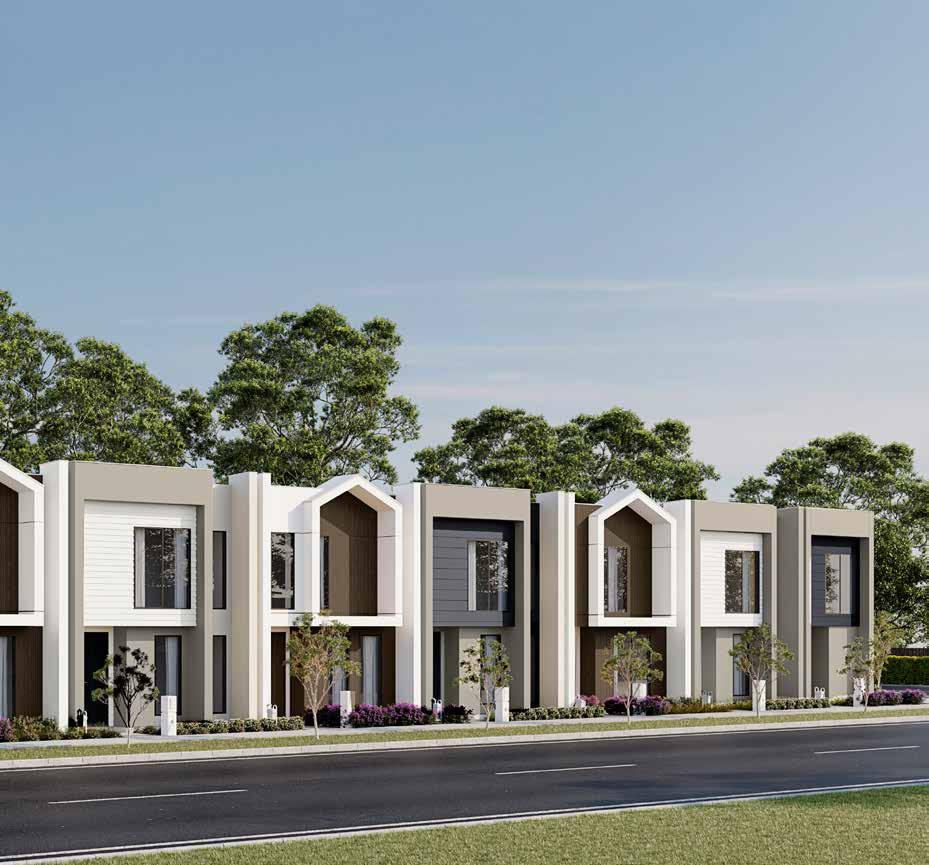
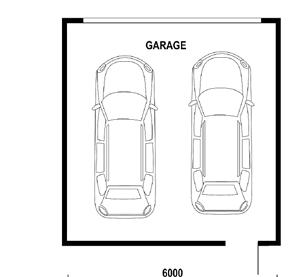
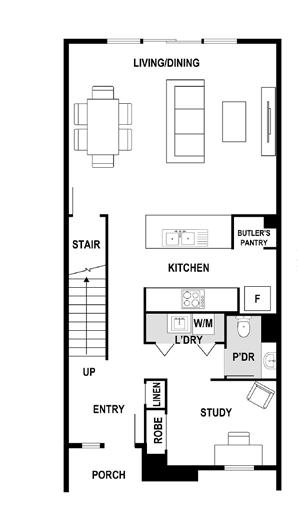

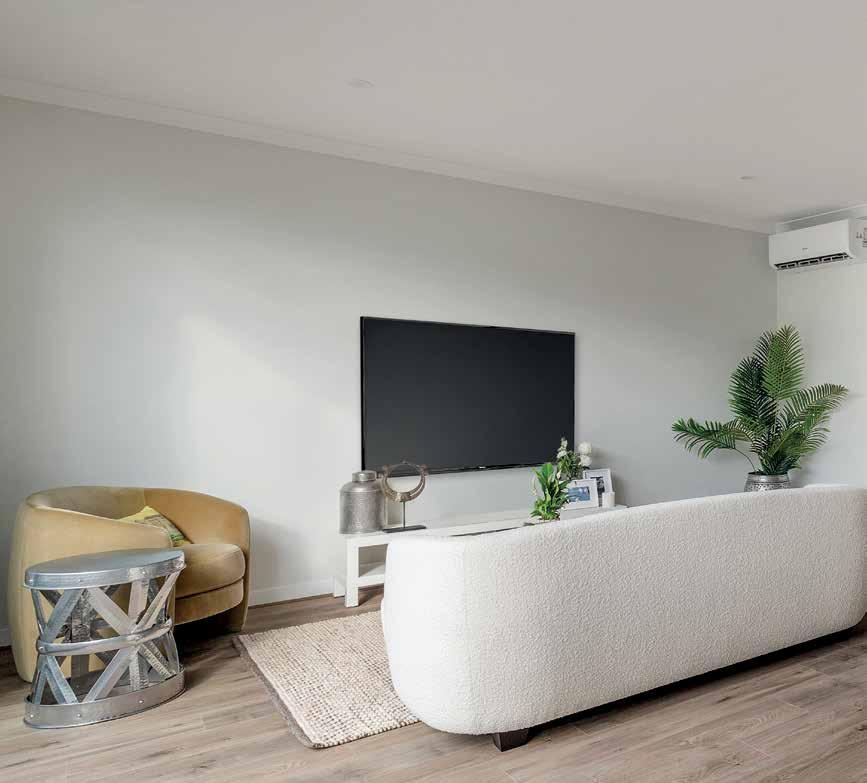
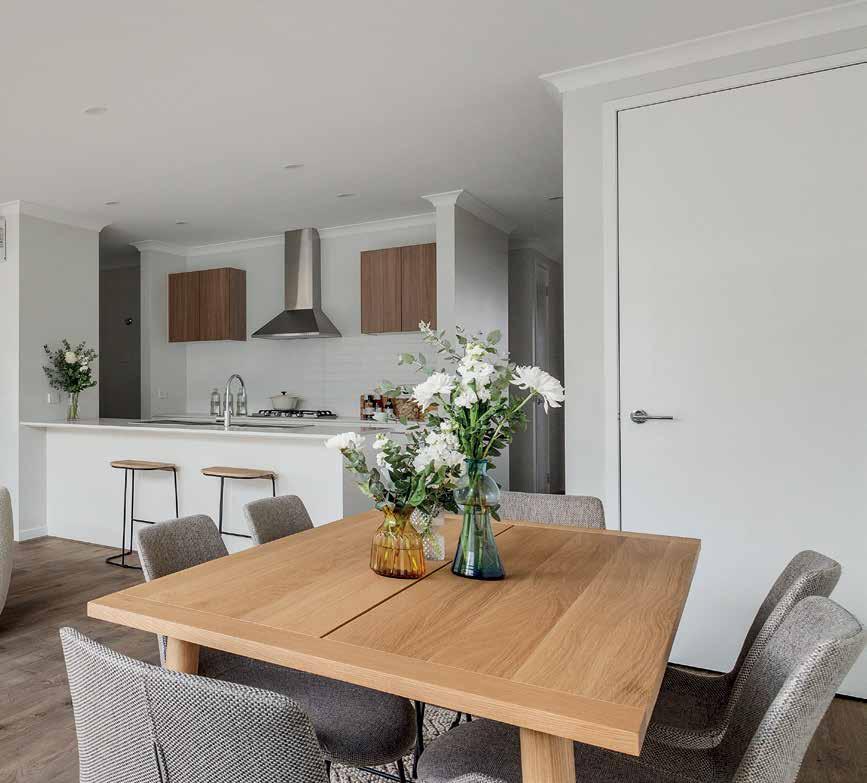
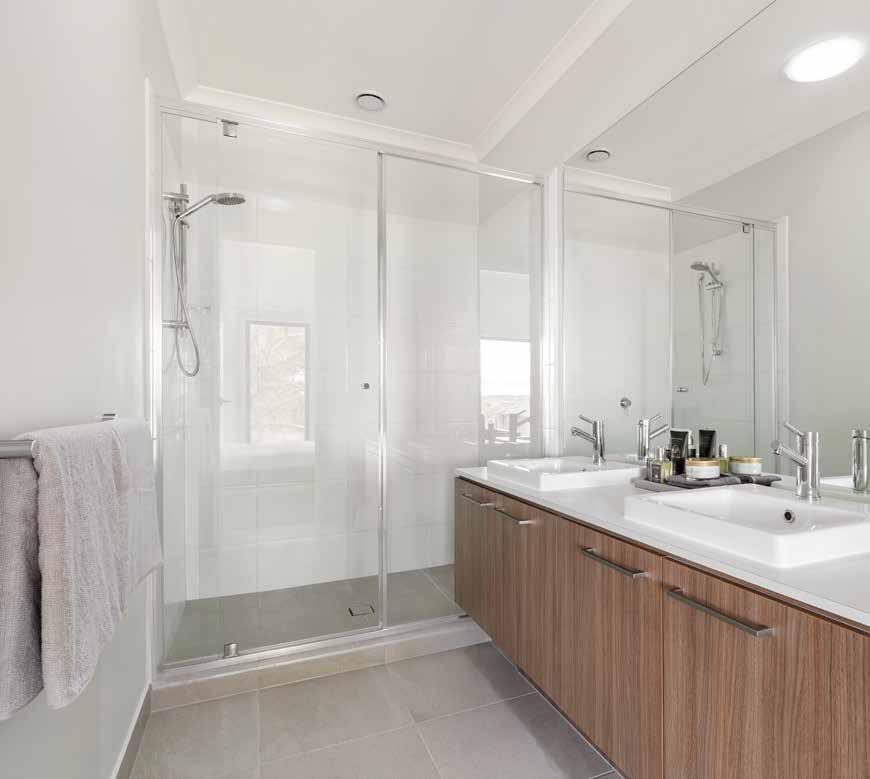
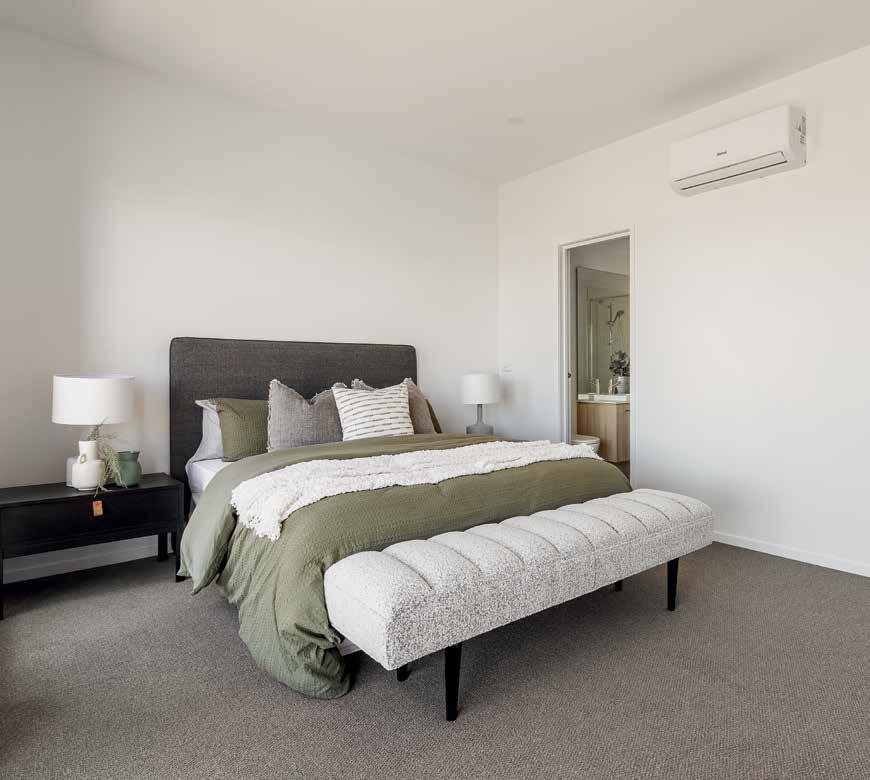

Canterbury Scheme
The light background pallet of smoke and whites is broken by bold charred timber cabinetry. This scheme while it is smoky and fresh, is etched by scorched timber reflecting the beauty of the landscape affected by nature.

Beautifully subdued, this ‘classic yet relaxed’ palette combines crisp whites paired with the natural beauty of warm timbers. Polished stone benchtops and floor tiles showcasing mineral markings echo nature and juxtapose the woodgrain underfoot resulting in a home of cohesion.
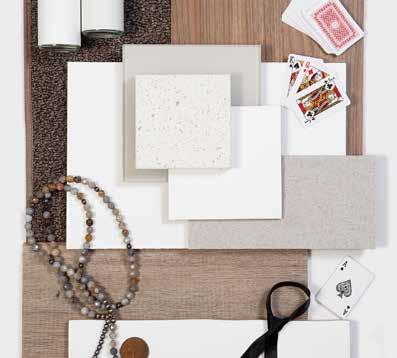
Burnley Scheme
A cream based pallet offset by soft warm timber look elements which creates a scheme that is relaxed, earthy and tranquil. Influenced by nature, this interior enhances classic comfort and style with warmth and sophistication.
