
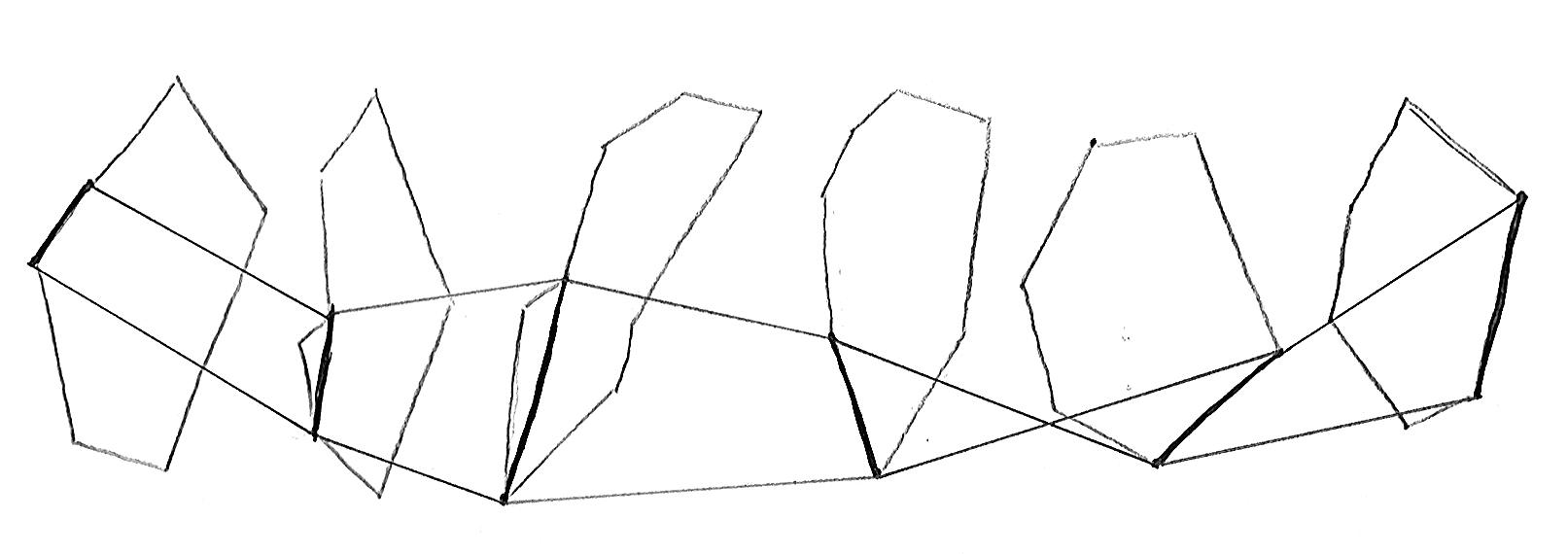









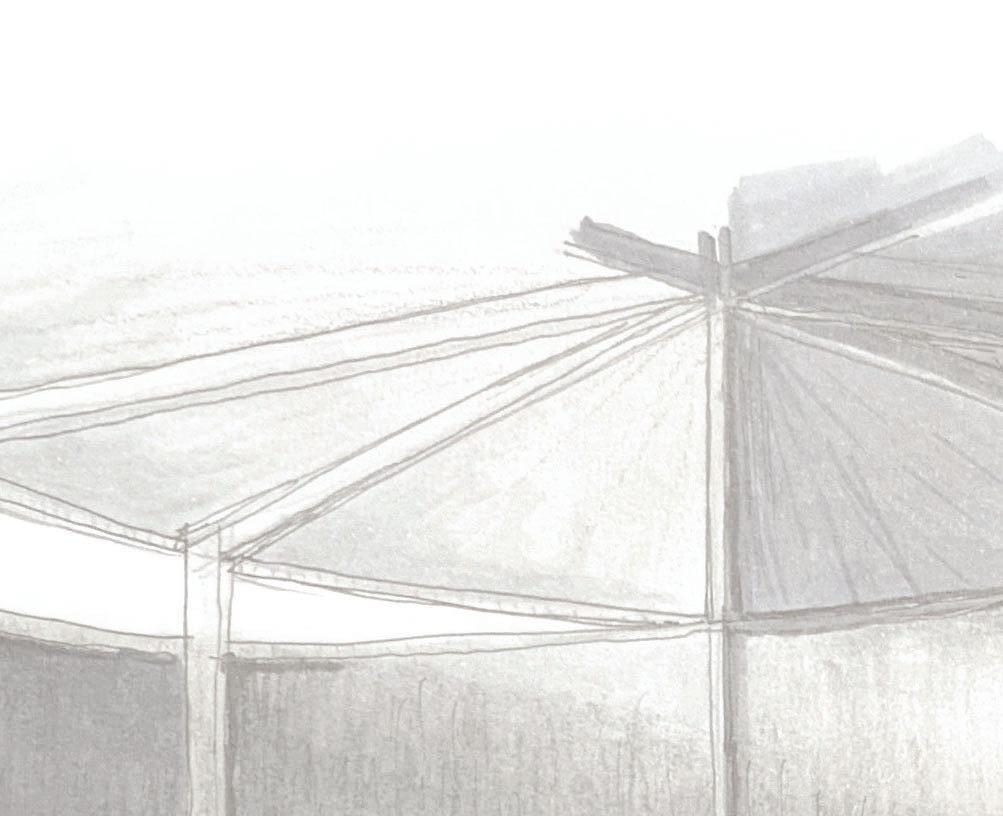
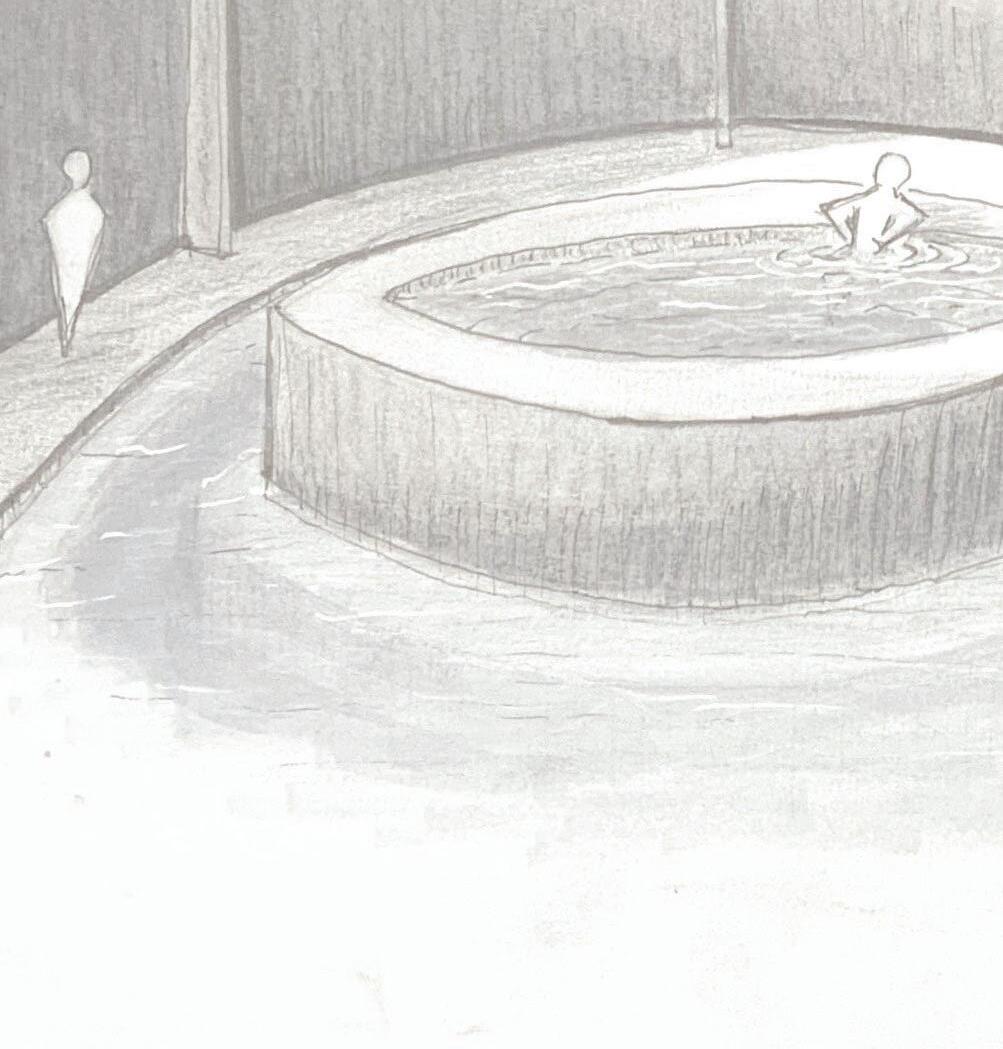






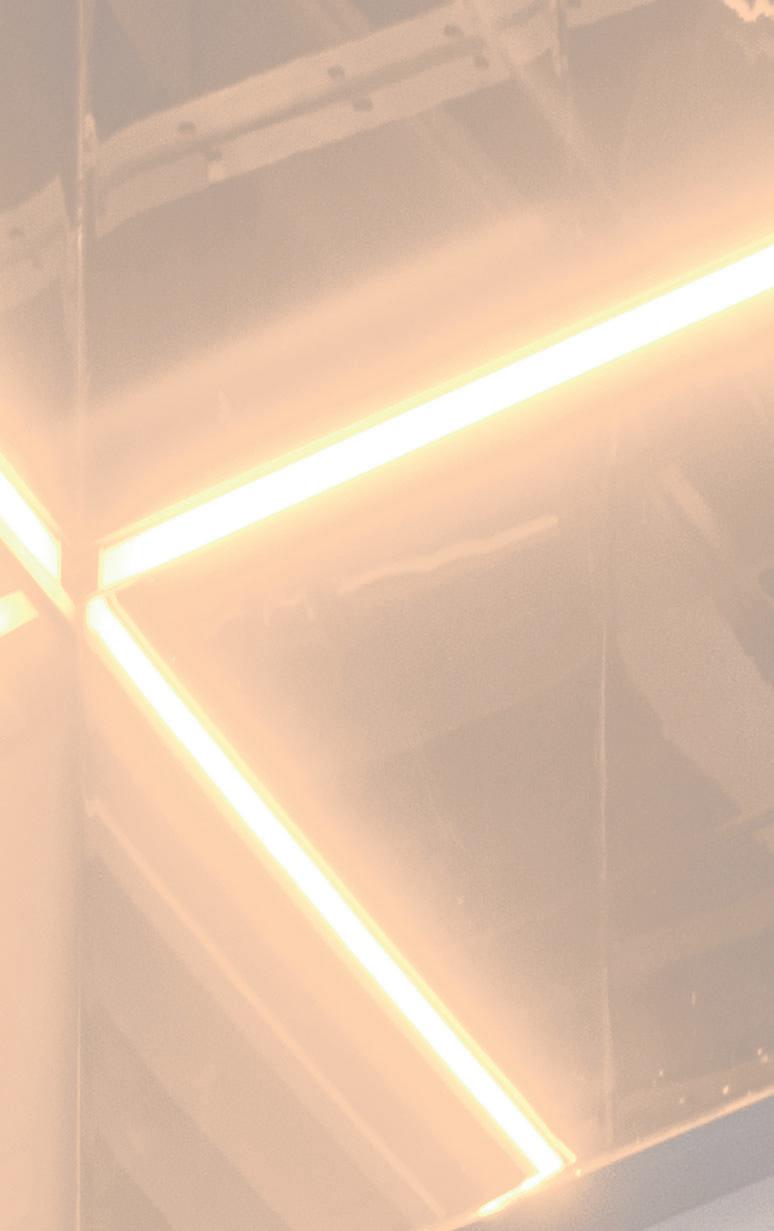





Clarke’s Theatre aims to express architecture as a monument; and Monument as Mountain, expressed via the Interconnected Journey one experiences as one ascends and descends in and around the architecture.
The brief outlines a contrast between temporality and permanence, which this design explores in a multitude of ways.



I used rhino to 3d model allowing me to create a highly detailed section; cleaned up via illustrator and phototshop.
cage rim for equipment Soundsystem projecting into the stage / lighting

The architecture aims to provide a unique and complementary theatre and exhibition space, for the locale of Clarke’s point and aims to provide a multi-purpose design with an emphasis on speech-related performances
It also aims to give back by enhancing existing amenities and providing a centre for Sydney Harbour to thrive over an ever-changing landscape in time..

These concepts discern the overall spatial orientation, from importance and focus; inclusive of the overarching forms and the details of the interiors.
Each of these concepts allowed me to determine each important space and how to transition between them. Each space shows its value within the composition.
This iteration of the plan allows the scheme to enhance the monumentality of the main theatre, reflecting that of the facade and initial design concept.


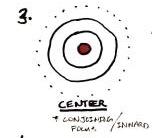


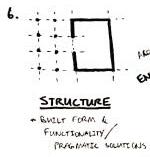













Clarke’s Point is a beautiful and secluded reserve with a large open green space hosting key views of the Sydney Harbour, including the harbour bridge in the distance, the Sydney city skyline, Sydney’s harbour boating clubs and their respective naval activity, as well as industrial sectors; both existing and relics of the past, scattered around the reserve’s panorama.
The seclusion is felt due to the distance from the main harbour activity, however, the views make the site feel as though it is still part of the major Cityscape.
The views were a driving force for why this project came to be, as the brief and its nature spoke to the opportunity for the architecture to become more permanent rather than temporal.
Therefore the priority is to maintain and or enhance the existing views with the implementation of the building, and to retain the site’s strength as a hotspot for the attraction of other activities and amenities for the public.


From early on in the project, I aimed to accomplish the initial ideas and details within my designs, to best capture the essence of my themes through the thresholds.
Each of the entrances is carefully considered concerning accessibility and to also frame the views, achieving what the building aims to present with the cityscape; an Inception.
These renders are key views from the external circulation routes to entrances.


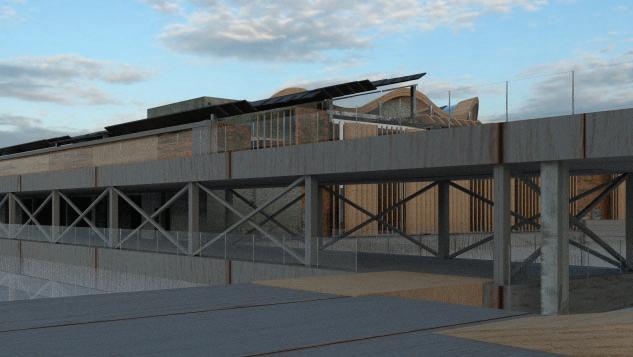
KEY - INTERNAL/EXTENERNAL
INTERNAL/EXTENERNAL - VIEWS
KEY - INTERNAL/EXTENERNAL - VIEWS



1:200 - KEY - ELEVATION
1:200
1:200
The Tech Central Gateway building is a built form that attempts to create a conference and community study space involving technological innovation within Sydney’s economy.
The Evolutionary Matrix aims to be a central hub to explore the possibilities of technology, including but not limited to artificial intelligence, and automation within the construction industry.
This Building will also serve as a light campus expansion for surrounding universities and educational institutions to utilise the building’s research facilities and testing labs.

I used illustrator for both drawings. I drew on lines and aligned the plans to create sections. It was a funny mistake I overcame
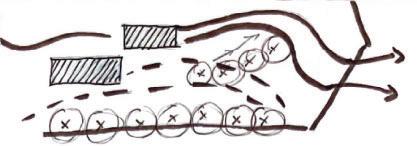


/ EXTEND LANDSCAPING
The site existed was, an abandoned rail yard adjacent to Carriageworks, near Redfern station. So access to public transport and an existing exhibitional space was greatly considered.
The site takes inspiration from the local vernacular, uses existing built forms and evolves them for a new purpose, and facilitates the growth of the tech industry by bringing together community; inspired by the indigenous roots of Redfern’s heritage and local urban development.
I made the plans and sections organically, over numerous diagrams from pen to paper. Utilising a grid as an overlay to guide the evolution of the existing structures into extruded forms.
Complimenting the site layout and flow of the circulation through the built form was Important in achieving this design.




The unfinished model displays the beauty and simplicity of the structure; emphasised in the images and diagrams

Renovation and rejuvenation of the existing built forms were at the heart of the project. This project brief expressed the structure to be an involved part of the architecture design. What better than to represent the structure as poetically through the Matrix; and in particular, one that evolves.
In the same vein of planning and organising the spatial orientation, I wanted the essence of evolution to be reflected through the structure of the built form and therefore the design as a whole.
The diagrams below depict the evolution of the portal frame structure that already existed in the abandoned building. The lines follow the build form and therefore extend the space in four directions. The ancillary buildings then reflect the form of the main hall; the same directionality and refurbished with the same structural usage of portal frames as well.
STRUCTURAL CONSIDERATIONS


REPURPOSE / REUSEFORM AND FUNCTIONAL IMPORTANCE


STRUCTURE / EVOLVE


The Urban Oasis is a spa and wellness centre, built to enhance the Pirrama Park landscape and facilitation, enhancing and inspired by the existing aquatic features and installations. This project aims to explore the essence of water as an element used within the architecture.
The new wellness centre aims to enhance the local culture of fitness and health, whilst helping to stimulate urban economic activity.





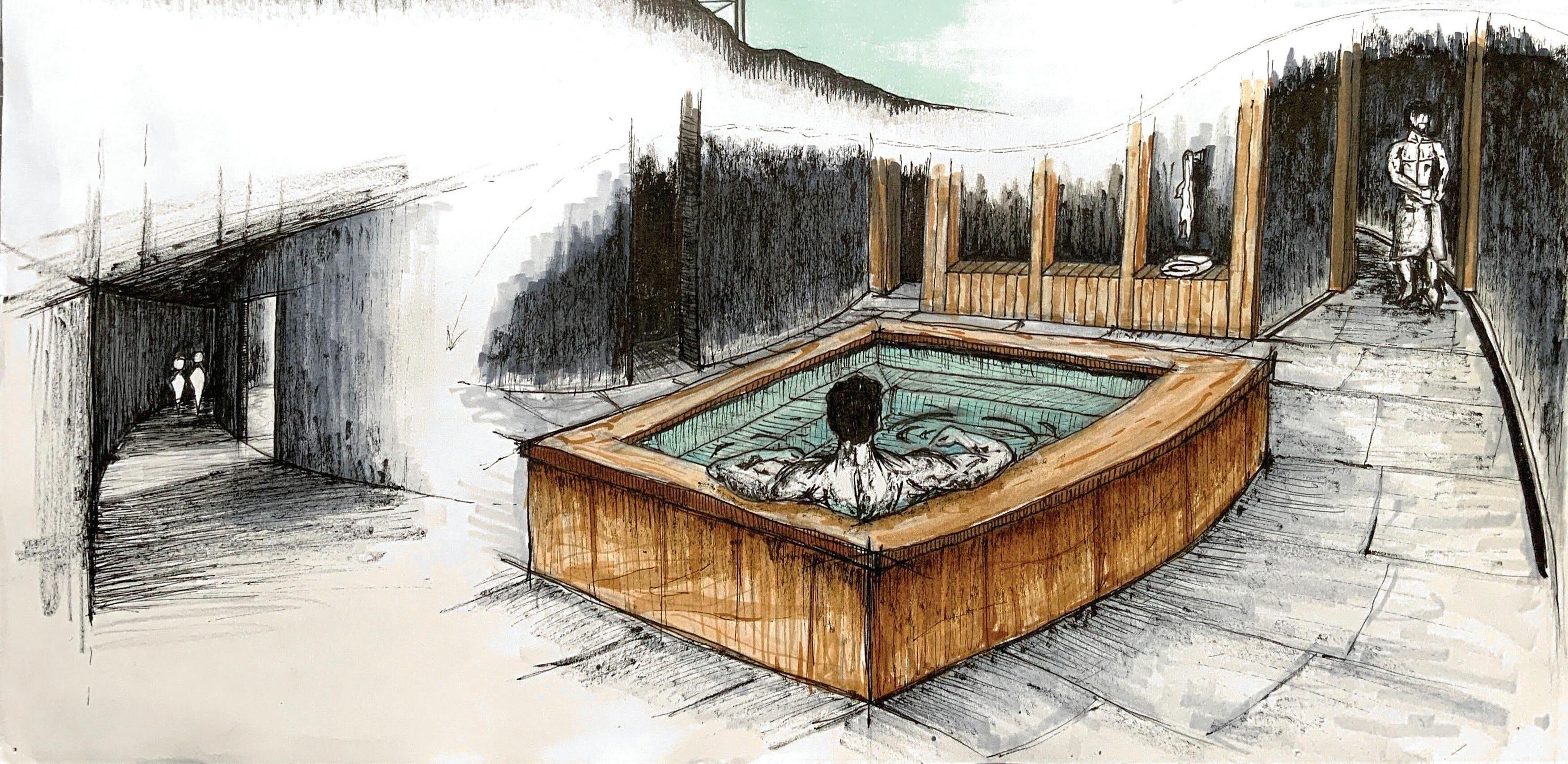
Hand-sketched drawings using Copics, ink pens and white gel pens were used to create atmospheric sketch renders. The looseness of the Renders aims to capture the emotional quality of the functions.
The drawings illustrate the quality and lighting of the space to evoke emotions of reverence and stillness.
This helps to accentuate the calmness and stillness of water as the primary driving function of the architecture and its concept. It also expresses the structure and procession of the form. The plans and section below depict the functions.



These images were taken using a Sony A300 on a tripod, at the Hills Showground Metro.
I chose this architectural space due to the use of structure, and sense of scale in relation to the human scale and sense of movement.
Using Photoshop, I matched the colour temperatures to achieve a more uniform series.

