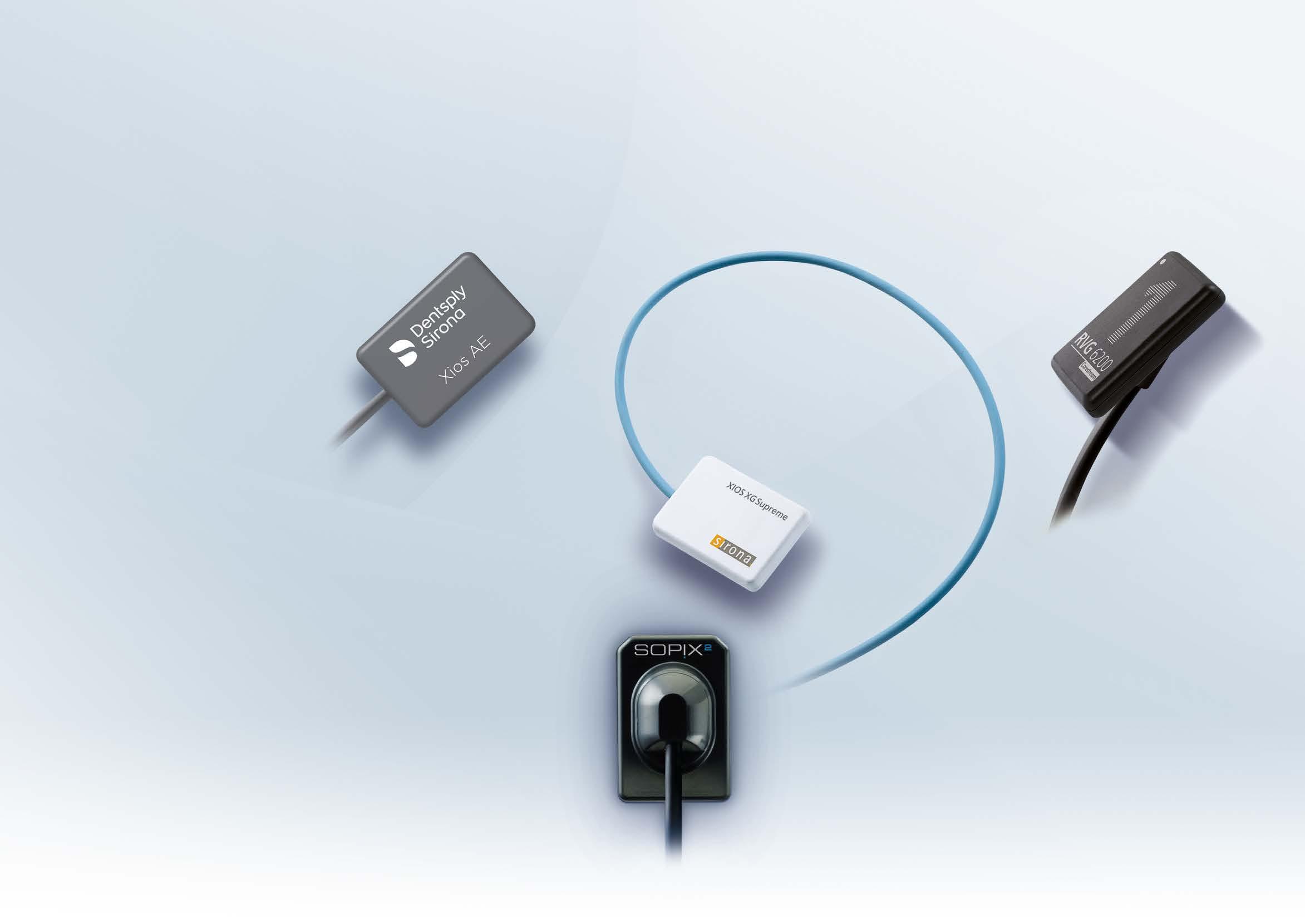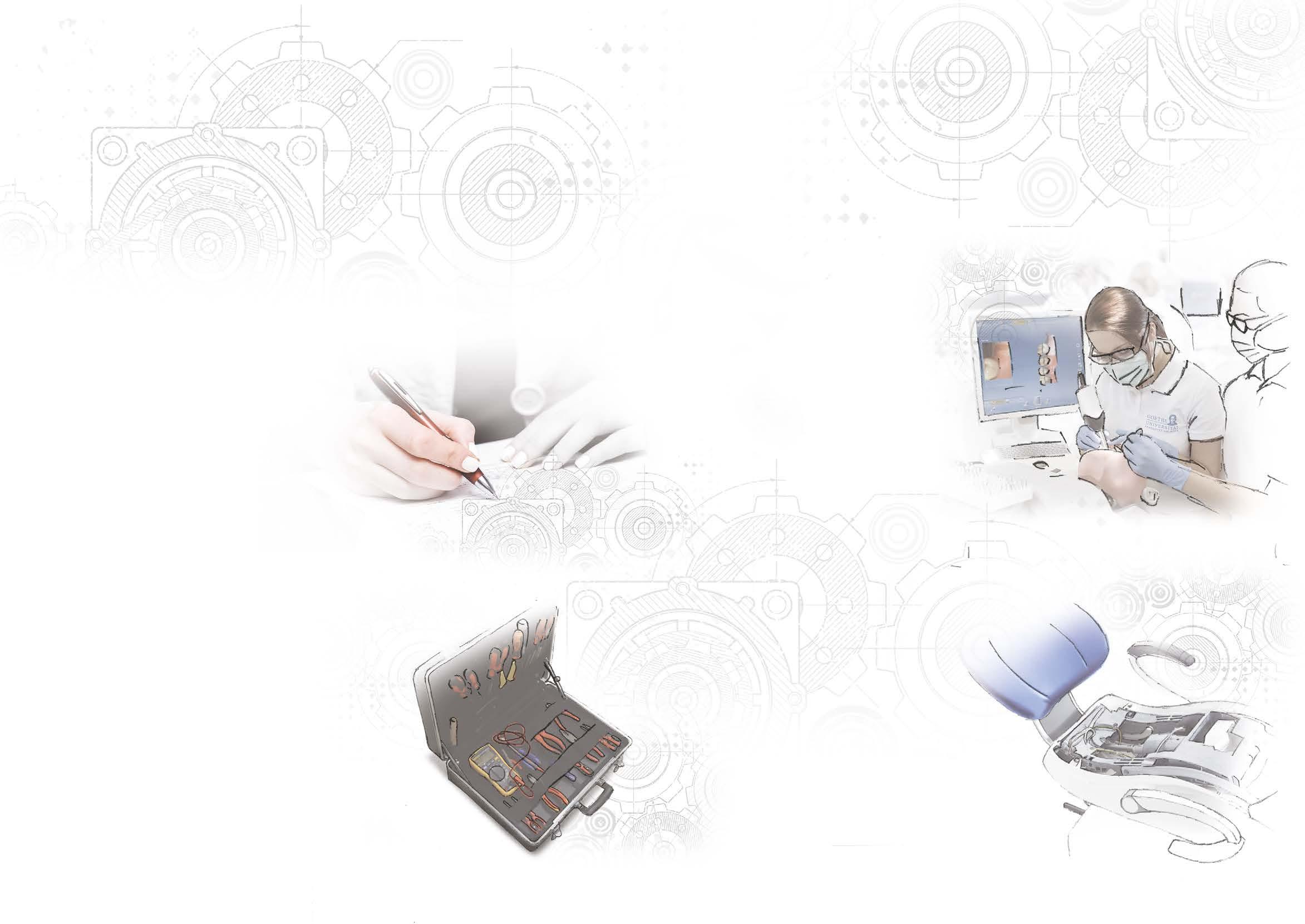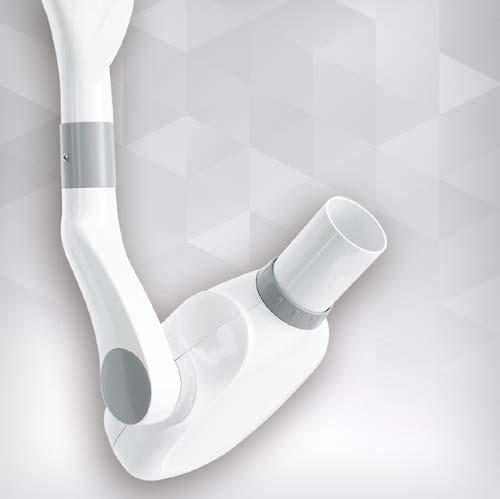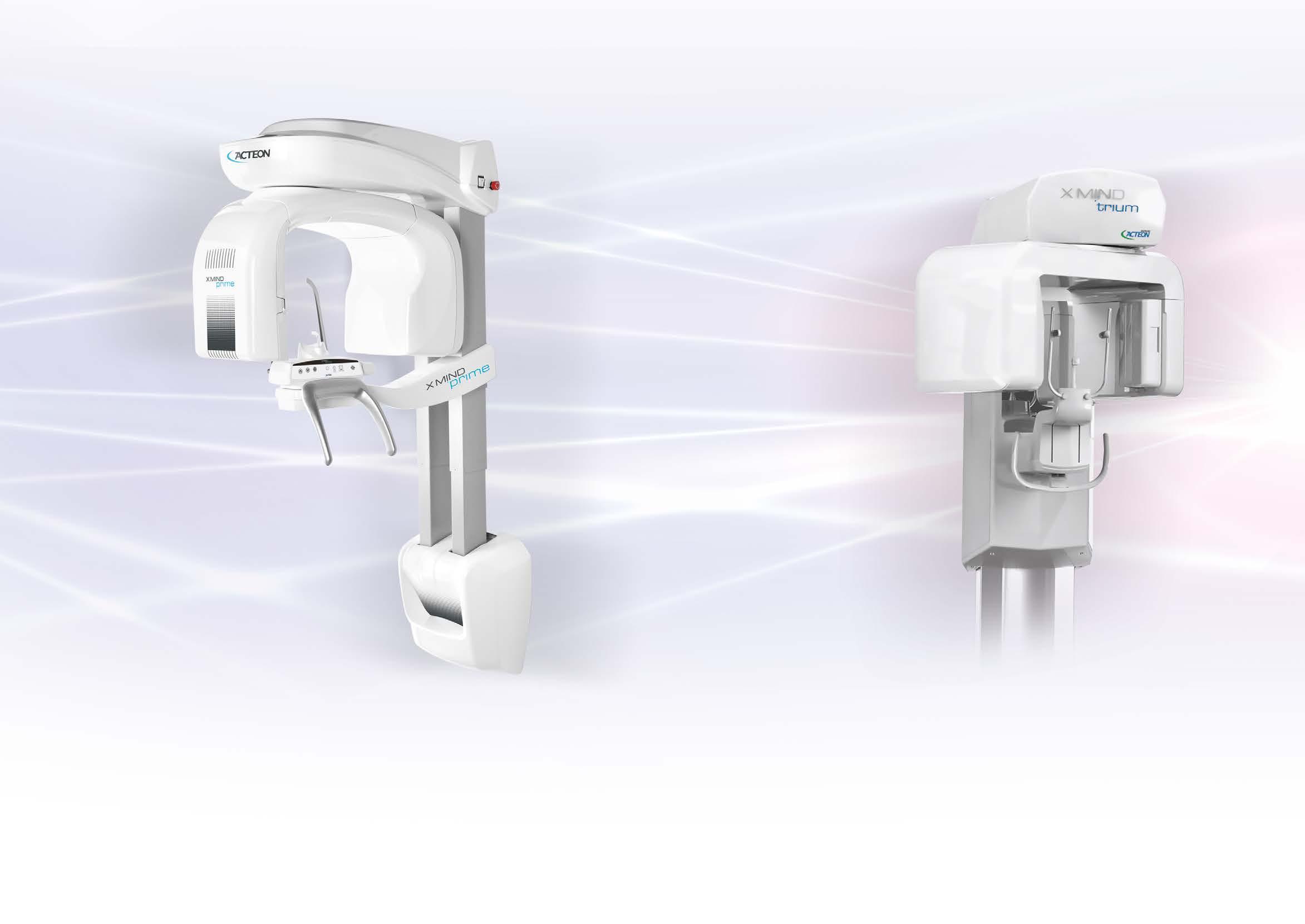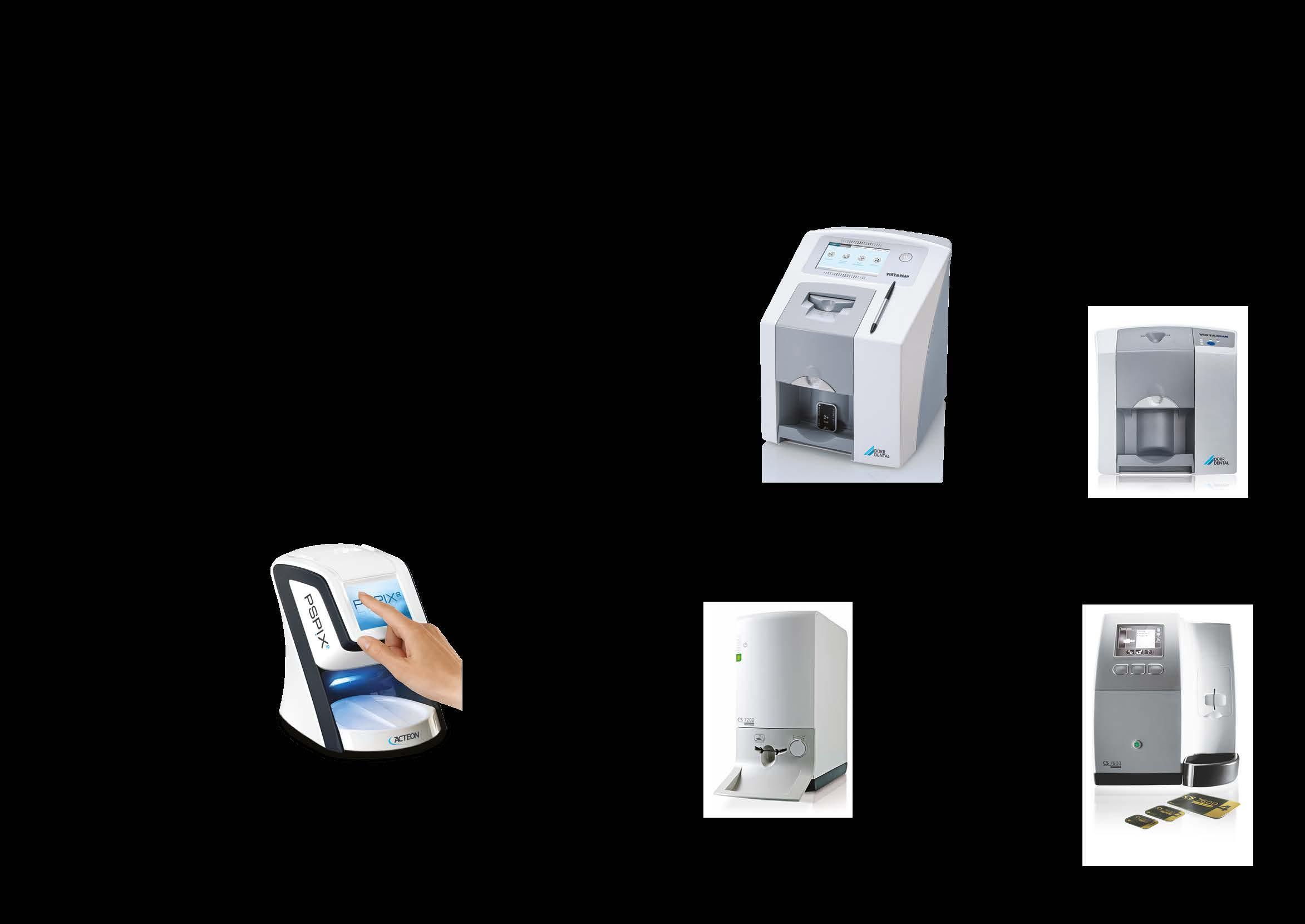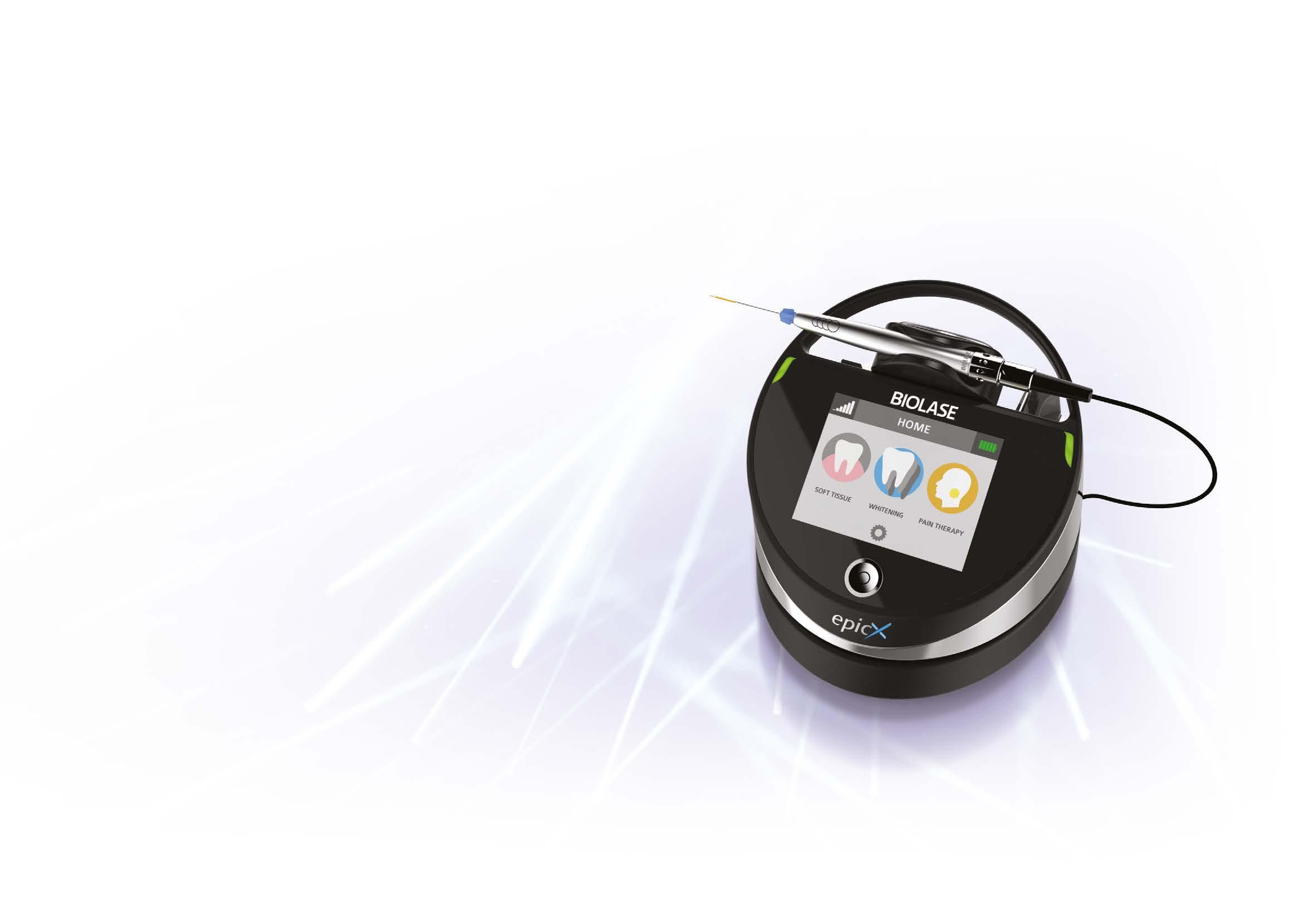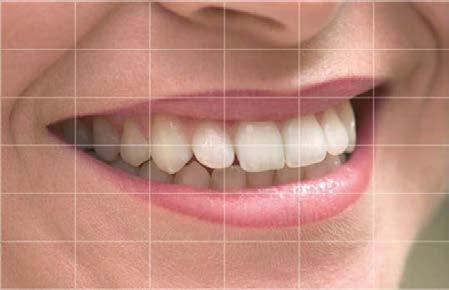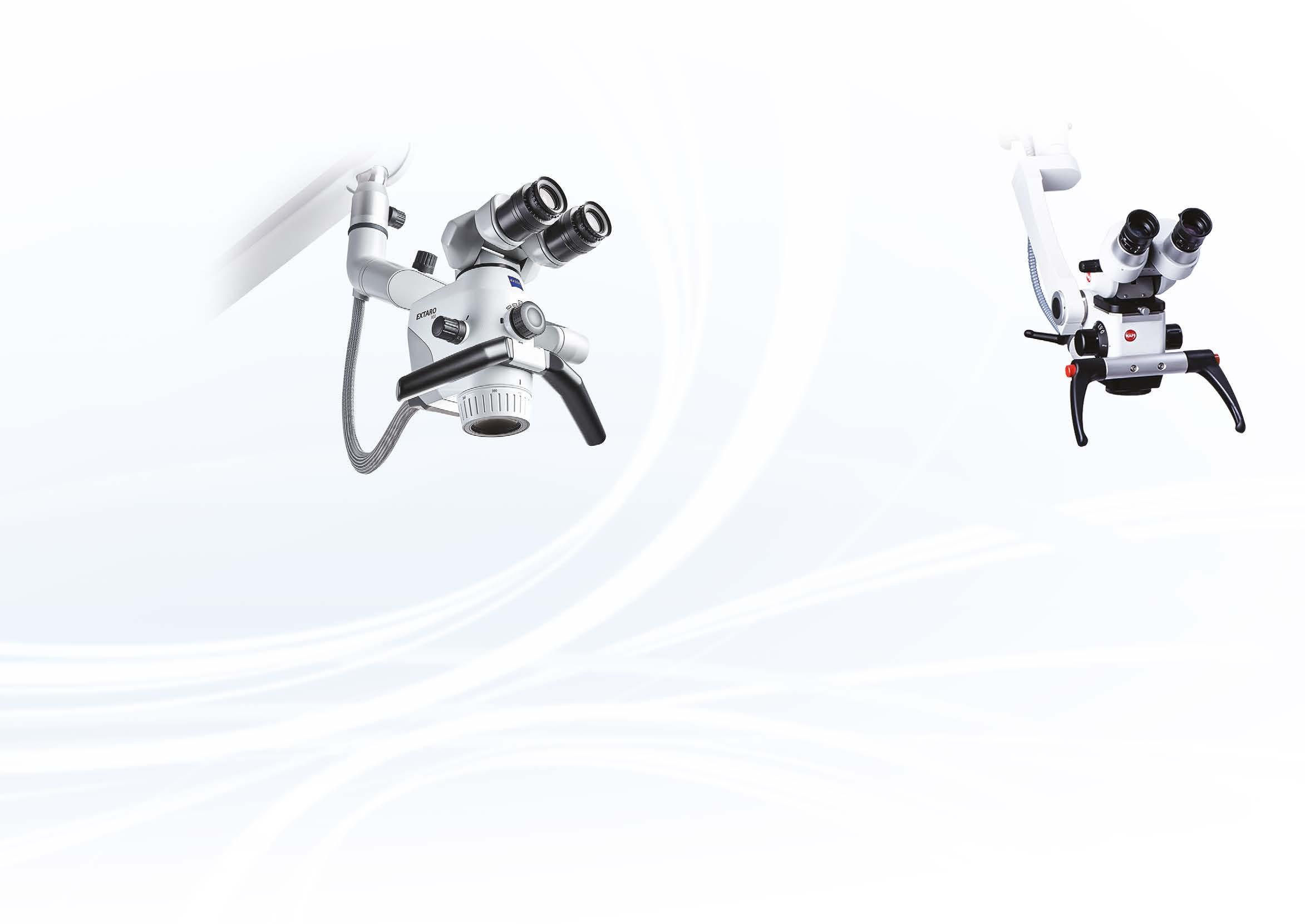
2 minute read
CAD design
We plan your surgery to ensure the design and ergonomics of the room work for you and your patients. Our Design Team will plan out the space as a 2D CAD layout plan and then bring this to life with a 3D visualisation which we can render in your chosen colours and material specifications.
Elevation drawings also aid in ensuring the cabinetry and equipment will comfortably fit, especially in areas where the space is limited.
Advertisement
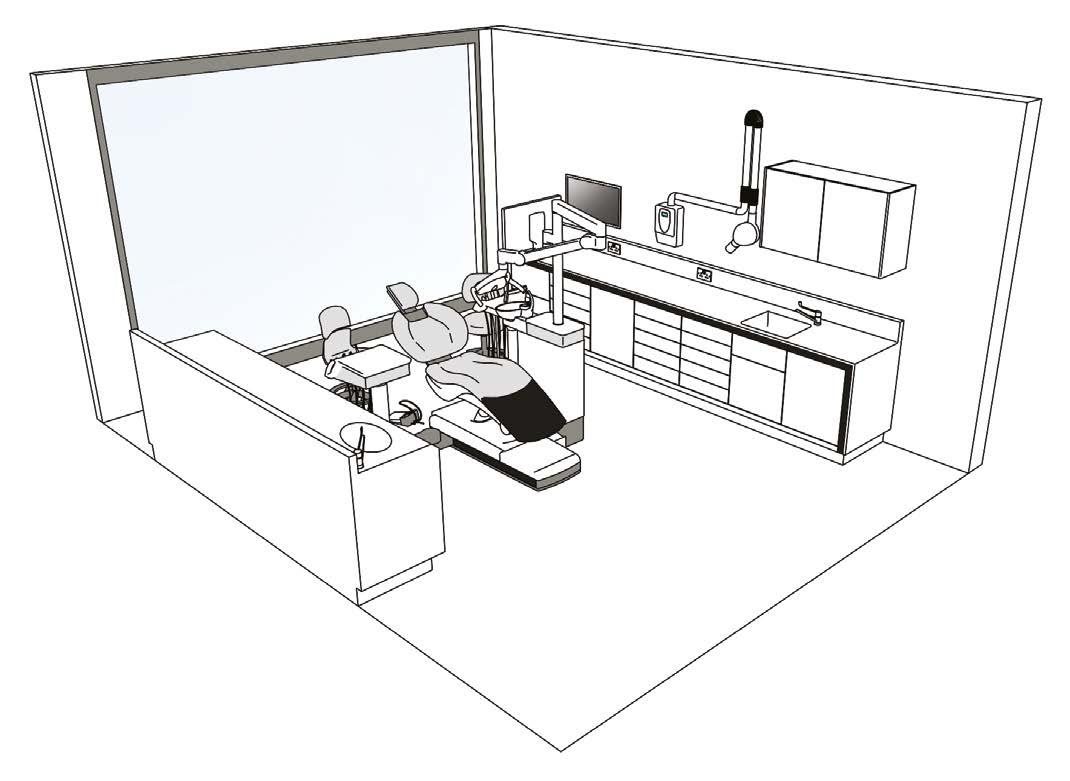
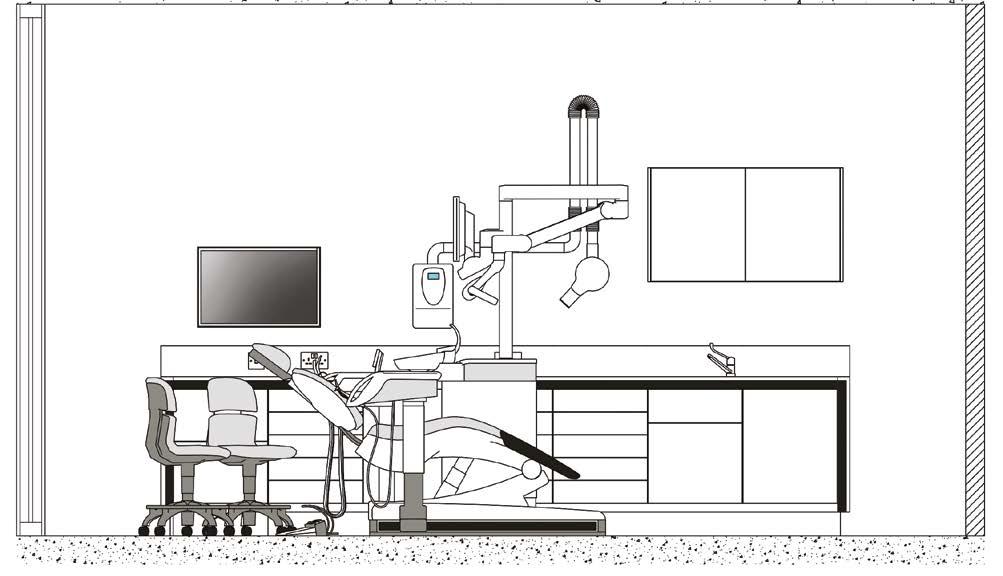
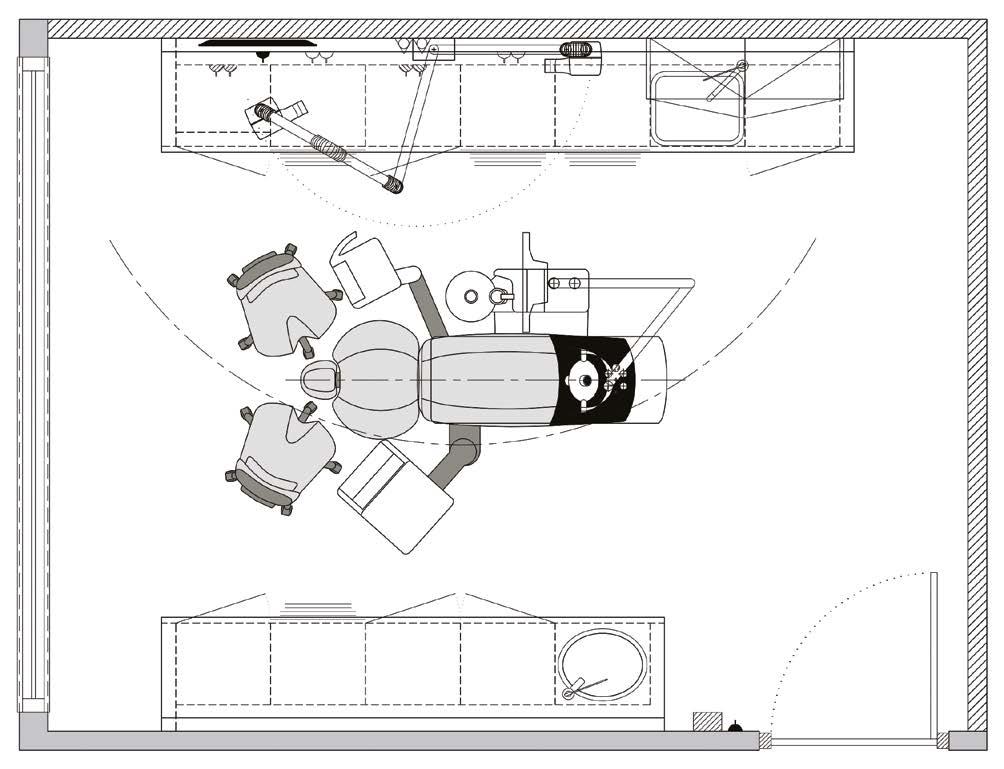
CAD Design - a case study
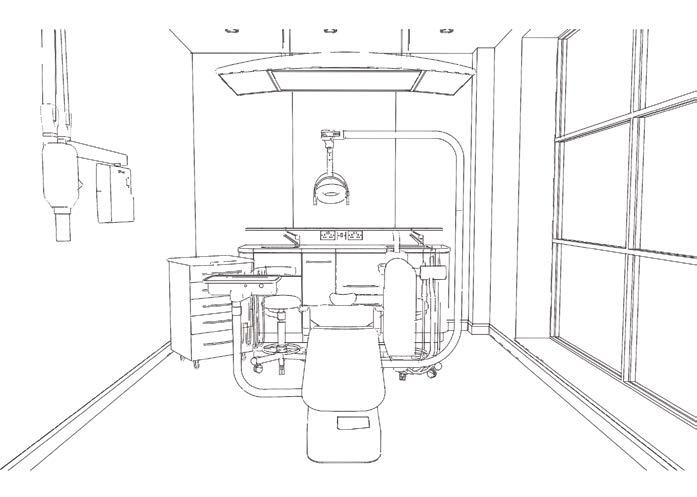
1 Wire frame:every surgery is designed from scratch so the cabinetry and equipment layout is specifically tailored to the available space. The design team will plan the surgery, designing a layout that both suits your needs and fits perfectly in the room.
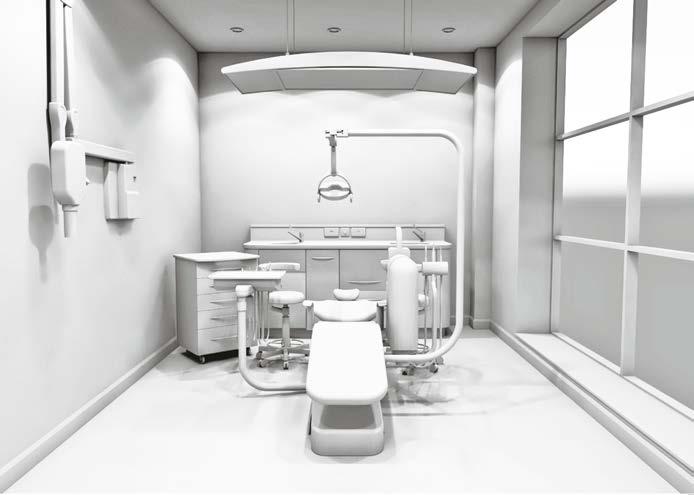
2 Clay render:the next stage is for us to produce conceptual 3D spaces, which really bring the initial plans to life. This allows us, and you, to see how the space will perform and how the cabinetry and equipment interact with one another. 3 Full render:the final visual will be produced with accurate detailing to suit your own bespoke design, colour scheme and branding.
Any colour and texture can be generated, providing you with a photorealistic render of your project.
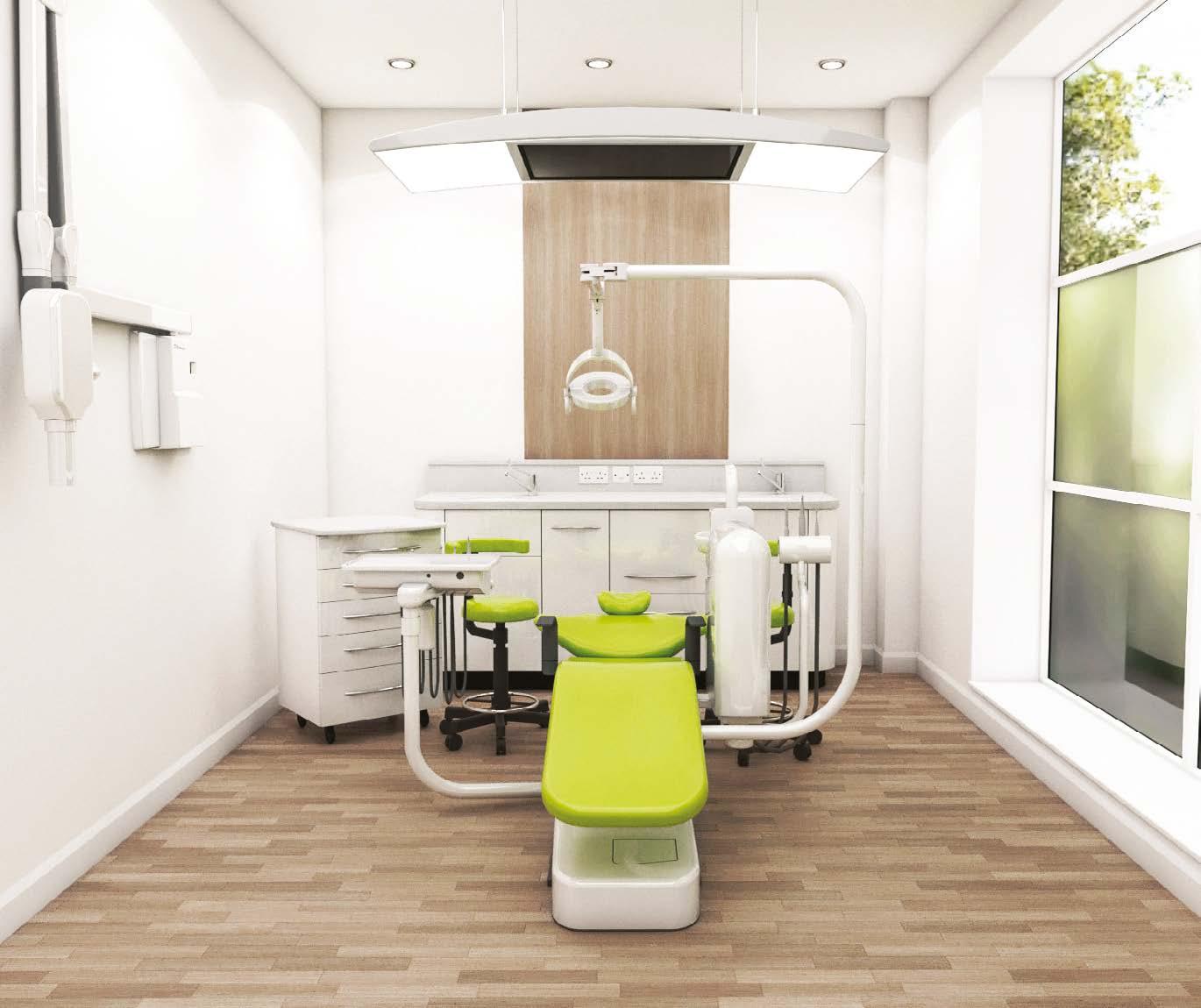
Reception desks - a case study
We can design bespoke reception desks to suit any practice.
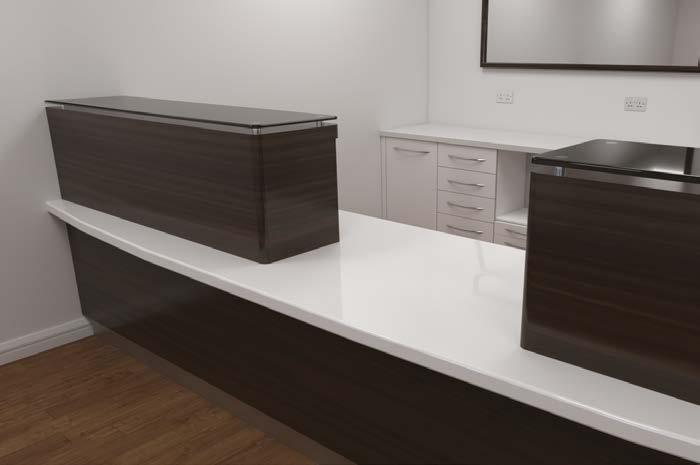
Taking into account the customer’s needs, and the space available in the practice to make stunning and ergonomic designs that enable a warm welcome to any patient. We create high quality 3D renders to pair with detailed elevation drawings that let the customer know every detail and measurement, whilst enabling them to look at different colour options, and play around with the finishes of their new desk. Render
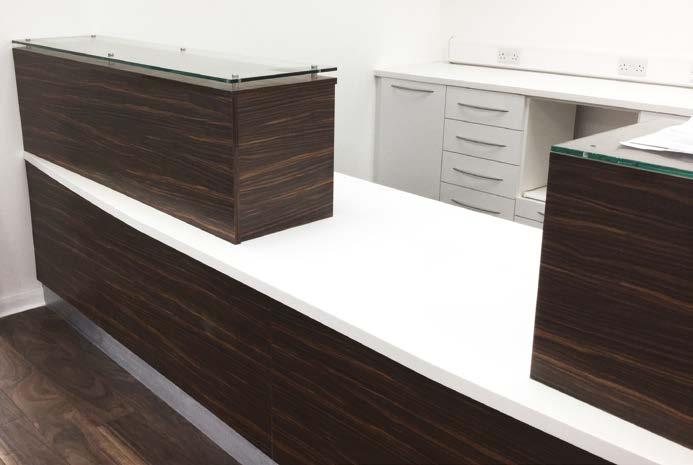
Rear view reception desk
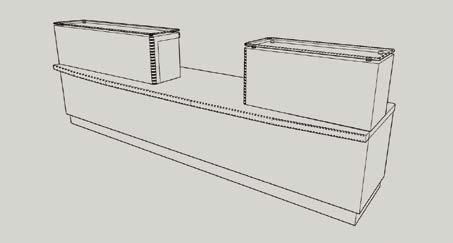
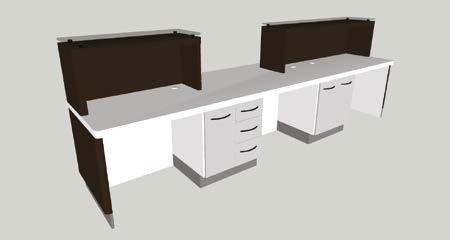
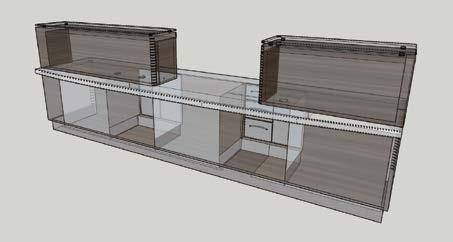
Elevations
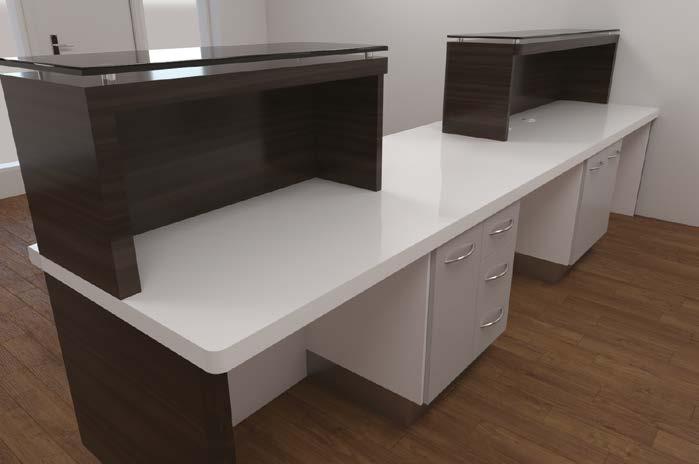
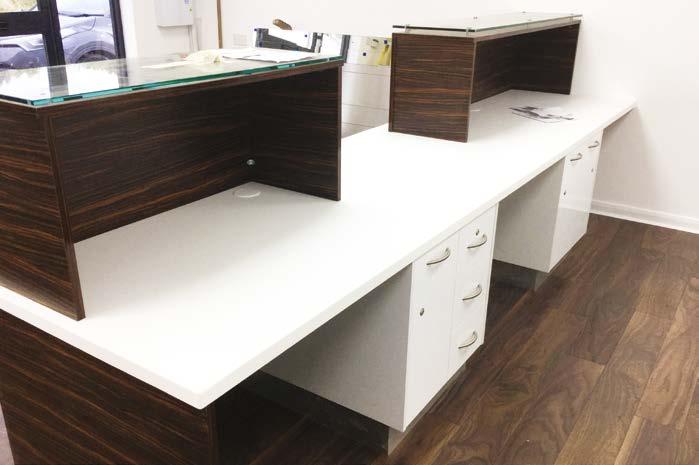
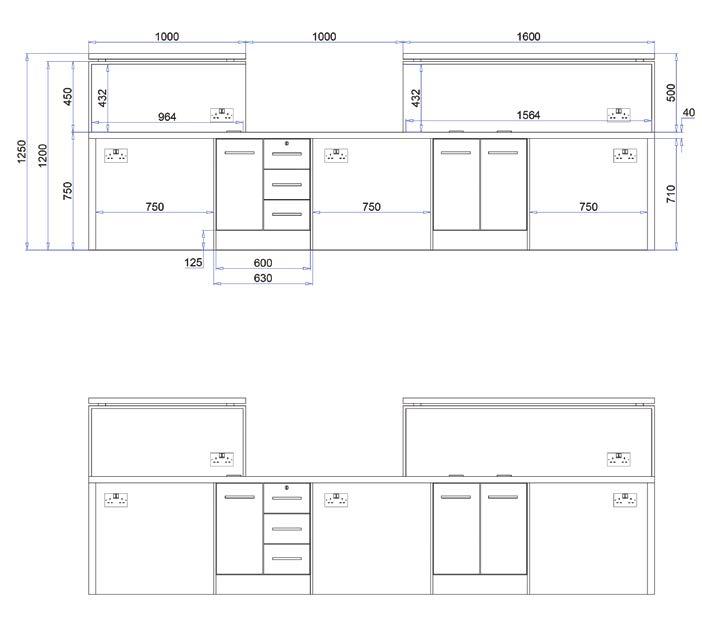
Wire frame Photo
Render
Wire frame Photo
Wire frame

