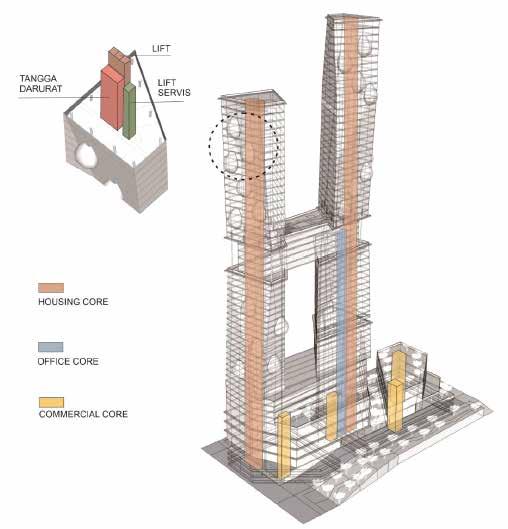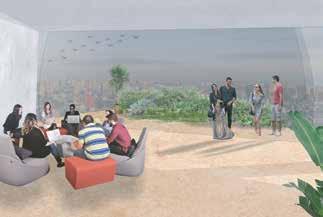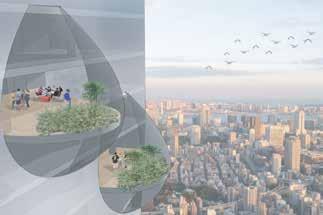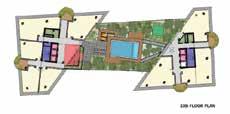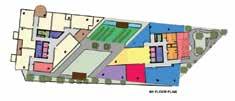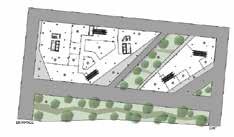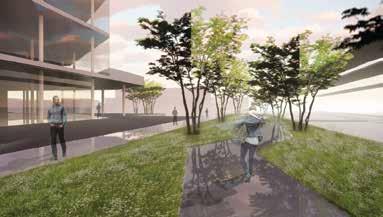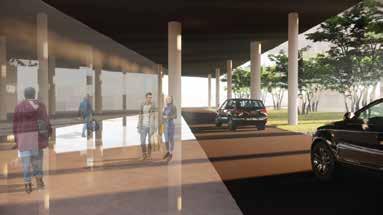PORTFOLIO
heny violitasari

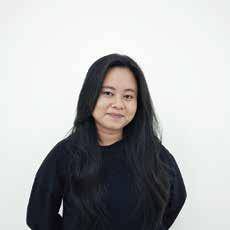



Highly motivated architecture graduate. A creative individual who has passionate and interest in Architecture and Interior Design. Open-minded person and eager to learn new thing to encourage collaboration and push the boundaries of design.
+62 82187017856
henyviolitasari4@gmail.com Jl. Sermani III No. 3, Makassar, Sulawesi Selatan
Hasanuddin University
Architect Professional Program (PPArs)
2024 - Present
Hasanuddin University
Bachelor of Architecture
GPA 3,52/4,00 2023
Gappa Studio
Full time architectural designer as Junior Architect
September 2023 - September 2024
BPA Institute
Re-imagining Tower of Babel Workshop as participant
April - Juni 2020
PT Bumi Permata Kendari
Project of Tarbiyah Faculty UIN Alauddin
Internship
October - December 2019
TKIMAI XXXV
Community Empowerment as participant 2019
Green Architecture Community of UIN
Alauddin
Workshop Bamboo HIEARCHY as participant 2018
Himpunan Mahasiswa Arsitektur FT - UH
Staff of Public Relation Division 2019
Committee of Archiray IV “Sustainable Architecture for Better Future”
2018
Fundraising Coordinator for Berbagi Kasih
2018
Kejar Mimpi Makassar
Social movement initiated by CIMB Niaga
Graphic Designer 2019 - 2020
Head of Documentation 2019
Architectural design (AutoCAD, Sketchup, Revit, Enscape)
Graphic design (Adobe Photoshop, Adobe Illustrator, CorelDraw)
Microsoft Office (Word, Excel, Powerpoint)

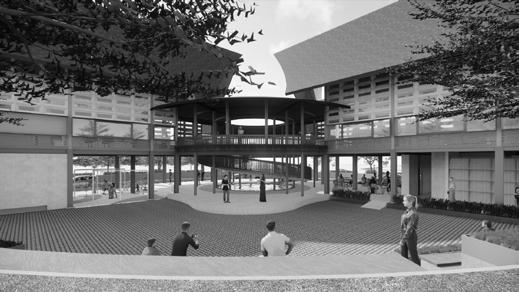
Ppars Studio Project
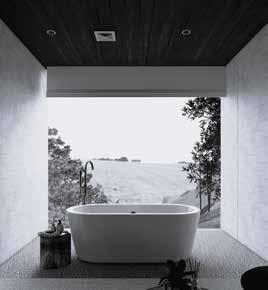
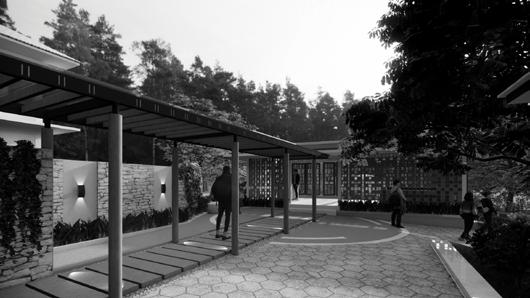
Architecture Studio
Architecture Studio Project


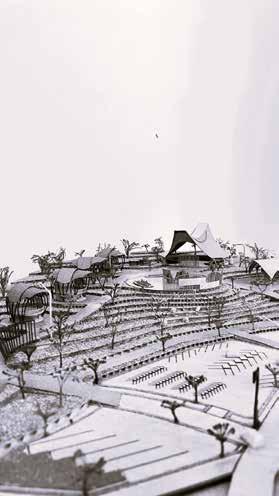


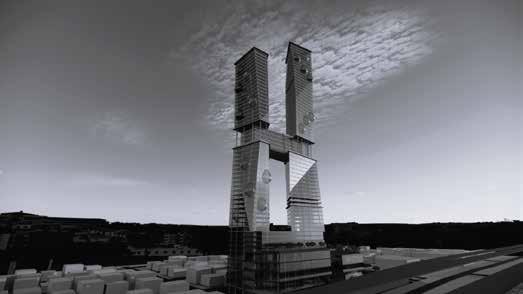
Location : Makassar
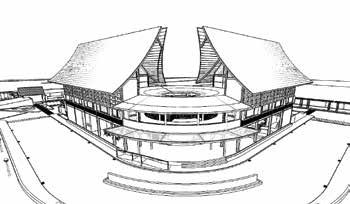
Changing the public's perception of libraries, which are often seen as formal, rigid, and boring, by combining educational and recreational concepts. This is also sup ported by the changing behavior of people who enjoy working remotely to get a new atmosphere. The design of this library is expected to restore its primary function as a center for literacy.
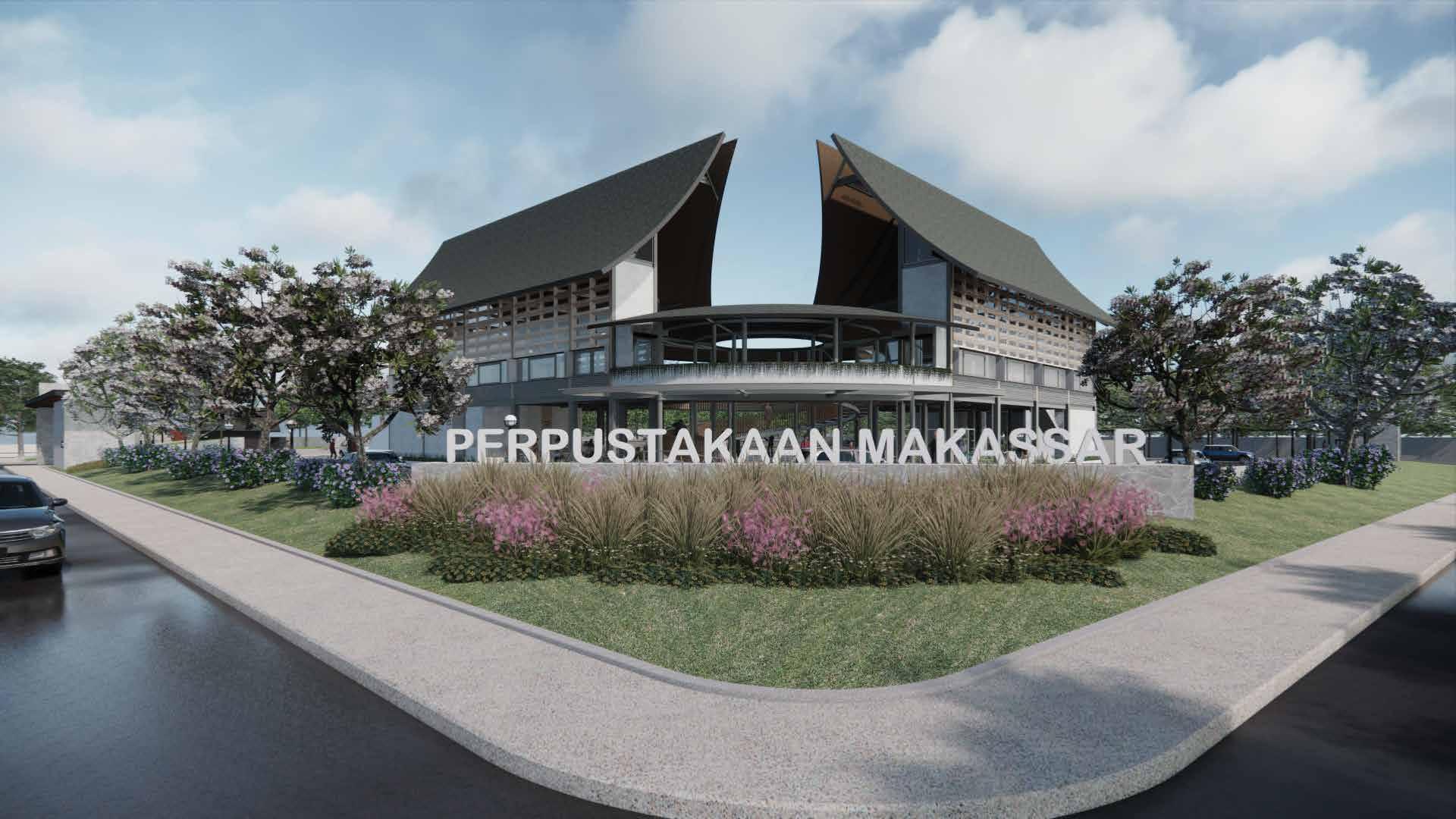

Based on the 2023 data from the National Library of Indonesia (Perpusnas RI) on the Reading Interest Index (TGM), Makassar has shown an increase and is ranked 4th. This achievement is due to the growing number of literacy programs and collaborative efforts from various communities. However, Makassar still lacks many facilities that can support these needs.

Limited accsess to literacy
Change in behavior that enjoy working remotly

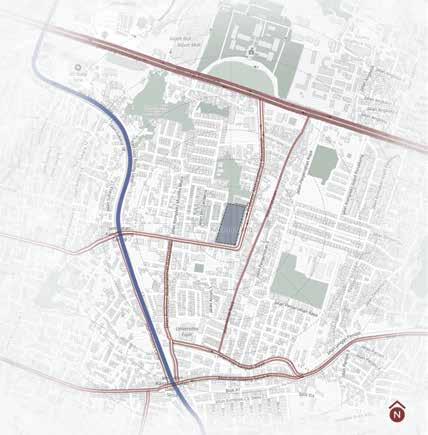

High levels of stress in society
Users Character

The location is chosen to be near universities, schools, offices, and commercial areas so that the library can be accessed by people of all ages, from children to adults. This is especially beneficial for students and workers who are accustomed to working remotely.
The site is located in an area that is easily accessible from the main road and is served by public transportation. There are public facilities around it, such as a campus, school, and hospital. It has good potential for views that can be utilized from two directions.
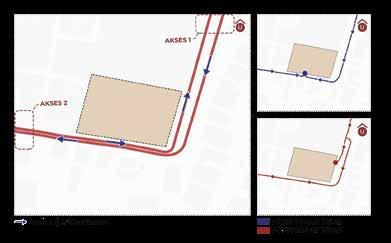
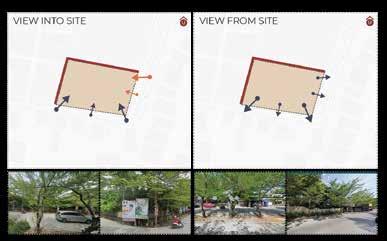
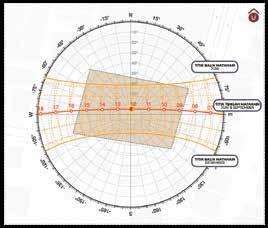
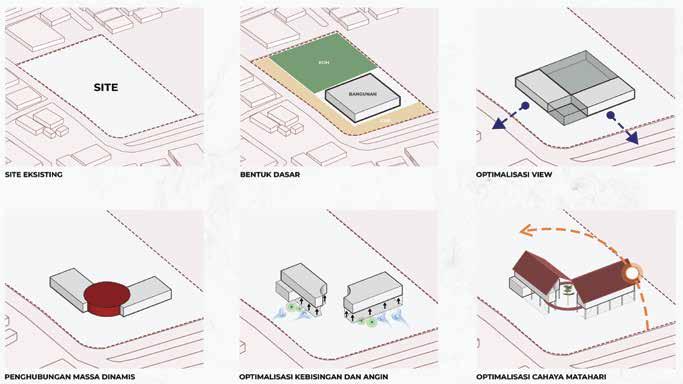
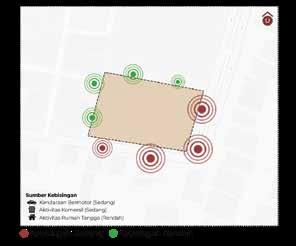
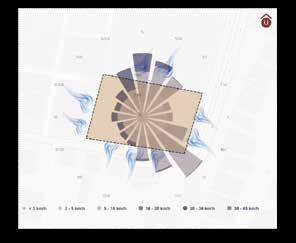

Optimizing view of the site Dynamic connecting form Optimizing noise level and wind direction.


Optimizing sun path to improve the environtment
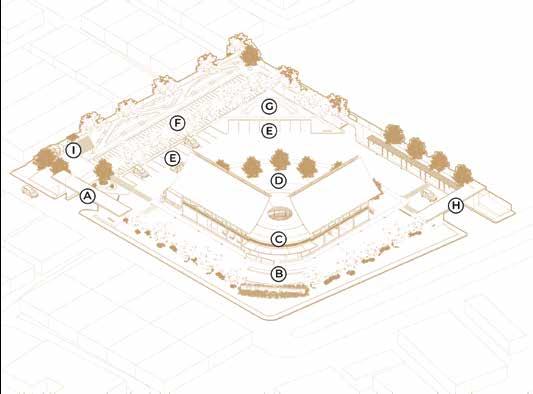
A Entrance
B Drop-Off
C Library
D Amphiteater
E Car Parking
F Motor Parking
G Taman
H Exit Gate
I Service Area
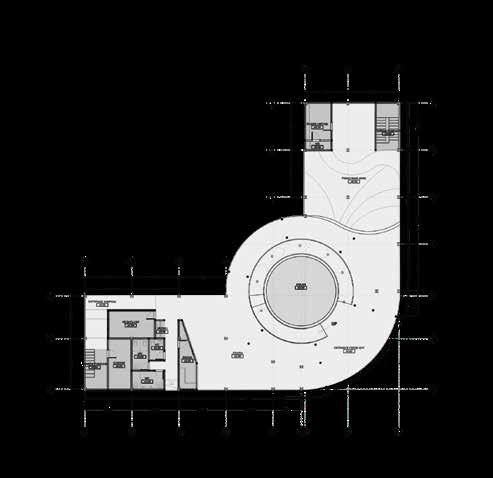
1st Floor Plan
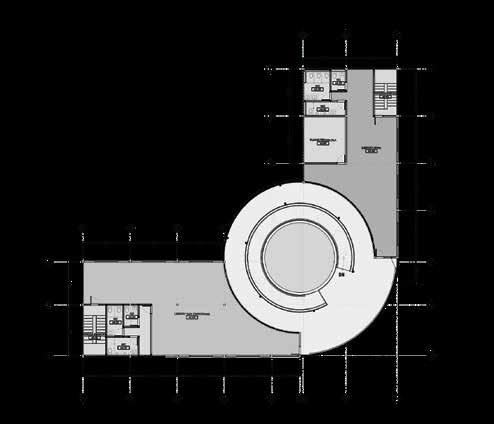
2nd Floor Plan
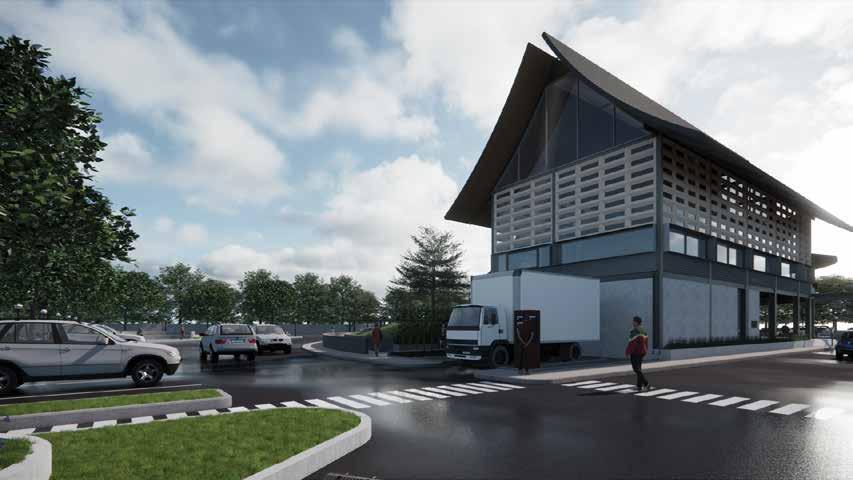


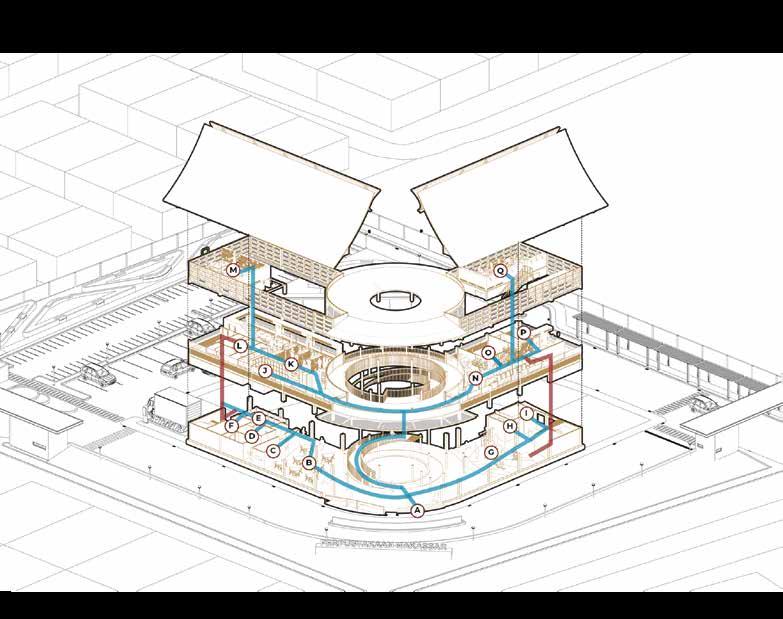
A Entrance/Drop Off
B Canteen
C Kitchen
D Toilet
E Mushollah
F Gudang
G Playground
H Toilet
I Lactation Room
J Loker
K Library Area
L Toilet
M Mezzanine Working Space
N Kids Area
O Kids Library Area
P Toilet
Q Mezzanine Kids Area
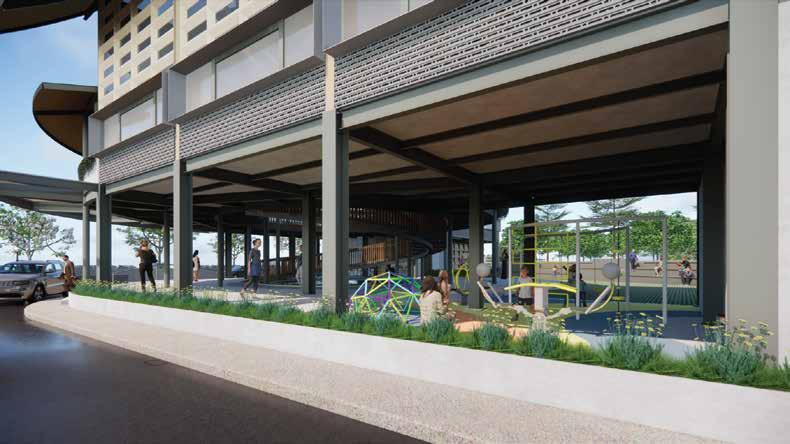
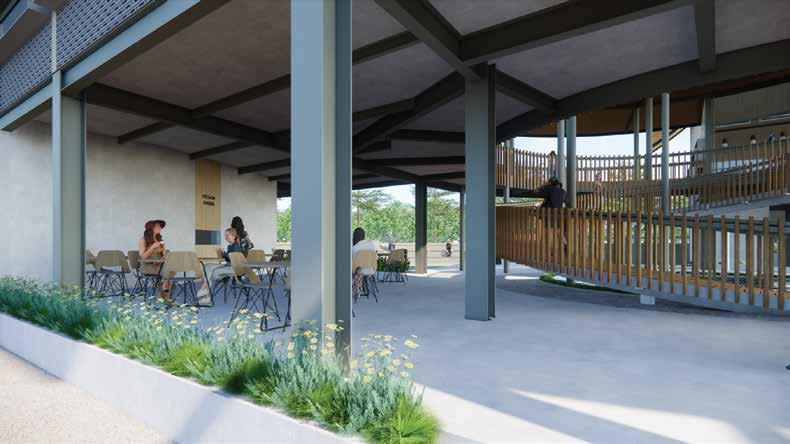
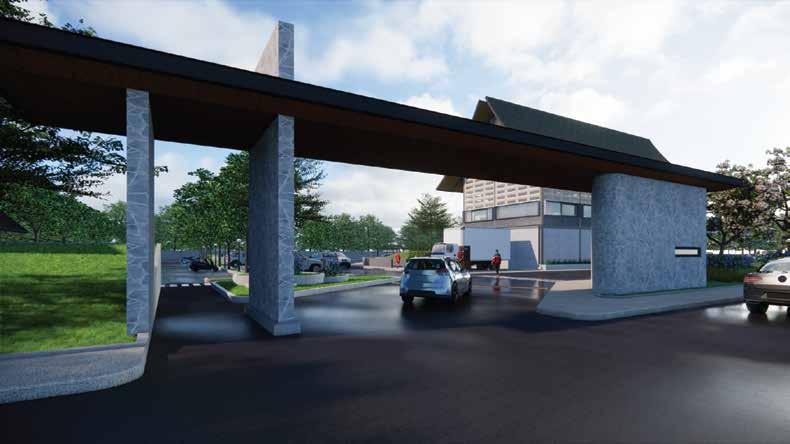
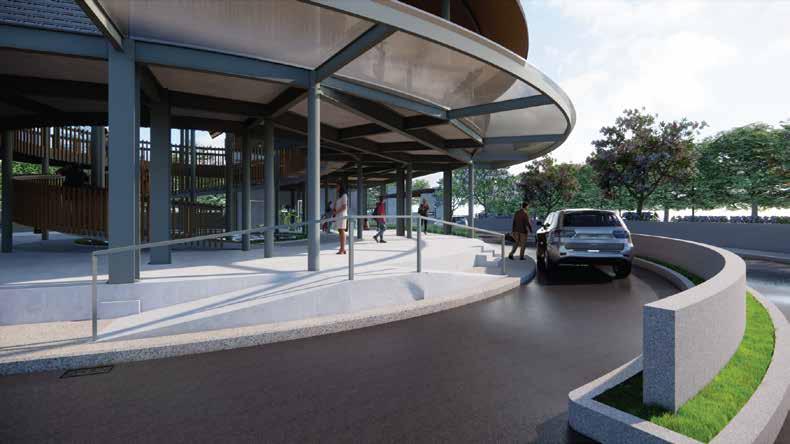
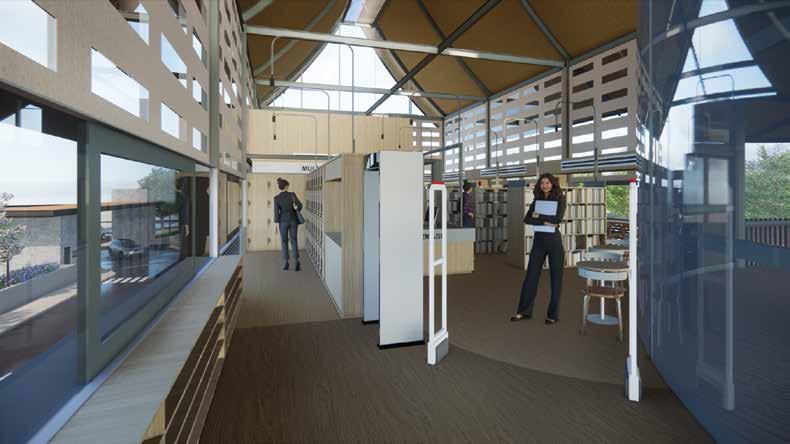
Library Entrance
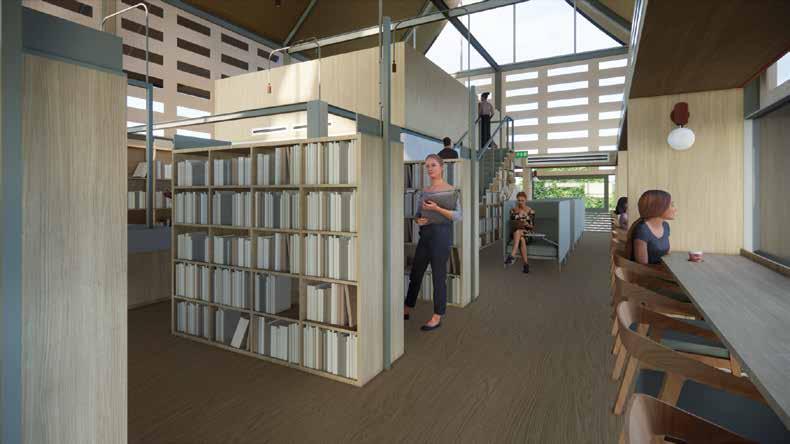
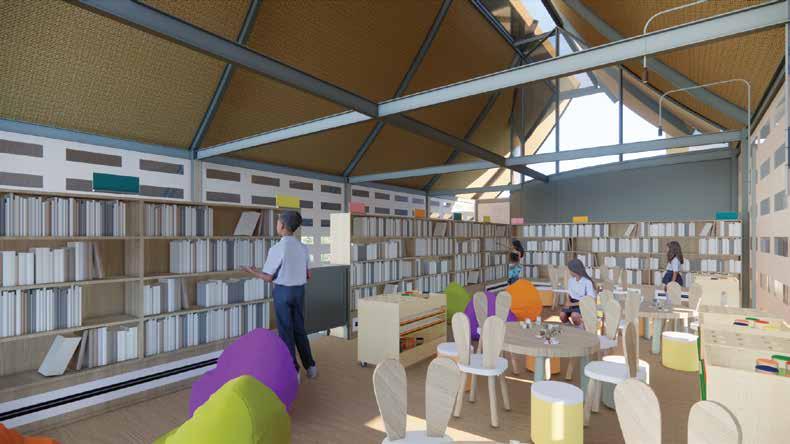
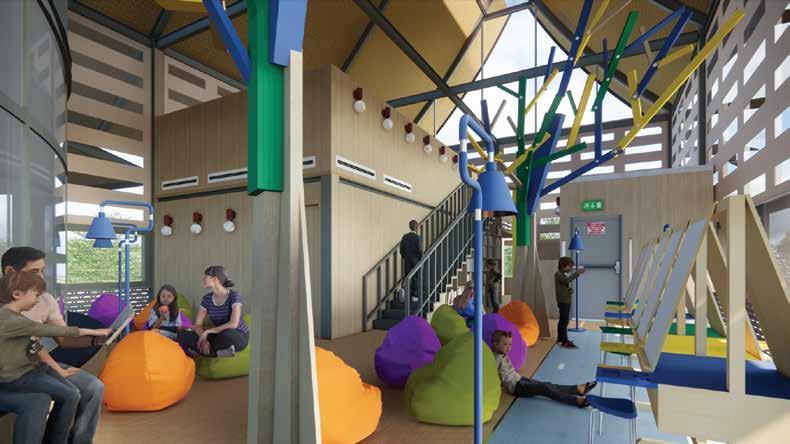
Gappa Lab Project
Location : Malino, Sulawesi Selatan
Status : Completed
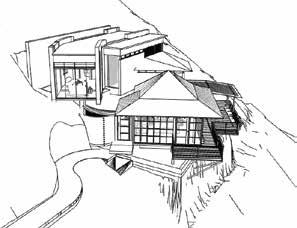
Kayu Manis Villa is part of Rumah Tengah Sawah Resort. The planned location is situated in the middle of a tree-dense area with a fairly steep slope. The land preparation involves creating two-tiered terraces, with a vertical distance that is quite extreme (3 meters).
I involved in this project to developing the design, site visit project and coordinating with people on-site.
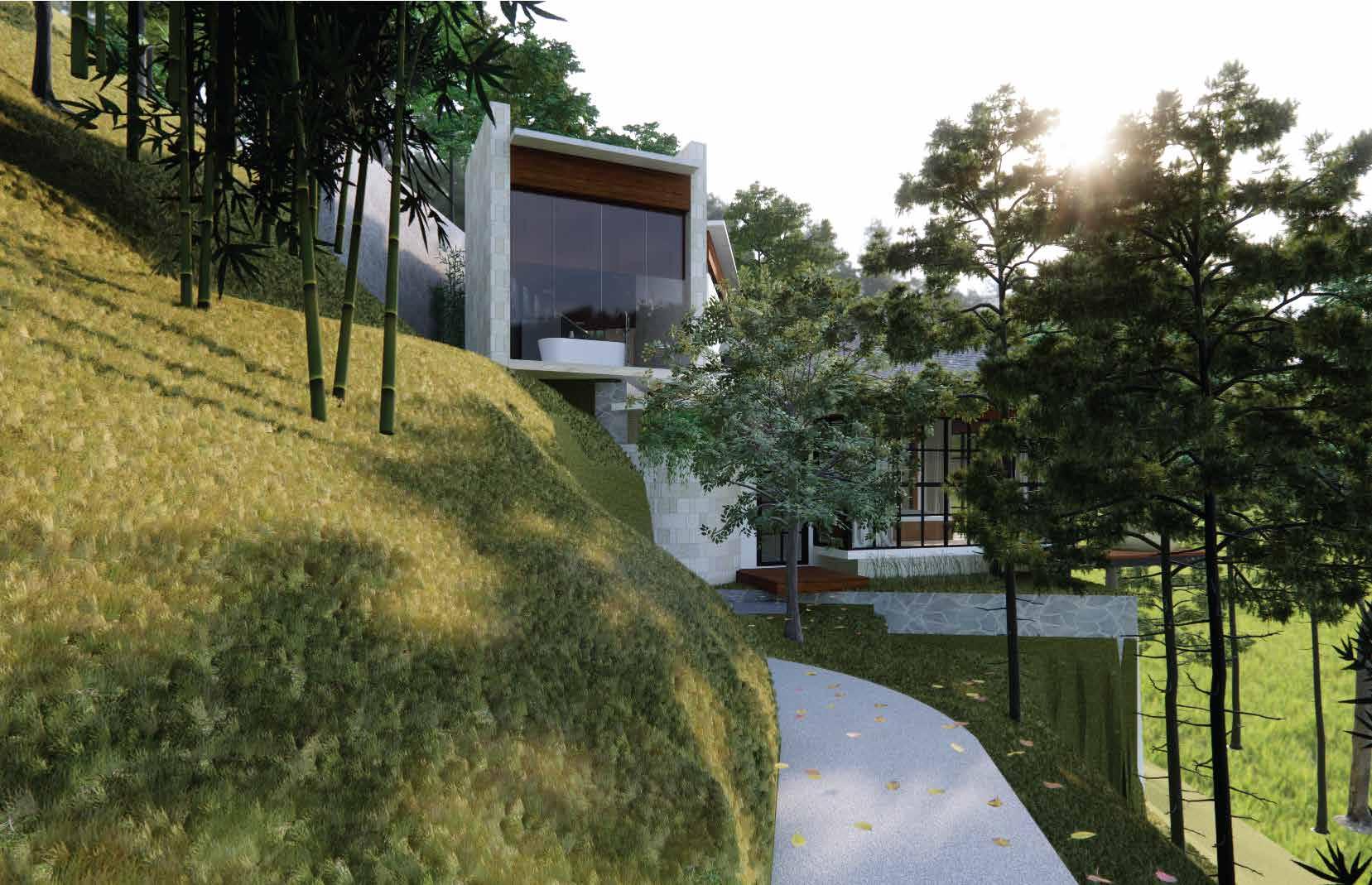


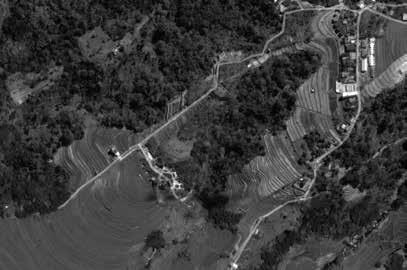
This land is very appealing due to its quietness, and one can hear the sound of the river far below the slope. It also offers a view of the rice fields still owned by the client, although the viewpoint is not aligned with the direction of the land preparation.
The bathroom is placed on the upper terrace, where the substructure can still be modified, allowing for a response to the rice field view with an opening angle slightly opposite to the direction of the terracing. Meanwhile, the bedroom is designed with offering an opportunity to enjoy a panoramic view of the forest. It is designed with a traditional building concept, raised on a structure of steel and wood to avoid overloading the previously created terraces. The relatively cool climate of Malino allows for wide-open windows, creating a seamless interaction between indoor and outdoor spaces. The quality of the forest view and the quiet sounds are utilized by offering various openings and viewpoints from different functions.
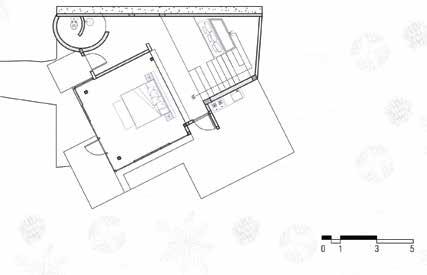
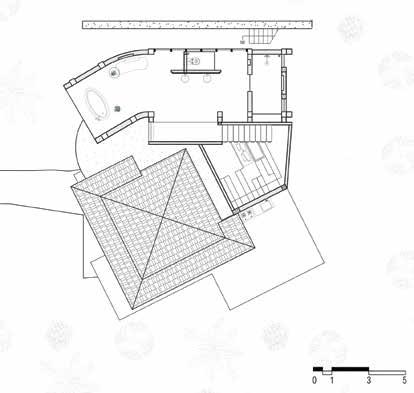
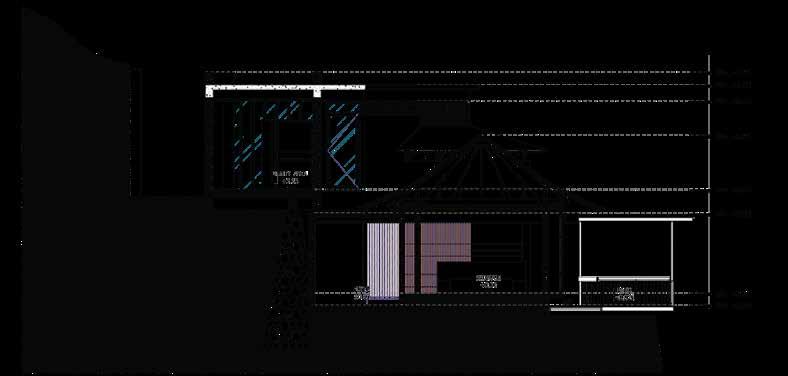
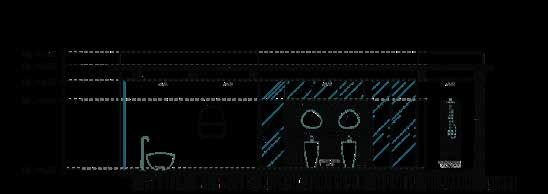
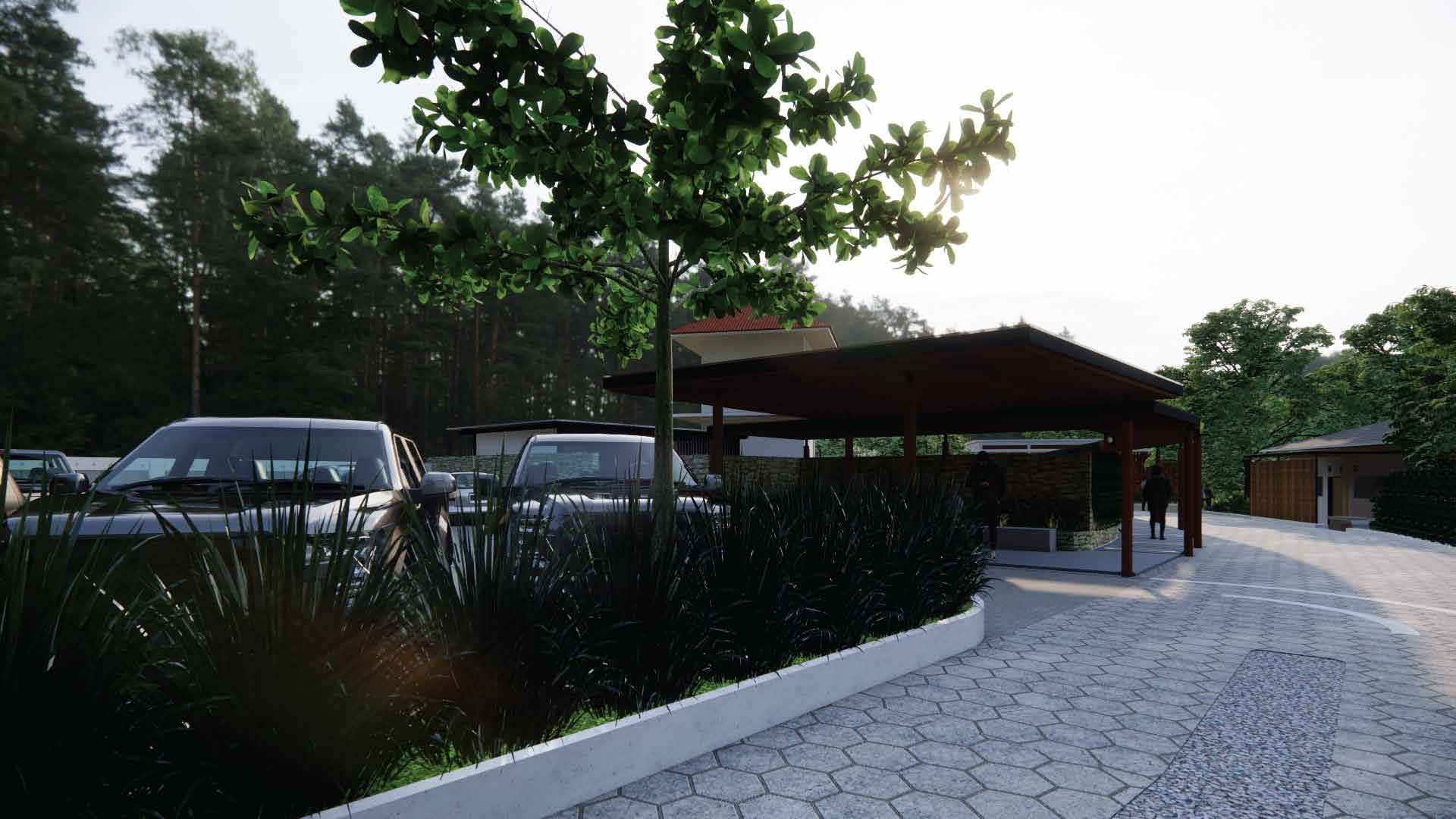
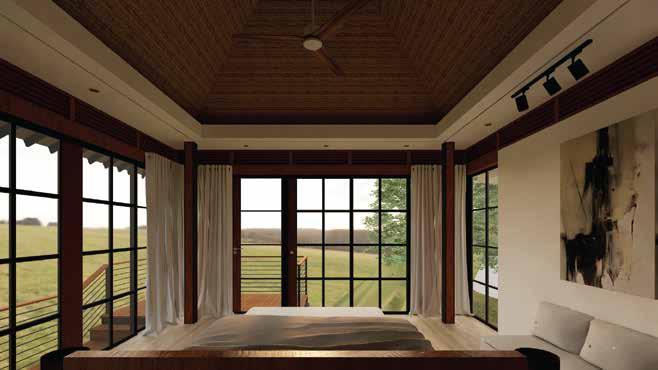

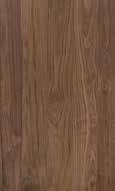

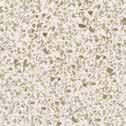
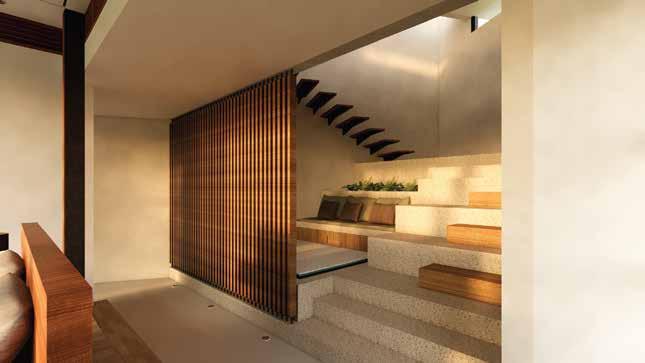
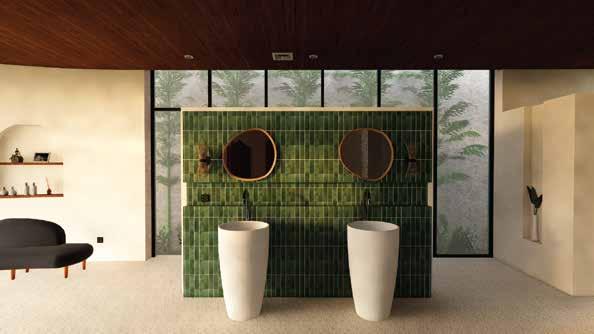
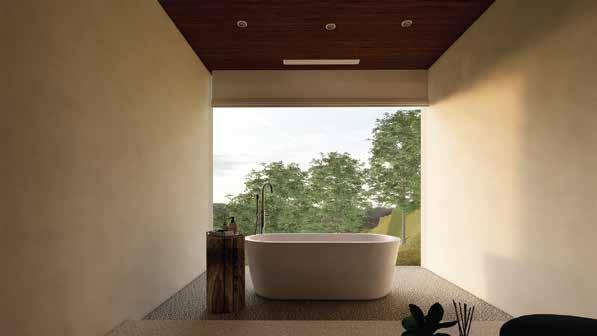

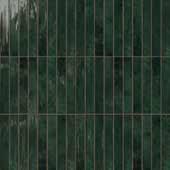

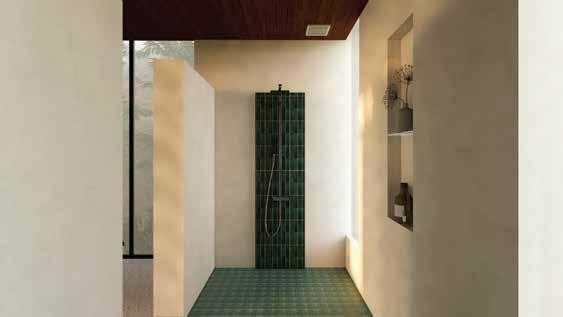
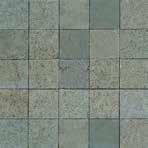



Gappa Lab Project
Location : Malino, Sulawesi Selatan
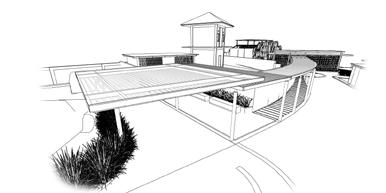
The renovation was carried out to showcase a new look for the entrance of the Rumah Tengah Sawah Resort, along with several other areas such as the drop-off point, the reception area, and by redesigning the pond and garden.
I involved in this project to developing the design.
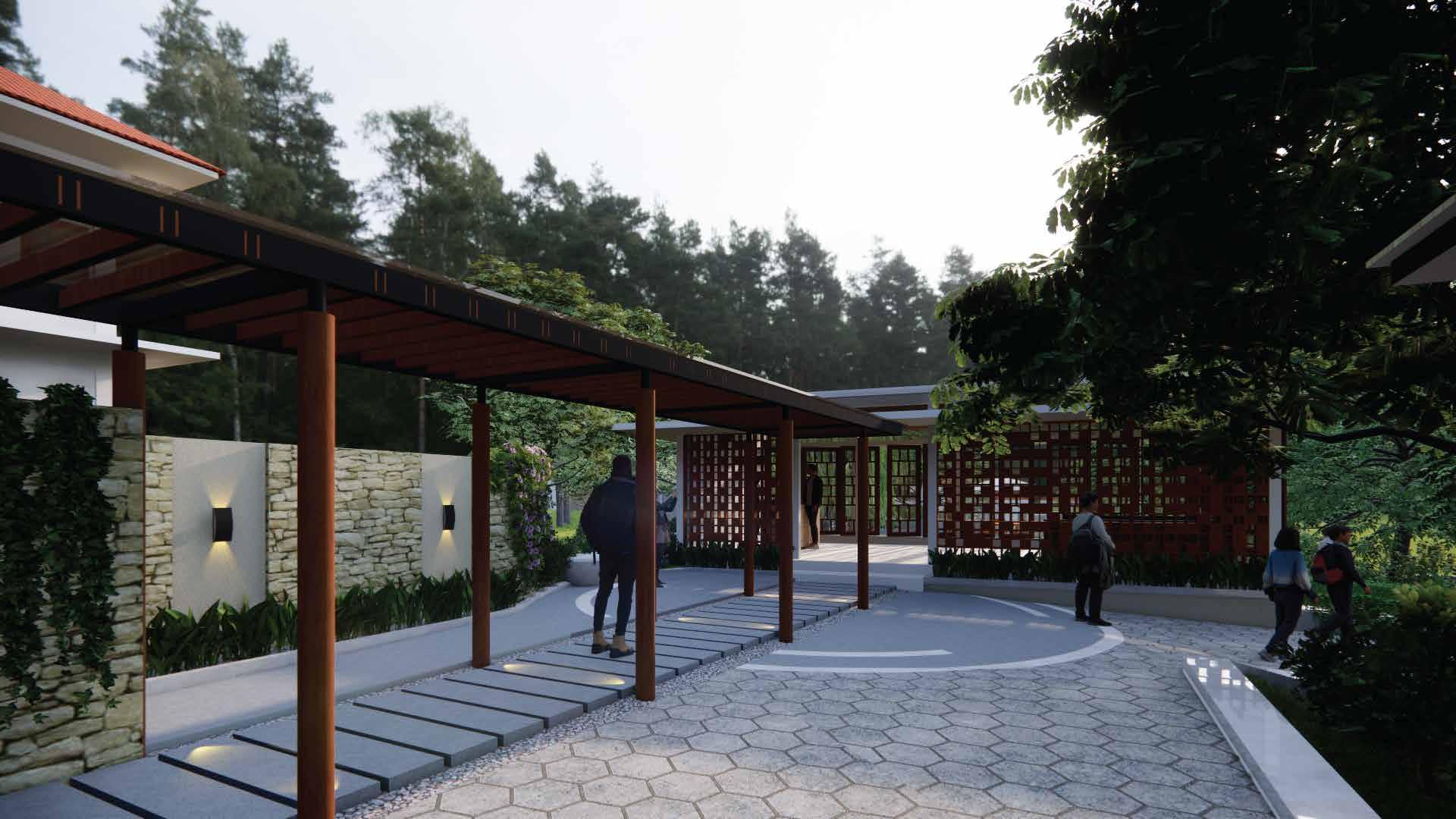



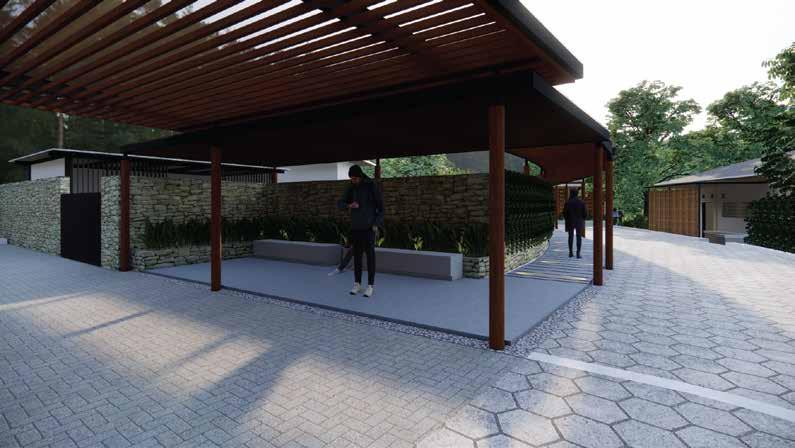
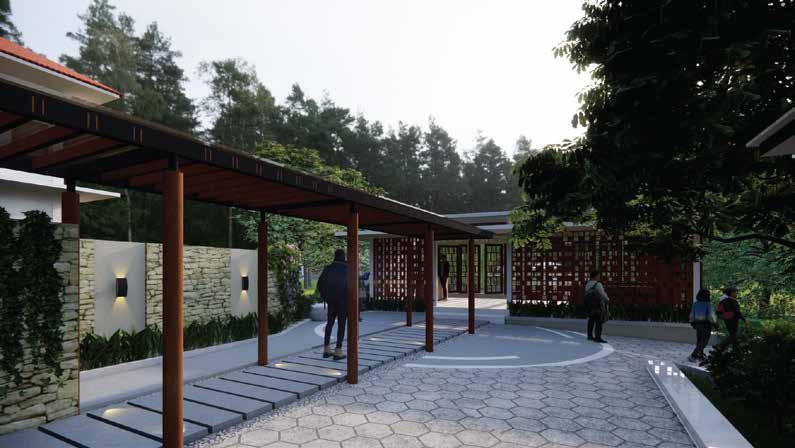
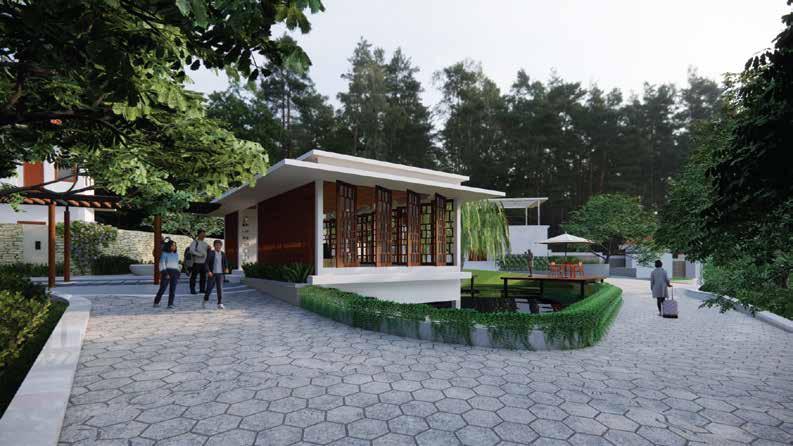
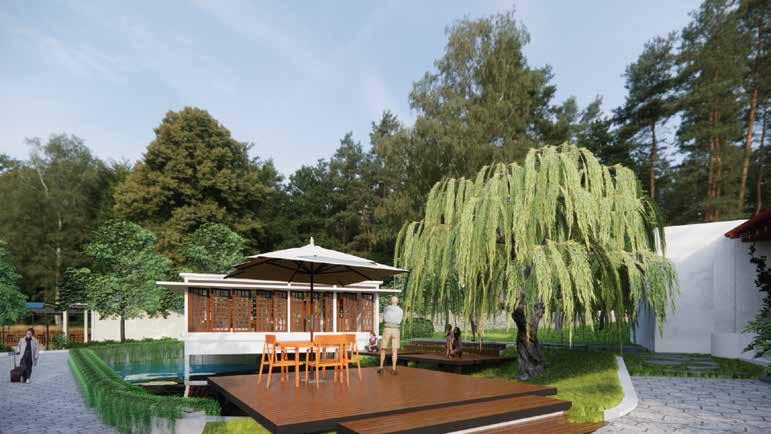
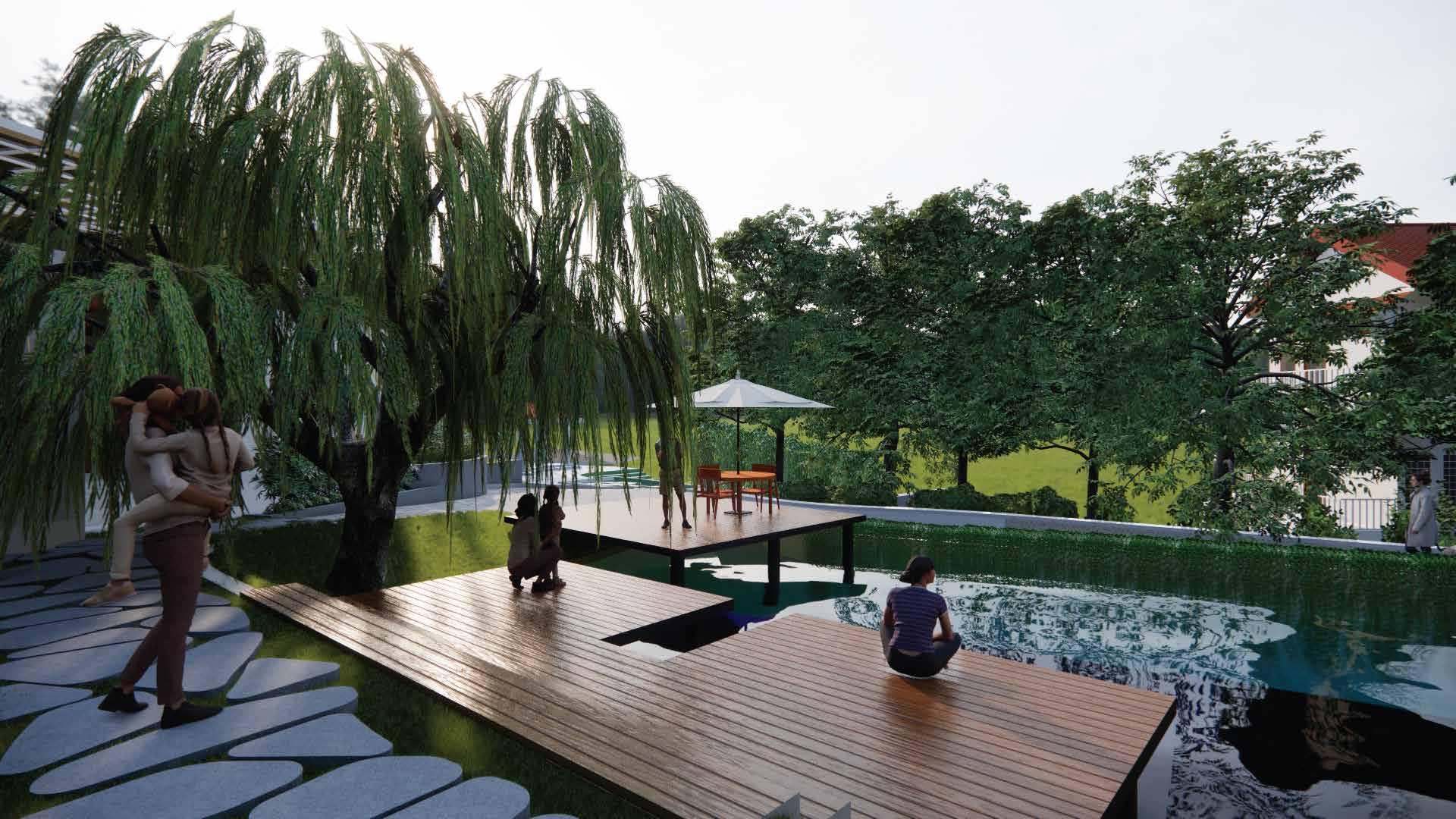


Final Project
Location : North Toraja, Sulawesi Selatan
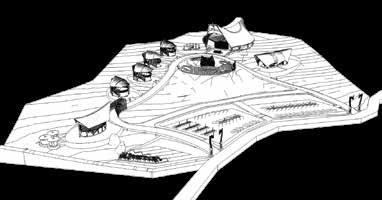
Cultural Arts Compound with Bamboo Architecture
To conserve local cultural arts based on education by utilizing bamboo which is the local potential as the main
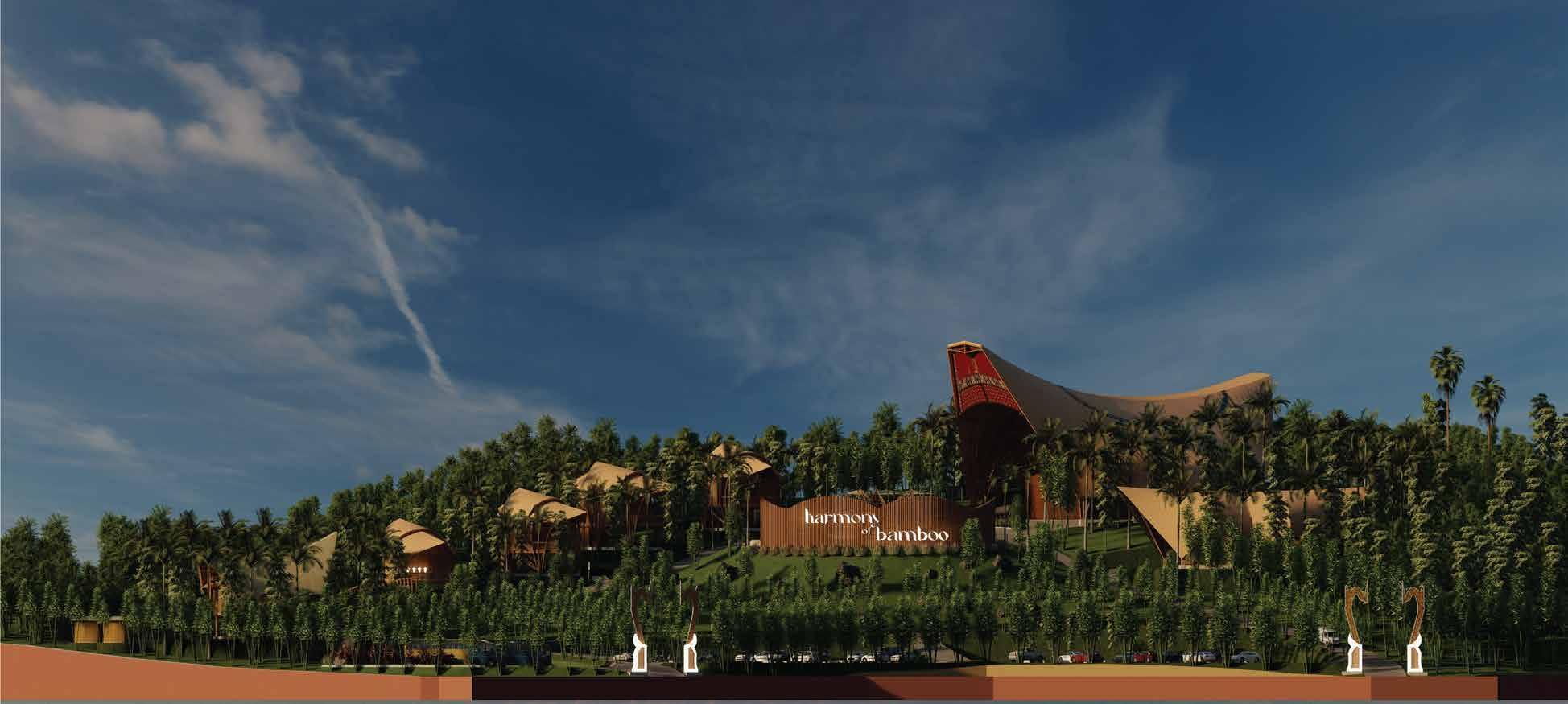

Culture Shift
Modernization has led to a lack of concern for traditional arts.
Lack of Culture Appreciation
Lack of platform to conserve and preserve education-based culture.
Natural Potential
Toraja is the largest bamboo producing area in South Sulawesi and is an eco-friendly material as well as a site context that has many bamboo plants.
“Cultural Arts Compound”
as a place for conservation and tourism of Toraja culture
The traditional concept of Toraja is largely determined by the cosmology of Aluk Todolo. The principles and values contained in Aluk Todolo are reflected in the facets of Toraja local architecture.
The tongkonan mass configuration implemented on the site because north are getting higher.
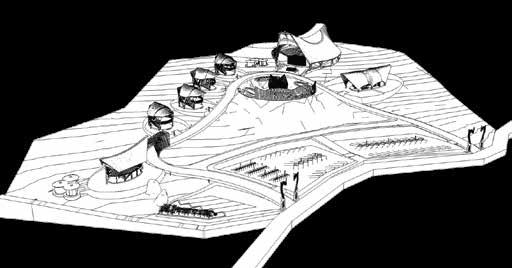
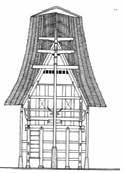
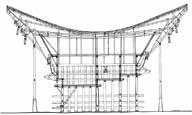
Spatial configuration of
applied to the design
configuration pattern that leads to the north is because the contour conditions to the


The proportional shape of the Tongkonan roof is combined with the circular shape of the Toraja ornament and implemented into the shape of theater building.
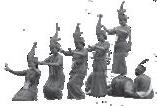

The shape of the Tongkonan roof is combined with the local dance movement pattern and implemented into the shape of the workshop building.
is design
Bamboo as the local potential that exist on the site is used as the main material.
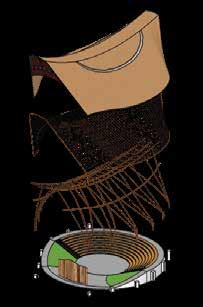
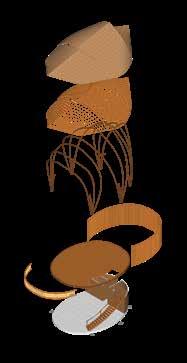
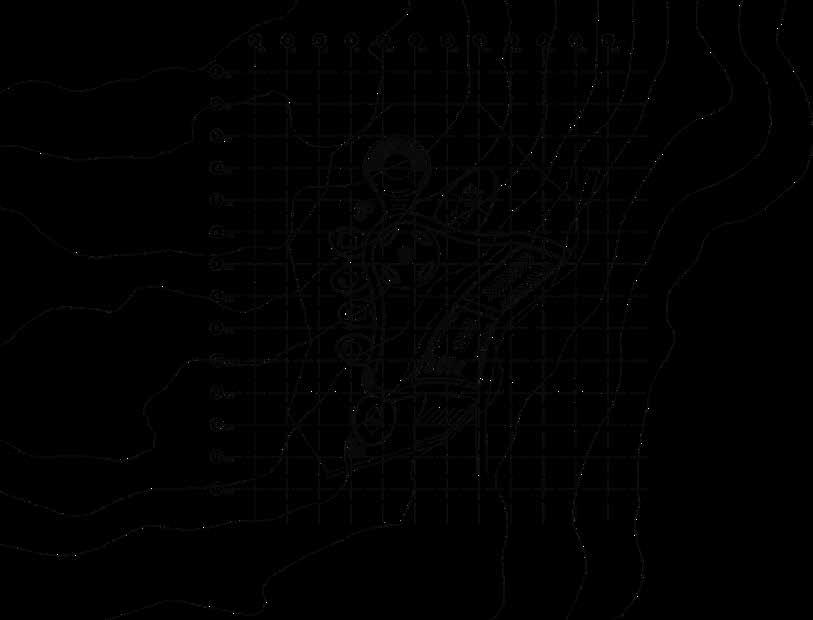

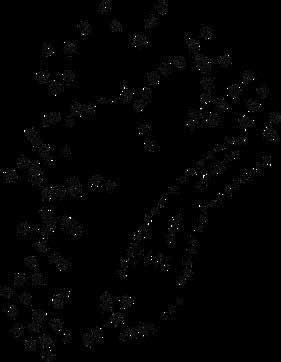


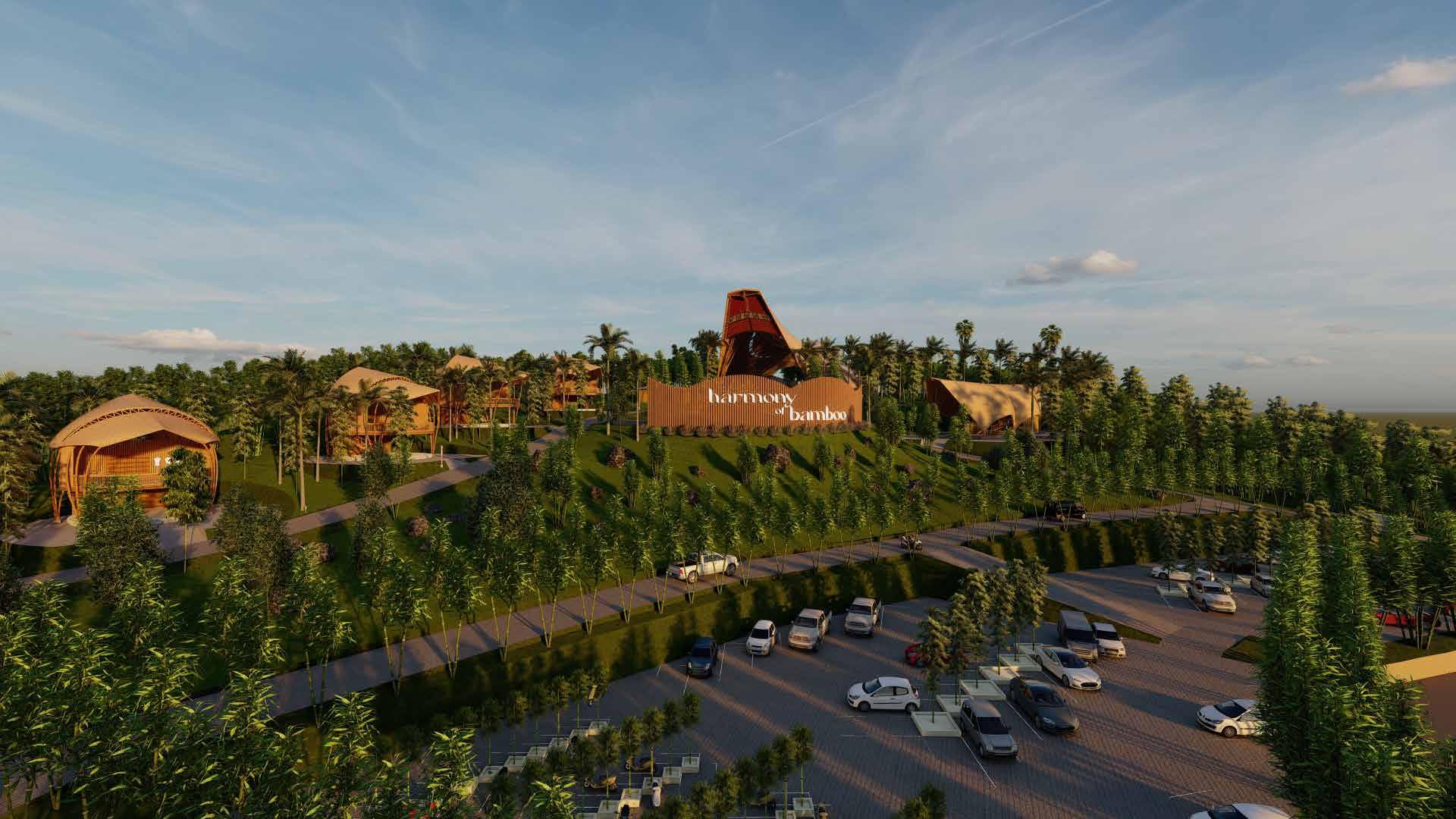


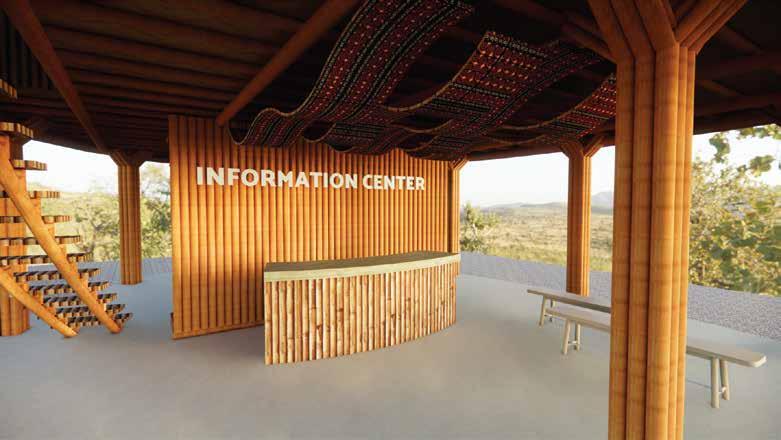

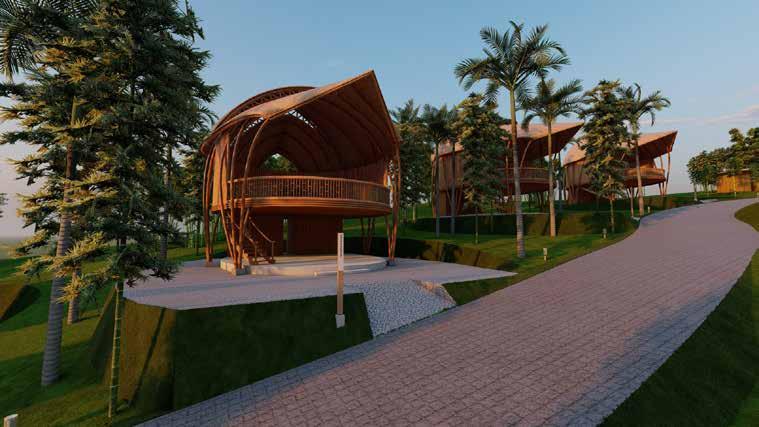
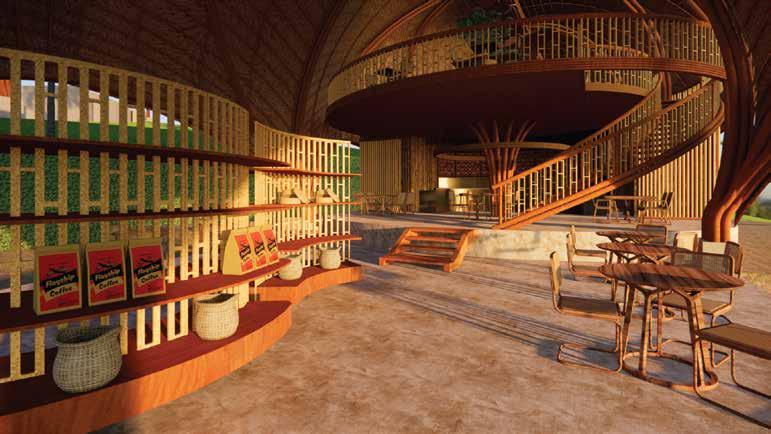
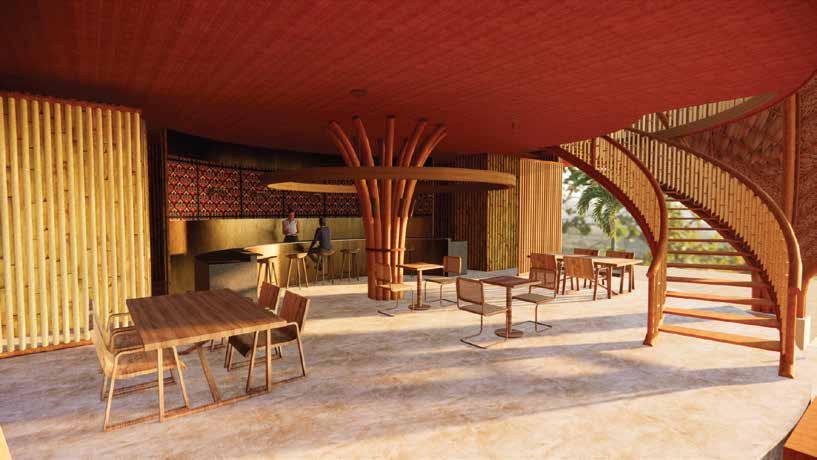



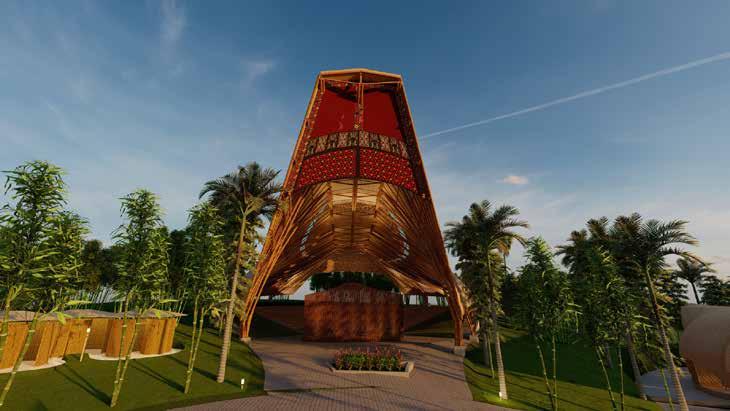
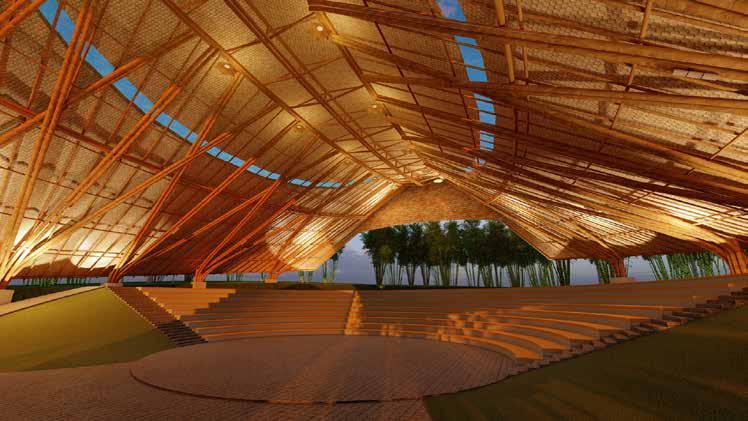

Re-imaginaring Tower of Babel Workshop 2020 by BPA Institute
Site: Jl. Raya Kalimalang, Pondok Kelapa, East Jakarta.
Site Area: 11.222 sqm
“Occupation inside a settlement” different approach to urban settlement living
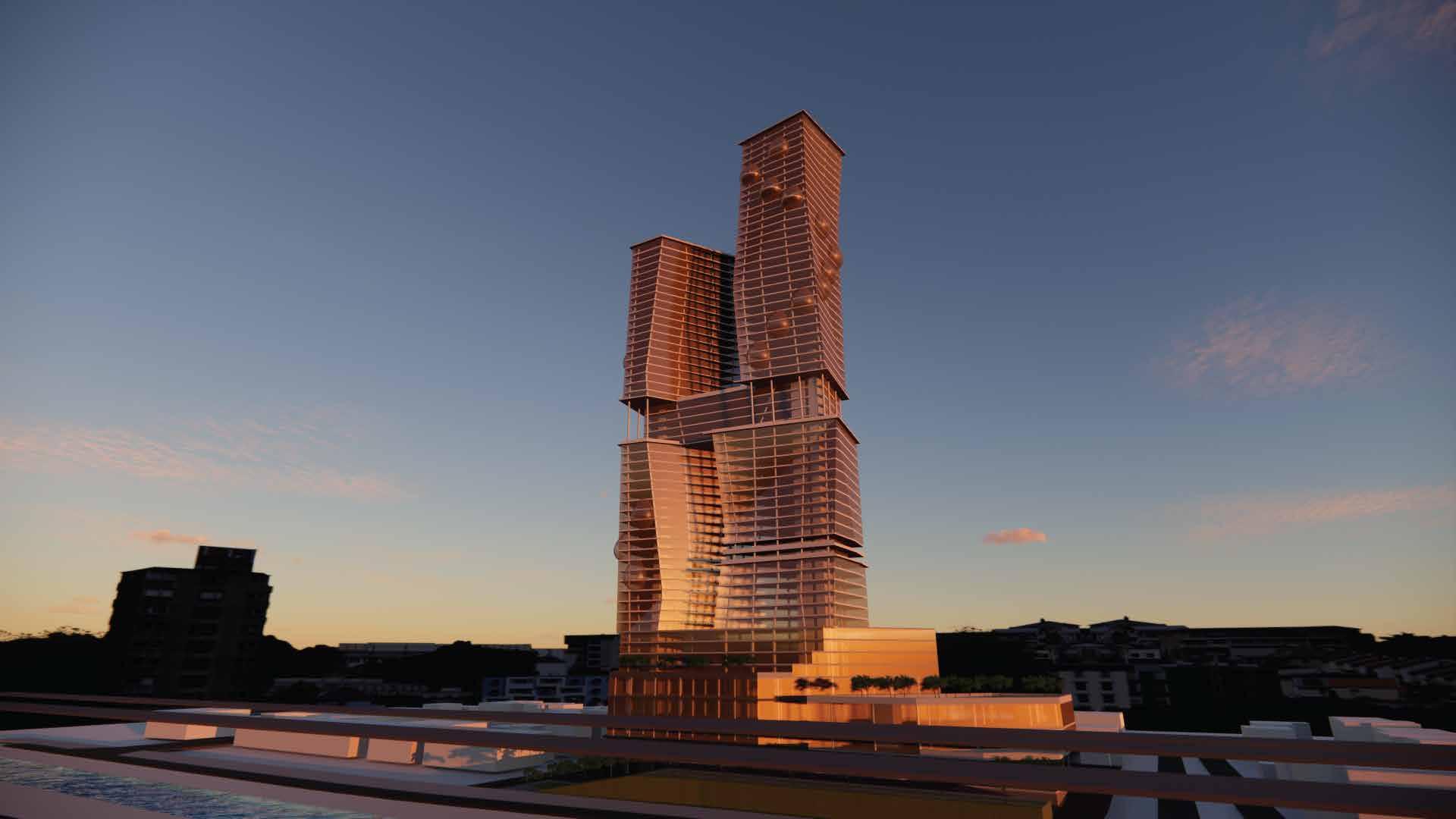

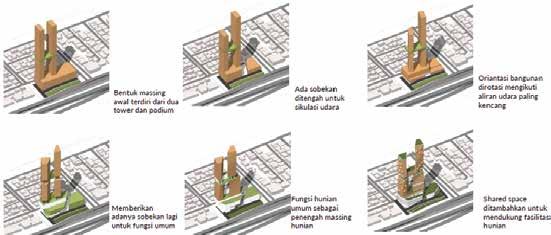
Programming
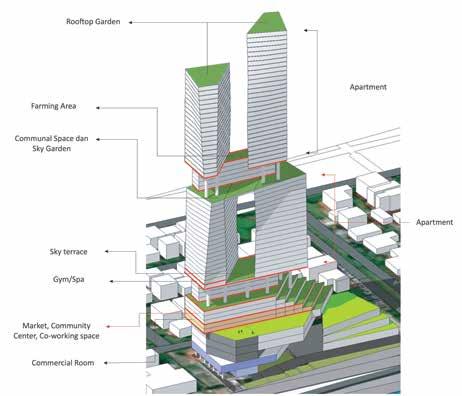
Diagram Core
