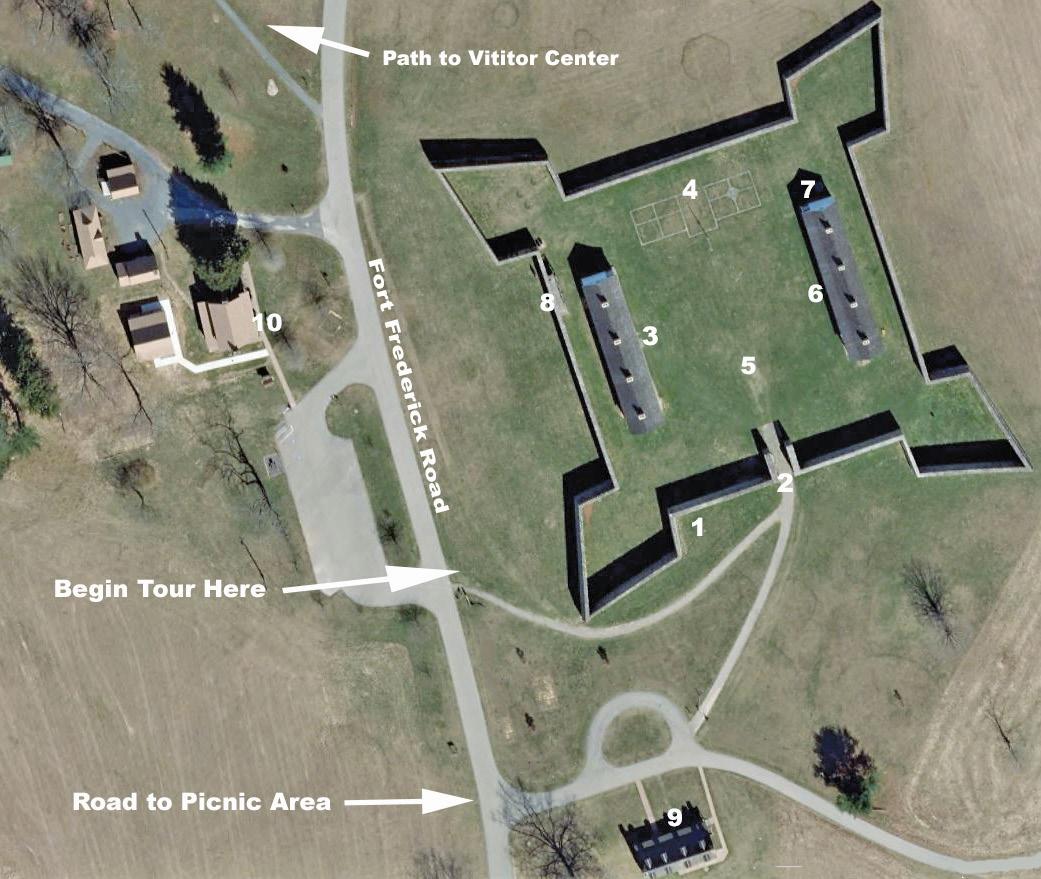
4 minute read
Fort Frederick Walking Tour
1. Stone Wall ~ This wall is the fort’s main defense. It is built of local rock and is three layers thick. The outside layer is mainly limestone with a rubble layer between. It measures four feet thick at the bottom and tapers to two feet thick at the top. At its highest point, the wall measures roughly 22 feet high. British engineers designed the fort for the Colony of
Maryland. As a guide, the engineers used the design of French engineer Sebastian de Vauban. His design was very popular in
Advertisement
European forts and was modified for different environments in the colonies. Many American- and English-built forts followed a similar design but were built of logs and earth. Fort Frederick is designed as a large square with four diamond-shaped bastions used for defensive purposes. The wall is made of stone, rather than wood, which allows the fort to be very secure. 2. Fort Gate ~ Large wooden doors are the only entrance to the fort and were closed except when a supply wagon came through. Individuals were allowed to enter through a smaller door known as a wicket gate. This gate allowed the guard to watch people entering the fort. If an enemy was trying to get in, he could be pushed back, the door closed, and block anyone else from entering. The main gate had a row of spikes to discourage anyone from climbing over. 3. West Barracks ~ This building shows the life of the common soldier. Governor Sharpe set up the fort to house 200 men easily and 400 if needed. The barracks are large for the 18th century. Typically, frontier forts did not have two-story buildings, white clapboard siding, double porches and glass windows. The floor plan was open except for a sectioned-off area on each end for camp followers’ living space. The camp followers were women hired by the army to cook for the officers, do laundry, sew, clean and do nursing duties. The enlisted men would have done their own cooking in groups of 6-8 men. The Barracks were rebuilt in 1975 for the bicentennial. The barracks are open when staff in 18th-century clothes are present. 4. Governor’s House ~ This building, represented by the stone outline, was the officers’ quarters. Governor Horatio Sharpe stayed in this building several times as he supervised the construction of Fort Frederick and commanded the fort in the summer and fall of 1758. The large diamond shape in the middle of the east wing shows a central chimney with a fireplace in each room. It appears there were no fireplaces in the west wing and could indicate this side was used for storage. The middle rooms were used as the fort’s office and officers’ dining area. In May 1757, Wahachey of Keowee (near
Clemson, S.C.) and 62 Cherokee Warriors came to the fort. In a meeting held in the Governor’s House, the Cherokee agreed to help Maryland in the fight against the French and their
American Indian allies. 5. Parade Ground ~ The parade ground between the fort’s buildings was used for troop inspection, drill and review. The area inside the fort encloses about two acres, a large size for a frontier fort. 6. East Barracks ~ This building and the one across the parade ground were the enlisted men’s quarters. This building now shows officers’ quarters, grand hall, armory, store house, laundry and kitchen on the first floor, which would have been in the Governor’s House historically. The second floor shows other areas, including a hospital and doctor’s quarters, Indian trade good storehouse and timeline museum. 7. Well ~ By building the well inside the fort, the garrison’s water supply could be protected. Since the Potomac River was a halfmile south of the fort, a well supplied the men with water for drinking, cooking and laundry. 8. Bastion and Catwalk ~ The catwalk in the fort was built by the
Civilian Conservation Corps in the 1930s. It is not known what kind of defenses were inside Fort Frederick. There is no proof that there were ever catwalks inside the fort. There is evidence that two of the bastions had earth ramps. The bastion defenses allowed soldiers to fire over the wall at attackers.
Each bastion had one six-pound cannon. Bastions improved the fort’s defenses by allowing the artillery to have a broad range of fire and by putting crossfire on attackers who might attempt to attack the wall. There is some evidence that the northeast bastion had an earth-covered powder magazine. 9. CCC Museum ~ The Civilian Conservation Corps (CCC) built this building in the 1930s for the park store and museum. The building does not look like any building from the 18th century.
Today, it houses exhibits about the CCC. 10.Captain Wort’s Store and Outbuildings ~ The Civilian
Conservation Corps (CCC) built these buildings in the 1930s as the Park Superintendent’s Residence, which now serves as the park store. The outbuildings included a barn, carriage house and blacksmith shop.











