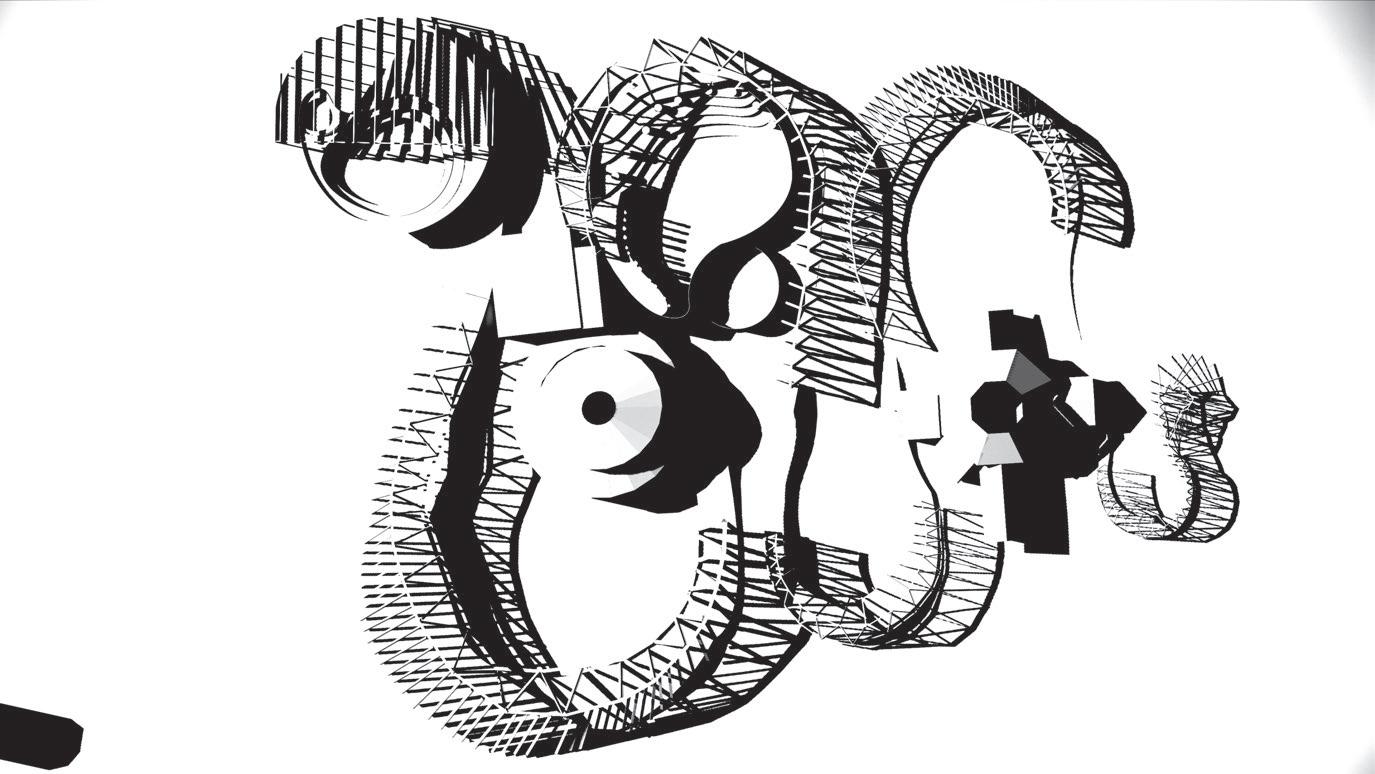
Portfolio LINA HU LINA HU
LinkedIn: www.linkedin.com/in/linaHHU
Email: dek3gs@virginia.edu
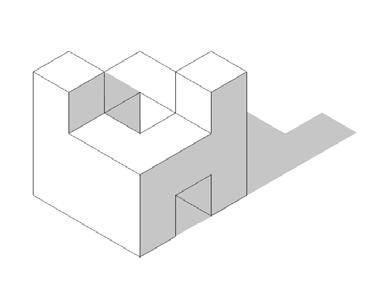
LINA HU
I AM: Latin Dancer, Sci-fi Girl, Advocates (INFJs) Personality
I STUDY: Experience Design and business administration
I ENJOY: Quality time and conversations with people
I LOVE: Culture, sketch, running and air yoga
Website: https://hhu1lina.myportfolio.com/ Revit Rhino Affinity AutoCAD Enscape Grasshopper ArcGIS Adobe Suite

Making 3D Modeling BIM 3D Print Laser Cutter
Mandarin
Model
PROGRAMS & SKILLS LANGUAGES English
Spanish
EDUCATION
MAY 2024
SEP-NOV 2023
JAN 2020 - JULY 2021
JULY 2021
EXPERIENCE
JAN 2024
Master of Architecture
NOMAS & Urban Design Certificate
Study Abroad: Barcelona (UVA)
Bachelors of Healthcare Management
University of Virginia | Charlottesville, USA
ESTAB Barcelona School of Architecture Barcelona, Spain
University of New Orleans Healthcare Association HMA New Orleans, USA
Bachelors of Healthcare Management Putian University Putian | Fujian, China PTU Broadcasting PTU F.M. 82.0
JUN-SEP 2023
Utile | Architecture Externship Boston, MA
• Feasibility studies with the Public Library project, interacting with the local community groups.
• Manipulated environmental analysis method Climate Studio to test on Glare studies.
HOK | Architecture Intern
• Produced renderings and diagrams, drawings for the SD phase of project for competition.
Chicago, IL
JULY-SEP, NOV-DEC 2022
JAN 2022
MAR-JUN 2022
MAR-MAY 2021
• Made physical models (laser cutter, 3D printer, etc) that presented to the clients.
Perkins Eastman | Architecture Intern
San Francisco, CA
• Site visited at Stanford Hospital, Berkeley Free Clinic, etc. and communicating with the contractors.
• Rendering, drawing diagrams, using BIM/Revit to help with managing and building sheets for city review.
• Did research to help marketing on bidding projects and old project documentation.
Toner Architects | Architecture Externship Philadelphia, PA
• Site visits with employers for measurement and data collecting.
• Communicated with clients to meet their requirements for the renovation of the Row houses in Philly.
AUC | Student Assistant Researcher (Asian Urbanism Collaborate) Charlottesville, VA
• Managed the book launch and AUC events for Professor Shiqiao Li and Esther Lorenz.
• Researched papers and producing mapping data with historical kiln sites in China.
Lowernine.org | Building Construction
• Reconstruction work of houses that being destroyed by hurricane Katrina.
New Orleans, LA
2023 - 2024
School of Architecture Study Abroad Funding
University of Virgnia AWARDS
2022 - 2023
Continuing Student Merit Aid
University of Virginia
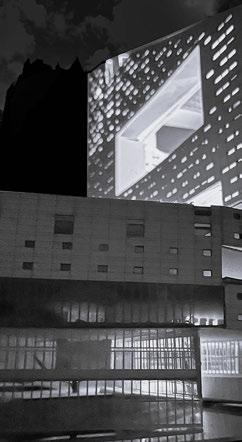

Flowing Heights
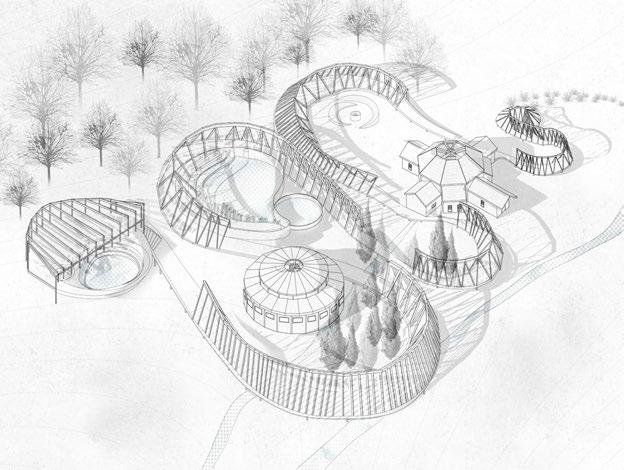

type | Academic ARCH 6010 Pr. Luis Pancorbo Fall Hot Bath, Recovery center Bath County, Virginia by Blue Ridge Mountains, warm springs one of favorite bath for President Thomas famoused for its curing and relaxing therapy due to the natural elements in the trails and natural reservations around it, where tourists will pass by and stop on it relaxation and recreation. project is nspired by the flowing shape of the nature. It experiment with timber’s shape with human’s spaces and the location of between. Flowing Height was a place people from those who are recovering diseases, travelers of the trails around, to any would like to be cured by the nature in blue ridge mountains. Hanting Hu Axon Plan 01 02 03 04
CONTINUOUS CITY BLOCK AFFORDABLE HOUSING & REHAB BUILDING LEGO HOUSE HYBRID OFFICE BUILDING HILLS IN MOUNTAINS HISTORICAL PRESERVATION & WARM SPRING BATH ANAMNESIS COASTAL RESILIENCE & EDUCATIONAL BUILDING PROFESSIONAL WORKSHOP AIRPORT 3D PROPOSALS & CEILING STUDIES
STUDIO PRACTICES PROFESSIONAL PROJECTS 01 02 03 04 05
CONTENTS
01 Continuous City Block
Location | Turtle Bay, Manhattan
By exploring the surroundings of the Turtle Bay area, the typology of the blocks and neighboring areas are inspiring me to use the language of New York City itself, to explain the building I designed here.
Providing people with a calming place for recovering. Combining the rehab programs with the residents in the affordable housing to challenge the traditional boundary between a healthcare facility like a rehabilitation center and the city. Project

Academic (2 People Group - LH & JZ)
Type |
Studio | Ila Berman
Year | 2022 Fall Program | Affordable Housing & Rehabilitation Center
LH & JZ
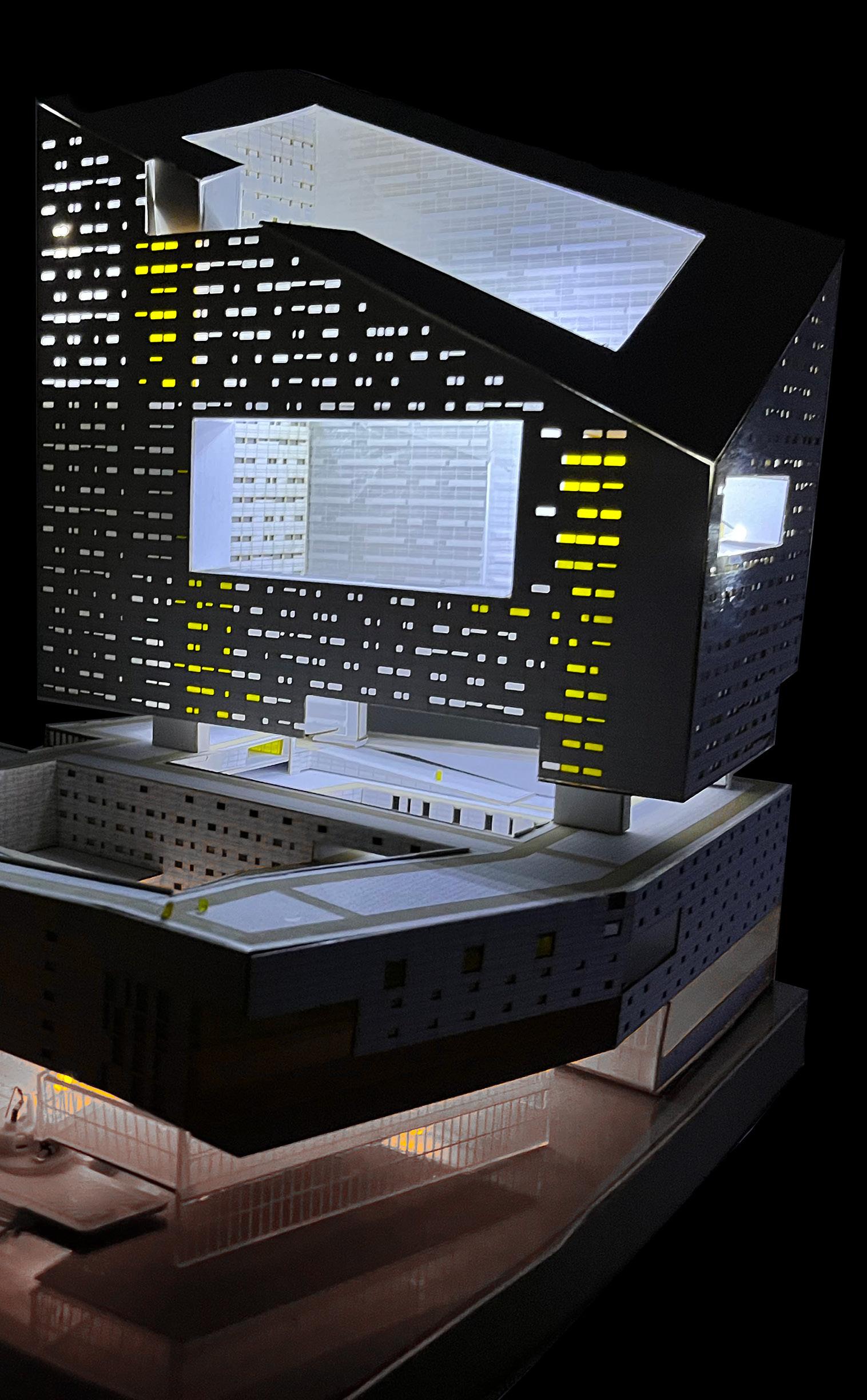
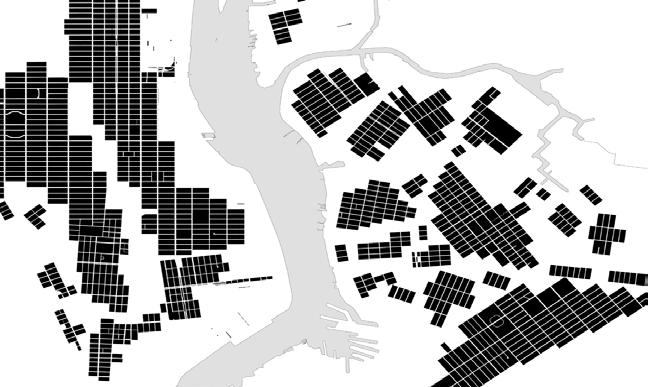
Orthogonal Blocks
Exploring the layout of typical New York grids
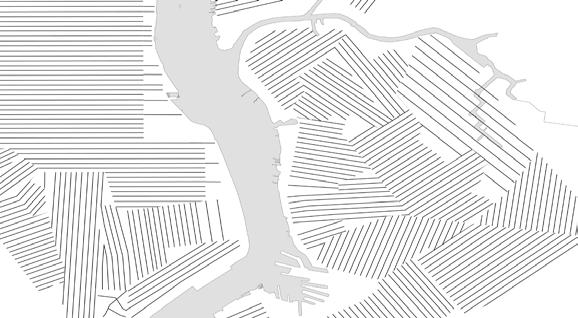
Urban Grains
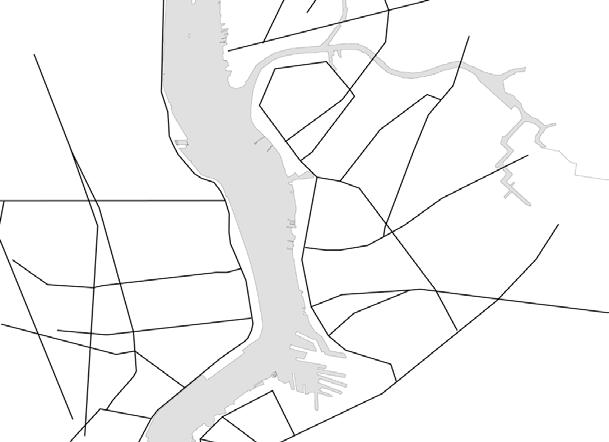
Organizing Arteries
Predicting the directions of the urbanization based on the previous analysis
Figuring out how previous two studies’ relationships with streets division and partitions
>
Site
LH
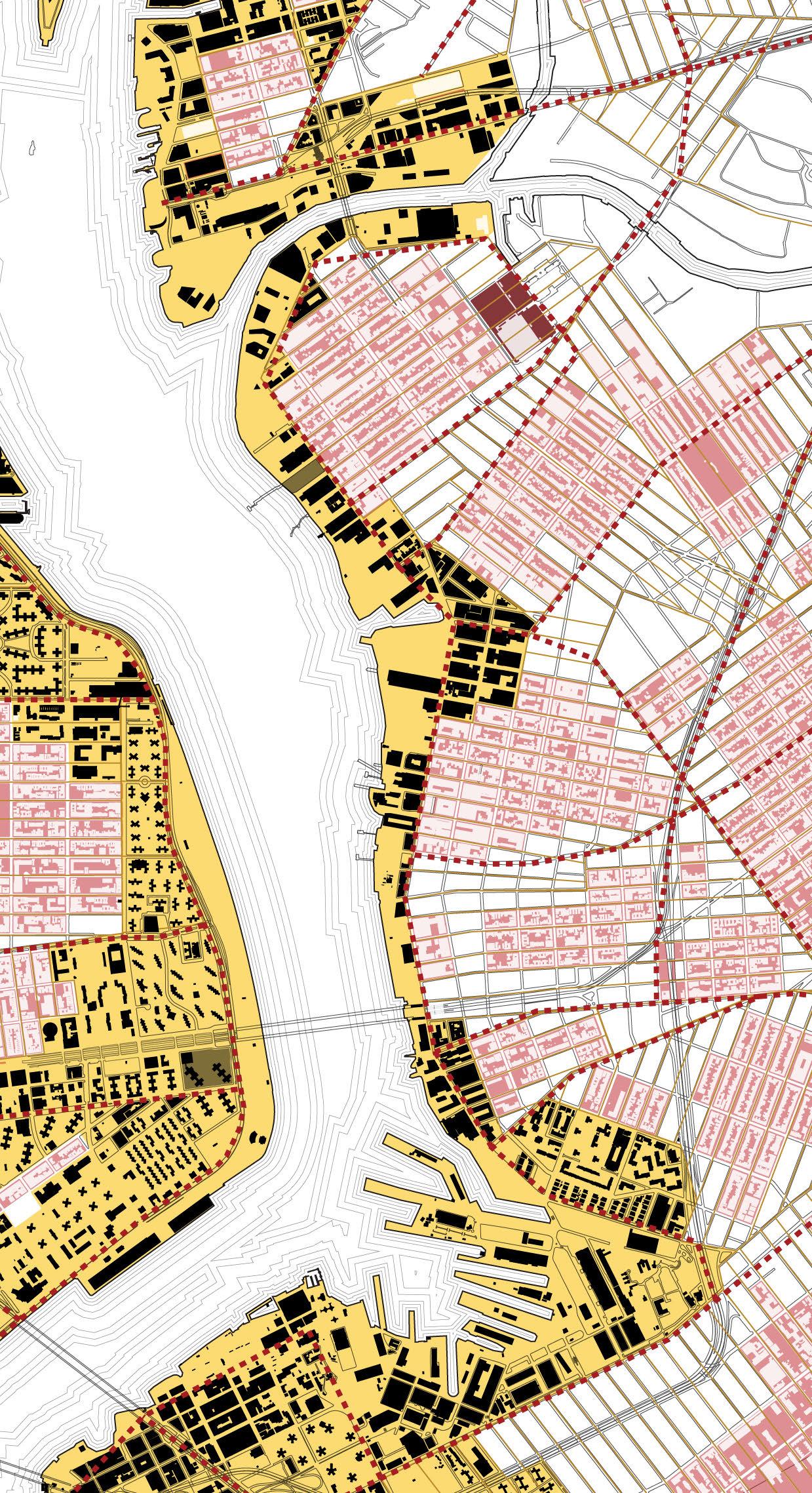
This map combined 3 diagrams together, and further highlighted the typolgical diversed area near the East River.
600 1,800’
28% of Manhattan is covered by Green Parks.
28% of Manhattan is covered by Green Parks.
However, parkes are being located unevenly both in horizontally and in vertically.
However, parkes are being located unevenly both in horizontally and in vertically.
The provision of the Central Park is a sign of environmental injustice. Being proposed by wealthy European immigrants in 1800s, without considering the original Black/African American Community habitats at that location.
The provision of the Central Park is a sign of environmental injustice. Being proposed by wealthy European immigrants in 1800s, without considering the original Black/African American Community habitats at that location.
CPI (Community Park Initiative) set a goal of enabling 85% residents in NYC to have access to public green space in 2030.
CPI (Community Park Initiative) set a goal of enabling 85% residents in NYC to have access to public green space in 2030.
Existing Green Parks in Manhattan
How to relocate our green space to make sure based on the vertical structures and the horizontal combination based on the morphological transfers from the inland grids to the waterfront should be reconsidered. Green Space Elevation
How to relocate our green space to make sure based on the vertical structures and the horizontal combination based on the morphological transfers from the inland grids to the waterfront should be reconsidered.
Neighborhoods Green Blocks Current Accesibility

St.Vartan Park
Manhattan 1904-1905
“Small Parks Commitee“
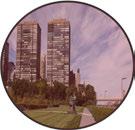
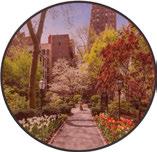
-Mayor William L. Strong
United Nation Building Plaza UN Building, Manhattan 1948-1951
Tudor Grove Playground
Tudor City, Manhanttan 1925-1928

Relative Areas of Green in Manhattan
Proposed Green Spaces for equal accesibility
Manhattan Green Space Redesigning- Decentralization
Manhattan Green Space Redesigning- Decentralization
Green Space Redesigning -Decentralization-
Site 1: Turtle Bay Hierarchy of Green Space United Nation Building Plaza UN Building, Manhattan 1948 - 1951 Tudor Grove Playground Tudor City, Manhattan 1925-1928 Owned by NYC government after 1948 St. Vartan Park Manhattan 1904-1905 “Small Parks Commitee”- Mayor William L. Strong Tutle Bay Site Green Spaces East River Section plane Green Spaces
Map of Seneca Village (Egbert Viele, June 17, 1856)
Green Space Elevation
23% RESIDENTIAL 14% OFFICE 63% MIX-USE 600
SPACE: 20.8%
1,800’
Map of Seneca Village (Egbert Viele, June 17, 1856)
RESIDENTIAL OFFICE MIX-USE
SPACE: 20.8%
LH




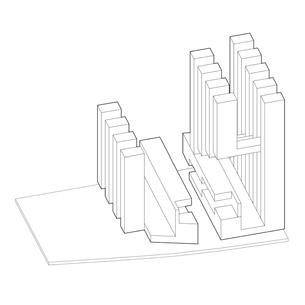
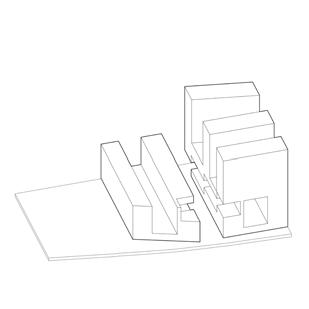



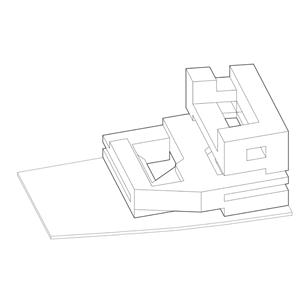

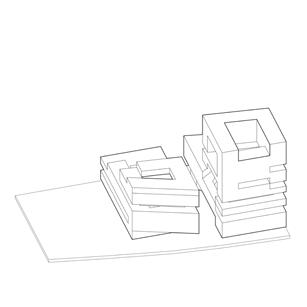


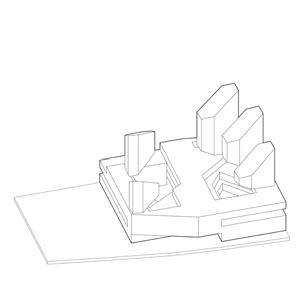
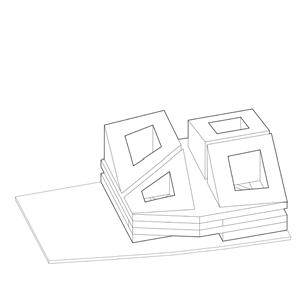


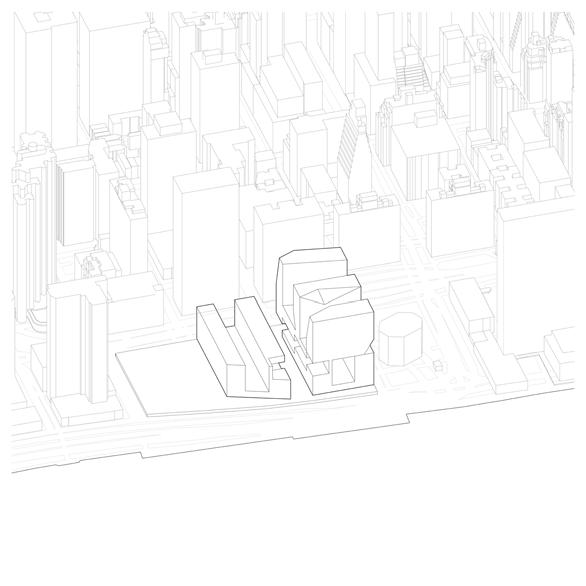
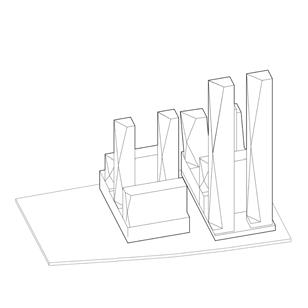
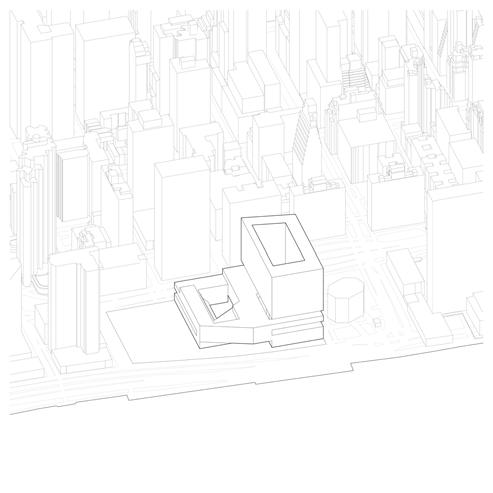
-Massing ExperimentationJZ
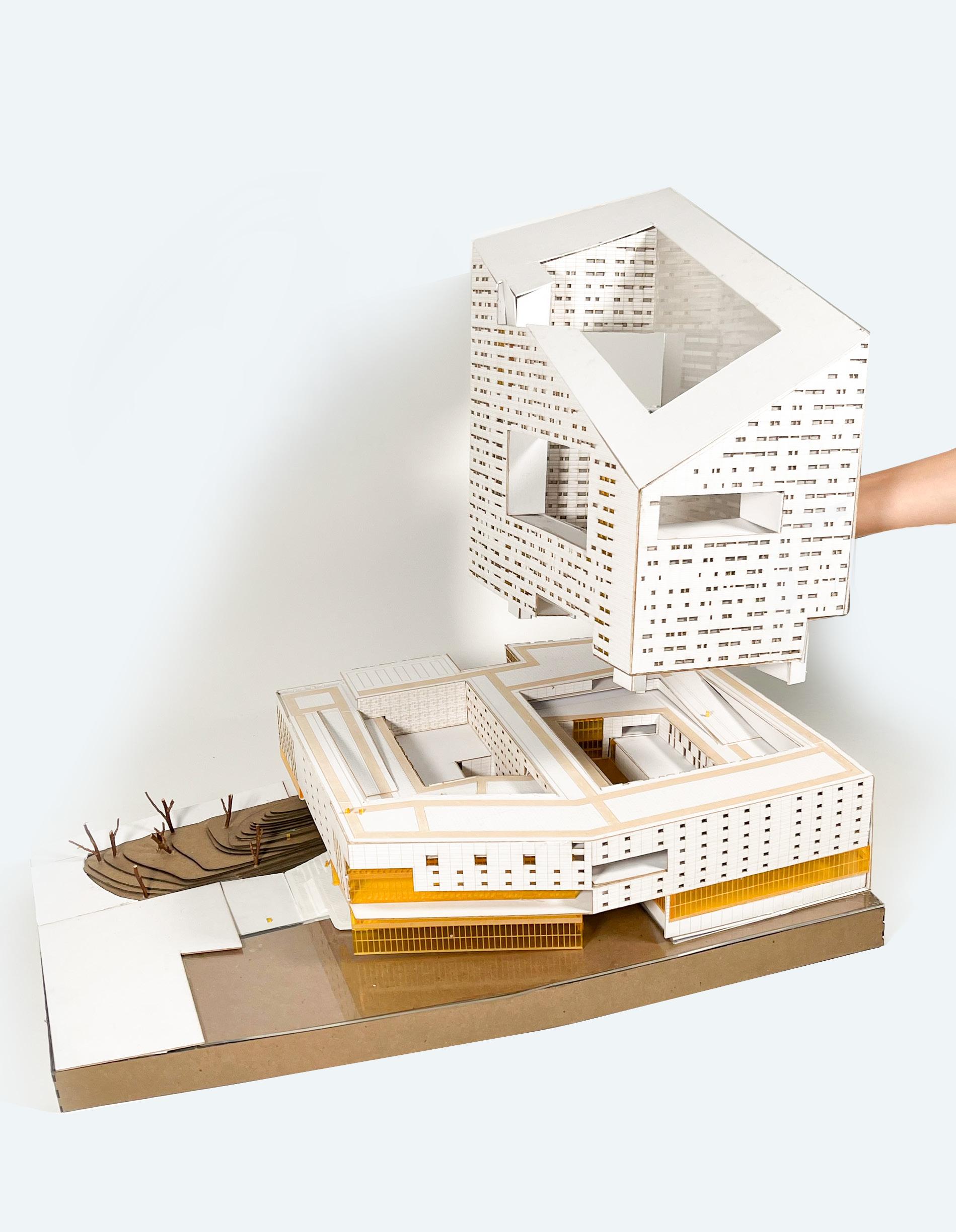
MODEL 1 : 750
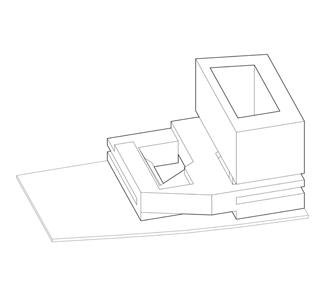
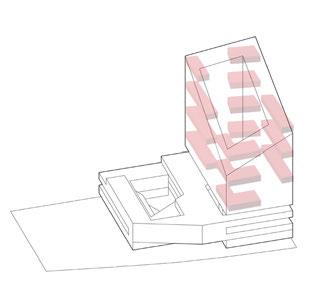
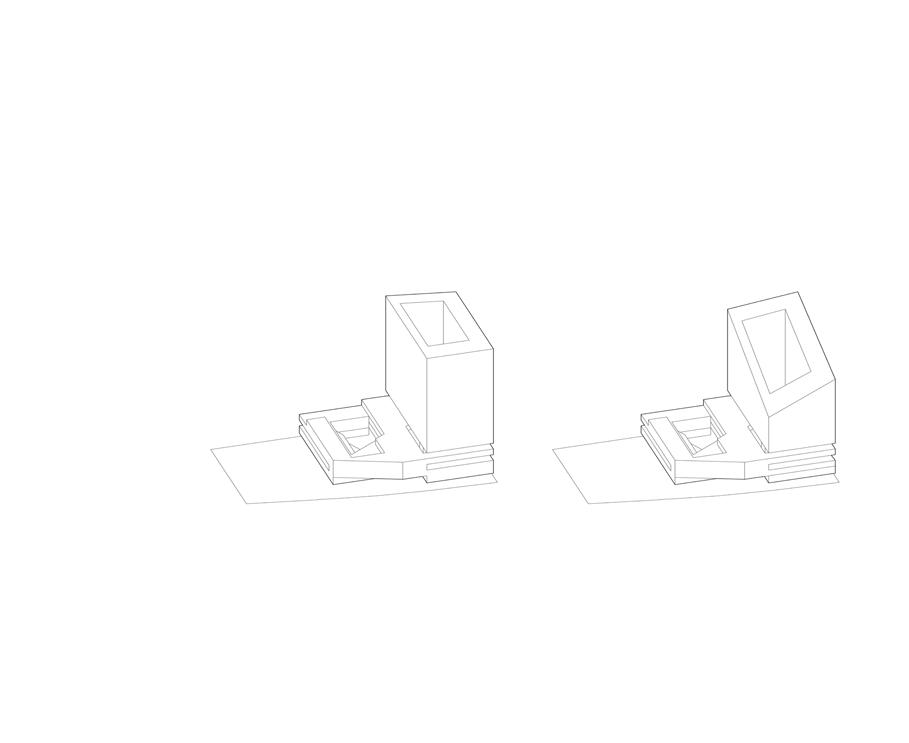

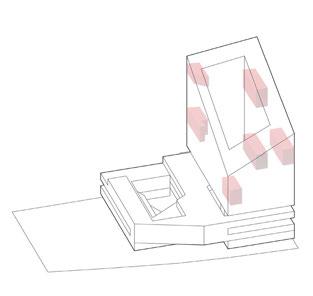
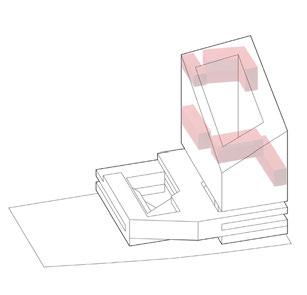
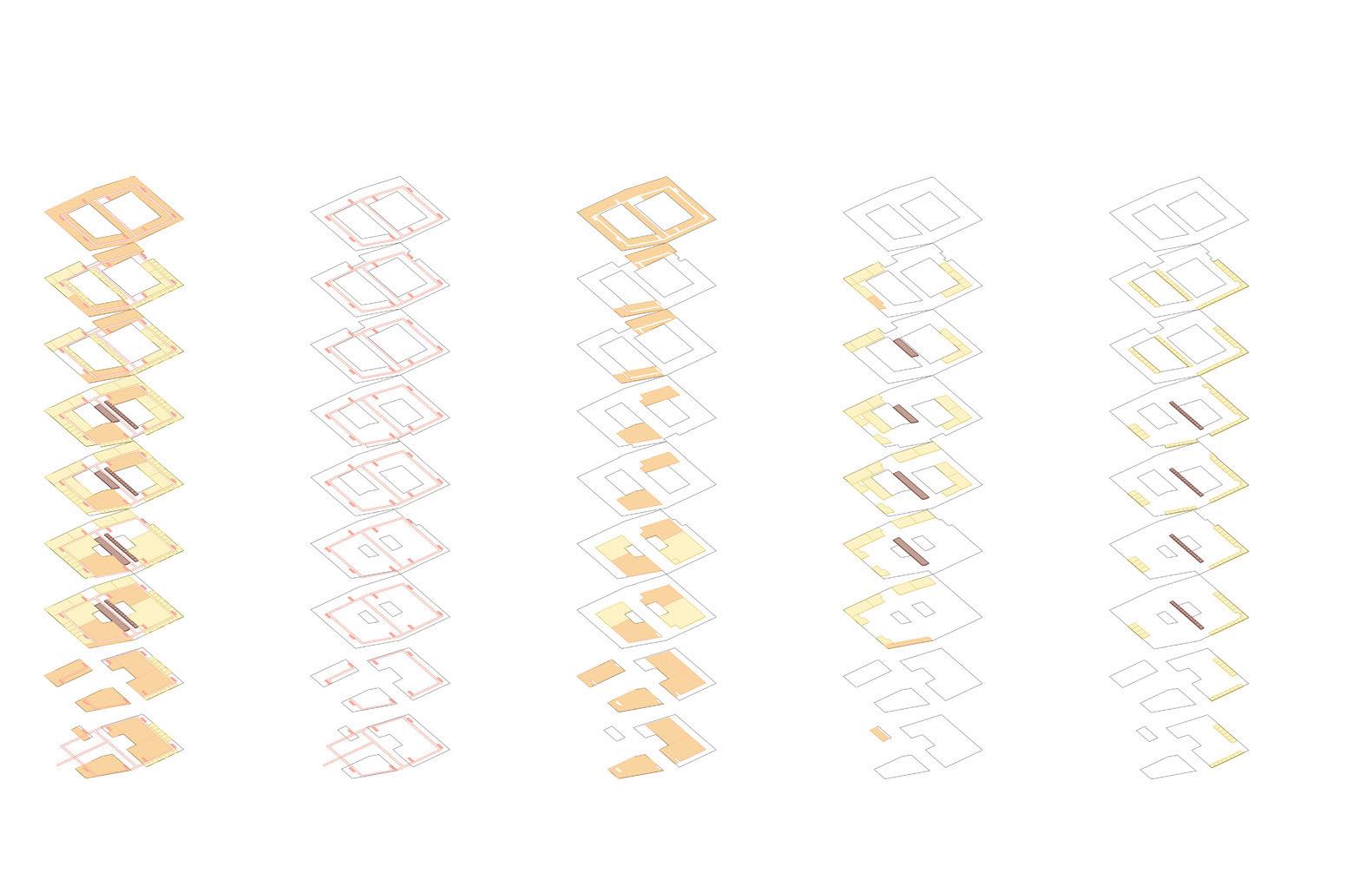
Massing Development
Main Circula tion and Core
JZ
Program Diagram
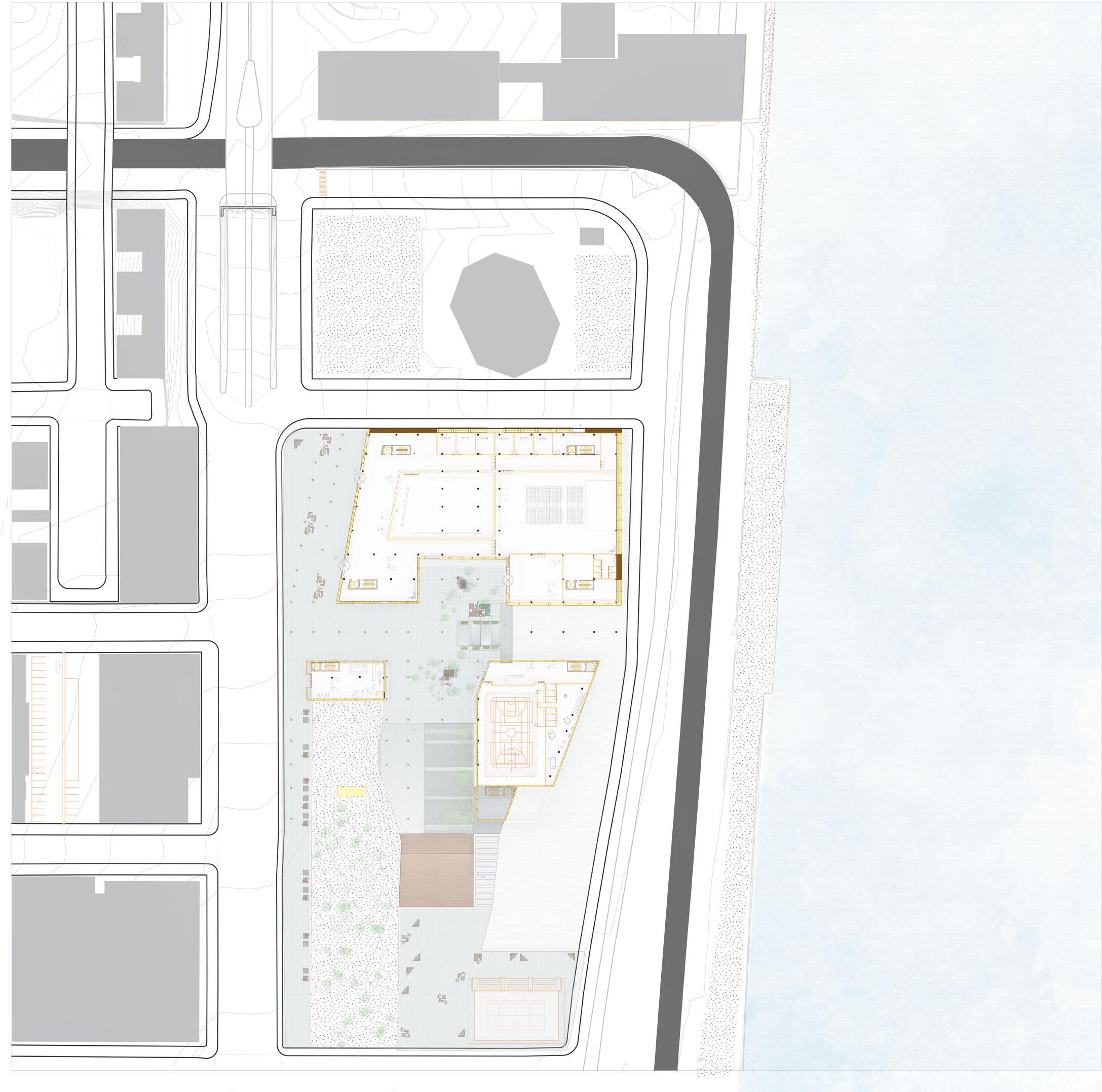
2 3 5 6 7 4 8 9 12 10 11 13 14 15 16 17 18 1 FDR 1. Private Entrance 2. Main Entrances 3. Art Therapy Rooms 4. Art Gallery 5. Exhibition Room 6. Auditorium 7. Reception (Auditorium) 8. Courtyards 9. Cafe 10. Hall 11. Gymnasium 12. Basketball Court 13. Performance Plaza 14. Ref lective Pool 15. Nature Pool 16. Lawn/Dog Park 17. Tennis Court 18. Sidewalk GROUND FLOOR PLAN 1 : 500
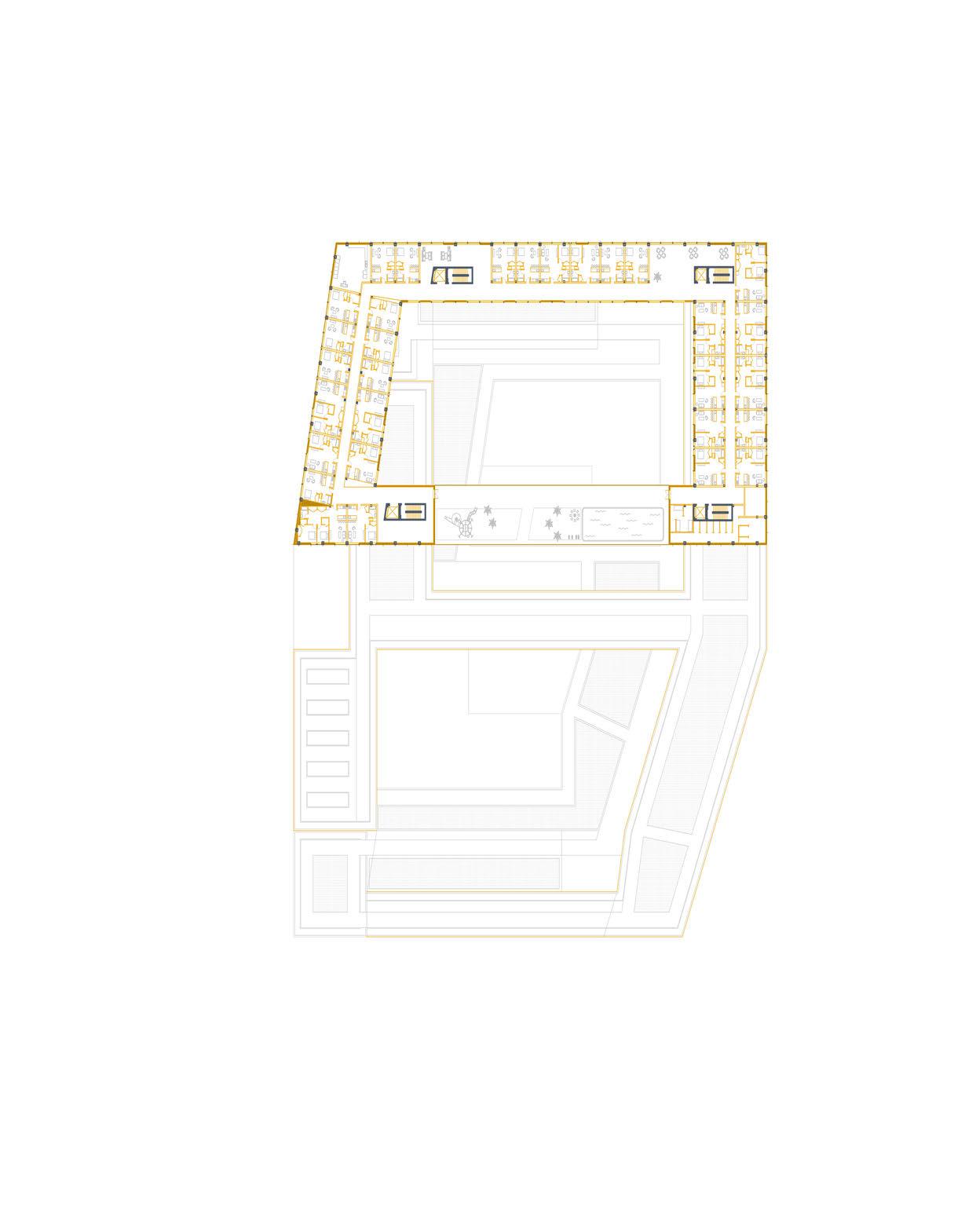

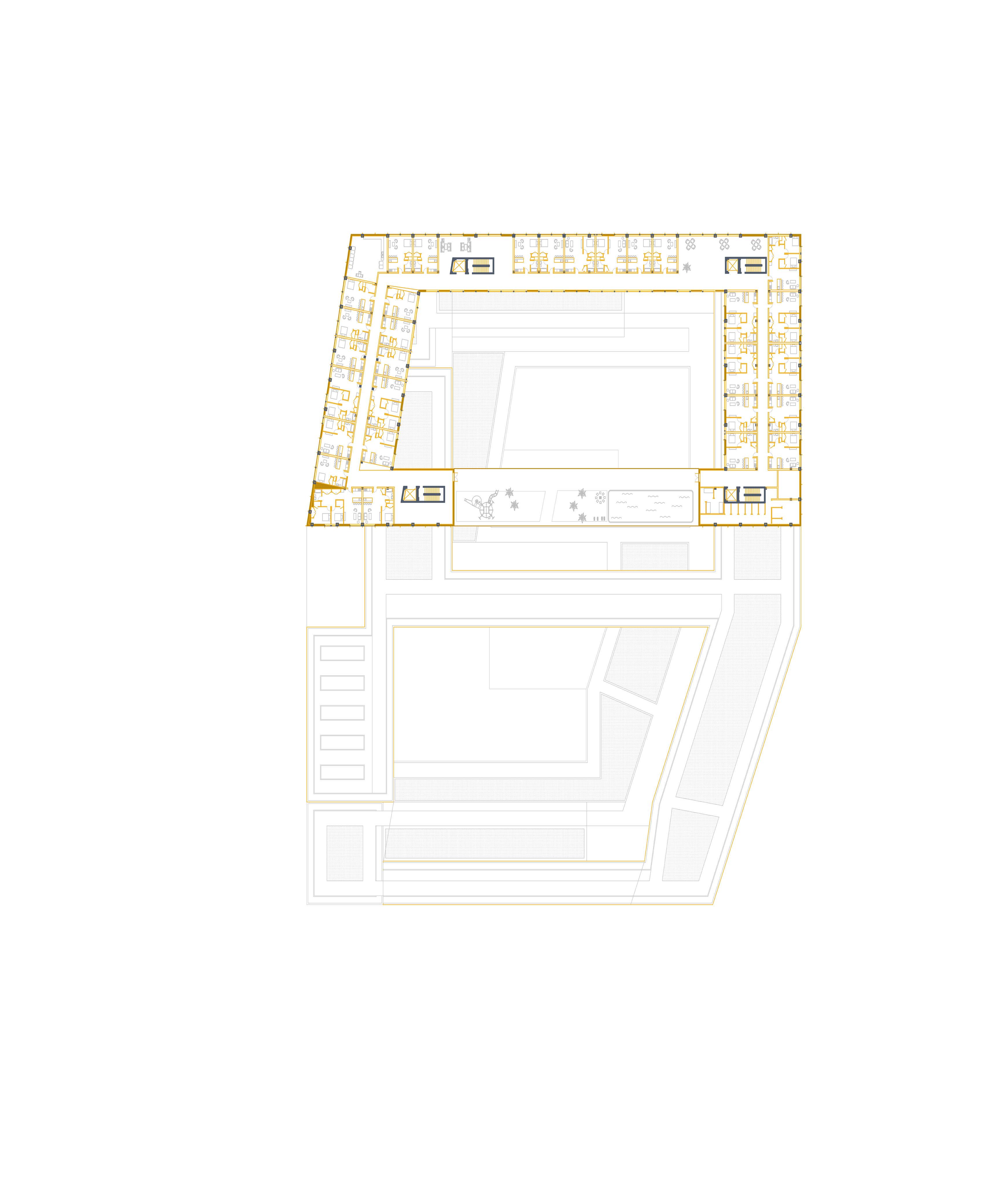
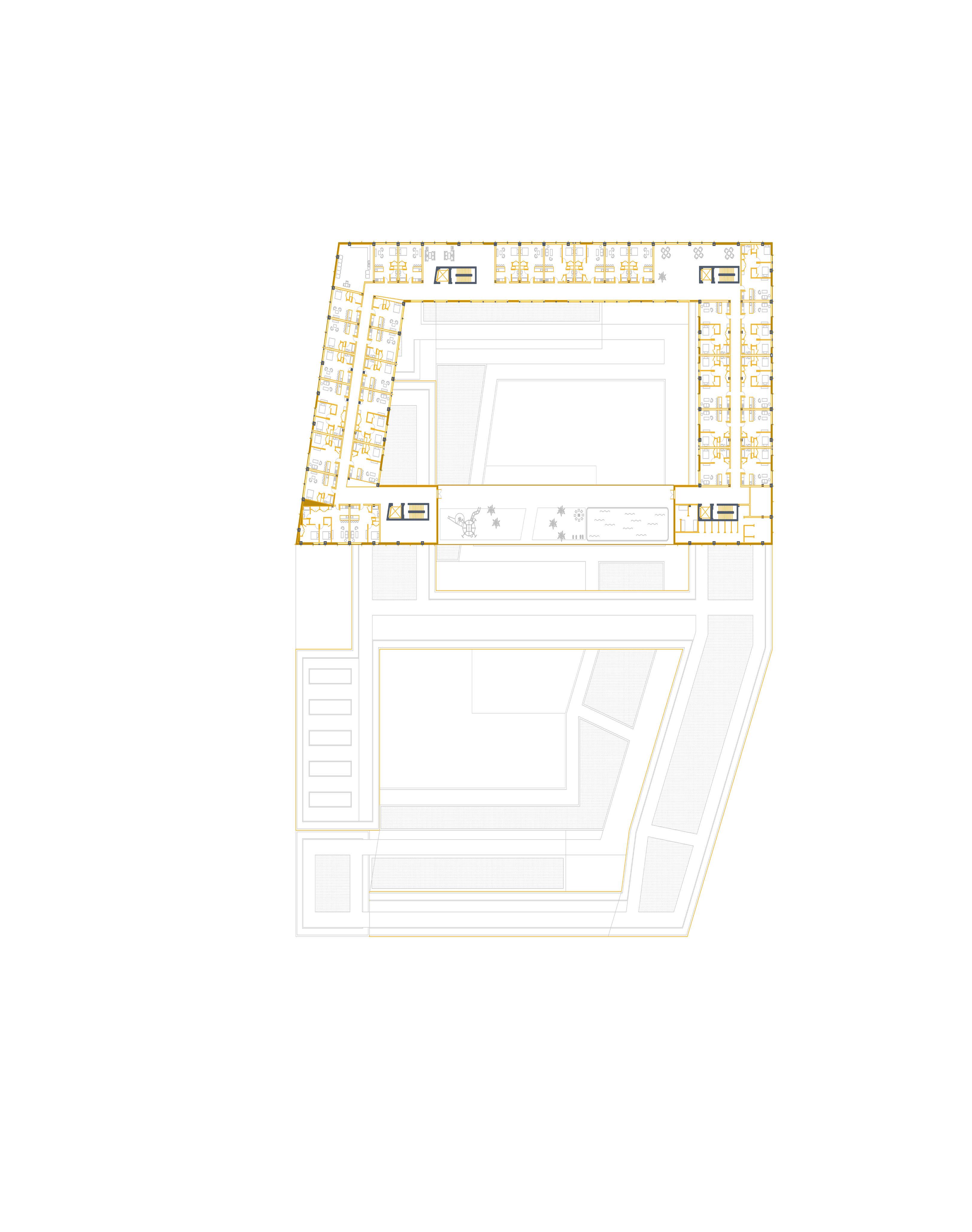
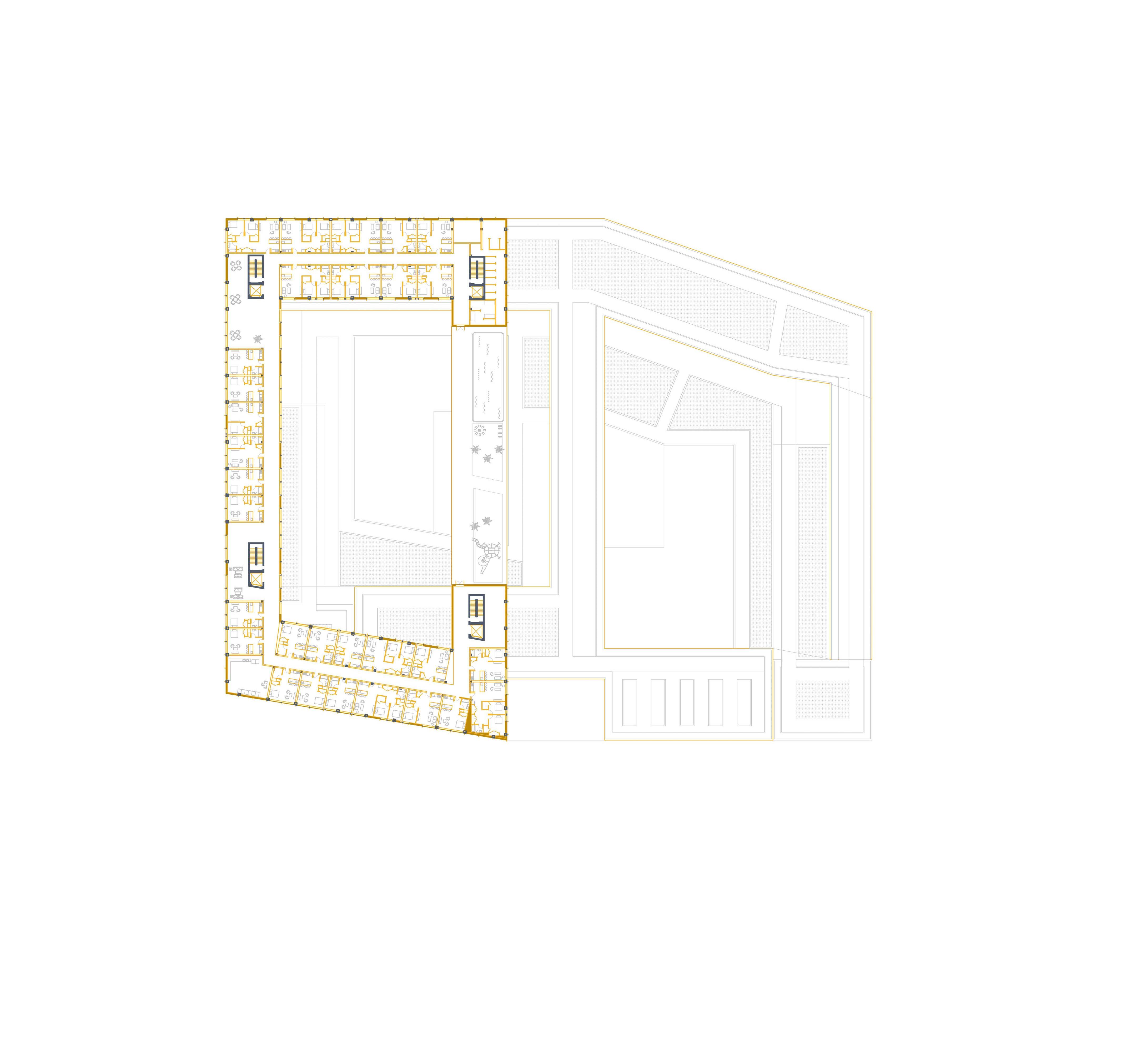 Studio
One Bedroom
Studio
One Bedroom
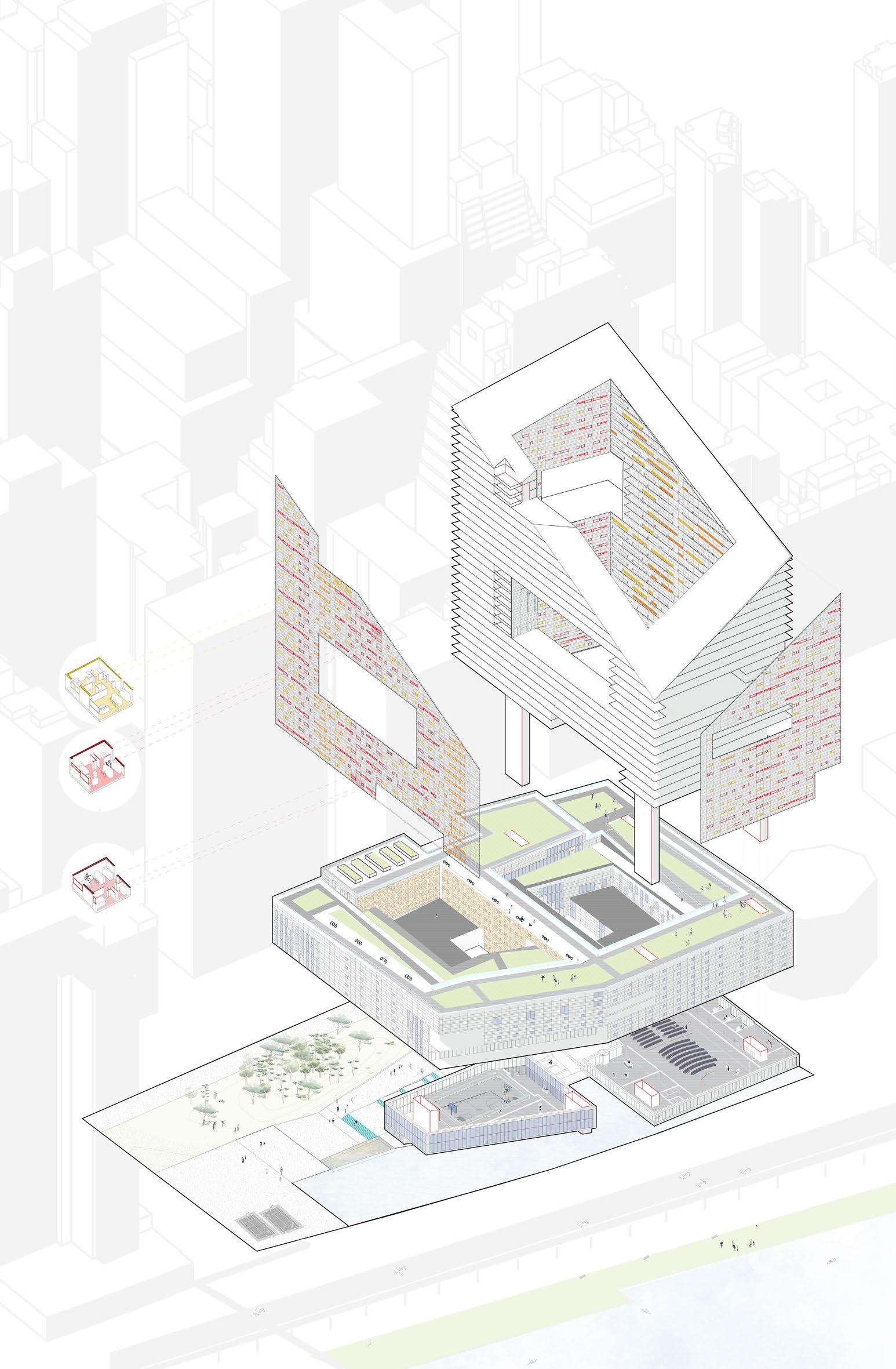

LH



< Facade Indicating Unit Types on the Interior 1 2 2 2 3 3 4 4 5 6 6 7 3 3 9 1 10 10 10 10 10 10 11 11 11 11 10 10 10 10 10 12 12 12 12 12 11 11 11 10 10 10 10 10 13 13 13 13 14 14 15 15 9 10 10 10 10 9 3 Rehabilitation 10. Multi- Purpose Therapy Rooms - Recreational Therapy - Art Therapy - Aquatic Therapy - Animal- Assisted Therapy (AAT) - Shoehorn Rooms 11. Classrooms 12. Elderly Living Staff 13. Open Office 14. Consultation Rooms 15. Office JZ Recreation: 1. Rooftop Park, Walk Way, Open Space 2. Aquatic Recreation 3. Gym 4. Gymnasium 5. Auditorium 6. Exhibition Spaces 7. Cafe/Dining 8. Reception 9. Large Gathering Spaces
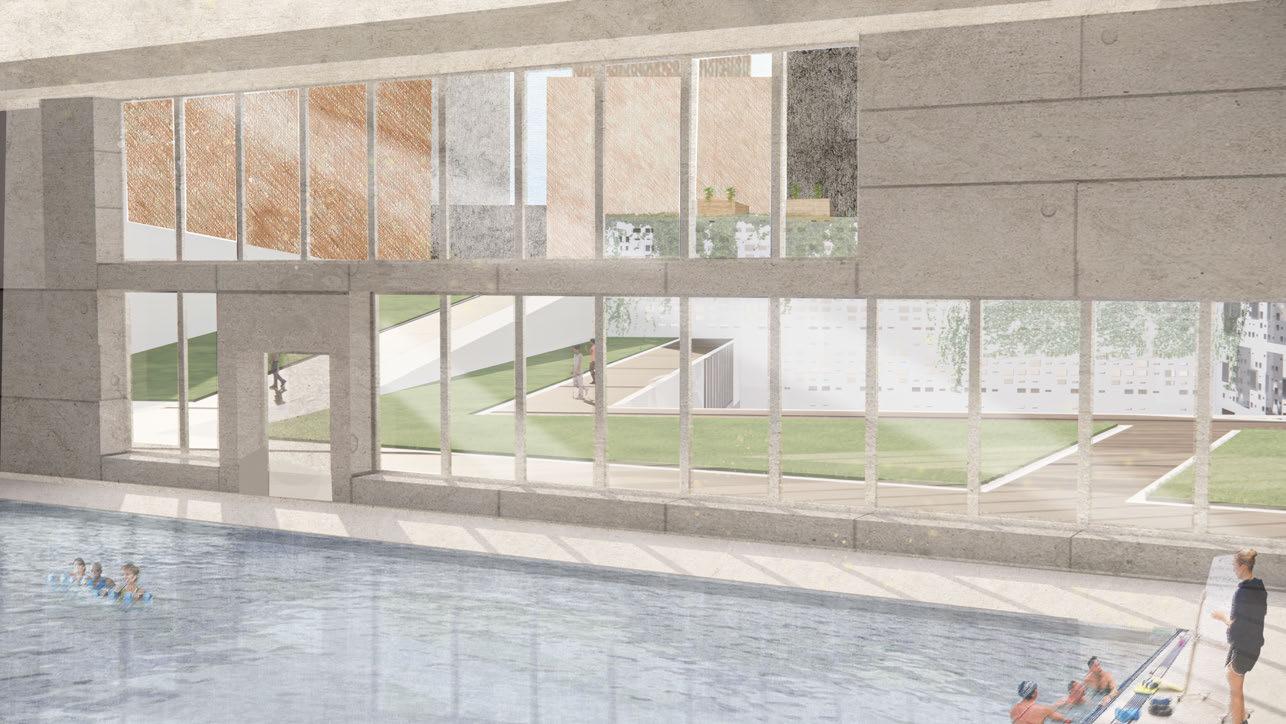
JZ
Therapeutic Pool

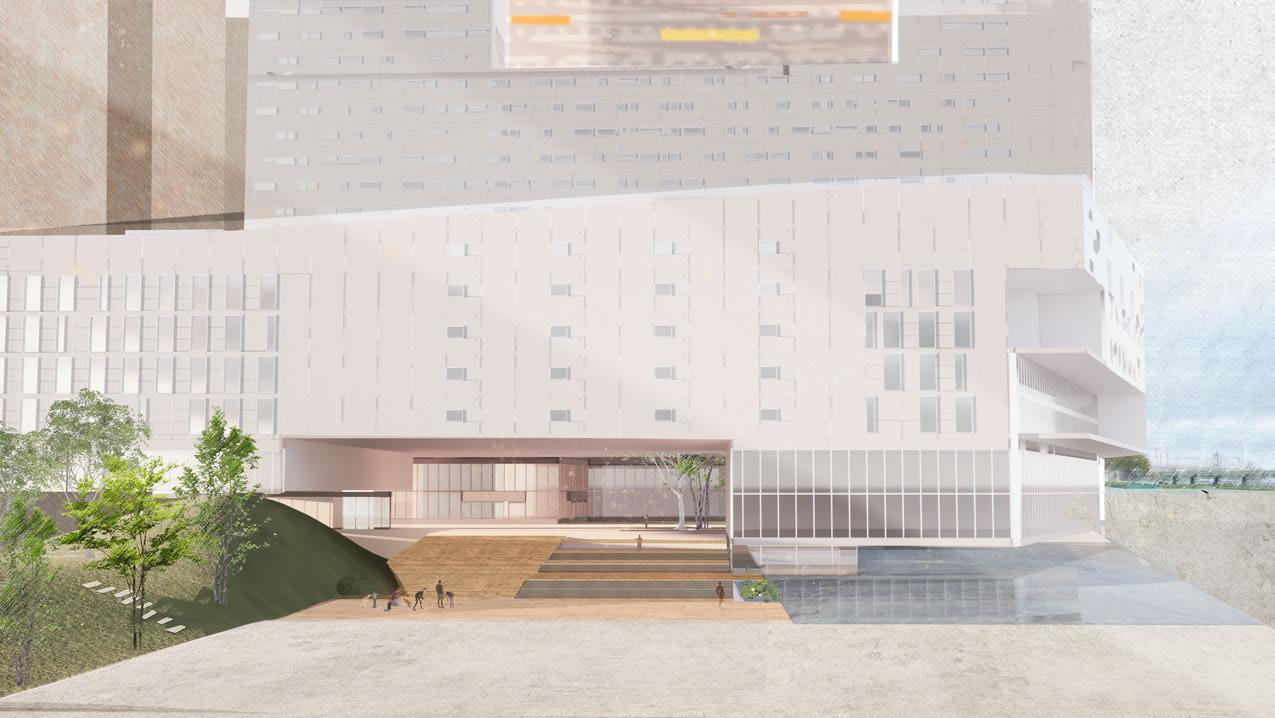
Outdoor Plaza
02 Lego House
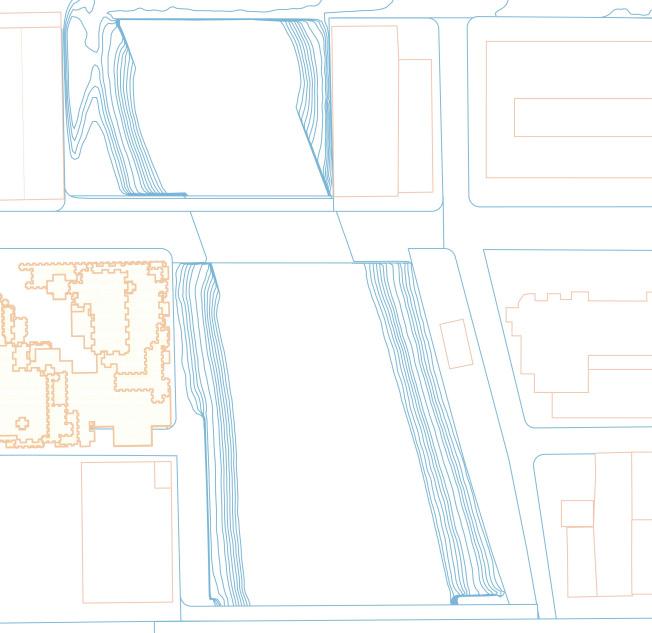
Located in an district which was previously a industrial area, this hybrid off ice is meant to bring new definitions to the Fulton Market.
Modular and fractal ideas are being used to enable the building to build def iciently.
Modular spaces are also created to be used either as offices, labs, or recreational public spaces.
Canyon building shapes helps with wind circulations and improve building performance.
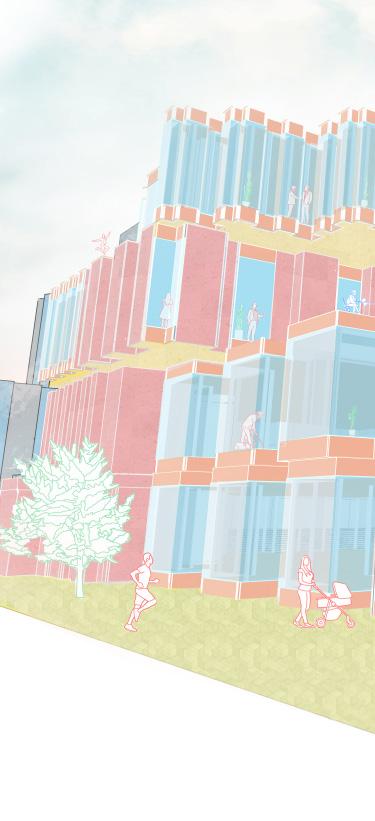
Type | Academic Studio | Evan Shieh
| 2021 Spring Program | Hybrid & Labs Location | Fulton Market, Chicago
Project
Year

Inspired by the Central Beheer Off ice Building.
The modular system is being applied and the future development of the building.
Color coding is at the meantime being used to estimate the program areas.
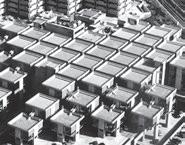
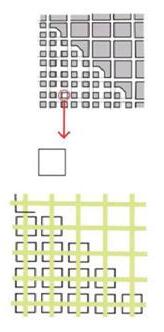
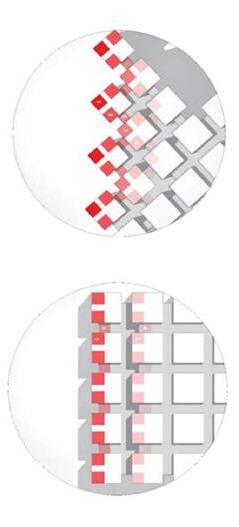
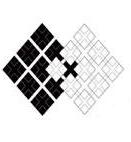
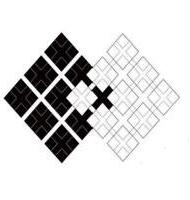

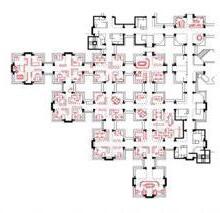
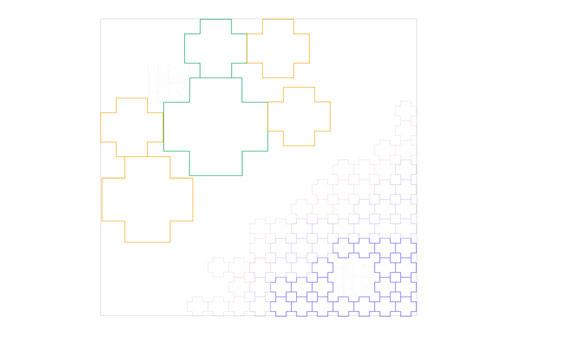
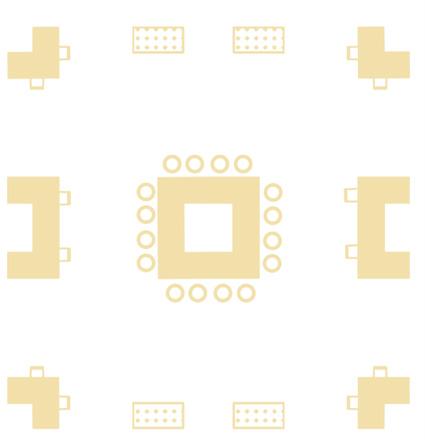
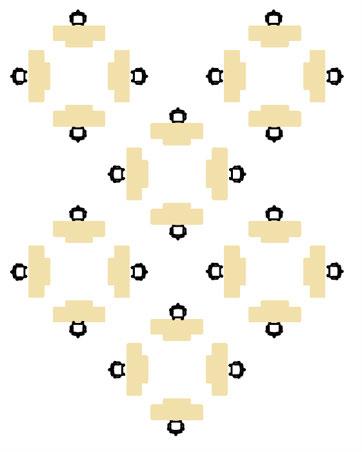
TOP VIEW Central BeheerOffice Building-Herman Hertzberger Central BeheerOffice Building-Herman Hertzberger
Office Public Space Classroom Labs MEP Lab Layout Office Layout
PROGRAMS
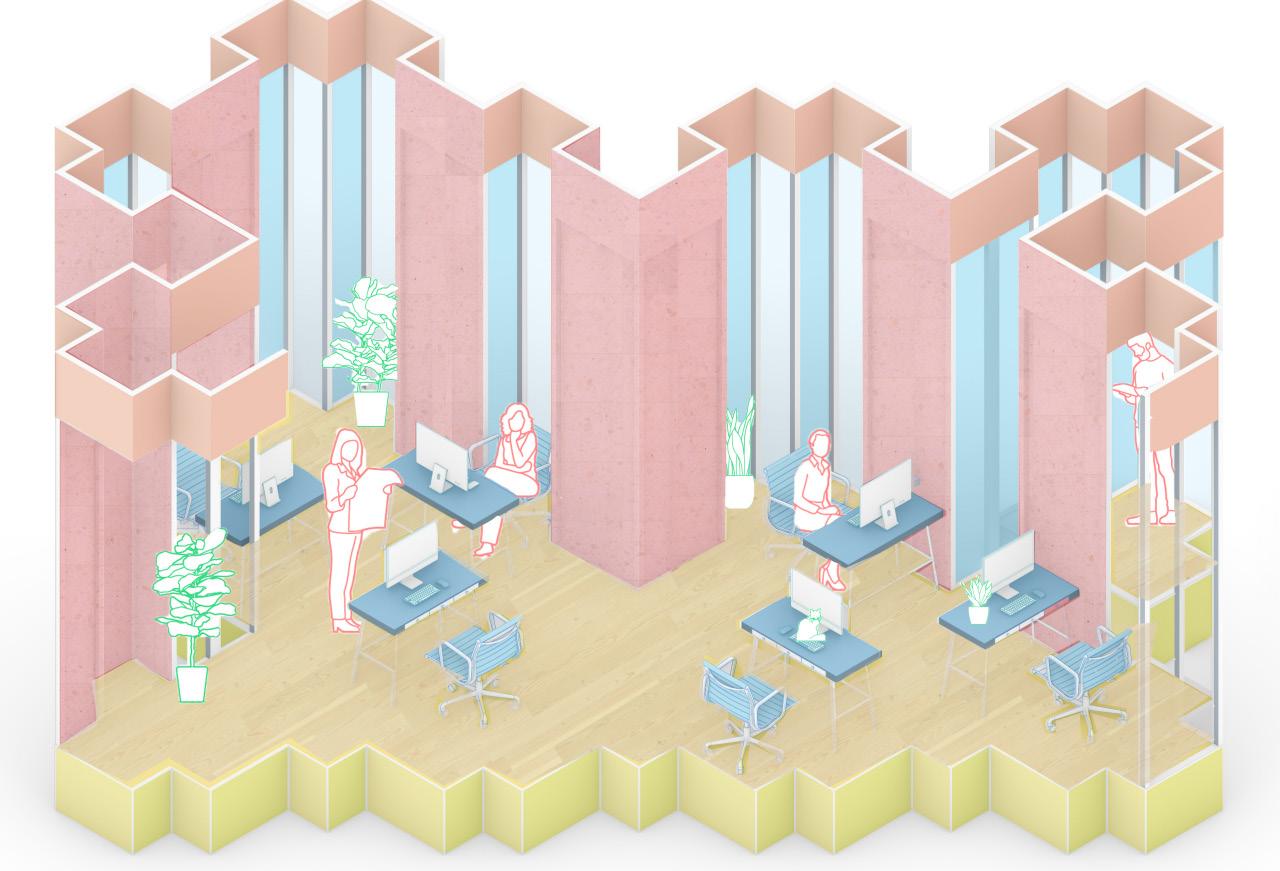
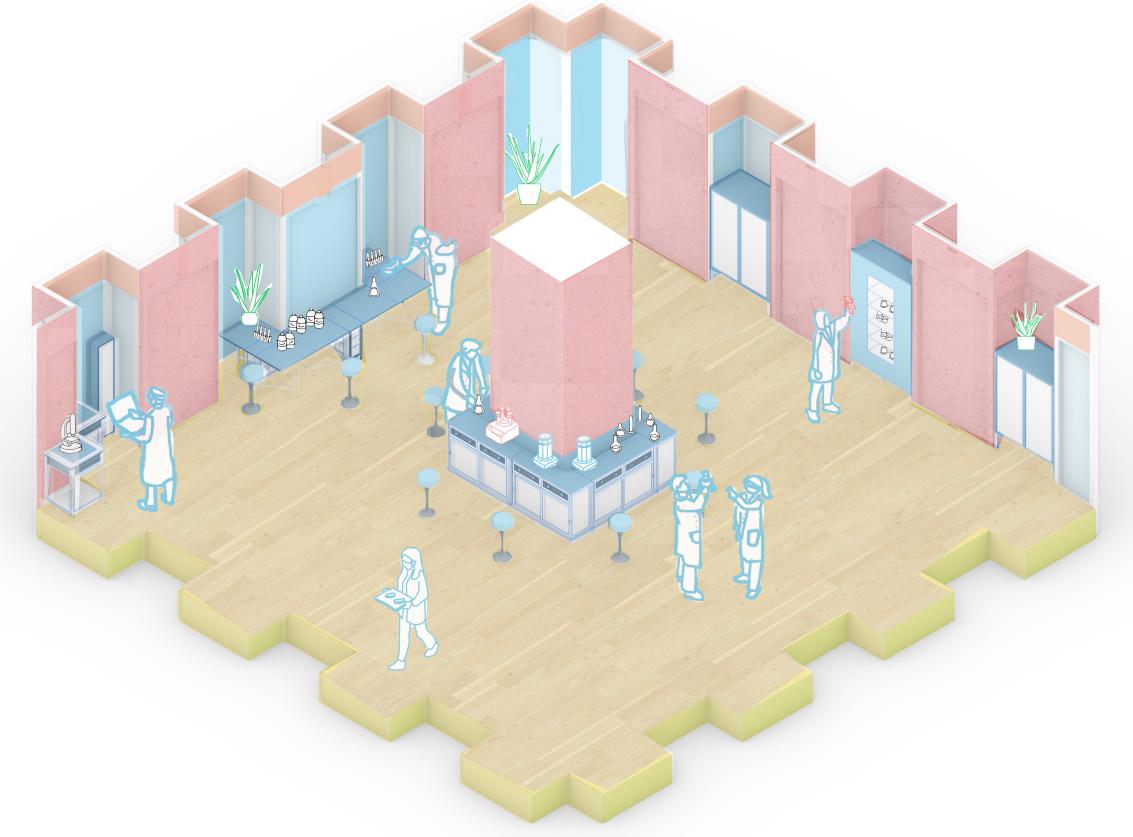
AXON VIEW
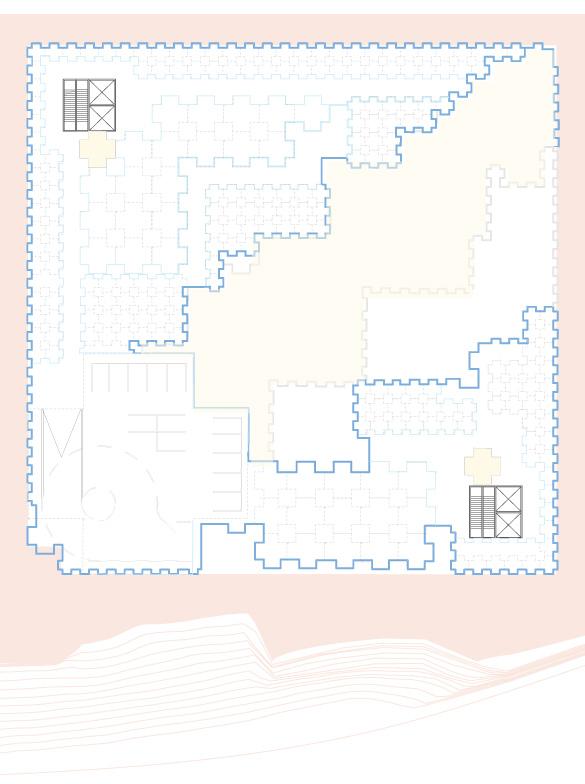
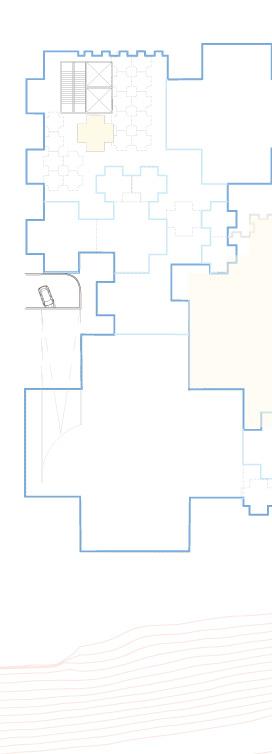
BASE II TYPICAL FLOOR PLANS 1 : 1000 GROUND FLOOR 1 2 3 4 5
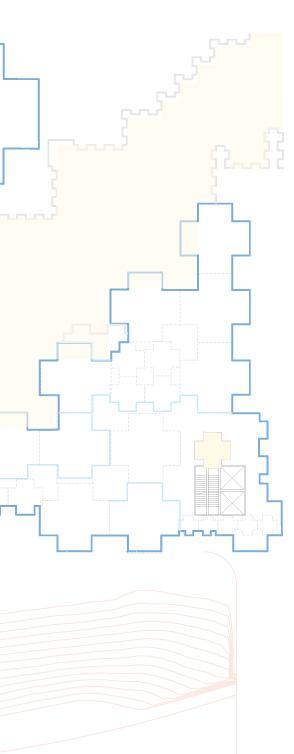
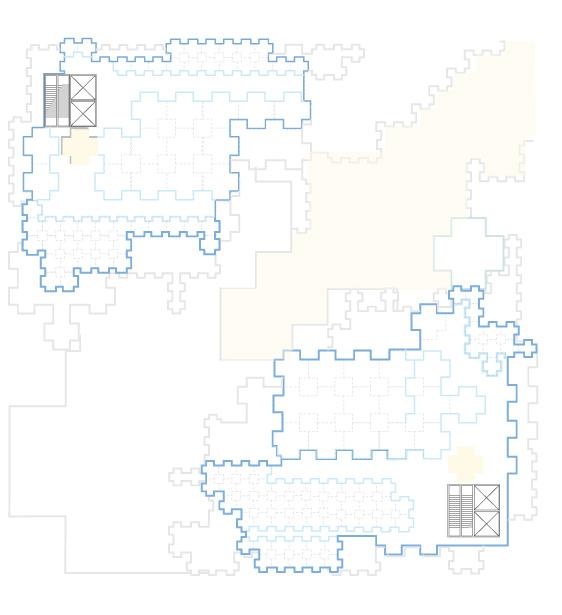
LEVEL III 1 Atrium 2 Engineering Office 3 Engineering Lab 4 Storage 5 Parking 6 Cafe 7 Exhibititon 8 Auditorium 9 Classroom 10 Yoga (Leasible Space) 11 Private Off ice 12 Engineering Off ice 13 Food Lab 14 Balcony 9 11 12 13 14 10 1 1
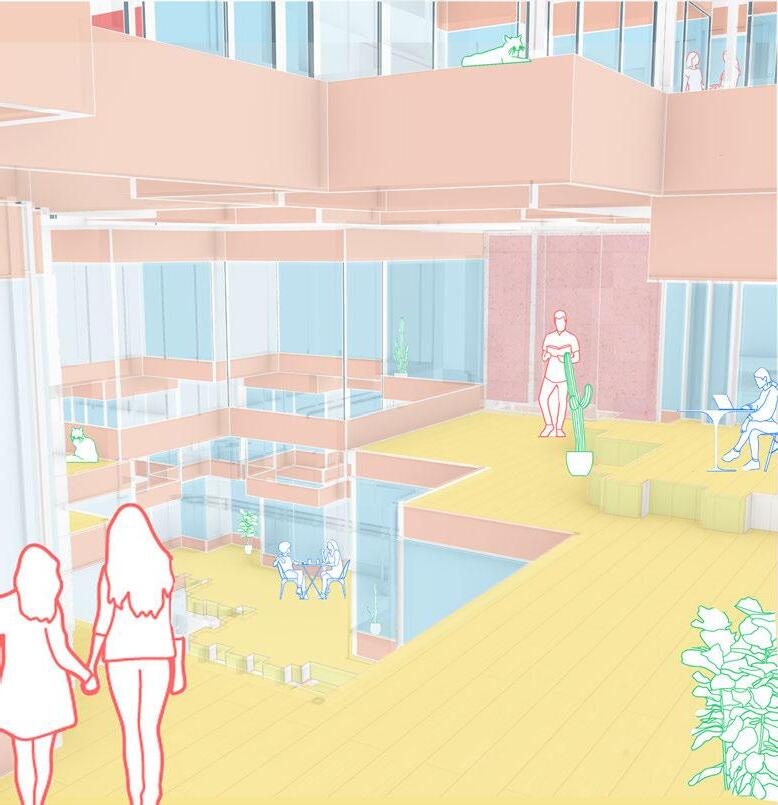
INTERIOR VIEWS & STREET VIEW
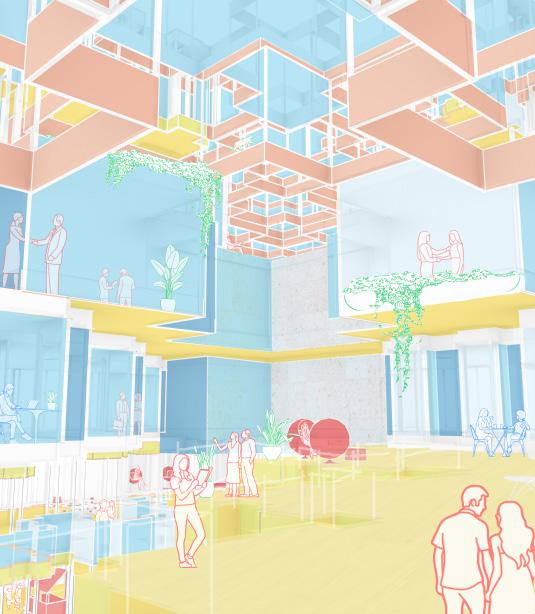
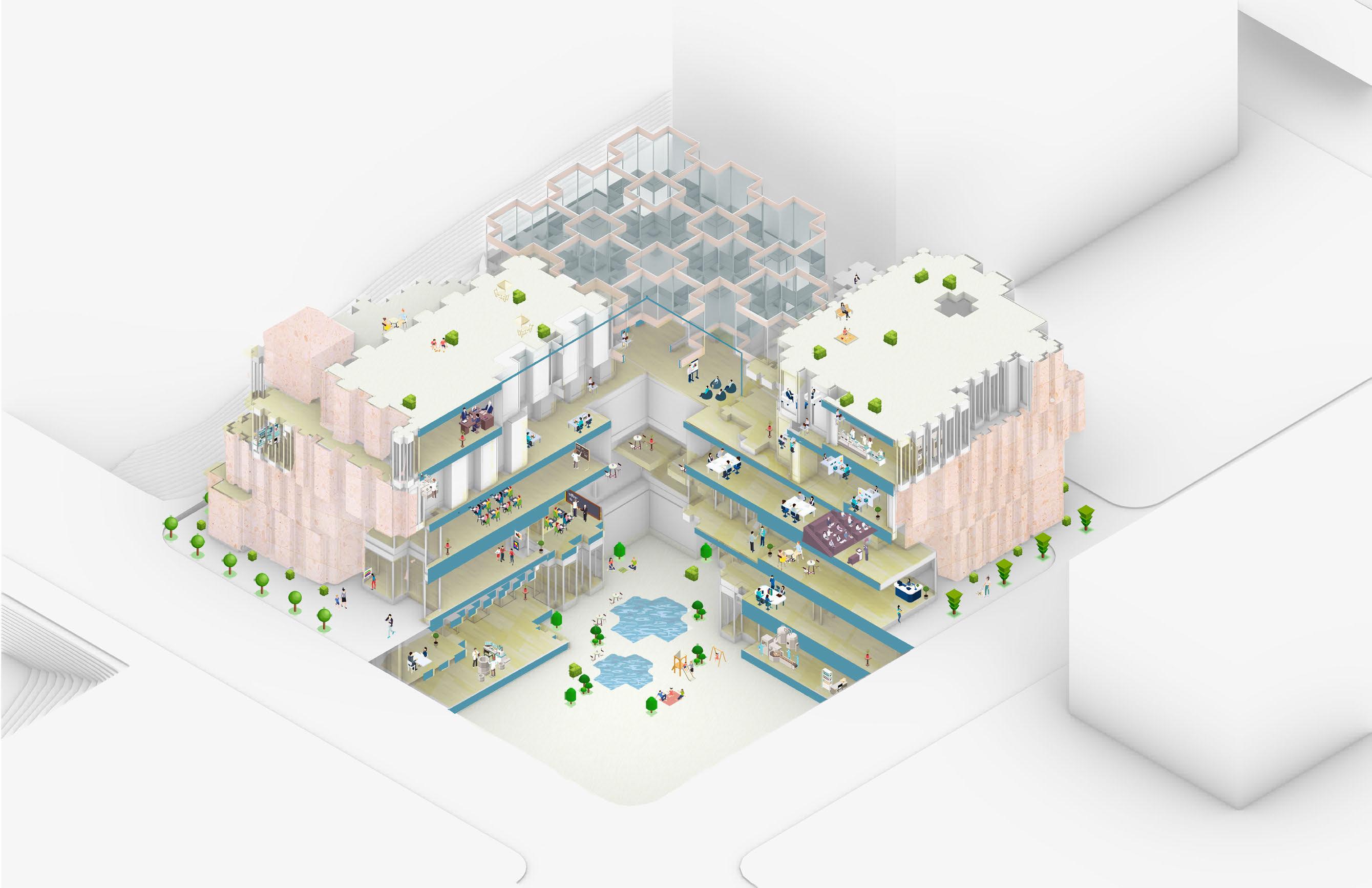
Atrium Classrooms Auditorium Off ices Labs Storage

Flowing Heights
03 Hills in mountain
Flowing Heights
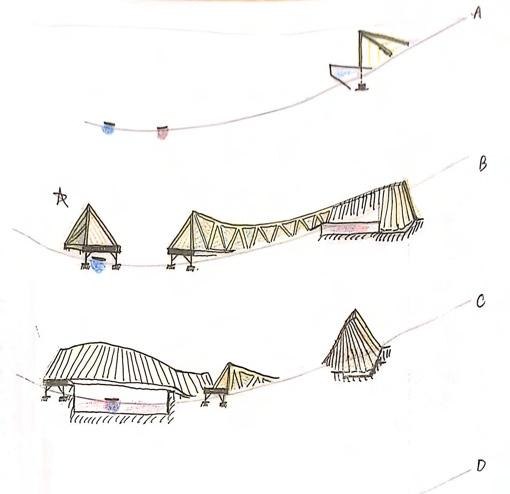
Project type | Academic

Studio | ARCH 6010 Pr. Luis Pancorbo
Project Type | Academic
Year | 2021 Fall
Studio | Luis Pancorbo
Program | Hot Bath, Recovery center
Year | 2021 Fall
Location | Bath County, Virginia
Program | Hot Bath & Recovery Center
Project type | Academic
Location | Bath County, Virginia
Studio | ARCH 6010 Pr. Luis Pancorbo
Year | 2021 Fall
Program | Hot Bath, Recovery center
Location | Bath County, Virginia
Surrounded by Blue Ridge Mountains, warm springs used to be one of favorite bath for President Thomas Jefferson, famoused for its curing and relaxing physical therapy due to the natural elements in the spring. With trails and natural reservations around it, it is a place where tourists will pass by and stop on it way for relaxation and recreation.
Surrounded by Blue Ridge Mountains, warm springs used to be one of favorite bath for President Thomas Jefferson therapy therapy due to the natural elements in the spring.
Surrounded by Blue Ridge Mountains, warm springs used to be one of favorite bath for President Thomas Jefferson, famoused for its curing and relaxing physical therapy due to the natural elements in the spring. With trails and natural reservations around it, it is a place where tourists will pass by and stop on it way for relaxation and recreation.
This is project is nspired by the flowing shape of the river in the nature. It experiment with timber’s shape to interact with human’s spaces and the location of the pools in between. Flowing Height was a place welcoming people from those who are recovering from diseases, travelers of the trails around, to any people who would like to be cured by the nature in the beautiful blue ridge mountains.
Flowing Heights | Hanting Hu
This project is inspired by the flowing shape of the river. It experiment with timber’s shape to interact with human’s spaces and the location of the pools in between. Flowing Height is a place welcoming people who are recovering from diseases, travelers of the trails around, to any people who would like to be cured by the nature in the beautiful Blue Ridge Mountians.
This is project is nspired by the flowing shape of the river in the nature. It experiment with timber’s shape to interact with human’s spaces and the location of the pools in between. Flowing Height was a place welcoming people from those who are recovering from diseases, travelers of the trails around, to any people who would like to be cured by the nature in the beautiful blue ridge mountains.
Axon Plan

Flowing Heights | Hanting Hu Axon Plan

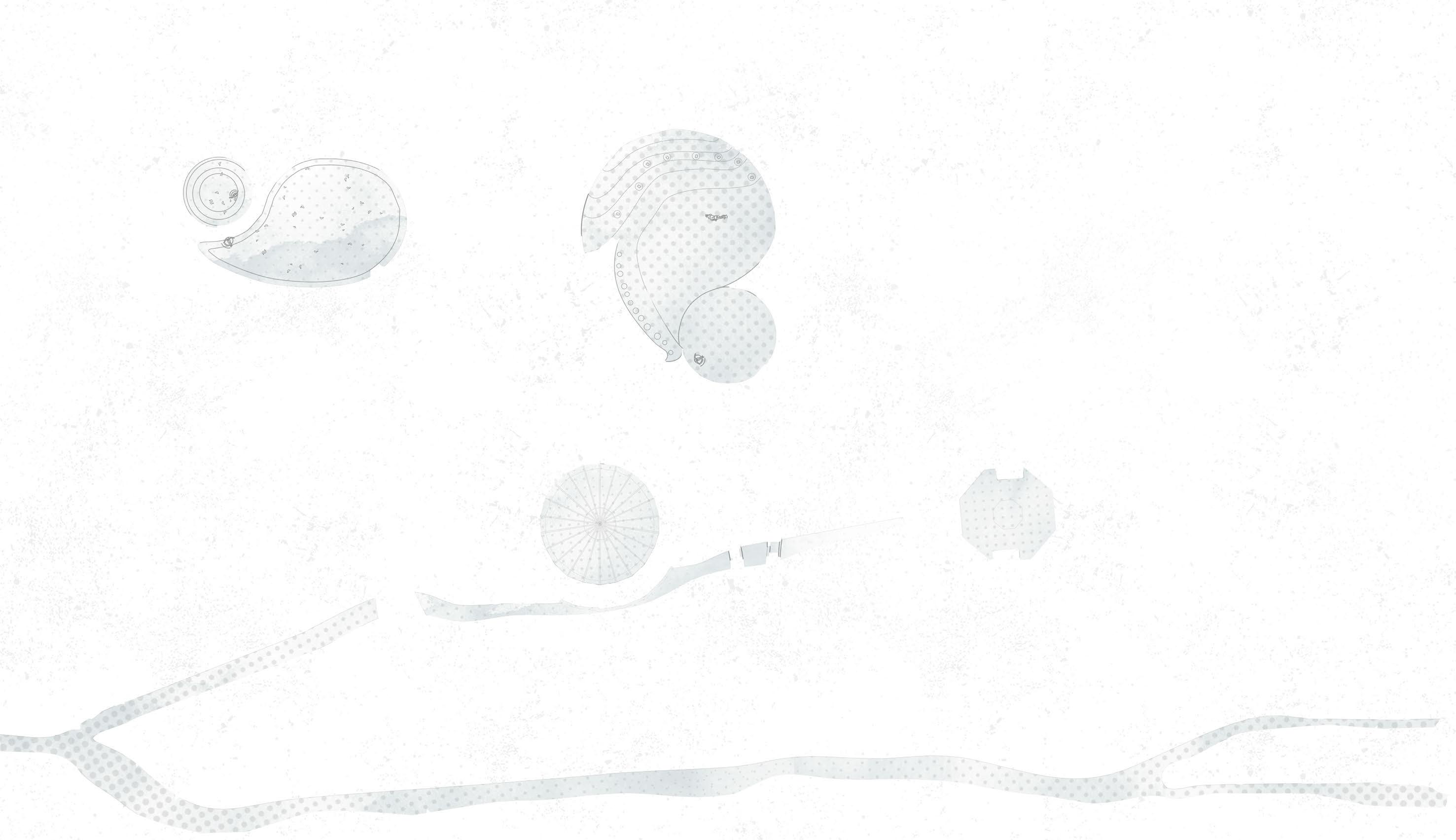
3 6 7 8 9 10

The shape of the building lead a sequence for visitors to experiement this place. At the entrance, visiors are able to learn some historical backgrtound of local and the historical bath on site from the exhibition lobby before they get deeper into the place.
While experiencing this place chronologically, visitors can also enjoy the space vertically through the changes of the altitude. From pools being digged into the ground, to the pools that hanging up on the top end of the building, mimicing mountain climbers’ feeling.
1 Reception
2 Exhibition
3 Bathroom
4 Men Warm Spring
5 Park
6 Swimming pool with Cafe
7 Women Warm Spring
8 Sauna Room
9 Swimming pool with Fish therapy
10 Restaurant
2 4
0 50m 1 5
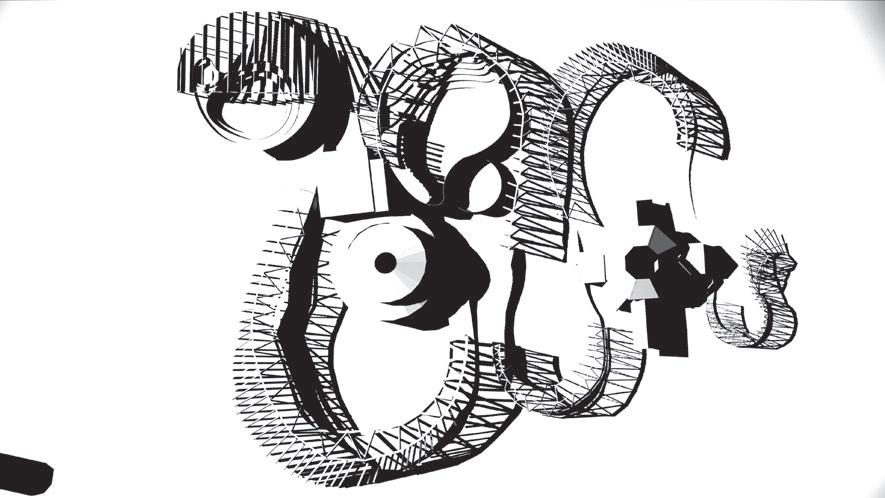
The Timber materials are being used to represent how the woods are shaping the mountain ranges, which is the most common topology in this site.
The timber inserted with window to give a best view for the tilting rythmn of the wood in different areas of the building. The mounted timber transit from lower down to the ground to the higher up to the water, letting different space volume define the functions of the building. The density of the timber creates the privacy space for different parts of the building in needs.
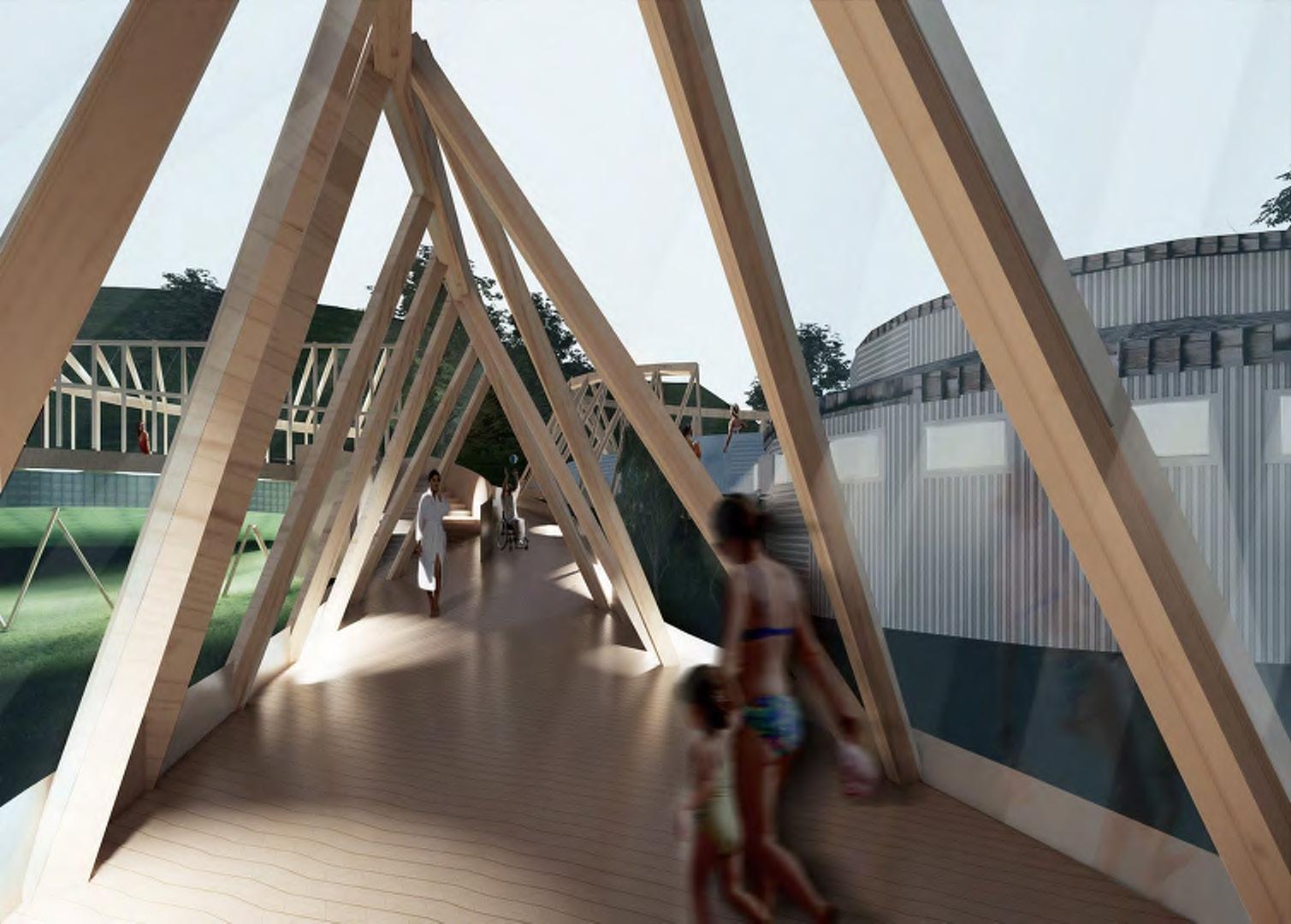
The Timber materials are being used common topology in this site.
The timber inserted with window to building. The mounted timber transit volume define the functions of the builiding. space for different parts of the building
Flowing Heights | Hanting Hu Section A A A
Flowing Heights | Hanting Hu

used to represent how the woods are shaping the the mountain ranges, which is the most
give a best view for the the tilting rythmn of the wood in different areas of the transit from lower down to the ground to the higher up to the water, letting different space builiding. The density of the timber creates the privacy building in needs.
Section 2 6 1 Reception 2 Exhibition 3 Bathroom 4 Men 5 Park 6 Swimming 7 Women 8 Sauna 9 Swimming 10 Restaurant
Reception
Exhibition Bathroom
Men Warm Spring Park
Swimming pool with Cafe
Women Warm Spring
Sauna Room
Swimming pool with Fish therapy Restaurant
Summer
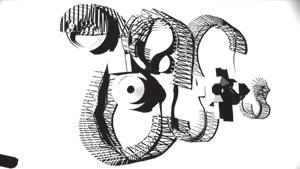
Section B
B
B
I VIEW FROM THERAPY BATH
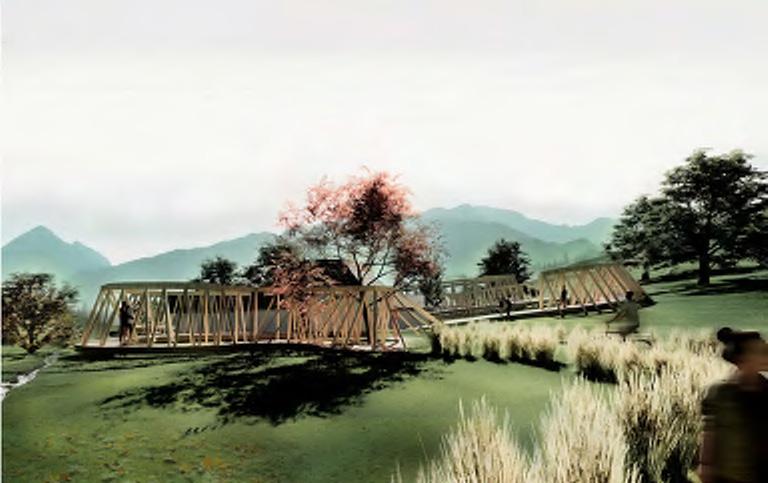
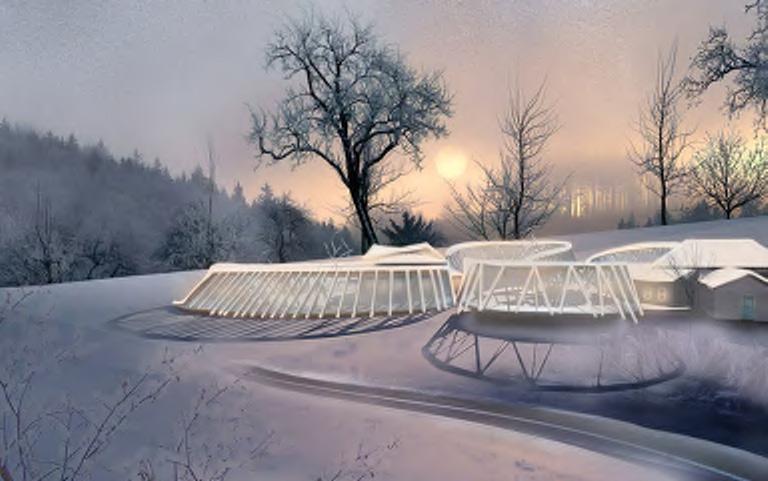
Map
Heights | Hanting Hu
SOUTH SIDE
Floor
Spring Flowing
Winter II VIEW FROM ENTRANCE III VIEW FROM
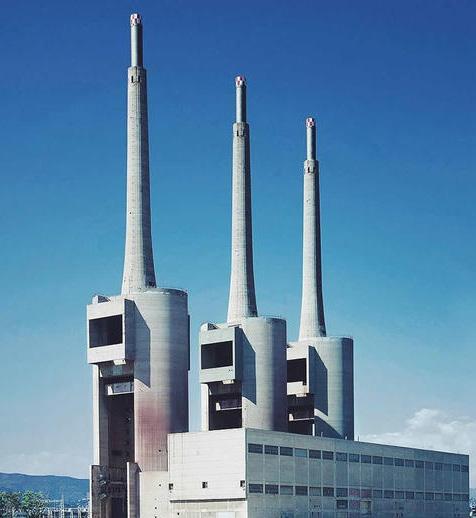
Project Type | Academic (2 People Group - LH & MN)
Studio | Manuel Bailo
Year | 2023 Fall
Program | Urban Design, Housing, Educational Building
Location | Barcelona, Spain
“The remembering of things from the sopposed prvious existance.“
--Anamnesis
By configuring our site into three layers: History, memory, and energy. This project is more than monumenting existing 3 chimneys, but also to reaveling the historical past, hidden polluted soils as an urban designing catalyst, and regard future energy recylcing as the strategies.

04 Anamnesis
LH
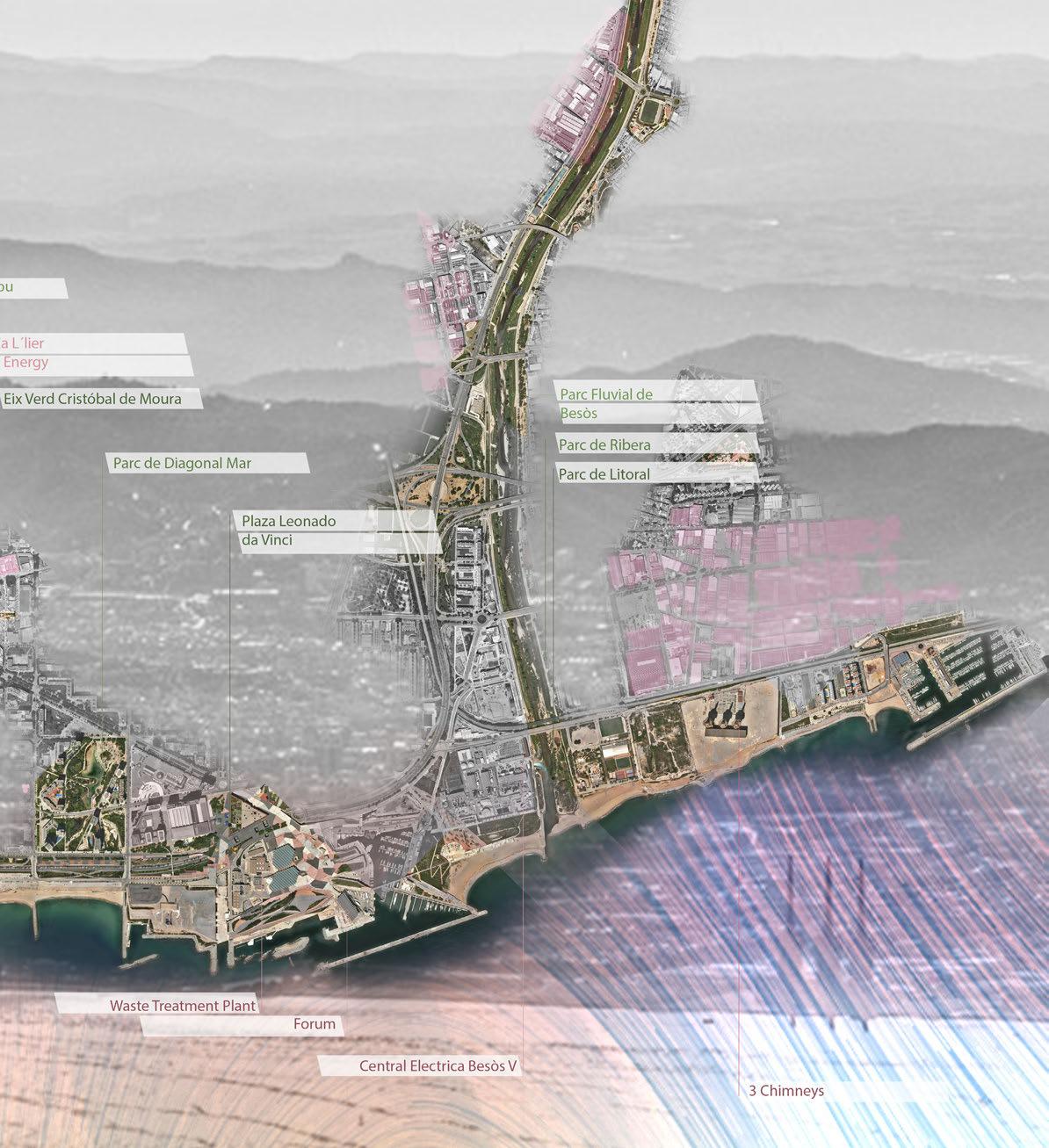
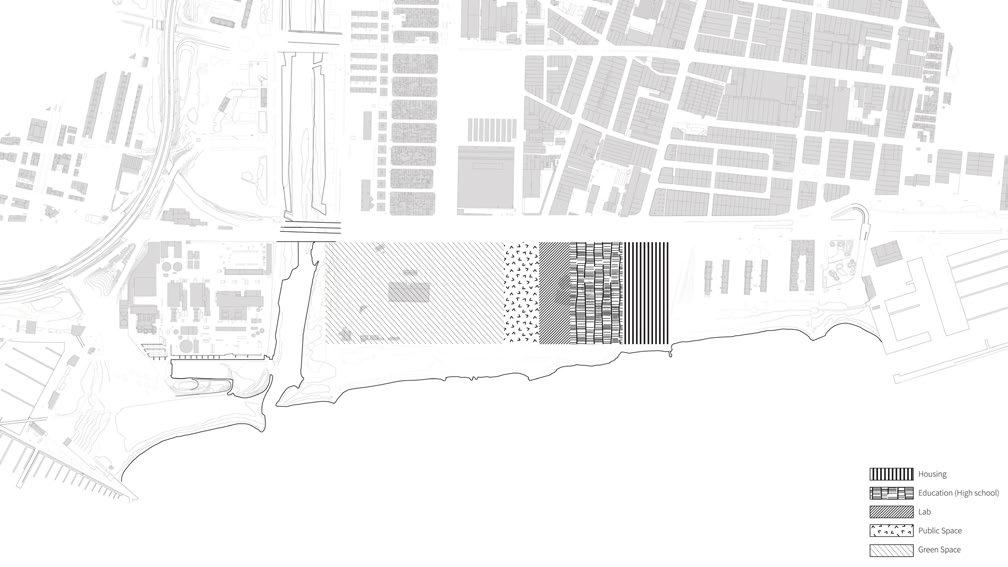
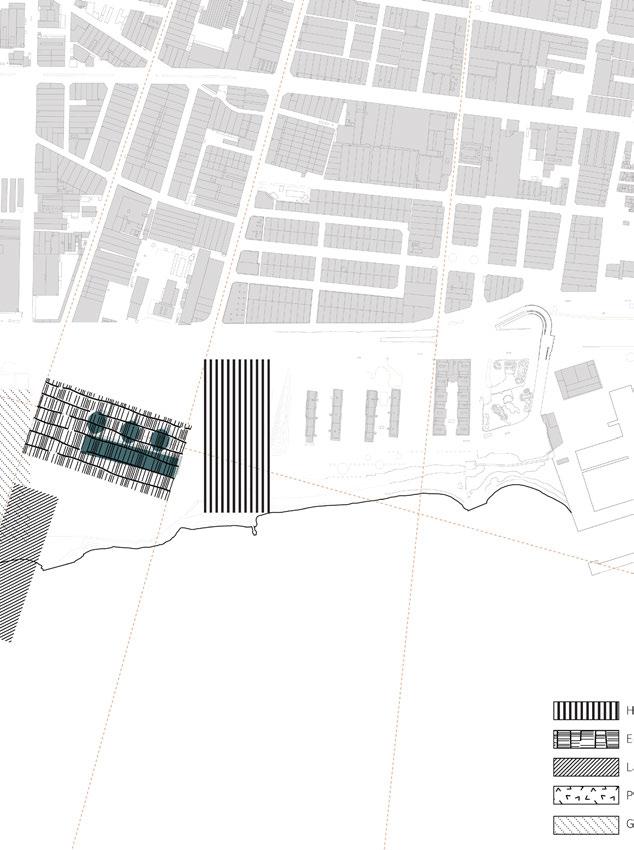
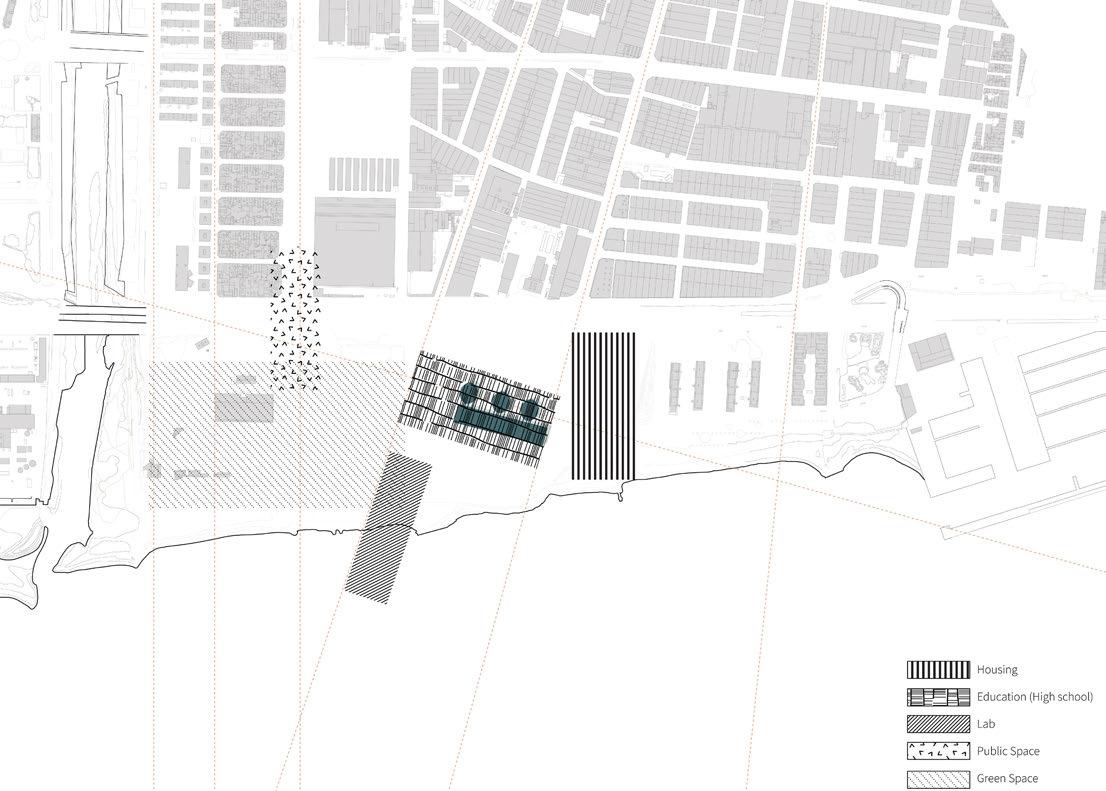
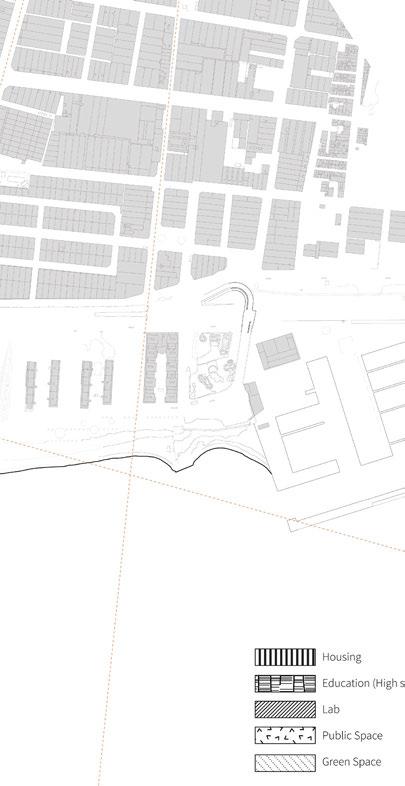
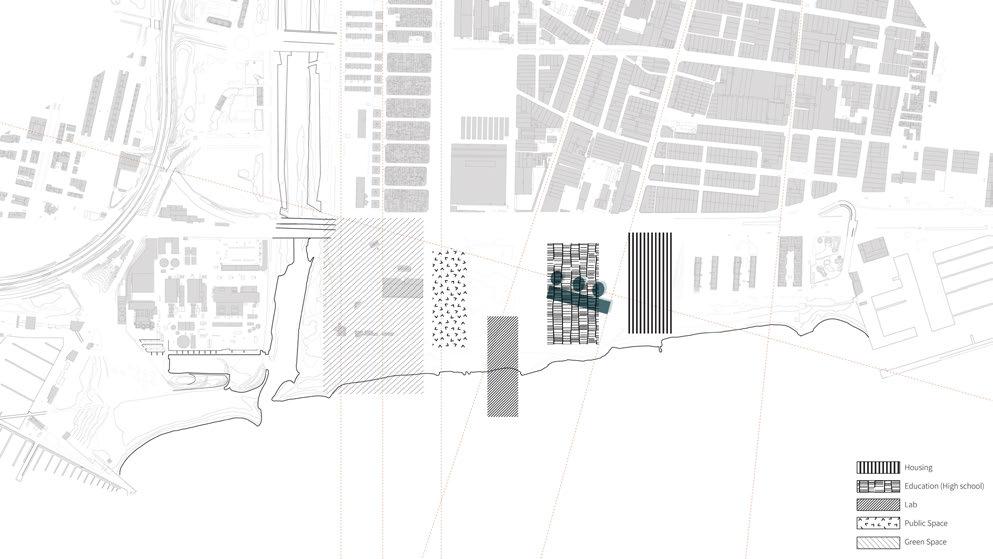
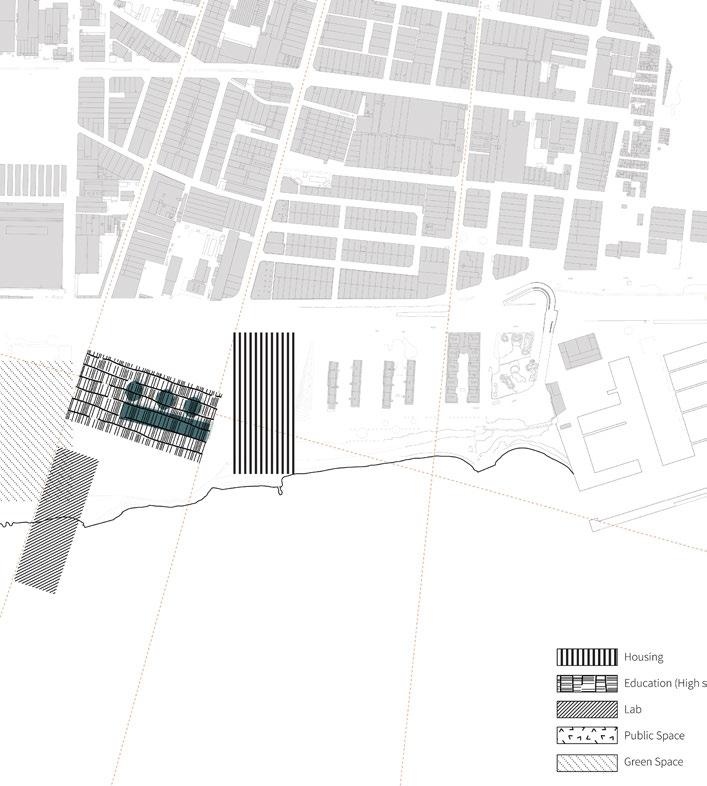

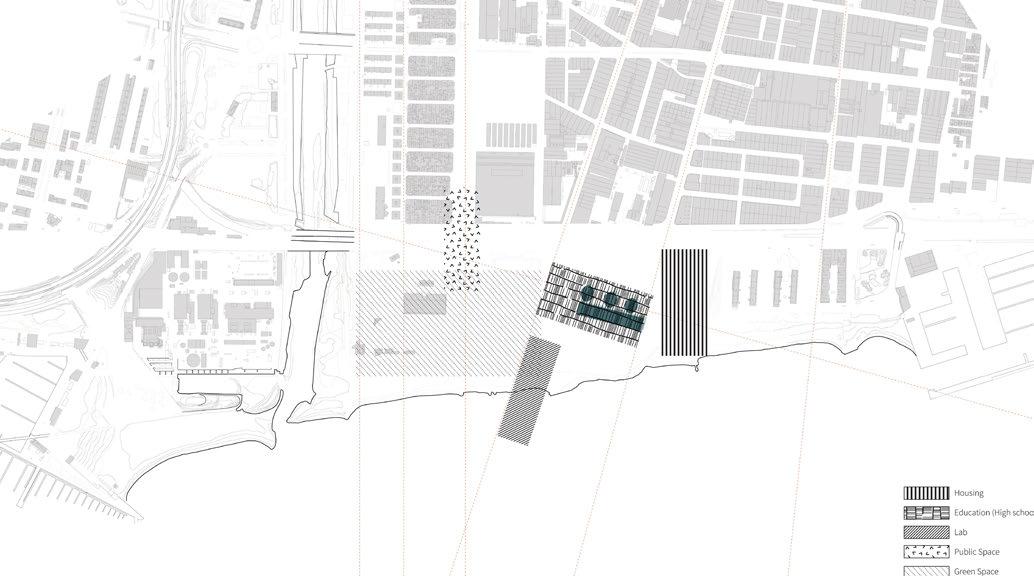
Housing Public Space Education Green Space Lab REORGANIZATION INTERSECTIONS MN & LH

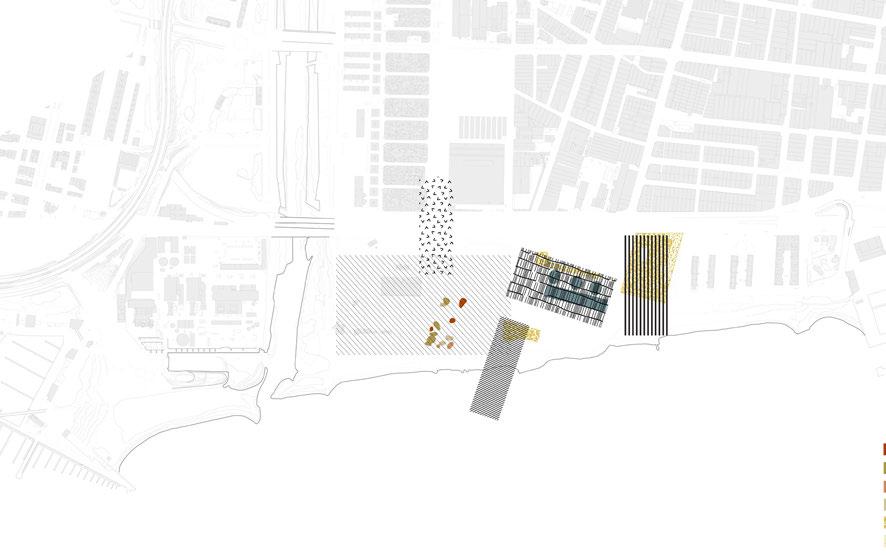
PROGRAMS OVERLAY
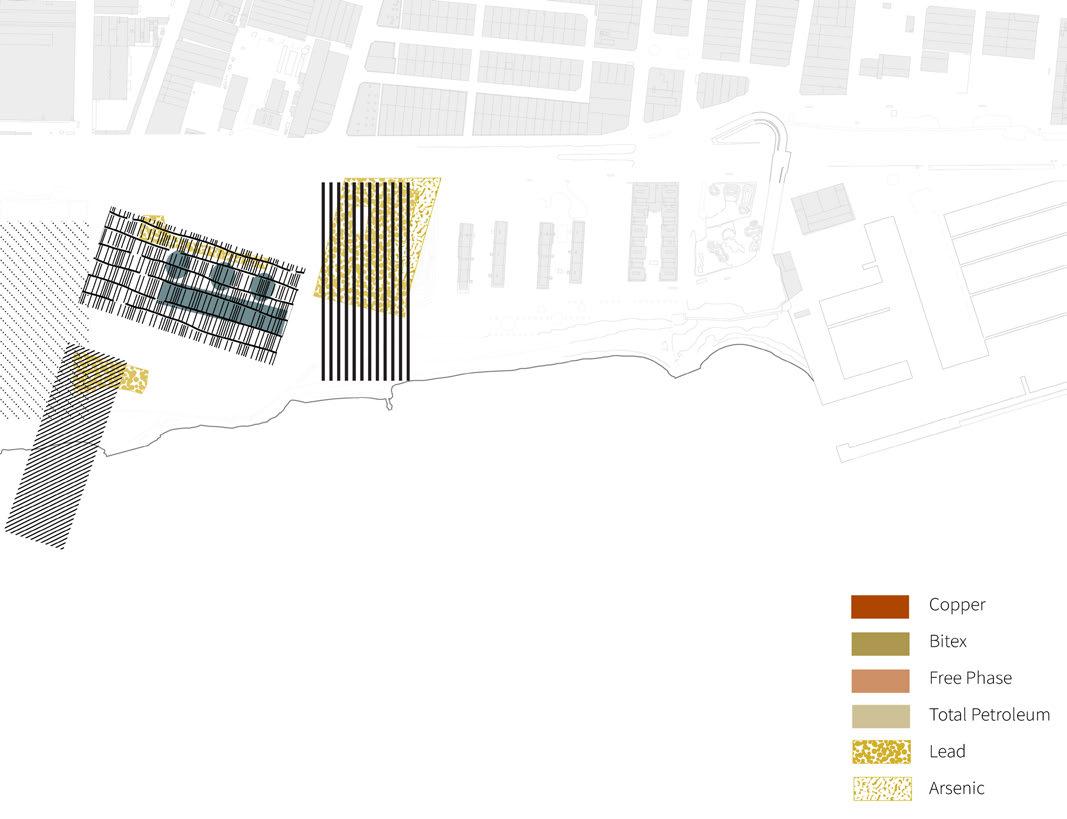
LANDSCAPE INTERACTIONS
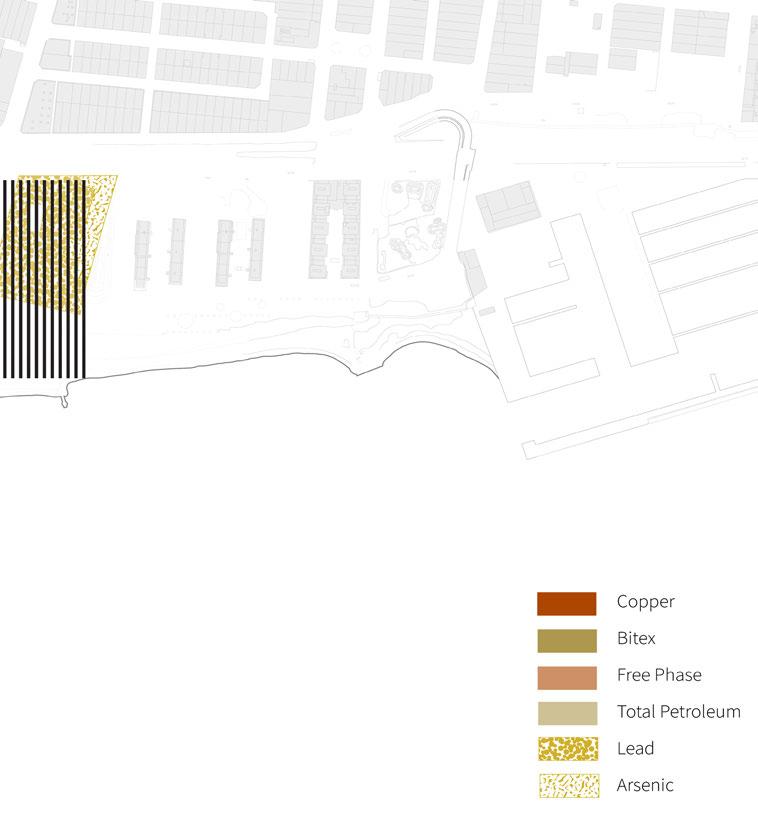
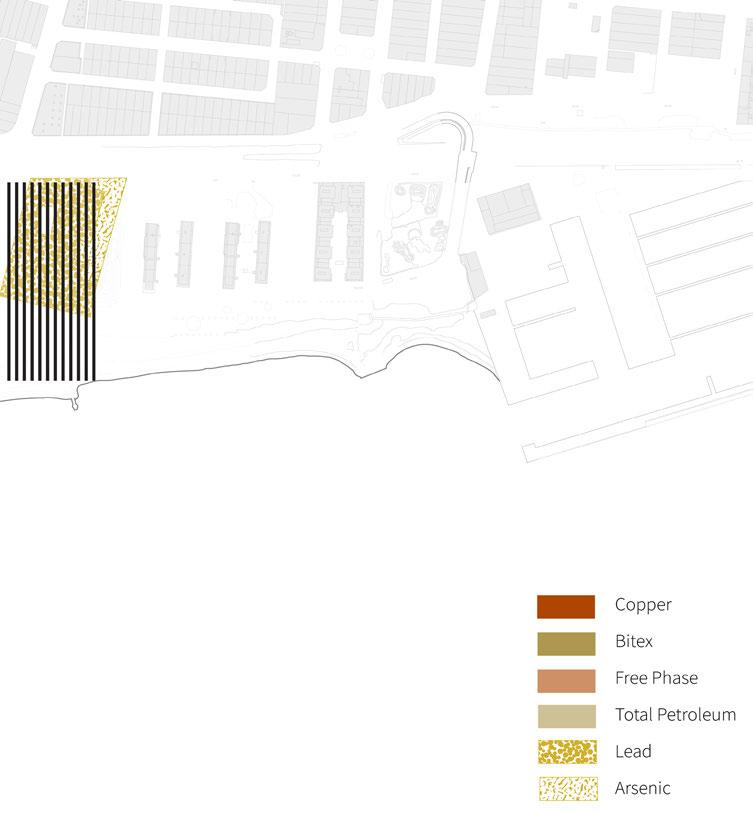
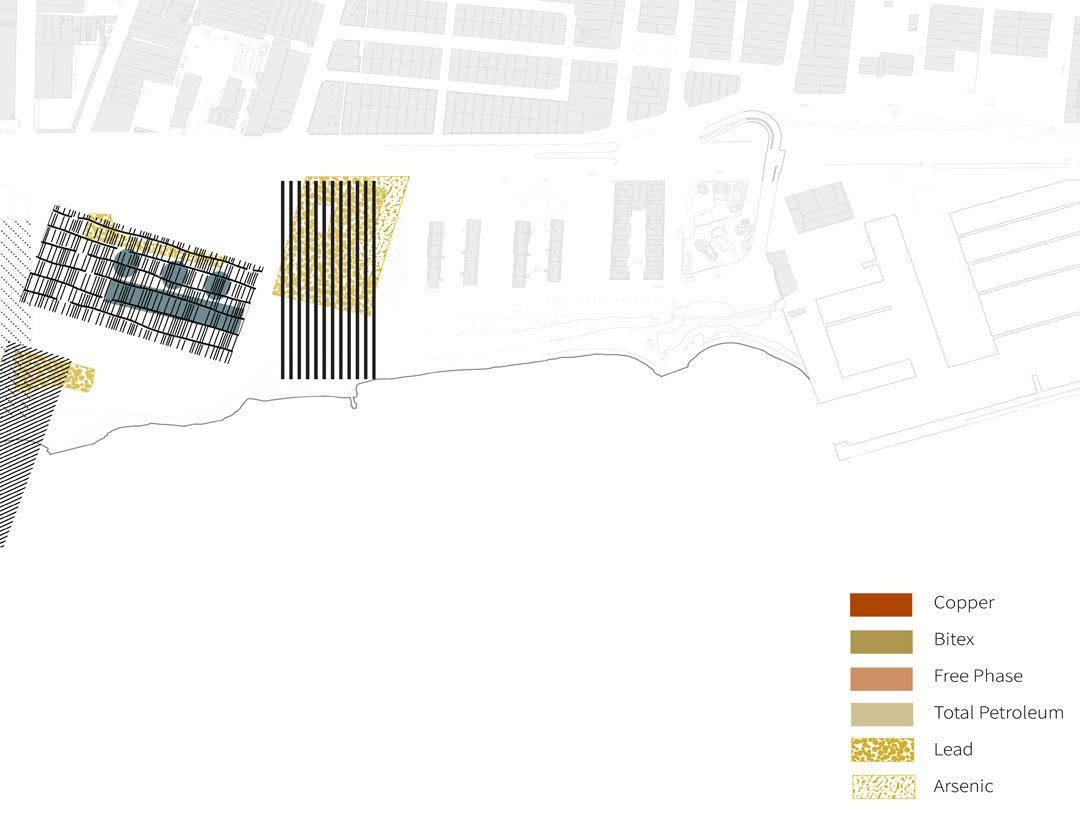
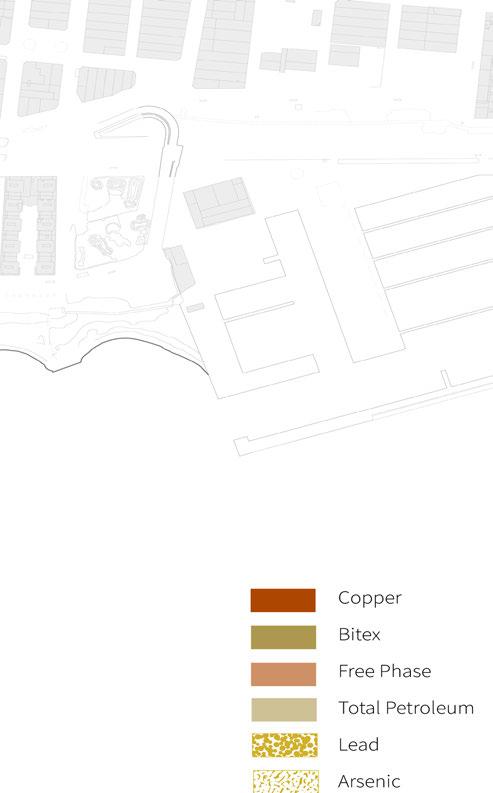
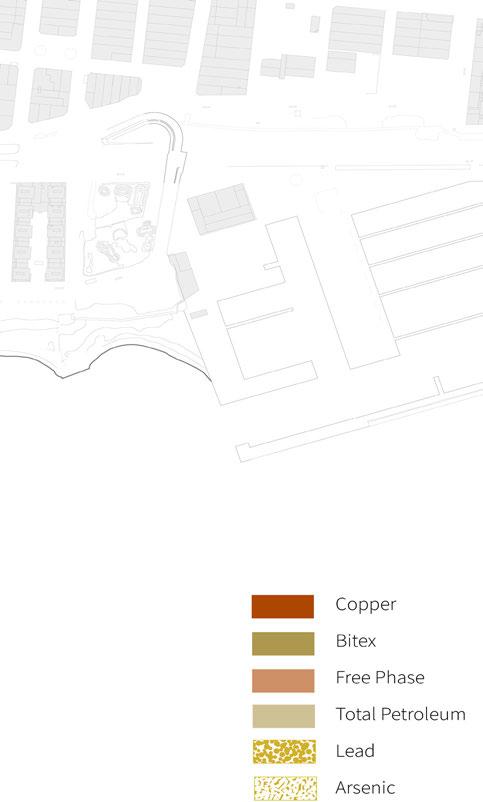
Copper Free Phase Bitex
Total Petroleum Lead Arsenic POLLUTION CATALYST
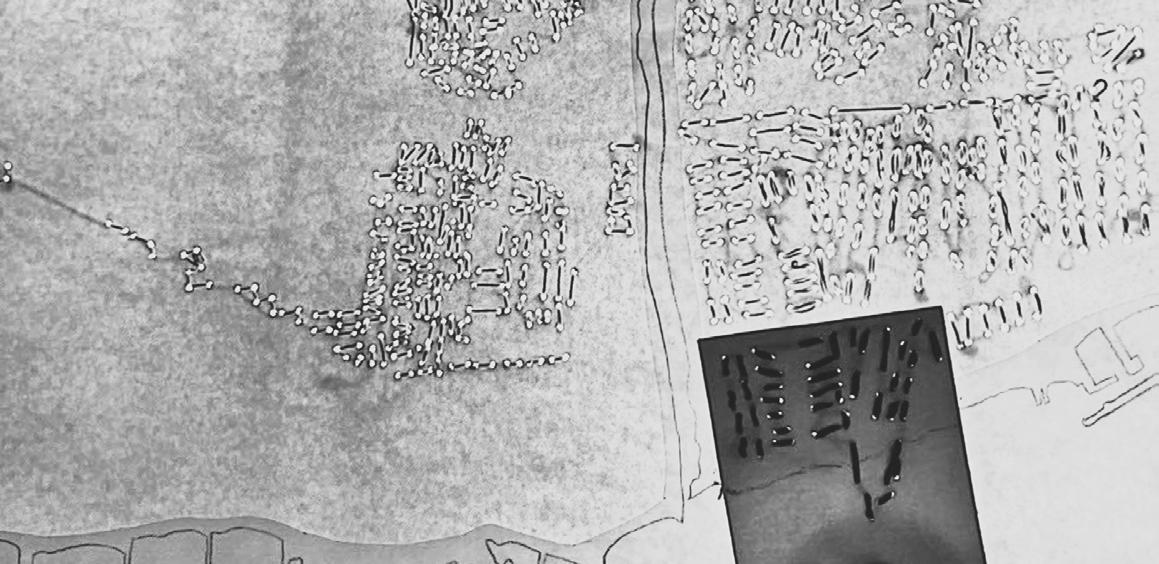
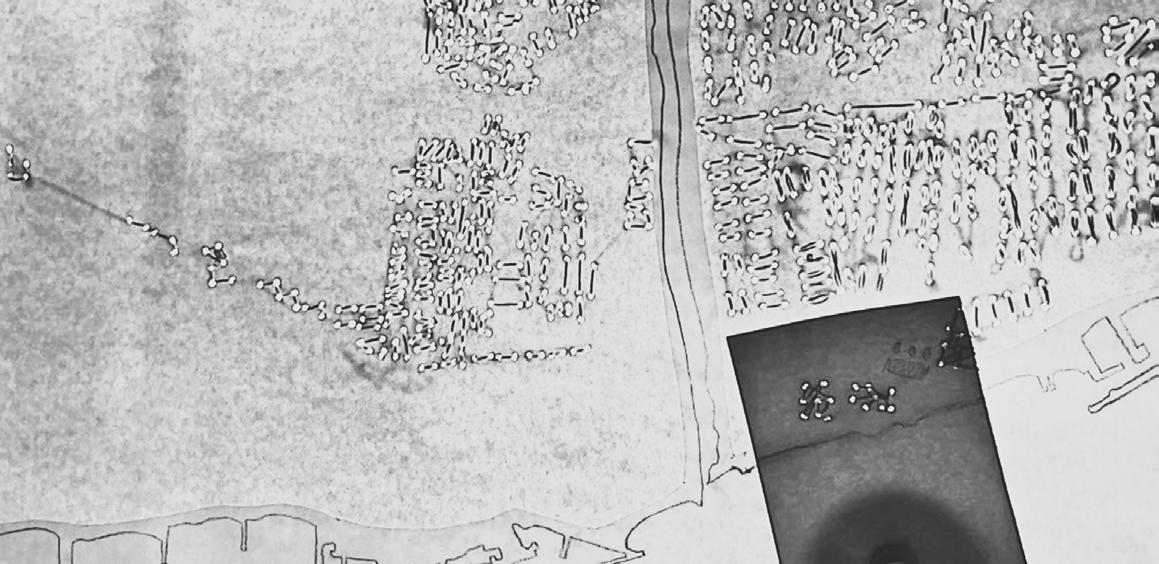
& LH SEWING MODEL
CONTINOUS URBAN RHYTHM POLLUTION CATALYST MN
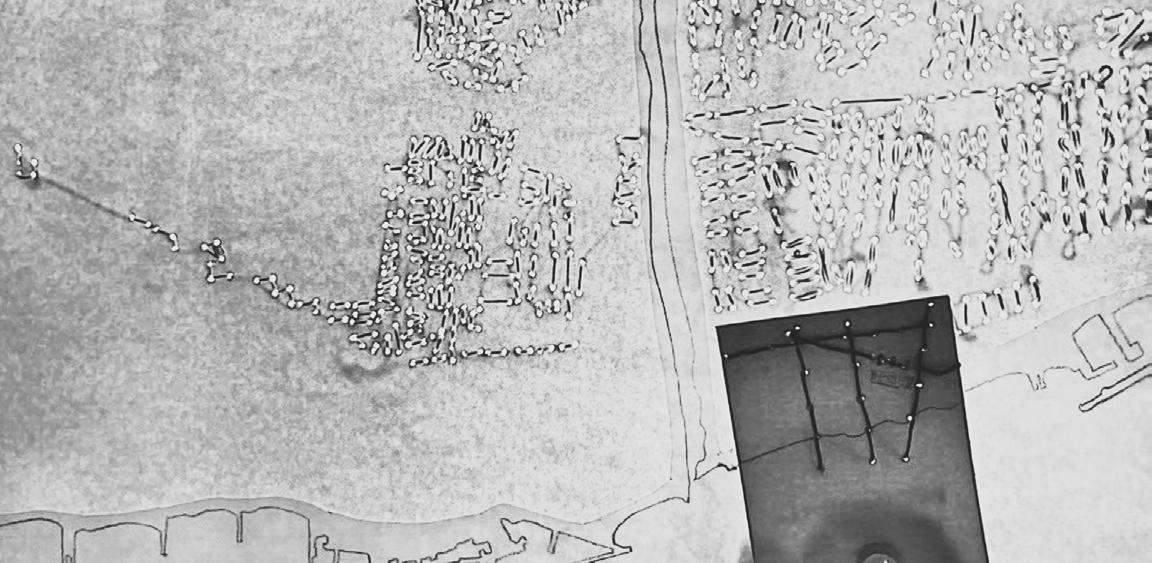
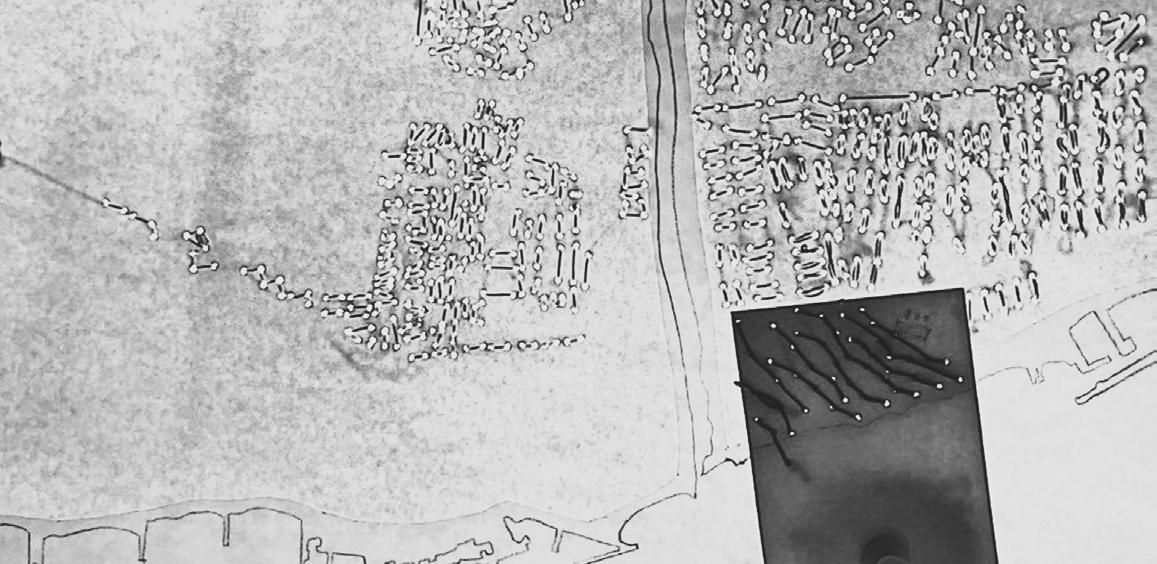 URBAN SEGREGATION
RIVER DELTA ENVISION
URBAN SEGREGATION
RIVER DELTA ENVISION
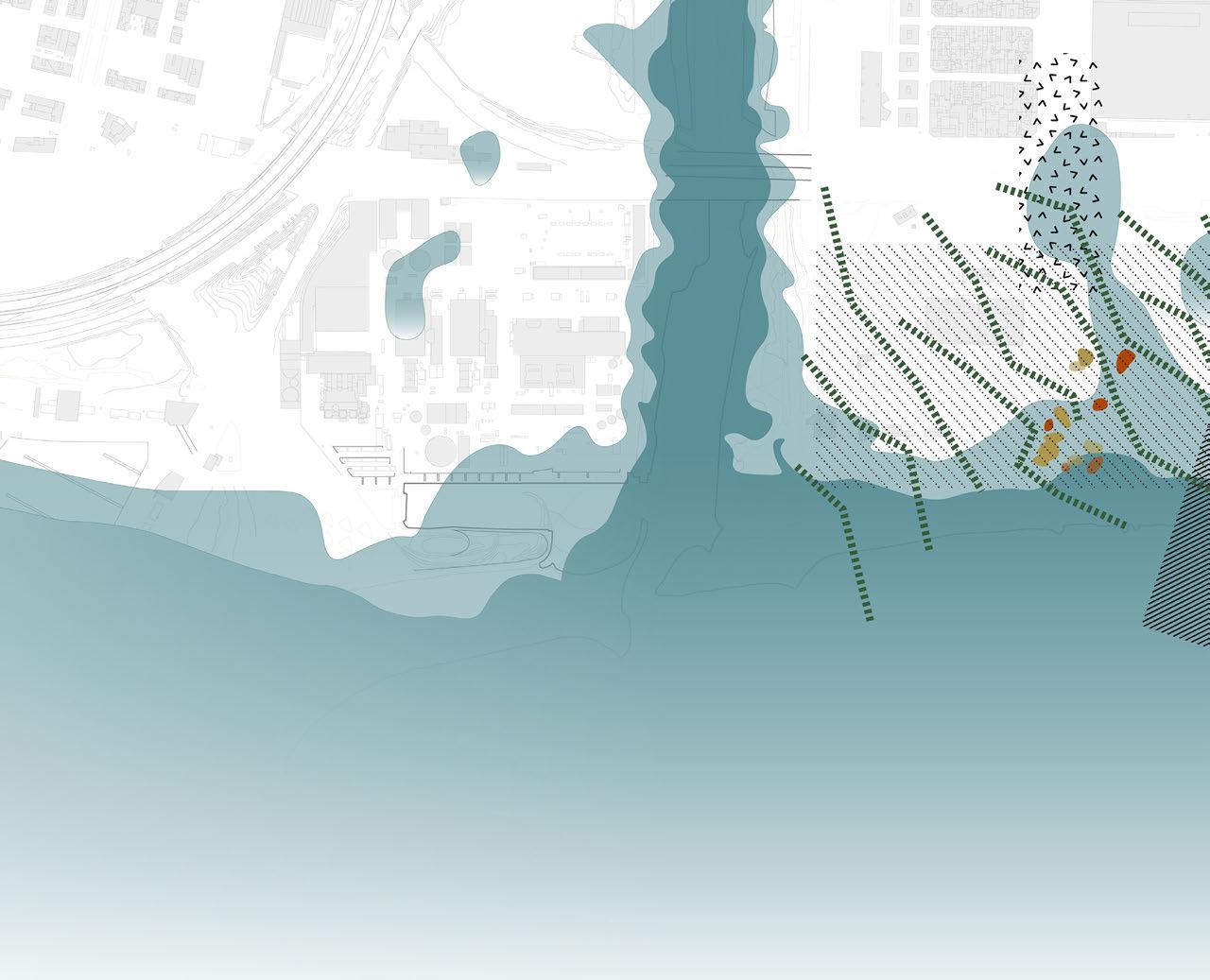
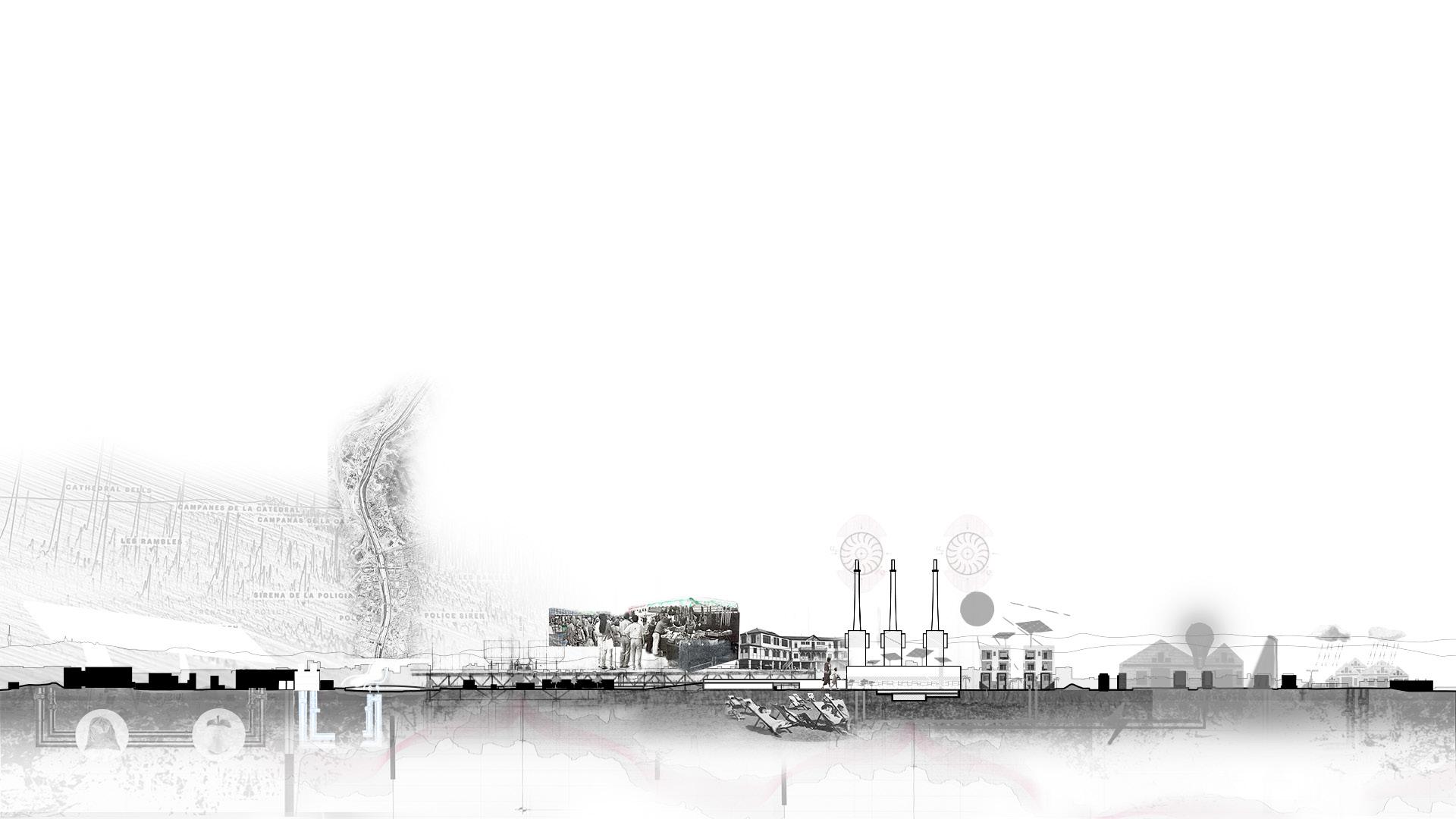
LH
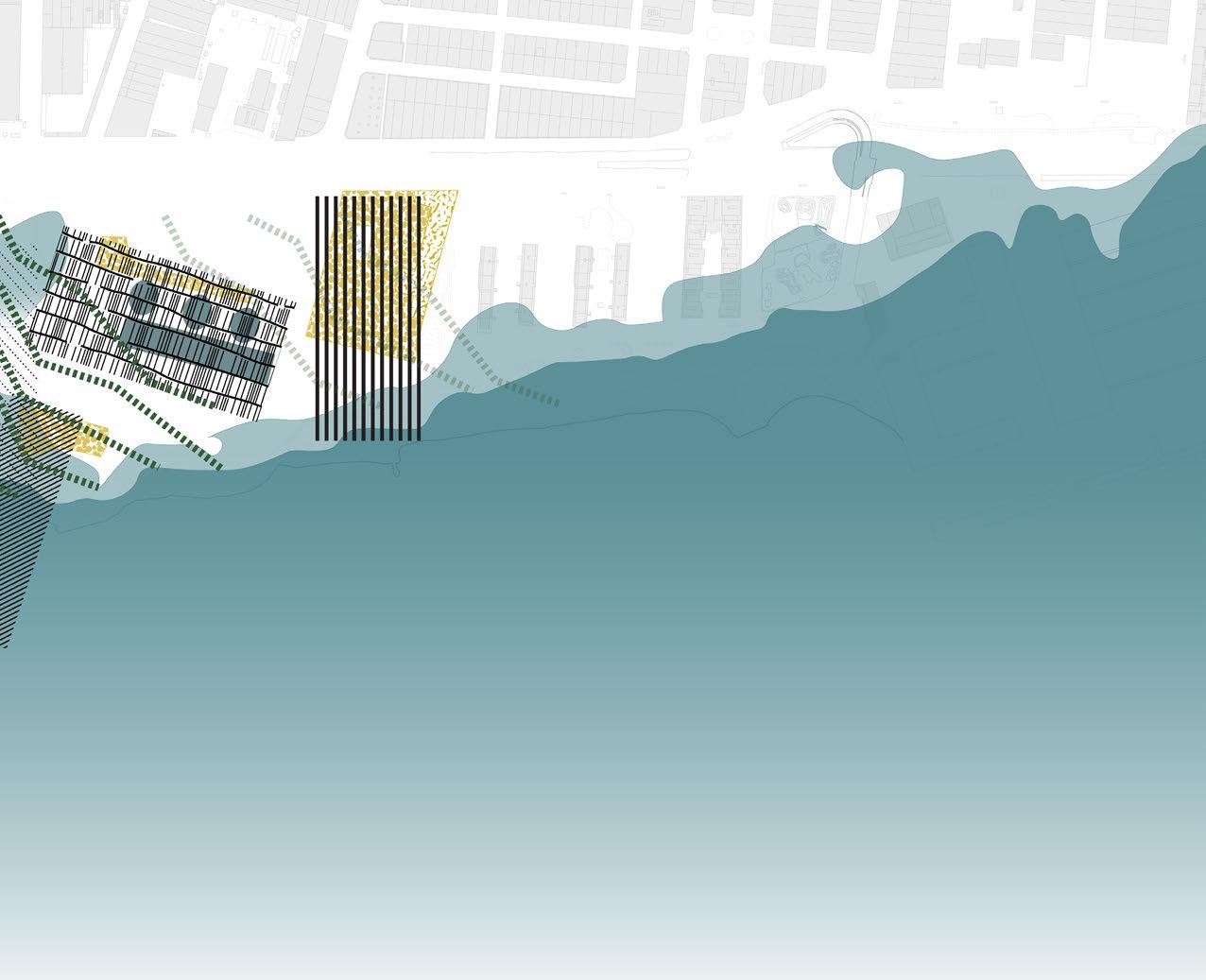



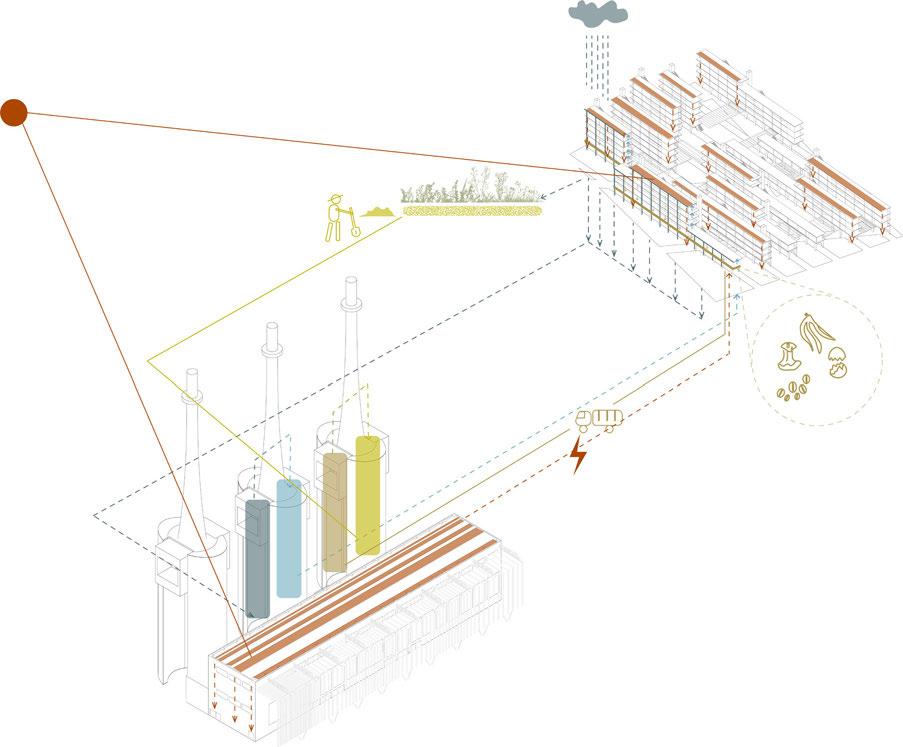
-Energy RecyclingSolar Regenerating Grey Water Reusing Soil Composting
MN
LH
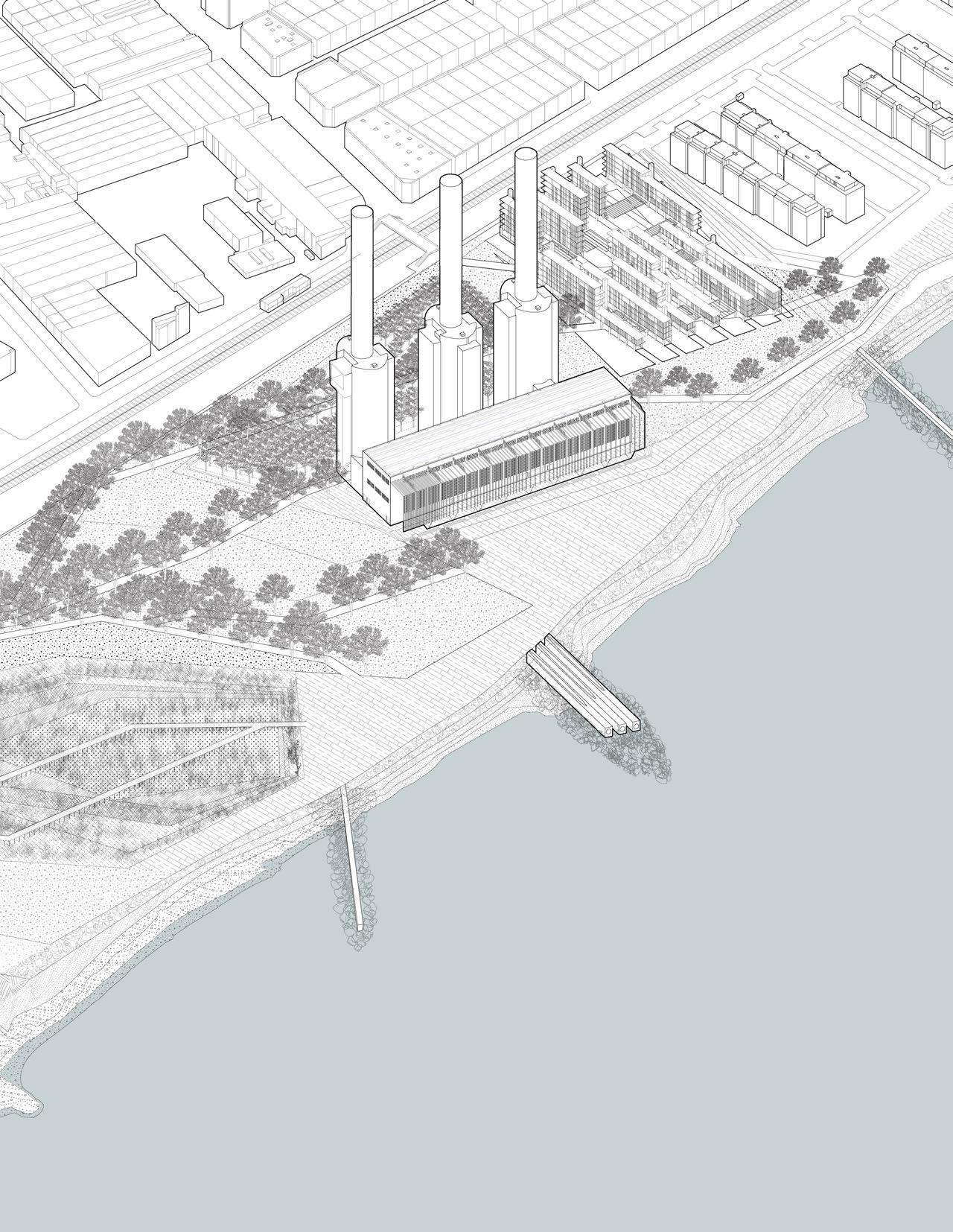
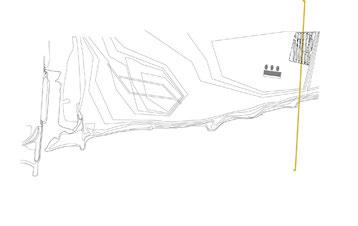
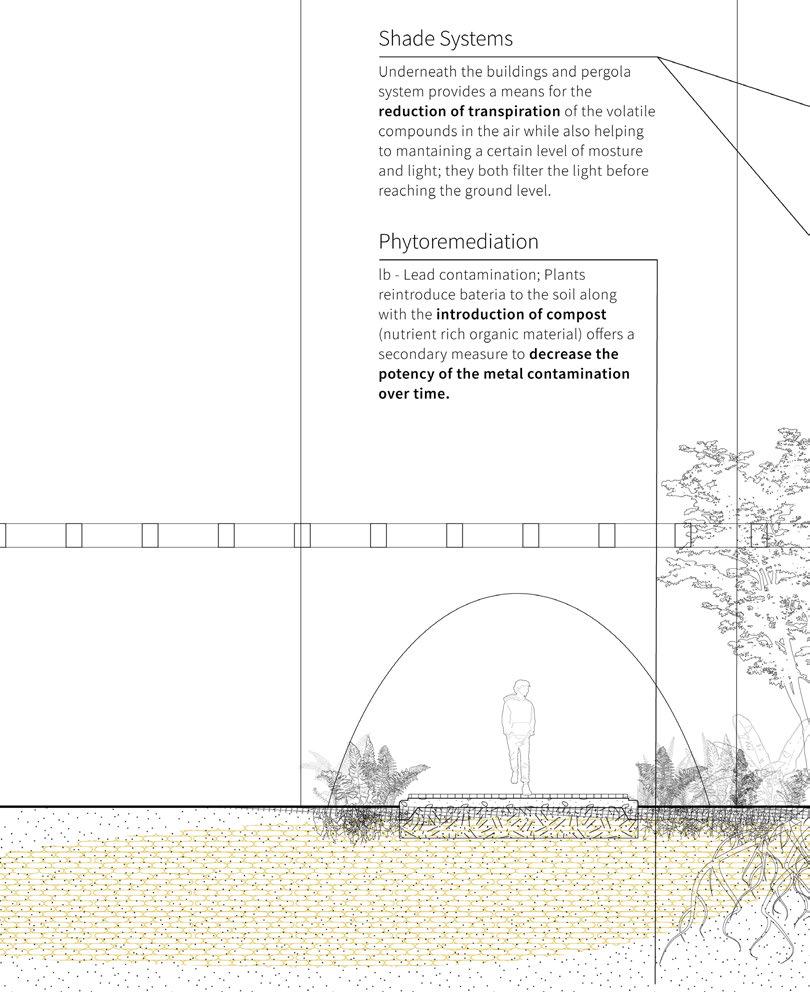
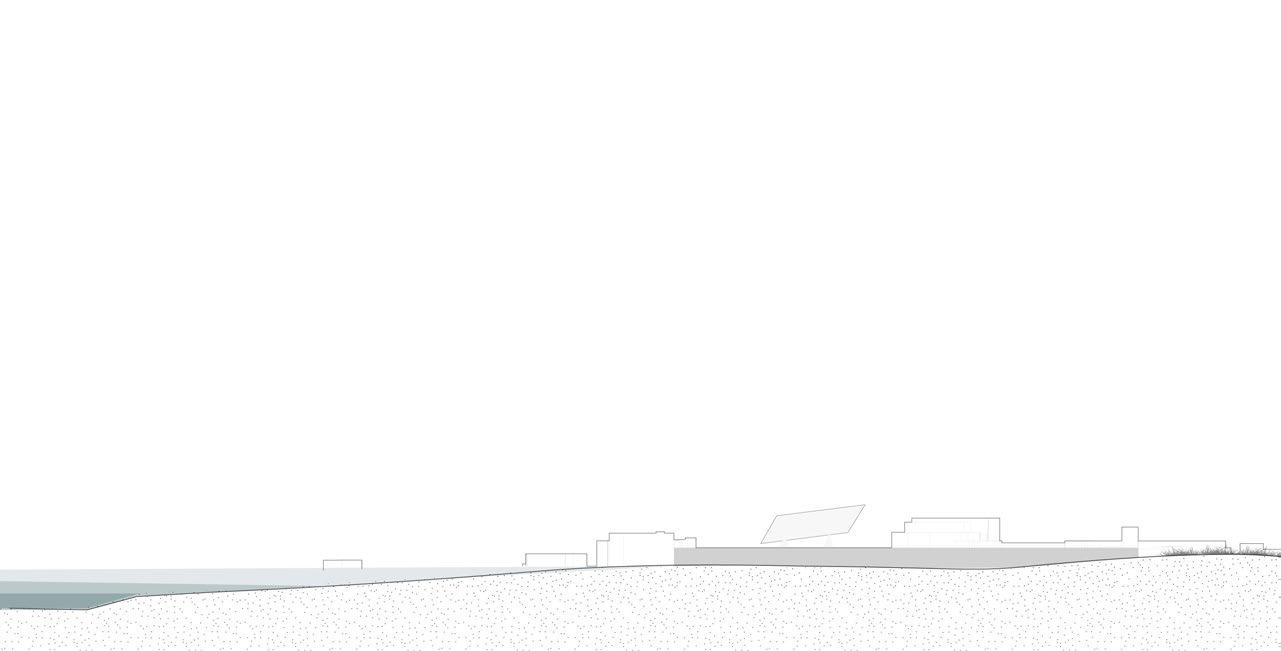
Besòds River Forum Lab Dunes Palm trees Plaza LH MN
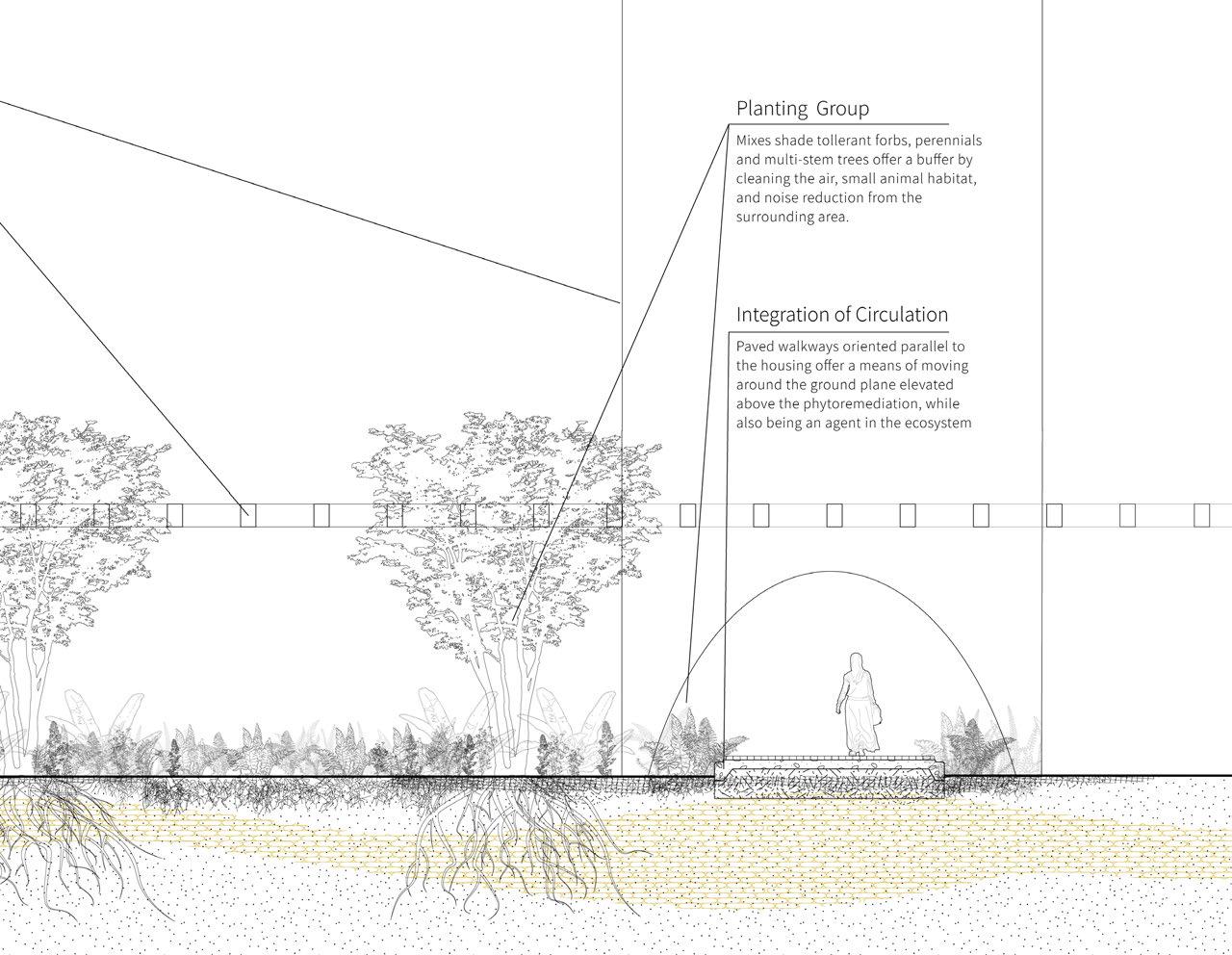
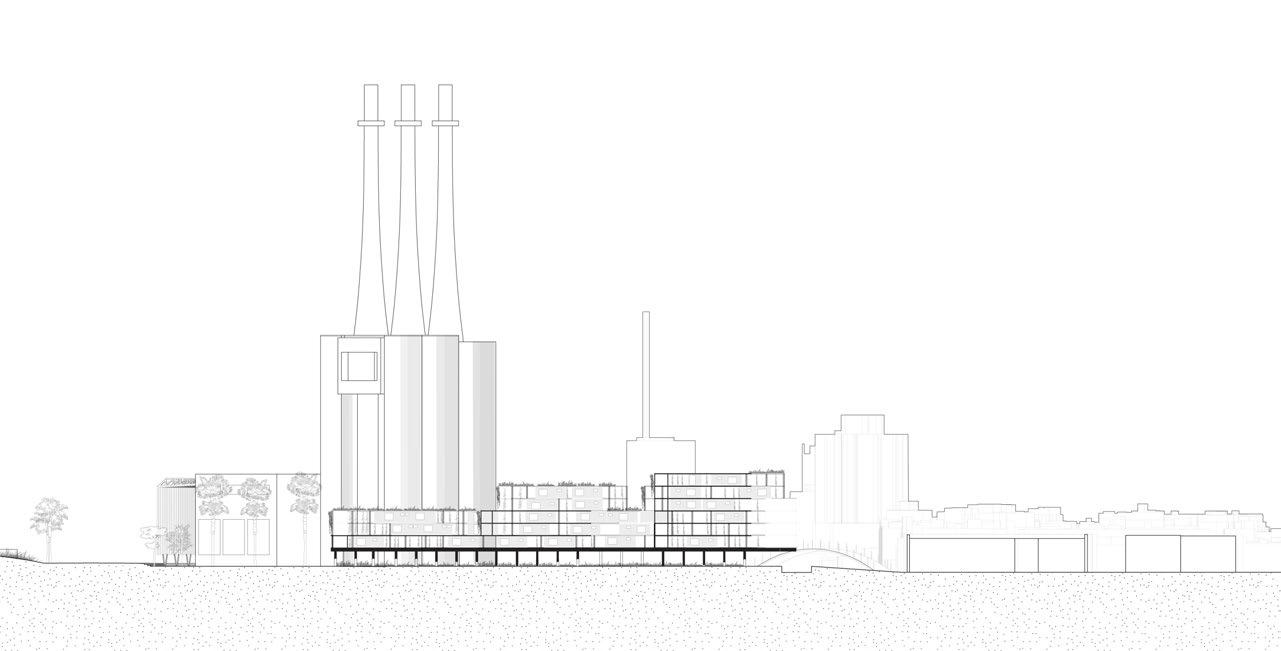
SECTION DETAIL Three Chimneys school Water Treatment Plant Public Plaza Bridge above trail Commercial Neighborhood Section Detail 0 50m 0 5m

LH
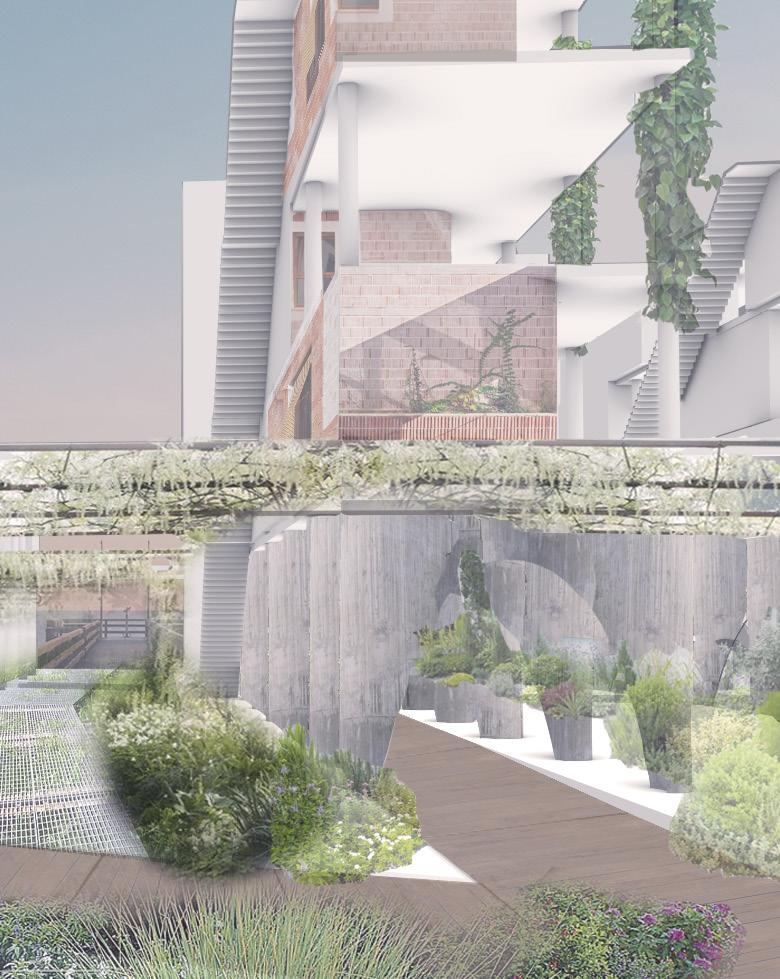
HOUSING COLLAGE
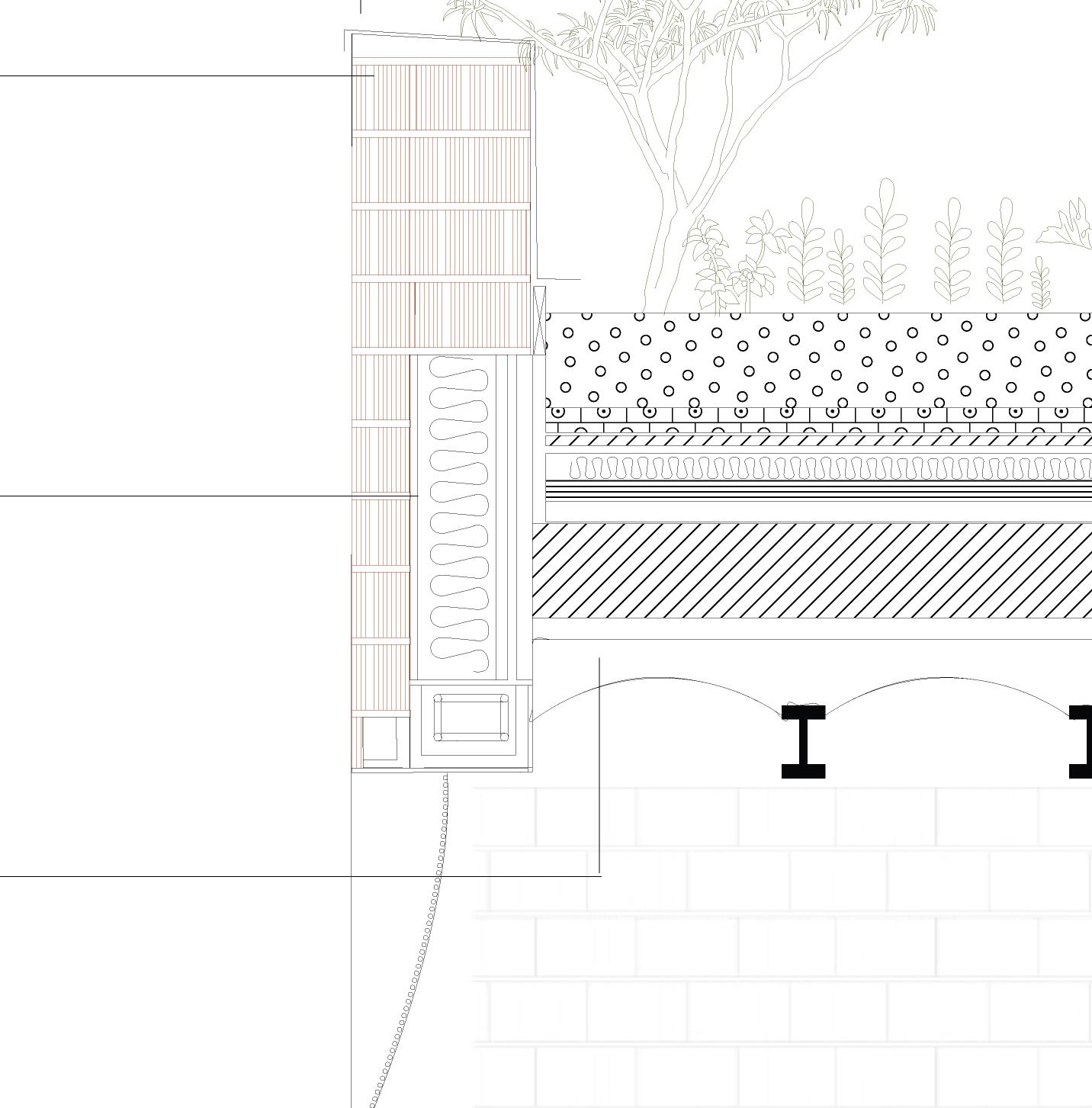
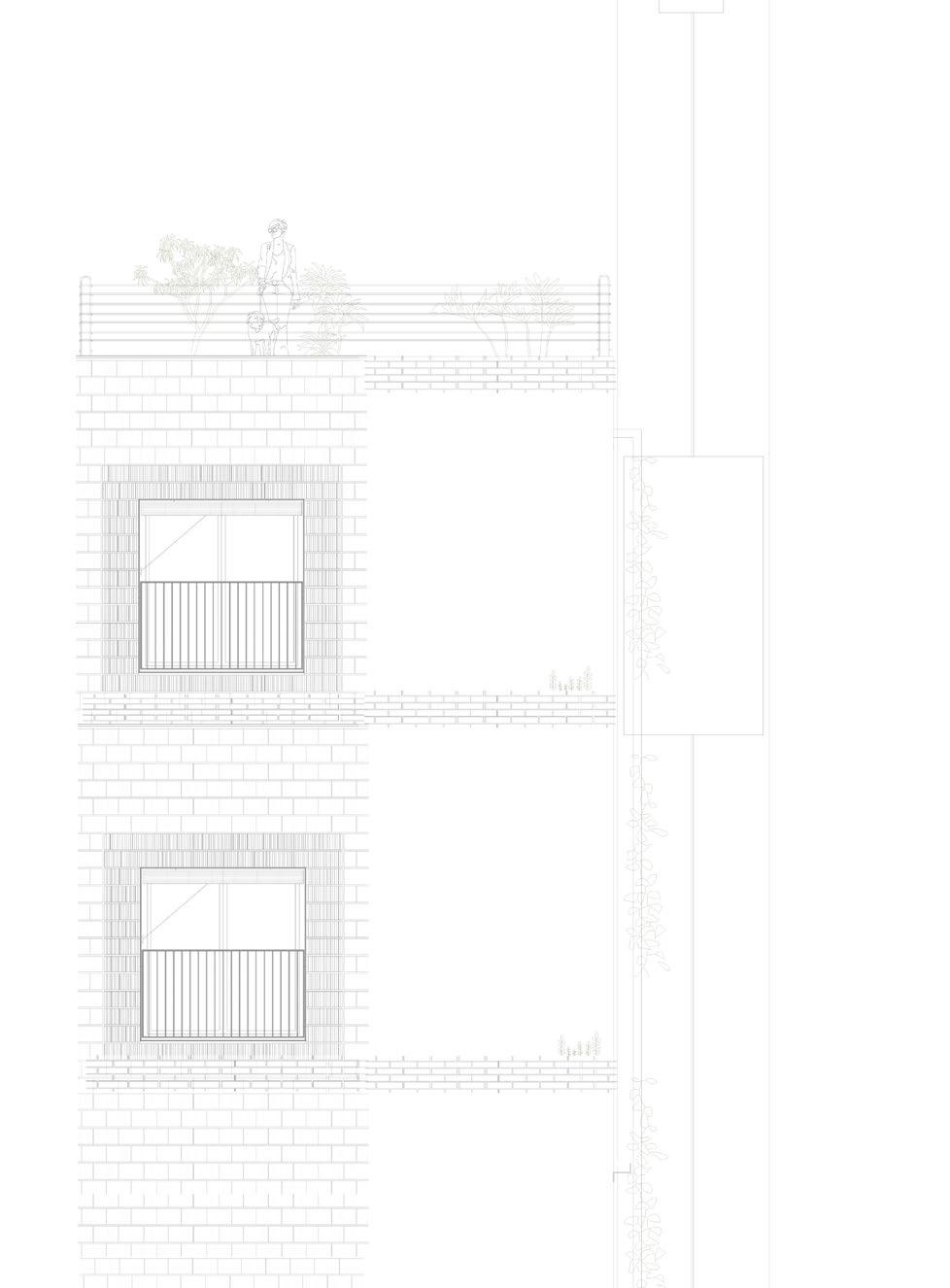
LH
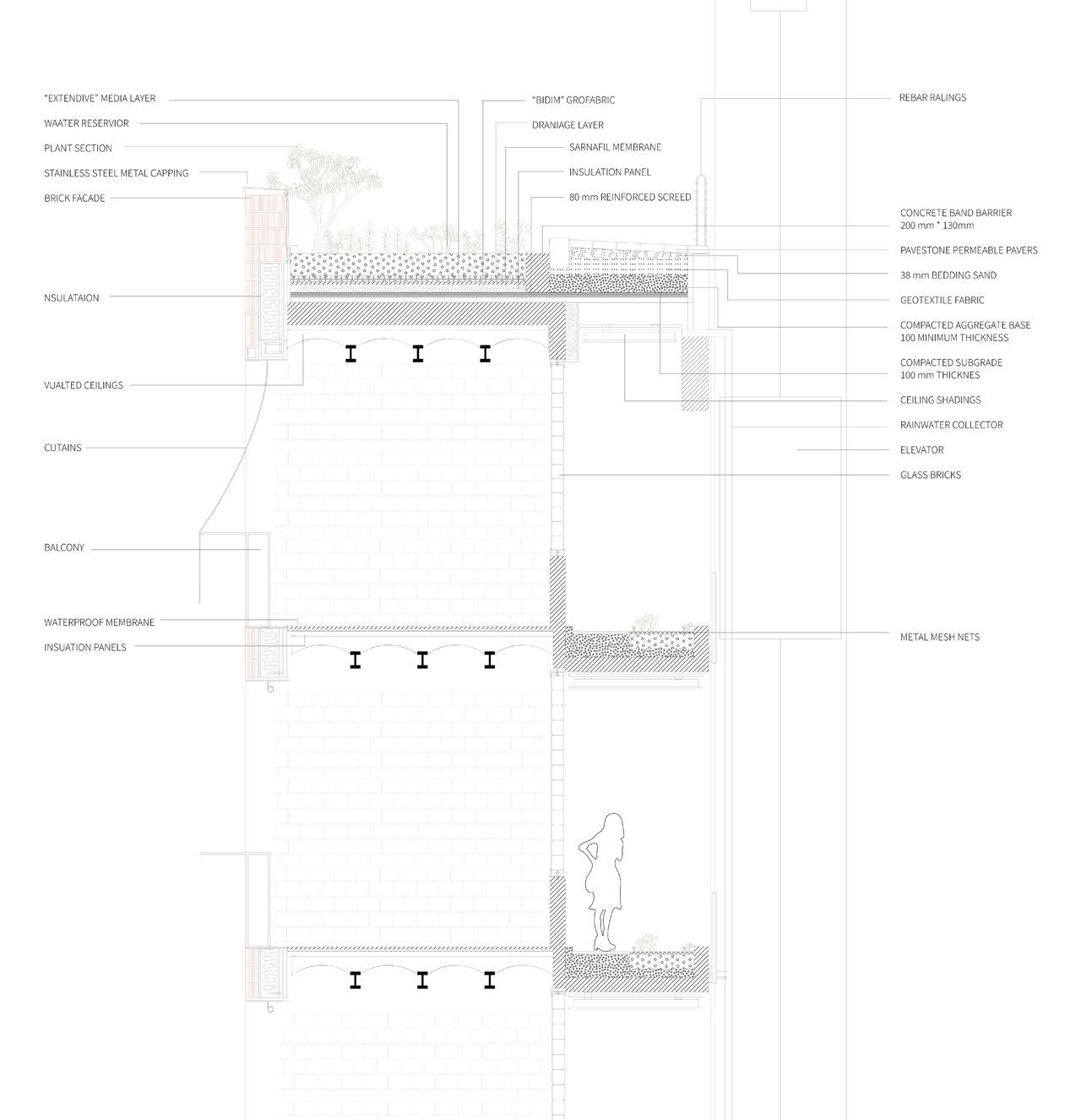
0 1/2m
05 Airport Design Proposals
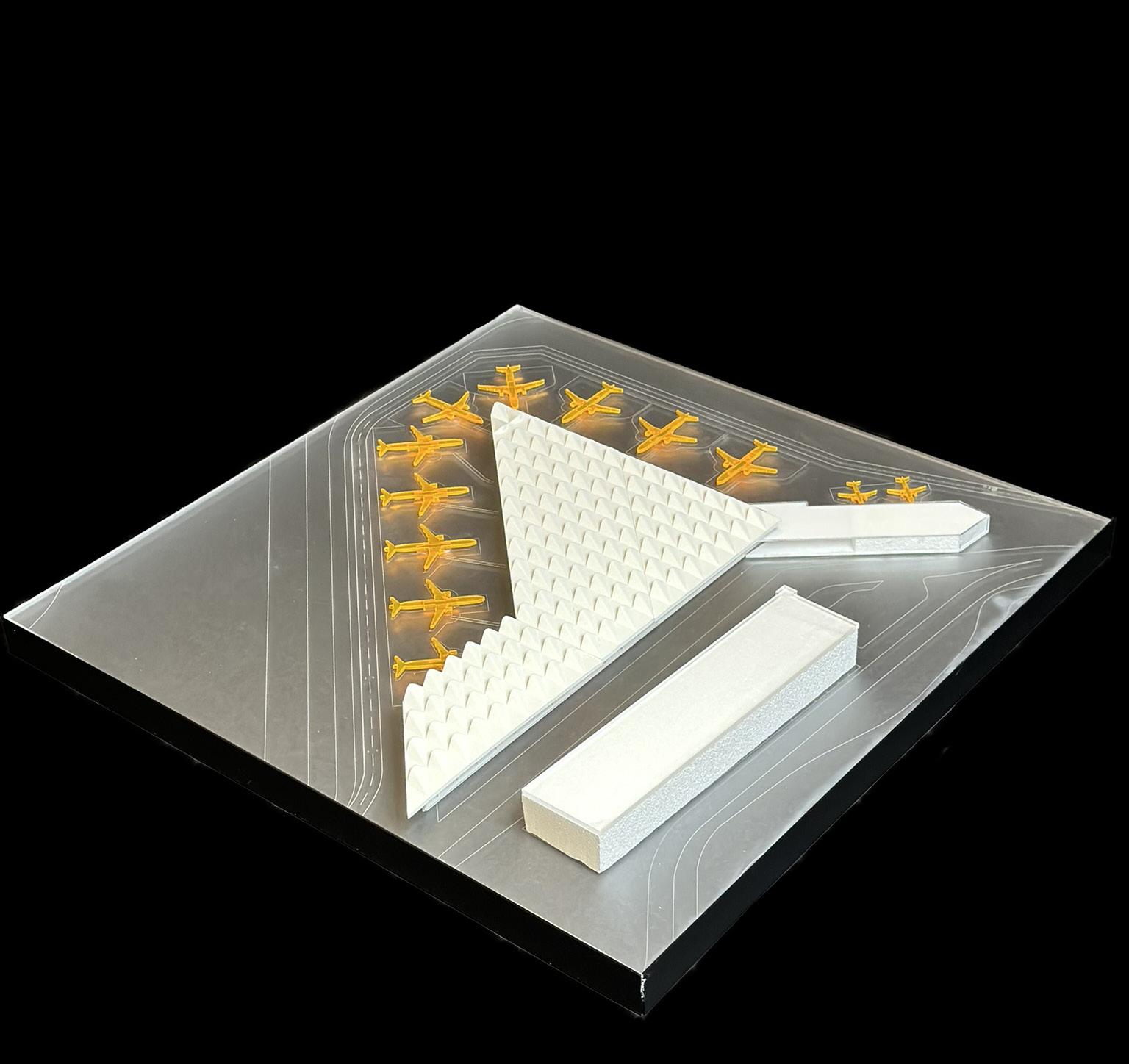
With the context of vernacular architecture in the nearby seashore site, this renovation and extension of the airport helped us better understand the impact of climate on design.
Modular design strategy is being experimented here to adapt to the local needs, our team envolved with SD phase of this project and enjoy the process of the designs while conminicating ideas with clients.
 Modular Roof Shell Design System with Skylight
Modular Roof Shell Design System with Skylight
Project Type | Professional Work at HOK
Year | 2023 Summer

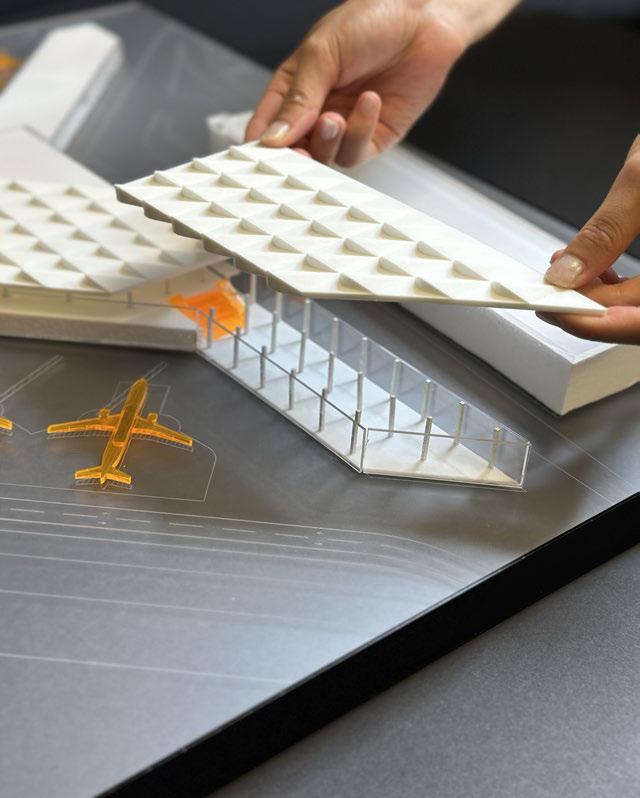
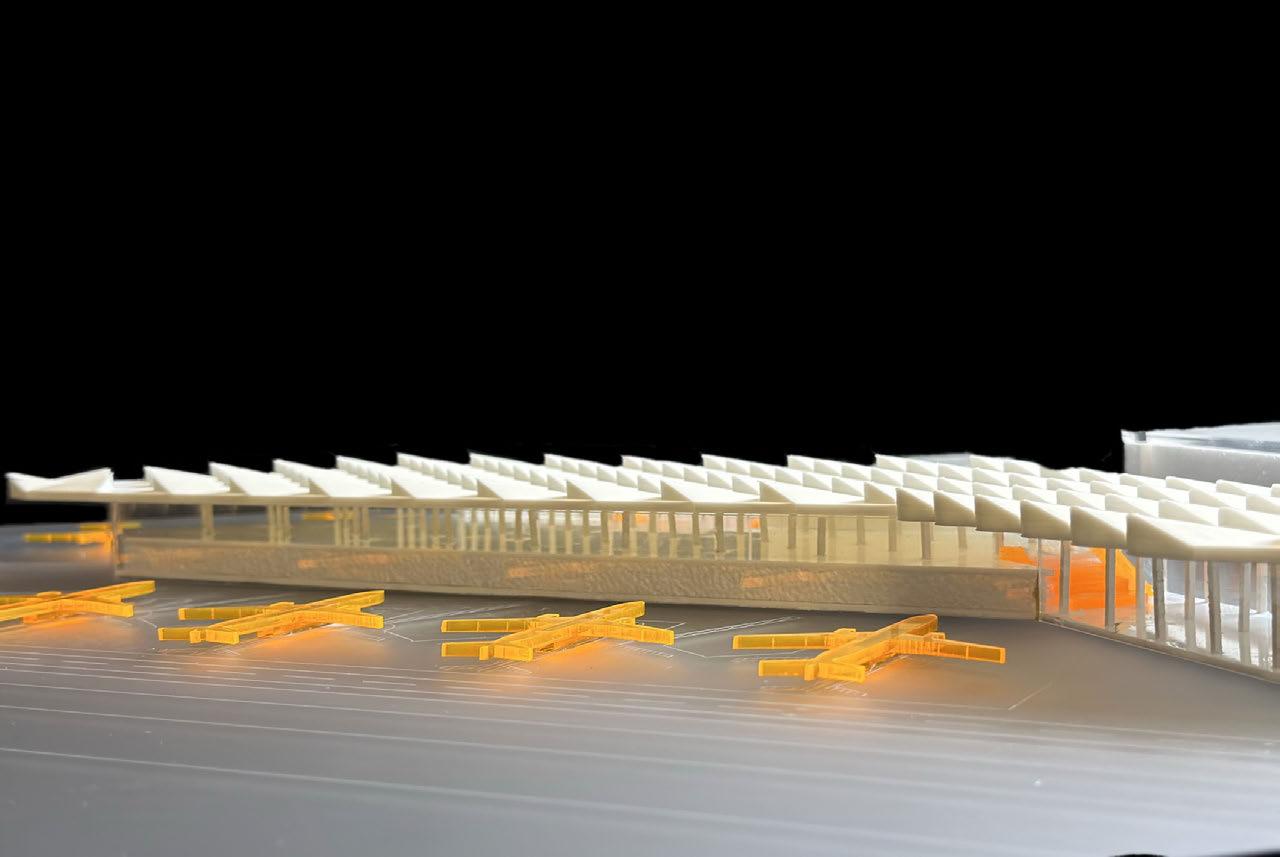
Ceiling Studies Model
This is a practice of the ceiling height and human experience at the underground level.
The ambient light is being applied here with openings of ceilings, and different sizes and shapes are 3D printed, using real lightning after being modeled in Rhino.
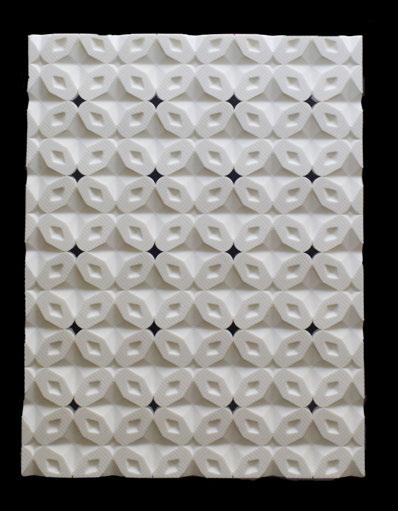
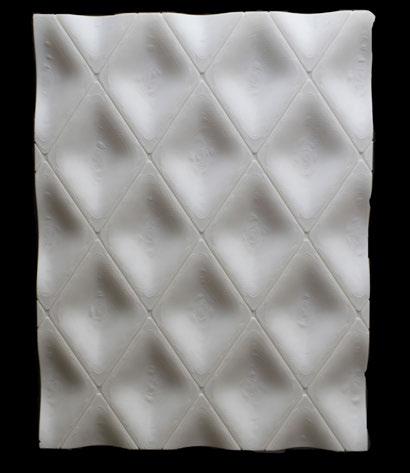
Project Type | Professional Work at HOK Year | 2023 Summer Name | Centre Block Rehabliation
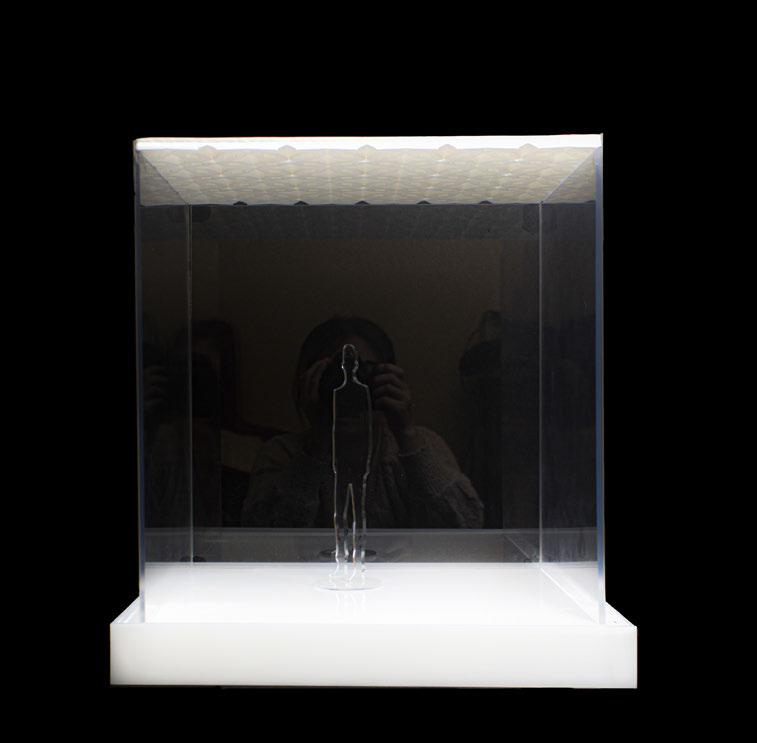
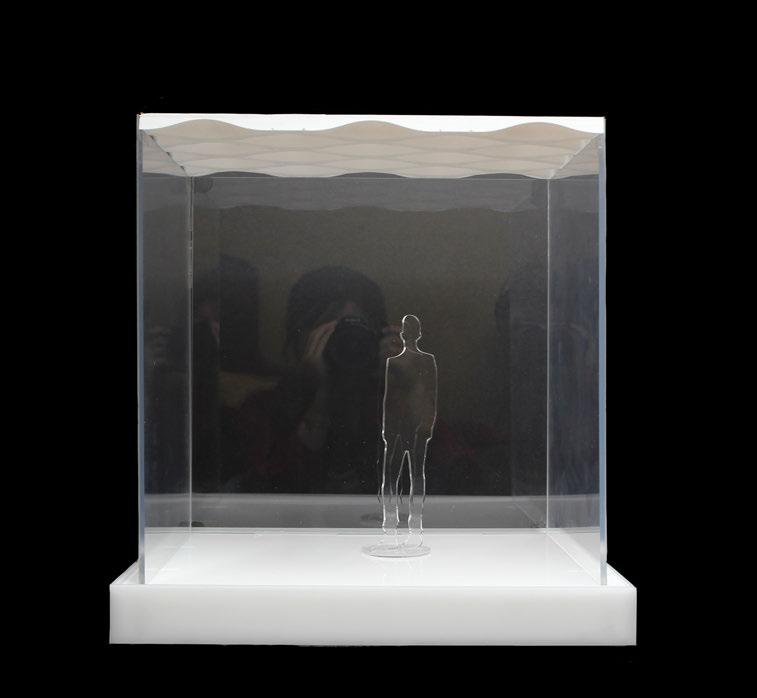
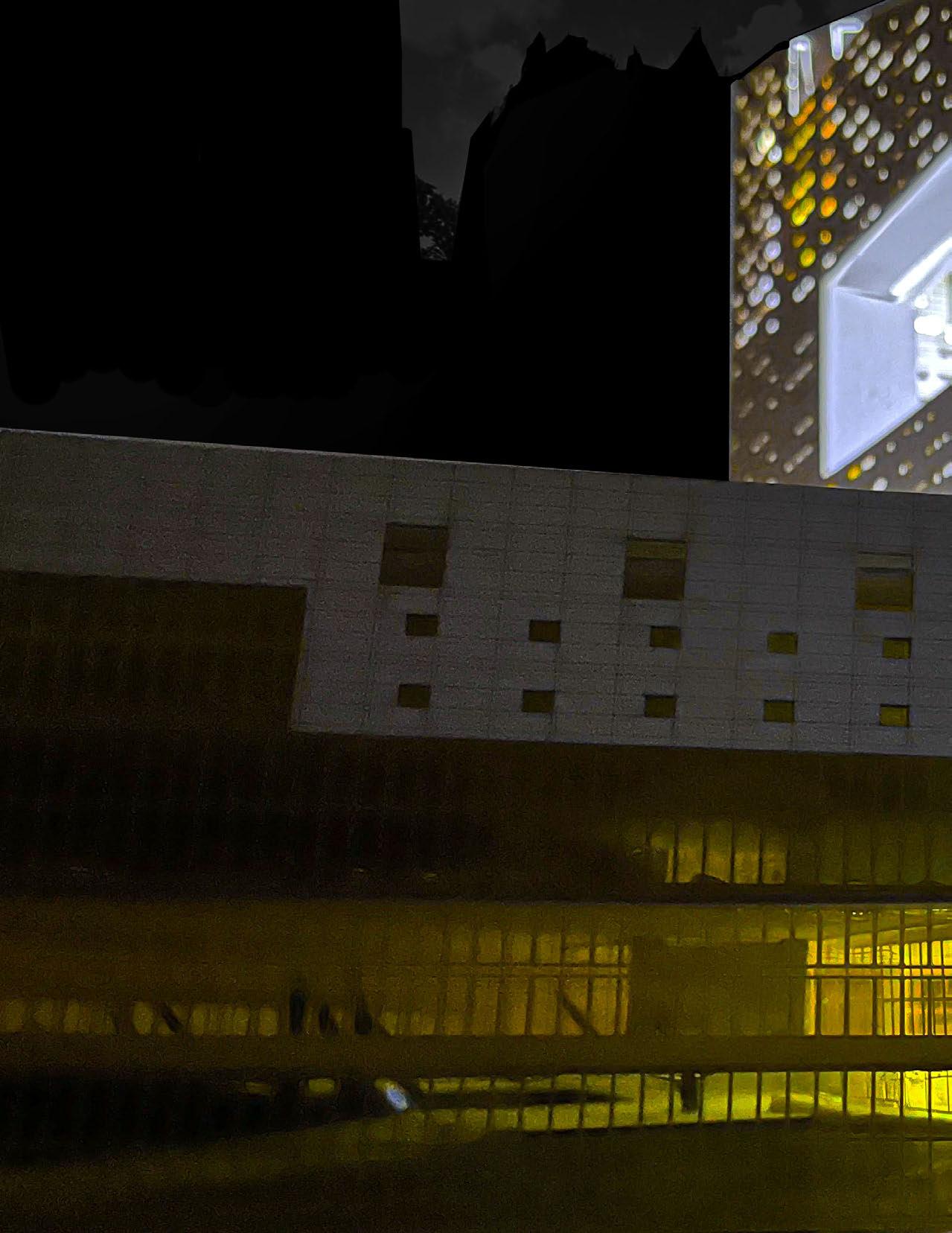
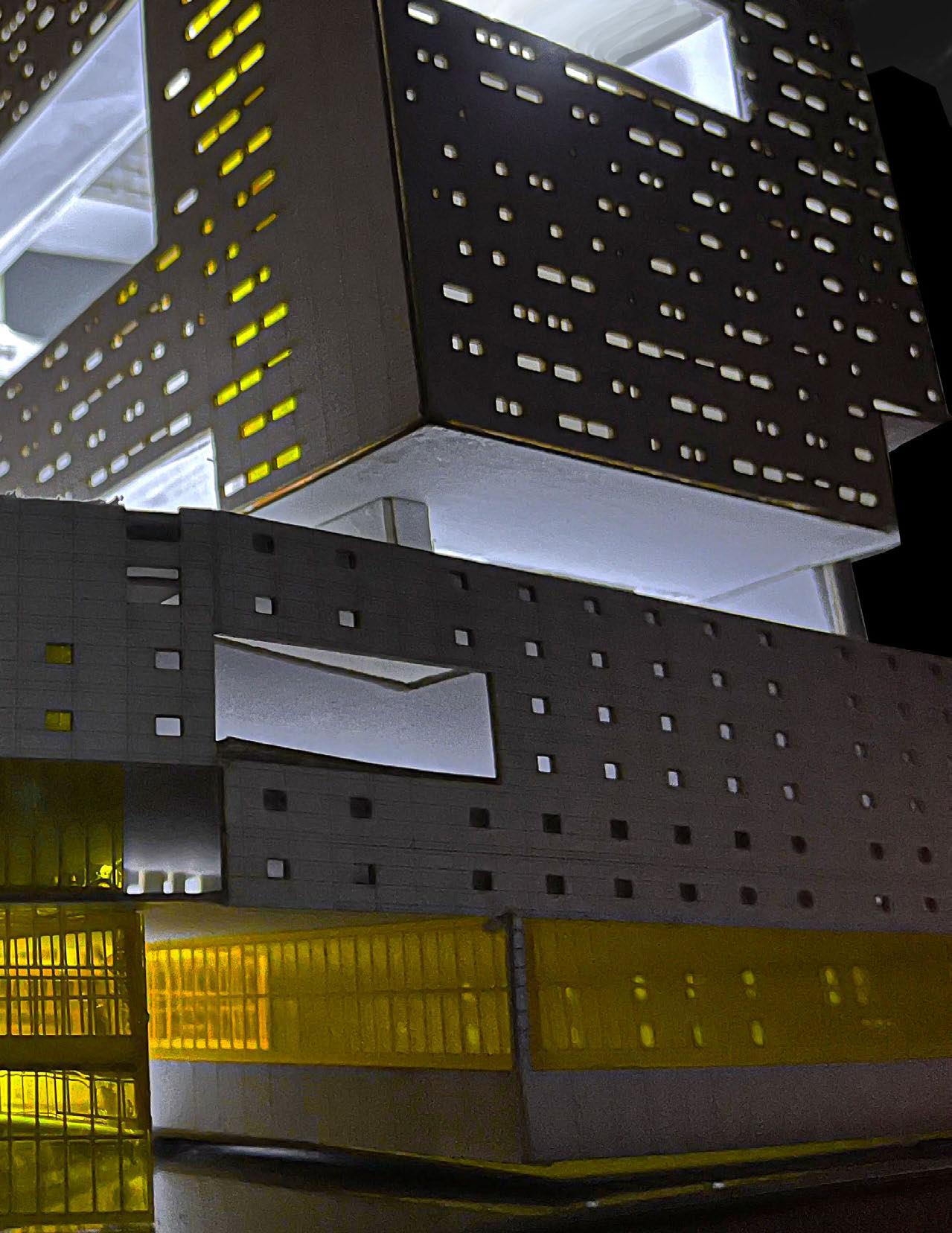

Hanting/Lina Hu
Email: dek3gs@virginia.edu



















































 Studio
One Bedroom
Studio
One Bedroom
























































 URBAN SEGREGATION
RIVER DELTA ENVISION
URBAN SEGREGATION
RIVER DELTA ENVISION


















 Modular Roof Shell Design System with Skylight
Modular Roof Shell Design System with Skylight








