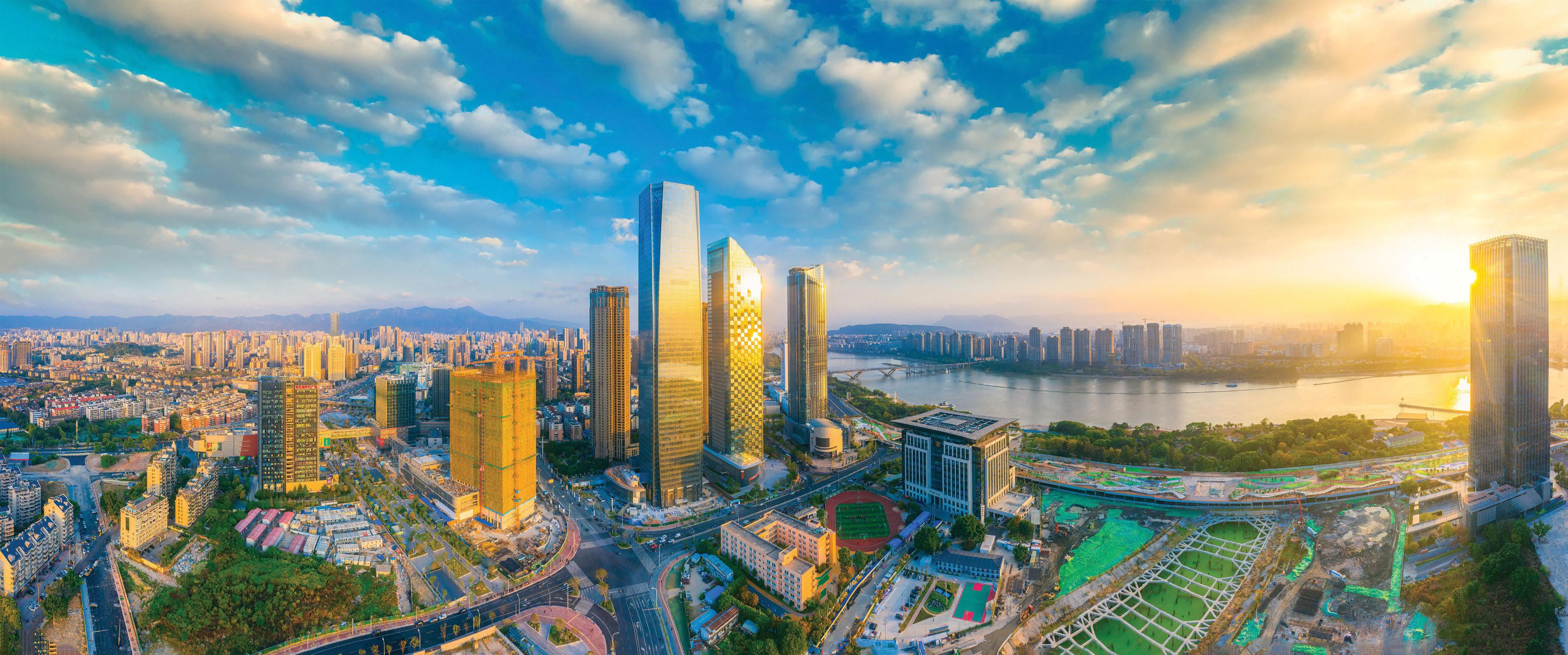Pacific Rim Construction























































































































































































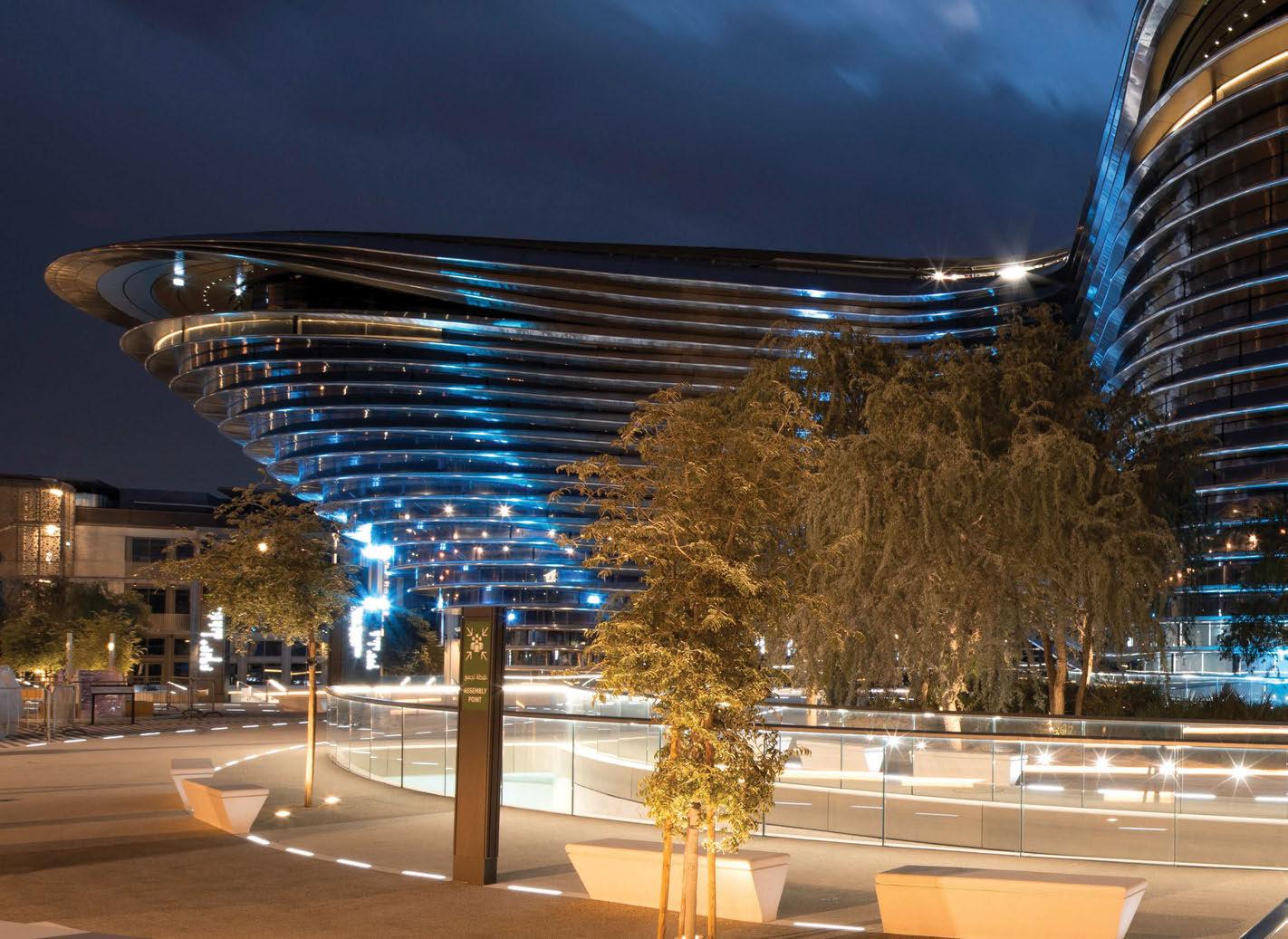
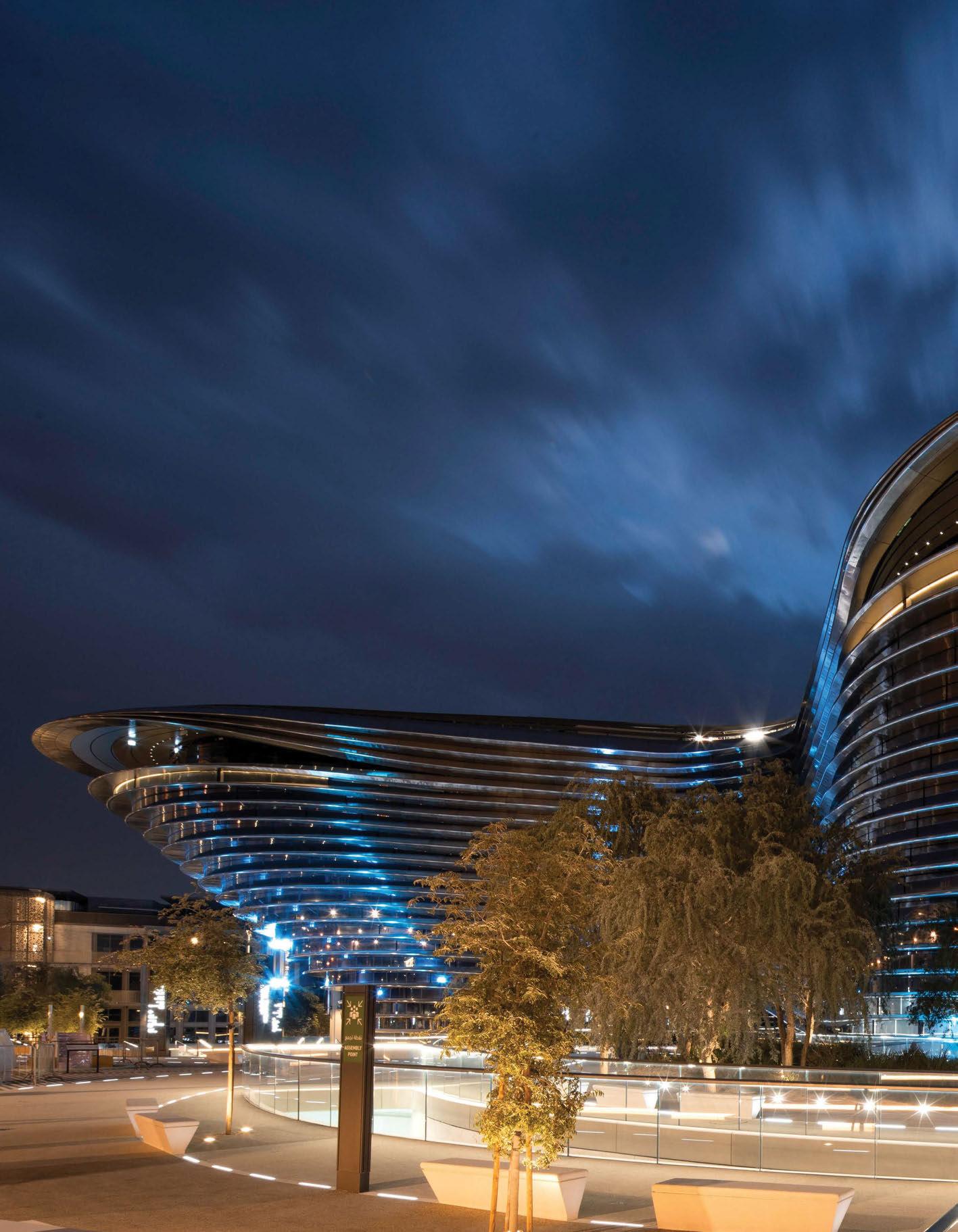
A PLATFORM TO FOSTER CREATIVITY, INNOVATION AND COLLABORATION, GLOBALLY!

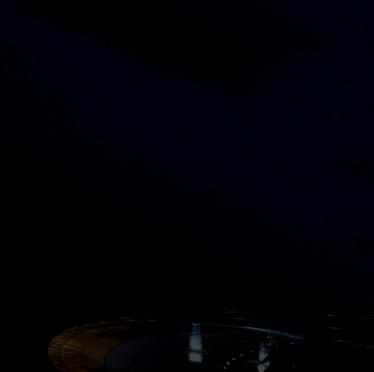












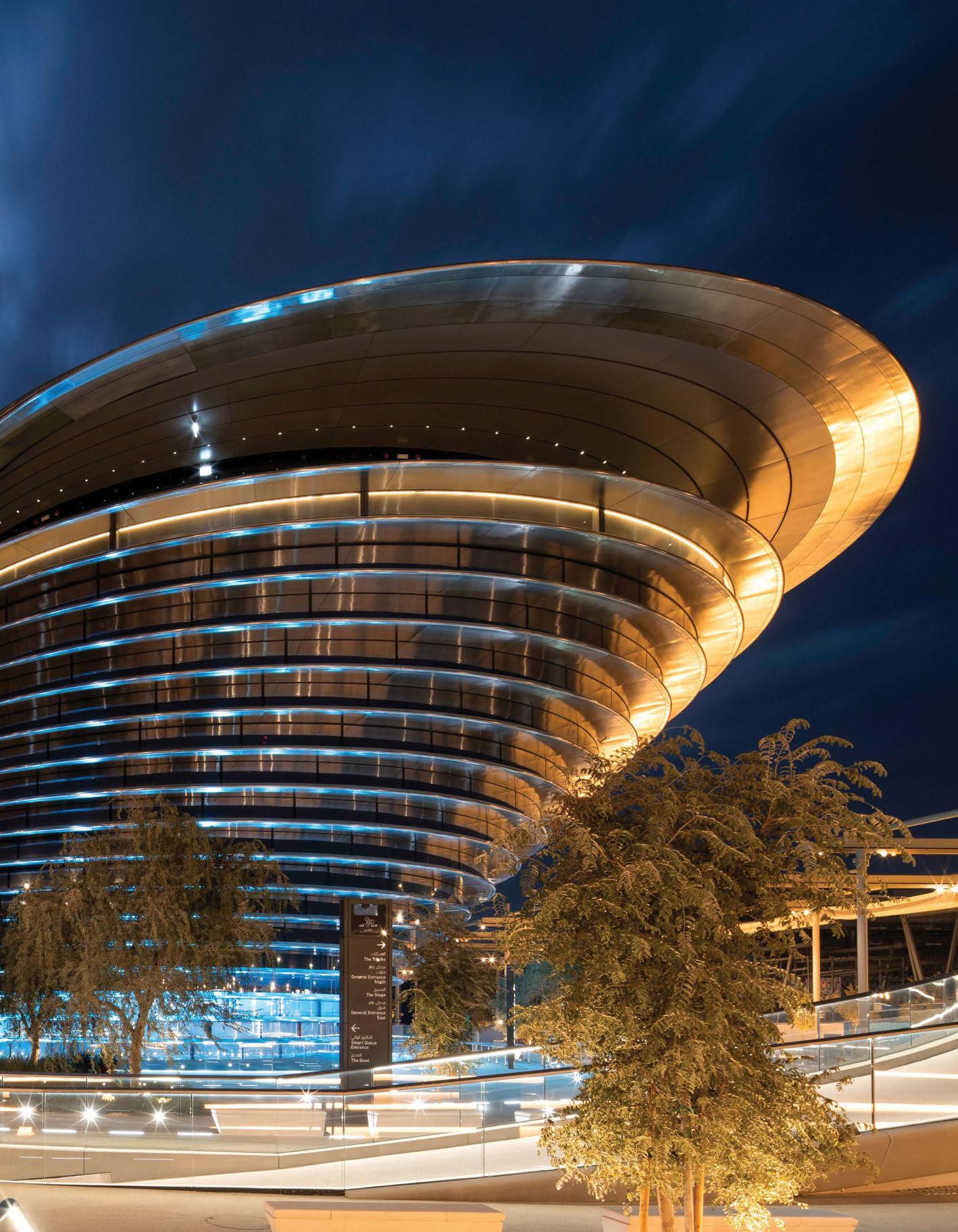

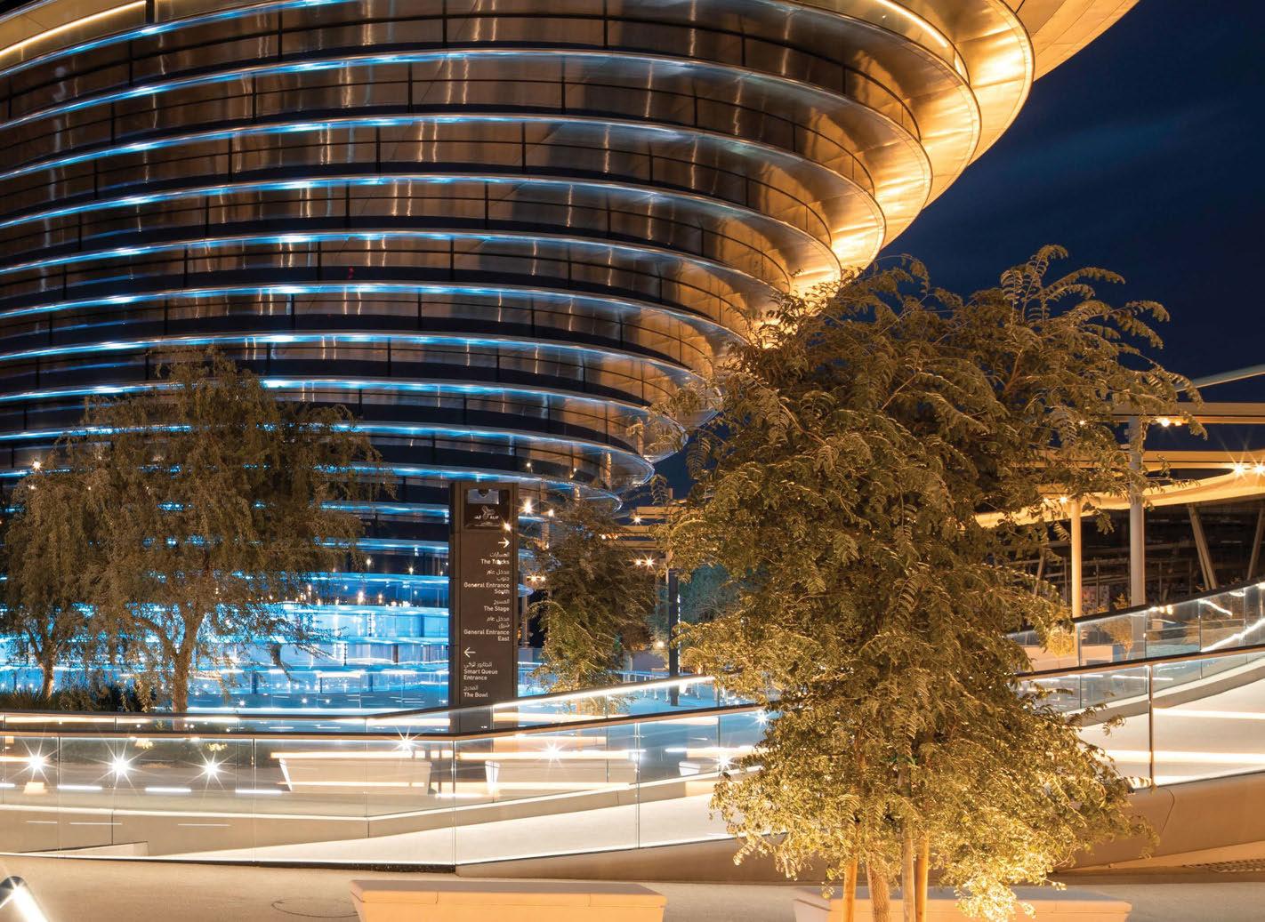
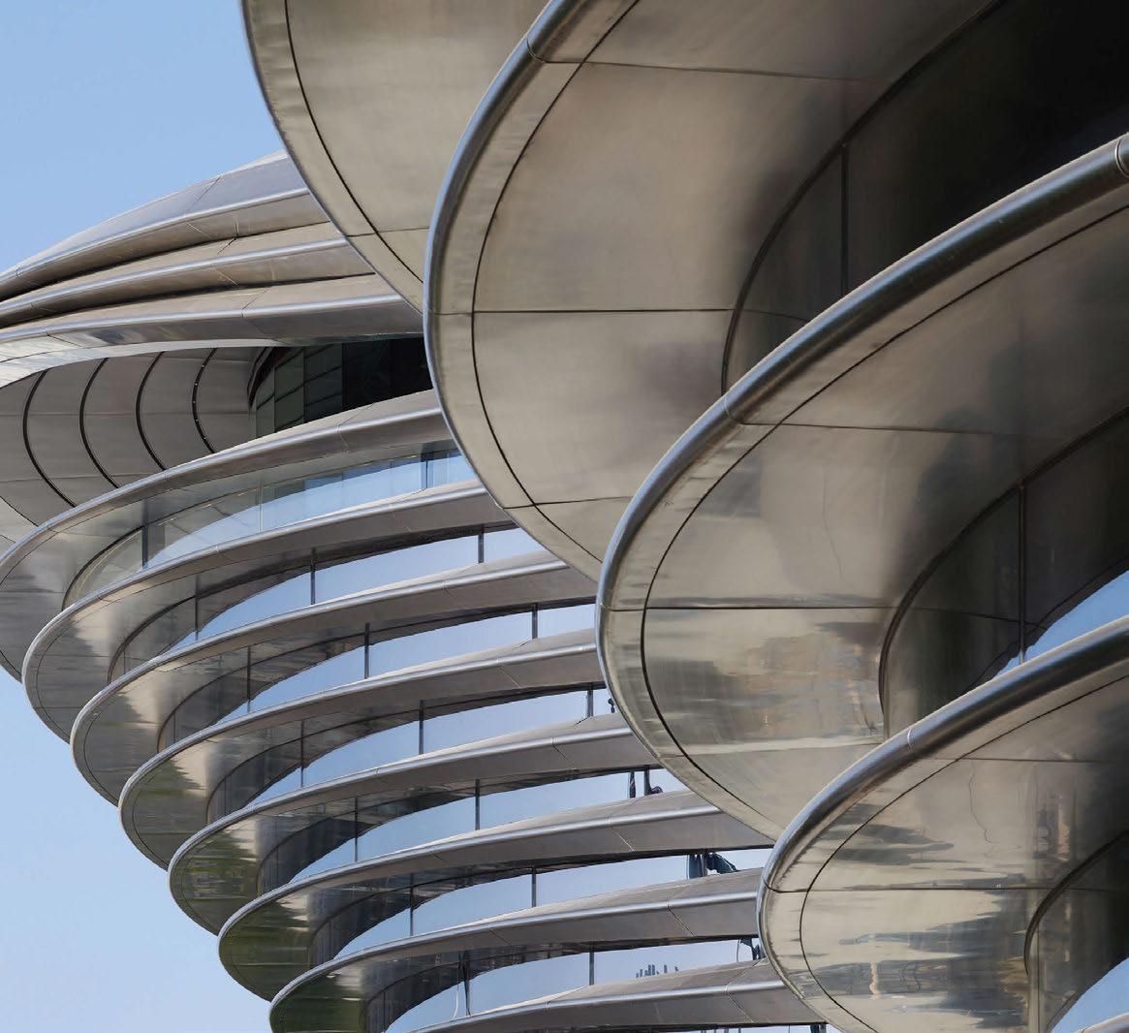
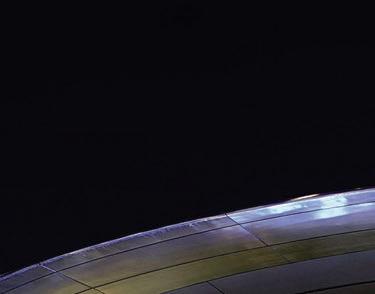

Certainly, the largest and most impressive of them is Mobility Pavilion, one of the three signature pavilions based on the sub-themes of mobility, sustainability and opportunity. The pavilion is also named rif after the first letter of the ra ic al ha et and sym olises the da n of rogress and ne hori ons
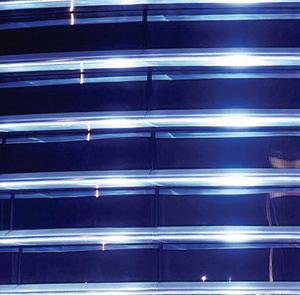
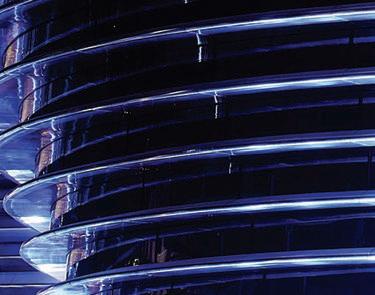
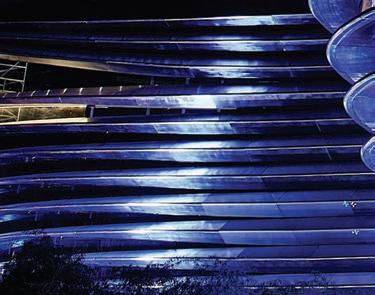
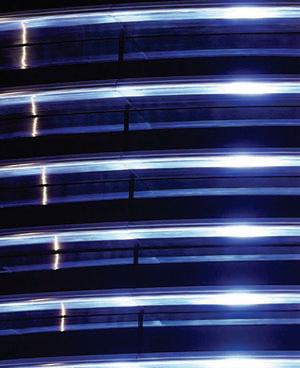
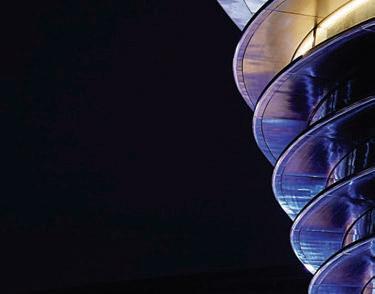

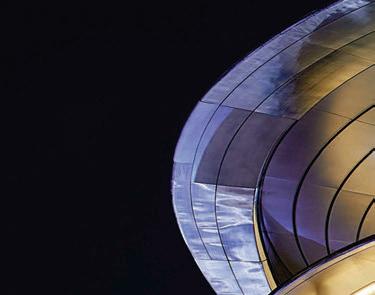
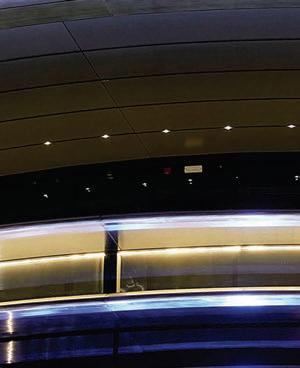
esigned y oster artners, a ritish architect ral design and engineering firm, it is a colla orati e ro ect ith the e ent s organisers to romote the o erall theme Connecting Minds, Creating the t re
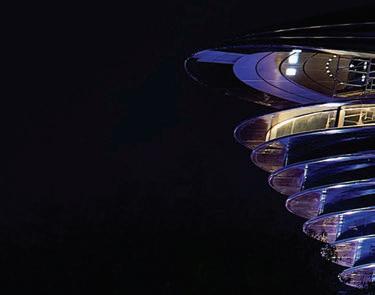





he a ilion is as m ch as an e hi it as hat s inside isitors ma e their ay into the ilding thro gh one of the three entrances here the al mini m fins are raised, et een the etal forms




nce inside, they roceed to a circ lar assenger lift, re ortedly the largest in the orld ilt for a ca acity for eo le, that ta es them to the to of the ilding hen a series of descending ram s ta e them do n to the three e hi ition galleries

oo ing at the history of mo ility, the first gallery contains three nine metre high stat es of historical e lorers, rendered in hoto realistic detail y an cademy ard inning design st dio rro nding the characters is a all relief that narrates the history of trans ortation he second gallery foc ses on the modern era, here mo ements of eo le, goods and information ro nd the orld are ro ected onto a
large glo e he third gallery e lores the f t re and a ision of the cities of tomorro , imagined y children, ith right colo rs de icting the o of data to sho the limitless ossi ilities that lay ahead for the h man ci ilisation strong cinematic and theatrical a roach to the interiors design is ado ted to engage isitors in the narrati e o en ith real facts, data and history to craft an e erience rich in c lt ral and ed cational al e
SURROUNDING LANDSCAPE
Com lementing the internal f nctions of the a ilion, the s rro nding landsca ed areas ro oses ey one for isitors to rela and en oy the s ectacle of erformances and demonstrations t a artly ndergro nd, artly o en air metre trac , isitors can itness c tting edge mo ility de ices in action and learn ho mass rod ced technology is a le to astly im ro e the ality of life for eo le from de elo ing co ntries ith in entions li e solar o ered tricycles, for e am le
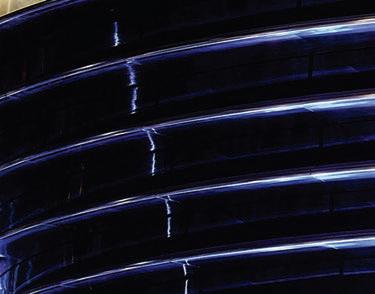



s ecial area called he tage consists of a raised latform for large scale resentations and sho s, ith sheltered ie ing s aces for s ectators from the ndergro nd ortions of the high s eed trac tside the a ilion s e it is he o l, an area that ho ses a large am hitheatre ith a seating ca acity for eo le, ma ing it an ideal s ot for isitors to rest and contem late the mo ility themed o rney that they had st nderta en in the ilding


Dubai 2020, billed as the “world’s greatest show”, is showcasing a total of 200 pavilions, each representing a participating country. The mega-event opened recently and will run until 31 March 2022.
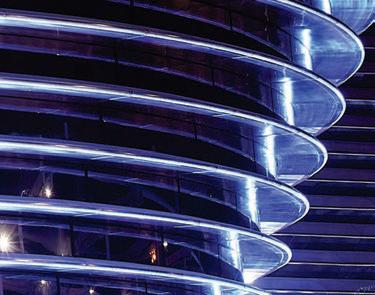
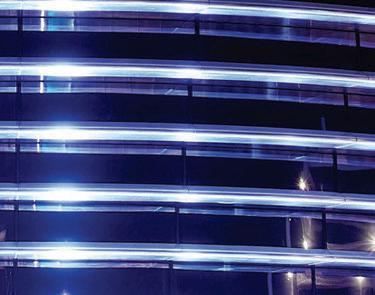
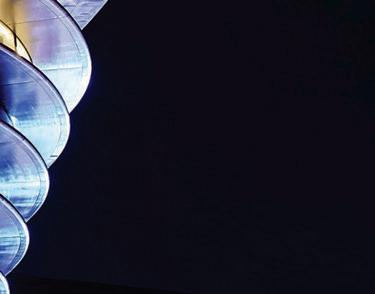
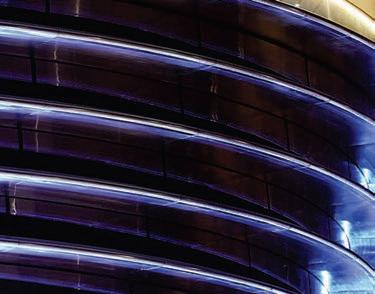
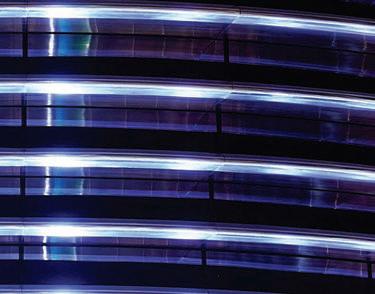
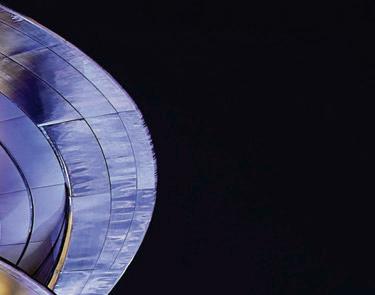
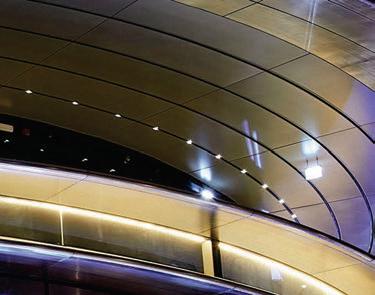
tanding at the so th entrance to the site, Mo ility a ilion offers a ri ed and c r e sha e to c t a is ally stri ing resence here is a high s eed trac that r ns in a loo aro nd it to sho case mo ility he ilding is ra ed ith a series of hori ontal al mini m lo res, idening to allo light inside and lifting to create the entrance cano ies

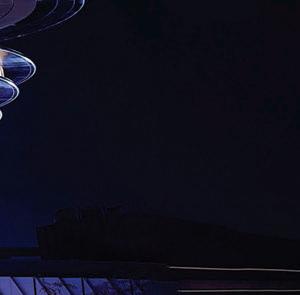

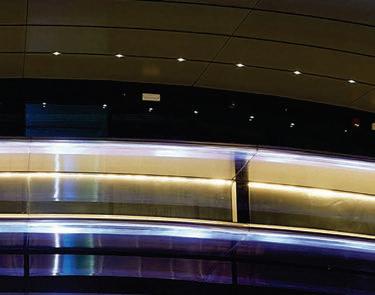


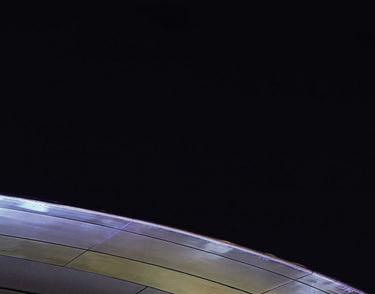









mages of ind t nnels and aerona tical elements li e aircraft ings are referenced to ca t re a sense of mo ement in the e ternal en elo e of the ilding he strategy is to reflect light and ca t re mo ement aro nd the ilding thro gh its c r ed fins and allo the a ilion transforms from day to night, ic ing colo rs and light from its s rro ndings hree large etals also cantile er o t ards from the ilding s ase, each of hich contains an e hi ition gallery he core conce t is to create a essel for the e o s three s themes, meaning that each theme has its o n hall



Based on the sustainable design of Fosters + Partners, Mobility Pavilion is a self shading ilding, ith metal claddings to re ect heat, and the hoto oltaic anels on the roofto harnesses solar energy for rod cti e se he landsca e design is sensiti e to ater se e to the ro ect eing one of the largest in the e o, a h ge amo nt of aste generated in se eral ays e ery day o ld e detrimental to the en ironment eca se of this, the designer anted to limit the amo nt of car on that ent into the ilding
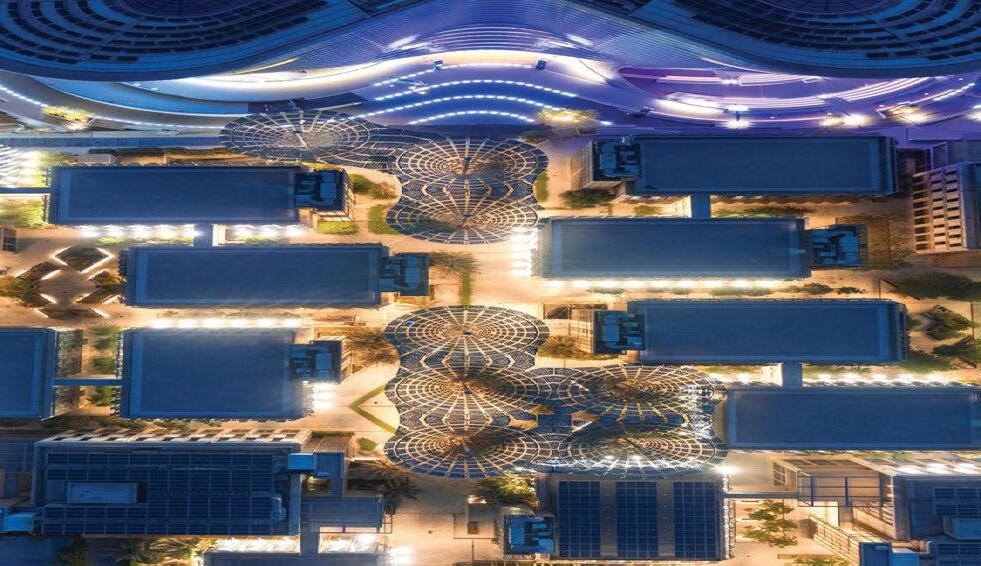
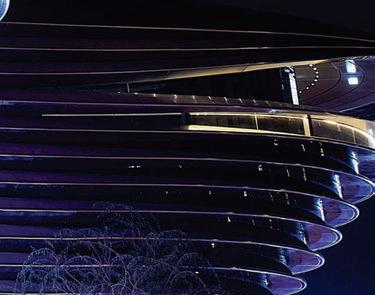
Mo ility a ilion has achie ed the gold rating certification from the eadershi in nergy and n ironmental esign green ilding rating system, hich considers the ro ect to e a contri tor in im lementing a s staina le site, energy sa ings, ater efficiency, car on emissions red ction and im ro ed indoor en ironmental ality
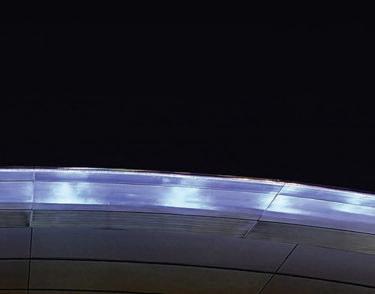
The pavilion will be repurposed into a high-quality office complex after the expo, as part of the larger legacy plan.
可容納200個展館,顯示所屬代表參與國的精髓。 這項大型活動展期將持續到2022年3月31日。
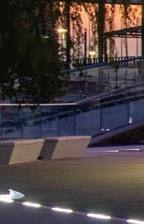
然,規模最大和最令人印象深刻的是三大關鍵展廳之一 的Mobility Pavilion (流動館),突顯交流、可持續性和 機遇會等重要命題;再者,展館以阿拉伯文字的首字母 Arif命名,象徵著進步初現和嶄新視野。
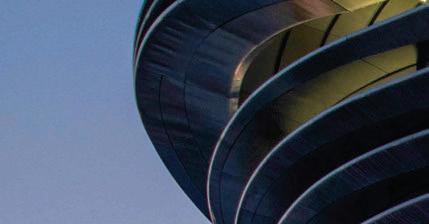
該展館由英國殿堂級建築設計和工程公司Foster + Partners 設計,與活動主辦方聯合打造,旨在推廣「連接思想,創造未來」 的總體概念。

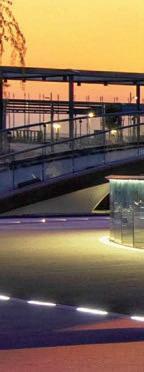
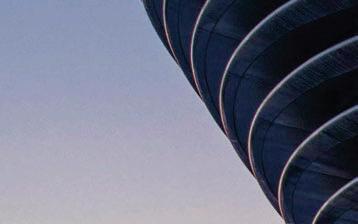
展館其實也是一件展品;訪客可以通過三個花瓣狀展廳中高懸鋁翅 片入口的任何一個進入展館內。一進門,訪客就會走到圓形載客升 降機,該升降機據稱全球最大,可容納160人,訪客由此可達展館 頂部,然後沿著若干向下坡道走到三個關鍵展廳。
談到交通史,第一個展廳包含三座 9 米高的歷史探險家雕像,由奧 斯卡獲獎設計工作室以照片般逼真的細節呈現;展品背幕的牆壁浮 雕則講述了有關交通的歷史。第二個展廳專注於現代,刻下世界各 地的人、貨物和信息的交流都投射到一個大球體上供訪客欣賞。第 三個展廳探索「孩子們想像的未來」和「明天城市的願景」,用鮮 艷的色彩描繪數據方面的交流,展示人類文明的無限可能性。
展館的內部設計採用了強烈的電影和劇場手法,讓訪客親身參與與 真實事實、數據和歷史交織一起的敘事說書中,營造出極具豐富文 化和教育價值的體驗。
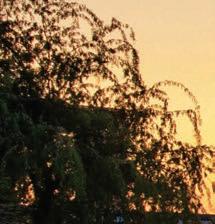
周邊的園景區與展館的內部功能相輔相成,讓訪客以輕鬆的心情 好好觀賞和細味各種各樣的表演和展示。在一條半地下半露天的 330米軌道上,訪客可以親眼看見最尖端的交通交流的設備是如 何運行,並了解大規模生產的技術如何能夠通過太陽能電動三輪 車等發明,大大提高發展中國家人民的生活質量。
名為The Stage的特殊區域包括了一個可用於大型展示 和表演的高平台,並為高速軌道地庫部分的觀眾提供遮 蔽的觀賞空間。展館出口外的區域則名為The Bowl,設 有可容納500人的大型圓形劇場,是訪客小休和思考以交 通交流為主題旅程的理想場地。
建築外圍策略
流動館位處世博場地的南入口,如棱紋般成弧狀,視覺上極為 引人注目。圍繞展館有一條高速軌道環行,目的是向訪客展示交 通交流的象徵意義。另外,整個展館是由橫置的鋁製百葉窗戶覆 蓋,在擴闊空間讓更多光線進入內部之際,也因為向高延伸而為 入口區打造簷篷的功能。
設計師參考了諸如風洞和機翼的航空元素的形象,捕捉建築物外 部圍護結構的動感,目的是通過弧形翅片反射光線並捕捉建築物周 圍的動態,同時讓展館於日夜更替時從周圍環境反映顏色和光線。
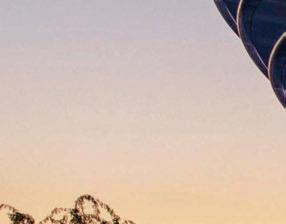

三個大花瓣形狀的設計也從建築物的底部向外懸垂,每個花瓣其實 內含一個展廳,旨在為世博會的三個子主題各自打造容納和展示的 地方。
在Fosters + Partners的可持續設計基礎下,流動館是一座自身具有 遮陽效果的建築,當中的金屬覆層可反射熱量;屋頂上的光伏板則 利用太陽能生產能源;景觀設計則與用水有直接連繫。由於是世博 會最大的項目之一,每天形形色色所產生的大量廢物均對環境有害。 因此,設計師都竭盡所能限制進入展館的碳量。
流動館獲得了「能源與環境設計先導」綠色建築評級體系的金級 認證,評估該項目在實施可持續場地、節能、節水、減少碳排放 和改善室內環境質量方面都有出色的表現。
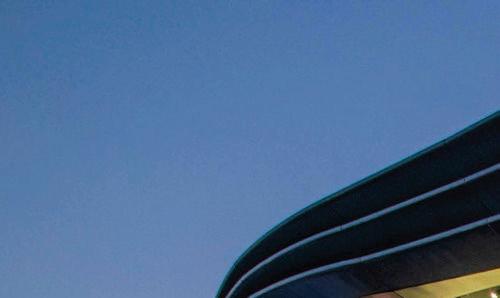
展館將在世博會結束後改 造成高質量辦公綜合體, 延續交通交流歷史恆河中的 可持續部份。
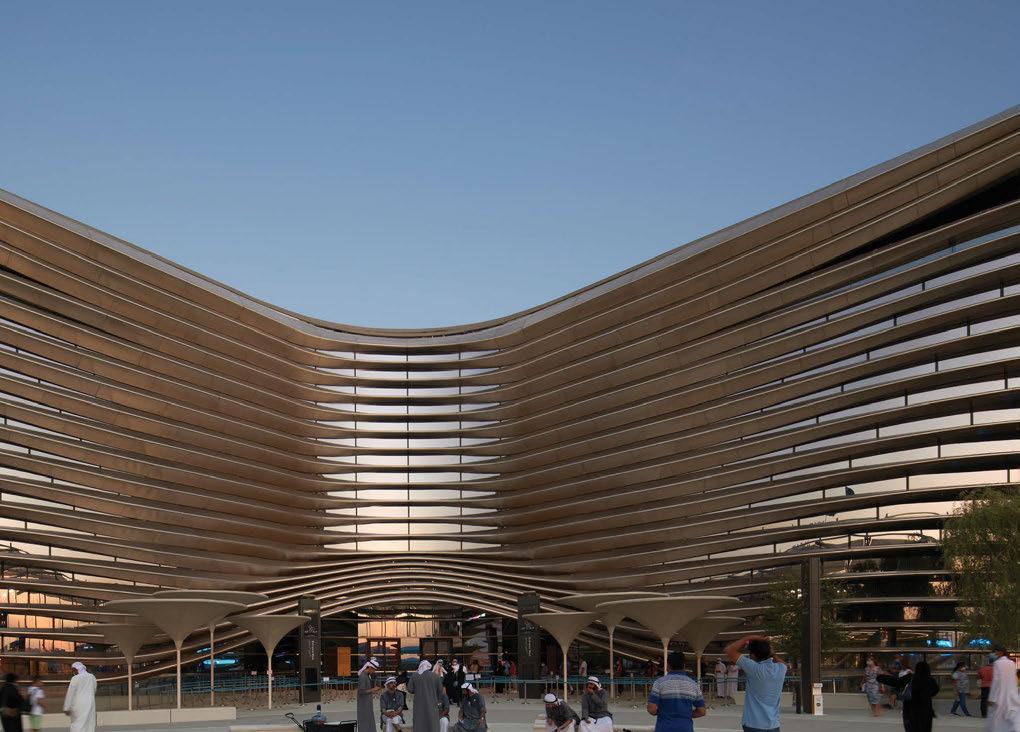



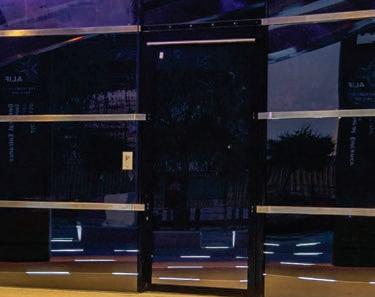
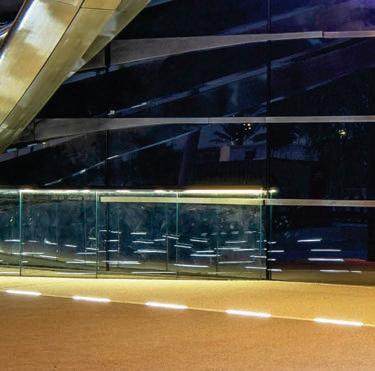
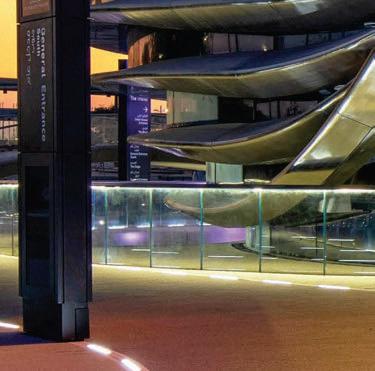
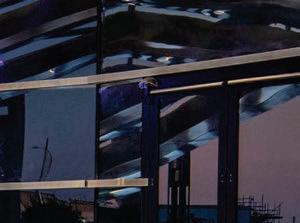
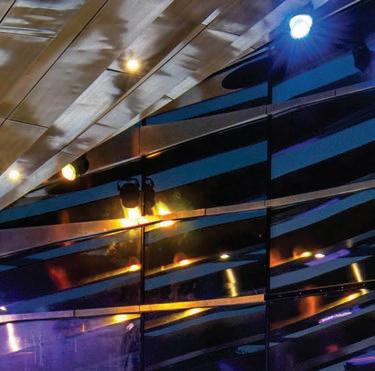
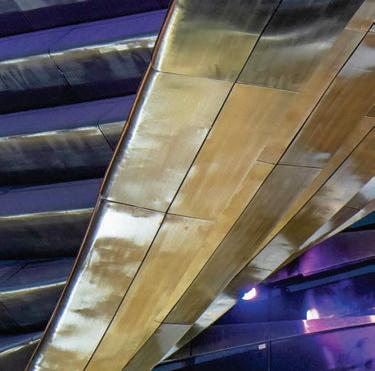
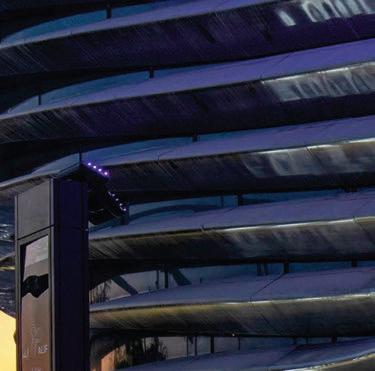
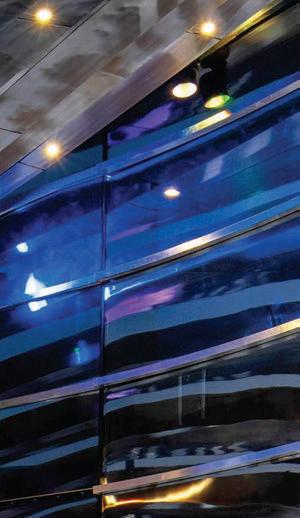
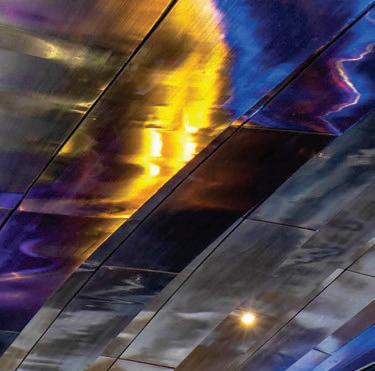
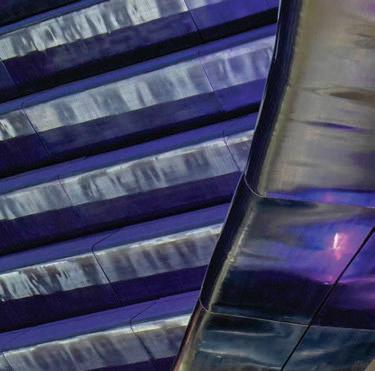
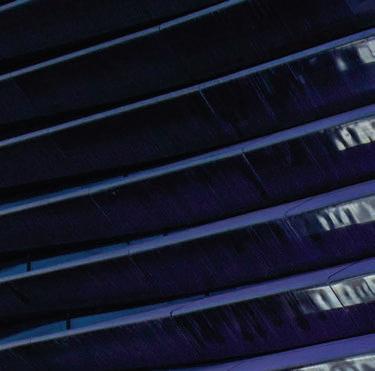
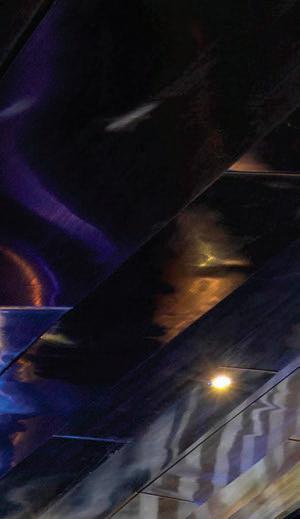
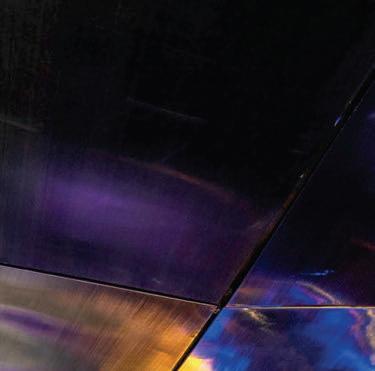
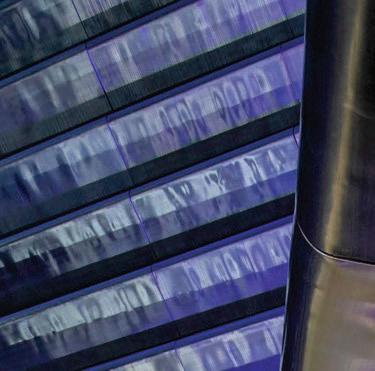
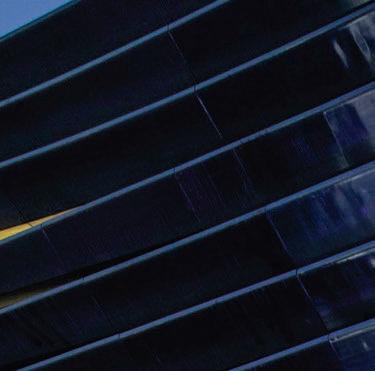



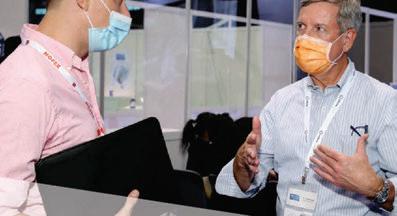



Asia Hospitality and Retail Design Awards (Asia HOREDA) were established by PRC Magazine, a ROF Media publication, and Informa Markets, with the aim of recognising projects that demonstrate the highest levels of excellence achieved in the design of Hospitality and Retail spaces from across Asia.
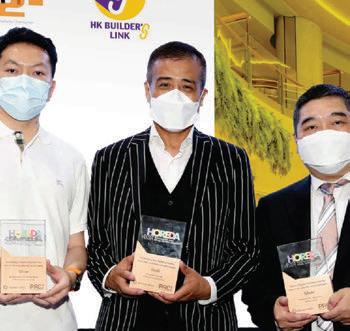

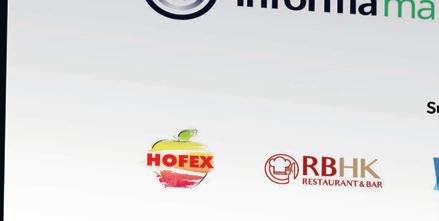
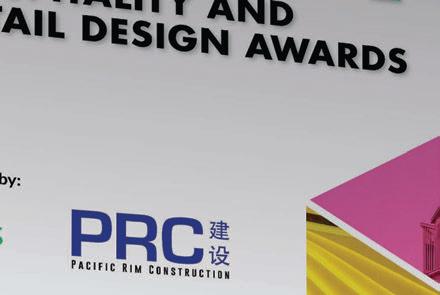
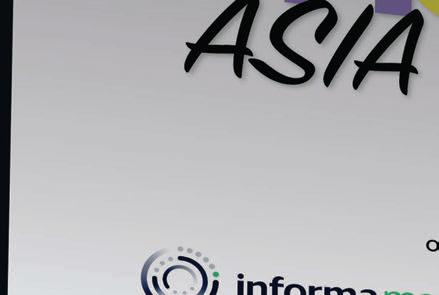
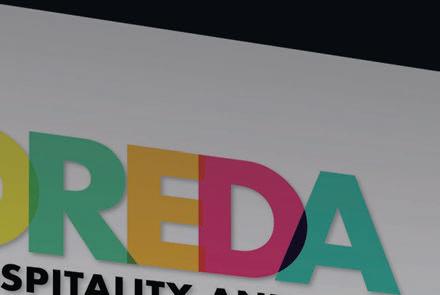



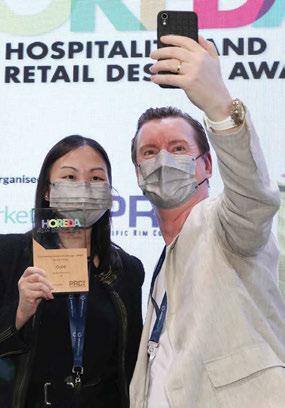
釋放設計力量 — 亞洲款待及零售設計大獎(Asia HOREDA)由ROF Media出版的《PRC建設》雜誌和國際展覽業巨頭Informa Markets 共同創辦,旨在表彰亞洲區表現最為優越的款待和零售空間設計項目。


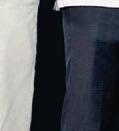



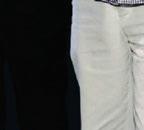
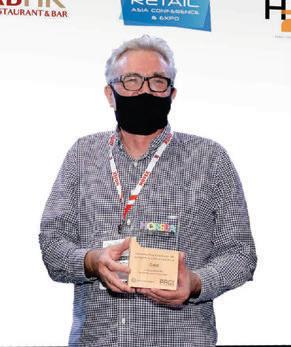






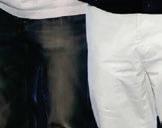





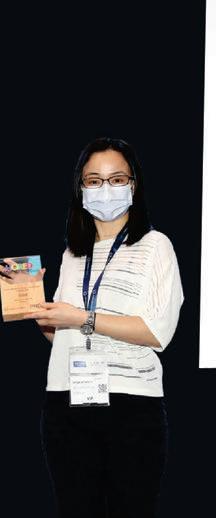


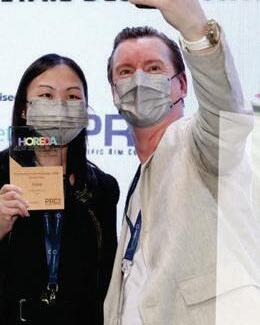



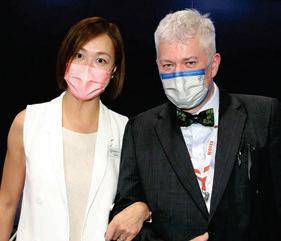
The Awards recognised the most innovative, sustainable, user-friendly, and game changing designs across multiple categories, including hotels, resorts, restaurants, shopping malls, retail stores and more, in two main categories, namely HOSPITALITY and RETAIL. There was also a public vote, #MyFavourite, with the public selecting their favourite projects across 4 categories. Asia HOREDA aims to honour excellence in design, to promote green and sustainable design and a circular economy, to promote the wellbeing and health of guests and tenants, to honour successful public engagement through effective design and planning, to recognise designs that contribute to a better user experience and to foster dialogue and contribute to the sharing of ideas and knowledge.
The Awards Ceremony for Asia HOREDA was held on 8 September 2021 at Hong Kong Convention and Exhibition Centre on the main stage at Retail Asia Conference & Expo. More than 100 noted practice leaders, executive directors, and professionals from across the industry attended the Awards Ceremony which earned high praise from those in attendance.


The night’s main prize for GREENEST OVERALL PROJECT was awarded to Lead8 for their ground-breaking design of The Ring, Chongqing, China. Lead8 also won Gold for The Ring for Outstanding Retail Design – APAC in the Shopping Mall Category.

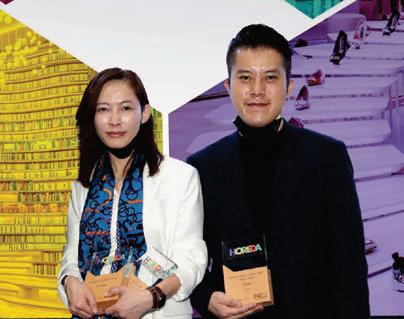
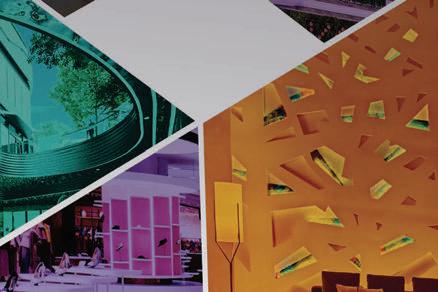
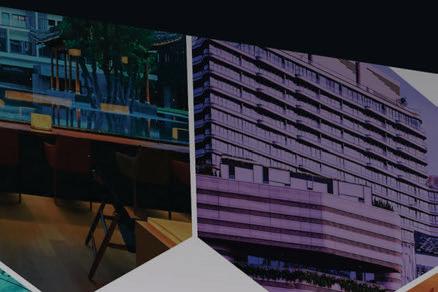
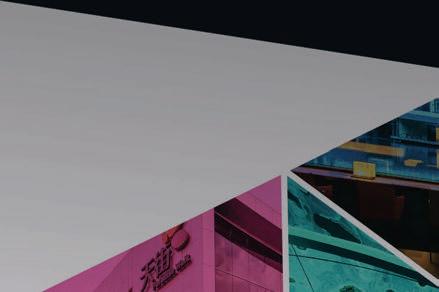
亞洲款待及零售設計大獎 — 該獎項表揚的是款待和零售兩大類別,包括酒店、度假村、餐廳、購物中心、零售店等最創新、最可持續 發展、最方便用家使用的設計項目。獎項特設公眾投票 #MyFavourite,參加者可從四項分類中選擇他們最喜歡的項目。整個大獎成立的 目的是要表彰卓越、促進綠色和可持續設計以及循環經濟,同時促進顧客和租戶的福祉與健康,並通過有效的設計和規劃,嘉許提升用 戶體驗的設計,以及促進多方溝通並促進思想和知識的共享。








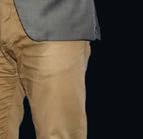
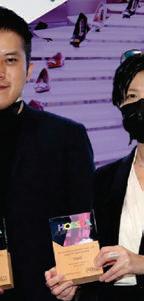
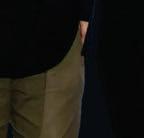



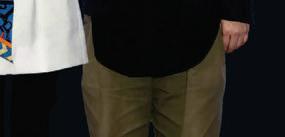












亞洲款待及零售設計大獎頒獎典禮,已於2021年9月8日 在香港會議展覽中心舉行的亞洲零售論壇暨博覽會中圓滿結束。100多位 業內知名的專才領袖、執行董事和專業人士均抽空出席,獲得在場人士的高度讚揚。 當日的 「綠色項目獎」授予給Lead8設計,位於中國重慶光環購物公園的開創性設計;該項目同時獲得了亞太區購物商場類的傑出 零售設計獎金獎。


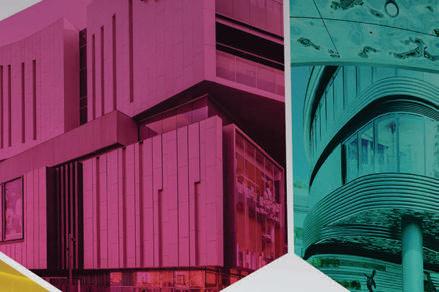

Ir Francis Sootoo, Chairman of International, Belt & Road Committee (2021-2022) at China Real Estate Chamber of Commerce Hong Kong and International Chapter (CRECCHKI), “Well done the PRC team for organising yet another successful event! Not to be missed!”



全國工商聯房地產商會 香港及國際分會國際一帶 一路委員會(2021-2022)主 席司徒玉倫說:「《PRC建 設》雜誌團隊又成功籌辦了 一個大型活動!做得很好! 不容錯過!」”
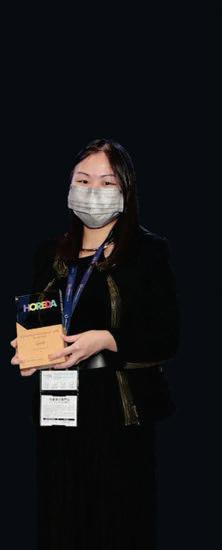

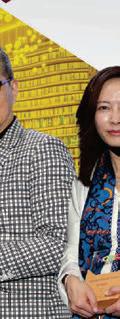

Lead8 is the Interior Designer, Retail Planner and Signage Designer for The Ring by Hongkong Land in Chongqing. The innovative and pioneering biophilic retail destination features of one China’s largest collection of indoor plants at its heart. The Ring in Chongqing is a groundbreaking ecological retail destination featuring one of China’s largest indoor botanic gardens. The development marks the inauguration of Hongkong Land’s new lifestyle retail series by the same name.
由香港置地發展的重慶光環購物公園,由室內 設計、零售規劃及標誌設計均由Lead8一手 包辦,項目以創新及親生物零售設計為重點, 成為國內最大型及最多植物品種的室內植物 園。這個具有開創性的生態零售項目,為發展 商同名的零售品牌系列揭開序幕,引入都市 生活新方式。






















The retail destination is an original concept for the city – a place that intertwines retail, nature, culture and experience. Coming to life with a 42-metre-tall botanical garden, interactive sports and culture programming, and a creative tenant mix, The Ring provides attractions not yet seen before in Chongqing or the region.
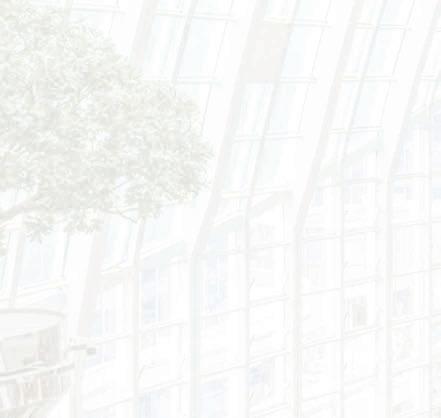
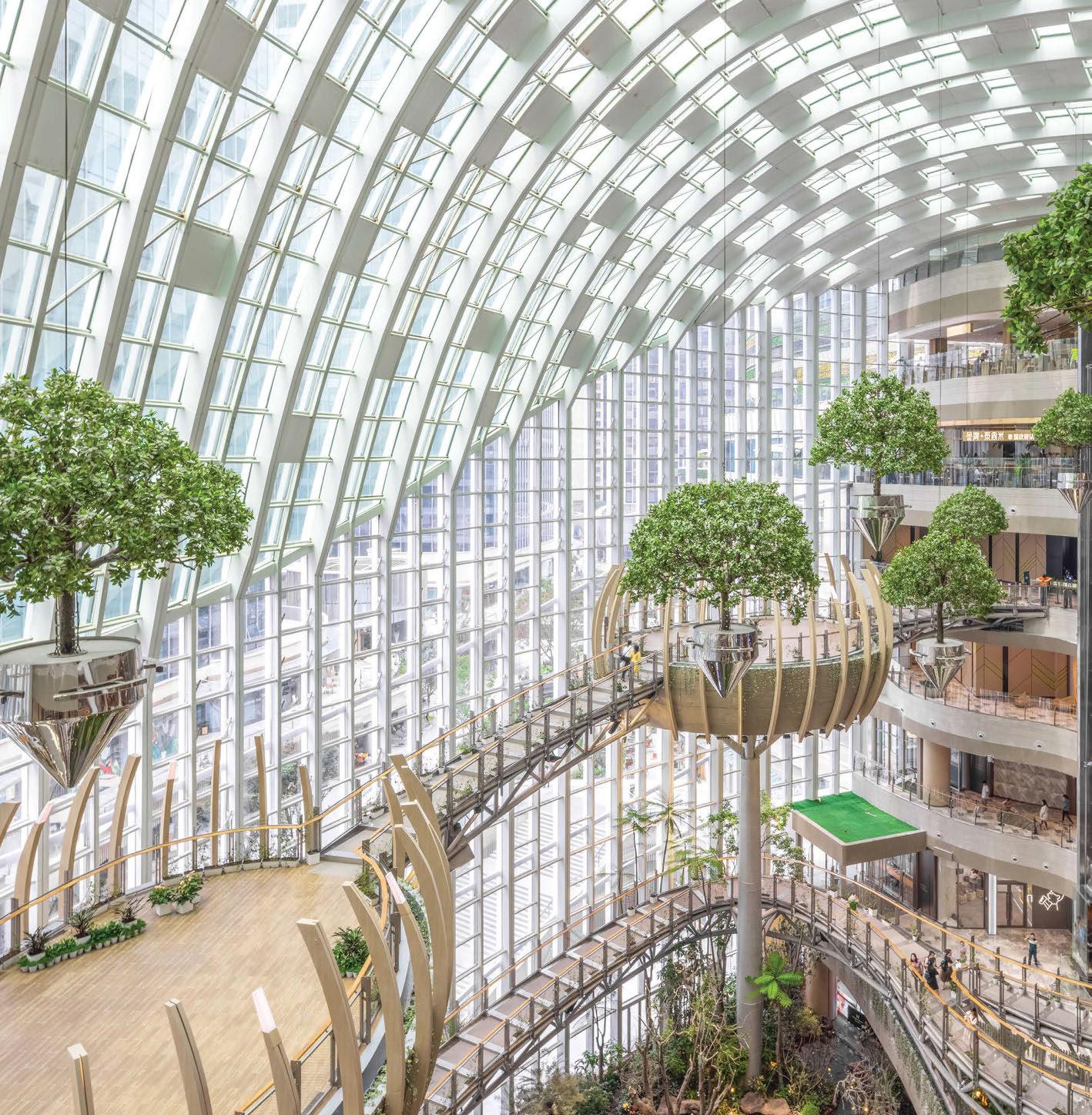
Setting new benchmarks for experiential destinations in China, The Ring’s vision is truly innovative. The design seeks to deliver a new-generation social destination, an urban natural community, and a landmark regional commercial centre. The power of biophilia and a collective desire to be close to nature is at the forefront, pushing the agenda forward for future commercial developments.
項目糅合了這座城市的原創概念 — 匯聚零售、自然、文化及體驗。 重慶光環購 物公園擁有42米高的植物園、互動體育及文化節目、以及創意租戶,為重慶或 當區提供前所未有的景點。


這真正創新的項目為中國的體驗式景點樹立了新的里程碑,並建立新一代的社 交熱點、城市自然社區及具標誌性的地區商業中心,以親生物的力量及親近 大自然的集體需求,來推動著未來商業發展。


Thank you to Asia HOREDA for elevating green design to the highest level and for celebrating projects like The Ring that are exploring the relationships between natural and built environments.

 Christine Hau Founding Partner LEAD8
Christine Hau Founding Partner LEAD8

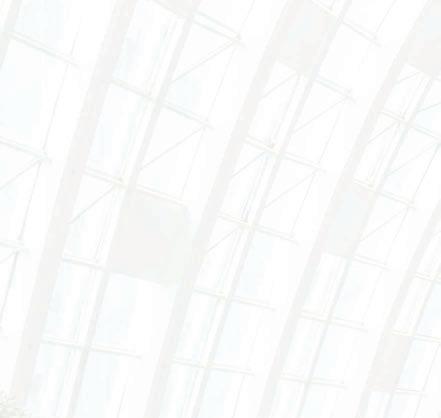
Applicant: Lead8







Project address: Chongqing, China
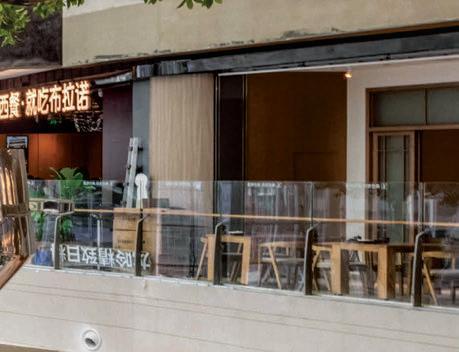
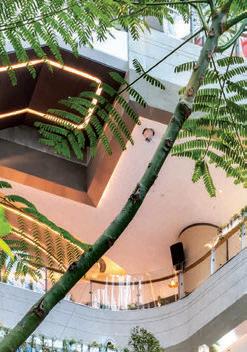
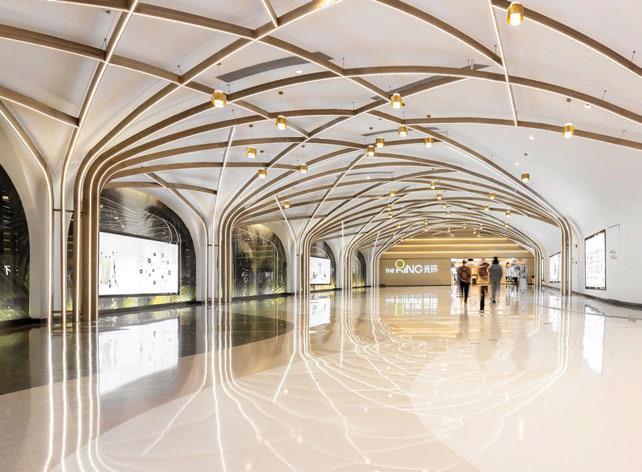

Completed date: April 2021



Total GFA: 154,000m2







Design Team: Simon Chua




At Lead8, we are passionate about design that gives back to its cities and communities. Sustainability is inherently part of this mission, and we are confident it will continue to be held as a leading focus for design moving forward.
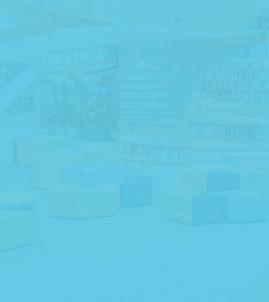
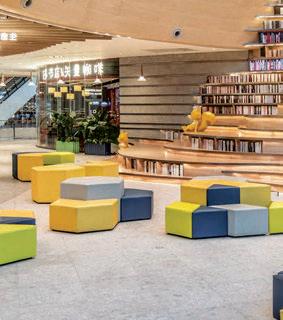
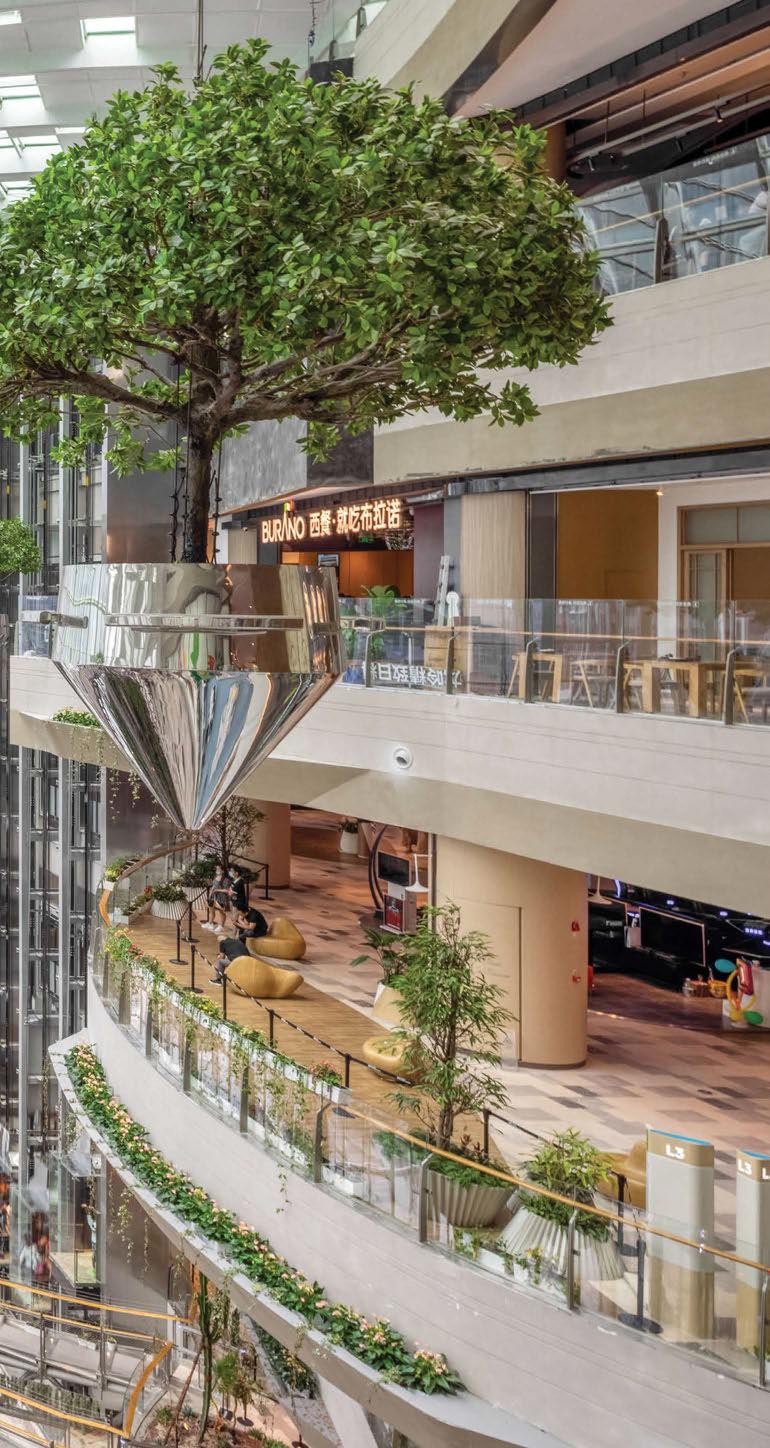
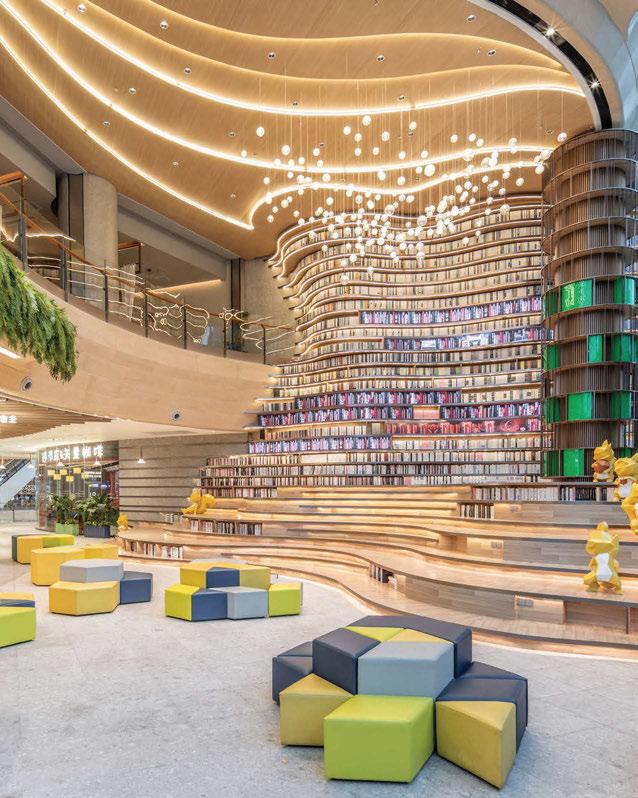




 重慶光環購物公園
重慶光環購物公園
With The Ring, we saw the opportunity to push the agenda forward for commercial developments, innovating biophilic and experiential design.




























K11 MUSEA, the most important piece of the 10-year regeneration project of Victoria Dockside, is masterminded by K11 Founder Adrian Cheng in collaboration with 100 Creative Powers hailing from different disciplines and cultures, including local artists, architects and designers alongside international names. Echoing K11’s unique culturalretail model that brings together Art • People • Nature, Cheng’s vision is to make K11 MUSEA the Silicon Valley of Culture. Conceived as A Muse by the Sea, K11 MUSEA offers a Journey of Imagination spanning retail, culture, art, design, architecture and nature, forming a cultural-retail ecosystem with unmatched views of Victoria Harbour.
A new benchmark for green design has been set with Nature Discovery Park, the city s first r an iodi ersity m se m and s staina ility themed ed cation ar and host to a ariety of rare lants and tter ies alongside an o tdoor a ari m he provision of a podium rooftop and Bohemian Garden also offer a breath-taking oasis for visitor.
With 300+ glass tubes in the façade, K11 Art & Cultural Centre and K11 Sculpture Park is the first in-mall multi-purpose cultural space catered for museum-level art pieces, rendering K11 MUSEA a perfect hub to propagate culture, facilitate idea exchange and incubate talents from around the world.
Excellent mixed-use commercial environment stacked full of purpose and fun. Nice use of the outdoors, with the urban farm, coffee cube and seafront.
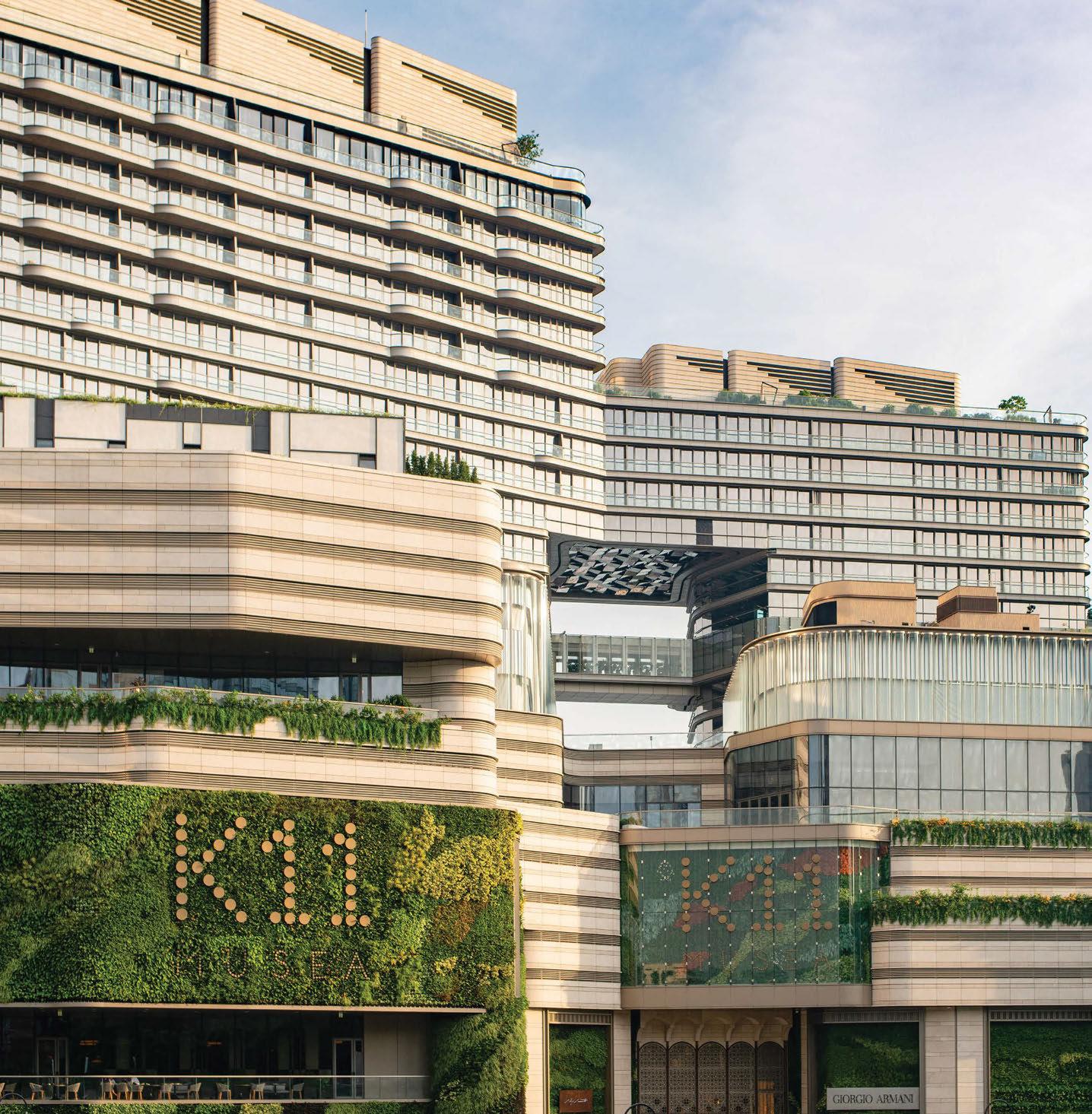
Applicant: K11 Concepts Limited
Project address: Hong Kong











Completed date: November 2019
Total GFA: 111,500 m2
K11 MUSEA是Victoria Dockside 歷時十年翻新項目中最重要的部分,由K11的始創 人鄭志剛與100位來自不同背景及文化的創作人合作而成,當中包括本地藝術家、 建築師、設計師及國際知名人士。與K11獨特的文化零售模式互相呼應 - 強調藝 術‧人‧自然,鄭志剛期望將 K11 MUSEA 打造成文化矽谷。K11 MUSEA 一如海邊的 繆斯女神,提供跨越零售、文化、藝術、設計、建築和自然的想像之旅,是一個擁有 無與倫比的維港景觀的文化零售生態系統。
Nature Discovery Park為綠色設計訂立新標準,作為是香港首個室內外自然博物館及 可持續發展教育園區,室外水族館旁棲息著各種稀有植物及蝴蝶,裙樓屋頂和波西米 亞花園為訪客提供令人讚觀的綠洲景色。

K11藝術文化中心和 K11 Sculpture Park外的立面擁有300多個玻璃管,是首個專 為博物館級藝術作品的商場而設的多用途文化空間,使K11 MUSEA成為傳播文化、 促進思想交流的完美樞紐,並提拔來自世界各地的專業人才。
Design Team:



- Main Contractor: New World Construction Company


- Design Architect & Facade Designer: Kohn Pedersen Fox Associates PC
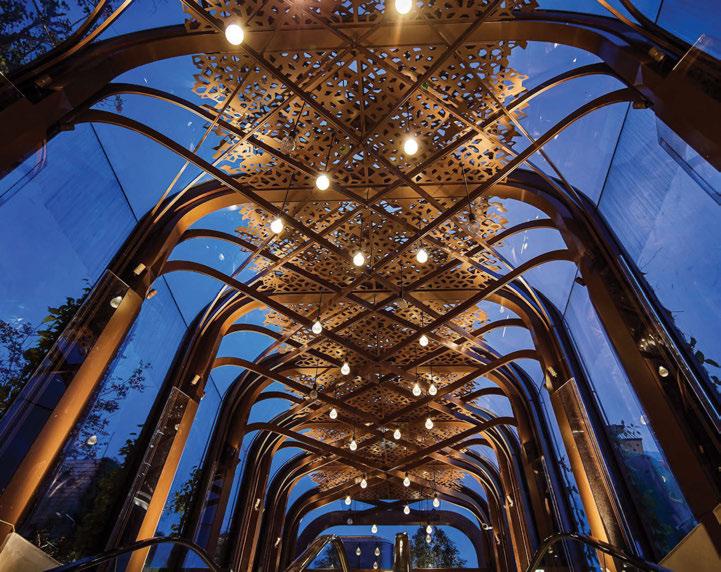
- Executive Architect & Authorized Person: Ronald Lu and Partners (Hong Kong)





- Landscape Design Architect: PLandscape Co.
- Executive Landscape Architect: Urbis
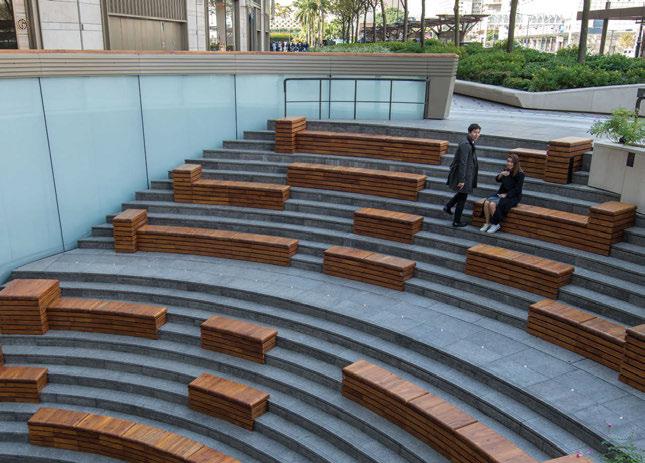








- Interior Designers of K11 MUSEA: K11 in collaboration with Kohn Pedersen Fox Associates PC, AB Concept & LAAB Architects
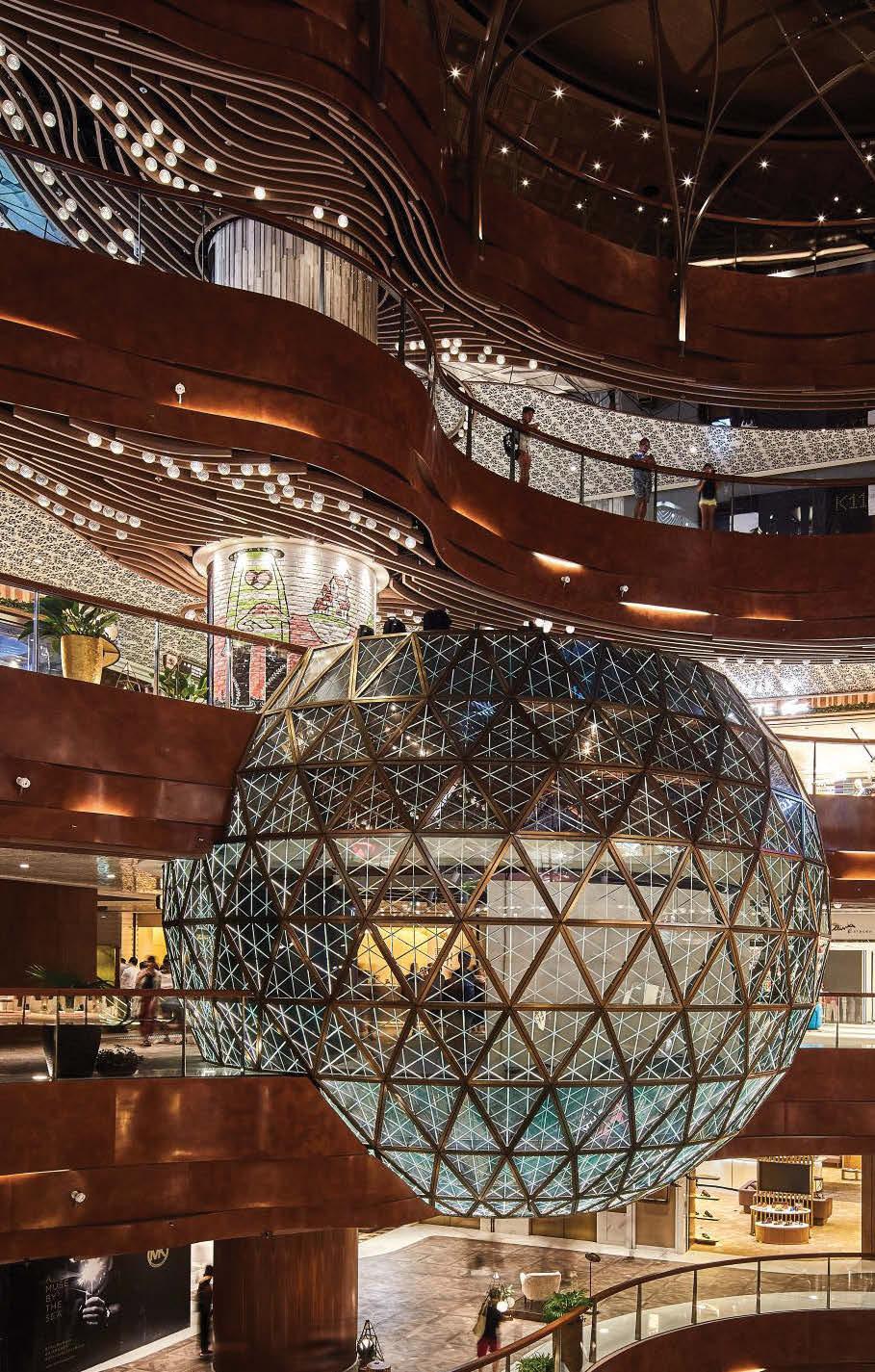
- Design Architect of Special Features: LAAB Architects
- Design Architect of Ancillary Facilities: One Bite Design Studio
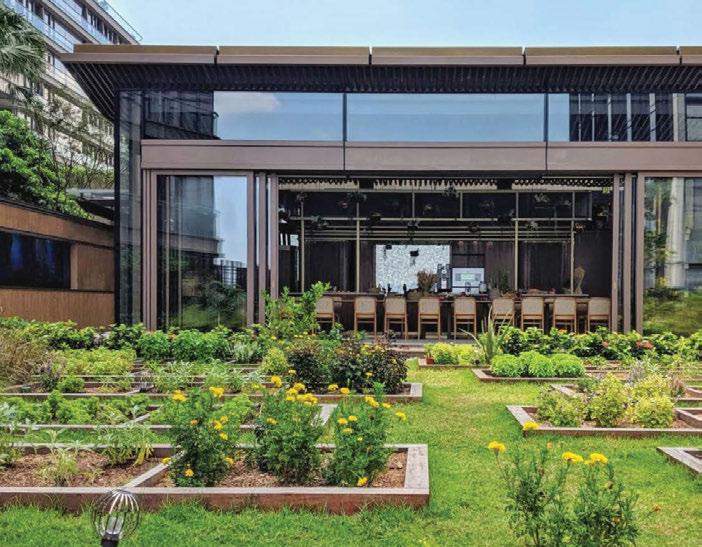
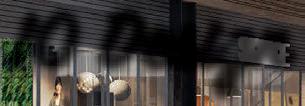







This new development is to break away from the conventional shopping mall design and instead draw inspiration from a more traditional market square, creating a central meeting place for public enjoyment. Sungang MixC Market Hall, a new mixed-use development is under construction in Shenzhen, China with anticipated completion by 2022. This lifestyle destination will provide an immersive gastronomic experience under one roof.
From the studio’s experience of designing world class public spaces, the design team has created a series of spaces at different scales all interconnected. The frontage of MixC Market Hall is marked by a stainless steel sculptural canopy which leads to a pedestrianised retail street, creating a new and dynamic boulevard for shoppers and diners to enjoy.
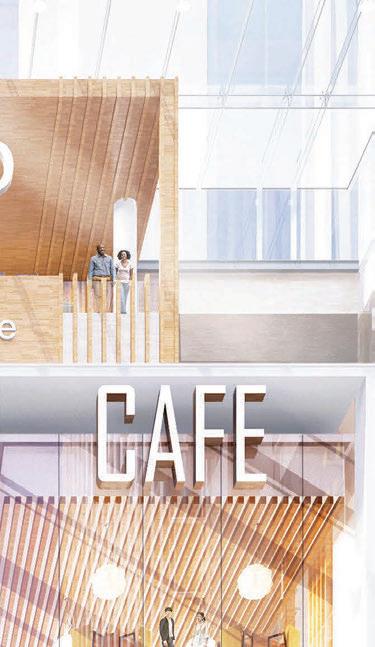
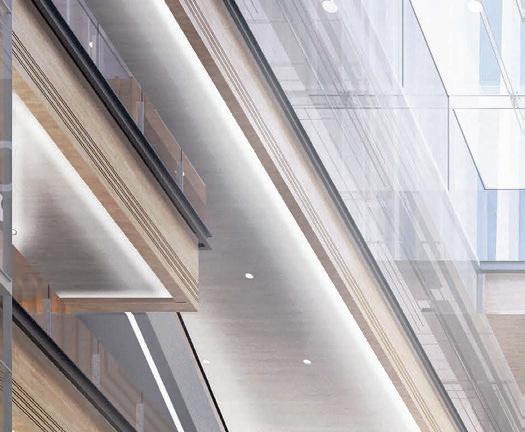
MixC Market Hall’s key environmental strategy is to maximize the use of nat ral daylight into the interior s aces, th s red cing the need for artificial lighting. The skylights also went through a series of design studies to make sure that they are site s ecifically designed to a oid ca sing greenho se effects
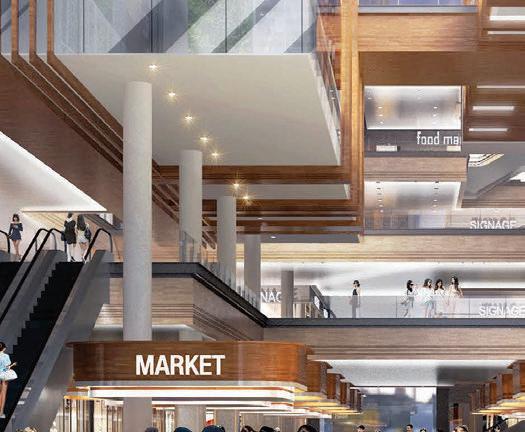
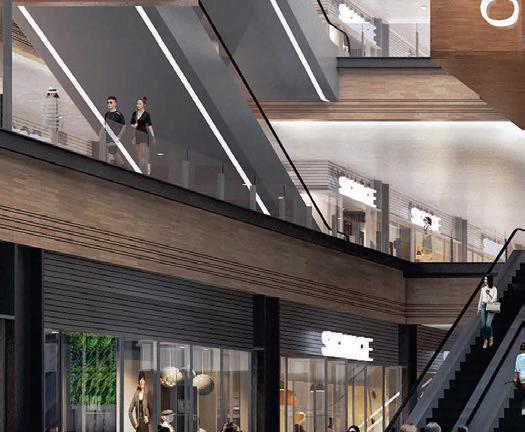
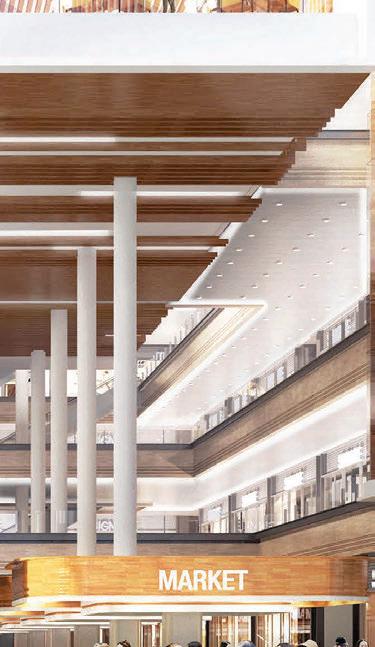
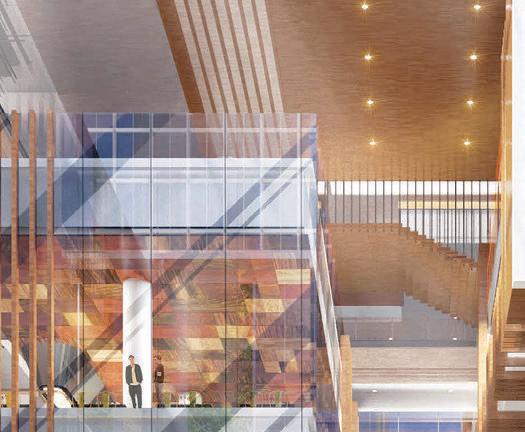
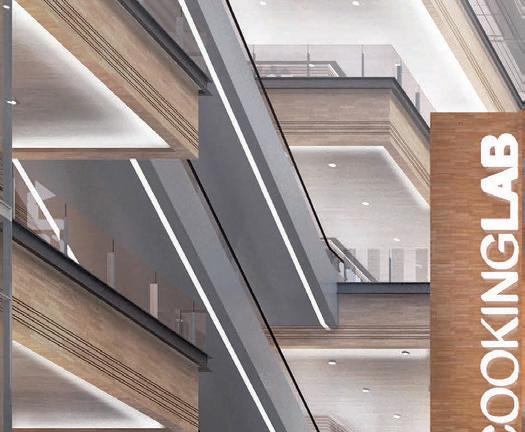
這個新發展項目打破一般的購物中心設計,從傳統的市場汲取靈感,創造 一個供大眾享受的聚會場所。位於深圳的華潤置地筍崗中心是綜合用途發展 項目,預計於2022年完工,提供 "同一屋檐下" 的嶄新沉浸式美食體驗。
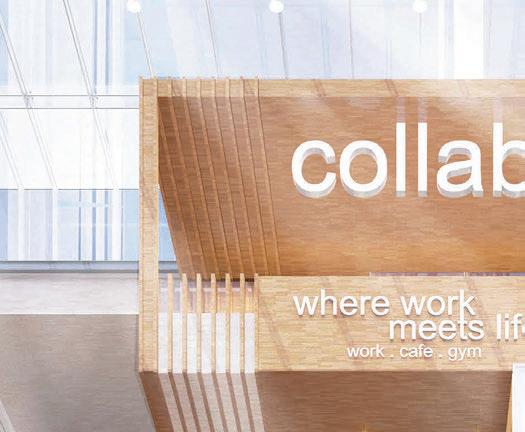
根據工作室設計的世界級公共空間的經驗,團隊創造了一系列不同大小的 空間,而且相互關聯,中心正面以不銹鋼雕塑
天篷為標誌,通向步行零售街,為顧客及用 餐人士創造一整條充滿活力的林蔭大道。

項目中最為關鍵的設計,是最大限度 地利用自然光照進室內,減少對人工 照明的需求,天窗還經過一系列設計 研究,避免造成溫室效應。











Applicant: 10 Design















Project address: Shenzhen, China
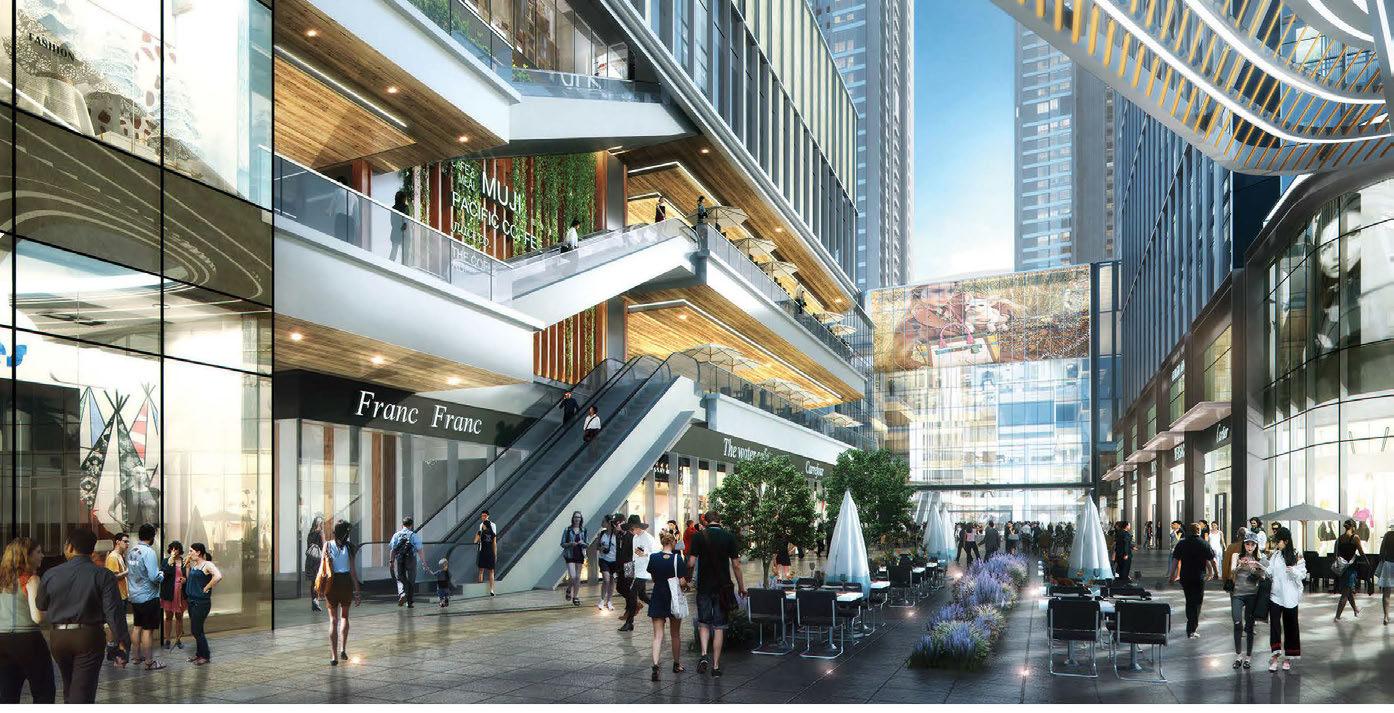

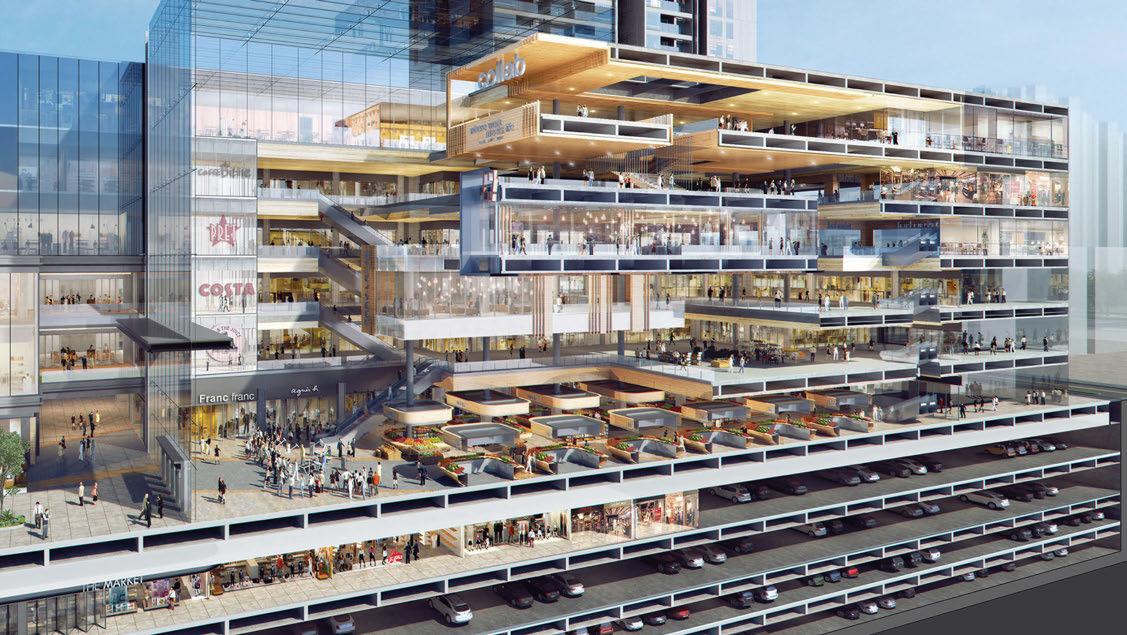



Completed date: 01 October 2022



Total GFA:

Retail - 78,890m2 ffice , m2
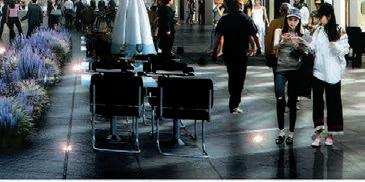
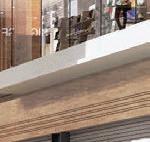
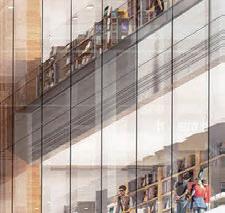
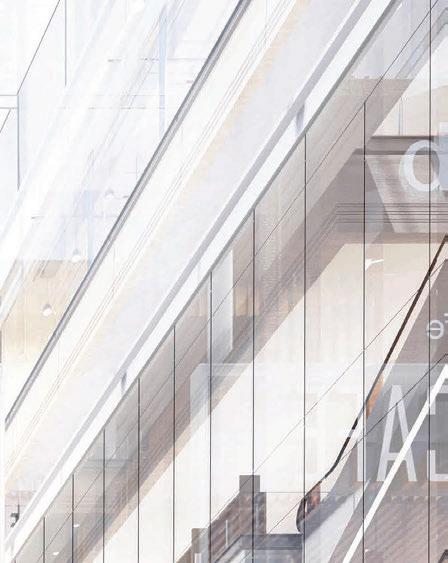
Design Partners - Ted Givens, Chin Yong Ng
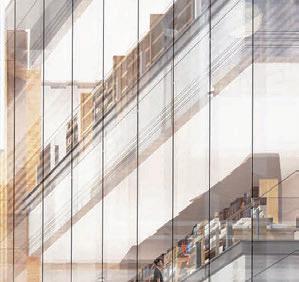
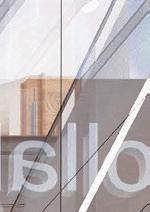
Impressive design and concept!
Francis Leung









The cafe is a place to house the clients’ fond memories of Australia and their common passion for good coffee. They named the cafe “Today is Long” and the design took after the golden sunset in Australia as well as the sandstone monolith - Uluru in the Red Centre. Australia has always been blessed with abundant amounts of sunlight, thus a lot of white colour has been used together with the large windows to enhance the bright and airy atmosphere. And spaces have been reserved under the entrance arch, seating area and the overhead storage for plantings in order to create a green, lush and natural environment. Coffee grain used in the cafe will also be recycled as fertilisers for the plantings.
The different arrangements of sunset hemispheres indeed helped form a strong geometrical facade and distinguished the cafe from its surroundings of old buildings. Big windows, various plantings and large amounts of white colour were employed to bring in nature as well as to create a bright and airy environment for customers.
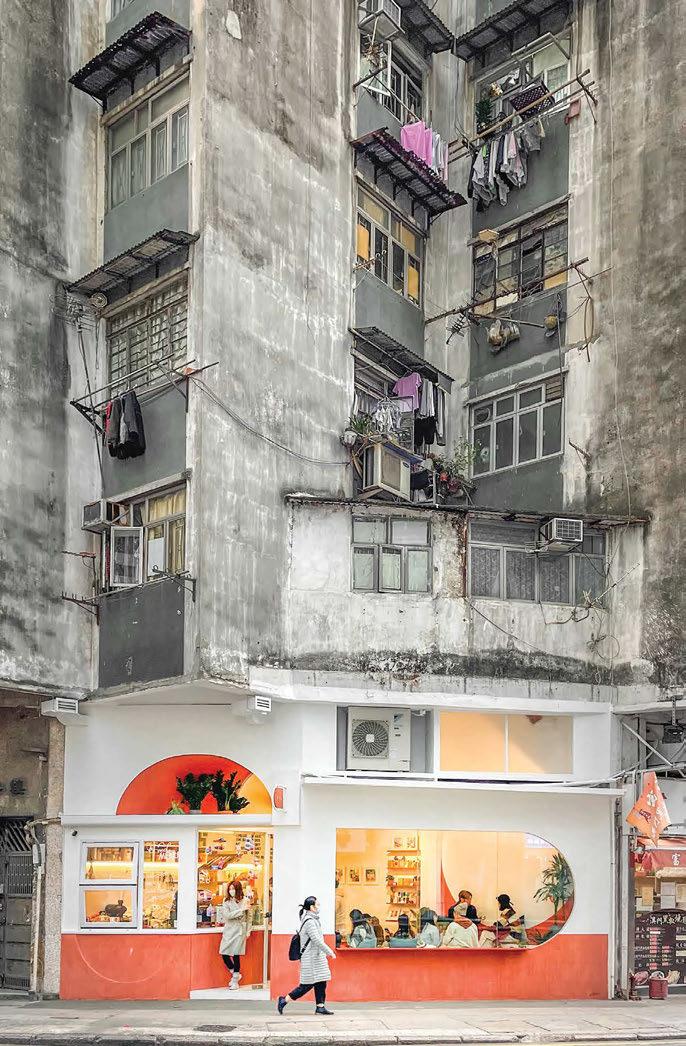
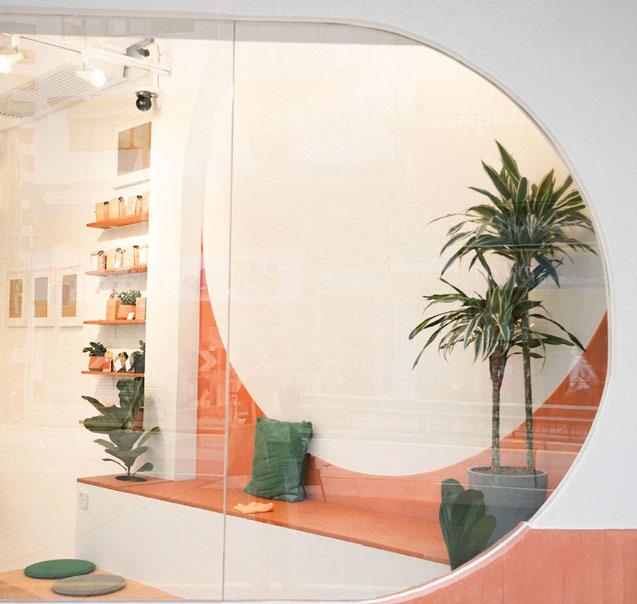
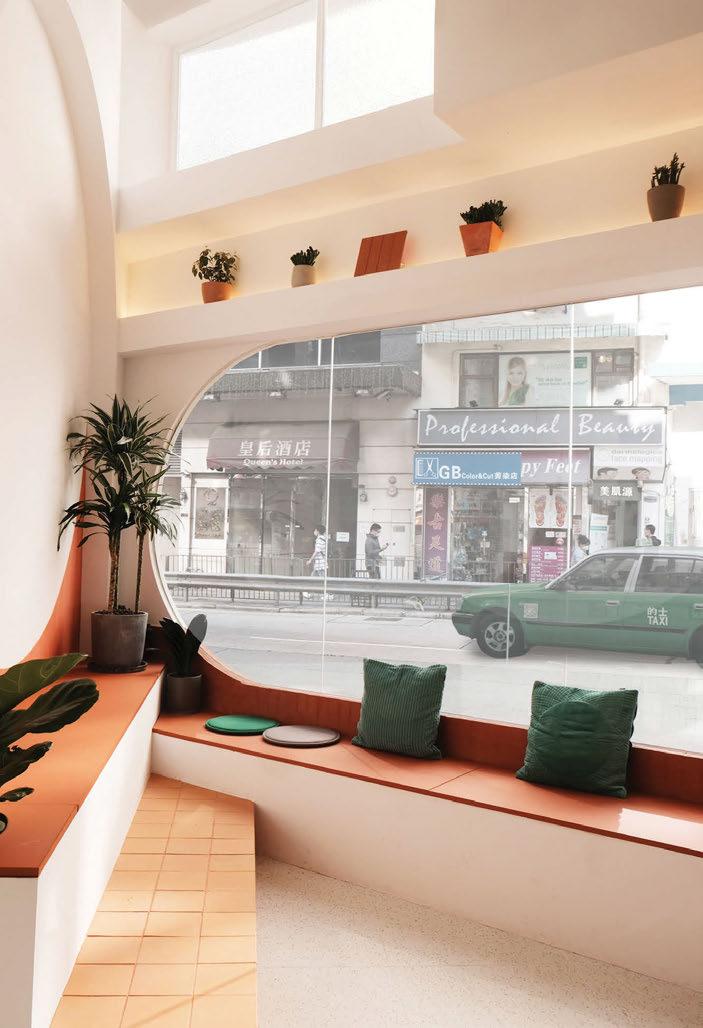
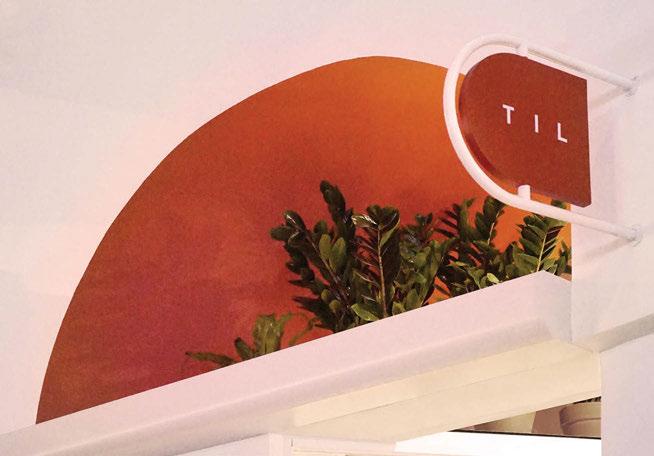
Today is Long Café是客戶分享澳洲的美好回憶及對咖啡熱情的地方; 他們將咖啡室命名為「Today is Long」,設計靈感源自澳洲的金色日落以 及烏魯魯紅土中心。澳洲素來陽光充沛,大量的白 色設計及大型窗戶,可增強明亮通風的效果。
入口拱門、座位區域及架空儲物間預留種植 空間,營造綠色的自然環境,而室內使用 的咖啡豆渣也被回收,用作種植肥料。


半圓日落圖像不同地排列著,加強了 幾何外觀,將咖啡室與周遭舊樓區分

開來。大窗戶、不同植物及大量的白 色設計營造自然之感,並創造出一個 明亮通爽的環境。













Applicant: Absence from Island












Project address: Hong Kong







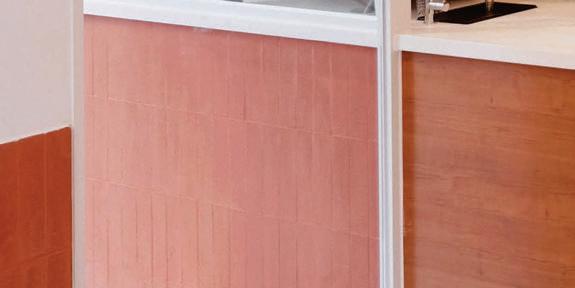
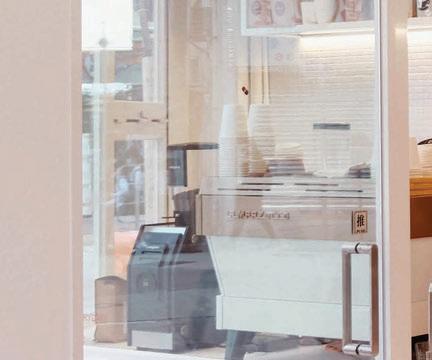













Completed date: 30 November 2020


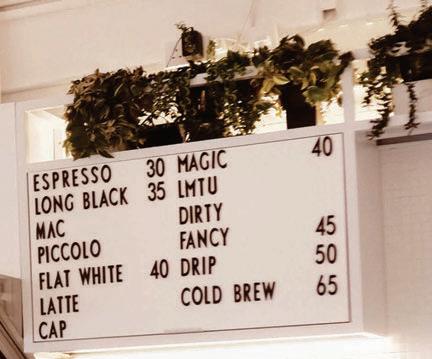



Total GFA: 30m2
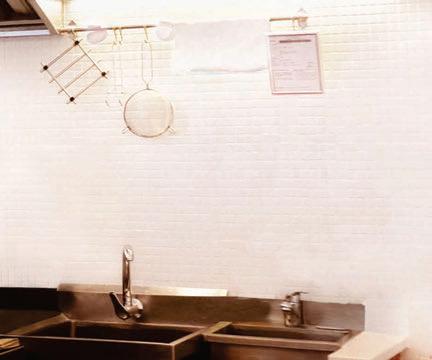
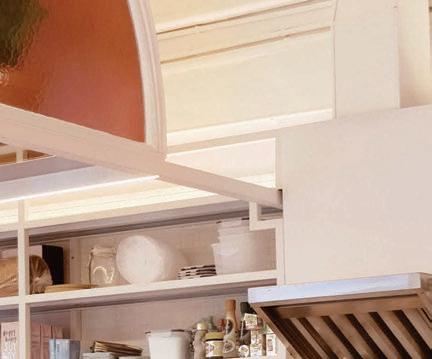
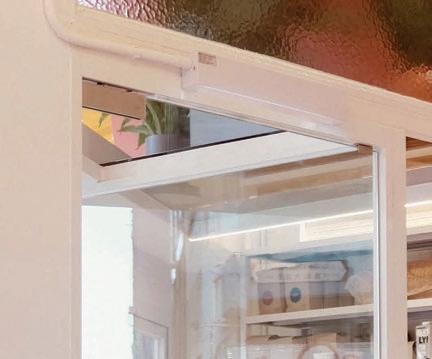
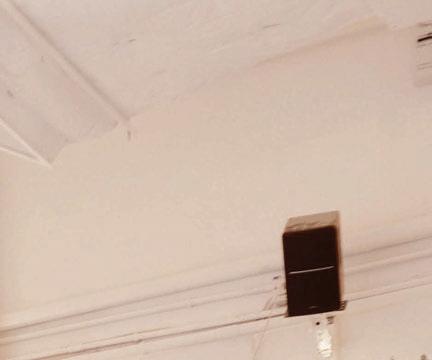
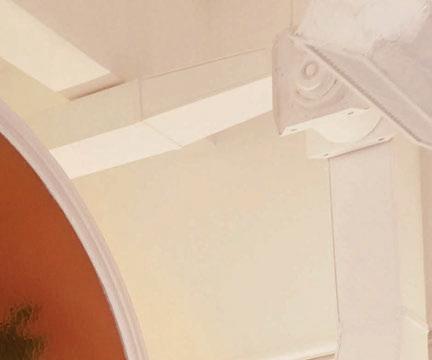
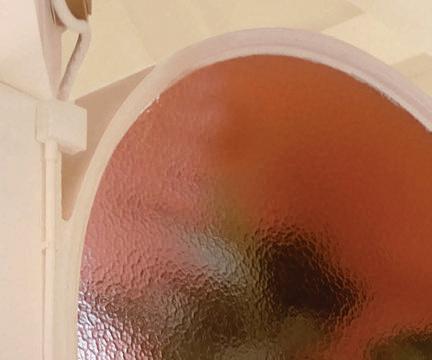


Design Team: Chi, Etain, Tsin
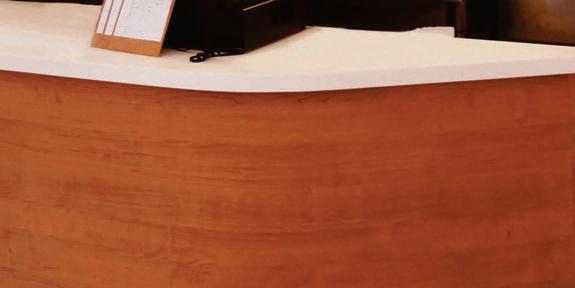


A lot of impact out of 30 square metres. I can see why it’s popular.
Asia HOREDA Awards Jury Member J Lee Rofkind Principal / Regional Leader of Hospitality HOK









The sixth assessment report recently released by the United Nations Intergovernmental Panel on Climate Change (IPCC) is a red alert for humanity. It identifies the direct impact of human activity on global warming and predicts that we are likely to see a 1.5°C global temperature rise in two decadesa tipping point once broken we will see increasingly extreme heatwaves, droughts and flooding. We must accelerate the pace of emission reduction while make our buildings, communities and cities more resilient.
Achieving net zero emission is the most ambitious goal set by the entire construction industry to tackle climate change. The C40 Cities Climate Leadership Group*, including Hong Kong, clearly requires to develop a pathway to achieve net zero city by 2050. According to a report by the World Resources Institute, Hong Kong needs to cut 32 million tons of carbon dioxide to achieve its 2050 net zero goal. Three key areas with the greatest potential for carbon red ction are decar oni ed energy , ilding energy efficiency and trans ort energy efficiency Hong ong s constr ction ind stry co ld red ce million tons of carbon emissions by adopting energy-saving measures.
The construction industry accounts for nearly 40% of global carbon emissions and plays a vital role in the sustainable movement worldwide. Launched by the U.S. Green Building Council (USGBC) in 1998, LEED standard is now used in 181 countries and territories and has become a common language in green buildings globally. LEED enables green buildings to prove their enormous otential to mitigate climate change certified ildings se less energy and water; consider life cycle impacts and embodied carbon, allowing buildings to assess the product life cycle greenhouse gas emissions from the beginning; apply sustainable strategies to promote long-term mechanisms that have positive climate impact. In addition, LEED certification system focuses on several core categories to reduce a building’s carbon footprint from various dimensions such as site, transportation, energy, materials and indoor air quality, etc. An assessment by the U.S. General Services Administration shows that compared to traditional constructions, high-performance buildings (many of them are certified cons me less energy, less ater and generate less landfill aste
Due to the outstanding performance of green buildings, LEED has become a must-to-have for developers to implement sustainability initiatives. According to USGBC North Asia, Hong Kong has been among the top 10 cities in China by the number of LEED certifications for several years. Landmark projects such as One Taikoo Place, Two International Finance Centre, K11 Musea have all een certified
In addition to carbon reduction, there are several factors that enhance LEED’s position to real estate developers. As Hong Kong Stock Exchange made its Environmental, Social and Governance (ESG) disclosure compulsory in 2016, listed developers must strengthen their efforts in green buildings and sustainable development to avoid falling behind their peers; meanwhile, in terms of green finance, green onds, credit, f nds and other green rod cts in Hong Kong are booming. Many Hong Kong developers have begun to use green financial instruments such as green bonds and sustainability linked loans to raise funds. Green building has become a powerful tool to measure enterprise’s green performance.
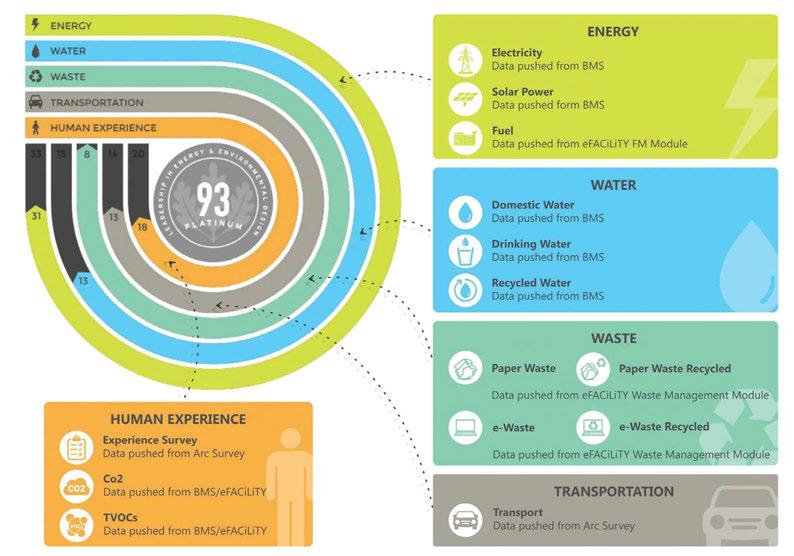
On the other hand, green assets also show “excess returns” on investment value. In 2019, the “White Paper on Green Finance and Real Estate” released y ointed o t that the a erage rent of certified office ildings is about 10% higher than non-green ones. Similar premium has been observed in en-bloc sales.
USGBC’s vision is “better buildings equal better lives”. Through carbon emissions reduction, LEED could be able to address climate change and improve the long-term well-being of our generation and future generations. High erformance office ildings, sho ing malls, resta rants, and residences enable us to enjoy a healthy and comfortable indoor environment, improving our quality of life. In 2018, USGBC launched the Living Standard campaign, aiming to attract a ider range of eo le o tside green ilding field nly when people understand the importance of green buildings in sustaining health and combating climate change, we can make deliberate choices when we choose the place where we shelter, work, learn and connect.
* C40 Cities Climate Leadership Group is a network of the world’s megacities committed to addressing climate change.
13 cities in China have joined C40, namely Beijing, Shanghai, Guangzhou, Shenzhen, Hong Kong, Wuhan, Nanjing, Dalian, Chengdu, Qingdao, Fuzhou, Hangzhou and Zhenjiang.
Text & Images: USGBC & GBCI USGBC & GBCI最近發布的聯合國政府間氣候變化專門委員會 (IPCC)第六份評估報告再一次拉響了“紅色 警報”,它明確了人類活動對於全球變暖的直接影響, 並預測我們最快將在二三年內面臨全球升溫1.5℃, 這意味著越來越頻繁的極端天氣事件。我們必須加快 減排的步伐,也同時要提升樓宇、社區和城市的韌性。














































































USGBC & GBCI北亞區總監王婧






















































































































建築業的減排潛力



實現淨零排放是整個建築行業為應對氣候變化所設立的最雄心勃勃的目標,包括香 港在內的C40城市氣候領導聯盟*明確要求制定能在2050年實現淨零排放的減排 途徑。根據世界資源研究所的一份報告,香港如果要在2050年實現淨零目標,共 需減少3200萬噸二氧化碳。其中減碳潛力最大的幾個領域為“能源脫碳”、“高性 能建築”以及“交通出行”。報告指出,通過採取一些節能措施,香港建築業有望 減少1060萬噸的碳排。
建築行業佔據了全球近40%的碳排放,這也奠定了其是全球可持續舉措的重要踐 行者。美國綠色建築委員會(USGBC)在1998年正式推出了綠色建築評價體系 LEED,經過20餘年的革故鼎新,現已成為遍布全球181個國家和地區的“綠色 建築通用語言”。同時,LEED 也是建築應對氣候變化的有力工具,在它的指引下, 建築可以減少能源和水的應用;考慮生命週期影響及“隱含碳”(建築建造及建材 生產過程中產生的碳排放),讓建築從初始階段就評估產品生命週期溫室氣體排放; 應用可持續的策略,以倡導一些對氣候變化產生積極影響的長效機制。此外,LEED 體系關注的幾大核心衡量指標,從場地、選址、交通、能源、材料、空氣質量等多 個維度全方位減少建築的碳足跡。根據美國總務管理局的一項評估,相比傳統建築 物,高性能建築(其中獲得 LEED 認證的不在少數)能夠減少23%的能源消耗、 28% 的用水以及9%的填埋廢棄物。

圖源:Towards a Better Hong Kong,PATHWAYS TO NET ZERO CARBON EMISSIONS BY 2050,世界資源研究所


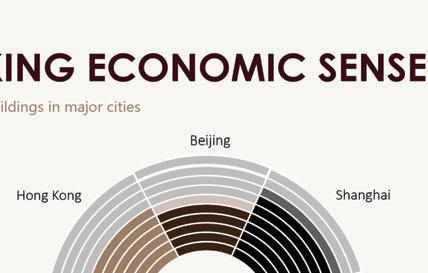
由於綠色建築出色的性能表現,LEED已經成為開發商實踐可持續發展舉措的 首選。根據USGBC北亞區辦公室的數據,香港已連續多年位列中國城市LEED 認證項目數前十。諸多地標項目,如太古坊一座、香港國際金融中心二期、 K11 Musea等,均已加入 LEED 認證建築行列。
LEED能夠獲得諸多房地產開發商的青睞,除了看重其減碳成效,還有多重因 素。隨著港交所於2016年開始強制上市公司進行環境、社會、治理(ESG)方 面的信息披露,上市開發商們必須加強在綠色建築和可持續發展方面的努力, 以免落後於同行;同時在綠色金融方面,香港綠色債券、信貸、基金等綠色產 品蓬勃發展,諸多港資地產商已經開始使用綠色債券、可持續發展表現掛鉤貸 款等綠色金融工具融資,綠色建築已成為證明企業綠色績效的有力工具。
另一方面,綠色資產也顯示出了投資價值上的“超額回報”。 2019年,由仲 量聯行發布的《綠色金融與地產白皮書》指出,在大中華區重點城市,LEED 認證的辦公樓相比非綠色認證辦公樓的租金表現呈現約10%的溢價。在大宗 交易中,也呈現相似溢價。
USGBC的願景是“優質建築賦予品質生活”。通過建築減碳,LEED 可以應對 氣候變化,保護了我們這一代人,甚至未來子孫的長遠福祉;而高性能的辦 公樓、商場、餐廳、住宅,讓我們享有健康、舒適的室內環境,提升生活品 質。2018年USGBC發起了 Living Standard (品質生活標準)計劃,希望 吸引綠色建築領域以外的更廣泛的人群,加強人們對建築對抗氣候變化及提升 人類健康安全的認知。只有當普羅大眾作為建築的使用者能理解綠色建築對 人類健康和氣候變化的重要性,人們在選擇居住、工作、學習、娛樂的空間時, 才能做出明智的選擇。
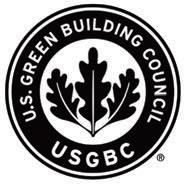



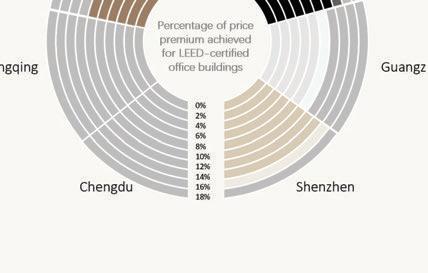
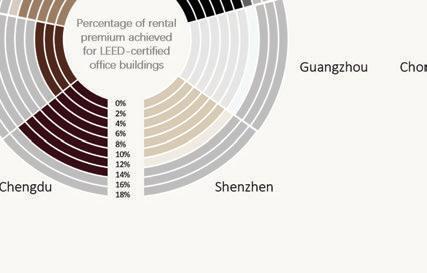

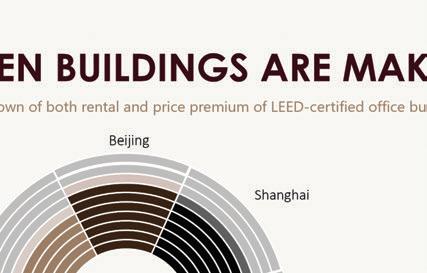
























* C40城市氣候領導聯盟是為應對氣候變化而
成立的全球性城市網絡,致力於推動城市減少溫 室氣體排放應對氣候變化挑戰。中國已有13座 城市加入C40,分別是北京、上海、廣州、深圳、 香港、武漢、南京、大連、成都、青島、福州、 杭州和鎮江
Terra – The Sustainability Pavilion, opened to the public in 2021 as one of the top attractions of the Dubai Expo 2020 and has just been crowned as the winner of the Completed Buildings – Display category at World Architecture Festival.
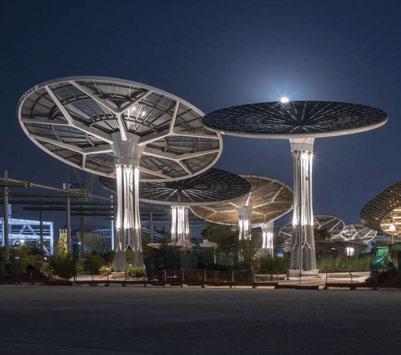
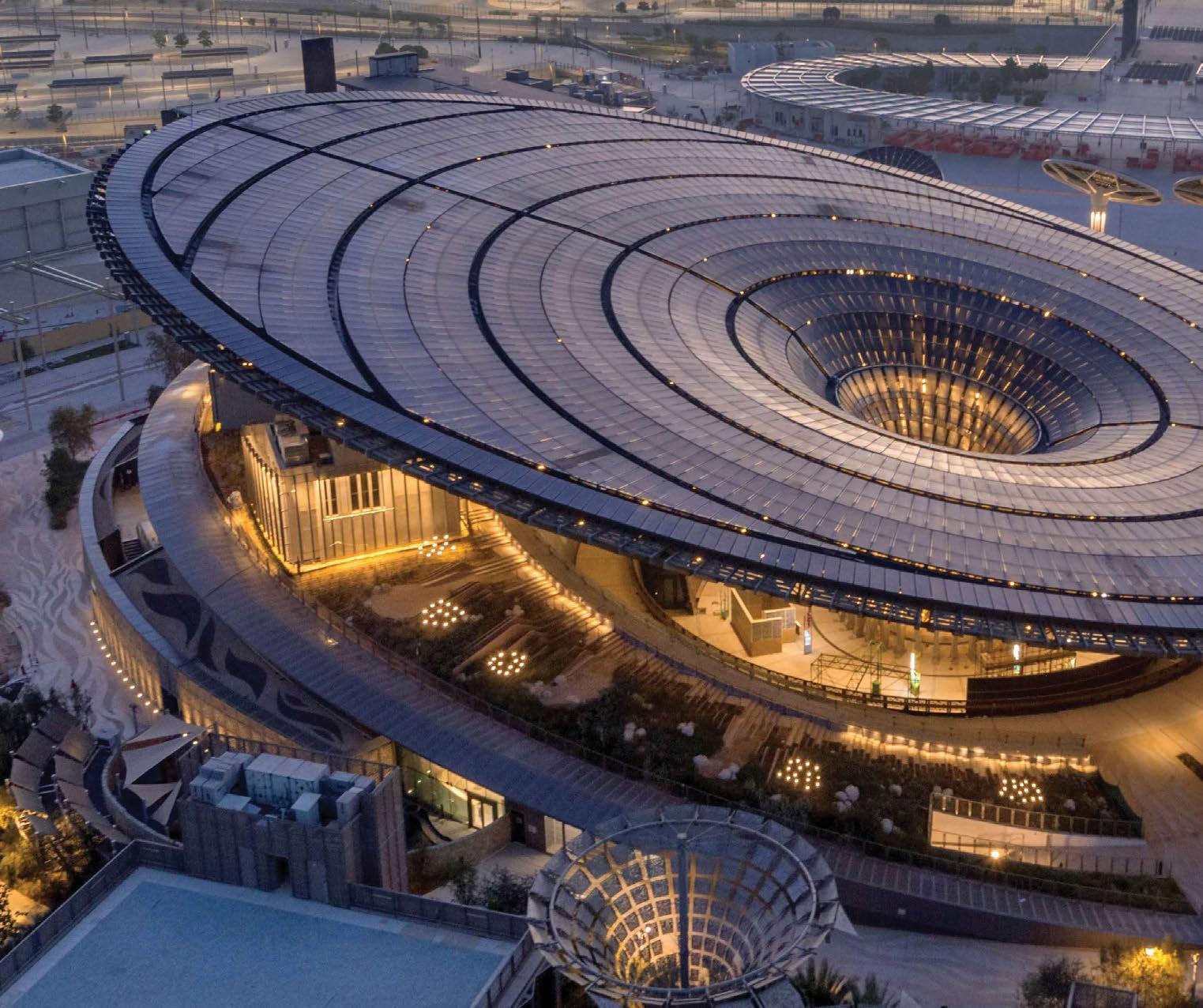
The pavilion aims to illuminate the ingenuity and possibility of architecture for future sustainable living. Drawing inspiration from complex natural processes, the dynamic form of the pavilion is capturing energy from sunlight and freshwater from humid air. The relationship of building to the site and its physical and cultural contexts is critical, as the facility demonstrates a new way of living sustainably in a challenging desert environment.
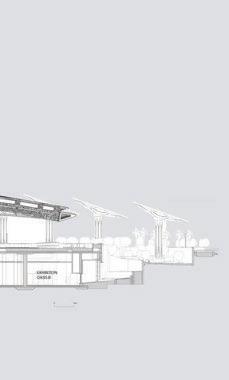
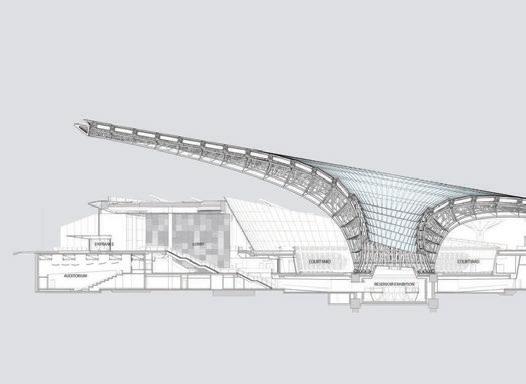
The pavilion structure works in tandem with the considered landscape of demonstration gardens, winding pathways and shaded enclaves to create an aura of magic punctuated by the sights, smells and tactile opportunities of nature.
The gardens are both experiential and functional, setting the stage for the exhibition contents within and creating shaded gathering areas that manage and distribute crowds while providing retail, food, and beverage opportunities.
To achieve net-zero, the design required a series of technologies, building systems and design solutions to act in unison. This self-contained, microecosystem resulted from a combination of strategies: optimizing the natural conditions inherent in its location, working with and within them to maximise efficiency and s lementing them ith ioneering s staina le technologies to create innovative solutions.
The insulating properties of the earth are used to shield it from the harsh ambient temperatures which can soar to 50 degrees in the warmer months. Most of the accommodation is below ground and cased with an earth roof system. The above-ground surfaces are clad with a gabion rainscreen wall –
sourced with local stone from the Hajar Mountains – which provides enough thermal mass to a sor the heat hile the stone s nat ral colo r re ects the sun.
Soaring over the courtyard, the Pavilion’s canopy accommodates more than 6,000 square metres of ultra-efficient monocrystalline photovoltaic cells embedded in glass panels. The combination of the cell and the glass casing allows the building to harness solar energy while providing shade and daylighting to the visitors. The canopy also serves as a large collection area for stormwater and dew that replenishes the building’s water system.
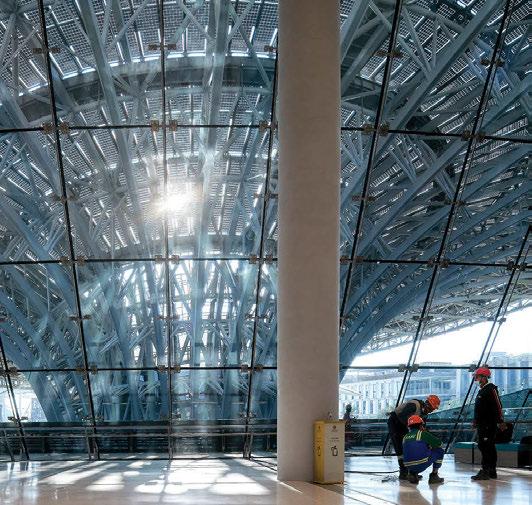
The Pavilion is complemented by an installation of Energy Trees. Ranging from 15-18m in diameter, nineteen E-Trees are dispersed throughout the site and provide 28% of the energy required to power the building. The array follows the sun, rotating 180 degrees throughout the course of the day to maximize the energy yield, before returning to its original position at night.
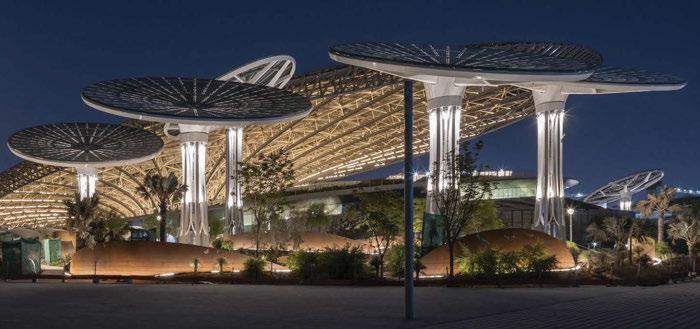
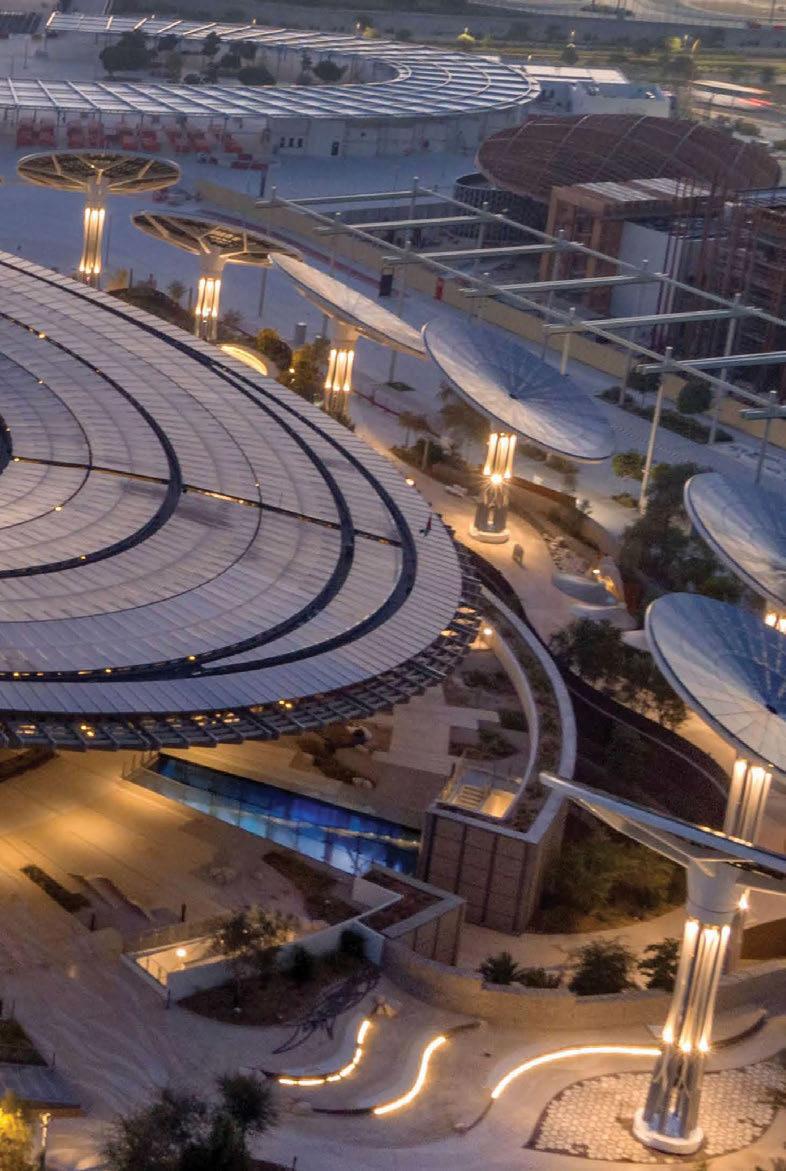
The Grimshaw studio is founded on analysis and exploration. The company’s work is characterised by strong conceptual legibility, innovation and a rigorous approach to detailing, all underpinned by the principles of humane, enduring and sustainable design.

可持續發展館(Terr)是2020年杜拜世界博覽會的主要景 點之一,自2021年向公眾開放,並於最近才完滿結束的 世界建築節中榮獲「已落成建築 - 展示類別」的冠軍。

展館旨在闡明,建築在未來可持續生活方式中,能展現的獨創性 和想像力。展館從複雜的自然過程中汲取靈感,動態形狀有助其 從陽光及潮濕空氣中儲集能量及淡水。建築物與其場地的地理位 置及文化背景密不可分,因為正正在示範在惡劣沙漠環境中的嶄新可持 續生活方式。
展館結構與匠心獨運的示範花園、蜿蜒小徑和陰涼角落所組成景觀互相結 合,締造出一個以大自然氣味及觸覺點綴的夢幻地帶。花園既實用又富體 驗性,為展品提供舞台,園中還劃分幾處有遮蔭的訪客聚集區,有效管理 及分散人流,同時可用作零售及餐飲用途。
為了實現碳淨零,設計需要採用一系列相德益彰的科技、屋宇系統和設計 解決方案。這個自成一體的微型生態系統是多種策略融合的成果:先優化 其位置固有的先天條件,再利用這些條件及其限制下盡量提昇效率,並輔 以開創性可持續科技以打造創新的解決方案。
泥土的保溫特性用作保護展館免受極端天氣所影響,因為在較暖月份,當 地氣溫可飆升至50度。大部分設施均在地下層以下,並蓋上泥製屋頂系 統。地面表層以石籠雨幕牆覆蓋,石材取材自哈傑爾山脈,既提供足夠熱 質量吸收熱量,亦善用其天然顏色反射太陽。
展館的天篷高聳於庭院上方,舖設了六千多平方米的已嵌入超高效單晶光 伏電池的玻璃面板。電池和玻璃外殼合而為一,使建築物能夠儲集太陽能 的同時,為訪客提供遮蔭和採光。天篷還可收集雨水和露水,駁入建築物 的供水系統。
不得不提的還有環繞展館的「能量樹」;這十九棵直徑由 15至18米不
等的能量樹分佈在展館周邊,負責供應展館百分之 28%的所需能源。能 量樹陣列追隨著太陽軌跡,隨其座向每天旋轉 180 度,盡量儲備最多的 太陽能,然後等到晚上才返回其原先位置。
Grimshaw建築工作室以分析和探索為基礎,作品具有很強的概念易讀性、 創新性及嚴謹的細節處理,並奉人性化、耐用性和可持續設計的原則為 核心精神。

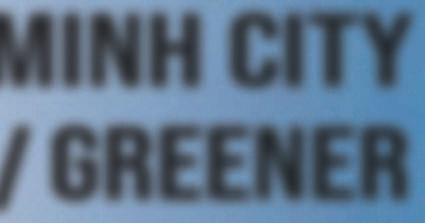



THE ECO GREEN HYATT REGENCY TOWER REPRESENTS A NEW AND EXCITING BENCHMARK FOR HO CHI MINH CITY – WITH THE RECENT OPENING OF LANDMARK81, THE CITY IS GROWING IN BOTH ECONOMIC AND CULTURAL IMPORTANCE.
Decibel Architecture (dB(A)) has designed an integrated resort and mixed-use complex across more than 75,000 square metres of GFA, with a single major tenant, the world-renowned Hyatt Regency occupying the entire tower with a new destination 5-Star full-service offer.
Dylan Brady, Founder and Conductor of dB(A), told PRC Magazine: “From the podium of restaurants, lounges, conference and function facilities, across the spa, gymnasium and integrated wellness facilities, and topped with a destination restaurant, bar and pool deck, the cascading podium grows into a series of mid-rise office towers, clustered around the base of the soaring hotel above.”
Rising to 275m, the hotel is topped with a Public Skydeck, taking in the views and sight of the glittering city and river laid out to the north. Above the Skydeck is a signature Skydining crown, with a rotating floor and integrated arched ceilings, opening the patrons’ eyes to the world all around.
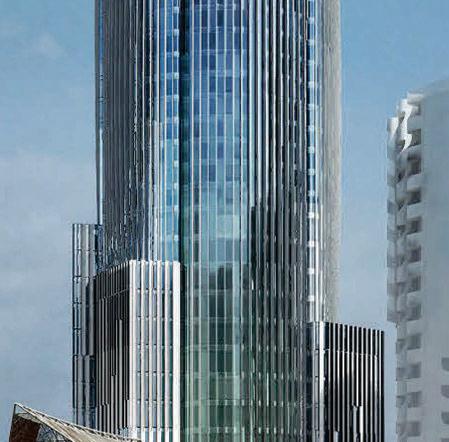
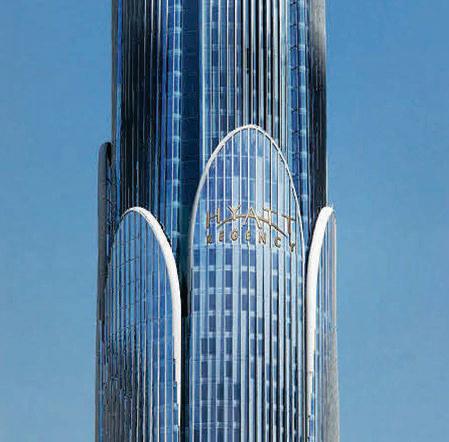
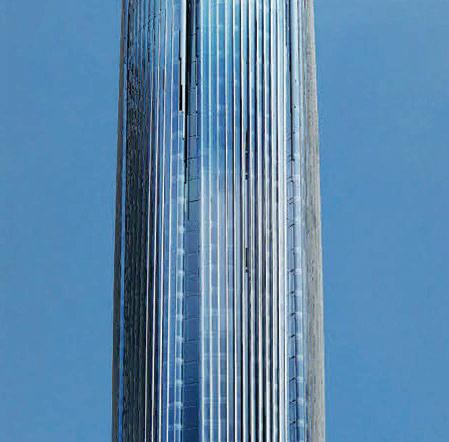
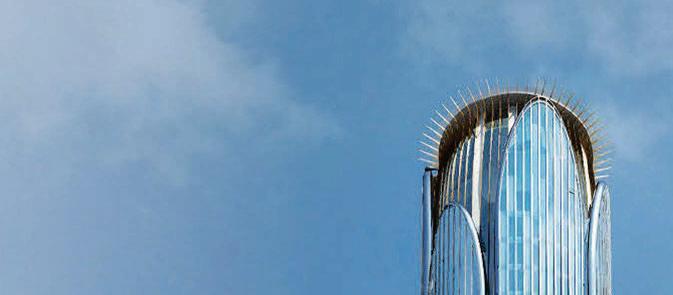
“Sustainability is at the heart of the aspiration, with the project becoming the iconic centrepiece of the successful Eco Green Saigon development,” he adds. “The developer Xuan Mai Sai Gon has a deep belief and commitment to green design and dB(A) has the world’s highest pedigree in sustainable design, here applied in this instance to create a Platinum Rated Green Lotus project, utilising integrated district cooling, and precinct wide strategies on water recycling, energy generation and waste management.”
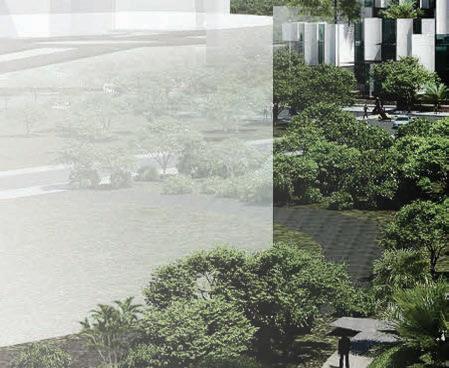
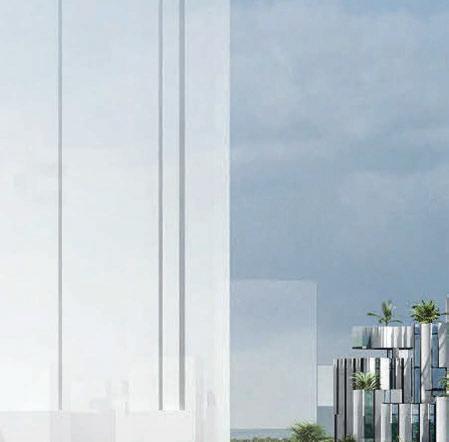
dB(A) also recently won the adjacent 20-storey Hyatt House branded luxury living complex project, with the integration of these two projects completing the major Eco Green Sai Gon precinct that anchors and symbolises the bright future of District 7 in the growing metropolis of Ho Chi Minh City.
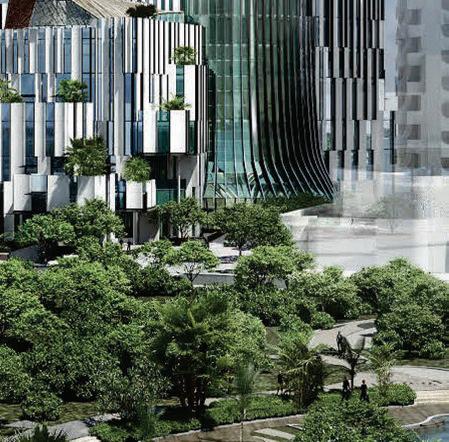
For more information, please visit www.db-a.co.




Renders:





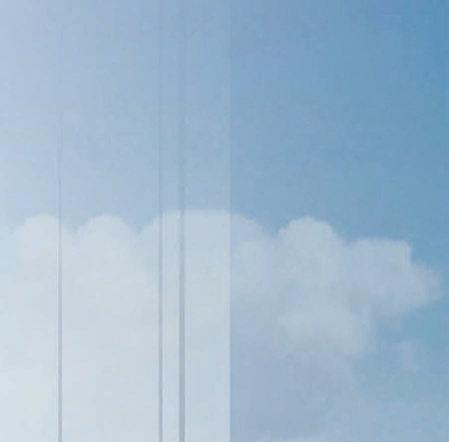

Jasper Lau

“It is a massive vote of confidence in the design and location, and places Vietnam firmly on the map for its commitment to designing greener, more ecologically responsible architecture.”Text: Mike Staley Durek Visualisation + Decibel Architecture
胡志明市不論在經濟及文化方面的重要性與日 俱增,Eco Green Hyatt Regency Tower 與近期 開幕的Landmark81大樓一樣,勢必成為當地 活力創新的新地標。



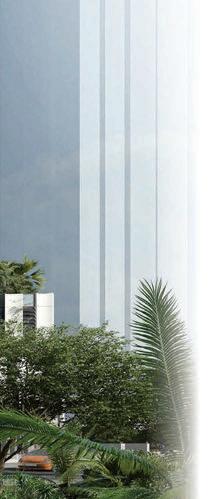
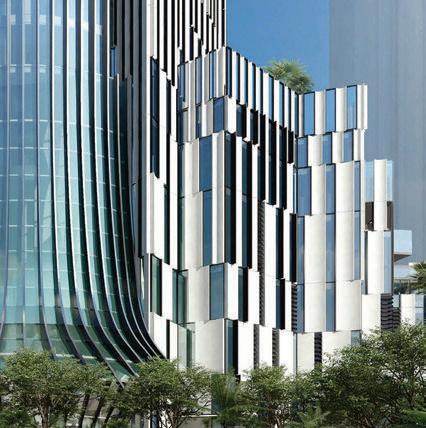



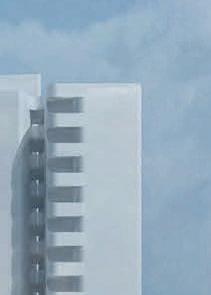




幢由Decibel Architecture (dB(A))所設計的度假村和多功能 綜合體,總建築面積超過75,000平方米,並由世界知名的 凱悅酒店集團營運,締造五星級全方位休閒商務體驗。
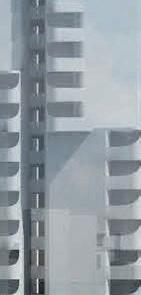
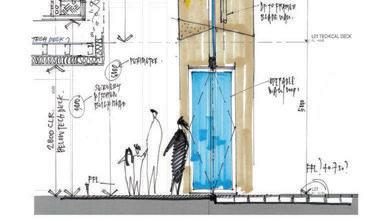
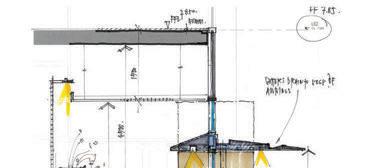
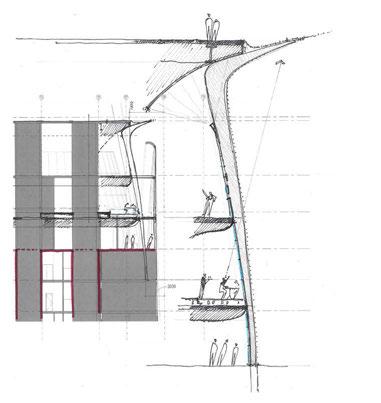
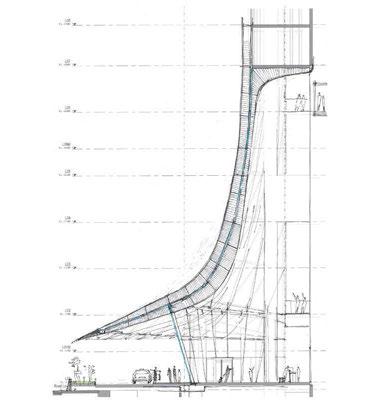
dB(A)創始人Dylan Brady先生向《PRC 建設》介紹:「裙樓由 不同餐廳、休閒室至會議和多功能設施組成,另提供水療中心、 健身房和綜合健康設施,將設有城中熱點餐廳、酒吧和泳池區, 層階式裙樓向上伸展成一系列中等高度辦公大樓,簇擁在高聳入 雲的酒店底部。」
酒店部份高達275米,頂層將設有公眾觀景台,讓訪客可以欣賞 到閃閃燦爛的城市景色和向北延伸的河景。觀景台上方將是全城 矚目的Skydining旋轉餐廳,一體化拱形天花,讓食客飽覽壯麗的 全景。
「可持續性是整個宏圖的核心,這綜合體將成為綠色西貢項目 ( Eco Green Saigon ) 社區發展項目大獲成功的輝煌象徵。」他補 充,「發展商Xuan Mai西貢一直堅持環保設計,而dB(A)則在 可持續設計方面全球領先。這個項目讓我們大展所長,採用集成 區域冷卻系統,並以社區角度規劃廢水回收、能源及廢物管理, 最終為建築達成白金級綠蓮花的評級。」

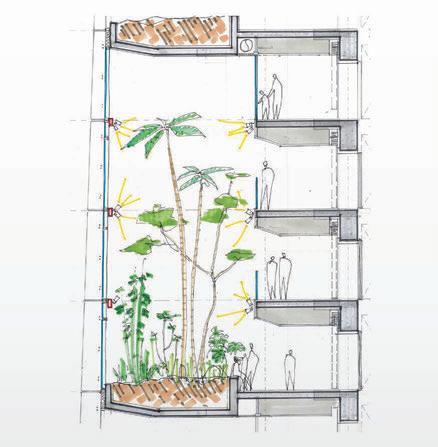
dB(A)最近還獲選負責毗鄰的20層凱悅嘉寓豪華住宿綜合體項目, 這兩個項目整合後,綠色西貢主要片區大功告成,亦預告所處的 第7郡,在蓬勃發展中的胡志明市的前景繼續看好。

「這項目是對設計和地段投下信心一票, 亦代表越南趕上世界潮流,致力於設計更 環保、對生態更負責任的建築。」
欲了解更多,請瀏覽www.db-a.co



Over the years reclamation of land on Hong Kong’s Victoria Harbour has resulted in new potential sites being made available with varied commercial and public realm potential. The current Approved Master Plan of the Hong Kong Central Harbourfront was published by the Hong Kong government in 2011; its focus was on the almost 11 hectares of public harbourside open space, set to form a green and unifying edge to the harbour via a major east-west pedestrian link along the northern shore of Hong Kong Island.

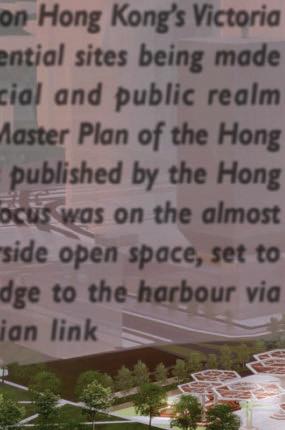
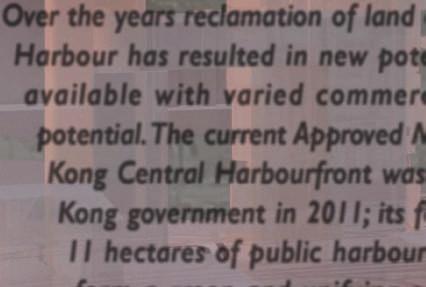
As we head into 2021, PRC talks to Amarindra Rana, Design Director at Atkins’ Hong Kong design studio, about his vision for what could be possible for future developments at Hong Kong’s harbourfront, extending almost two kilometres from Hong Kong Island’s ferry
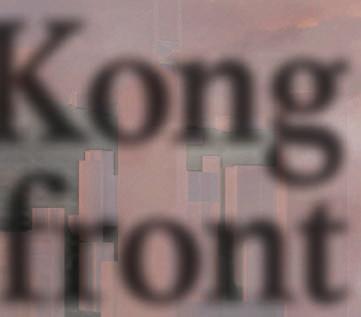
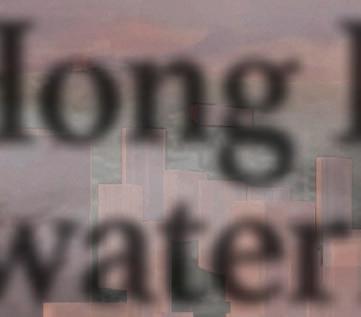
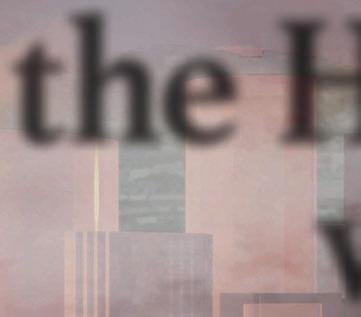
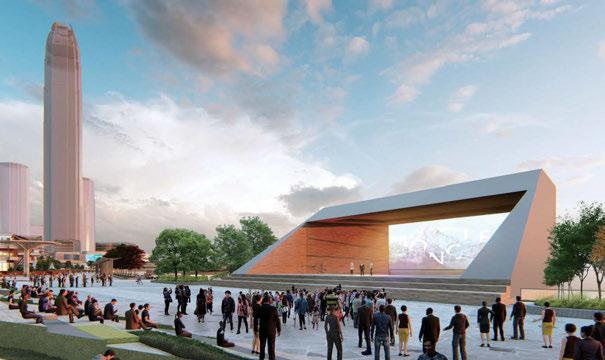
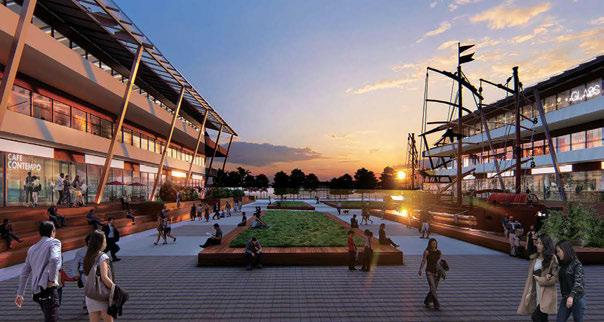
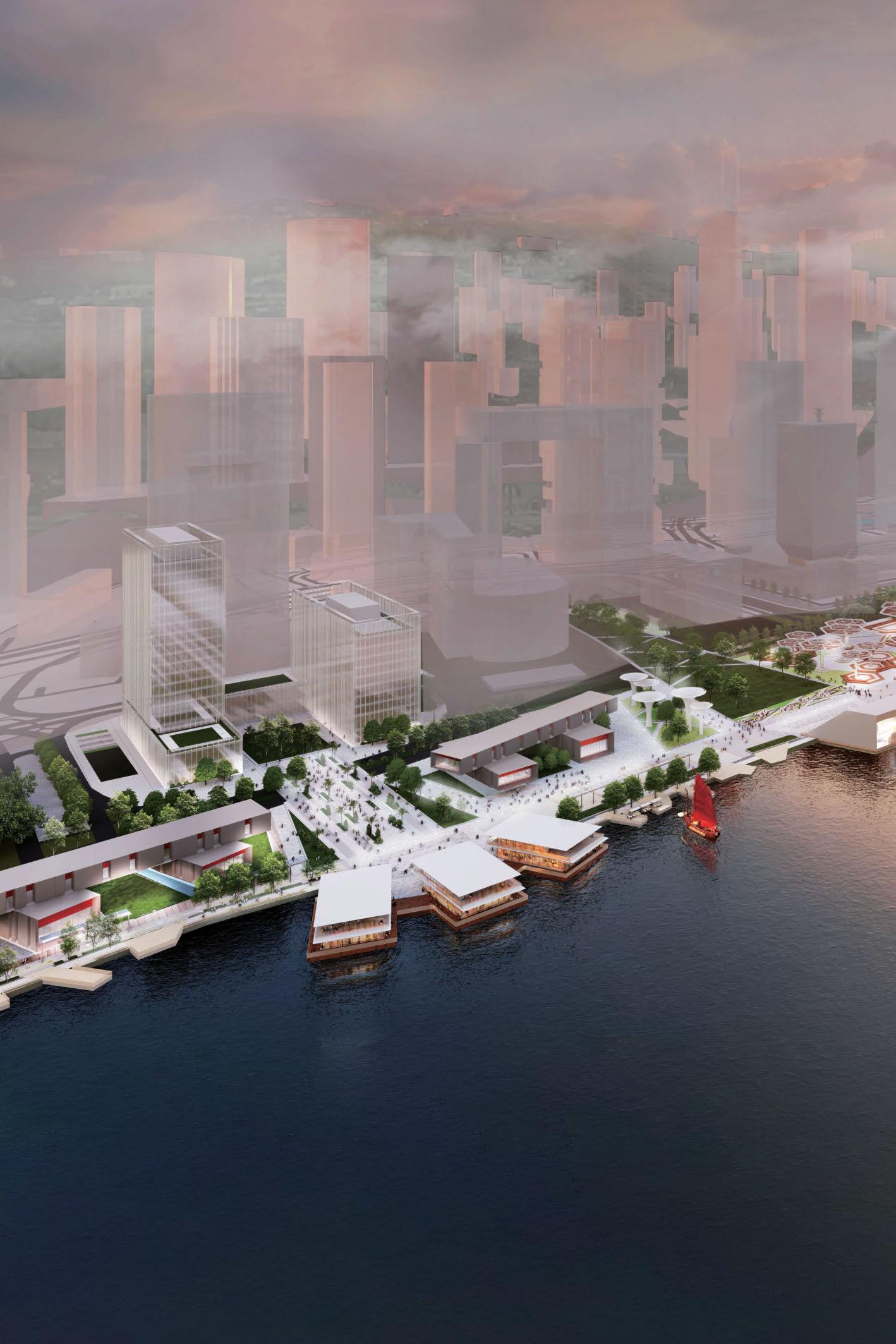 piers through to Tamar Park and on to Hong Kong Convention and Exhibition Centre, and why.
Text: Elizabeth Dooley Photos: Atkins Krista Chan
Theatre along Harbour Front Promenade
piers through to Tamar Park and on to Hong Kong Convention and Exhibition Centre, and why.
Text: Elizabeth Dooley Photos: Atkins Krista Chan
Theatre along Harbour Front Promenade
Rana said: “ Hong Kong is without doubt one of the world’s most famous waterfront cities, thanks to the world-class view along the Victoria Harbour. However, if you look at how some of the other famous waterfront cities capitalise on their assets, such as Sydney or Copenhagen, I think there is an opportunity for Hong Kong to up its game a notch. This is the reason for our visionary project. Our vision is to strike a balance between commercial viability, activation and public use in a bid to create a world-class vibrant, green and accessible harbourfront that is symbolic of Hong Kong and that we can all be proud of.”
“For ease of understanding, we have characterised the seven sites detailed in the go ernment s master lan into three ones or recincts, first aro nd the e isting IFC, second around Tamar Park, and third around the Convention Centre. Taken together, these areas represent some of Hong Kong’s most valuable pieces of
real estate facing Victoria Harbour. Our aim when starting this visioning project was to work within the constraints of the masterplan,” he tells PRC. “It is also worth noting that Atkins’ multidisciplinary design and engineering team was the lead consultant for Central Reclamation Phase III and the associated roadwork for the Central-Wanchai Bypass. Our integrated design capabilities can ensure the viability of our vision.”
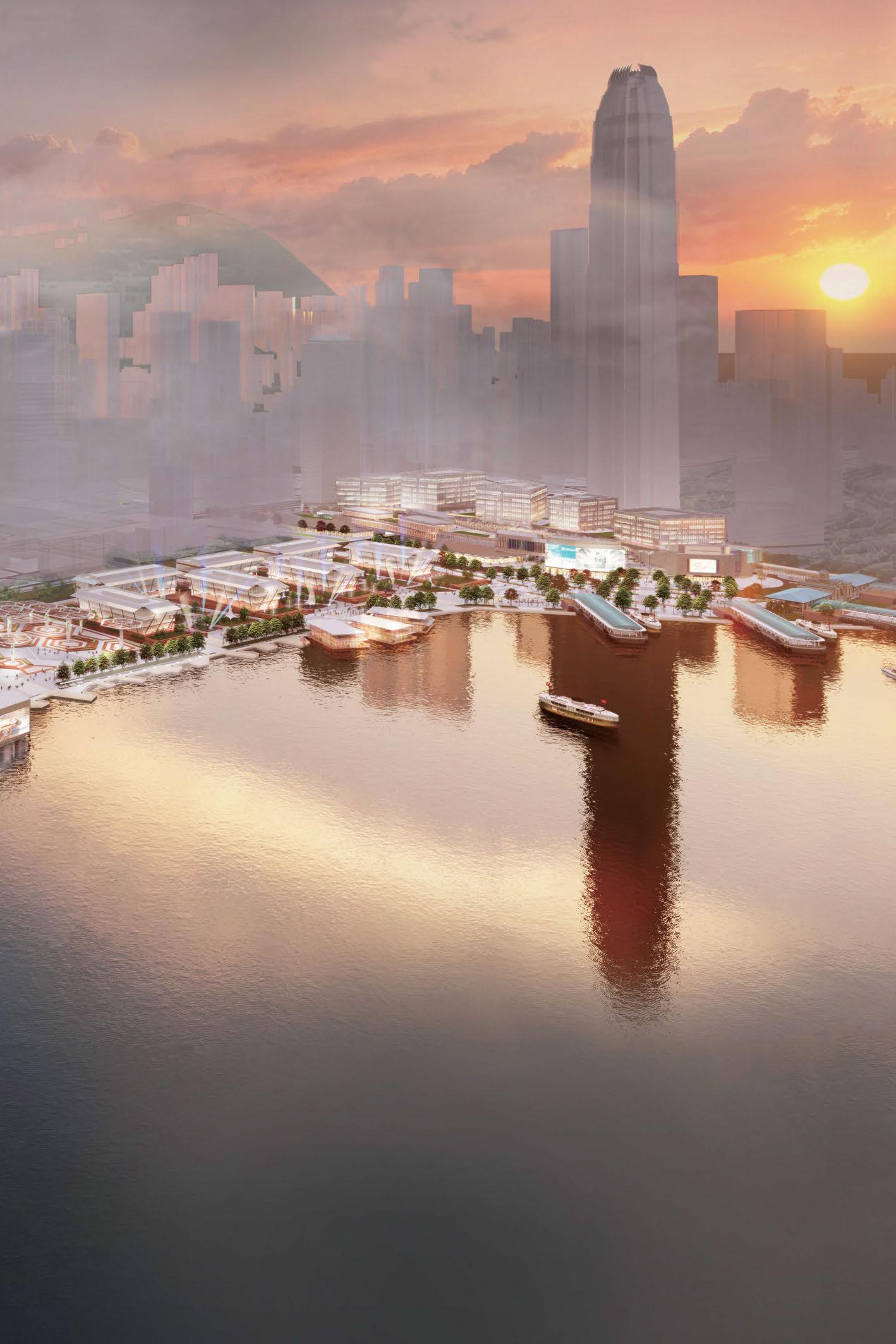
Atkins’ vision is heavy on Site 3, as at 157,400 sqm, it is the largest and has the most commercial potential. Citing the existing site condition of the Statue Square Corridor, Rana points to the fact that there is currently only one existing elevated pedestrian bridge connecting to IFC, Jardine House, Exchange Square and the Star Ferry Pier, one of the main and most historical points of commute from Hong Kong Island to greater Hong Kong. He also highlights the potential for façade uplifts with added F&B facilities and publicly accessible rooftop spaces, as well as low-density developments aligned along this corridor and designed to enhance the visual permeability to the harbourfront. The vision includes the creation of a new Ferry Pier plaza that will provide an indoor or shaded connection to Statue Square.
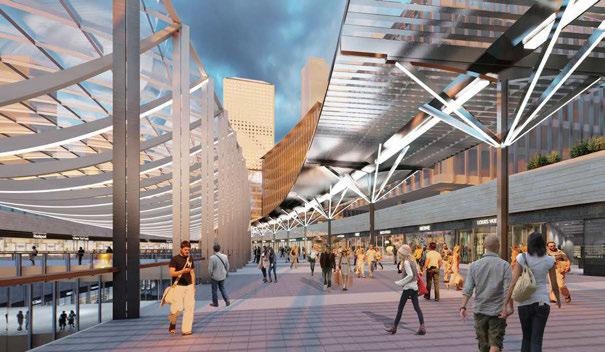
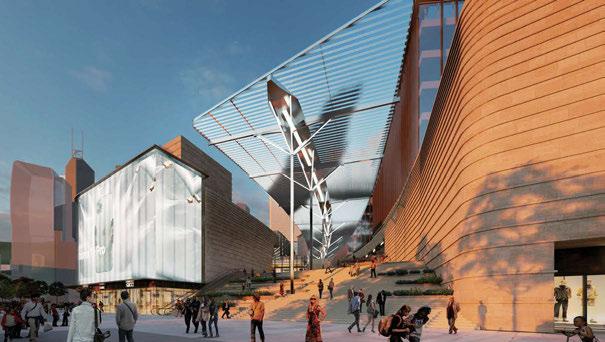 Elevated Pedestrian Link through Site 3
Site 3 Plaza connecting Star Ferry Piers to Statue Square
Elevated Pedestrian Link through Site 3
Site 3 Plaza connecting Star Ferry Piers to Statue Square
“Our design vision for Site 3 is once again compliant with the master plan in terms of height limitations and overall allowed GFA. We would propose a e i le a roach to the alance of retail and office s ace, as demand for these evolves coming out of the pandemic, and a future developer looking into this site may have alternative business models, which could also be jointly explored. We have also taken into account the road connections at Lung Wo Road and Yiu Sing Road, and made it more connected with potential for drop offs and a public courtyard space, replacing the existing bridge. Where possible we have made connections on ground level as well as elevated pedestrian levels, which connect Statue Square into the plaza and on to the ferry piers.”

For Rana, it’s a logical and feasible plan, subtle and humble in its approach, whilst respecting its vicinity, the sites surrounding it, the history of the development and what was previously proposed in the approved master plan – a vision of activated waterfront offerings, active ground planes and green courtyards.
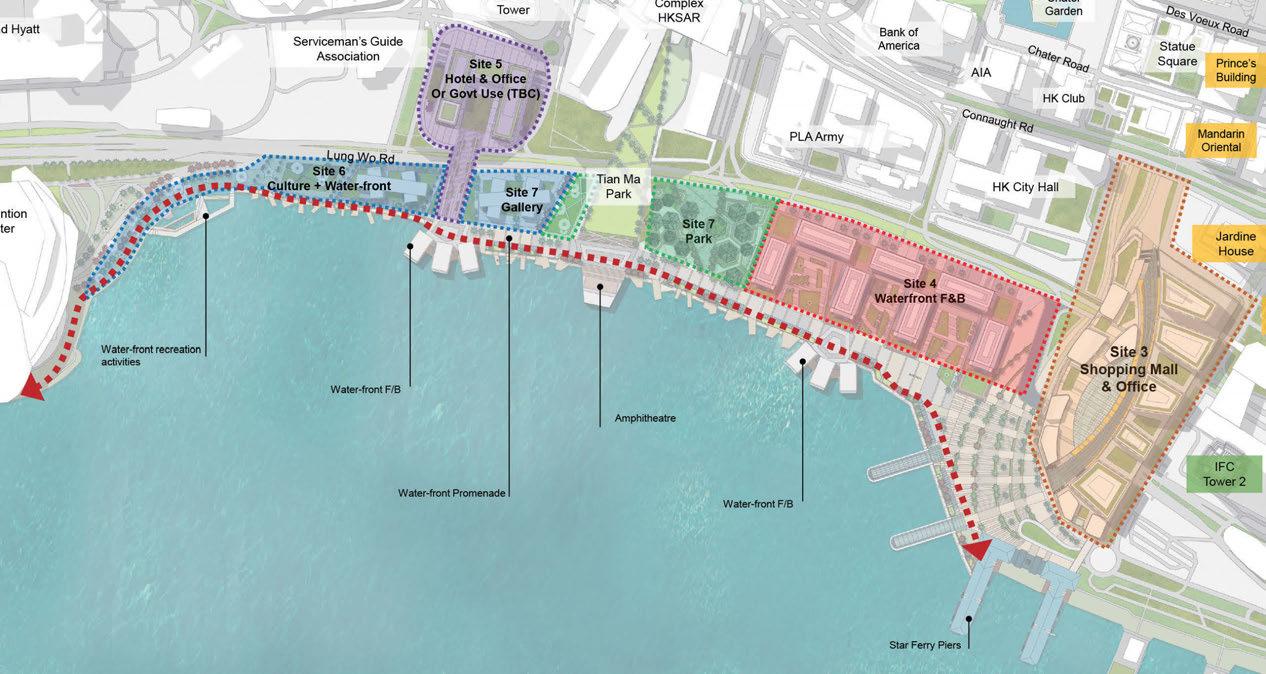

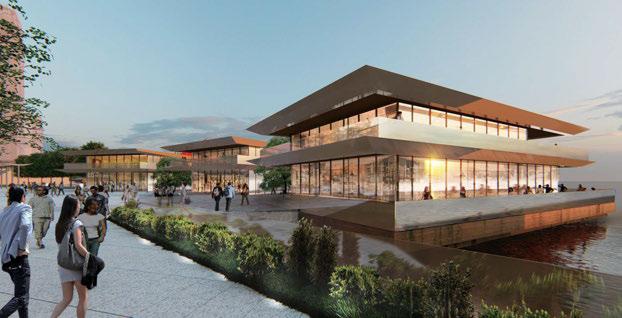
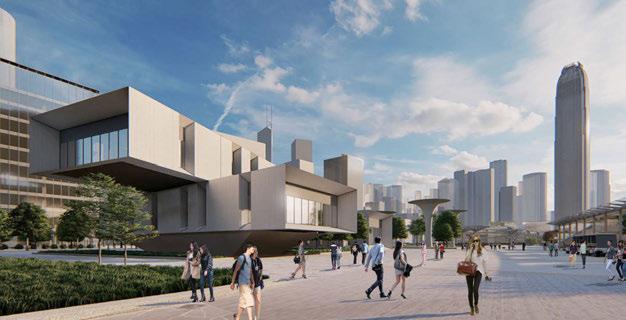
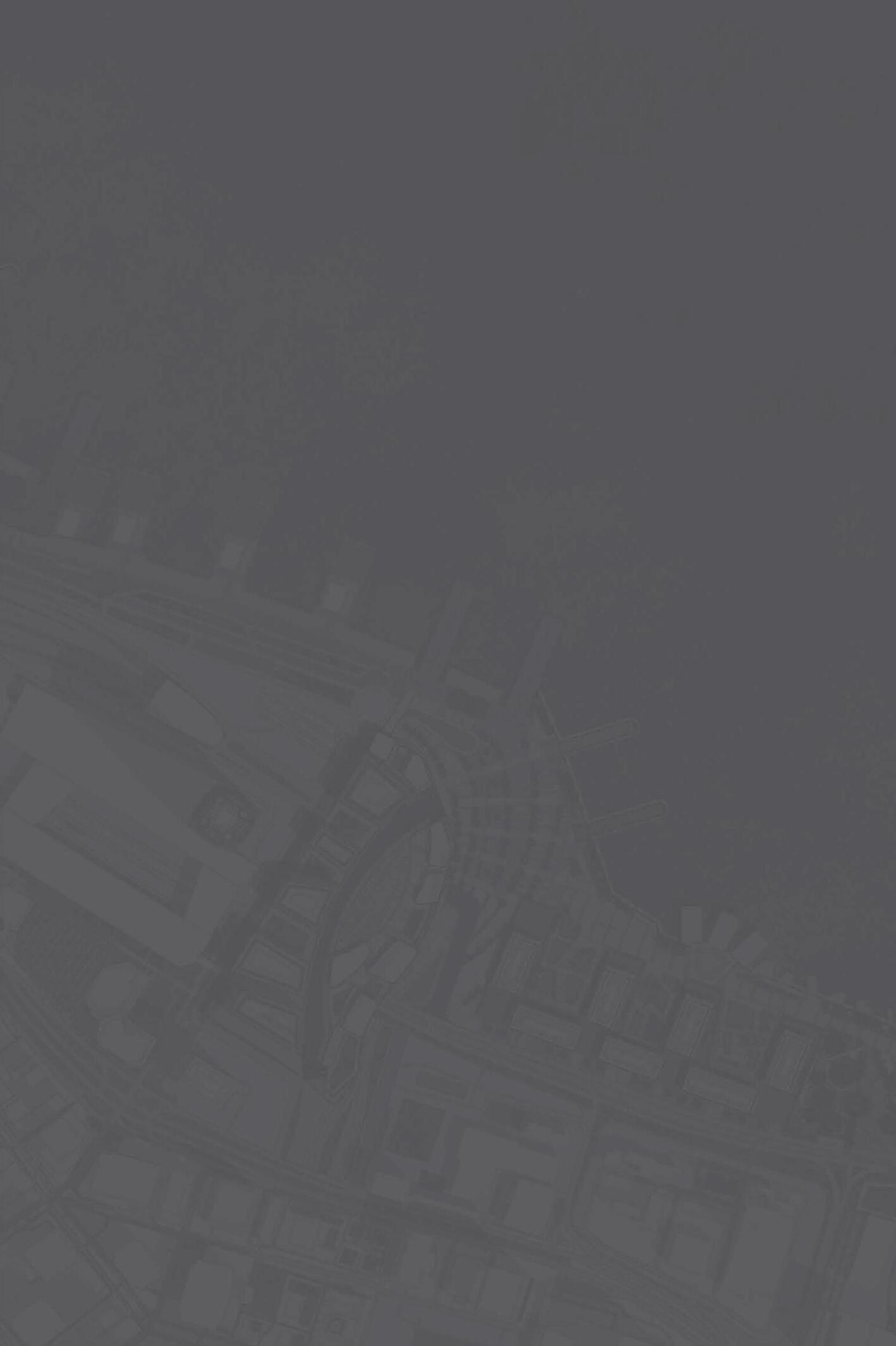
“I think it’s a really good example of what that space could be about - a big plaza space, connected well for pedestrians - a public domain encapsulated by a commercial entity. It’s possible that a commercial entity could maintain and brand it and ensure that the quality of that space is enough to generate monetary value for the developers as well as value to the people of Hong Kong,” he adds.
Moving east we encounter a space that includes the vast, as-yet unprogrammed Tamar Park, which has sat empty for several years, a potentially great public space which is currently dominated by fast-moving traffic ac ing the s orting facilities that residents and to rists ali e o ld look for to make it a viable place to visit, the area is set to include the Tamar Central Government Complex, the new Legislative Council Complex and a large public open space referred to as the ‘Green Carpet’. For the government, its primary purpose is to create a civic core connecting to the waterfront, to include a diverse mix of public uses set around courts and plazas and shaded public spaces. For Atkins it marks an opportunity to provide an extension to the Civic Corridor, linking Tamar Park and a waterfront cultural plaza that includes a series of canopy structures to create a focal point and space for social gatherings, as well as a distinctive core that connects the waterfront promenade.
“Our vision is to create a new destination to attract people. We see the frontage of the harbourfront being broken down into little pockets of space where people can sit, relax and enjoy the view. It’s a very narrow site in front of a road ith hea y traffic, so the smaller ildings e ha e proposed come in the form of rectangular container box buildings. Given their proximity to the Academy of Performing Arts, we want to use this
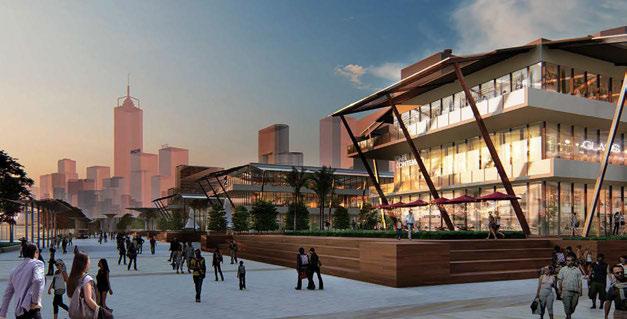 Art Galleries (Site 6 & 7)
Public Domain activated with F/B (Site 4)
Site Plan indicating the 1.5km long Public Domain, between IFC and Convention Centre
F&B Pavilions projected into Harbour Front
Art Galleries (Site 6 & 7)
Public Domain activated with F/B (Site 4)
Site Plan indicating the 1.5km long Public Domain, between IFC and Convention Centre
F&B Pavilions projected into Harbour Front
space to promote the arts so they could be used to house art galleries. We have also included F&B pods that could project into the water to provide commercially driven and leasable spaces, along the lines of what you can see in Sydney and Melbourne, and we envision a space for an outdoor cinema and amphitheatre,” explains Rana.

Rana’s vision looks at activating the entire waterfront, with pockets of parks and integrated F&B. Site 4 plays a major role in adding F&B as a series of simple low-rise blocks, designed around public courtyards, activated with outdoor performances. It could possibly become another version of Lan Kwai Fong along the harbourfront, and balance commercial enterprises such as retail, H , offices, galleries etc , ith the lic realm
Next to Site 4 is Site 5, which offers the second largest GFA after Site 3. Once again, in accordance with the approved master plan and guidelines, it is ideal for a commercially oriented de elo ment, incl ding office s ace, hotel and supporting facilities. For Rana the landscape design facilitates a direct and axial connection from the waterfont promenade to this new development, and to the Citic Centre building and beyond, bridging over Lung Wo Road.
design of the site also ensures that the view of the harbour from the Citic Centre is not obstructed and that connections from the plaza are maintained.
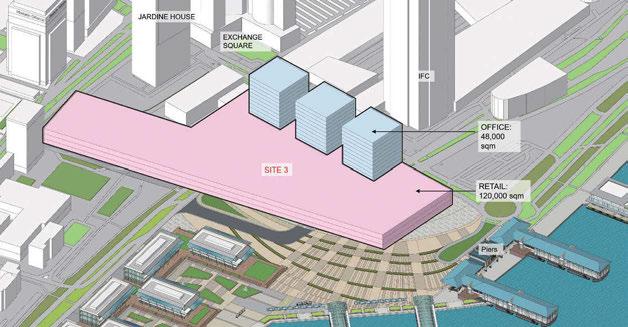
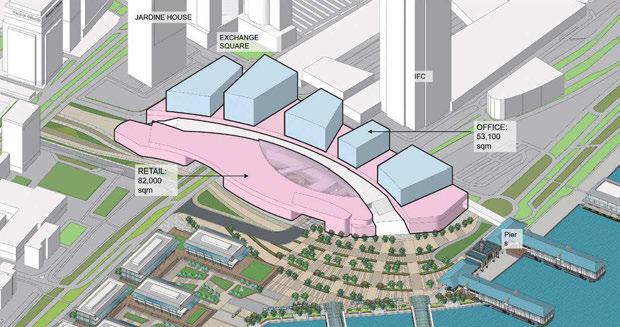
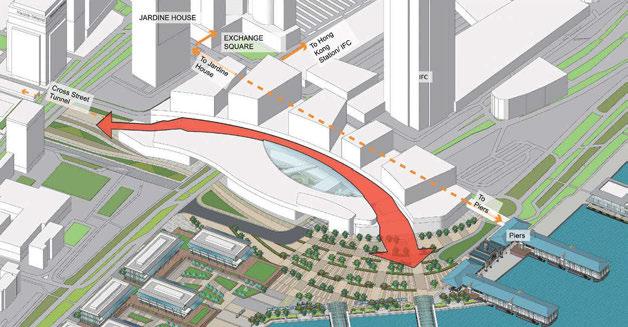
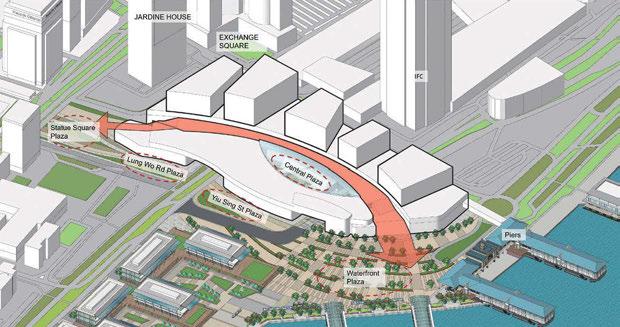
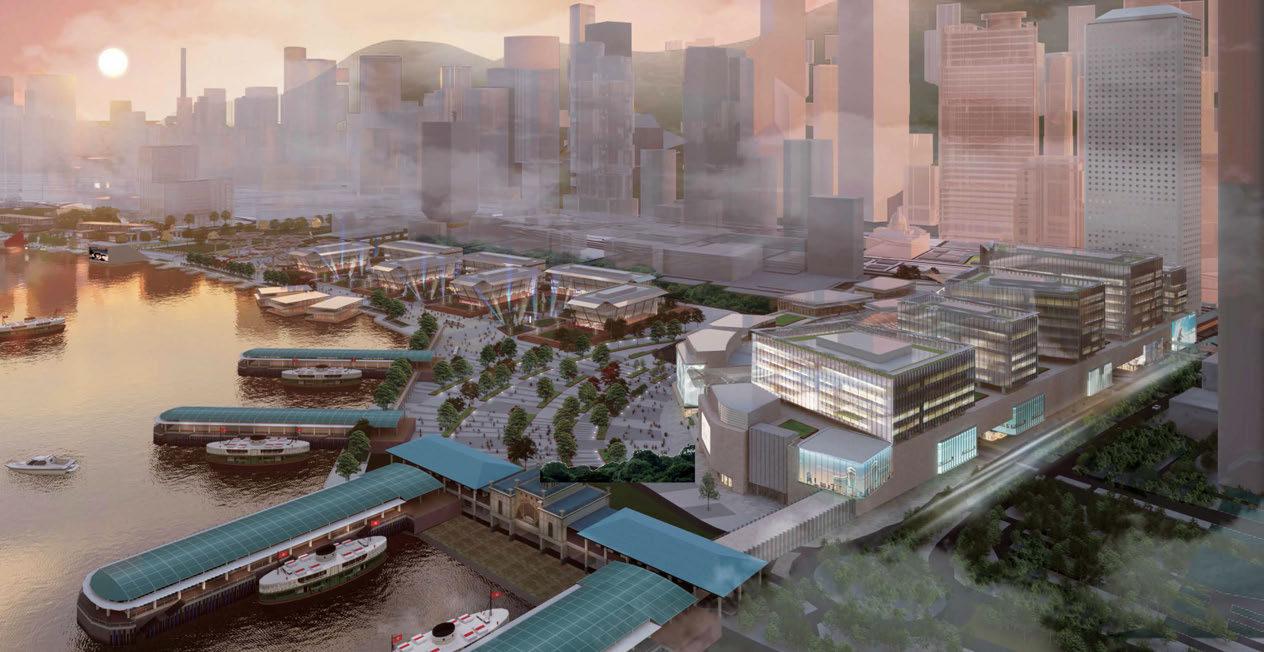
Rana says his primary motivation is to generate a dialogue between the developers, the government, and the public, with the ultimate objective to capture the great opportunity to strengthen the sense of pride and further cement Hong Kong’s world-class recognition in many ways.
“I see something that is elegant and serves its purpose. It is not our intention to create a new iconic building, but rather to propose something pleasing to the eye whilst being fully functional in line with the approved master plan. We believe that public space should be for the public and we believe this can be achieved easily by updating the design and redistributing GFA. Our vision is a design that is compliant with all major aspects of the master plan and we could like to restart the dialogue between developers, architects, designers and the public to bring the concept to reality. Once we can do that, everybody wins,” he concludes.
 The
Design team 設計團隊 : Amarindra Rana, Katherine Zhang, Aaron Wang, Alvin Zhuang, Rowell Campos, Maulik Bansal, Debarati Basu, Karin Lam.
Renders 渲染圖 : Strawberry Wong.
Elevated view along Start Ferry Piers, demonstrating activated public domain along Central Harbour front
Site 3 – Largest Commercial Site, allowed Gross Areas
Site 3 – Re-distribution of Areas
Site 3 – Enhanced connectivity from Statue Square to Star Ferry Plaza
Site 3 – Design merged with the Public domain
The
Design team 設計團隊 : Amarindra Rana, Katherine Zhang, Aaron Wang, Alvin Zhuang, Rowell Campos, Maulik Bansal, Debarati Basu, Karin Lam.
Renders 渲染圖 : Strawberry Wong.
Elevated view along Start Ferry Piers, demonstrating activated public domain along Central Harbour front
Site 3 – Largest Commercial Site, allowed Gross Areas
Site 3 – Re-distribution of Areas
Site 3 – Enhanced connectivity from Statue Square to Star Ferry Plaza
Site 3 – Design merged with the Public domain
多年來,維港的土地開發 為本地帶來具商業及公發 展潛力的新土地。現行港 府沿用發表於2011年的 《中環新海濱城市設計研究》 建議,該研究建議闢建11 公頃的公眾休憩用地,以及 沿海興建海濱長廊,連接 港島北的東西行人道。
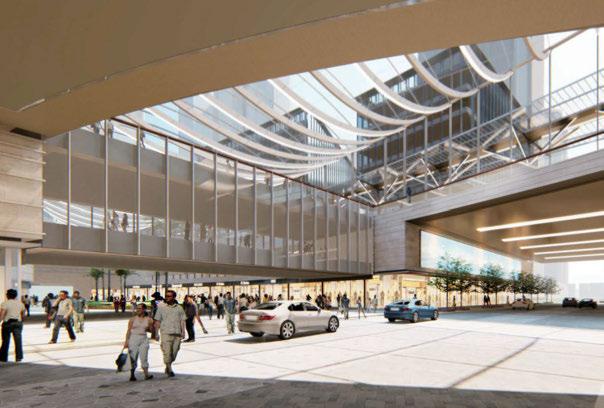
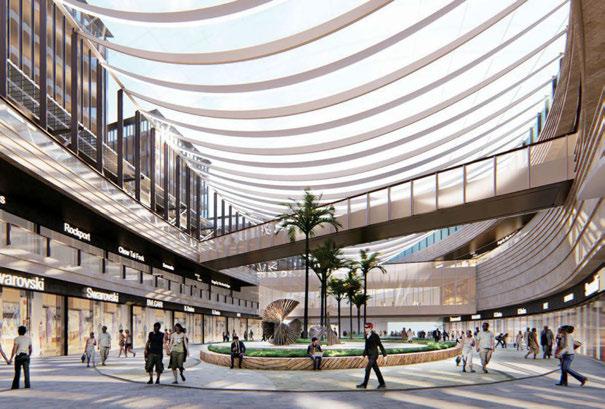
進2021年,《PRC 建設雜誌》與設計、工程和項目管理顧問公司 阿特金斯(Atkins)的設計總監Amarindra Rana對話,探討他對 香港港口未來發展的願景及因由–那就是從港島渡輪碼頭一直延 伸至添馬艦公園和香港會議展覽中心的兩公里海濱長廊。
Rana說:「毫無疑問,維多利亞港沿岸的世界級景觀,使香港成為全球舉世聞 名的海濱城市之一,但如果留意其他一些著名的海濱城市;例如悉尼或哥本哈 根,是如何利用它們的資產,我便認為香港的海濱仍有發展空間,也成為了這個 項目的願景。我們期望可在商業的可行性、注入動力及公共使用這三方面中取得 平衡,並創建一個世界級、充滿活力、綠色及便利的港口,成為香港的驕傲。」
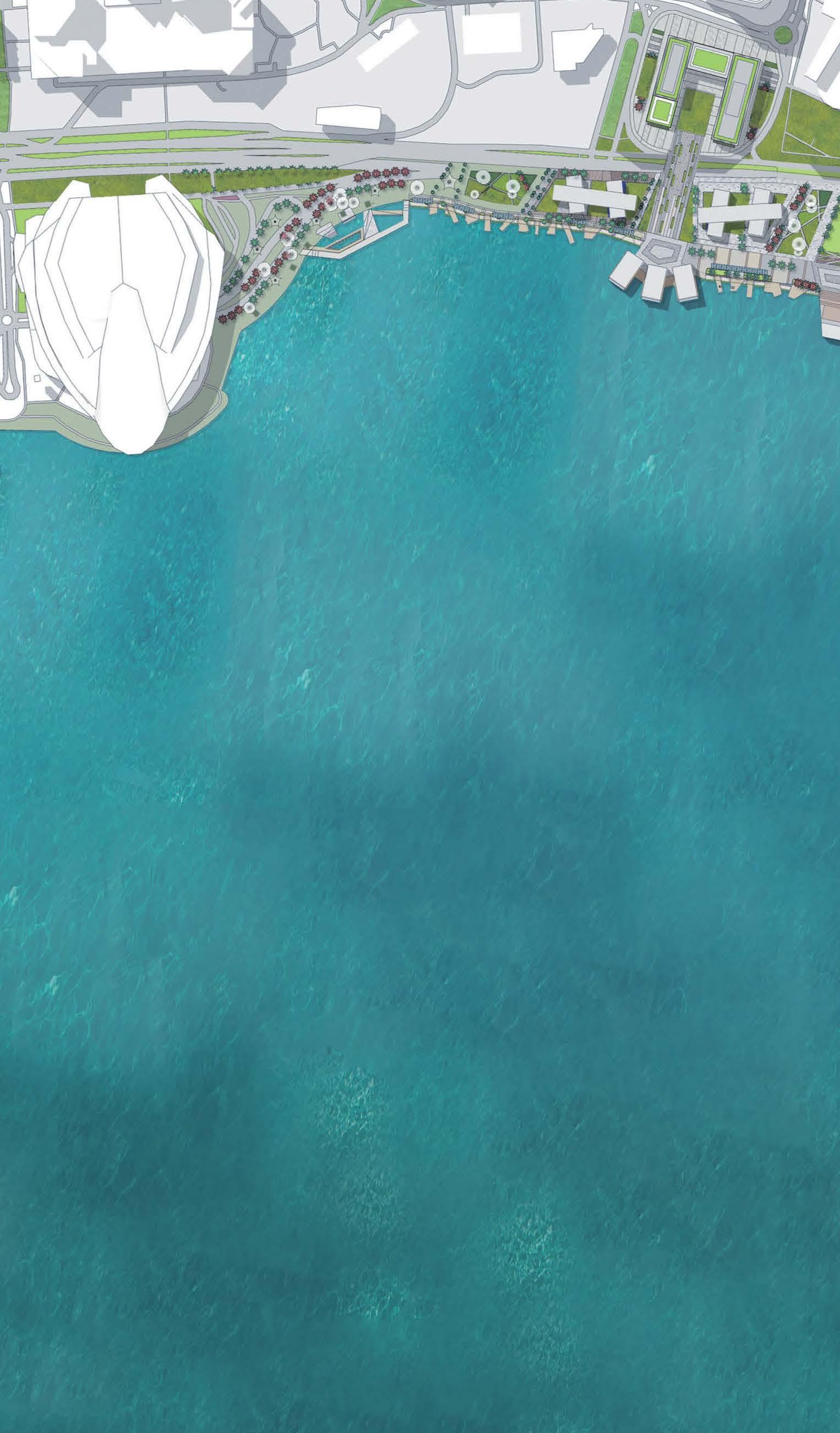
「簡單而言,我們將政府總體規劃中詳述的七個地點劃分為三個區域,即國際 金融中心、添馬公園及會展,這些臨海區域代表維港最有價值的房地產。我們這 個項目的目標是在總體規劃限制下開展工作。」他補充說,「值得注意的是, 阿特金斯的多學科設計及工程團隊,是中環填海計劃第三期及中環灣仔繞道工程 的首席顧問,所以我們的協作設計能力確保了構想的可行性。」
三號用地 增強連接
Rana以皇后像廣場走廊的現況為例,提出現時唯一一條連接國際金融中心、 渣甸大廈、交易廣場及天星碼頭的高架人行天橋,是從港島通向外,亦是最為主 要及歷史悠久的景點之一。他強調,沿著走廊增加餐飲設施、可對外開放的屋頂 空間及低密度發展項目,令外牆視覺更透明,並期望可興建一個嶄新的渡輪碼頭 廣場,為皇后像廣場提供由內至外的道路連接。
「不論在高度限制及總體允許的建築面積方面,我們對三號用地的設計規劃均 符合規劃的要求。鑑於全球大流行,缺乏零售需求,因此我們也減少了零售空間,
增加辦公空間。我們認為此做法更適合當前的市場條件,若日後團隊還有其他可 行的商業模式建議,也會持續探討。我們還考慮到龍和道及耀星街的連接,建立 公共庭院空間及上落點,取代現有橋樑,並在地面及天橋建立連接,連接皇后像 廣場及渡輪碼頭。」
對於Rana而言,這是一個合理且可行的計劃,方法精巧及低調,同時尊重鄰 近空間及地區、貼近發展歷史及總體規劃的建議 – 激活海濱、高架天橋連接、 多層行人路道、可用的平地及綠色庭院。
「我認為這空間是很好的例子:一個大型廣場空間與多條橋樑相連,成為一個 商業化的公共領域。商業大樓或需要對空間進行營運、建立品牌,確保空間質素 能帶來商業價值,同時為香港人增加價值。」他補充說。
如果往東走,我們會看見一個廣闊空間,包括尚未成器的添馬公園,公園已閒置 數年,是一個具發展潛力、交通方便的公共空間。當區缺乏居民及遊客所需的配 套設施,無法成為一個便利到達的場所,該地區包括了添馬艦政府總部、立法會 大樓及大型公共開放「草坡」空間。
對於政府而言,其主要目的是創建一個連接海旁的民用空間,當中包括法院、 廣場及遮陽公共空間等多用途場所;對於阿特金斯而言,這是一個延伸走廊的好 機會,將添馬公園及文化廣場互相連接,廣場包括一連串為營造焦點及社交活動 而設的簷篷,亦是可連接海濱的特色長廊。
「我們期望建立一個吸引遊人的新地標,海濱正前方被分成小空間,人們可坐在 那裡放鬆及欣賞美景。由於這是交通擠塞道路前的狹窄區域,因此我們建議用
較小型的矩形建築物來呈現。由於它們靠近演藝學院,我們希望利用這裡推廣 藝術,成為藝術展覽場所。加入露天茶座,可伸延至岸邊,提供商業及租賃空間, 就像於悉尼及墨爾本所見的一樣,我們甚至還構思了一個室外戲院及露天劇場 空間。」Rana解釋說。
阿特金斯期望激活整個海濱區域,包括加入小型公園及餐飲設施。四號用地為一 連串低層建築、公共庭院及戶外表演場所。「它可以成為臨海沿岸的『蘭桂坊』, 適合零售商戶、蘇豪、辦公場所及公共藝術展覽之用。」
位於四號用地旁的五號用地擁有第二大可建築面積,僅次於三號用地。根據總體 規劃所言,五號用地是商業發展的理想之選,其中包括辦公空間、酒店及配套 設施。Rana認為,景觀設計促進海濱長廊、新發展地段、中信中心及其他地 區間的直接及橫向連接,並橫跨龍和道。項目設計還確保中信中心的視野不會 受阻,保持與廣場的連接。
Rana表示在阿特金斯的願景下,他的初衷是發展商、政府與公眾進行對話, 其最終目的是把握龐大機會,加強自身內涵,並從不同層面鞏固香港的世界 認受性。
「我看見了一些優雅及用處,我們並不是要興建什麼新標誌性建築物,而是要 提出一些令人賞識的方案,同時按照總體規劃的要求,全方位發揮作用。我們 認為公共空間應面向公眾,並且可透過簡易地更新設計及改動建築面積來實現。 我們的目標是確保設計符合總體規劃的各個重要範疇,並希望重新讓發展團隊、 建築師、設計師及公眾對話,將紙上的概念變為真實。如果我們能做到這一點, 相信每個人也有所獲益。」他總結道。
Amarindra Rana, Design Director at Atkins, has been practicing architecture in Hong Kong for the past 10+ years. An avid promotor of high density, sustainable mixeduse developments, he is passionate about creating elegant and timeless architecture, commercially viable, that serves the community at large.
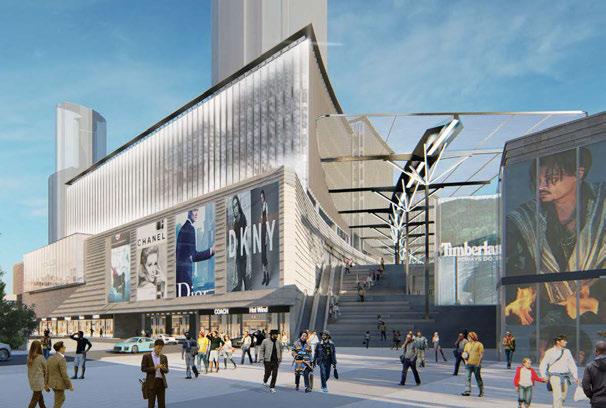
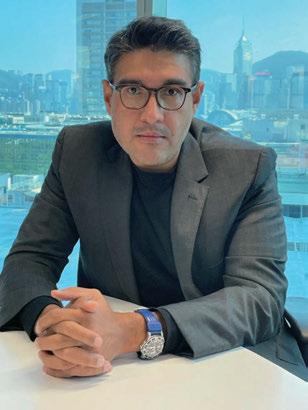
Contact: E: rana@atkinsglobal.com
www.atkinsglobal.com

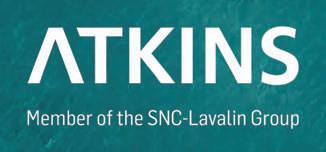
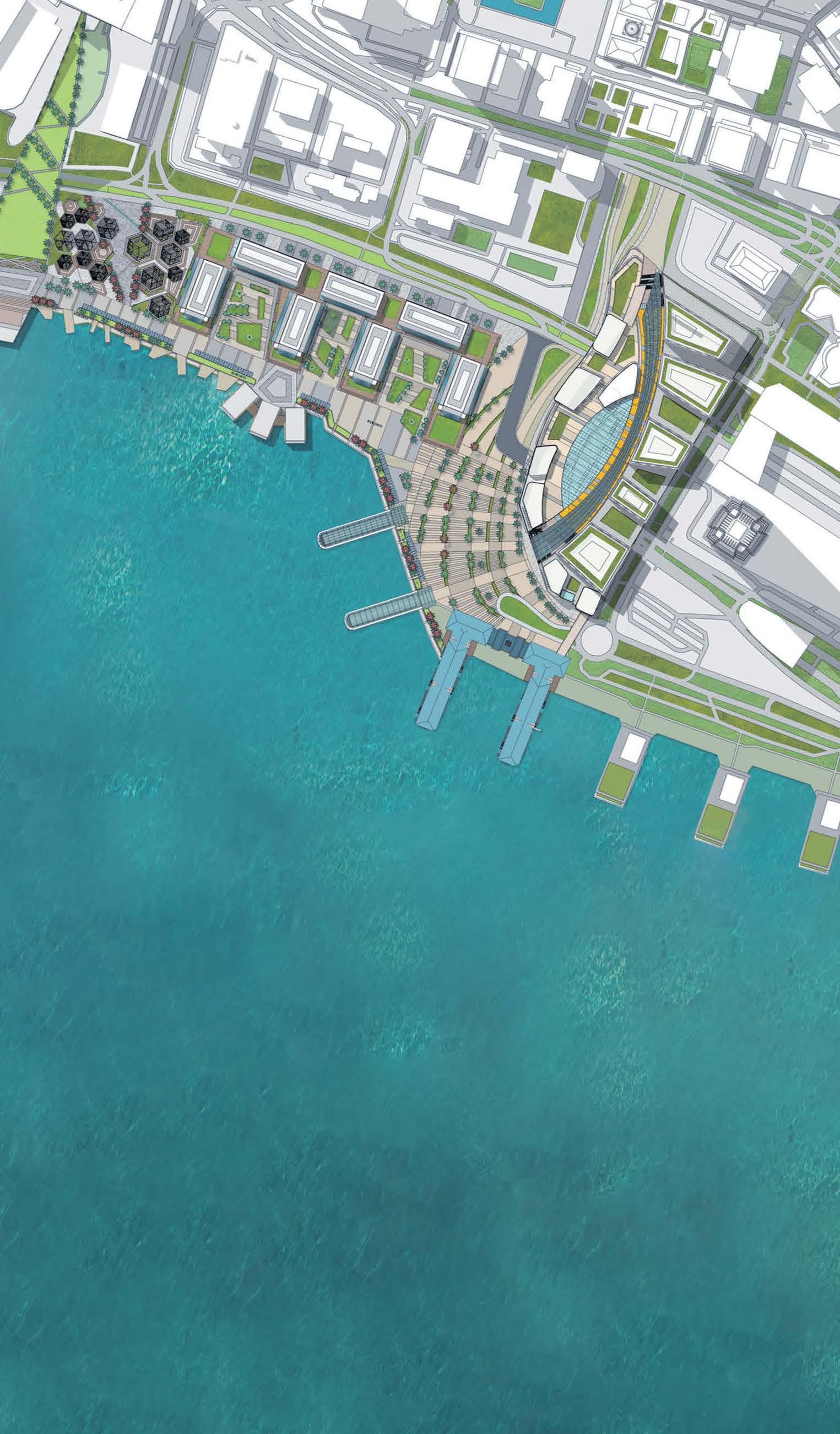 Site 3 - Entry from Statue Square
Amarindra Rana
Site 3 - Entry from Statue Square
Amarindra Rana
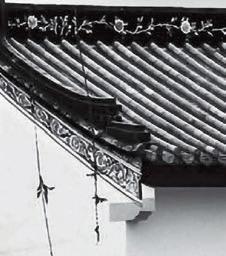
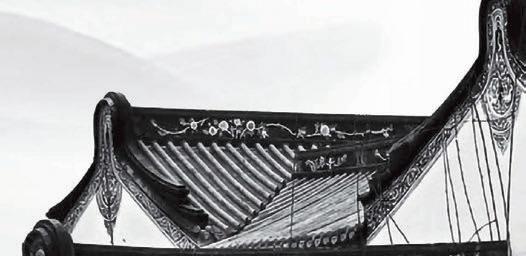
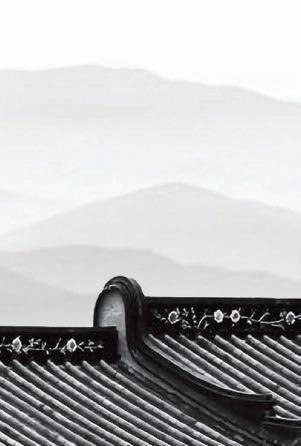
Located to the west of Shanghai, Suzhou is at once a bustling major city whilst at the same time picturesque with its quaint water canals, UNESCO-recognised gardens and traditional pavilions. It is in this meeting of the idyllic and dynamic that Future Land Wuyue Plaza, the city’s new retail destination, is located.
Inspired by its centuries of heritage and world-renown natural scenery, Gregory Kovacs, Design Director at Benoy, delivered a visionary interior design concept across 240,000m2 and 6 levels for Future Land’s newly inaugurated retail experience in Suzhou.
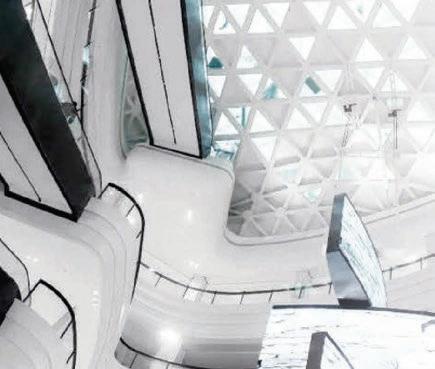
Conceptually there are two distinct yet complementing environments within the mall complex.


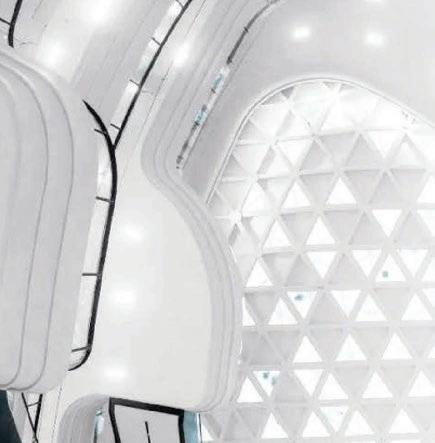

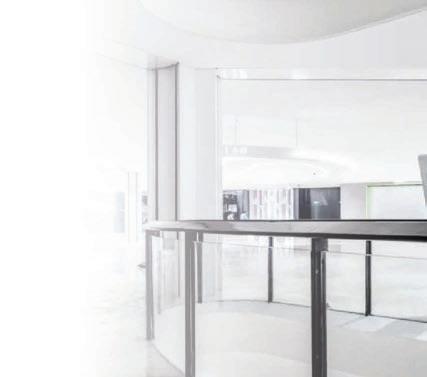
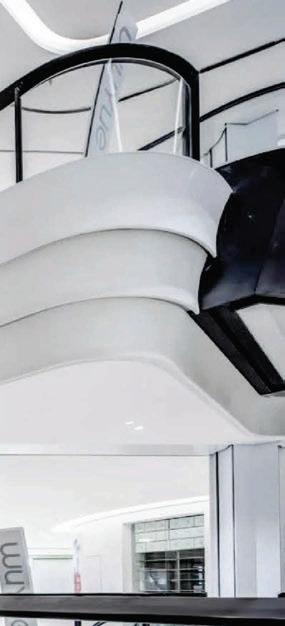
he first fi e stories feat re dynamic s ee ing c r es ins ired y local craftsmanship, emphasizing the visual contrast of angular blackened steel vertical surfaces against curved, glossy white horizontal elements. he dar metal ertical elements ith ell defined edges and corners are a striking contrast to the white horizontal elements with smooth curves. The monochromatic space creates fresh forward-looking aesthetics that at the same time allow the shopfronts to stand out and glow. The use of colours, materials and consistent, well-thought through detailing create an environment with timeless quality and a sense of luxury in the truest sense of the world, setting the standard for the highest tier of Future Land’s retail developments.

Gregory and his team carefully designed and thought through the most minute details and visited the site multiple times to ensure exceptional built quality. With an emphasis on environmental sustainability, the team worked closely with the client on the selection of sustainable and locally-sourced materials.










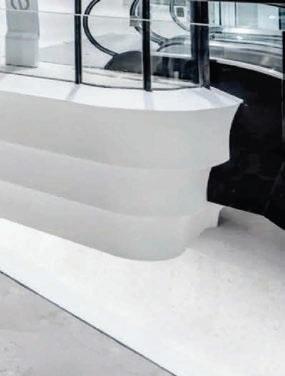
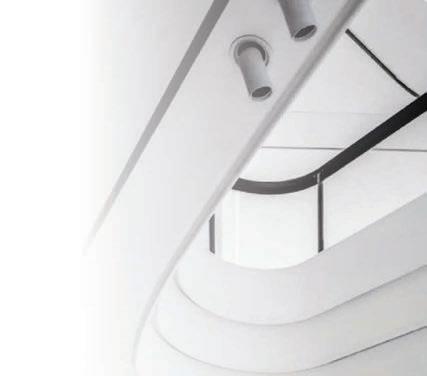
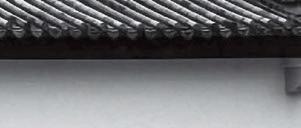







The top floor of the mall is a themed indoor street that is a contemporary reinterpretation of Suzhou’s historical water town, inspired by its traditional waterways and architecture. The key challenge was how to make this indoor street more than just an imitation: an authentic reinterpretation, contemporary and traditional at the same time.
Gregory and the team together with the client visited all the relevant historical sites in Suzhou and examined the qualities of the architecture, the landscaping, and the use of materiality. This exploration and understanding of the locale revealed 3 distinct spatial conditions along the iconic Pinjiang Road. This is a single street that constantly changes as you make your way through it providing dynamism in the pedestrian relationship with the sidewalk, shopfronts and water canal. The team also carefully studied the history and the local Jiangnan ( 江 南 ) architecture, identifying key qualities to extract and reinterpret.
The result is a mix of modern and traditional materials to recreate the diverse spatial qualities of walking along Suzhou’s famous historical Pinjiang Road with its picturesque bridges. Visitors meander among small shophouses, water canals, bridges, islands, narrow walkways and spacious squares. The shophouses, the landscaping, the lighting, the street furniture all employ a contemporary language and materiality that is deeply rooted within Suzhou’s local architecture and culture.
Text & Images: BenoyThe careful marriage of contemporary and traditional elements allowed the creation of an authentic atmosphere that truly belongs to the locals of Suzhou. It is not a theme park, but an indoor extension of Suzhou’s world-famous old town that will become a regular gathering space for the local community.
Altogether, Benoy brings a sustainable retail space to Suzhou that will become a lasting destination of the city, serving both its local communities and international visitors.
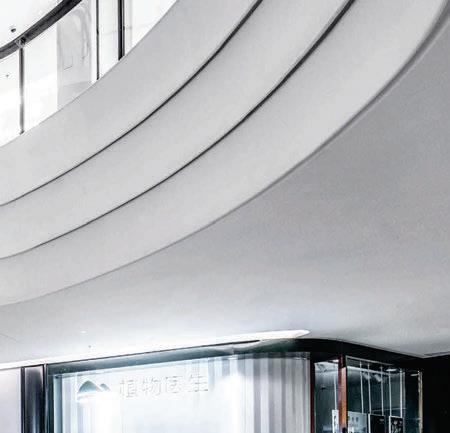
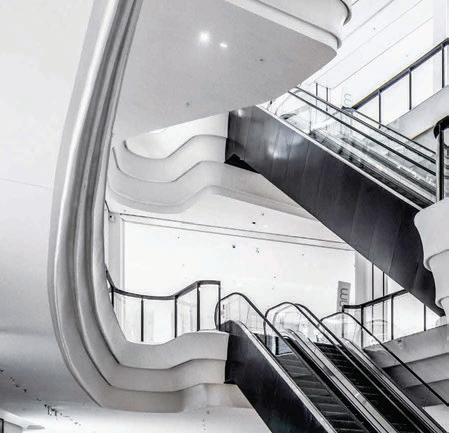
Project Overview:
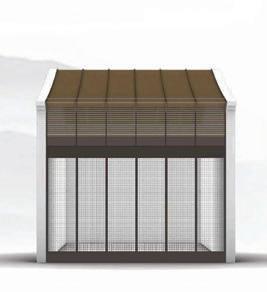













Design Director: Gregory Kovacs
Scope of Services: Interior Design



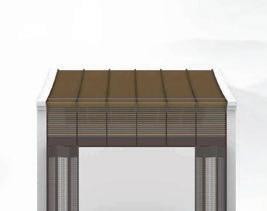



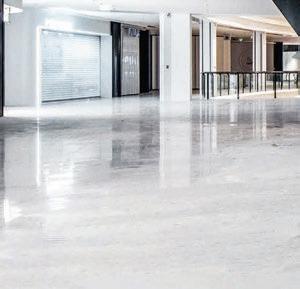
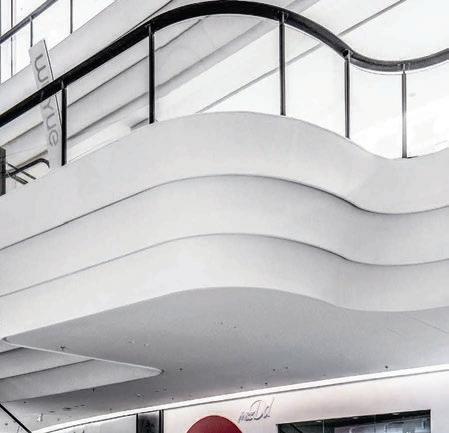
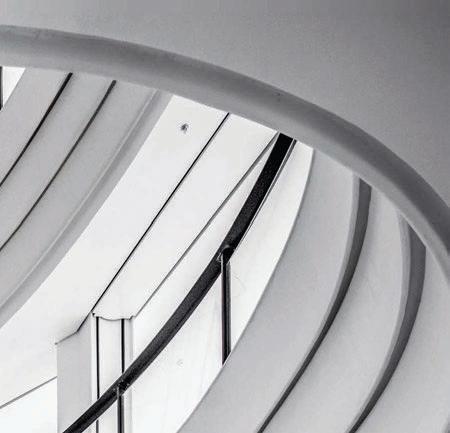
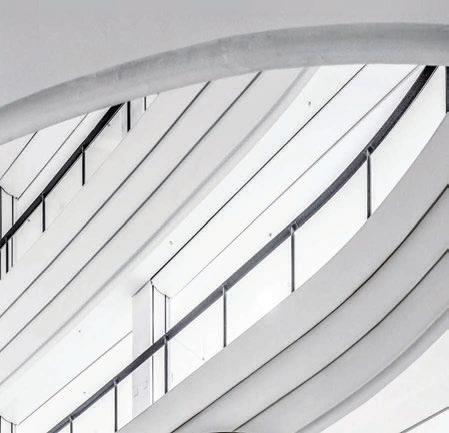

Category:Retail
Customer:Future Land Group
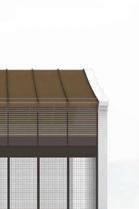


otal oor area o t , m2

Design Director: Gregory Kovacs
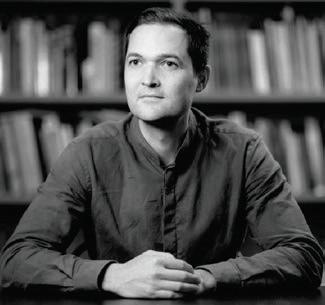
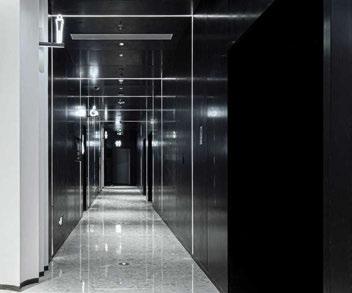


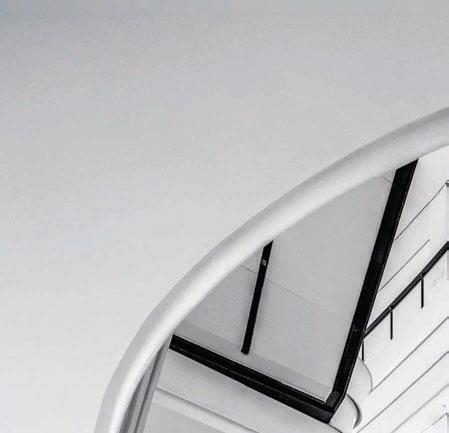

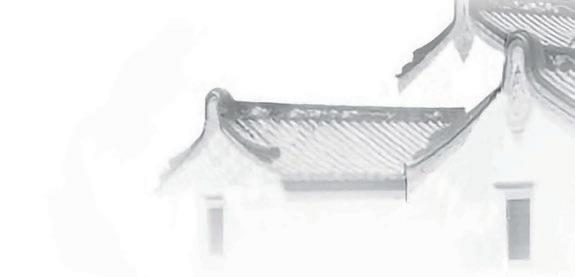
Design team: Clement Kho, David Wirth, Edmond Yum, Eric Tsoi, Jinyoung Choi, Joey Lau, Mo Tam, Peggy Wong, Tiffany Chong, Tomohiro Sugeta, Van Krisadawat, Vic Chen, Yue Ming Cheung

蘇州位於上海的西面,以其獨有的江南水鄉的雲南聞名 於耳,並擁有多座認證的傳統林園。別具一格的田園 風光充滿著活力,新城控股蘇州高鐵吾悅廣場將 是城市新零售的所在地。
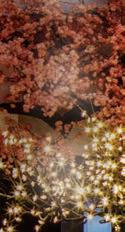





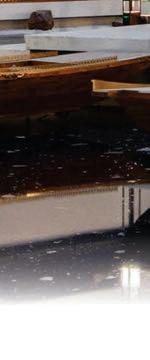

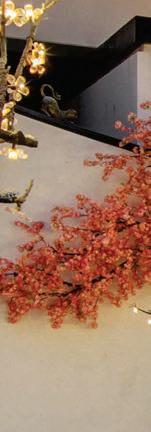
Gregory和項目團隊仔細設計和考慮了最微小的細節,並進行了多 次現場考察,以確保達到卓越的建築質量。在環境可持續性方面, 團隊與業主密切合作,選擇可持續的本地材料。
商場的六層是一條主題室內街,其靈感來自蘇州傳統的 水街和建築,採用當代語言對蘇州歷史悠久的水鄉進行了 重新詮釋。設計的主要挑戰是如何使這條室內街不僅僅是 場景模仿,而是進行當代和傳統的真實重新詮釋。
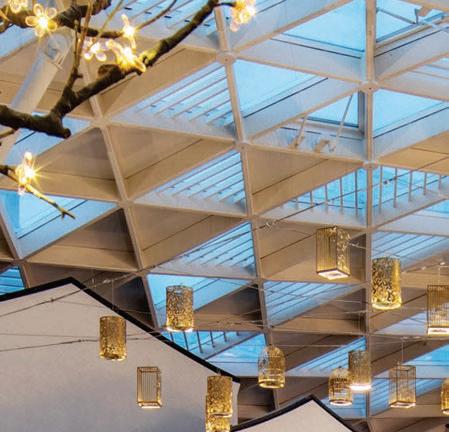






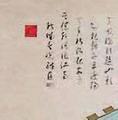
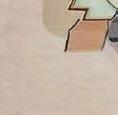






Kovacs從古老的文化遺產和享譽世 界的自然風光中汲取靈感,為新城控股位於蘇州的全新 體驗式購物中心提供室內設計,項目總建築面積約24萬 平方米,地上共6層,地下3層。
概念設計為該商業綜合體提供兩個截然不同但又互補的環境。

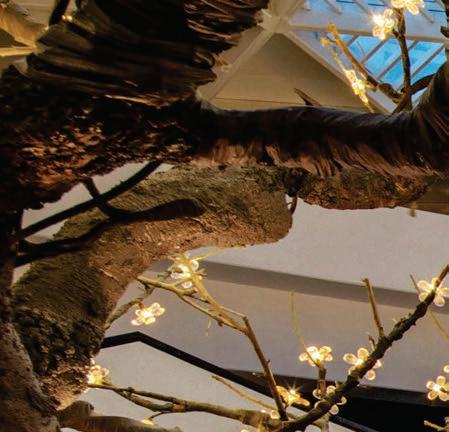
地上一至五層採用富於變化的曲線,靈感源自當地的手工藝--“雕”, 塗黑的有角鋼垂直表面與彎曲的、有光澤的白色水平元素形成視覺 對比。深色金屬垂直元素有清晰的邊緣和轉角,與具有平滑曲線的白色 水平元素形成強烈的對比。單色空間營造清新的未來感美學,同時突出 店面。顏色、材料精心設計,細節設計也始終保持一致,最終提供高 品質空間環境和真正的奢華體驗,為新城控股商業開發樹立了新標杆。
Gregory和團隊與業主一起實地考察了蘇州的所有相關歷 史遺跡,並對建築的質量、景觀美化以及材料的使用展開 了調查。基於現場考察和理解,發現了標誌性的平江路沿線3類不同 的空間條件。這是一條不斷變化的街道,形成了人行道、店面和水渠 之間充滿活力的行人空間。項目團隊還仔細研究了當地歷史和當地的 江南建築特徵,確定了將提取和重新詮釋的關鍵元素。
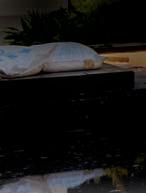
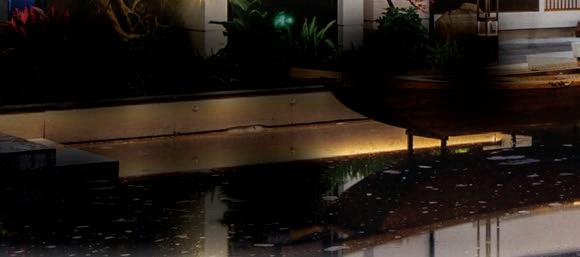
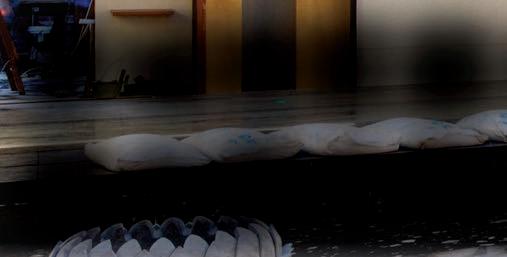
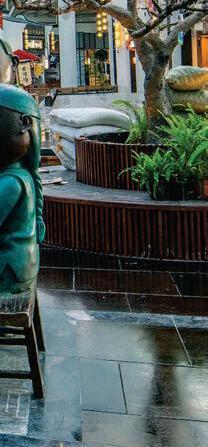
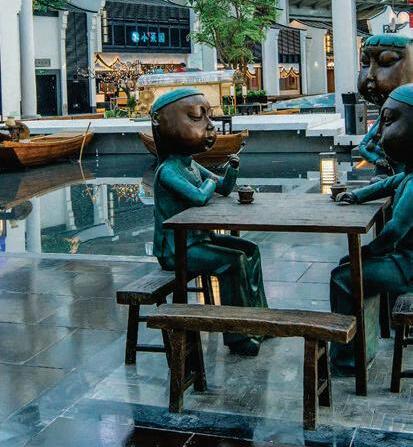
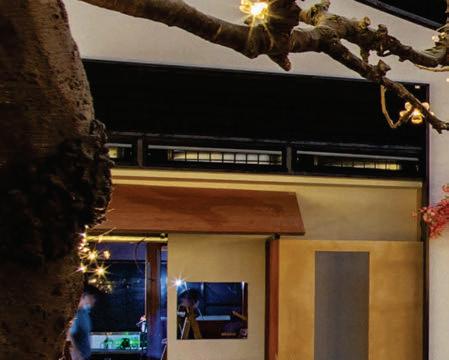
項目最終融合現代和傳統材料以重塑蘇州著名且歷史悠久的平江路及 其風景如畫的連橋沿線各種步行空間特質。遊客漫步在各種小店、 水道、連橋、島嶼、狹窄的步道和寬敞的廣場之中。商舖、景觀綠化、 照明裝置和街道小品均採用一種現代設計語言,並體現深深植根於 蘇州當地建築和文化之中的材料特徵。
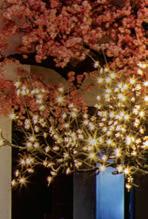
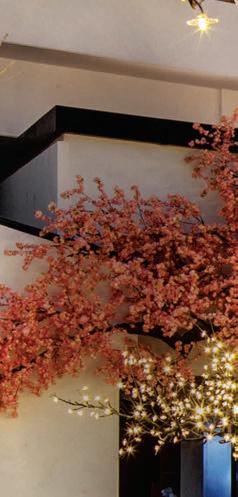
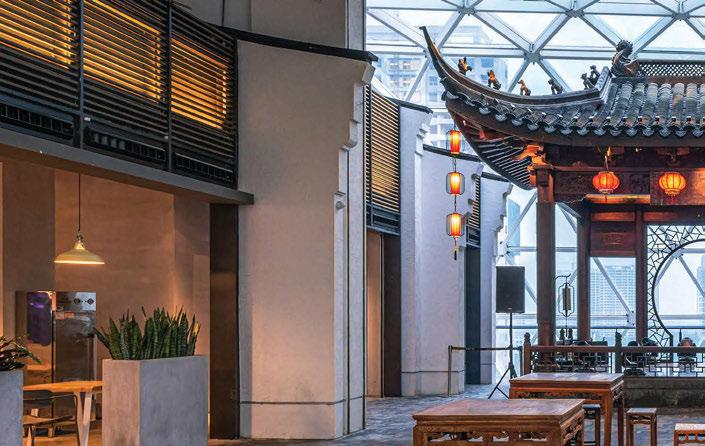
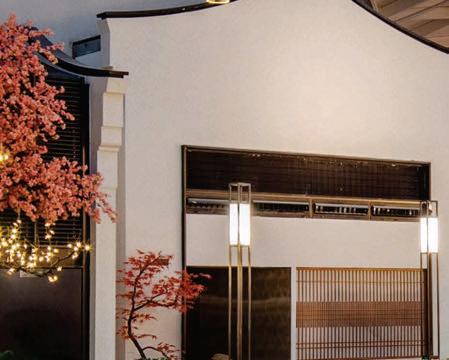
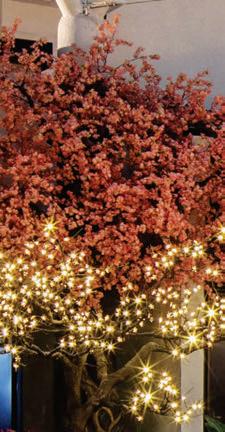
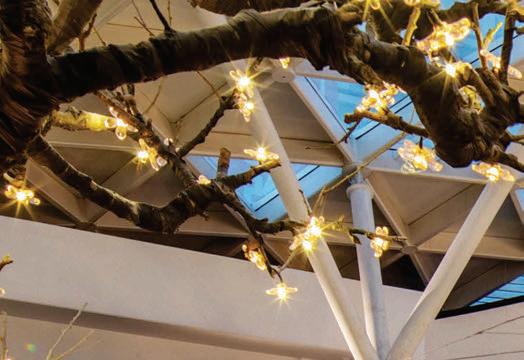
“秀河坊”,現代與傳統元素的精心巧妙結合使 得營造出一種真正屬於蘇州當地人的本真氛圍。
它不是一個主題公園,而是蘇州舉世聞名的老城 區的室內空間擴展,並將成為當地社區居民的定 期相約聚會的熱門場所。
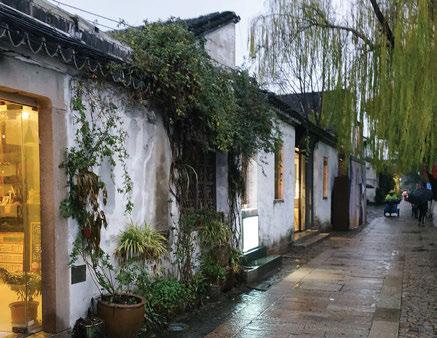
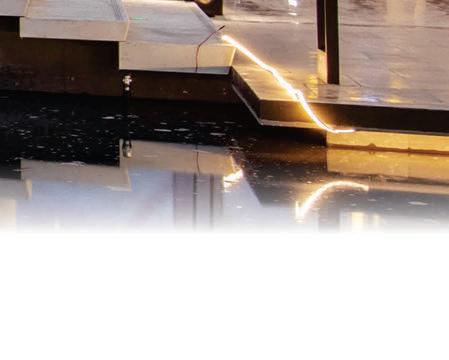
總體而言,Benoy為蘇州創建一個可持續發展的 商業空間。它將成為這個城市的一個永恆目的地, 服務當地社區和國際遊客。



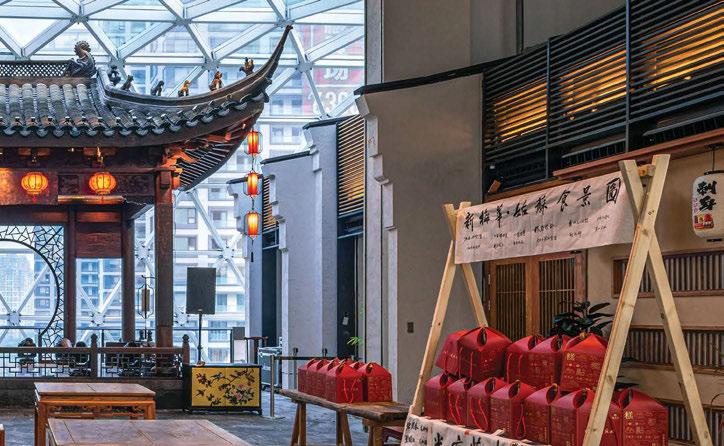
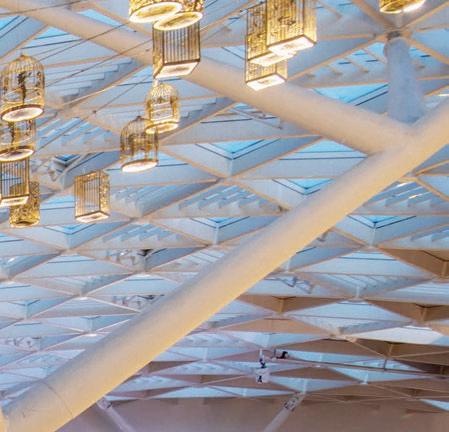
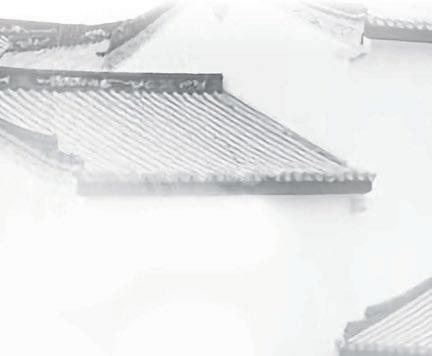
項目簡介:
服務範圍:室內設計










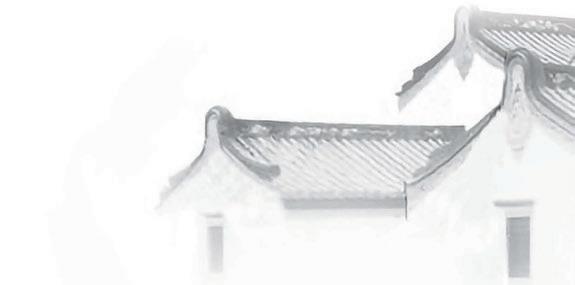



類型: 商業
客戶: 新城控股集團

總建築面積:約 24萬平方米
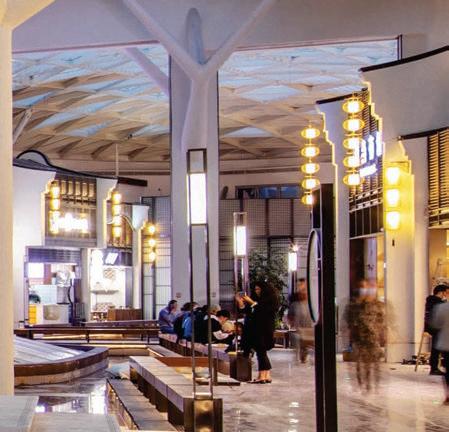
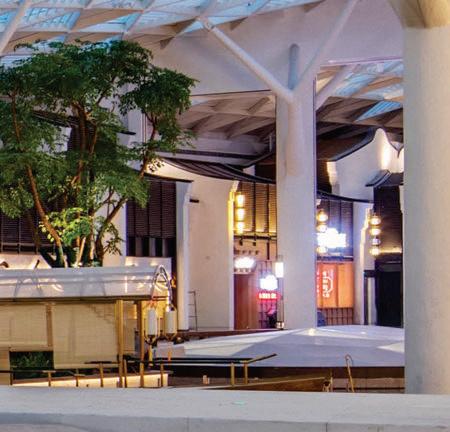
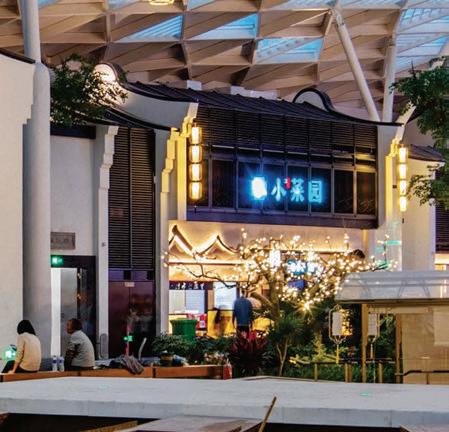
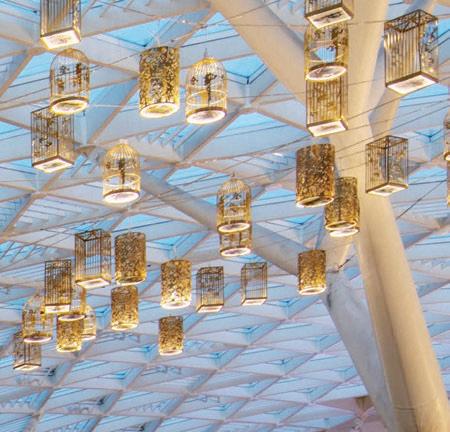
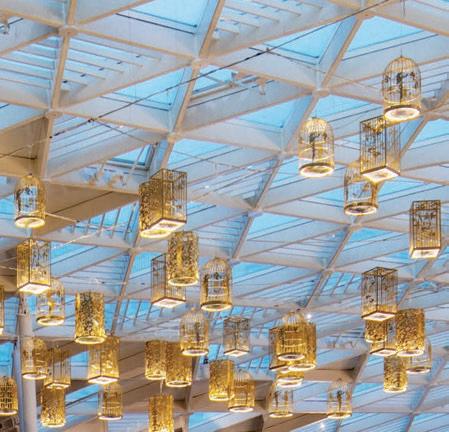
總監: 高格力 Gregory Kovacs
主要設計團隊:郭元晟, David Wirth, 菅田友宏, 鍾慧楠, 崔珍英, 任俊謙, 黃沛琪, 陳雪豐, 張睿明, 蔡志威, Van Krisadawat, 劉珏怡, 譚偉豪










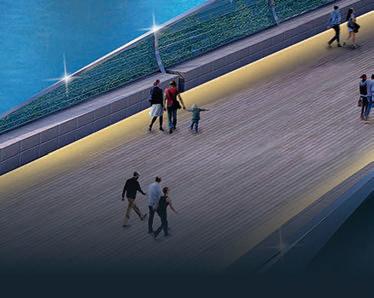
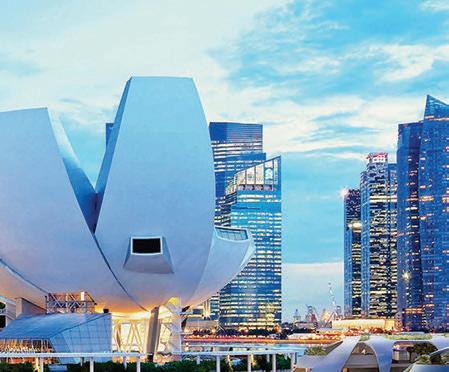
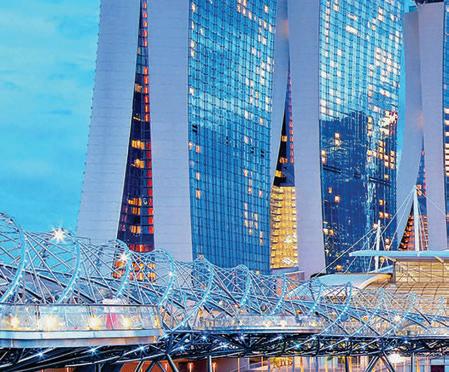
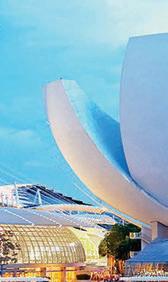
It would seem celluloid has been our modern-day Nostradamus in predicting the future: one only needs to watch an episode of the Jetsons or Luc Besson’s 5th Element to realise that mankind’s desire to take to the sky via mechanised means has been a source of fascination since time immemorial.
Fiction is increasingly becoming the reality when it comes to exploring disruptive modes of transportation. And none conjures child-like excitement like the thought of taking to the skies. Advanced Air Mobility is a fast-developing industry that will transport people and cargo by using revolutionary new electric aircraft with vertical take-off and landing capability - effectively connecting locations currently not served or underserved by aviation. It provides a new sustainable alternative to travel which will revolutionise short journey transfers across congested cities, city hubs and enable a connection between different modes of transport. Ultimately, it ushers a new spirit of aviation not seen since the bygone era of biplanes or the first jet aircraft – and a more environmentally friendly one at that.
Every era has provided advances in mobility that have sought to provide an ease of movement for mankind to get from
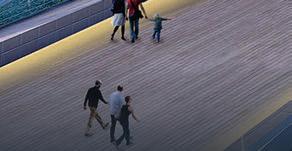
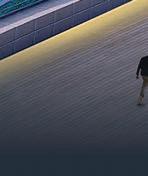






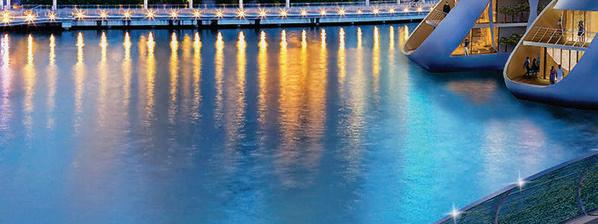


A to B and in turn have left an indelible mark on cities. Our streets and squares were once the arteries of movement for our horse-drawn carriages. As cities grew and populations increased, we widened streets to create boulevards for trams and buses; or we disappeared underground into public Mass Rapid Transport systems for the masses. And with the advent of the internal combustion engine, mankind adapted the city further to ensure that automobiles could be a more direct and rapid mode of personal transportation.
Just think: in the space of less than half a century, the traditional city of spaces and the horse-drawn carriage was superseded by the modern city of objects and the automobile. If such disruptive technologies had such a profound impact on the ground, what will happen when we augment our mobility with capabilities that reach to the sky?
The notion of vertical air mobility may be happening sooner than you think and we have already seen such futuristic visions grace these shores. Singapore is at the forefront of this exciting transport revolution, having been the ‘living laboratory’ for electrical urban air mobility pioneer, Volocopter, and vertiport infrastructure company, y orts, to test the orld s first assenger erti ort in More erti orts ill inevitably be planned to allow for a greater ease of movement across Singapore and beyond – tapping into its existing technology and advanced transport infrastructure with a new means of vertical transportation. Arguably, the notion of vertical air mobility aligns with Singapore’s future ready drive to being a Smart Nation and a

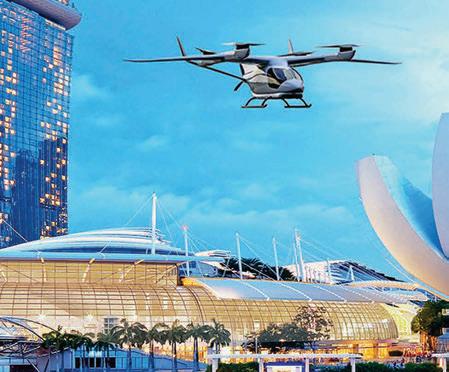
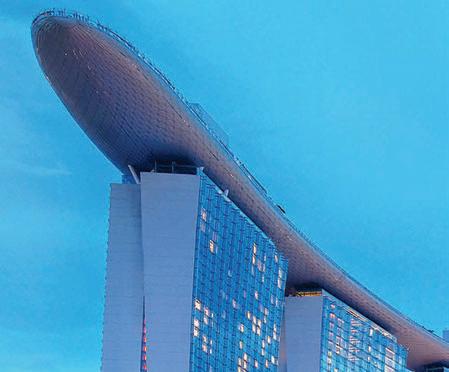

「道路?我們要到的地方,並不需要道路!」
有時電影變成了未來生活的預言家,只需看 過《傑森一家》(the Jetsons) 卡通或洛貝桑 的《第五元素》,您可以意識到人類利用機械 飛上天空有多渴望,也是自古以來取之不竭 的創作靈感。
在顛覆性的交通工具研發上,虛擬快將成為現實。 沒甚麼能夠像飛上天空的一樣,令人如小孩般興奮。 先進空中運輸(Advanced Air Mobility)是一個飛躍 發展的行業,透過使用具垂直升降能力的革命性新 型電動飛機,以運載人員和貨物,有效地覆蓋目前 沒有航空服務或服務不足的地點。它是一種全新的 可持續出行替代方式,將徹底改變擁擠城市、城市 樞紐之間的短途交通,並連接各種交通工具。最終, 它帶來了堪比雙翼飛機或噴射客機研發成功以來嶄 新的航空精神,而且更加環保。

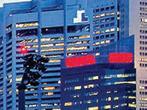
‘living laboratory’ for start-ups – especially given the government’s drive for zero-energy strategies, low carbon transportation, and accelerated circular thinking for the good of the planet. It heralds a new culture in mobility and positions Advanced Air Mobility as part of a transportation oca lary for the st cent ry





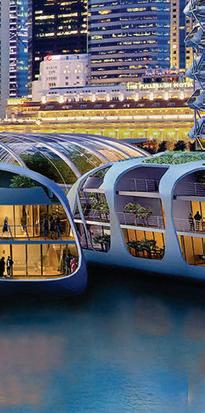
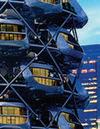

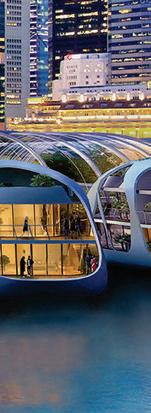


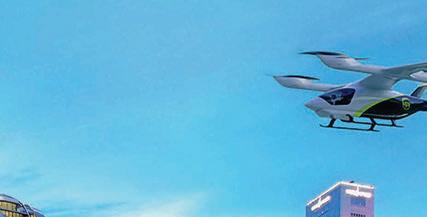

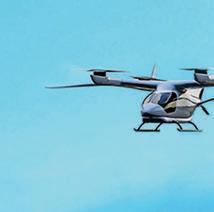
ch as irations may ro e timely y , ercent of the glo al o lation ill be living in cities – putting an inextricable strain on the streets that would have once accommodated of the o lation Com o nded y climate change and pandemic, a revolution in mobility is required to transform cities and ensure they do not become casualties of mobility suffocation. It could be only a couple of years before electric vertical take-off and landing air-taxi’s will be as ubiquitous as its ground-bearing cousin and as such this will undoubtedly mean revisiting our spaces within the city as alternative landing zones. Disused docks, ports and the roof tops of forgotten buildings could have a new lease of life breathed into them which in turn offers prospects for urban regeneration.
Naturally, with any new disruptive technology there are legislative hurdles that need to be overcome. But if the past is anything to go by, mankind is tenacious eno gh to e a le to find a ath to oth create and regulate for the good of civil society. Never has there been such an opportunity to apply technological ingenuity for positive urban disruption and for such enefit ntil no s o r team of e erts ith child like curiosity and passion look to the future today, we are delighted to see Singapore as the launching pad for such innovation.


個時代的運輸工具越趨進步,這些進步令點對點 交通上不斷提昇便捷,並反過來在城市留下不可 磨滅的印記。 我們的街道和廣場曾經是馬車的 通勤要塞,隨著城市發展和人口增加,我們擴寬了街道, 為有軌電車和公共汽車開闢了林蔭大道;或走入地下, 乘搭為大眾服務的快速交通系統。隨著汽車引擎的出現, 人類進一步改變了城市,確保汽車成為一種更直接、更快 捷的個人交通工具。
試想想:在不夠半個世紀的時間,傳統的偌大空間感和馬 車之城被現代的高樓大廈和汽車所取代。如果這類顛覆性 技術對地面空間產生了如此深遠的影響,那麼當我們可以 飛上天空和更快可到達目的地時,城市會有甚麼變化? 垂直空中運輸也許比您想像中更早面世,我們已經看到 不少概念性發明陸續登陸亞洲。新加坡正處於這場令人 振奮的交通革命的最前線,該國乃電動城市空中交通先 驅Volocopter及垂直升降基建公司Skyports的實驗場,於 2019年測試世上首個垂直升降機場。更多的垂直升降機場 項目勢將接連上馬,令用家更輕鬆地穿梭新加坡與鄰近地 區,運用其現有技術與先進交通基建,引入全新的垂直交 通工具。按理說,垂直空中運輸的概念,與新加坡矢志成 為智能國家和初創企業的實驗場的決心不謀而合—特別考 慮到當地政府正推動零能源戰略、低碳交通和加速循環思 維以保護地球。它預示一種全新的交通文化,並將先進空 中運輸定位為 21 世紀交通詞彙的一部分。

這種宏願可謂適時,因為到了2050年,全球七成半的人 口將以城市為家,為原先設計成供容納地球一成人口的大 街小巷帶來難以負荷的壓力。再加上氣候變化和新冠疫情, 我們需要一場運輸革命以重塑城市,並確保它們不會成為 交通癱瘓的犧牲品。電動垂直升降出租車的誕生可能只消 幾年光景,就會如地面出租車一樣無處不在,這無疑意味 著我們需要審視在城市中可供作為替代著陸區的空間。廢 棄碼頭、港口和被遺忘建築物屋頂或能重生,從而為都市 更生提供更強驅動力。


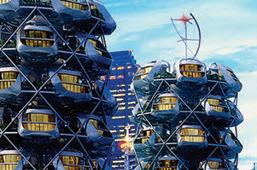
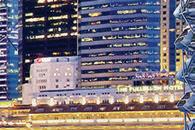




當然,任何新的顛覆性科技都需要克服法律桎梏。然而以 史為鑑,只要人類能夠堅持,就能夠找到一條為公民社會 的利益而兼顧創新和規範的道路。迄今為止,從未有過這 樣的機會將這獨創性科技令城市徹底改頭換面。今天,我 們的專家團隊有著孩子般的好奇心和熱情,展望未來,很 高興看到新加坡成為此類創新的培育基地。
ABOUT PROF JASON POMEROY





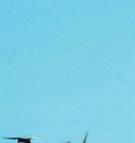














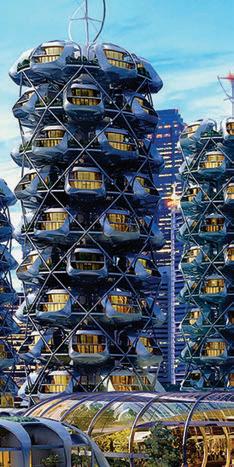

Jason Pomeroy is an award-winning architect, academic, author and TV presenter, regarded as one of the world’s thought leaders in sustainable design. He is the Founder of Singapore-based Pomeroy Studio, Jason Pomeroy Architects and Pomeroy cademy s staina le r anism, architect re, design, research and ed cation firms
Jason Pomeroy是一位屢獲殊榮的建築師、學者、作家和電視節目主持人,被認為是 世界可持續設計領域的思想領袖之一。他是新加坡 Pomeroy Studio、Jason Pomeroy Architects和Pomeroy Academy的創始人:集可持續城市化、建築、設計、研究和 教育公司於一身。








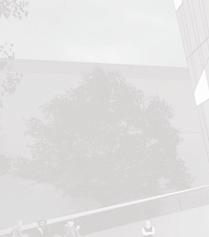
Almost three decades ago, DCMSTUDIOS established one of the first international architectural design practices in Vietnam. In the late eighties the post war nation opened the door to foreign investment, with international design expertise coming along with the project funding.
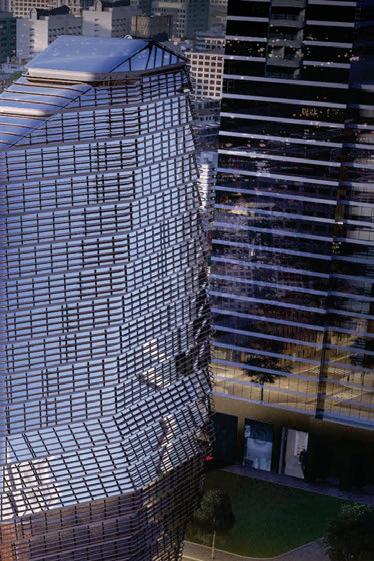
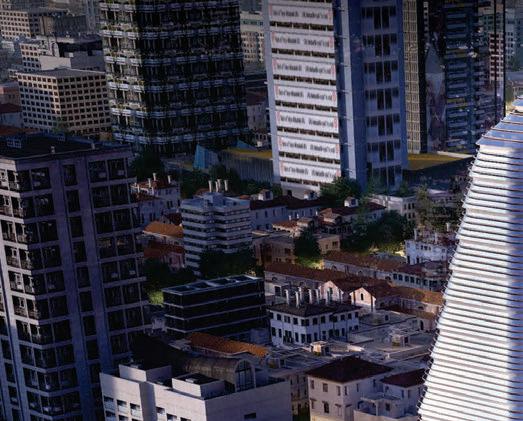
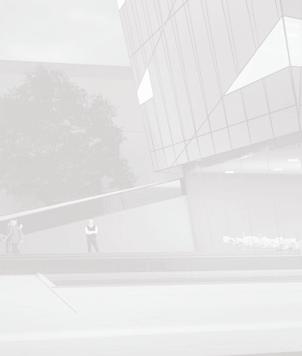
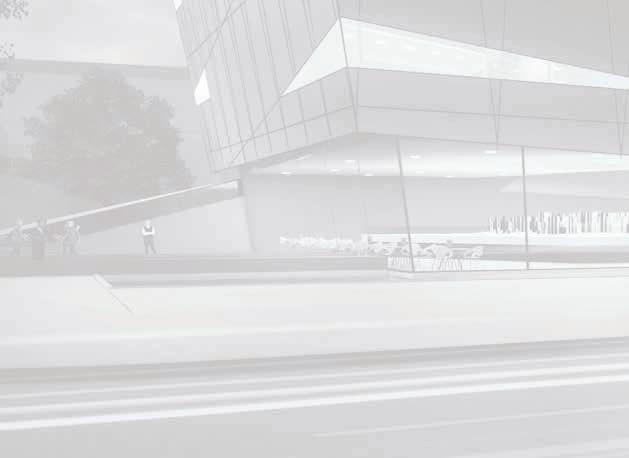
Following on from many years of chaos, abundant potential lay in the demand for new investment in commercial and tourism projects, but it was not plain sailing for entrepreneurs. It soon became apparent that there was a steep and painful learning curve to be faced in both the negotiation of mutually beneficial arrangements in mandatory joint ventures with the Vietnamese counterparts, and in the slow process to re-educate a construction industry which had been dormant for years.
Today the market has matured considerably, and the appointment of international consultants and the need for foreign investment is no longer a given. Local professional and financial expertise has matured rapidly at the same pace as the thriving SEA economy, and it is the Vietnamese developers who are driving growth exponentially. To meet these high expectations, we can also see that the local architectural consultants are rising to the occasion and are well able to satisfy the aspirations of a well-travelled upwardly mobile Vietnamese society. For international consultants to enter this market it is now essential for them to be both competitive in service delivery and, more importantly, able to bring a compelling difference in truly cutting edge architectural concepts delivered.
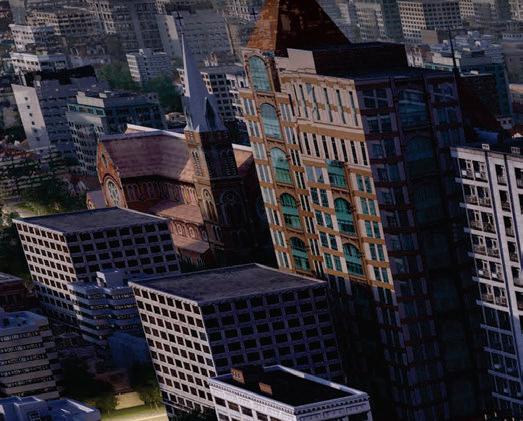
DCMSTUDIOS are certainly one practice who are leading the way in providing an urban design approach which is focused on meeting this demand for the highest level of design, and they are also doing so in a manner that satisfies a prerequisite to merge local social and cultural influence with dynamic concepts to support Vietnam’s drive towards more sustainable urbanisation.
DCMS’s early projects in Hanoi, Danang, and Ho Chi Minh City include Hong Kong Land’s Hanoi Central Building, The Furama Resort and Saigon Centre respectively. These remain influential buildings from Vietnam’s internationally funded period of renewal, and it is testament to the design principles applied in these early projects, that they later became significant benchmarks for design quality in contemporary Vietnam.
Today DCMSTUDIOS have stepped up and are strategically focused on the urban design and planning of high impact projects to which they continue bring innovation and unique design expertise in meeting the more discerning client demand in the market. With the competitive design approach becoming the norm for consultant selection in the local government sector, they have also invested in this path to access major urban redevelopment project types. Successful participation remains the only certain path to be part of the wider discussion on the urban renewal of key city center sites many of which also require the retention of heritage elements.
One such project is their award-winning design for the expansion of the historic Ho Chi Minh City People’s Committee. The concept unveils the restored classic formality of the original historic building with formal public access once again placed on the central axis of the Nguyen Hue pedestrian avenue. The City Chamber, conceived in form of an imposing translucent drum wrapped in a grand circular colonnade, sensitively accessed through a landscaped garden, becomes an imposing ceremonial landmark for the City. Finally, the signature Administration Tower with louvered glass façade completes the composition, forming a new public address for the city’s administrative functions on the historic Dong Khoi Street.
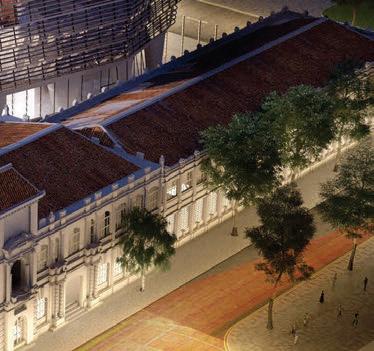
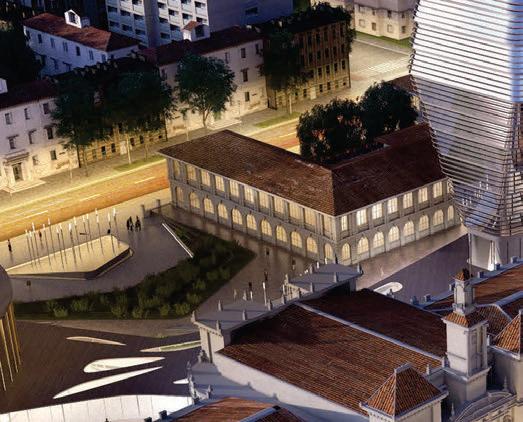
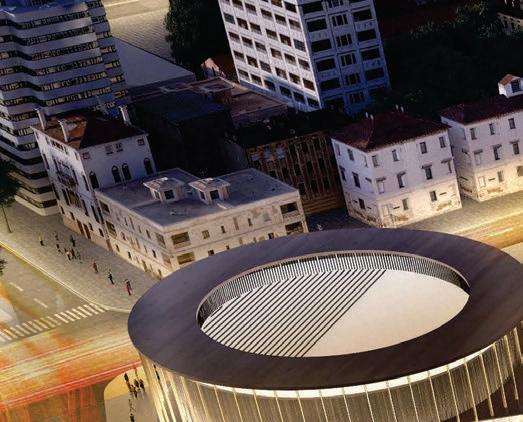
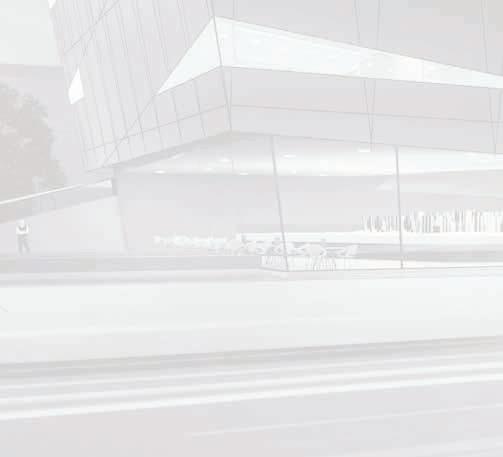
+
In avoiding pastiche, DCMSTUDIOS have confirmed that a sensitive application of contemporary architecture can both enhance the existing urban morphology and remain responsive to the functional and cultural demands of the final architectural solution.
In Danang, DCMSTUDIOS have recently proposed an ambitious scheme to replace a popular but ageing landmark, the Cho Con Market. The challenge here was to retain a sense of consistency in the public and social domain between the old and the new in the future redevelopment. This has been achieved in the application of the familiar through the retention of naturally ventilated open floor plates in a solar shaded envelope. Here a contemporary re-imagining of permeable traditional Vietnamese screens is inspired by environmentally familiar building typology yet delivered in contemporary materiality in the translucent façade.
Thu Thiem District has emerged as the singular new development area for the future growth of the Ho Chi Minh City. Within the flood plain of the meandering Song River, this area was formerly a substantial area of farmland and small village settlements located in the heart of the city directly across from the historic central area of old Saigon. Now with multiple new bridges and a tunnel connection, ThuThiem now offers a fully connected land bank of new development potential offering relief to congestion and aging infrastructure.
DCMS were recently invited to create a design for one of the very first new projects to be constructed here, the Thu Thiem Planning Exhibition Centre. This design was to be a highly visible stand-alone building with a central site location clearly visible from across the river. Not only a functional exhibition facility, but also one that would be the envelope to show case the emerging development opportunity arising in the Thu Thiem development area.
Without any meaningful existing urban context, DCMSTUDIOS conceived a dramatic and dynamic concept with super exaggerated angular trapezoidal visual forms. This iconic form would appear as if floating in isolation above an interrupted horizon - A stunning architectural statement from across the river projecting a visual architectural message of emerging future opportunity in Thu Thiem.
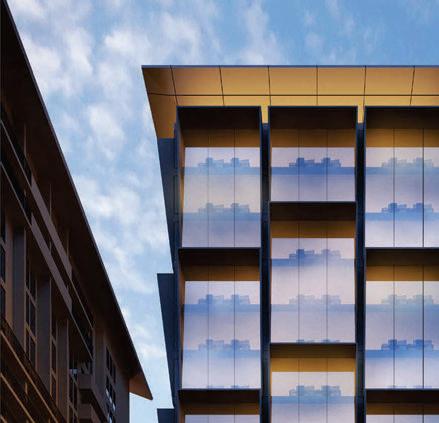
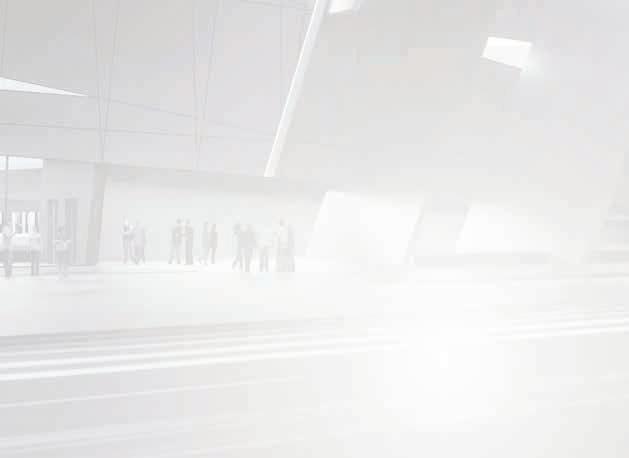
+ The Thu Thiem Tower project, a developer driven headquarters concept, was designed to be the outstanding landmark building within competing development projects destined to be less inspiring in the overall master plan. With public interface at podium level the tower is approached over architecturally dynamiclandscapedlinksfromthefuturecivic buildingslocatedonfutureriversideparkland.


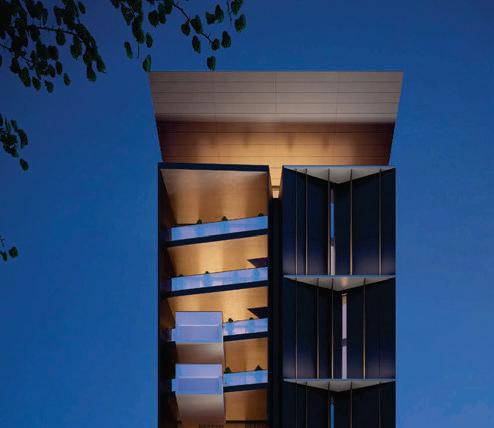
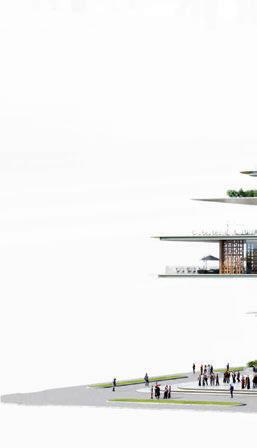
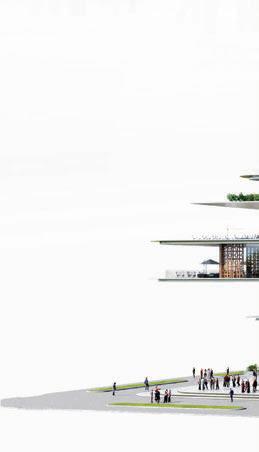



From the very beginning DCMSTUDIOS has retained a registered professional design office in Ho Chi Minh City, essential for seamless design liaison and client communication on all Vietnam based projects. Recent pandemic issues have further increased the need for remote working practice and thus with strong locally based representation the ability to develop design in response to a demanding client base has not been impacted.
DCMSTUDIOS can surely look forward to the next decade of exciting opportunity in the vibrant Asian economic hub of Vietnam.

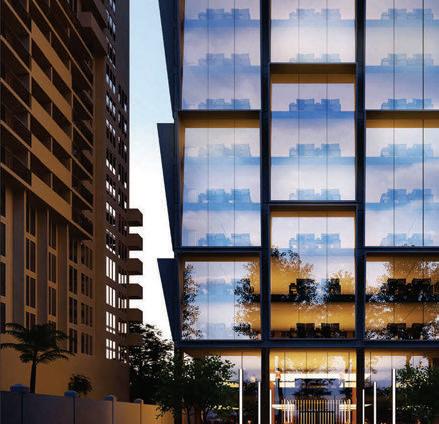















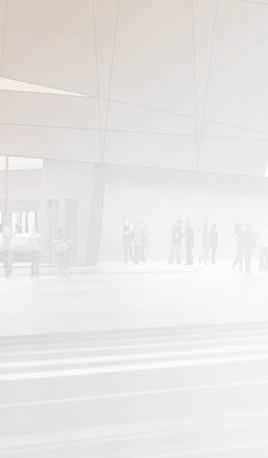 Saigon Gateway Residene, Ho Chi Minh City
Office Tower 25 Nguyen Thi Minh Khai, Ho Chi Minh City
Office Tower 25 Nguyen Thi Minh Khai, Ho Chi Minh City
Saigon Gateway Residene, Ho Chi Minh City
Office Tower 25 Nguyen Thi Minh Khai, Ho Chi Minh City
Office Tower 25 Nguyen Thi Minh Khai, Ho Chi Minh City



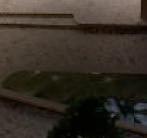





















大約30年前,DCMSTUDIOS建築事務所 在越南成立了建築設計工作室,是當地首批 國際性建築工作室之一。八十年代後期,越南 處於對開放外資的關口,對外國專業級的設計 需求甚殷。
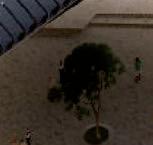
經歷了多年的混亂,越南的商業及旅遊項目的發展機會及需求比比 皆是,但在與越南企業就建立合資企業要達成共識時,雙方卻可能 會感到吃力,以及需要對之前停頓的建築業進行再教育工作,過程 也是十分緩慢。
今天國際顧問及投資者的參與已十分普遍,越南的專業及金融知識領域隨著經 濟增長而迅速發展。當地的地產商實力也以幾何式增長,他們對創新和高設計 質素的嚴格期望,推動了越南當下向上流動的社會中,大部分建築項目的發展。 時至今天,越南當地對建築設計的期望已達至國際水平,市場對高級設計的需 求成為企業推陳出新的動力,這些年來,他們的要求已日漸提升。

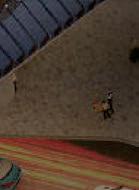


在提供城市設計方案領域上,DCMSTUDIOS 可謂處於領先地位,因為方案既 要滿足不斷增長的需求,尊重當地文化,亦要有適量的創新概念,及適用於當 今建築的可持續方案,推動越南走向光明未來。
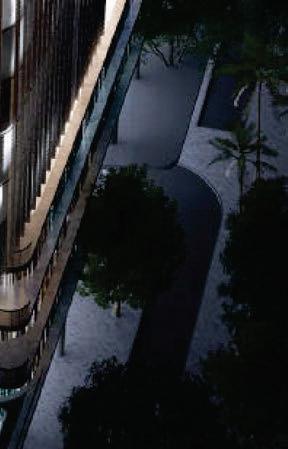
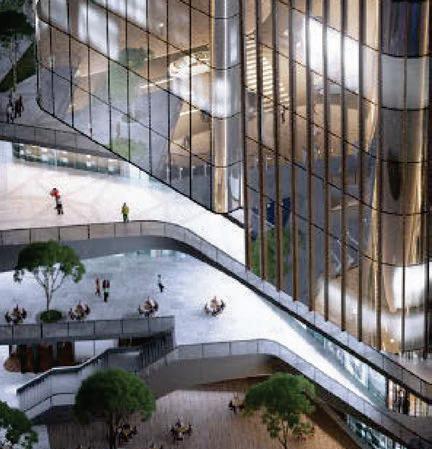
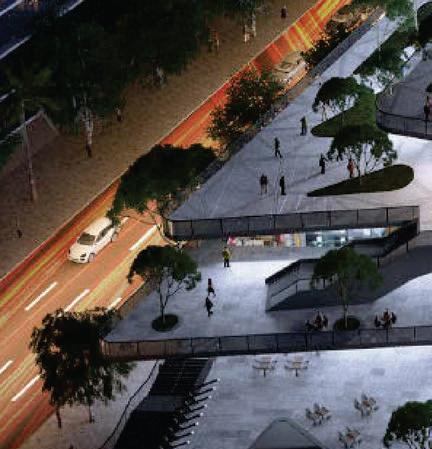
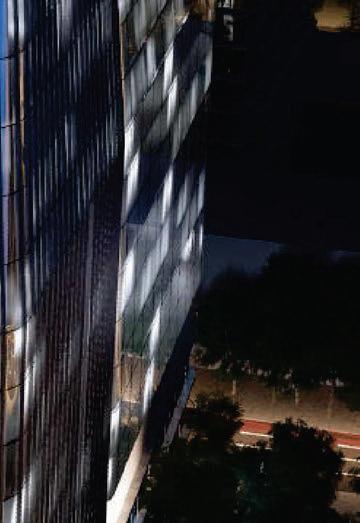
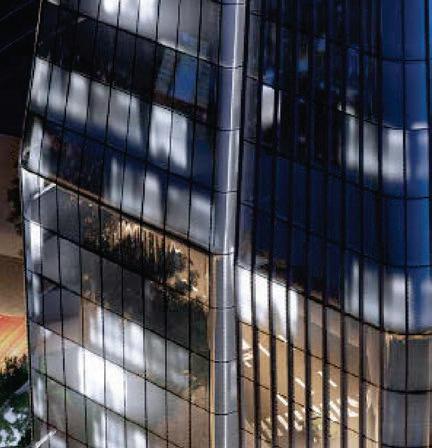
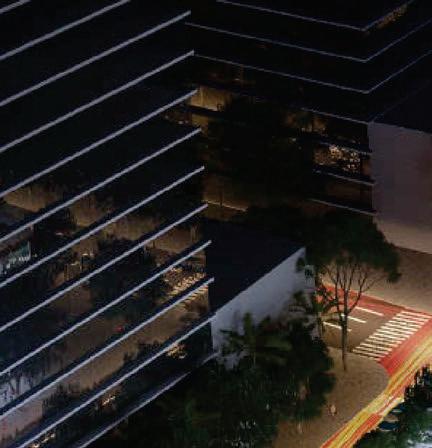
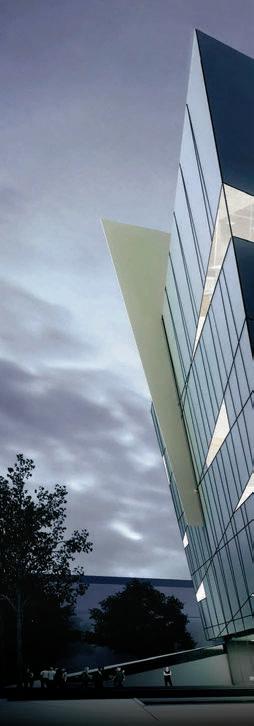
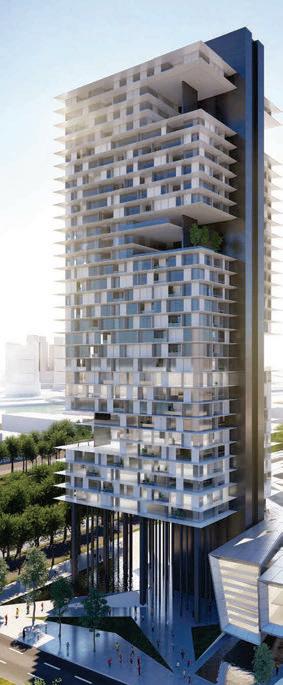
從河內北部至胡志明市的南部,均有事務所的初期設計項目 ─ 包括胡志明市 的西貢中心及峴港的富麗華大酒店,該處亦是當地首個度假勝地。在越南翻新 重建的過程中,這些都是標誌性的建築,為當地的建築設計訂立重要指標。 今天,DCMSTUDIOS努力地將重點放在高影響力的城市設計和規劃項目之上, 不斷為這些項目帶來創新和獨特的設計意念,以滿足市場上的需求。隨著具競 爭力的設計為當地政府部門選擇顧問的規範,他們也在這方面投入大量心血, 來獲取主要的城市重建項目;這是參與城市更新及復原的唯一途徑,由於在歷 史悠久的市中心遺址上保留及重用文物建築的要求越來越大。





DCMSTUDIOS 以越南胡志明市人民委員會大樓擴展項目中獲取殊榮,便足以 證明這一點。在位於阮惠街行人廣場中央的建築,重設公共入口,通向傳統的 會議和展覽空間;並連接內部及外部,建構了具視覺效果的圓形鼓面市中心樞 紐。最後,帶有百葉窗玻璃幕牆的標誌性行政大樓完成了整個組合,在歷史悠 久的同起街為政府部門建立新地標。」
透過避免東拼西湊,他們相信將當代建築的靈活 應用,可增強現有的城市形態,並回應當地對經 濟和及文化的需求。
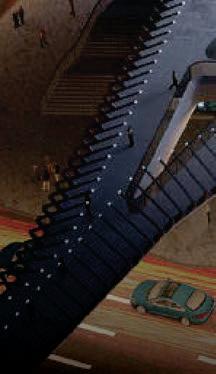
DCMSTUDIOS 也在峴港提出一項具野心的計劃,以取代一個受歡迎但日漸老 化的著名共眾市場(Cho Cho市場)。地道市場作為城市的一部分,其設計致 力保持公共及社會貢獻的一體感。建築物以自然通風為主,採用開放式樓層 及遮陽效果。在這裡,對可穿透的越南傳統屏風進行了重新構想,靈感來自 環境中熟悉的建築類型,在半透明的立面中呈現出來。
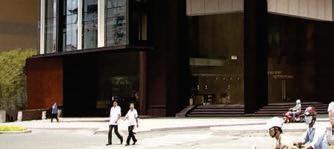


胡志明市中心的新主要發展項目Thu Thiem,位於西貢河蜿蜒的氾濫平原 之上,往日只是農地與舊村莊,就在老西貢歷史中心區的正對面。現在多了 數座新建的橋及一條隧道作連接,成為了市區的新機遇,為胡志明市的發展 和重新規劃創立出了一個新市鎮,提供具有開發潛力的土地儲備,並可緩解 擁堵和老化的基礎設施。
DCMSTUDIOS 受邀為這裡設計第一個新項目之一“Thu Thiem規劃展覽中心”, 該設計將會成為一個矚目的獨立建築,其中心位置可以從整個河川中清晰 可見。它不僅是一個功能齊備的展覽設施,同時展示出在Thu Thiem開發區 的新興發展機遇。

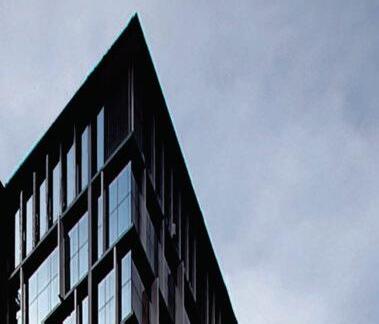


在沒有任何具體的城市環境之下, DCMSTUDIOS 構想出了一個戲劇性和動態 性的概念,具有誇張的梯形視覺形式,這個種標誌性造型看起來像是獨立地 漂浮在地平線之上–從河的對岸提供令人讚嘆的視覺體驗,反影出明確的建 築信息,顯示著Thu Thiem帶來的可能性。
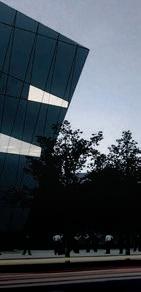
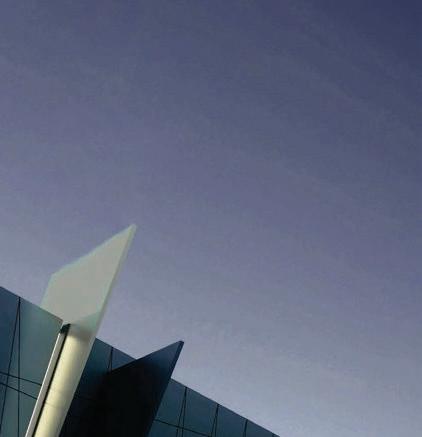
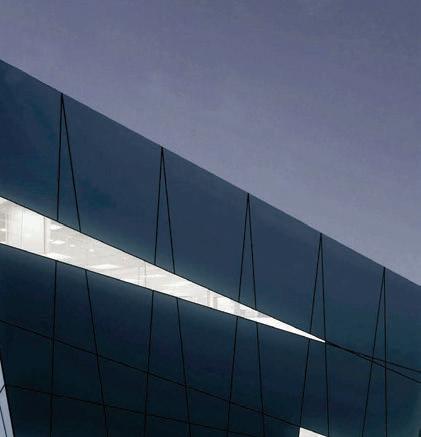
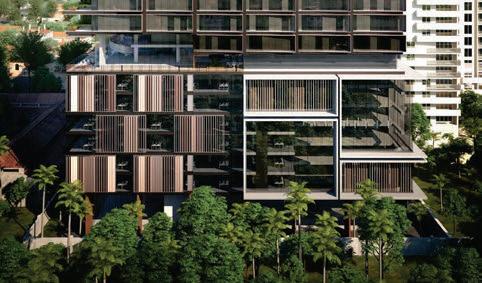


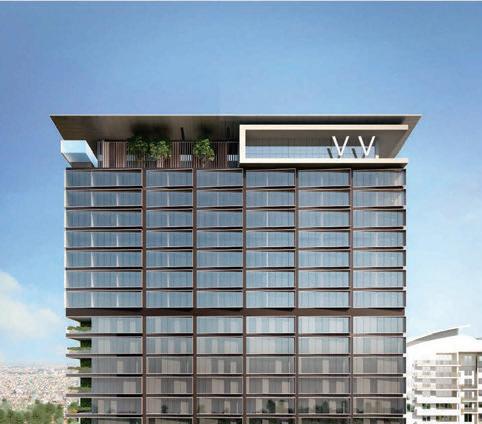
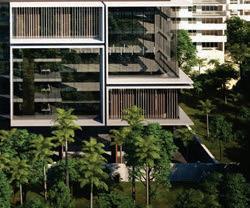
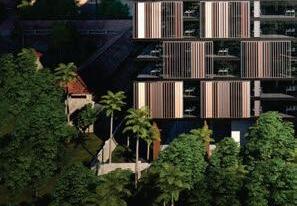

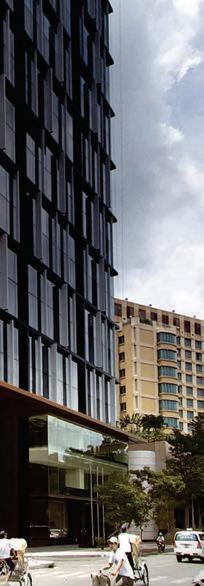
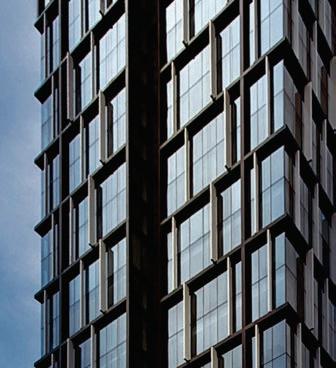
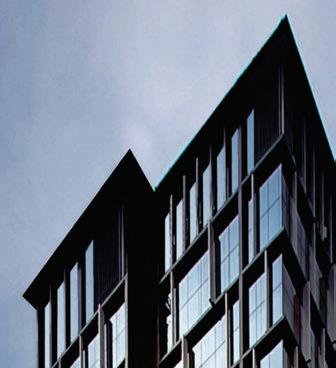
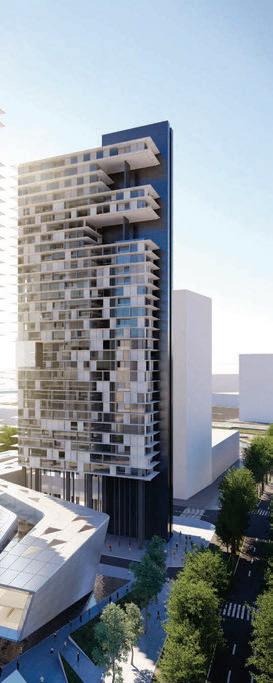

ThuThiem大樓項目是發展商推動的核心概念, 被定為開發項目的地標性建築物,注定成為 在總體規劃中的焦點所在。大樓的裙樓公共 部份將建設景觀走廊,與位於未來河濱公園 地區的民用建築相連。













從一開始,DCMSTUDIOS 就在胡志明市註冊成為專業的設計工作室, 這對於在越南所有項目中,實現設計聯絡和客戶溝通至為關鍵,而最近的 大流行病情進一步增加了遙距工作的應用,因此,憑藉穩固的地方代表, 在回應客戶要求嚴謹的設計時也並未受到影響。
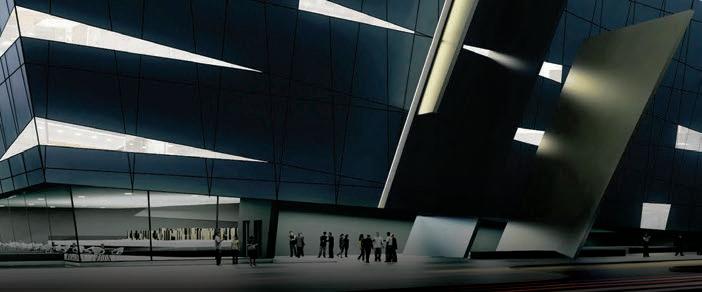

DCMSTUDIOS 會繼續活躍於越南這個充滿活力的亞洲經濟中心,並熱切 期待下一個令人振奮的十年。


























