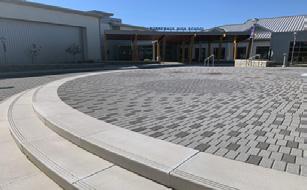
5 minute read
Education
Ribbon Cut at Ana Grace Academy of the Arts
Ana Grace Academy of the Arts ribbon cutting Bloomfield, CT – Hundreds gathered for a ribbon cutting and ceremony on March 30 that marked the official grand opening of the Capitol Region Education Council’s Ana Grace Academy of the Arts.
The magnet school was named after Ana Grace Márquez-Greene, one of the 19 first-graders and six educators slain in the Sandy Hook Elementary School shooting in 2012. The new school is one of more than a dozen magnet schools run by the CREC, an organization Ana Grace’s parents previously worked for.
The ceremony included student performances and was attended by elected officials, community leaders, the design and construction team, school community members and Ana Grace’s parents, Nelba Márquez-Greene and Jimmy Greene, who are also both CREC alumni. This cutting-edge performing-artsthemed school is the culmination of a years-long collaboration among CREC, architect Friar, and construction manager Bartlett Brainard Eacott (BBE). The $84 million facility sits on a 29-acre lot with 157,000sf of space, and accommodates 850 students in pre-K through eighth grade. The new building replaces two smaller schools that CREC operated in Hartford and Avon, and emphasizes classes in music, dance, the visual arts, theater and more. The Friar/BBE architecture and








Grit & Polish since 1954
Sitework Development | Heavy Highway Construction | Excavation & Demolition | Schools / Athletic Facilities | Granite Curbing | Concrete Curbs & Walks | Streetscape Improvements | Utility & Drainage Systems | Box Culverts & Bridges | Civil / Structural Concrete | Decorative Hardscapes | Modular Retaining Walls At the Ana Grace Academy of the Arts ribbon cutting (l-r): Charlie Kirsch, BBE; Victoria Aletta, BBE; Norm Gunderson, BBE; Cristin Auten, Friar; Noal Jenkins, BBE; Nelba Marquez-Greene; Isaiah Greene, brother of Ana Grace; Jimmy Greene; Bryce Sens, Friar; and Bob Roach, Friar

construction team worked closely with Ana Grace’s family to ensure the building would properly honor her memory. “Every room, every corridor, every swatch of fabric, every paint color – her presence is here,” said Jimmy Greene. The new school has been open since January, but the event was the first time the public has been welcomed in.
“We are so proud to be part of a project that will have such a positive impact on the hundreds of students who will benefit from the school’s renowned arts education program,” said Noal Jenkins, BBE’s COO and project executive of the Ana Grace Academy project. “This project is a story that started with a terrible tragedy, yet something so dark was turned into a beacon of light and hope.”

Ana Grace Academy of the Arts
Need help with your next LabFitOut? Invite us to bid, itb@LabFitOut.com
STEM Solutions LLC., is a national provider of laboratory equipment and casework for your LabFitOut. We can help you with your laboratory equipment, casework, flexible casework, design, project management, equipment, and installation.
www.labfitout.com • 617-826-6111
Bruner/Cott Designs Amherst College Building


The Aliki Perroti and Seth Frank Lyceum at Amherst College Renderings courtesy of Bruner Cott Architects
Amherst, MA – Bruner/Cott Architects announced it is designing the new Aliki Perroti and Seth Frank Lyceum at Amherst College in Amherst.
The building will bring together the college’s Center for Humanistic Inquiry (CHI) and Department of History with other selected faculty members, and is designed to drive discourse, critical thinking, and exploration of the human condition.
Inspired by the Lyceum of ancient Athens, the 20,000sf project will comprise an historically significant Greek Revival house owned by the college as well as a conjoined new building. Their comprehensive interior and exterior spaces are strategically and collectively arranged to encourage interaction, collaboration, and conversation for fellows, faculty, students, and the greater college community.
The historical house will comprise the core of the project, its footprint augmented by an addition that extends to its south and west. Its expanded interior will be modified for a program of offices, classrooms, spaces for informal study, multipurpose rooms, and support spaces. A new 2-story addition will be placed next to the house along Pleasant Street, separated by a transparent exterior wall. These two structures will contain the larger, more public spaces, an event space, and a flexible classroom. A new 3-story office wing within will wrap behind the existing house and create a linear band of offices looking west. The project’s inclusive design intends to leverage the adjacencies of offices, classrooms, a ground floor event space, and an outdoor terrace – all connected by an open central commons – to establish multiple places for the community to share thoughts, ideas, and work.
The lyceum will be a “smartly sustainable” building, designed to support the college’s commitment to carbon neutrality by 2030 and to showcase low carbon construction. The interior and the exterior materials palettes will prioritize those with lower amounts of embodied carbon as well as products that can store carbon, such as wood and other plant-based materials. Indoor air quality, operable windows, a daylighting strategy, and views to the surrounding campus environment are all designed to enhance occupant well-being. The new building will include efficient mechanical systems and the building’s envelope will be highly insulative and airtight.
The project is expected to be completed in fall 2023.











