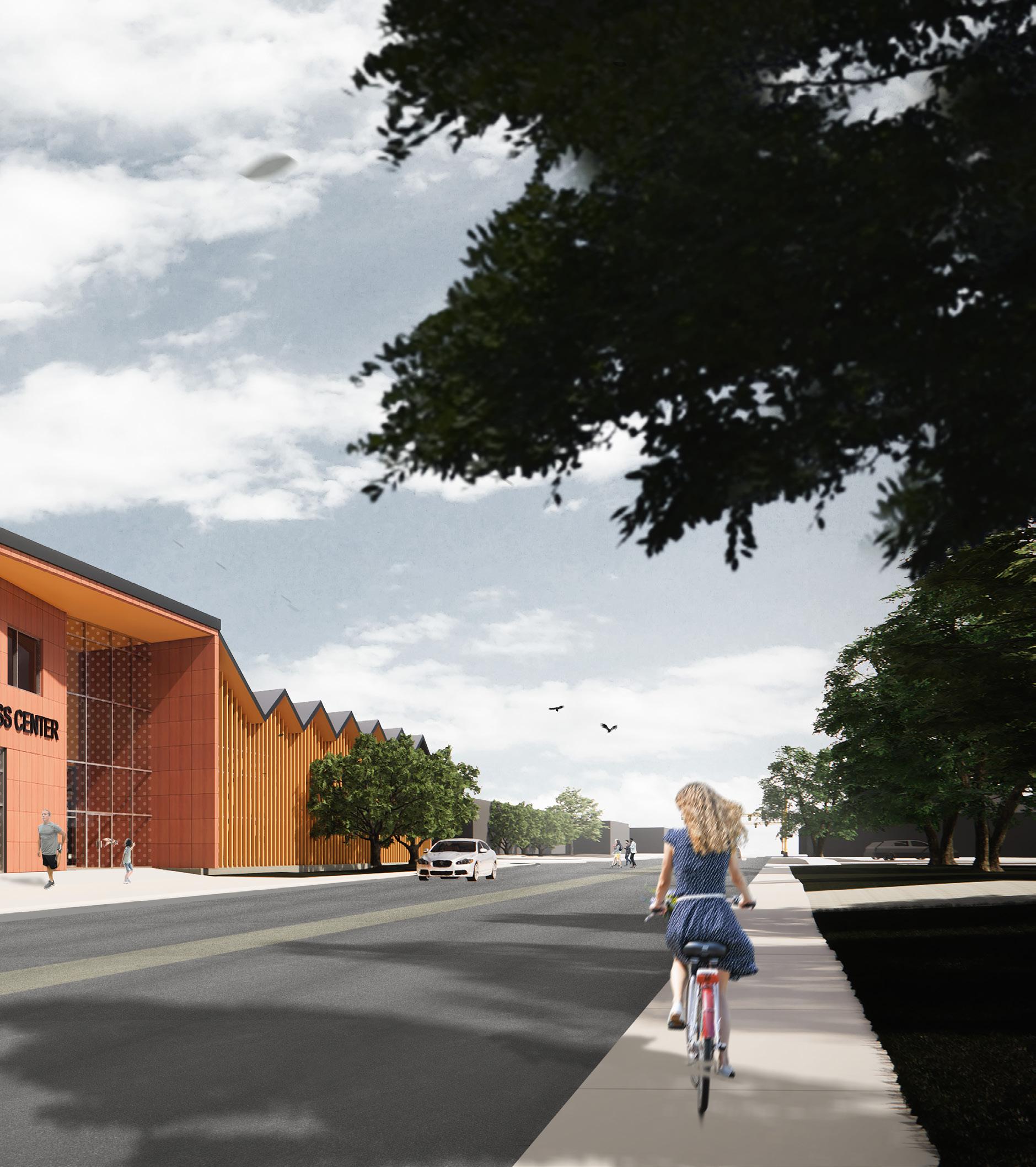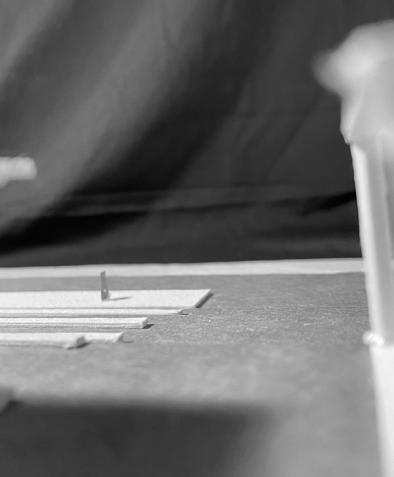

HIROKI MISHIMA
Born in Pennsylvania and raised in Oklahoma. Japanese American architecture student studying at the University of Oklahoma. Passion to learn and strives to find architectural design solutions that harmonize with the community and nature. Likes to play tennis.

Norman, Oklahoma l www.linkedin.com/in/hiroki-mishi ma0005
EDUCATION
The University of Oklahoma
Architecture B. Arch + Spanish, Minor, 3.95 GPA Expected Graduation: May 2024
WORK EXPERIENCE
Architectural Intern- TAP Architecture
Worked under the firm’s managing partners and interior designers on a series of masterplans, project proposals, twinmotion renderings, as-built Revit models, construction documents, and field measurements. Participated in client meetings and local chamber meetings.
Research
Assistant- OU
Affordable Housing and Adaptive Reuse Lab
Worked under Dr. Francesco Cianfarani creating Rhino models, site plans, floor plans, sections, elevations, and diagrams for presentations. Analyzed existing housing projects in Tulsa, Oklahoma.
COMPETITIONS
Modular House #2 Competition- Shortlisted
Designed a modular housing solution for Park Rangers with a classmate during Winter break.
Barbara G. Laurie Student Design Competition
Led and worked on a mixed-use building design with a group of 5 students over a period of 4 months.
AWARDS/ACTIVITIES
NOMAS OU- President
Current president of University of Oklahoma’s National Organization of Minority Architecture Students.
Boy Scouts of America- Eagle Scout
Constructed a 15’x15’ sandbox and a pergola for Middle Earth Child Development Center for the Eagle Scout Project. Earned Eagle Scout in February 2019.
Scholarships
Distinguished Scholar Scholarship l Will and Helen Webster Scholarship l Bochus-Payne Leadership and Ethics Scholarship
Syntax
TABLE OF CONTENTS
NORMAN WELLNESS
Center for community and wellness Fall 2022
LA TORRE MUSEO
Riverside Museum of the City of Rome Spring 2022
EXPLORER’S LINK
Café/Market/Recreational Space on Lake Thunderbird Fall 2021
OTHER WORKS
Hand sketches Drawings from the Affordable Housing Lab
“Architecture forms a vital link between people and their surroundings. It acts as a gentle buffer between the fragility of human existence and the vast world outside. How different people choose to build connections in their environment essentially defines those societies and their relationships to conditions around them.”
- Kengo Kuma
1 NORMAN WELLNESS
Location: Norman, Oklahoma
Instructor: Dan Butko


Project Duration: 1 Semester Fall 2022
The City of Norman today continues to expand west towards the interstate, leaving the historic and central sector underdeveloped and undermined. Norman Wellness focuses on the betterment and wellbeing of the surrounding community through its thoughtful program, engaging spaces, and sustainable design that align with the principles of Framework for Design Excellence (COTE).
Images: gymnasium rendering and proposed project overlaid on existing site.
SITE ANALYSIS & SCHEMATIC DESIGN

The project site is an old parking lot surrounded by many activities and places of destination. The transfer of the Norman Public Library up to the north has left the parking lot underutilized.


Many
in the area
under the
line .
people live poverty Circulation study/ mapping to investigate access and approach.Studies under Space Syntax showed that the site had a strong visual interconnectivity with Andrews Park. Concepts and massing ideas further explored ways to retain visual connection and site access while considering major program components such as the gymnasium and apartment housing.






Project Concept Iterations




FLOOR PLAN



01 Vestibule 02 Main Lobby 03 Bike Rental/Shop 04 Classroom 05 Restroom 06 Storage 07 Mechanical 08 Gymnasium 09 Seating 10 Outdoor Classroom 11 Housing Lobby 12 Apartment Room 13 Mental Support 13 Office 14 Staff Office 15 Locker Room/ Shower 16 Balcony 17 Supplemental Fitness Room
First Floor
Second Floor
Public and private program and spaces are divided by each “wing”, coming off from a central core. The long and thin facility allows every occupied space to have direct access to a window, allowing for natural ventilation and light to enter deeper into the building. The positioning of the building along with the visual connectivity of the outdoor space contributes to the safety and the well-being of the users.

APPROACH- A recessed entry into the building welcomes visitors from both the north and south end of the ing back with the site context with architectural language such as the thick metal banding and building orientation.

site. The building marks itself as a new identity of the block with its bright phenolic panel facade while connectorientation.






COURTYARD- Gabion walls not only create a boundary between the courtyard space and the parking lot, but also reuses existing site material by using crushed concrete as aggregate material.



MAIN LOBBY- The warm, natural materials along with the introduction of open space and natural lighting help promote the wellness for the users.




SUSTAINABLE DESIGN- COVE.TOOL

Annual Sunlight Exposure (ASE)
The gymnasium was susceptible to excessive solar glare. Solutions included decreasing vertical fin spacings on the West facade and adding fritted glazing on the East side.
Solar Radiation Potential


The radiation map shows optimal locations on the roof for potential photovoltaics. The saw-cut roof design with an angle of 55 degrees further optimizes the solar panels.



Spatial Daylight Autonomy (SDA)
With the help of full glazing on the East and West sides along with skylights, the gymnasium receives sufficient daylight 91% of the day.

STRUCTURE/ MECHANICAL/ COTE DESIGN


Clerestory further opens up the lobby space for natural lighting.
Structural CLT and glu-lam post and beam are sourced locally from Arkansas.
Ducts spread from the central core of the building.

The 8 apartment rooms use minisplits for energy efficiency.
PV panels are positioned at an optimal angle and direction to generate electricity for the building.

Skylights on the north side allow diffuse lighting into the gymnasium.
Fritted low e glazing lowers solar heat gain.
The rain garden controls and collects site water runoff into an underground cistern.
Modular apartments units allow for efficient construction.
Public lobby spaces remain open for community interaction and social activity.

2 LA TORRE MUSEO
Location: Rome, Italy
Instructor: Beatrice Bruscoli
Project Duration: 1 Semester
Spring 2022 AIA Study Abroad Program
Additional Team Members: Ian Gray, Matthew Mullin

As the urban morphology, landscape, and architecture closely relate to one another, present-day Rome holds a unique and strong identity as a city. Respecting this attitude, the project seeks to create public opportunities for the surrounding community as well a museum of Rome that will generate life once again to a historic but unused site.
Images: rendering compared to initial and process sketches.


THE SITE

Located just south of the Trastevere neighborhood, the site holds its boundaries with the historical Aurelian wall on the north and the Tiber river running on the east. Existing buildings are reutilized as commercial spaces in addition to an entry for the new museum. The public tower stands the end of the museum, connected to the Aurelian wall on the surface level with an elevated walkway.







PUBLIC PIAZZA

RETAIL SPACES

THE ROME MUSEUM
Public spaces are kept aboveground as private program are inserted below or within. As one goes underground through the museum they are able to uncover the rich Roman history and culture of the city. The tower at the end of the museum can be climbed up without any cost and publically with an additional entry and exit on the walkway level.
Images: section collage (bottom) and axonometric plan of museum (right).



 MUSEUM GALLERY SPACE The gallery space, along with its moving display panels, creates an open and its past to the present.
MUSEUM GALLERY SPACE The gallery space, along with its moving display panels, creates an open and its past to the present.
flexible space for visitors to meander. The linear exhibition space narrates the history of the city of Rome from



Lake Thunderbird State Park is located within 15 miles east of the city of Norman, Oklahoma. Once home to the Crystal Cove Café, the free and open site allows for great views of the lake as nature encompasses the area. The Explorer’s Link strives to revitalize and celebrate the land by connecting visual, physical, and social experiences through newly developed program and spaces.

A CONNECTION BETWEEN...
NATURE - HUMAN LAND - WATER PEOPLE








ACTIVITY
PAVILION The linear datum of circulation guides visitors to the individual program spaces, such space for the people to rest alongside the views of the lake, creating shade on the site during the Summer season.

as to the activity pavilion presented. Beneath the green roof a wooden clad ceiling creates an indoor-outdoor season. Additional sets of program such as the Thunderbird Cafe attract visitors to the site.




MODEL 1”= 50’-0”









 Site and floor plan drawings of the Evans Fintube Building in Tulsa, Oklahoma.
Site and floor plan drawings of the Evans Fintube Building in Tulsa, Oklahoma.
THANK YOU FOR YOUR TIME!

