SELECTED ARCHITECTURAL WORKS
2018 - 2022
HITARTH DEV SINGH
P O R T F O L I O P O R T F O L I O P O R T F O L I O
" I am an architecture student trying to experience as much as I can before the robots take over. I love public speaking and writing. When I am not working, you can find me listening to the Beatles or hanging out with the Chihuahuas."
Hello, I'm Hitarth Dev Singh and this is my portfolio.
By means of Introduction, I am a 22-year-old architecture student seeking to learn and expand my knowledge in the architectural design field. I am passionate about building science and the professional practice it involves

I was born and raised in Lucknow, the city of Nawabs from where I am currently pursuing my architectural education. In my four years of architectural education, I had the opportunity to work on several different projects on interiors, residential, commercial, medical and urban design This clubbed with several different leadership opportunities moulded me to become a good player at teamwork as well as a better problem solver.
I have a great interest in climatology, design development, woodworking, model making and rendering I am a fast learner and am always searching for the best solution to every problem
I am glad to share with you my latest works.
p 3 - Introduction
HITARTH DEV SINGH
CONTACT
EMAIL
INSTAGRAM
DATE OF BIRTH
ADDRESS
TECHNICAL SKILLS
LEARNING INTERMEDIATE ADVANCED
+91 9161964969
singhhitarth@gmail com
@hixarxh
06th JANUARY 2000
2/37, Vikrant Khand - 2 , Gomtinagar - 226010
Lucknow , Uttar Pradesh , India.
LANGUAGES Hindi , English
EDUCATIONAL EXPERIENCE
May 2004
June 2012
June 2012
June 2018
July 2018
Present
INTERESTS
PUBLIC SPEAKING
La Martiniere College, Lucknow
City Montessori School, Gomtinagar -1
Bachelor of Architecture
Amity University, Lucknow (B.Arch)
AUTOCAD
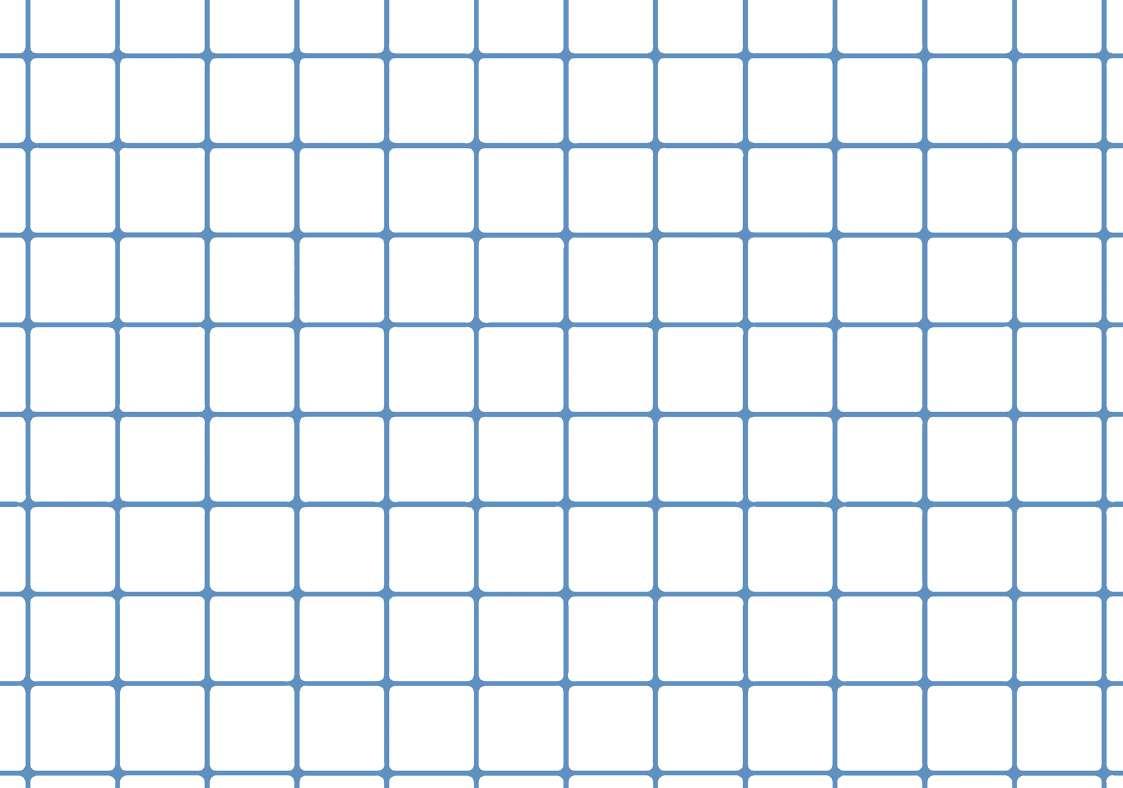



ILLUSTRATOR
PHOTOSHOP
INDESIGN
REVIT
ENSCAPE
CINEMA4D
SKETCHUP
BLENDER
MSWORD
MINECRAFT
RECOGNITIONS & EXPERIENCES
May 2018
July 2018
February 2019
February 2020
May 2019
Internship at Publicity Mantra , Lucknow
Served as Unit Designee at NASA India
Internship at Tisva Lighting , Lucknow
COMPETITIVE DEBATING
MUSIC RESEARCH
RENDERING
MODEL MAKING
WOODWORKING
INTERNATIONAL RELATIONS
CONTENT WRITING
October 2019
February 2020
July 2021
May 2020
July 2020
August 2021
October 2021
September 2021
April 2022
Served as Unit Secretary at NASA India
Architectural Journalism Internship at Rethinking the Future.
Selected as Lixil Mentorship Programme (Season 1) under Ar. Indrajith Kembhavi.
Served as Senior Representative - Amity For Design
p 5 - Introduction

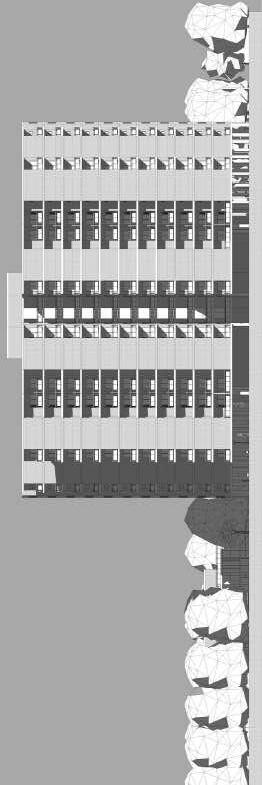

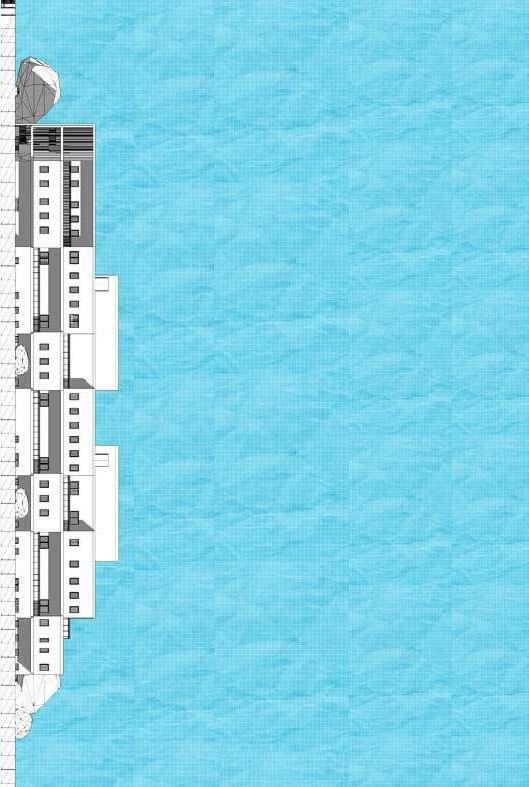

p 7 - Introduction The Tetris Building [ Commercial + Retail ] p. 9 The Housing Puzzle [ Residential housing ] p. 47 A - BEE 5 [ Insitution ] p. 37 The Placebo Hospital [ Healthcare ] p. 17 Creative Casket p. 59
CHECK OUT MORE OF MY WORK BY SCANNING THIS QR CODE Roseate Housing [ Residential housing ] p. 25 [ Miscellaneous ]
CONTENTS
THE TETRIS BUILDING
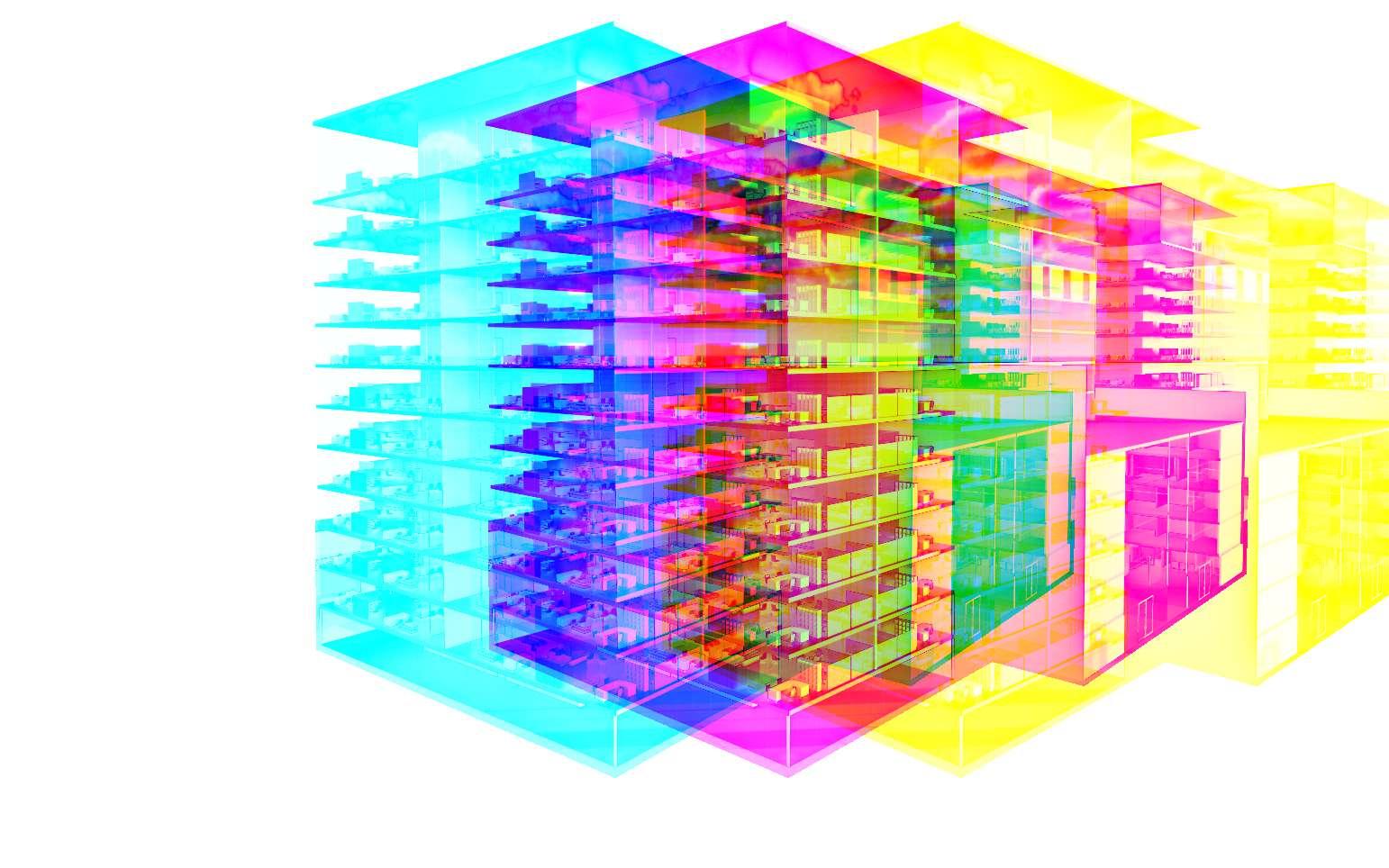
Location : Sector 154 , Noida , Uttar Pradesh
Year : 2020
Undergraduate Design Studio - 5
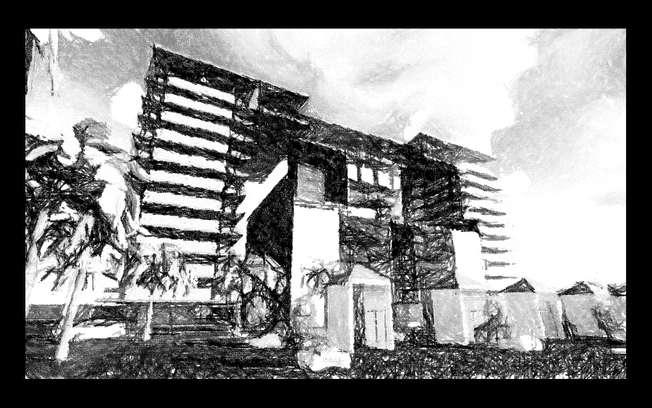
Category : Commercial + Retail


A Commercial Office Complex was proposed at Sector 154 Noida The land use of the site is mixed-use development as per the master plan
The design caters to the needs of the area of Noida Sector 154 and adjoining commercial sectors The design is highly sensitive to Sustainable development and lowering the carbon emission, thus the building is climate responsive I have tried to encourage the use of innovative passive design techniques, optimized solar energy intake and cross-ventilation, functional open spaces and the creation of micro-climate through building and landscape elements so as to lower the load on mechanical means.
p 10 - The Tetris Building
01
SITE PHOTOGRAPHS MACRO

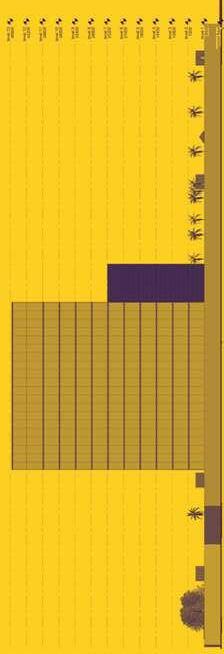


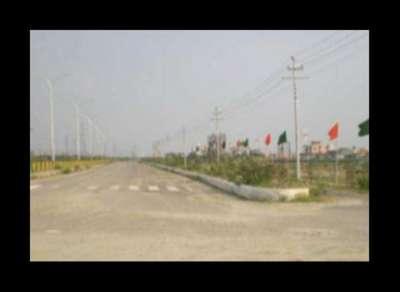
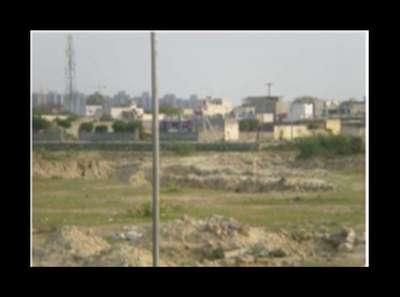
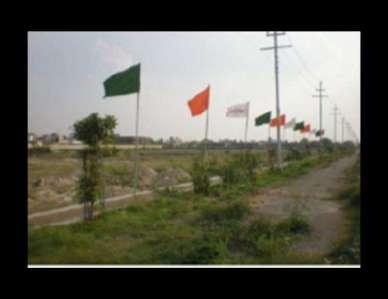
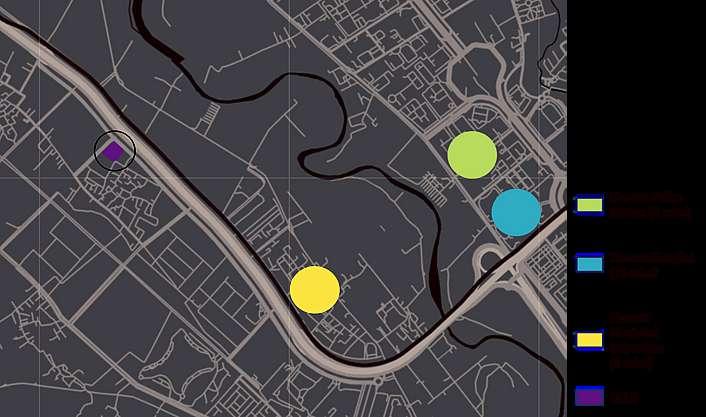
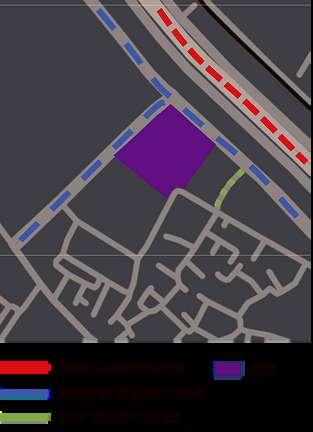
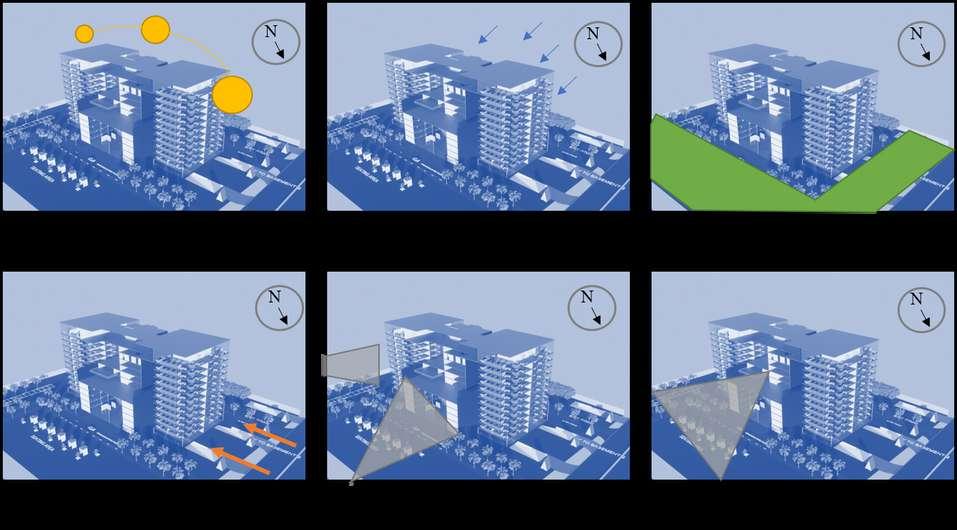
/ MICRO SITE ANALYSIS SITE RESPONSE N O R T H E L E V A T I O N W E S T E L E V A T I O N S O U T H E L E V A T I O N E A S T E L E V A T I O N p 12 - The Tetris Building
FIFTH FLOOR PLAN
EXPLODED AXONOMETRIC DIAGRAM
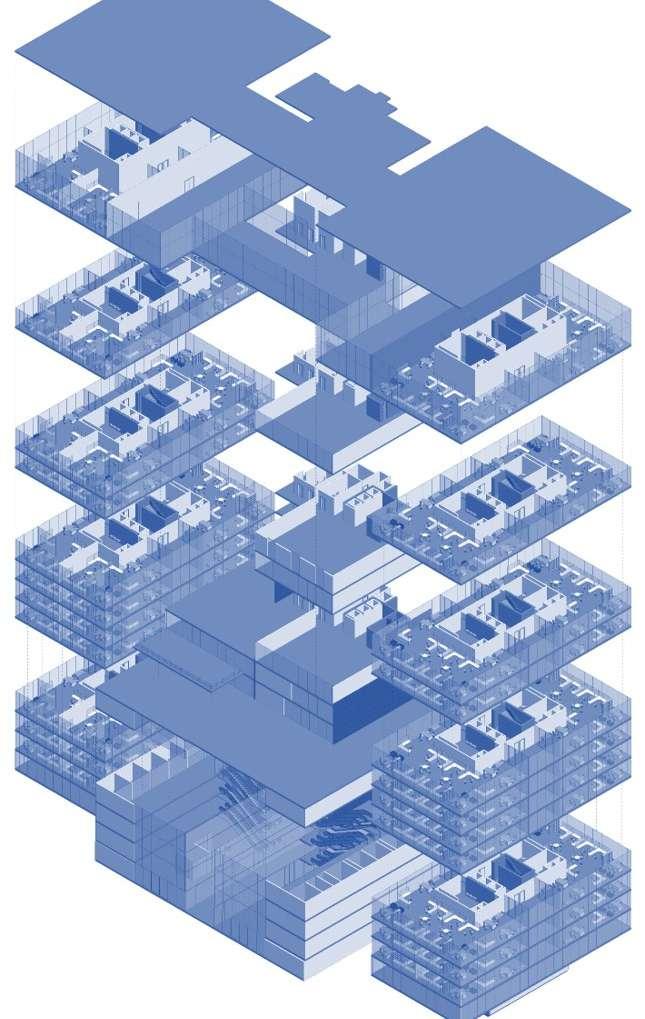
TENTH FLOOR PLAN
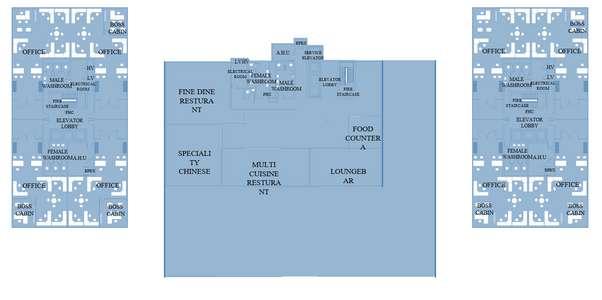
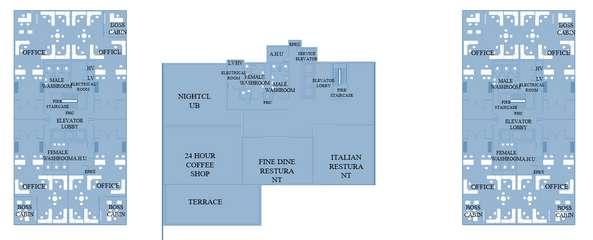
THIRD FLOOR PLAN
EIGHTH FLOOR PLAN
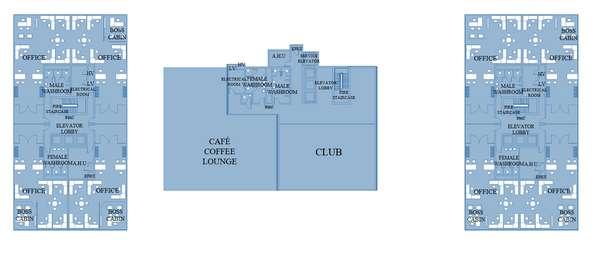
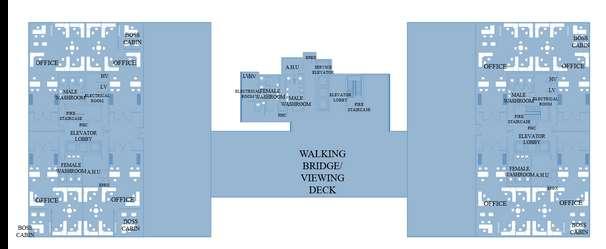
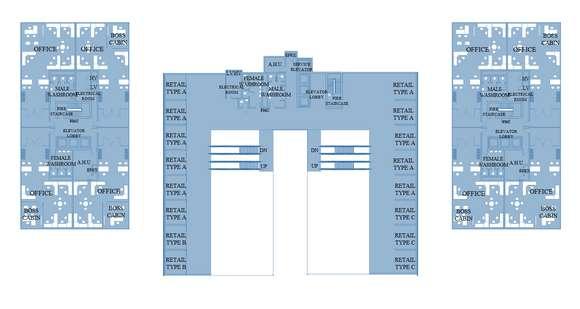
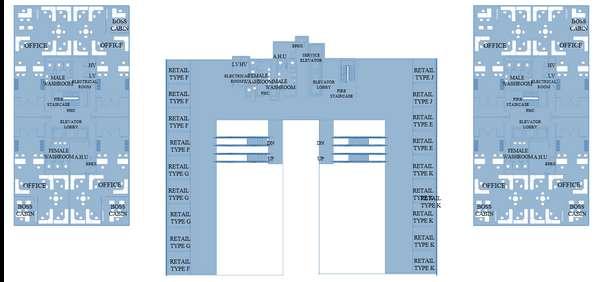
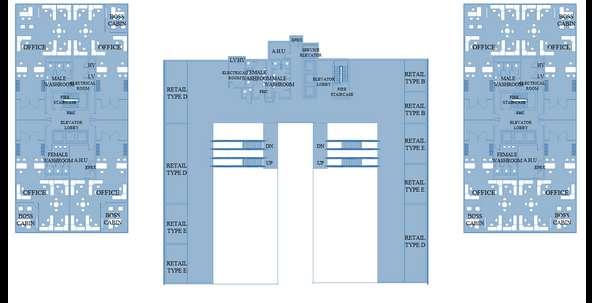
SECOND FLOOR PLAN
SEVETH FLOOR PLAN
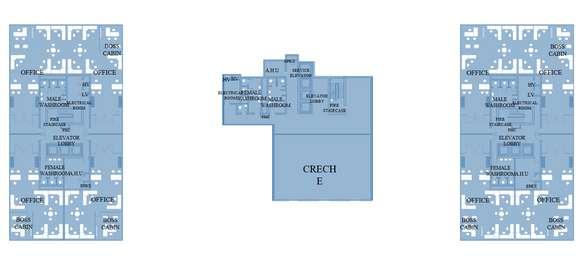
FIRST FLOOR PLAN
SIXTH FLOOR PLAN
p 14 - The Tetris Building
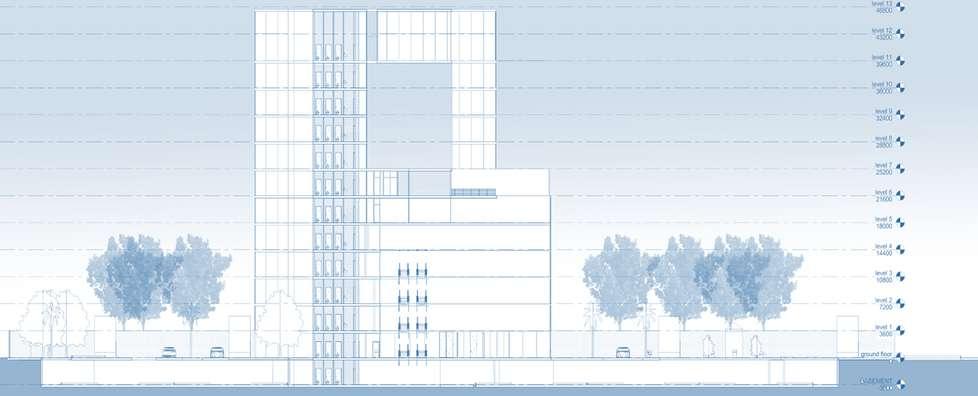
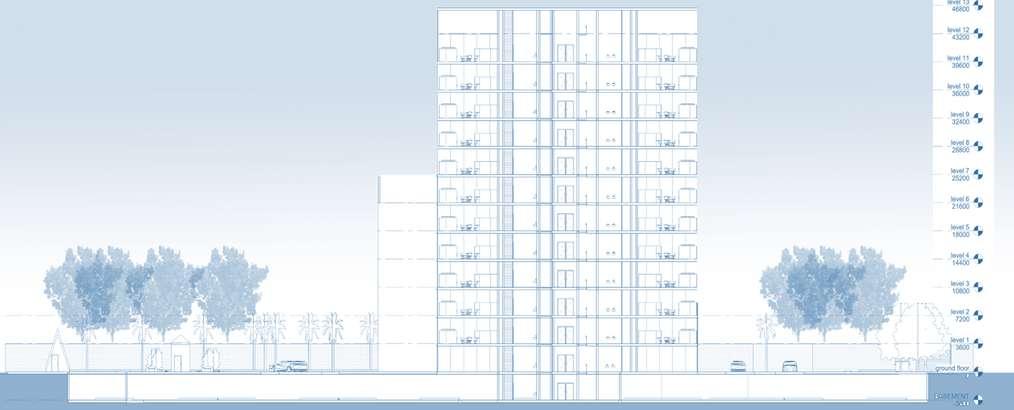
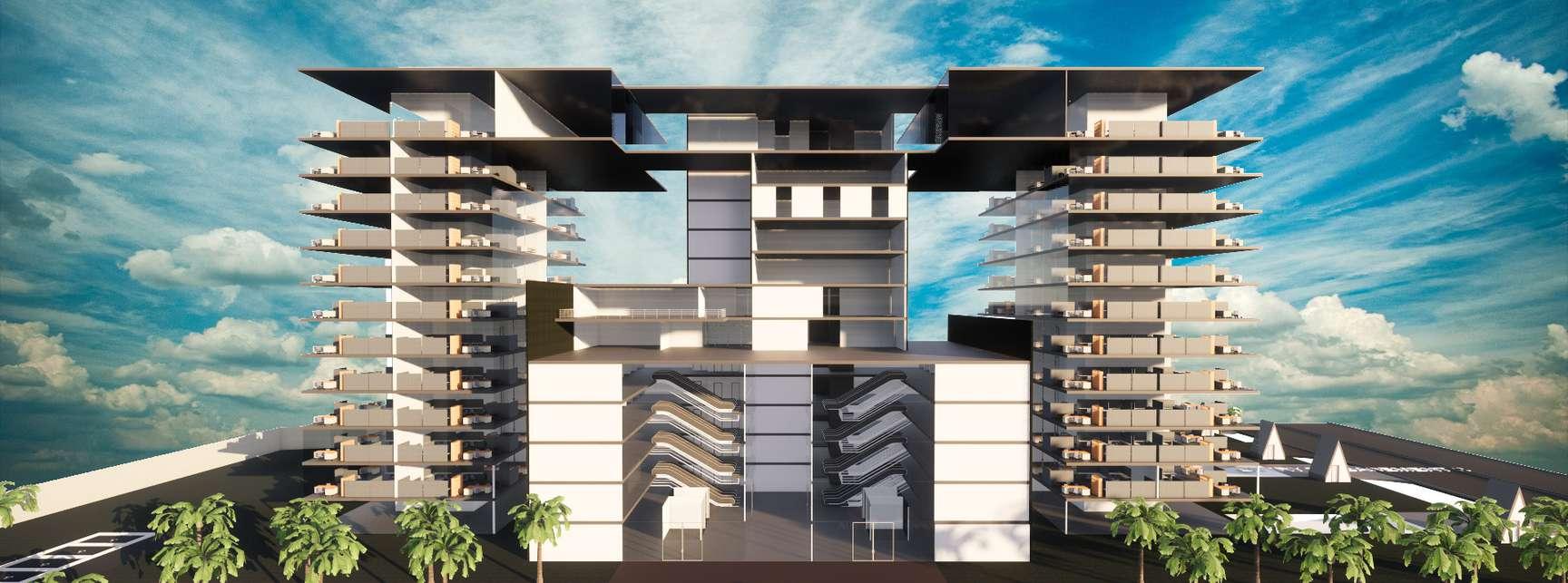 SITE SECTION AA'
SITE SECTION AA'
p 16 - The Tetris Building
SITE SECTION AA'
FRONT RENDERED VIEW
THE PLACEBO HOSPITAL
Location: Sector 17, K-II Zone, Dwarka

Year: 2020
Undergraduate Design Studio - 6
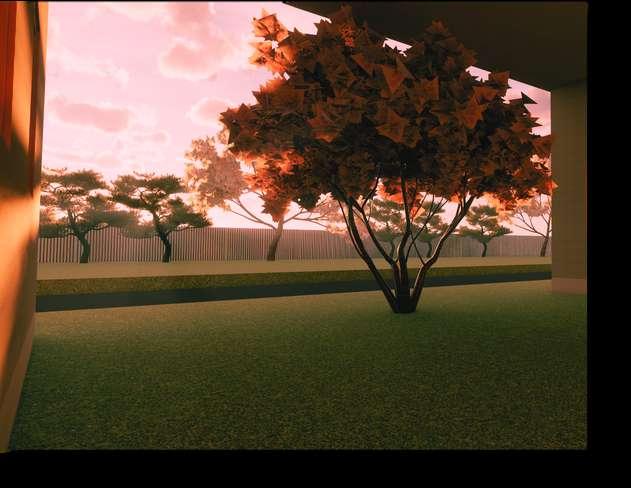
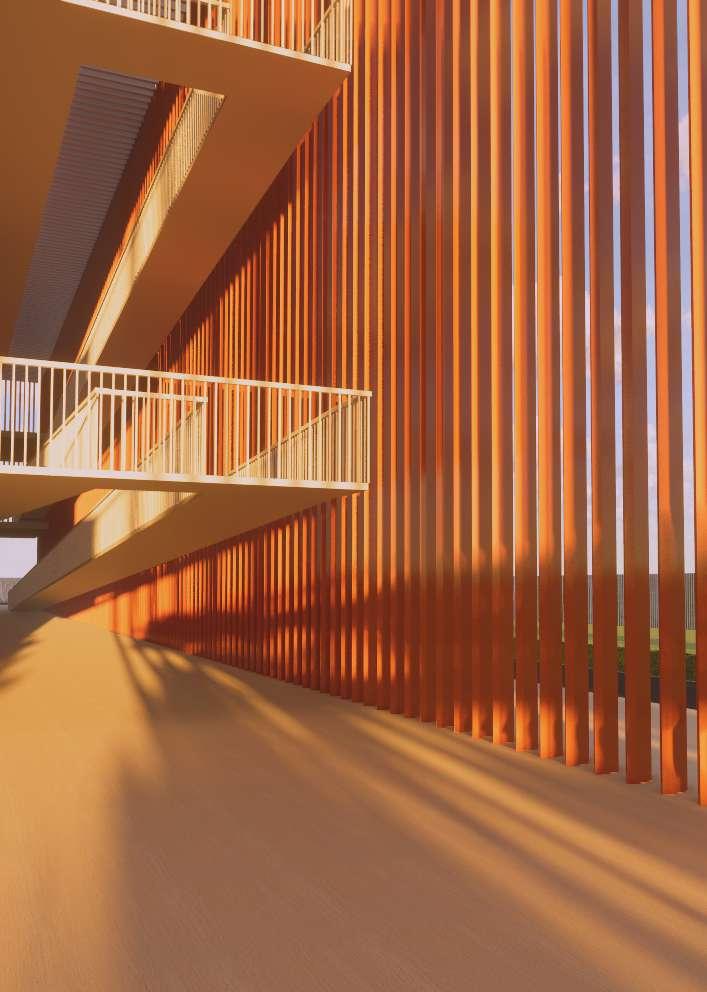
Category: Healthcare
Continuing the theme of the Placebo Hospital, the project focuses on how the architectural environment addresses the needs of the user (or patient) and the information discovered through research and not the accommodation of medical function. The drugs are replaced by space, light, materiality, views, smell, degree of privacy, interaction and accommodation of custom The design advises looking beyond cliche and focus on the detail of how space, and its qualities, can affect the state of mind
p 17 - The Placebo Hospital
02
ELEVATIONS
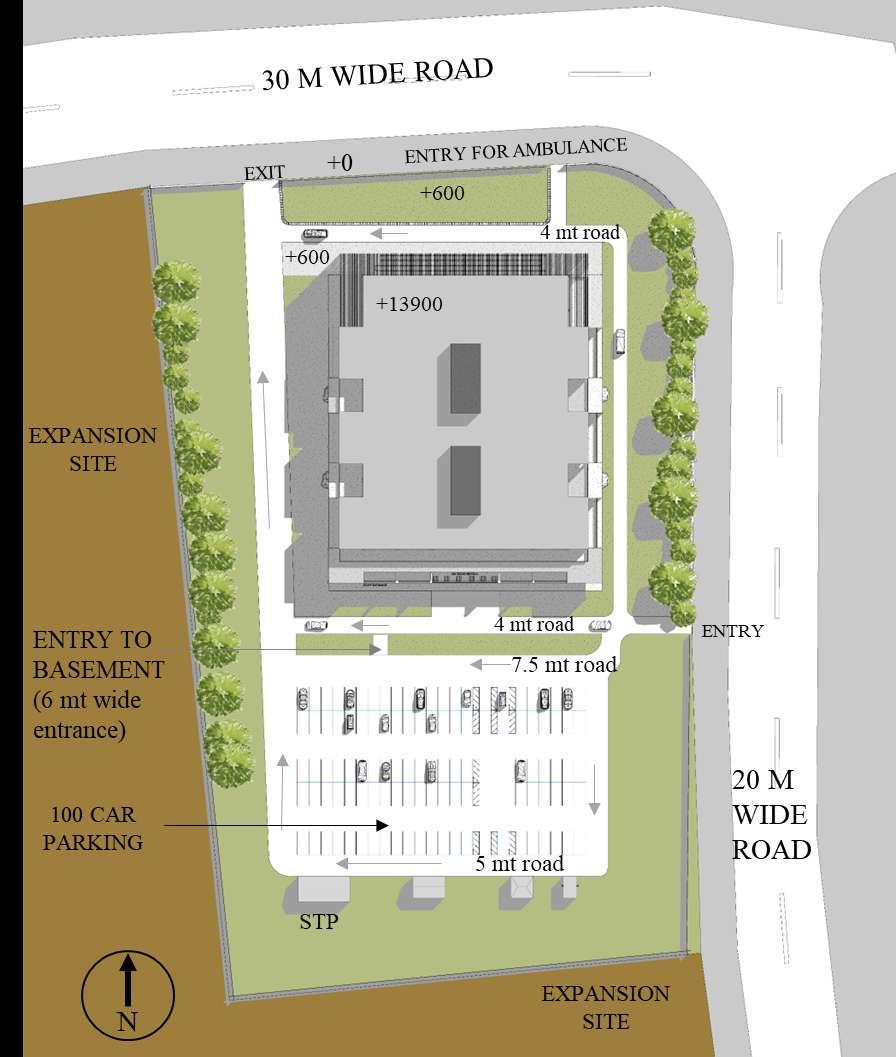
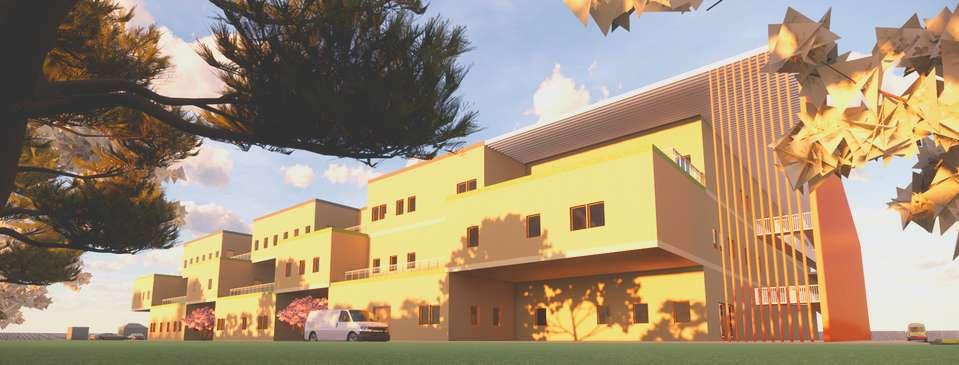
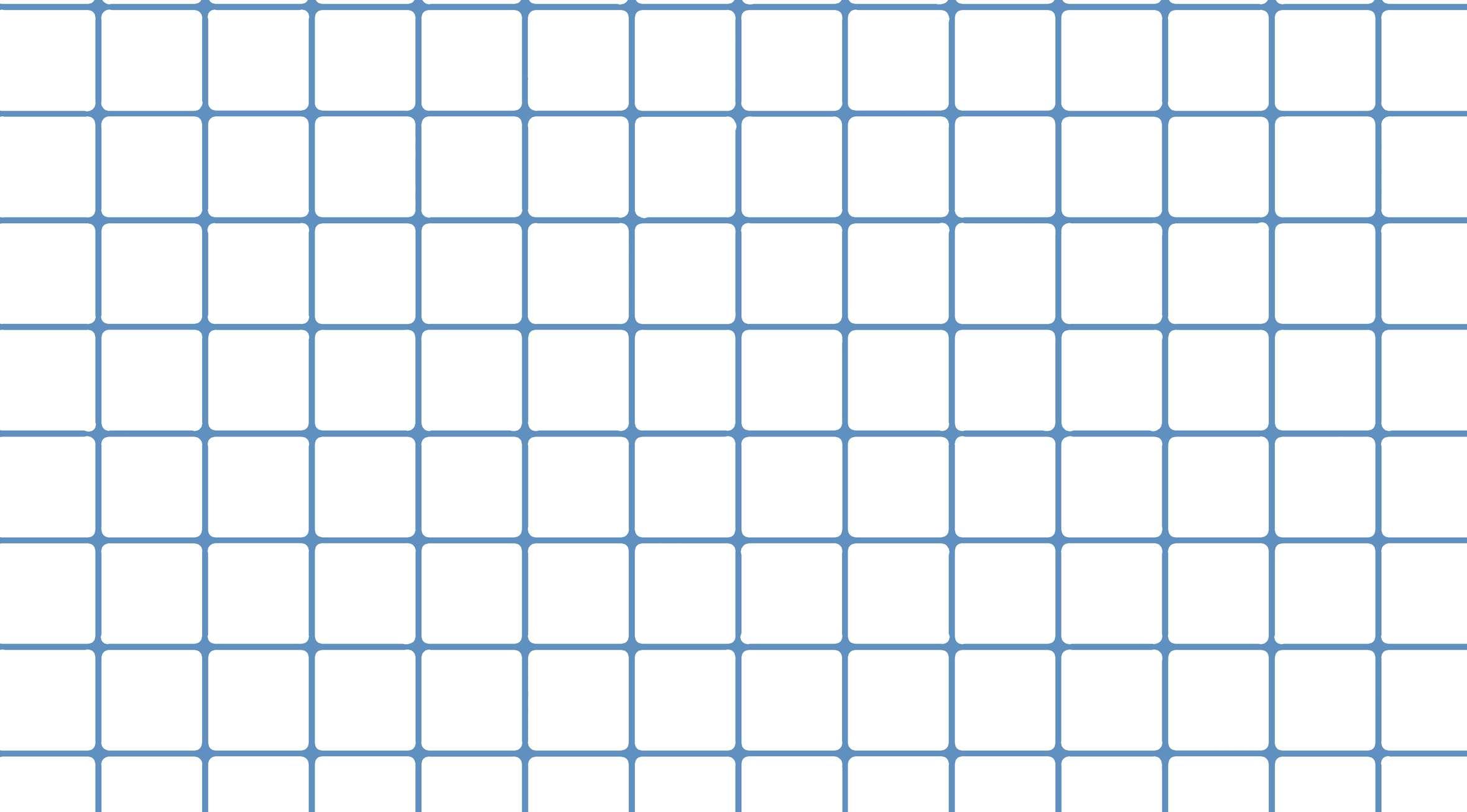

WEST ELEVATION
EAST ELEVATION
SOUTH ELEVATION
NORTH ELEVATION
SITE PLAN p 19 - The
Hospital
3-D VIEW
Placebo
AXONOMETRIC

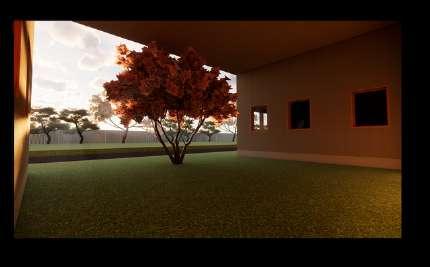
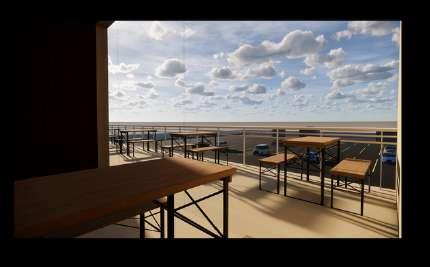
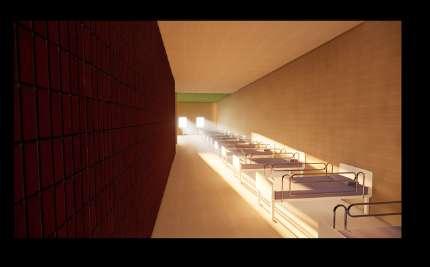
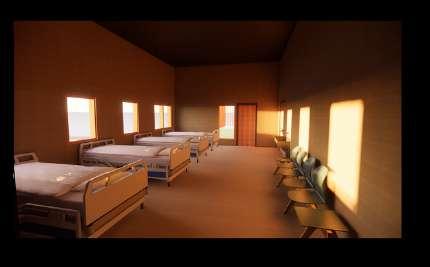
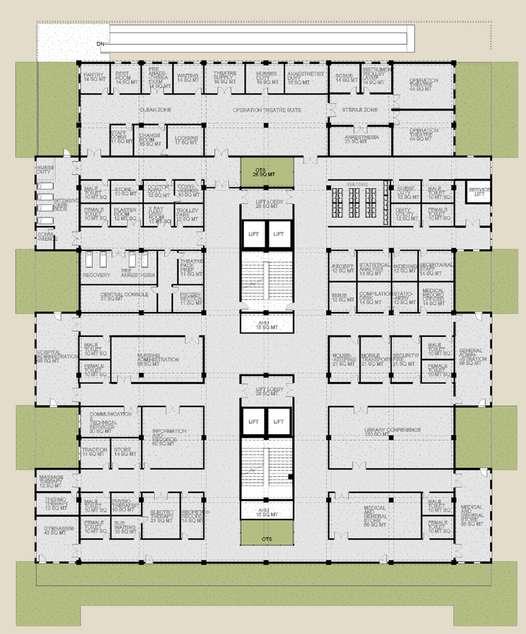
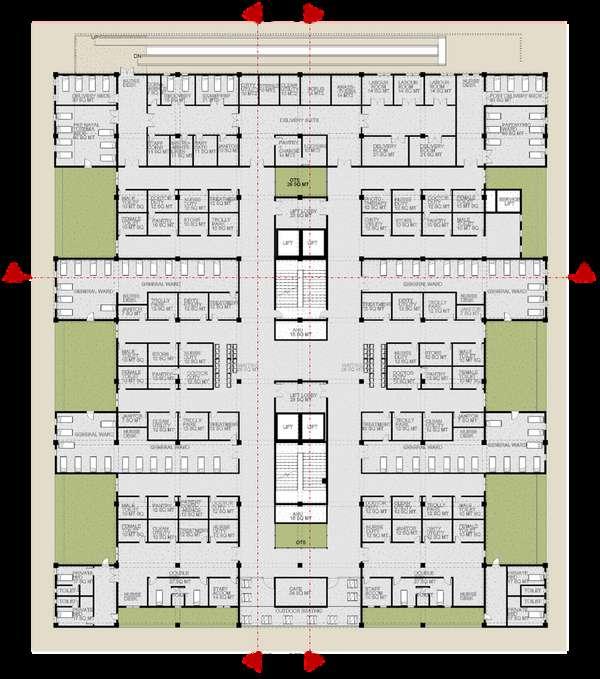
p 22 - The Placebo Hospital
SPATIAL PROGRAMMING GROUND FLOOR PLAN FIRST FLOOR PLAN
SECTION CC' SECTION BB'


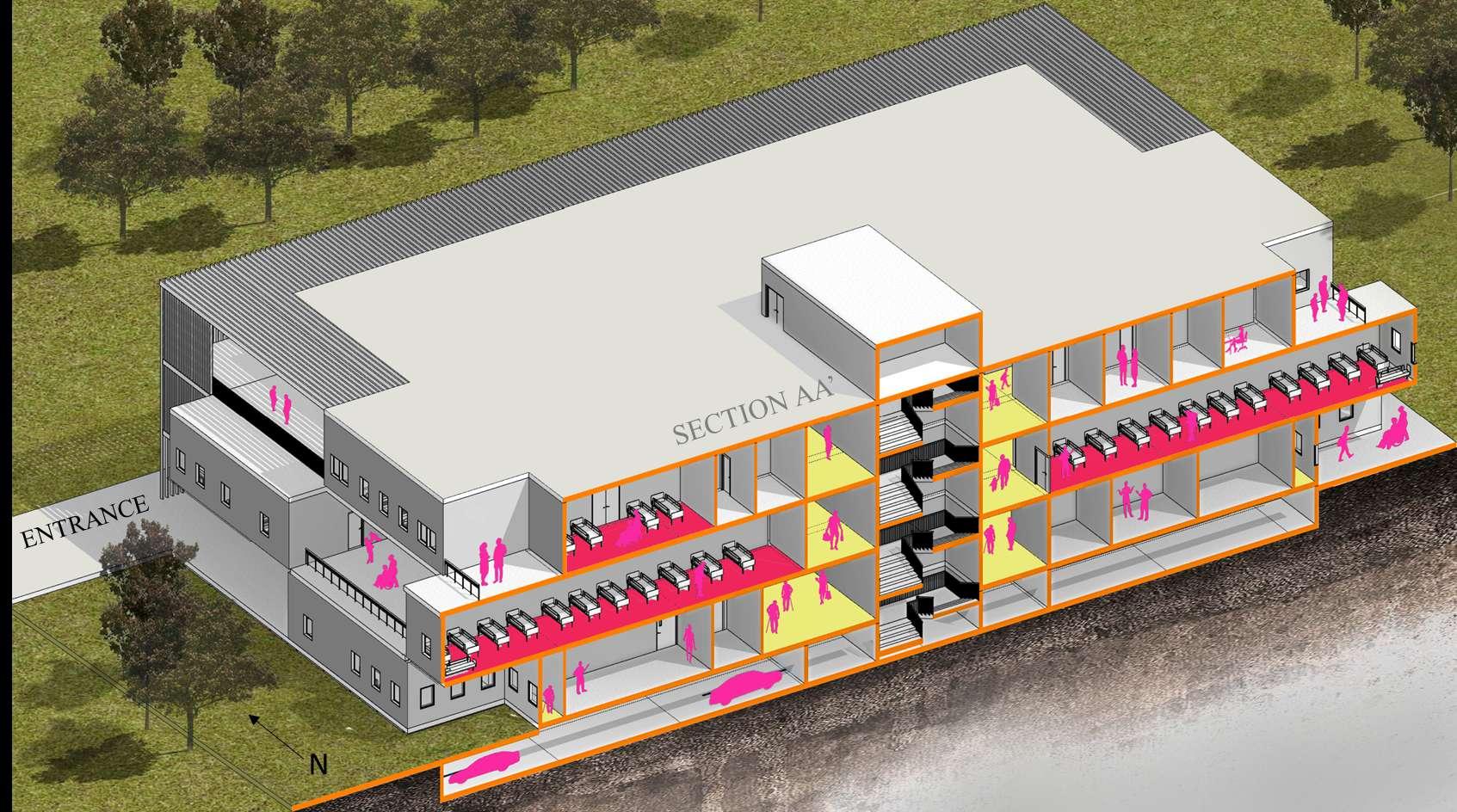
p 23 - The
Hospital
Placebo
ROSEATE HOUSING
Location : Basant Kunj , Sector J , Lucknow.
Year : 2021
Undergraduate Design Studio - 7
Category : Residential Housing
The concept of housing is still at a very nascent stage The layouts of the existing housing societies are conspicuous by the absence of social interaction spaces, more importantly, a dialogue amongst dwellers. The broad objective of this housing programme was to create an adequate supply of good dwellings for a variety of income groups and also provide an environment conducive to a habitat Successful group housing schemes owe their success, not to an extravaganza of facilities but rather to their overall design concepts which afford personal, private and community living possible and also enjoyable
Roseate Housing
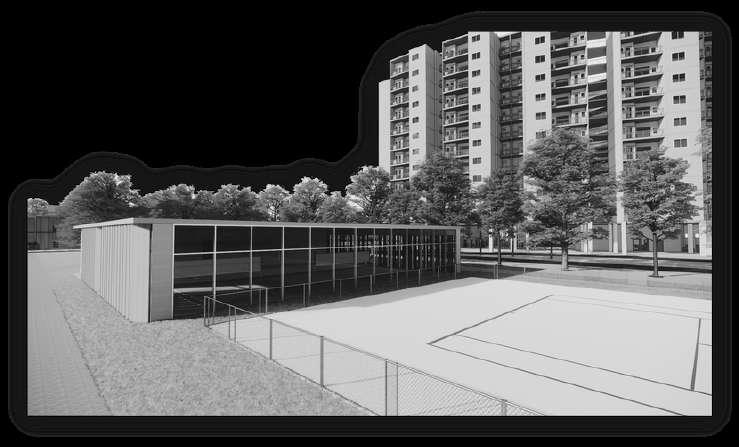
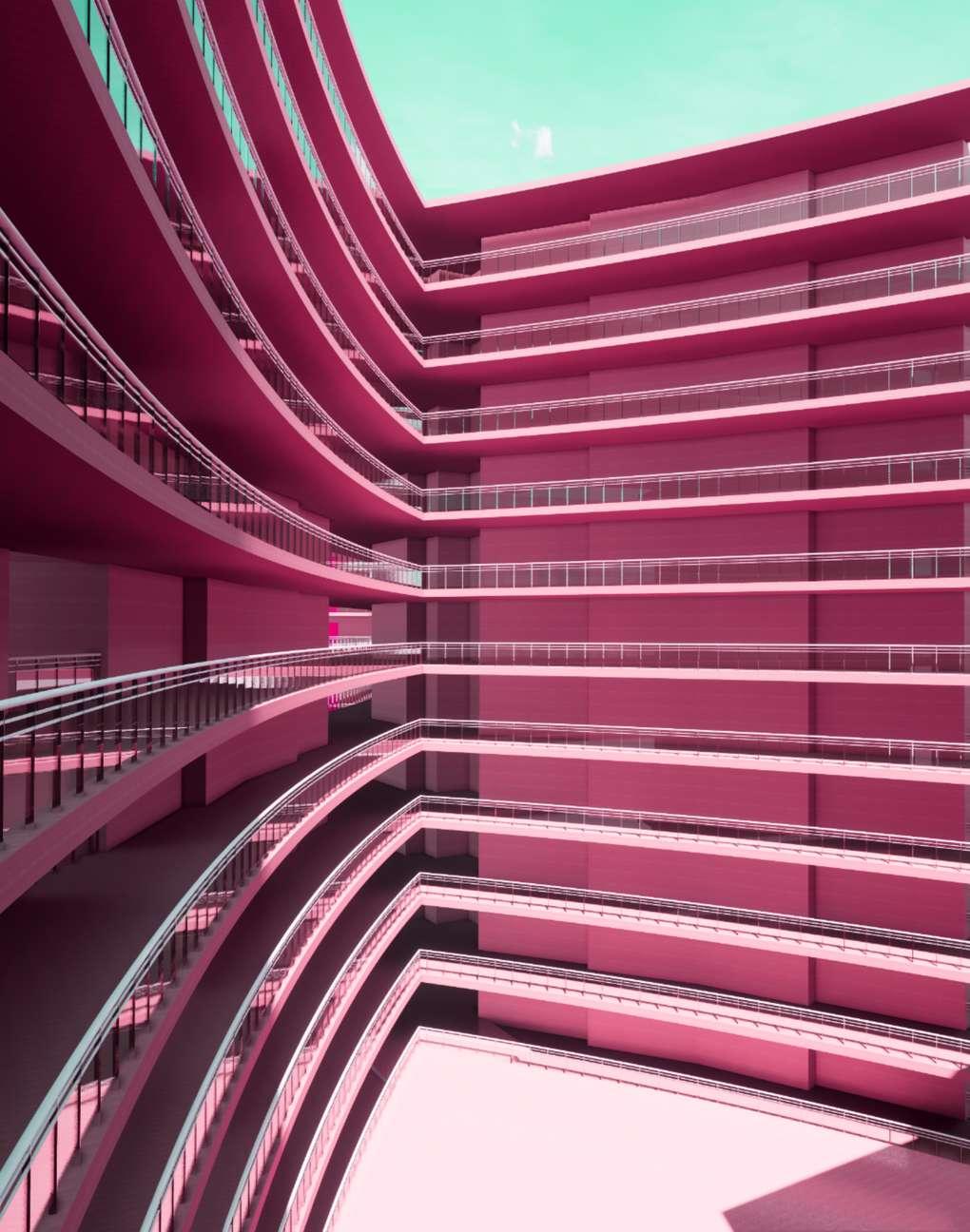
p 25 -
03
The site is part of the Basant Kunj, Sector J, Hardoi Road Scheme of Lucknow Development Authority, and is situated on Hardoi Road in Lucknow.


The site has an area of40,605 59 sqm (approx 10 03 acres)
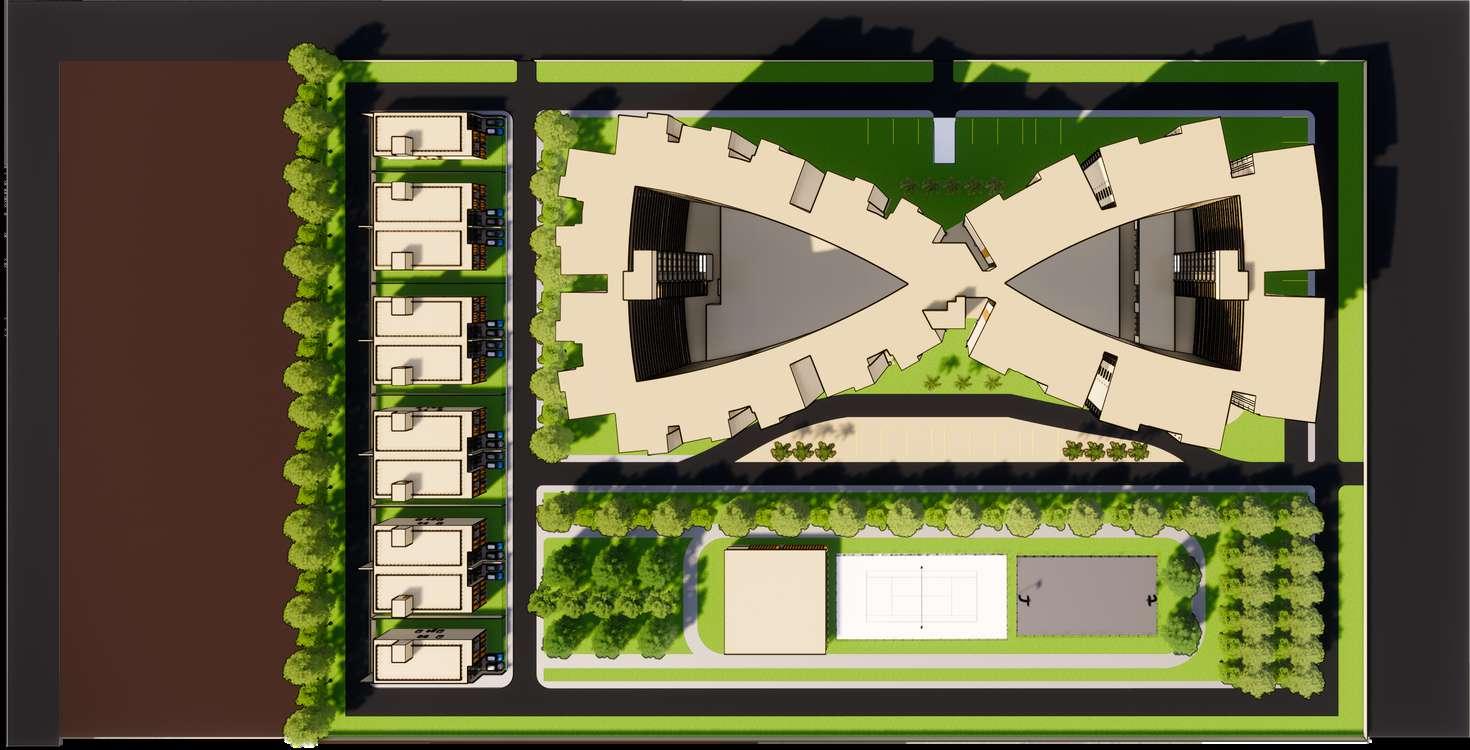
The dimensions of the rectangular site are 300 metres in length and 175 metres in width approximately (to be verified from LDA).

It is bounded by 45 mt wide roads on the northeast; 30 mt wide roads on the north west; 24 mt roads on the south west, and Group Housing plot on the south east
The River Gomti runs very close to the site
EAST ELEVATION
WEST ELEVATION
30MWIDEROAD 6MWIDEROAD 6MWIDEROAD 145METRES AREA FOR EWS HOUSING 8120SQMT. 280 METRES LEISURE GARDEN TENNIS COURT +0LEVEL +150 LEVEL +38000 LEVEL +5000 LEVEL SURFACE PARKING SURFACE PARKIN G +650 0 LEVEL +650 0 LEVEL ENTR Y EN RY TO BASEMENT BASEMENT XT EXI T EX T COMMUNITY AREA RECREATION CENTRE ROW HOUSIN G ROW HOUSIN G 6 M W I D E R O A D 6 M W I D E R O A D 4 5 M W I D E R O A D 2 4 M W I D E R O A D N
SITE PLAN
p 27 - Roseate Housing

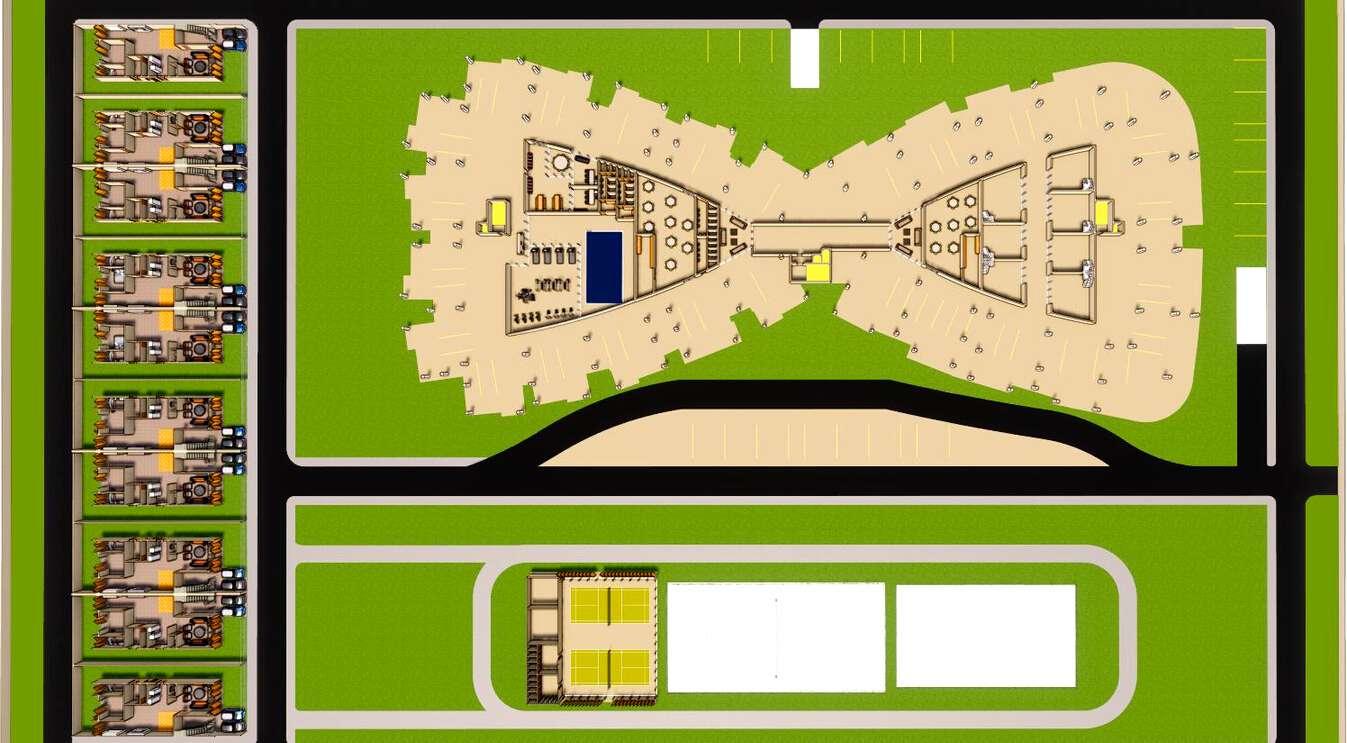
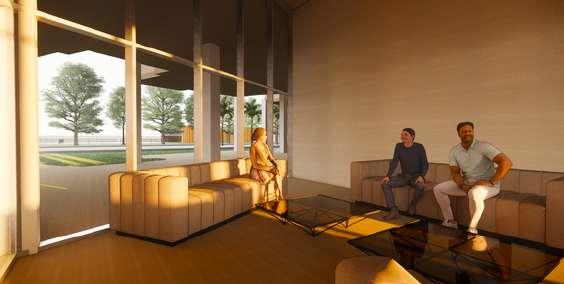
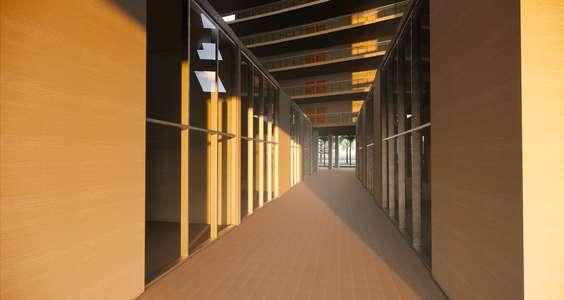
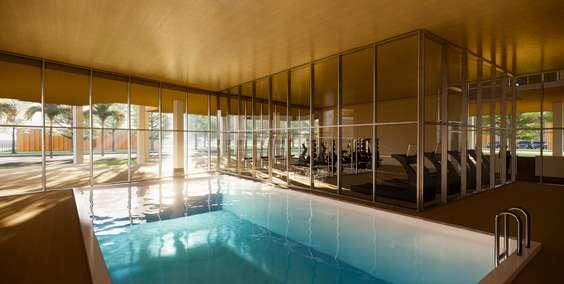

6 M W I D E R O A D BASKETBALL COURT TENNI S COURT
SECTION AA' RETAIL AREA LOBBY AREA GYM AND POOL CLUSTER PLATE CLUSTER PLATE RECREATION CENTRE GYM AND POOL RETAIL AREA OFFICES ENTRANCE LOBBY SURFACE PARKING A A ' ENTR Y 6 M WIDE ROAD 6 M W I D E R O A D N PLINTH LEVEL PLAN p 29 - Roseate Housing
SITE
TYPICAL FLOOR LAYOUT PLAN
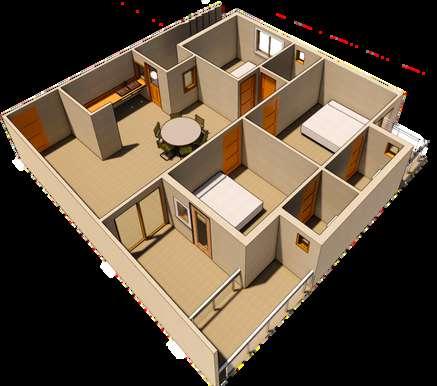
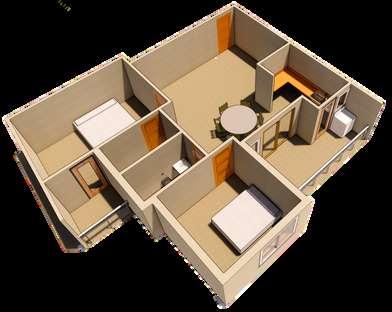
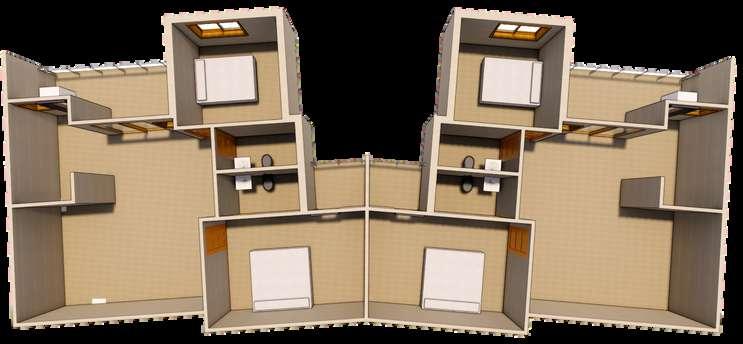
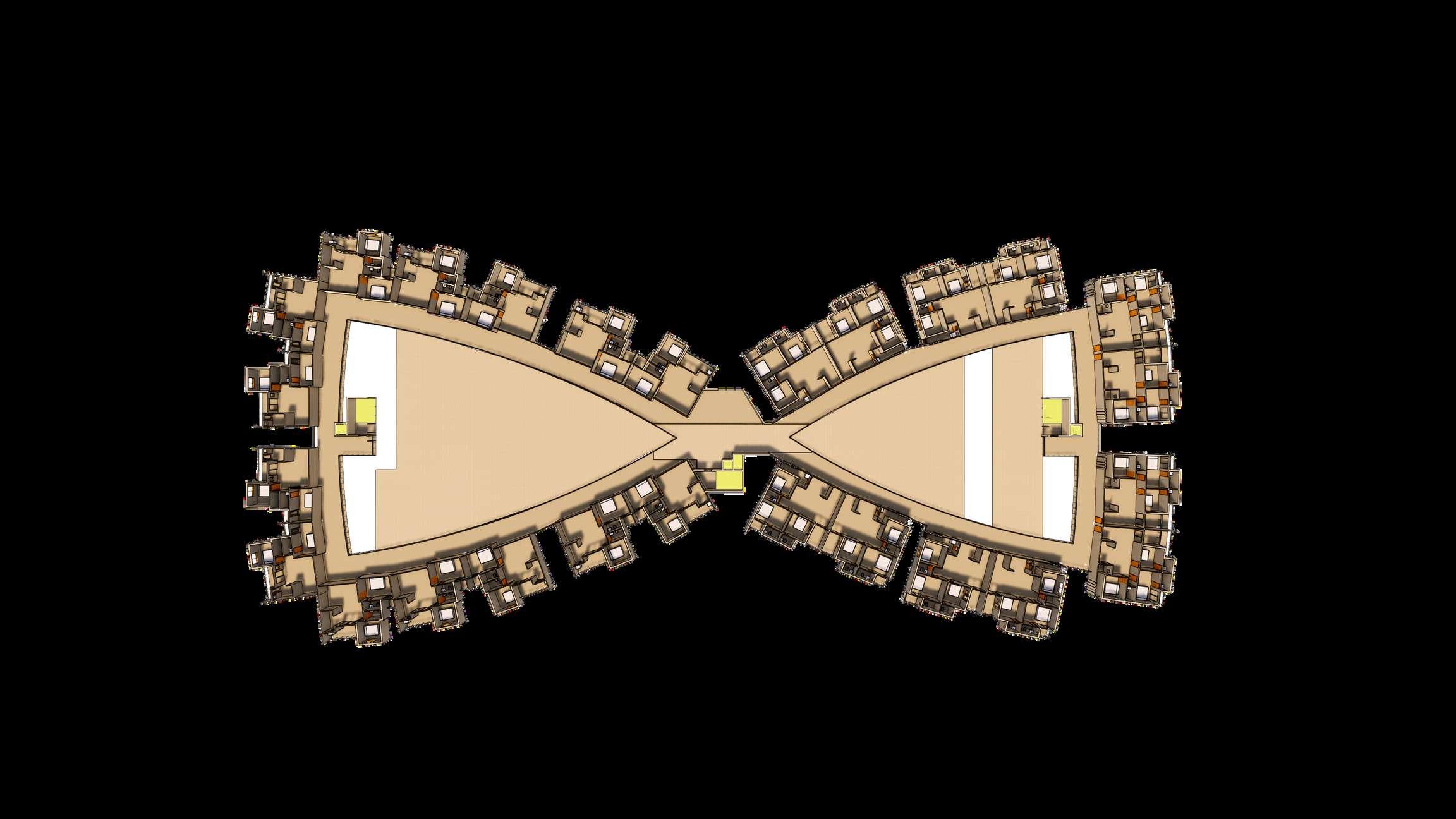
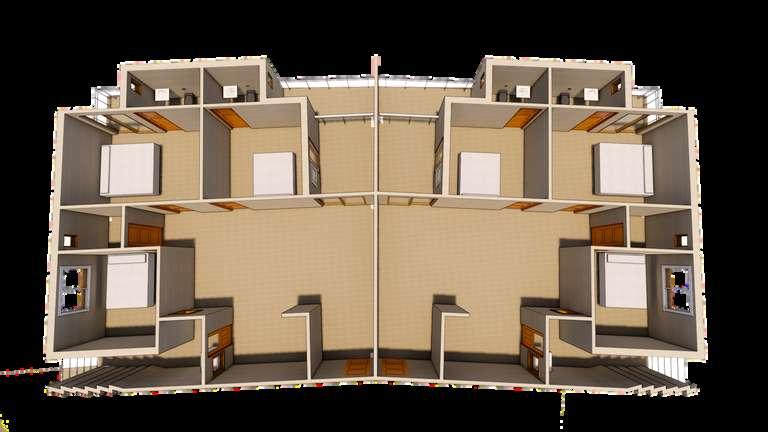
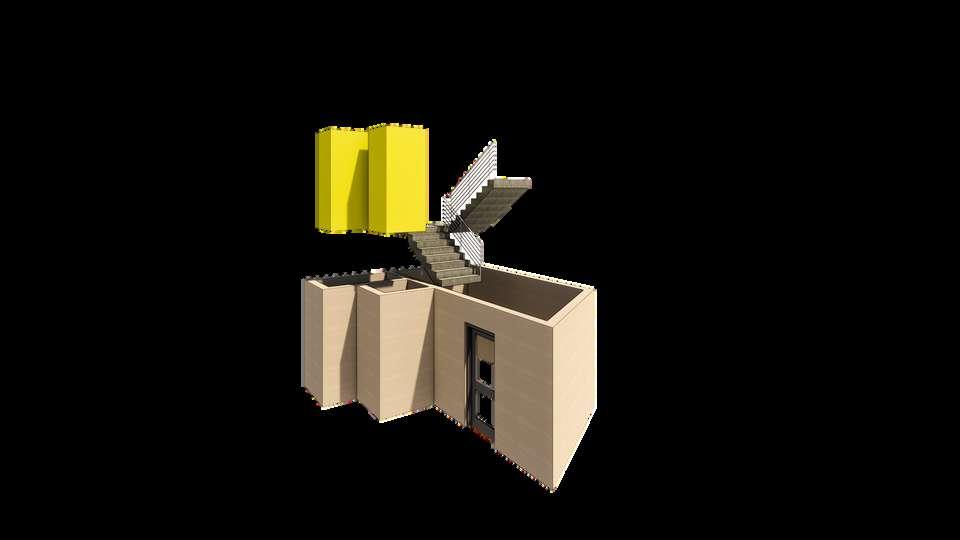
2 BHK ISO VIEW 3 BHK ISO VIEW LOBBYAREA 5900X3600 LOBBYAREA 5900X3600 LOBBY AREA 6900 X 3700 KITCHEN 3200 X 1900 K TCHEN 3200 X 1900 KITCHEN 3000 X 1800 KITCHEN 3000 X 1800 LOBBY AREA 6900 X 3700 BEDROOM 4600 X 3100 BEDROOM 4600 X 3100 TOILET 2400X1200 TOILET 2500X1300 TOILET 2500X1300 BALCONY 4800X1800 BALCONY 4800X1800 BALCONY 4800X1800 BALCONY 4800X1800 BEDROOM 3200X3100 BEDROOM 3200X3100 BEDROOM 4600X3100 BEDROOM 3200X3100 BEDROOM 3200X3100 BEDROOM 4600X3100 BEDROOM 3200X3200 BEDROOM 3200X3200 TOILET 2400X1200 3 BHK PLAN 2 BEDROOM BLOCK 3 BEDROOM BLOCK LOBBY AREA GROUND COVERAGE : 4126.9 SQ. MT. 2 BHK TOTAL AREA : 80 SQ. MT. 2 BHK CARPET AREA : 58 SQ MT 3 BHK TOTAL AREA : 110 SQ. MT. 3 BHK CARPET AREA : 74 SQ MT 3.5 METRE WIDE CORRIDOR
SERVICE CORE ISO 2 BHK PLAN p 31 - Roseate Housing
SCREEN FACADE
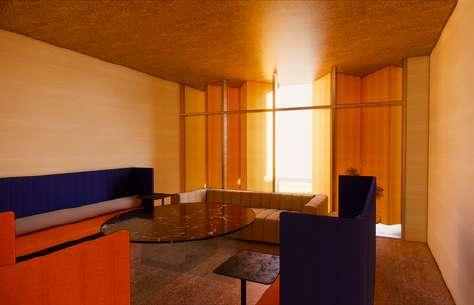
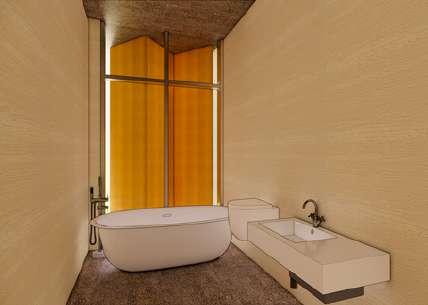
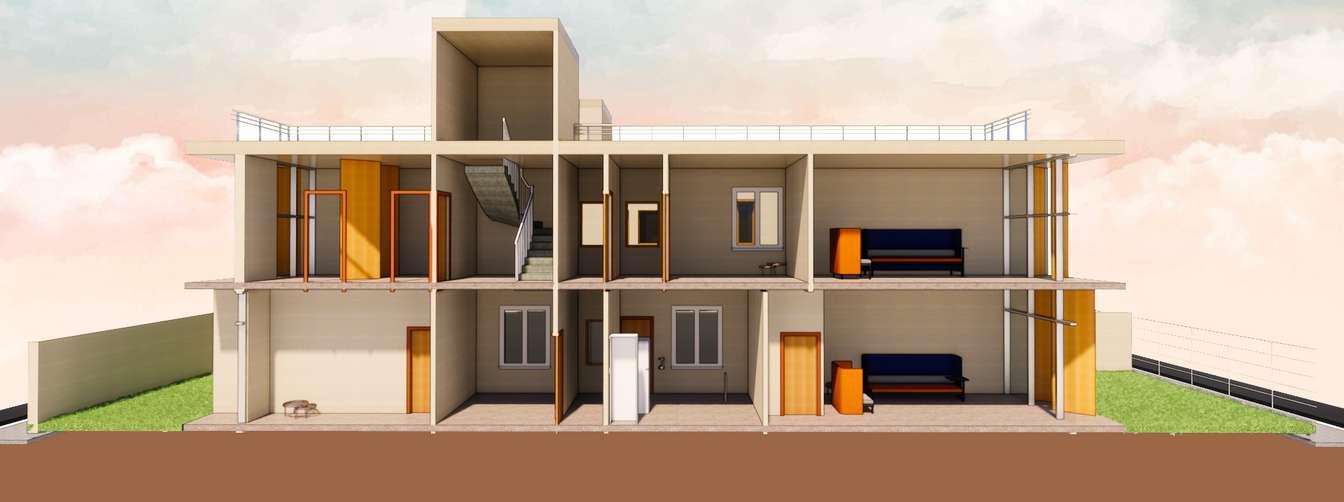
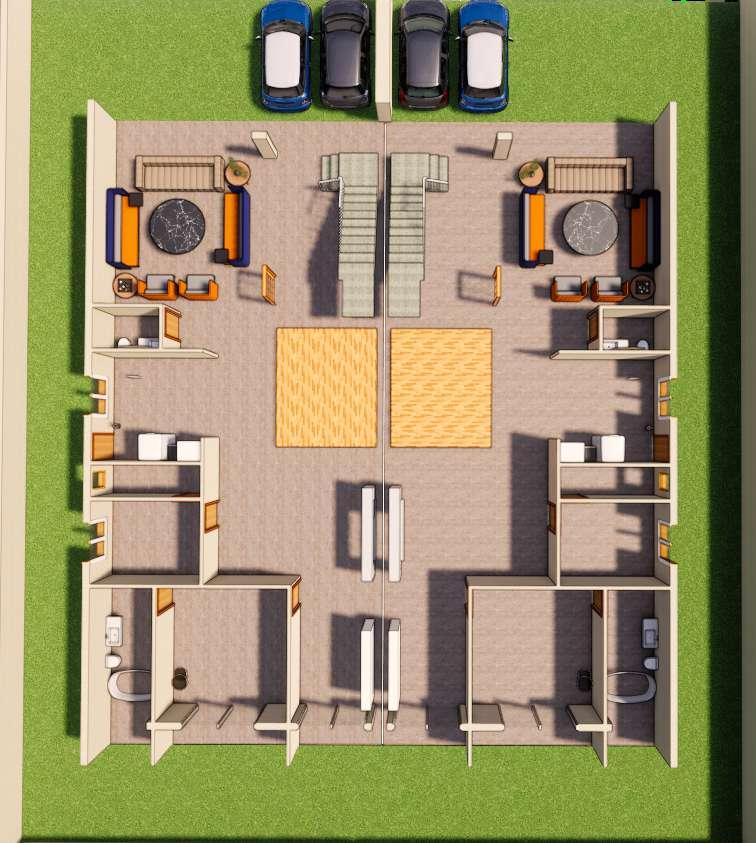
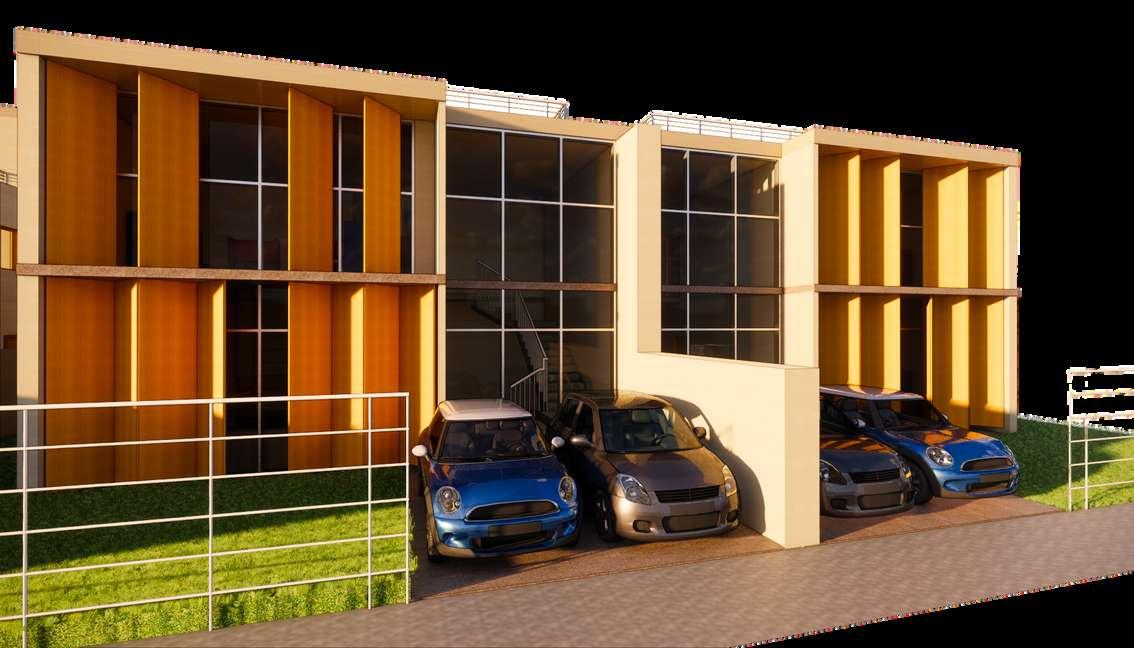
DINING AREA DINING AREA KITCHEN STAIRCASE BEDROOM BEDROOM BATH POWDER DRAWING ROOM DRAWING ROOM SECTION AA' ROW HOUSING FLOOR PLAN
FRONT VIEW KITCHEN STAIRCASE STAIRCASE BEDROOM BEDROOM 12000 25000 BEDROOM BEDROOM BATH A A' KITCHEN POWDER DRAWING ROOM COMMON AREA
p 33 - Roseate Housing
ROW HOUSING DESIGN
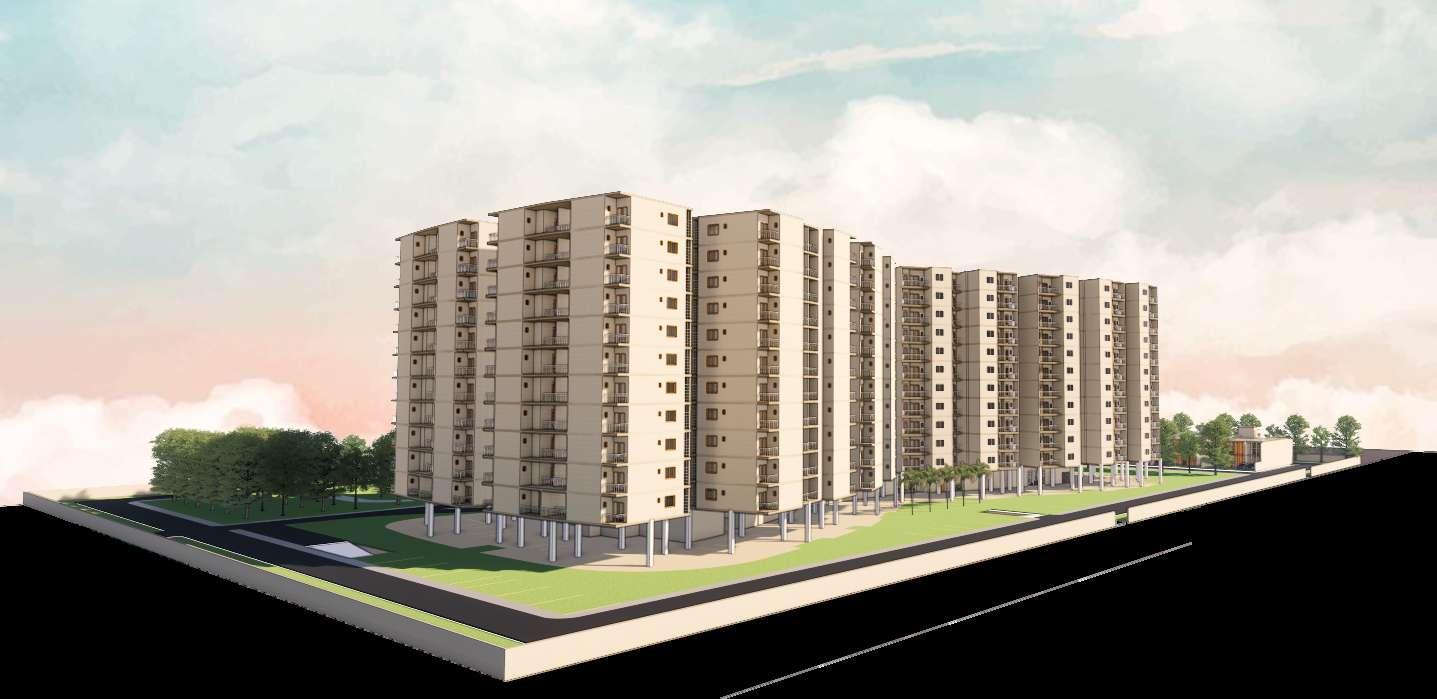
S I T E F R O N T V I E W p 35 - Roseate Housing
A-BEE 5
Location: Amity University Lucknow Campus
Year: 2021
Undergraduate Urban Design Studio - 8
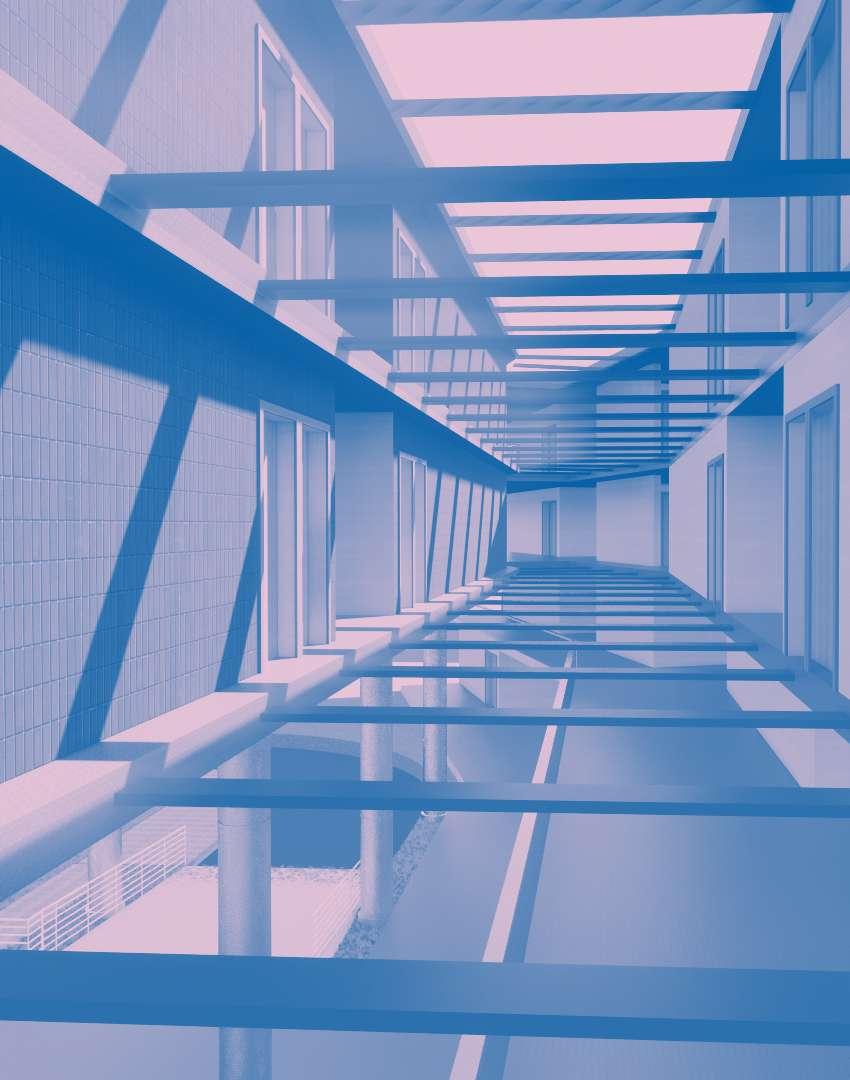
Category: Institution
The goal of this design exercise was to create a building complex which can grow into an institution of reckon
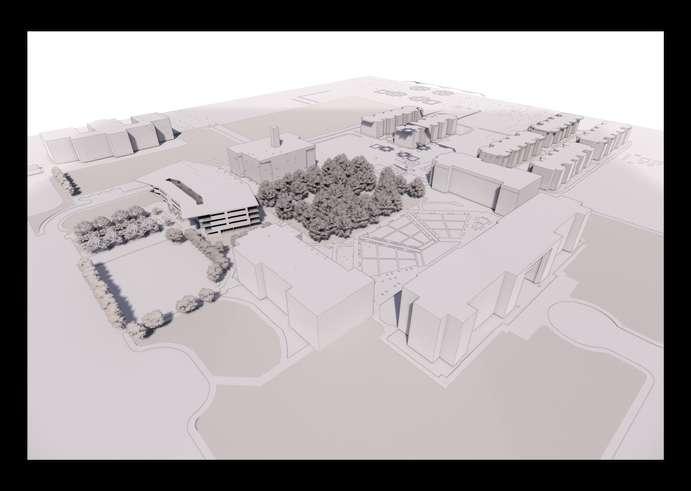
Understanding design as a process of problem identification, space standards, formulation of requirements, the evolution of design criteria and the development of the design of buildings in the urban context, along with phasing and development was a part of the Studio Exercise
The design brief was to design a Building / Building Complex in a specific urban context, near existing and within built environments. The Project is part of a group of buildings at the existing Campus of Amity University at Malhaur, Lucknow.
p 37 - A-Bee 5
04
AN DES IGN STU DIO.
Less open spaces for the people, which makes the area inactive
SITE LOCATION
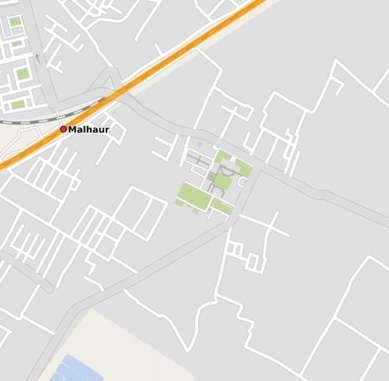
Parking s not equal y accessible for al blocks
STRATEGY
Thedesignistoincreaseporosityinthecampuswhlemakingitmore interactivethroughmultifacetedinteractiveandrecreatonalspaces The coreofthebuldingisdesigned nawaywhichimtatesthemovementof thesun Natura lghtpaysan mportantroleincreatnginterestingspaces thathavereducedheatganandagreataesthetcvalueduetothepayof light

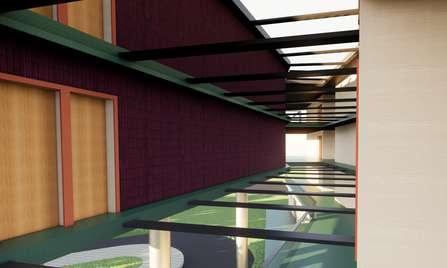
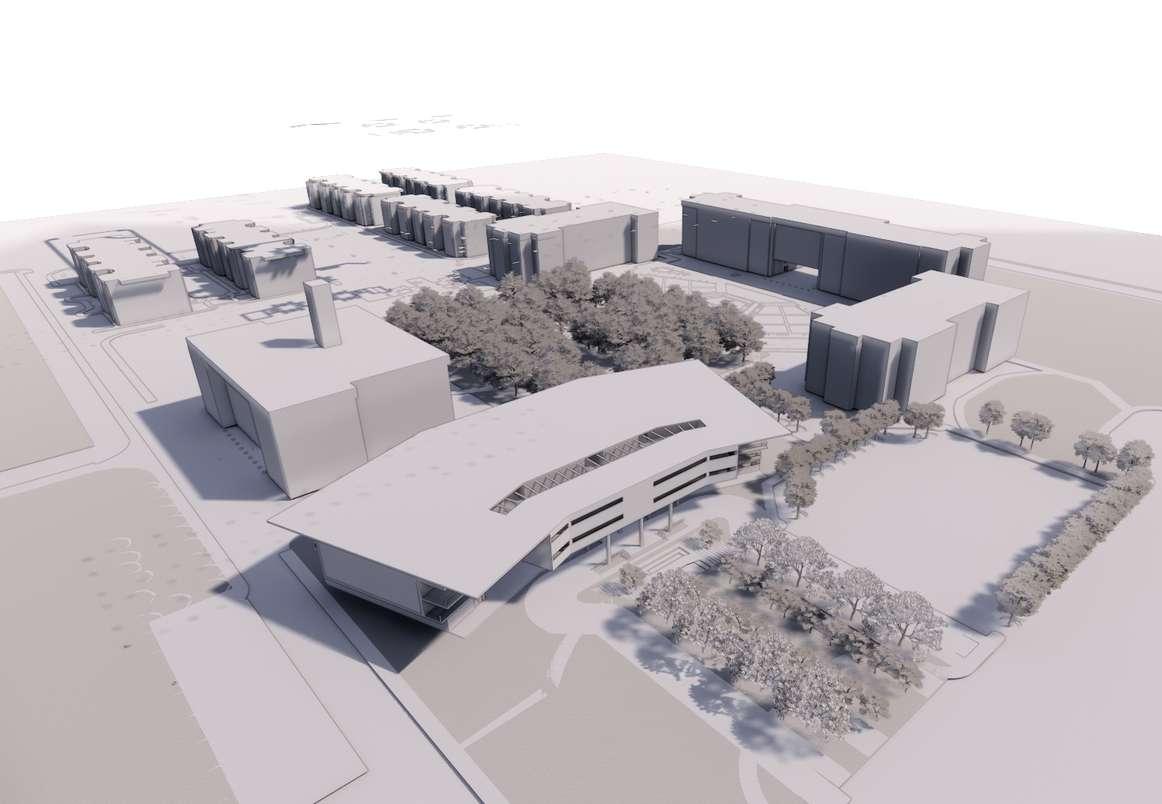
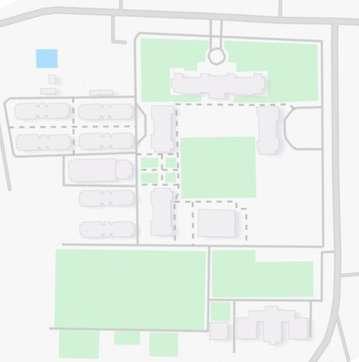


 OPEN SPACES
STREET NETWORK
The roads are part a ly connected and the footpath moves a ong t
BUILT USE
Academic bu ldings fo lowing a simi ar theme
PARKING SPACES
OPEN SPACES
STREET NETWORK
The roads are part a ly connected and the footpath moves a ong t
BUILT USE
Academic bu ldings fo lowing a simi ar theme
PARKING SPACES
green
cover roads entry and ex t bui t mass park ng
The site is located at Amity University
Lucknow wh ch s present in the Malhaur reg on of the city The site is well connected through the Ma haur ra lway stat on and l es n the vicinity of major res dential areas
URBAN INTERVENTION PROJECT AT AMITY UNIVERSITY, LUCKNOW SITE ANALYSIS SCALE - N.T.S N A - B E E 5 p 39 - A-Bee 5
"SPATIALACTIVATIONTHROUGH DECCENTRALIZINGTHECORE"
URB
URB AN DES IGN STU DIO.
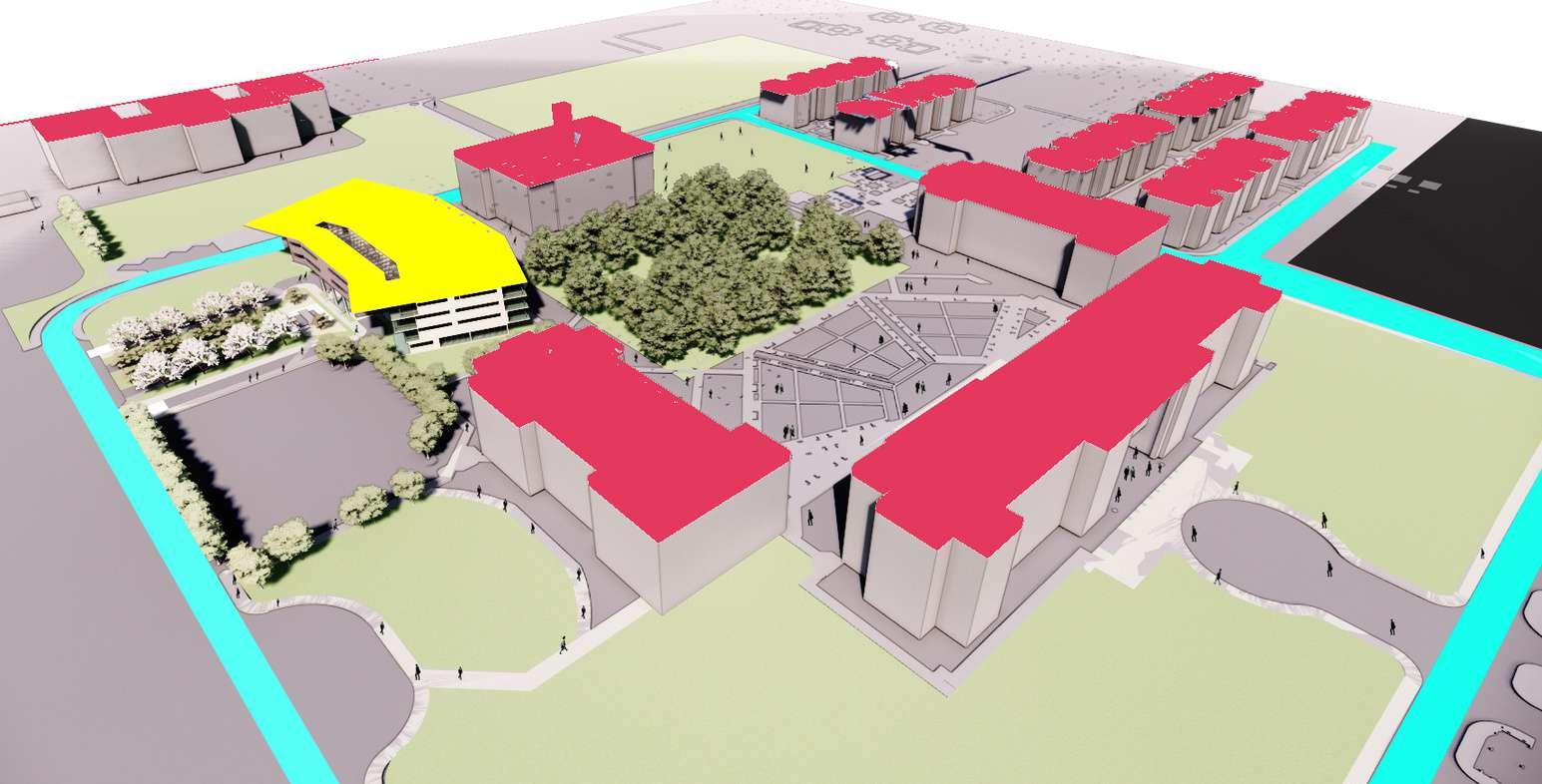
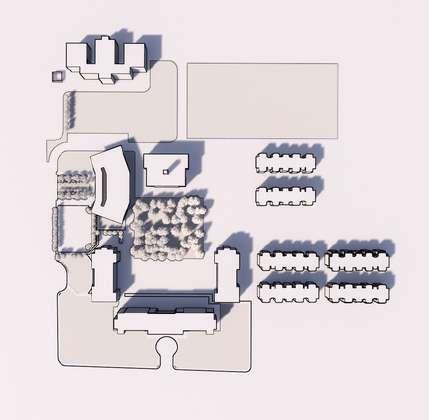
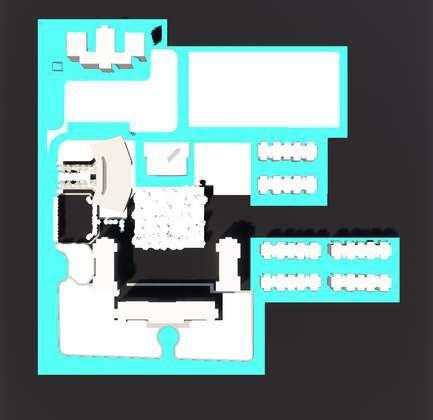
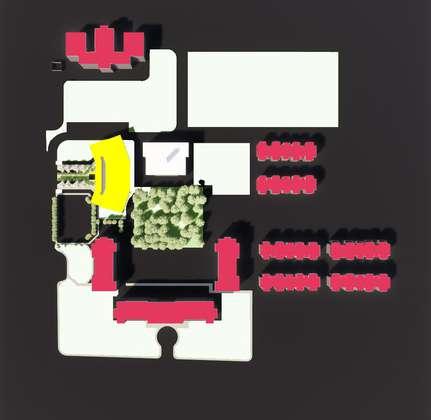
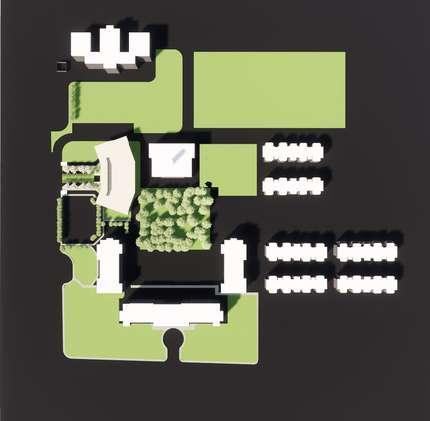

URBAN INTERVENTION PROJECT AT AMITY UNIVERSITY, LUCKNOW SITE ANALYSIS SCALE - N.T.S N A - B E E 5 green cover proposed existing mass road OPEN SPACES URBAN BLOCK STREET NETWORK FIGURE GROUND ACADEMIC BLOCK6 AUDITORIUM BLOCK HOSTEL BLOCK HOSTEL BLOCK MANGO ORCHARD ACADEMC BLOCK1 ACADEMIC BLOCK3 PLAZA ACADEMIC BLOCK4 PROPOSED BLOCK PARKING NEW PARKING p 41 - A-Bee 5

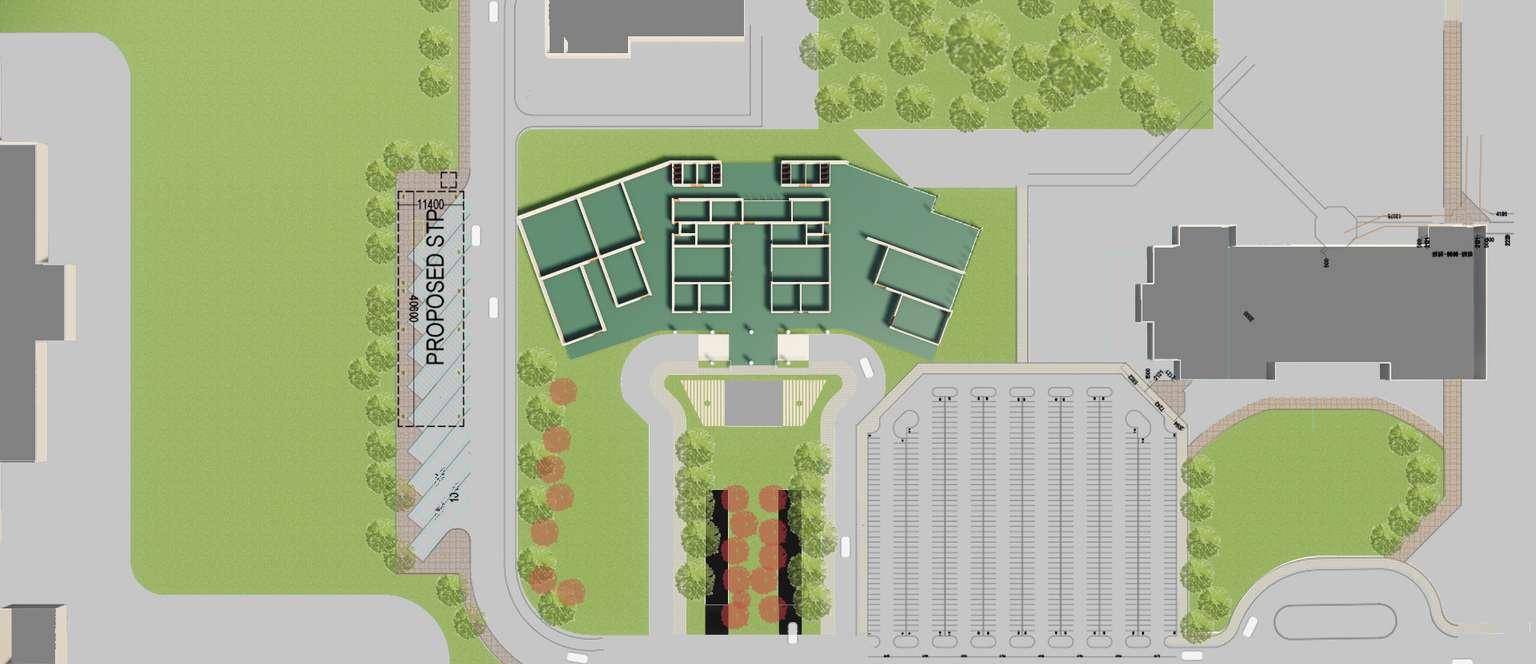
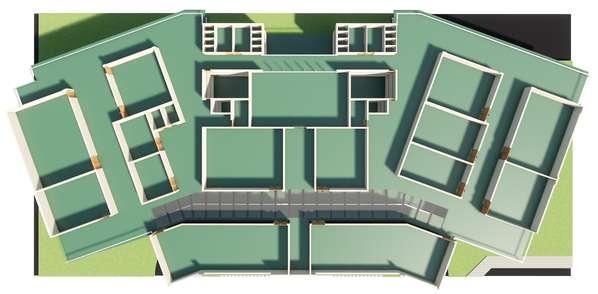
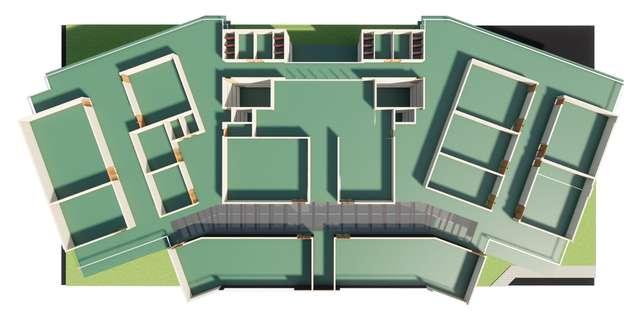
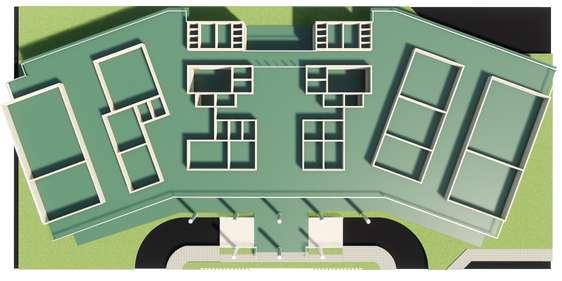
URBAN INTERVENTION PROJECT AT AMITY UNIVERSITY, LUCKNOW SITE ANALYSIS SCALE - N.T.S N A - B E E 5 ENTRY/EXTTONEW PROPOSED BASEMENTPARKING PROPOSED GREEN COVER CREATESA WALKNGPLAZA OPENARSTAGE ANDCEREMONIAL AREA LECTURE ROOM 8MX11M STUDO 11MX11M STUDO 12MX7M CONSTRUCTONYARD WORKSHOP 14MX7M LECTURE ROOM9MX6M LECTURE ROOM 6MX9M ACADEMIC BLOCK6 ACADEMC BLOCK6 GARDEN MANGO ORCHARD ACADEMIC BLOCK4 EXISTING2-WHEELER PARKING PLAZA AUDITORUM BLOCK OFFCE 10MX64M OFFCE 10MX64M DRECTOR CABN STARCASE STARCASE COURTYARD 10MX65M 4 M W I D E R O A D A SITESECTIONAA' SITESECTIONBB' B B' A' FLOORPLANLEVEL1 FLOORPLANLEVEL2 FLOORPLANLEVEL3 green cover proposed ex st ng mass road C C' p 43 - A-Bee 5
URB AN DES IGN STU DIO.

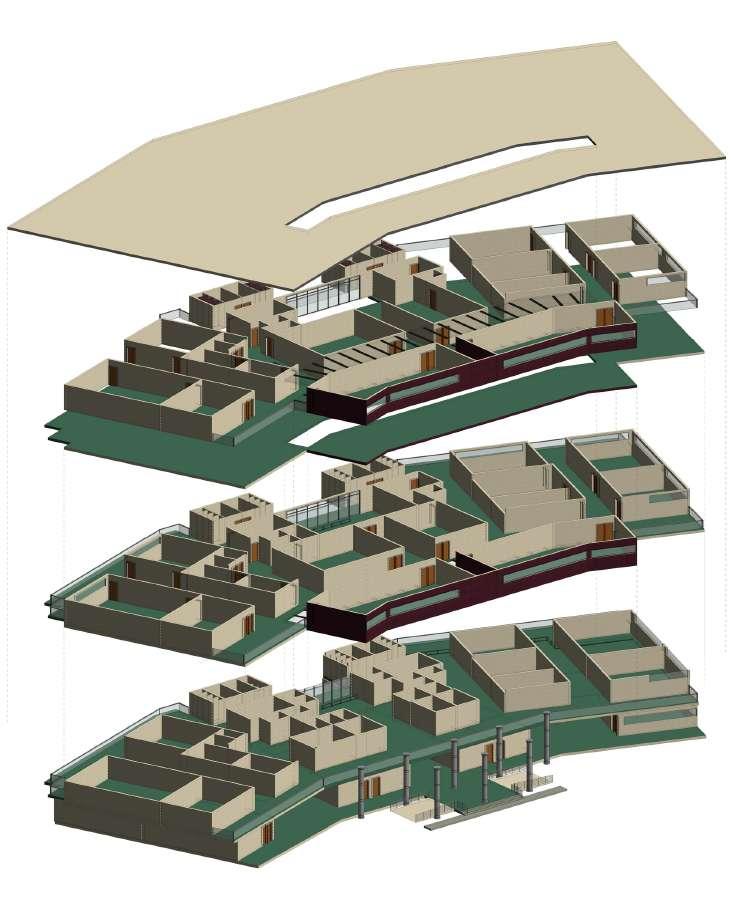
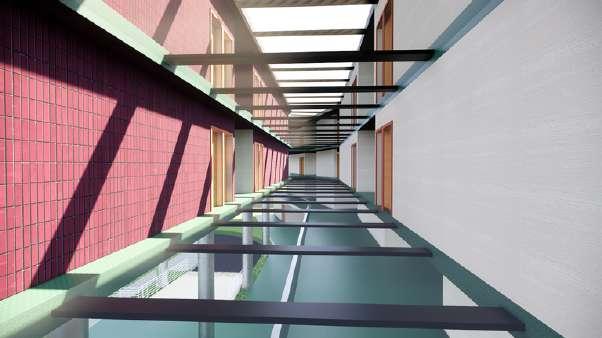
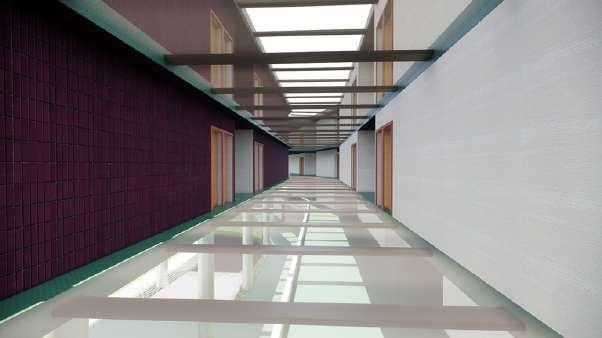
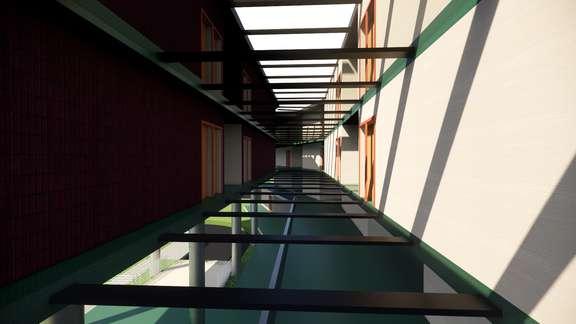

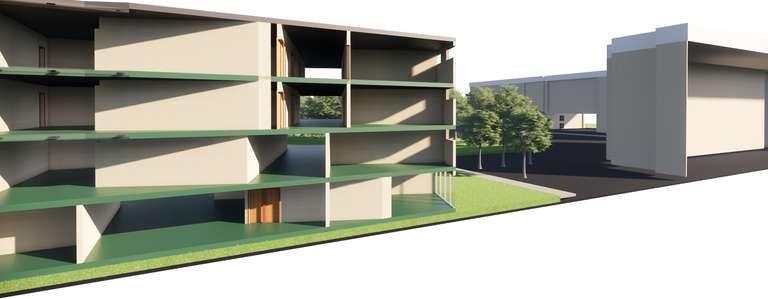
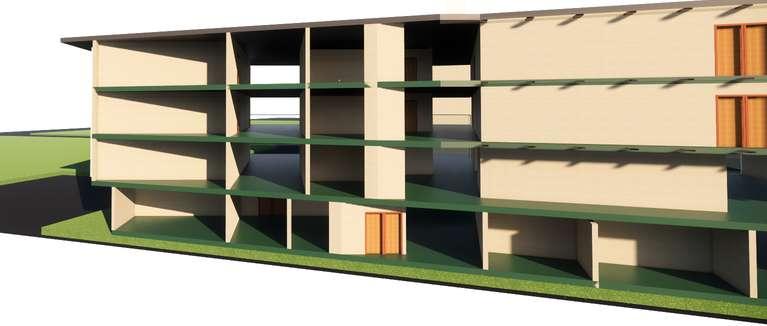
URBAN INTERVENTION PROJECT AT AMITY UNIVERSITY, LUCKNOW N A - B E E 5 DESIGN PROPOSAL LEVEL1 LEVEL2 LEVEL3 PLINTHLEVEL INTERIORVIEW1 9:00AM INTERIORVIEW2 1:00PM INTERIORVIEW3 4:00PM SECTIONCC' E X P L O D E D BLOWUPATA BLOWUPAT B A X O N O M E T R I C D I A G R A M p 45 - A-Bee 5
URB AN DES IGN STU DIO.
THE HOUSING PUZZLE
Location : Tathawade , Pimpri Chinchwad , Pune
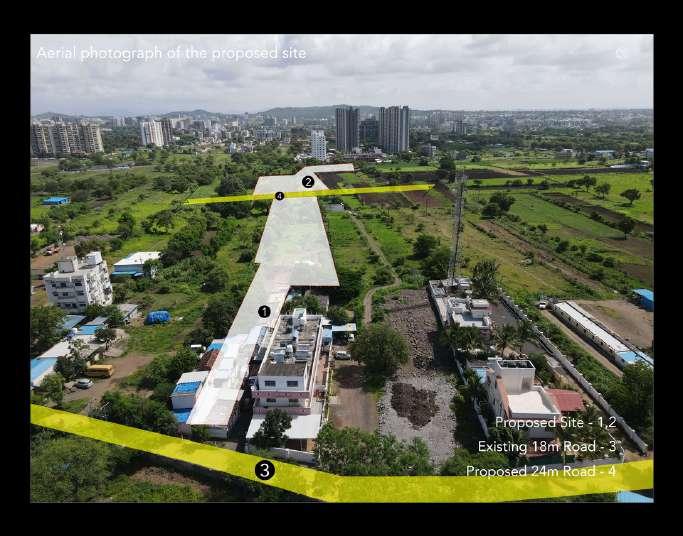
Year : 2021
Design Competition
Category : Residential Housing
The conventional model of development of building blocks into separate apartment complexes has formed a culture of dividing citizens into closed groups. The sense of security and companionship that community housing allows one to experience is eventually lost. In today's urban context, it is the skill and prowess of design, that can engage users to make the most of this sense of collectivity The proposed solution urges to break the pattern of regimenting bland corridors and placeless common spaces and weave in a sense of the complexity of movement and spaces, to improve the user's sense of belonging in their environment
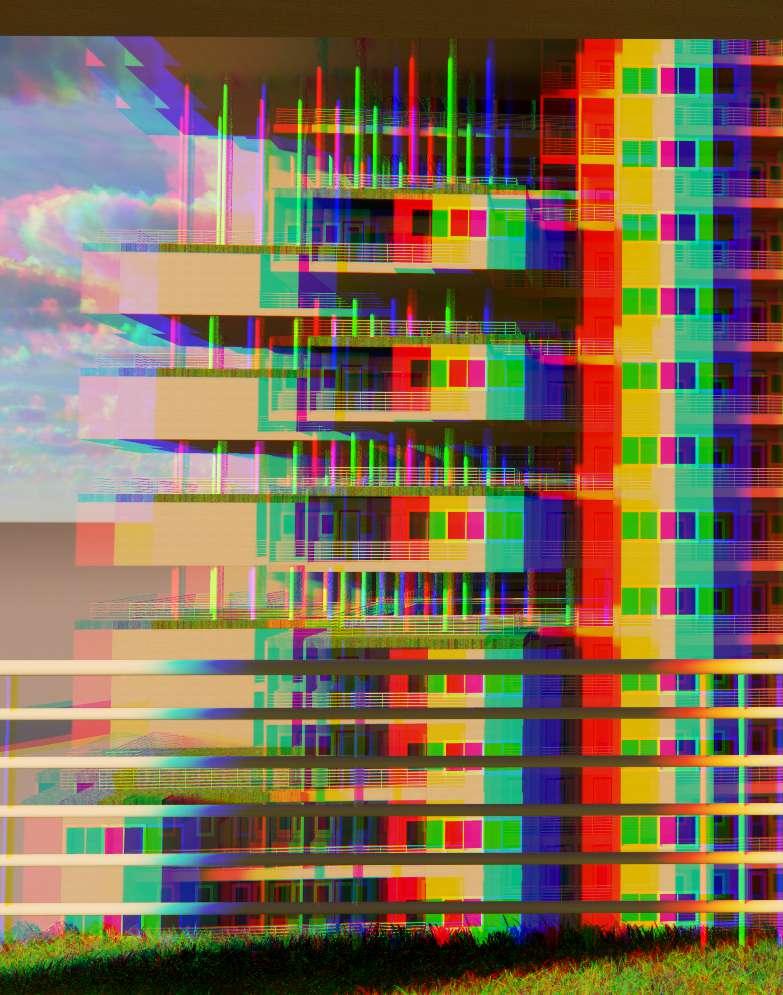
p 47 - The Housing Puzzle
05
E S I G N C O M P E T I T I O N
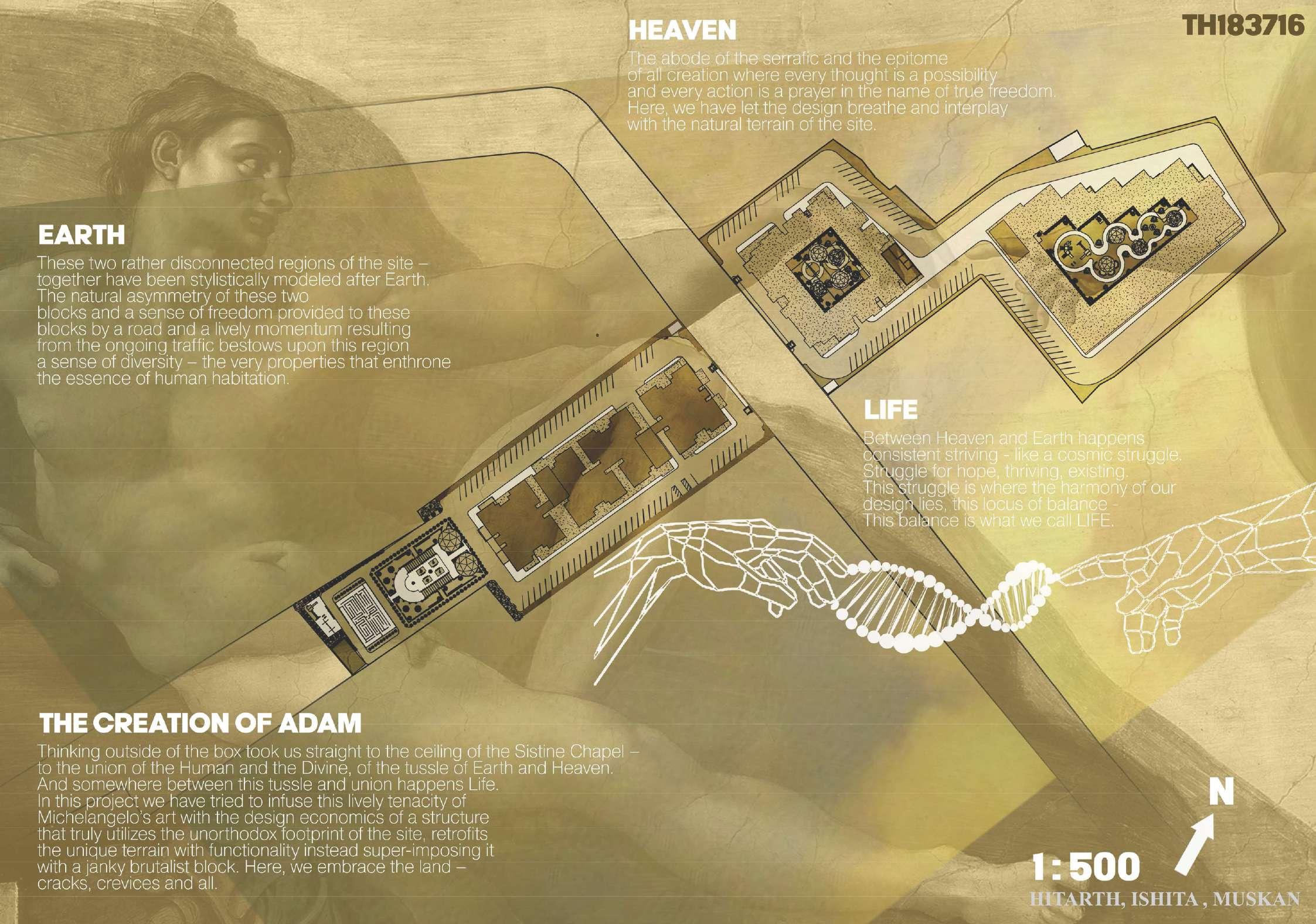
p 49 - The Housing Puzzle
D
E S I G N C O M P E T I T I O N
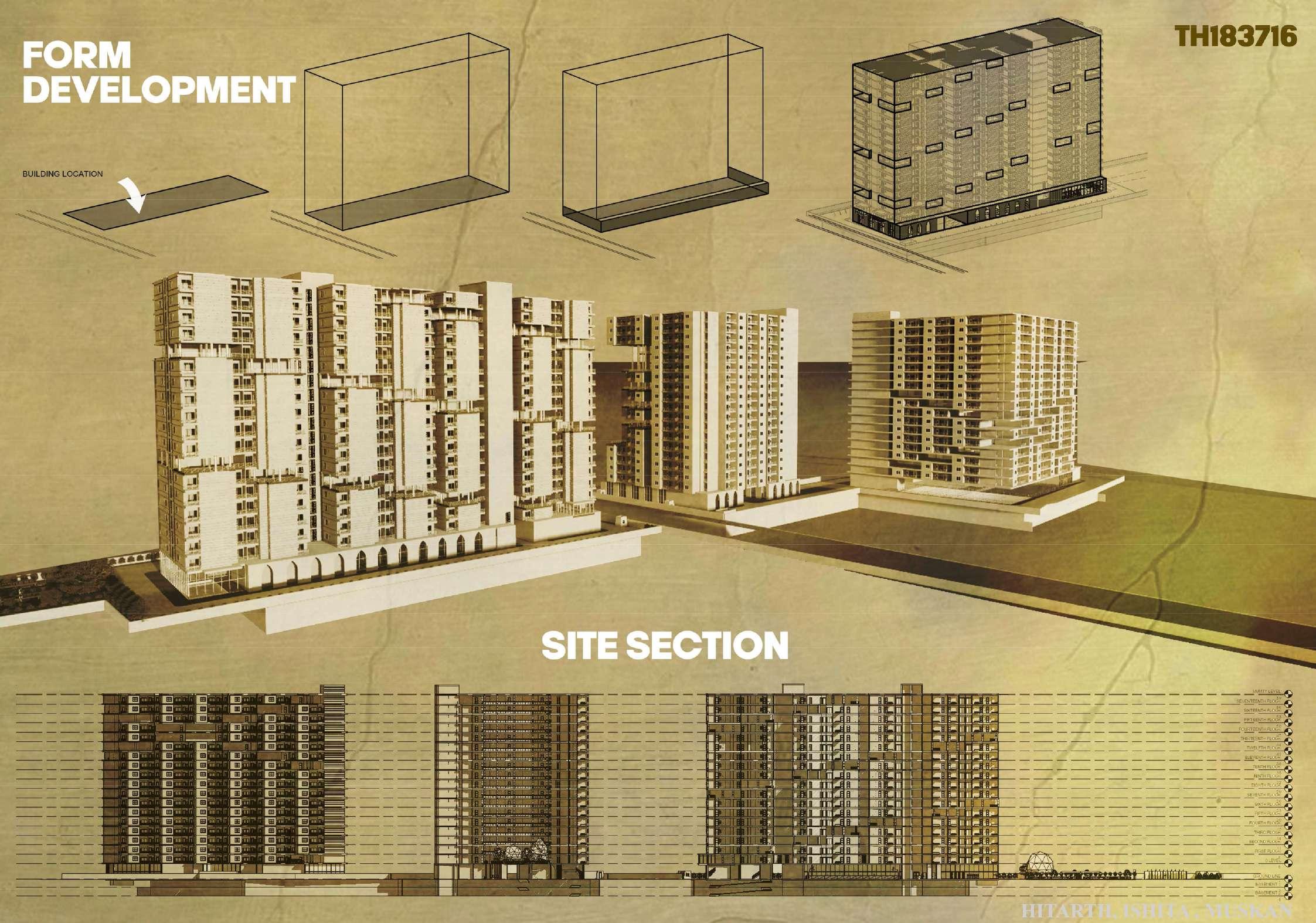
51
D
p
- The Housing Puzzle
E S I G N C O M P E T I T I O N
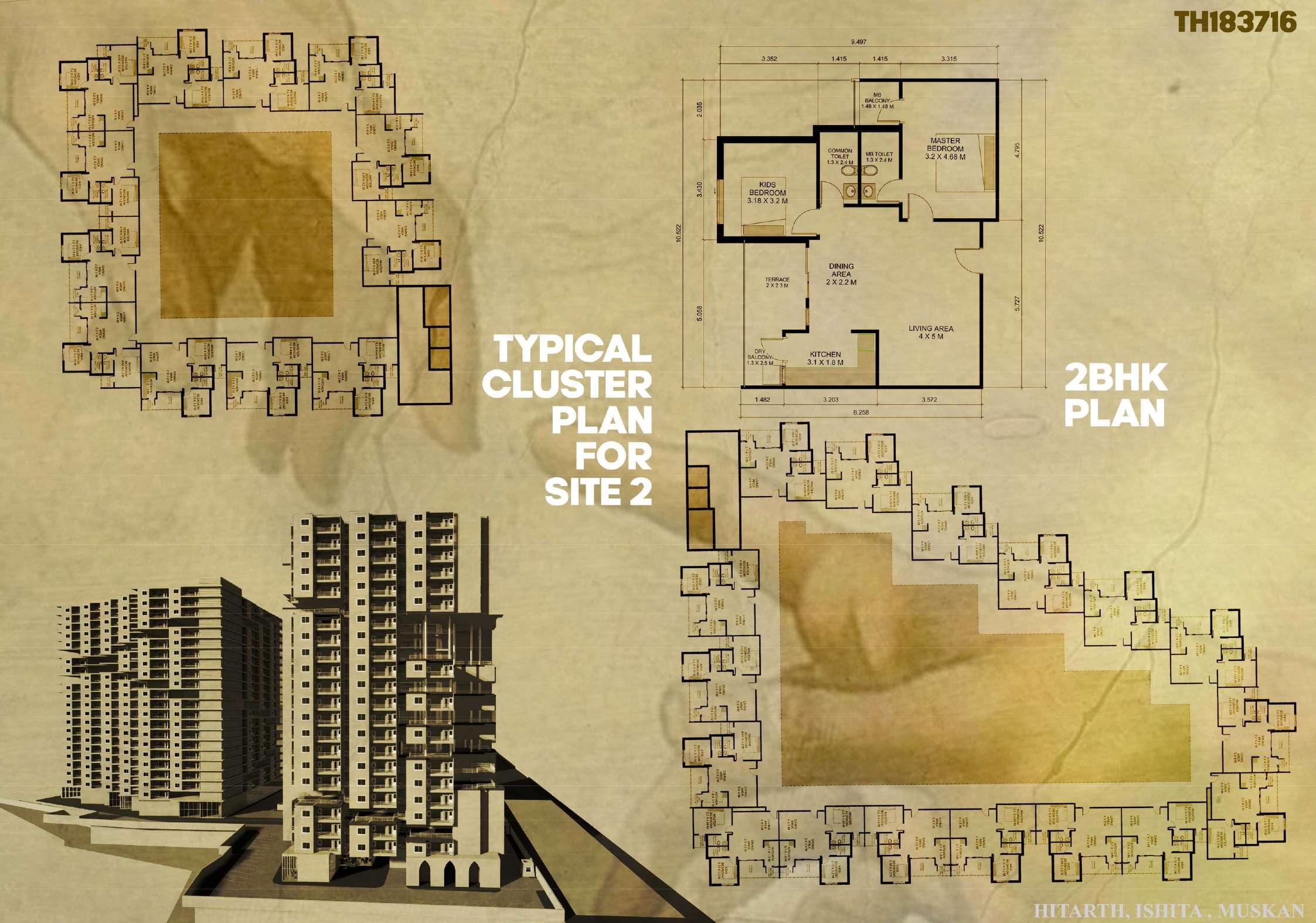
p 53 - The Housing Puzzle
D
E S I G N C O M P E T I T I O N
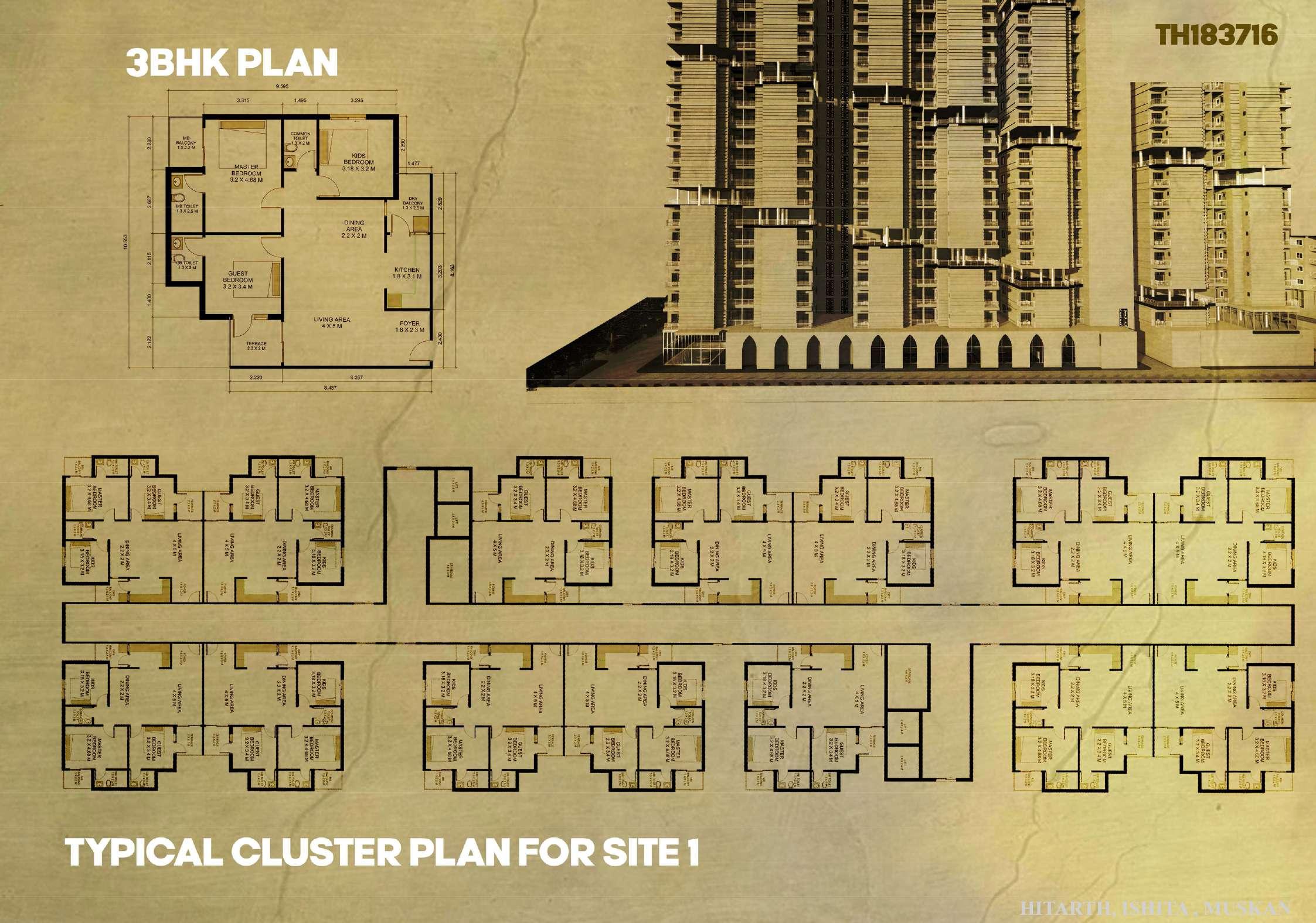
p 55 - The Housing Puzzle
D
E S I G N C O M P E T I T I O N
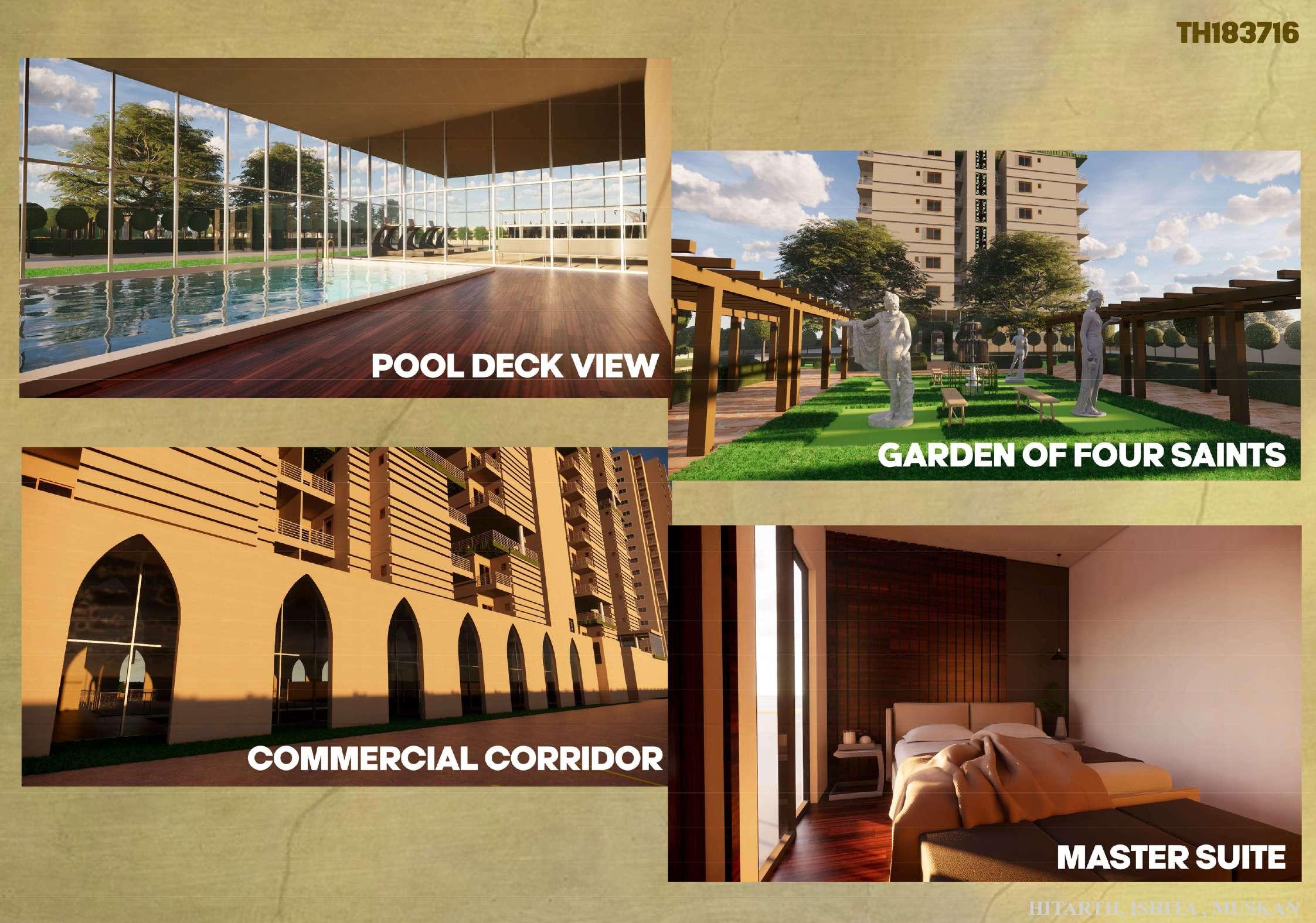
D
p 57 -
The Housing Puzzle
CREATIVE CASKET
1 Professional Renderings
2 Landscape Design
3. Model Making
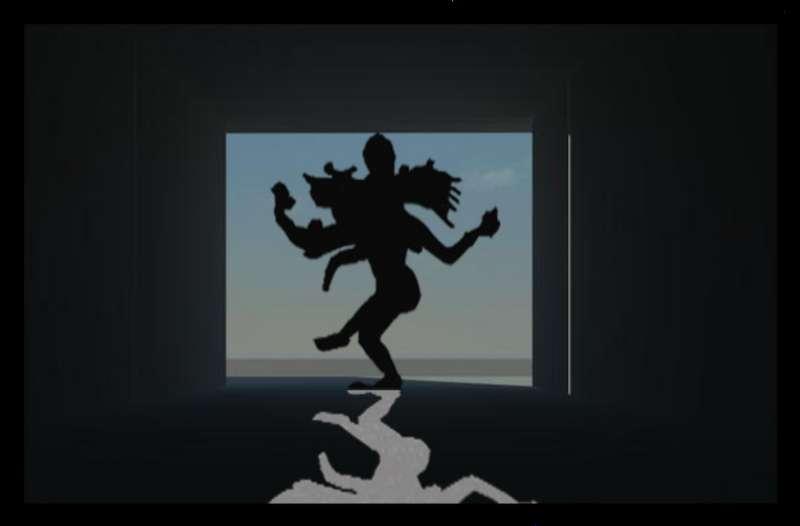
4 Interior Design
The idea behind including miscellaneous work in the creative casket to showcase my various softskills that lie hidden in the layers of work that I have done apart from my academic ventures. These explorations are for the most part a reflection of my personality and showcase to the world that I am trying to experience the world before the robots take over
COMMISSIONED RENDERINGS
Modelling and rendering work done for an Architecture firm in Lucknow. The work included giving inputs in the design stage as well as client interaction for the discussion of the 3D design.
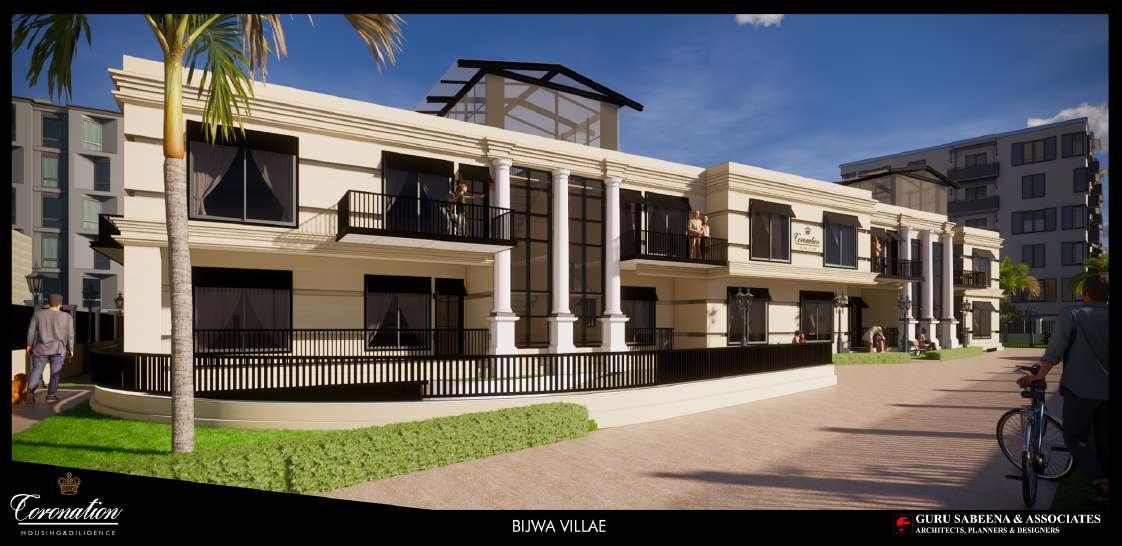
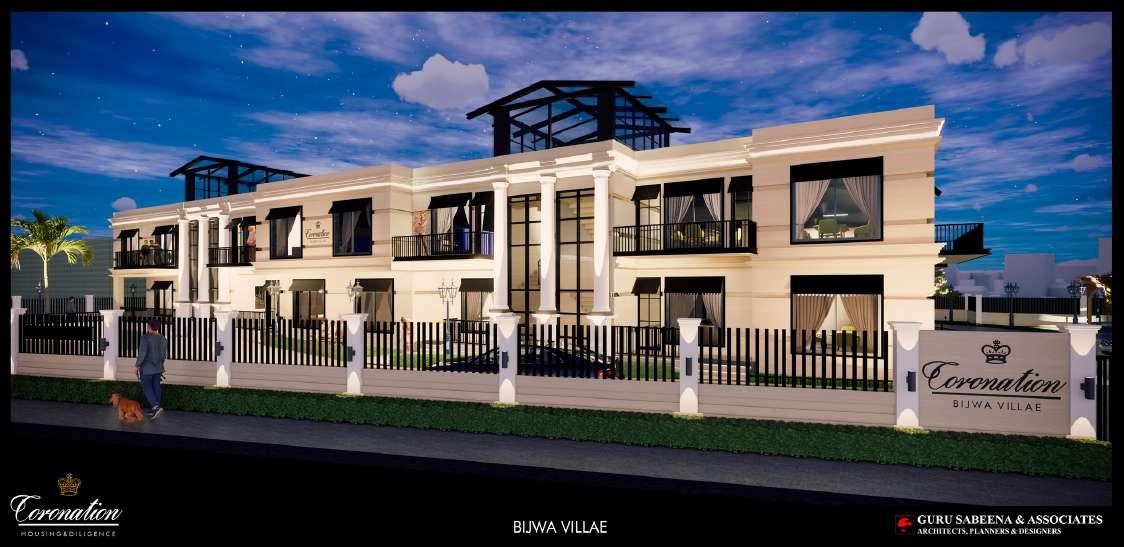
p 59 - Creative Casket
ARTIST'S GARDEN DESIGN AN ITALIAN GETAWAY
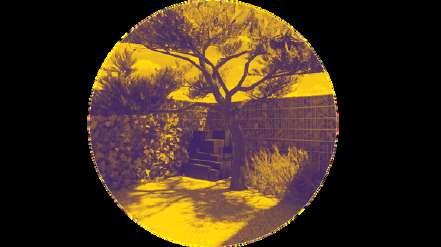

POOL DECK SIDE VIEW
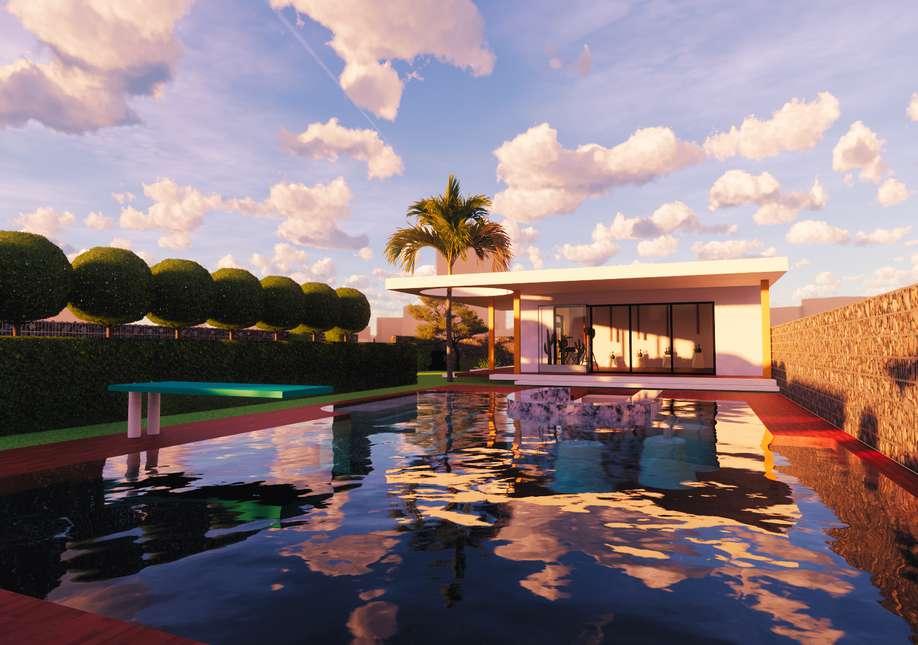
The plot was divided horizontally by utilising a vertical screen wh ch creates a boundary between two areas Each segment of the design has a different purpose and provides different form of relaxation to ts user An ode to the unique plann ng of an Ital an Garden , this design prov des the user w th multiple area(s)/hideaway, created so by the vertical screens
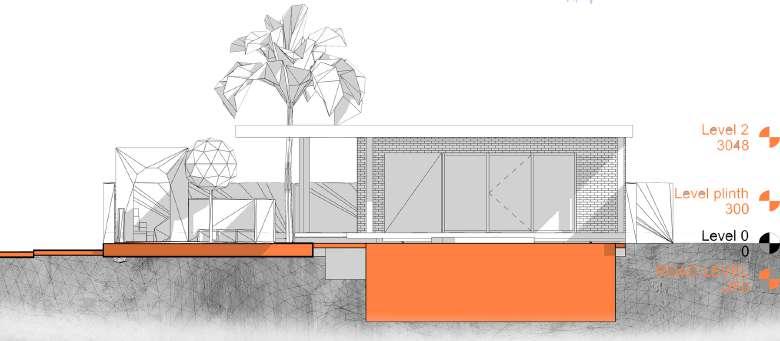
SECTIONS
SECTIONAA'
GROUND FLOOR PLAN
SECTIONBB'
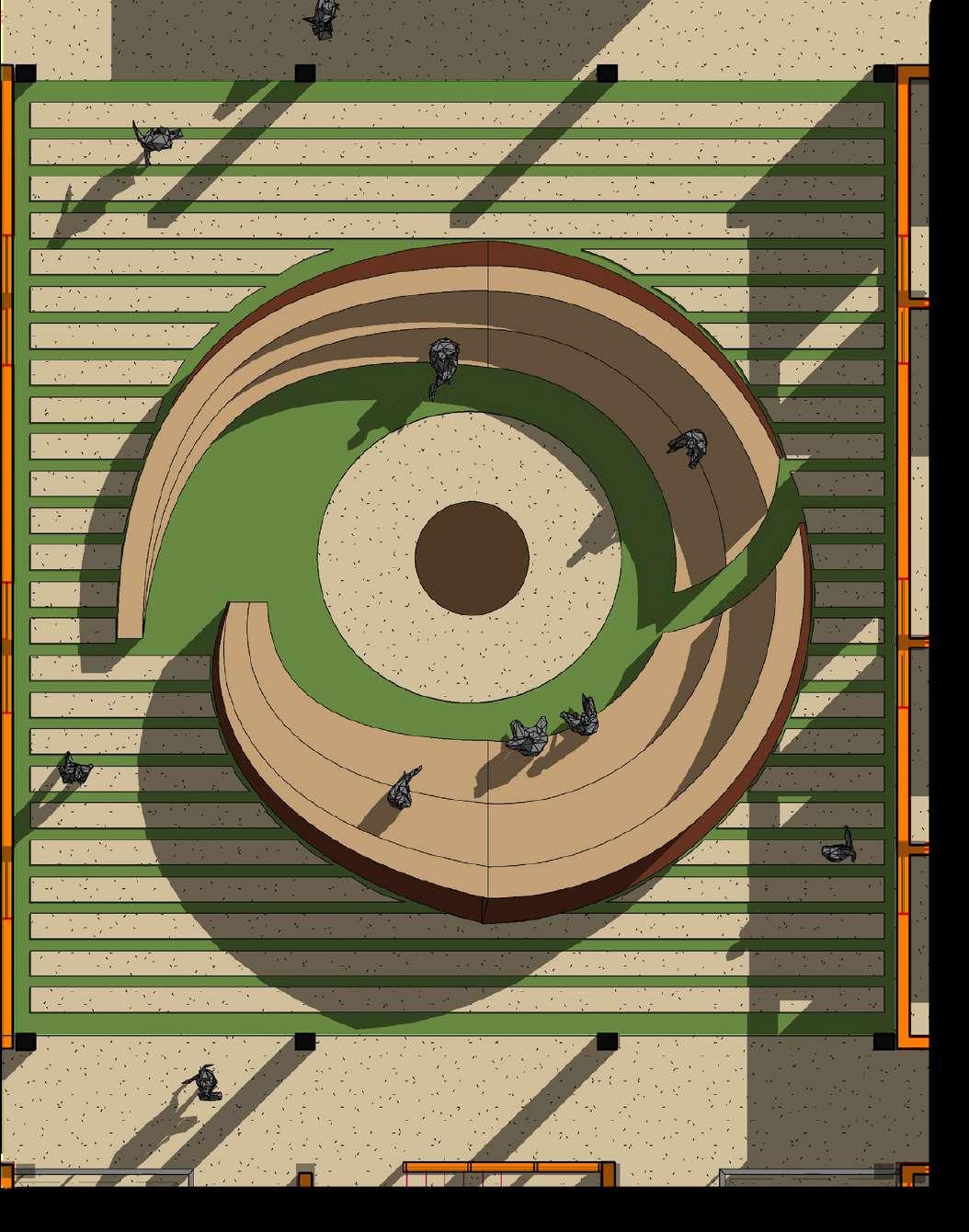
p.62
- Creative Casket
COURTYARD DESIGN THE FIBBONACI SPIRAL

W th the users housed under a Kadamba tree, the space provides mult ple uses mainly for interaction purposes The Amphitheatre like seating houses space for phys cal public interaction, which I felt is lacking post the pandemic
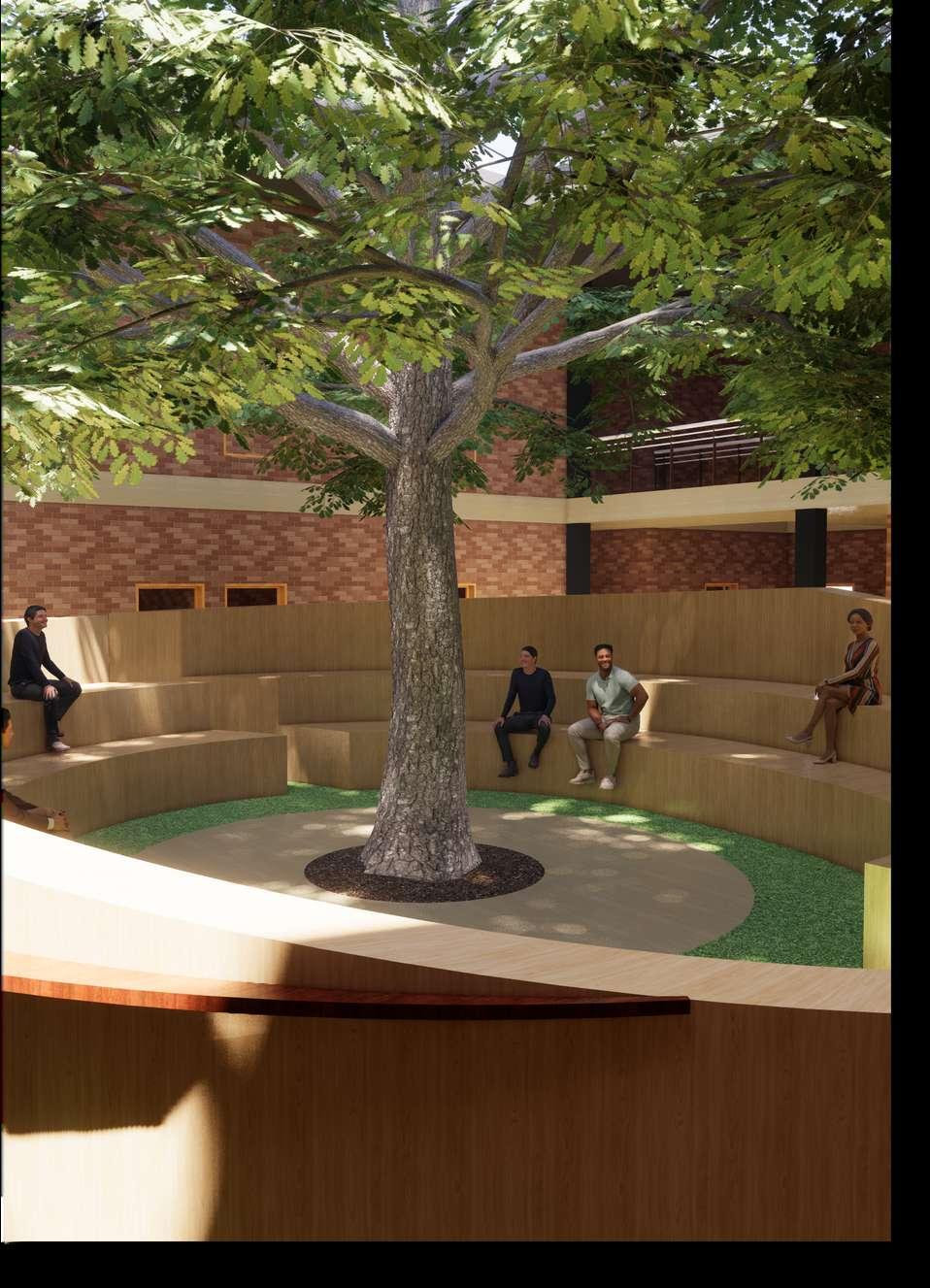
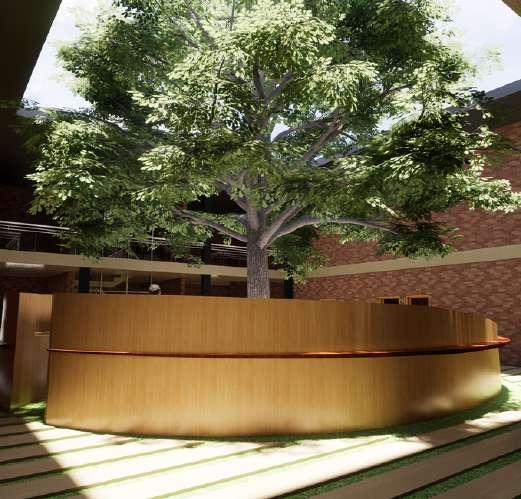
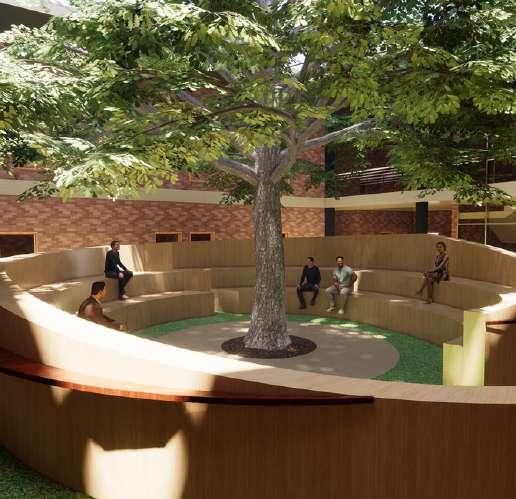
The shape has been designed so as to not interrupt the academ c areas and also accommodates a stand ng desk for users to work
SECTIONAA' SECTIONBB'
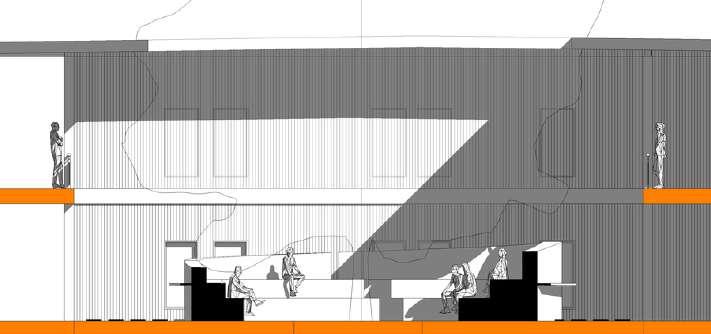
THE COURTYARD
p.64 - Creative Casket
MODEL MAKING INTERIOR DESIGN




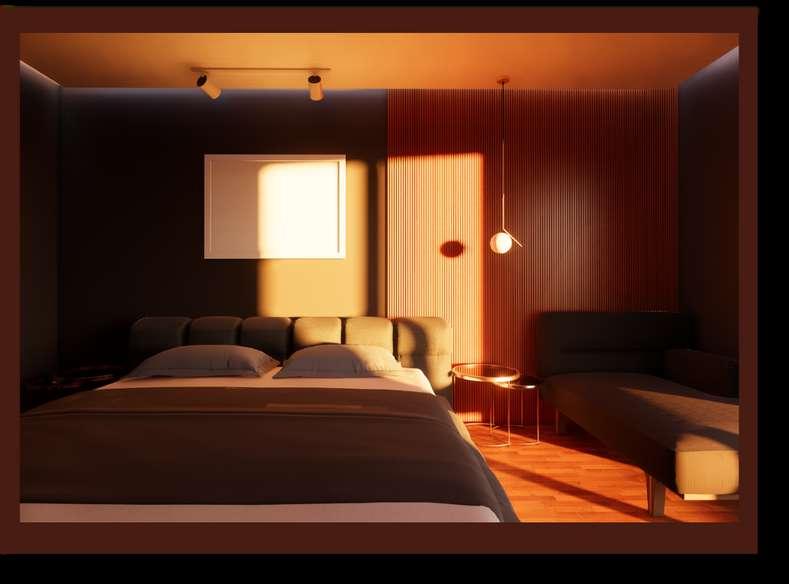
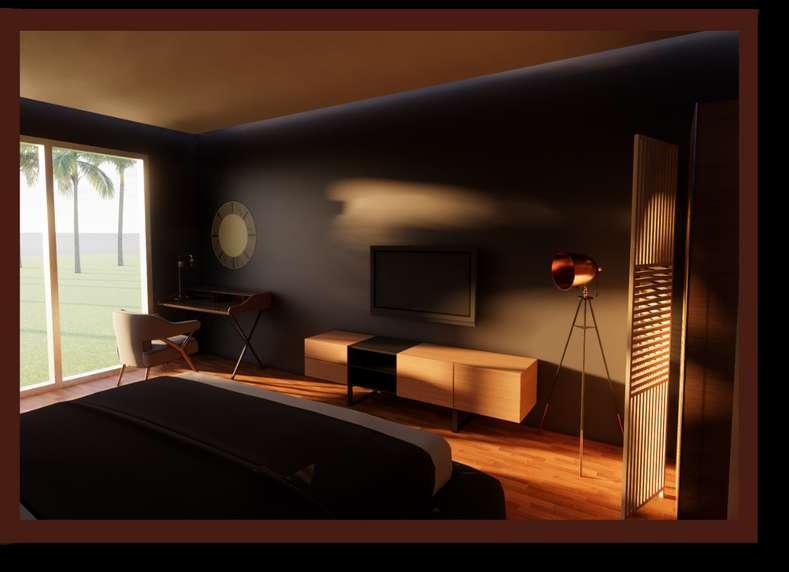
p 65 -
Creative Casket
Thank you. H i t a r t h D e v S i n g h A m i t y S c h o o l o f A r c h i t e c t u r e & P l a n n i n g s i n g h h i t a r t h @ g m a i l . c o m + 9 1 9 1 6 1 9 6 4 9 6 9



































 SITE SECTION AA'
SITE SECTION AA'
























































































