Architecture and BIM Portfolio.
1
Luis Ángel Garza Dávila
Dear reader,
My name is Luis Garza, I was born in Monterrey, Nuevo Leon, Mexico on March 13, 1995. The reason why I decided to update my portfolio is because I have experienced changes in me during the last 5 years.
At the beginning of my studies in architecture, I was not sure if it was the right choice, but when I analyzed my tastes and passions at that time, I came to the conclusion that it was the best option. I have always considered myself skilled in mathematical sciences and physics; I love history and philosophy, and drawing with instruments and in computational environments, I have long been interested in.
As I progressed in my career, I reached a point of introspection where I questioned what I was doing. I was not doubting my career choice, but felt the need for something more holistic. That’s when I became interested in sociology and urban planning.
I believe that being an architect is not only about getting a project, knowing the user, researching, performing a site analysis, generating a topographic study, designing, creating executive plans, analyzing numbers or building. For me, being an architect is a holistic approach, where everything relates to each other. Some time ago, I discovered the work of the philosopher Baruch Spinoza, whose main idea was “freedom and knowledge”. In this context, he stated that human beings get closer to freedom as they acquire more knowledge, not only technical, but also historical. The more we know about our past, the closer we are to reaching a desired future.
That is why today I do not consider myself simply an architect. Even if a paper grants me the title, I am in search of something more, wishing to contribute to society by acquiring and sharing knowledge. I am looking for a symbiotic process, where I can exchange experiences with passionate people. I am sure that philosophy, dialectics, rhetoric, epistemological process, among others, are key to personal growth.
I am aware that in architecture this may not be the most relevant thing in the world we live in. Technology, science and immediacy are important for development, so knowing the best design software is key. Personally, I love this world; I find it amazing and I am willing to specialize as much as possible to be among the best in the market.
Thank you for reading it, my best regards.
Luis Garza.
2
GSPublisherVersion 0.0.100.100
LUIS GARZA
Welcome to my CV, Im Luis Garza, architect and BIM specialist.
+528112362342
Mty, México. luis.argd1995@gmail.com
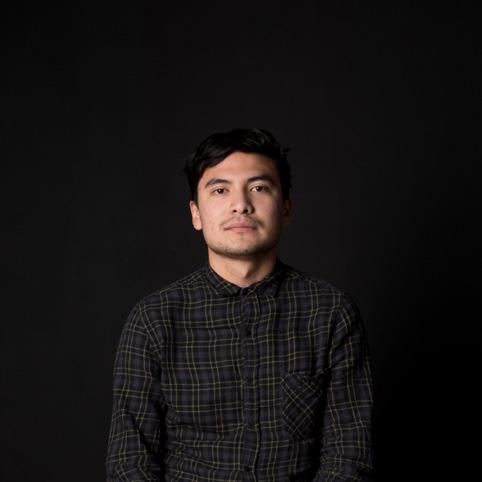
Education
2013 - 2020 Autonomous University of Nuevo Leon, San Nicolas de los Garza, NL. Bachelor’s Degree in Architecture with emphasis on architectural design.
01.2017 - 07.2017
Experiences
07.2022 - Actualidad
University of Zaragoza, Zaragoza, Spain. Academic exchange.
KEY COMPETENCE
Conceptual design
Narrative analysis and research
3D modeling and parametric modeling
ArchVIZ
BIM Modeling & coordination
Teamwork
Fast learner of new softwares
Construction approach
Skills
BIM/Revit |||||||||||||||
BIM/Archicad ||||||||||||||||||||||||||||||
Rhino |||||||||||||||
Grasshopper |||||
3ds Max ||||||||||
Vray 6 ||||||||||||||||||||
Enscape ||||||||||
D5 |||
GLR Arquitectos - BIM Modeler in executive projects. I work on executive projects carried out in the BIM Revit program (2022) with a LOD 350.
01.2022 - 06.2022
ECM Ingenieria, Monterrey, Nuevo León, Mx. Modelado MEP de ingenierias de torre de 21 niveles. Iconica, Guadalajara, Jalisco.
01.2021 - 12.2021
06.2020 - 08.2020
05.2020 - 08.2020
01.2020 - 05.2020
08.2017 - 12.2019
09.2019
05.2019
RAQUIS, CDMX, Mexico. Felix Candela Award. Architecture competition in partnership with Axel Lozano y Saraí Garza.
Hyperloop Desert Campus, Las Vegas, Nevada, Estados Unidos. Architecture competition in partnership with Well arquitectura and CHANTIA.
KAANS, public works of Monterrey, Monterrey, Nuevo León, Mx. BIM Manager.
Construction and design, Monterrey, Nuevo León., Mx. Design Manager.
Studio AM11, San Pedro Garza Garcia, Nuevo León, Mx. BIM Modeler - BIM Manager.
RENDERIT 2019 exhibition with studio AM11 - Monterrey, Nuevo León. Creation of LOD 500 model for the exhibition and display of the same.
Temporary pavilions competition, Colegio de Arquitectos de Nuevo León. Architecture competition in partnership with Studio Cero, Brandon Centeno y Felix Rocha. Ciudad dispersa, Second place in category.
07.2017
Nuevo León Biennial, Nuevo León College of Architects. Technological Innovation Contest - Honorable mention with Catching the air / inhabiting the mess.
05.2015
Study trip to Mexico City. Observation of the viceregal architecture in the old part of the CDMX.
Adobe Photoshop ||||||||||||||||||||
Adobe Illustrator ||||||||||||||||||||
Adobe InDesign |||||||||||||||
Adobe Premier |||||||||||||||
Adobe Lightroom |||
DaVinci |||
Autocad |||||||||||||||
Sketchup |||||||||||||||
Lenguages
Spanish ||||||||||||||||||||
English |||||
3
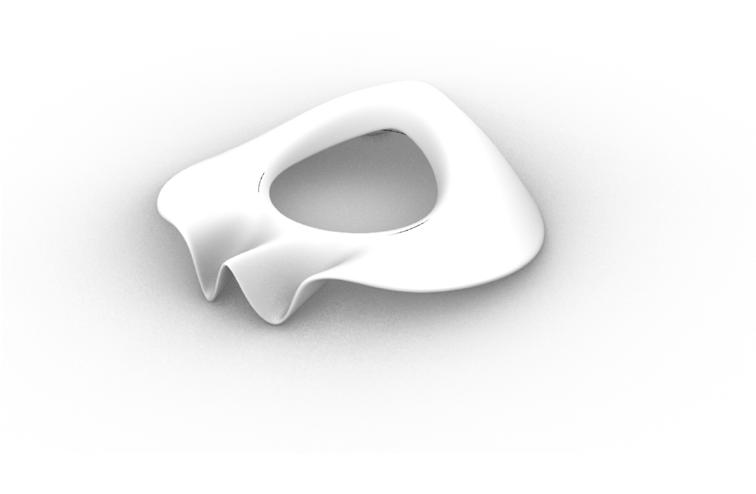
Academics Projects
2015 - 2018
s. 6 - 9
Swallow the air / Inhabit the disorder
Single-family tower house - Hide Park, London, United Kingdom | t4 Unizar | 1° Place
Role: Conceptual team
https://t4unizar.wordpress.com/2017/05/06/un-lugar-entre-lineas-grupo-7/ | https://www.youtube.com/watch?v=pPKFwP8BbOw
Studio AM11
2018 - 2020
s. 10 - 13
Terralta House | Residence located in Garcia, Nuevo Leon, Mx.
Role: BIM Coordinator.
Freelance 2020 - 2022
s. 14 - 17
Hyperloop Research Campus, Las Vegas, Nevada, EUA. YAC | Collaborators Well Architecture + Chantia
Role: Designer and BIM Modeler
https://www.youngarchitectscompetitions.com/past-competitions/hyperloop-desert-campus
4 Projects | Index
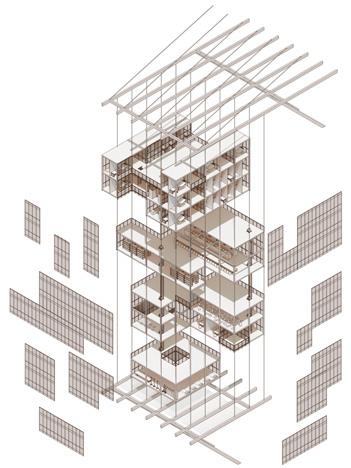
Freelance
2020 - 2022
s. 18 - 21
RAQUIS | 2021 | Felix Candela Award | Collaborators Axel Lozano y Saraí Garza.
Role: Designer, BIM Modeler and ArchVIZ
s. 22 - 25
Magic House | 2022 | Collaborator Vanessa Gutierrez R.
Role: BIM Modeler
https://issuu.com/hldden/docs/11.23_magic_house
5 Projects | Index
MAGIC HOUSE EXECUTIVE PROJECT: 2022
Swallow the air / Inhabit the disorder.
Hide Park, London, United Kingdom | 2017
Category | student
Team | Luis Garza / Alejandro Ferrero / Angel Ferrer / Diego Chueca / Pepe Murillo / Pepe Lafuente / Ignacio Garcia de Parada
Project description | Single-family housing tower | 1º Lugar - t4_Unizar
The idea was to work in a limited space. Where the heaviest elements would become the lightest, and these would delimit spaces. Slender pillars instead of gigantic elements are the main geometry of this project.
About the program
To delimit a region and define the space based on a single criterion.
Faced with the idea of inhabiting the air, several questions arise.
How can we inhabit the air through space?
When faced with the idea of inhabiting the air, several questions arise.
How can we inhabit the air if it is an ungraspable space?
We are able to work with defined dimensions and regions, so we trap the air and we delimit it.
How can we sculpt air if it has no matter?
We will follow the sculptor’s own process, in which the piece obtained is chiseled at will, in order to achieve the different experiences sought.
How to represent the living character of the air?
The experience is transmitted through density, a language that is presented as we advance in height, point of perspective and different projections of light, created by the sun throughout the day.
How to inhabit that air?
Through a logical arrangement of space we achieve a system that allows us freedom in this compositional game of densities.
How to build without occupying?
To materialize our project, we seek a constructive development based on a law of minimums in volume and maximums in number. With this we achieve minimum presence for maximum respect.
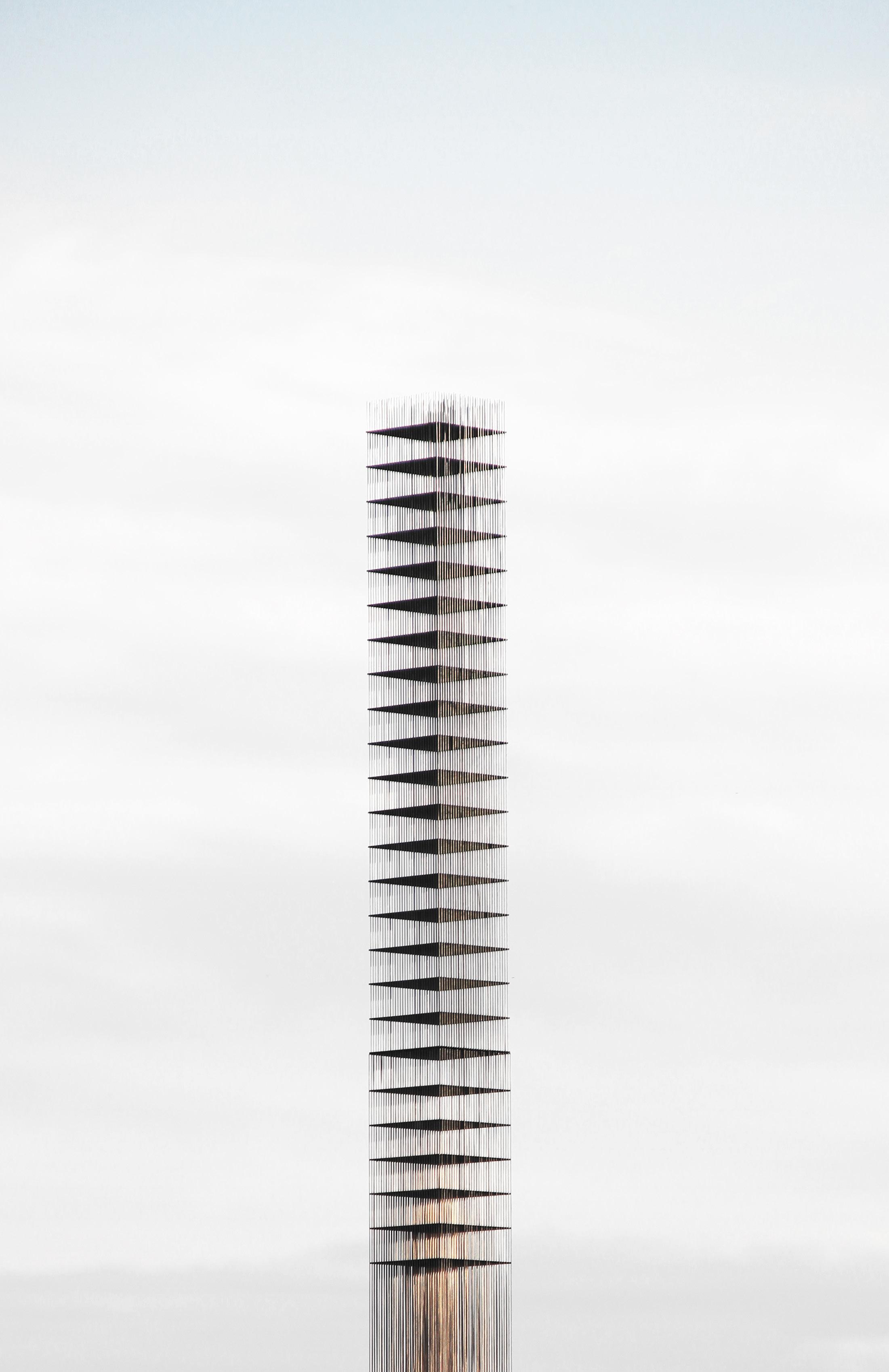
Swallow the air / Inhabit the disorder Unizar | 2017 6
7
Swallow the air / Inhabit the disorder Unizar | 2017
Concept
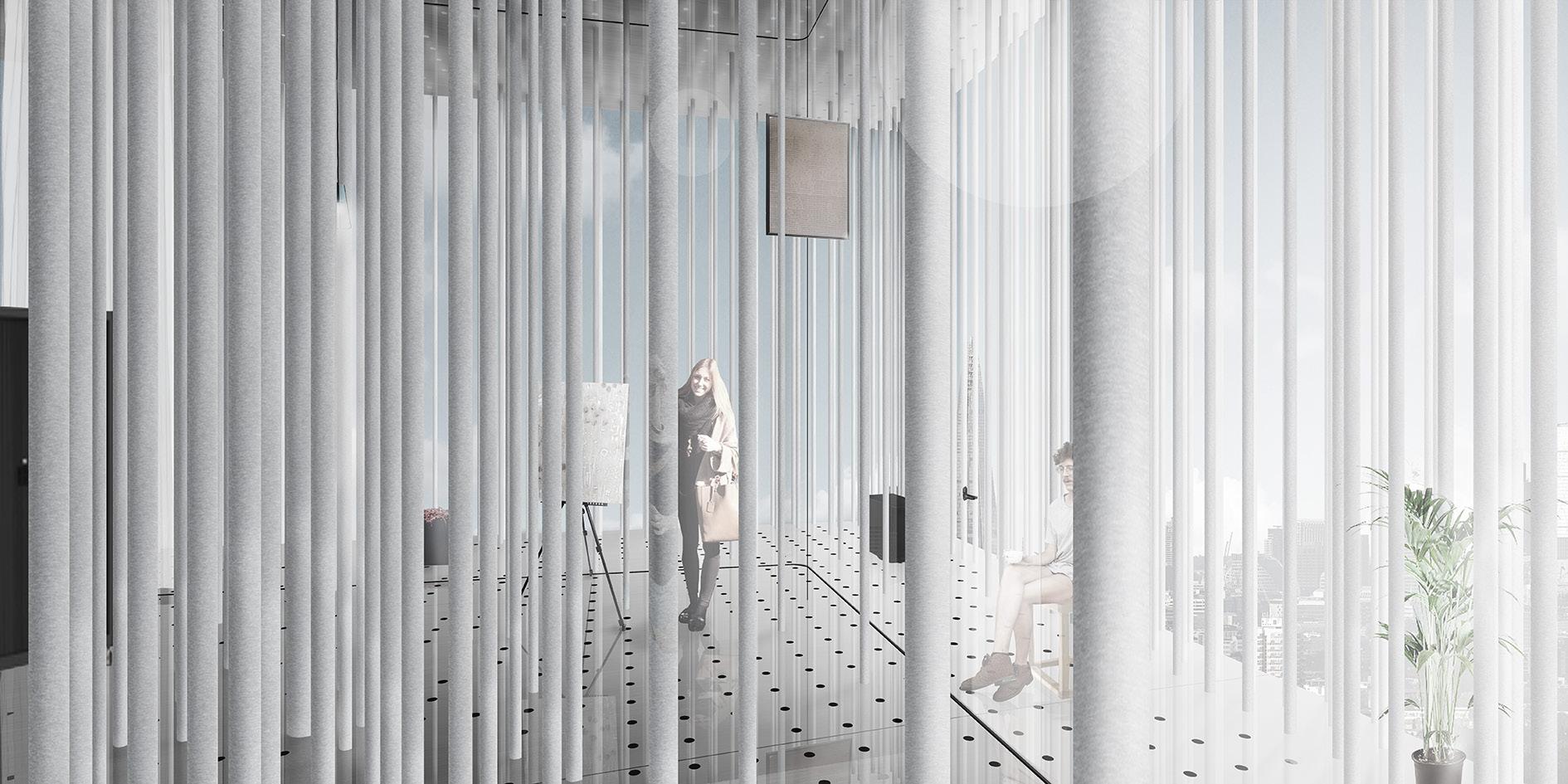
8 Swallow the air / Inhabit the disorder Unizar | 2017
9 Swallow the air / Inhabit the disorder Unizar | 2017 floor plan | N1 - N9 floor plan | N10 - N18 floor plan | N19 - N27
Floor plans
Terralta
Terralta House.
Residence located in Garcia, Nuevo Leon, Mx. 2019
Project description | Residence | 450m2 | Built
Software used | Archicad 24, Illustrator
About the program
The project consists of a 450m2 residence with a program for a single family. The concept was generated hand in hand with the terrain, adapting the volume to the steep slope. Starting with the first floor, where an open floor plan was proposed for the entrance hall, living room and kitchen, dividing the vertical circulation with the service area. On this same level an outdoor green terrace was placed.
In basement 01 is located all the intimate space that is suspended between the first floor and basement 02, which are social areas. In this area we placed a TV area and 3 bedrooms.
In the last basement, the main terrace is located, along with the pool, under the intimate volume that is floating between this level and the first floor.
In general my work here was to develop the BIM project in LOD 500 with Archicad 24. Personally I found it a very interesting and harmonious project both functionally and conceptually.
10
House
| 2019
AM11
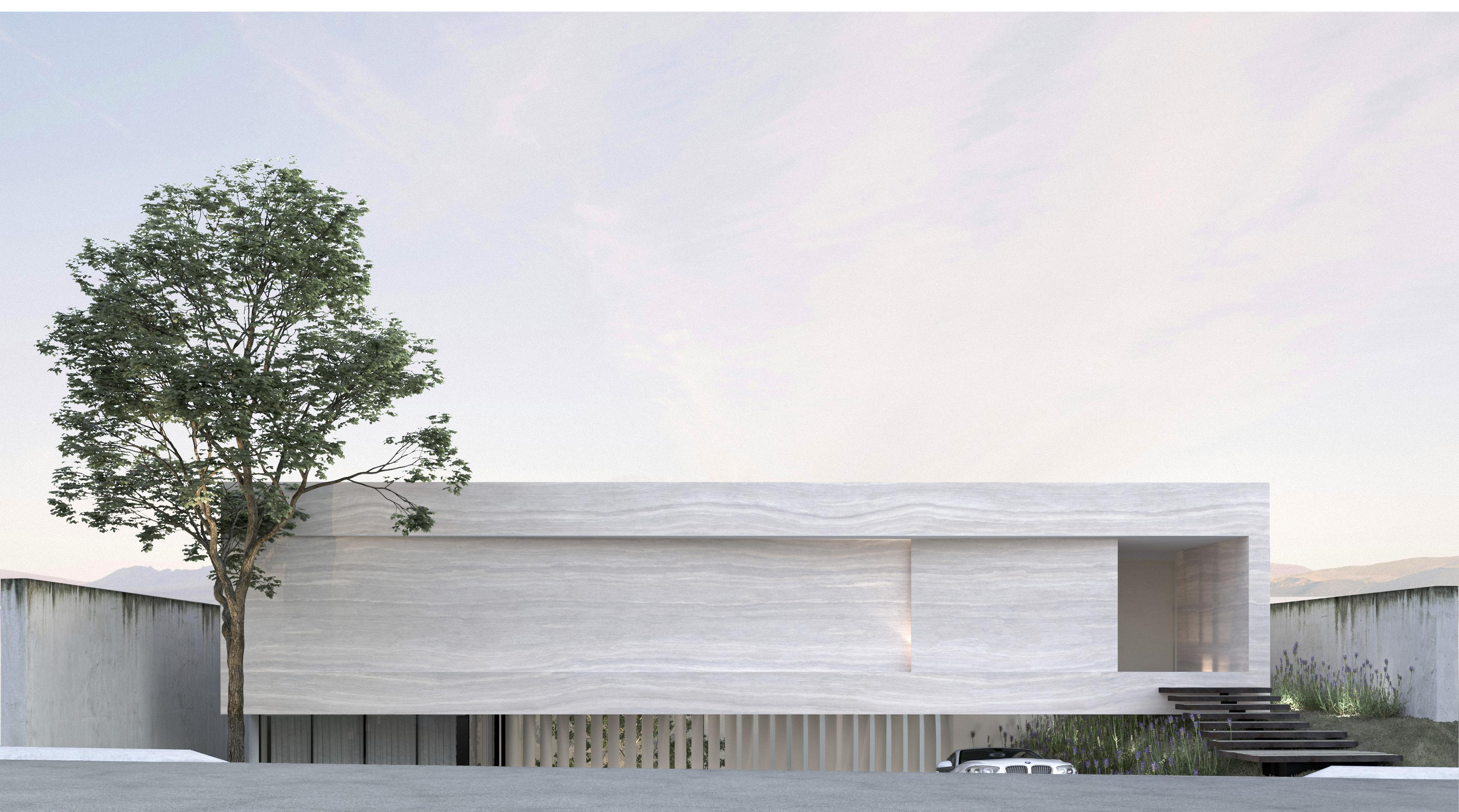
11
12 Terralta House AM11 | 2019
planes GSPublisherVersion 0.0.100.76 36.763 PENDIENTE PENDIENTE PENDIENTE PENDIENTE 0.148 1.121 4.022 0.304 25.009 36.763 4.022 20.148 1.121 980 75 97 0.304 42.748 24.47 1.121 0.304 LP 24.47 1.121 0.304 Site First floor Top floor Basement
Isometrics and
13 GSPublisherVersion 0.0.100.76 1 0.25 7.50 0.85 2.94 0.88 2.47 2.50 0.05 4.20 3.00 0.01 0.07 0.55 0.30 0.69 0.10 2.80 0.01 0.34 0.10 0.15 0.09 0.52 0.10 0.09 0.85 0.77 169.59° NPT+93.12 NPT+97.65 NSPL+104.21 NSM+97.30 NSPL+100.61 NSM+101.30 NPT+101.45 NSM+104.55 NPT+104.72 NPT+105.27 MURO DE DUROCK USG. CON CANAL DE AMARRE DE 6.35 CM 2.54 CM ESPESOR, CALIBRE 22 LONGITUD 3.05 M MURO DE TABLAROCA USG. CON CANAL DE AMARRE DE 6.35 CM, 2.54 CM ESPESOR, CALIBRE 22 LONGITUD 3.05 M PARA MUROS INTERIORES. CHAFLAN DE CONCRETO POBRE. FLASHING DE ACERO. ACABADO. PLAFON TABLAROCA. PLAFON TABLAROCA. CANCEL NEGRO DE ALUMINIO. ENTORTADO DE CONCRETO PARA ALIGERAR PENDIENTE. SPOT PLAFON TABLAROCA. LOSA DE CONCRETO ARMADO LOSA DE CONCRETO ARMADO MURO DE BLOCK DE CONCRETO DE 15 CM. 6 0.05 4.20 3.64 0.48 0.15 0.15 0.15 1.20 0.20 0.68 1.33 0.94 1.45 3.00 0.55 1.00 2.62 1.61 0.96 3.59 0.78 0.05 0.62 0.10 3.44 0.10 0.48 0.90 0.10 1.25 0.95 0.01 0.10 2.20 0.01 0.39 1.00 0.05 0.60 0.25 0.99 0.10 0.25 NPT+93.15 NSP+94.67 NSPL+96.50 NSM+97.30 NPT+97.45 NSM+100.84 NPT+100.95 NSP+101.42 NSP+102.20 B C D NST+92.80 NPT+93.05 NSM+93.09 NPT+93.12 NSM+93.67 NPT+94.67 NPT+96.50 NSM+97.68 NPT+97.82 NSM+100.84 NPT+100.95 NSM+101.35 NSP+101.43 NSB+102.20 0.25 0.04 0.03 0.55 1.00 1.83 1.18 0.15 3.02 0.11 0.05 0.35 0.08 0.78 1.26 0.05 4.76 0.10 3.07 0.10 1.94 2.44 2.44 1.86 0.10 0.20 2.50 0.15 0.15 0.02 0.55 1.00 1.83 1.18 0.05 0.07 0.35 0.40 0.08 0.78 0.15 4.37 0.15 1.04 2.74 0.15 0.59 0.15 0.55 1.00 3.01 0.18 3.07 FLASHING ACABADO ZARPEO Y AFINE. PRETIL DE BLOCK DE CONCRETO. HILADAS PRETIL DE BLOCK DE CONCRETO. HILADAS ACABADO ZARPEO Y AFINE. BARANDILLA DE CRISTAL. LOUVER DE CONCRETO. ACABADO DE PORCELANATO EN LOSA LOSA DE CONCRETO ARMADO PLAFON DE DUROCK PARA ESPACIO EXTERIOR. APLANADO DE YESO. LAMPARA EXTERIOR BARANDILLA DE CRISTAL LAMPARA DIRIGIBLE DE PISO. ESPEJO DE AGUA. ACABADO ZARPEO Y AFINE. Terralta House AM11 | 2019 Facade
cuts
Hyperloop Research Campus
Las Vegas, Nevada, EUA. YAC | Collaborators Well Architecture + Chantia | 2020
Project description | Pavilion | 30000m2 | Competition
Software used | Archicad 24, Illustrator, InDesign, 3dsmax + Vray
About the program
The project consists of a 450m2 residence with a program for a single family. The concept was generated hand in hand with the terrain, adapting the volume to the steep slope. Starting with the first floor, where an open floor plan was proposed for the entrance hall, living room and kitchen, dividing the vertical circulation with the service area. On this same level an outdoor green terrace was placed.
In basement 01 is located all the intimate space that is suspended between the first floor and basement 02, which are social areas. In this area we placed a TV area and 3 bedrooms.
In the last basement, the main terrace is located, along with the pool, under the intimate volume that is floating between this level and the first floor.
In general my work here was to develop the BIM project in LOD 500 with Archicad 24. Personally I found it a very interesting and harmonious project both functionally and conceptually.
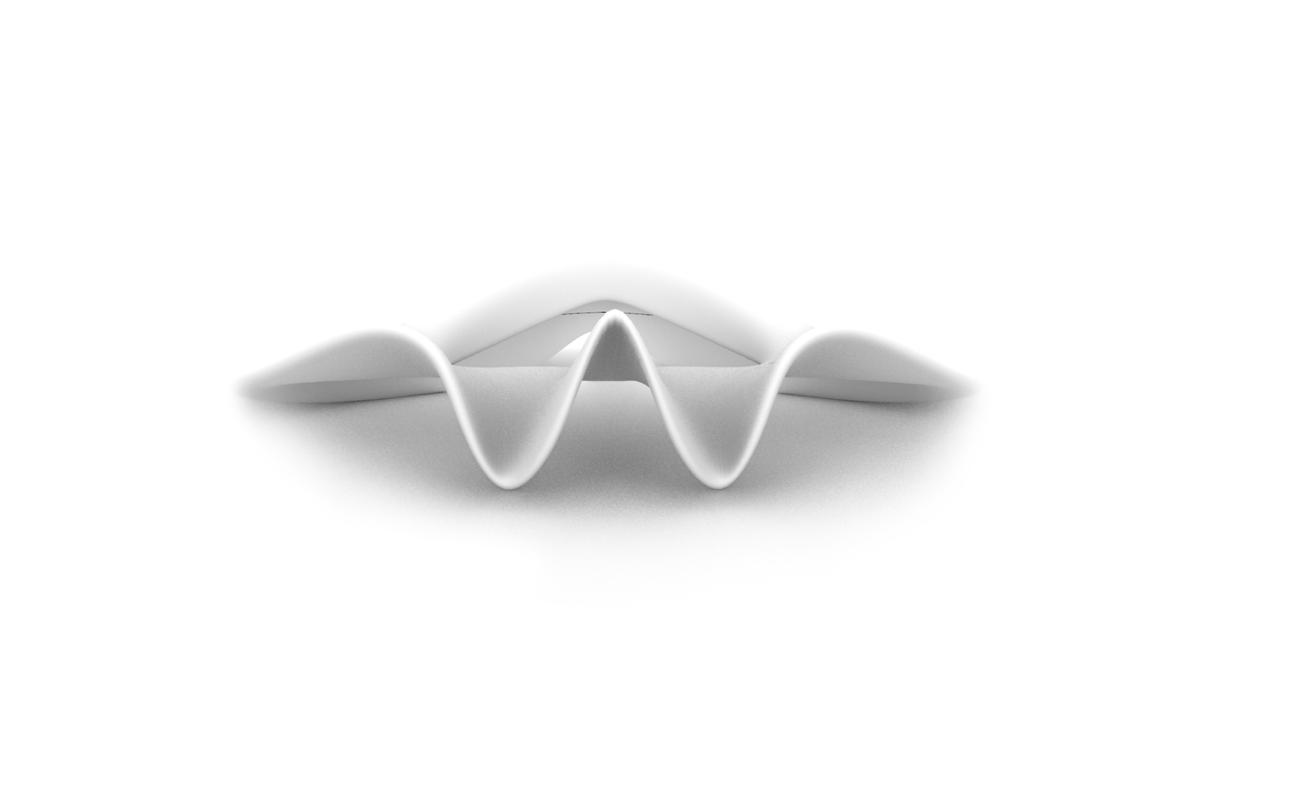
14 Hyperloop Research Campus YAC | 2020
Concept
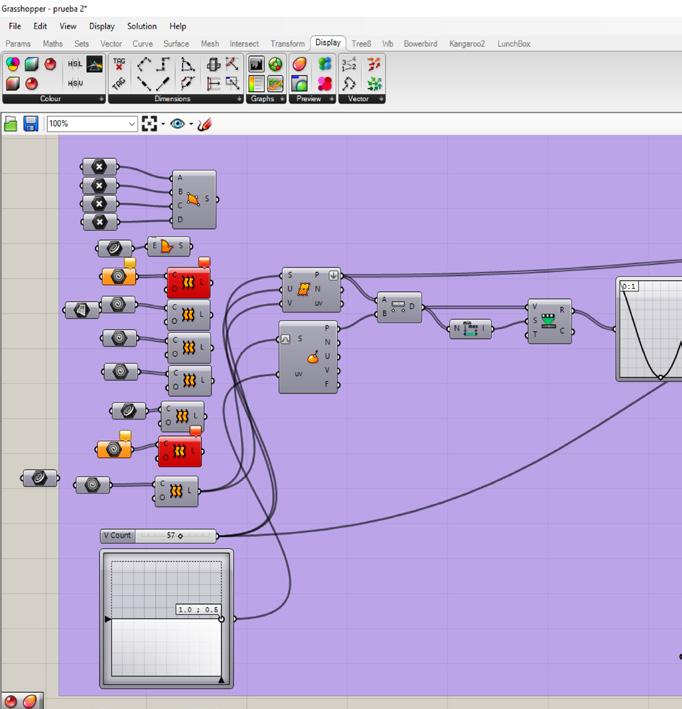
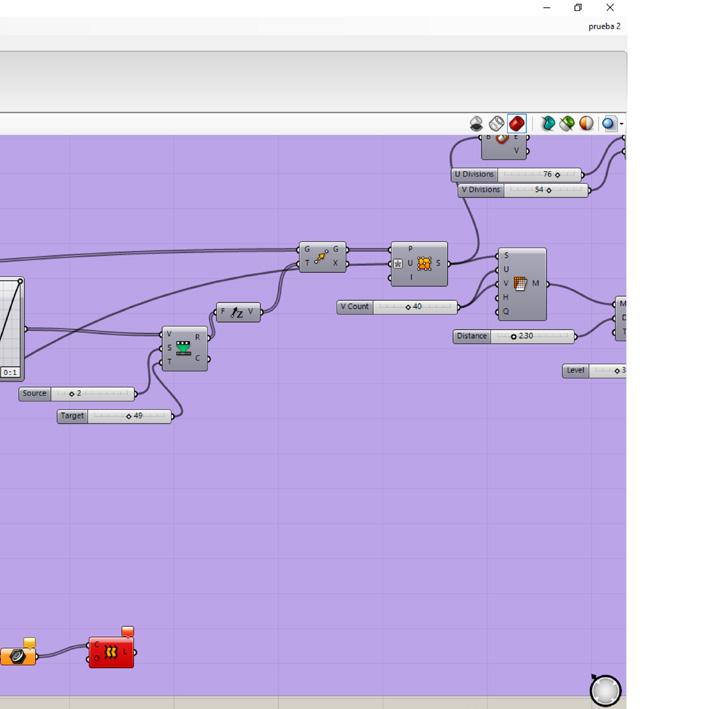
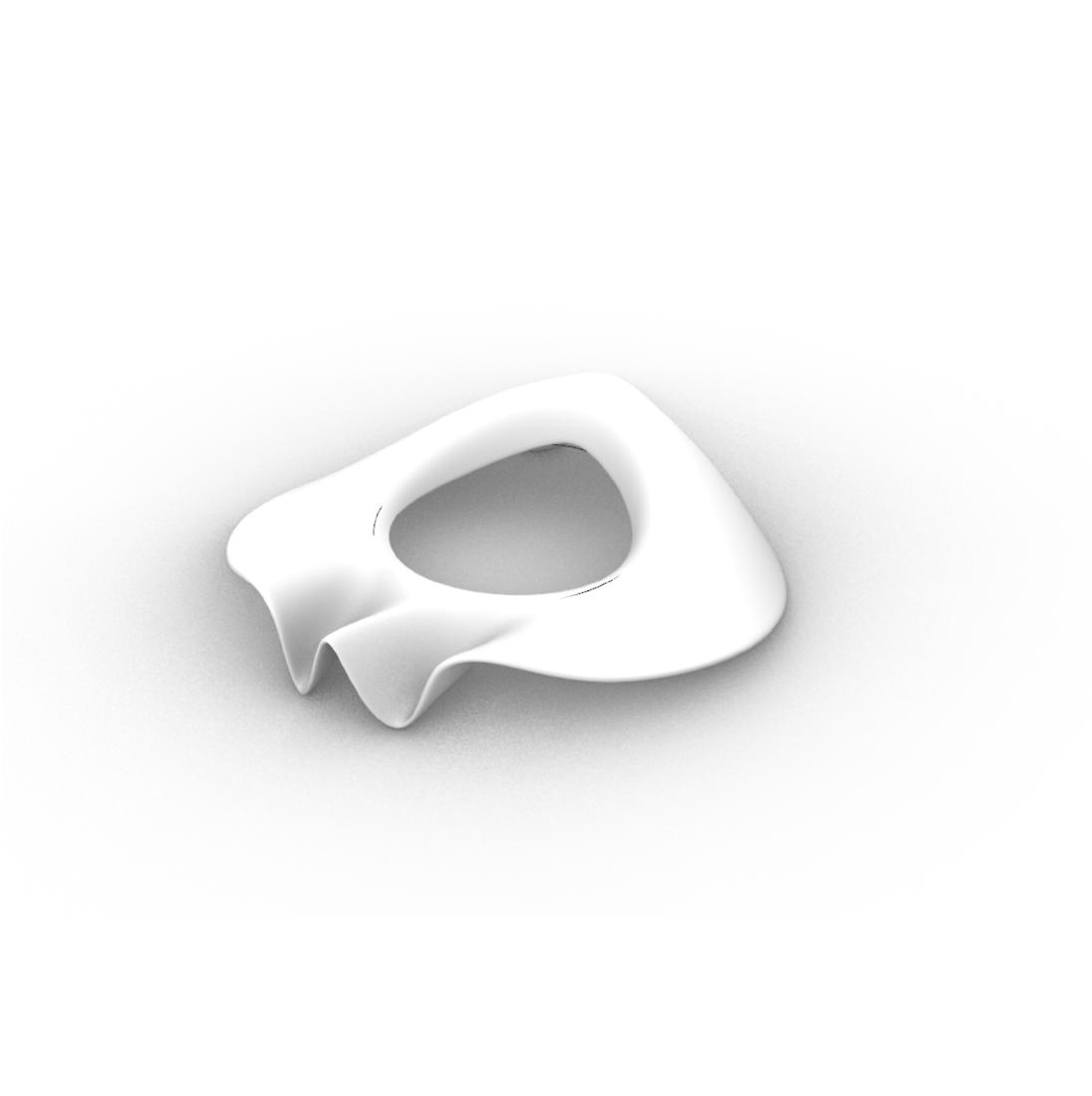
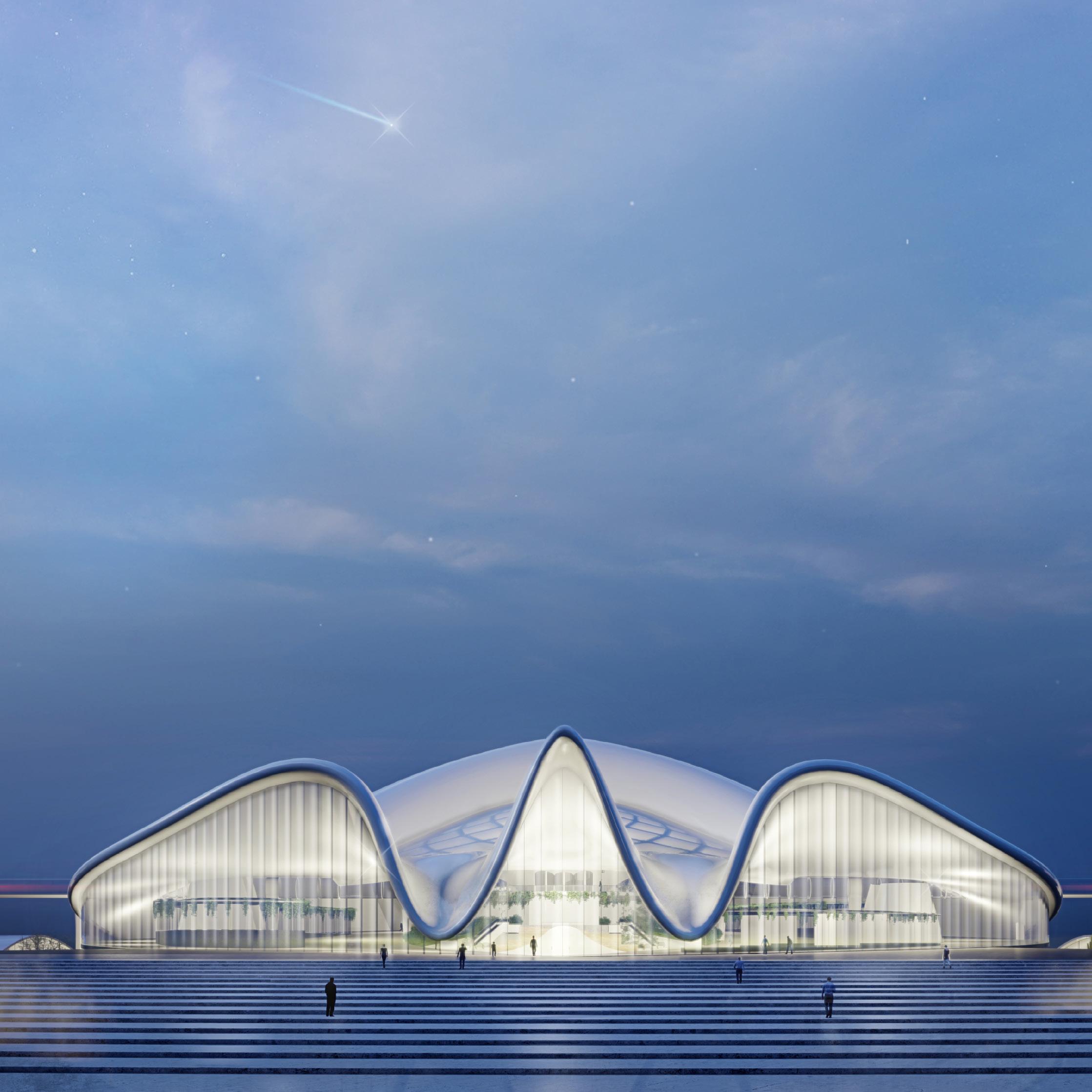
15 Hyperloop Research Campus YAC | 2020
Algorithm
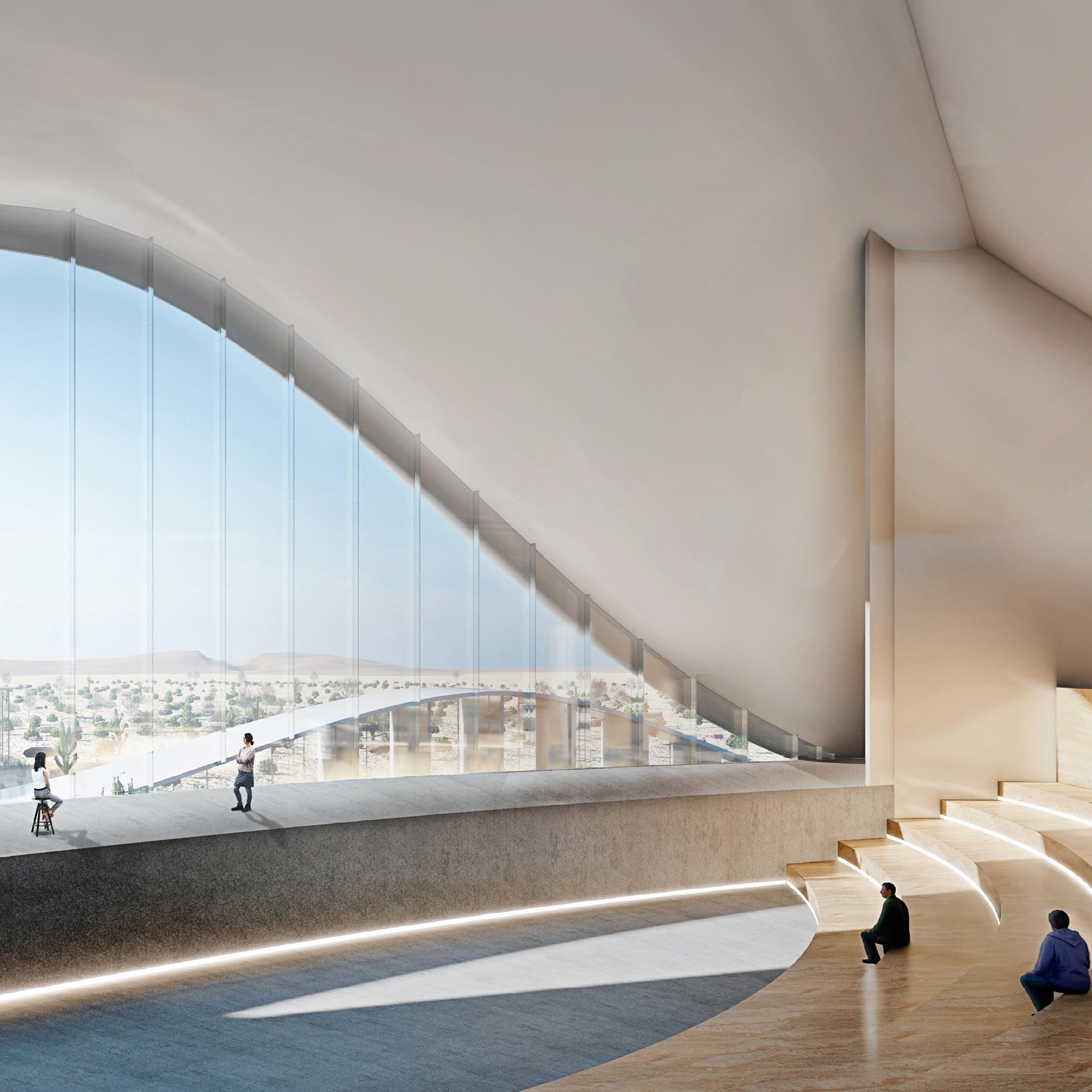
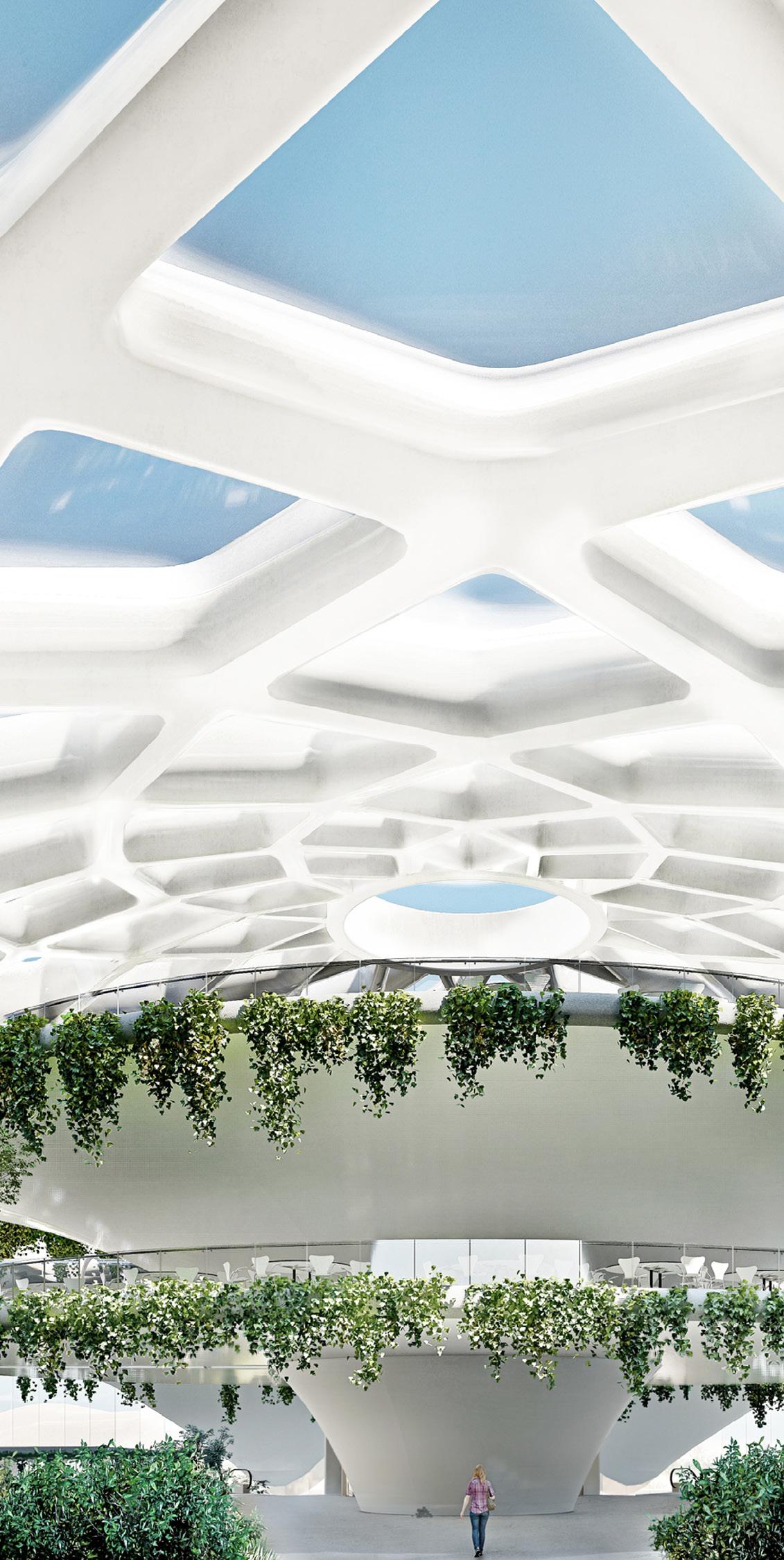
16 Hyperloop Research Campus YAC | 2020
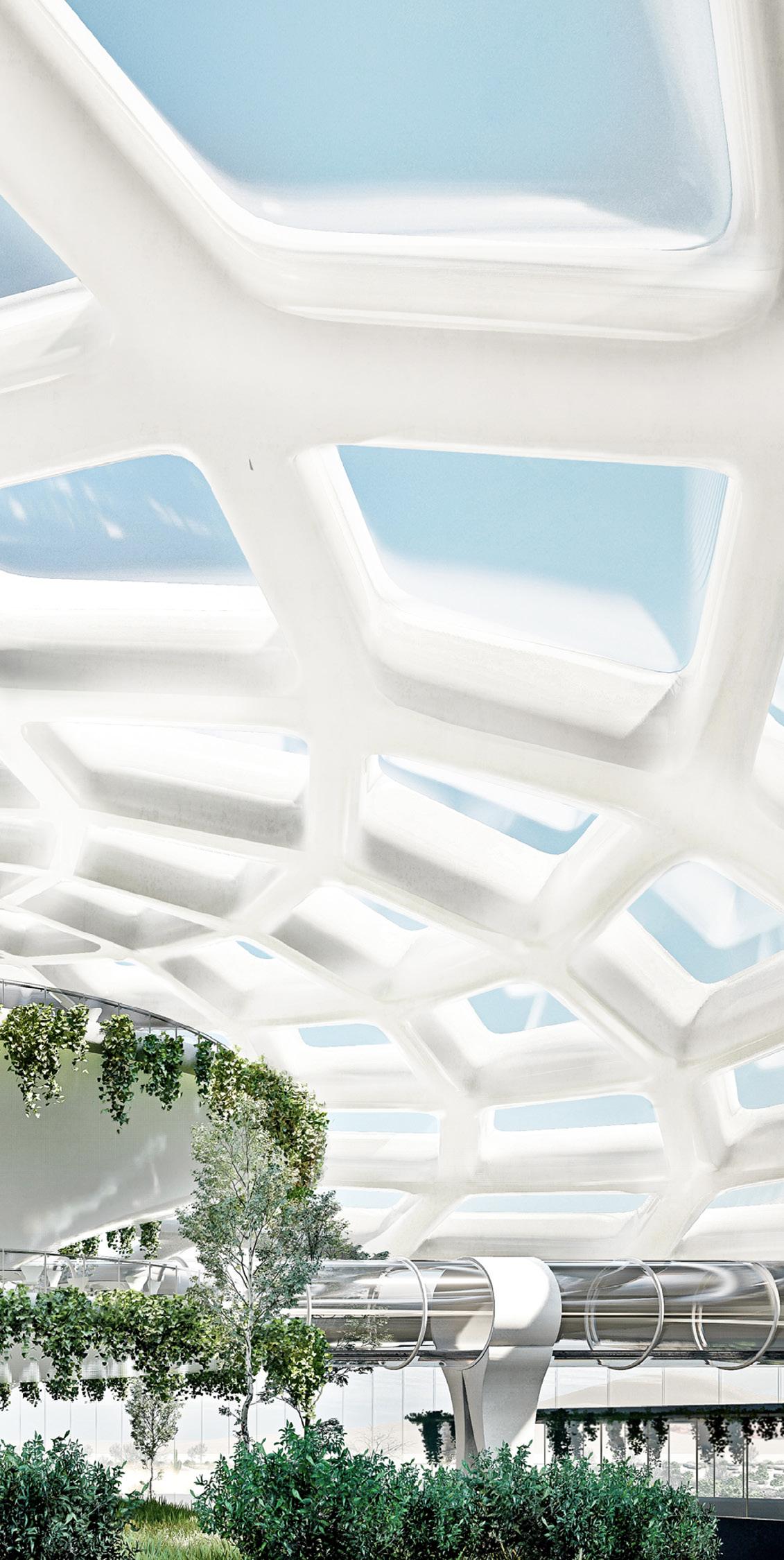
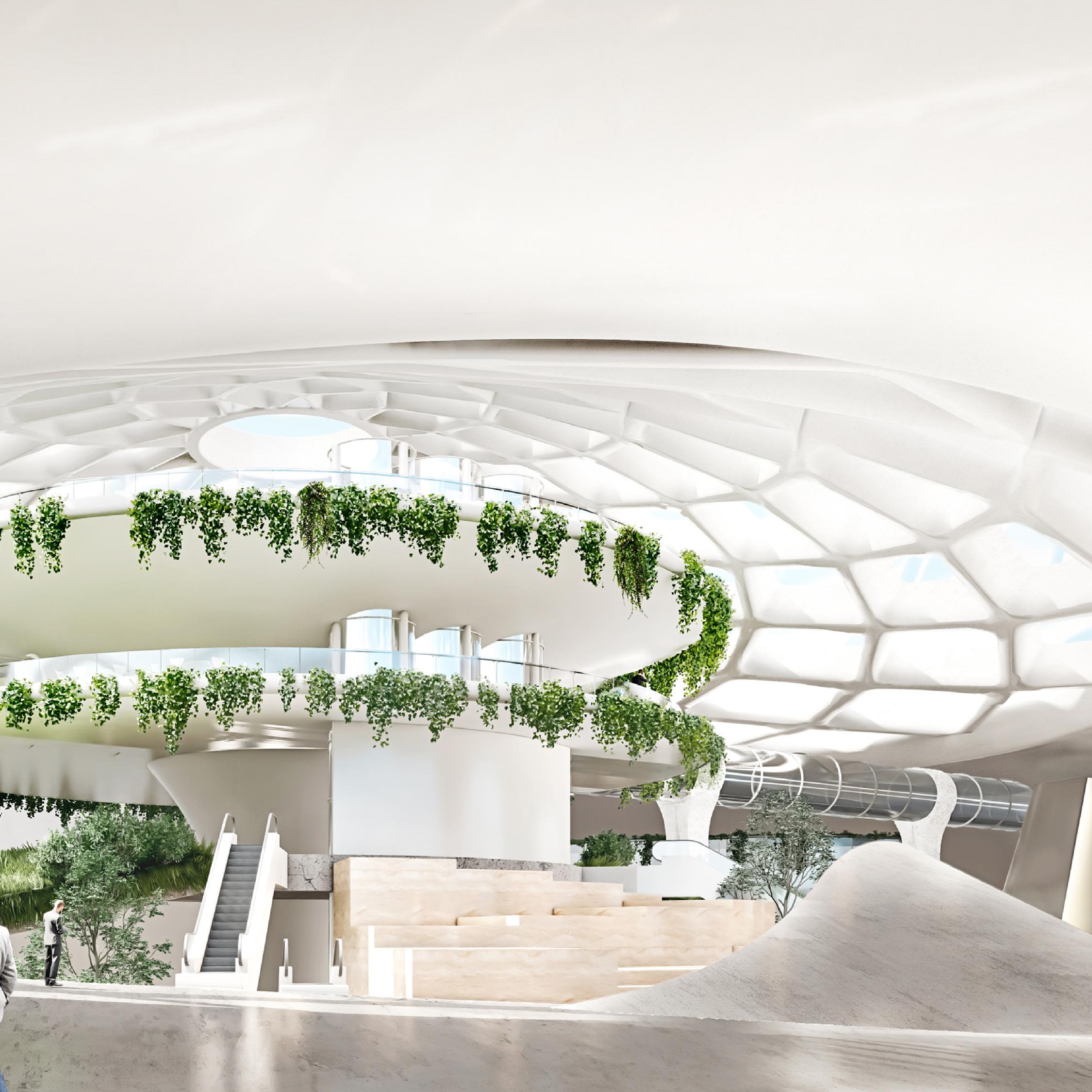
17 Hyperloop Research Campus YAC | 2020
RAQUIS
Felix Candela Award | 2021 | Architecture competition in partnership with Axel Lozano y Saraí Garza.
Project description | Honorable Mention | tCompetition
Software used | Archicad 24, Illustrator, InDesign, 3dsmax + Vray
About the program
The most common construction material in Mexico is concrete. A material that not only contaminates when handled in construction sites but also when the limestone quarries are extracted. This process provokes serious diseases on the people breathing the air and being chronically exposed to these extraction sites. Also the impact on the natural ecosystems is biologically catastrophic. The climate change is a serious problem that we are facing today and the environment cannot afford the temperature heat rising that mining generates. We need to make a statement and stop promoting the use of concrete in our buildings.
This project imagines a utopia where the people are allowed to take a special leave of absence from work to temporarily be part of an environmental strike. For a period of time, maybe a few months, people will live in a suspended structure on the landscape scars of the abandoned limestone quarries working on site to re-shape the mountain ladder creating a suitable surface where the biome may eventually form. This process will allow the mountain to naturally regenerate.
In an era where everything is reduced to the satisfaction of consumer demands, this utopia offers a break of all the daily concerns of the city to be part of something greater that ourselves: to make a public statement and hopefully stop the destruction of our natural landscape.
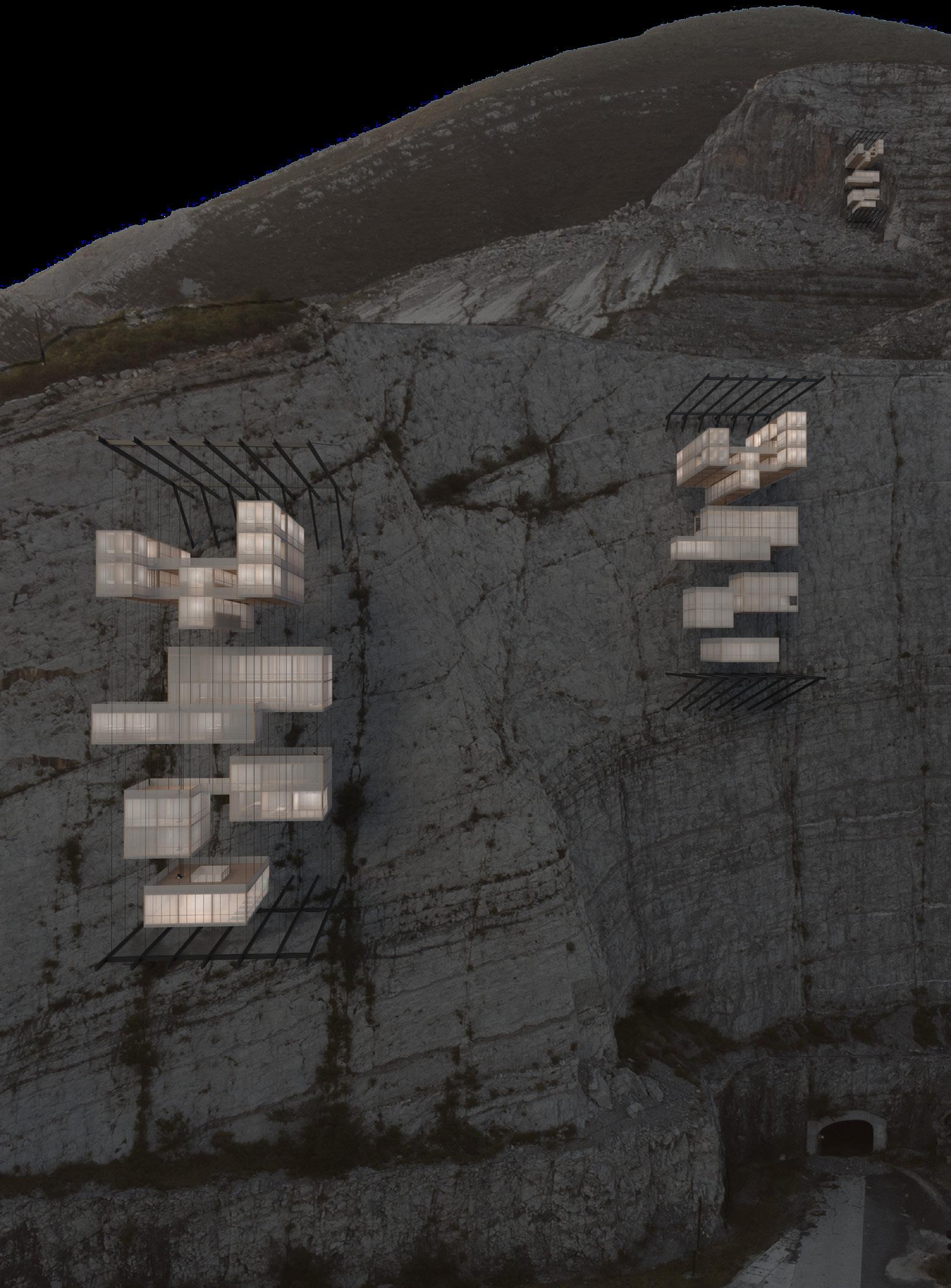
2021
RAQUIS
18
Concept
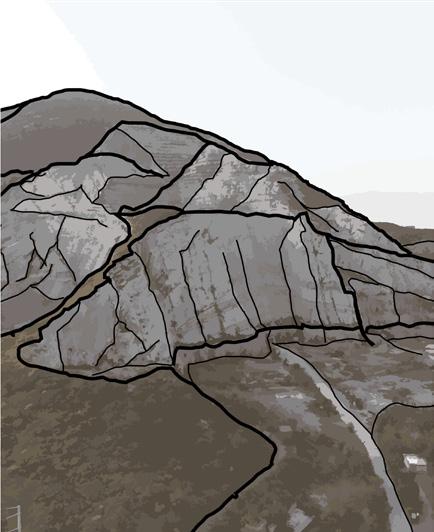
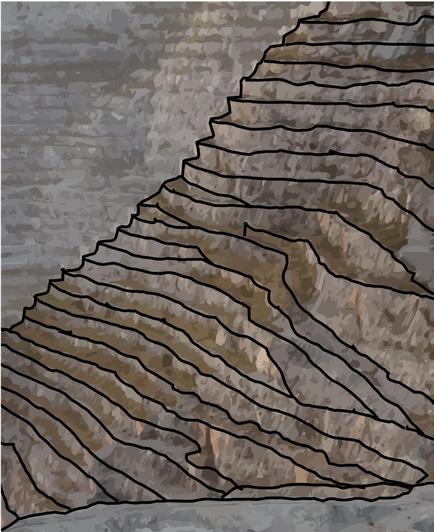
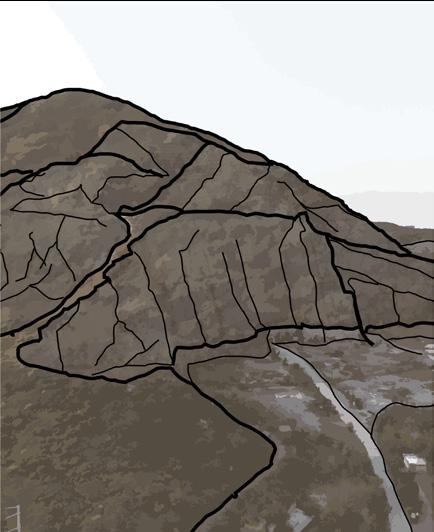
Problem
1. Cement is the main construction material worldwide, but mainly in Mexico. The extraction of this material causes many problems in people’s health as well as generating erosion, loss of ecosystems, destruction of natural passages and seismic faults.
Strategy
2. The strategy is to modify mountain slopes to promote the natural generation of the surrounding biome. These modifications consist of generating berms. Subsequently, geotextile meshes are installed on these new steps, biosolids are placed with topsoil and some local natural species.
Ideal
3. It is necessary to adopt a model of controlled exploitation of the quarries valuing the environmental impact in order to reduce or prohibit this mining activity and use alternative materials such as structural wood and various species of bamboo that are used in the United States, as well as some countries of Central and South America.
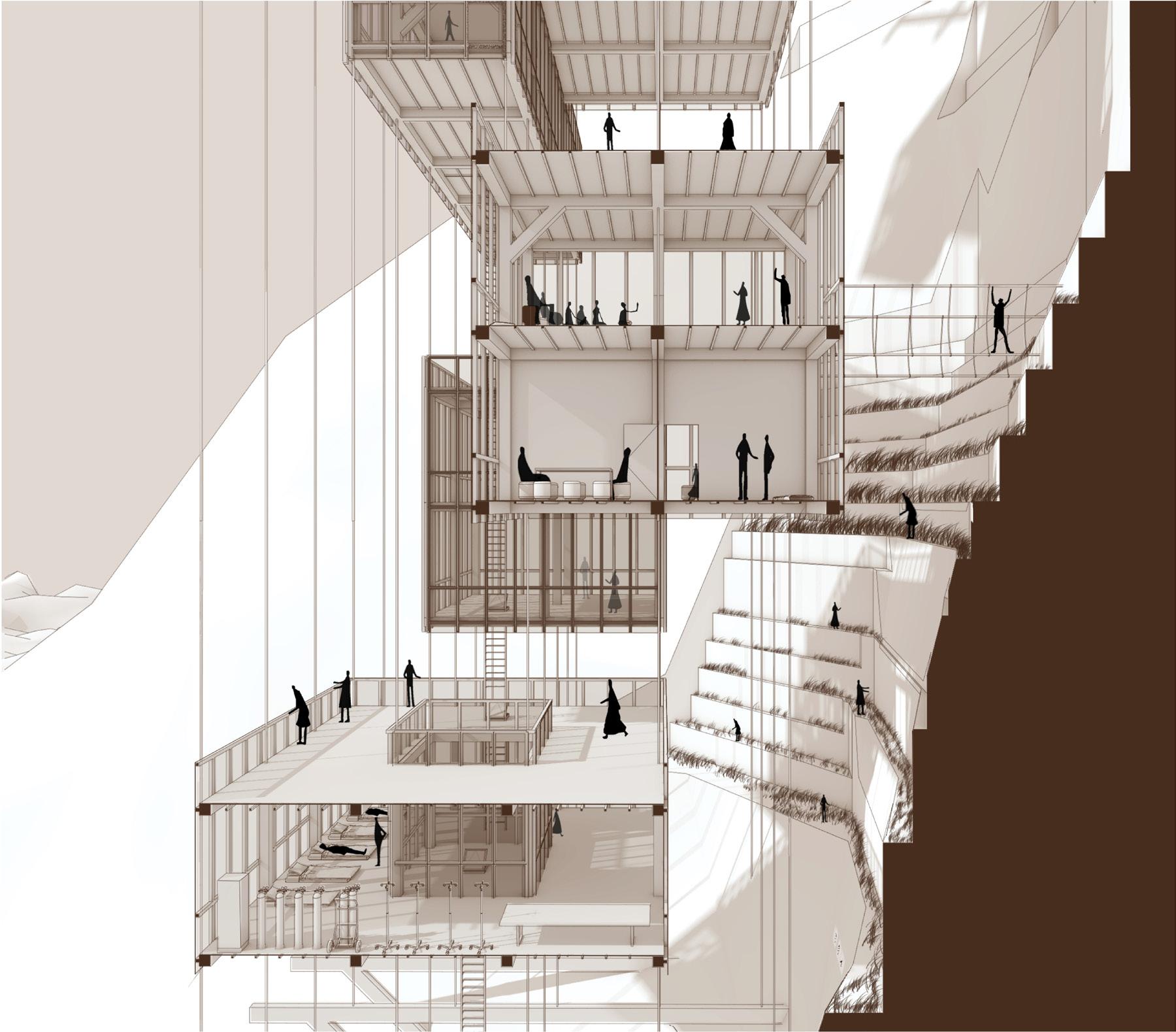
19 RAQUIS 2021
Program
The raquis has a maximum capacity of 40 people and all are admissible. However, accessing the site, moving between the spaces and carrying day-to-day work involves a physical challenge. To access the rachis people must arrive at the site walking and only with the belongings they can carry with them in order to uproot themselves from the city and its daily life.
There are no hierarchies or special assignments, everyone has access to each space and share the same duties: to work the mountain making berms and assist in the tasks that are agreed on a daily basis.
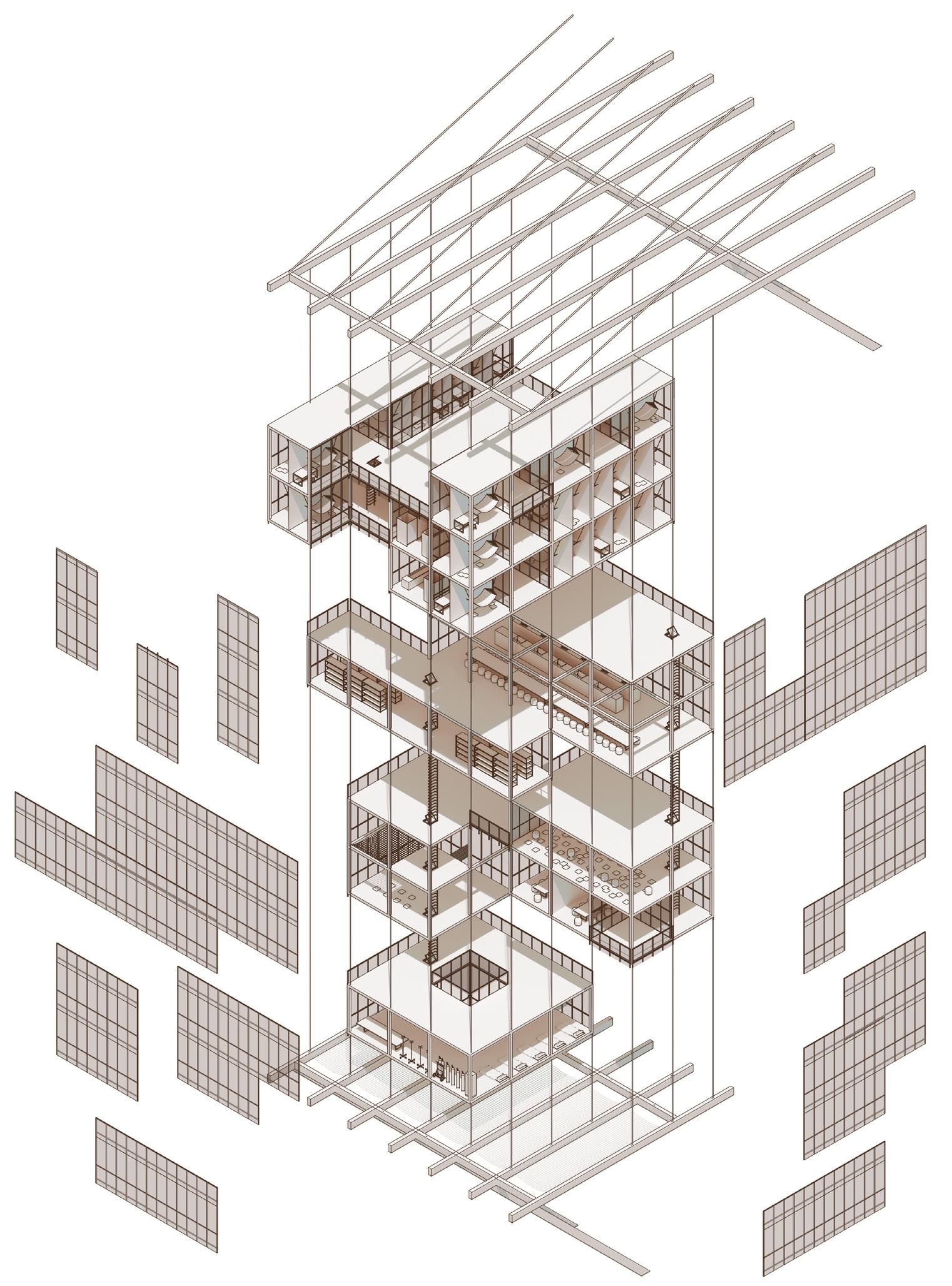
20 RAQUIS 2021
Utopias offer no ready-made answers, let alone solutions. But they do answer the right questions
- Rutger Bregman, Utopia for
realists
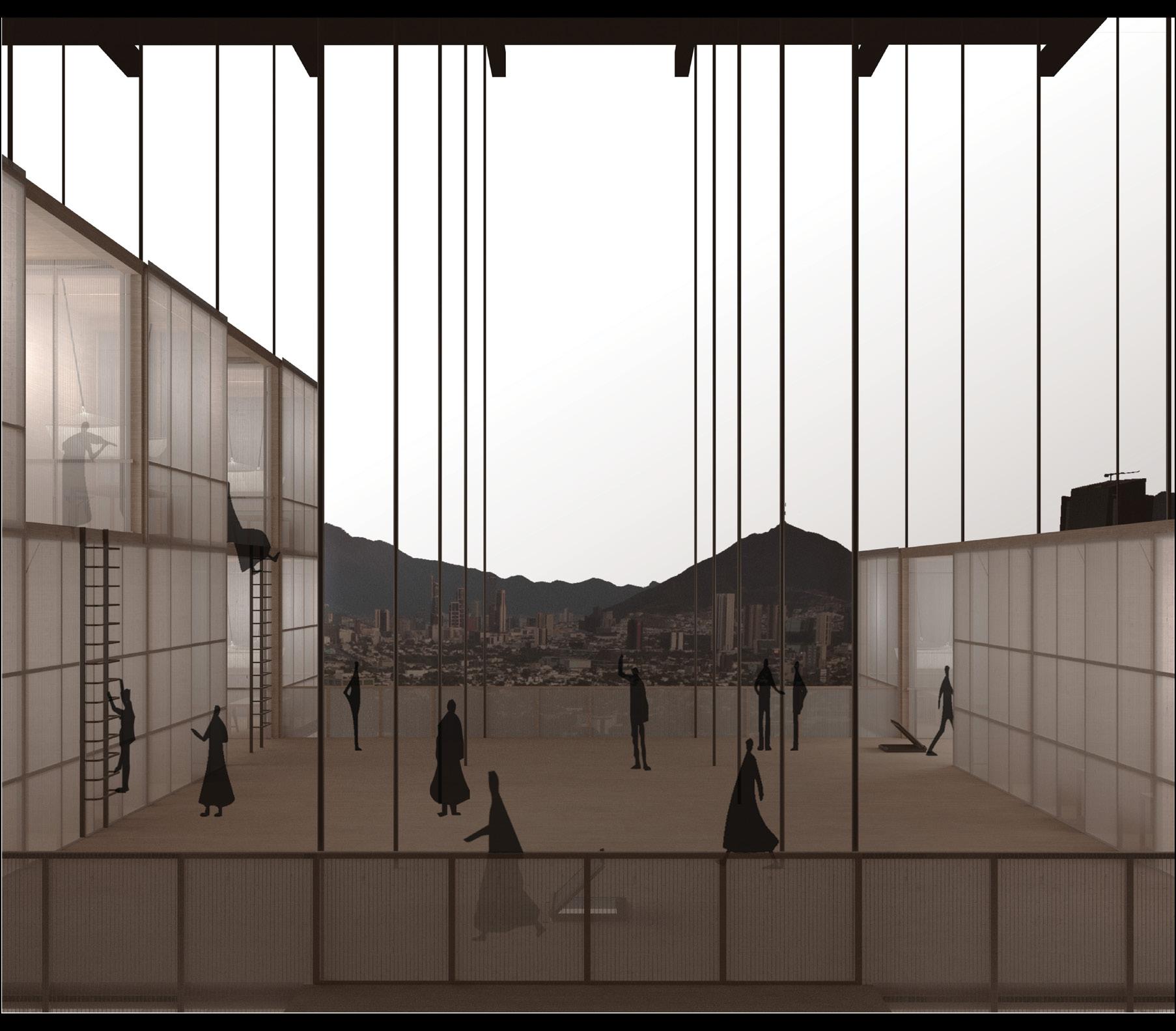
Kitchen - dining room
It represents the main meeting space. Both the food preparation bars and the dining table are arranged in a single elongated element to invite the inhabitants to share a moment of conviviality. It is precisely this amount of interaction that causes the generation of a society. The food waste can be used as biosolids for the cultivation of the berms.
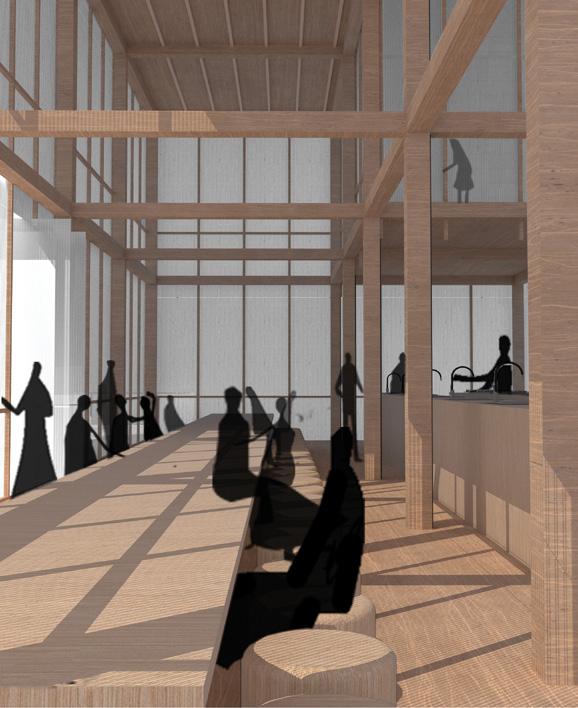
Room
It is important to maintain the individuality of the inhabitants, so each one has his own space where he can isolate himself and have privacy. Everyone has the freedom to appropriate this place as they see fit. The stay is relative to the time it takes to work the slopes of the mountain, it is estimated to be between three and four months.
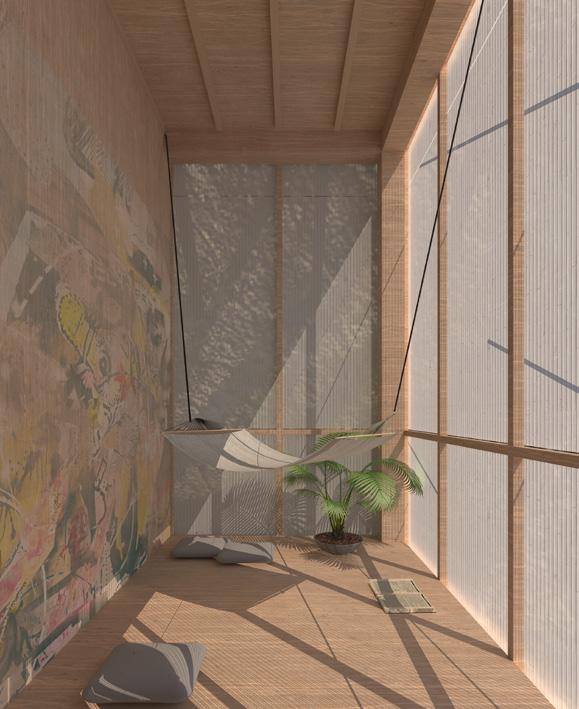
Recreational area
This utopia proposes a separation from work and daily life in the city. Instead, the main activity in the rachis is precisely to work. For some this can be tedious, besides involving a significant physical effort. That is why we propose a leisure space where they can do other types of activities to relax and rest.
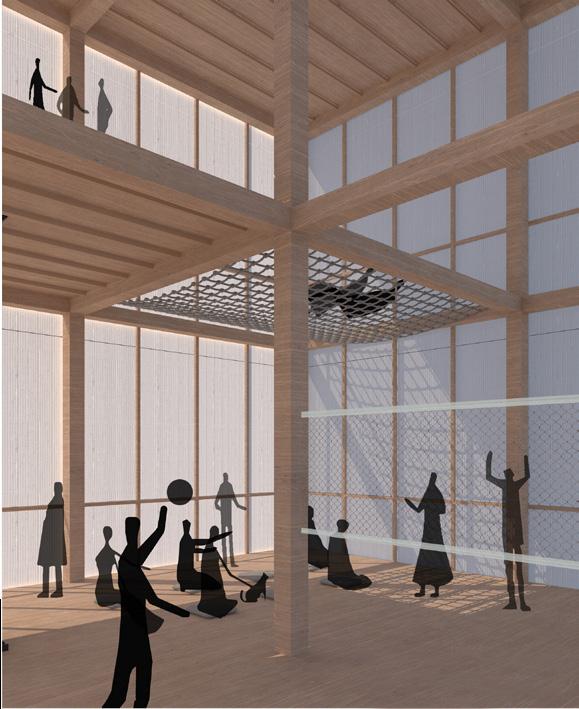
21
2021
RAQUIS
MAGIC HOUSE
Felix Candela Award | 2021 | Project in collaboration with Vanessa Gutierrez R.
Project description |
Software used | Archicad 26, Illustrator, InDesign, 3dsmax + Vray
About the program
The magic house is an ephemeral project to be placed in different areas. The project is designed to be developed in a sea container of 40’ x 8’ approximately. The objective is to be able to transport it easily, as well as to install it in field areas.
The project can be folded in order to have a level terrace, this mechanism helps to have more projection to the container when transporting it.
My role in this project was to develop the entire executive project in LOD 500, with MEP modeling, which I carried out with Archicad 26 (Graphisoft).
22 GSPublisherVersion 0.2.100.100 F DW BS DR Y1 Y1 Y3 Y3 Y5 Y5 Y4 Y4 Y6 Y6 Y8 Y8 X2 X2 X1 X1 X3 X3 X4 X4 X5 X5 Y7 Y7 Y2 Y2 LP LP LP LP LP LP LP LP CP1.3.02 CP1.3.04 CP1.3.03 CP1.4.08 CP1.4.08 CP1.4.09 CP1.4.09 CP1.4.07 CP1.4.07 0'-31/16" 0'-9 0'-4 0'-49/16" 10'-9/16" 26'-915/16" 0'-43/8" 0'-91/16" 0'-3 1'1'-4 1'-9" 11'-9 38'-7 38'-117/8" 39'-8 40' 1'-2 6'-5 0'-4 1'-8 5'-4 0'-3 1'-2 7'-8 8'9'-9 15'-1 15'-5" 15'-5" 0'-31/16" 0'-9 0'-4 0'-4 10'- 26'-9 0'-4 0'-9 0'-31/16" 1'-1/8" 1'-4 1'-9" 11'-99/16" 38'-7 38'-117/8" 39'-815/16" 40' 1'-2 6'-5 0'-4 1'-8 5'-4 0'-3 1'-2 7'-8 3/4" 9'-9 15'-1 15'-5" FFL+100' 8' KITCHEN LIVING ROOM CA: 14.37 m LP Y1 Y2 Y3 Y4 Y5 Y6 Y7 Y8 LP 0'-31/16" 0'-9 0'-4 0'-4 10'-9/16" 26'-915/16" 0'-43/8" 0'-9 0'-3 40' 0'-3 1'1'-4 1'-9" 11'-9 38'-7 38'-11 39'-815/16" 40' +100' +100'-4 +106'-811/16" +107'-813/16" +108'-6" 1/16" 5/8" 3/16" 3/16" 9' WI-01 WI-01 WI-01 DO-01 LP Y1 Y2 Y3 Y4 Y5 Y6 Y7 Y8 LP 0'-3 0'-9 0'-4 0'-4 10'- 26'-9 0'-4 0'-9 0'-3 40' 0'-31/16" 1'- 1'-4 1'-9" 11'-9 38'-7 38'-11 39'-8 40' LP Y1 Y2 Y3 Y4 Y5 Y6 Y7 Y8 LP 0'-3 0'-9 0'-4 0'-4 10'- 26'-9 0'-4 0'-9 0'-3 40' LP X1 X2 X3 X4 X5 LP 1'-2 6'-5 0'-4 1'-8 5'-4 0'-3 15'-5" +99'-8" +100' +107'-8 +108'-6" 0'-4" 7'-8 0'-9 8'-10" 1'-21/4" 7'-81/16" 8'-3/4" 9'-93/16" 15'-17/8" 15'-5" LP X5 X4 X3 X2 X1 LP 0'-3 5'-4 1'-8 0'-4 6'-5 1'-2 15'-5" 0'-6" 8'-6" +99'-6" +100' +108'-6" 0'-31/16" 5'-713/16" 7'-41/4" 7'-815/16" 14'-23/4" 15'-5" MAGIC HOUSE 2022


23 LUIS ANGEL RAFAEL GARZA DAVILA DIMENSIONS DATE 2/21/2024 SCALE REVISION: MAGIC HOUSE AUTHORIZED: SYMBOLS #Project Description 1:33 INCHES AND FEET Ángel ++DIMENSIONS INCHES AND FEET UNLESS OTHERWISE INDICATED. ++LEVELS METERS UNLESS OTHERWISE NOTED. INSTALLATIONS STRUCTURAL PLANS, DISCREPANCY SHOULD CONSULTED WITH THE WORK MANAGEMENT. ++THE CONTRACTOR SHALL RECTIFY THE DIMENSIONS AND LEVELS MANAGEMENT, WELL AS THE INTERPRETATION GIVEN THE CONTRACTOR TO THIS ++ALL THE FINISHES INDICATED ON THIS PLAN MUST EXECUTED IN ACCORDANCE WITH THE CORRESPONDING SPECIFICATIONS. FLOORS A.11-21 A.11 1:33 - 24" X 36" PORTAFOLIO ILLUMINATION PLAN Architect Luis Ángel Rafael Garza Dávila ARCHITECTURE RECEIVED SEPTEMBER 2022. lg NOMENCLATURE LLP LOWER LEVEL OF PIPE CA CALCULATED AREA MODEL 263771 JVD275 LI - 001-LI - 005 SYMBOL DESCRIPTION (LIGHT) (3/4"). CONDUIT CURVE 90 R-0 (LIGHT) 19 MM (3/4"). AMANCO BRAND. PLATE, WHITE, BOAT BOX DEEP ITSA. IGESA BRAND. (9.2 CM) Illux México Round recessed downlight LED lamp, Black, Lamp Illux México TL-2815.N40 Slim Round Luminaire Surface Mounting, Homes, Ceiling Lamp, Ceiling Lamps Kitchen/Bathroom/Living hanging lamp, light, decoration, use, hotels, Dekor - DL-2401.N Hobaca 110V 12W Dia 5CM L40CM Modern COB LED Tube Pendant Lights Spotlight Kitchen Island Dining Room Bar Hanging Lamp Downlight Ceiling LightingQUANTITY Product Website www.graphisoft.com www.graphisoft.com https://catalogue.bticino.com/ https://www.amazon.com.mx/Illux-M%C3%A9xico-Downlight-empotrar-TH-1226-N30/dp/B08W1VHHQL https://www.amazon.com/CHENBEN-Ceiling-Lighting-Fixtures-Aluminum/dp/B08QYXJLDV https://tiendaillux.com.mx/products/lampara-decorativa-led-para-suspender-luz-calida-dekor-dl-2401 https://www.amazon.com/Hobaca-Pendant-Downlight-Restaurant-Lighting/dp/B07XHJCR74 IL1.6.02 PIPE 3/4" CONDUIT 3/4" MODEL DESCRIPTION QUANTITY DIAMETER LENGTH F DW BS DR X2 X2 X1 X1 X3 X3 X5 X5 LP LP LP LP 0'-3 0'-9 0'-4 0'-4 10'- 26'-9 0'-4 0'-9 40' 0'-9 0'-4 10'- 26'-9 0'-4 0'-9 1'-4 1'-9" 39'-8 40' FFL+100' 4'-6 0'-4-- -- --- - --- 001 --KITCHEN PIPE FLOOR VALID INFORMATION ONLY WITH SEAL AND SIGNATURE OF DRAWING PHASE REVISION: MAGIC HOUSE AUTHORIZED: SYMBOLS #Project Description 1:33, 1:1, Architect Luis Ángel Rafael Garza Dávila ++DIMENSIONS INCHES AND FEET UNLESS OTHERWISE INDICATED. ++LEVELS METERS UNLESS OTHERWISE NOTED. ++THE LEVELS INDICATED ARE REFERENCED THE MEAN SEA LEVEL. ++THE DIMENSIONS GOVERN THE DRAWING. ++DIMENSIONS WILL NOT BE TAKEN TO SCALE THIS PLAN. ++THIS PLAN SHOULD BE VERIFIED WITH THE CORRESPONDING INSTALLATIONS AND STRUCTURAL PLANS, ANY DISCREPANCY SHOULD SITE, AND SHOULD SUBMIT ANY DIFFERENCES TO THE WORK MANAGEMENT, ++ALL THE FINISHES INDICATED ON THIS PLAN MUST EXECUTED IN ++REVIEW LEVEL LEVELS INTERPRET CHANGES LEVEL SLABS OR A.10-20 A.10 1:33, 1:1, 1:20 - 24" X 36" PORTAFOLIO ELECTRIC PLAN Architect Luis Ángel Rafael Garza Dávila lg THE BRAND AND MODEL OF THE GATES AND CARPENTRY WILL BE CHOSEN AT THE CUSTOMER'S CRITERIA. ONLY SPECIFIC ELEMENT MEASURES ARE ESTABLISHED. FFL FINISHED FLOOR LEVEL LLP LOWER LEVEL OF PIPE F DW BS DR Y1 Y1 Y3 Y3 Y5 Y5 Y4 Y4 Y6 Y6 Y8 Y8 X4 X4 Y7 Y7 Y2 Y2 LP LP LP LP CP1.3.02 CP1.3.03 CP1.4.08 CP1.4.08 CP1.4.09 CP1.4.09 0'-9 0'-3 1'1'-4 1'-9" 11'-9 38'-7 38'-11 39'-8 0'-3 0'-4 0'-3 1'11'-9 38'-7 38'-11 Cuilvu h=1' IN2030 h=1' h=1'EL1.6.01 ELECTRIC COMPONENTS 110175 AMAZON Archer AX53 PH CC04S-1 CC04S-2 Cuilvu FZA68GF FZA68S IN2030 SPLSP3BLAX VR05R5050 19 MM (3/4") ABOC LIGHTWEIGHT RO CONDUIT. AMANCO BRAND. (LIGHT) (3/4"). Echo Studio - Bocina inteligente de alta fidelidad con Alexa TP-Link WiFi AX3000 WiFi Router - 802.11ax Router, Gigabit, Dual Band, OFDMA, MU-MIMO, Funciona Alexa (Archer AX53) Gray duplex receptacle for outdoor ideal for outdoor applications protection against operation premium quality duplex outdoor contact with gray auto-retractable cover for outdoor installation, protects against water and dust. ARROW HART INTERIOR FOR THREE-PHASE LOAD CENTER 12 POLES 125 IGESA 70 AMPERES OVERLAPPING LOAD CENTER WITH SPACES 3450rpm Compressor Single Electric Motor 208-230V 5/8" Shaft ODP CCW Dia. Wound Steel Case. Plate with 2P+T duplex outlet GFCI (Interrupter Against Earth Fault) with self-test and child protection 15A 127V, White color. bticino brand. 2P+E duplex outlet plate with child protection 15A 127V, white colour. SAFETY SWITCH POLES 30 AMPERES IGESA PIPE 3/4" CONDUIT 3/4" Y3 Y5 Y4 X4 LP D-03 CP1.3.03 CP1.4.06 CP1.4.08 MODEL SP120 SYMBOL DESCRIPTION BLUETTI Refurbished SP120 120W Solar Panel QUANTITY PTR BASE 2" 2". PTR 2X2 ID:ELE1.2.01 ELECTRIC PLAN SC:1:33 ID:E1.6.01 ELECTRIC ISOMETRIC SC:1:33 ID:E1.2.02 ROOF PLAN - SOLAR PANELS POSITION SC:1:33 ID:EL1.6.02 SOLAR PANELS SC:1:1SWITCH A/CMAGIC HOUSE 2022 GSPublisherVersion 0.2.100.100
24 MAGIC HOUSE 2022 GSPublisherVersion 0.2.100.100 Isometric


25 MAGIC HOUSE 2022 LUIS ANGEL RAFAEL GARZA DAVILA DIMENSIONS DATE 2/21/2024 SCALE REVISION: MAGIC HOUSE AUTHORIZED: SYMBOLS #Project Description 1:20 INCHES AND FEET Ángel ++DIMENSIONS INCHES AND FEET UNLESS OTHERWISE INDICATED. ++LEVELS METERS UNLESS OTHERWISE NOTED. INSTALLATIONS STRUCTURAL PLANS, DISCREPANCY SHOULD CONSULTED WITH THE WORK MANAGEMENT. ++THE CONTRACTOR SHALL RECTIFY THE DIMENSIONS AND LEVELS MANAGEMENT, WELL AS THE INTERPRETATION GIVEN THE CONTRACTOR TO THIS ++ALL THE FINISHES INDICATED ON THIS PLAN MUST EXECUTED IN ACCORDANCE WITH THE CORRESPONDING SPECIFICATIONS. FLOORS A.12-22 A.12 1:20 - 24" X 36" PORTAFOLIO FLOOR PLANS DIMENSIONS Architect Luis Ángel Rafael Garza Dávila FINAL ARCHITECTURE RECEIVED SEPTEMBER 2022. lg NOMENCLATURE LLP LOWER LEVEL OF PIPE CA CALCULATED AREA F DW BS DR X5 X5 LP LP LP LP CP1.3.04 CP1.4.09 CP1.4.09 40' 0'-3 1'-4 1'-9" 11'-9 38'-7 38'-11 39'-8 40' 3'-4 14'-8 3'-8" 2'-1 0'-10 0'-3 0'-5 0'-3 3'-4 0'-3 3'-4 0'-3 0'-10 0'-6" 0'-3 6'-8 0'-5 7'-3 7'- 3' 3'-1 2'-11 0'-4" 3'-3 4'-1 0'-4" 6'-4 0'-6" 0'-3 6'-9 0'-3 3'-73/4" 2'-117/16" 2'-77/8" 3'-17/8" 0'-31/2" 24'-215/16" 3'-11 2'-11 6'-1 0'-4" 36'-11 0'-4" 40' 40' 38'-3 7'-5" 8' Element ID VR05R5050WK/ZS WA-001 WA-001 WA-001 WA-001 WA-001 Name GYPSUM BOARD - FIRE RESISTANTGYPSUM BOARD - FIRE RESISTANT GYPSUM BOARD - FIRE RESISTANTGYPSUM BOARD - FIRE RESISTANTGYPSUM BOARD - FIRE RESISTANTSYMBOL Rectangu Compone 0.01 0.01 0.01 0.01 0.01 Rectangu Compone 2.40 2.40 2.40 2.40 2.40 Projected Componen Area (Net) 0.27 0.45 0.45 5.02 5.11 Compone Volume (Net) 0.00 0.01 0.01 0.06 0.06 Element WA-001 WA-001 WA-001 WA-002 WA-002 NameINSULATION - R.8INSULATION - R.8 INSULATION - R.8GYPSUM BOARD - GUARD REYGYPSUM BOARD - GUARD REYSYMBOL Rectangu Compone 0.06 0.06 0.06 0.01 0.01 Rectangu Compone 2.40 2.40 2.40 2.26 2.44 Projected Componen Area (Net) 0.30 5.10 5.17 4.85 0.24 Compone Volume (Net) 0.02 0.32 0.33 0.06 0.00 Element WA-002 WA-002 WA-002 WA-002 WA-002 NameGYPSUM BOARD - REGULARGYPSUM BOARD - REGULAR GYPSUM BOARD - REGULARGYPSUM BOARD - REGULARGYPSUM BOARD - REGULARSYMBOL Rectangu Compone 0.01 0.01 0.01 0.01 0.01 Rectangu Compone 1.95 2.15 2.15 2.26 2.40 Projected Componen Area (Net) 15.99 4.09 4.09 3.48 3.88 Compone nt Volume (Net) 0.20 0.05 0.05 0.04 0.05 Element ID WA-002 WA-002 WA-003 WA-003 WA-004 NameINSULATION - R.8INSULATION - R.8 GYPSUM BOARD - REGULARGYPSUM BOARD - REGULARINSULATION HARD SYMBOL Rectangu Compone 0.06 0.06 0.01 0.01 Rectangu Compone 2.26 2.40 2.26 2.44 Projected Componen Area (Net) 3.65 3.73 1.80 11.71 Compone Volume (Net) 0.23 0.24 0.02 0.15 0.37 Element ID Name SYMBOL Rectangu Compone Rectangu Compone Projected Componen Area (Net) Compone Volume (Net) VALID INFORMATION ONLY WITH SEAL AND SIGNATURE OF DRAWING PHASE REVISION: MAGIC HOUSE AUTHORIZED: SYMBOLS #Project Description Architect Luis Ángel Rafael Garza Dávila ++DIMENSIONS INCHES AND FEET UNLESS OTHERWISE INDICATED. ++LEVELS METERS UNLESS OTHERWISE NOTED. ++THE LEVELS INDICATED ARE REFERENCED THE MEAN SEA LEVEL. ++THE DIMENSIONS GOVERN THE DRAWING. ++DIMENSIONS WILL NOT BE TAKEN TO SCALE THIS PLAN. ++THIS PLAN SHOULD BE VERIFIED WITH THE CORRESPONDING INSTALLATIONS AND STRUCTURAL PLANS, ANY DISCREPANCY SHOULD SITE, AND SHOULD SUBMIT ANY DIFFERENCES TO THE WORK MANAGEMENT, ++ALL THE FINISHES INDICATED ON THIS PLAN MUST EXECUTED IN ++REVIEW LEVEL LEVELS INTERPRET CHANGES LEVEL SLABS OR A.13-23 A.13 1:10 - 24" X 36" PORTAFOLIO HYDRAULIC PLAN Architect Luis Ángel Rafael Garza Dávila lg THE BRAND AND MODEL OF THE GATES AND CARPENTRY WILL BE CHOSEN AT THE CUSTOMER'S CRITERIA. ONLY SPECIFIC ELEMENT MEASURES ARE ESTABLISHED. FFL FINISHED FLOOR LEVEL LLP LOWER LEVEL OF PIPE HYDRAULIC CONNECTIONS COLD WATER MODEL 933500 933866 WM-01 DESCRIPTION DEGREE ELBOW 20 MM GREEN TUBOPLUS. ROTOPLAS BRAND. TEE CONNECTION 2.5 CM GREEN TUBOPLUS WATER MIXER. QUANTITY CW1.1.01.2 PIPE 3/4" HYDRAULIC COLD WATER CW1.1.02 CONNECTIONS HYDRAULIC HOT WATER 89vp20/629 957 FE10GR RHEEM ELECTRIC TANK WATER HEATER 76 127 First Alert Extintor de Incendios, Garage10 FE10GR MODEL DESCRIPTION QUANTITY DIAMETER LENGTH F DW BS DR Y1 Y1 Y3 Y3 Y4 Y4 Y6 Y6 Y8 Y8 X4 X4 Y2 Y2 LP LP LP LP H1.2.01 H1.2.02 CP1.3.02 CP1.3.03 CP1.4.08 CP1.4.08 CP1.4.09 CP1.4.09 0'-9 0'-3 1'-4 1'-9" 11'-9 38'-7 38'-11 39'-8 8'15'-5" 0'-3 0'-4 0'-3 11'-9 38'-7 38'-11 1'-2 7'-8 9'-9 15'-1 DR EXTINTOR 0'-4 5'-10 2'-11 0'-10 0'-4 0'-4 0'-2 89vp20/629 EVERCLEAN F DW 0'-1 ID:H1.1.01 HYDRAULIC SC:1:33ID:H1.2.02 HYDRAULIC - CALL OUT SC:1:10 EXTINTOR GSPublisherVersion 0.2.100.100
26 GSPublisherVersion 0.0.100.100 luis.argd1995@gmail.com +528112362342


























