
BLACKSWAN STUDIO, CANADA
LOBBY LIGHTING
STUDIO SLØYD X NORTHERN
POP & FLARED COLLECTION BY MUD
#53

BLACKSWAN STUDIO, CANADA
LOBBY LIGHTING
STUDIO SLØYD X NORTHERN
POP & FLARED COLLECTION BY MUD
#53HLW completes the new office for law firm Winston & Strawn in London, UK. darc speaks with Samuel Edmonds, Associate at HLW, about the scheme.
International architecture and design firm HLW recently completed the interior design and fit-out of a private office located on the 33rd floor of 100 Bishopsgate in London for international law firm, Winston & Strawn. A variety of work styles have been catered for in the 14,000sqft space, including two-person offices, open plan workstations, and versatile alternative workspaces. The design was driven by a desire to create a more egalitarian office environment, where senior partners could collaborate with and support junior staff.
Upon entering the north-facing lobby, visitors and employees are welcomed by an elegant light installation comprised of 36 pendants from Penta. The warm light and glass tones of the pendants beautifully complement the muted palette and warm colours of the furniture and finishes. The curved design of the light installation, connecting the reception and lounge area, was carefully considered to accentuate the reception desk and surrounding finishes.
A well-positioned breakout area close to the lobby features pops of colour through red, glossy brick tiles. A similar tile motif, this time in shades of green, is featured in the employee lounge area that offers double-facing views of East London. Hanging gracefully from the exposed ceilings, pendants from Vibia and Brokis add a touch of vibrancy to the space, maintaining a cohesive and colourful design scheme.
The employee library area, nestled in the core of the east wing, boasts a combination of ambient and task lighting. This includes playful Capsula pendants from Brokis, sconces from Marset, and a ceiling pendant from Orluna. Additionally, Mona pendants from Brokis elegantly illuminate the coffee bar booths.
The choice of decorative lighting, consistent throughout the office, extends into the conference rooms with the striking Elisabeth large pendants from Penta. These fixtures were selected not only for their aesthetic appeal but also for their ability to create a dramatic ambiance without sacrificing functionality.
Functional strip and linear lighting were implemented throughout
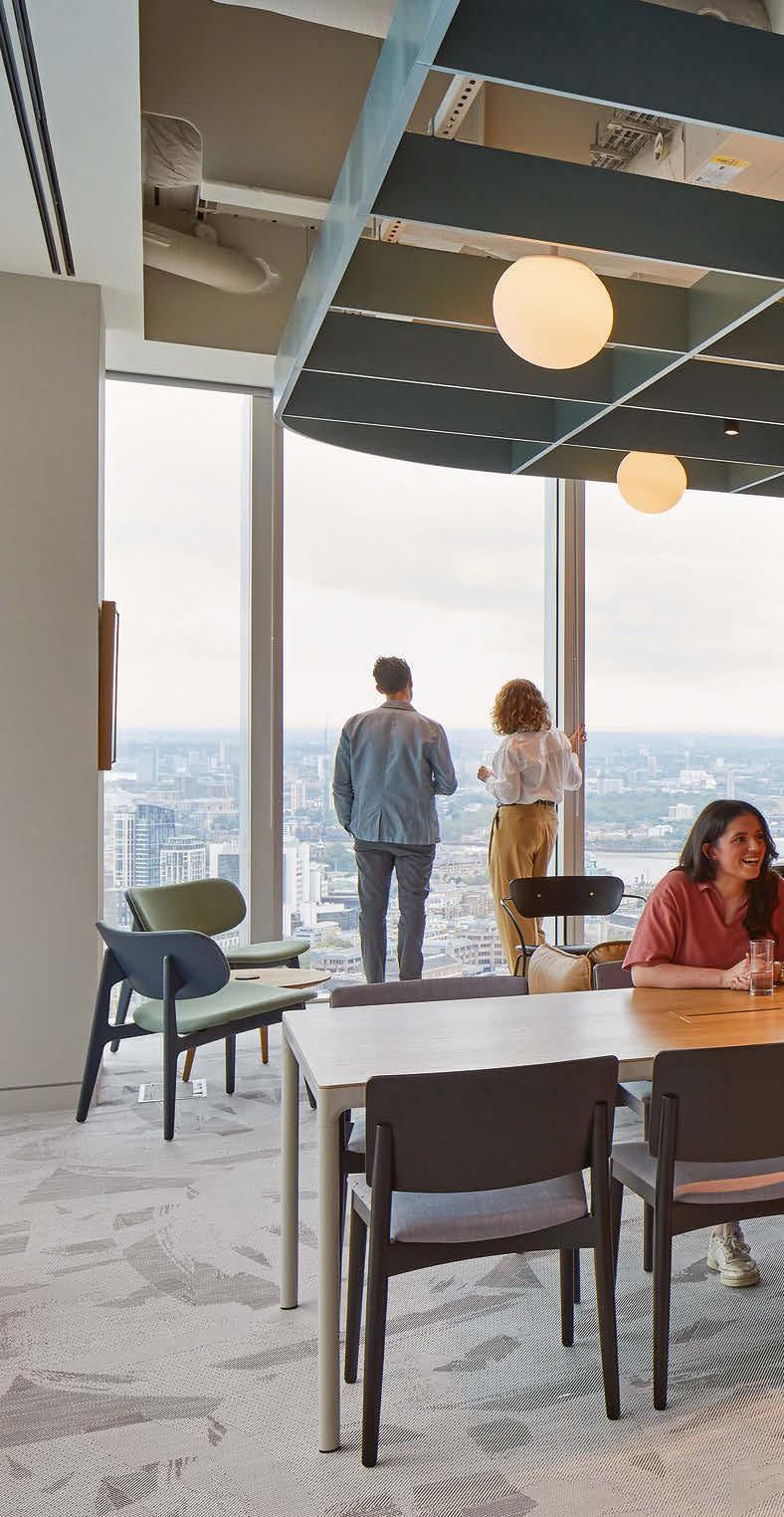
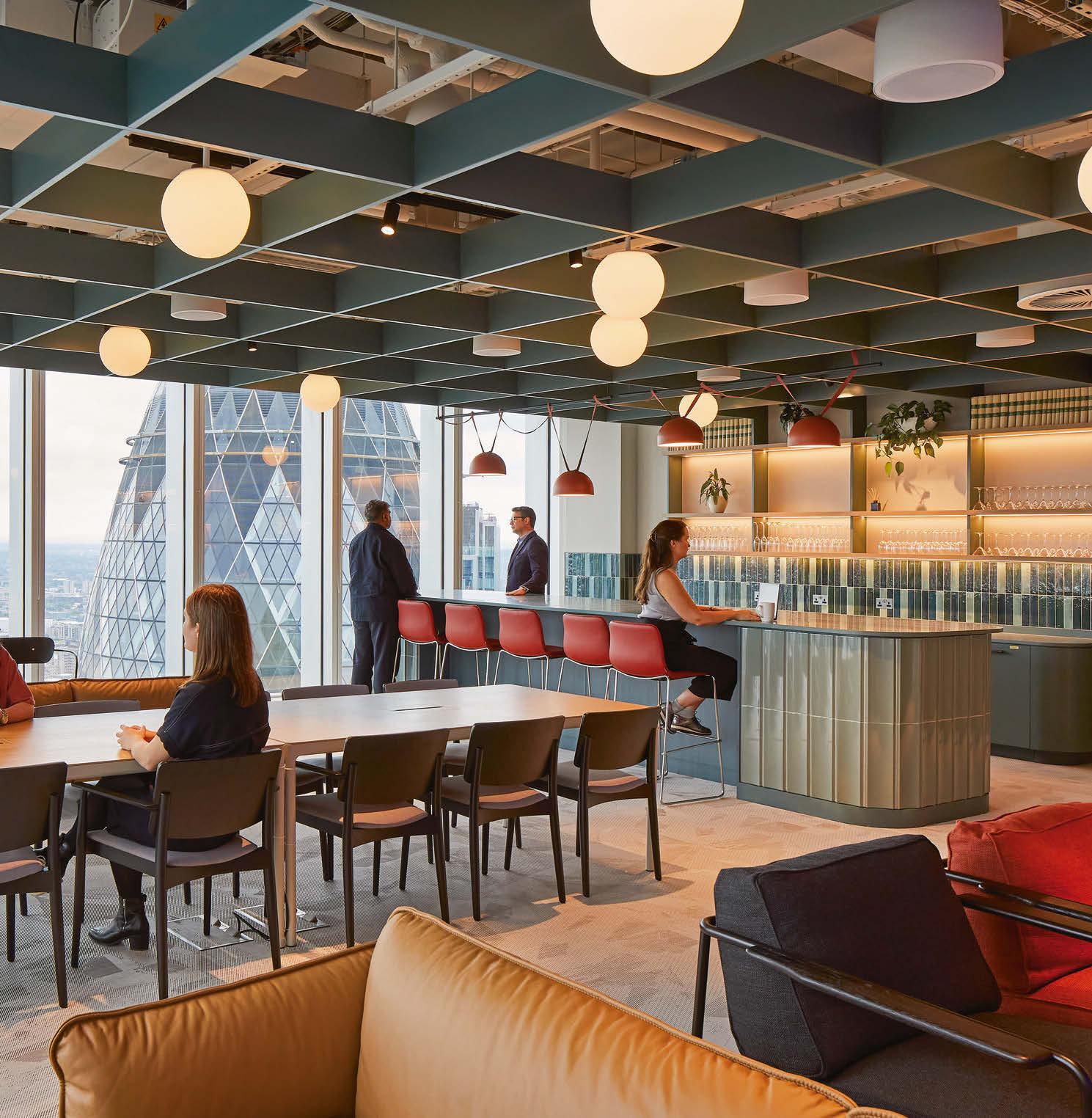
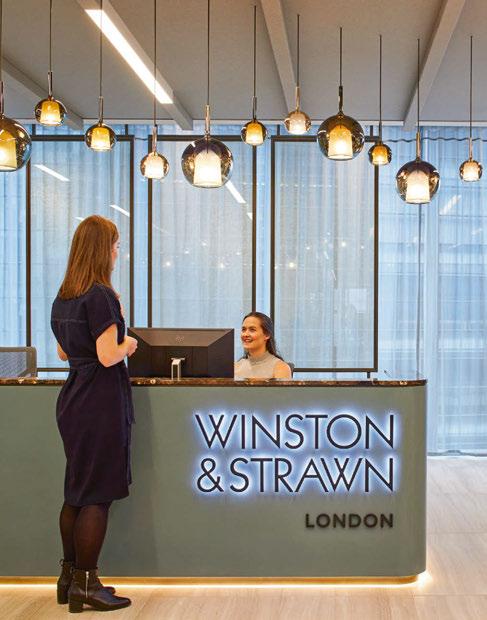
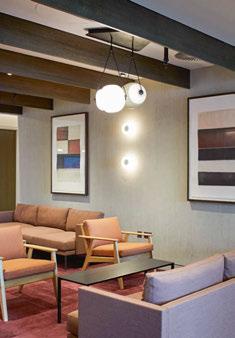
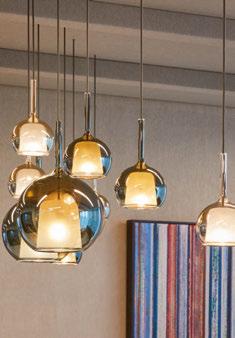
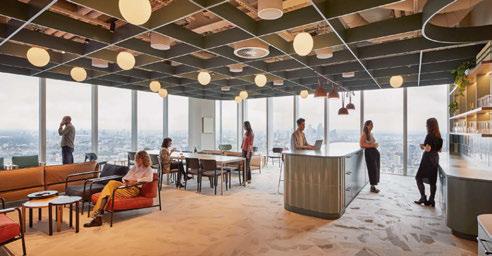
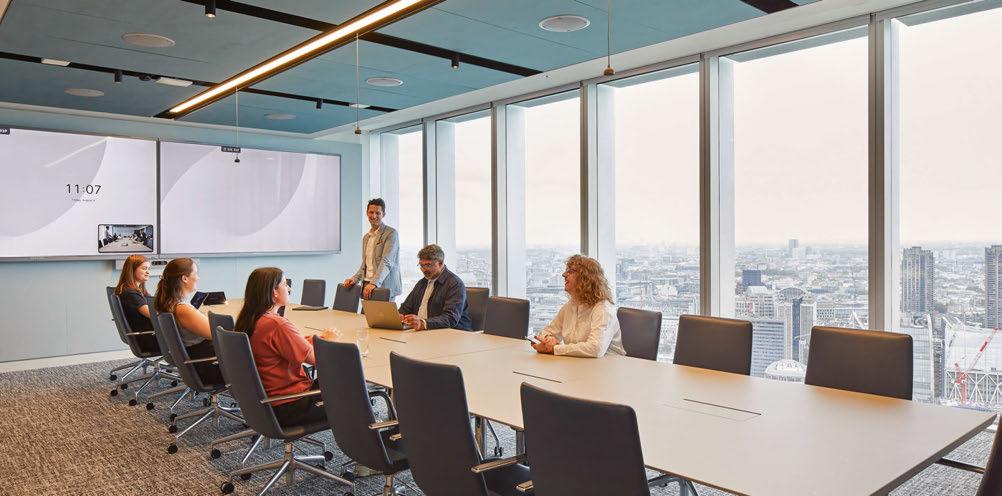
the offices and corridors to guide people through the various areas. These provide a cohesive and inviting glow and ensures all spaces are well-connected and easy to navigate.
Speaking with darc about their involvement in the project, Samuel Edmonds, Associate at HLW, said: “HLW had previously worked with Winston & Strawn on the refurbishment of their New York office and was given the opportunity to tender for the fit out of their new office in London at 100 Bishopsgate, for which we were appointed in August 2022. The initial brief was to create a working environment that promoted a sense of community for their employees, along with a welcoming and comfortable space for their client and visitors. The project from start to finish took a little over 10 months.
“The biggest challenge was the programme, as there was a move in date of mid-June 2023 that could not be pushed. The briefing and design stages were condensed to maximise the build stages, so there was a lot of work to be done in a short amount of time.”
Edmonds goes on to explain how Winston & Strawn were “the perfect client”. “The briefing process was conducted over the end of the summer, and it provided a clear understanding of their wants and needs, enabling our team to produce a fixed layout very early on. For the overall look and feel, they wanted their front of house space to feel like a boutique hotel lobby, but to be bright and airy to maximise the full height windows and views from the 33rd floor of the building. They wanted the working and amenity spaces to connect with the front of house and provide people with a space they wanted to come to.”
The HLW team collaborated with Into Lighting on the lighting design scheme, who aided in translating the initial ideas and designs into workable solutions that produced the comprehensive design that was maintained through the tender process. With regards to the decorative lighting featured throughout, there were certain considerations taken into account with placement and suitability.
Edmonds expands further: “We wanted to make the key destination space extra special. Introducing decorative lighting into these areas helped to define them and create a point of difference to the main working areas. There were considerations for these, as some were more of a ‘hero’ feature while others would complement the spaces as part of the overall aesthetic.
“For the main reception space, we wanted to create a big statement that is seen as soon as you step out the elevators into the lobby. The idea came about of connecting the reception desk and the seating area with a string and cluster of varying sizes of pendant fixtures installed at varying heights. To make this work, 36 Glo pendants of varying sizes from Penta were chosen for their rich colour palette and reflective nature, which worked in harmony with the aesthetics of the reception. In the coffee bar area, the Lit pendant from Penta was also selected to complement and connect the two areas. In two of the conference rooms, a central feature pendant fixture - the Elisabeth from Penta - elevates the room and makes a point of difference from the others. Its Art Deco celestial forms work together with the Glo pendants in reception, thus creating an elegant space.
“In the employee lounge, the exposed ceiling and services were painted out in a soft warm grey colour, with a suspended Jade green grid connected to the wall joinery to light the space. To complement the ceiling feature, we looked for a simple white globe pendant fixture. We opted for the Sfera sphere from Brokis and installed it in a random pattern within the ceiling grid. Additional track lighting was added with angled spot lamps to enhance the ambient lighting. Finally, above the large island, we used the Plusminus Semisphere from Vibia in a Terracotta red to contrast the green of the joinery.
“In the employee library, a trio of Capsula pendants by Brokis above one of the seating areas was installed to complement the surface mounted ceiling fixtures, with its sand blasted finish providing a muted light
“The initial brief was to create a working environment that promoted a sense of community for employees, along with a welcoming and comfortable space for their client and visitors.”
“For the main reception space, we wanted to create a big statement that is seen as soon as you step out of the elevators into the lobby.”
source. Wall lamps were introduced to work with the artwork, specifically the Aura lamp from Marset with a white shade. Within the coffee bar area, to create a feature, we installed three Mona medium sized pendants from Brokis as its smoked glass and tan leather straps complements the joinery and finishes within the space.”
When it came to balancing the decorative fixtures with the functional architectural lighting, it was important for Edmonds that the architectural lighting blended into the background. “Within the reception, white linear features were incorporated in the bespoke acoustic ceiling. This produced a uniform background light level to allow the Glo pendants to shine.
“In all conference rooms, offices and the connecting corridors, all architectural lighting, as well as the other services, were incorporated in a black ceiling trough. Creating this central element connected the spaces and created a uniform look across the whole floor, allowing the areas with decorative lighting to pop and
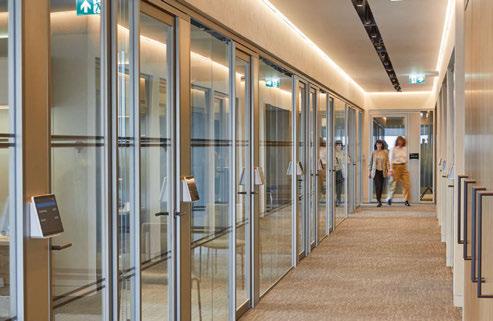
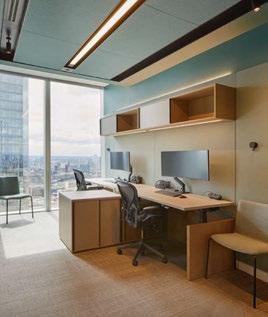
become a key focal point. Within the main corridors, LED strip lighting was introduced into a recess along the edges that produced a subtle glow and highlighted the textured plaster finish to the walls.
“The decorative lighting elevates the key areas. The choices of fixtures are harmonious but also offer subtle changes as you move between spaces. Moving all the architectural lighting into a central ceiling trough in the corridors and offices streamlined the design and made a feature of the ceiling without any decorative lighting.”
Edmonds’ final impression of the project is an overwhelmingly positive one. “The design came together harmoniously,” he says. “I was initially worried that the quantity of Glo pendants in reception might be overpowering, but the result worked better than I could imagine. The impact they have on the space is amazing and they take on a life of their own from different perspectives across reception.
“From the beginning we had complete trust from the client in the ideas and designs that we put forward.

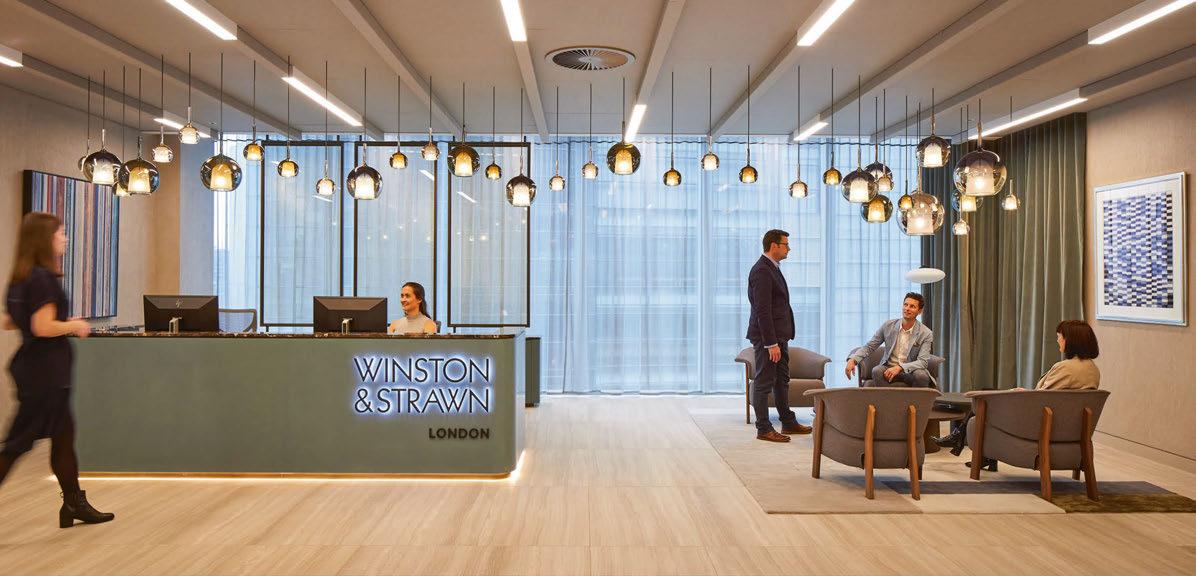
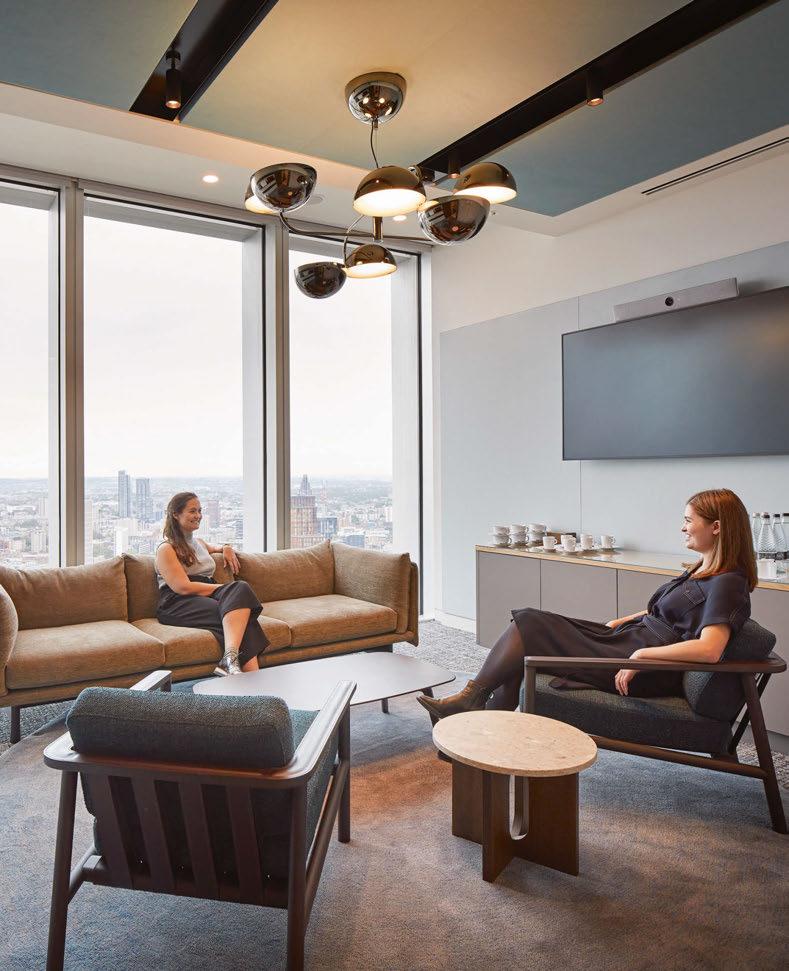
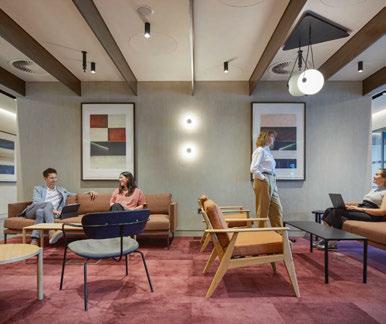
They wanted a space that was impactful and was something they had not seen before. From the early stages, I wanted to make the ceiling and the lighting the standout feature as we were competing with 360° views across London from the floor to ceiling window with amazing natural daylight. By using a restrained palette of finishes and carefully considered application, the space feels connected but also varied as to the different activities.
“The project completed in mid-June, so I only really saw the space illuminated during daylight. It was not until I visited one evening in September, when the impact of the lighting really hit me, and I witnessed how the space changed in the early evening light. This was also visible from the outside of the building, which glowed. “When it all came together, there was nothing I would have changed. Every aspect met the client’s needs and all the finishing details worked as I had hoped.”
Duncan Hamilton, Director of Into, adds: “This was the first time we worked with HLW, and it was a positive collaboration in terms of scheme designs, detailing, and product specification.
“We didn’t specify any of the feature lighting but input our advice and helped with incorporating it into the design. The decorative lighting definitely complements the architectural lighting design as it gives interesting focal points through the scheme in areas that need softening, such as the breakout, canteen, and library. Areas to improve would be the implementation of some of the lighting details by the contractor, which could have been better. Nevertheless, the scheme works well as contemporary workspace with nice design touches and finishes.”
www.hlw.design
www.into.co.uk
WINSTON & STRAWN
Interior Design: HLW
Lighting Design: Into Lighting
Lighting Specified: Brokis, Penta, Vibia
Images: Hufton + Crow
Versatile decorative lighting fixtures were chosen to create beautiful environments, but also aid in the transition and definition of spaces throughout Winston & Strawn’s office.