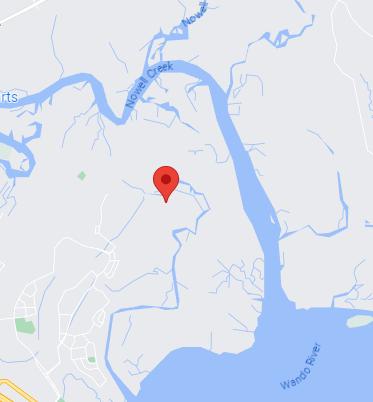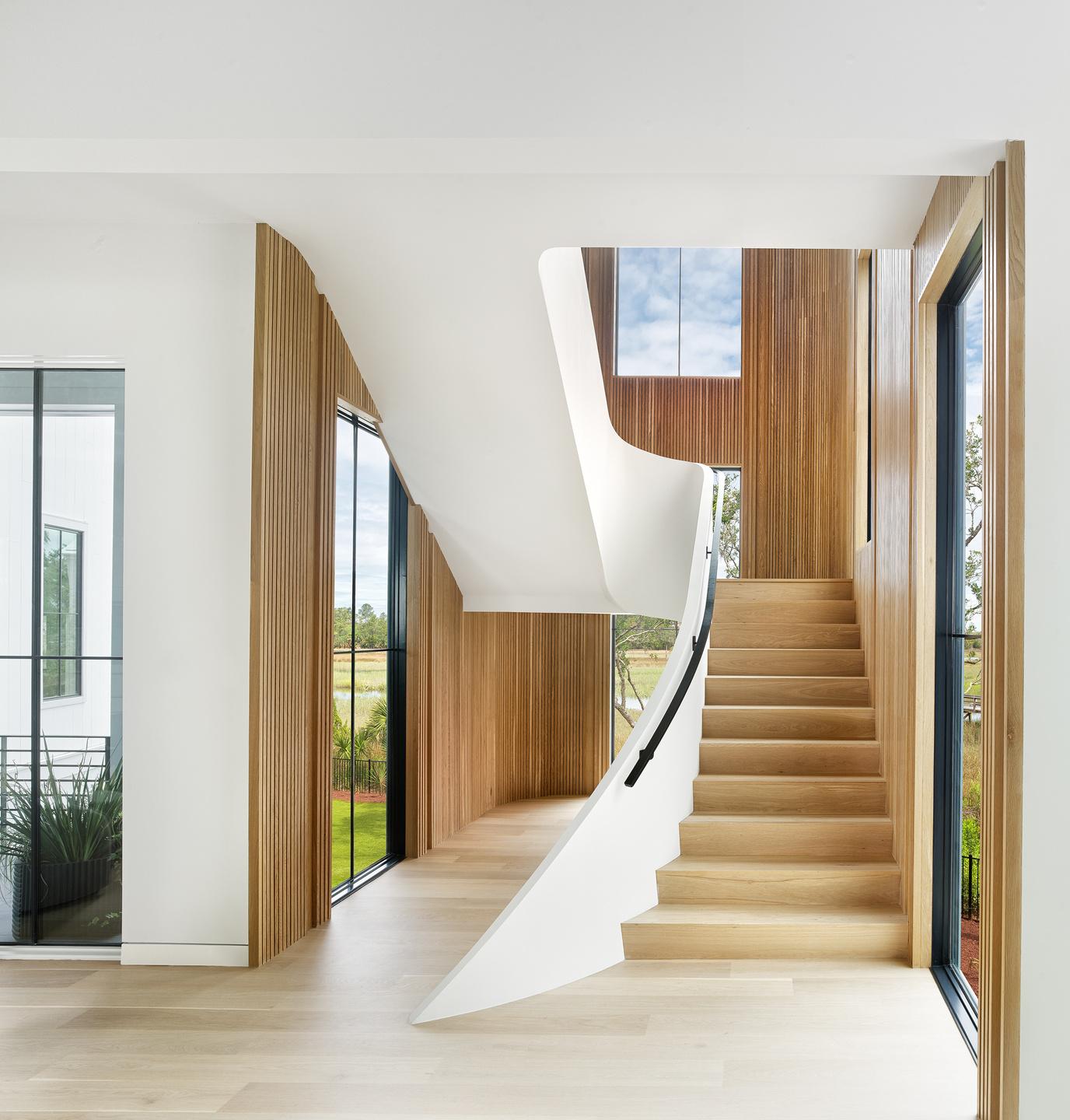156 Nobels Point Street
Charleston, SC 29492
Daniel Island











156 Nobels Point Street is an environmentally friendly, tech-savvy, modern estate built and designed by Shelter Custom Built Living Intentionally planned to frame expansive marsh views along Ralston Creek on Daniel Island, this unique home is both elegant and functional Featuring 6 bedrooms, 7 full baths, a secondary kitchen, a game room, an office, a gym, and outdoor living spaces, this contemporary retreat provides the utmost in luxury, comfort, style, and design
Enter through custom pivot doors to the main living area of the home. Large-format Sierra Pacific windows provide sweeping views of the river and dock house beyond the pool and lawn outback Filled with natural light, this space invites the outdoors in A wall of large-format porcelain tiles includes a centered, inset television and a left-justified 72-inch H Series corner natural gas ventless fireplace Another wall of the open-concept living and dining area has unique, warm white oak wood slat detail - custom milled by Shelter’s in-house carpentry teamthat frames the nearly ceiling-height windows that overlook the marsh and river. To the left of the fireplace, a truly unique and beautiful staircase sweeps to the second floor.


















A front kitchen, with marsh and river views, is sleek and beautiful. This space features natural white oak cabinets with glass doors, Calacatta Apuano honed marble, SubZero, Wolf, and Cove Designer Serious paneled appliances and channel cabinets in white oak, a 45-inch undermount sink, and a bar sink The bar includes a full-size beverage and wine refrigerator and ample glassware storage
A second back kitchen provides space for the hard work to occur with a 30inch workstation sink, a steam oven, speed oven, warming drawer, dishwasher, coffee system, a third refrigerator, and a Zip HydroTap that dispenses sparkling, boiling or ice-cold water.
A light-filled hallway invites you to the primary bedroom where massive windows showcase spectacular marsh and river views. The oversize windows and a wood slat feature wall make the room feel like a private, modern tree house. A fireplace wall clad in creamy Italian porcelain tiles is a focal point in the room The attached bath features a zero-entry shower clad in 16-inch bookmatched Italian tile This luxurious space also features Scandinavian VOLA plumbing fixtures and an expansive shower with two shower heads, handhelds, body sprayers, and a floating bench The room also has two water closets with Toto toilets and double floating vanities with automated toe-kick lighting.
The primary closet is a functional masterpiece. A row of 14-foot-high clothes racks above the regular height racks is accessed by the push of a button. A custom island serves as a wardrobe and packing table freeing the bedroom space from extra furniture.




Also on the first floor is a mudroom off the garage And nearby, the game room, with its television, pool table, and Skee-Ball Home Arcade, serves as a family gathering space The television wall is clad in lacquered Farrow & Ball ‘Pitch Black’ grooved and curved tambour quarter-round wood slats that run from floor to ceiling.
Up the staircase, you will find five additional bedrooms, each with an en suite bathroom that features a zeroentry shower, and additional details such as wall-mounted faucets, leathered Orca marble counters, and brass accents
Outside the home, you will discover an outdoor kitchen and living room Featuring an elegant 63-by-107-inch large-format porcelain tile wall and pendant lighting, the outdoor kitchen is reminiscent of an elegant poolside restaurant. Above the outdoor kitchen, an outdoor living area on the second floor provides additional options for enjoying life outside. Two roll-up garage doors conceal an outdoor game room with a full shower.
Designed with the heat of a summer afternoon in mind, the L-shaped infinity pool deck is shady during the second half of the day The pool surround is constructed with Hartstone custom concrete pavers and NewTechWood composite decking
Shelter Custom Built Living has ensured the home is environmentally considerate. The home’s exterior is clad in white Boral siding, made from more than 70% recycled materials, and resistant to rotting, cracking, splitting, and termites The metal roof has a life expectancy of 40 to 70 years Composite decking eliminates the need for staining, sealing, and replacing wood planking
Shelter Custom Built Living is a multi-Prism award winner and one of the only builders in the Charleston area named to five of Home Builder Digest’s “best of” lists, including Best Modern Builder in 50 States.


