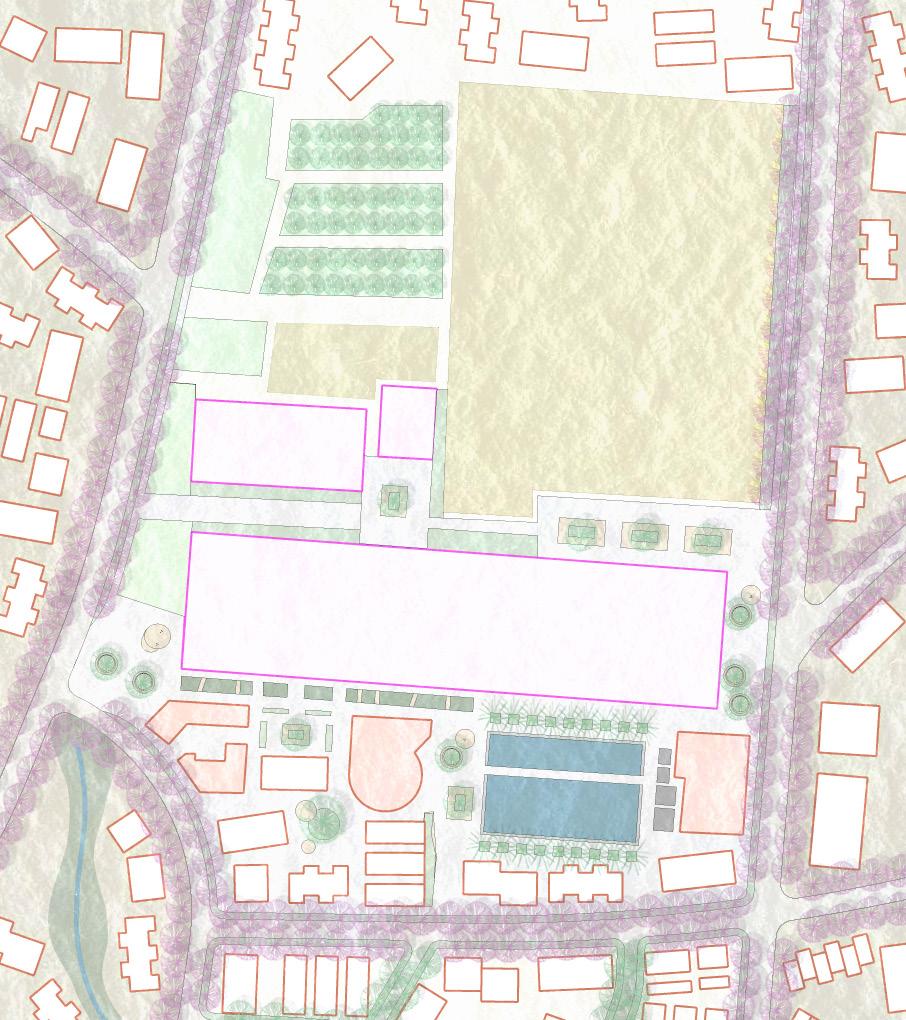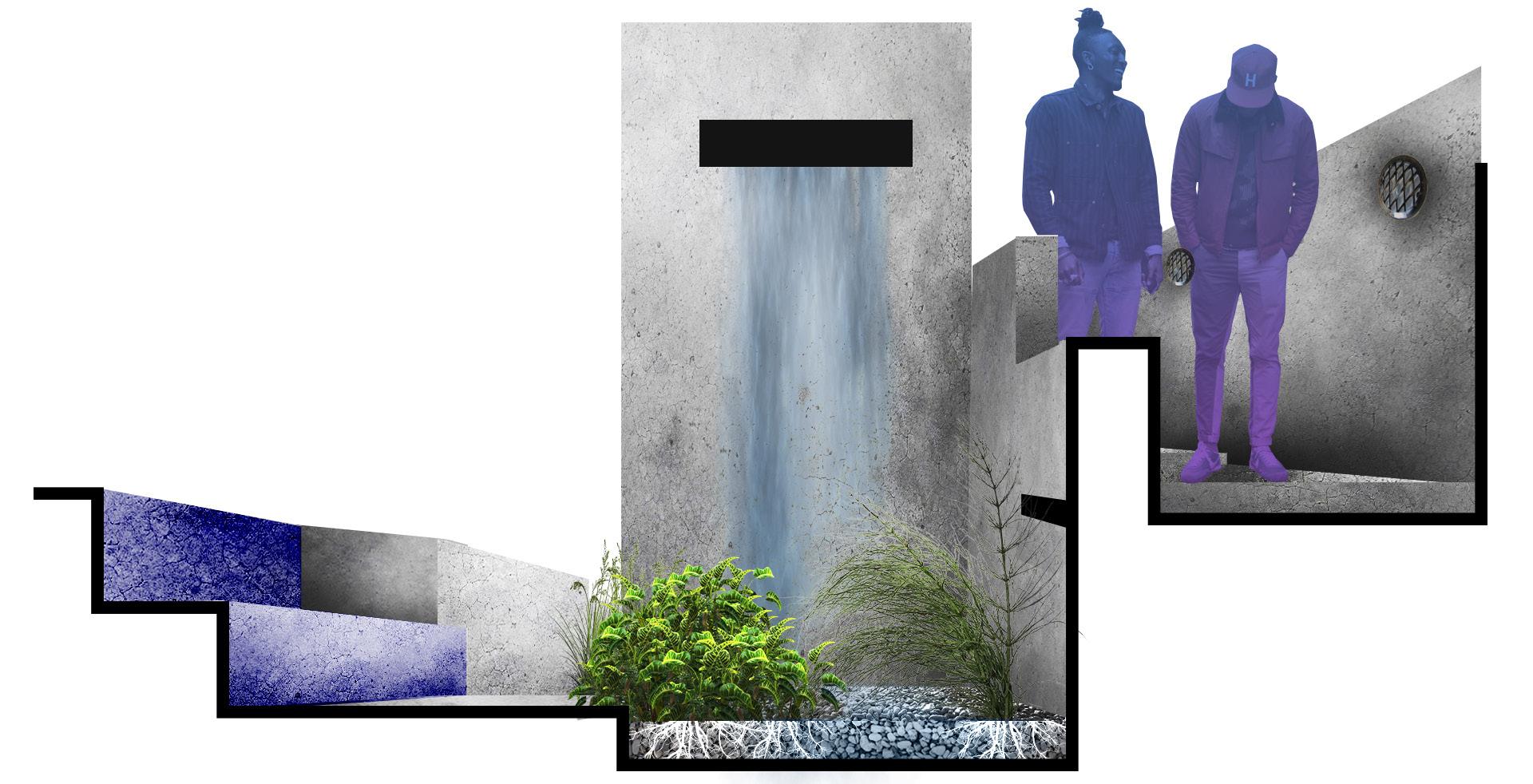Undergraduate in Landscape Architecture

Graduate in Sustainable Urban Design
Selected Academic Works
holley.stringham@outlook.com
The world is in desperate need for sustainable urban design. Cities need to be healthy. Habitats need to be restored. People need to be connected. Urban design is one of the greatest ways to make a difference in a time of critical turning points as we
look toward the future. My academic career has focused on finding solutions to the unique social and environmental challenges that are found around the world, and my hope is to build a career centered around improving these urban habitats.







DESIGNING FOR THE NEW NEIGHBORS
The design process began by first looking at which new nonhuman residents would move in and what habitat needs they would require.


MIXING URBAN AND WILD HABITATS



Mixing habitats with a blend of urban building types sought to bring a gentle transition from the natural features of the site to the proposed new urban core at the center of the neighborhood plan.





PUBLIC LIFE, WILD LIFE
A major theme of the project was experimenting with how the phrase ´life between buildings´could build up all life, not only human inhabitants.
A green corridor through the urban core allows for a majority of buildings to have at least one edge touching rewilded landscape.





6475 residential 1520 commercial
As a coastal area sloping upwards, the site provided a unique challenge to allow the topography to guide the design forms, rather than dominating the space with man-made grading. The steep terrain called for more organic neighborhood clusters with natural edges where habitat could easily be placed.

4:1 softscape to hardscape



COMMUNITY CAMPUS

SUPPORTING INFORMAL ACTIVITIES
The streetscape is an important part of personal and professional life in Dar es-Salaam. In a group setting, the design intent was to preserve space within the new neighborhood design for the informal sector to flourish.


ALLEYWAYS AND COURTYARDS
The design group was inspired by the organic feel of the city and sought to design a neighborhood that could meet the needs of a growing city while still feeling personal and human-scale. A network of alleyways and courtyards seeks to bring a sense of ownership and sense of place for residents who would reside there.
 *MASTER PLAN BY ANTONIA ZOE FREUDENBURGER, GROUP MEMBER
*MASTER PLAN BY ANTONIA ZOE FREUDENBURGER, GROUP MEMBER
TO SUPPORT LIVELIHOOD

The main goal of the campus programming is to support people and their livelihoodsto provide a space where they can learn and grow in their professions and better navigate the urban world of Dar es-Salaam.


THE KAWE COMMUNITY CAMPUS
Centered around the community landmark of an old meat packing plant-turned event center, the design built a community campus around the existing architecture with added community amenities that provide more space for learning, commerce, and informal activities like street vendors and pop-up shops.


ONCE A THREAT, NOW AN ASSET
In an area at risk for storm surge and seasonal flooding, the design of this campus sought to tackle rainfall on-site by providing ample permeable surfaces as well as utilize the old wastewater basin as a new social terraced plaza that acts as a detention basin in heavy storm events. The terraces create different patterns as the water level rises and falls, creating a large urban art piece that adds a sense of spectacle to an otherwise generic rainfall event.




CLOSE PROXIMITY TO JOBS
PRESERVE HABITAT
PROMOTE WALKABILITY
TRANSITIONS INTO NATURE
PROMOTE WALKABILITY
WINDOWS FACING LAKE
RENEWABLE ENERGY
MINIMAL IMPACT DEVELOPMENT

TRAIL SYSTEMS
RENEWABLE ENERGY

TRANSIT CONNECTIONS
PRESERVE WETLAND HABITAT
WORKFORCE HOUSING

WETLANDS CLEAN HAZARDOUS MATERIAL

PROTECTING A THREATENED ECOSYSTEM
The Great Salt Lake is a valuable ecological resource to the urban inhabitants of the Wasatch Front, a long linear urban community in Utah, situated between the lake and the Wasatch mountain range. As development sprawls outwards towards the lake, vital wetlands are threatened. This project seeks to create a buffer and delineate a boundary where urban development should stop, and describe what this area in between this line and current development could be.

A NEW FRONT
Though the development buffer is an implied line, elements such as distinct urban typologies and a new trail system will create a sense of transition from urban development to natural habitat.
3 transit oriented developments
87 new trail path (km)
34,077 preserved wetland (hectares)









CONNECTING PEOPLE TO THE WETLAND


Wetlands play a major role in the parks and trails of Cache County. As the final chain of a blue necklace that follows the Logan River, Park on Sixth gives users the opportunity to get up-close-and-personal with the wonders of wetlands with a wetland boardwalk loop, bird watch, and amphitheater.
CONNECTION PEOPLE TO EACH OTHER
As the Logan City population becomes grows more diverse, the programming of locals parks will need to fit the needs of a larger variety of recreational needs. Park on Sixth seeks to provide these opportunities through a mix of passive and active recreation.



SEASONAL PROGRAMMING FOR LOCAL USERS
Because of Logan City’s long, cold winters, city parks are rarely used for half of the year. Park on Sixth is programmed to allow for recreation even in the most dreary months of the winter season. Areas that have high-use while in the summer are still planned to have high-use in the winter by having flexible identities. For example, the volleyball court can be modified as an outdoor ice rink, or the disk golf course can be used as a winter sports track for cross country skiers, snowshoers, or winter bike riders.

EDUCATION
Lund University
Masters Programme- MSUD Sustainable Urban Design
2021-2023
Completion: May 2023
Utah State University
Bachelors Program- BLA
Landscape Architecture and Environmental Planning
2017-2021
GPA: 3.71
LANGUAGES
English / Native
Indonesian / Fluent Swedish / Beginner
TECHNICAL SKILLS
Adobe Suite ArcGIS Pro AutoCAD
Rhinocerous
Lumion
INTERESTS
Watercolor
Hiking
Acoustic Guitar


