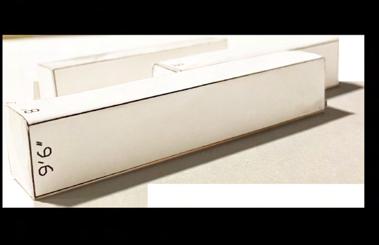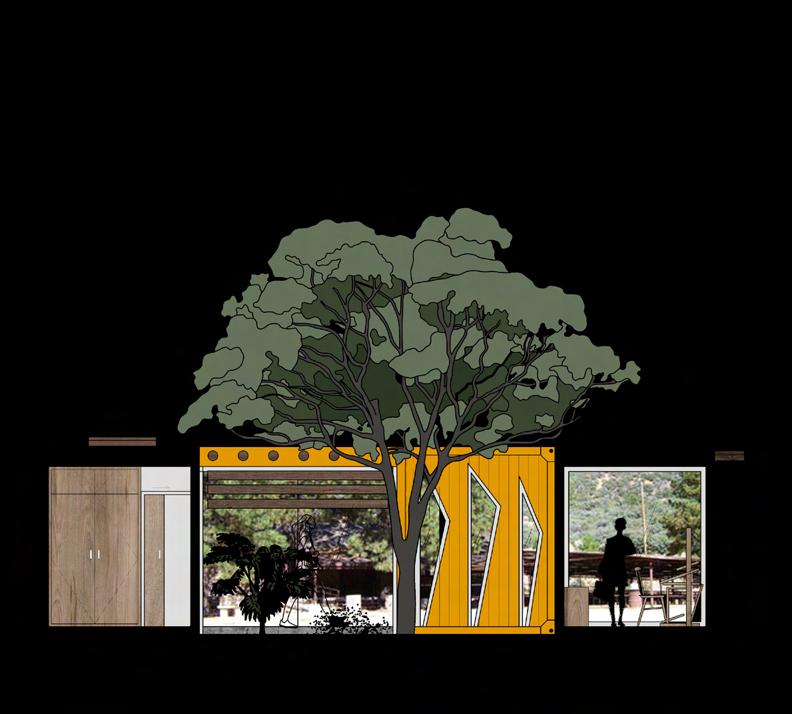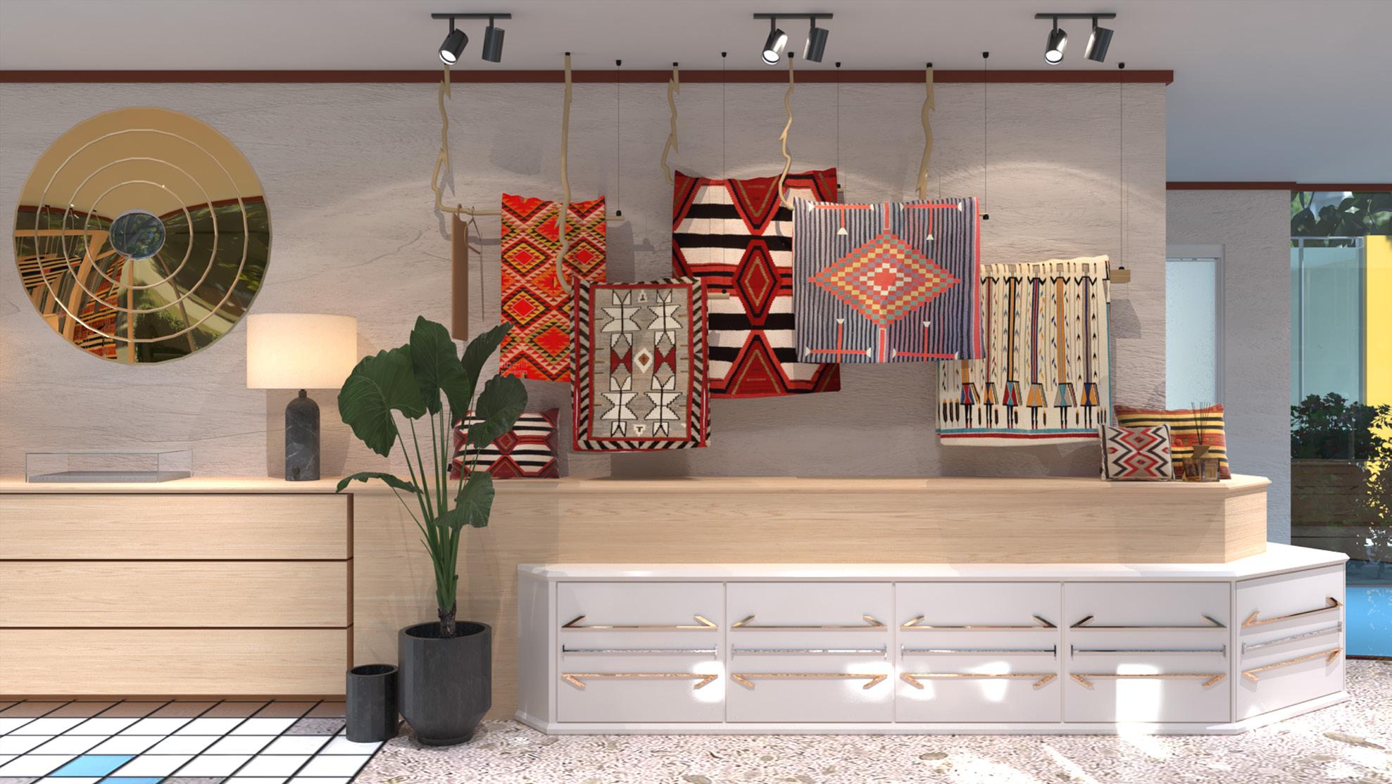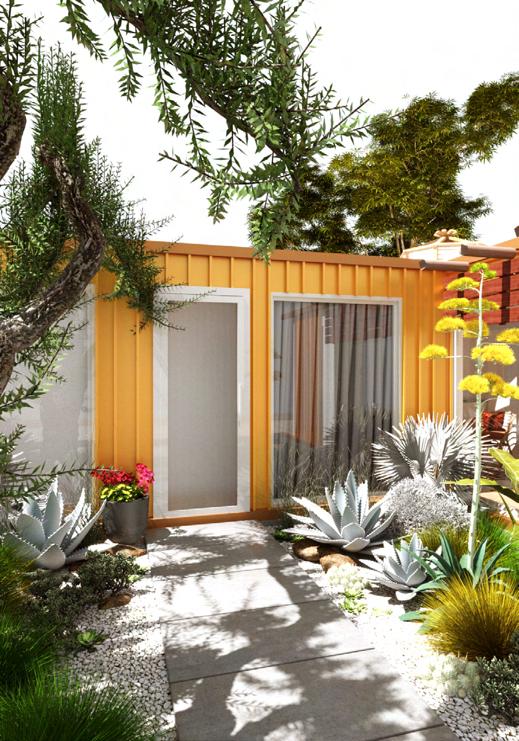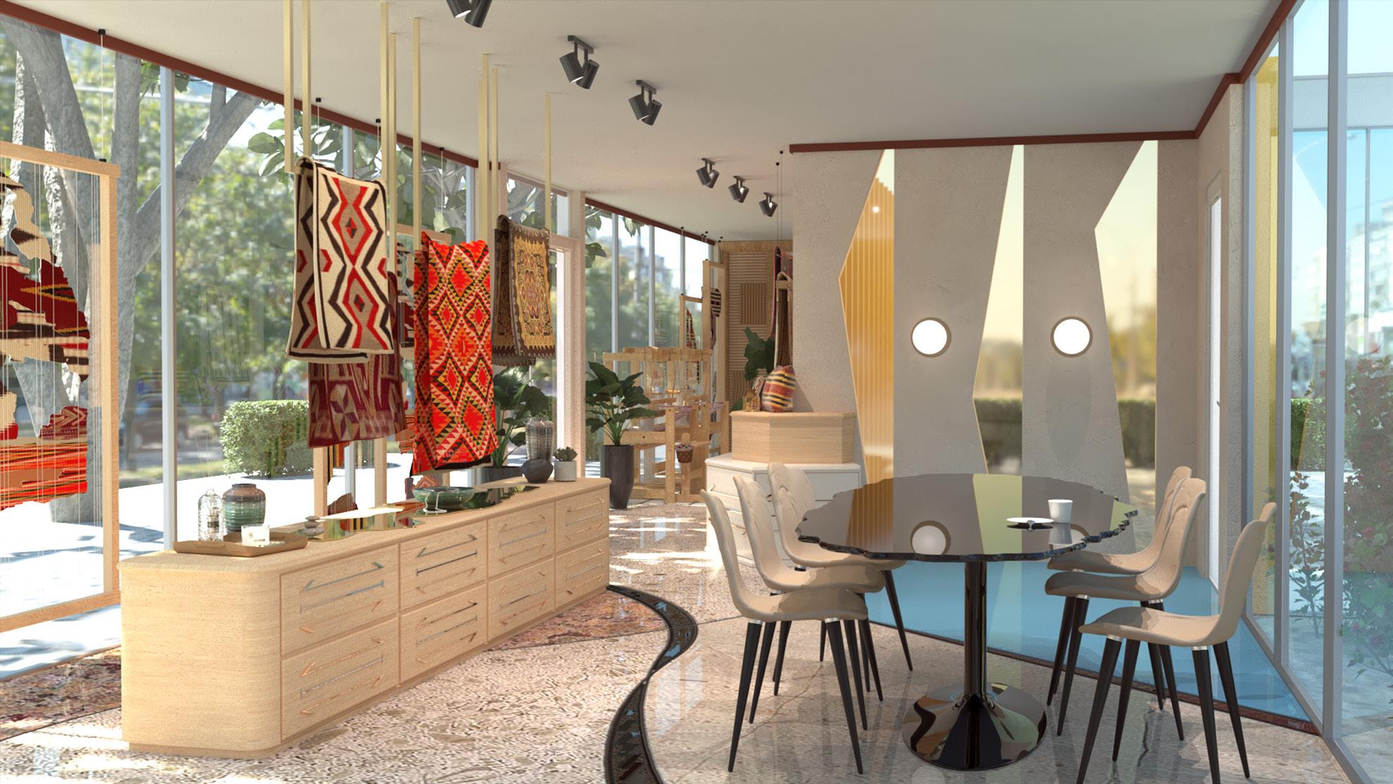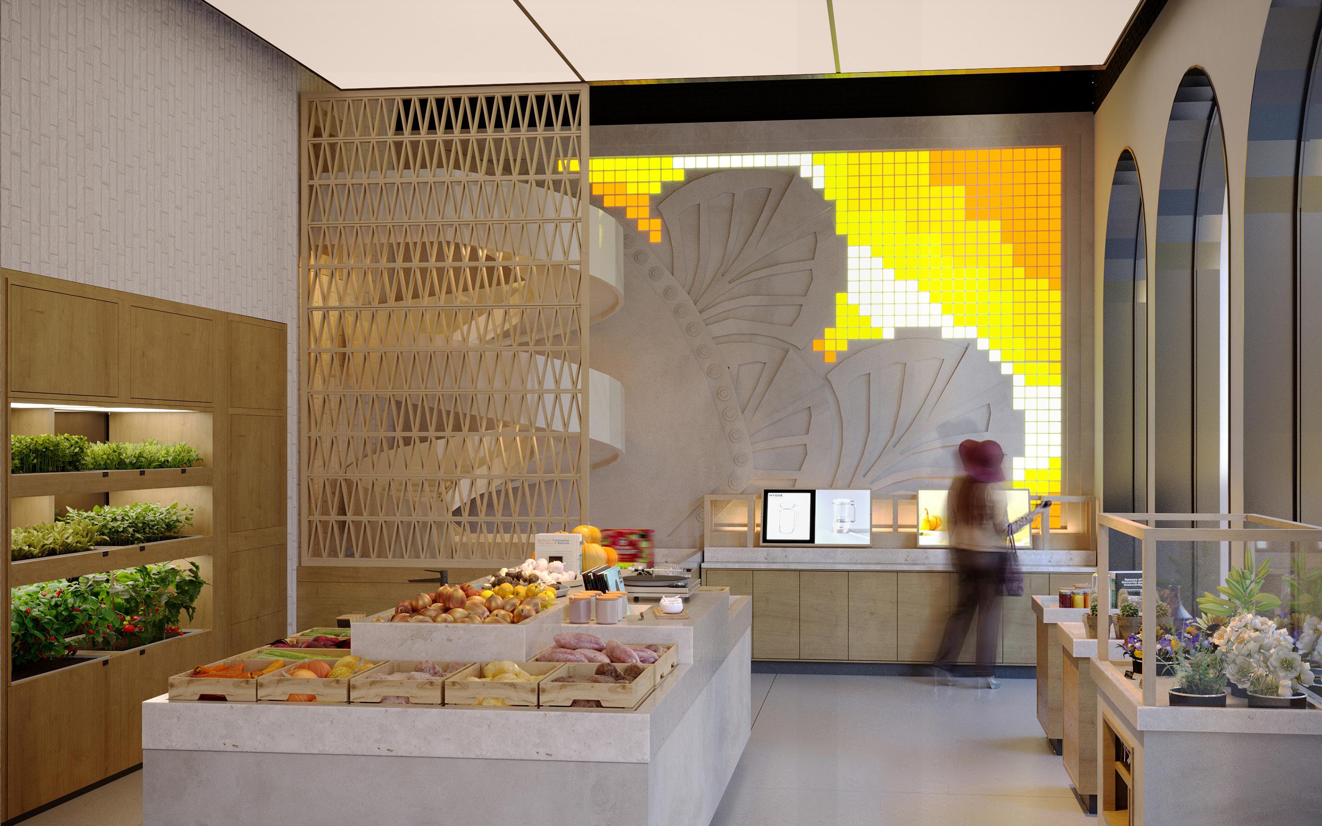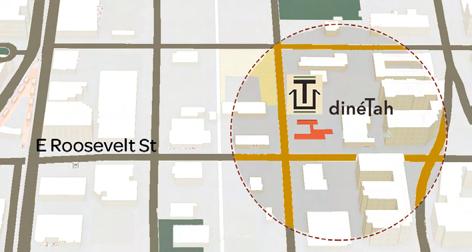
1 minute read
Dinetah
from Hoa Vo's Portfolio
by Hoa Vo
ASU Project Group with Tran Ngyen, Chloe Cobb
Fall 2021
Advertisement
Location And Site Rationanle
To experience this site at the heart of urban Phoenix, is to participate in a lively environment of diverse backgrounds and creative expression. The walls are salted with colorful murals everywhere you look, each place houses a unique contribution to the community, and right in the middle of a lot at the intersection of 2nd St and E Roosevelt St. Adjacent to the site is the monOrchid coworking space, active with a place to grab a cup of coffee, collaborate on projects, and showcase the pieces of local artisans. Across Roosevelt is Arizona Arizona Wilderness DTPHX, where locals enjoy an outdoor dining experience around picnic tables and fire pits. In addition to the benefits of the area’s social network, this lot requires no significant change to the topography or removing natural landscape, and existing ADA compliant sidewalks. The orientation of the site is such that the main pedestrian traffic on Roosevelt faces North, so the building project can face north and south, improving the amount of available indirect sunlight in the space as well as reducing heat.
Process Work
MASTER BEDROOM OUTDOOR PATIO SPACE
GUEST BEDROOM GATHERING AREA WITH DRY BAR CABINET INTERGRATED
EXTENDS TO ACCOMODATE 12 PEOPLE FOR SOCIAL GATHERING WHEN NEEDED
ACCORDION PATIO DOOR OPEN TO THE OUTDOOR ENTERTAINING SPACE
While idiating through the possibilities that the core component of their and entertainment space in congruence retail opportunities with the community. community engagement and the dining area the flex space, of what the retail space could could invite the community into bread at the same time. We client with a sense of peace organize the structure so that while being easily accessible During the pandemic, many have and work space, creating natural is important.
SUSPENDED WINDOW DISPLAY OF TEXTILES ON LOOM STINGS
MAKER SPACE AND BACK OFFICE ON THE EAST WING
SHOWROOM AREA FOR DISPLAYING TEXTILES AND NAVAJO ARTISAN WORK
DINING AREA COULD ACT AS A FLEX SPACE BETWEEN COMMUNITY ENGAGEMENT AND ONLINE MODE
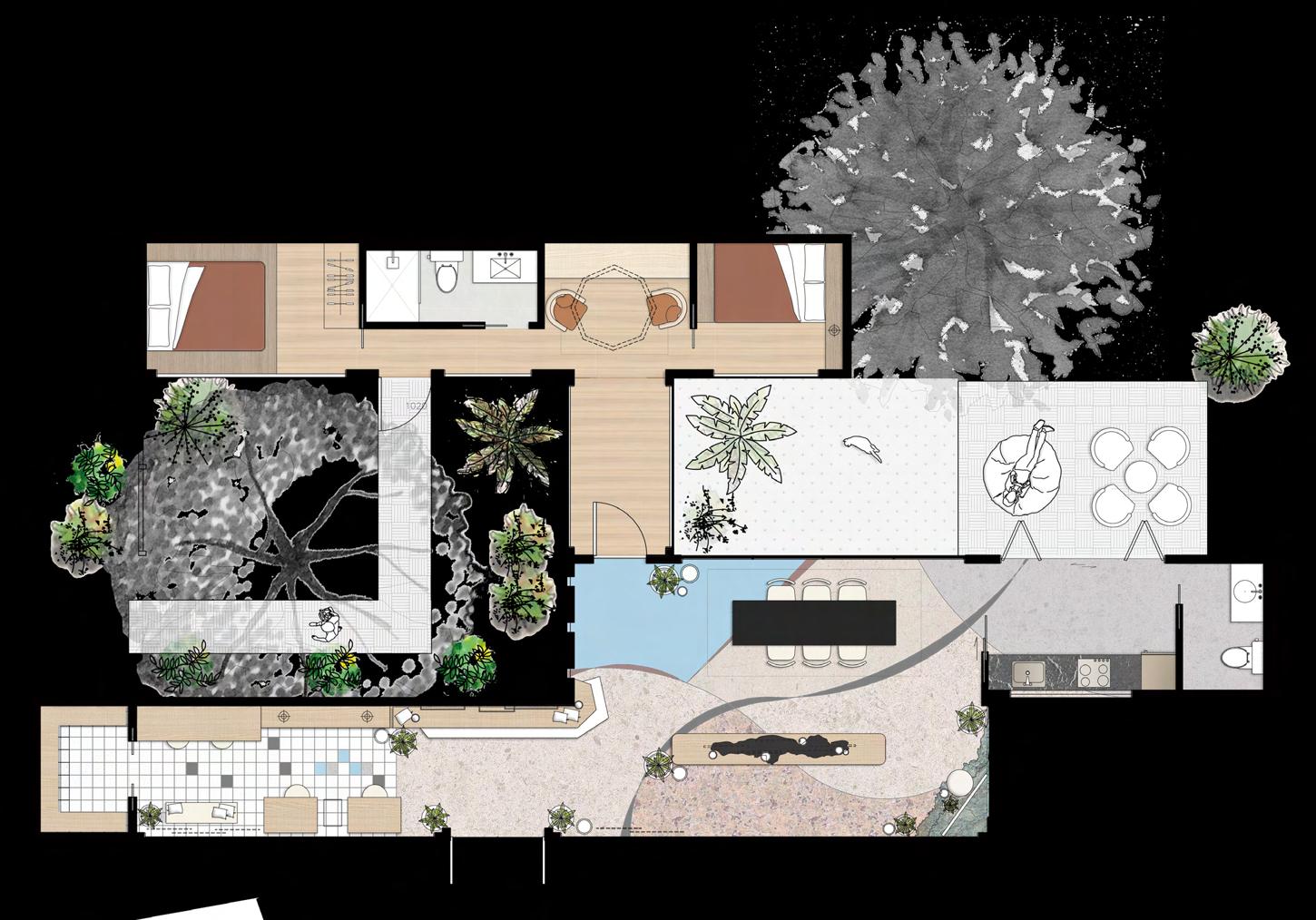
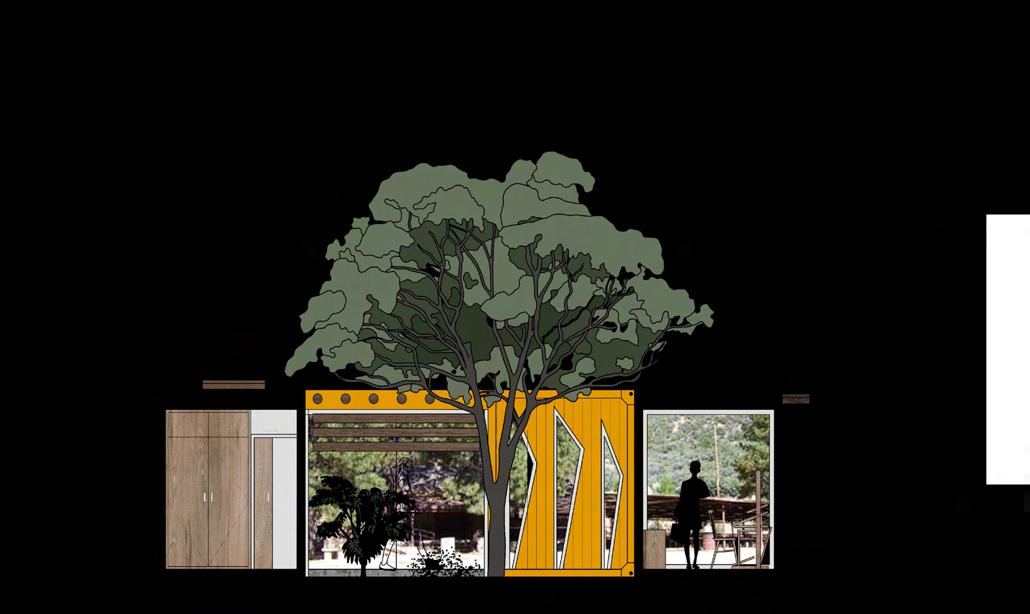
PHOTOGRAPHY AREA WITH LED SPOTLIGHT AND DROP DOWN SHADE FOR LIGHTING CONTROL AND ATMOSPHERE
FLOORING PATTERN INSPIRED BY NAVAJO POTTERY DESIGN WITH CONTRASTING COLORS AND BOLD GEOMETRIC SHAPES
A hand-drawn rendering inspired by the origins symbol of the spider custom wooden in a way that provides artist’s online presence the street.
