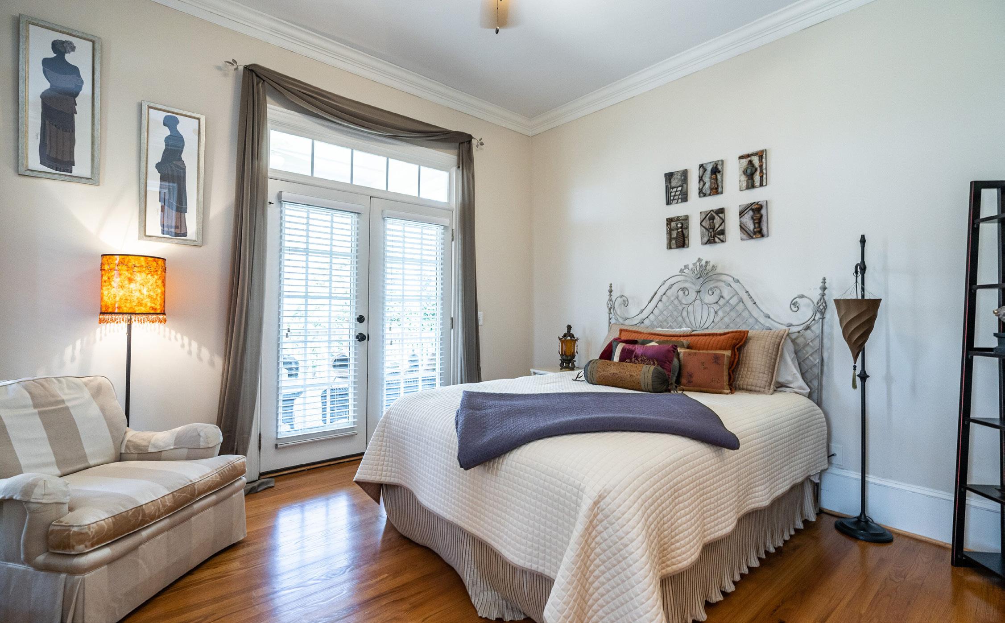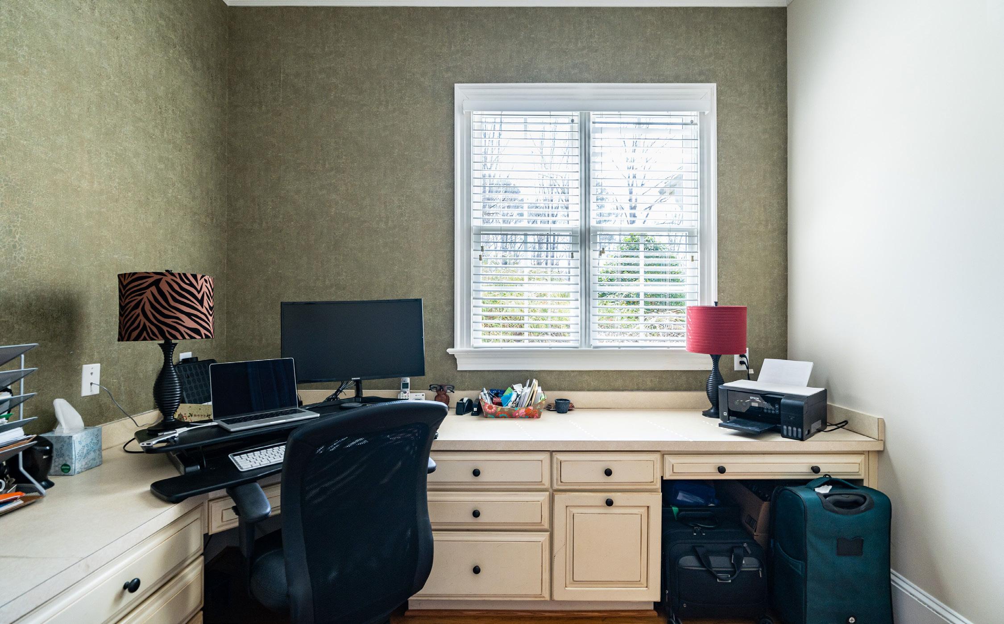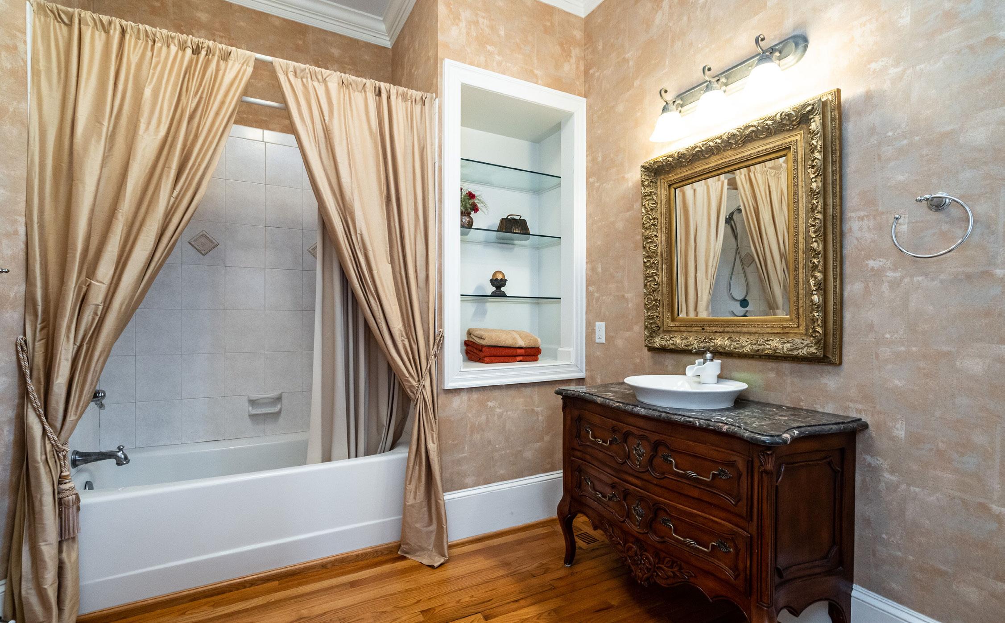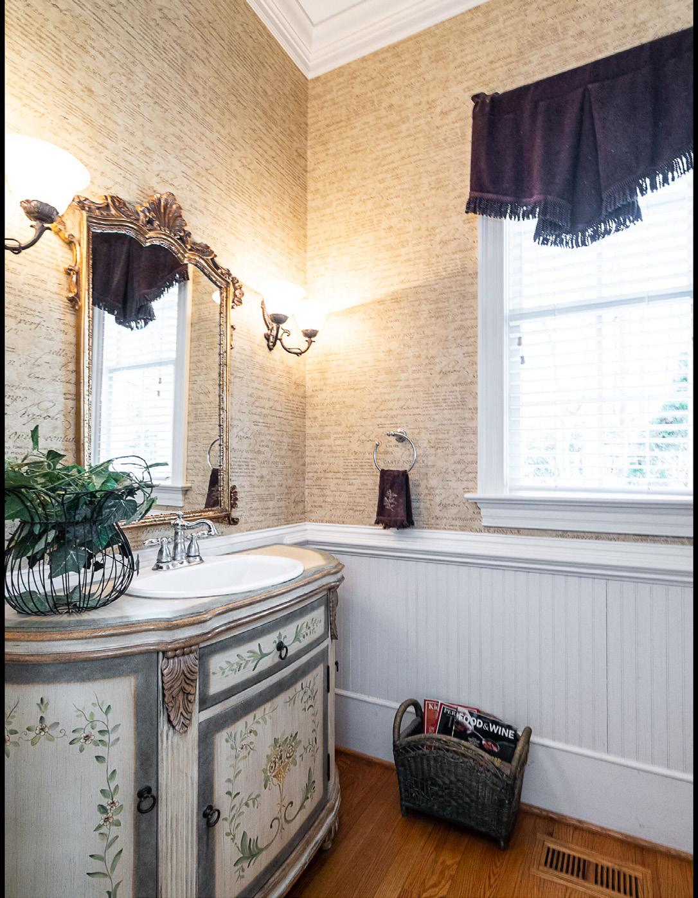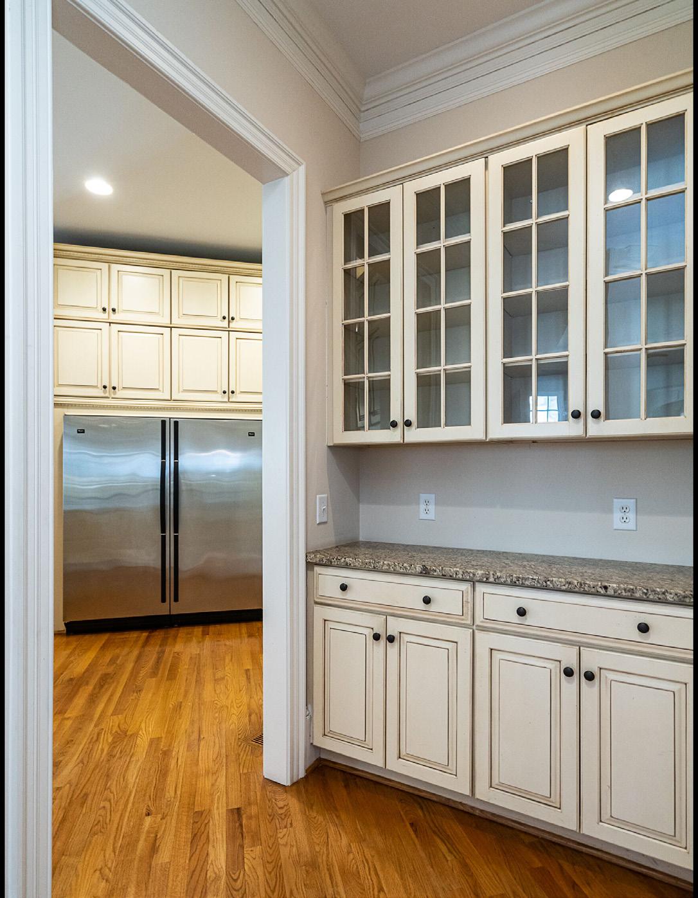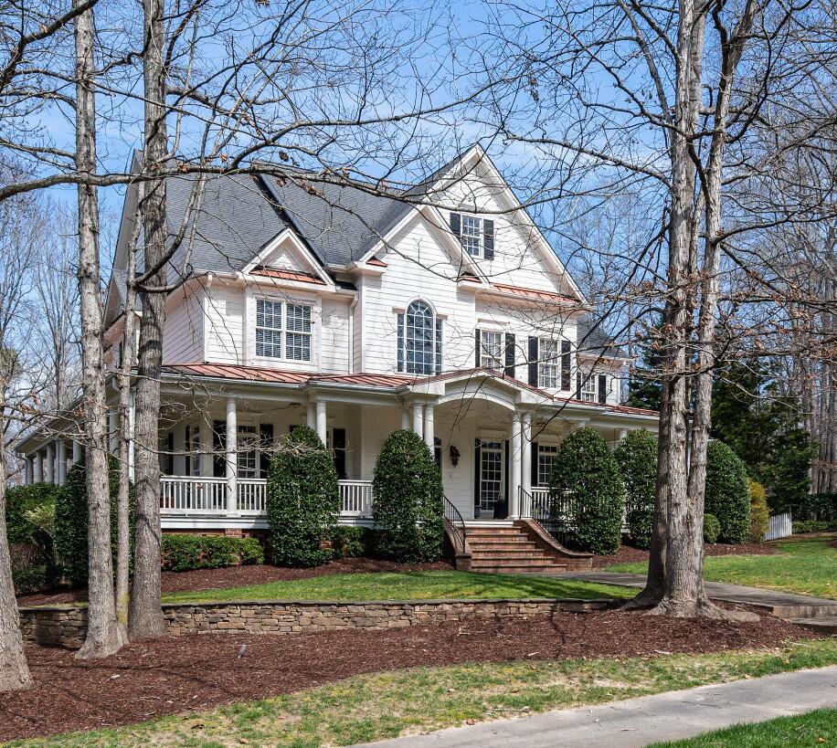
1 minute read
Stunner in Sunset Lake
4320 Basal Creek Lane
Fuquay-Varina, North Carolina

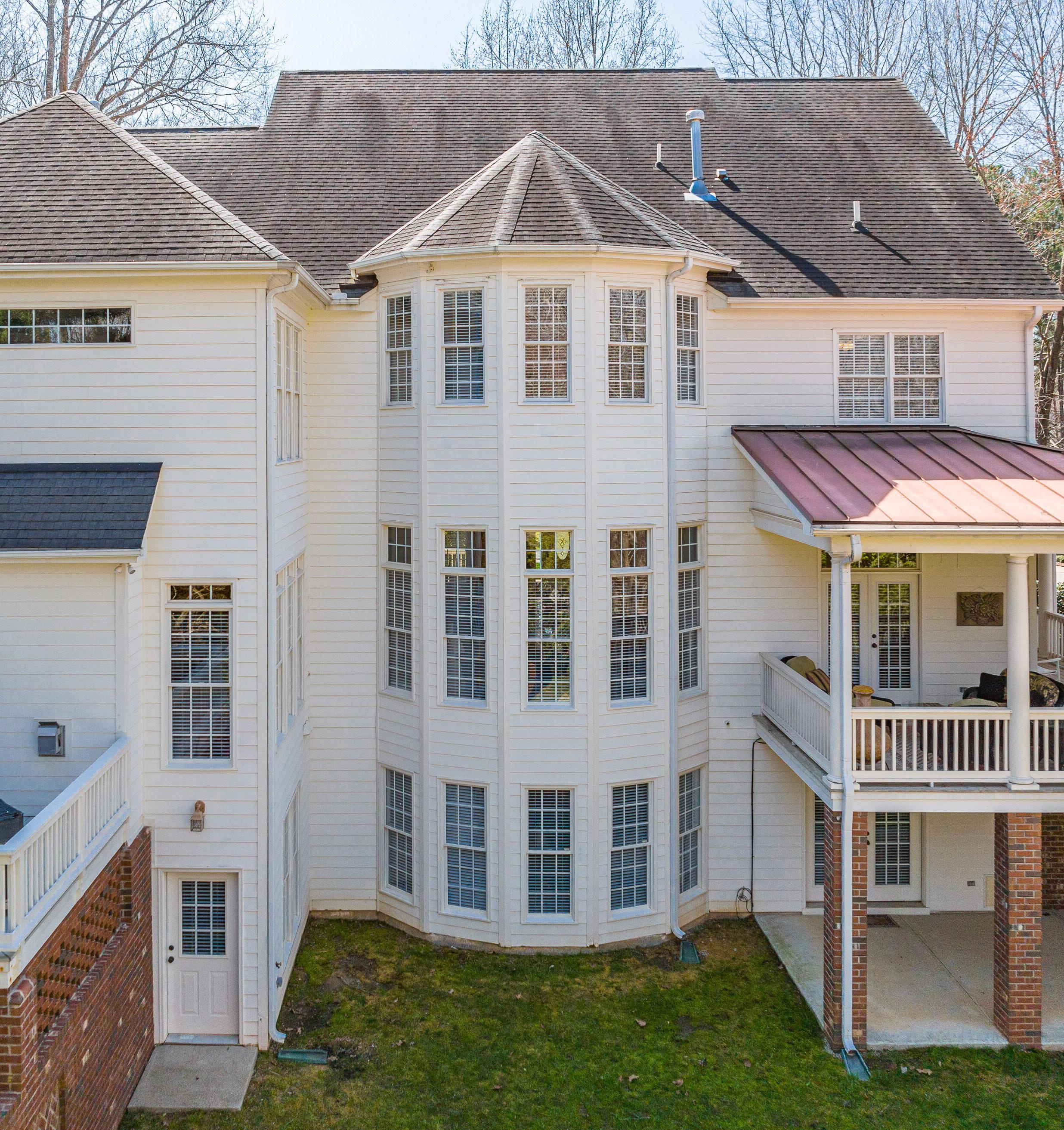
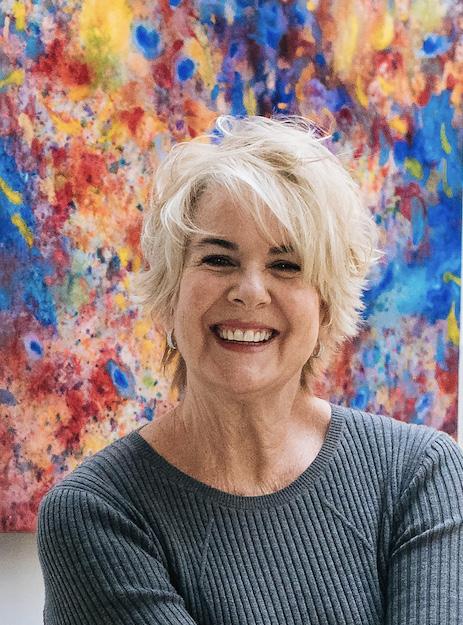
Welcome to Basal Creek Lane
Be transported to a place of peace and serenity as you approach the front steps of this picture-perfect home. Find a restful spot on the incredibly spacious wrap-around porch and enjoy the birds chirping in the trees with views to take your breath away. Upon entering the front door, you feel at home with hope in your heart for future gatherings with friends and family. A myriad of wonderful spaces for entertaining awaits; from one room to the next, this home does not dissapoint.
Basal Creek Lane was designed and built by builder Kenneth Rose and was intended for his personal home. As a result, no stone was left unturned with amazing architectural detail and solid construction on a beautiful corner lot. Spend your weekends on Sunset Lake fishing, canoeing, paddle boarding, or taking a long walk or bike ride on the trails that run through the community.
Property Features
All bedrooms feature ensuite baths
Beautiful crown molding and hardwood floors throughout main level
Handpainted ceilings in Owner’s Suite 9ft and 10ft ceilings throughout
Corner lot
More than 1,000 square feet of wrap around porch
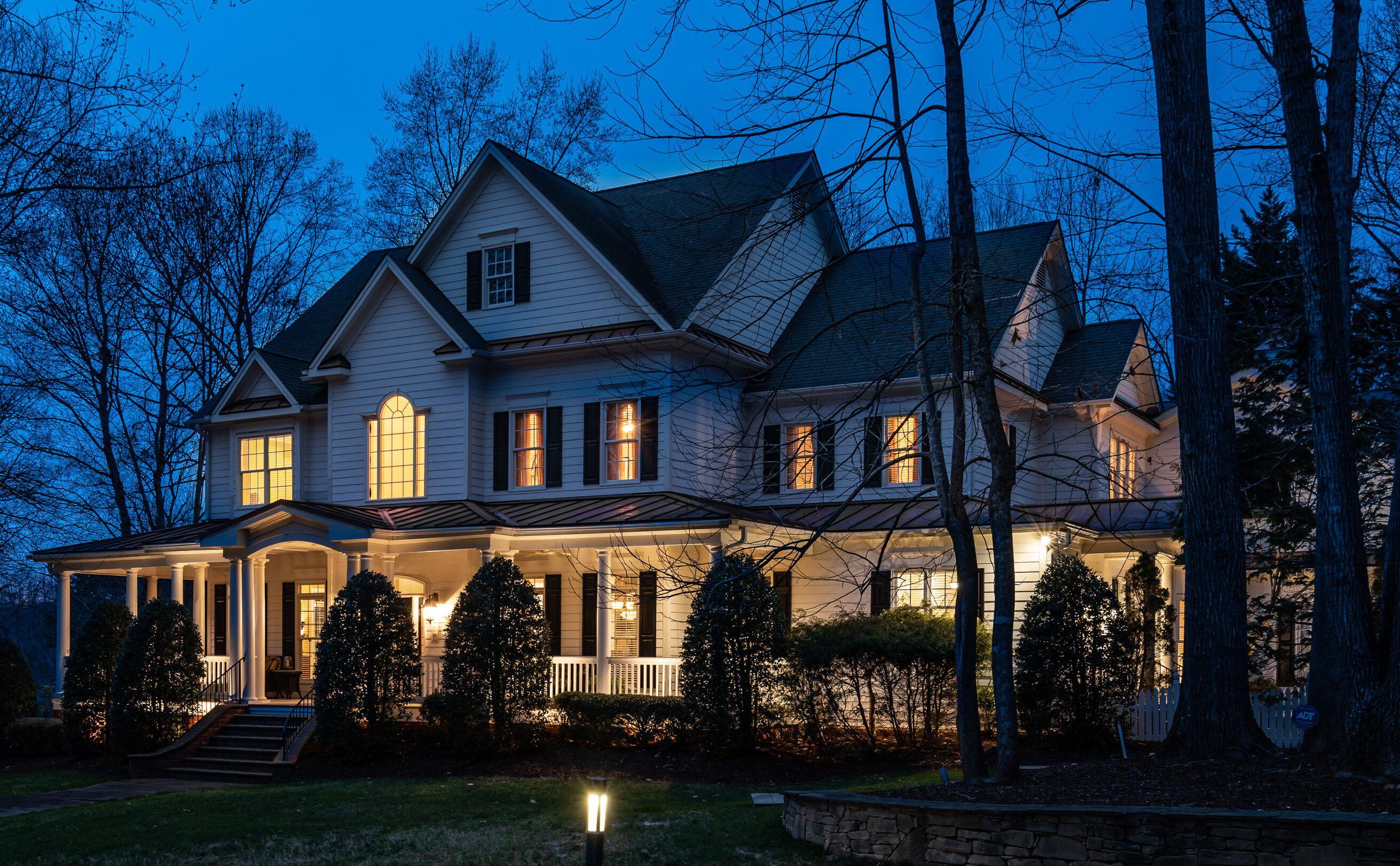
Two full kitchens
Wine celler, theatre room, and billiards room on lower level
Three car garage
Site Details
Built in 2003
Heated square feet total:
Main Level: Upper Level:
Lower Level:
Five bedrooms | Six full baths | One powder room
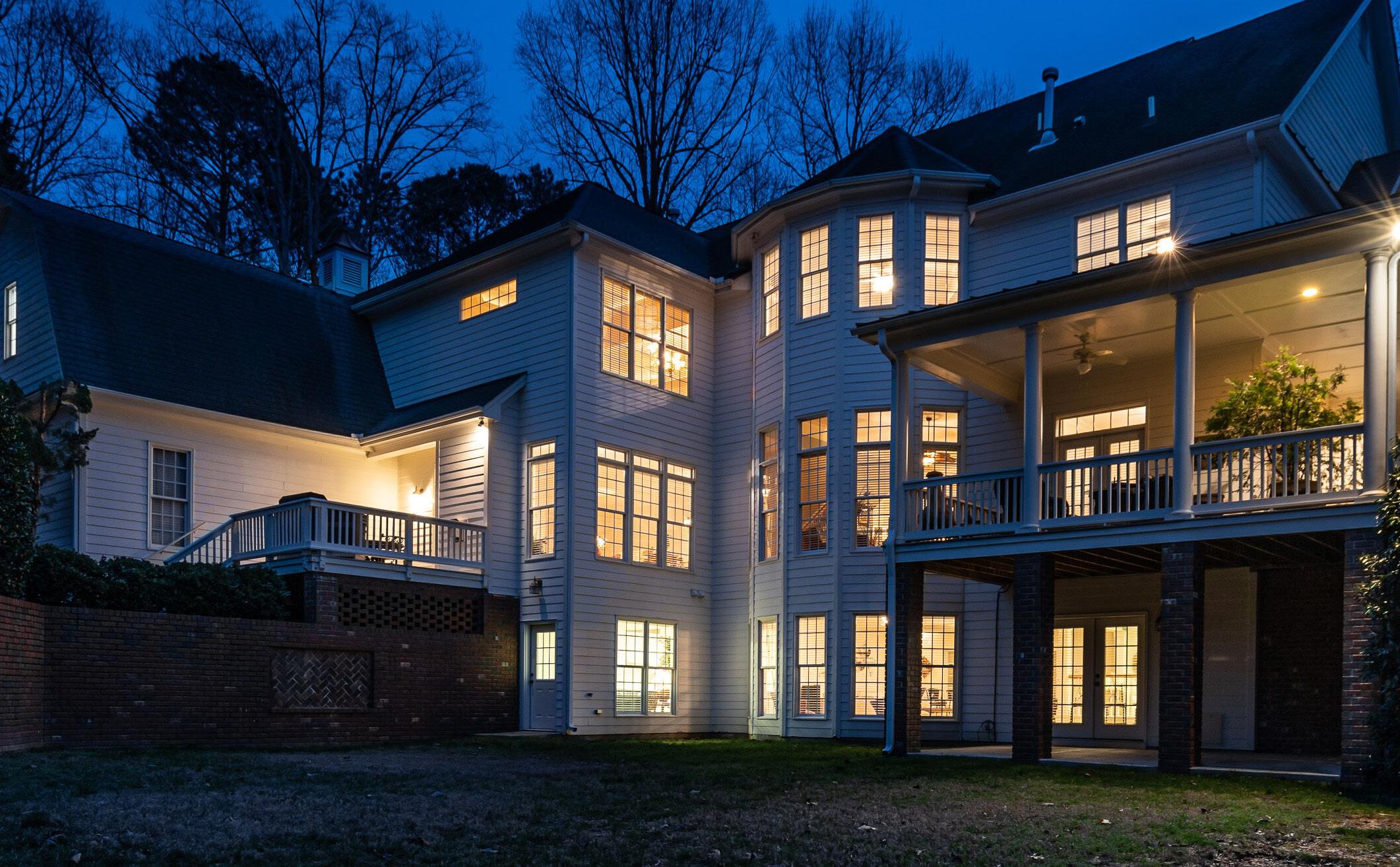
Lot Size: sq ft sq ft sq ft sq ft 1.0 acre
Main Level
Once entering the marble foyer area, the main level boasts beautiful hardwood floors throughout. Relax in the guest bedroom with a full ensuite bath and french doors out to the wrap-around porch. Also on the main level is the kitchen with a breakfast nook, large walk-in pantry and keeping room.
The dining and family rooms are perfectly juxtaposed for dinner parties and entertaining.
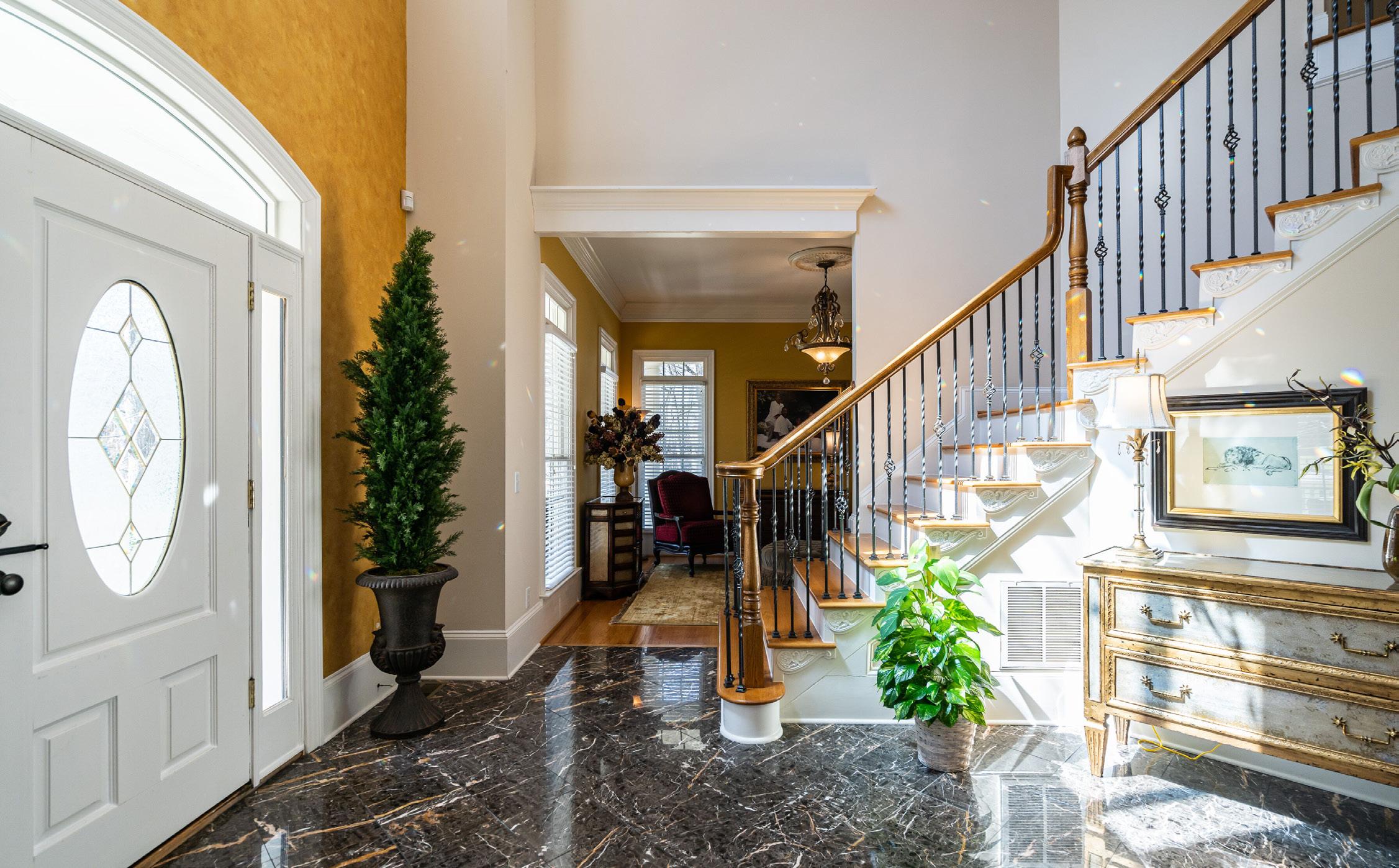
"Approximate dimensions"
"Drawing not to exact scale"
"This measurement is copyrighted to McNamara & Co and the clients listed on the header of this sketch"
Dining Room
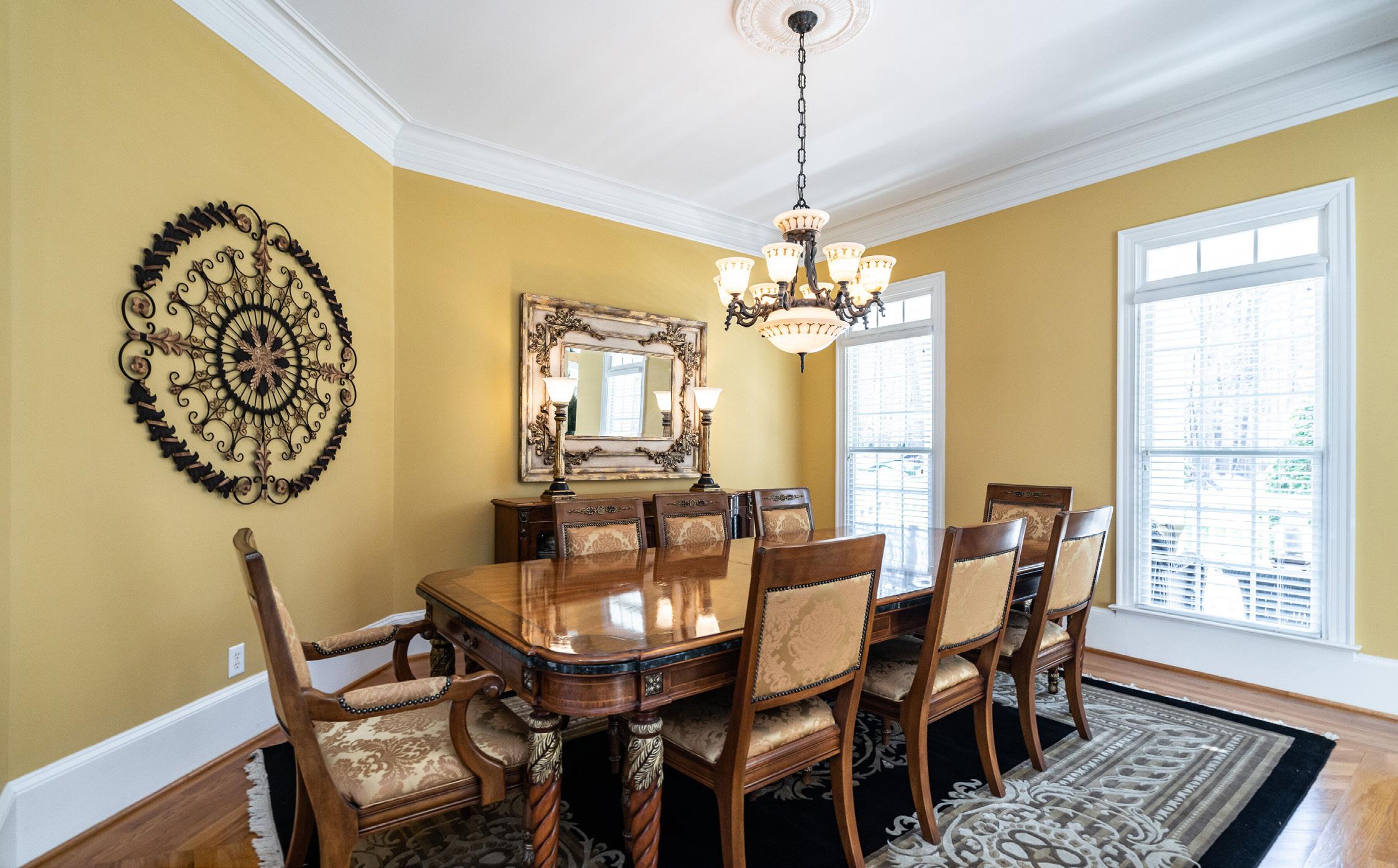
Living Room
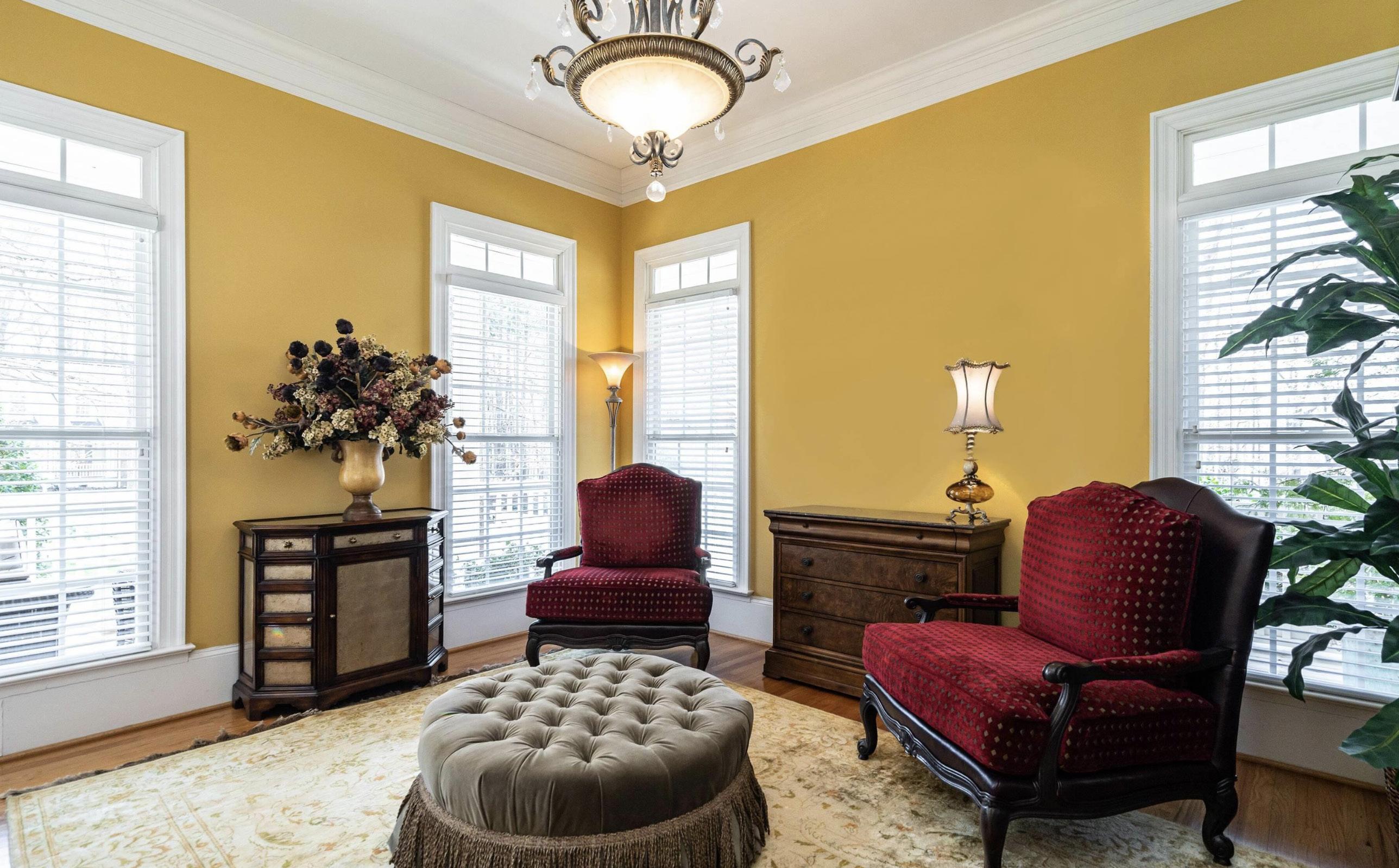
Family Room
Family Room
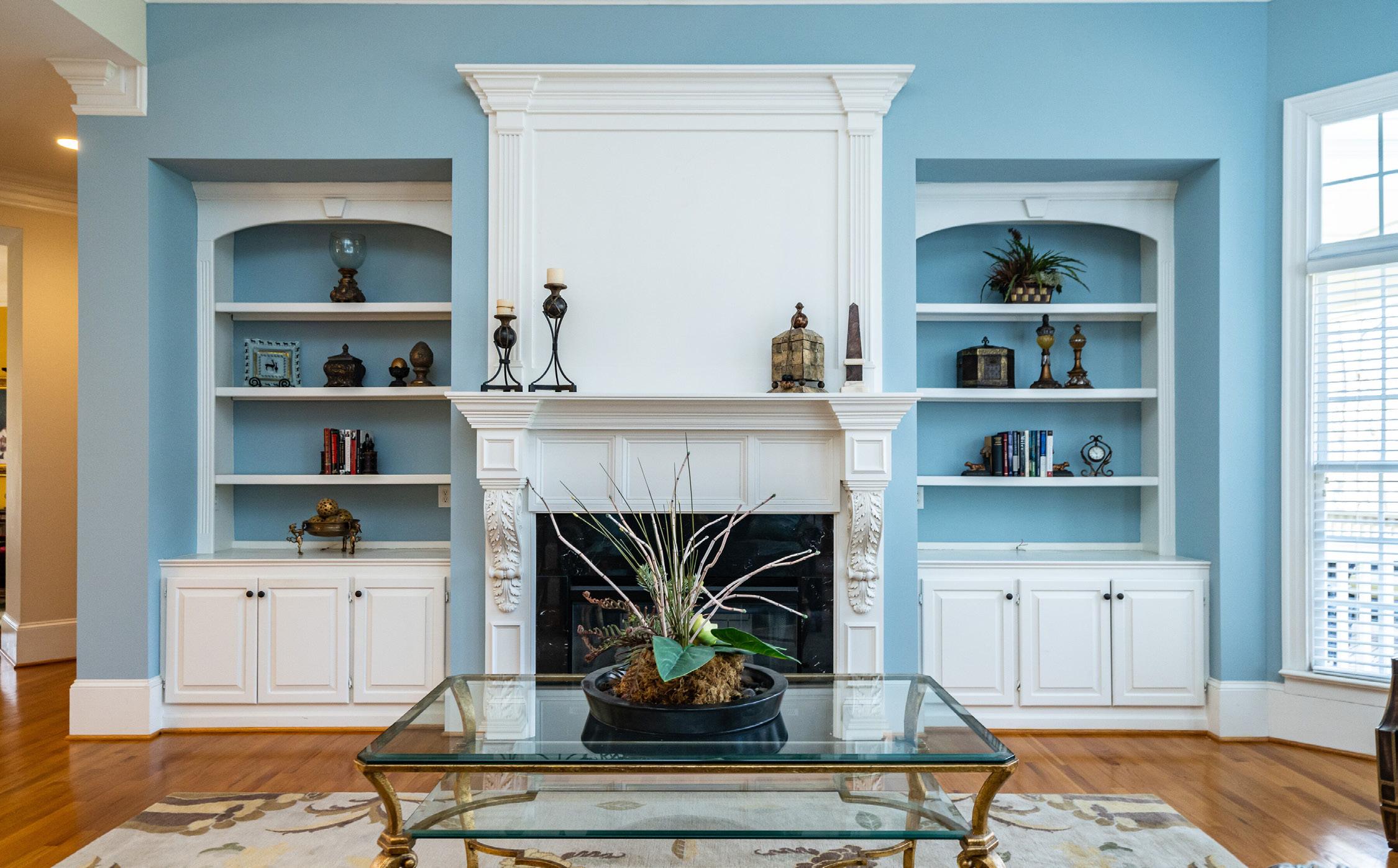
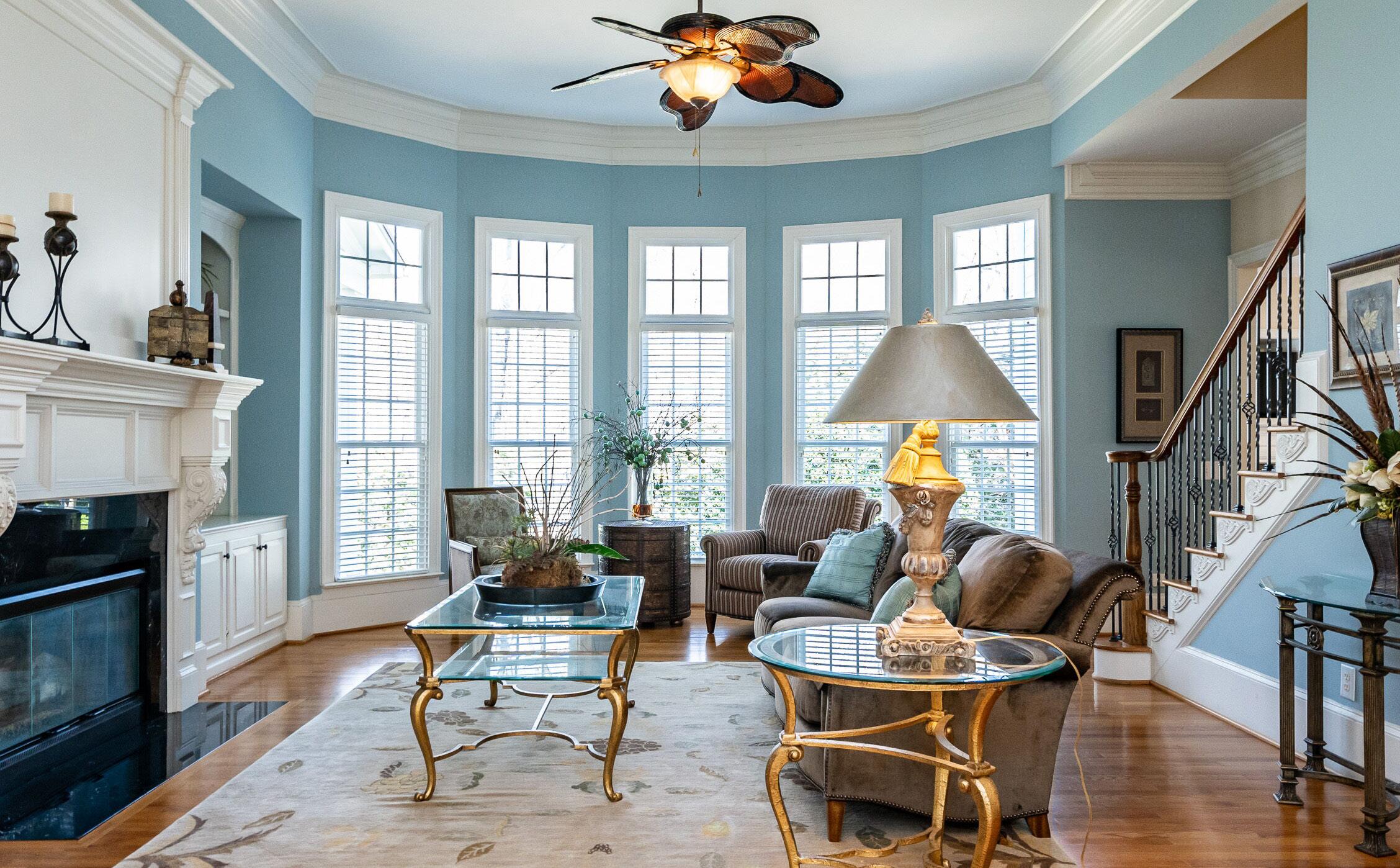
Guest Bedroom
