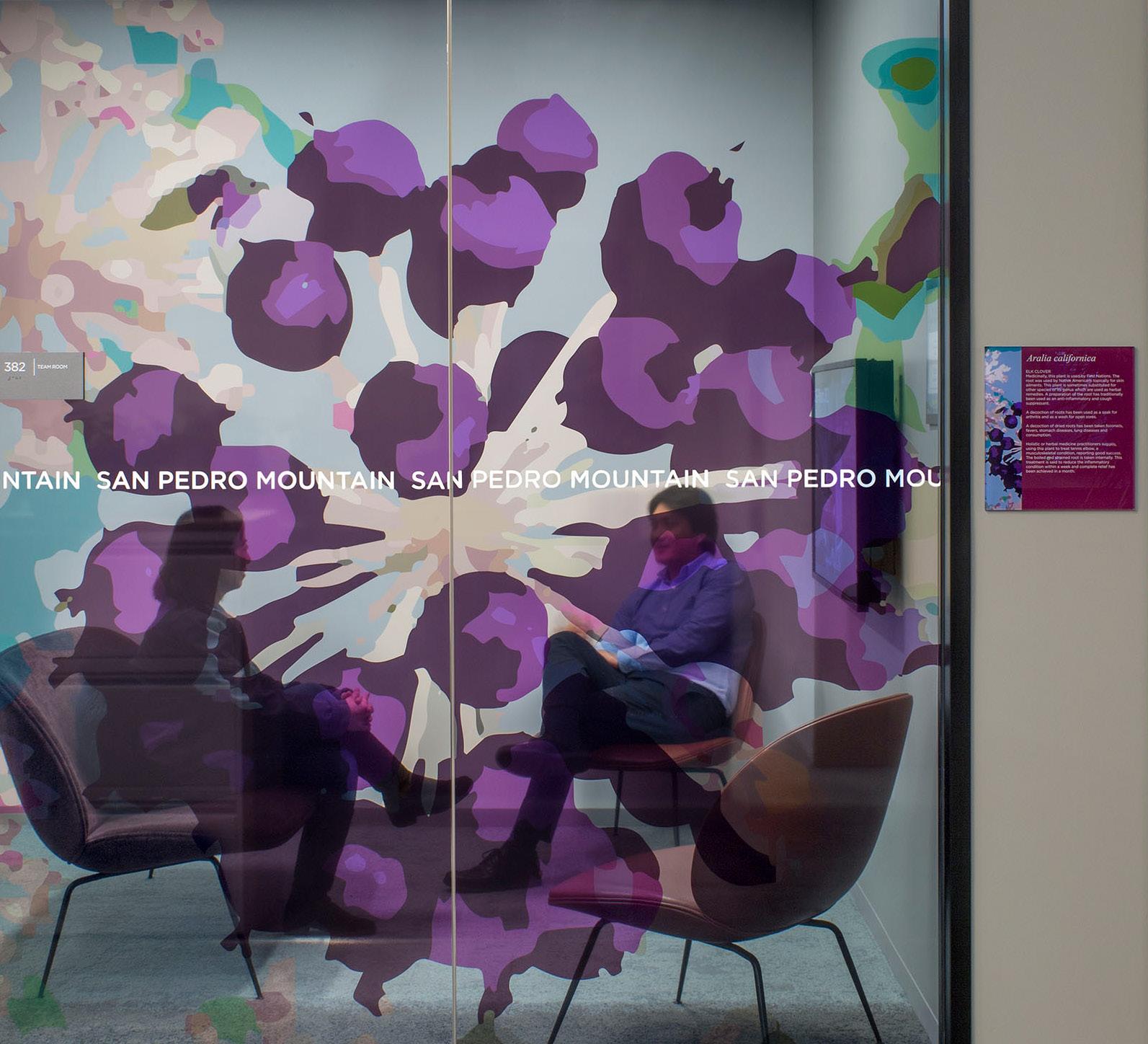AstraZeneca
South San Francisco Site
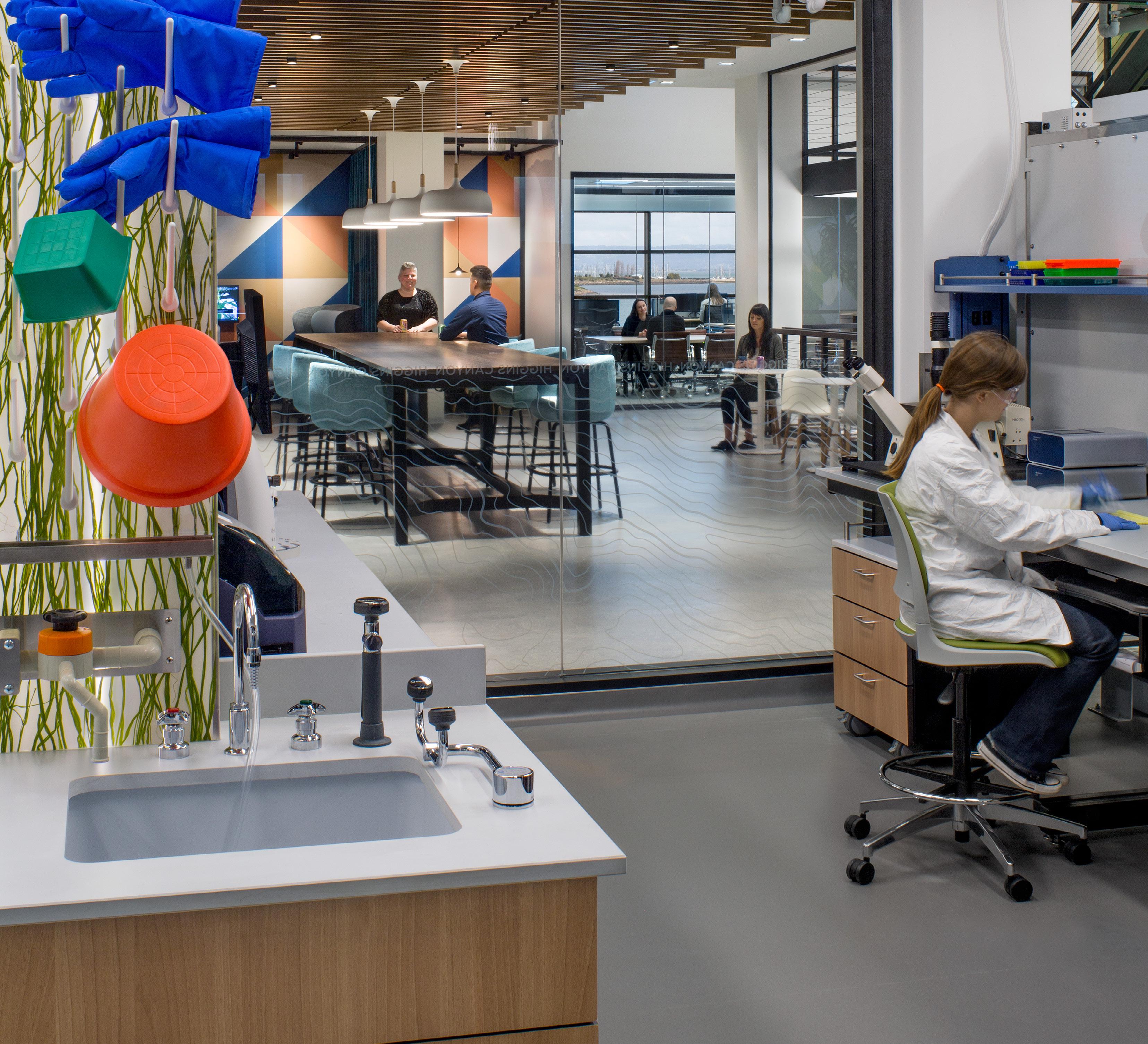


“The strategic location of the South San Francisco Site has made it a ‘must stop’ for many AstraZeneca/MedImmune executives and scientists alike. The open laboratory layout has made it possible to display our science to many visitors without much disruption of the workflow.”
AstraZeneca Science Team Member
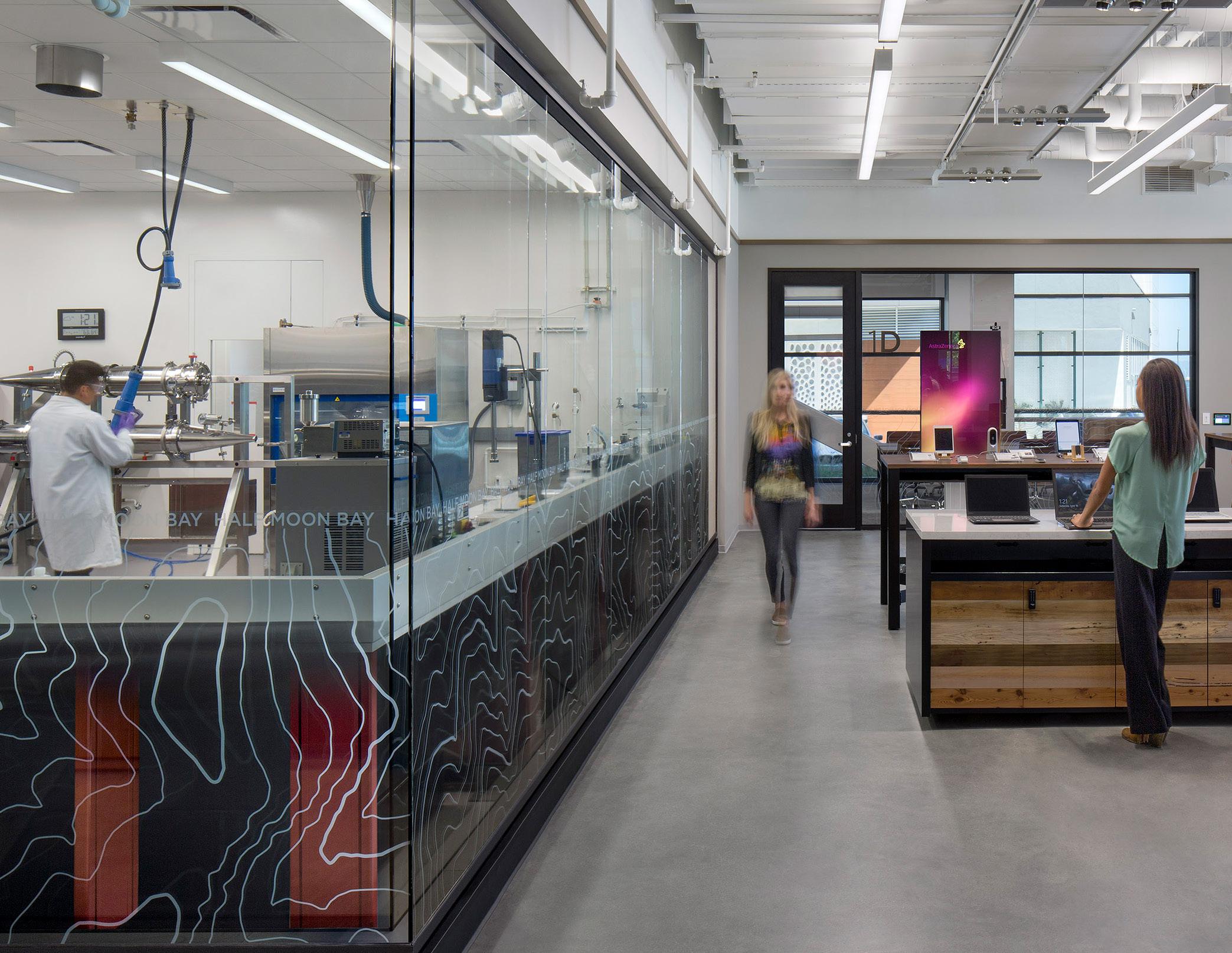
AstraZeneca’s new South San Francisco Site is a symbiotic, scientific workplace designed for innovation.
Consolidating multiple existing and recently acquired business units into a single location, AstraZeneca approached the project with an entrepreneurial vision to promote knowledge transfer, collaboration and operational value while meeting new efficiency and utilization benchmarking goals.
At the project’s outset, company leaders challenged the teams who would be inhabiting the space to not lose sight of what got them there – to rethink entitlements and open themselves to the benefits of shared space standards and efficiencies.
By taking its proprietary, activity-based corporate workplace principles, iWork, to new heights – through open labs with shared common lab support and team spaces – AstraZeneca broadened the intersection of collaboration, discovery and community.
The environment embodies the spirit of innovation –seamlessly integrating laboratory and office spaces to provide a warm, collaborative environment that breaks down barriers and enables scientific discovery to thrive.
Openness also defined the overall project approach. A true commitment to teamwork and collective problemsolving built an incredible sense of trust among all team members and led to an exceptional outcome.
◄ Showcasing the current state of AstraZeneca’s science was a critical project goal.



Project Location
South San Francisco, California
Project Owner AstraZeneca
Date of Completion March 2018
Total Gross Size 105,728 sq. ft. 9,822 sq. m.
Total Construction Cost $36,000,000
Total Project Cost Confidential
Cost per ft2/m2
$343/sq. ft. $3,690/sq. m.
Client Contact Martin Sharpless, AIA Project Director, R&D Capital Programs, Global Engineering and Real Estate AstraZeneca martin.sharpless@astrazeneca.com 202.794.0194
NSF 62,547 Efficiency 59%
Total # of Floors 4 Construction Type Fit Out Sustainability Certification LEED CI Platinum Building Population 400 # of Researchers 55 # of Principal Investigators 35
▲ Project teaming areas divide the open offices into neighborhoods.
◄ Upon entry to the building, visitors and staff alike have a direct view into working lab space, showcasing some of the company's most advanced technology.

Client Contact
AstraZeneca
Martin Sharpless, AIA Project Director, R&D Capital Programs, Global Engineering + Real Estate martin.sharpless@astrazeneca.com 202.794.0194
Submitting Architect
HOK Tim O’Connell, Principal-in-Charge 3223 Grace St. NW Washington, DC 20007 tim.oconnell@hok.com 202.944.1456
Laboratory Planner HOK Wayne Nickles, Laboratory Planner 3223 Grace St. NW Washington, DC 20007 wayne.nickles@hok.com 202.944.1422
Project Designer
HOK
Daniel Herriott, Director of Design, Interiors
One Bush St., Suite 200 San Francisco, CA 94104 daniel.herriott@hok.com 415.356.8697
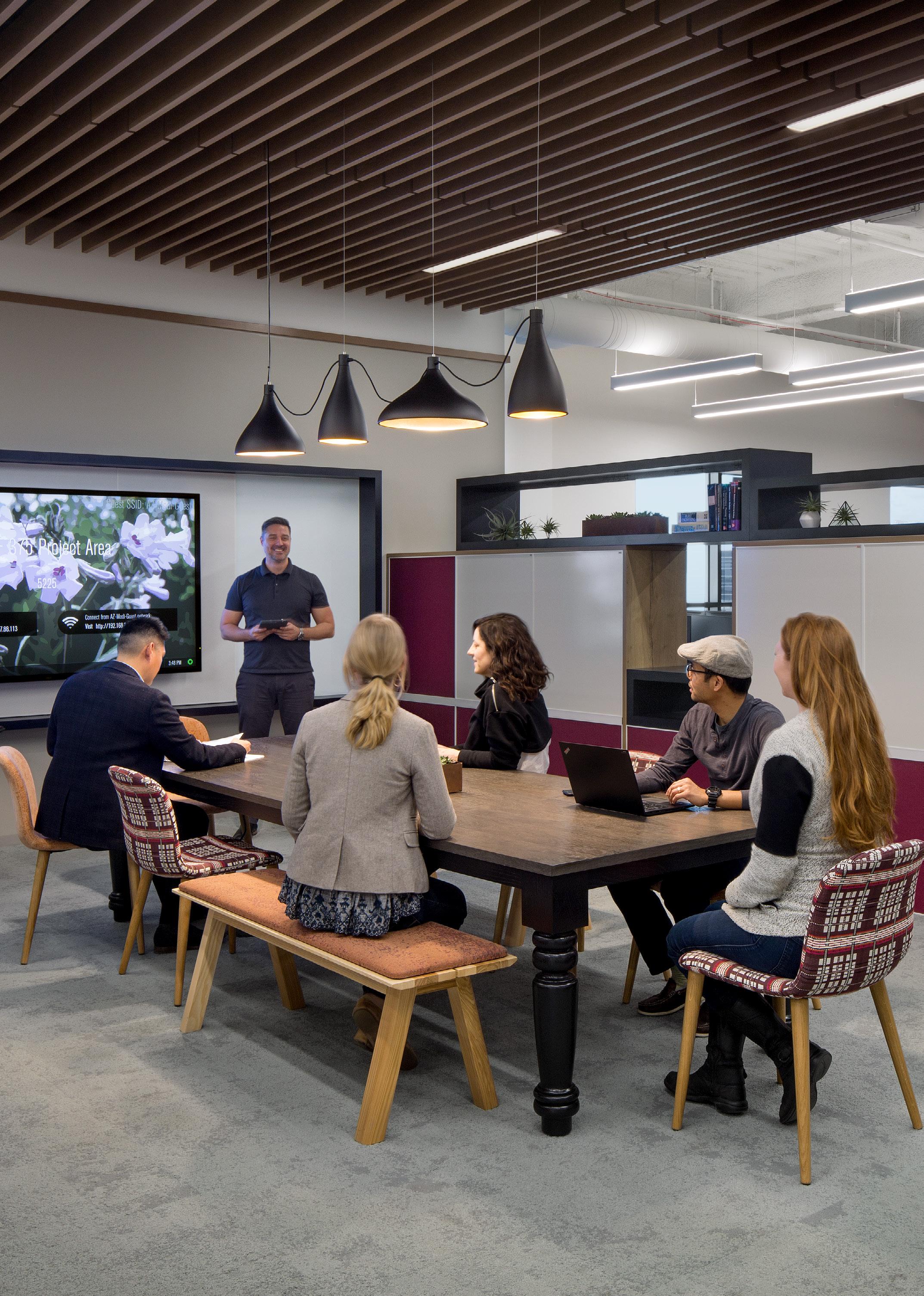
Interior Designer HOK
Lauren Lair, Interior Designer
One Bush St., Suite 200 San Francisco, CA 94104 lauren.lair@hok.com 415.356.8533
◄ The project areas include unique finishes to provide a sense of identity for the various teams.
MEP + Fire Protection Engineers
HOK
Brian Johnson, Project Engineer
One Bush St., Suite 200 San Francisco, CA 94104 brian.johnson@hok.com 415.356.8701
Structural Engineer
HOK
Claire Moore, Engineering Practice Leader
One Bush St., Suite 200 San Francisco, CA 94104 claire.moore@hok.com 415.356.8535
Code / Life Safety
The Fire Consultants, Inc. Krystyna Gavin, Engineer 1777 N California Blvd., Suite 200 Walnut Creek, CA 94596 kgavin@thefireconsultants.com 925.979.9993
Sustainability Consulting
HOK
Erin Ezell, Sr. Sustainable Design Specialist
3223 Grace St. NW Washington, DC 20007 erin.ezell@hok.com 202.944.1460
Lighting Design
HOK
Tom Kaczkowski, Director Lighting Design 10 S. Broadway, Suite 200 St. Louis, MO 63102 tom.kaczkowski@hok.com 314.754.4299
Vibration Consulting
Colin Gordon Associates Steven Lank Acoustics and Vibration Consultant 150 North Hill Dr., Brisbane, CA 94005 steven.lank@colingordon.com 415.570.0350
Cost Estimating
Cumming
George Cook, Lead Cost Manager 475 Sansome St., Suite 520 San Francisco, CA 94111 gcook@ccorpusa.com 415.748.3080
Construction Manager
XL Construction Kevin Ng, Project Executive 851 Buckeye Court Milpitas, CA 95035 kng@xlconstruction.com 408.240.6000
Design-Build Mechanical Contractor
Therma
Mark Ross, Sr. Project Manager 1601 Las Plumas Avenue San Jose, CA 95133 mross@therma.com 408.347.3400
Design-Build Electrical Contractor
Decker Electric
David Chad, Project Manager 147 Beacon St. South San Francisco, CA 94080 dchad@deckerelectric.com 650.516.8369
Commissioning Agent
Affiliated Engineers, Inc. Ric Holman Commissioning Authority 123 Mission St., 7th Floor San Francisco, CA 94105 Rholman@aeieng.com 415.764.3700
AV / IT / Security / Acoustic Consultant Teecom Paul Herget Design Engineer 1333 Broadway, Suite 601 Oakland, CA 94612 paul.herget@teecom.com 510.520.6632
Environmental Graphics HOK
Jim Doussard
Director of Graphic Design 3223 Grace St. NW Washington, DC 20007 jim.doussard@hok.com 202.944.1547
Lab Casework and Fume Hood Manufacturer Tom Martin Furniture Specialist VWR Furniture (Kewaunee) 3021 Gateway Drive Suite 280 Irving, TX 75063 707.346.7605
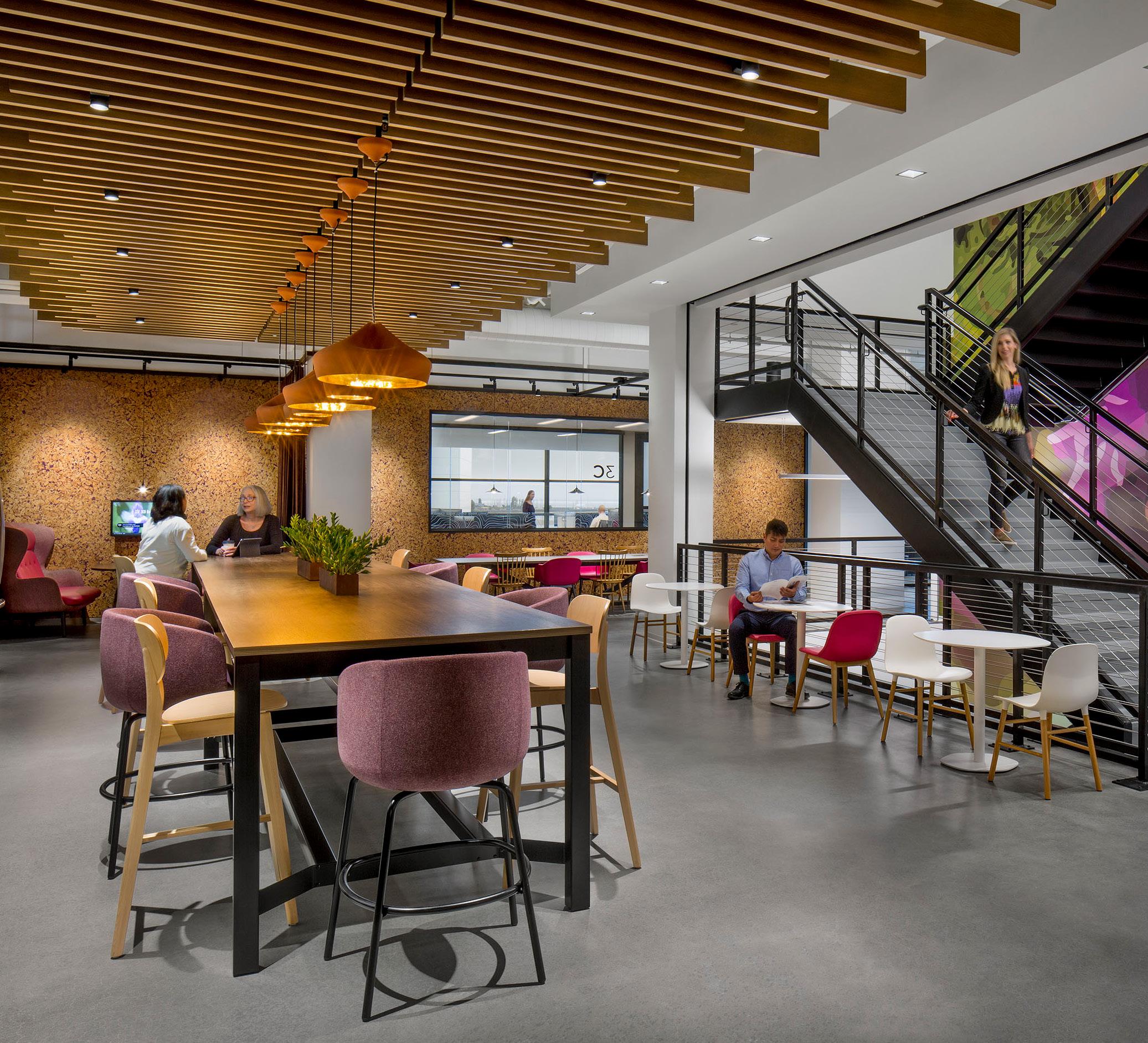
“The communicating stair was the best design decision in the building. People really stop and talk to each other.”
Paul Long, Director, Operations, AstraZeneca
Embracing AstraZeneca’s vision of “Science on Display” as an overarching theme, this four-floor fit-out project challenged laboratory design conventions to maximize transparency and integration between lab, office and public spaces.
AstraZeneca sought to expand its new activity-based workplace standards to inform every aspect of this scientific workplace and truly blur the lines between lab and office. This approach, combined with a highly inclusive programming and design process that synthesized the wants and needs of the various groups, resulted in just the right balance of spaces to support the research teams.
Three guiding principles—Collaboration Discovery Community—were established and used by the design team to translate AstraZeneca’s vision into a coherent aesthetic that grounds this advanced scientific workplace in the ethos of the San Francisco Bay Area.
To encourage interaction in the workplace, the site was designed as an open facility, with staff able to go nearly anywhere in the building. Enclosed conference and team rooms were located against core functions to create open daylit offices and alternative workspaces.
An interior design-driven lab design approach brought color, vibrant materials and personalization of shared and departmental space into the facility. This helps support recruitment and retention efforts as well as create an atmosphere of “identity” for each of the science groups moving into the new space.
A large, central gathering space on each floor serves as a hub for all personnel. Creating a campus-like atmosphere, shared amenities were incorporated through the building to promote
social community and work collaboration. A multipurpose conferencing and work/lounge area on the first level also enables joint activities between newly-integrated organizations.
The LEED CI Platinum project demonstrates AstraZeneca’s strong commitment to environmentally sustainable design and occupant wellness strategies that improve the experience of the facility. This is reflected on both the technical side— through high-efficiency systems and installation of continuous metering equipment for lighting systems and controls—and the human side. It integrates Biophilic design elements through the use of natural materials, putting patterns of nature on display and using live vegetation throughout the facility.
Through the optimization of space and the integration of technology, branding and flexibility, the project serves to promote AstraZeneca’s values and culture, enabling it to attract and retain the finest talent in the Bay Area.
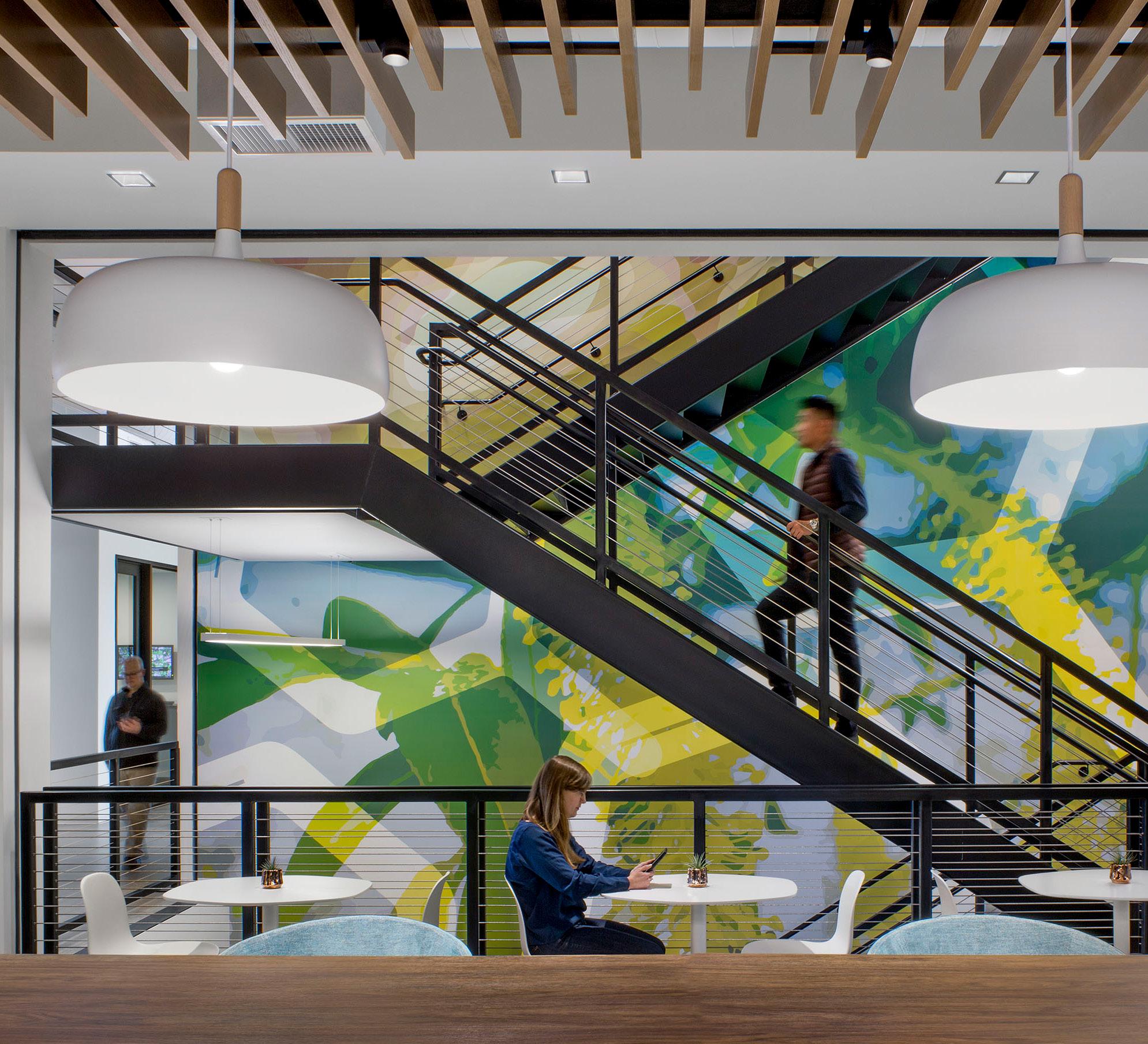
“The South San Francisco Site has the trifecta – looks good, works well AND sustainable – a great achievement!”
Matt Bell , Chief Operating Officer, MedImmune
The vision for the South San Francisco Site was articulated by the design team based on the expressed goals that AstraZeneca was looking to achieve. This vision began with basic concepts that led to actionable design principles.
• Utilize Activity-based iWork standards in design to provide a variety of spaces to meet the needs of a diverse staff population
• Promote an environment that conveys the values and culture of AZ companies and serves to attract and retain the finest talent
• Optimize space through promotion of facility sharing, integration of technology and design appropriateness
• Standardize the facility through modular design, robust services and integrated facilities management
• Flexibility – Design for future evolution. Design a workplace to allow for simple implementation of seat sharing.
• Branding – Create an AZ-branded building with each business unit’s identity preserved through internal branding, finishes and artwork.
• Openness – Make an open facility where staff from each business is free to go anywhere in the building (with security-required exceptions) and amenities on all floors are available to all.
• Integration – Organize labs and offices by business unit, with labs adjacent to offices. Technology and core services are shared, in both labs and offices. Use transparency to connect labs and offices. Have all building operations handled by a single facility team.
AstraZeneca challenged HOK to help the company to break free of the usual white walls and fluorescent lights that dominate traditional labs and create more innovative spaces filled with the bright colors and warm materials more often found in Silicon Valley’s office spaces.
Challenges included:
• Consolidating multiple groups
• Fitting everyone in the constraints of the chosen shell building
• Maximizing opportunities for human connections
• Handling surprise structural load issues
• Creating an open, communicating stair
• Branding a workplace
• Putting science on display
• Incorporating significant corporate sustainability goals into the fit-out of an existing building
• Applying new corporate workplace standards to a lab environment
• Connecting lab space to work going on in offices
• Making the lab spaces warm, comfortable and inviting
◄ A base building egress stair was transformed into an open communicating stair, connecting collaboration spaces on each floor.
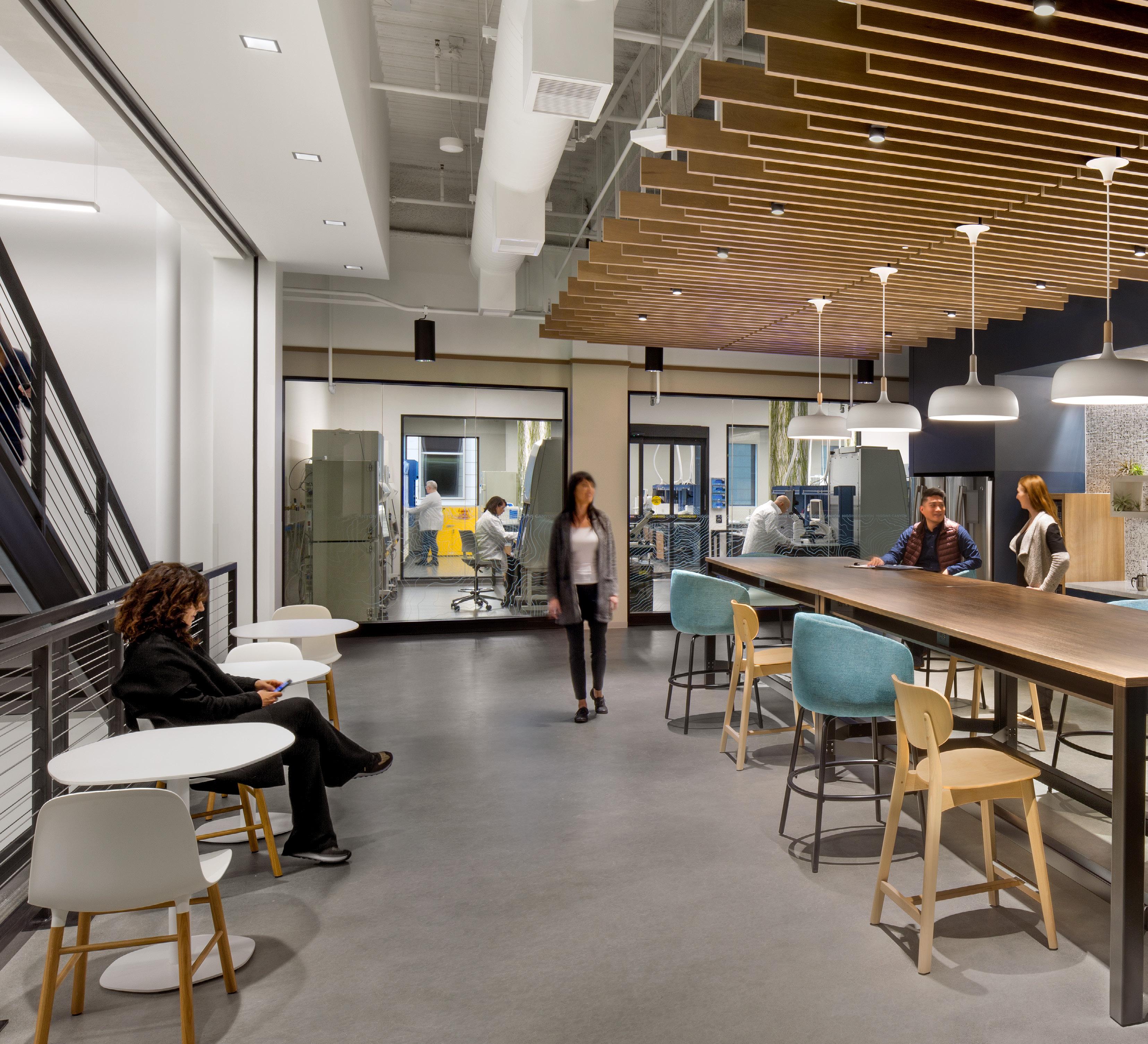
“This is a demonstration of our commitment to a strong and visible presence in California, our continued growth through science- and collaboration-led innovation, and our dedication to being a great place to work for current and future employees.”
Sean Bohen, Executive Vice President, Global Medicines Development + Chief Medical Officer, AstraZeneca
• Team Space Inside the Lab. A team/collaboration room inside the labs and Microsoft HUB technology allow scientists to collaborate with team members outside the lab or offsite.
• Corporate Workplace Standards Implemented in Labs. This was the first US implementation of AstraZeneca’s new workplace standards in the lab environment.
• Celebrate New Technology. New technology is front and center to show off innovative product development.
• Commitment to Putting Science on Display. Visibility and transparency were prioritized, even when challenged by space or noise constraints.
• Communicating Stair. An open communicating stair was created out of a closed fire stair without sacrificing limited floor area.
• Regionally Inspired Design Elements. Project leaders wanted this scientific workplace to be unique to its South San Francisco location, so regionally specific design touches are implemented throughout.
• Vibration Dampening. To meet the vibration criteria needed for microbiology research, the team proposed and implemented an innovative approach using tuned mass dampers to resolve the base building’s structural concerns and achieve the target vibration criteria in areas where it was necessary.
• Biophilic Design in Labs. Features and finishes more often found in hospitality environments are used throughout the facility, and designers extended those elements from the offices into the laboratories without compromising safety.
• Sustainability + Wellness. Ambitious corporate sustainability and wellness goals inspired the integration of strategies that led to LEED CI Platinum certification and improved the base building’s LEED certification from Silver to Gold.
• Scientific Community-building. Designers extended the idea of a great workplace to the entire project so scientists do not have to leave the lab to get to a great workspace. Significant thought was put into connecting the lab spaces to the work being done in offices and collaboration areas. ◄ Direct visual connection between the central collaboration area and the labs provides for stronger staff connections.
• Thoughtful Approach to Consolidation. A significant Change Management approach was taken by project leaders through extensive Town Hall sessions to engage employees and encourage the benefits of the new open workspace and shared lab environments.
A number of innovations were forged in response to the project challenges:
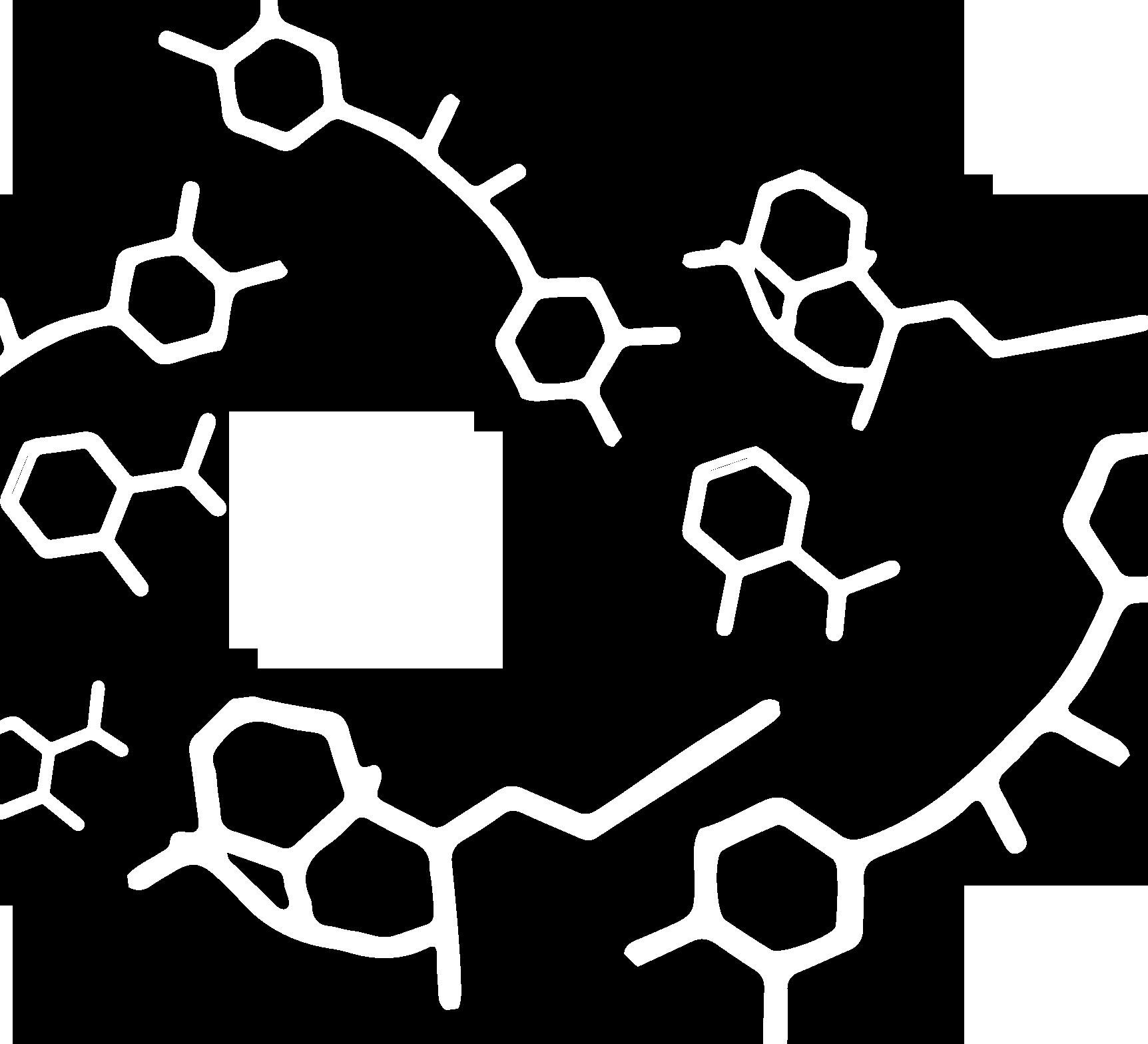

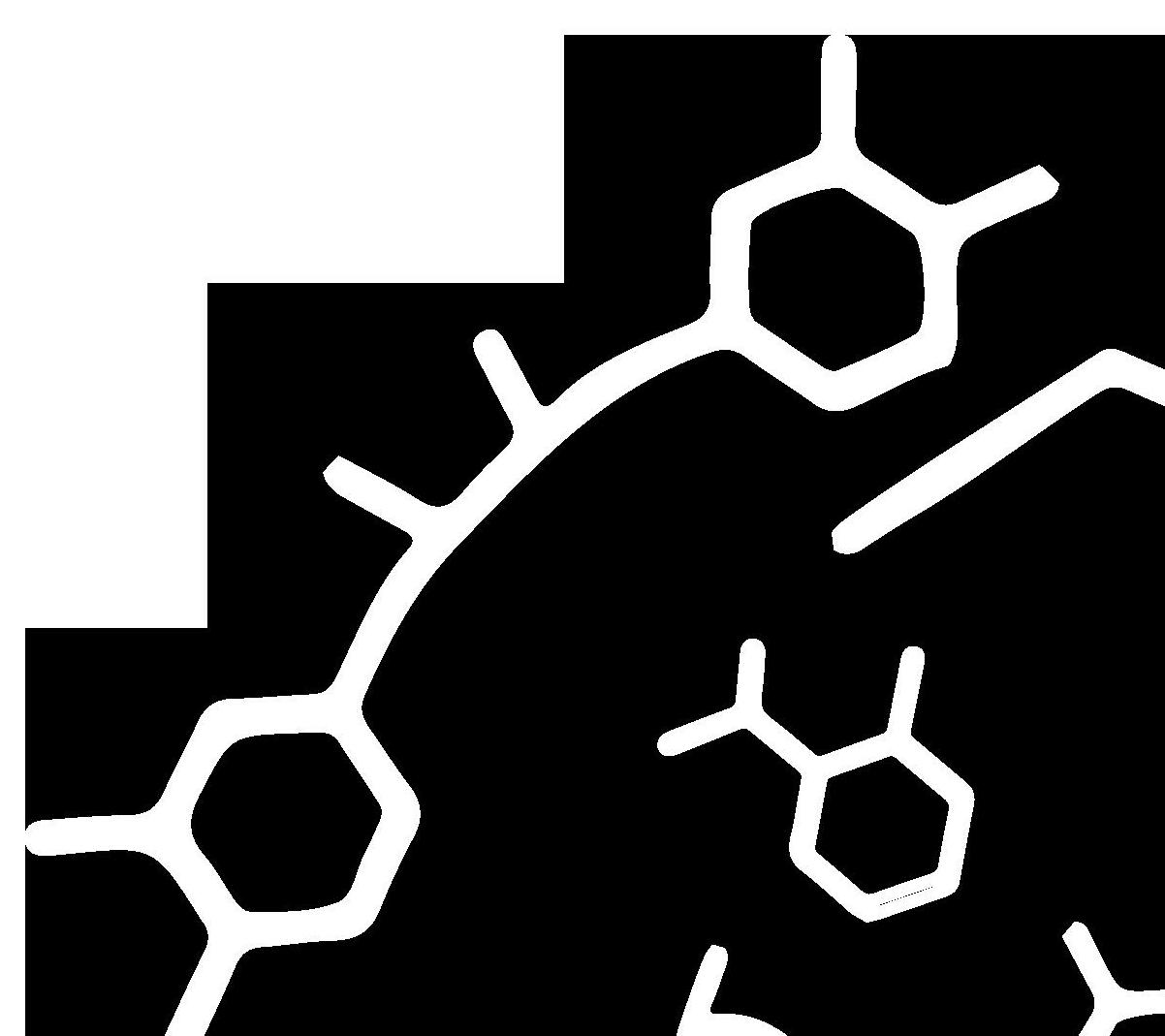
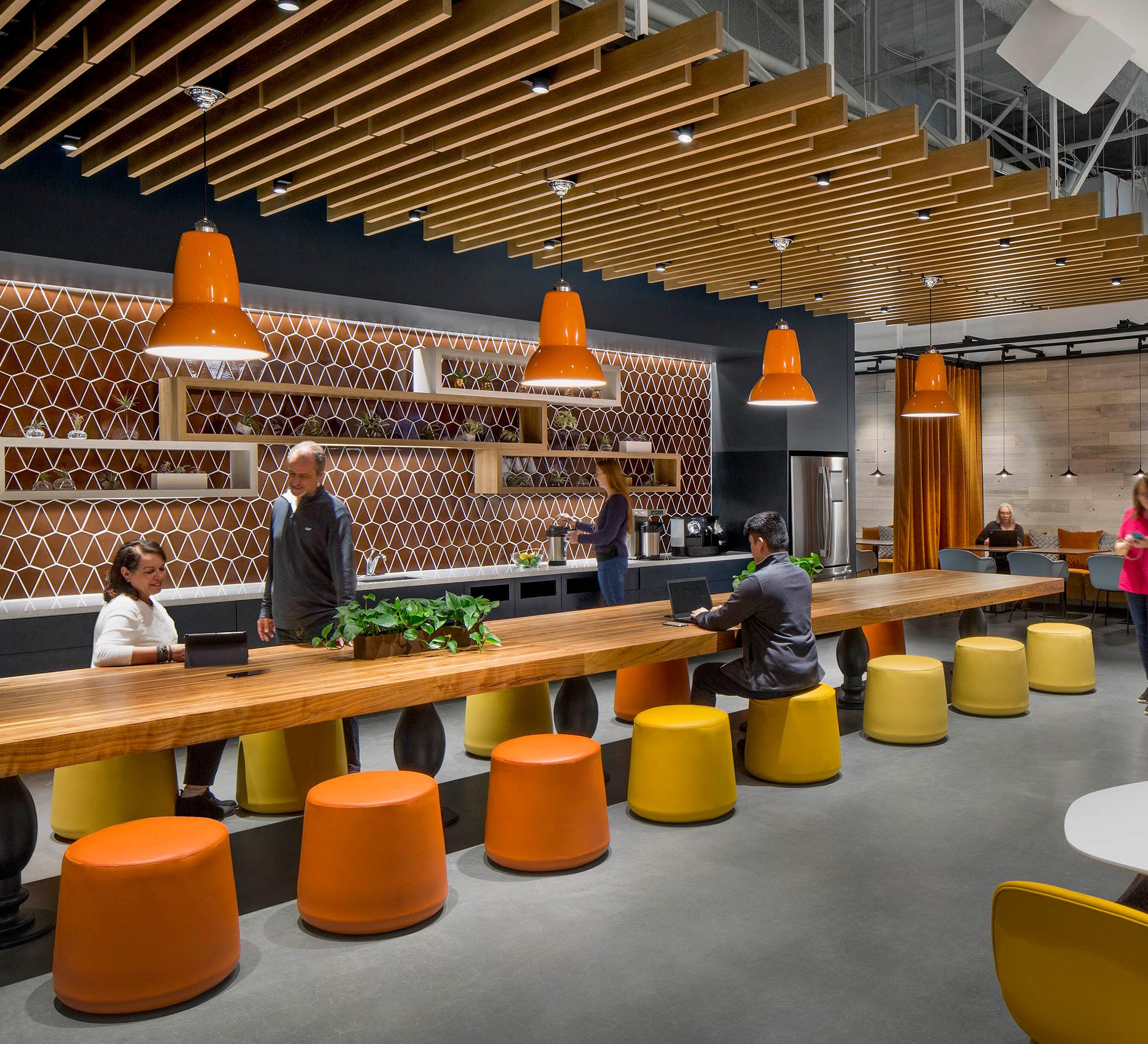
“We were driven to deliver what we promised we would provide.”
Martin Sharpless, AIA, Project Director, R&D Capital Programs, AstraZeneca
Several primary goals guided the development of AstraZeneca’s new South San Francisco Site:
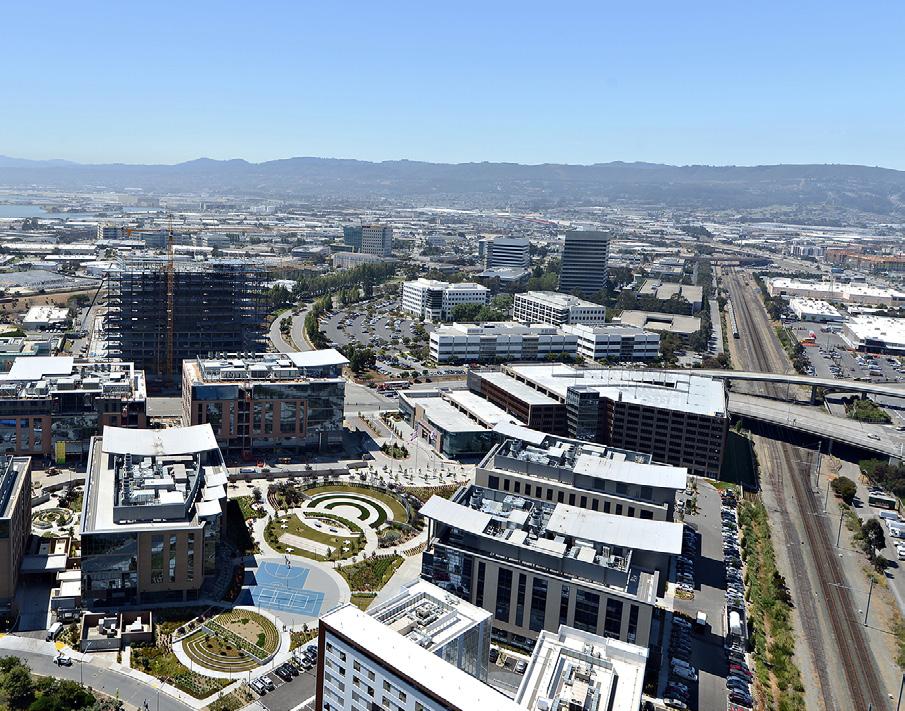
• Development of a strong and visible presence in the Bay Area biopharma landscape.
• Integration of several acquired companies, each with its own identity, into the larger company.
• Preservation of the entrepreneurial spirit that enabled each company to thrive and become valuable assets.
• Amplification of the value of the scientific strengths at each organization through collocation.
Choosing a site was a critical first step toward achieving these goals, as each business that would occupy the new facility was based in various carcentric office parks located along California 101 through Silicon Valley.
AstraZeneca leased a new building at The Cove at Oyster Point, a recently completed biotechnology-focused research park, which offered several key advantages:
• It has access to multiple means of mass transit, as well as easy access to California 101.
• It is located in a neighborhood occupied by numerous other prominent biopharmaceutical companies, providing ready access to a large talent pool.
• It offered excellent shared amenities, including a fitness center, bowling alley, outdoor bocce and volleyball courts, coffee shop and restaurant.
As the architects gained a deeper understanding of these fundamental goals and worked closely with AZ to develop a detailed program, a design strategy emerged that focused on three key concepts: Collaboration, Discovery and Community.
These concepts became the guiding principles, driving the team to fulfill AstraZeneca's goals, along with the promise the company made to the people who would ultimately use the facility. Those three principles are further outlined in the pages that follow.
◄
Left: The central hub on each level has its own aesthetic identity.
Above: The Cove at Oyster Point offers AstraZeneca ideal location and abundant amenities for employees.
“Our new South San Francisco location—where biotech and Silicon Valley intersect—brings all of our California employees to one site and provides opportunities to access exciting science both inside and outside our walls. We are proud to create an open, welcoming and vibrant center that will inspire our teams and partners to continue to push the boundaries of scientific innovation.”
 Sean Bohen, Executive Vice President Global Medicines Development and Chief Medical Officer at AstraZeneca
Sean Bohen, Executive Vice President Global Medicines Development and Chief Medical Officer at AstraZeneca
Close collaboration among the four subsidiary organizations was a high priority for AstraZeneca. These companies include two organizations that conduct basic research and development as well as clinical science, one business that supports and manages clinical trials, and another company focused on technology innovation in the delivery of patient care.
To help inspire these companies to work together collaboratively, the new facility needed to promote interaction and openness: within the office areas, in the labs, and between the labs and other areas.
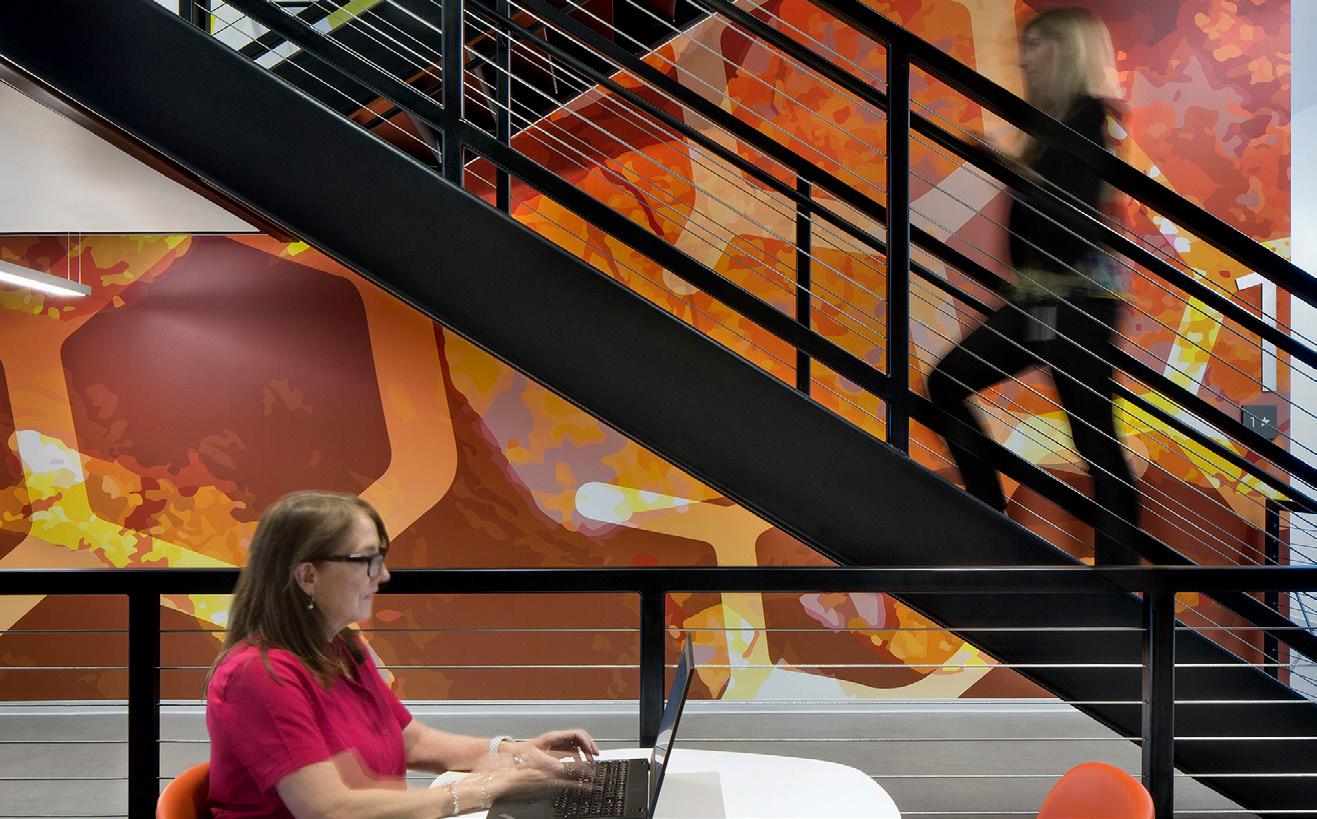
3. Labs were planned in a way to ensure clear visual connections to nearby gathering spaces in the main lobby, central hub space and gaming areas by the elevators. This allows those working in the lab to have a stronger connection to others, while providing those who do not regularly work in a lab with frequent reminders of the organization’s scientific mission.
Implementation of AstraZeneca’s
The overarching strategy used to encourage collaboration was the implementation of AstraZeneca’s corporate workplace guidelines, iWork, which promotes activity-based working through open seating and a variety of meeting spaces for collaboration—from two-person huddle rooms, to open bar tables, to large conference rooms. The South San Francisco Site extends these principles into the laboratory spaces—the first site in AstraZeneca’s portfolio to achieve this goal. This was accomplished in several ways:
1. The introduction of open, collaborative areas furnished in a clearly distinct way from the remainder of the labs. These spaces integrate the same audio-visual equipment as what is available in the building’s other open meeting areas, enabling impromptu interactions to take place without leaving the labs.
2. All lab spaces have regular, open sight lines to each other and to the adjoining non-lab areas through the use of glazed doors and floor-to-ceiling glass walls.
To enhance the connectivity, AZ had a strong desire to introduce an open stair to readily link each floor. Such a stair would have taken up precious floor area, so the architects proposed transforming one of the base building exit stairs into an open, connecting stair. This was only possible through the successful pursuit of a code variance to allow the replacement of two or three fire-rated walls at each level with vertical-coiling automatic fire shutters. This open stair is now the central hub on each floor and is the primary means for staff to move between floors. The introduction of a powerful ascending graphic on the remaining fixed wall further draws people to the stair.
▲ The virtual reality model showed every detail of the design and allowed the full project team get an incredibly clear sense of the finished product.

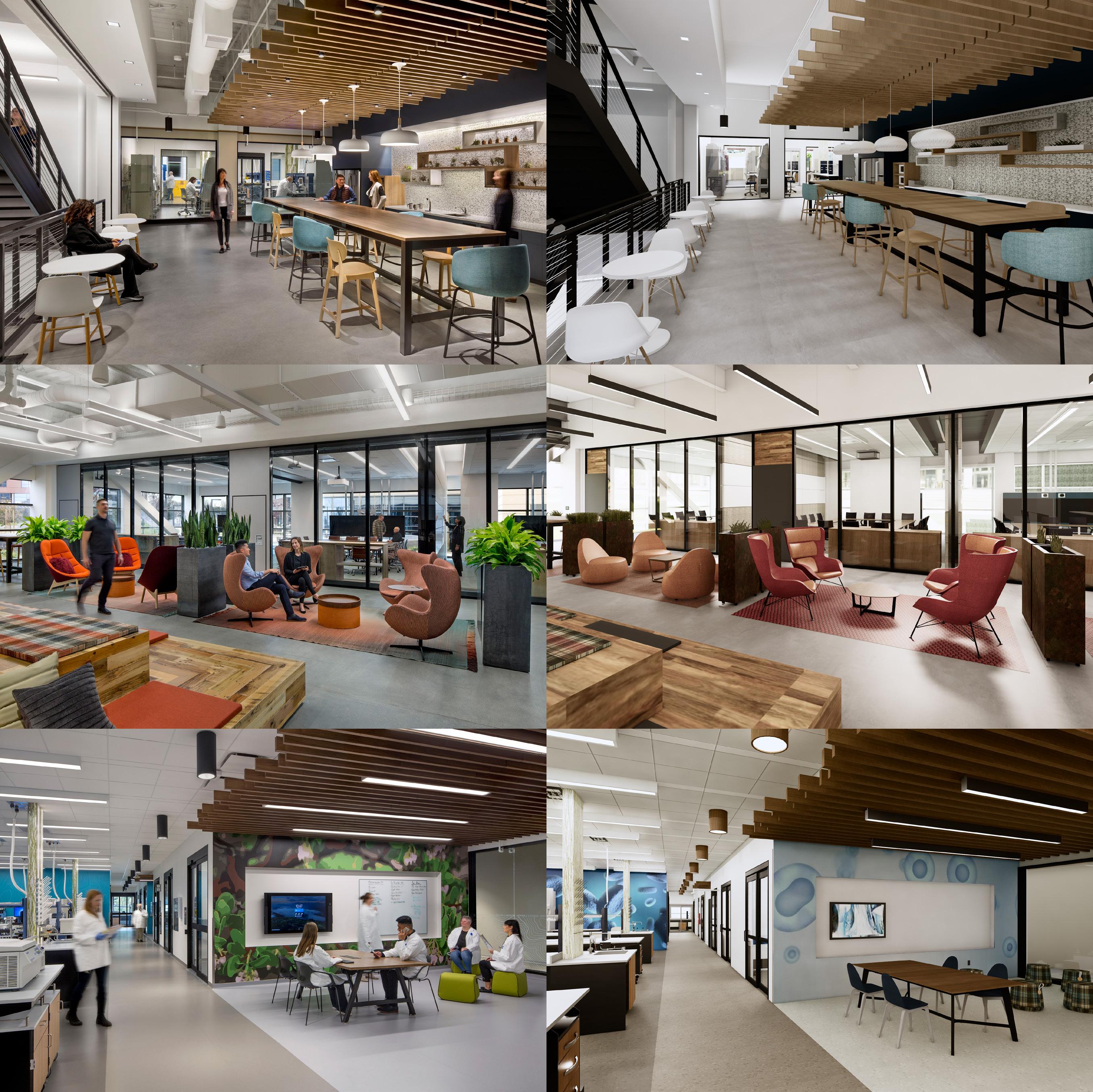
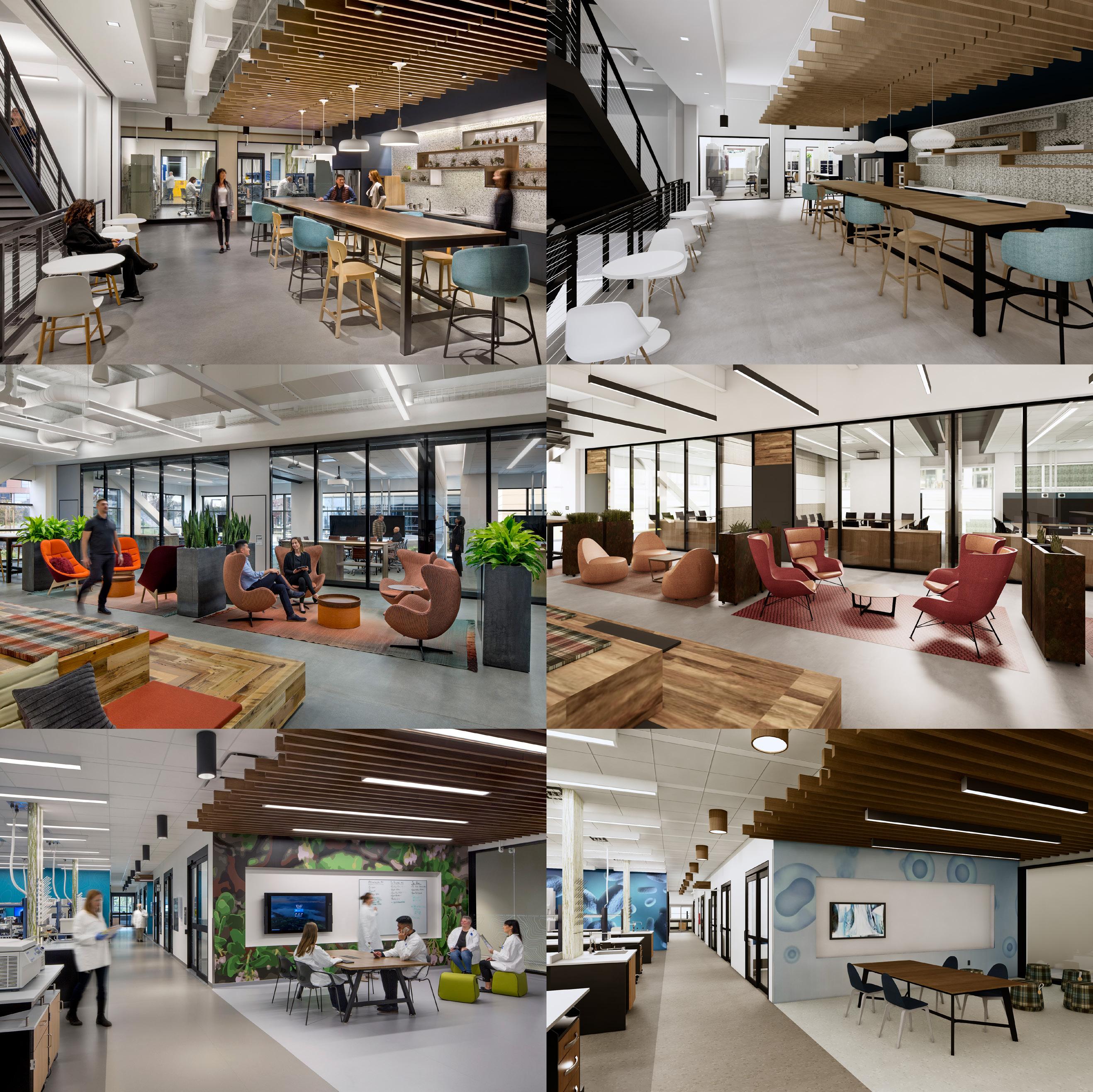

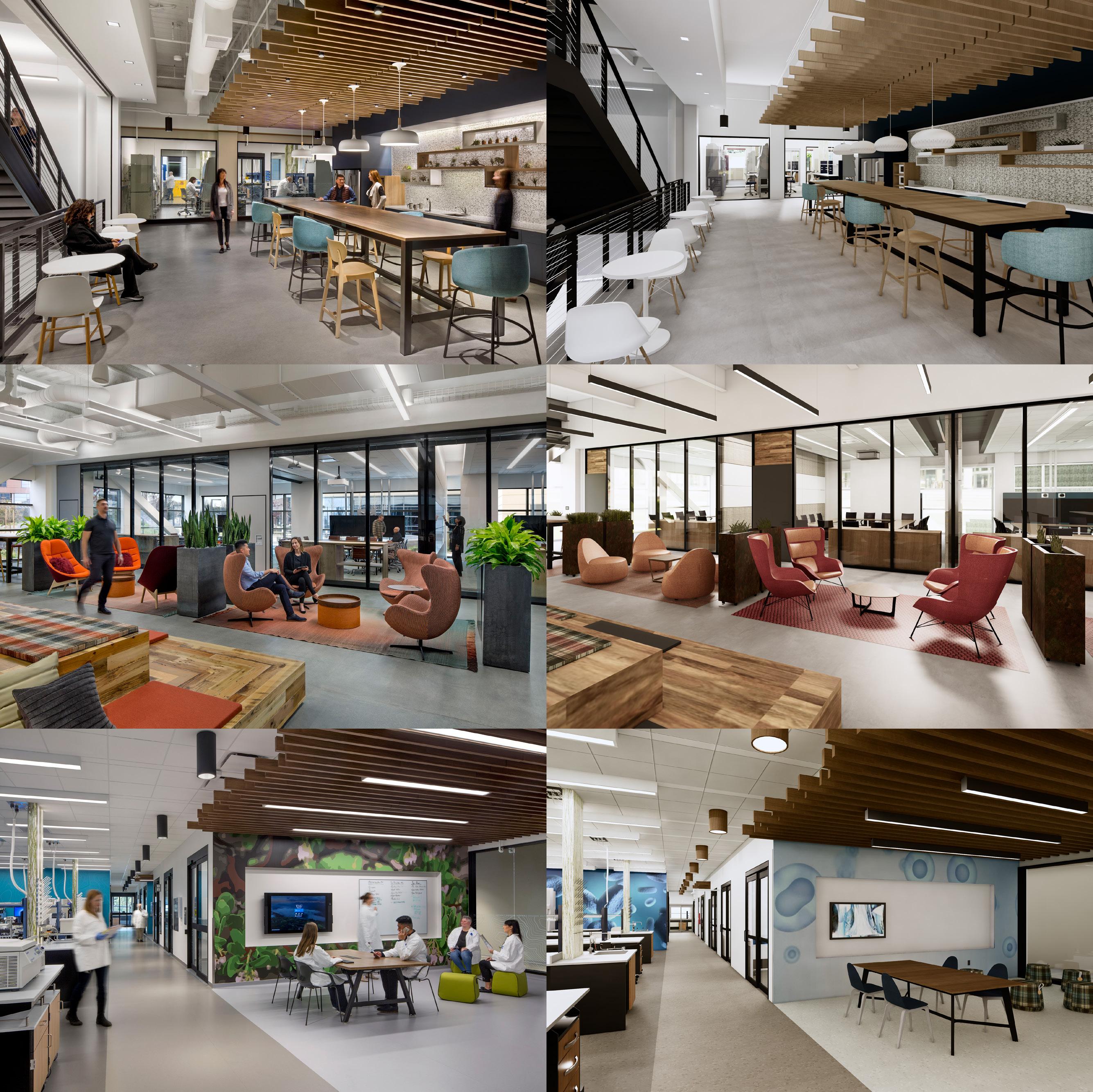


Collaboration was also a focus of the design process, with the architects, engineers, owner and contractor working closely together to ensure the successful development and implementation of the design. The methods by which Building Information Modeling (BIM) were implemented was a key component of this collaboration. The designers’ BIM model was developed to a level where finishes and furnishings were all accurately represented and then exported to a virtual reality model. VR guided the architects in refining the design and assisted the owner in making final decisions.
The VR model was also shared with the contractor so they could gain a deep understanding of the design intent. The accuracy of the BIM model made the transition to the design-build mechanical and electrical contracting teams seamless. The model also ensured construction accuracy and that no re-work would be required after installation.
As the design progressed, the design team and AstraZeneca project leadership continued to collaborate with staff representatives of each organization. These individuals were regular participants in design meetings and served as ambassadors to keep all users informed of the design progress. In addition, AZ’s project leadership communicated the final design through a “road show” presenting detailed visualizations, including furniture mock-ups and access to the virtual reality model using Oculus Rift devices at each company’s existing site.
Collaboration with the staff helped to create a design that successfully met user needs to the point that virtually no changes were necessary after the building was occupied.
Want to see more of the VR model used in AstraZeneca’s Roadshow? Click here
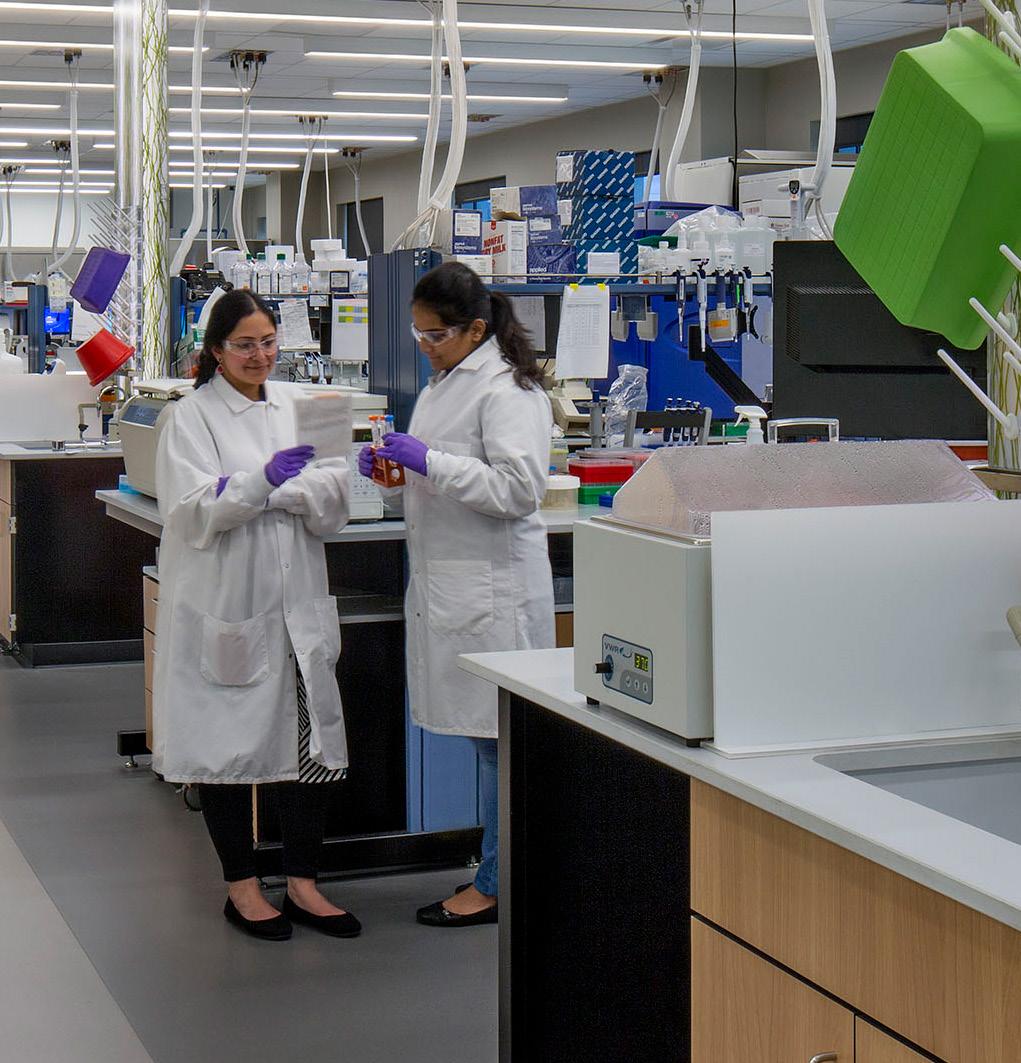
“Collaboration is at the core of our culture and a key driver of innovation.”
Dr. Bahija Jallal, President of MedImmune and Executive Vice President, AstraZeneca

The concept of discovery served as an important guiding principle in the design of the scientific spaces.
To help AstraZeneca meet its strategic goals for the fit out of the building, the design team explored a variety of elements that helped establish the design direction of the laboratory spaces.
The design of the labs and their connection to the overall program focused on design strategies that would directly support AstraZeneca’s corporate goal to “Achieve Scientific Leadership.”
Three of the organizations brought together in the new facility are conducting research and development activities:
• MedImmune is AZ’s leading biologics division and its local team is involved in basic research and clinical support across their full pipeline, including Oncology, Respiratory, Cardiovascular and Infectious disease.
• Pearl Therapeutics is focused on development, working with a proprietary drug delivery platform to aerosolize molecules for use in inhalers and to develop new treatments for respiratory ailments.
• TIDE (Technology Enhancement and Delivery Excellence) is AZ’s division focused on the integration of advanced technologies into new therapies and how patients and physicians interact with devices and treatments to improve the effectiveness of care.
As a first step in designing the new labs, the design team reviewed AZ’s newly developed master plan document for laboratory operations. The broad philosophical findings of this master plan drove both the design of the labs and the facility as a whole and included:
• The scientific workplace must be inspiring and uplifting
• Multiple disciplines must converge to bring about complex therapeutic solutions
• Collaborating teams require a variety of settings to inspire and energize them
• Blurring the line between lab and office connects people, allows scientists to focus on science, and frees up space for new programs
• Quality of space affects people and human performance
• Inspiration comes from a variety of sources, and efforts to connect teams to as many sources as possible will strengthen the culture of innovation
• Younger staff are changing the way we work and think
The second key input to the design process was a gaming exercise conducted with a mix of scientists from each organization that would be occupying the space. In this exercise, the scientists were split into teams, each composed of representatives from each company, to devise what they thought would be an ideal lab workspace. Topics such as which parts of the lab should have the best daylight, where sinks and biosafety cabinets should be located and how to integrate collaborative space were provided to each team. Results from each team were presented and discussed among the larger group, then the design team synthesized this feedback to help inform the typical lab layouts.
◄ The technology showcase and specialty lab space here is open to the first floor pantry space and conference center beyond.
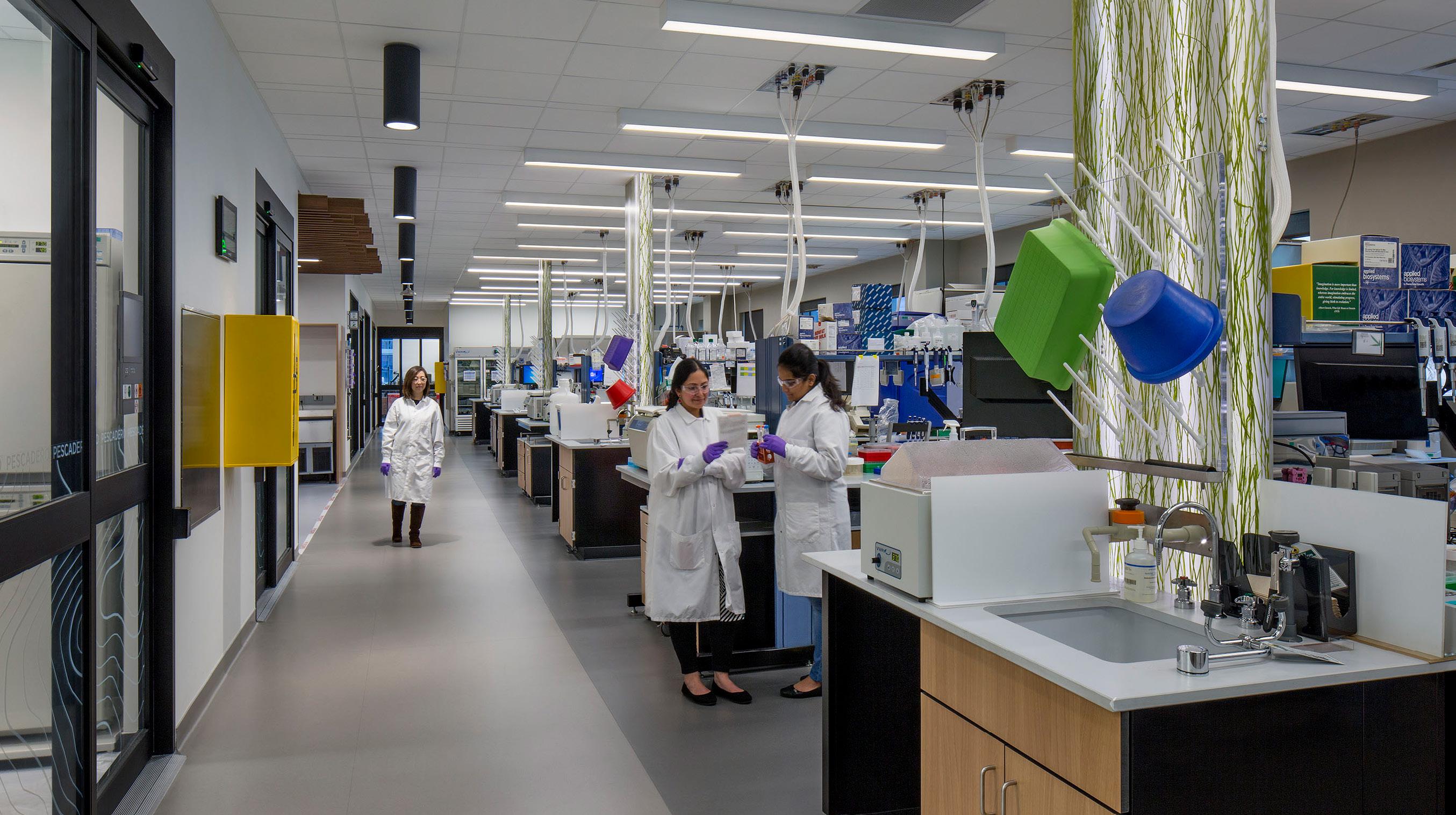
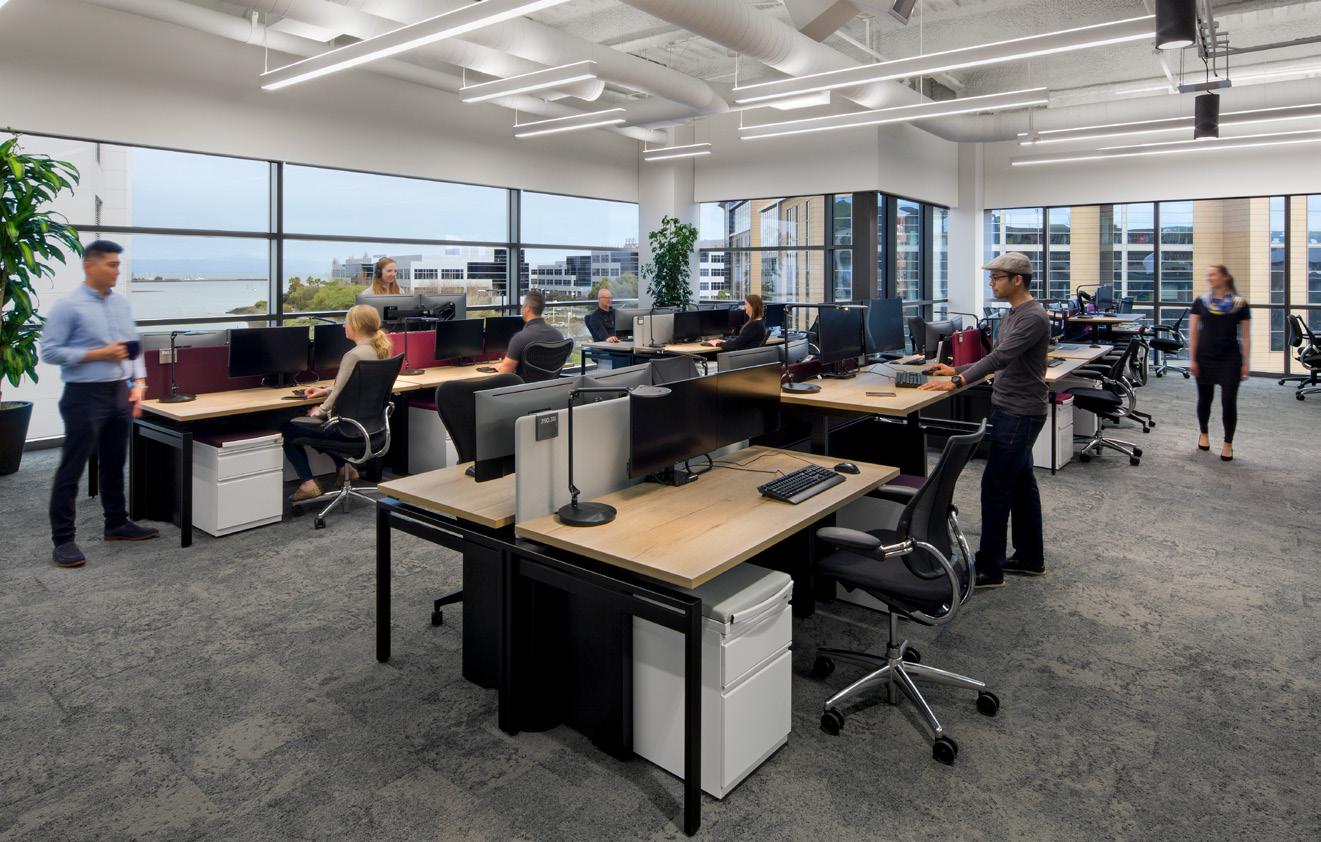
“I like how the labs and office spaces are designed to maximize light into the areas. To breed innovation you can’t be boxed in and the open and light-filled design of the labs really foster a supportive environment for innovation!”
AstraZeneca Science Team Member
The design of the laboratory spaces followed the master plan principles while also considering the specific desires expressed by users in the gaming exercise and detailed programming meetings. Implementation of these concepts resulted in a variety of design strategies:
• Open Lab Environment. All activities that could potentially be undertaken in an open lab environment were planned for a large open lab. Teams that had their own suite of rooms in prior facilities now not only had those rooms combined, but were also joined with other groups in the same open labs.
• Shared Equipment. Equipment was planned for sharing between groups. This made the open lab spaces more collaborative and allowed for greater space efficiency. Equipment that needed to be isolated from the larger lab was housed in convenient locations with glazed walls or doors to retain connection to the larger lab.
• De-Cluttering. Labs were de-cluttered, in part by limiting the number of shelves over the lab benches to a single shelf. This improves sight lines within the lab and makes the space feel more open and welcoming. To make this possible, a just-in-time delivery system was implemented for lab supplies within the building. And a central location for provisioning of supplies was designed at each lab entrance.
• Collaboration. Collaborative space within each lab improves the ability of scientists to work together. These spaces are provided with full connectivity to the larger AstraZeneca organization and the broader world.
• Modularity. The labs for the two lab-based groups, MedImmune and Pearl, are designed with standard modules and a basic “kit of parts,” but with individual identities expressed through the use of color and large-scale graphics.
• Visibility. The labs are prominently visible to the full facility. All entries are full-lite glazed doors, and glass walls
were used whenever possible. This helps to integrate research and discovery teams with compliance and sales, while building trust among groups with clear connection to varied, shared resources and amenities.
• Thematic. The use of color, texture and graphics in the lab spaces continue the themes used in the design of the larger workplace, creating a direct connection with the non-lab staff and other teams in the building.
• Daylight. Daylight is readily accessible in nearly all lab spaces. Unless restricted by the specific nature of the science itself, every lab space has either direct access to outside windows or access through borrowed light. Natural light even fills the biorepository, which is simply a room full of freezers.
• Display. The lab where Pearl’s scientists work with its proprietary technology is separated from the main lobby by frameless glass walls, allowing visitors and employees in the reception area to view ongoing work in the lab. This reception area also displays the latest technologies being developed by the TIDE group.
• Non-Traditional. The same principles were also applied to non-traditional lab space. For example, a flexible pair of rooms enables TIDE researchers to observe human volunteers in how they interact with AZ devices, mobile apps and other programs to better refine these technologies.
In addition to furthering the scientific mission, the open and inviting nature of the lab design was considered a key factor in how the facility as a whole would help recruit the most talented and innovative scientists. AZ believed that potential hires would recognize the inspirational value of the labs and how they are integrated into the larger building. In the first year of occupancy, this has absolutely proven to be true.
The open labs and open offices were designed to feel like two pieces of a coherent whole.

As with most laboratories, excessive vibration translating through the structure to specialized equipment can severely impede scientific discovery. Of particular concern with this site was an adjacent rail line. To fully understand its potential impact, a vibration survey was undertaken early in the design phase, as the base building was under construction. This survey demonstrated that there were significant concerns, but they did not involve the train. Rather, the elevated slabs were not designed with the stiffness required for a microbiology laboratory. The target criteria was VC-A, or 50 microns per second, and the building was measuring at 980 microns per second.
At the time, the building’s structural frame and exterior were complete, and much of the internal core construction was also nearing completion. This precluded many of the traditional solutions to the problem, such as adding more concrete to the composite deck. Though columns could have been added, they would have sacrificed the open areas desired in the plan.
The team proposed and implemented a more innovative approach that involved fewer comprehensive revisions to the structure and the installation of tuned mass dampers (TMDs). Both of these measures were required because of the scale of the variance between the existing condition and the target stiffness. The first step was to weld steel sections to the bottom of each beam and girder in the structural bays that housed lab spaces above to provide some initial amplitude reduction. Then the TMDs were anchored to the bottom of the structure, with one or two in each structural bay. TMDs are heavy masses that are set on springs and tuned precisely to the harmonic frequency of the structure to counter vibration.
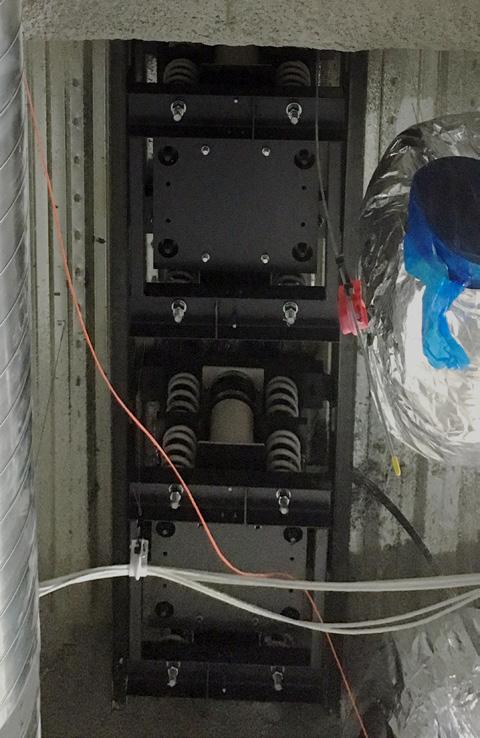
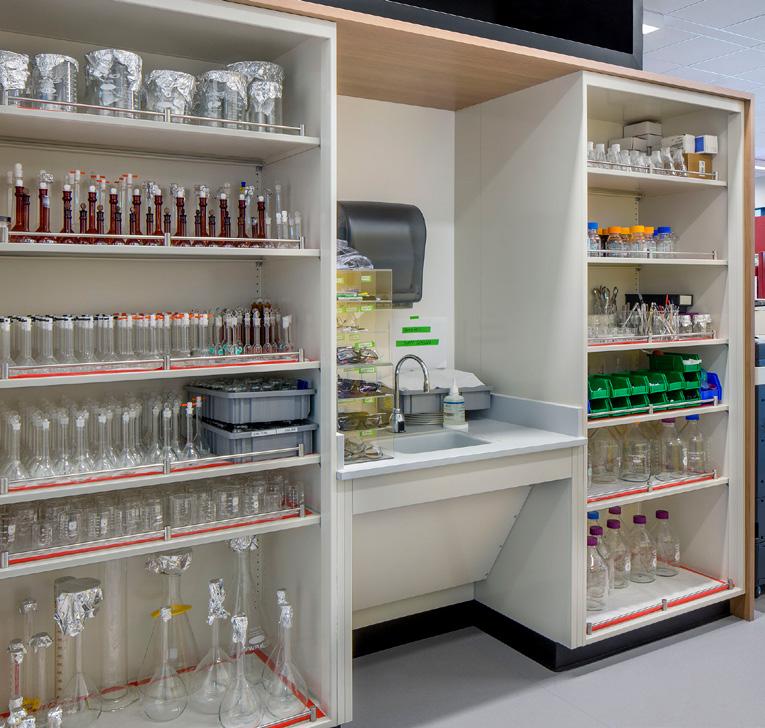
These two measures enabled the structure to be upgraded in the areas where it was needed with limited impact to the construction schedule and at a reasonable cost. It also set up a path for improvements to the structure on a bayby-bay basis if lab areas are expanded in the future.
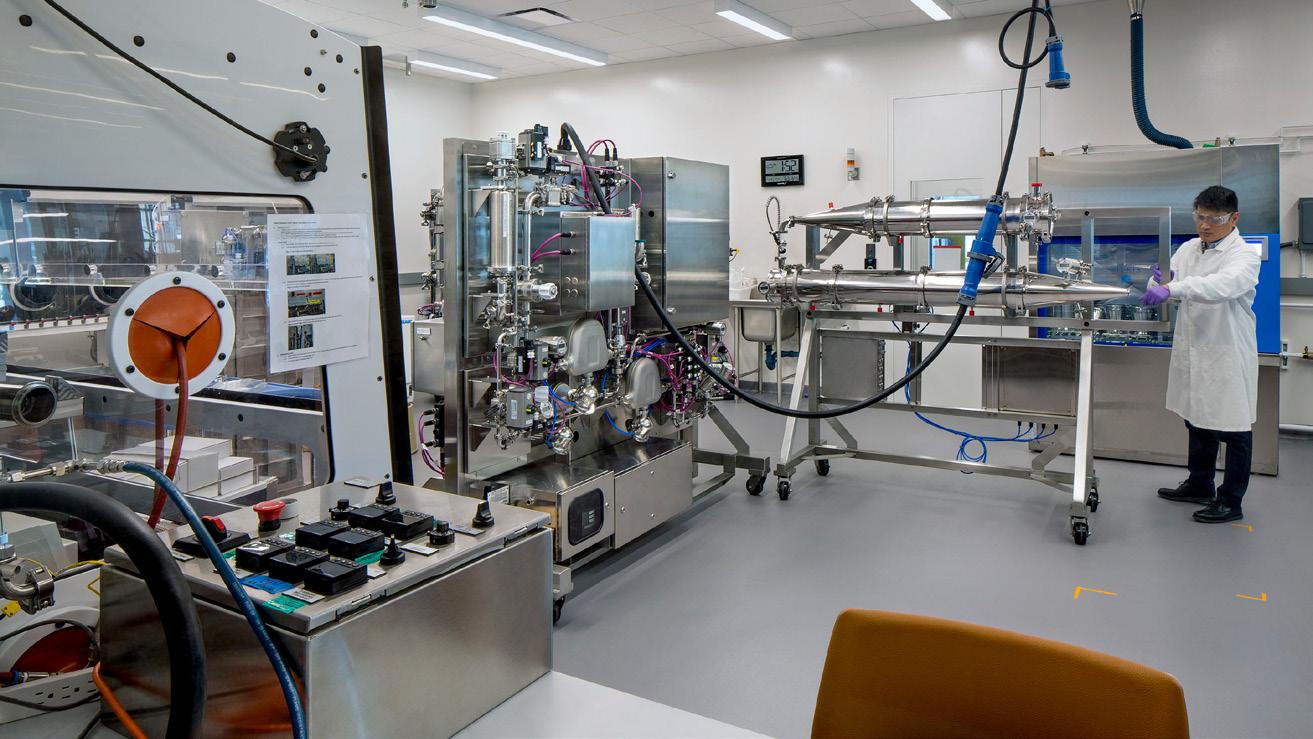

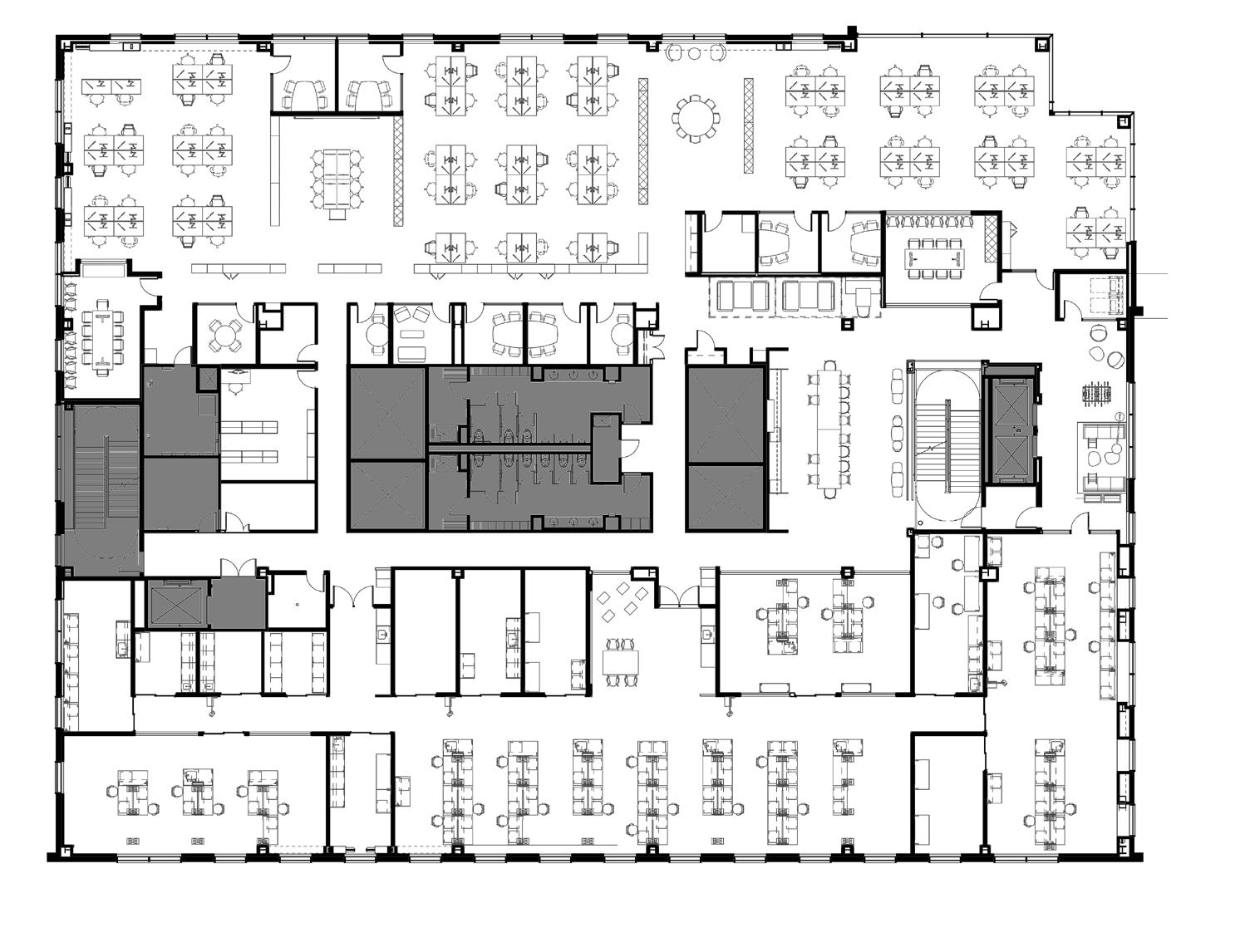
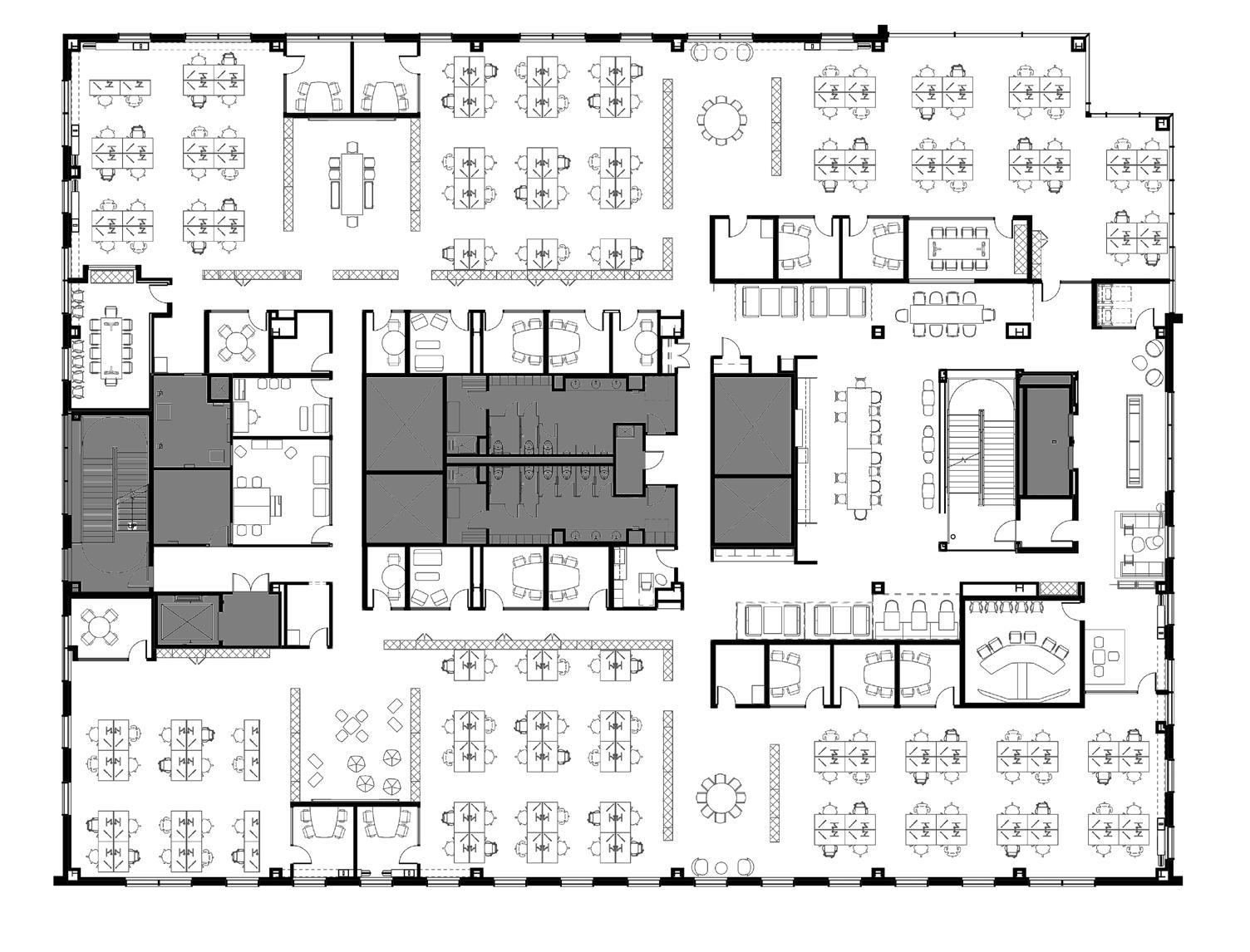



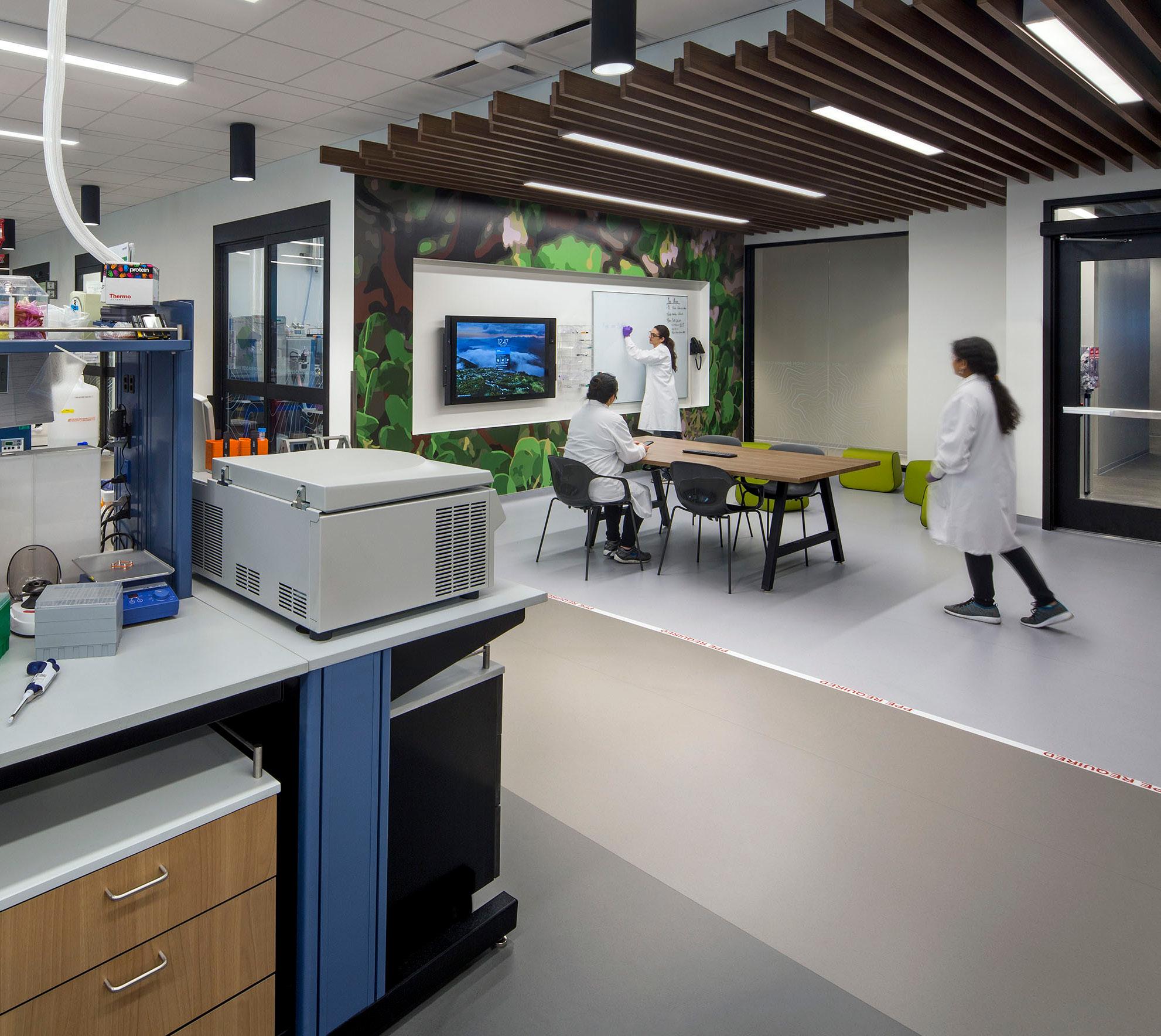
“It’s energizing to interact with other scientists in different groups, and the set up really allows for new collaborations and for innovative discussions between the scientists”
AstraZeneca Science Team Member
▲ Transparency through labs to spaces beyond helps to enhance the work environment.

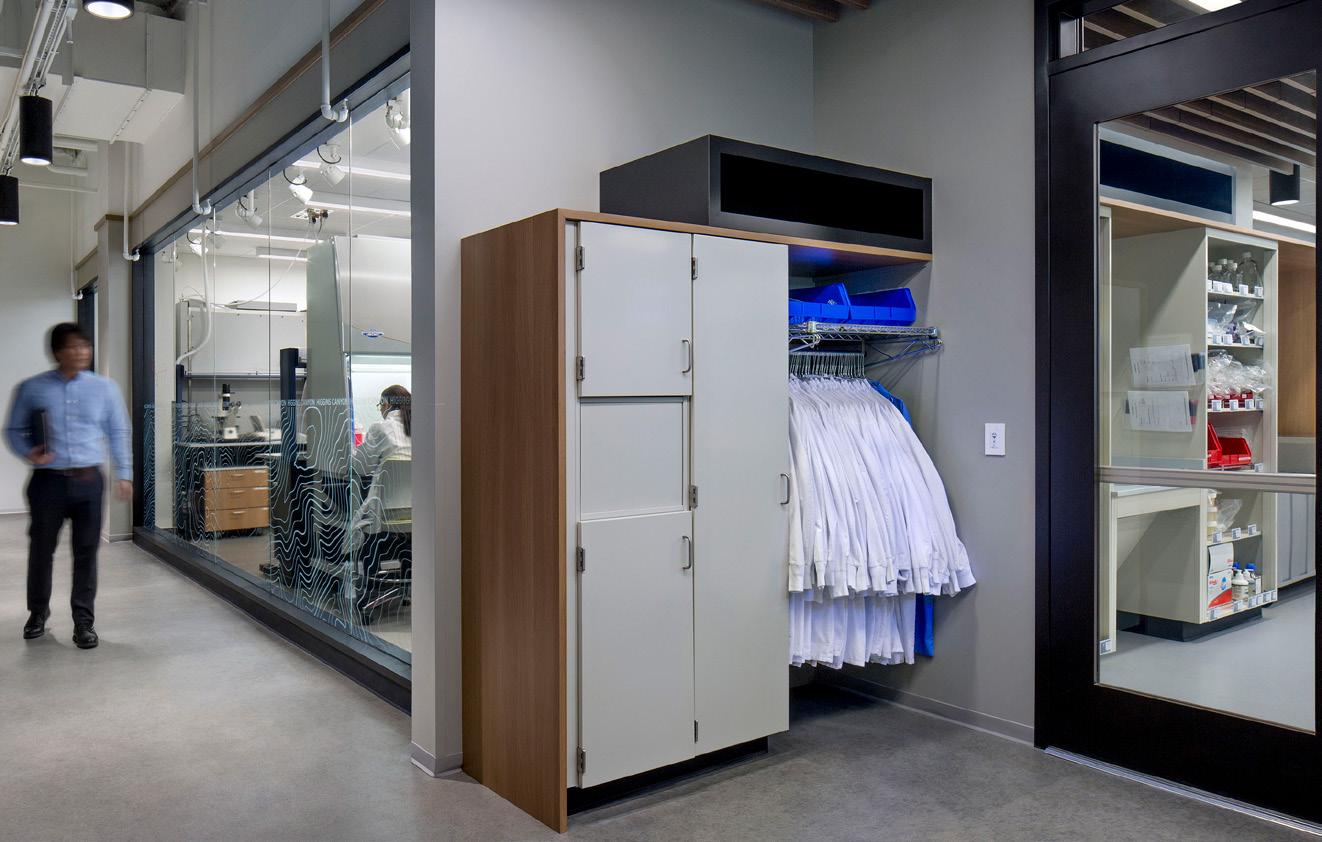
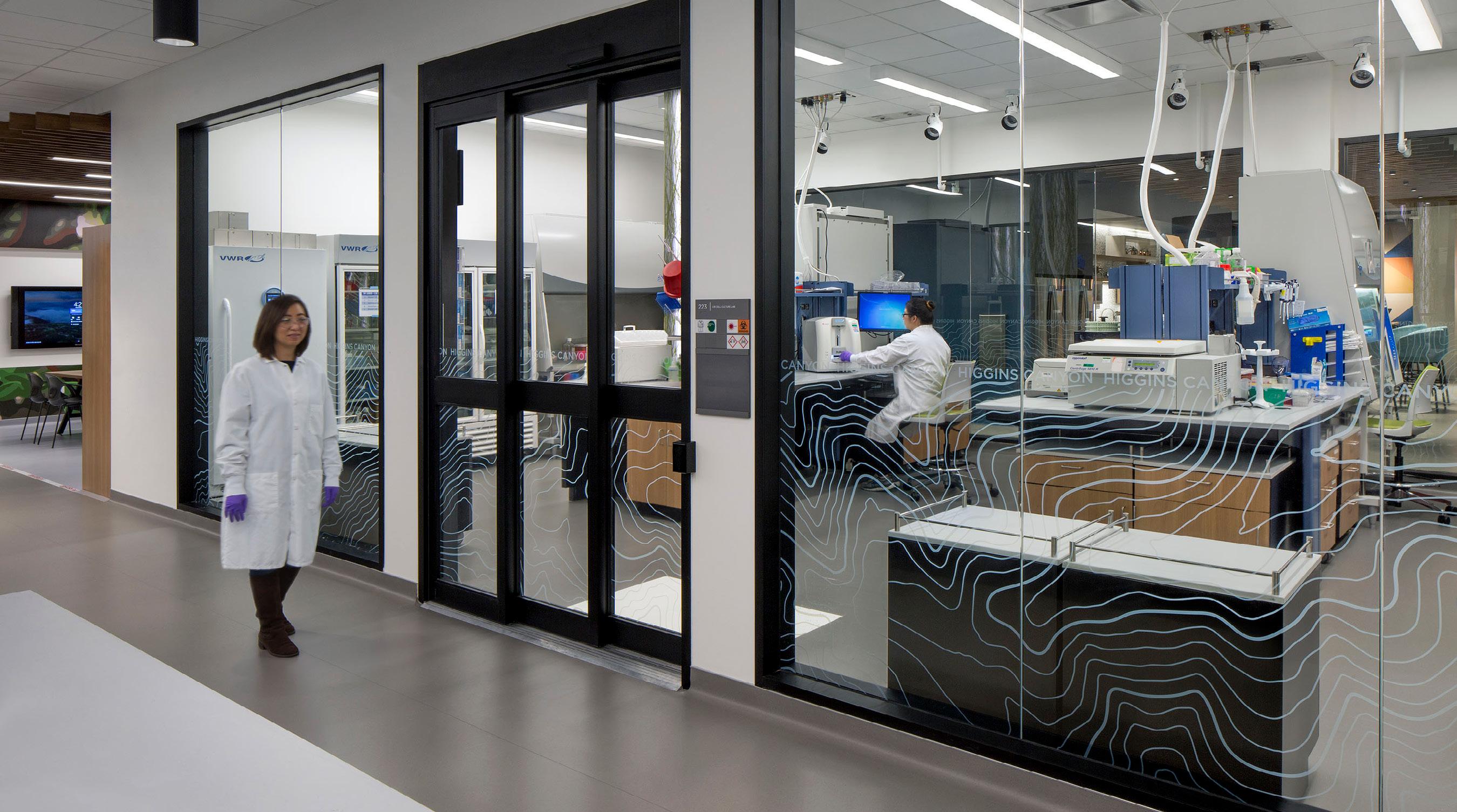
▲ The freezer room also has ample daylight.
▲ PPE staging was integrated into the overall design, carrying from outside the lab to inside.
“I am overwhelmed with the functionality and flexibility of the site. The building layout and setup offer scientists a unique feel and approach to creating great science. The open lab and open office design offers a flow like no other I have seen. The space really provides free range of motion and in turn free range of thought.”
 Joe Ernstberger, Sr. Director Gaithersburg Site Operations, MedImmune
Joe Ernstberger, Sr. Director Gaithersburg Site Operations, MedImmune
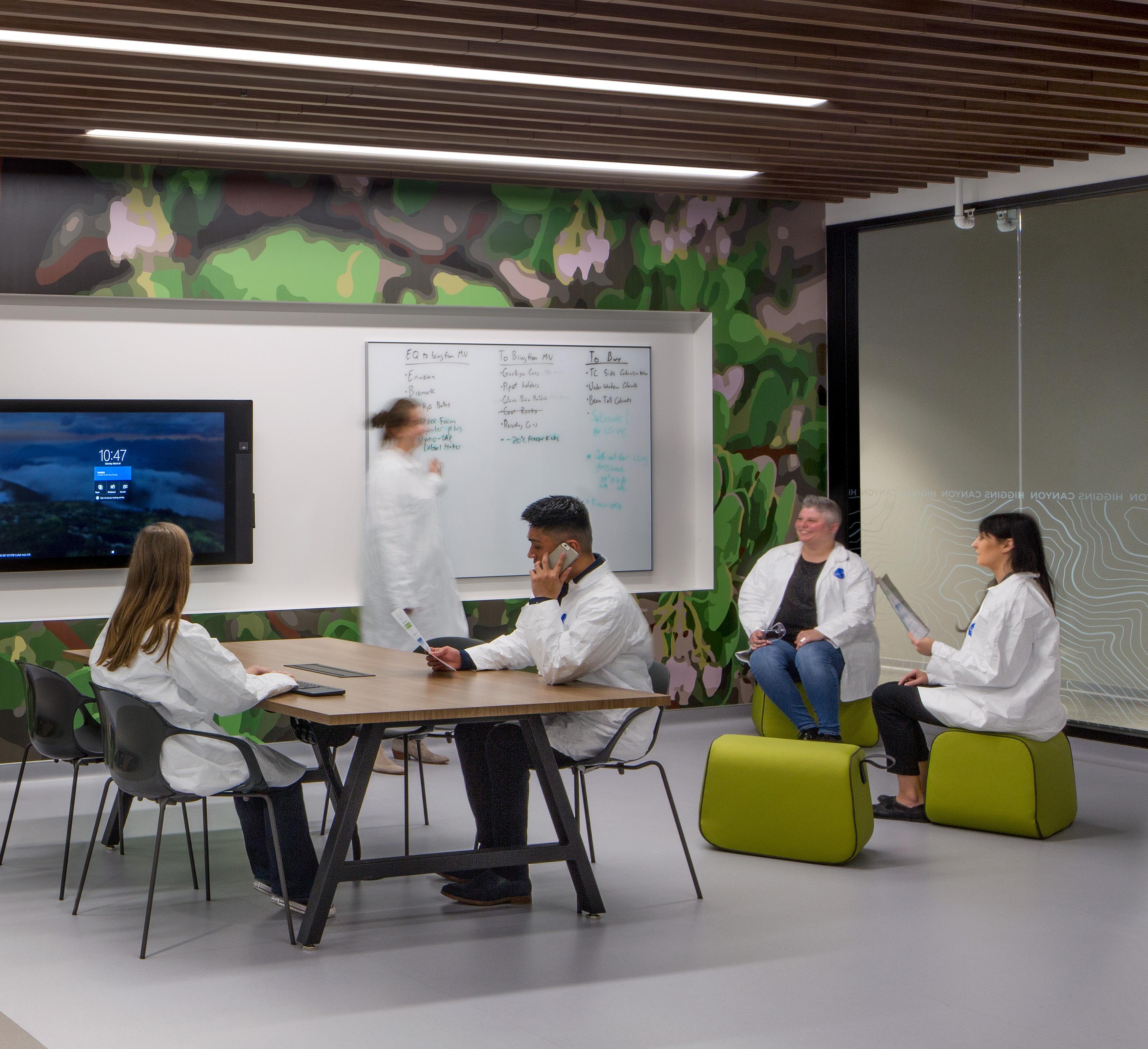
“We didn’t want a white box laboratory. We challenged the design team to rethink traditional laboratory formality— to break down barriers between lab and office and make a seamless connection between them— so we could build a highly collaborative research environment.”
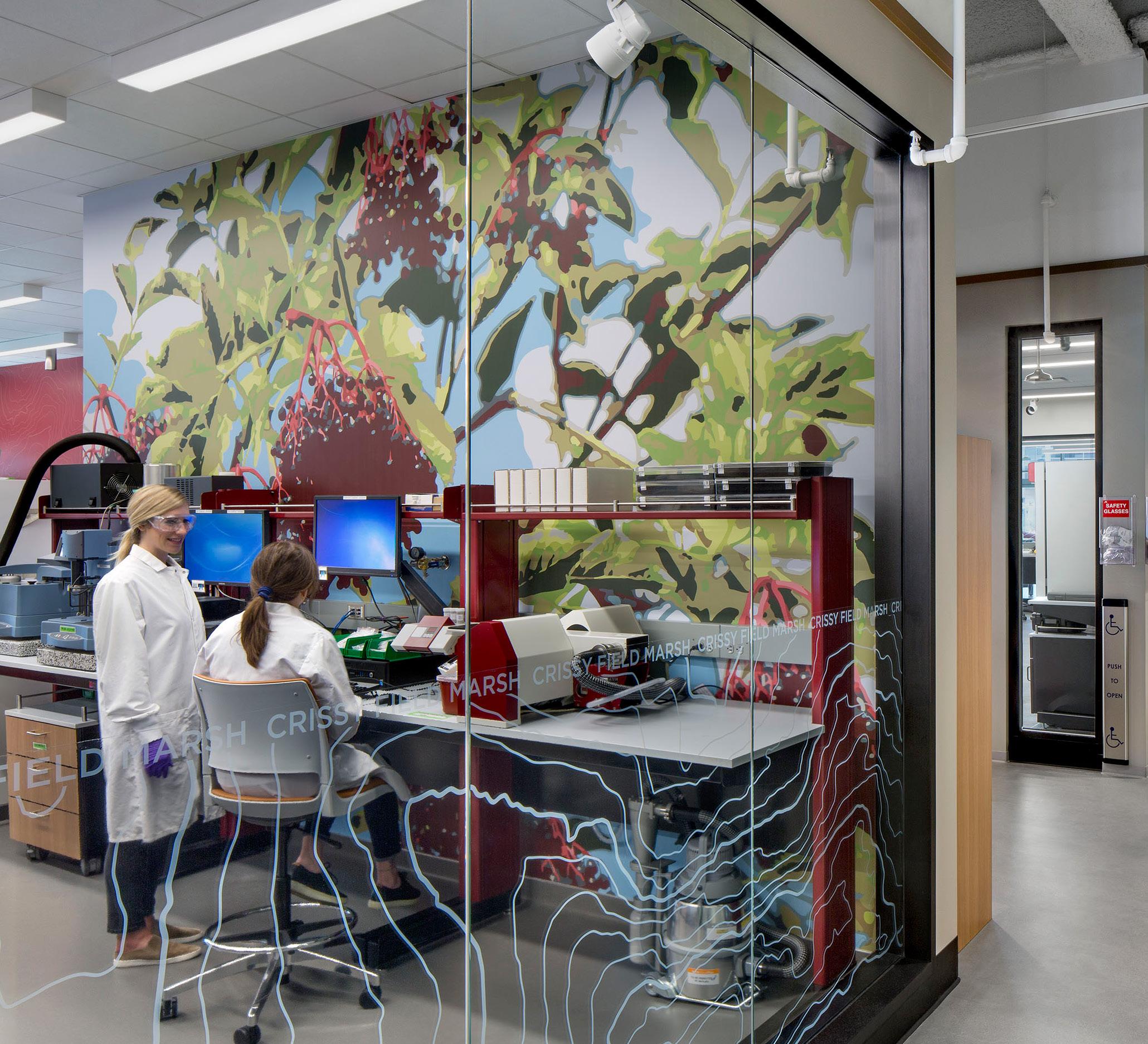 Martin Sharpless, Project Director, R&D Capital Programs, AstraZeneca
Martin Sharpless, Project Director, R&D Capital Programs, AstraZeneca
AstraZeneca strives to be a “great place to work,” and the company strongly believes that a workplace designed to serve the needs of employees and treat them with respect will also advance its scientific mission.
The design of the workplace exhibits this commitment to employee wellbeing through a number of features that serve to enhance the sense of community.
Exposure to natural materials within a building is a part of biophilia, a recently understood concept within the design community. Research has demonstrated that exposure to nature and natural materials enhances occupant well-being and worker productivity. This guided the selection of materials and planning of the space.
The biomorphic forms and patterns make the working environment livelier and stimulate the occupants’ positive reference to nature. Imagery of nature incorporated in the public spaces, as well as extensive use of live plants throughout office and public spaces, make the environment more interactive and comfortable. Together, all of these biophilic design strategies enhance community connection and increase happiness, creativity and productivity.
In bringing these individual companies together to heighten their presence in the Bay Area biopharma landscape, AZ wanted the space to feel grounded in the local community and be part of the Silicon Valley tech culture.

The planning, materials and furnishings all contribute to this mission. Extensive use of natural materials, such as
reclaimed wood, combined with bright accent materials and an eclectic mix of traditionalist and space-age furnishings make the central breakout and collaboration spaces feel like a mix of 1960s coffeehouse and tech start-up co-working space. This creates an environment that employees and visitors alike are reluctant to leave.
Graphic elements focused on the Bay Area’s natural features work with adjustments in color and texture from floor to floor to create unique identities of individual spaces within the larger theme. The graphics take two main forms. First, to help provide some solidity to the building’s many glass walls, stylized contour maps of local geographic features were applied as a wainscot. These features shift upward in the building – from salt marshes at the lowest level to mountain peaks at the top. In tandem with these elements, supergraphics inspired by images of local plants with medicinal properties are applied to feature walls throughout the building.
This aesthetic carries through to offices and formal meeting rooms, though it’s toned down so it doesn’t become distracting to focused work.

“The open and shared work space organically promotes scientific collaboration between the different groups at the South San Francisco Site.”
AstraZeneca Science Team Member
Many of these key features even extend to the labs, though materiality was a significant challenge. Wood was not acceptable to AZ in the labs, and fabrics needed to be very carefully selected. As a result, the wood beams that define transition spaces between the central collaboration areas and open office are replaced with metal with wood-patterned paint finish at lab entries. The lab casework base cabinets are fronted with high-pressure laminate to match the wood used in office furnishings. Furnishings in the collaborative spaces have carefully selected finishes and fabrics that work with the overall character of the design while not compromising lab cleanliness. Graphic elements extend to the labs, with visibility from adjoining spaces providing a constant reminder of the facility’s unified design motif.
The extensive amenities available to employees at the Cove, the development which houses AZ’s South San Francisco Site, were a key factor in the selection of this building. But AstraZeneca wanted to offer more to its staff beyond the recreational areas, fitness center and restaurant that are centrally accessible to all tenants at the Cove. Breakout spaces on each floor offer a variety of activities, such as arcade games and foosball.
Other health-focused features include treadmill desks and free healthy snacks and beverages available in the pantries on each floor.
In addition to the safety measures implemented in the fit out of the building, such as the careful coordination of lab gas shut-off valves to all be accessible from the floor level, a culture of safety was established during construction. The result was a project that experienced no lost time and no injuries—not even a Band-Aid®—throughout 100,000 personhours of work. Safety was a more important factor than cost or time in the development of the construction means and methods. This included the layout of all devices above arms reach of in the ceiling plenum to be accessible by a man lift or rolling stage to avoid the use of stools and ladders.
high elevation mountains + peaks
low elevation mountains + ridges canyons + chaparral + grasslands beaches + marshes + wetlands
◄ Left: Collaboration spaces come in many sizes, all with AV systems for impromptu meetings; Above: Branding on each floor graphically represents San Francisco’s natural biomes ascending by latitude with stylized contour maps of local geographic features and images of native plants with medicinal properties.
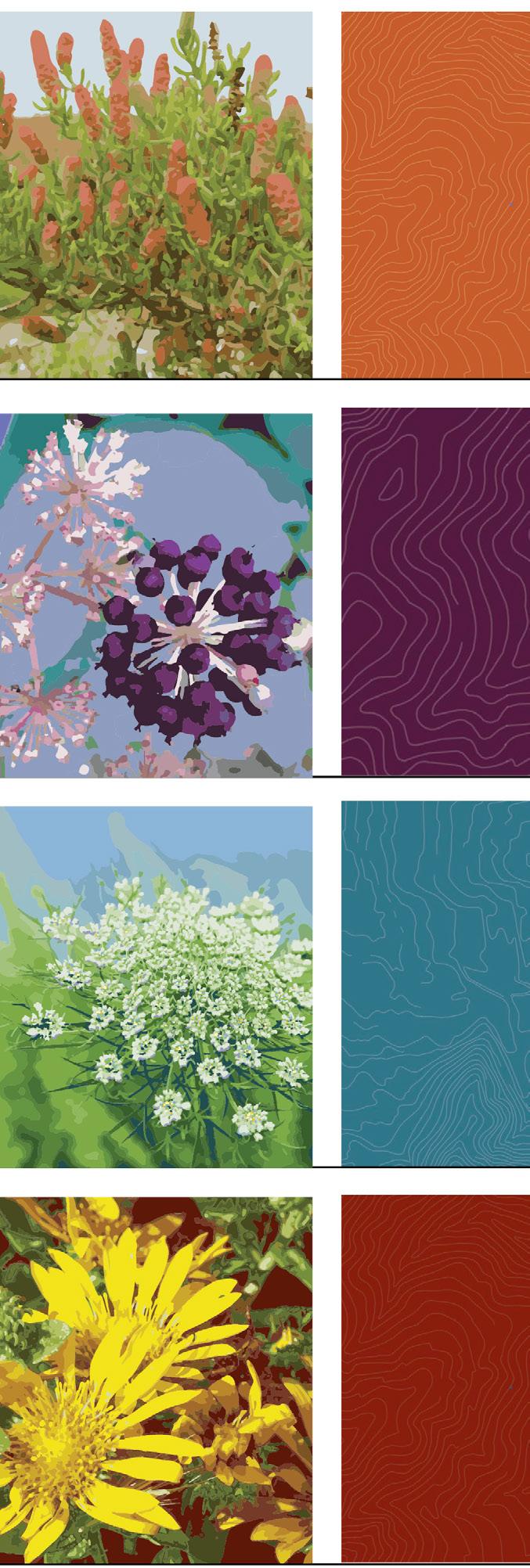
AstraZeneca’s strong commitment to sustainability includes a focus on occupant wellness and a reduction of the energy, water and waste footprint of its facilities.
The project integrates numerous environmentally sustainable design strategies to address these goals and continue to benefit the owner in the future. These include the design of high efficiency systems and installation of continuous metering equipment for lighting systems and controls, HVAC systems, buildingrelated process energy systems and water usage.
Beyond the environmental strategies, a focus on occupant wellness in the form of health, safety, comfort and satisfaction led to the inclusion of numerous features
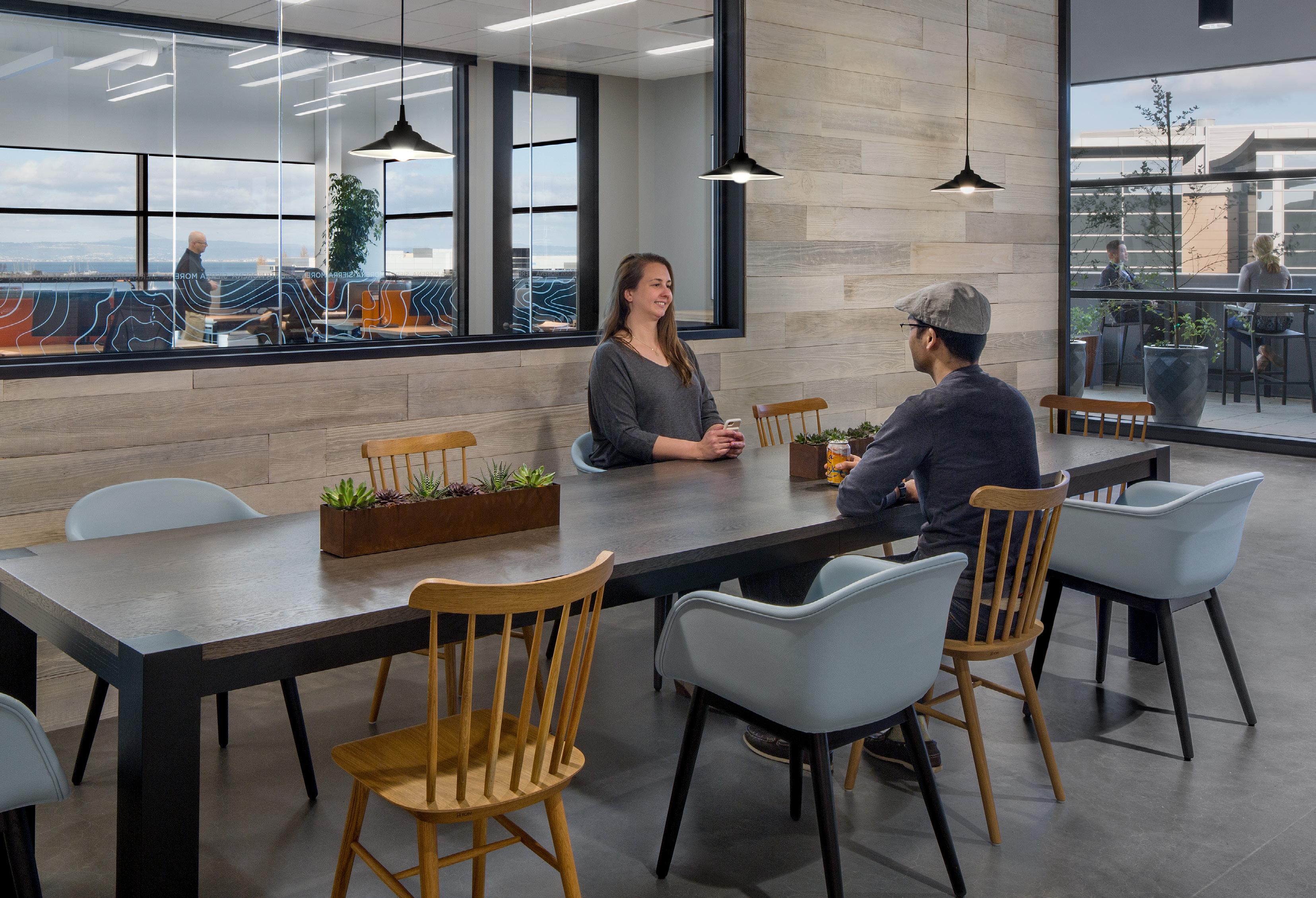
to improve the human experience of the facility.
Reflecting AZ’s corporate-level commitment to the environment and its employees, the project achieved Platinum-level certification under Leadership in Energy and Environmental Design (LEED) version 2009 for Commercial Interiors.
General sustainability strategies include:
• Energy-efficient HVAC system that supports varying lab and office functions, using high efficiency equipment; space zoning for optimized control; variable frequency drive fans and pumps; and design for low-velocity air distribution
building water use reduction
• Optimized lighting design. High efficiency LED light fixtures for 37% LPD reduction, with 100% controlled by occupancy sensors, and 52% automatically dimmed via daylight harvesting controls
• Use of energy-efficient equipment and appliances, including replacement high-efficiency -80 deep freezers, to reduce building plug loads
• Full measurement and verification program implemented to optimize ongoing operational energy performance
• 50% of energy from renewable utility sourcing, with additional renewable energy credit purchasing for 100% of energy
• Water-efficient fixtures for 40% reduction
• Construction waste management, diverting 78% of waste from landfill
• Responsible material sourcing of 27% recycled content with prioritization of FSC certified wood
Beyond these environmental strategies, a focus on occupant wellness in the form of health, safety, comfort and satisfaction led to the inclusion of numerous features to improve the human experience of the facility.
Lighting Power Density (LPD) reduction
recycled content
Wellness strategies include:
• Creation of an open central stair to encourage physical activity, circulation and coordination between departments
• Daylighting throughout all building perimeter spaces, with views of outdoors and nature from all offices and labs, and operable perimeter blinds for glare control
• Design for acoustical comfort via space partition design and finish material selection
• Integration of Biophilic design elements in the form of natural material selection, patterns of nature in art and wayfinding graphics, and live vegetation in planters on each floor
• Treadmill-equipped team rooms to encourage aerobic activity
• Low-emitting materials used throughout
• Adjustable height sit/stand desks and ergo dynamic chairs allowing for frequent postural changes to improve user health
• Provision of healthy snacks bought in bulk to reduce waste
40%
“AstraZeneca is on an absolute drive to become energy neutral, carbon neutral and water neutral by 2025. It seems pretty clear that corporations need to take charge of their destiny, and that is basically our attitude. We’re a healthcare company. It would be strange for us to pollute the water, heat up the air and damage the climate when at the end of the day we’re trying to make people’s lives better and longer. We’re looking to make any facility we retrofit better.”
Proprietary
GLP lab has the same visual connectivity to the building as less-restrictive lab spaces.
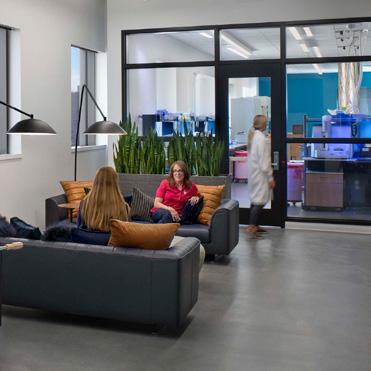
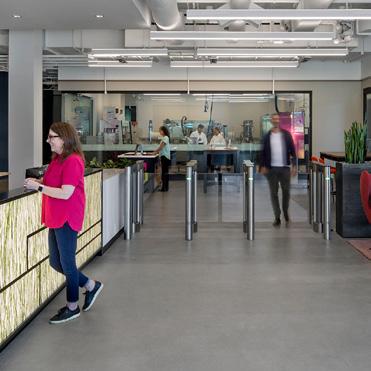
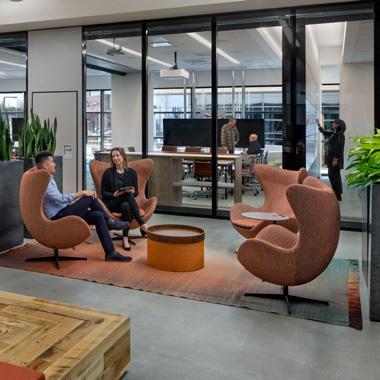
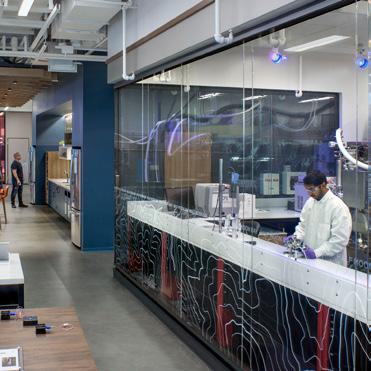
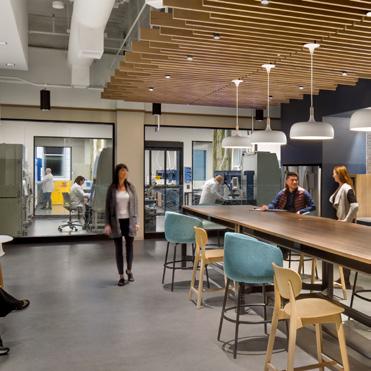
Labs are open as far as the science allows, with low shelves to enhance visual connectivity.
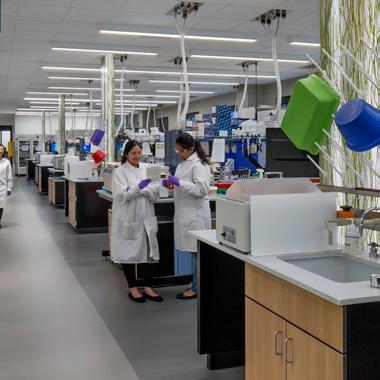
Open collaboration areas embedded in the lab space with full AV functionality and flexible furnishings.
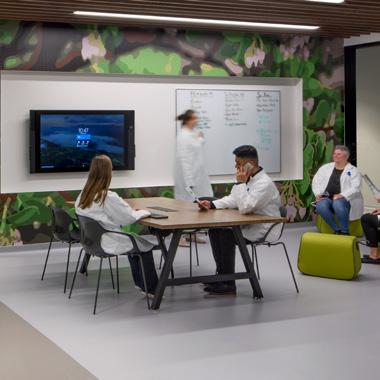
Divisible conference rooms separated from living room space with a movable glass wall, allowing the full space to be combined for large town hall meetings.
The biorepository was fit out with new freezers that use less energy and are more space efficient, with daylight provided to enhance occupant comfort.
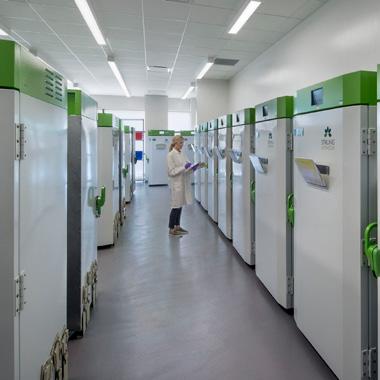
All workstations are in open office and identical in size as well as providing sit-stand functionality. Lockers are provided for personal storage, enabling a potential future transition to unassigned seating.
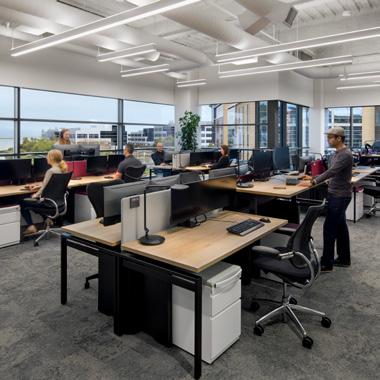

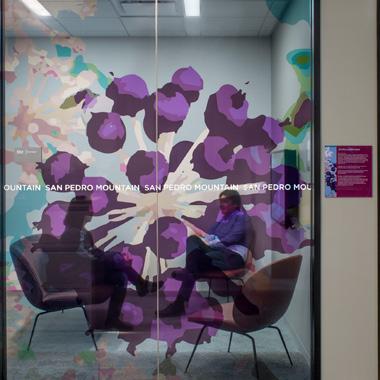
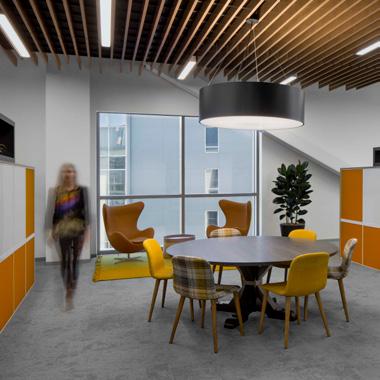


Meeting space with AV technology, marker boards and tackboards with visual separation from open office for team work sessions and collaboration.
Elevator lobbies function as recreational space with different games on each floor.
Team rooms are directly accessible from office areas, have a variety of sizes and furnishings, and are unscheduled, allowing for impromptu meetings.
Building egress stair opened to enable visible circulation between floors.
Behavioral lab allows for researchers to observe how scientists, doctors and patients interact with new devices.
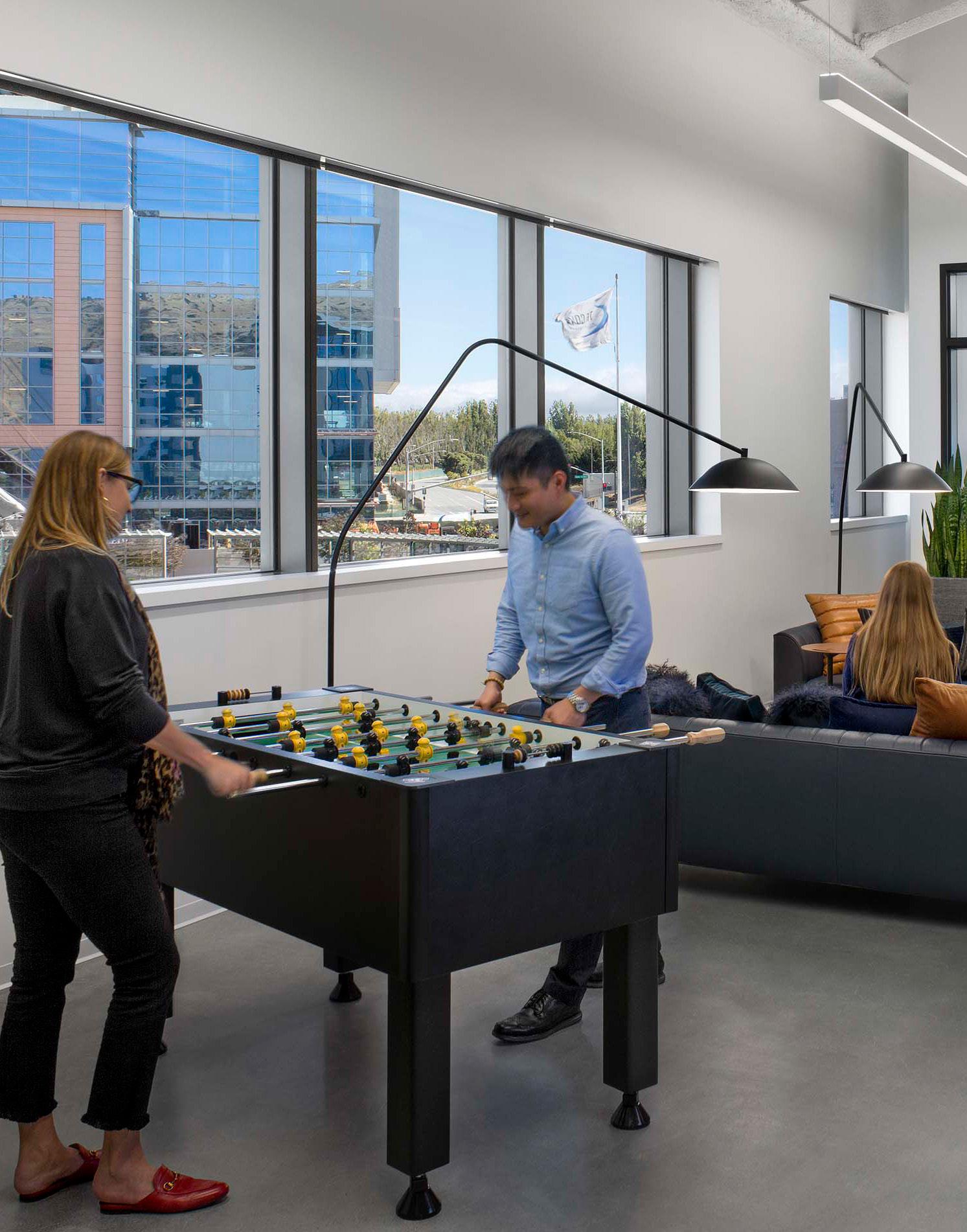
 David Wakely 39 ▲ Each floor has a unique gaming area in the elevator lobby.
David Wakely 39 ▲ Each floor has a unique gaming area in the elevator lobby.
01_astrazeneca_lab_ViewtoTeamHub
AstraZeneca applied the company’s new activity-based workplace standards to inform every aspect of this scientific workplace and blur the lines between lab and office.
David Wakely
02_astrazeneca_lab_TeamCollaborationinLab A team/collaboration room inside the labs allows scientists to collaborate without leaving the lab. David Wakely
03_astrazeneca_interior_HubViewIntoLab
04_astrazeneca_interior_TechnologyDemo+DisplayLab
Direct visual connection between the central collaboration area and the labs provides for stronger staff connections.
The technology showcase and specialty lab space is open to the first floor pantry space and conference center beyond.
David Wakely
David Wakely
05_astrazeneca_interior_Lobby+ViewtoDisplayLab Upon entry to the building, visitors and staff alike have a direct view into working lab space. David Wakely
06_astrazeneca_lab_OpenLab
07_astrazeneca_interior_OpenStair
The open lab brings together different scientific groups into one space to encourage collaboration and sharing. David Wakely
A base building egress stair was transformed into an open communicating stair, connecting collaboration spaces on each floor. David Wakely
08_astrazeneca_interior_TeamHub+OpenStair By locating main pantry spaces and central open collaboration areas by the stair, staff are drawn to other floors. David Wakely
09_astrazeneca_lab_ViewIntoLab
Labs are designed with standard modules and a basic “kit of parts,” but with individual identities expressed through the use of color and large-scale graphics that integrate biophilic elements as well. David Wakely
10_astrazeneca_interior_LivingRoom+ConferenceRooms Operable glass partitions allow for the conference rooms to open to the living room space for large gatherings. David Wakely
11_astrazeneca_interor_OpenOffice
12_astrazeneca_interior_TeamCollaboration
The open office offers incredible views, adjustable height sit/stand desks and ergo dynamic chairs that all help encourage employee wellness. David Wakely
The project areas include unique finishes to provide a sense of identity for the various teams. David Wakely
13_astrazeneca_interior_InteriorWindows Internal windows were introduced to maximize access to prime views of San Francisco Bay. David Wakely
14_astrazeneca_lab_SpecializedEquipmentLab A specialized equipment lab is on full display for building visitors. David Wakely
15_astrazeneca_interior_AmenitySpace Each floor has a unique gaming area in the elevator lobby. David Wakely
16_astrazeneca_lab_CellCulture
17_astrazeneca_lab_OpenLabViewtoCellCulture
18_astrazeneca_lab_PPE_Staging
19_astrazeneca_interior_TeamHub
20_astrazeneca_interior_MeetingSpace
21_astrazeneca_interior_GamingArea
22_astrazeneca_floorplan_Level 1+2
23_astrazeneca_floorplan_Level 3+4
24_astrazeneca_siteplan
Cell culture rooms have large expanses of glass for direct visual connection to the main open lab. David Wakely
Transparency through labs to spaces beyond helps to enhance the work environment. David Wakely
PPE staging was integrated into the overall design, carrying from outside the lab to inside. David Wakely
The central hub on each level provides a variety of informal collaboration options alongside employee amenities. David Wakely
Collaboration spaces come in many sizes, all with AV systems for impromptu meetings. David Wakely
Breakout spaces on each floor offer a variety of amenities such as arcade games and treadmill desks. David Wakely
First and Second Floor Plans David Wakely
Third and Fourth Floor Plans David Wakely
Site Plan showing building location in The Cove at Oyster Point and proximity to amenities, transportation and the San Francisco Bay.
DES Architects + Engineers, shell architect (not for publication)
DES Architects + Engineers, shell architect (not for publication) 26_astrazeneca_exterior_EastView Exterior view of building with view of 4th floor outdoor terrace.
DES Architects + Engineers, shell architect (not for publication); photographer Matthew Anderson 27_astrazeneca_exterior_MainEntryfromSoutheast Exterior view shows building entry.
DES Architects + Engineers, shell architect (not for publication) 28_astrazeneca_exterior_NorthwestView Aerial view shows Northeast view, parking areas and view to the San Francisco Bay.
DES Architects + Engineers, shell architect (not for publication) 29_astrazeneca_plan_VirtualTourDiagram Diagram displaying all four floors of the fit-out with key “tour” highlight points noted. HOK 30_astrazeneca_interior_MeetingRoomwithSupergraphic Graphic elements focused on the Bay Area’s natural features work with adjustments in color and texture from floor to floor to create unique identities of individual spaces within the larger theme. David Wakely
