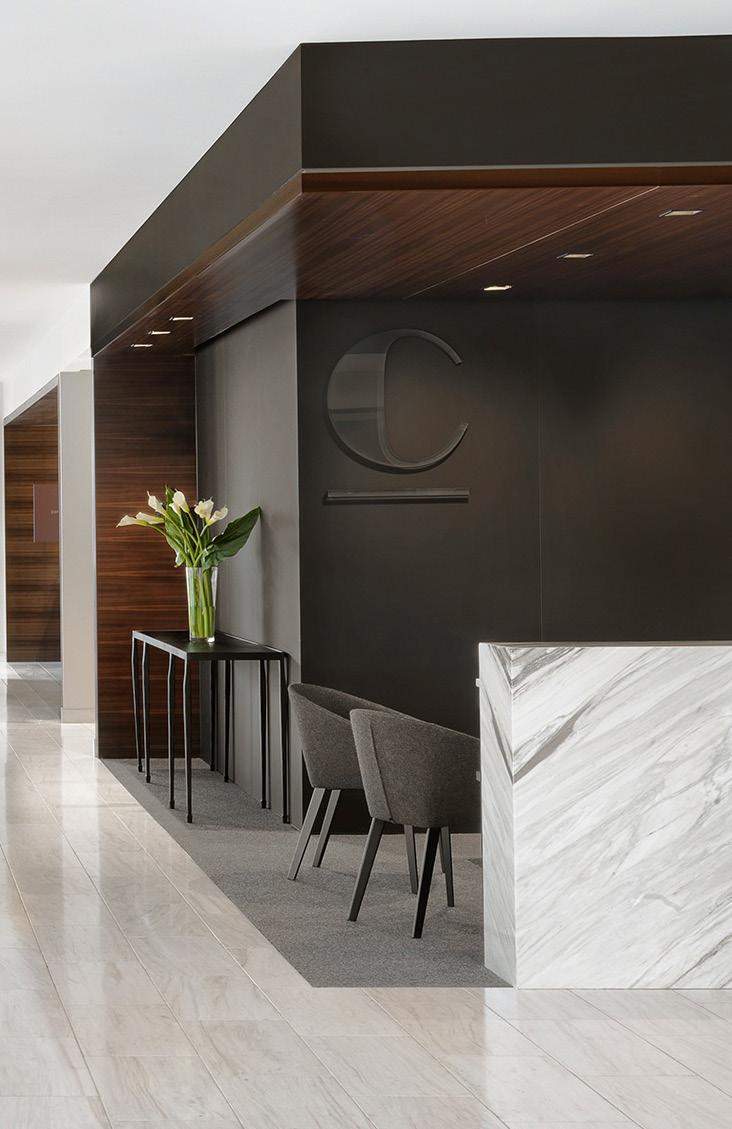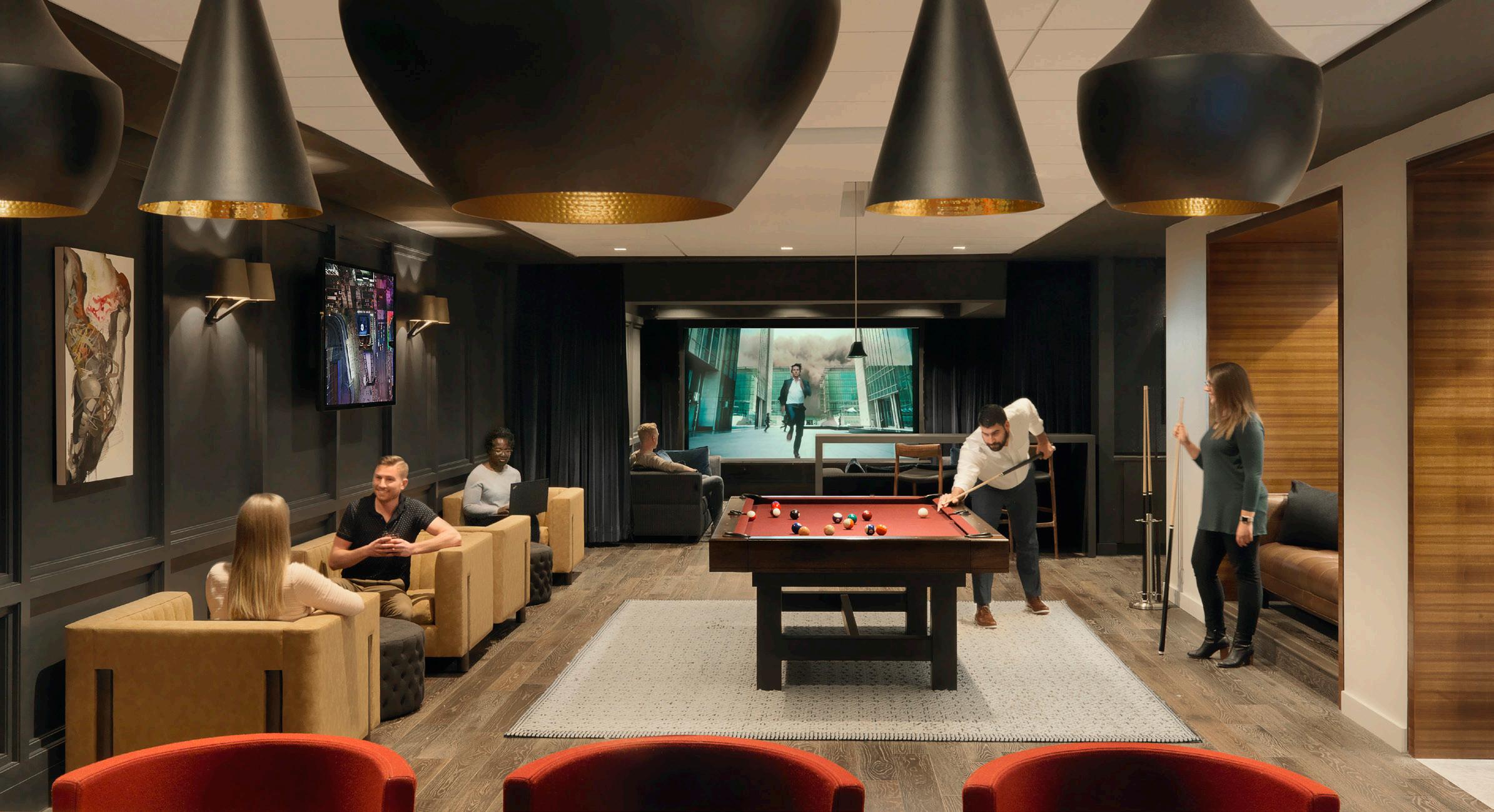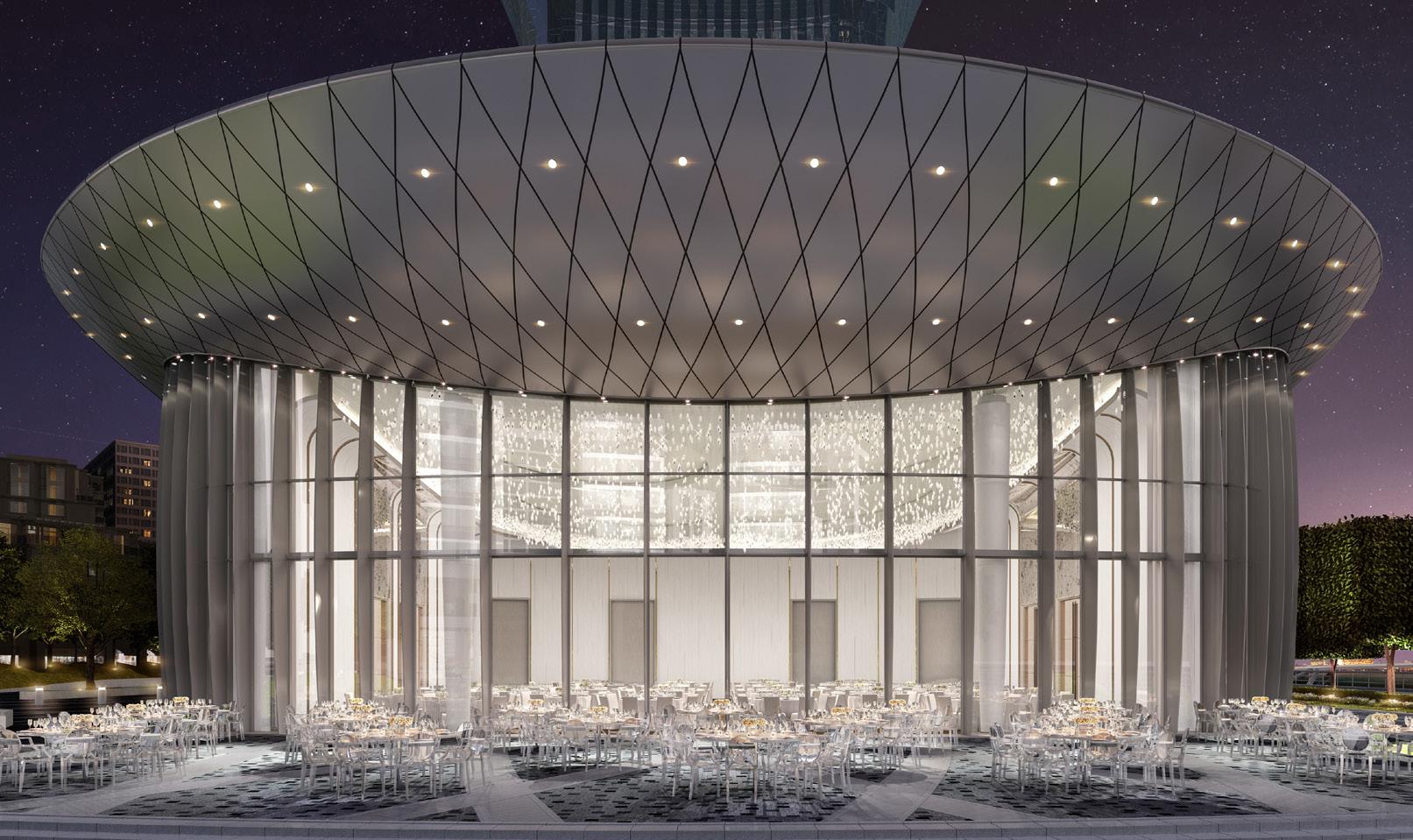
1 minute read
CLAYTON ON THE PARK
Residential Renovation
Clayton, Missouri
The renovation of Clayton on the Park creates a cohesive luxury apartment experience. The floor plates are efficiently arranged with zones for service, social and independent spaces to encourage activity day and night. This reorganization improves functions, frees space for seven additional units and creates a more hospitality-driven environment.
The tenant experience begins with an inviting lounge within the lobby with a flexible beverage bar that serves coffee in the mornings and wine in the evenings. As tenants move through the shared spaces, there is continuity in finishes, with luxe, rich colors and materials. A new theater room for entertaining, rentable office spaces, a sundry shop, bike room, concierge system for package deliveries, pet spa, and state-of-theart fitness center and yoga studio are among the new amenities.
A rooftop area features a new kitchen, fire pit and lounge seating with panoramic views.
SIZE
33,442 sq. ft.







14TH & W MIXED-USE RESIDENTIAL DEVELOPMENT
Washington, DC
This development, which spans the length of a city block, includes new apartments, retail and the renovation of a YMCA. The project’s scale and the presence of five “historically contributing” early 20th century row houses required design approval by the Historic Preservation Review Board and the District of Columbia Office of Planning.HOK’s design restored the facades of the row houses on 14th Street to a historically appropriate appearance and seamlessly integrated the interiors into the new construction. The massing and materials used at the corner of 14th and W Streets respect the historic fabric while helping to establish a strong presence in a growing commercial district.

The renovated Y includes 50,000 square feet of space including exercise rooms, a swimming pool, a daycare center, meeting rooms and a roof deck.
SIZE
356,600 sq. ft.
220 Residential Units
3 Levels Underground Parking
35,000 sq. ft. Ground Floor Retail
50,000 sq. ft. YMCA
Services
Architecture, Interiors













