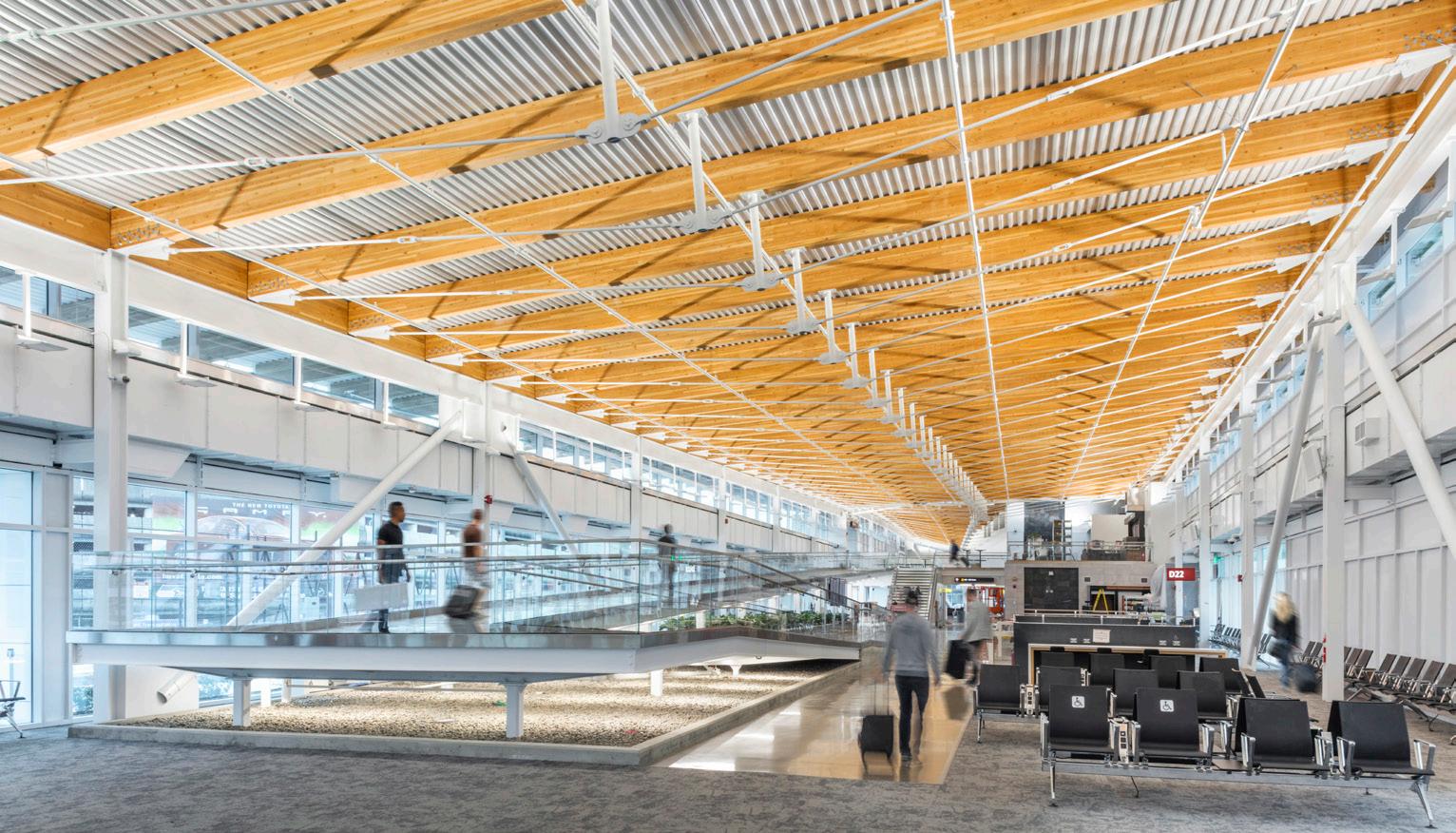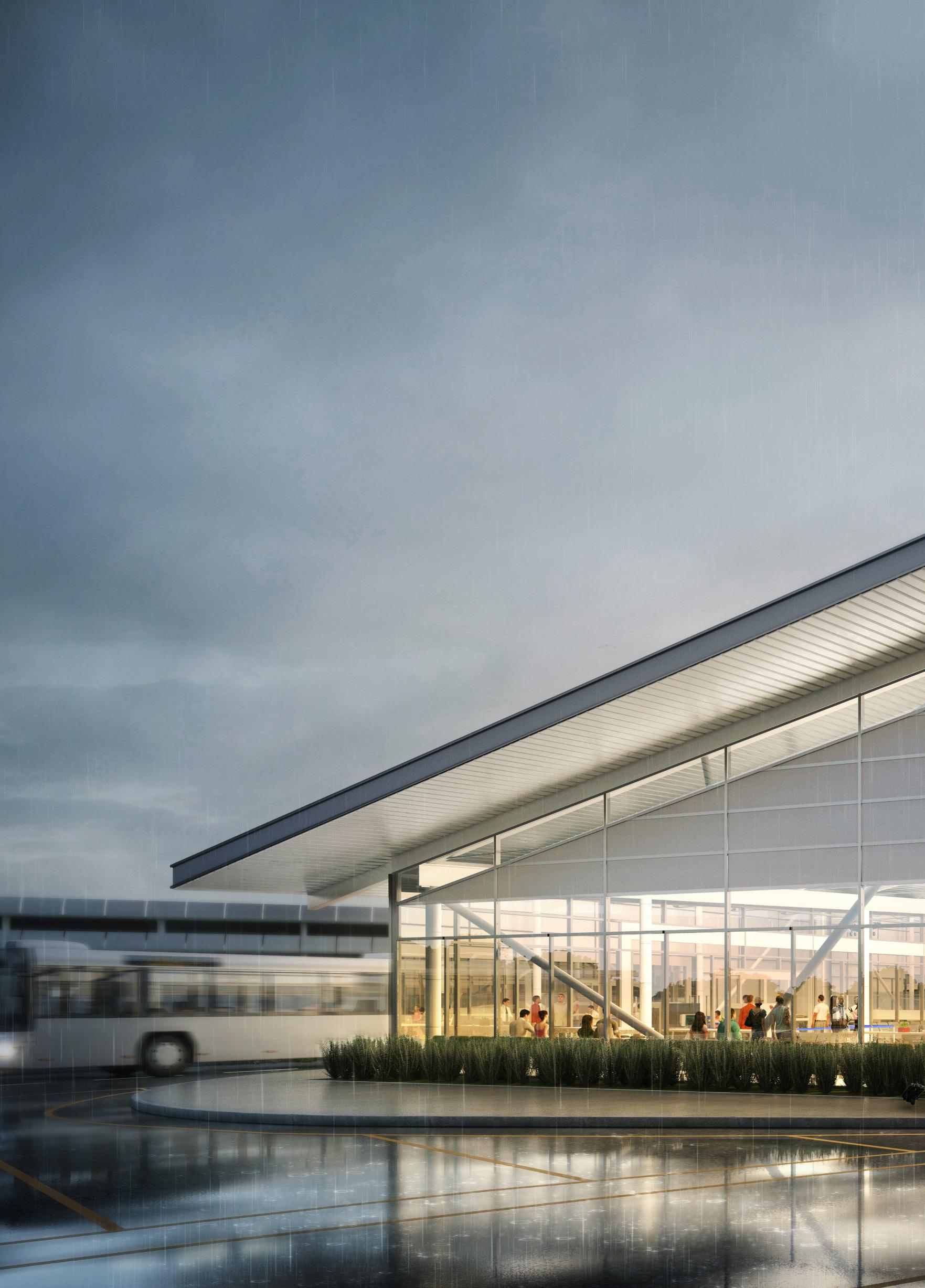
1 minute read
Seattle-Tacoma International Airport Concourse D Annex
from HOK Transportation Brochure
by HOK
Seattle, Washington
Built to relieve passenger congestion, the Annex acts as a conduit between the airport’s main passenger terminal and a hardstand on the tarmac.
SIZE
32,400 sq. ft.
SERVICES Architecture Interiors
Landscape Architecture
Planning + Urban Design Sustainable Design
AWARDS
The Architect’s Newspaper – Editor’s Pick, Public
ENR Northwest Best Projects – Airport/Transit
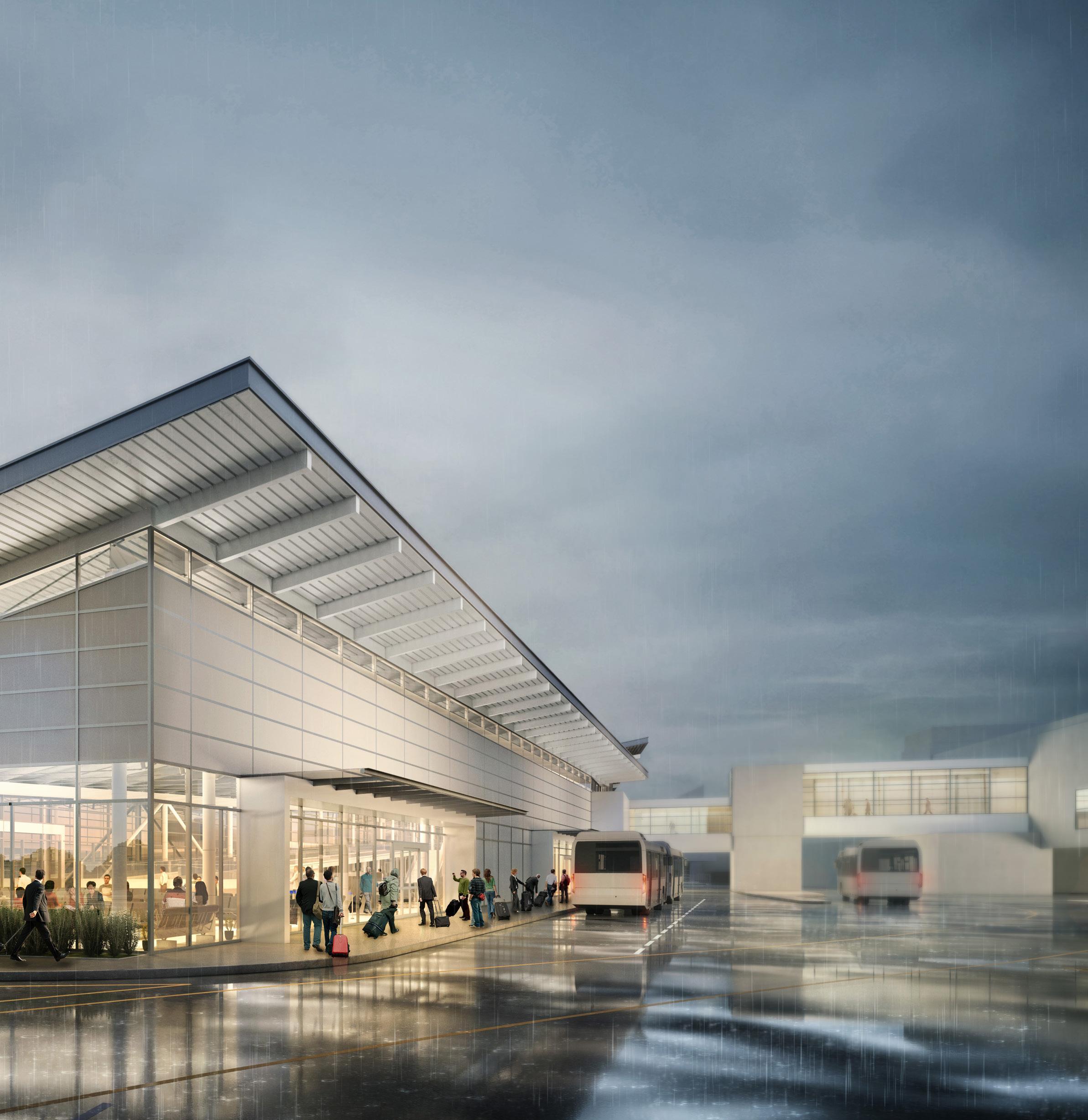
DBIA – Aviation National
Award of Merit and National Award of Excellence
Alliant Build America Award
CERTIFICATION
LEED NC Silver
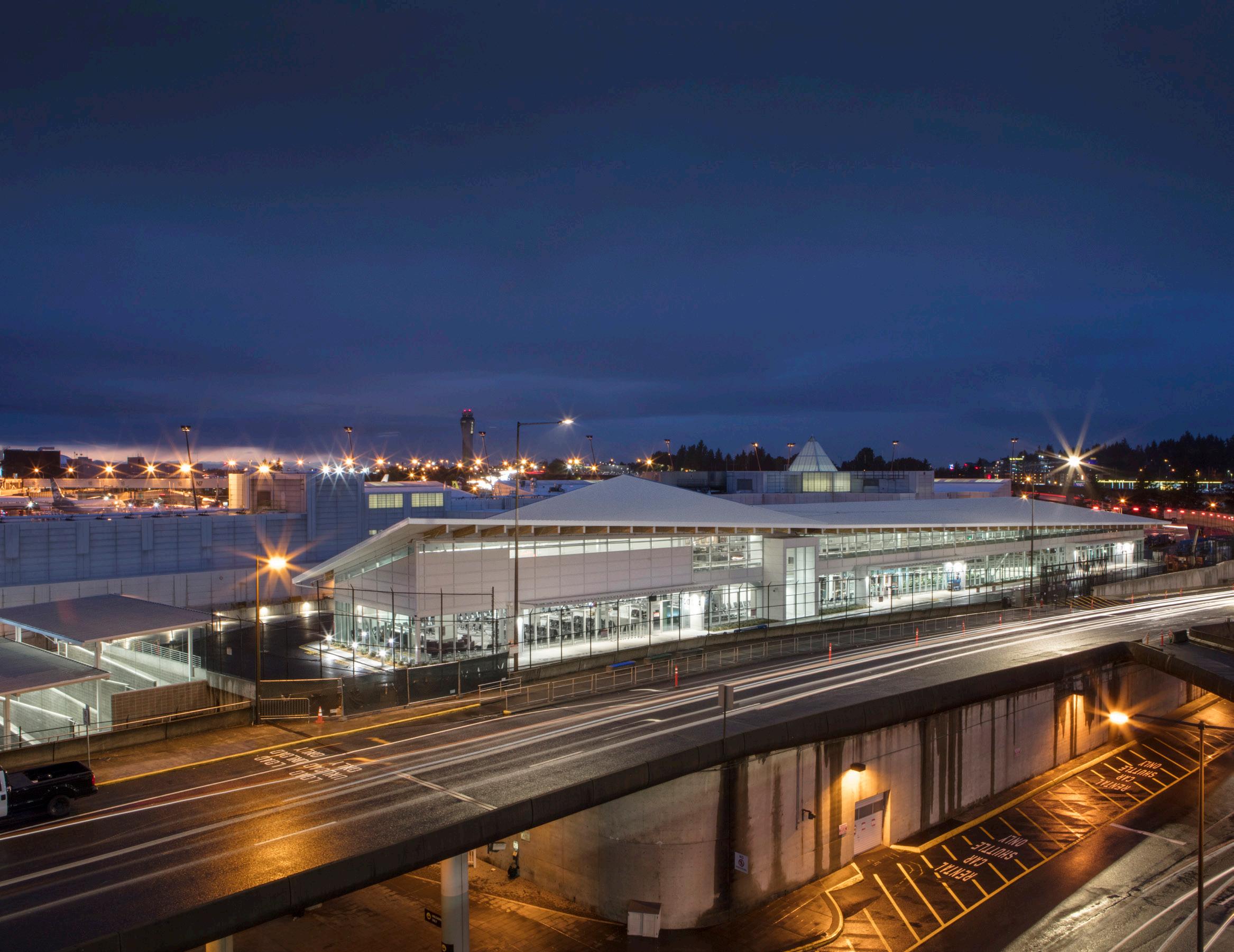
The elegant form of this two-story Annex to Concourse D at Seattle-Tacoma International Airport evokes the joy of flight and natural splendor of the Pacific Northwest.
Built to relieve passenger congestion, the HOK-designed Annex acts as a conduit between the airport’s main passenger terminal and a hardstand on the tarmac. It includes six passenger gates, concession stands and a children’s play area. Passengers deplane from shuttles and are dropped off on the south end of the drive to a walkway with easy access to baggage claim and the terminal for connections.
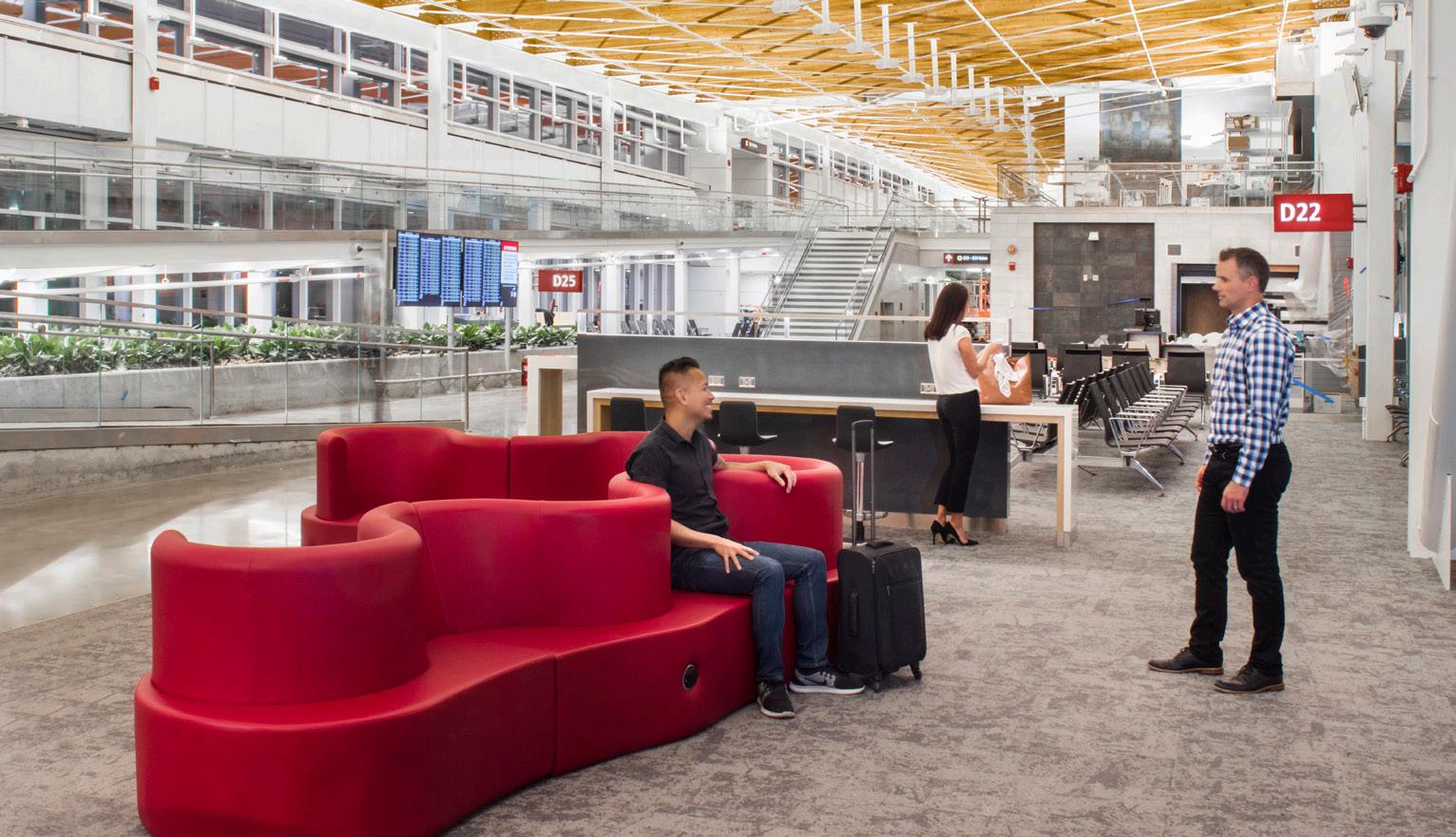
The Annex is prominently featured along Departures Drive adjacent to the main terminal and is connected to the existing Concourse D via a skybridge at the mezzanine level. The building’s simple shape conveys the dynamic nature of air travel.
The design creates an expressed structure and calming, sleek, daylit pavilion for travelers and airport staff. The two-story, column-free interior space brings a sense of openness and ease through its light color palette, sustainable finishes and clear circulation. The open plan contributes to clear paths of travel, intuitive wayfinding and freeflow circulation.
