
1 minute read
FEATURES
• 2017 Sidney waterfront home with spectacular ocean vistas, steps from the beach in Roberts Bay
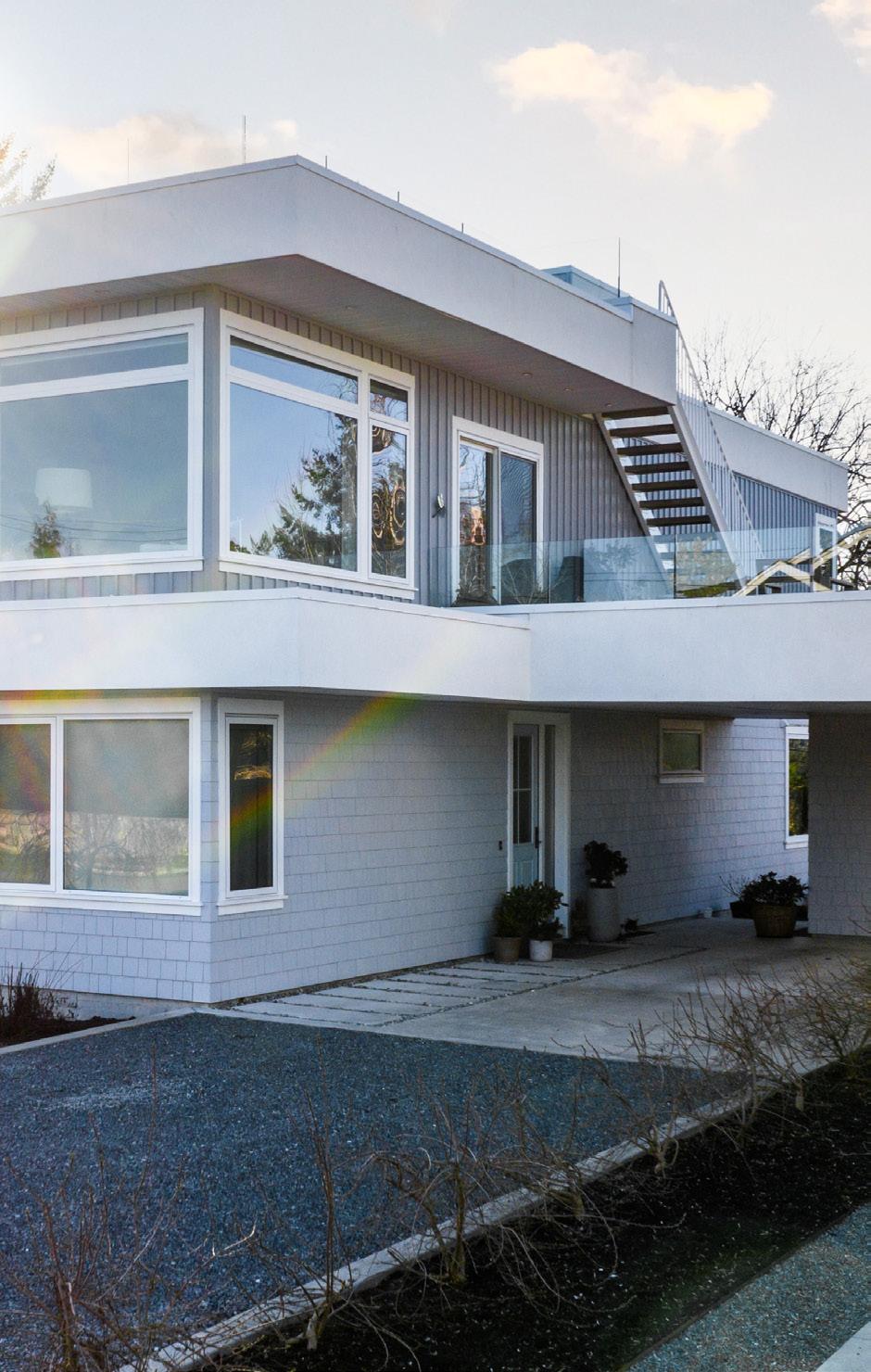
Advertisement
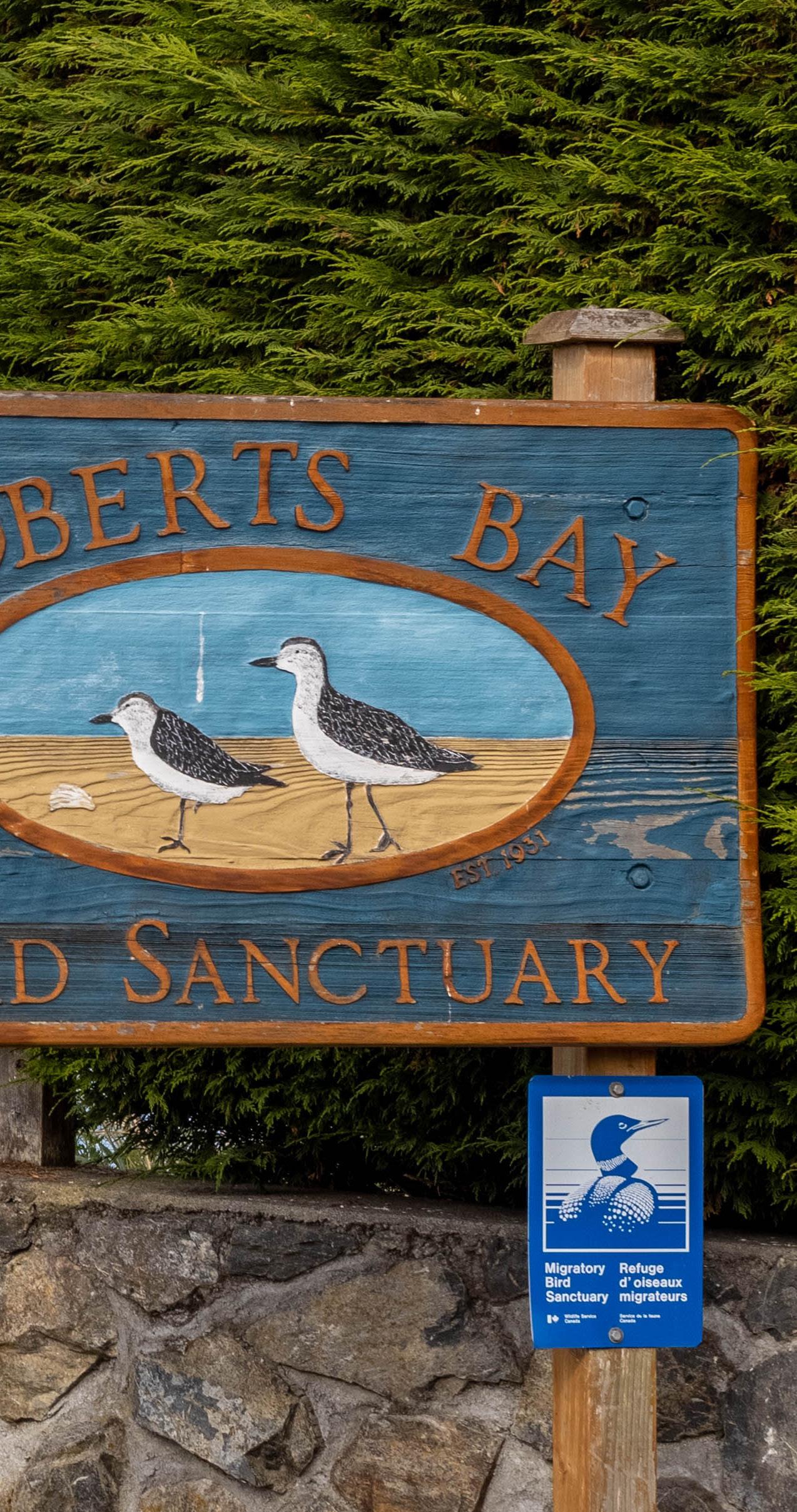
• Nearly 2,600 finished square feet of living space
• Four beds and four baths plus in-law suite with separate entrance
• Superb level of finish and great open layout
• 10 foot ceilings on upper floor
• Open gourmet kitchen with granite counter-tops, dining bar, large pantry and gas stove-top
• Two large decks to take in views, one on roof-top with gas fire pit
• Master suite with walk-in dressing area and 5 piece spa-like ensuite
• Roberts Bay steps from front door and backing on to Mermaid Canal for privacy
• Close to Ferries, Airport and downtown Sidney and its many amenities
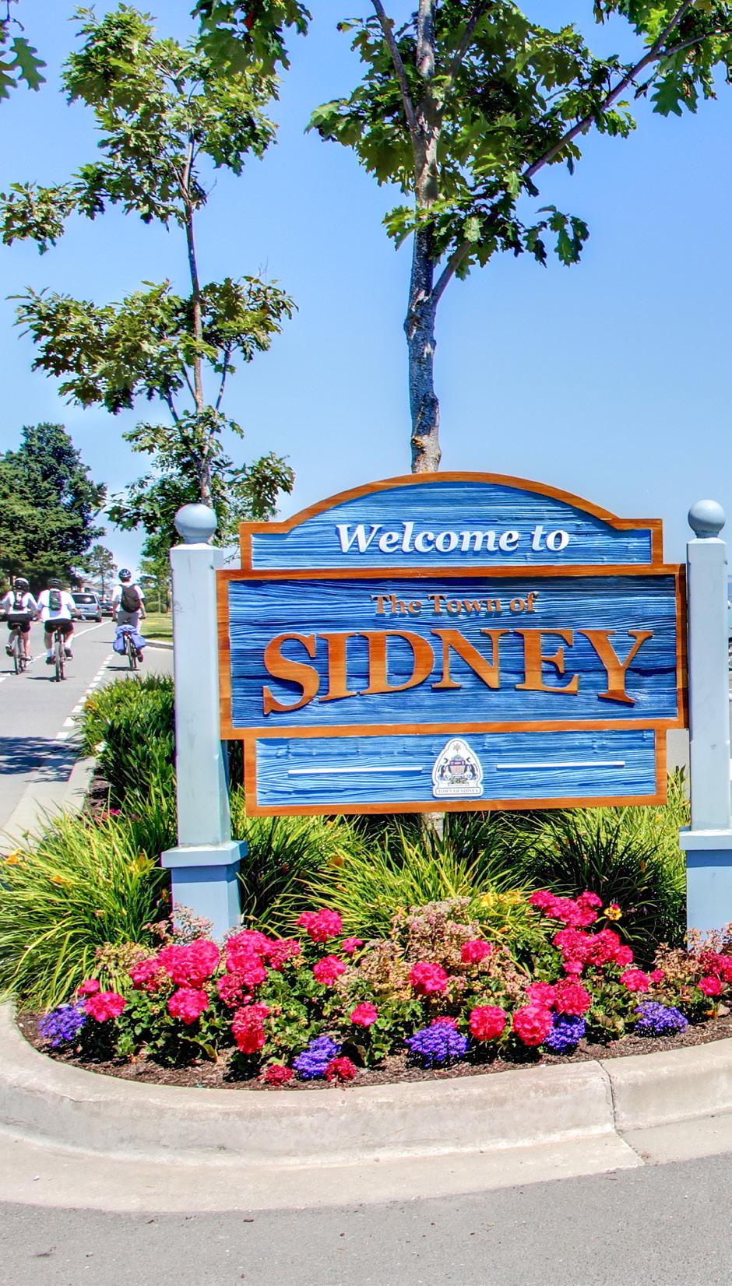
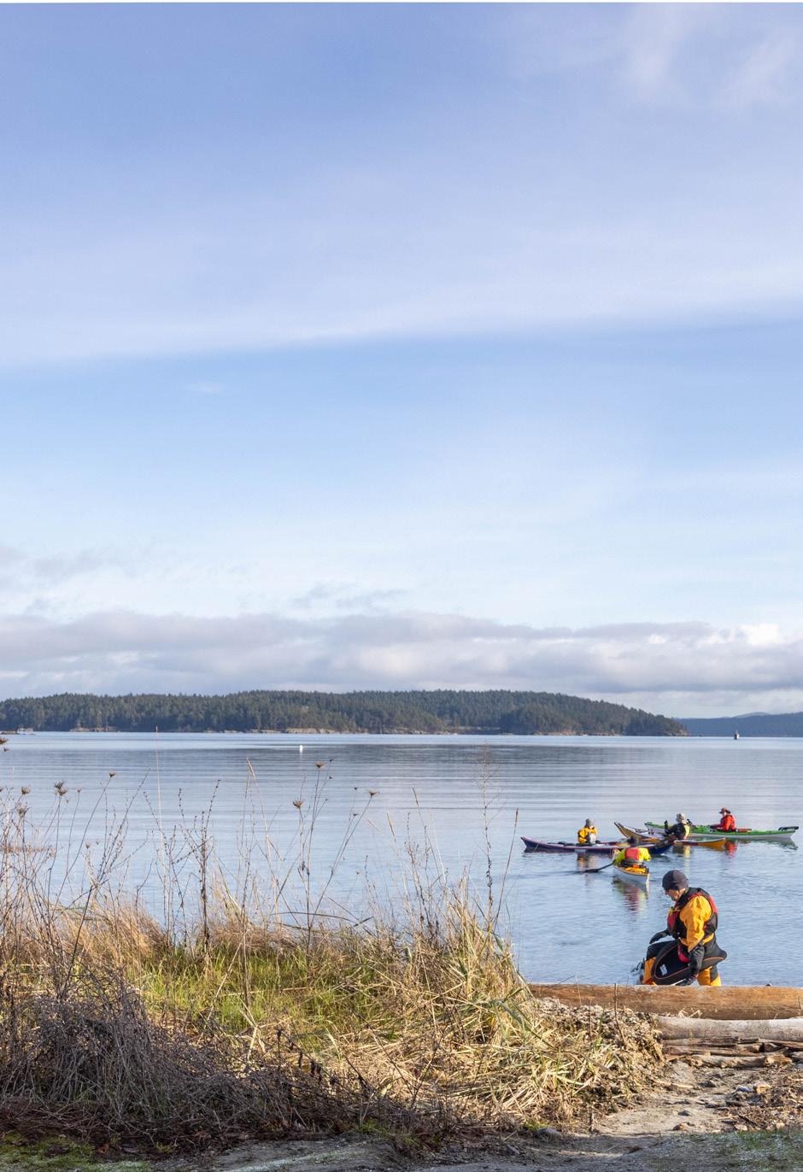
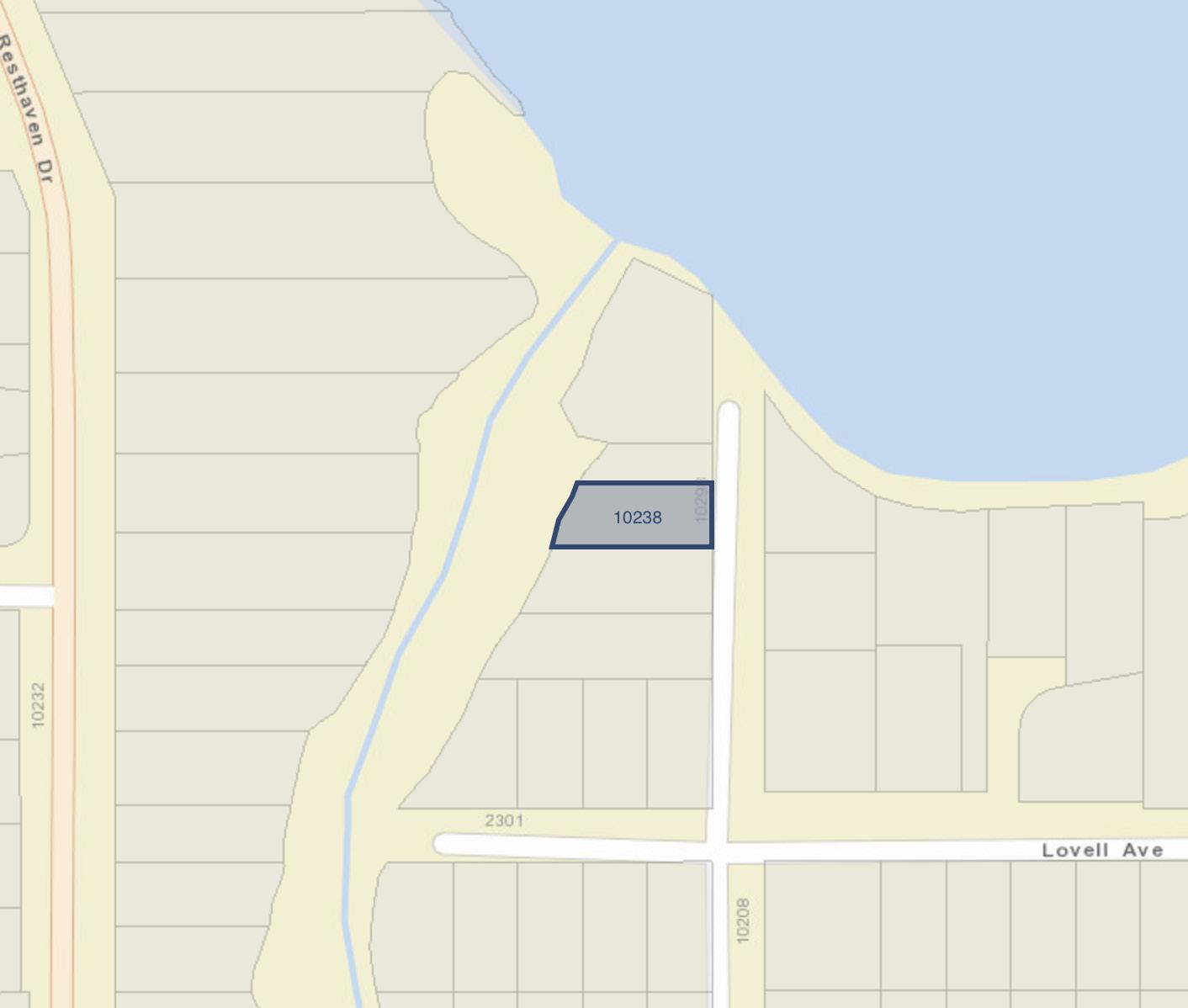

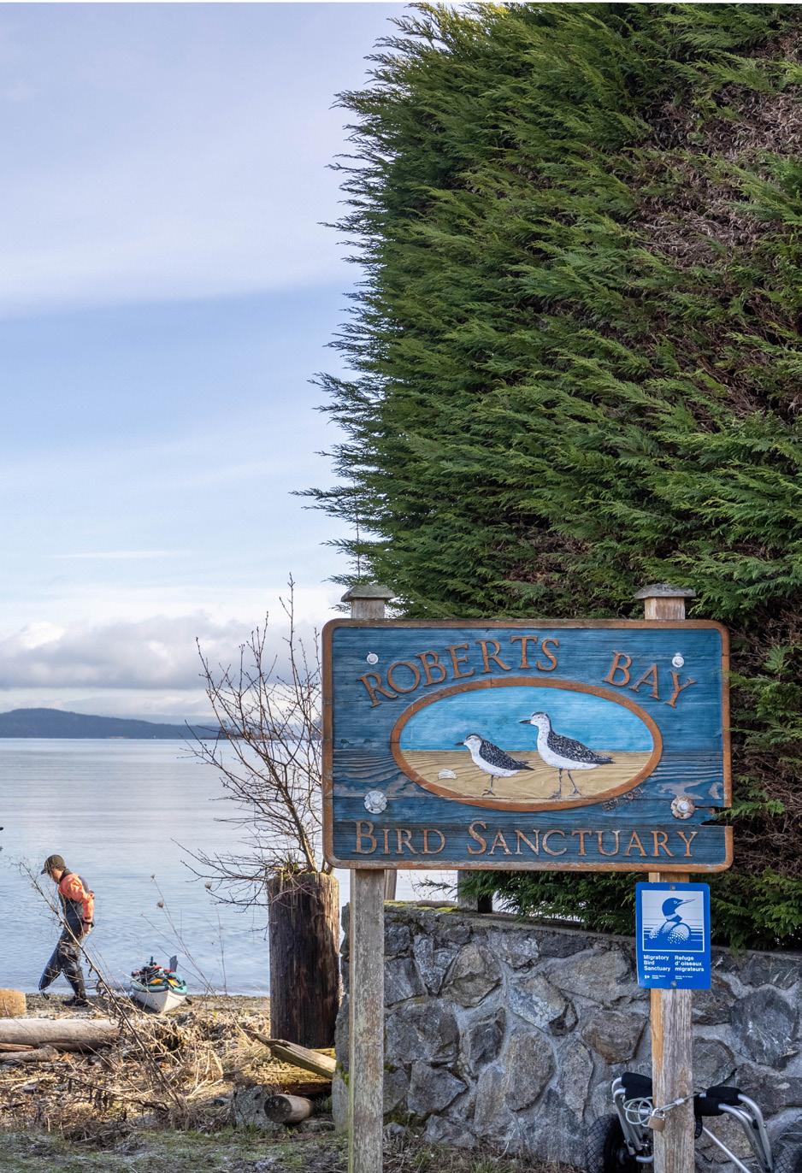
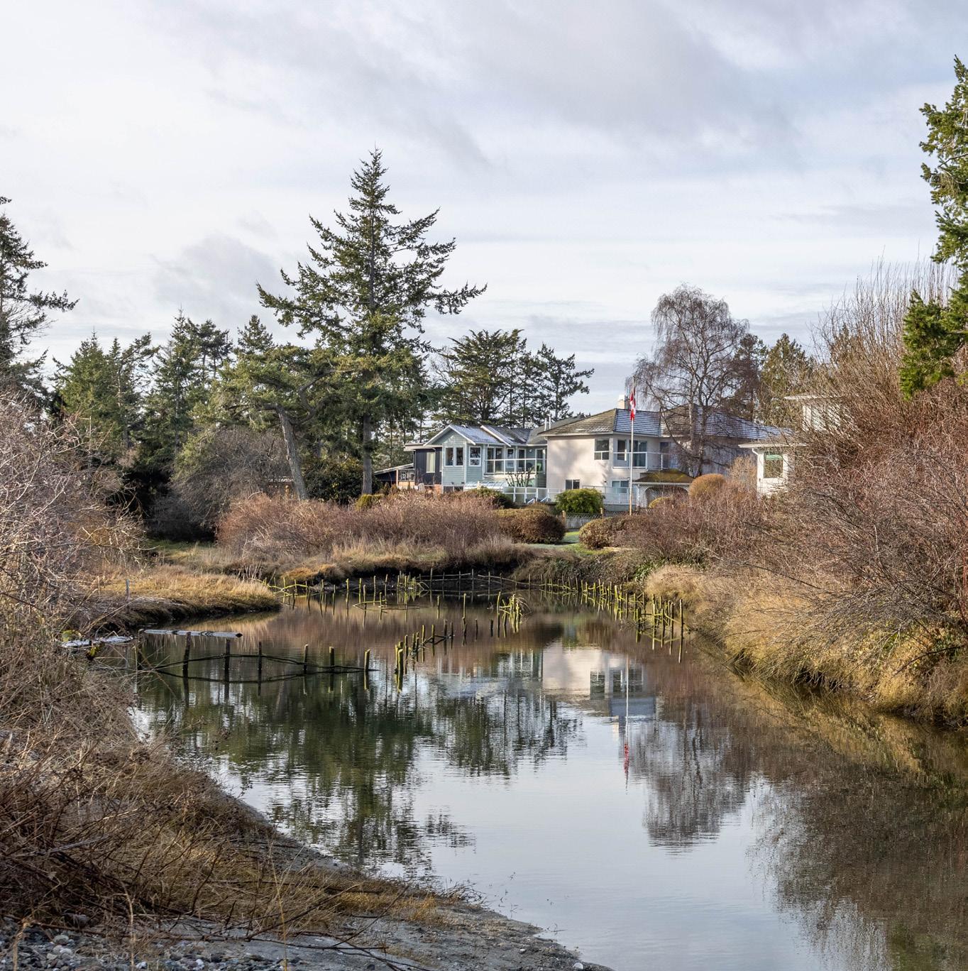
Second Floor
1304 SQ. FT. 10' CEILING HEIGHT
NORTH

First Floor

1294 SQ. FT. 9' CEILING HEIGHT






