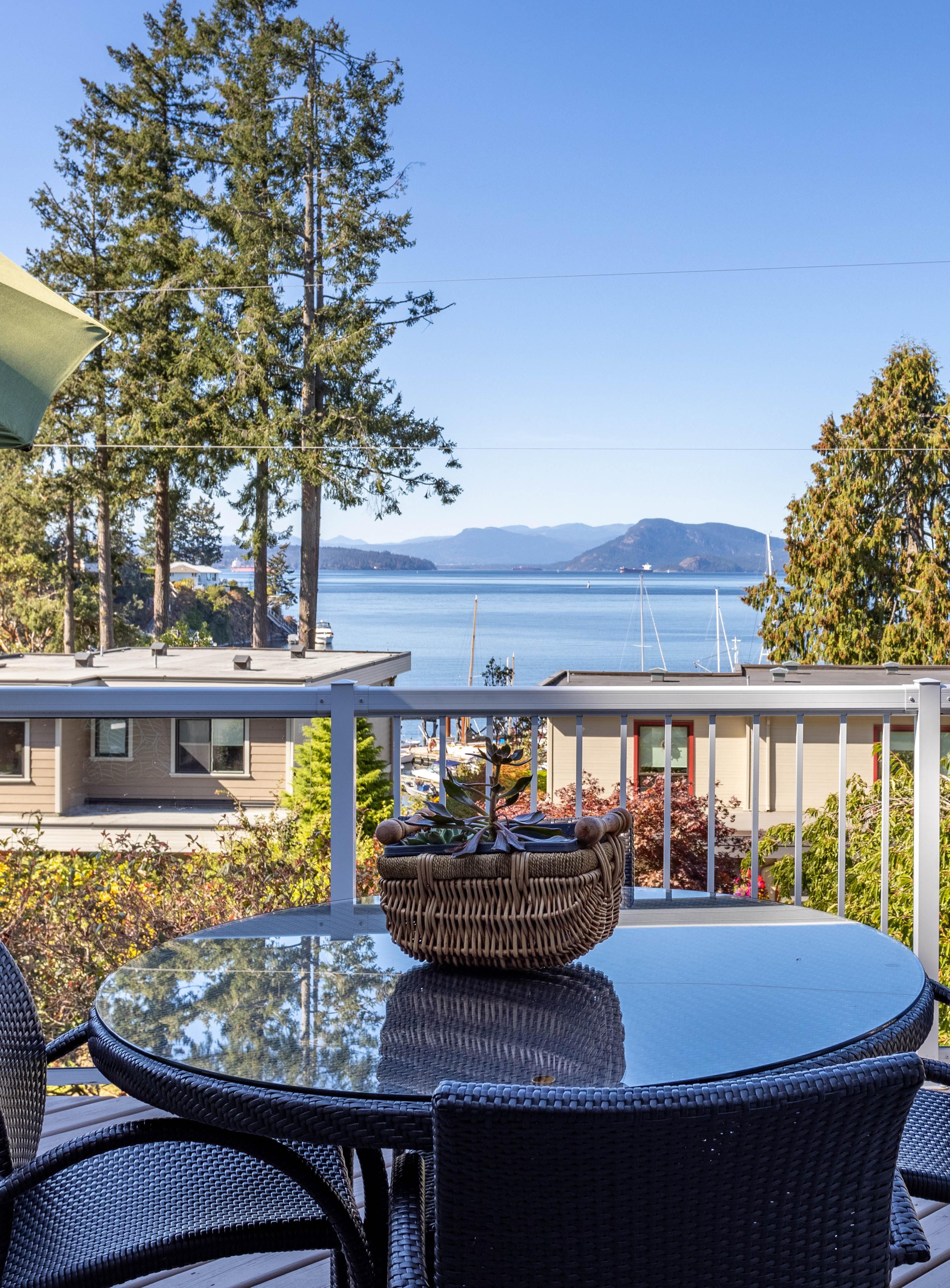

540 BIRCH
Stunning Deep Cove Ocean-View Home
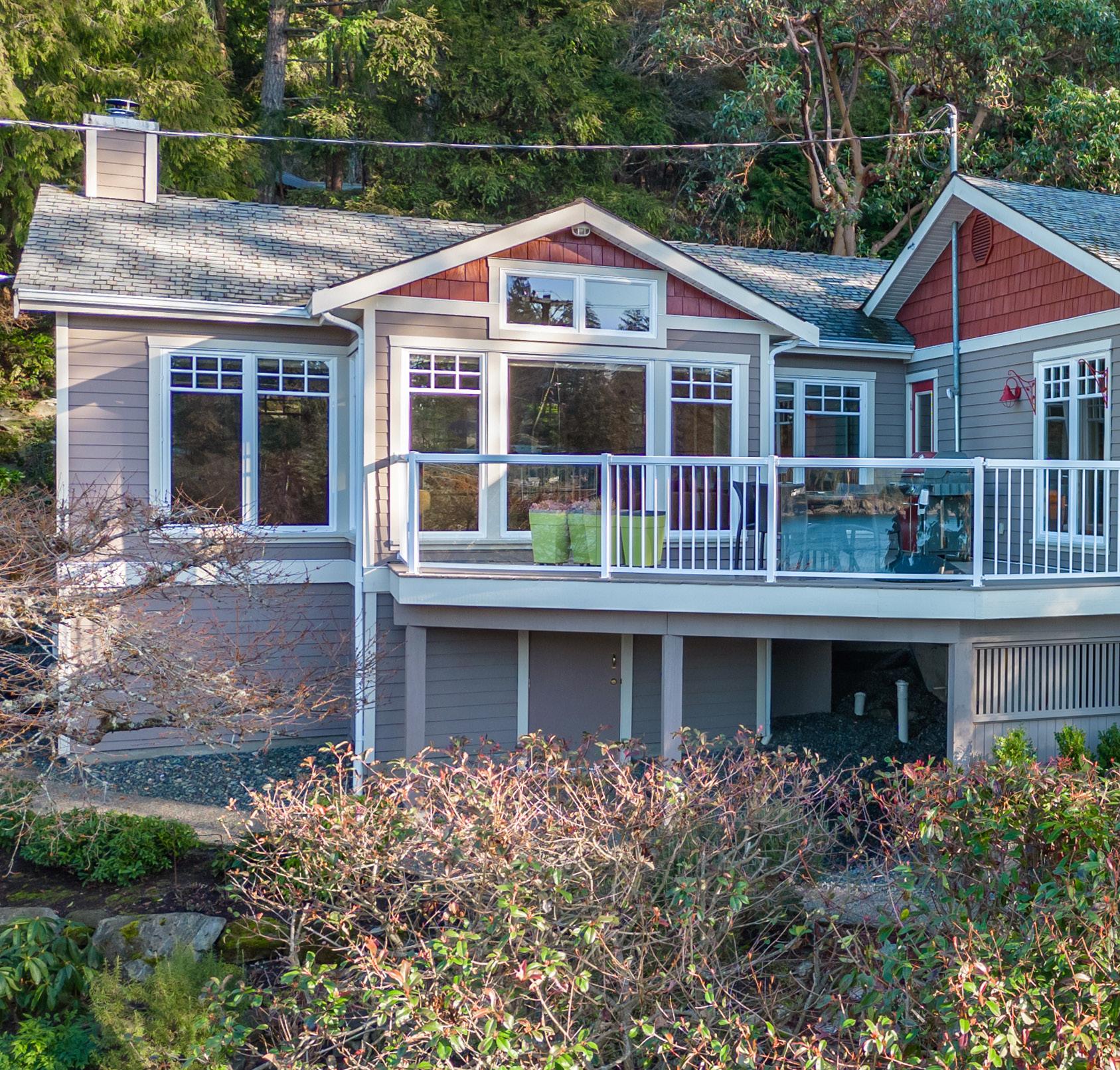
Stunning, elegant water view home located in desirable Deep Cove. Gorgeous three bed two bath home had an addition and was extensively renovated in 2002, an exciting Pamela Charlesworth design. The upstairs main living area is bathed in natural light from floor to ceiling windows to take advantage of the lovely ocean and garden views. Fabulous, unique great room design, open plan yet two sitting areas off to each side with maple floors and solid maple doors. Cozy up to the Vermont Castings wood stove (which has a lovely stone surround) on
those chilly winter evenings. The chef’s kitchen features stainless steel appliances, cork floors, ample cupboard and counter space. The dining room leads out to a spacious deck where you can sit and watch the incredible sunsets. Primary bedroom is very roomy and features a gorgeous ensuite with double sinks, tiled floors and a double walk-in shower. Down is a third bedroom and ample storage. Follow the sun or the shade all day with numerous decks and patios. Garage, heat pump, AC and so much more.
2
PRESENTED BY THE

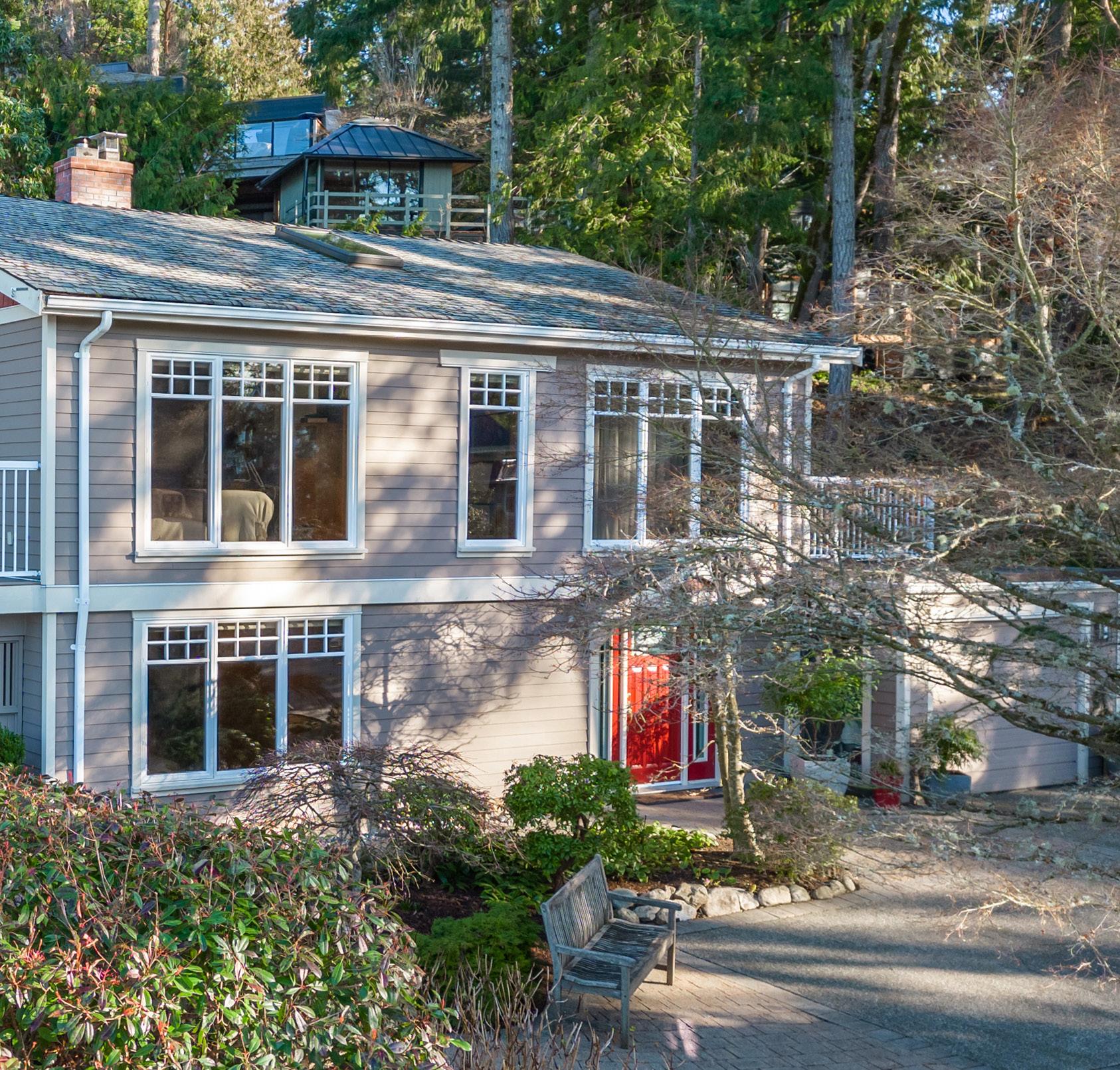
3
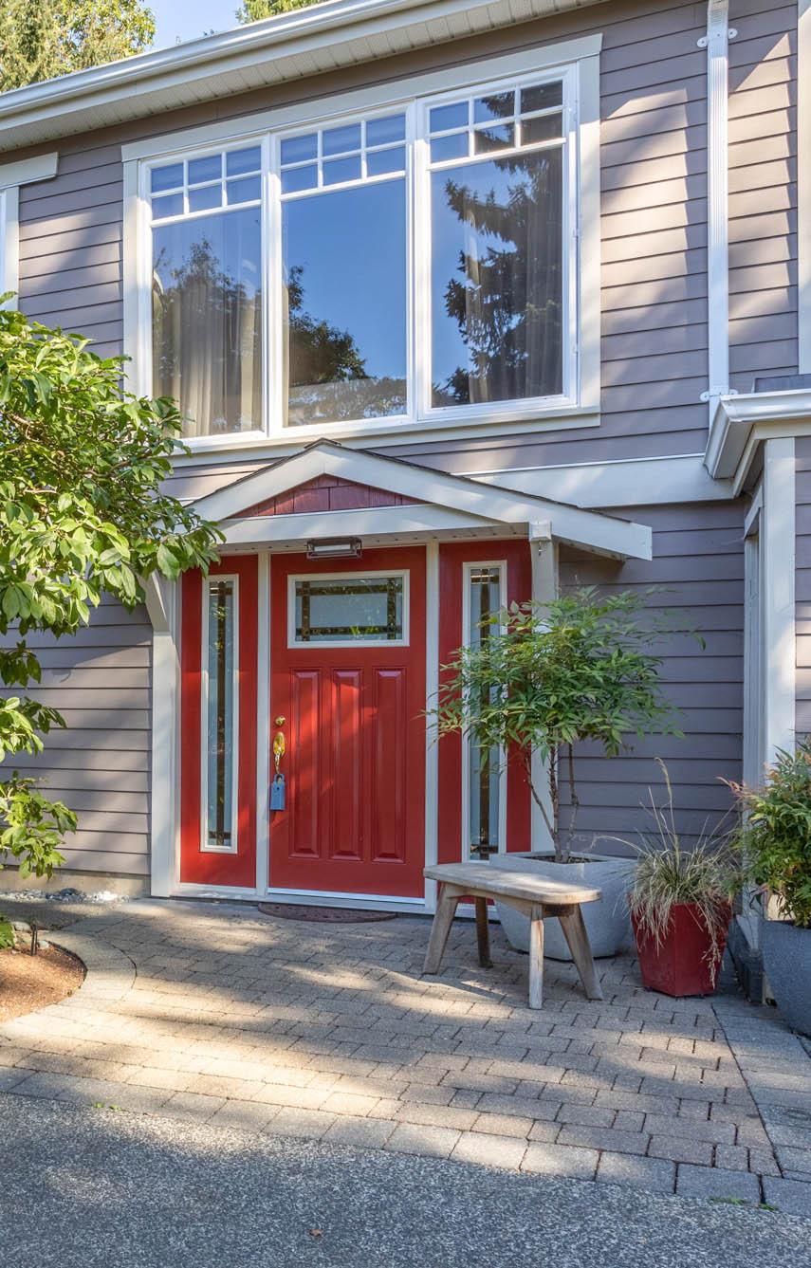
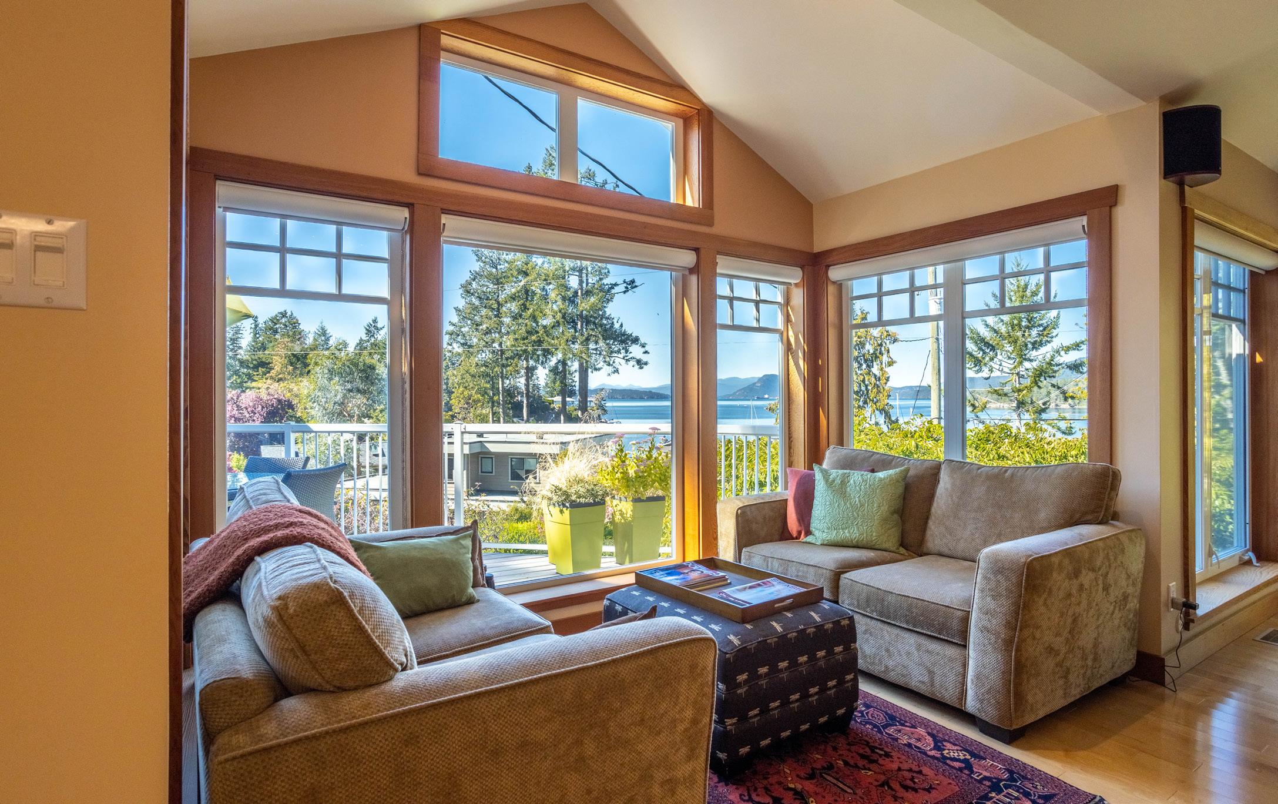
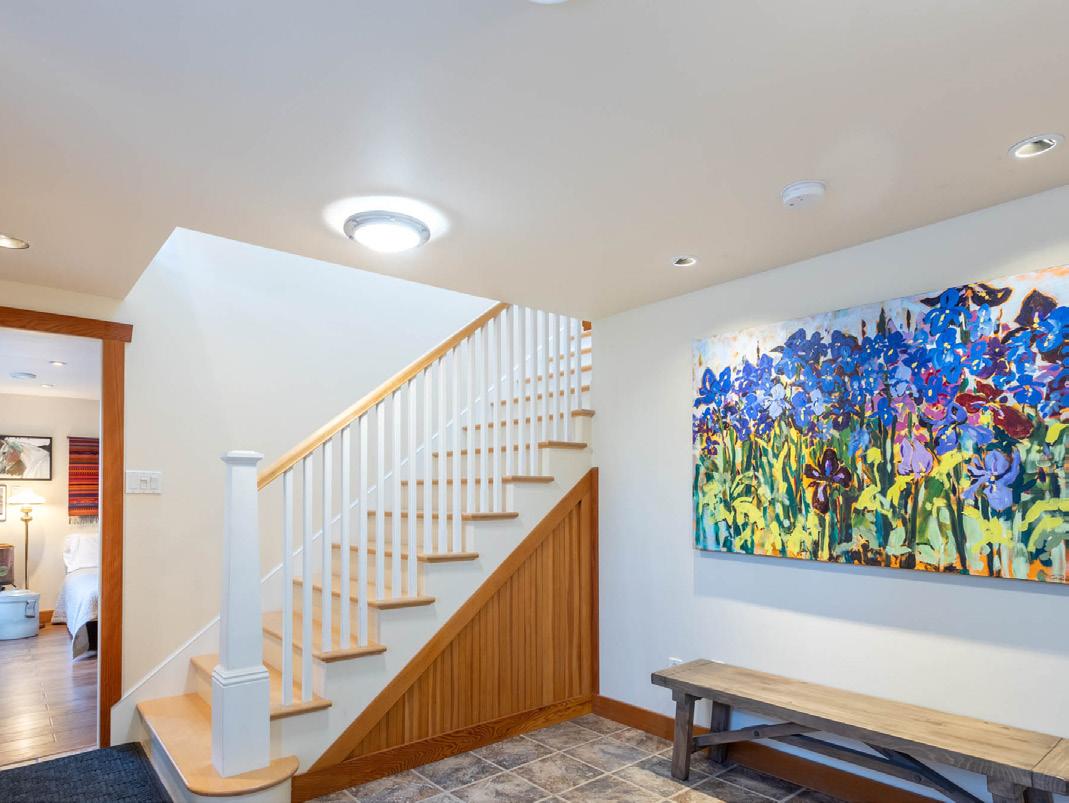
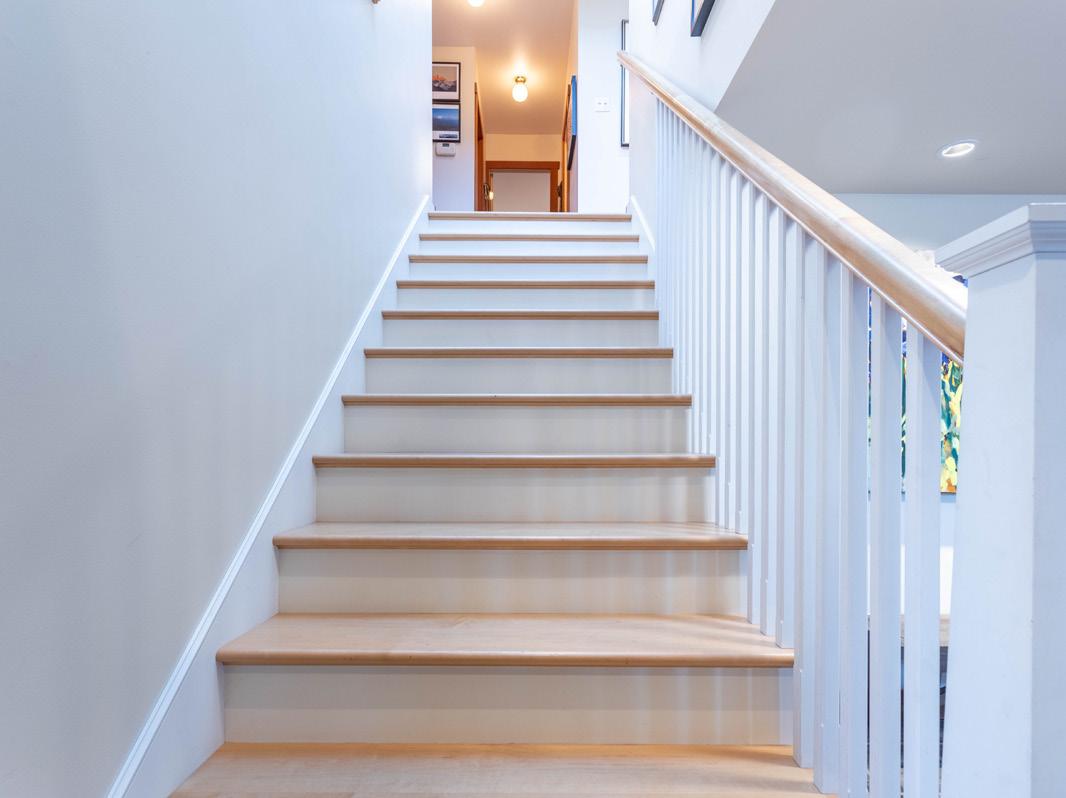
4
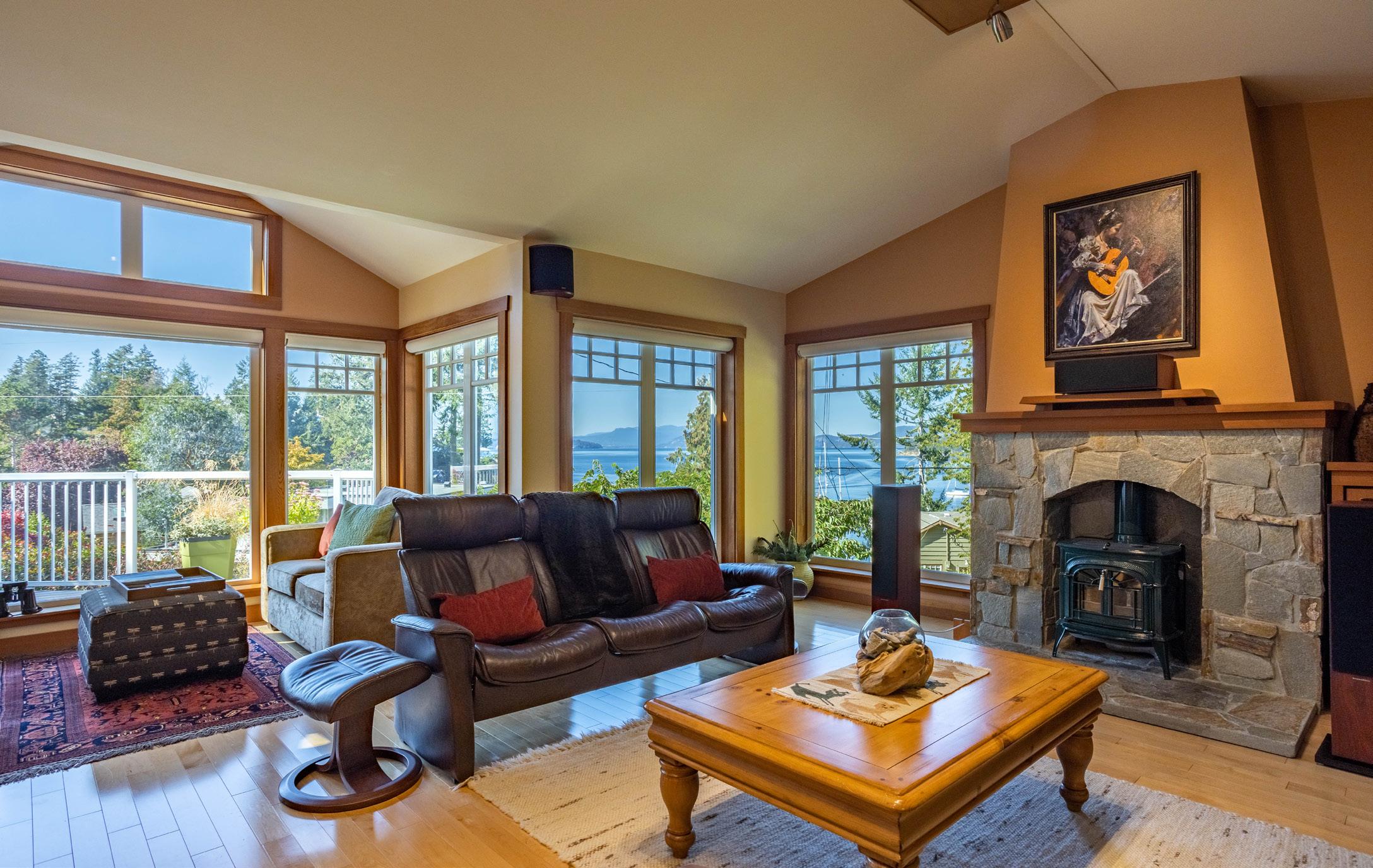
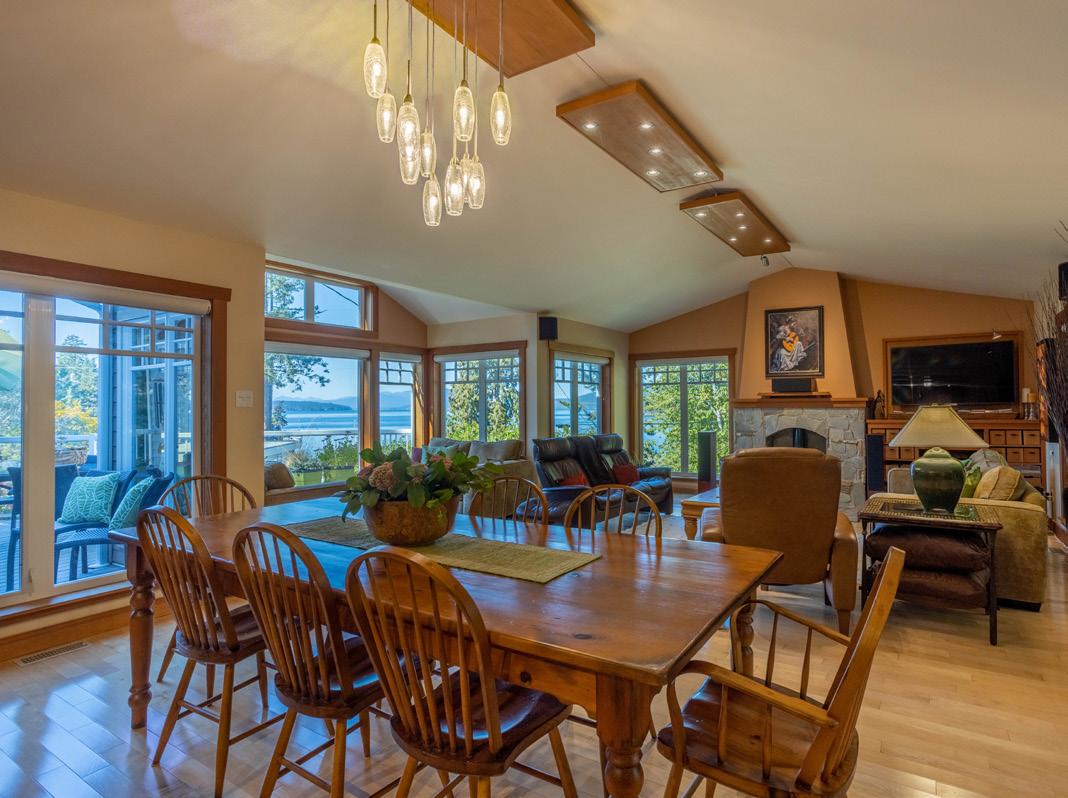

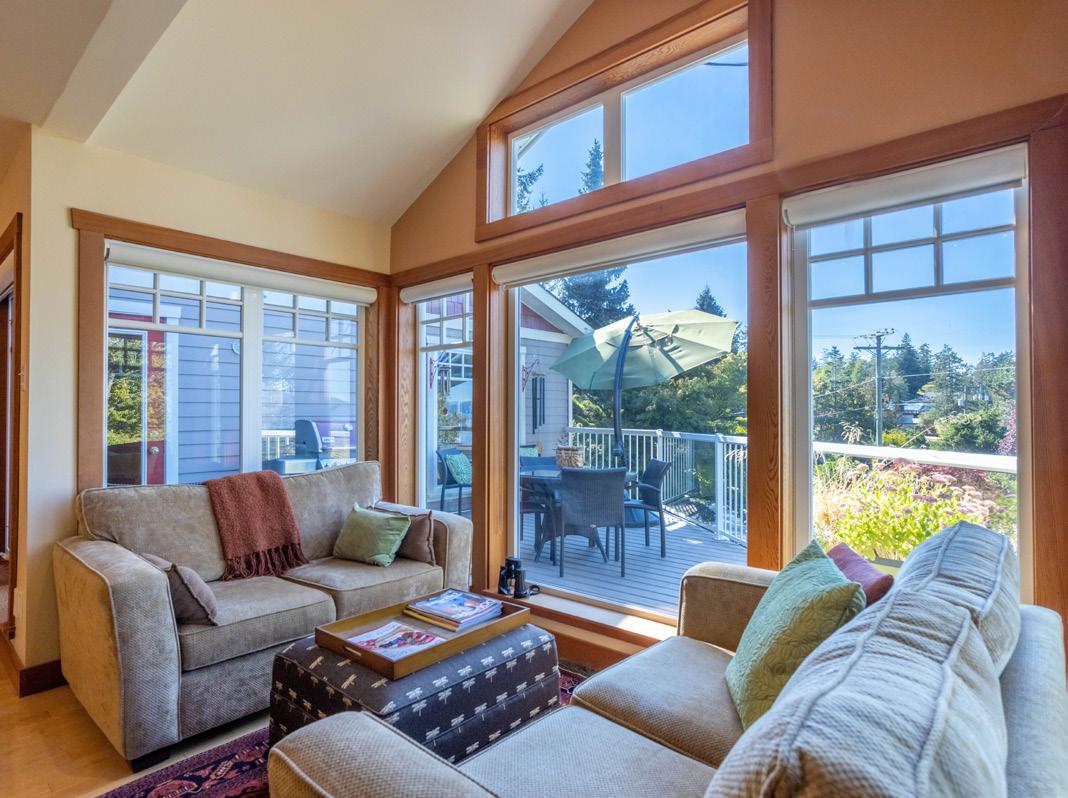
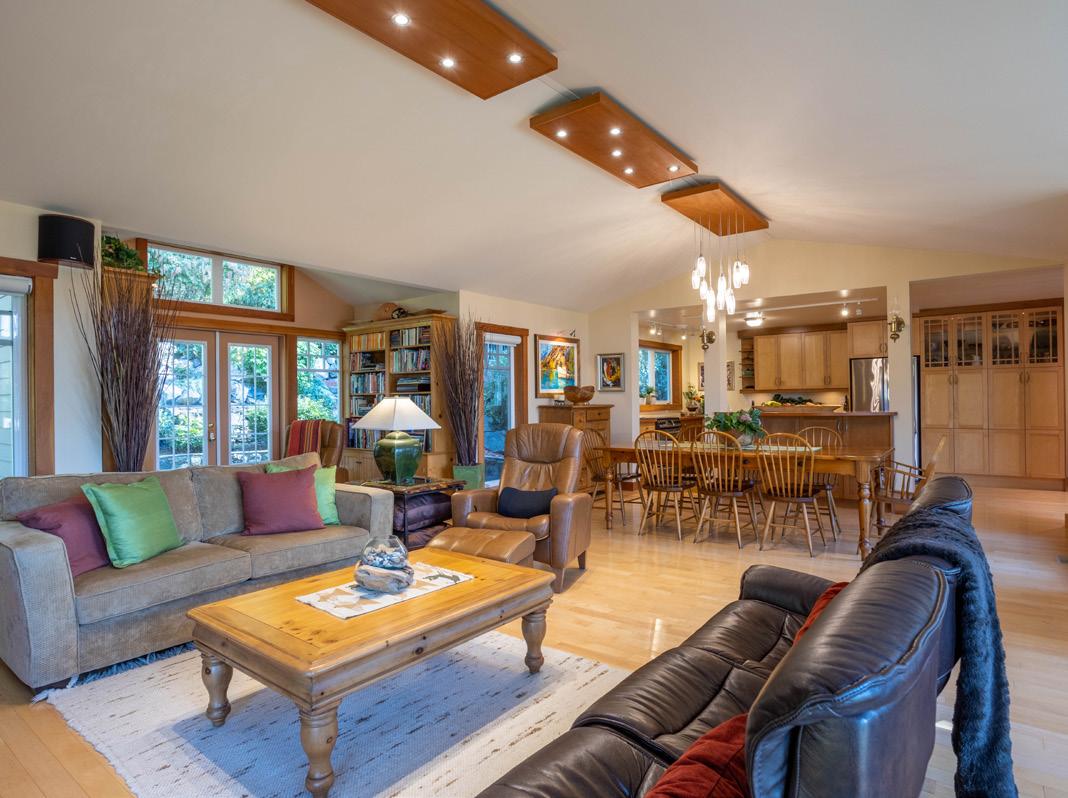
5
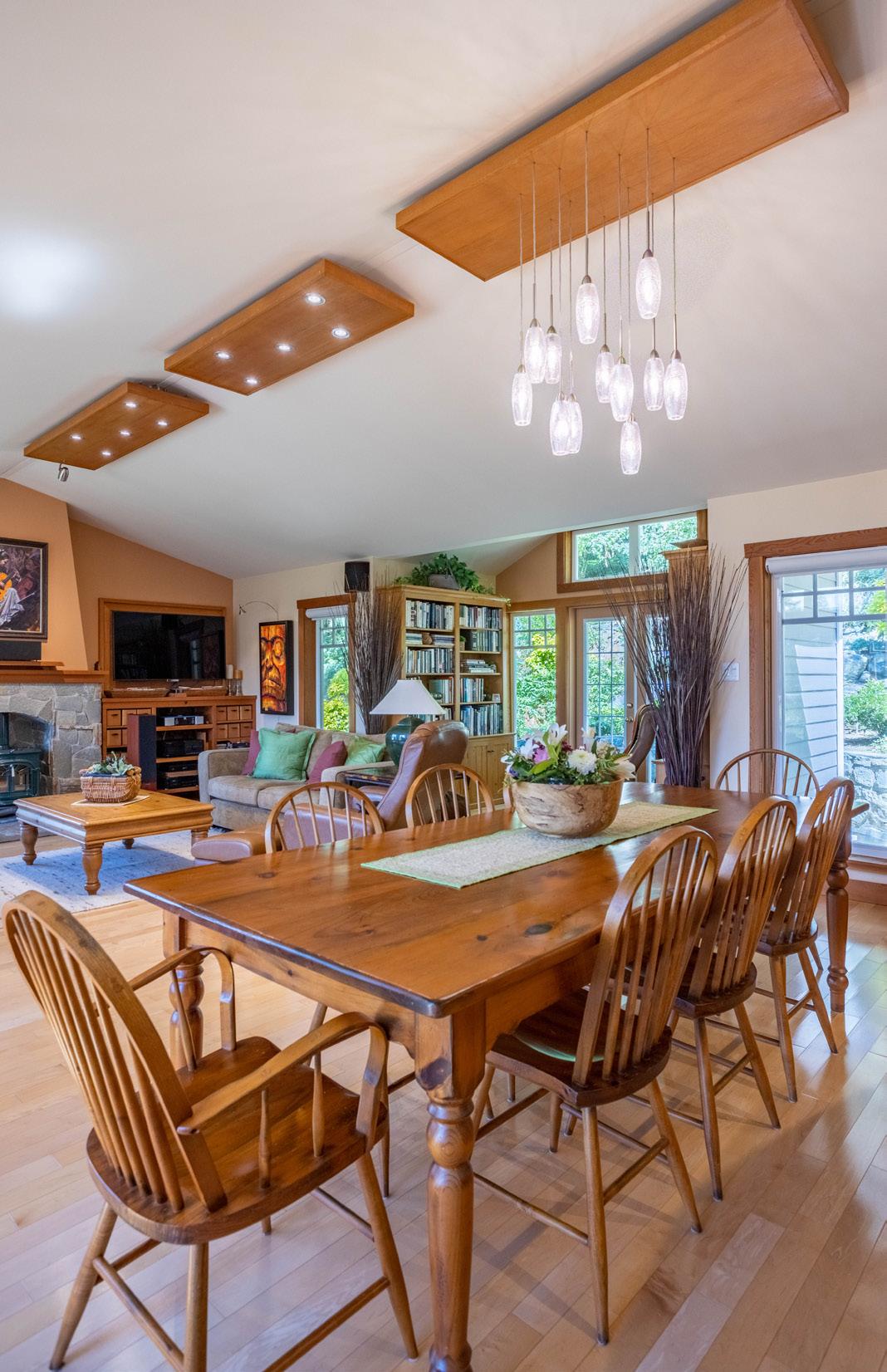
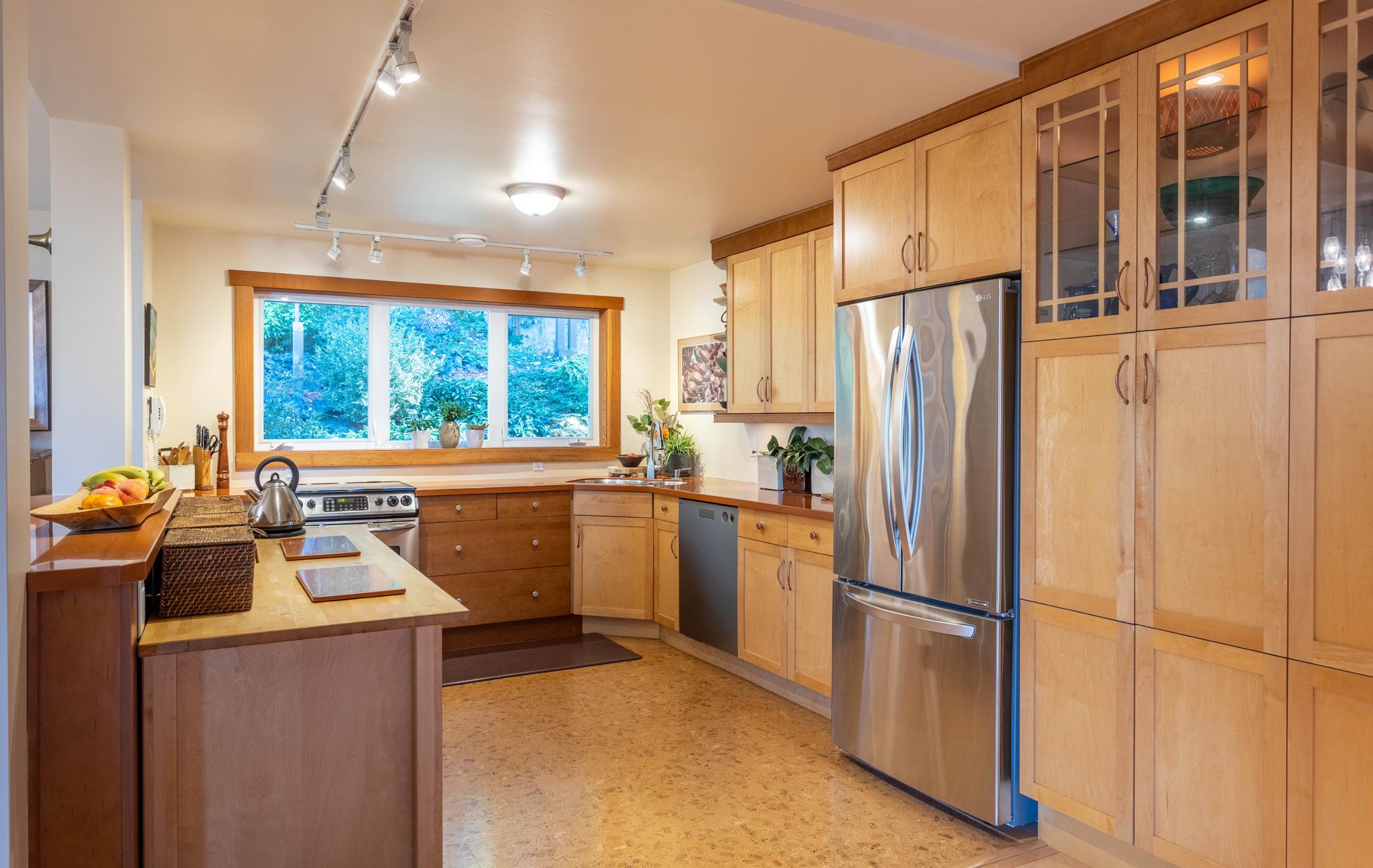
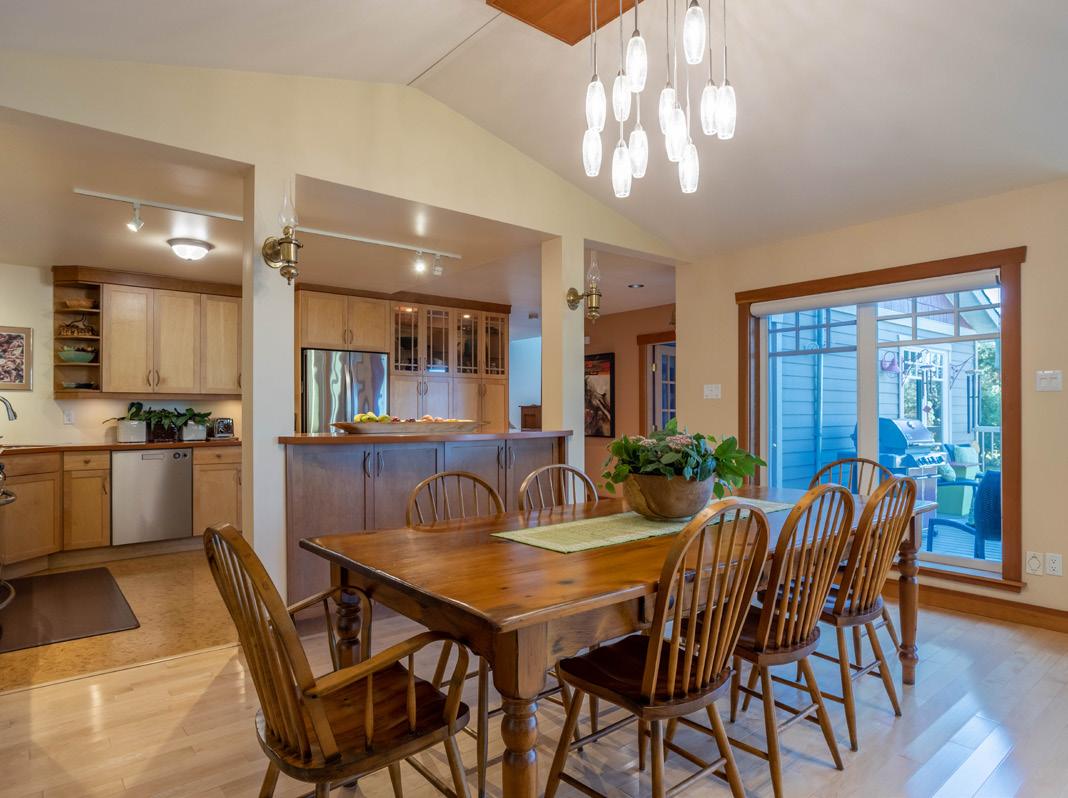

6
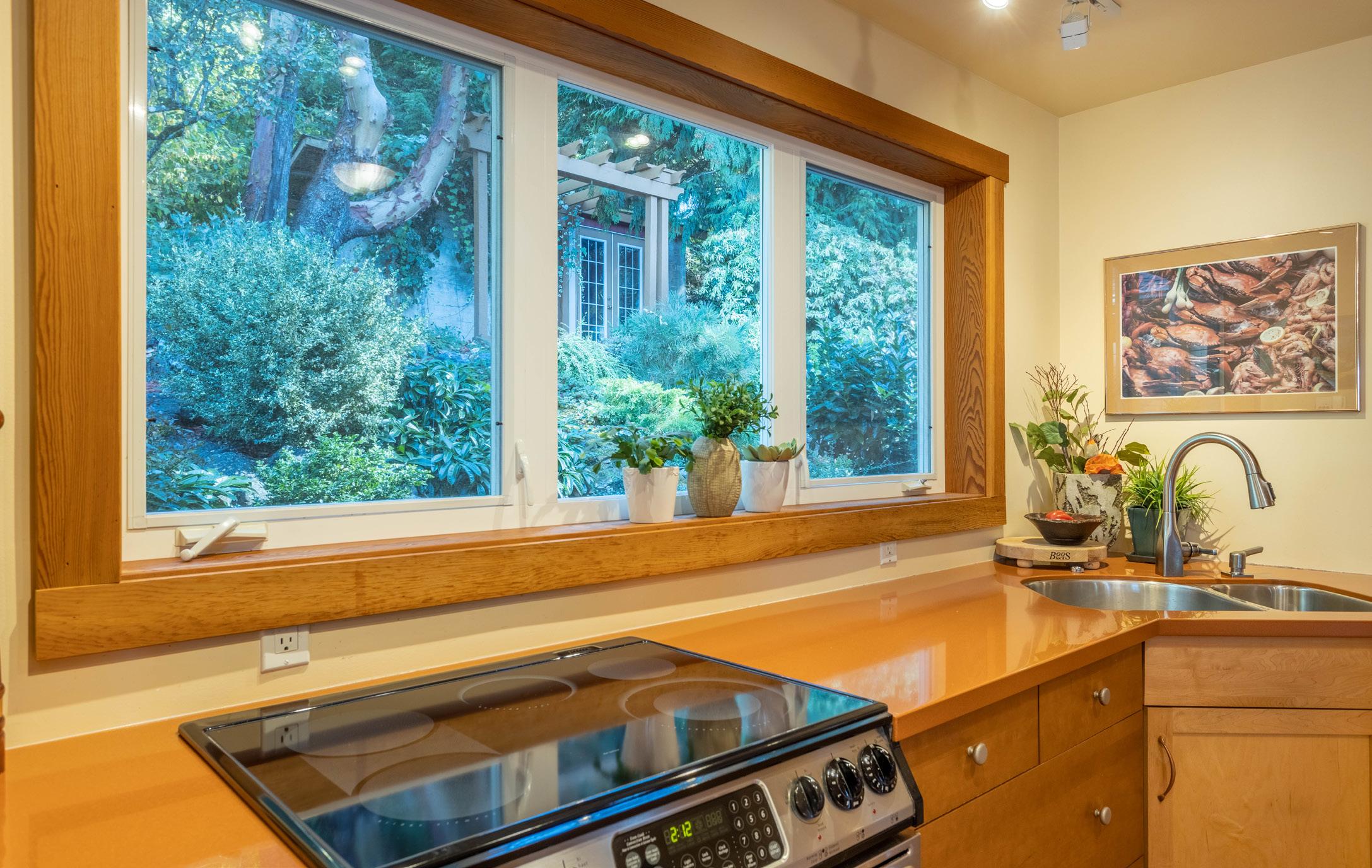

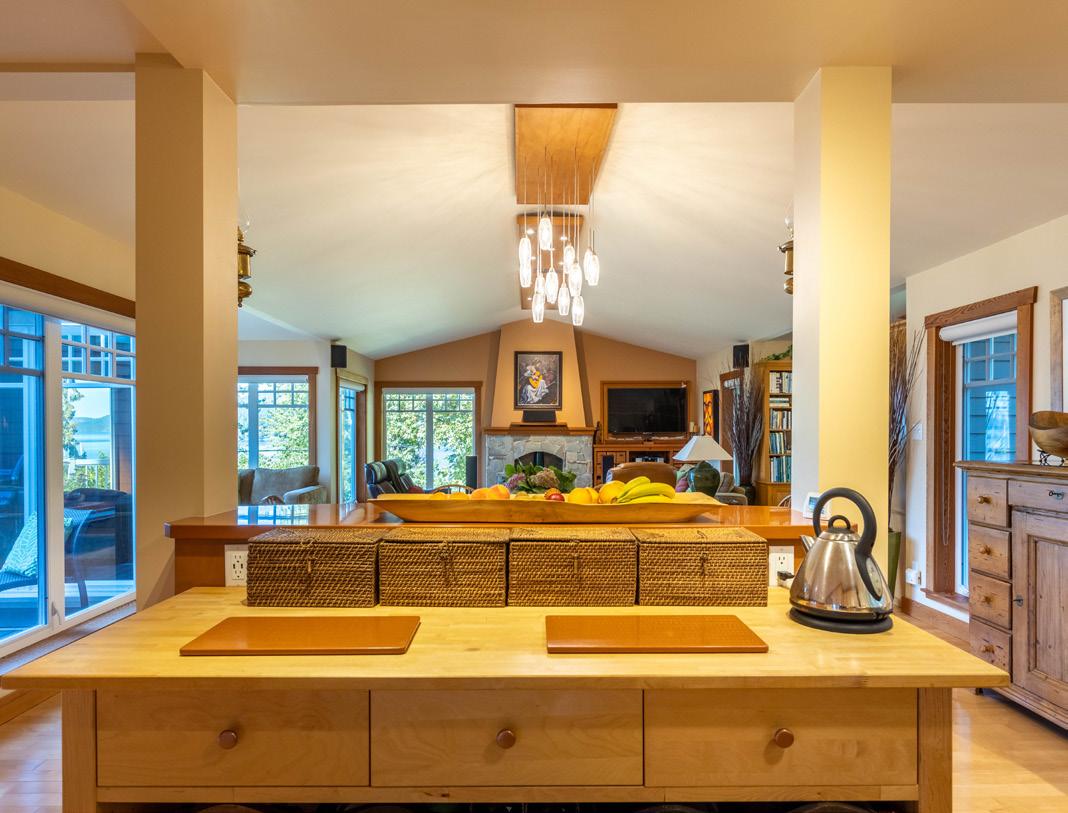
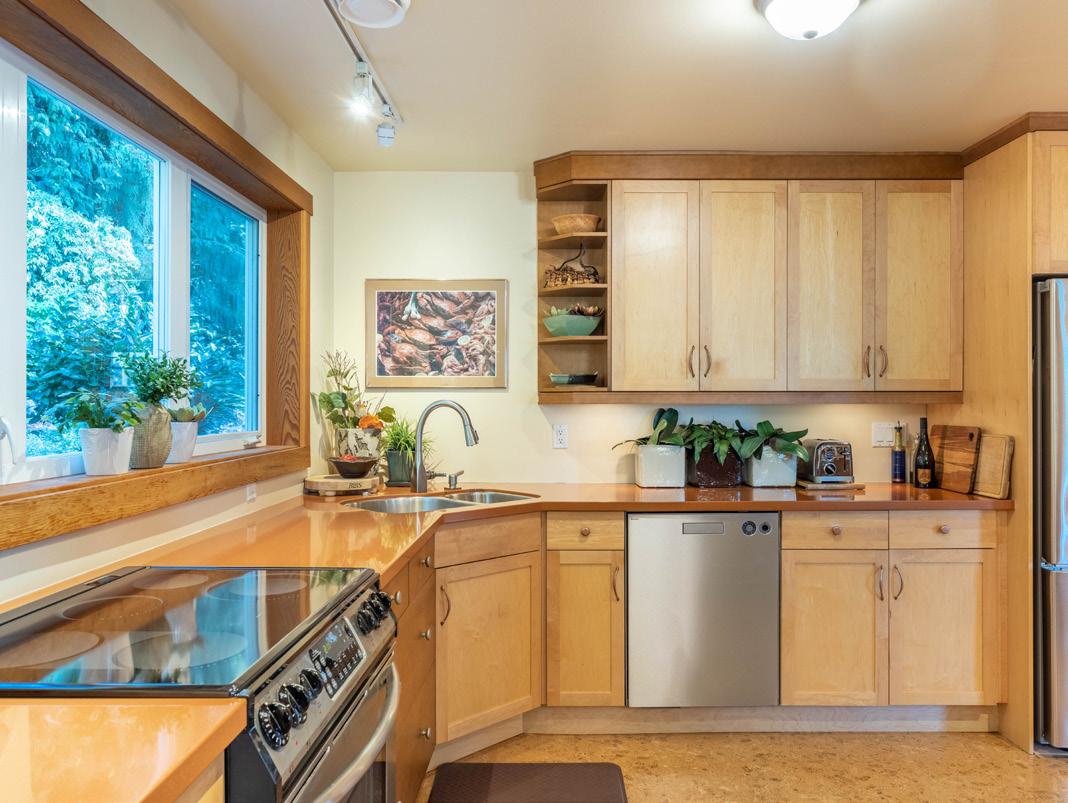
7
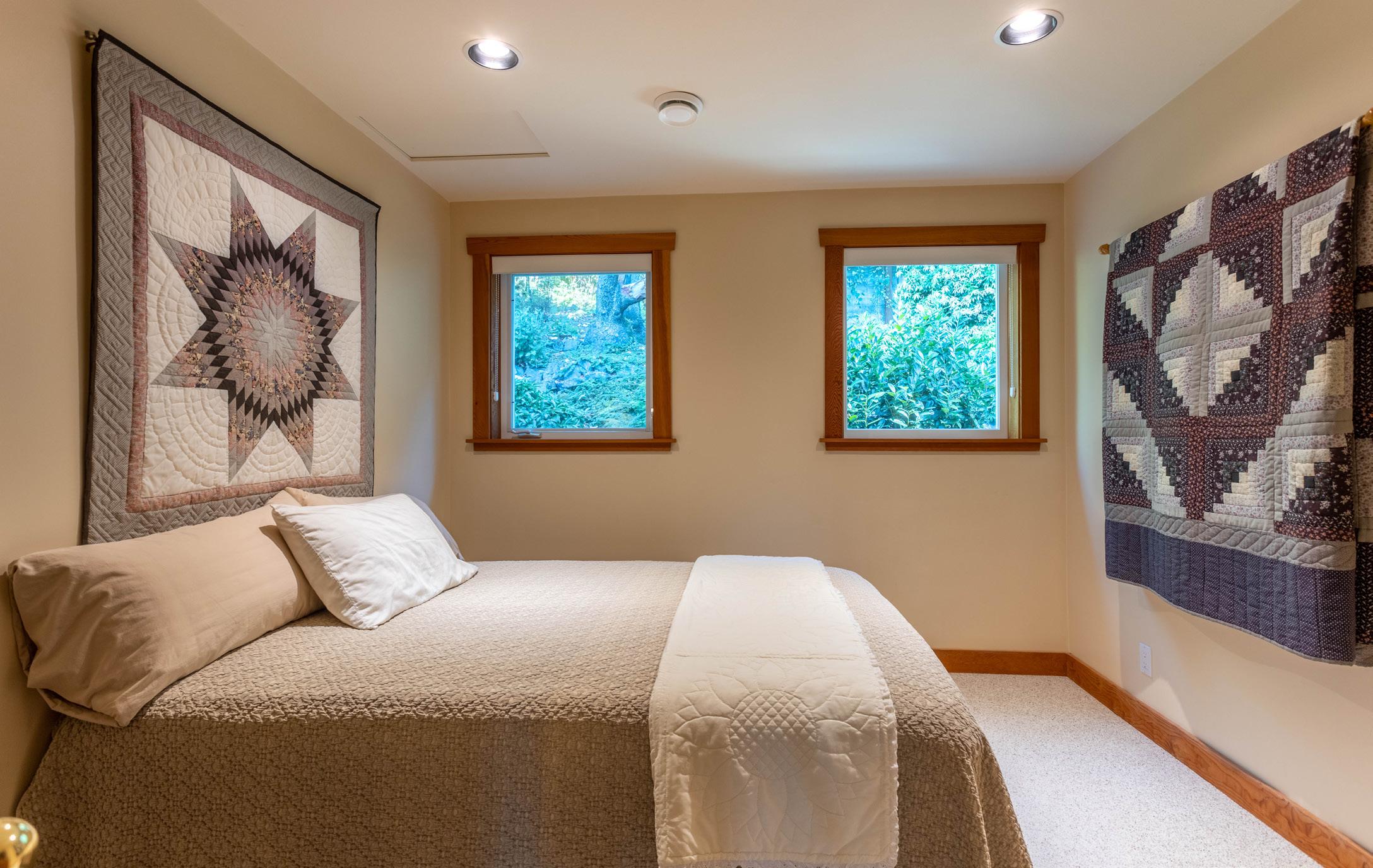

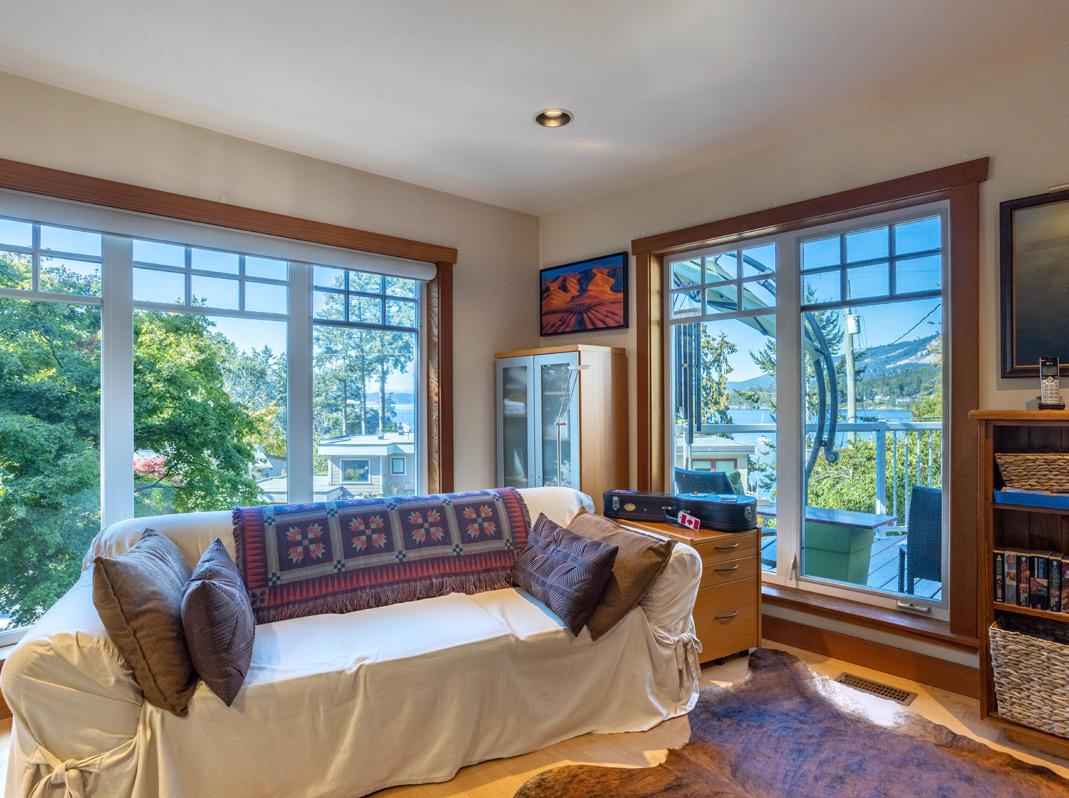
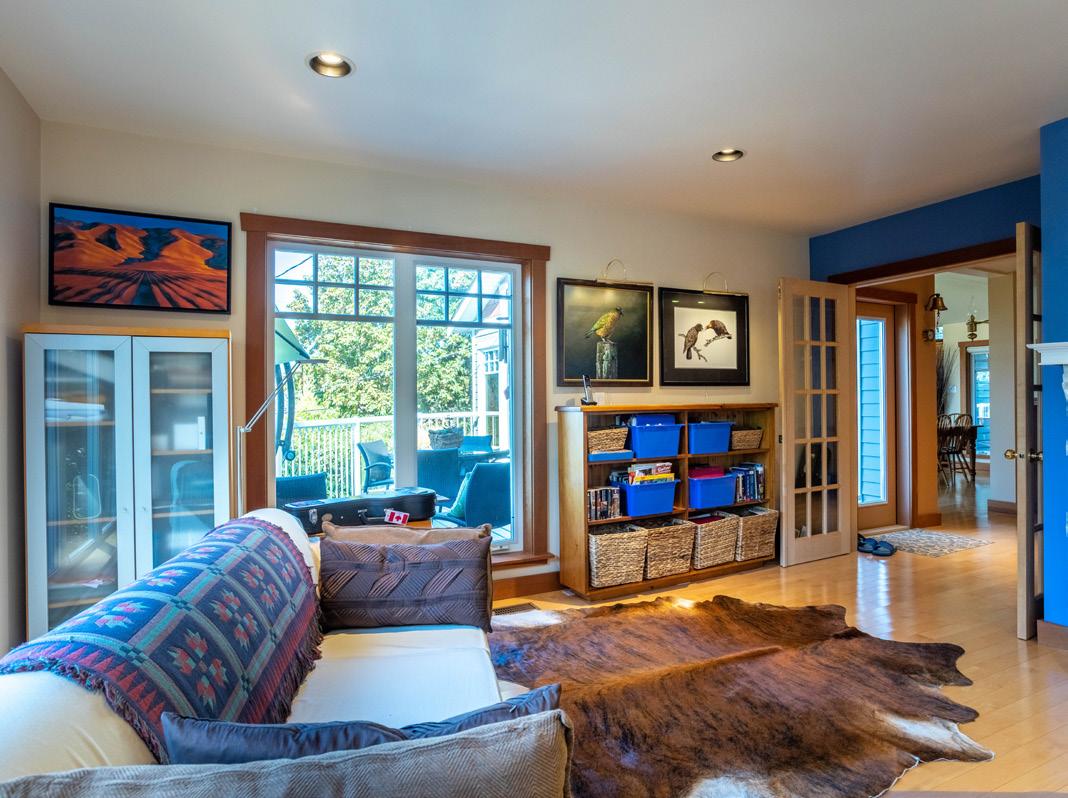
8
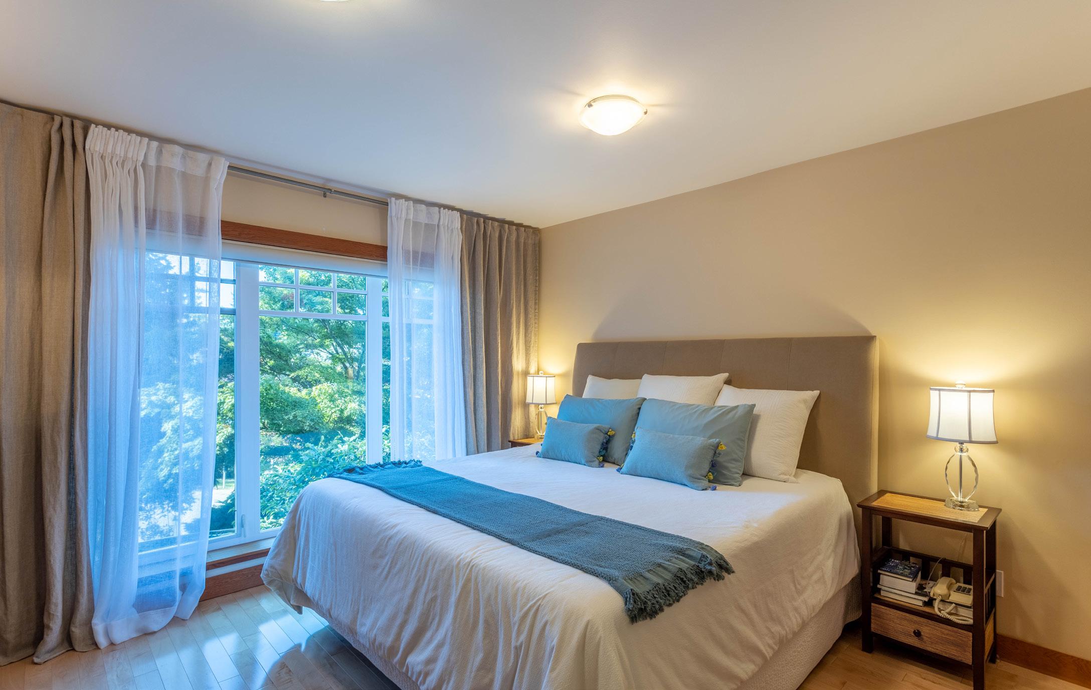
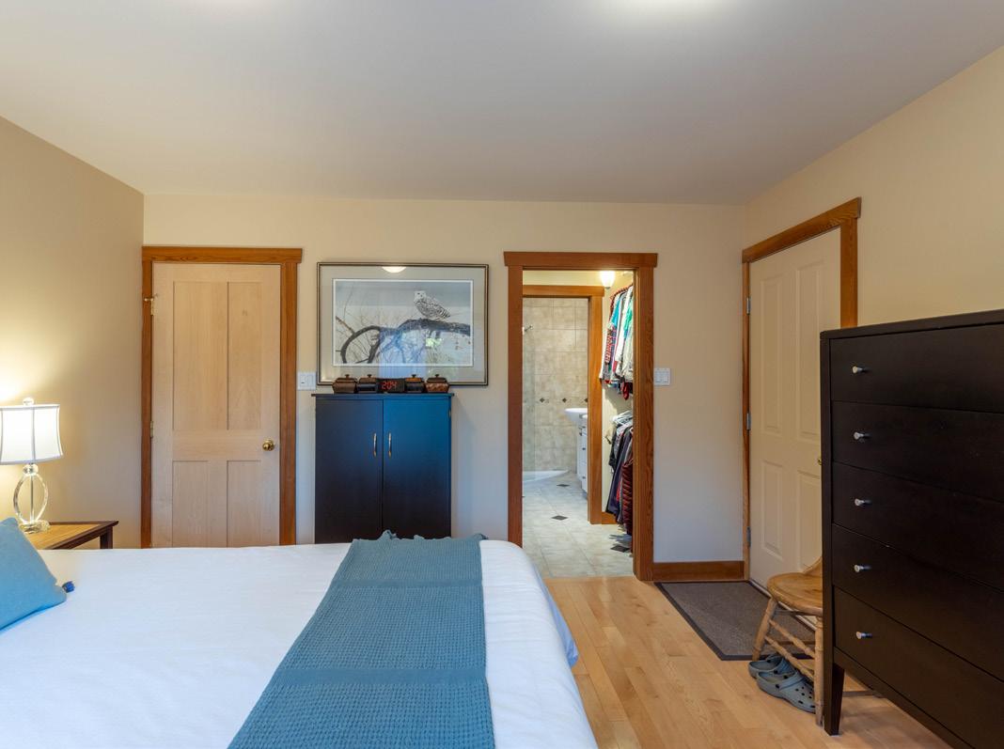
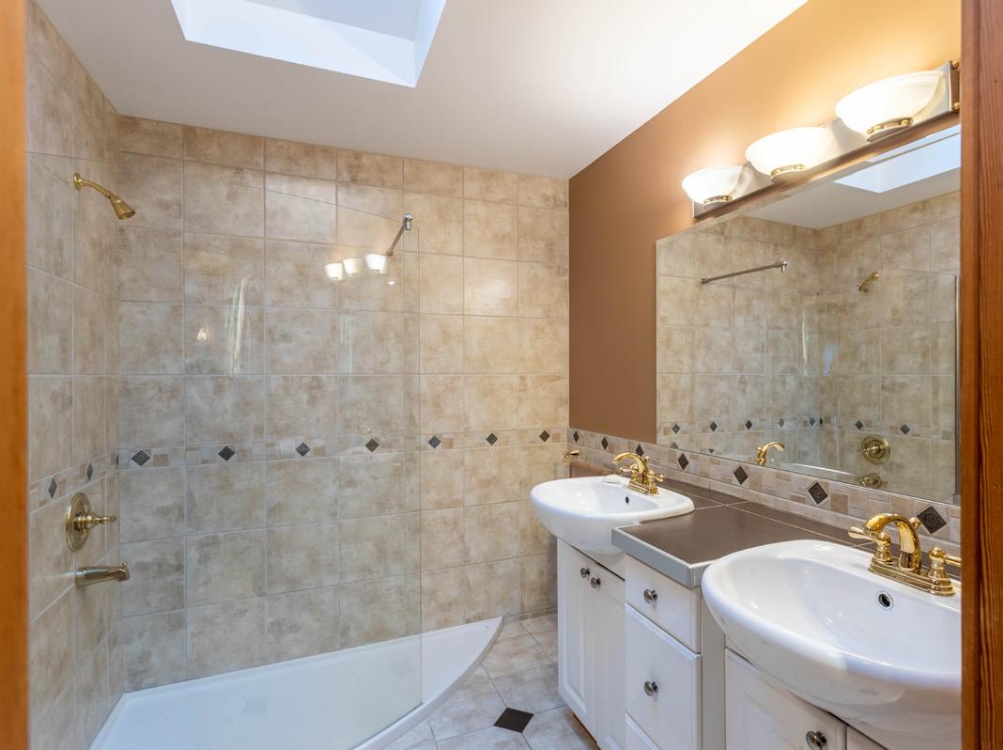
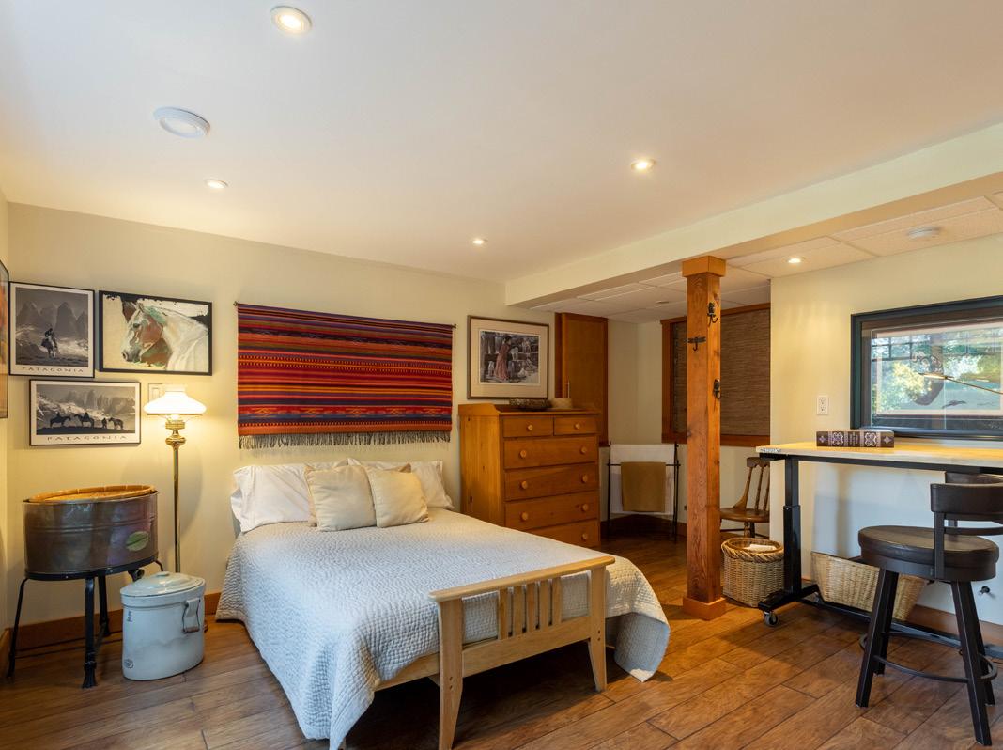
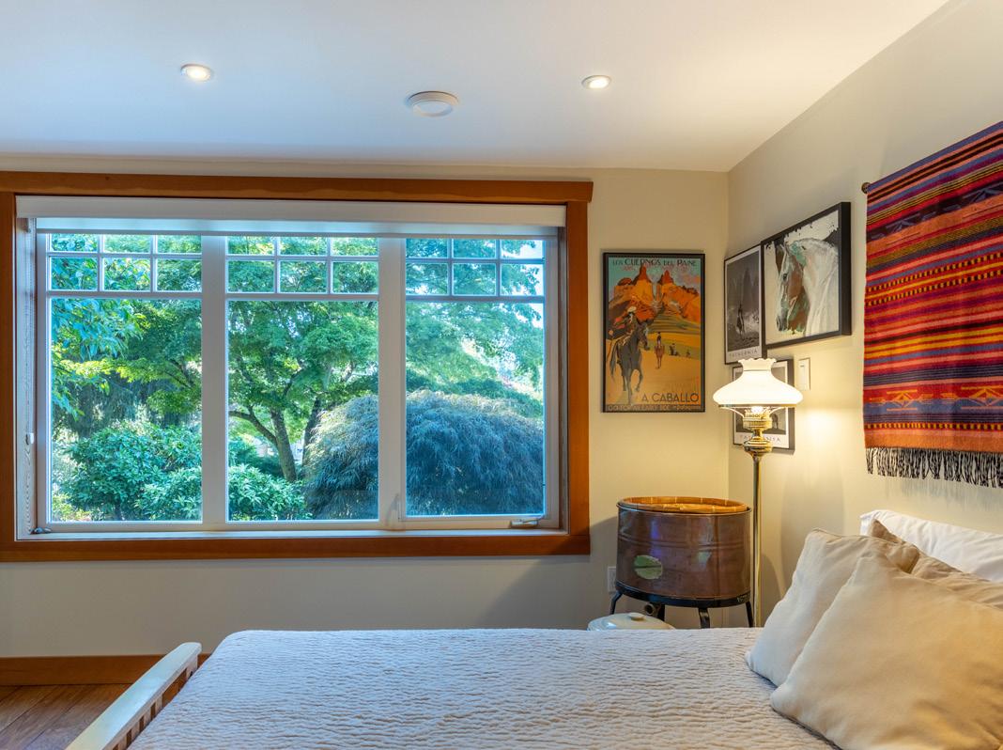
9
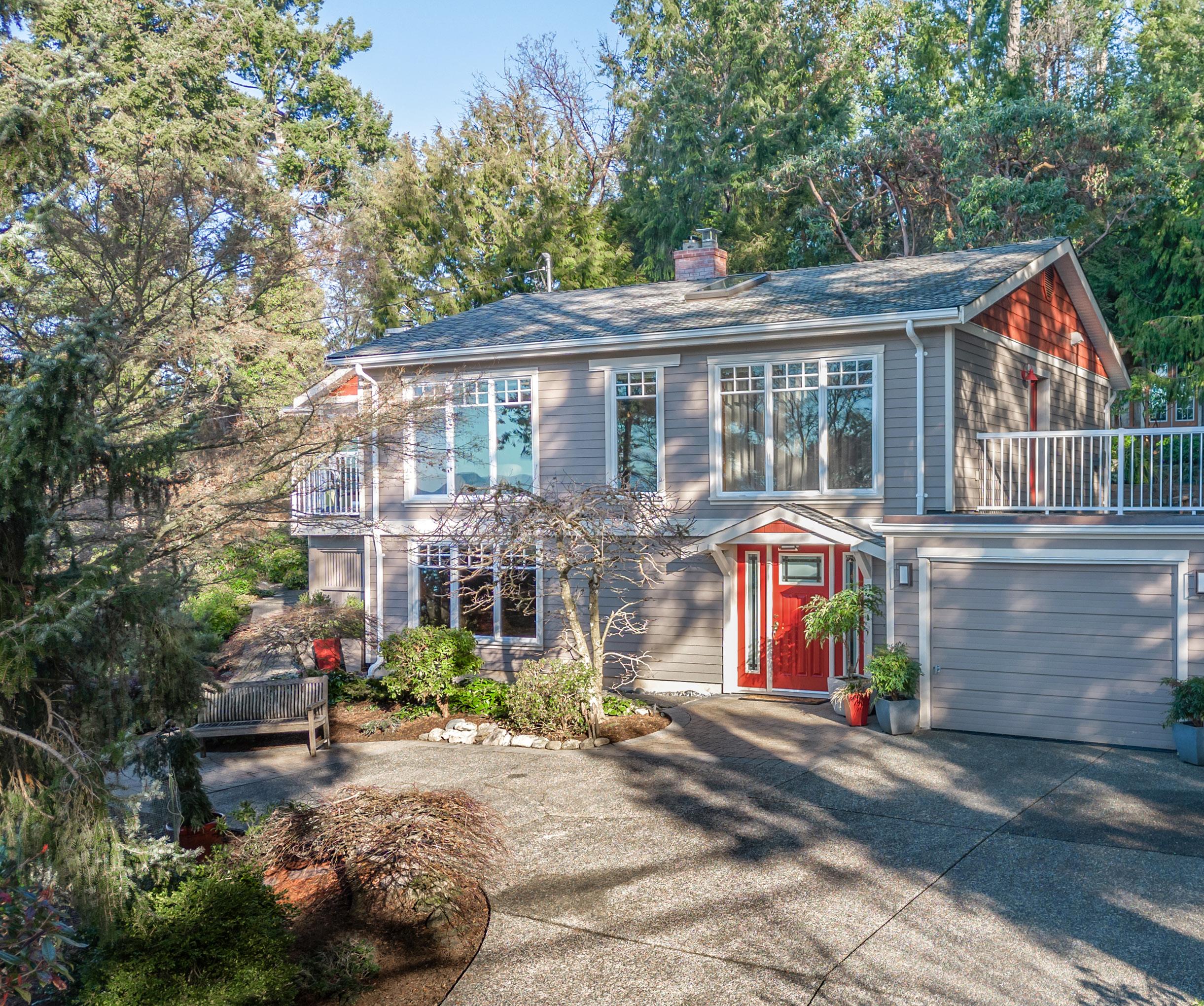

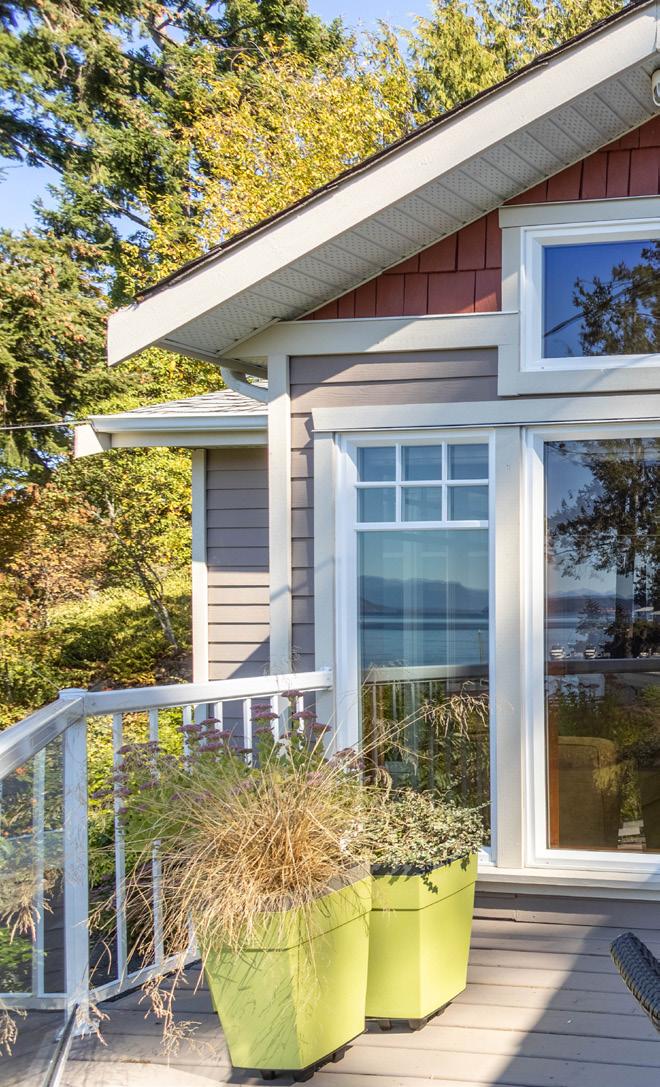
10


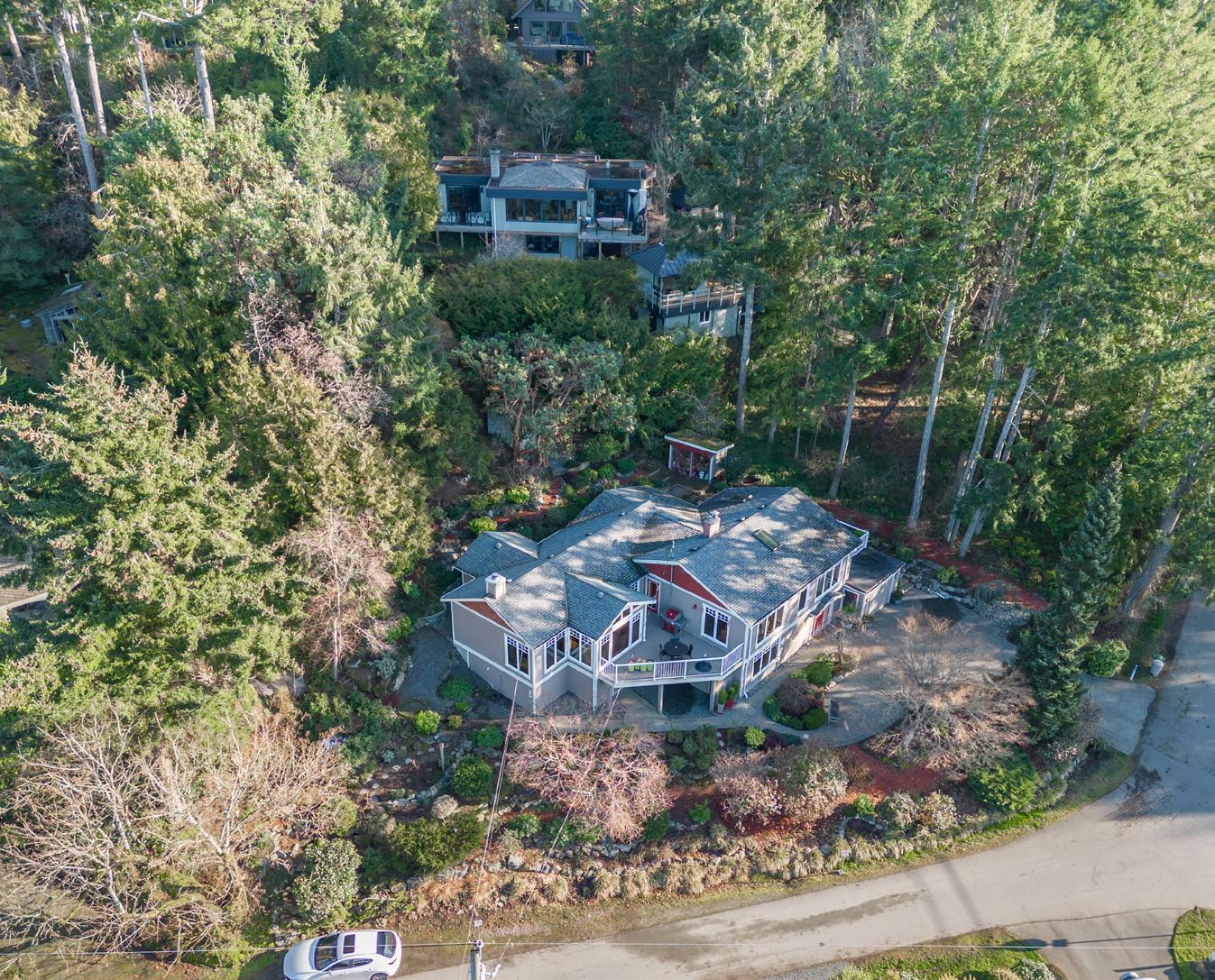
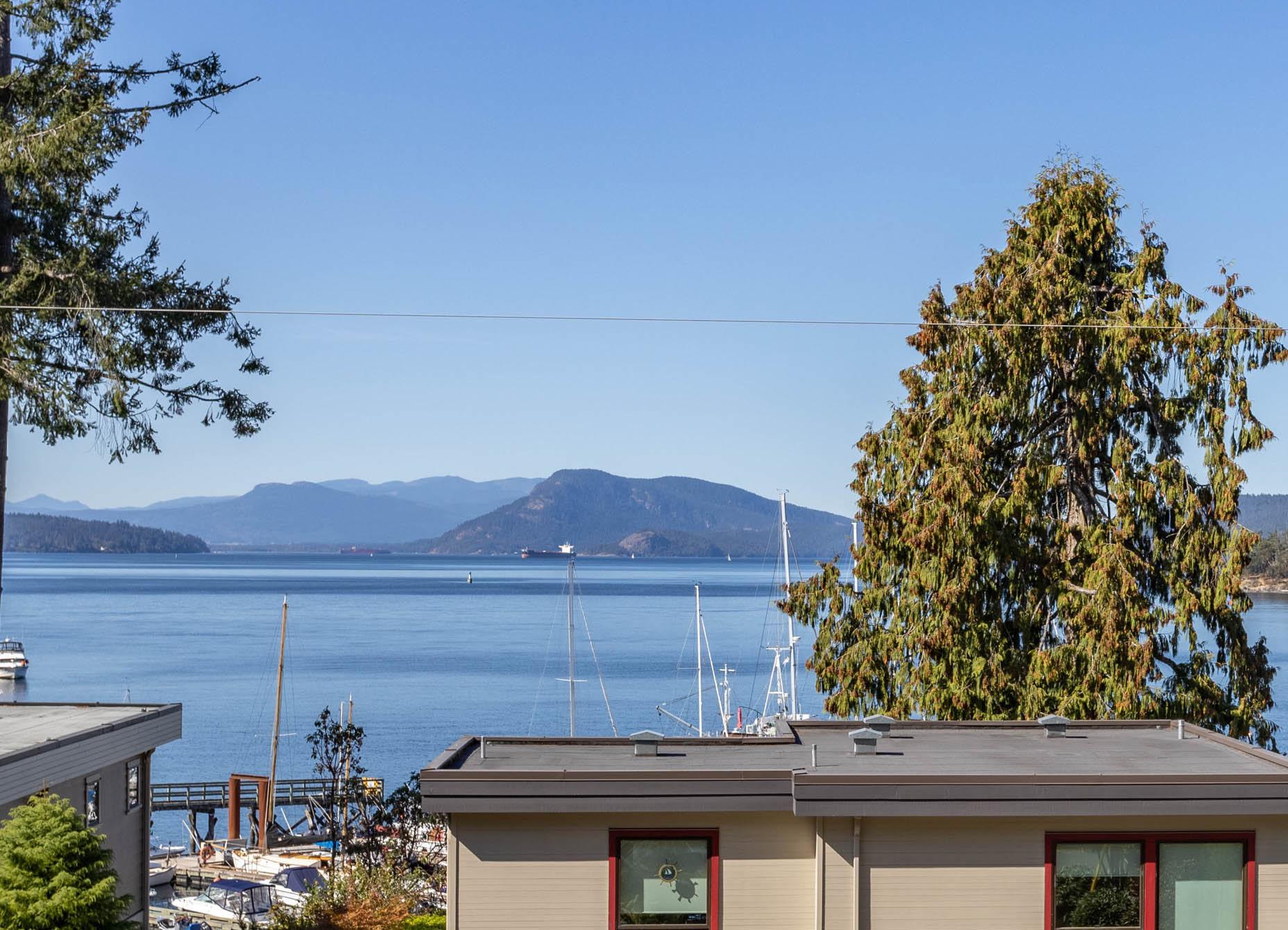
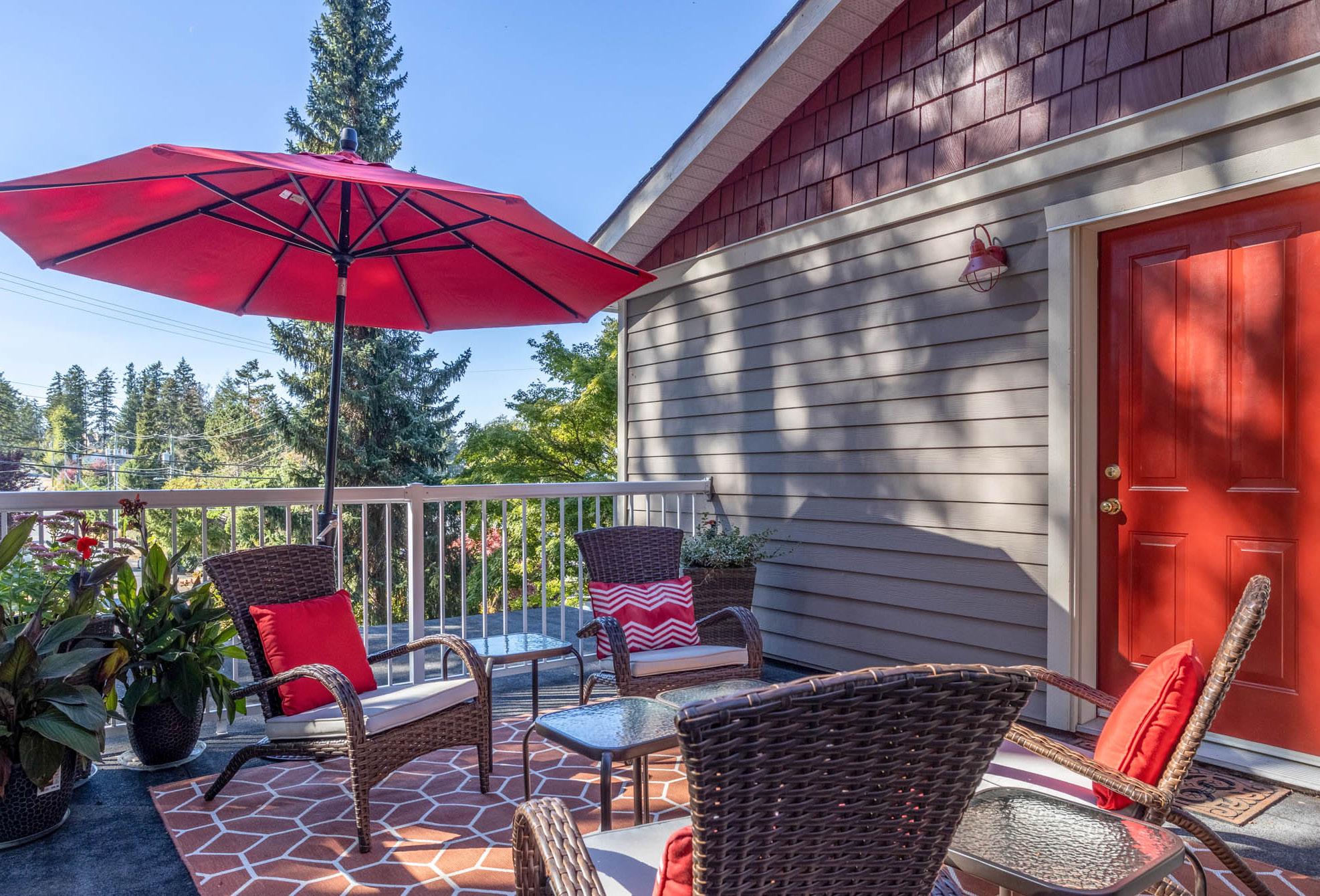
11
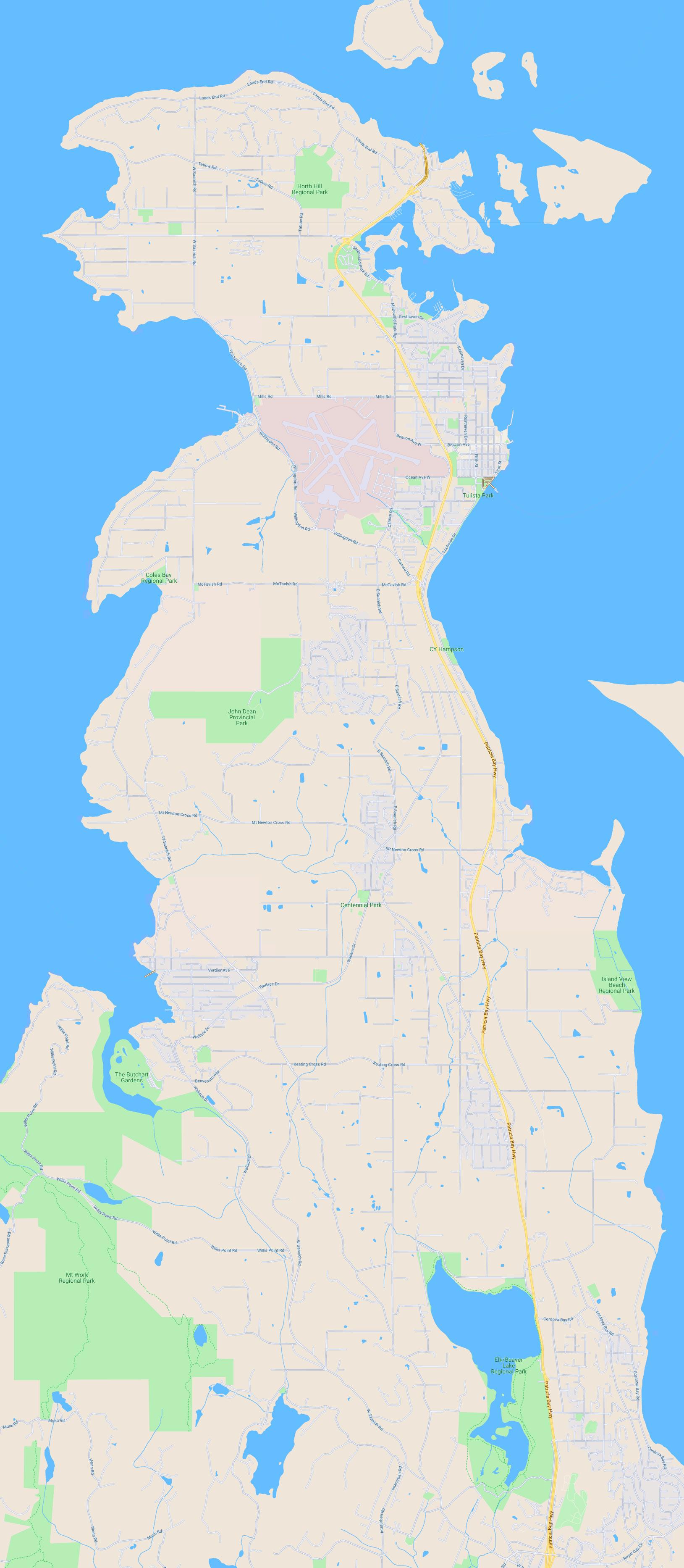



12 The information contained herein has been obtained through sources deemed reliable by Holmes Realty, but cannot be guaranteed for its accuracy. We recommend to the buyer that any information which is important should be obtained through independent verification. All measurements are approximate.
Cove Marina
Deep


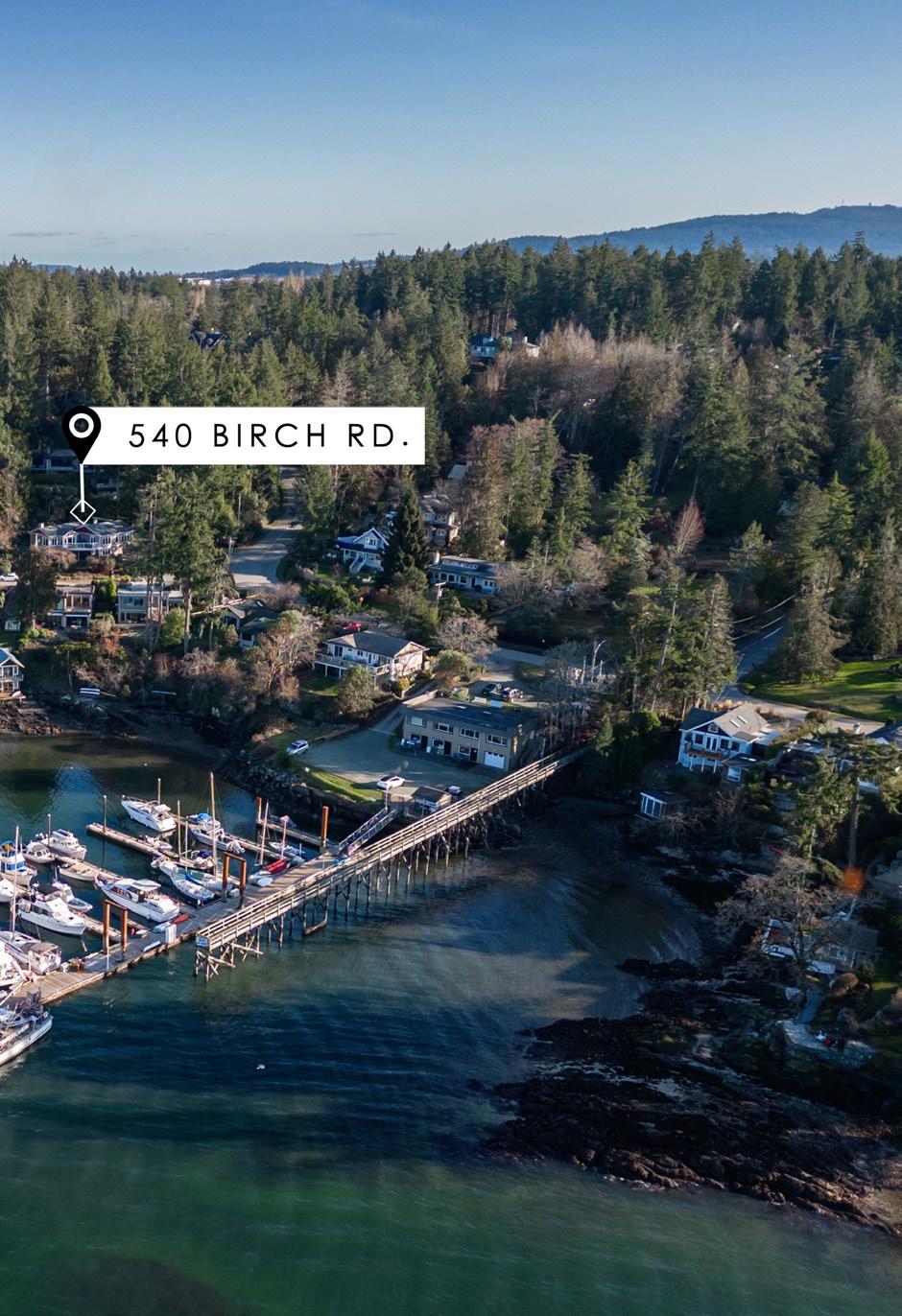

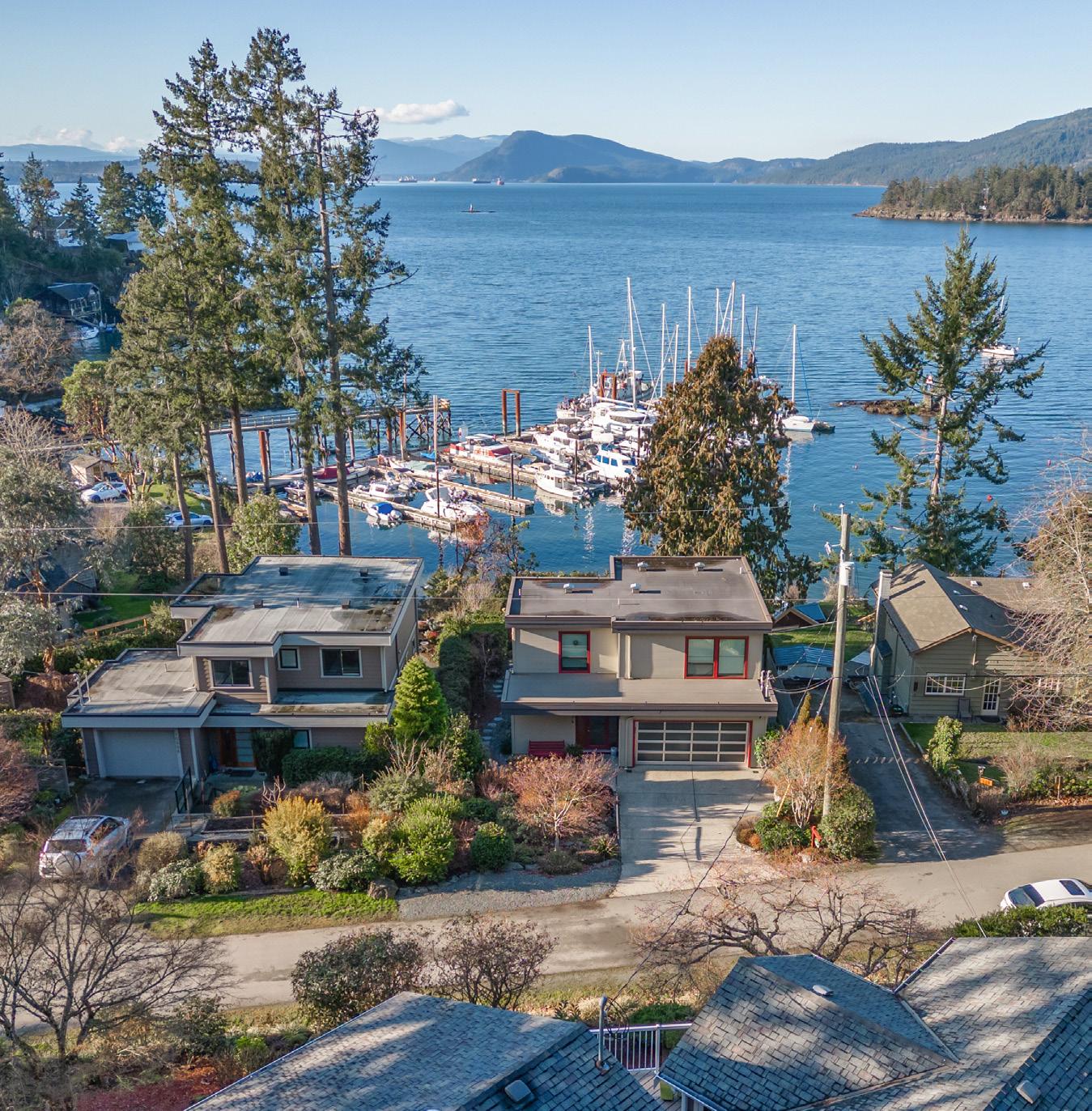
13 The information contained herein has been obtained through sources deemed reliable by Holmes Realty, but cannot be guaranteed for its accuracy. We recommend to the buyer that any information which is important should be obtained through independent verification. All measurements are approximate.
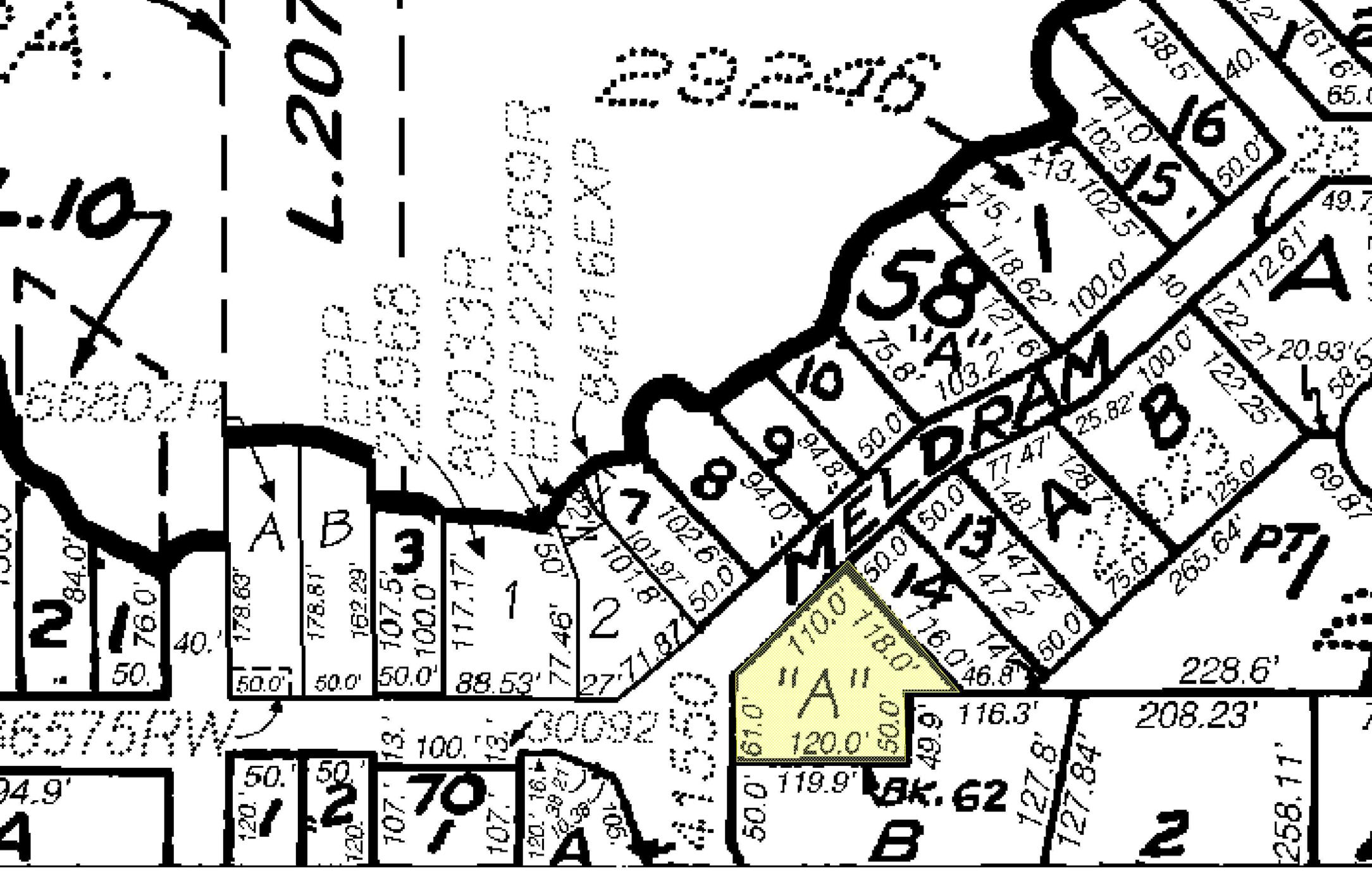
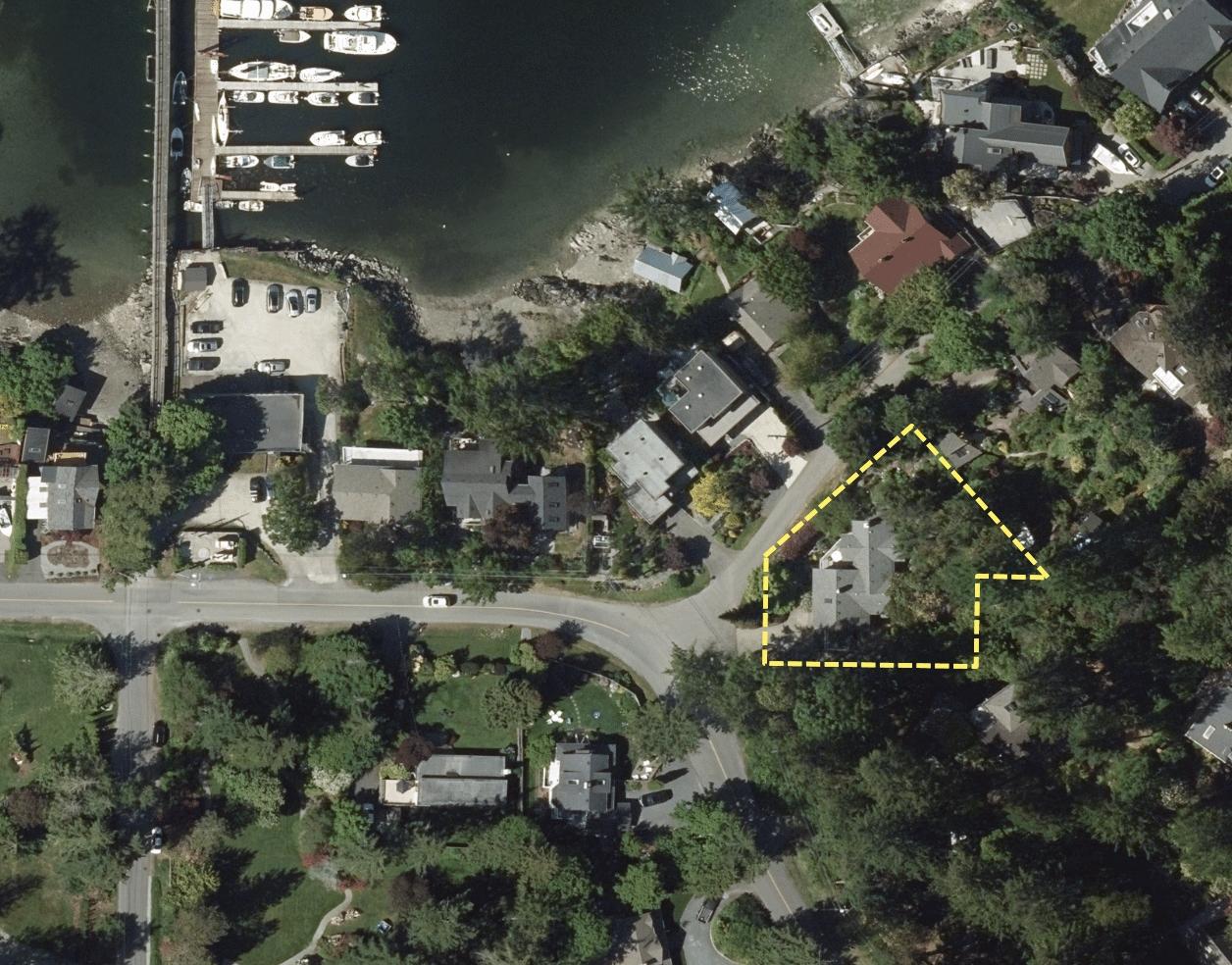

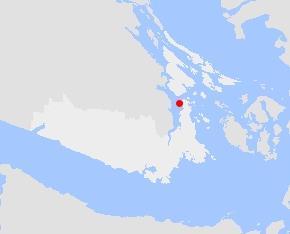

© Capital Regional District 50.8 NAD_1983_UTM_Zone_10N Meters 50.8 Notes Legend Important: This map is for general information purposes only. The Capital Regional District (CRD) makes no representations or warranties regarding the accuracy or completeness of this map or the suitability of the map for any purpose. This map is not for navigation The CRD will not be liable for any damage, loss or injury resulting from the use of the map or information on the map and the map may be changed by the CRD at any time. 25.4 0 1: 1,000 540
Road 14 The information contained herein has been obtained through sources deemed reliable by Holmes Realty, but cannot be guaranteed for its accuracy. We recommend to the buyer that any information which is important should be obtained through independent verification. All measurements are approximate.
Birch
540 BIRCH ROAD
MEASURED ON: 05/30/22
DRAWING FILE: 9797
PREPARED FOR THE EXCLUSIVE USE OF MICHELE HOLMES OF HOLMES REALTY VICTORIA, B.C. Ph 883.8894 TMafe easure www.tafemeasure.com
LOWER FLOOR 518 SQ.FT
MAIN FLOOR 1810 SQ.FT
UNFINISHED SQ FT 0 1014 1014 279 406 368 109 MAIN LOWER TOTAL GARAGE DECKS PATIOS SHED FINISHED SQ FT 1810 518 2328 0 0 0 0 TOTAL SQ FT 1810 518 2328 279 406 368 109
0' 5' 10' N w/d fg fp LIVING ROOM 27'3"x16'10" vaulted ceiling height:10'1" KITCHEN 18'0"x10'8" dw cb fp dn STUDY 14'1"x13'9" LAUNDRY 3'5"x2'8" 3-pce 7'10"x6'1" BEDROOM 12'4"x10'3" W.I. 8'10"x3'11" shower ceiling height:7'10" PRIMARY BEDROOM 13'2"x12'5" ENSUITE 9'10"x7'11" DECK 18'8"x15'8" DECK 14'3"x12'3" PATIO 12'3"x10'3" PATIO 11'0"x10'8" PATIO 9'4"x6'7" SHED 13'5"x6'5" v furnace BEDROOM/OFFICE 13'9"x13'1" GARAGE 20'8"x11'9" up elec. hw wb ceiling height:7'5" ceiling height:3'5" UNFIN AREA 31'2"x9'1" ceiling height:7'5" STORAGE 8'11"x4'8" ENTRY 10'1"x9'10" UNFIN AREA ceiling height:3'5" UNFIN AREA ceiling height:6'10" 15 The information contained herein has been obtained through sources deemed reliable by Holmes Realty, but cannot be guaranteed for its accuracy. We recommend to the buyer that any information which is important should be obtained through independent verification. All measurements are approximate.



Connecting people with the right spaces. MHCOLLECTIVE.CA Holmes Realty Ltd - 2481 Beacon Ave. Sidney, BC V8L1X9 Canada Phone: 250-656-0911 - Fax: 250-656-2435 - Toll Free: 1-877-656-0911 mhcollective@holmesrealty.com The information contained herein has been obtained through sources deemed reliable by Holmes Realty Ltd., but cannot be guaranteed for its accuracy. We recommend to the buyer that any information, which is of special interest, should be obtained through independent verification. All measurements are approximate. This publication is protected by international copyright © 2023 Holmes Realty Ltd.























































