Sidney-By-The-Sea Patio Home
Simple living awaits in this single-level patio home. Spread across 660 sq.ft., this home features 1 bedroom, a den/2nd bedroom, a full 4-piece bathroom and a blended kitch en-living area, with in-suite laundry. As well, the home boasts a lovely patio, backing onto a quiet walking path. Located in Sidney-ByThe-Sea, East Shore Village is a wonderful townhouse community that offers easy care living in a rural setting. The complex grounds are adorned with lovely trees and flowers, making for beautiful greenspaces throughout.
Further features include secured underground parking, separate storage lockers, secure bike lockers and an EV charging station. In addi tion, the property is conveniently located close to parks, walking paths and a bus route. With pets, children and rentals permitted at East Shore Village, this home represents a fabulous opportunity for both first-time buy ers and investors.
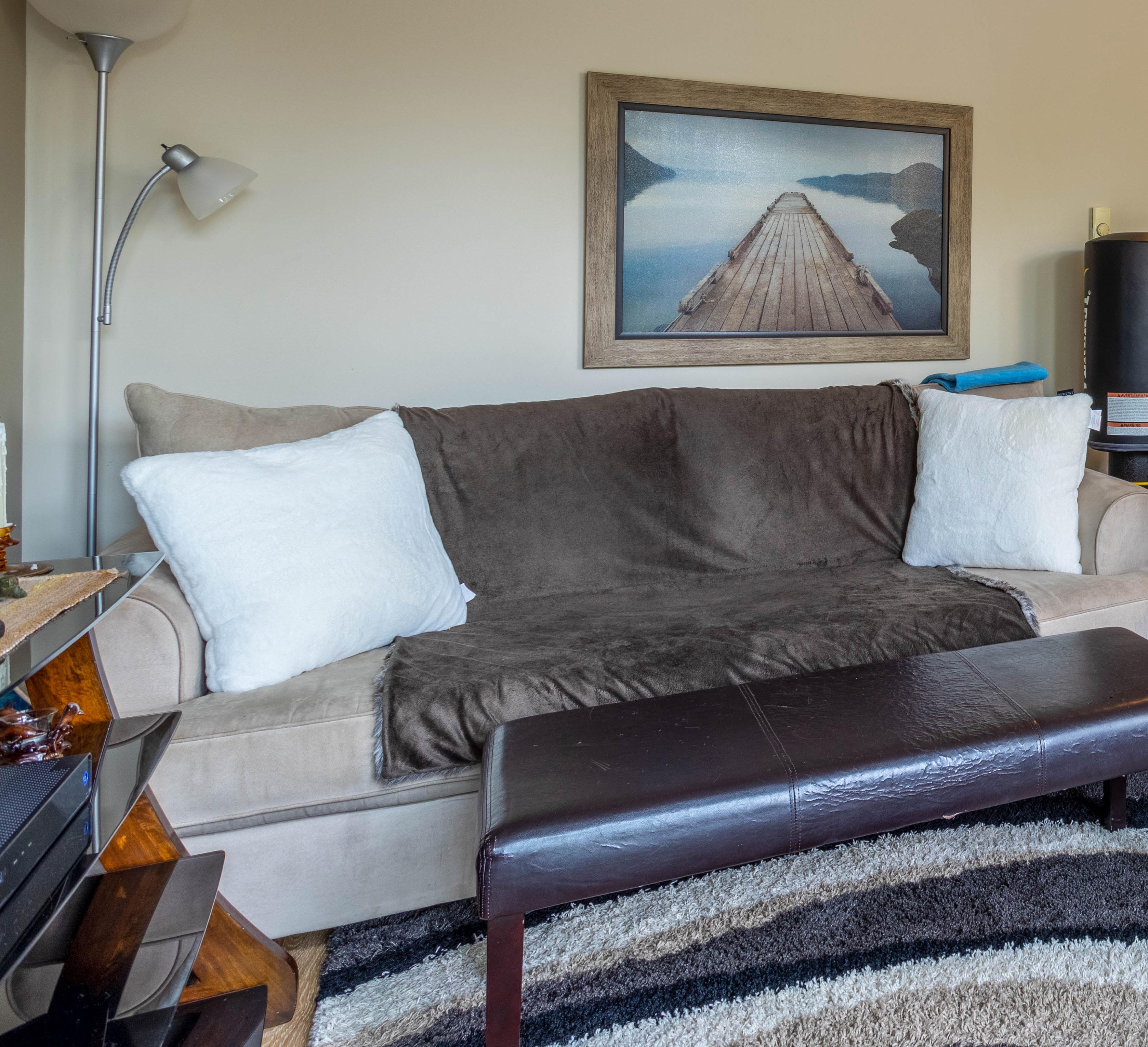
2

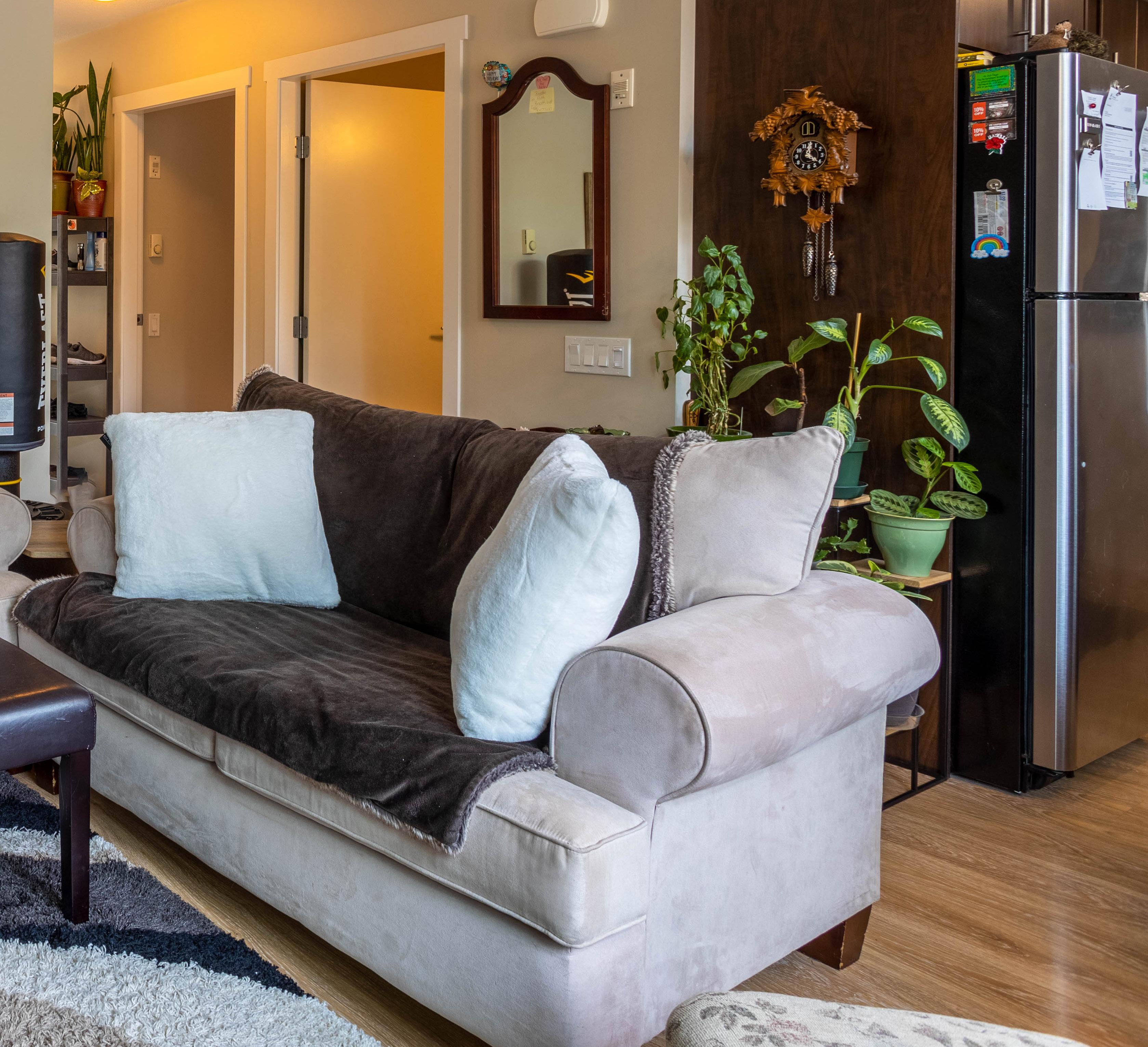
3 Presented by PAUL MACRIS
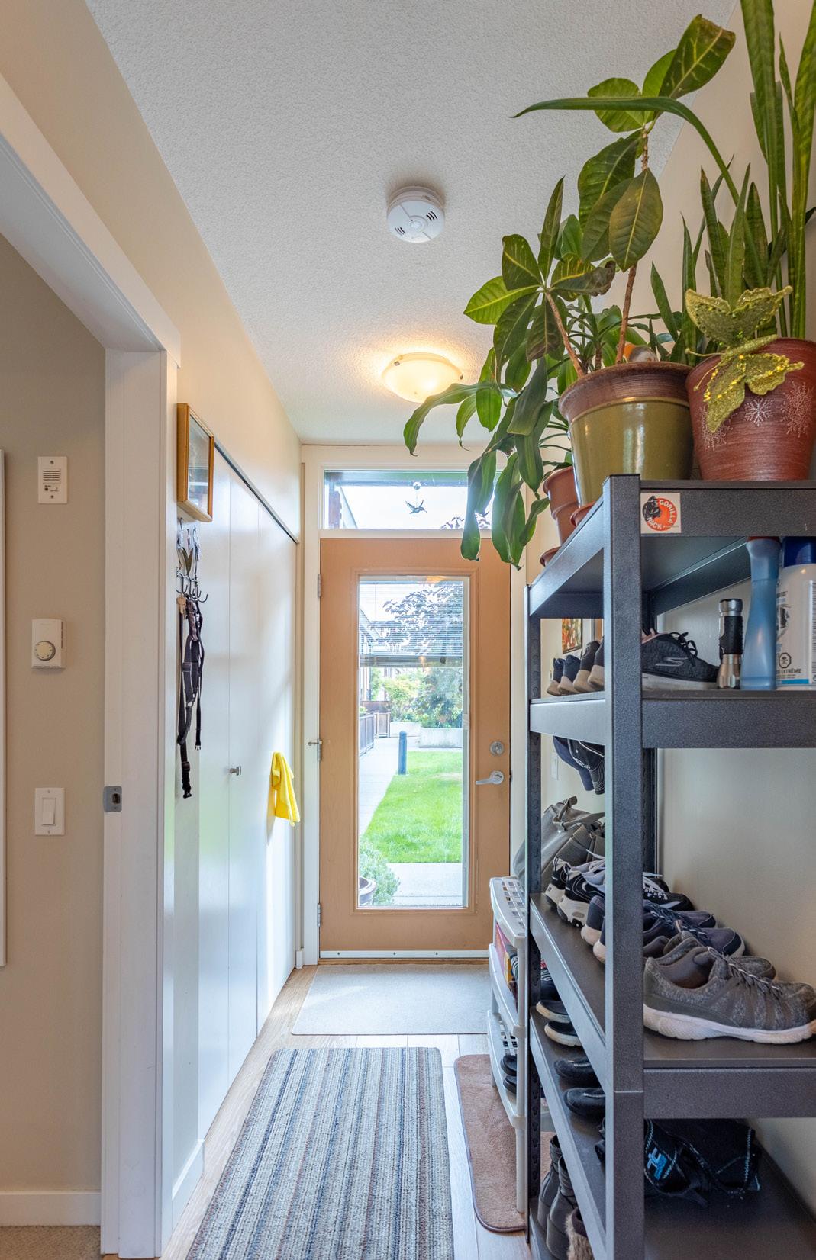
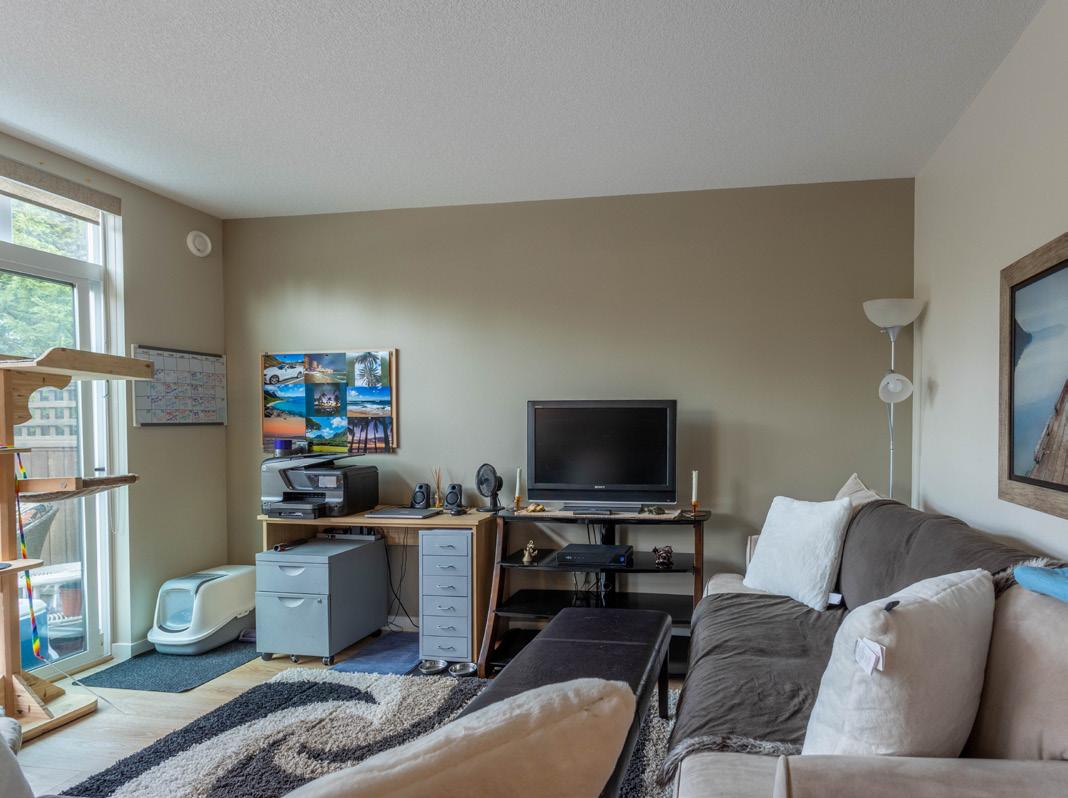
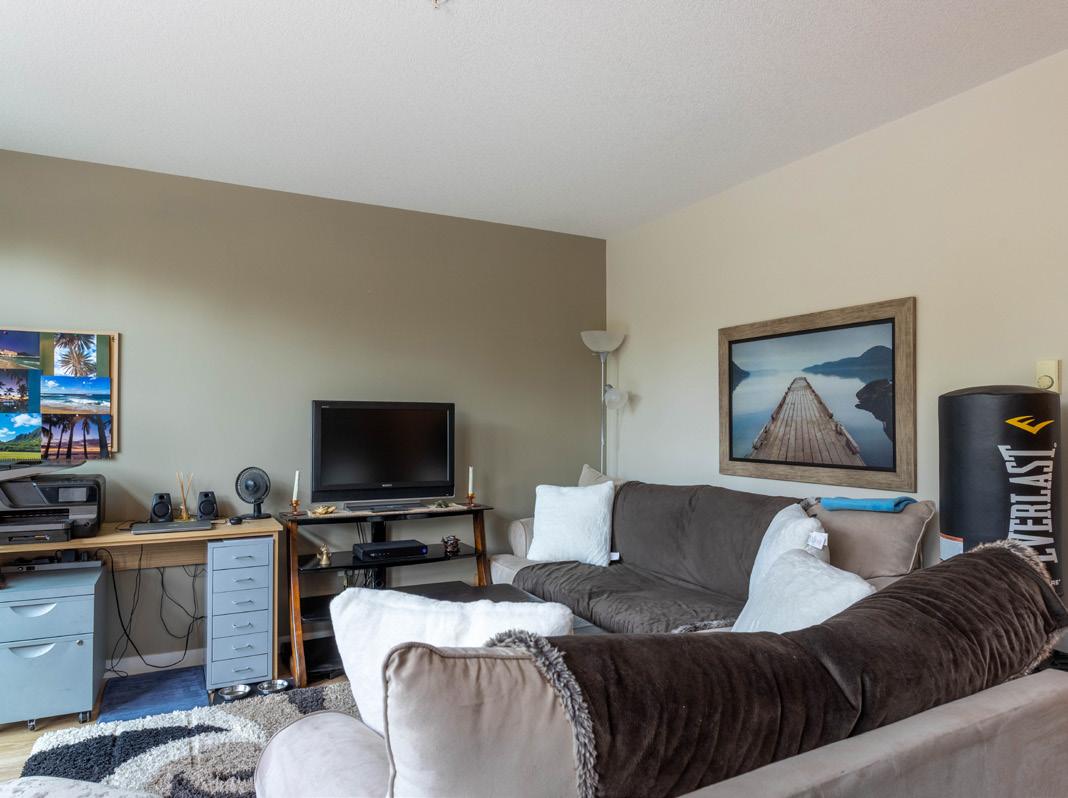
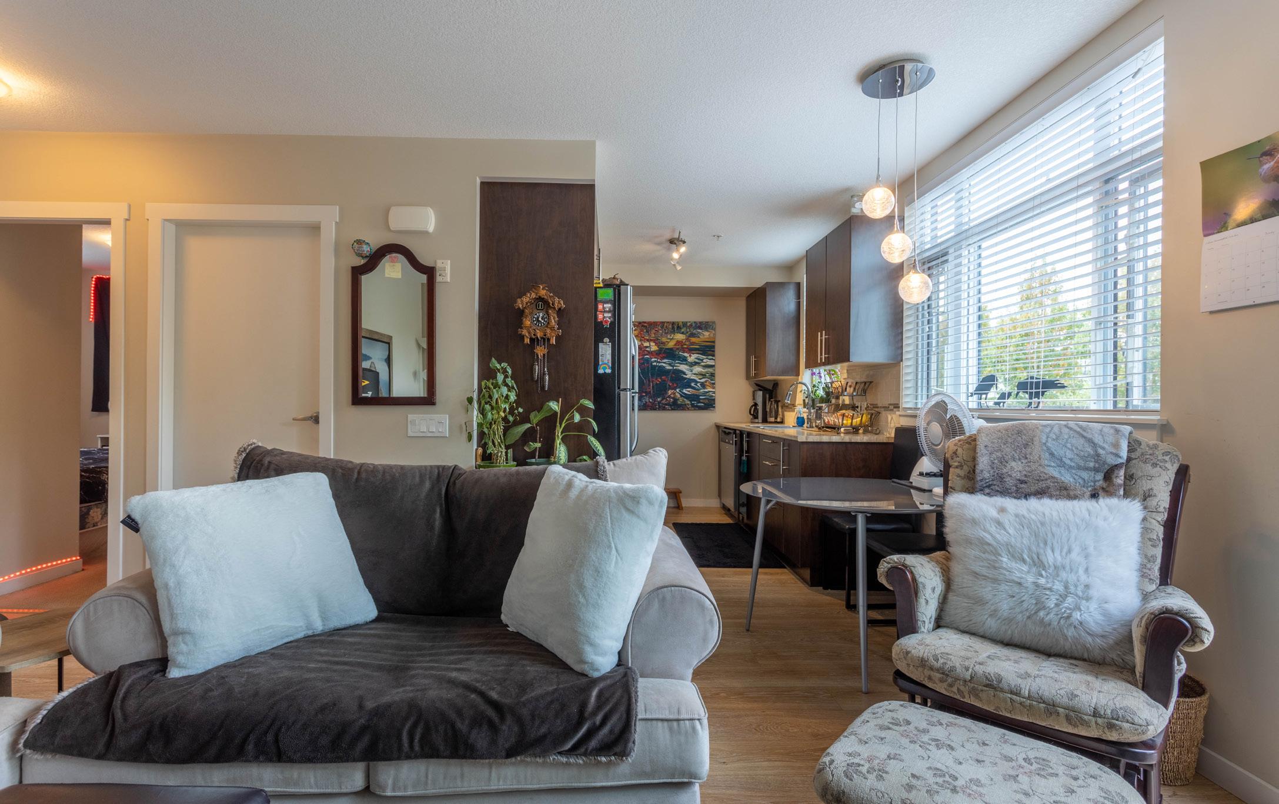
4 The information contained herein has been obtained through sources deemed reliable by Holmes Realty, but cannot be guaranteed for its accuracy. We recommend to the buyer that any information which is important should be obtained through independent verification. All measurements are approximate.
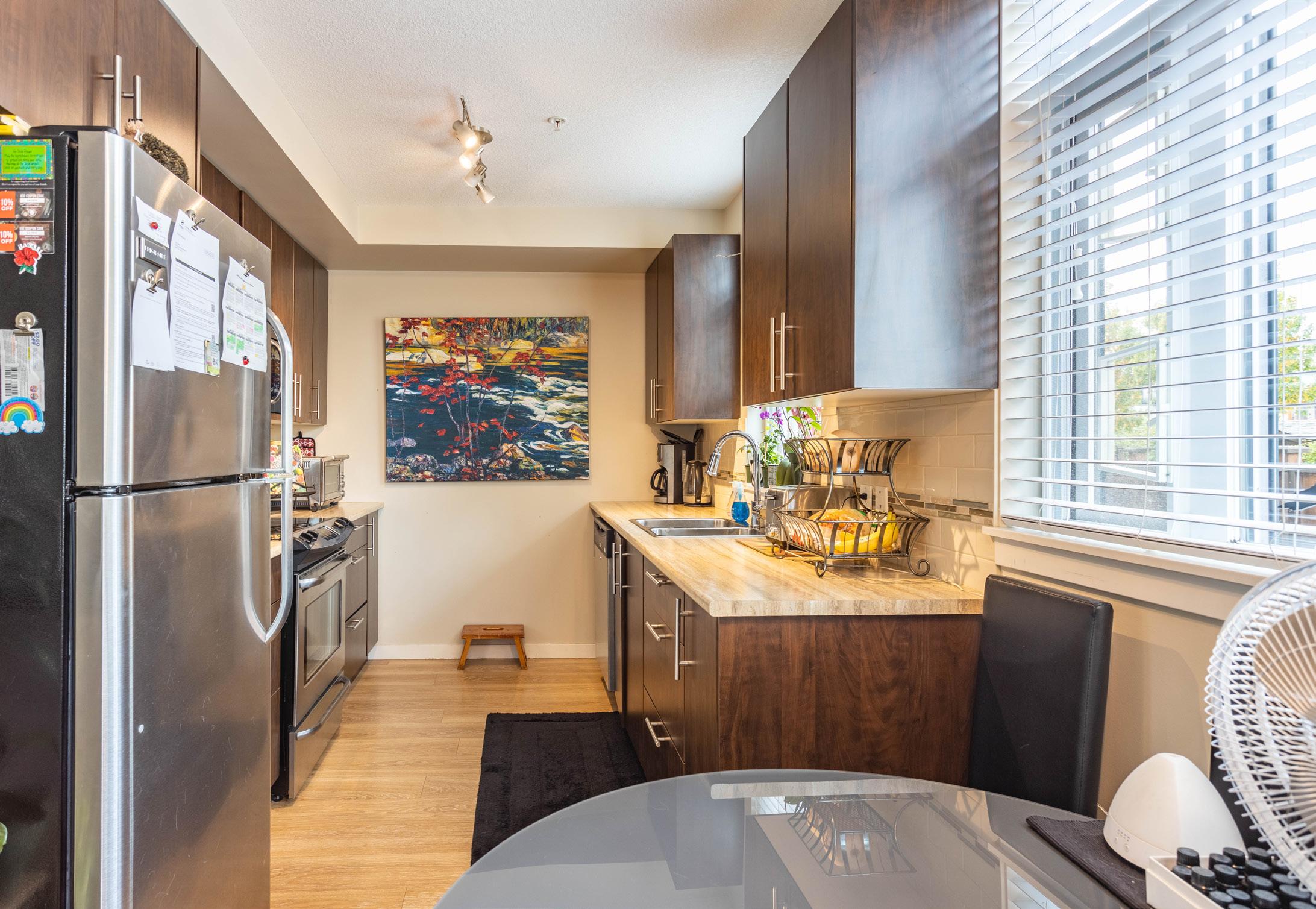
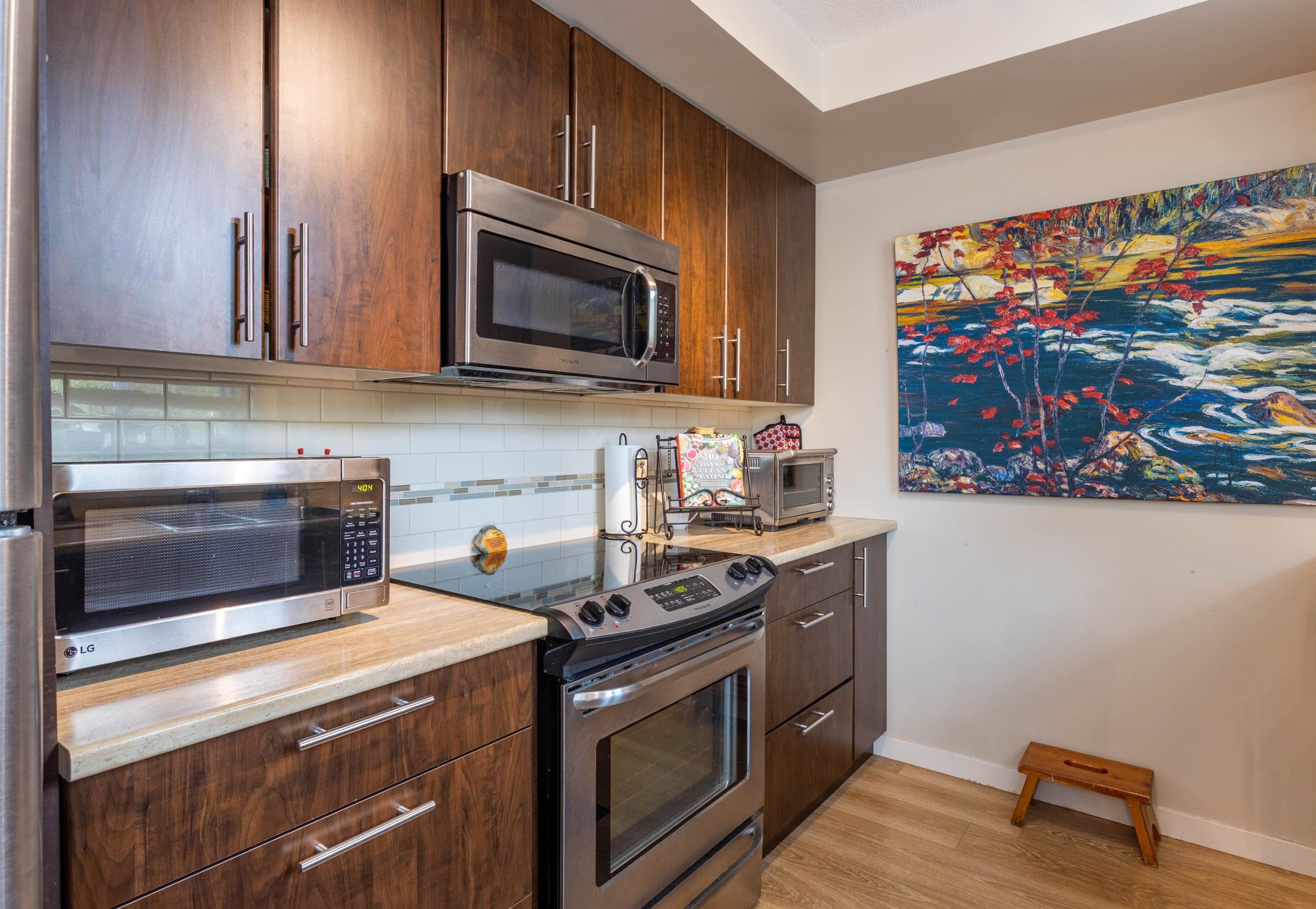
5 The information contained herein has been obtained through sources deemed reliable by Holmes Realty, but cannot be guaranteed for its accuracy. We recommend to the buyer that any information which is important should be obtained through independent verification. All measurements are approximate.
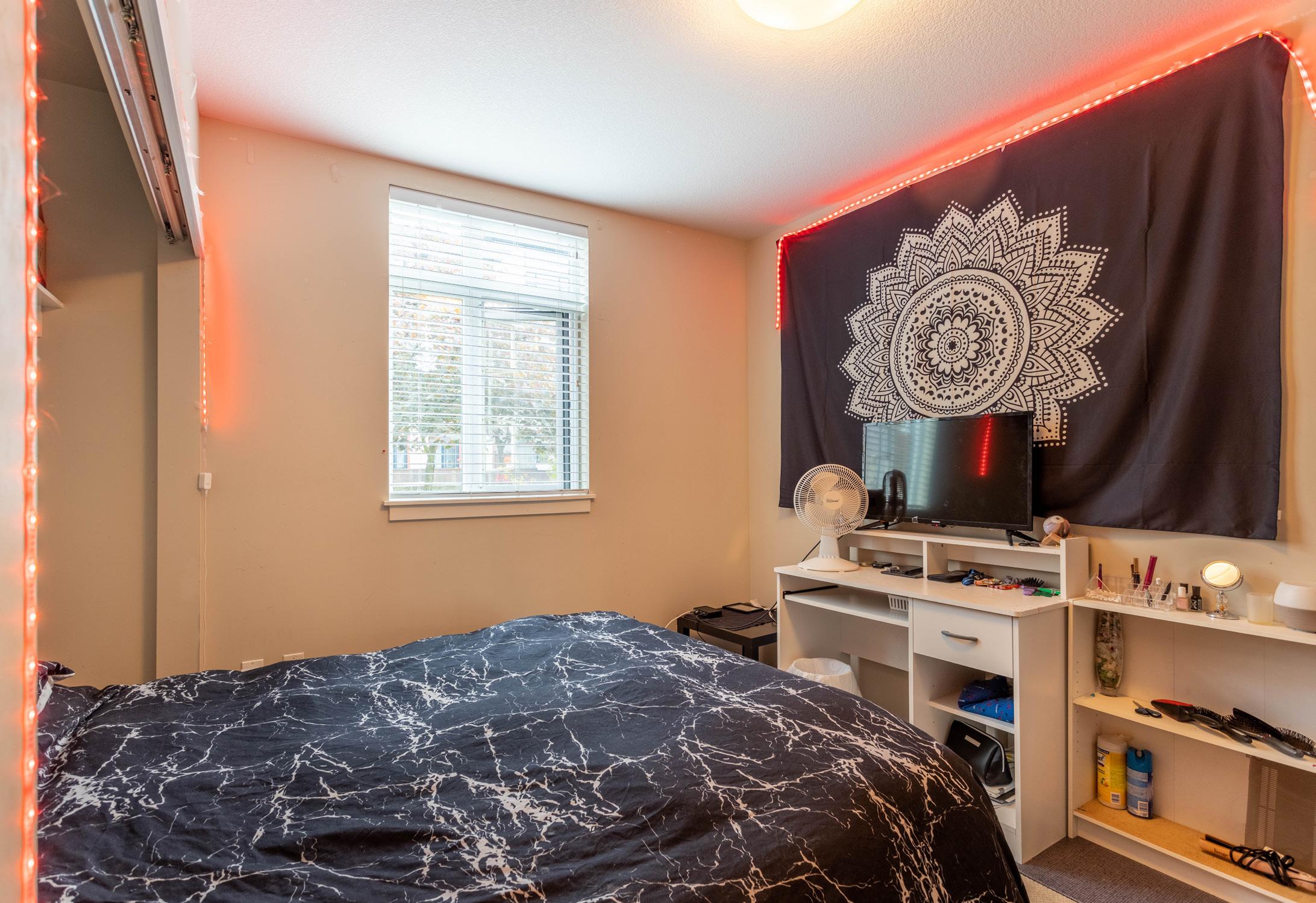
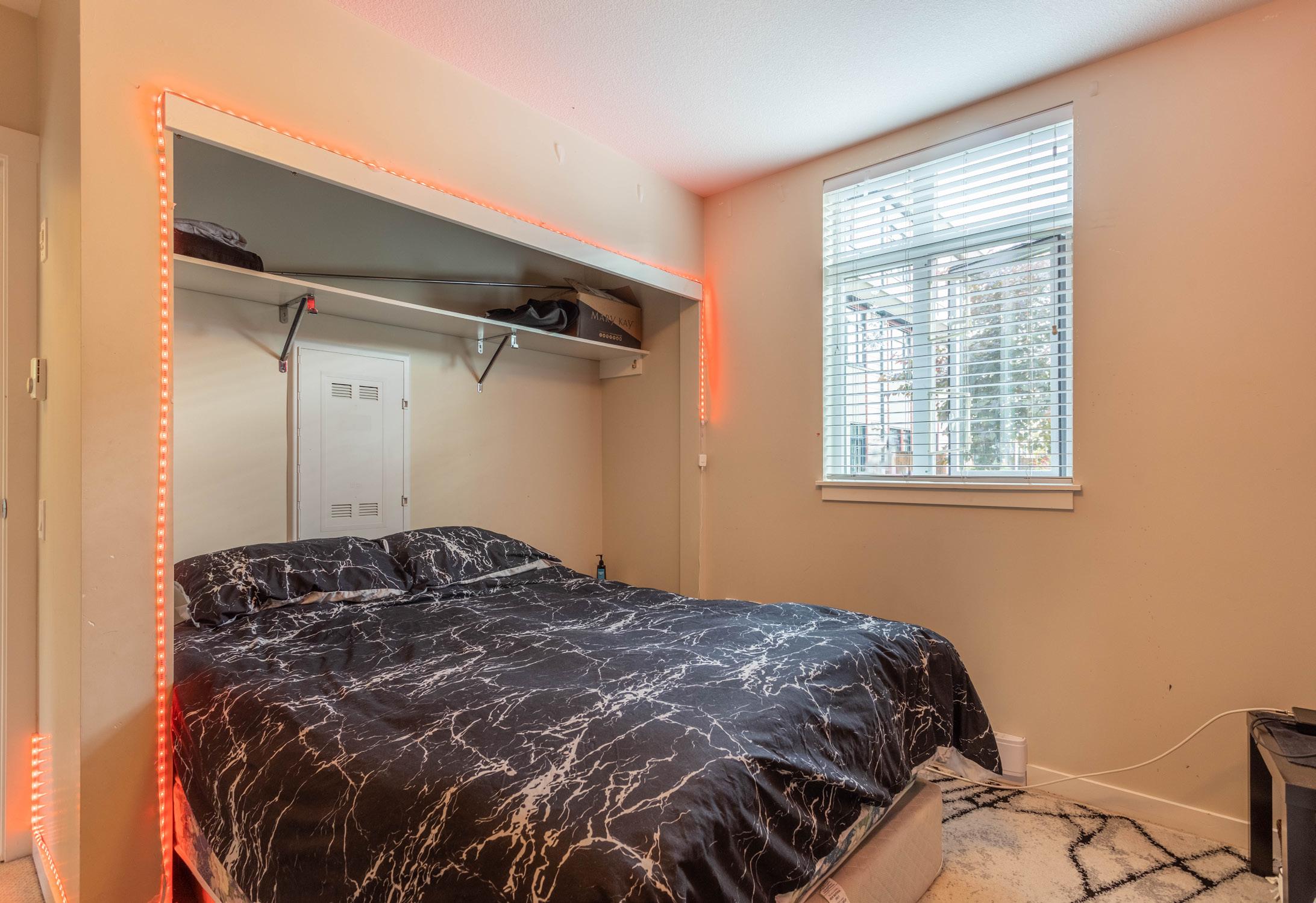
6 The information contained herein has been obtained through sources deemed reliable by Holmes Realty, but cannot be guaranteed for its accuracy. We recommend to the buyer that any information which is important should be obtained through independent verification. All measurements are approximate.
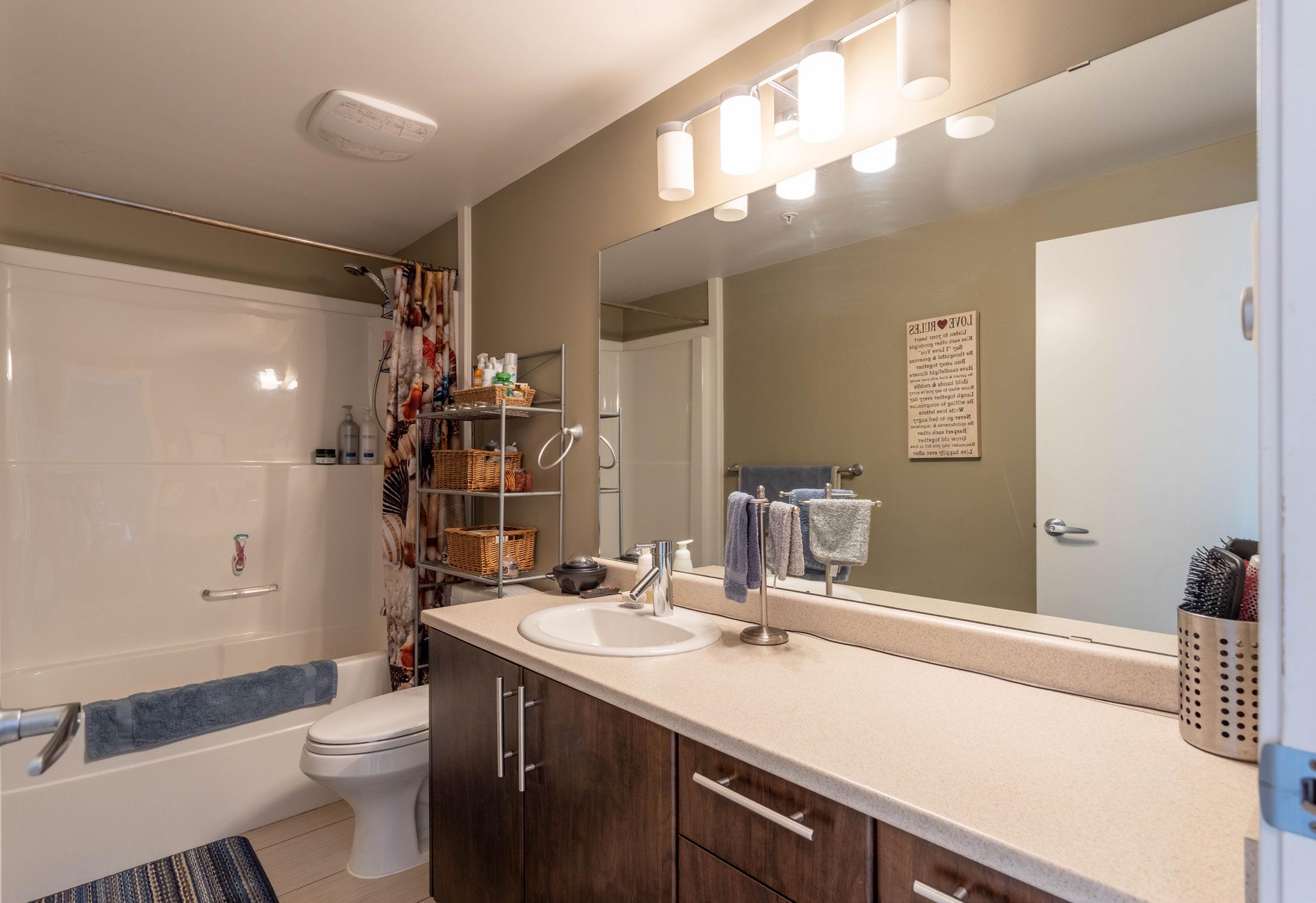
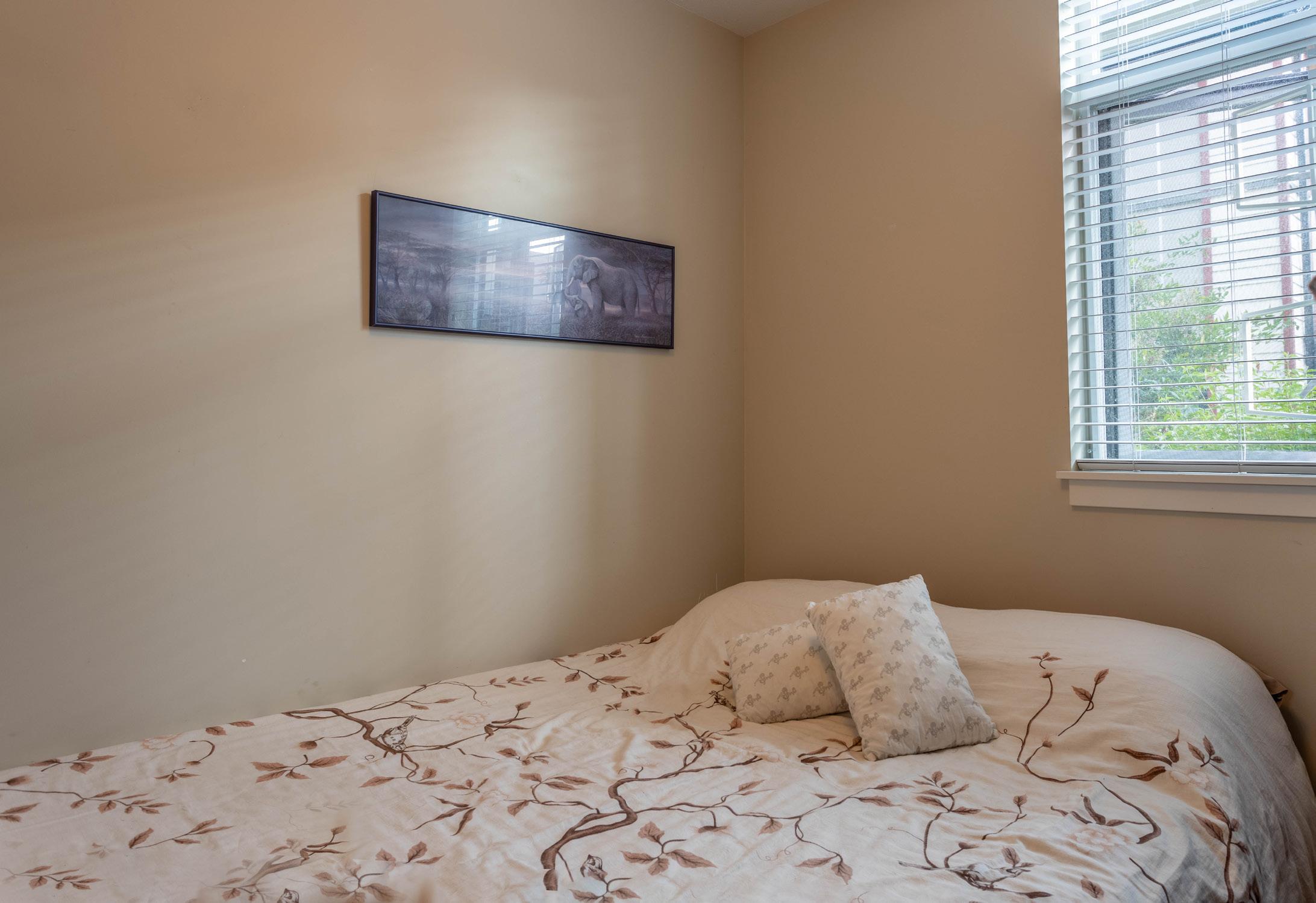
7 The information contained herein has been obtained through sources deemed reliable by Holmes Realty, but cannot be guaranteed for its accuracy. We recommend to the buyer that any information which is important should be obtained through independent verification. All measurements are approximate.
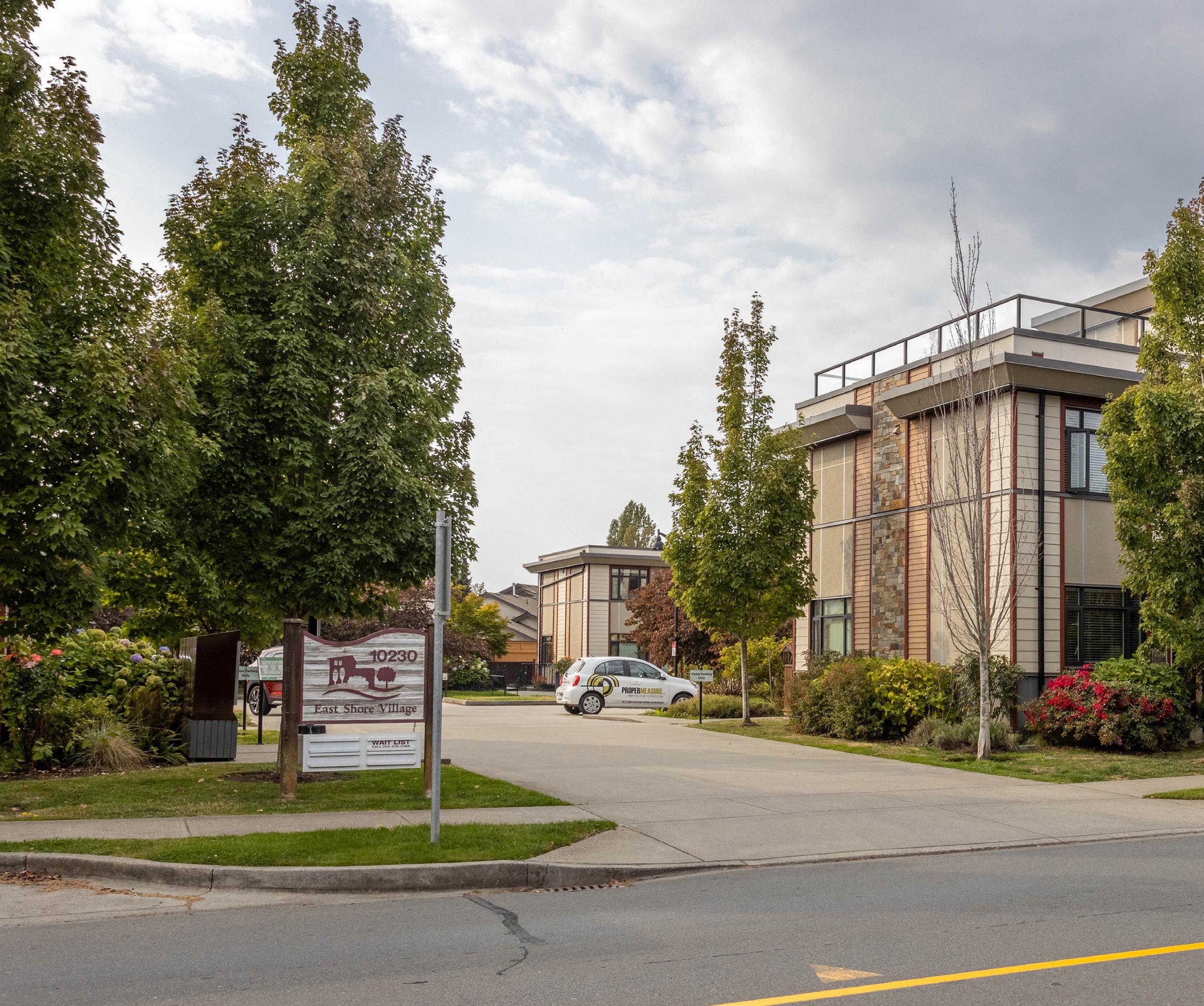
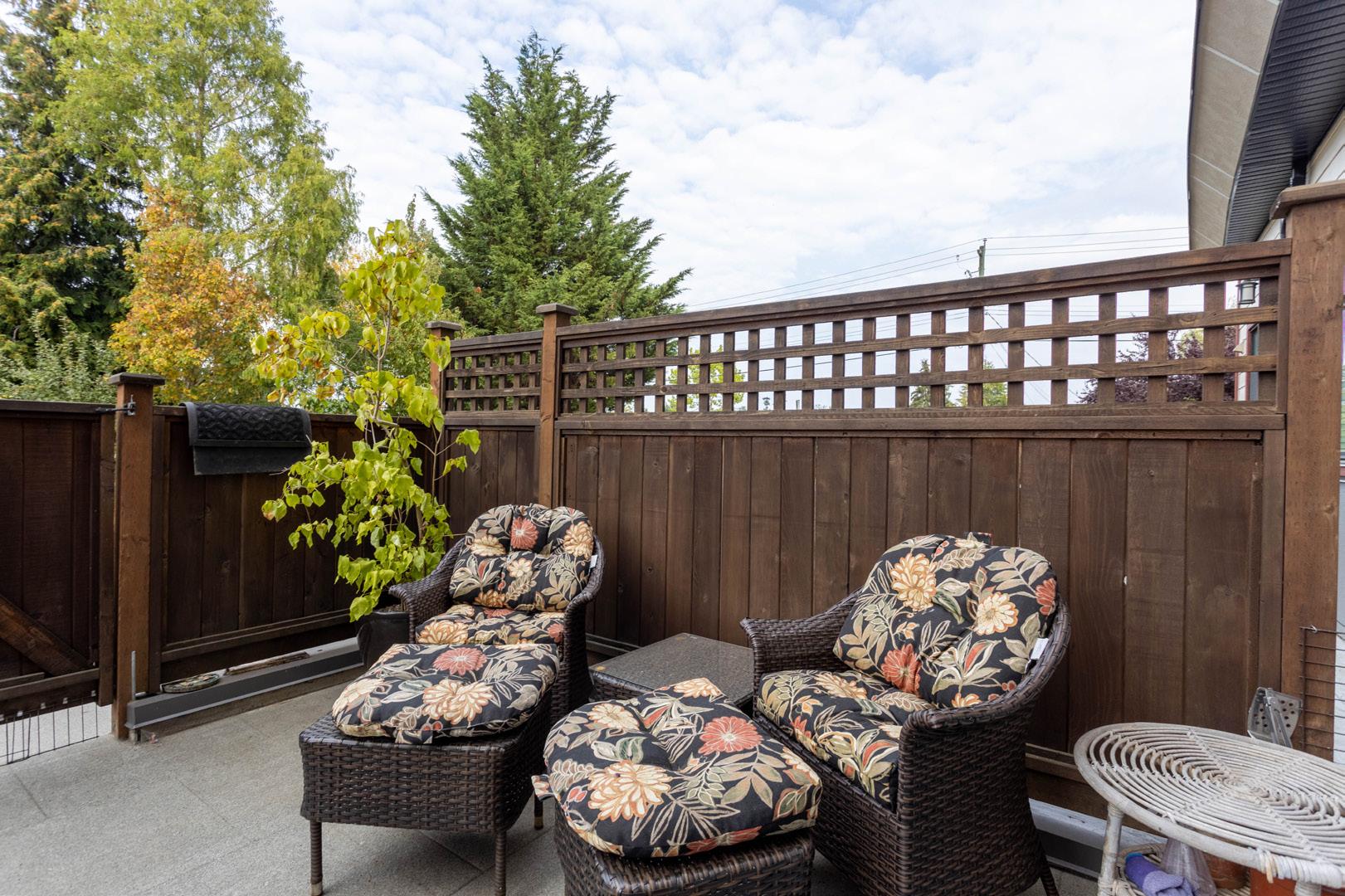
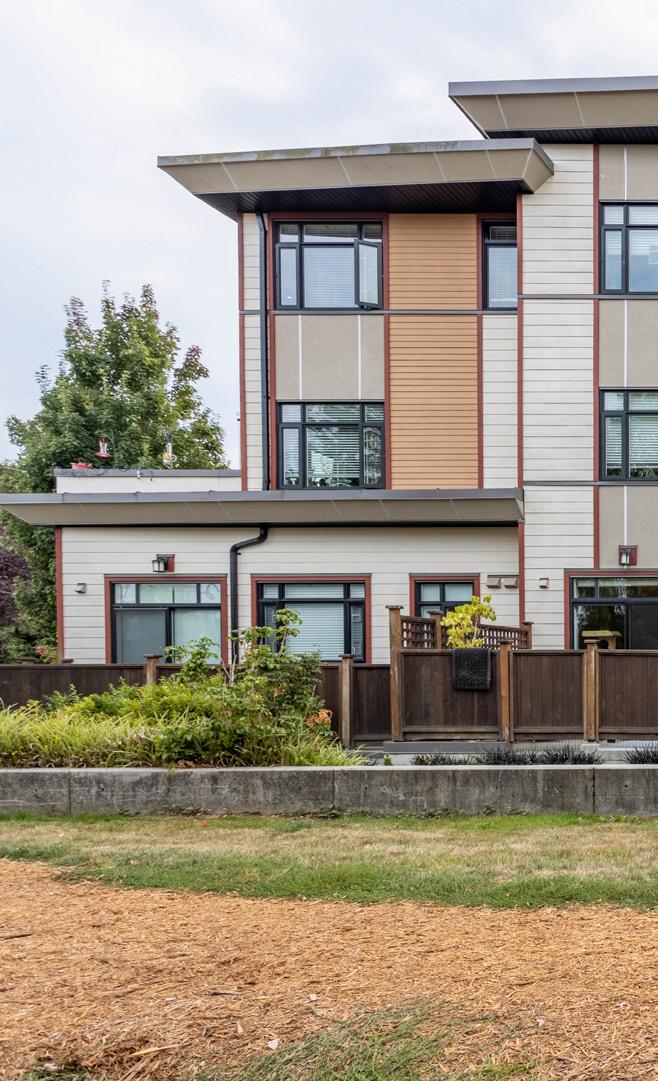
8 The information contained herein has been obtained through sources deemed reliable by Holmes Realty, but cannot be guaranteed for its accuracy. We recommend to the buyer that any information which is important should be obtained through independent verification. All measurements are approximate.
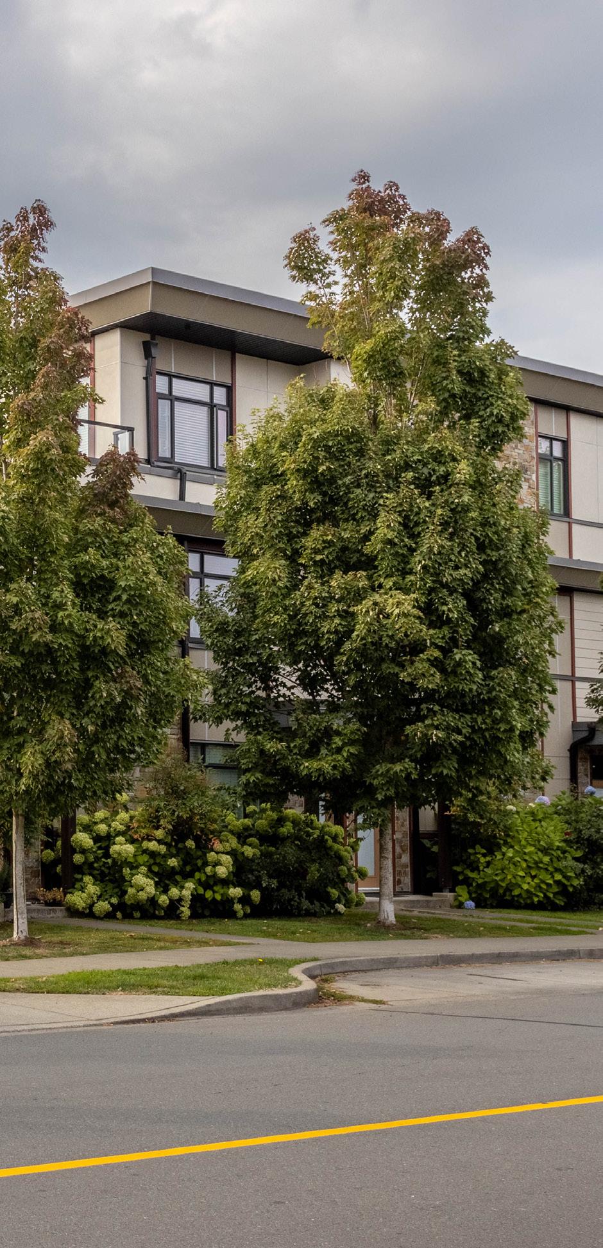
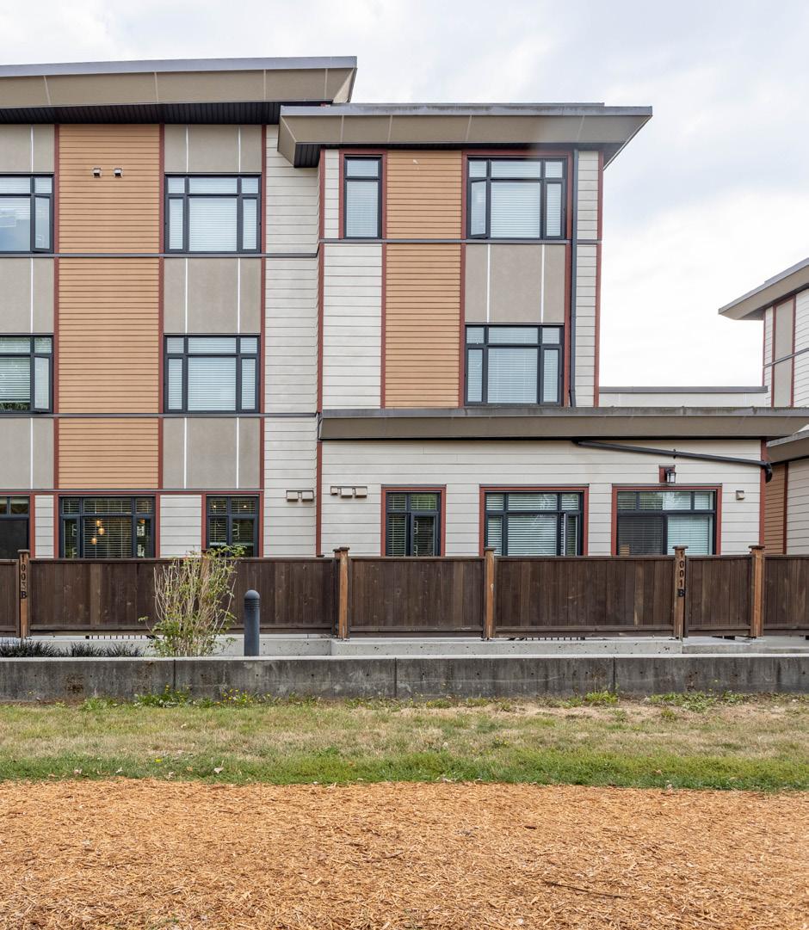
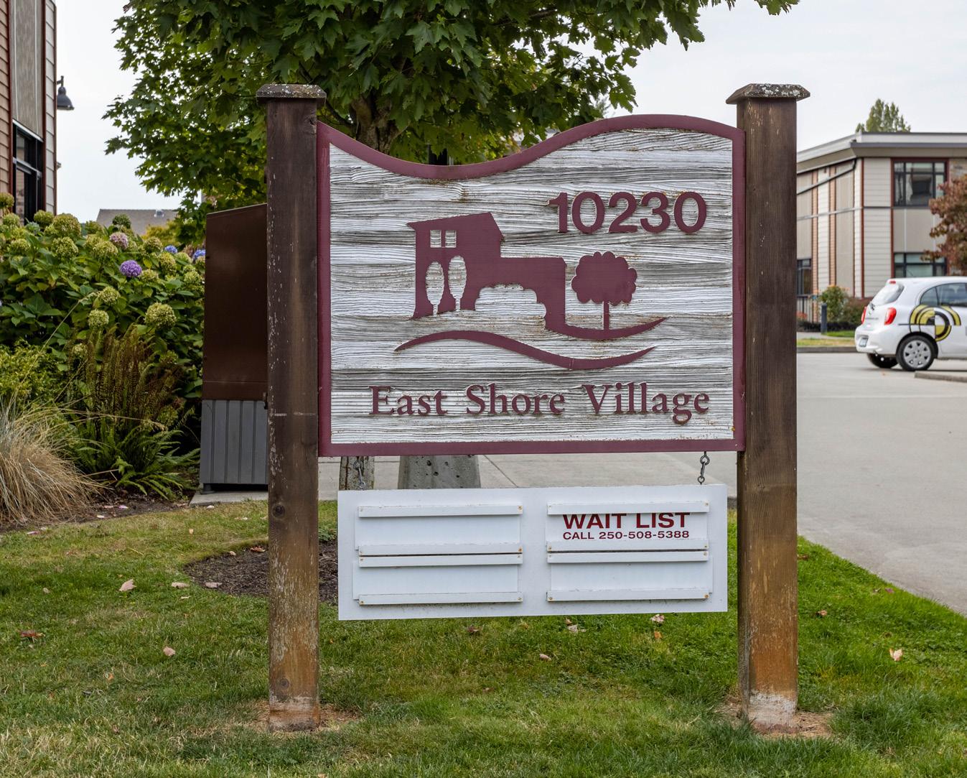
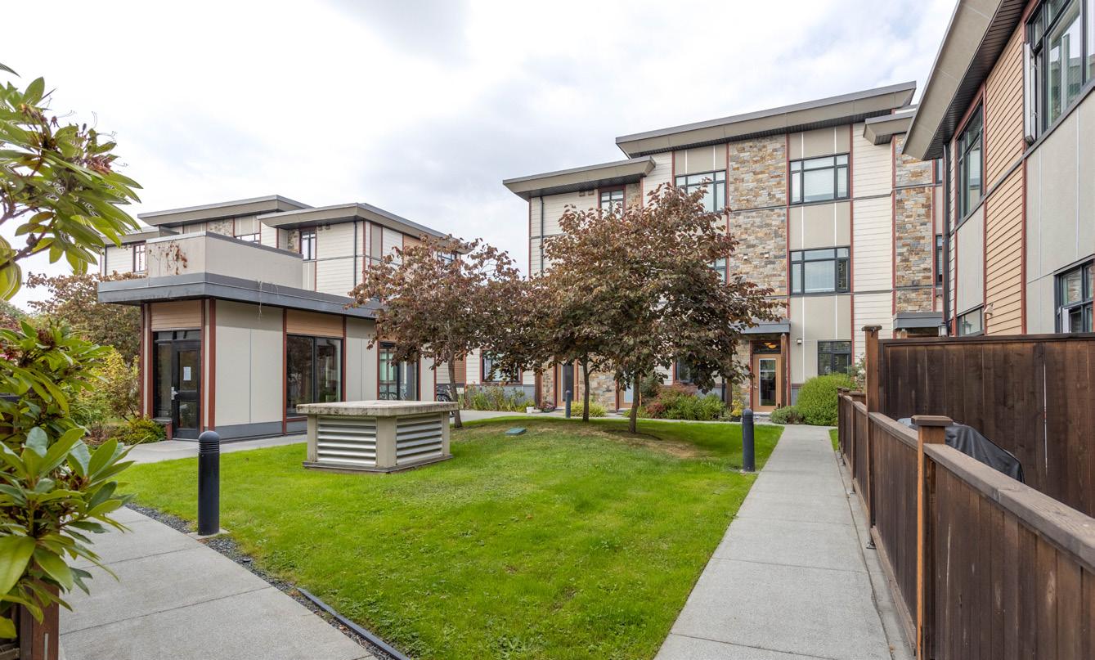
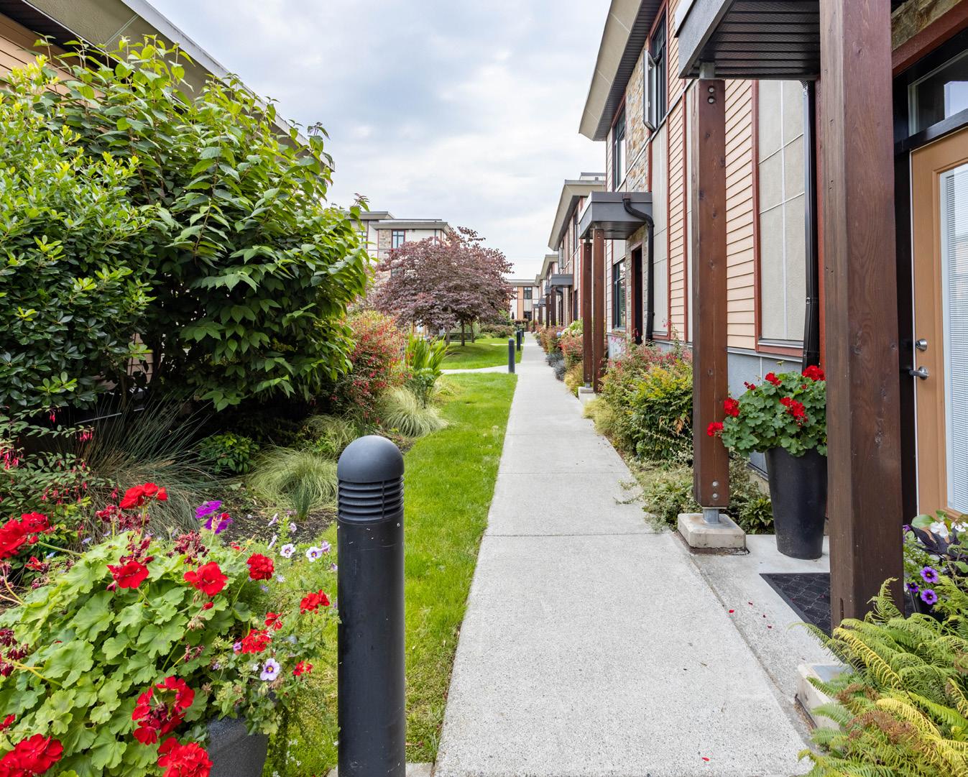
9 The information contained herein has been obtained through sources deemed reliable by Holmes Realty, but cannot be guaranteed for its accuracy. We recommend to the buyer that any information which is important should be obtained through independent verification. All measurements are approximate.
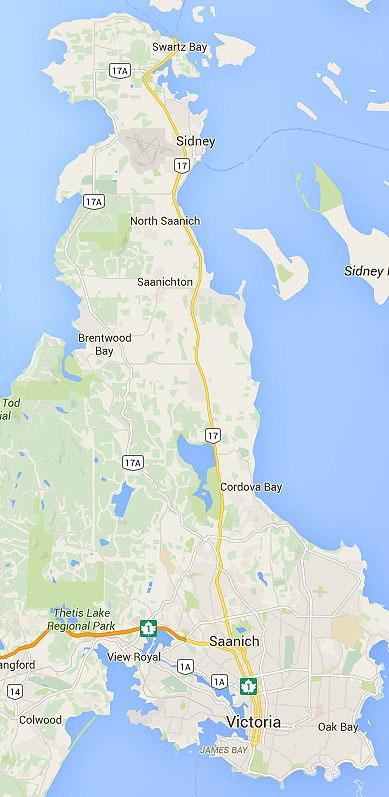

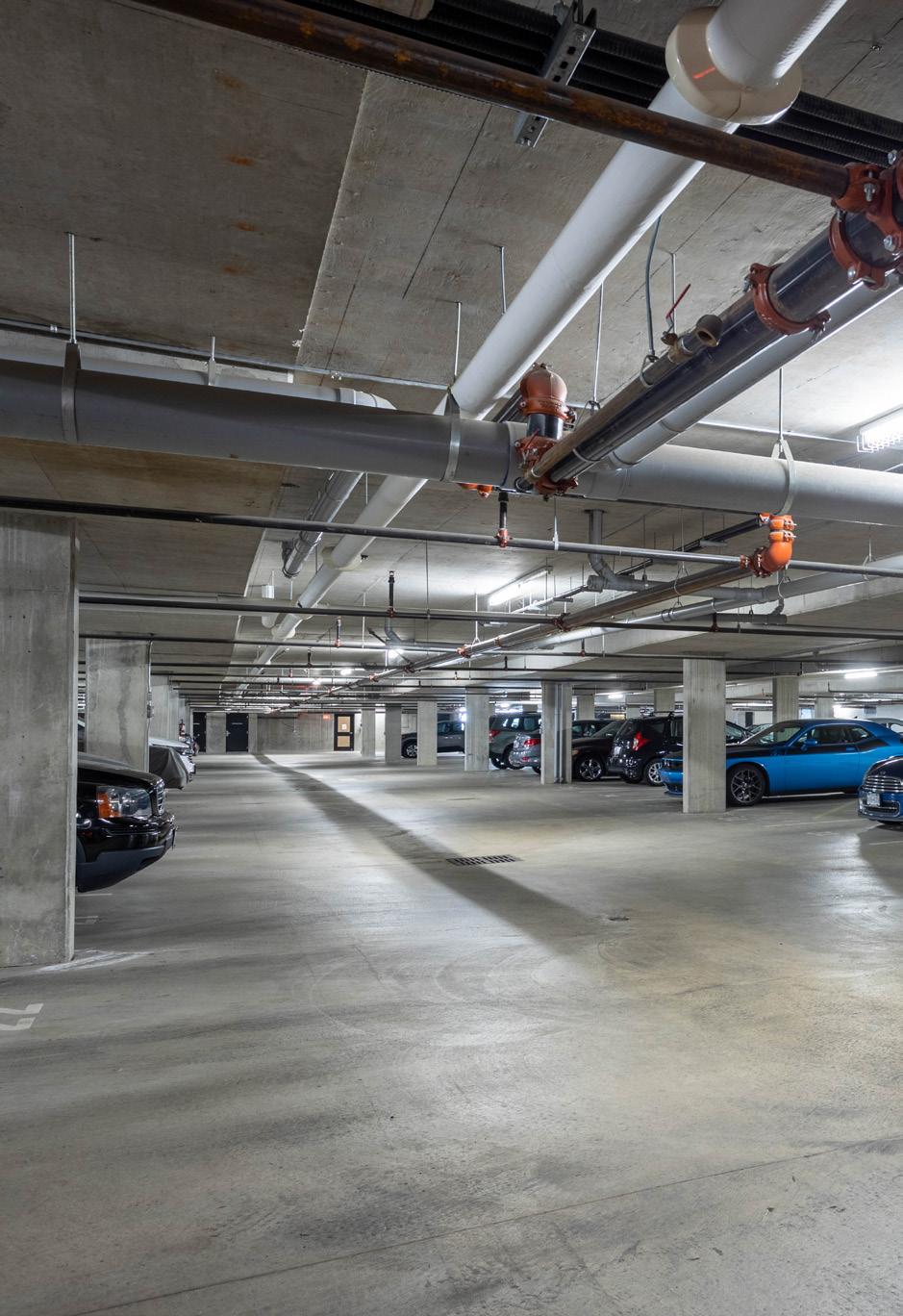
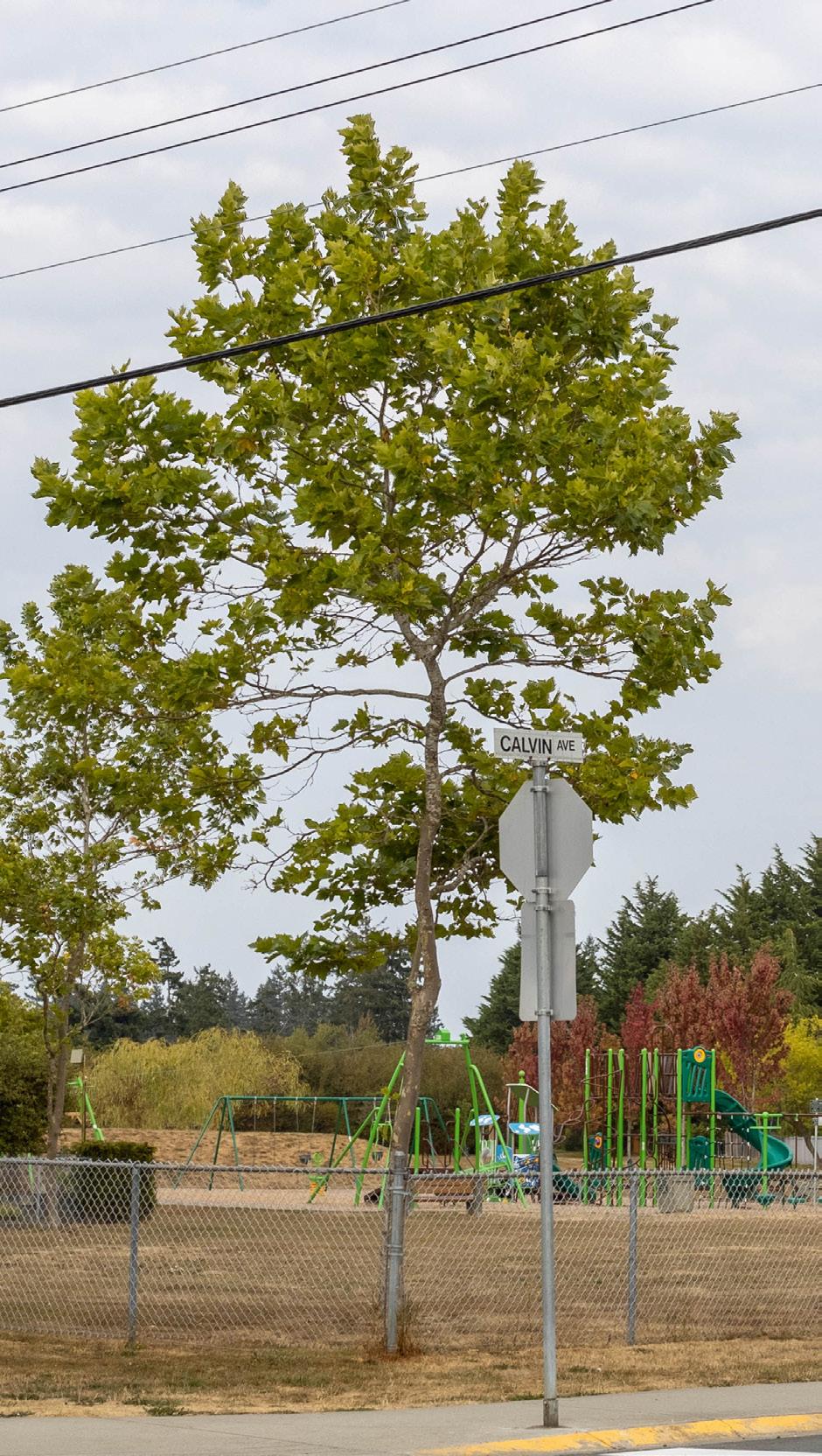
10 The information contained herein has been obtained through sources deemed reliable by Holmes Realty, but cannot be guaranteed for its accuracy. We recommend to the buyer that any information which is important should be obtained through independent verification. All measurements are approximate.
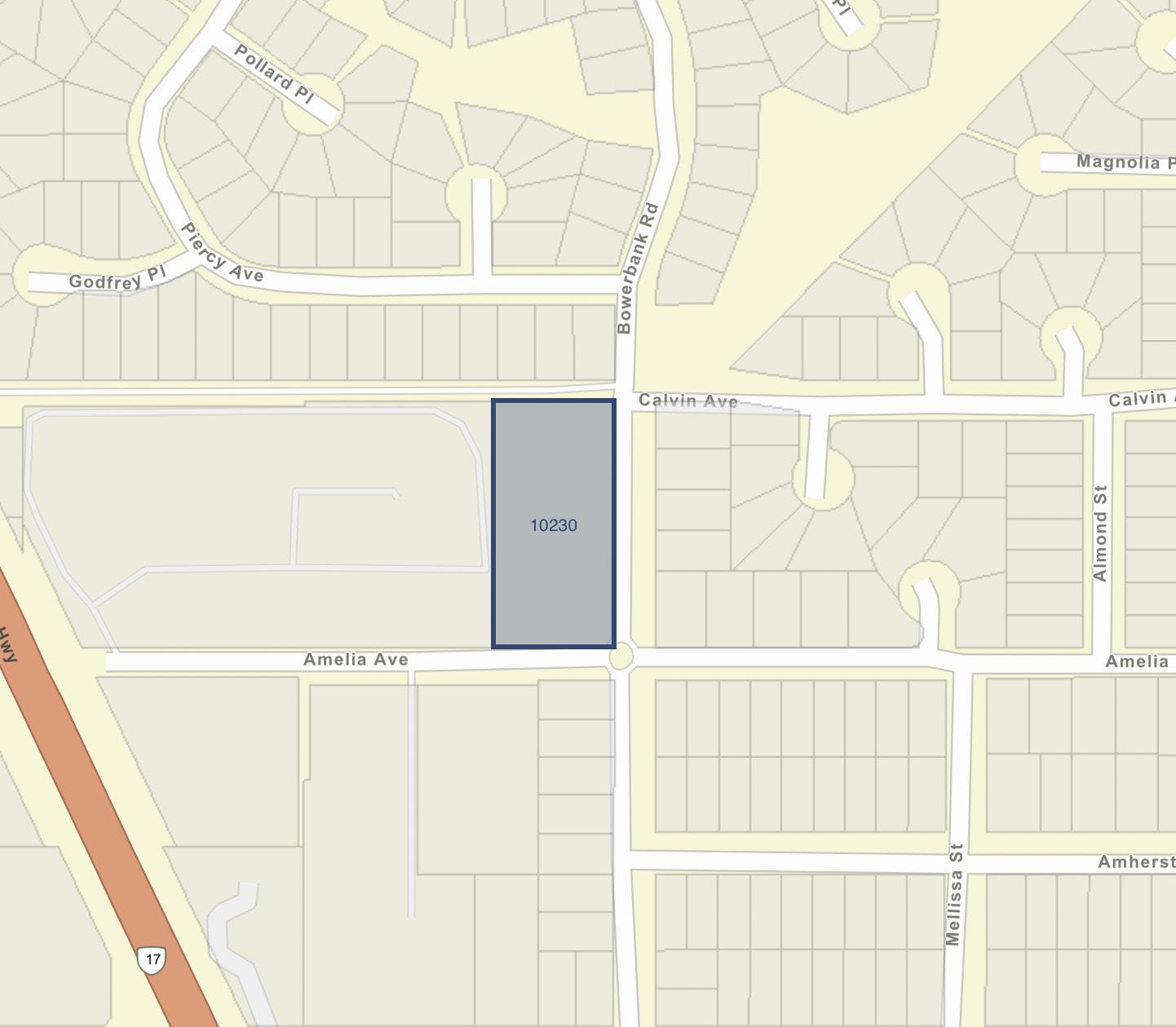

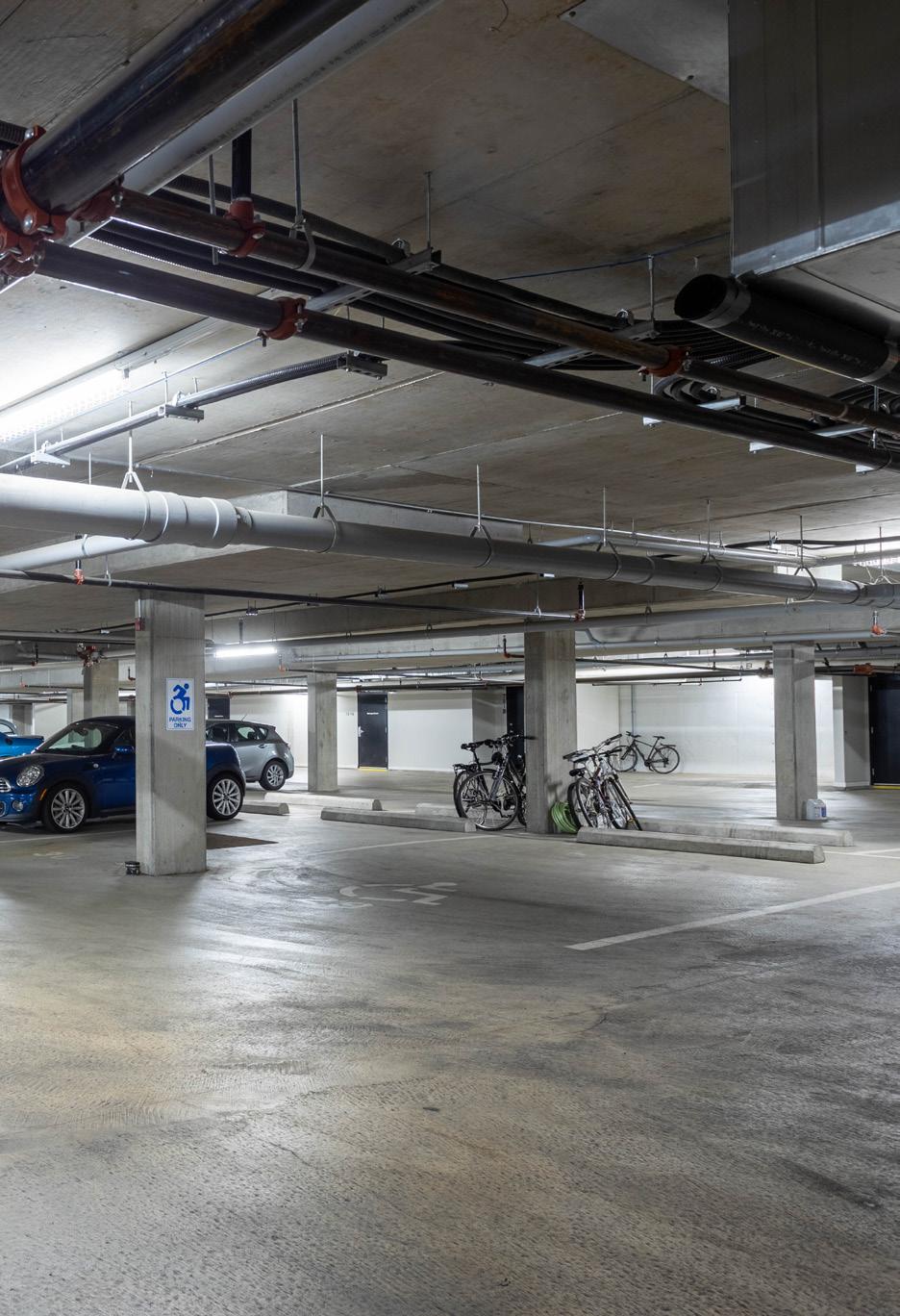
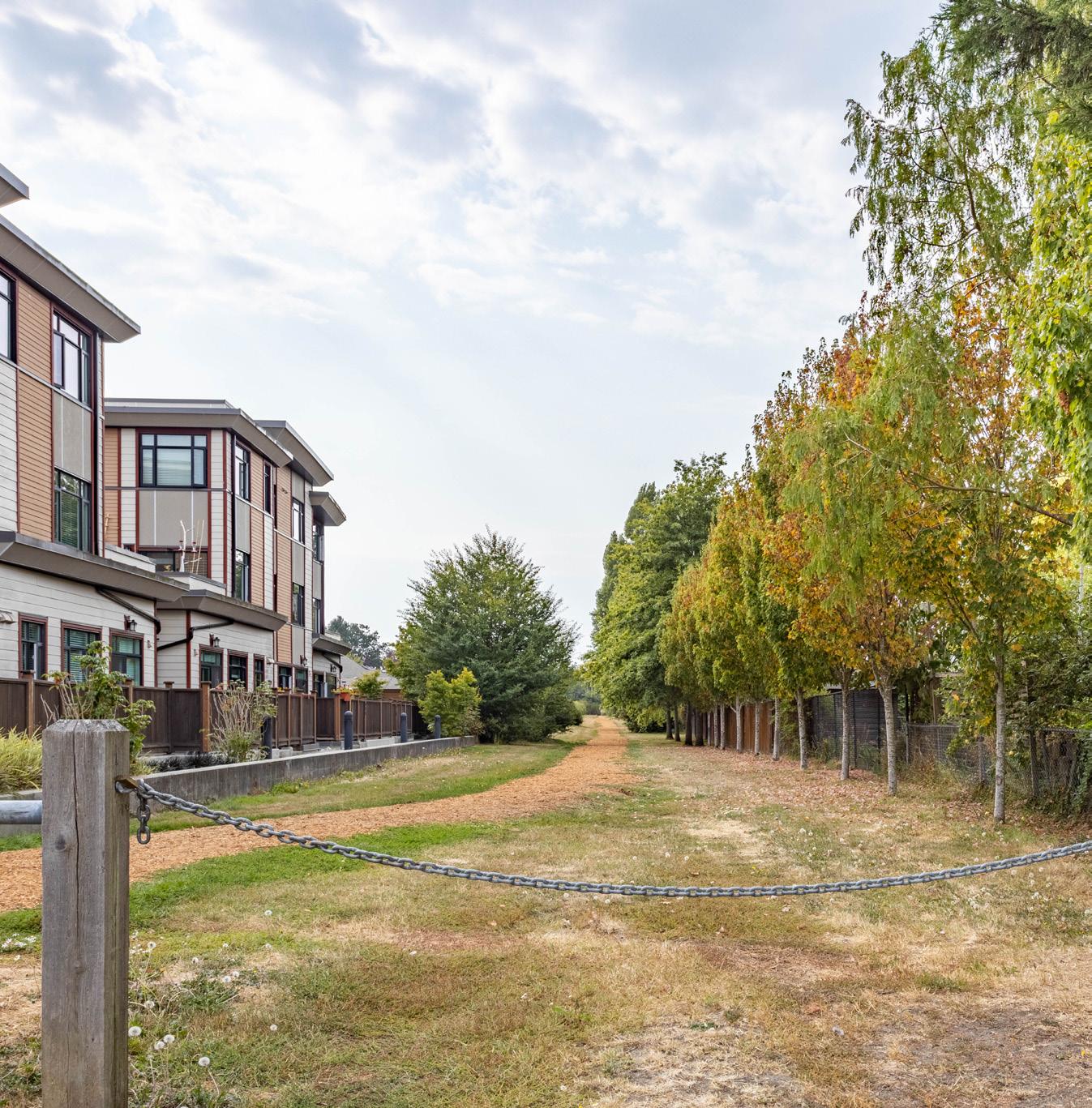

11 The information contained herein has been obtained through sources deemed reliable by Holmes Realty, but cannot be guaranteed for its accuracy. We recommend to the buyer that any information which is important should be obtained through independent verification. All measurements are approximate.
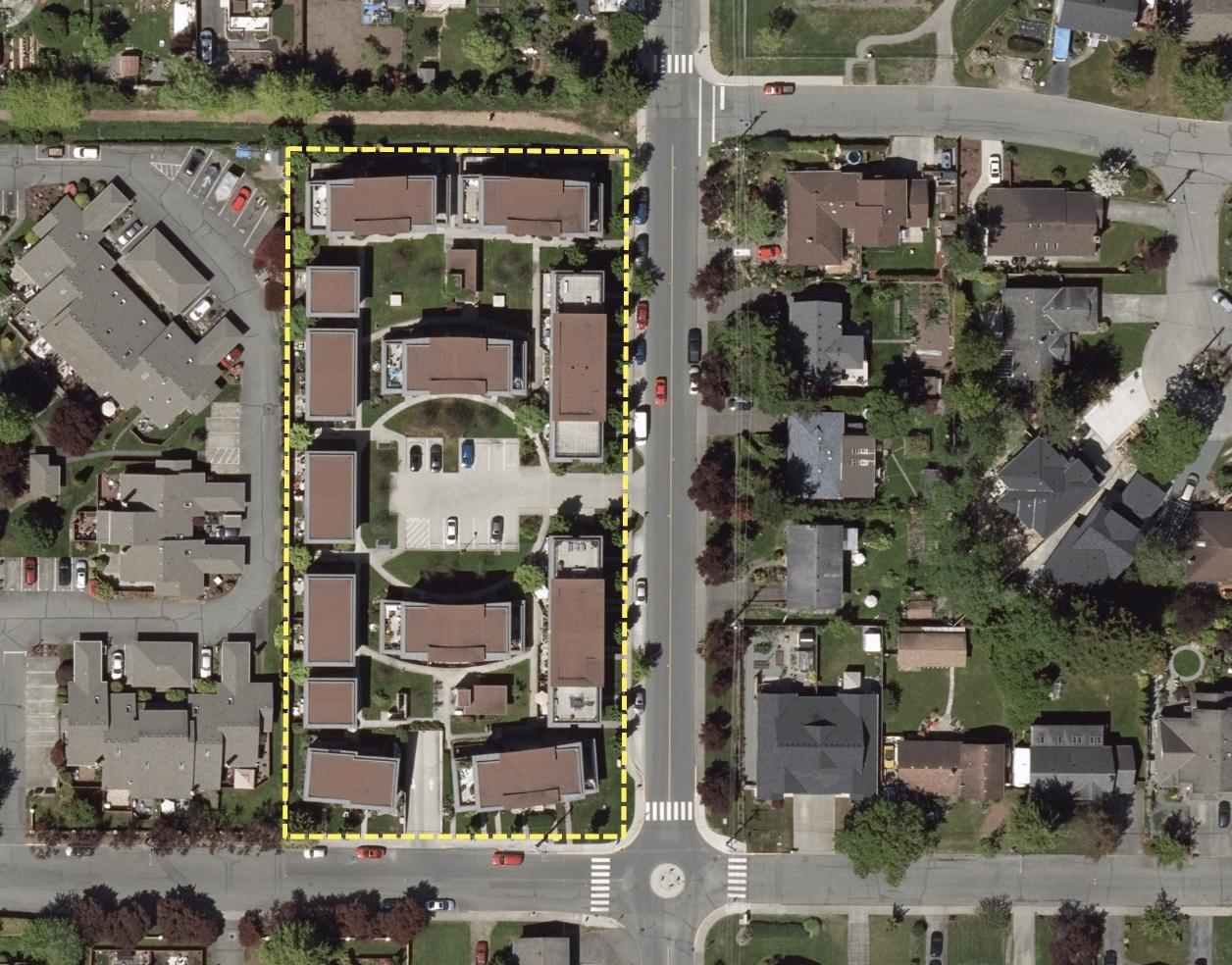

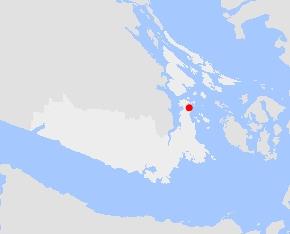

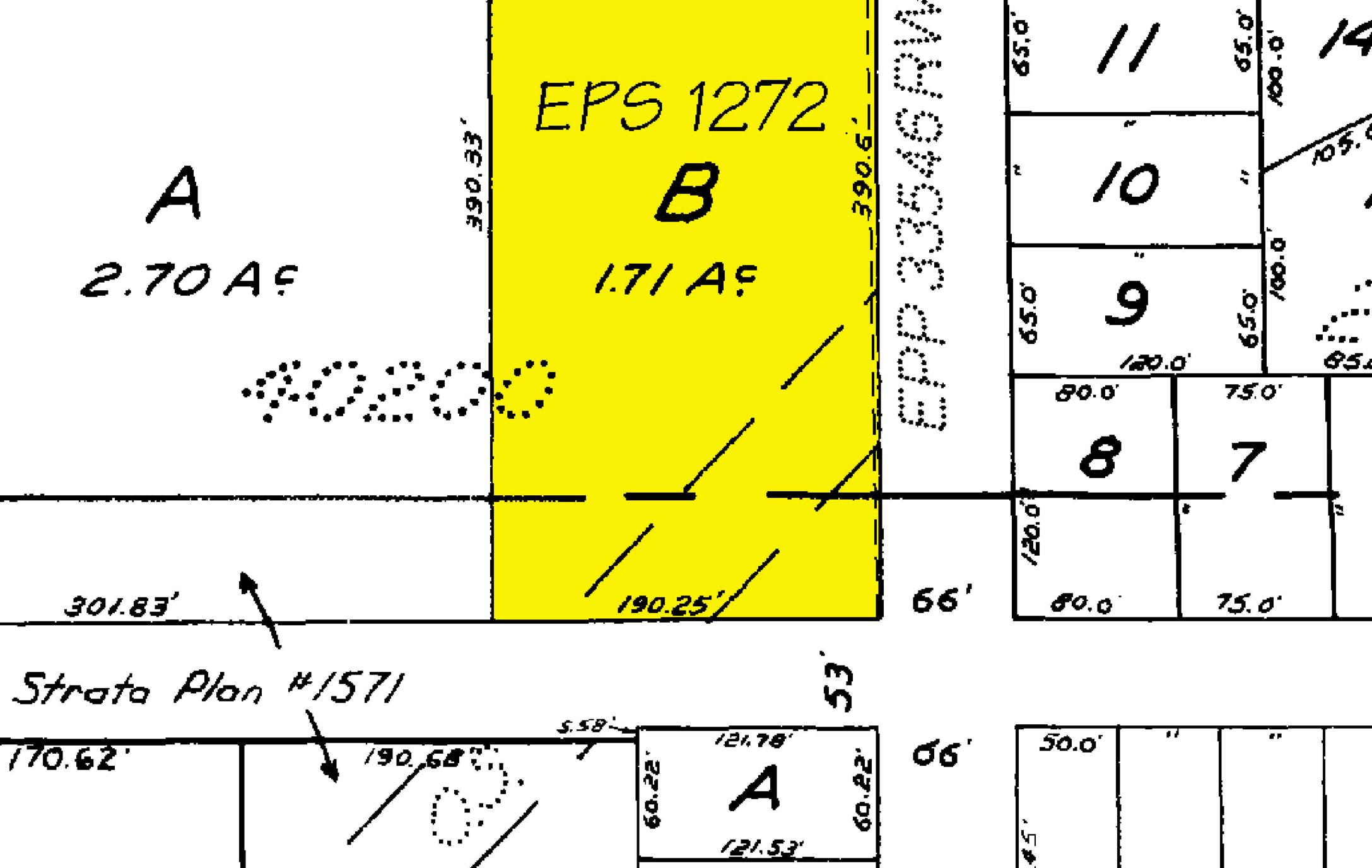
12 The information contained herein has been obtained through sources deemed reliable by Holmes Realty, but cannot be guaranteed for its accuracy. We recommend to the buyer that any information which is important should be obtained through independent verification. All measurements are approximate. © Capital Regional District 50.8 NAD_1983_UTM_Zone_10N Meters50.8 Notes Legend Important: This map is for general information purposes only. The Capital Regional District (CRD) makes no representations or warranties regarding the accuracy or completeness of this map or the suitability of the map for any purpose. This map is not for navigation The CRD will not be liable for any damage, loss or injury resulting from the use of the map or information on the map and the map may be changed by the CRD at any time. 25.40 1: 1,000 1003-10230 Bowerbank Rd


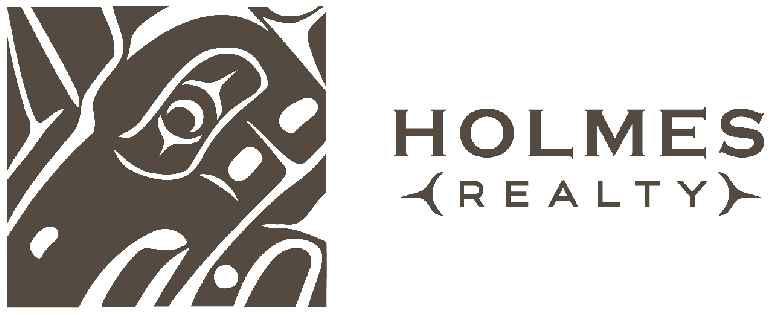
13 The information contained herein has been obtained through sources deemed reliable by Holmes Realty, but cannot be guaranteed for its accuracy. We recommend to the buyer that any information which is important should be obtained through independent verification. All measurements are approximate. PRIMARY BEDROOM 8'-7" x 11'-0" DEN / BEDROOM 7'-1" x 8'-6" ENTRY 3'-9" x 6'-2" KITCHEN 11'-5" x 8'-3" PATIO 9'-0" x 11'-8" FR DW 4 PC. BATH W/D HW LIVING AREA 13'-9" x 13'-2" #1003 - 10230 BOWERBANK ROAD 660 SQ. FT. 8'-2" CEILING HEIGHT FLOOR AREA (SQ. FT.) FINISHED PATIO FIRST 660 100 UNIT 1003 - 10230 BOWERBANK ROAD SEPTEMBER 14, 2022 PREPARED FOR THE EXCLUSIVE USE OF PAUL MACRIS PLANS MAY NOT BE 100% ACCURATE, IF CRITICAL BUYER TO VERIFY. 0' SCALE 6'3' NORTH
Holmes Realty Ltd. 2481 Beacon Ave. Sidney, BC V8L1X9 Canada
Phone: 250-656-0911

Fax: 250-656-2435
Toll Free: 1-877-656-0911
paul.macris@holmesrealty.com www.HolmesRealty.com
The information contained herein has been obtained through sources deemed reliable by Holmes Realty Ltd., but cannot be guaranteed for its accuracy. We recommend to the buyer that any information, which is of special interest, should be obtained through independent verification. All measurements are approximate.
This publication is protected by international copyright © 2022 Holmes Realty Ltd.

