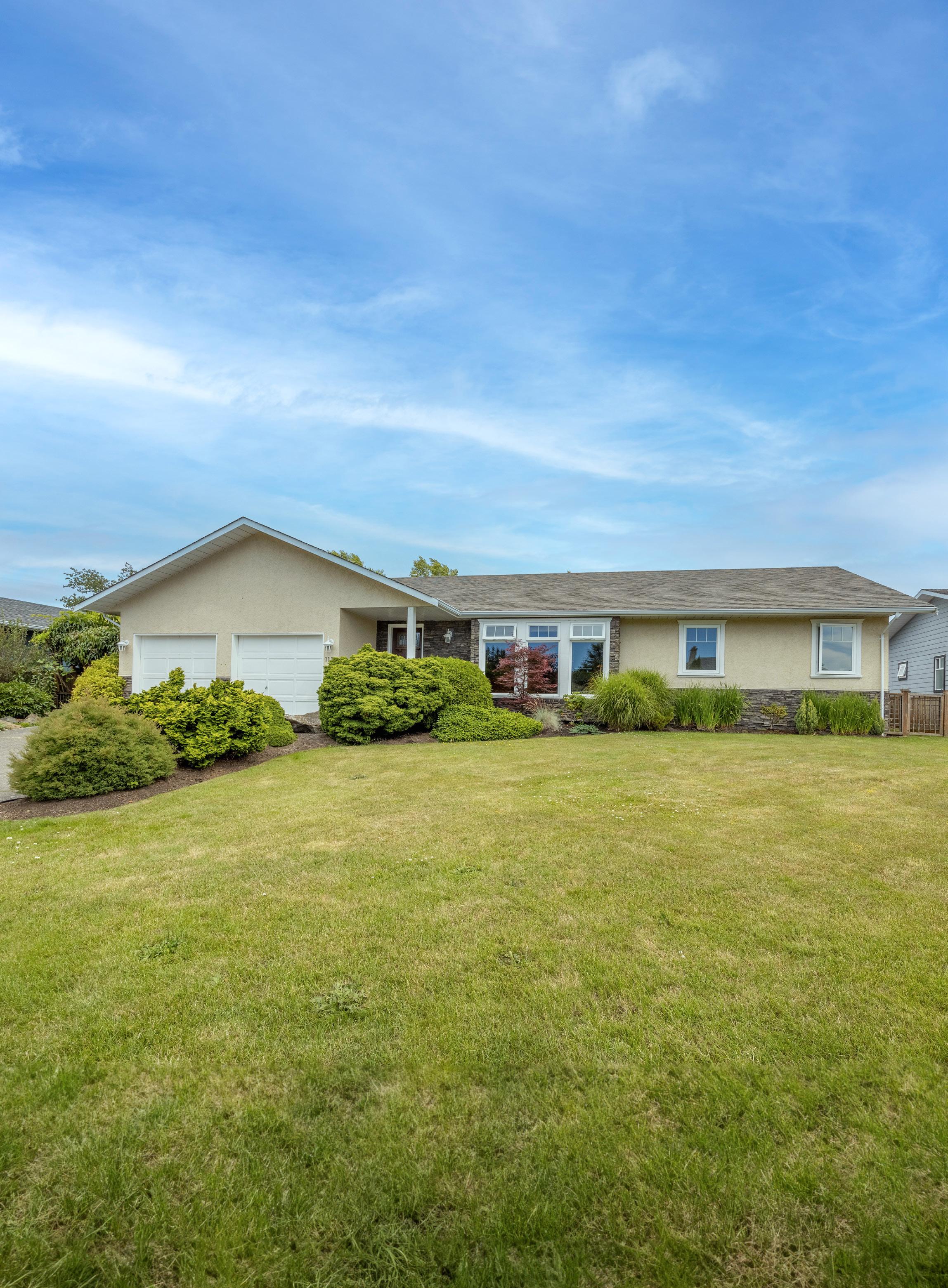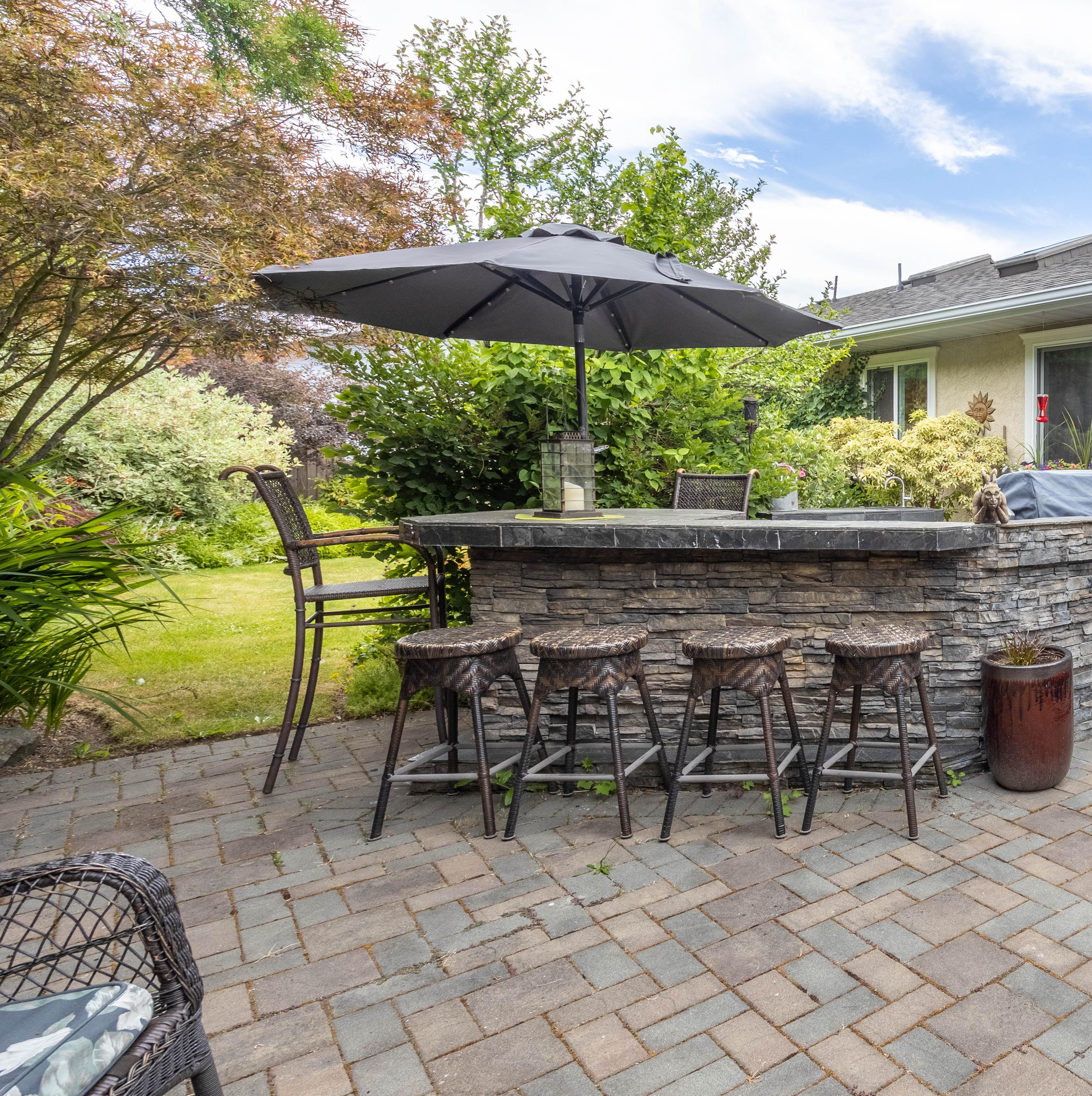COCHRANE
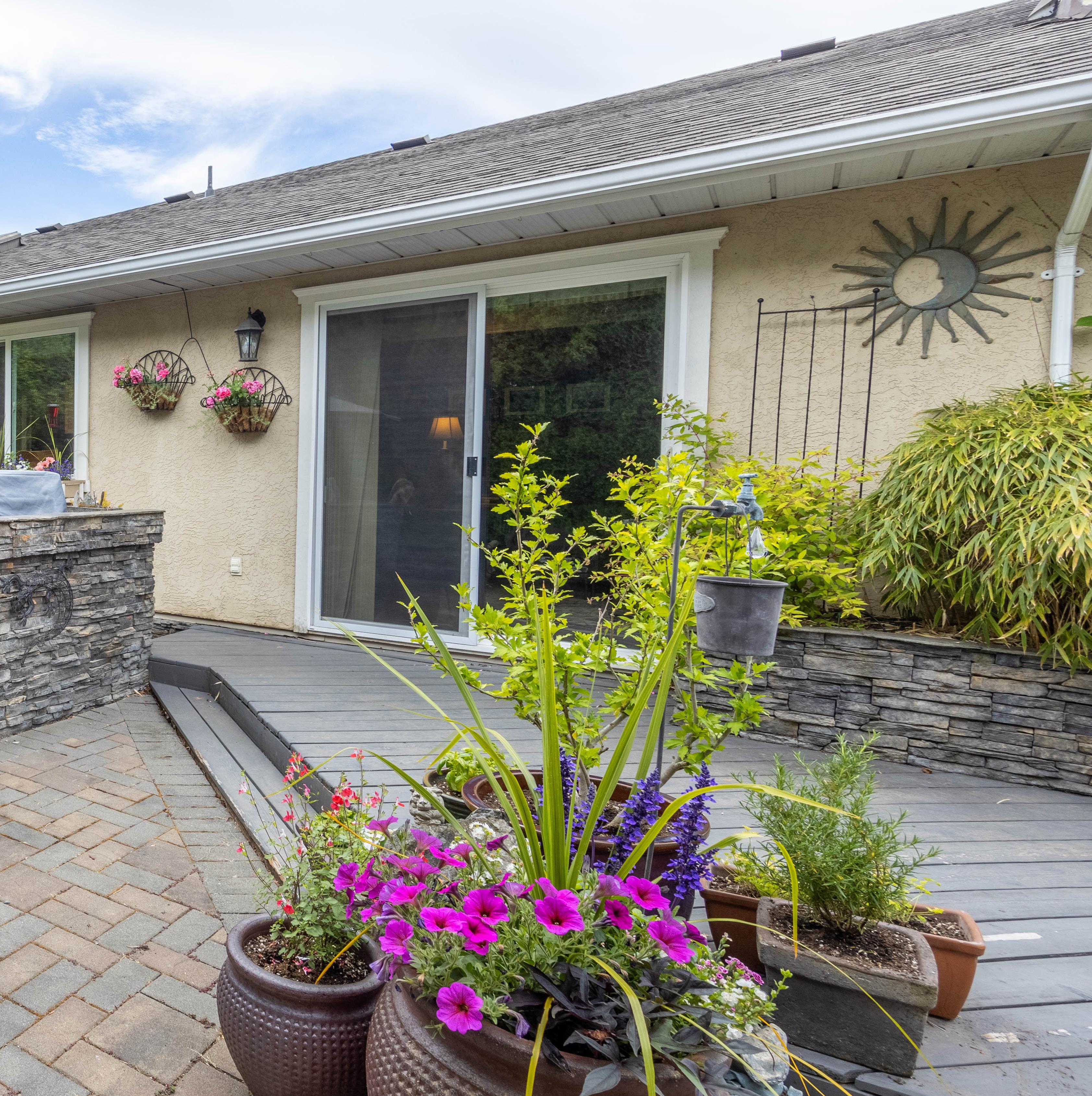
3

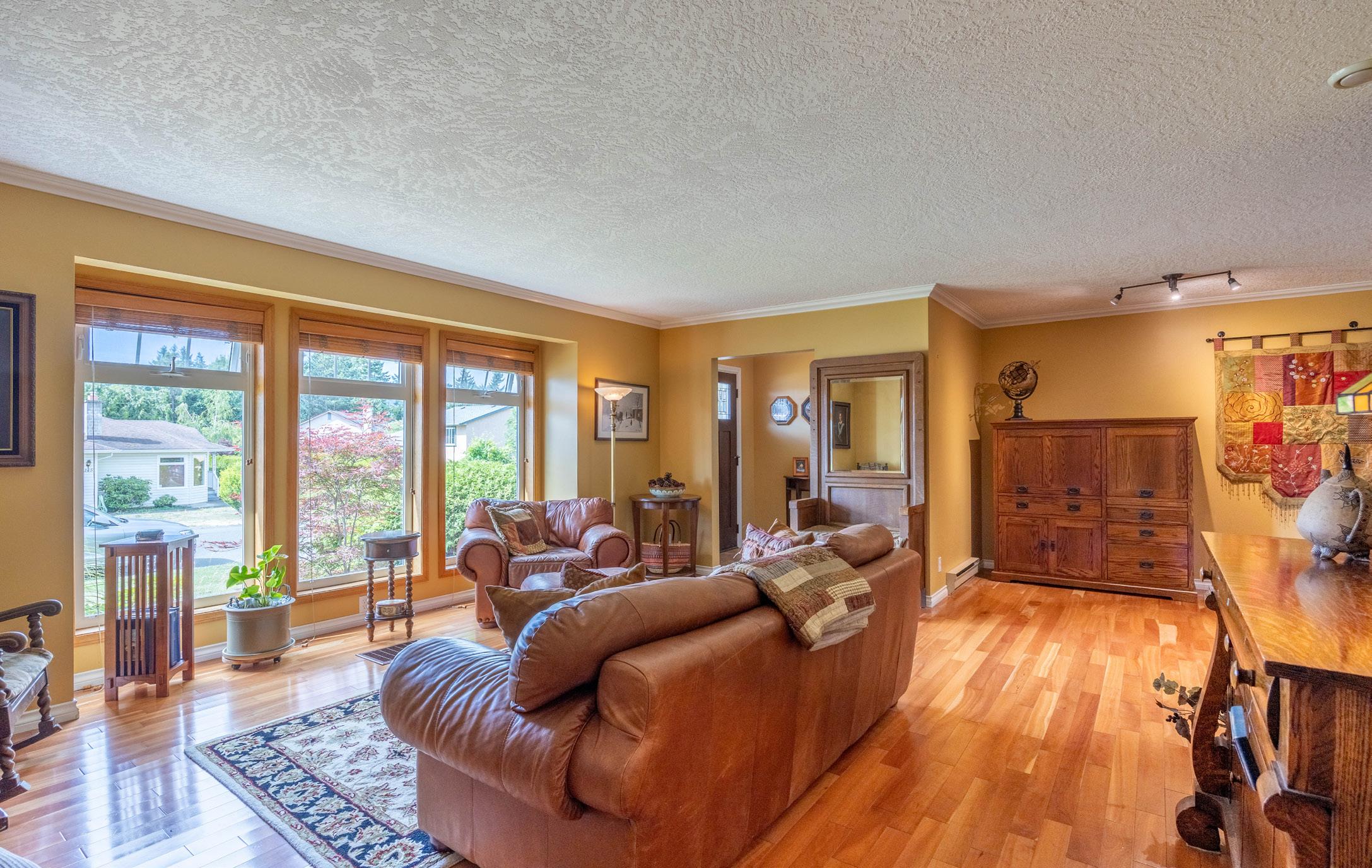
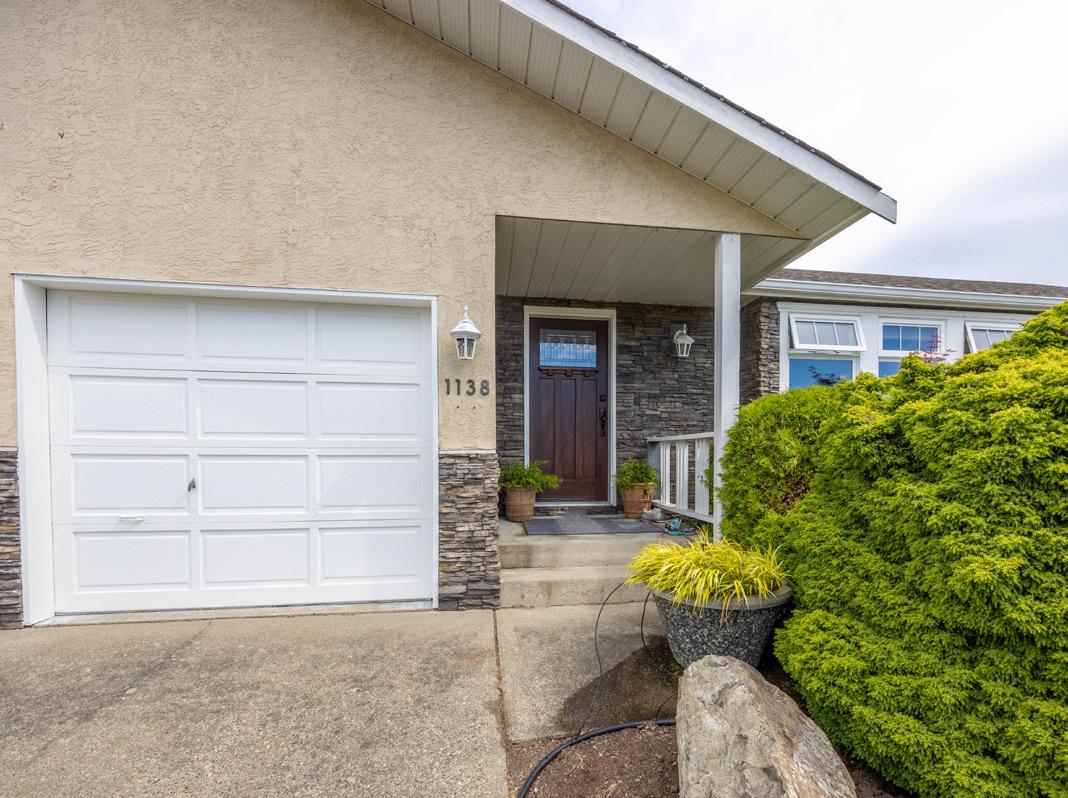
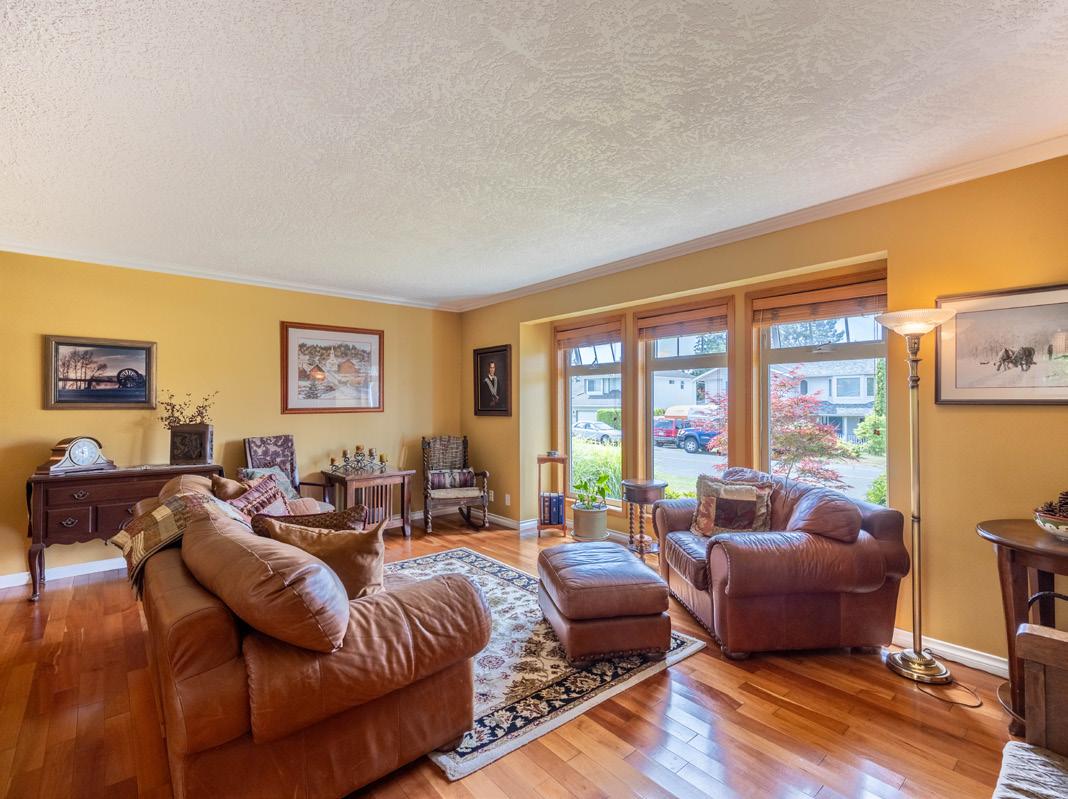
The information contained herein has been obtained through sources deemed reliable by Holmes Realty, but cannot be guaranteed for its accuracy. We recommend to the buyer that any information which is important should be obtained through independent verification. All measurements are approximate. 4
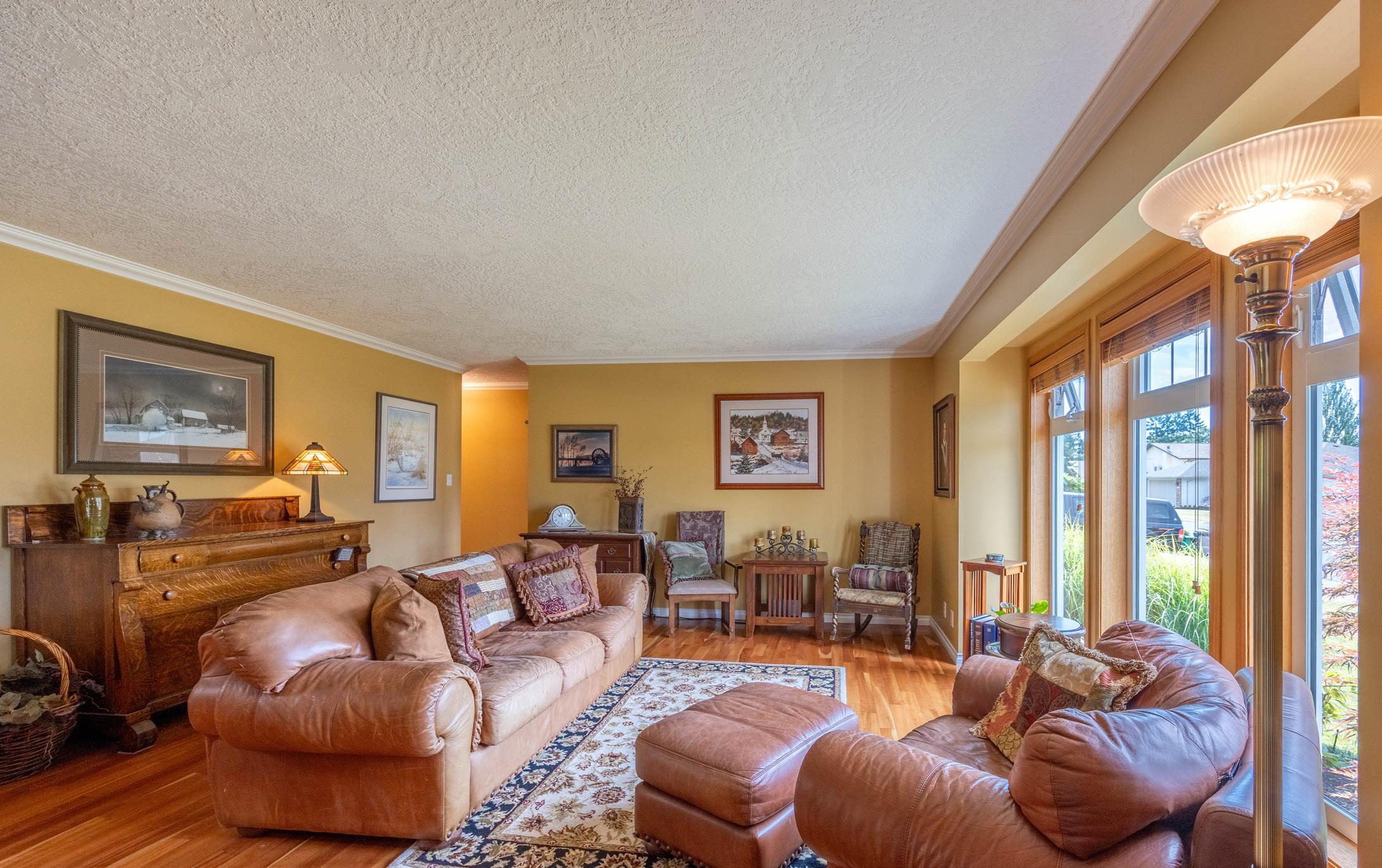
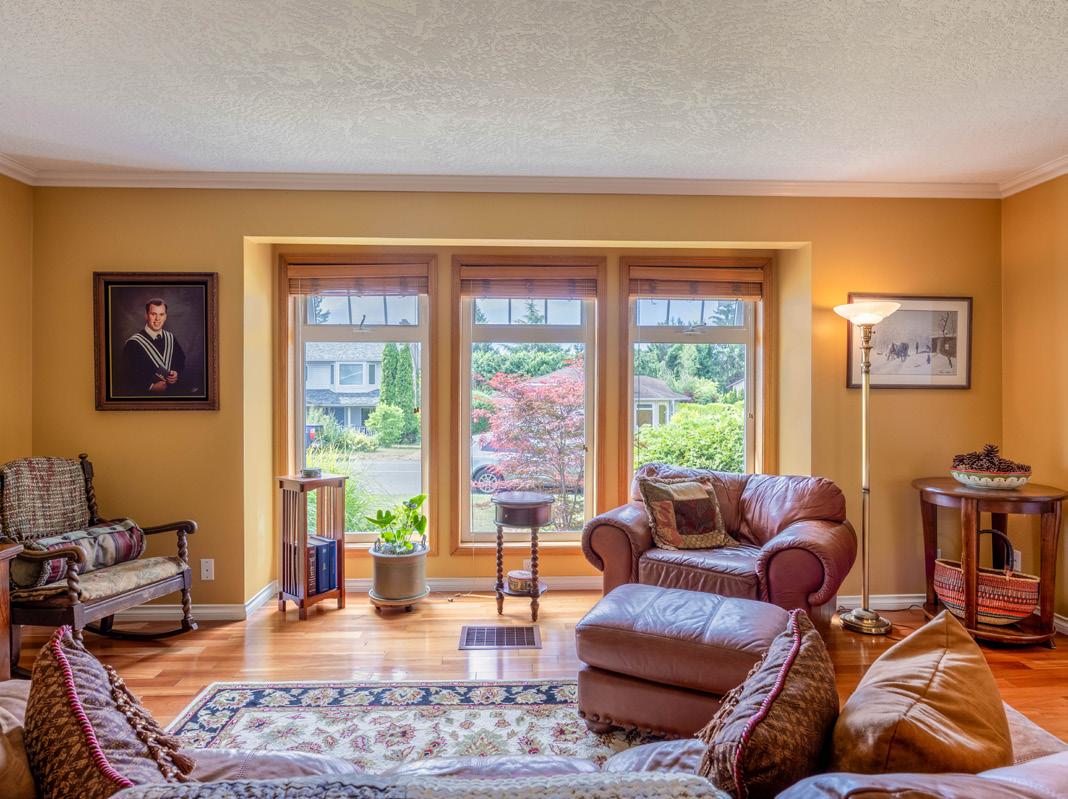

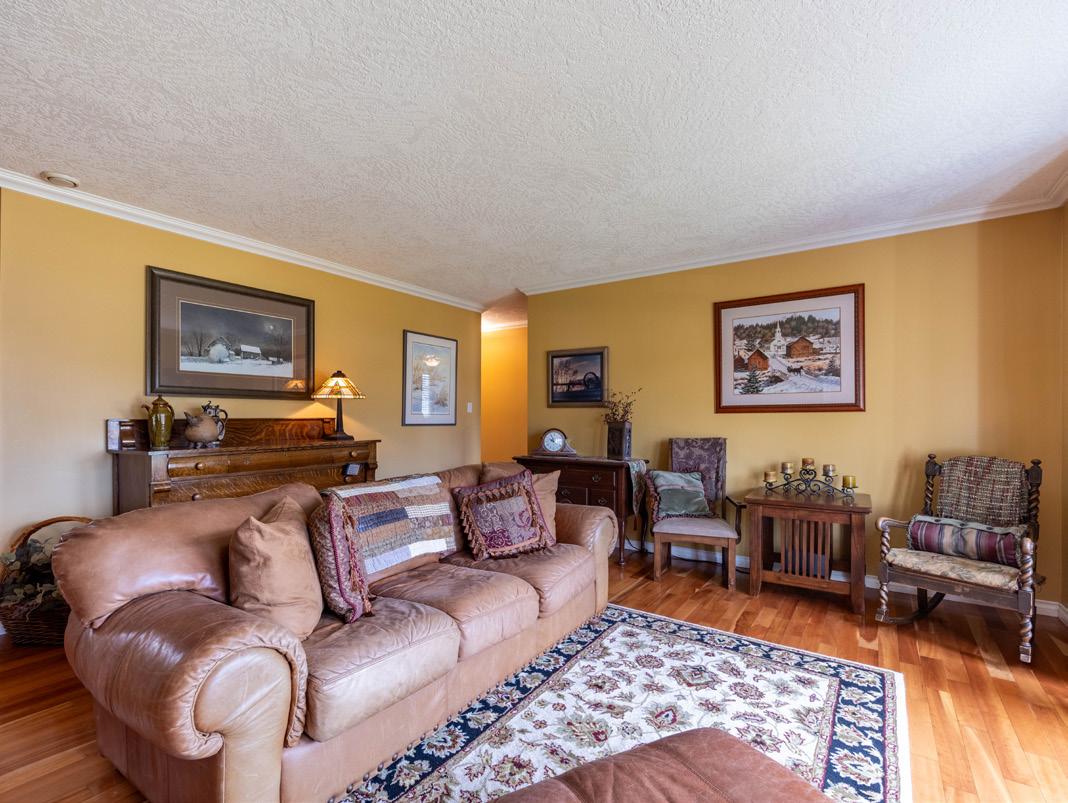
The information contained herein has been obtained through sources deemed reliable by Holmes Realty, but cannot be guaranteed for its accuracy. We recommend to the buyer that any information which is important should be obtained through independent verification. All measurements are approximate. 5
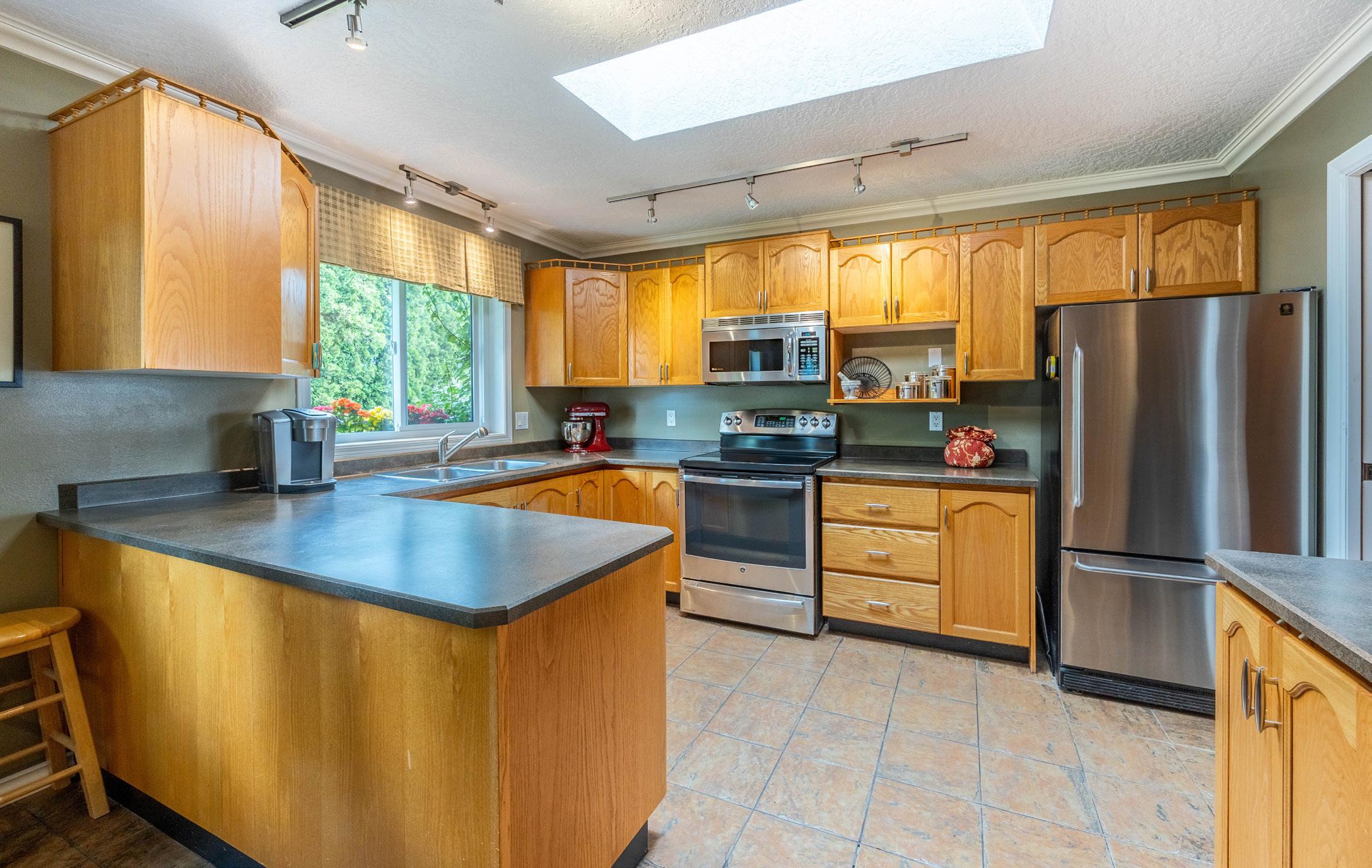
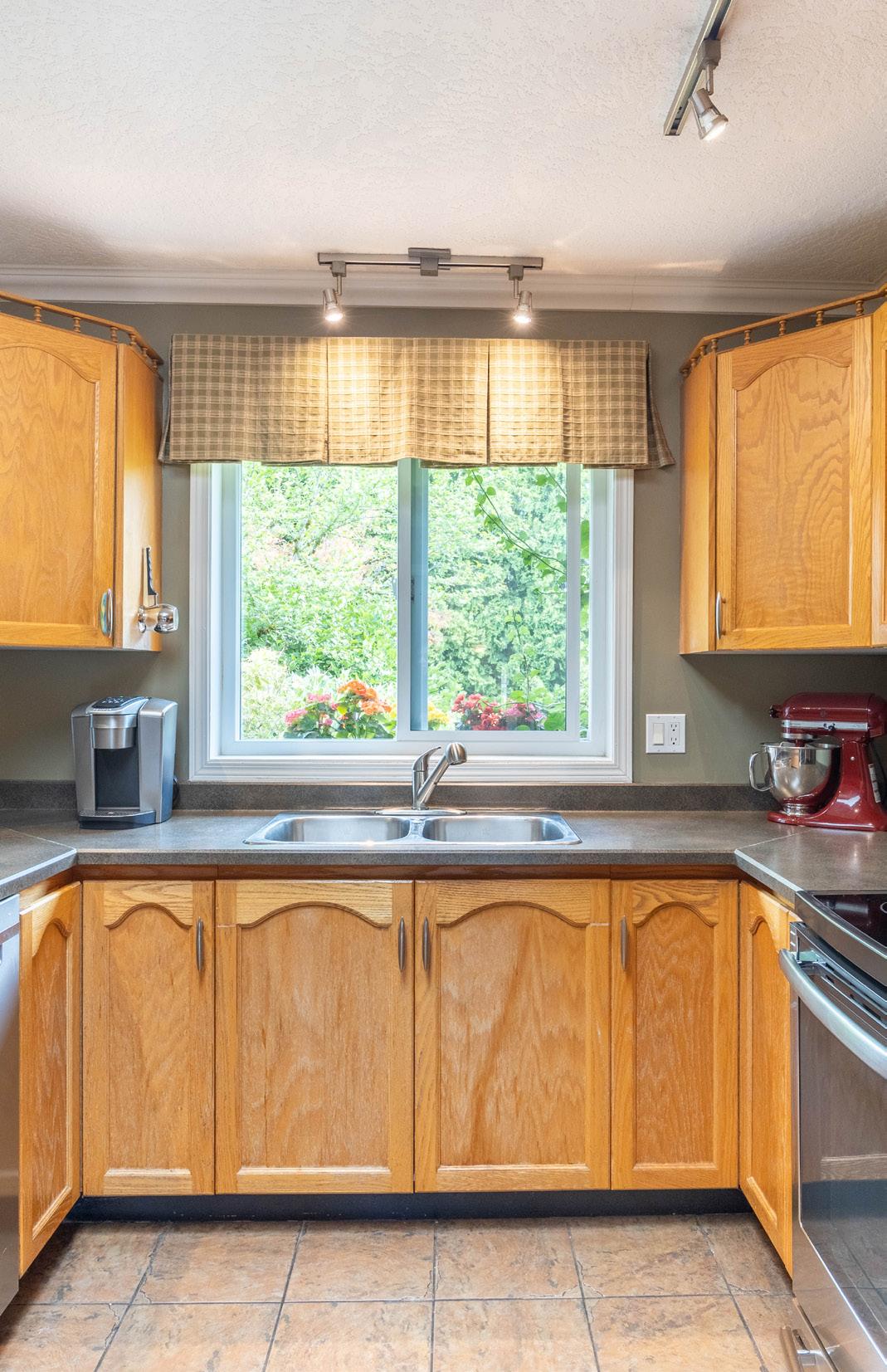

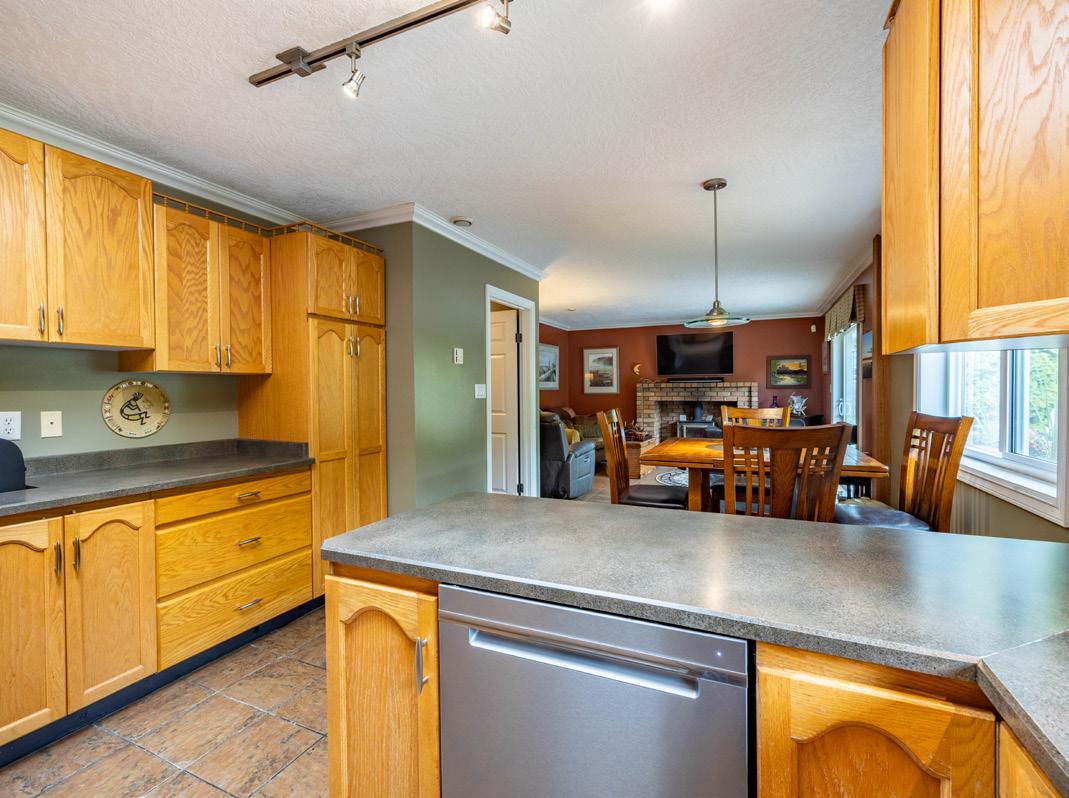
6 The information contained herein has been obtained through sources deemed reliable by Holmes Realty, but cannot be guaranteed for its accuracy. We recommend to the buyer that any information which is important should be obtained through independent verification. All measurements are approximate.
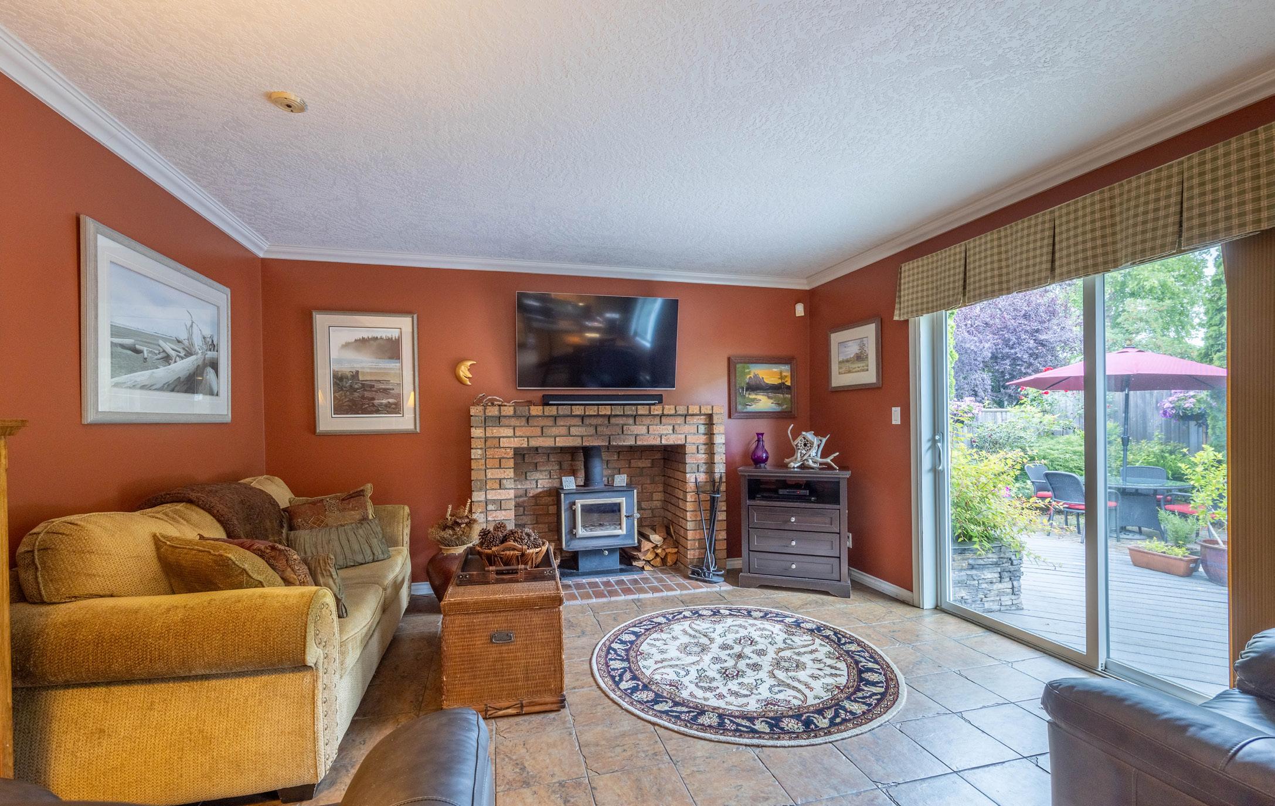
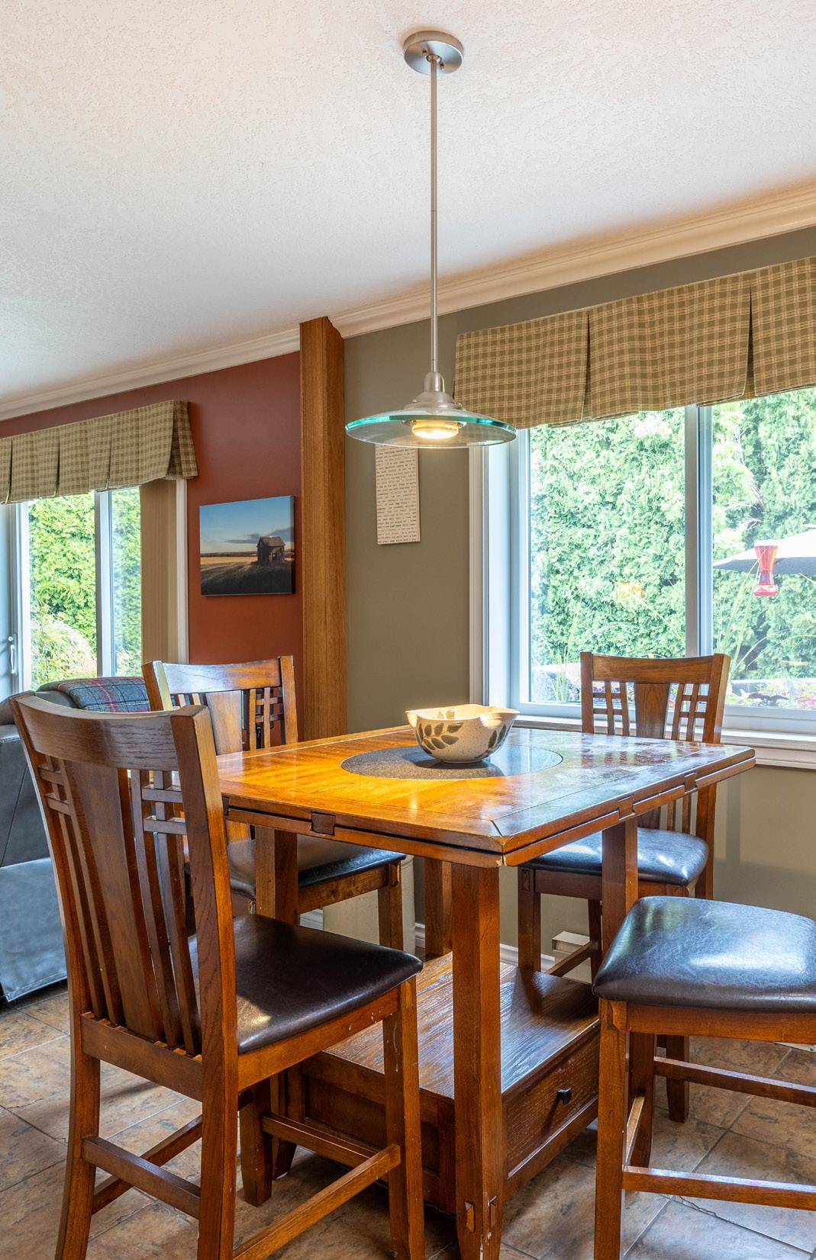
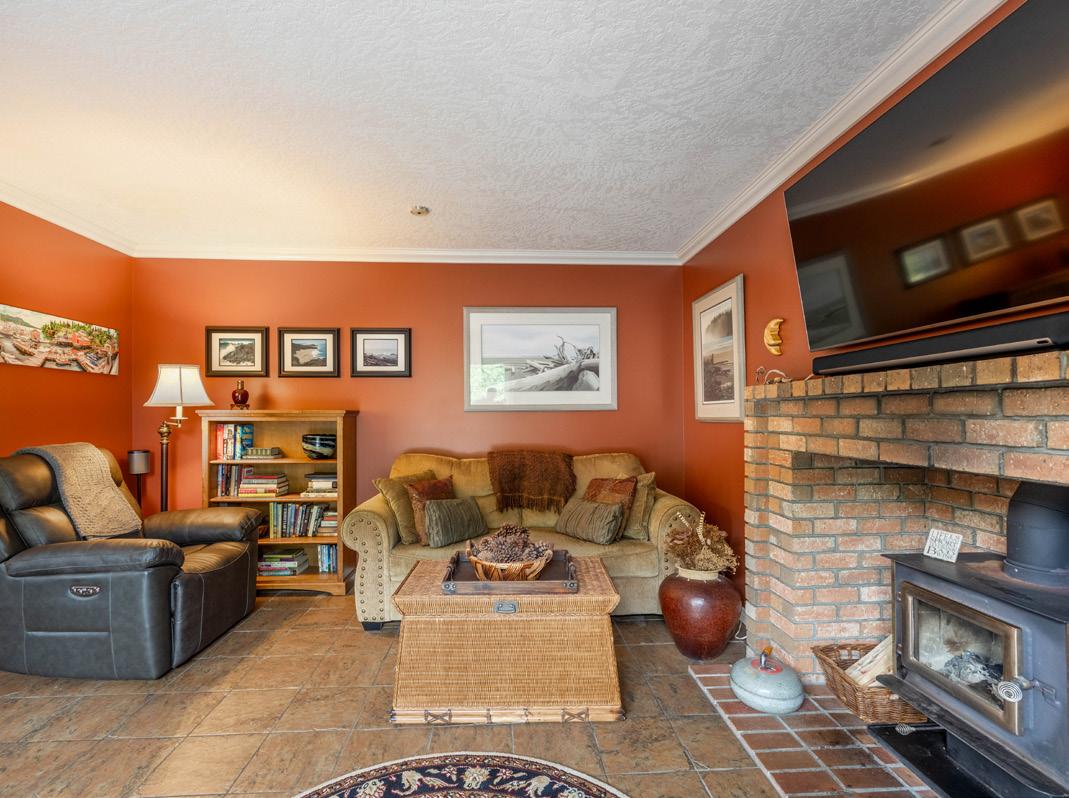
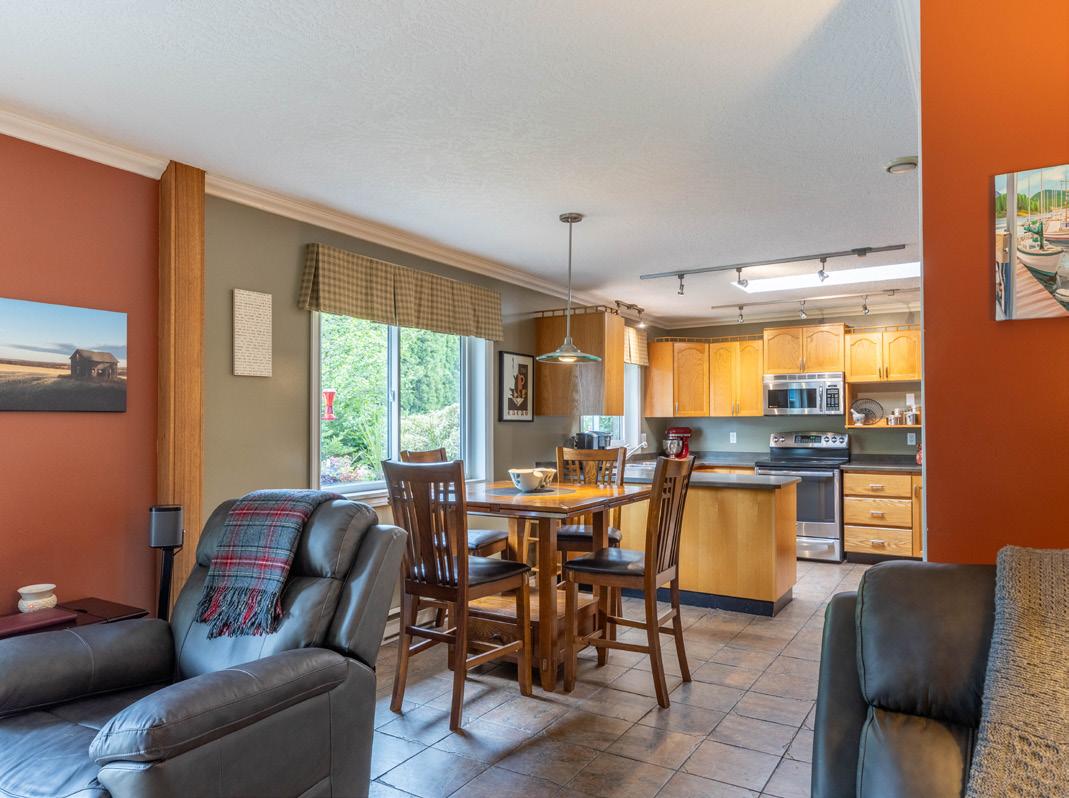
7 The information contained herein has been obtained through sources deemed reliable by Holmes Realty, but cannot be guaranteed for its accuracy. We recommend to the buyer that any information which is important should be obtained through independent verification. All measurements are approximate.
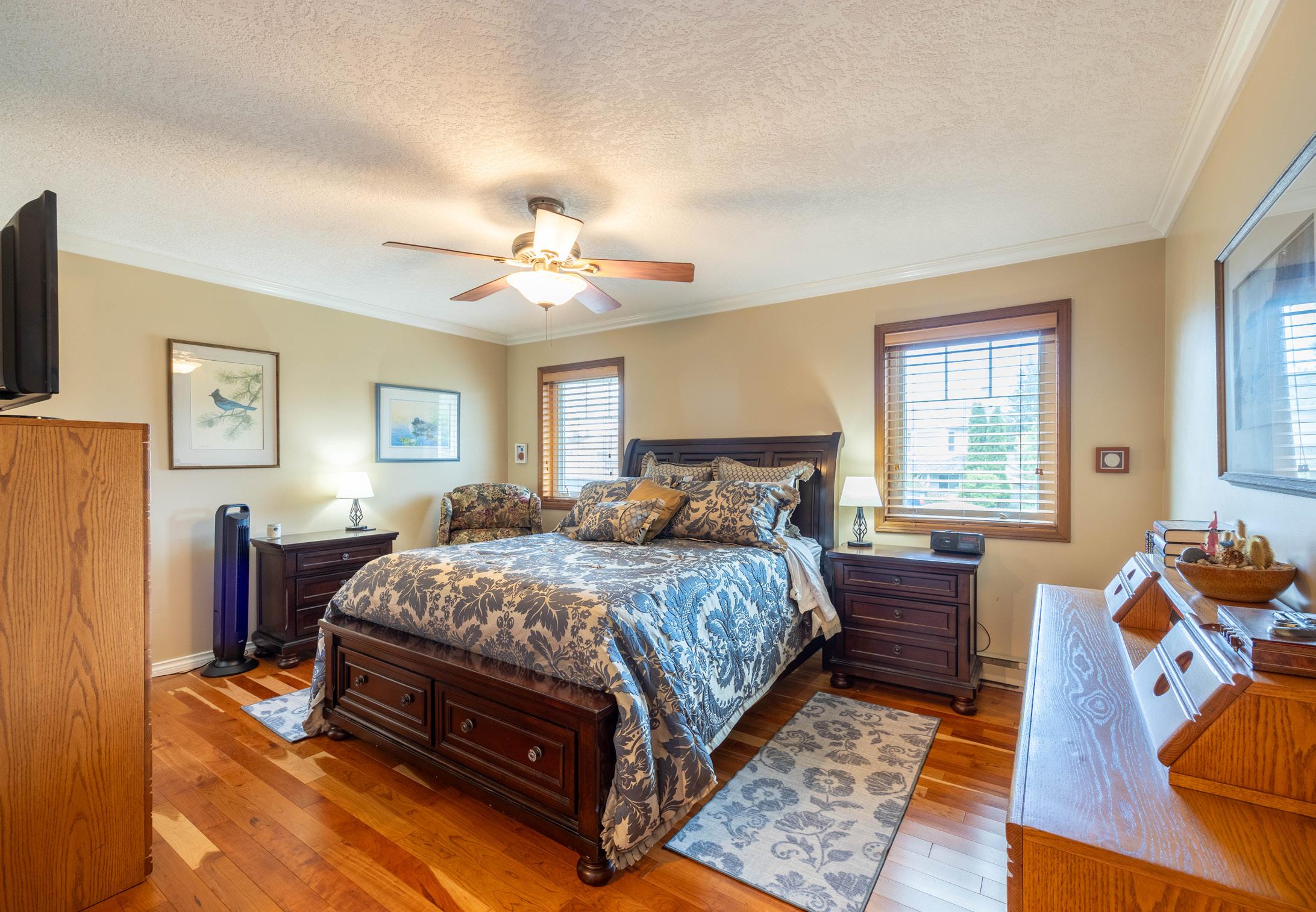
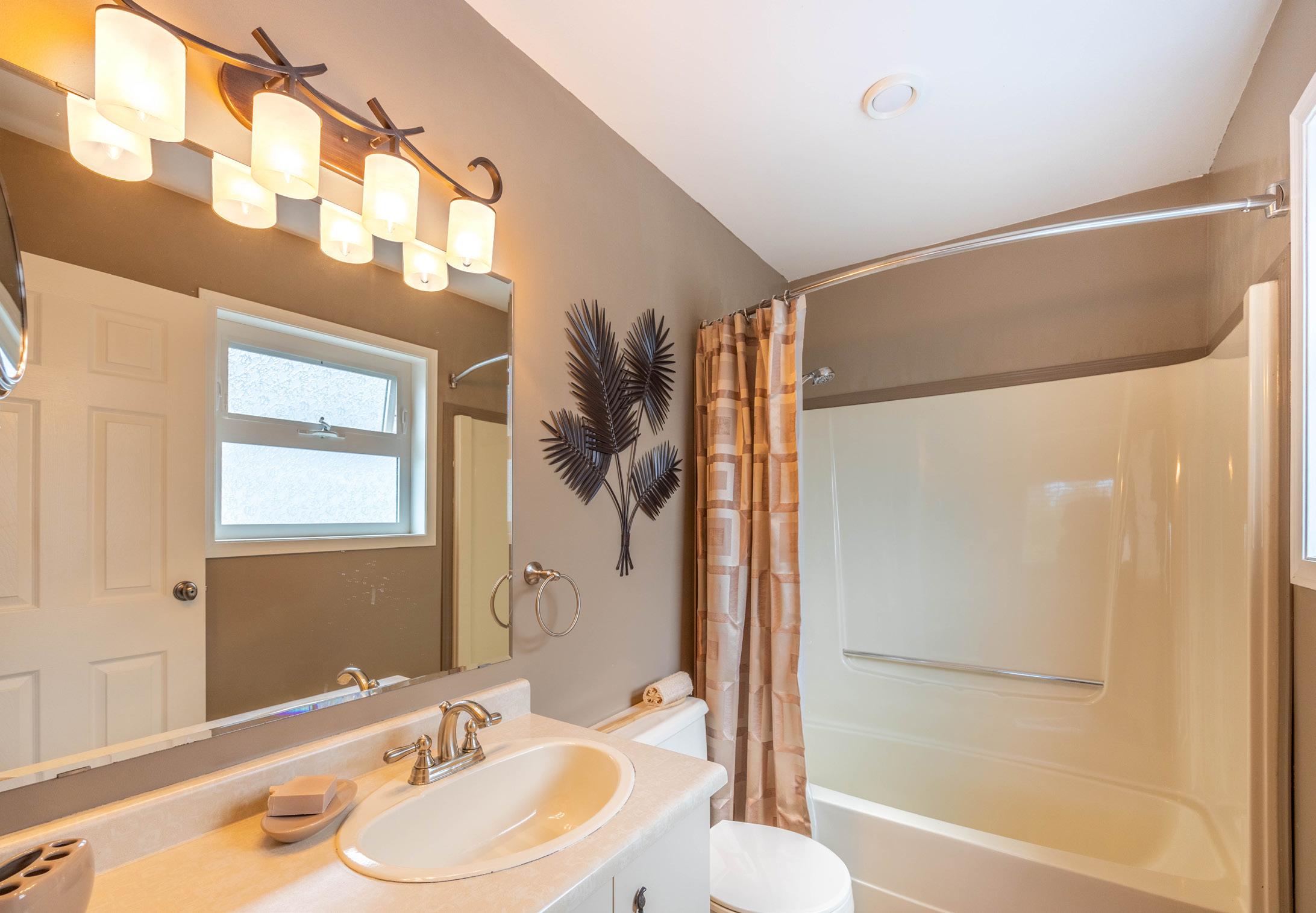
8 The information contained herein has been obtained through sources deemed reliable by Holmes Realty, but cannot be guaranteed for its accuracy. We recommend to the buyer that any information which is important should be obtained through independent verification. All measurements are approximate.
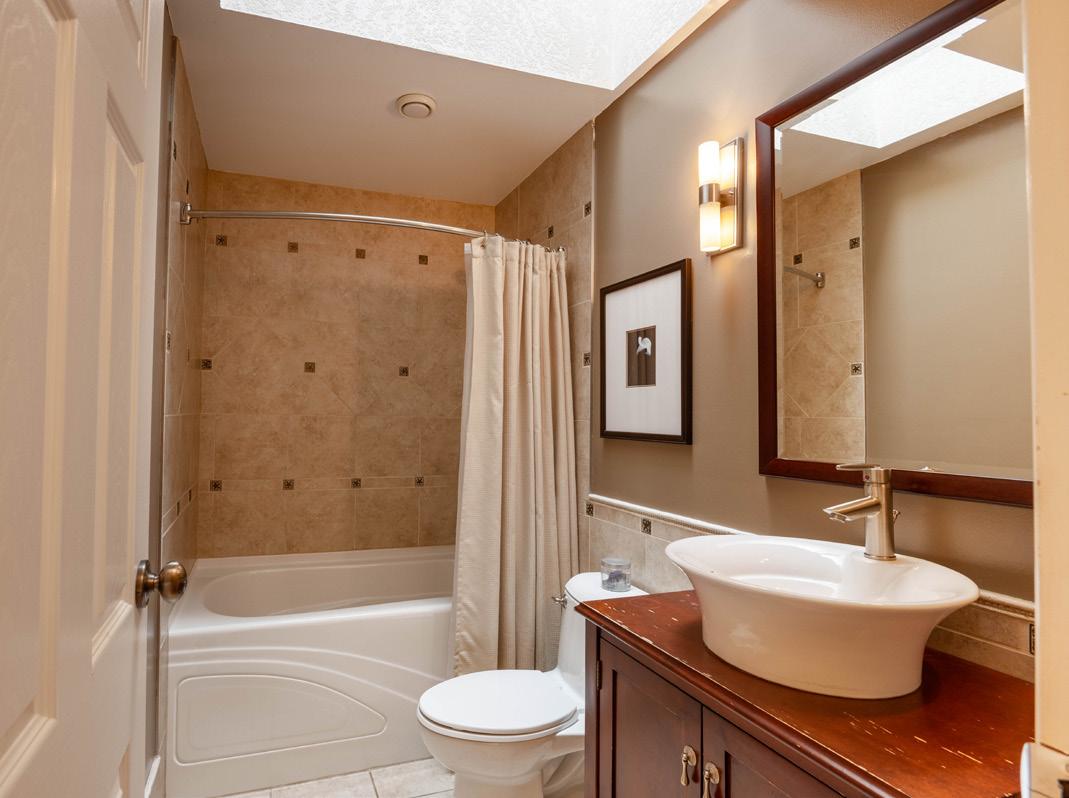
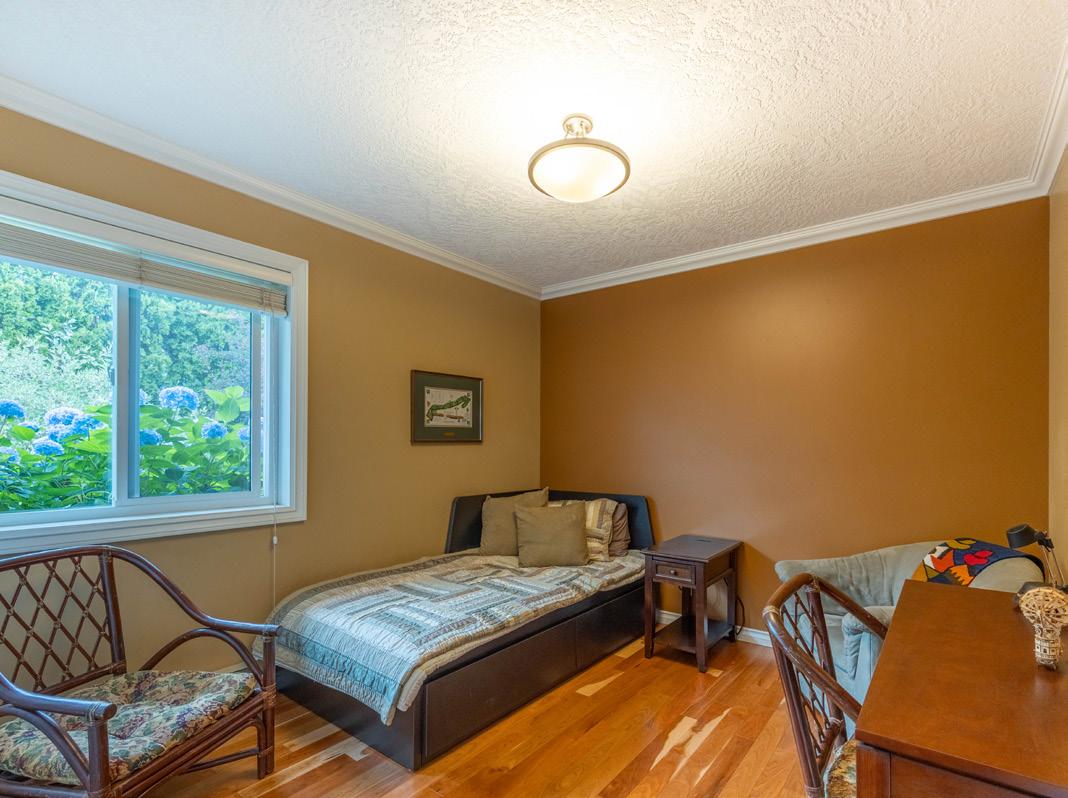
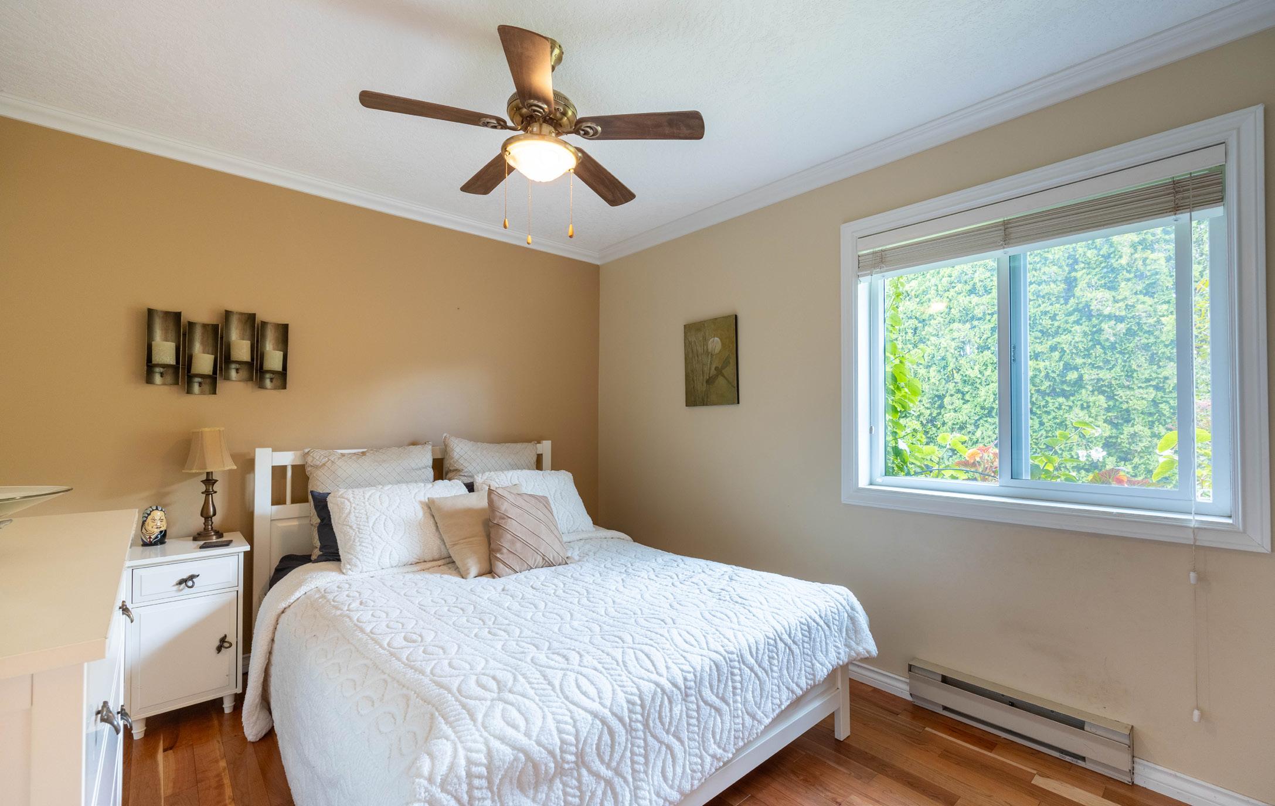
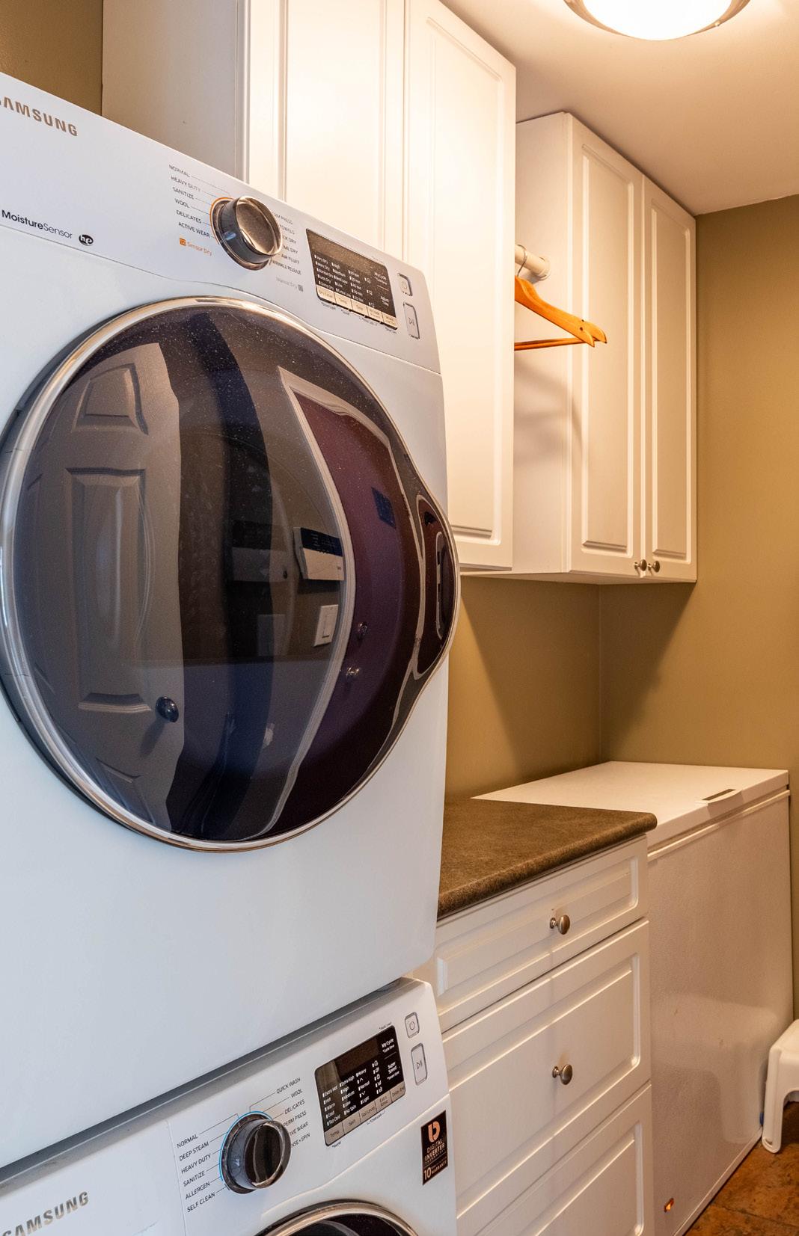
9 The information contained herein has been obtained through sources deemed reliable by Holmes Realty, but cannot be guaranteed for its accuracy. We recommend to the buyer that any information which is important should be obtained through independent verification. All measurements are approximate.
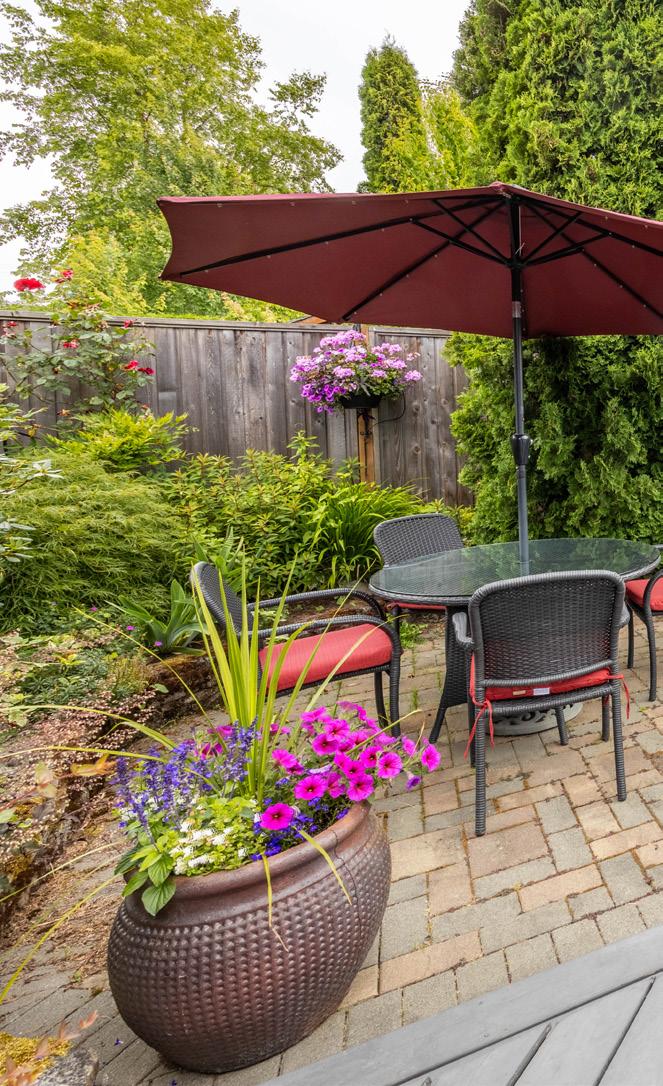
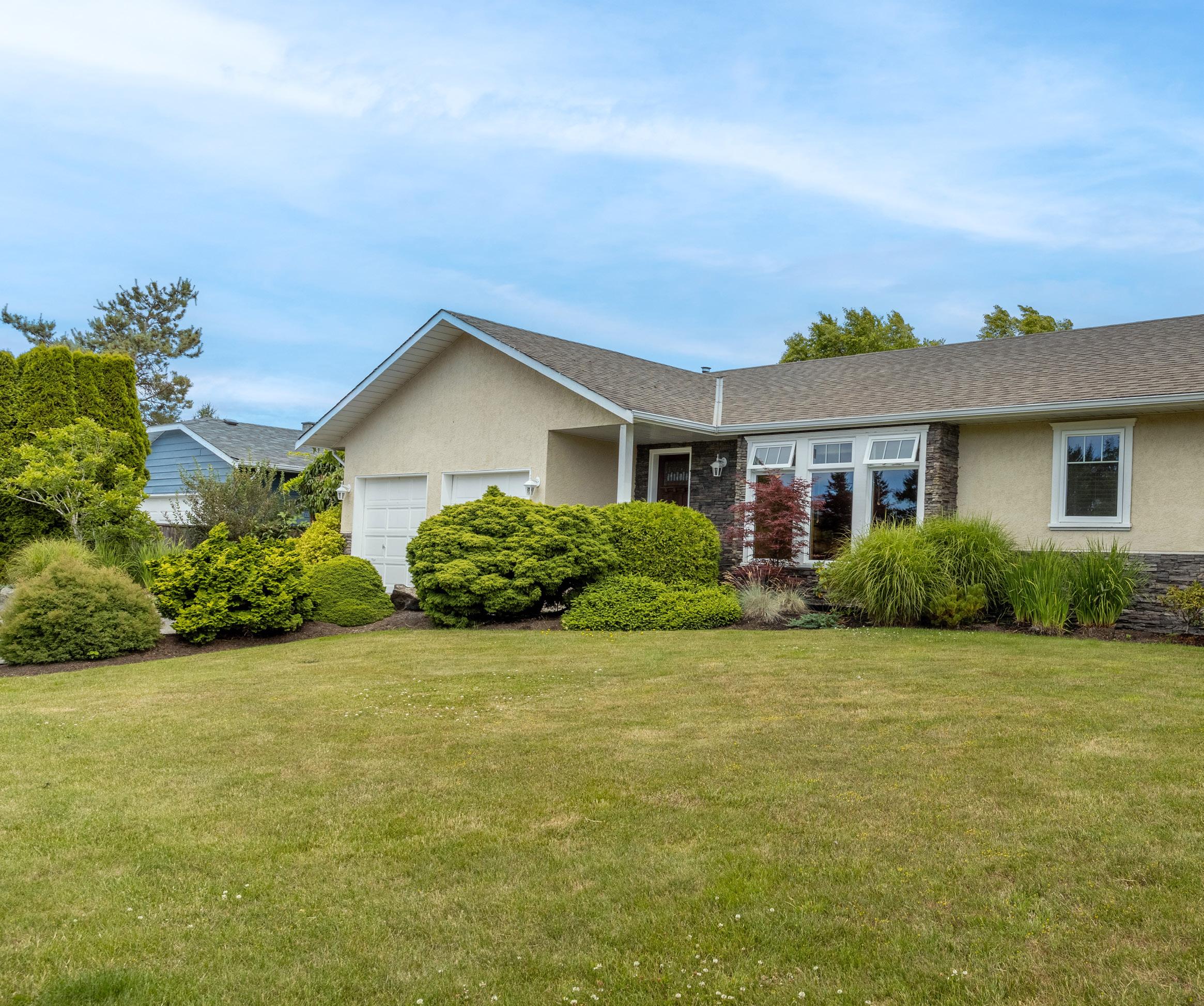
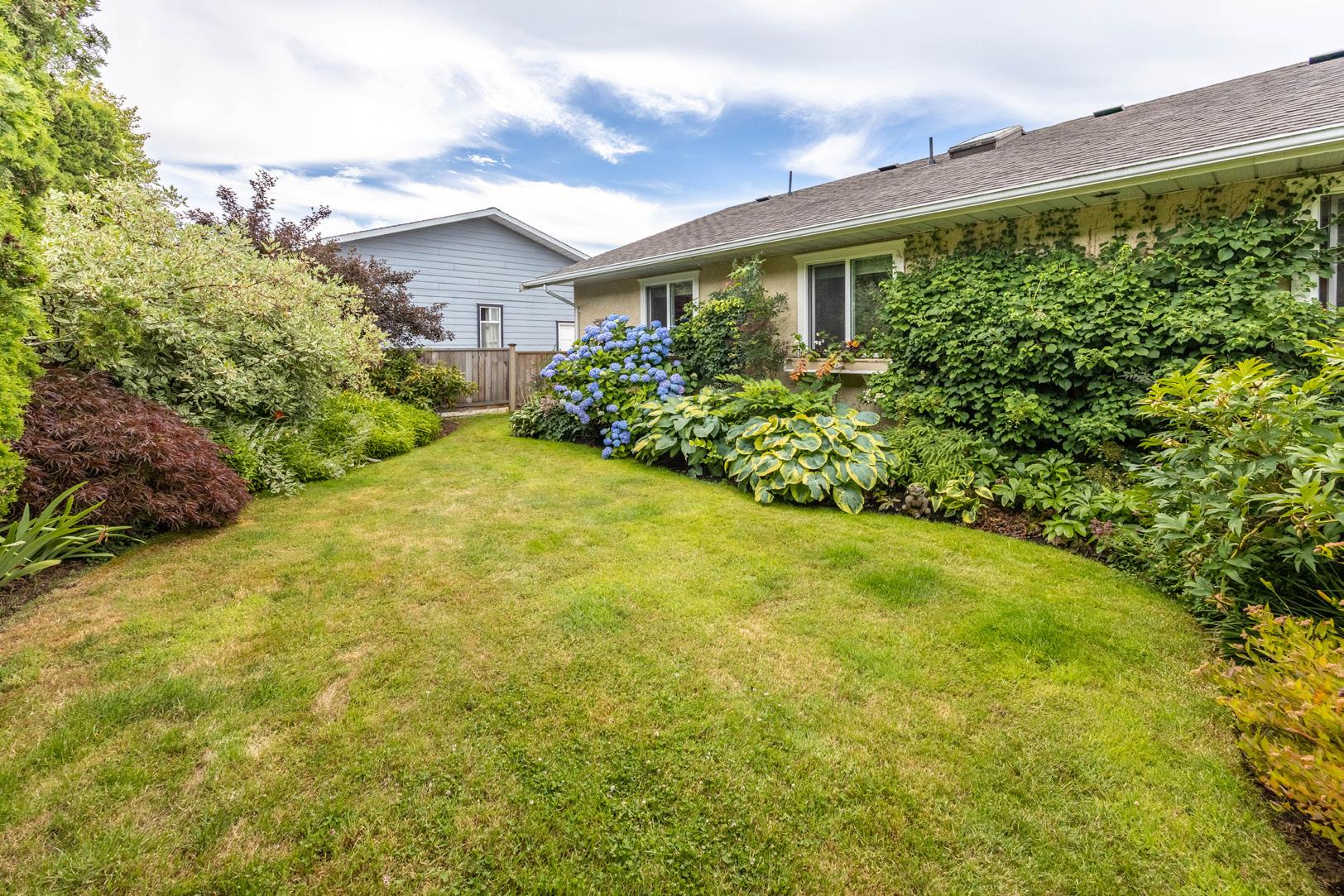
10 The information contained herein has been obtained through sources deemed reliable by Holmes Realty, but cannot be guaranteed for its accuracy. We recommend to the buyer that any information which is important should be obtained through independent verification. All measurements are approximate.

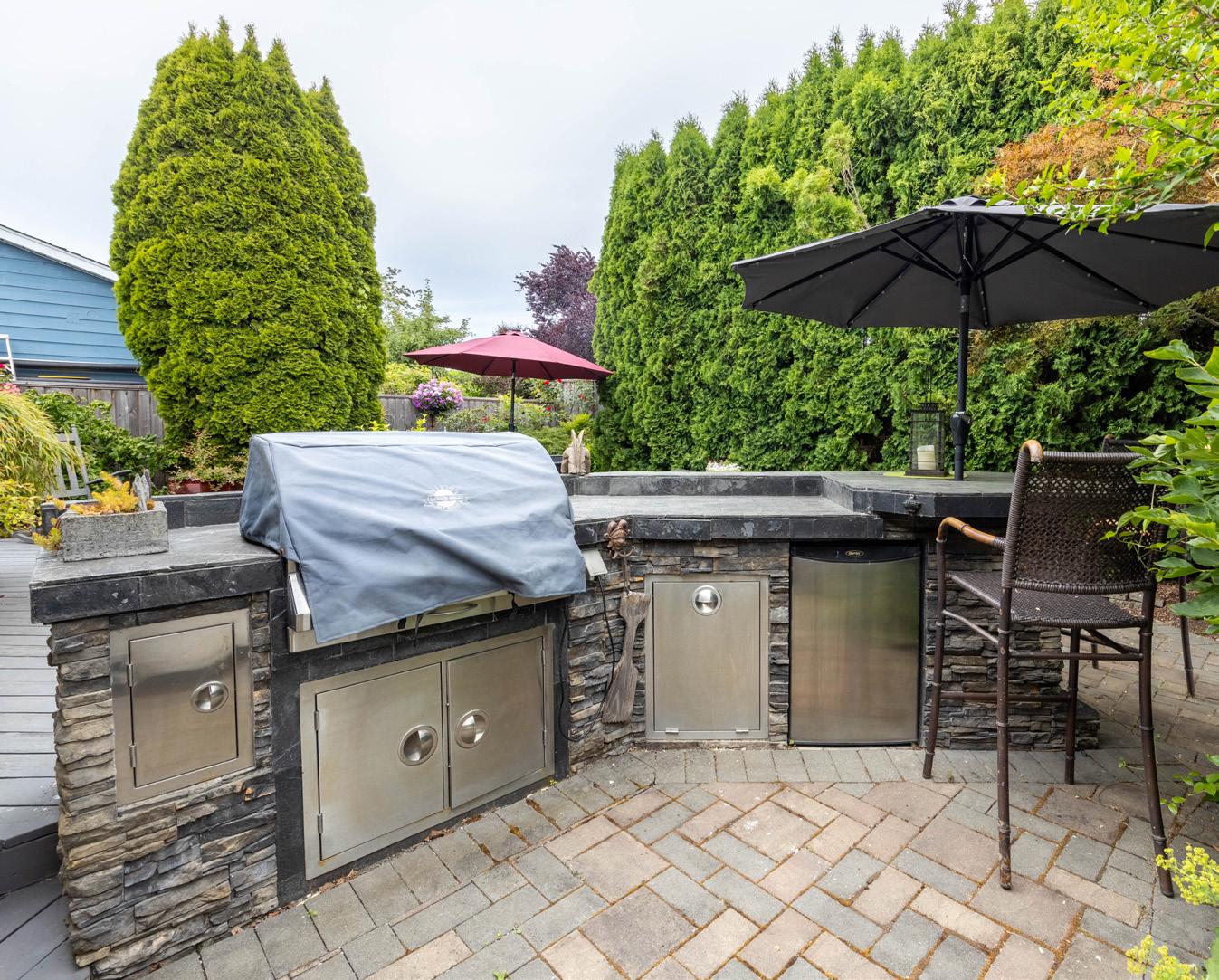


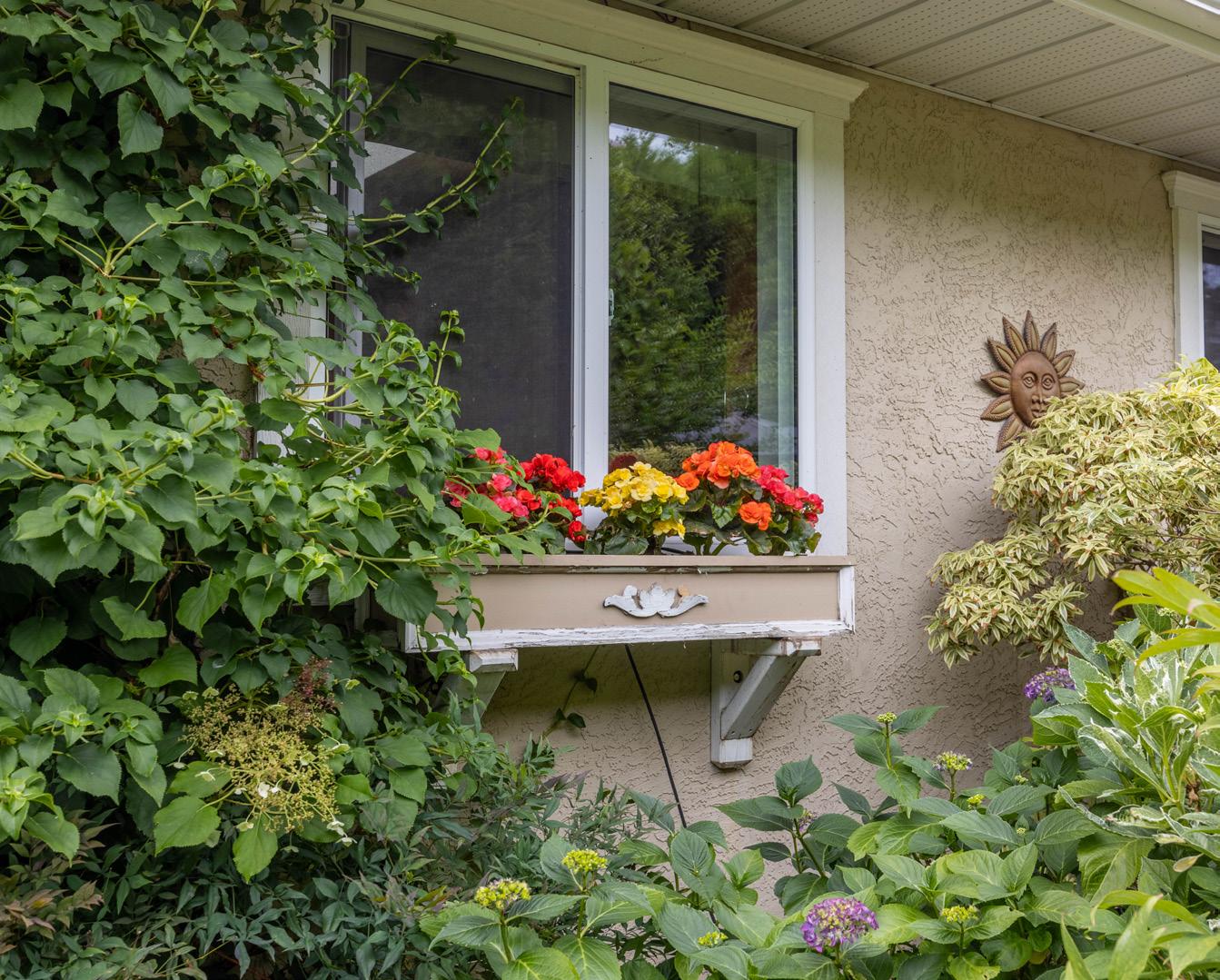
11 The information contained herein has been obtained through sources deemed reliable by Holmes Realty, but cannot be guaranteed for its accuracy. We recommend to the buyer that any information which is important should be obtained through independent verification. All measurements are approximate.


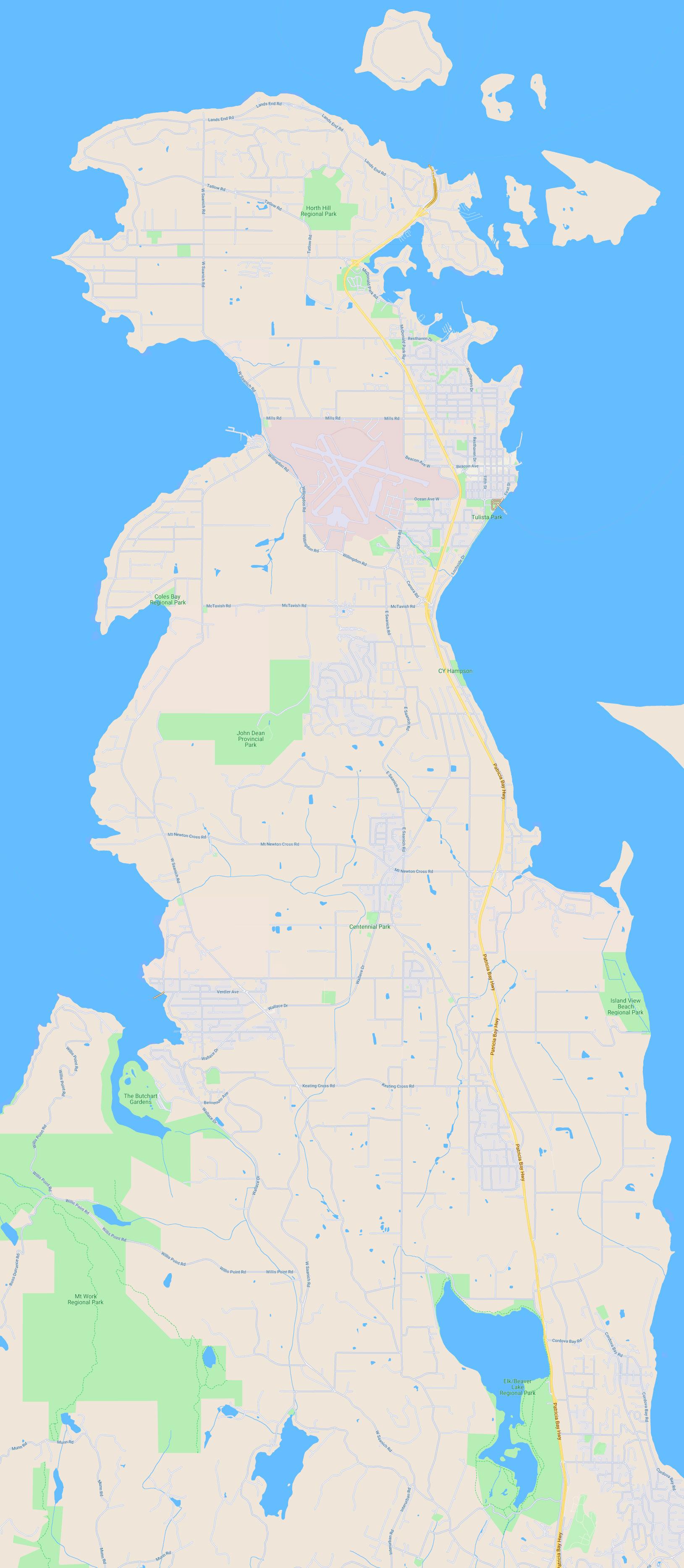

12 The information contained herein has been obtained through sources deemed reliable by Holmes Realty, but cannot be guaranteed for its accuracy. We recommend to the buyer that any information which is important should be obtained through independent verification. All measurements are approximate.



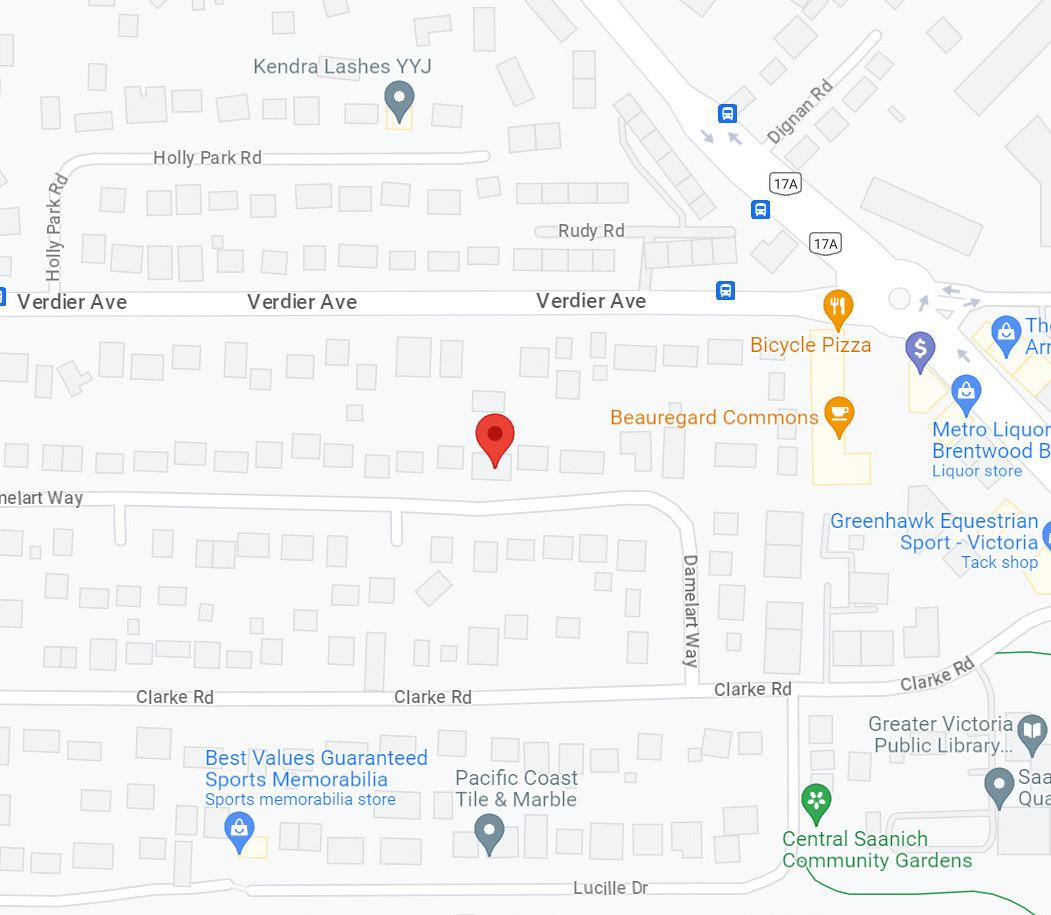

13 The information contained herein has been obtained through sources deemed reliable by Holmes Realty, but cannot be guaranteed for its accuracy. We recommend to the buyer that any information which is important should be obtained through independent verification. All measurements are approximate.
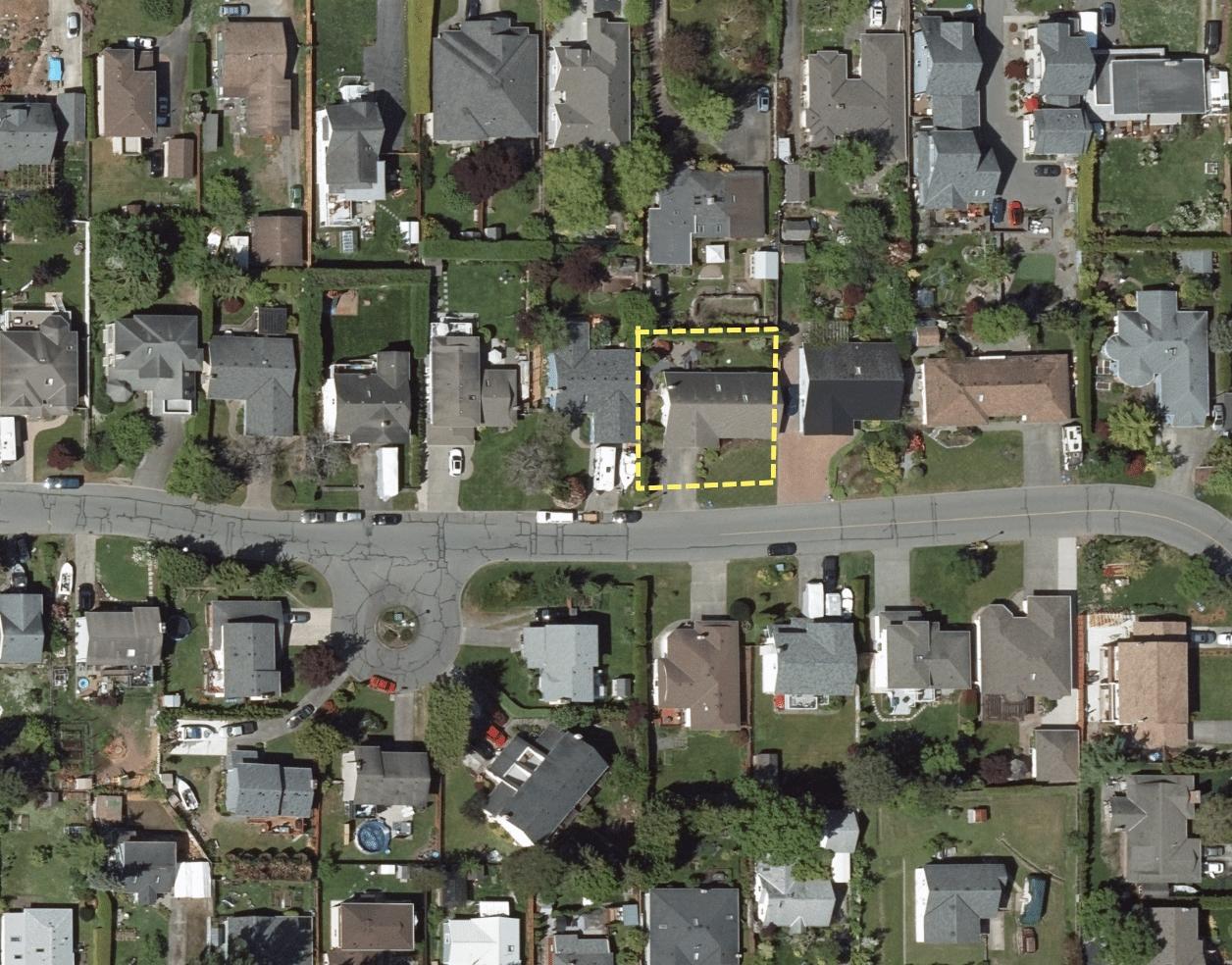

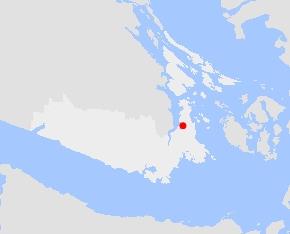

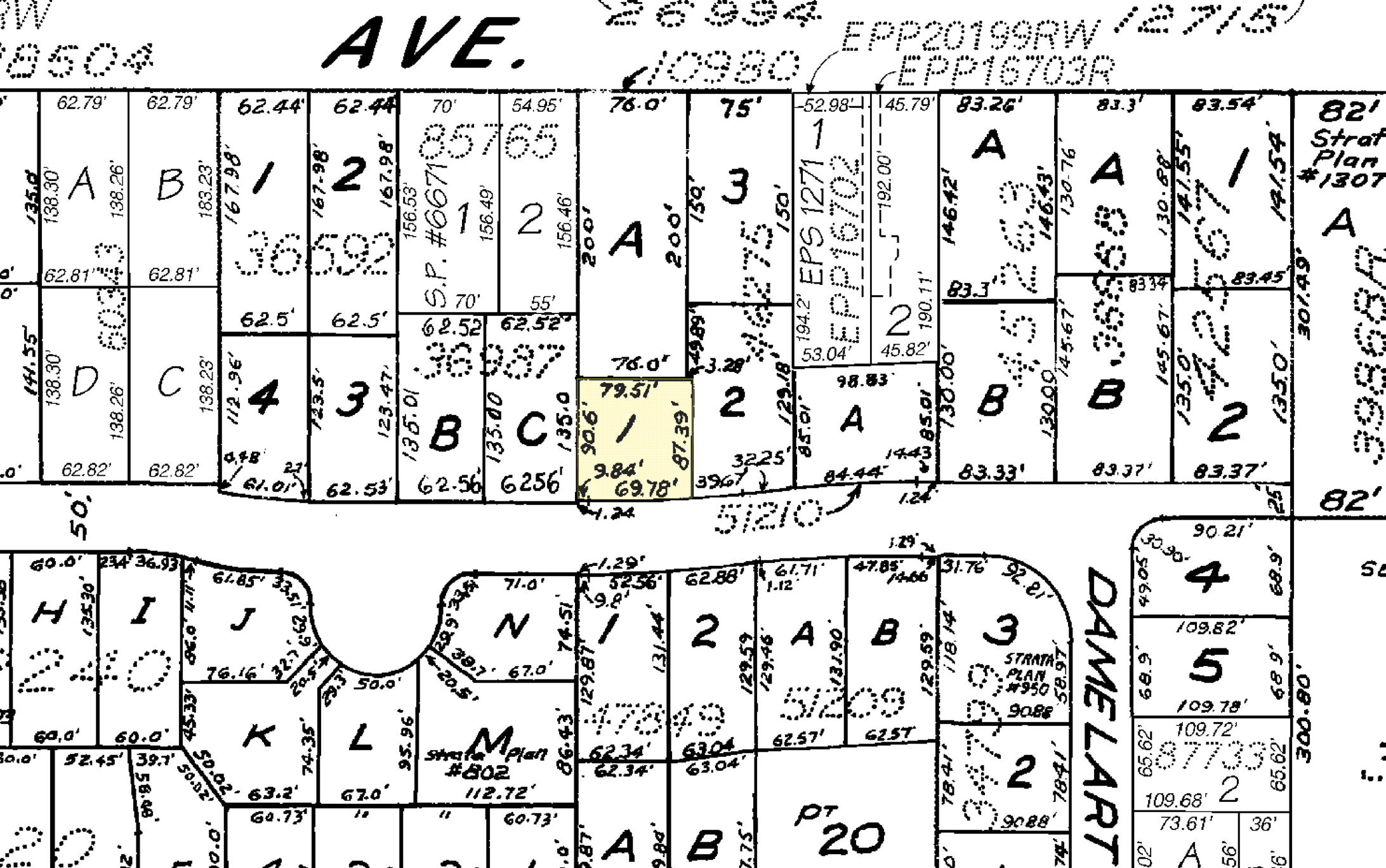
© Capital Regional District 50.8 NAD_1983_UTM_Zone_10N Meters 50.8 Notes Legend Important: This map is for general information purposes only. The Capital Regional District (CRD) makes no representations or warranties regarding the accuracy or completeness of this map or the suitability of the map for any purpose. This map is not for navigation The CRD will not be liable for any damage, loss or injury resulting from the use of the map or information on the map and the map may be changed by the CRD at any time. 25.4 0 1: 1,000 1138 Damelart Way 14 The information contained herein has been obtained through sources deemed reliable by Holmes Realty, but cannot be guaranteed for its accuracy. We recommend to the buyer that any information which is important should be obtained through independent verification. All measurements are approximate.
MAIN FLOOR 1651 SQ. FT. 8' CEILING HEIGHT
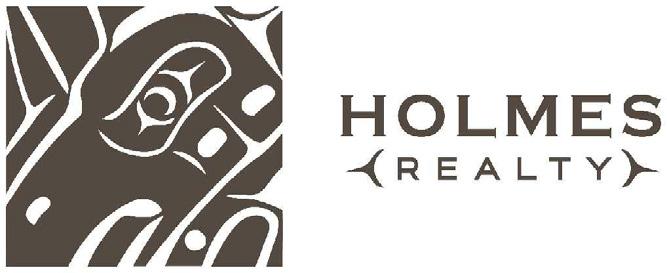








15 The information contained herein has been obtained through sources deemed reliable by Holmes Realty, but cannot be guaranteed for its accuracy. We recommend to the buyer that any information which is important should be obtained through independent verification. All measurements are approximate. PATIO 27'-9" x 10'-9" DECK 12'-7" x 10'-5" FP FAMILY ROOM 13'-3" x 13'-8" EATING AREA 9'-8" x 9'-8" KITCHEN 9'-3" x 12'-6" FR DW BEDROOM 11'-0" x 10'-0" BEDROOM 10'-6" x 9'-10" HW 4 PC. BATH 4 PC. BATH WALK-IN CLOSET 5'-1" x 8'-9" PRIMARY BEDROOM 15'-4" x 12'-0" ENTRY 5'-8" x 5'-5" GARAGE 19'-1" x 23'-1" 9'-6" CEILING HEIGHT DINING ROOM 12'-6" x 10'-0" LIVING ROOM 18'-0" x 15'-6" BBQ W/D LAUNDRY 5'-8" x 7'-9" UP DN DN OUTDOOR KITCHEN 0' SCALE 10' 5'
NORTH
FLOOR AREA (SQ. FT.) FINISHED GARAGE DECK / PATIO MAIN 1651 446 689 1138 DAMELART WAY JUNE 13, 2023 PREPARED FOR THE EXCLUSIVE USE OF RICK COCHRANE PLANS MAY NOT BE 100% ACCURATE, IF CRITICAL BUYER TO VERIFY.
Holmes Realty Ltd. 2481 Beacon Ave. Sidney, BC V8L1X9 Canada
Phone: 250-656-0911

Fax: 250-656-2435
Toll Free: 1-877-656-0911
rick.cochrane@holmesrealty.com www.HolmesRealty.com
The information contained herein has been obtained through sources deemed reliable by Holmes Realty Ltd., but cannot be guaranteed for its accuracy. We recommend to the buyer that any information, which is of special interest, should be obtained through independent verification. All measurements are approximate.
© 2023 Holmes Realty Ltd.
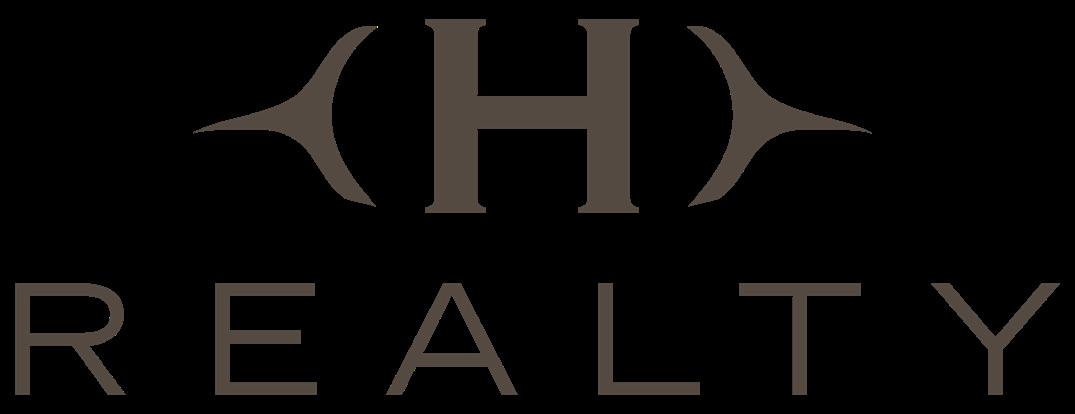
This publication is protected by international
copyright
