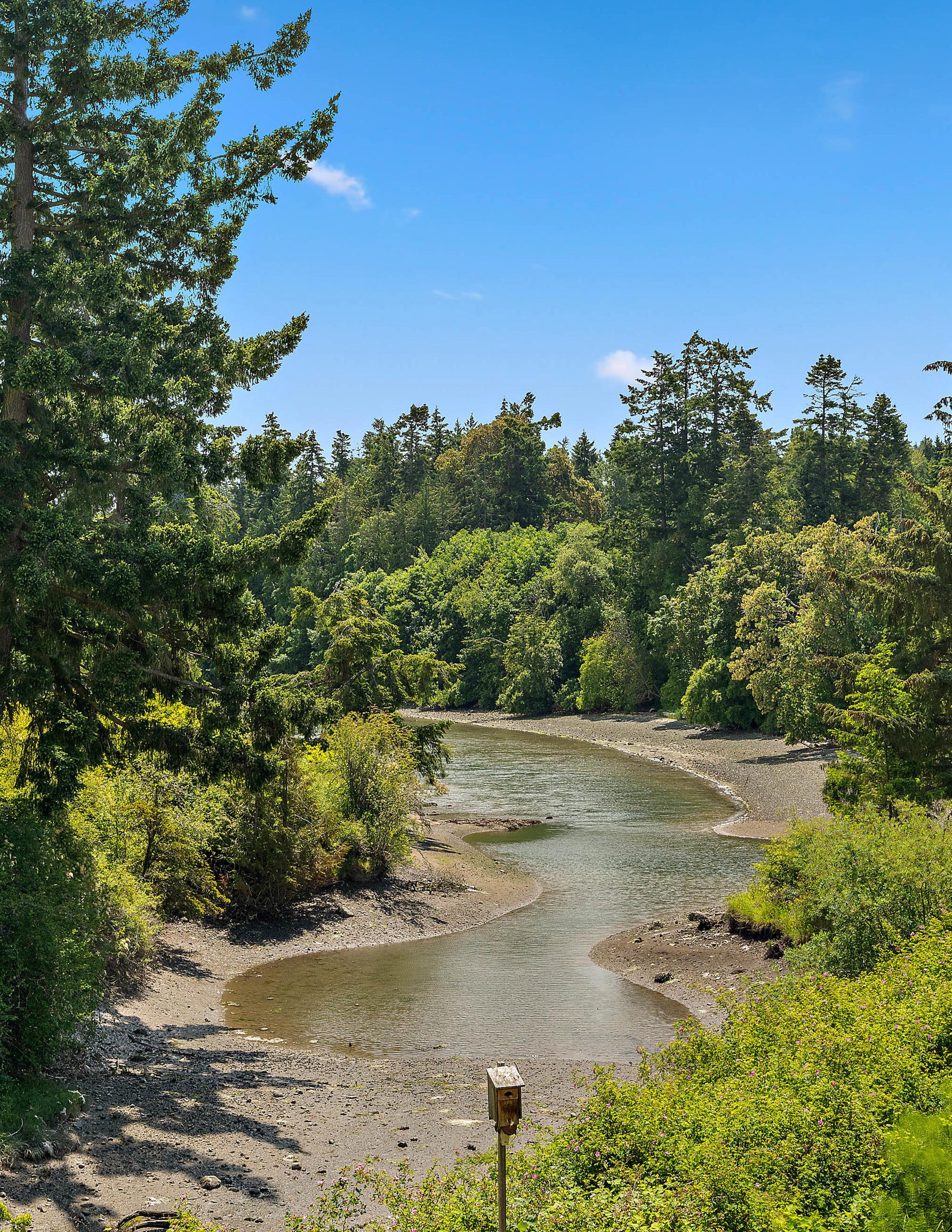
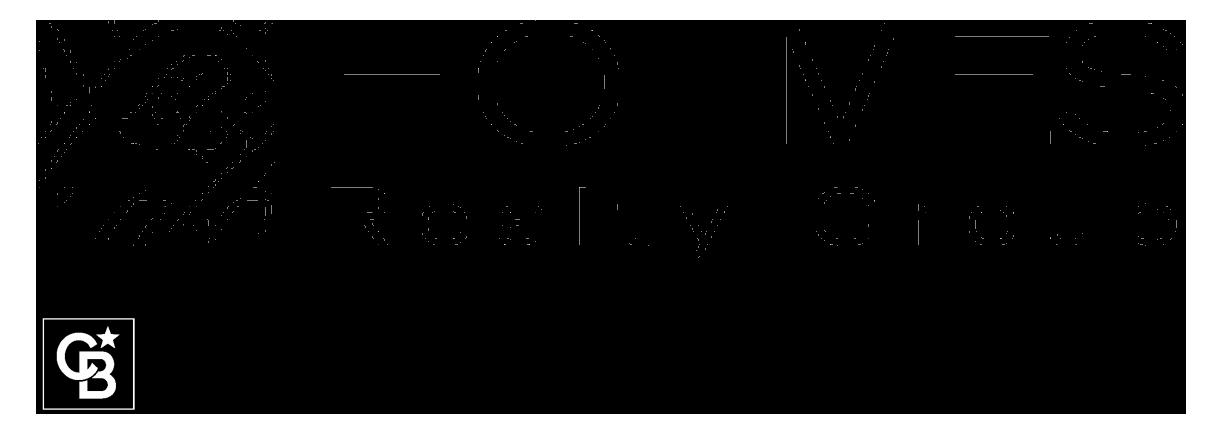
2175-2600 FERGUSON
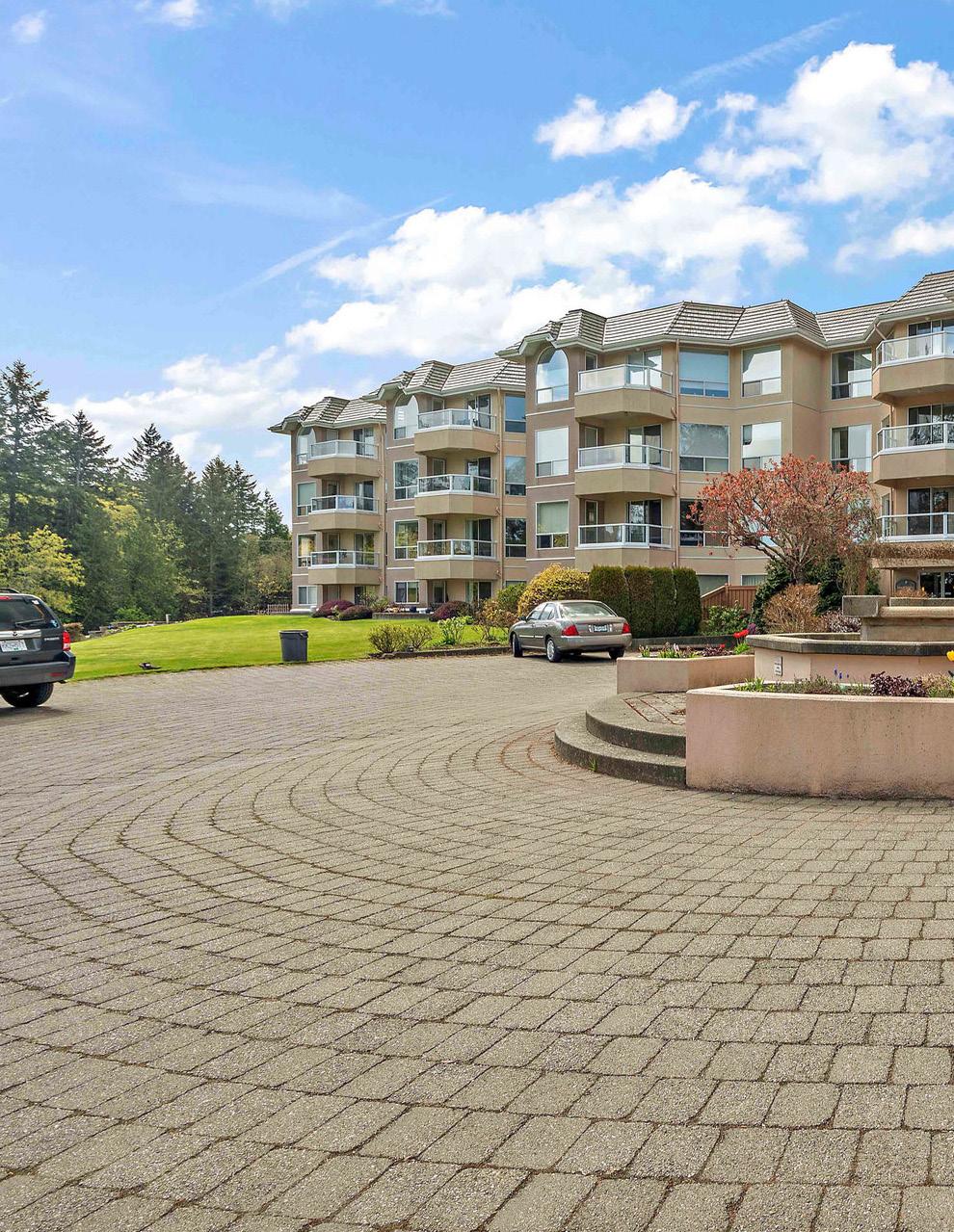
2
Discover your dream home at Water’s Edge Village! This ,1218 sq. ft. 2-bedroom, 2-bath suite offers breathtaking seaviews from both the living room and kitchen eating area.
Enjoy the convenience of 2 secure underground parking spots, one equipped with an EV charger.
Nestled in a superb quiet location,
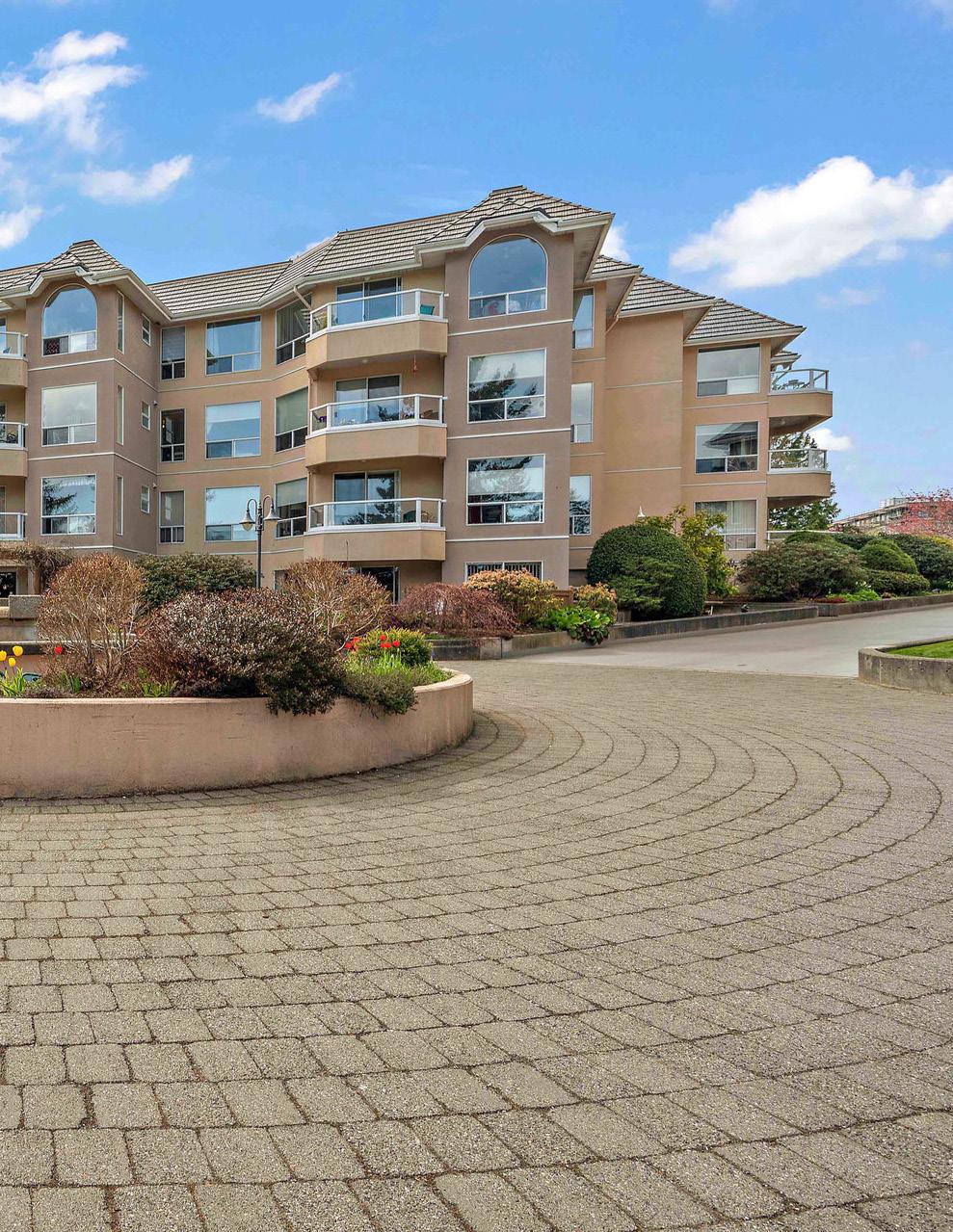
this community boasts well-maintained grounds with beautiful flower gardens, trees, & a tranquil water fountain.
Experience the joy of oceanside walks & marvel at the local wildlife, including eagles, herons, swans, & kingfishers .
Incredible amenities such as an
3
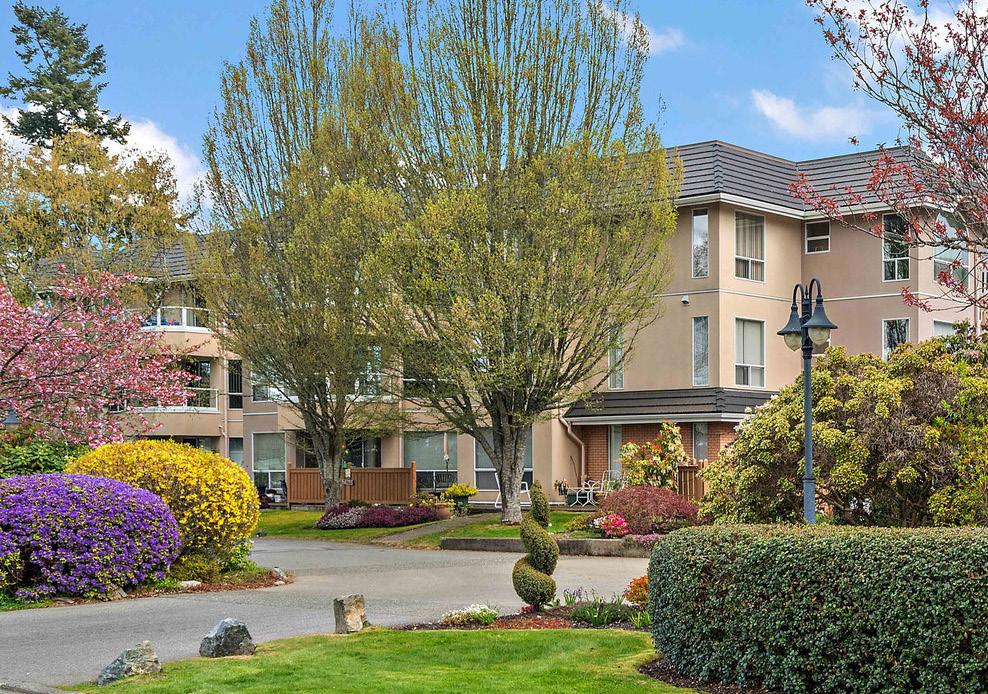
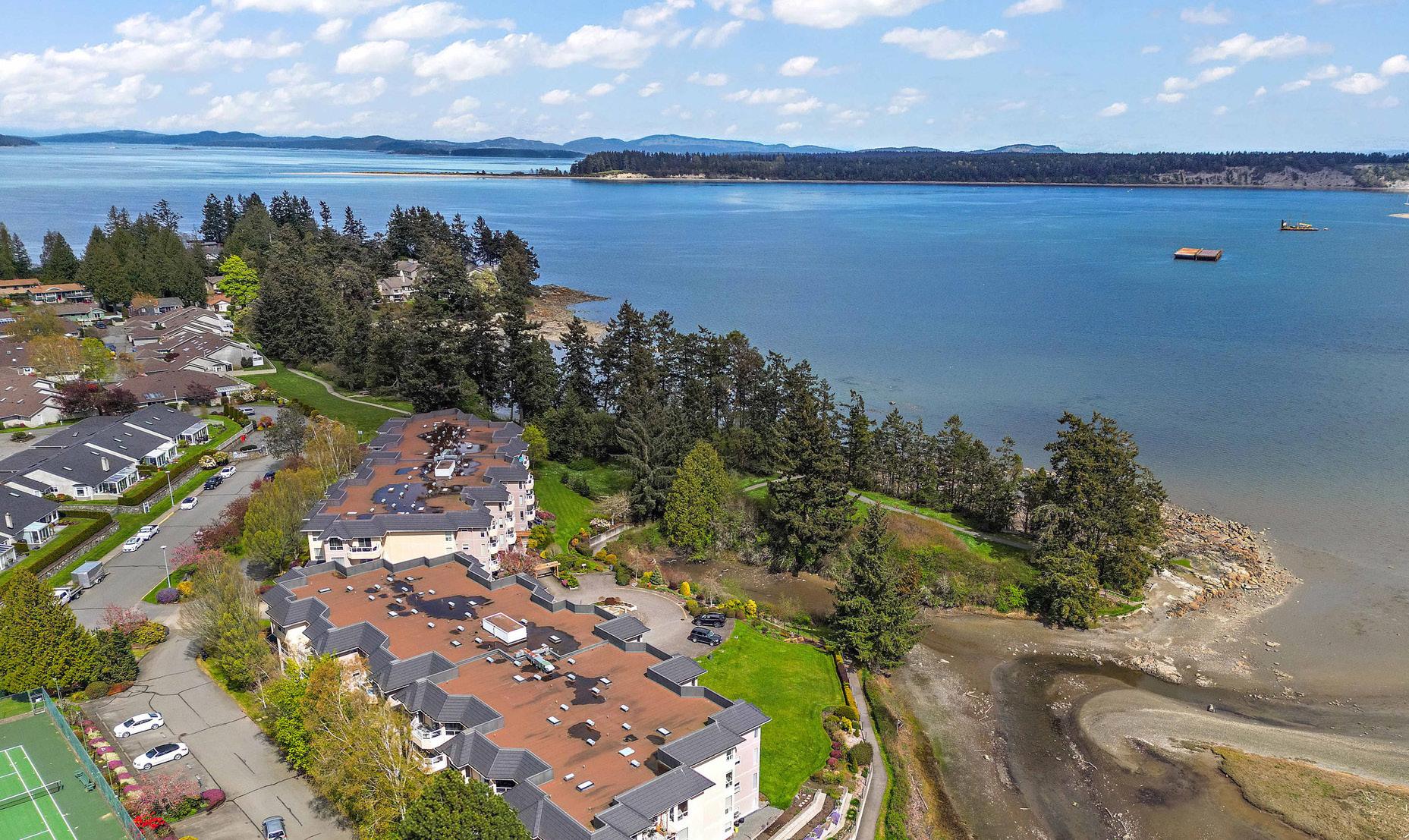
4
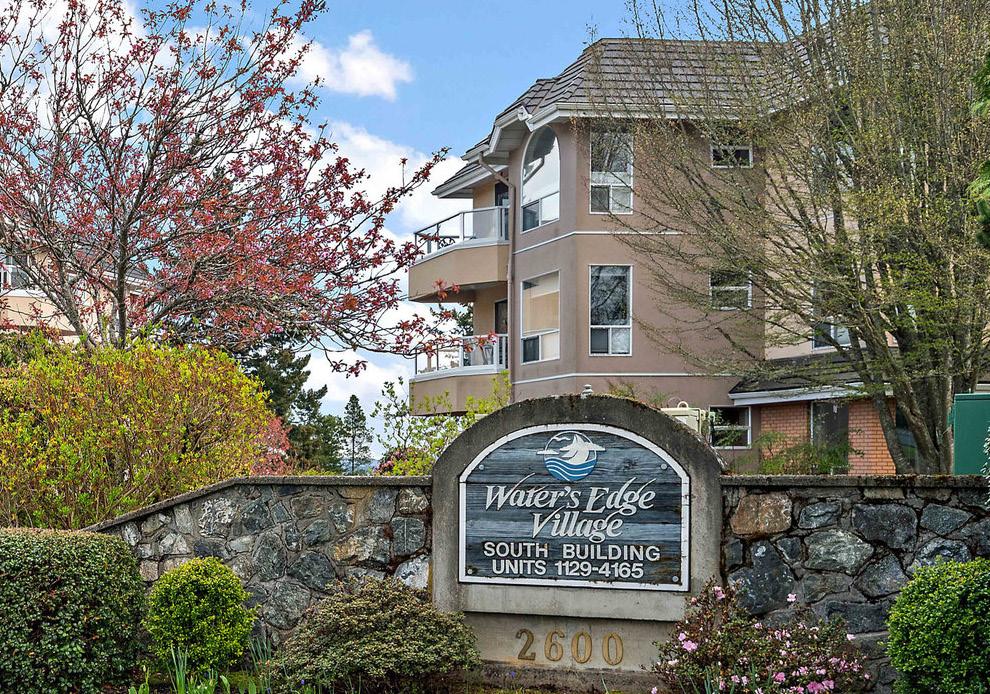
indoor swimming pool, hot tub, sauna, exercise room, tennis court, putting green, workshop, 3 guest suites, and bicycle parking.
Professionally managed with a responsible council and a Depreciation Report in place, Water’s Edge Village offers peace of mind and quality living.
Conveniently located close to Saanich Peninsula Hospital, Saanichton, Marigold Cafe, Sidney, shopping, and bus services. Embrace resort living today!

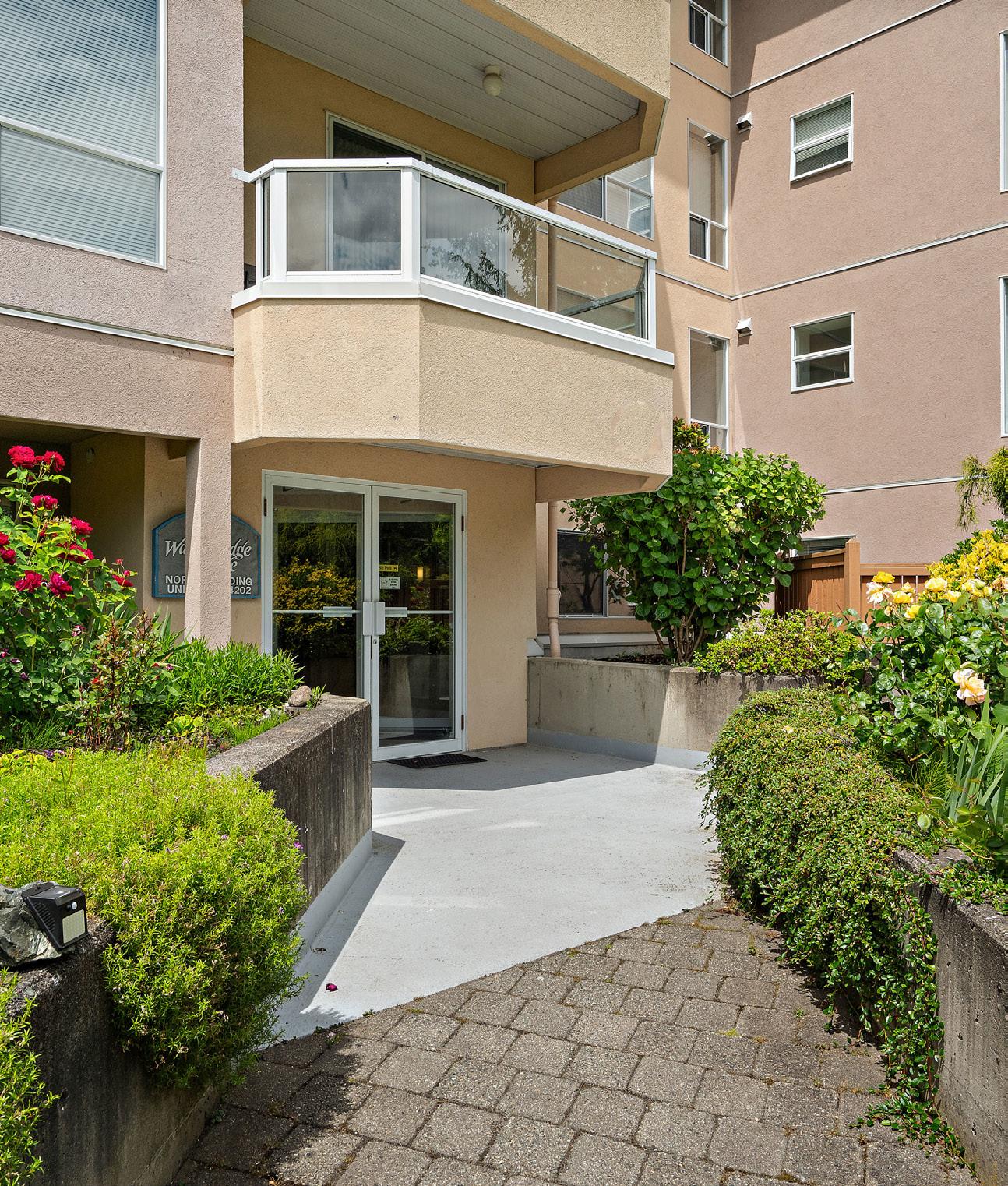
5
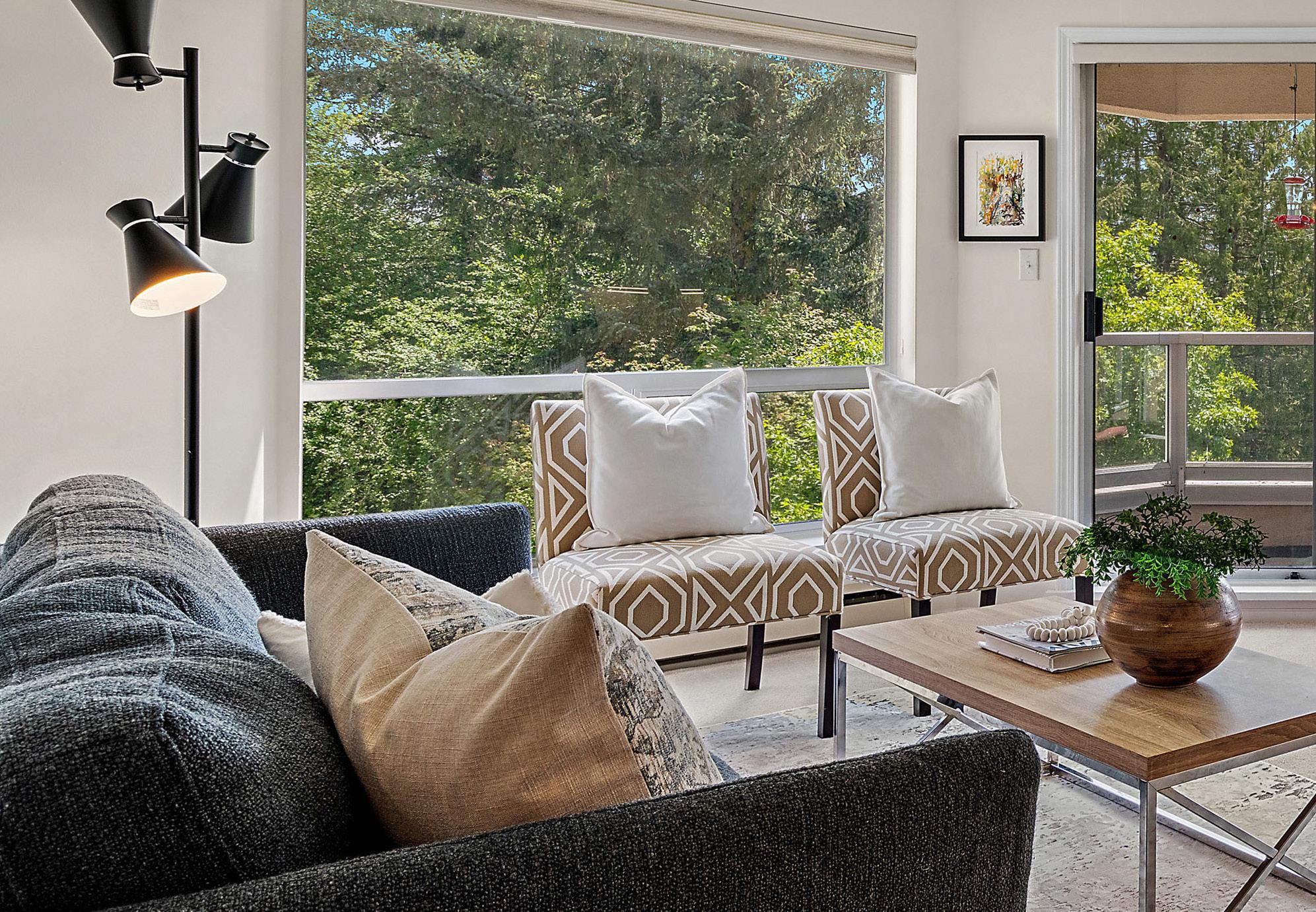
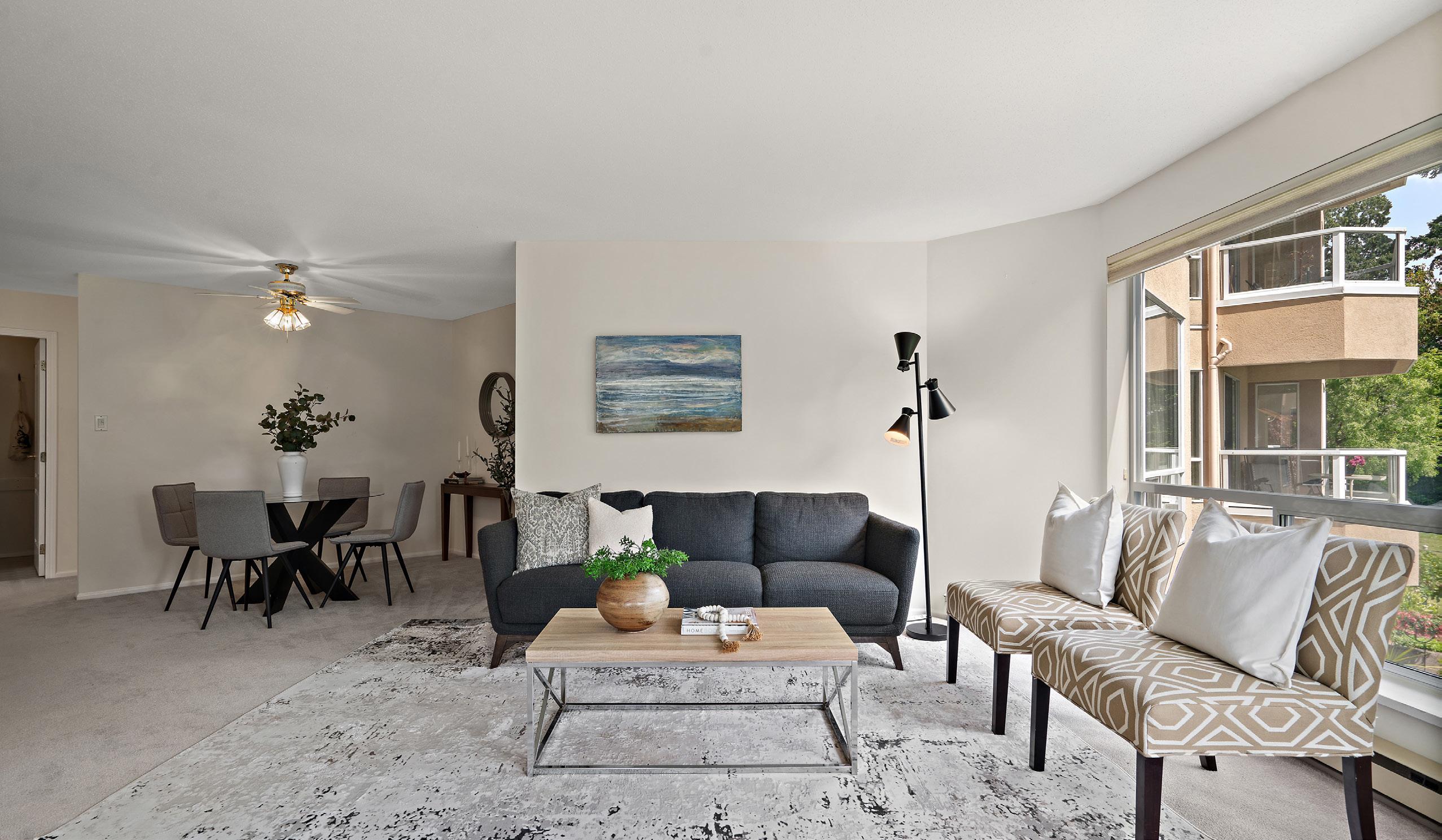
6
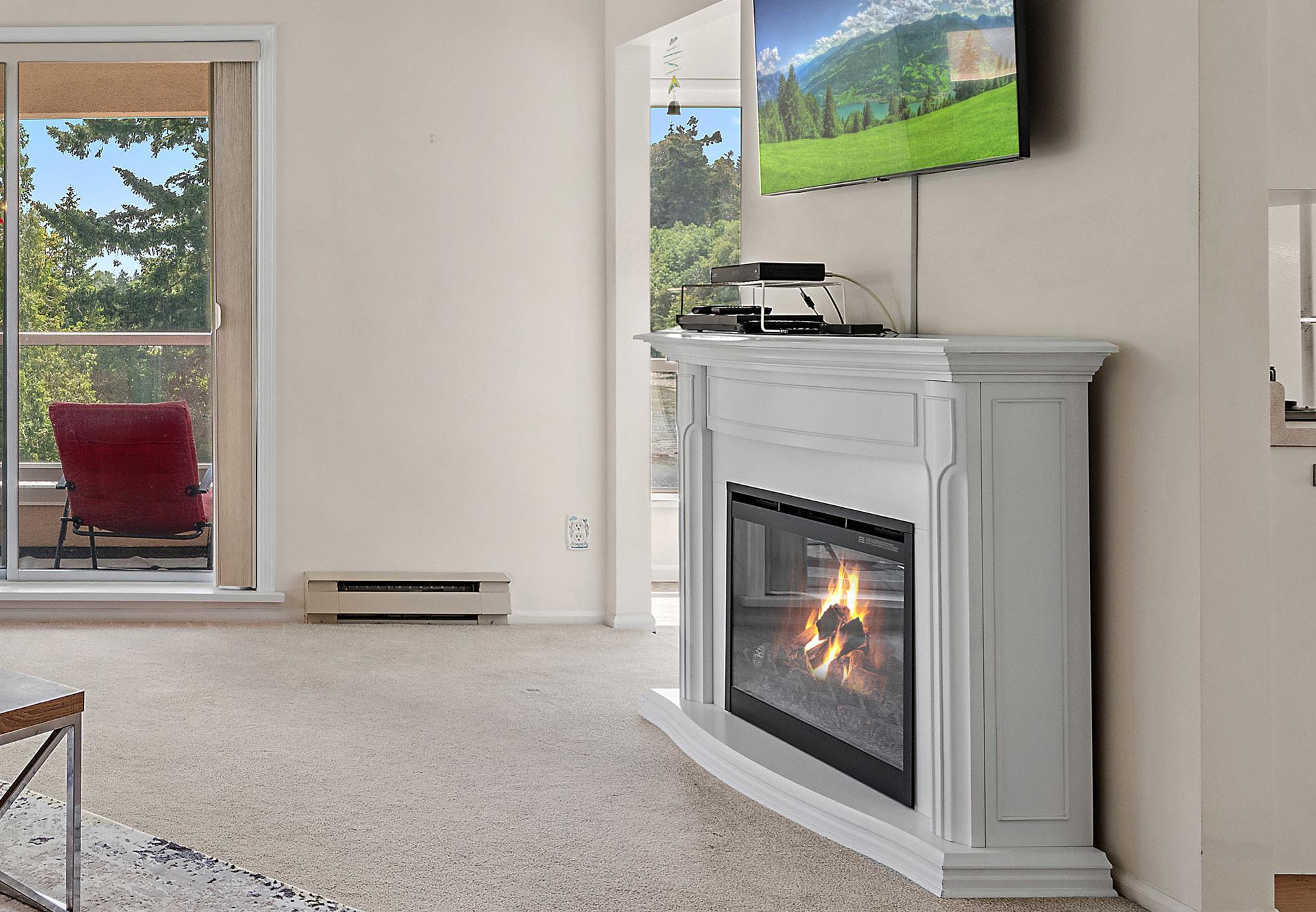
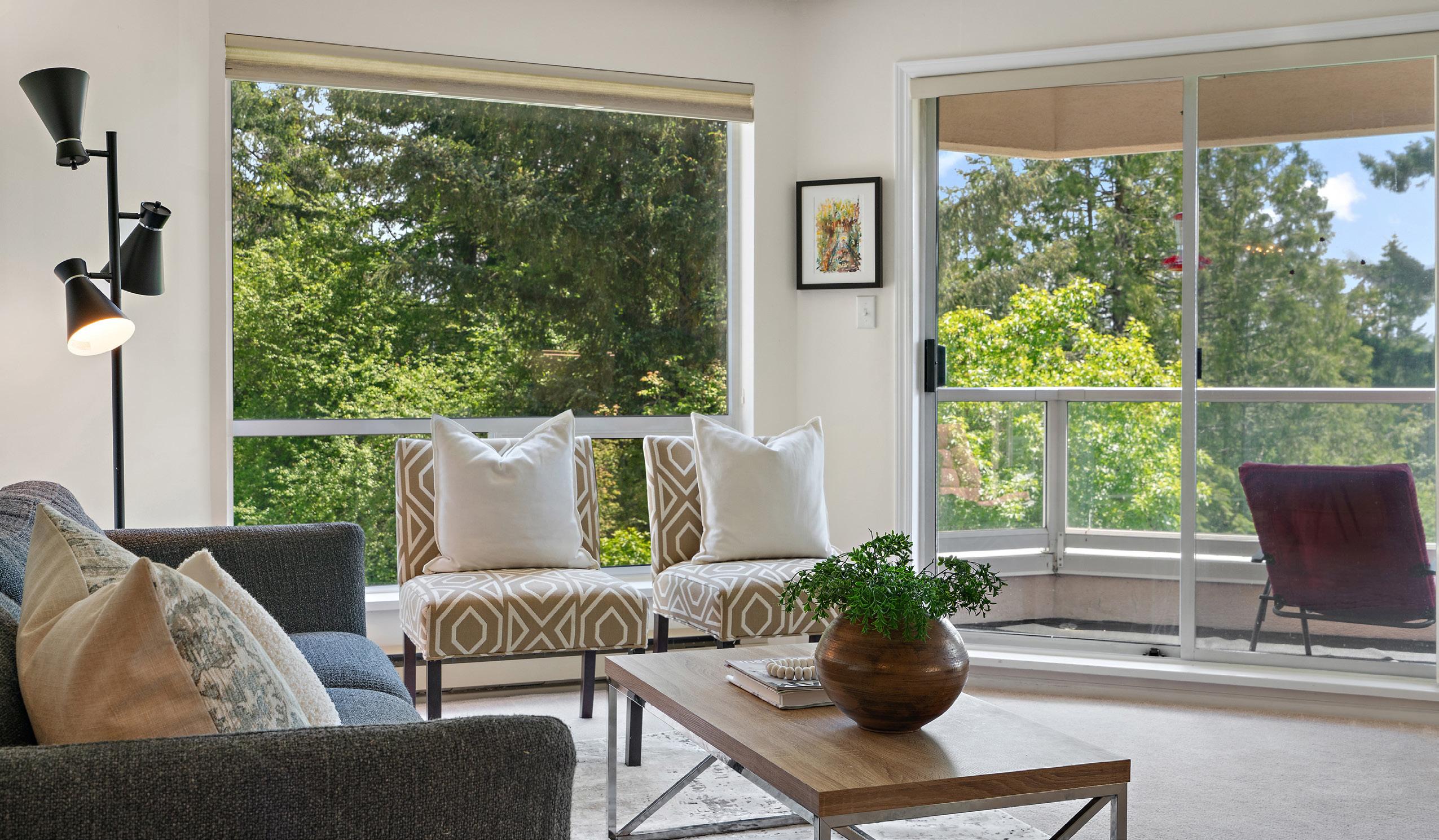
7
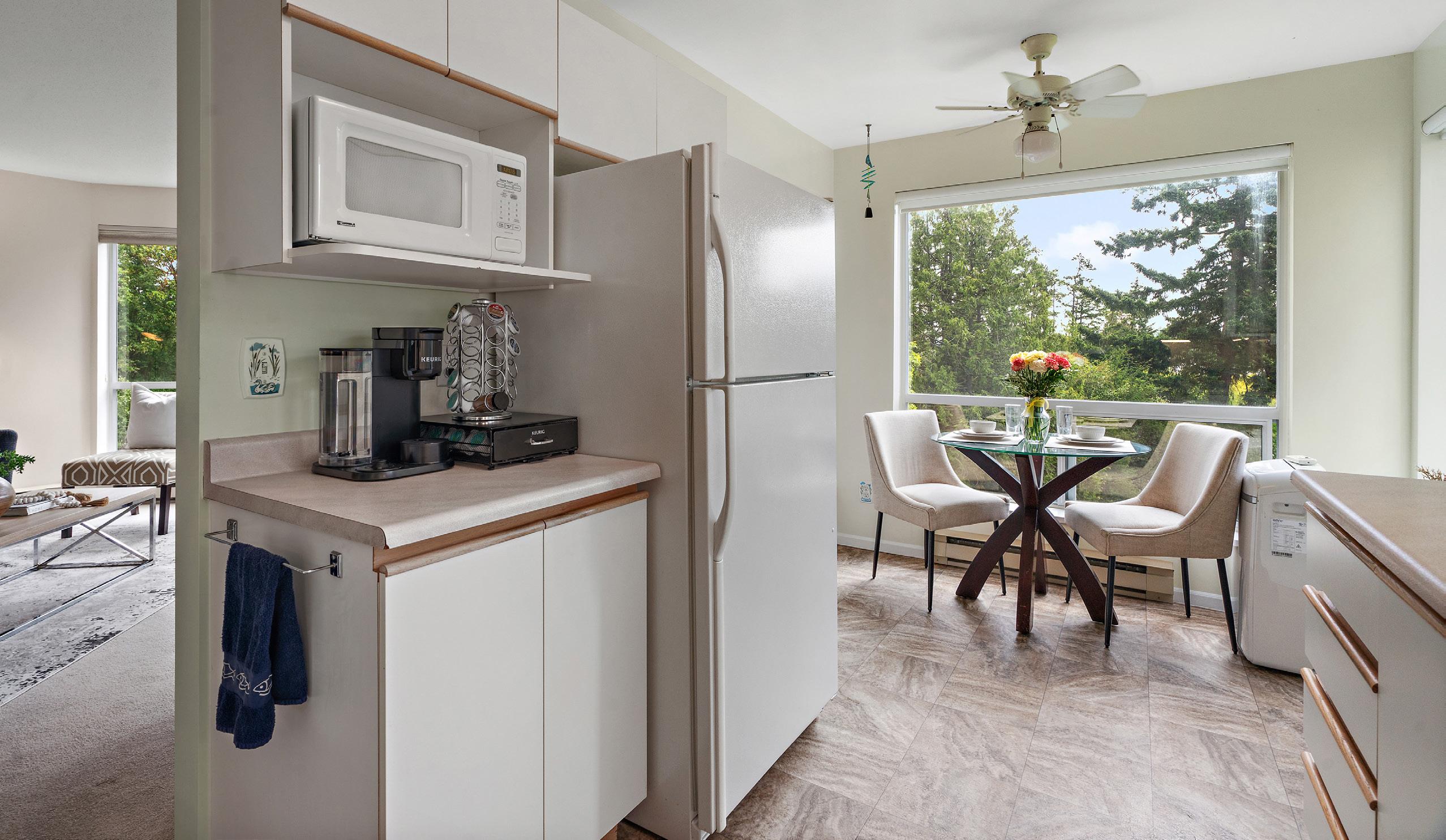
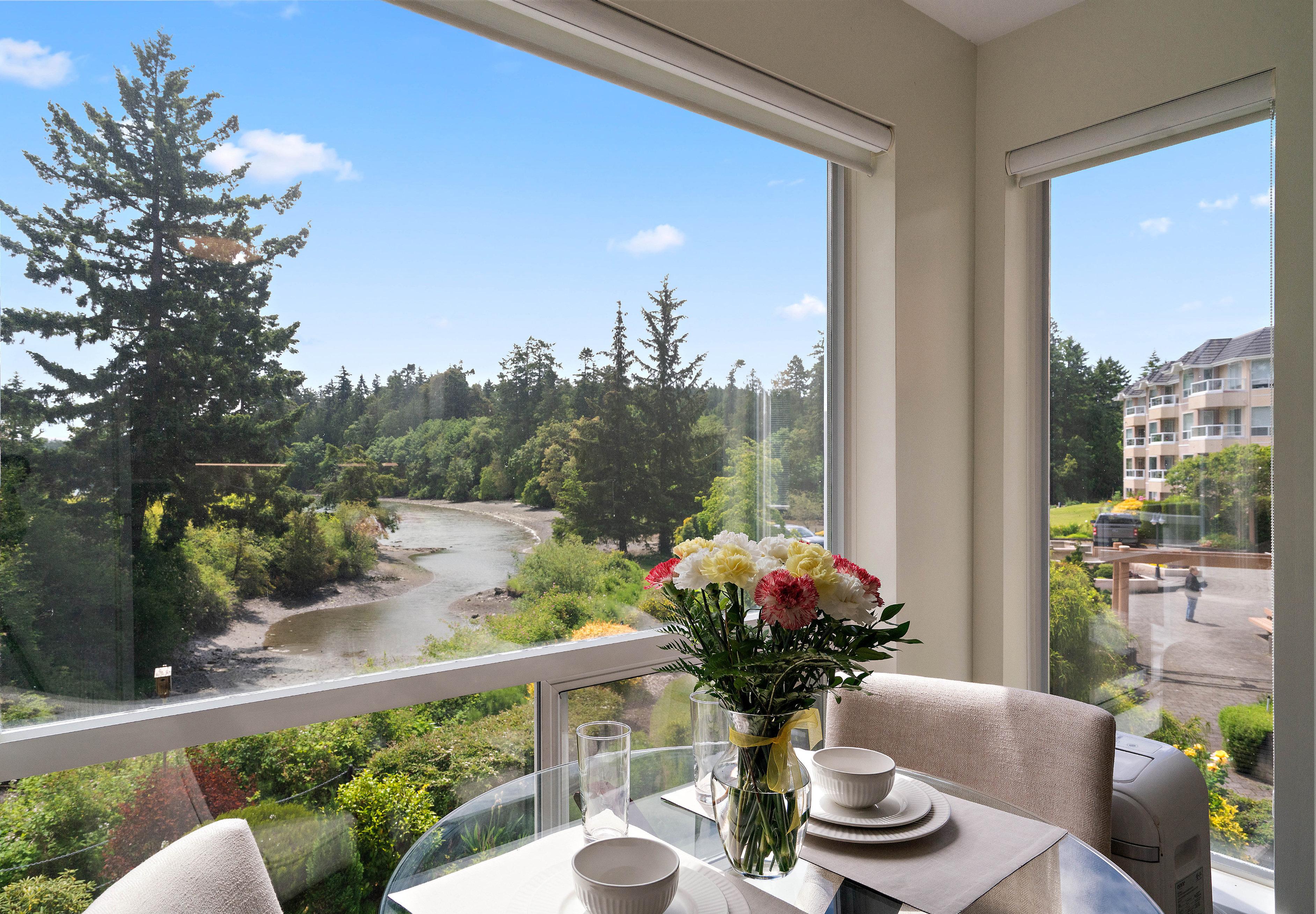
8
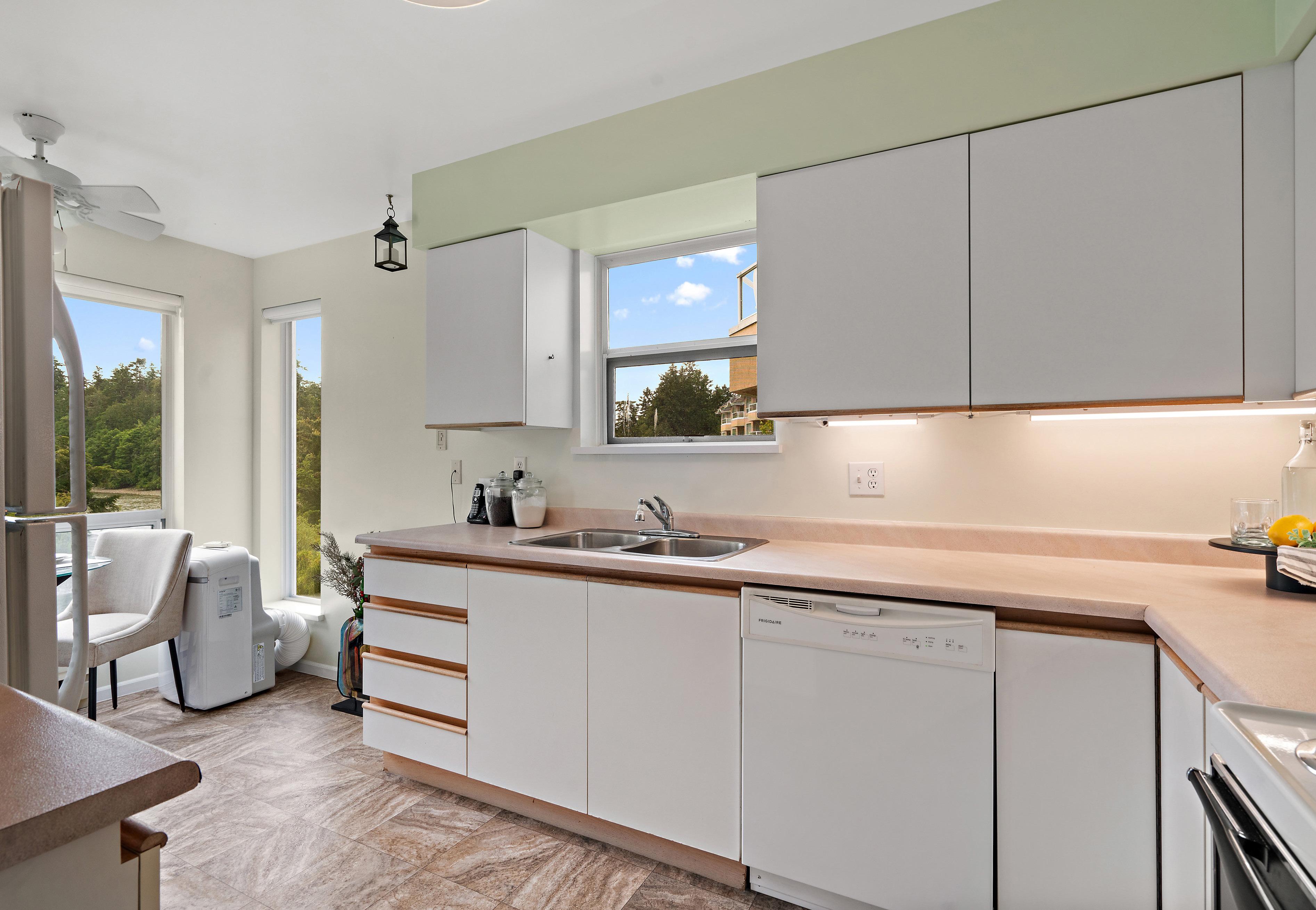
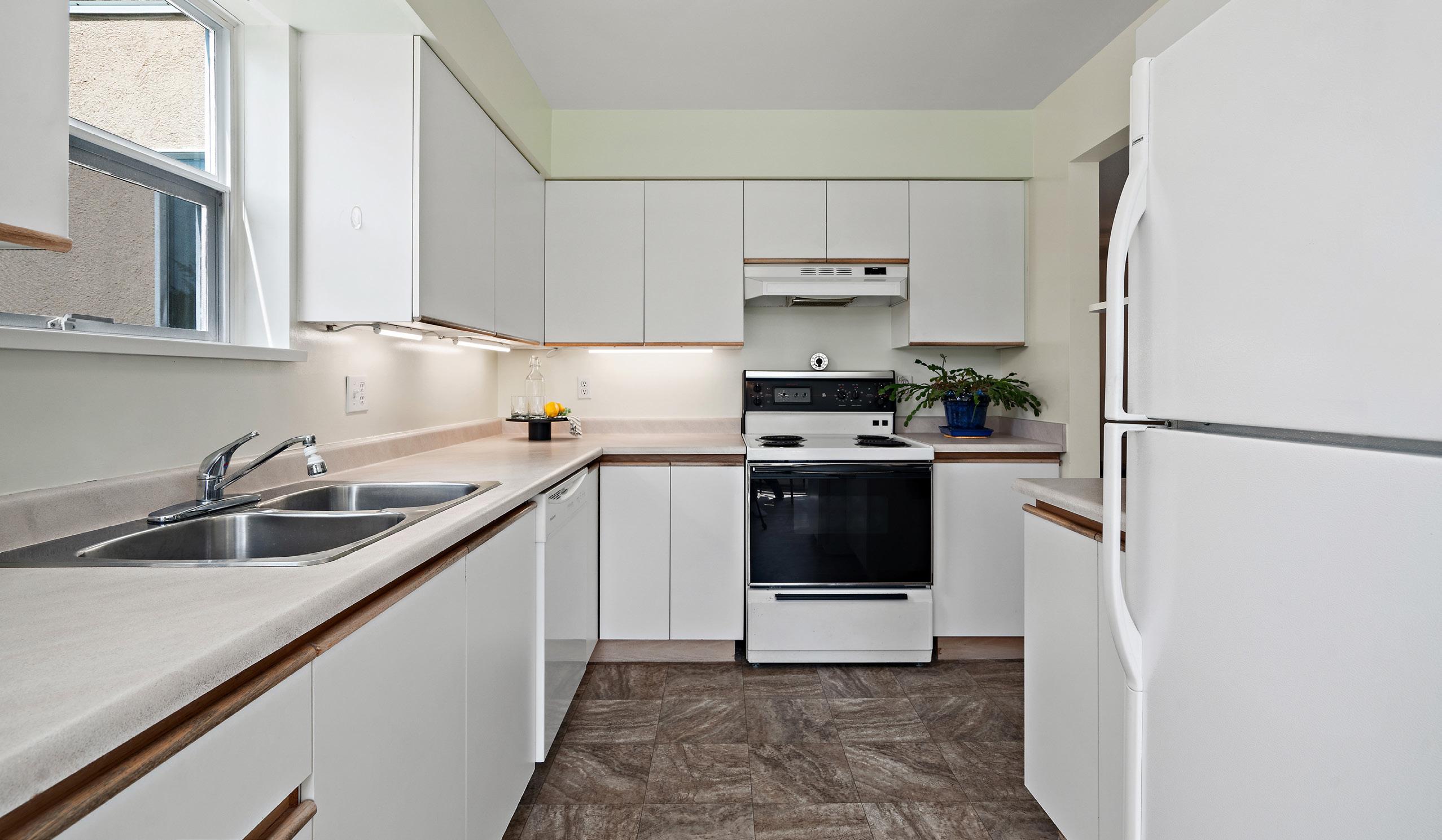
9
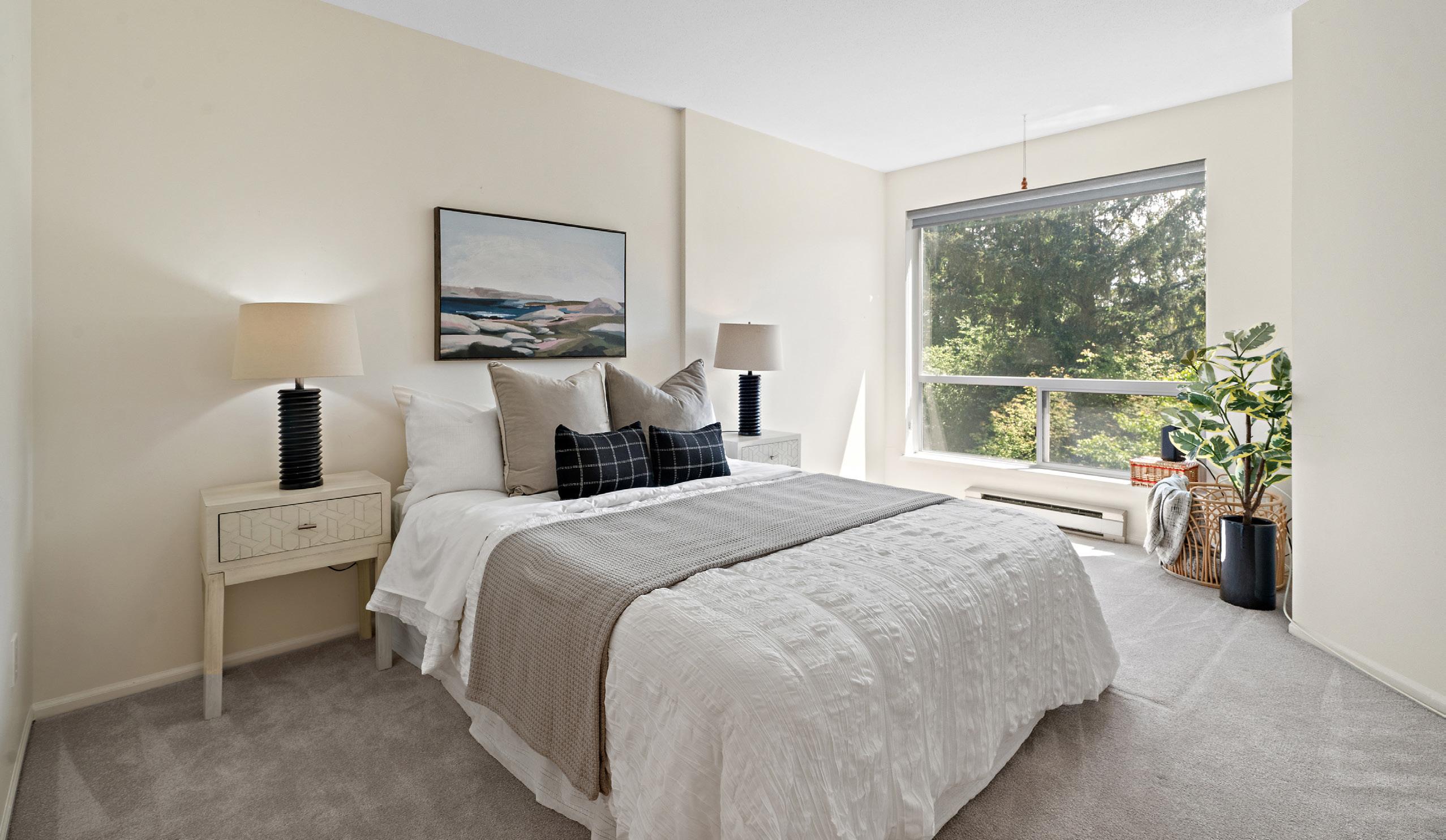
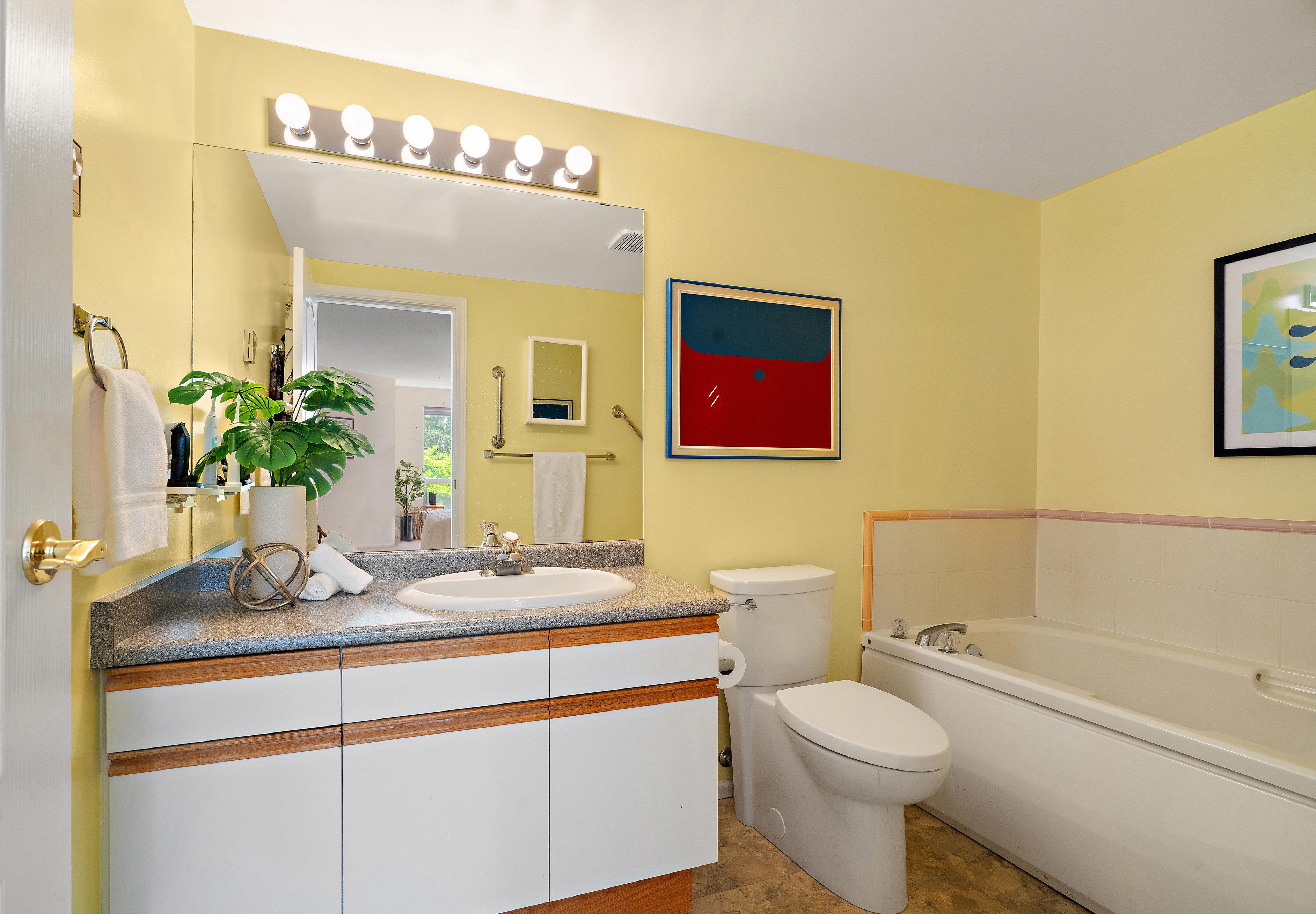
10
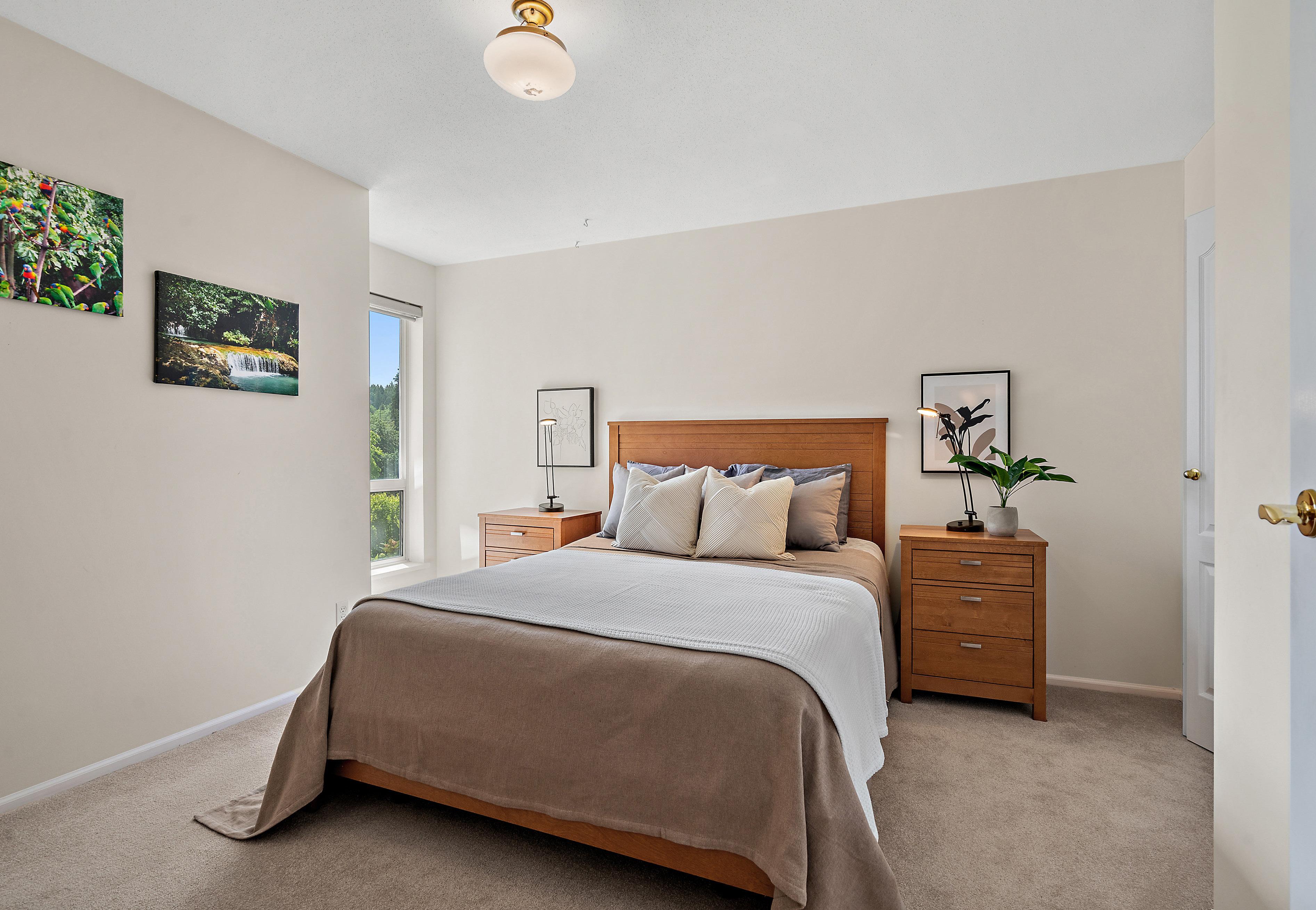
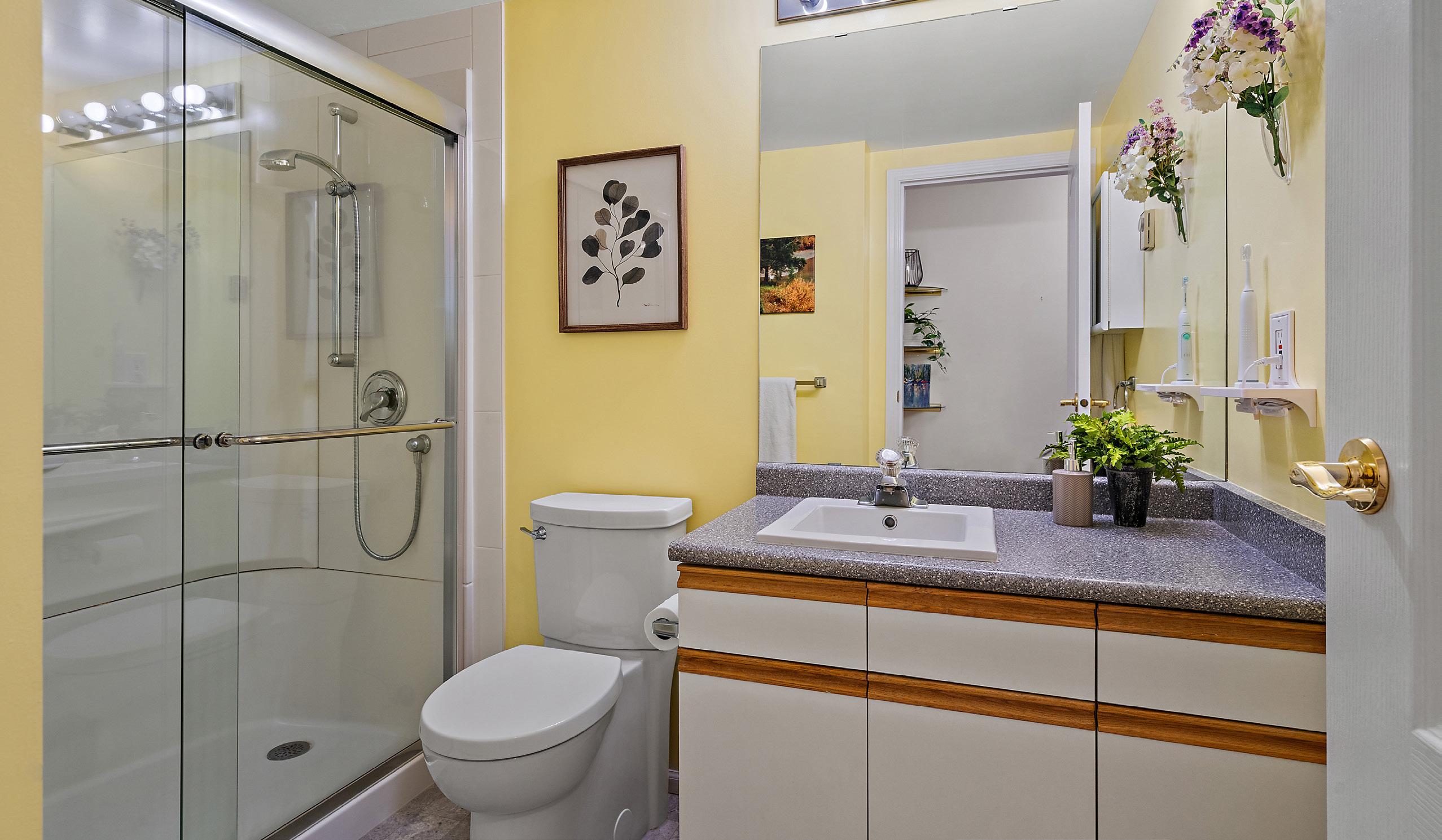
11
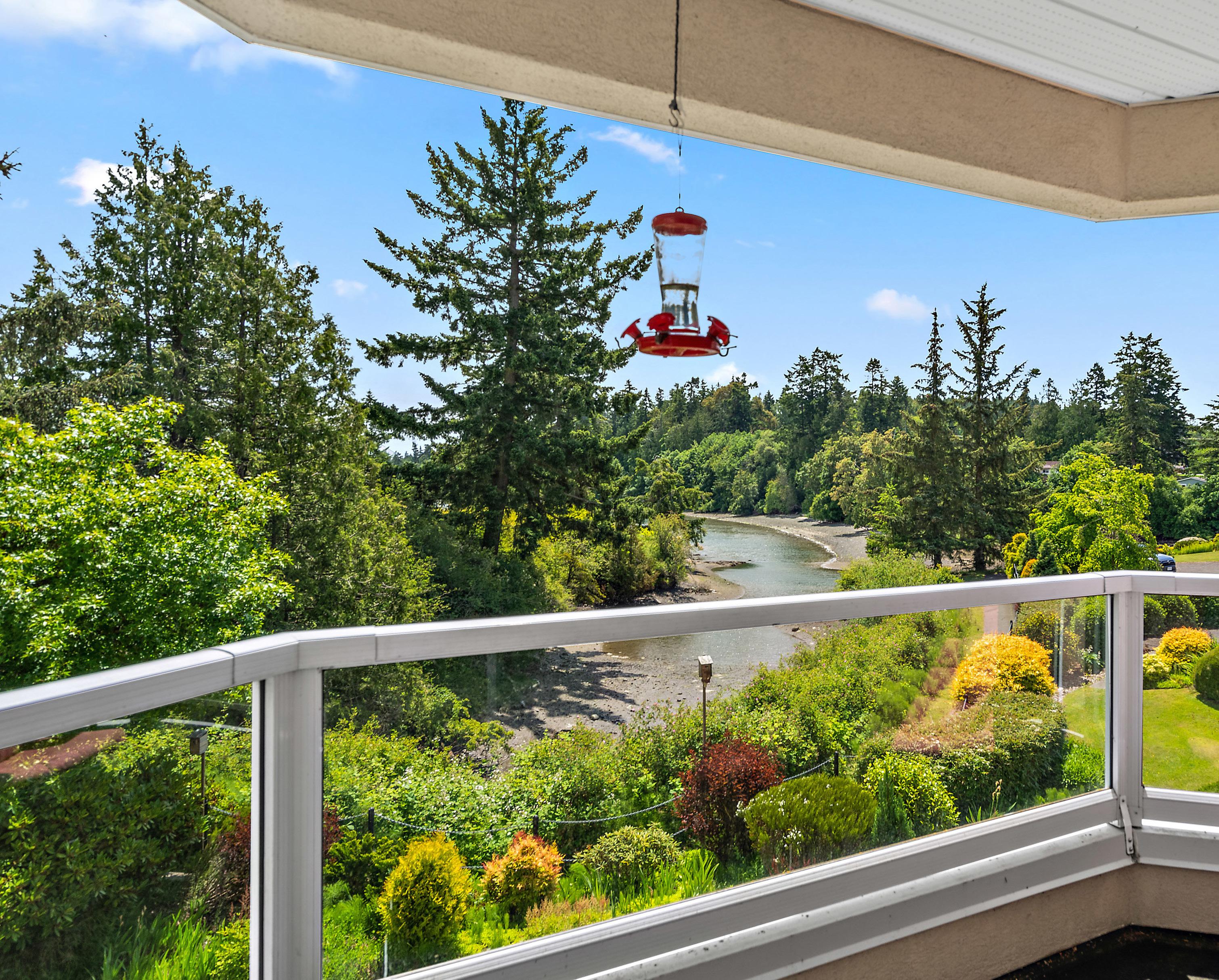
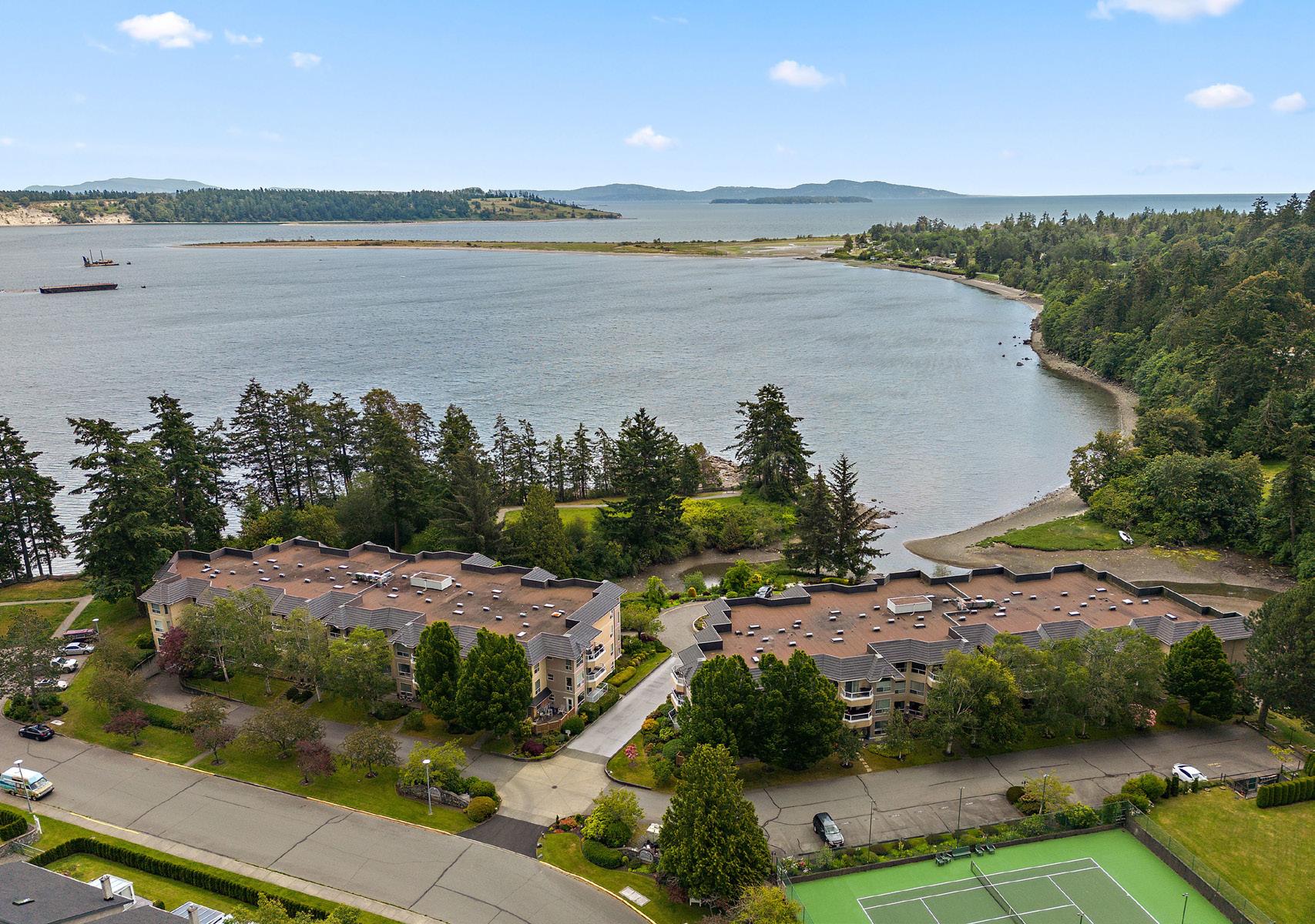
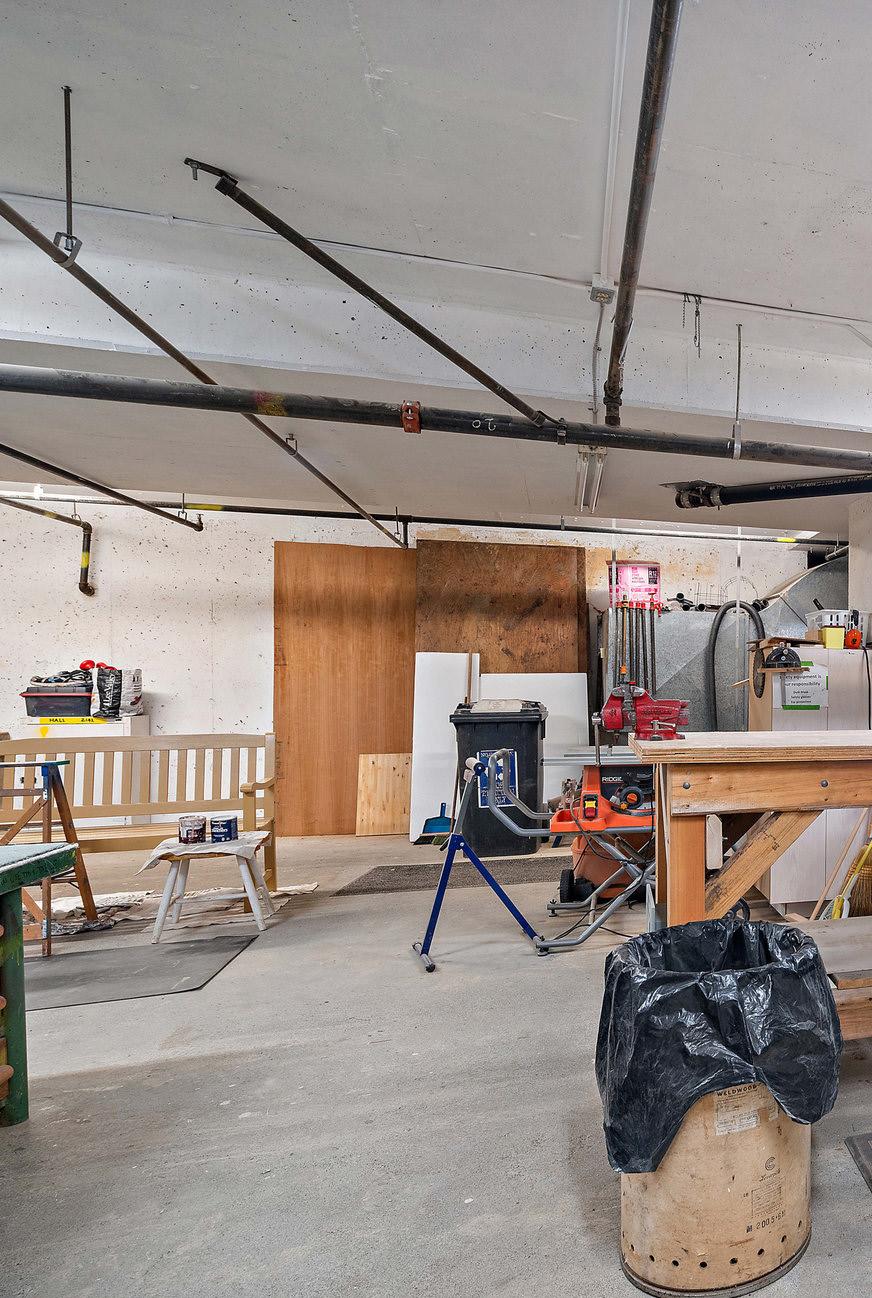
12
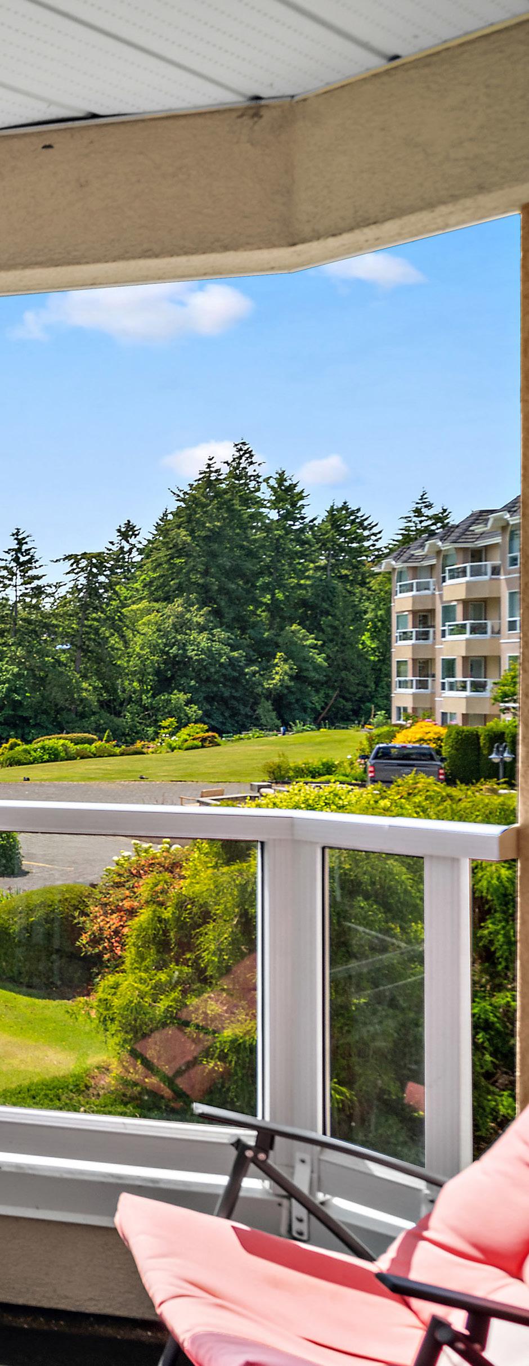
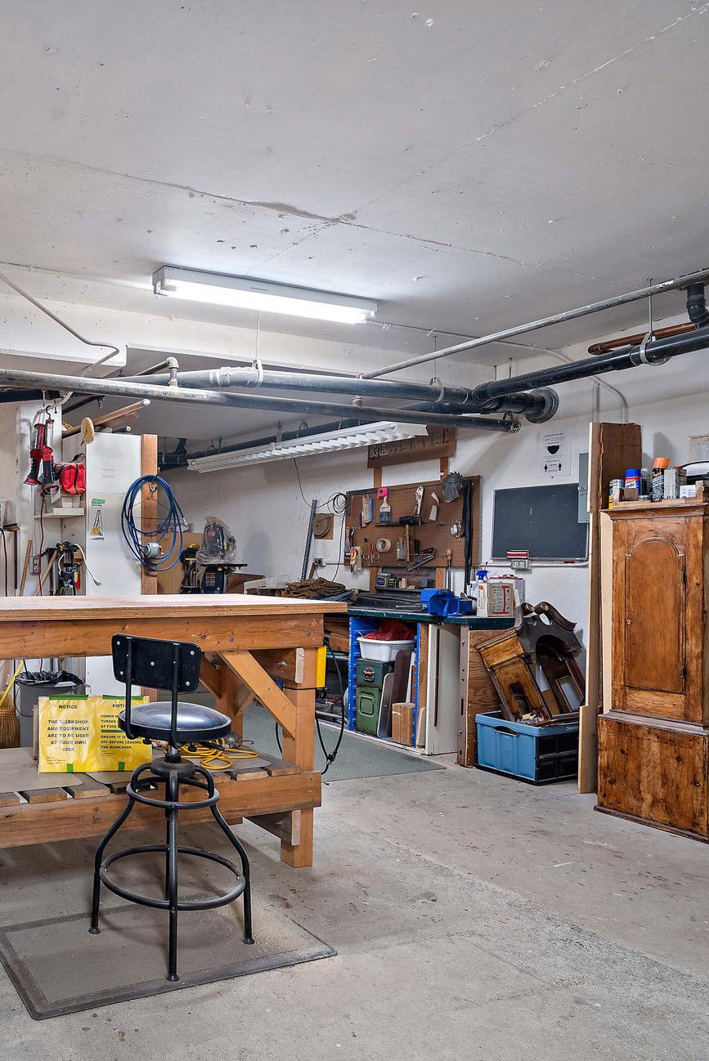
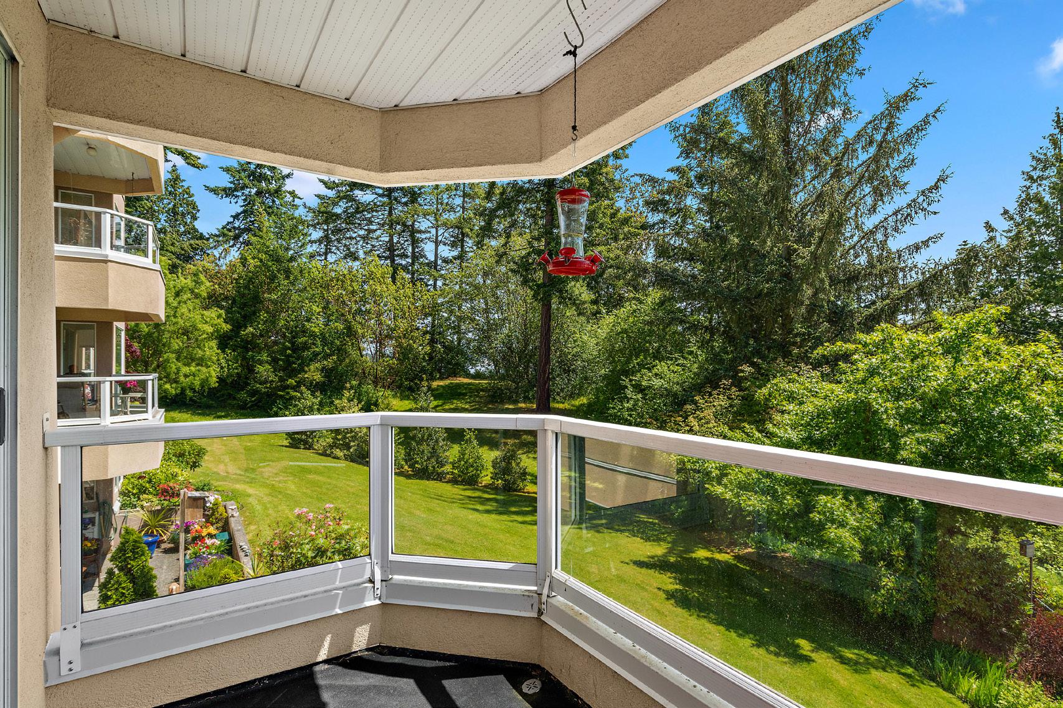
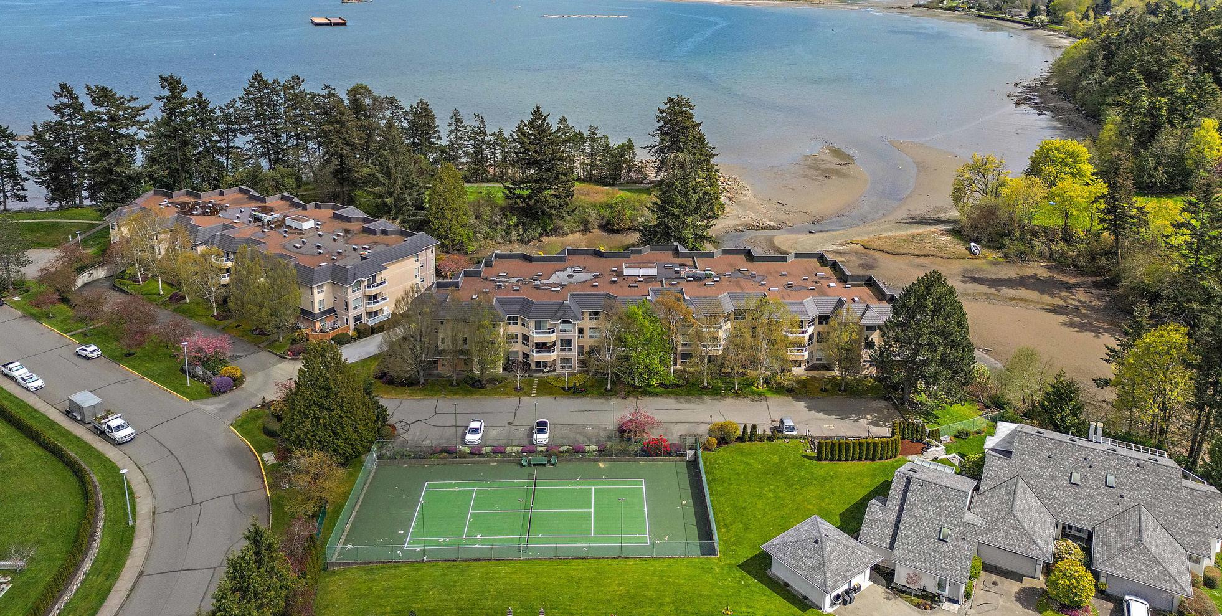
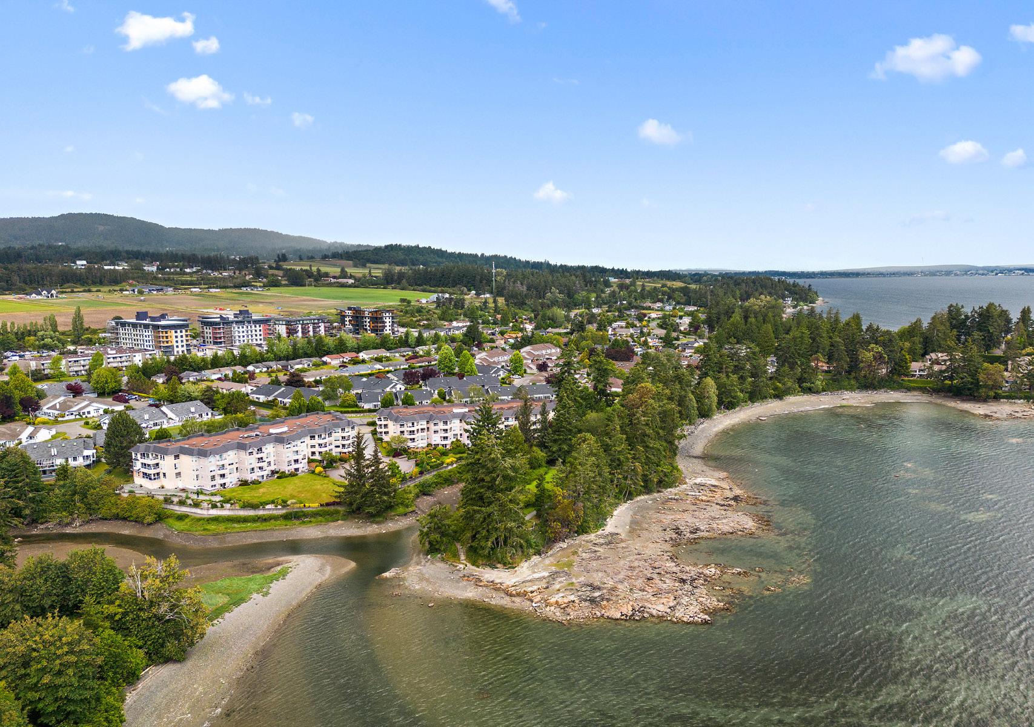
13
Water’s Edge Workshop Facilities
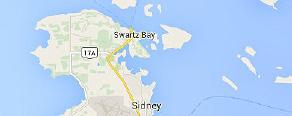
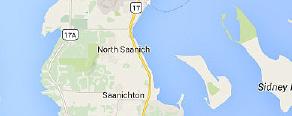
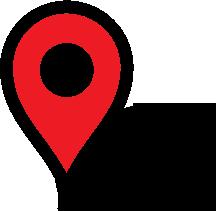
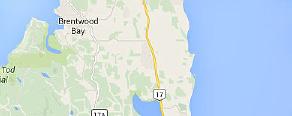
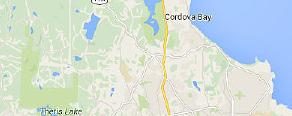
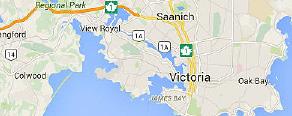
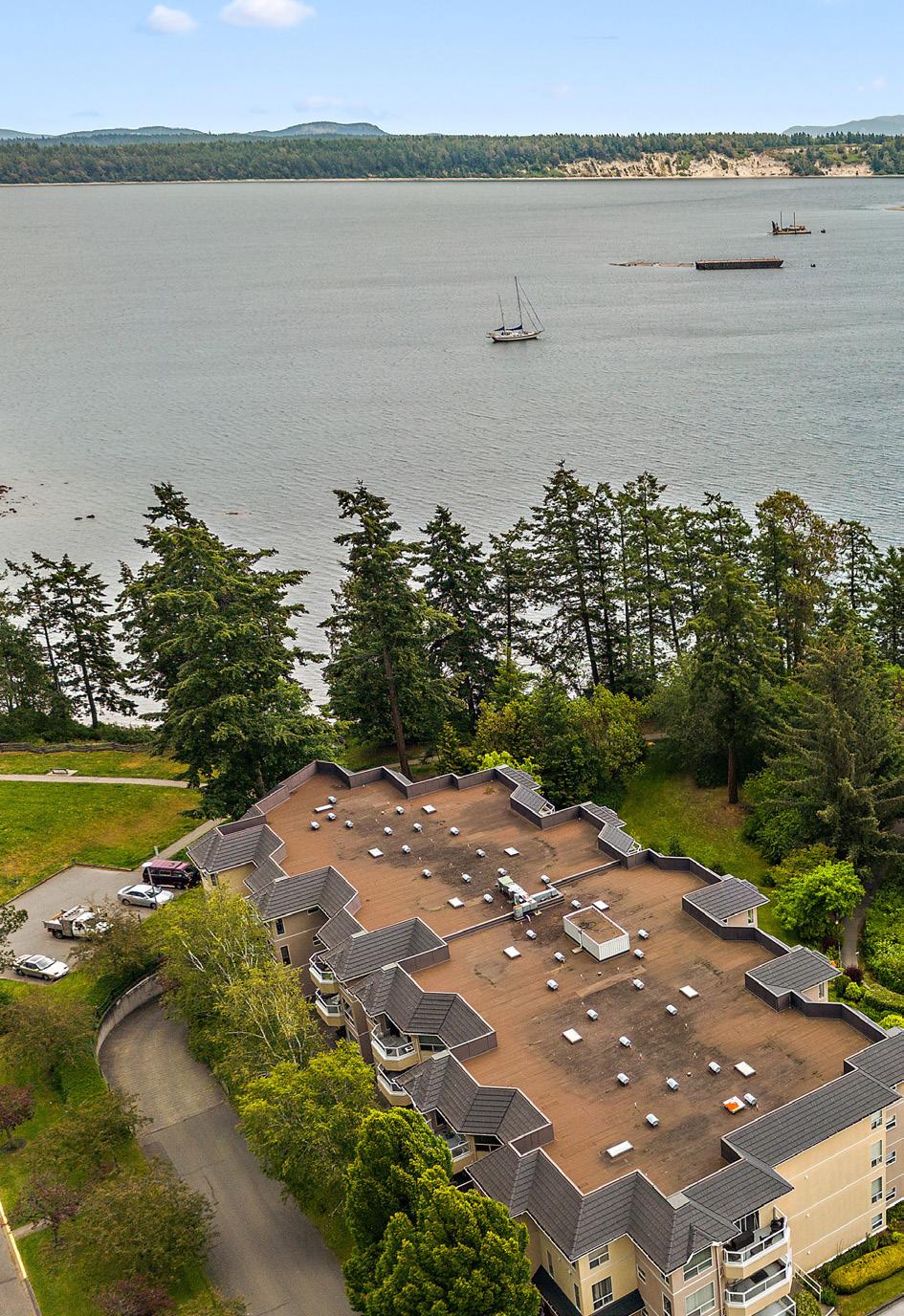
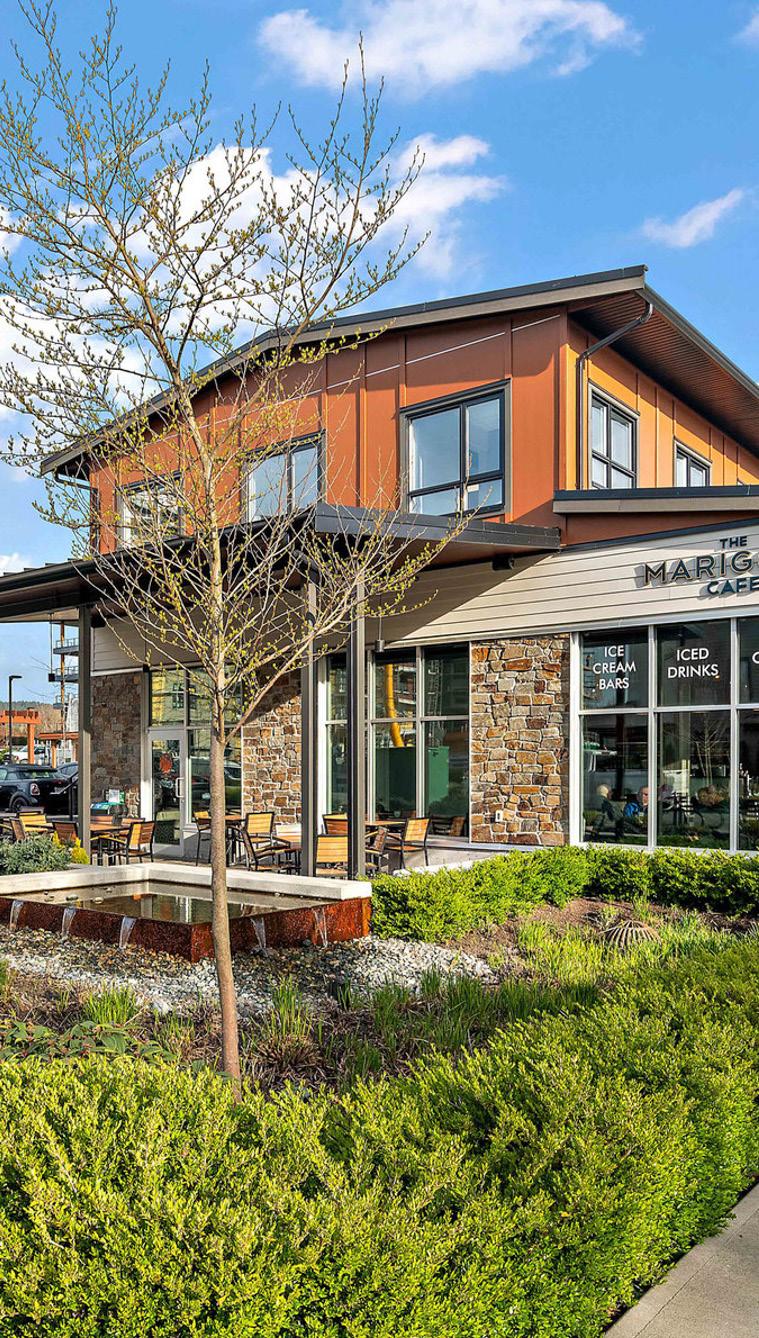
14 The information contained herein has been obtained through sources deemed reliable by Holmes Realty, but cannot be guaranteed for its accuracy. We recommend to the buyer that any information which is important should be obtained through independent verification. All measurements are approximate.


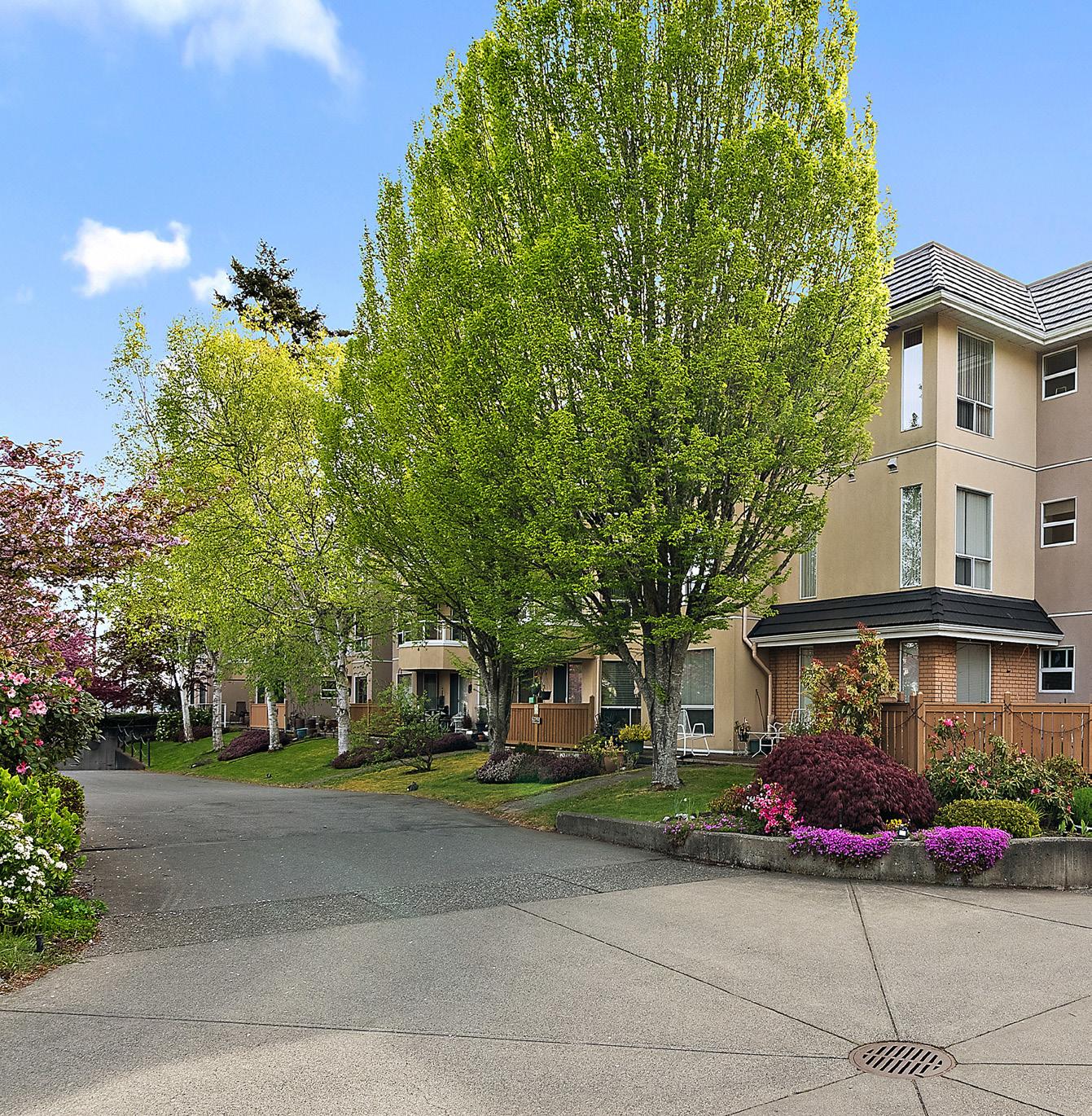
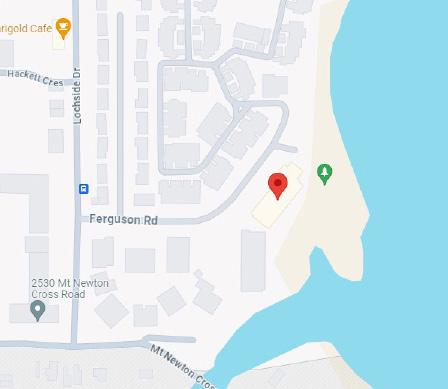

15 The information contained herein has been obtained through sources deemed reliable by Holmes Realty, but cannot be guaranteed for its accuracy. We recommend to the buyer that any information which is important should be obtained through independent verification. All measurements are approximate.
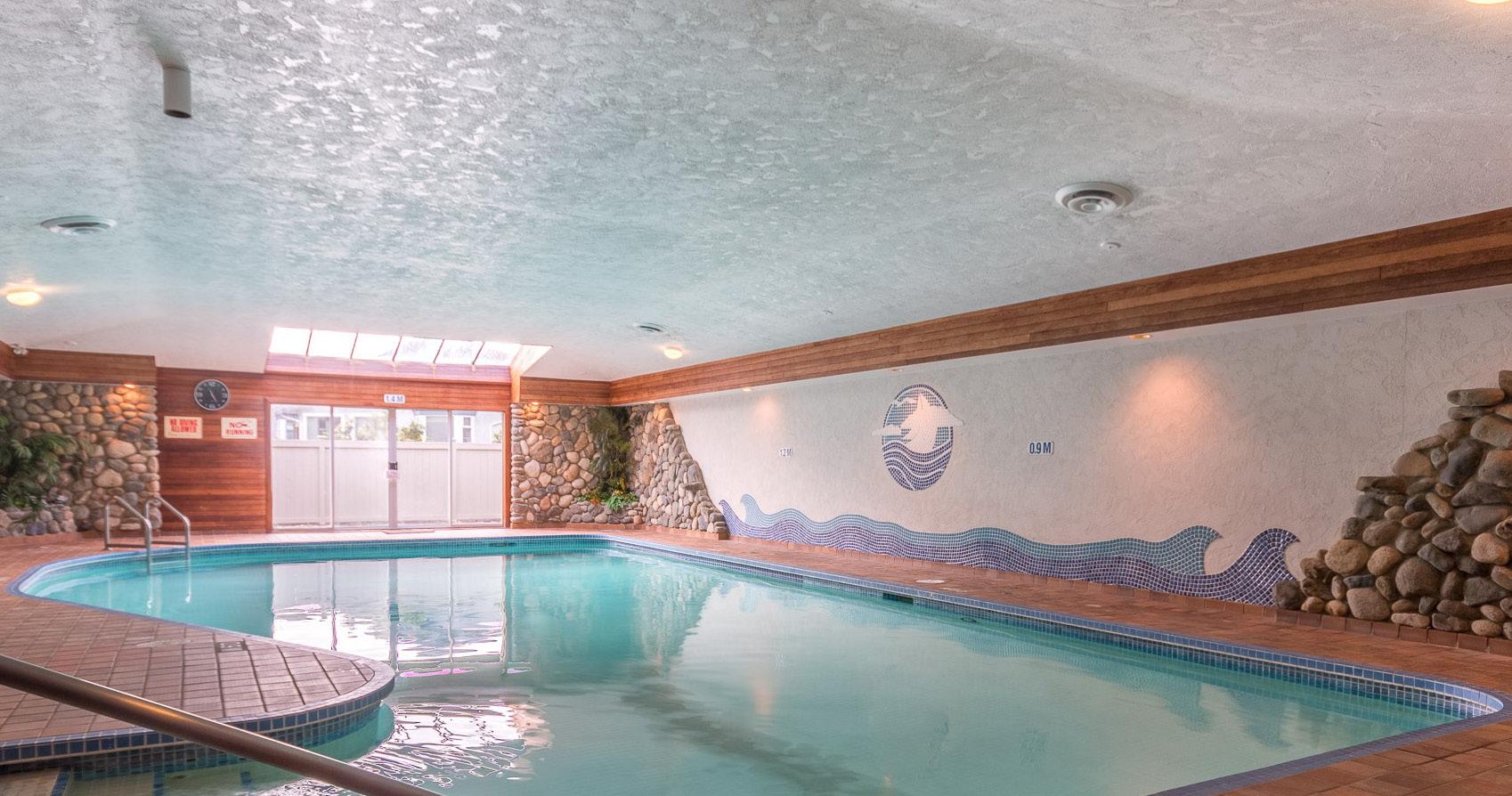
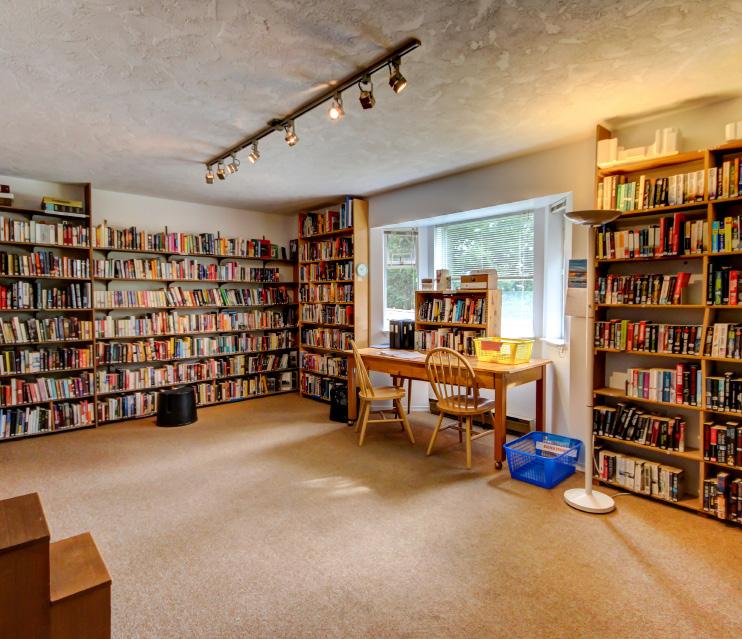
Library 16 The information contained herein has been obtained through sources deemed reliable by Holmes Realty, but cannot be guaranteed for its accuracy. We recommend to the buyer that any information which is important should be obtained through independent verification. All measurements are approximate.
Swimming Pool
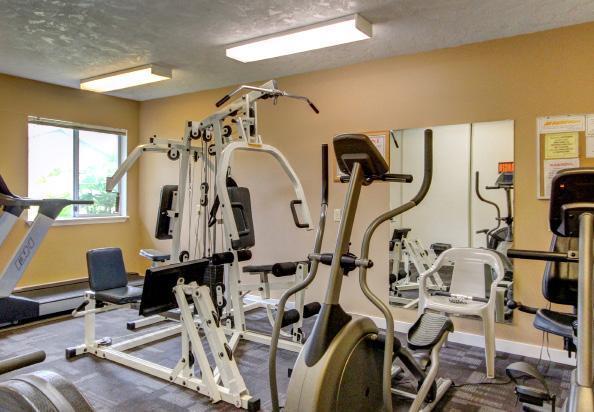
Clubhouse
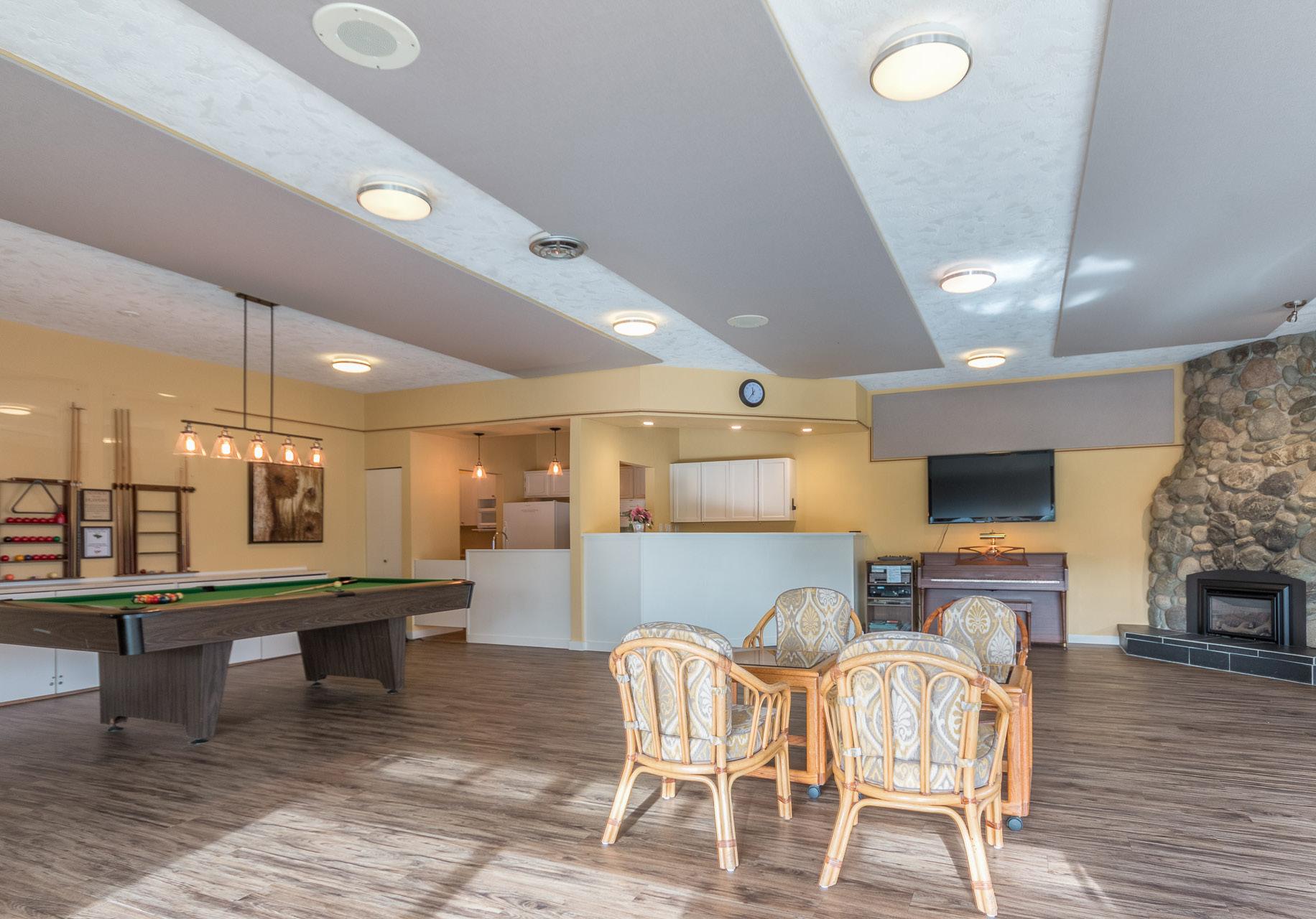
Gym
17 The information contained herein has been obtained through sources deemed reliable by Holmes Realty, but cannot be guaranteed for its accuracy. We recommend to the buyer that any information which is important should be obtained through independent verification. All measurements are approximate.
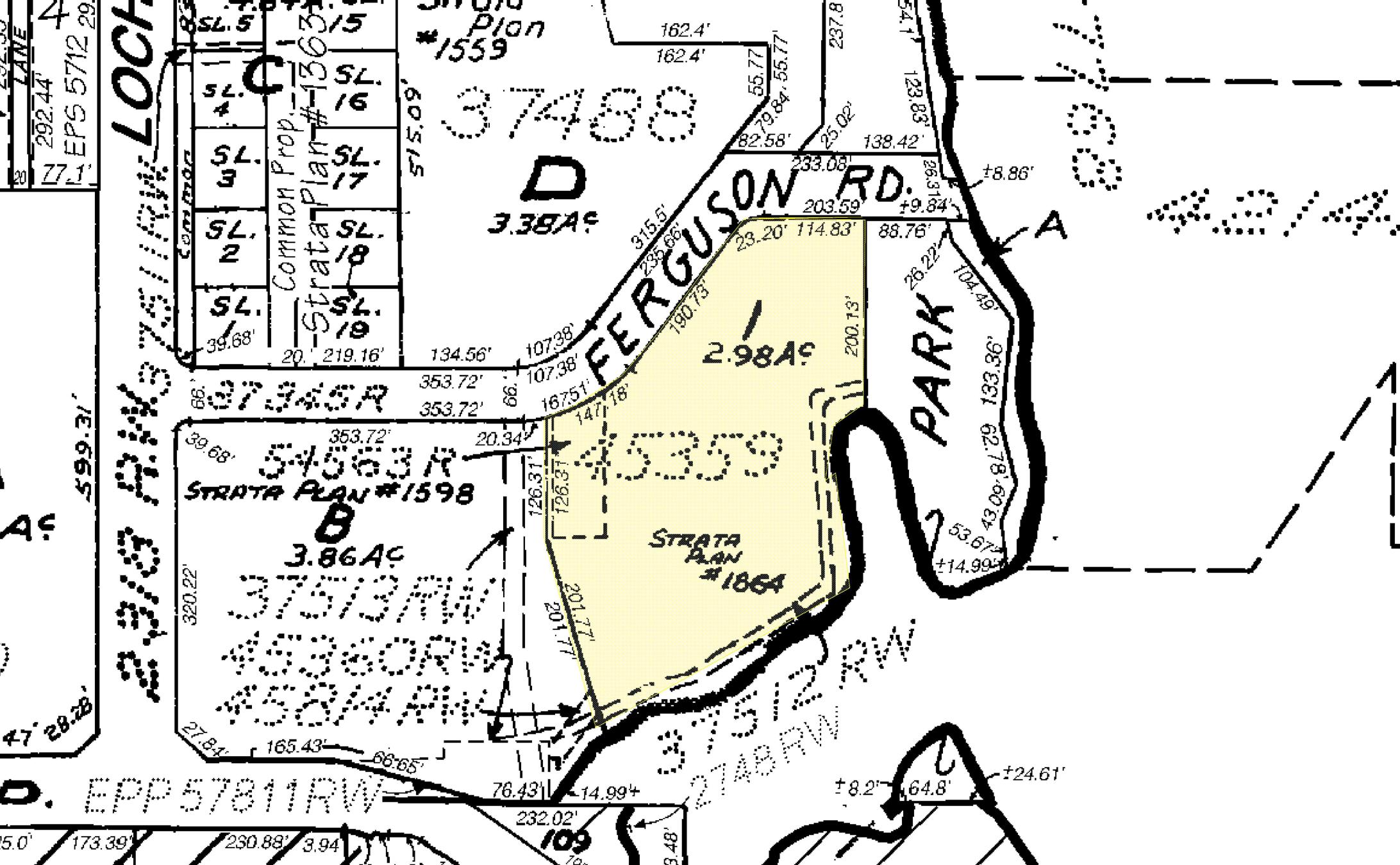

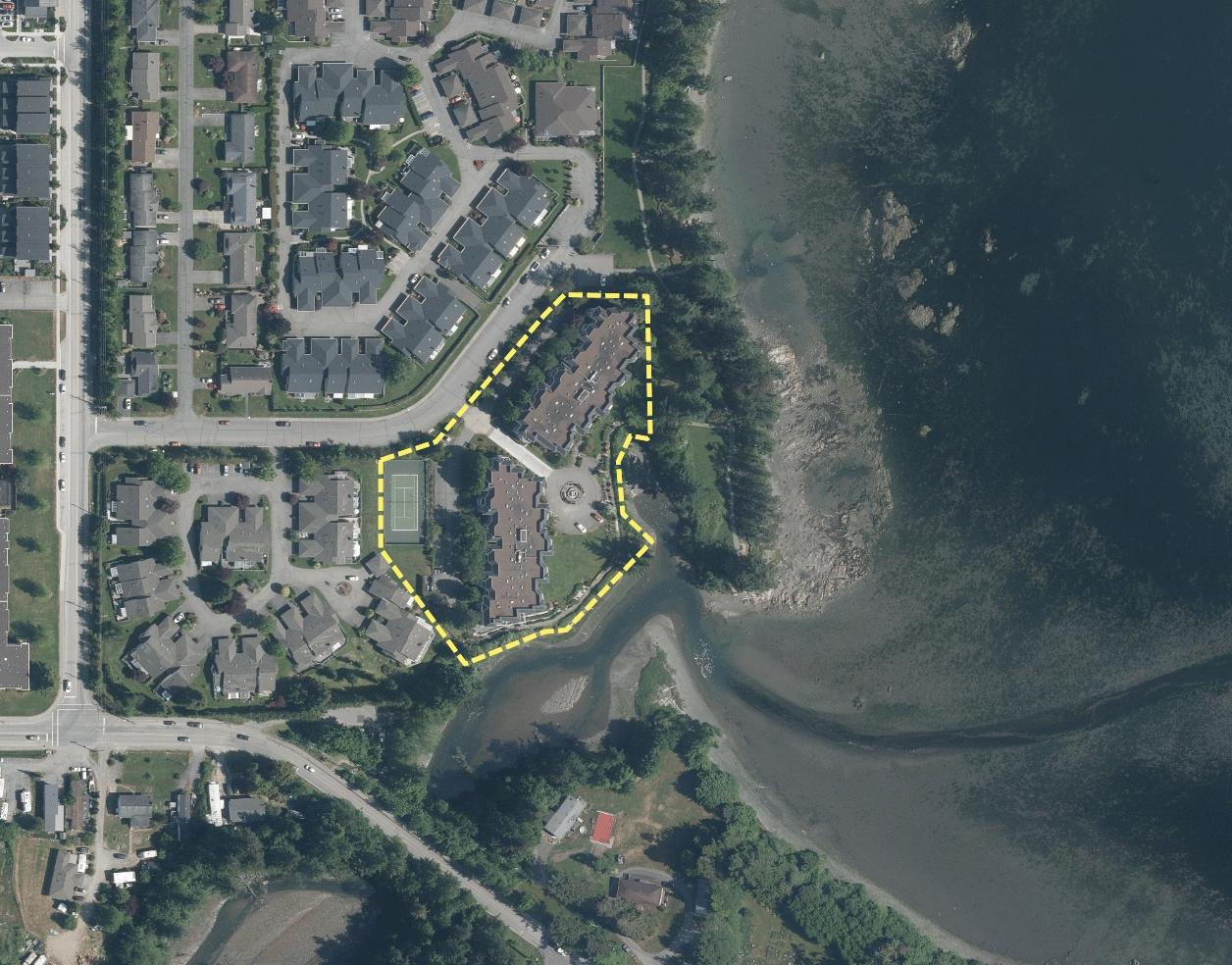

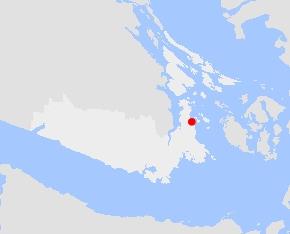
© Capital Regional District 127.0 NAD_1983_UTM_Zone_10N Meters 127.0 Notes Legend Important: This map is for general information purposes only. The Capital Regional District (CRD) makes no representations or warranties regarding the accuracy or completeness of this map or the suitability of the map for any purpose. This map is not for navigation The CRD will not be liable for any damage, loss or injury resulting from the use of the map or information on the map and the map may be changed by the CRD at any time. 63.5 0 1:2,500 2175- 2600 Ferguson Road 18 The information contained herein has been obtained through sources deemed reliable by Holmes Realty, but cannot be guaranteed for its accuracy. We recommend to the buyer that any information which is important should be obtained through independent verification. All measurements are approximate.
2175 - 2600 FERGUSON ROAD
11'0"x5'6" (covered)
14'7"x10'11" (varies)
VICTORIA, B.C
TMafe
UNFINISHED SQ FT 0 70 70 MAIN BALCONY TOTAL FINISHED SQ FT 1218 0 1218 TOTAL SQ FT 1218 70 1288 UNIT 2175
MEASURED ON: 12/06/23 DRAWING FILE: 18767 PREPARED FOR THE EXCLUSIVE USE OF MICHELE HOLMES OF HOLMES REALTY
Ph.2508838894
easure www.tafemeasure.com
1288 SQ.FT (Including Balcony)
0' 5' 10' N LAUNDRY
hw ENSUITE
WALK-IN
PRIMARY BEDROOM
DINING
3-pce
BEDROOM
ENTRY
LIVING
ceiling height:8'0" dw fg EATING AREA
KITCHEN
shower Hallway BALCONY
elec panel W D 19 The information contained herein has been obtained through sources deemed reliable by Holmes Realty, but cannot be guaranteed for its accuracy. We recommend to the buyer that any information which is important should be obtained through independent verification. All measurements are approximate.
9'6"x5'5"
10'0"x5'11"
7'0"x6'0"
13'0"x9'6"
9'0"x4'11"
12'7"x10'6"
5'5"x5'1"
16'1"x14'0"
8'4"x5'11"
10'1"x8'4"


The information contained herein has been obtained through sources deemed reliable by Coldwell Banker Oceanside Real Estate., but cannot be guaranteed for its accuracy. We recommend to the buyer that any information, which is of special interest, should be obtained through independent verification. All measurements are approximate. This publication is protected by international copyright © Coldwell Banker Oceanside Real Estate Coldwell Banker Oceanside Real Estate - 2481 Beacon Ave. Sidney, BC V8L1X9 Canada Phone: 250-656-0911 - Fax: 250-656-2435 - Toll Free: 1-877-656-0911 reachus@holmesrealty.com




















































