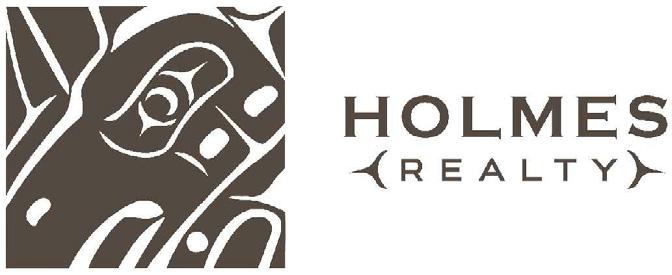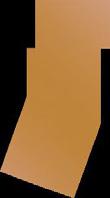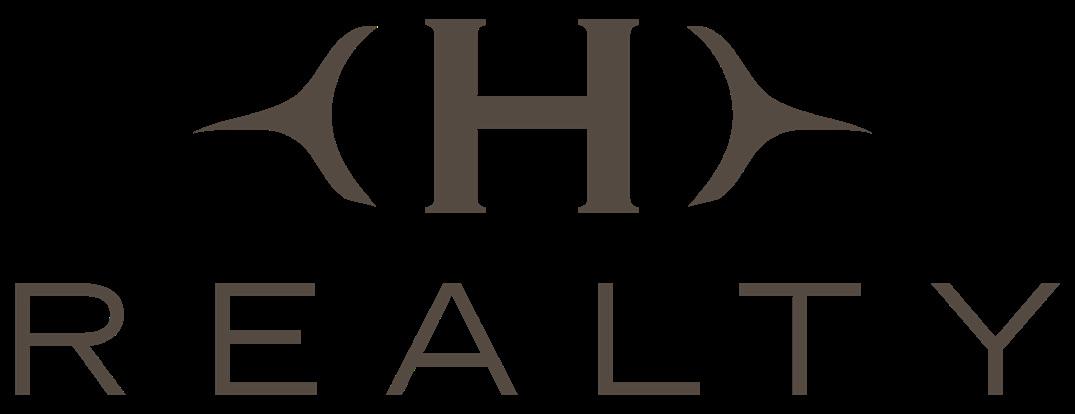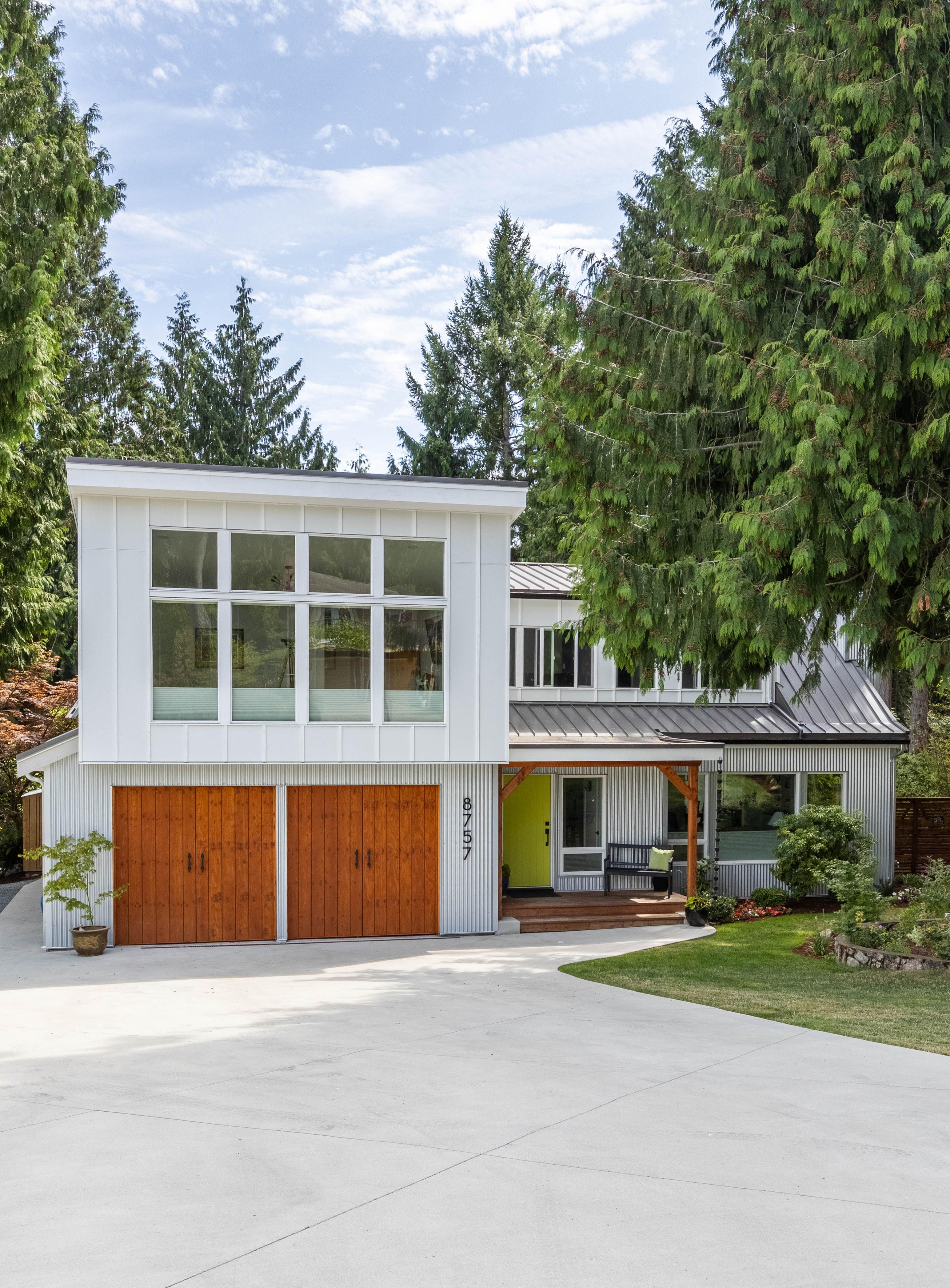Stunningly Renovated Dean Park
Welcome to a world of contemporary refinement and breathtaking natural beauty in this stunningly remodeled home. Gleaming maple hardwood floors lead to a family-friendly layout with three bedrooms, each boasting a unique walk-in closet. The remodeled kitchen features Silestone countertops, custom cabinetry, and premium appliances which flows seamlessly to a private south-facing patio and backyard, perfect for entertaining. Green thumbs
will adore the year-round growing potential in the personal greenhouse. The primary bedroom offers an extravagant walk-in closet and en-suite, while a dedicated office space provides work-from-home convenience. With a metal roof and siding, this home ensures durability and low maintenance. Embrace the tranquility of surrounding nature and access to trails in John Dean Park. Conveniently located near the airport, ferry, and rec center, just

2
a short drive to Sidney. This home strikes the perfect balance of convenience and serenity for your next chapter.


3
Presented by CHAUNCEY SMITH




The information contained herein has been obtained through sources deemed reliable by Holmes Realty, but cannot be guaranteed for its accuracy. We recommend to the buyer that any information which is important should be obtained through independent verification. All measurements are approximate. 4




The information contained herein has been obtained through sources deemed reliable by Holmes Realty, but cannot be guaranteed for its accuracy. We recommend to the buyer that any information which is important should be obtained through independent verification. All measurements are approximate. 5




6 The information contained herein has been obtained through sources deemed reliable by Holmes Realty, but cannot be guaranteed for its accuracy. We recommend to the buyer that any information which is important should be obtained through independent verification. All measurements are approximate.




7 The information contained herein has been obtained through sources deemed reliable by Holmes Realty, but cannot be guaranteed for its accuracy. We recommend to the buyer that any information which is important should be obtained through independent verification. All measurements are approximate.


8 The information contained herein has been obtained through sources deemed reliable by Holmes Realty, but cannot be guaranteed for its accuracy. We recommend to the buyer that any information which is important should be obtained through independent verification. All measurements are approximate.




9 The information contained herein has been obtained through sources deemed reliable by Holmes Realty, but cannot be guaranteed for its accuracy. We recommend to the buyer that any information which is important should be obtained through independent verification. All measurements are approximate.





10 The information contained herein has been obtained through sources deemed reliable by Holmes Realty, but cannot be guaranteed for its accuracy. We recommend to the buyer that any information which is important should be obtained through independent verification. All measurements are approximate.





11 The information contained herein has been obtained through sources deemed reliable by Holmes Realty, but cannot be guaranteed for its accuracy. We recommend to the buyer that any information which is important should be obtained through independent verification. All measurements are approximate.



12 The information contained herein has been obtained through sources deemed reliable by Holmes Realty, but cannot be guaranteed for its accuracy. We recommend to the buyer that any information which is important should be obtained through independent verification. All measurements are approximate.





13 The information contained herein has been obtained through sources deemed reliable by Holmes Realty, but cannot be guaranteed for its accuracy. We recommend to the buyer that any information which is important should be obtained through independent verification. All measurements are approximate.




14 The information contained herein has been obtained through sources deemed reliable by Holmes Realty, but cannot be guaranteed for its accuracy. We recommend to the buyer that any information which is important should be obtained through independent verification. All measurements are approximate.





15 The information contained herein has been obtained through sources deemed reliable by Holmes Realty, but cannot be guaranteed for its accuracy. We recommend to the buyer that any information which is important should be obtained through independent verification. All measurements are approximate.





© Capital Regional District 50.8 NAD_1983_UTM_Zone_10N Meters 50.8 Notes Legend Important: This map is for general information purposes only. The Capital Regional District (CRD) makes no representations or warranties regarding the accuracy or completeness of this map or the suitability of the map for any purpose. This map is not for navigation The CRD will not be liable for any damage, loss or injury resulting from the use of the map or information on the map and the map may be changed by the CRD at any time. 25.4 0 1: 1,000 8757 Forest Park Drive 16 The information contained herein has been obtained through sources deemed reliable by Holmes Realty, but cannot be guaranteed for its accuracy. We recommend to the buyer that any information which is important should be obtained through independent verification. All measurements are approximate.
MAIN FLOOR 1294 SQ. FT. 8' CEILING HEIGHT


NORTH














17 The information contained herein has been obtained through sources deemed reliable by Holmes Realty, but cannot be guaranteed for its accuracy. We recommend to the buyer that any information which is important should be obtained through independent verification. All measurements are approximate. COVERED DECK 10'-0" x 9'-10" SHED 9'-2" x 9'-5" GARAGE / WORKSHOP 19'-9" x 23'-10" 9'-0" CEILING HEIGHT HW V ENTRY 9'-7" x 6'-9" LIVING ROOM 20'-0" x 14'-0" DINING ROOM 9'-0" x 13'-9" FR DW OV FAMILY ROOM 12'-6" x 15'-9" 9'-0" CEILING HEIGHT 2 PC. BATH W D LAUNDRY 5'-10" x 11'-3" KITCHEN 17'-6" x 13'-9" COVERED OUTDOOR KITCHEN 7'-5" x 13'-8" PATIO 15'-5" x 13'-8" DECK 25'-8" x 17'-10" GREENHOUSE 5'-8" x 6'-8" UP DN TO CRAWL UP DN DN DN TO UPPER LEVEL BBQ FP DN FEATUREWATER 0' SCALE 10' 5'
FLOOR AREA (SQ. FT.) FINISHED GARAGE DECK / PATIO MAIN 1294 518 1025 UPPER 1547 -TOTAL 2841 518 1025 8757 FOREST PARK DRIVE JULY 20, 2023 PREPARED FOR THE EXCLUSIVE USE OF CHAUNCEY SMITH. PLANS MAY NOT BE 100% ACCURATE, IF CRITICAL BUYER TO VERIFY.
SHELVES
WALK-IN CLOSET 12'-10" x 8'-4"
UPPER FLOOR 1547 SQ. FT.
8' CEILING HEIGHT





UPPER SHED 9'-2" x 9'-5" TO LOWER LEVEL
WALK-IN CLOSET 6'-7"
OFFICE NOOK 7'-5" x 10'-7"
BEDROOM 12'-6" x 15'-6" 8'-0" VAULTED CEILING
WALK-IN CLOSET 4'-0" x 7'-6"
SHELVES
PRIMARY BEDROOM 19'-9" x 17'-0"
10'-10" VAULTED CEILING
NORTH
0'
10' 5'
SCALE

8757 FOREST PARK DRIVE JULY 20, 2023

PREPARED FOR THE EXCLUSIVE USE OF CHAUNCEY SMITH. PLANS MAY NOT BE 100% ACCURATE, IF CRITICAL BUYER TO VERIFY.
FLOOR AREA (SQ. FT.)

FINISHED GARAGE DECK / PATIO MAIN 1294 518 1025
TOTAL 2841 518 1025

18 The information contained herein has been obtained through sources deemed reliable by Holmes Realty, but cannot be guaranteed for its accuracy. We recommend to the buyer that any information which is important should be obtained through independent verification. All measurements are approximate.
6 PC. ENSUITE
5 PC. BATH BEDROOM 12'-1" x 13'-0"
x 5'-8"
DN
UPPER 1547 - -





19 The information contained herein has been obtained through sources deemed reliable by Holmes Realty, but cannot be guaranteed for its accuracy. We recommend to the buyer that any information which is important should be obtained through independent verification. All measurements are approximate.
Holmes Realty Ltd. 2481 Beacon Ave. Sidney, BC V8L1X9
Canada
Mobile: 250-213-8229
Office: 250-656-0911

Fax: 250-656-2435
Toll Free: 1-877-656-0911
cts@chauncey.ca
The information contained herein has been obtained through sources deemed reliable by Holmes Realty Ltd., but cannot be guaranteed for its accuracy. We recommend to the buyer that any information, which is of special interest, should be obtained through independent verification. All measurements are approximate.
© 2022 Holmes Realty Ltd.

This publication is protected by international
copyright

























































































