9486 GLENELG AVENUE

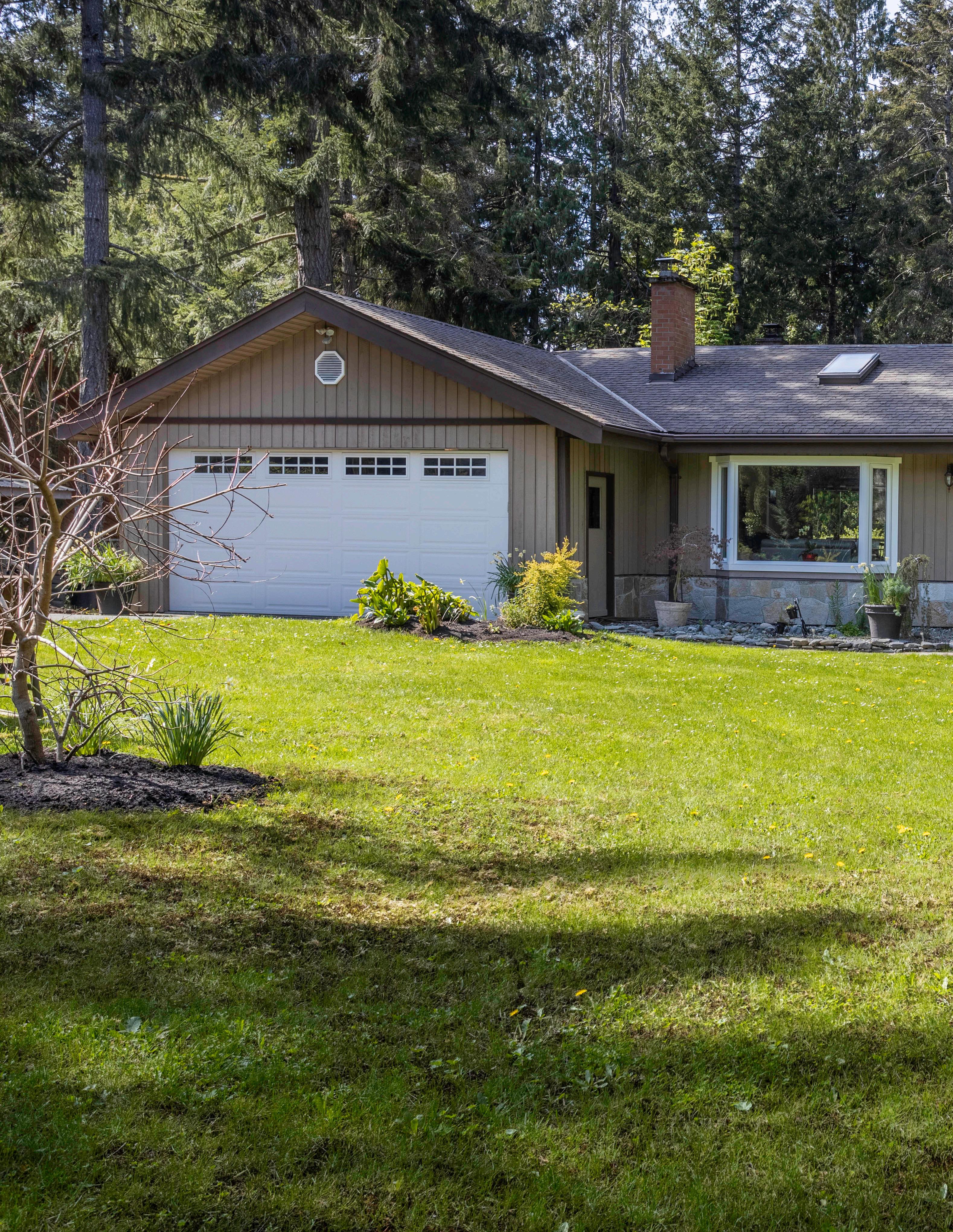
2
Beautifully updated and maintained 4 bed, 3 bath home plus a one-bedroom legal suite in desirable Ardmore. Upstairs is open and bathed in natural light with vaulted ceilings throughout, skylights and oversized windows. Chef’s kitchen features stainless steel appliances, eating bar, two double sinks, propane stove and tons of storage.
The spacious primary bedroom has its own deck and a spa-like ensuite with two pedestal sinks and a gorgeous soaker tub that looks out over the beautifully landscaped backyard. Spacious media room with a cozy wood stove leads to a private entertainment sized deck with ocean glimpses. hard wood floor throughout most of the main
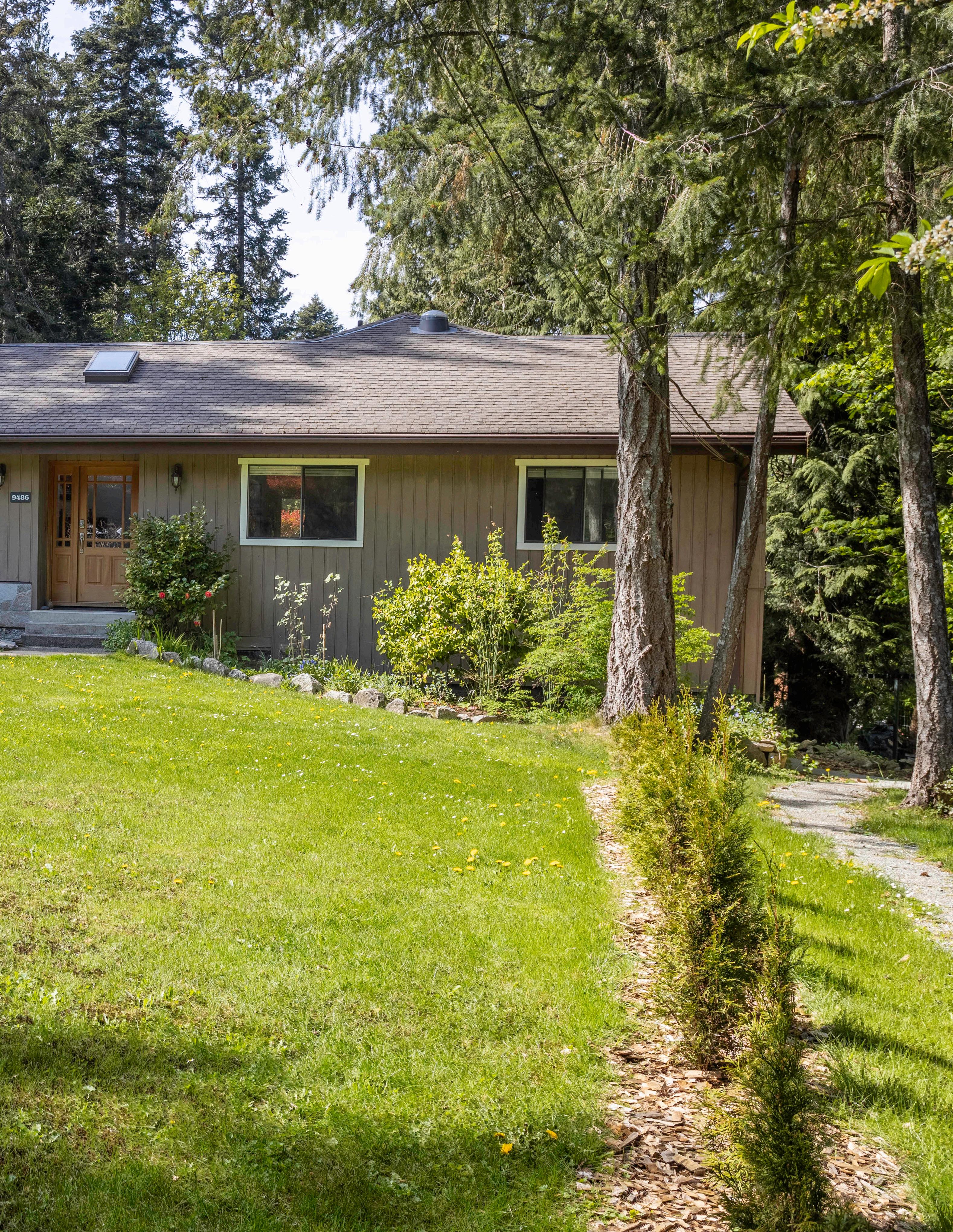
3


4
floor. Living room has a beautiful natural stone fireplace for those cozy winter nights. Down is a beautiful new one-bedroom suite with a very modern kitchen featuring stainless steel appliances and an eating bar. Private entrance and patio. New septic 3 years ago. Double garage, heat pump, heat transfer system and heated double insulated storage under the house. A must see!

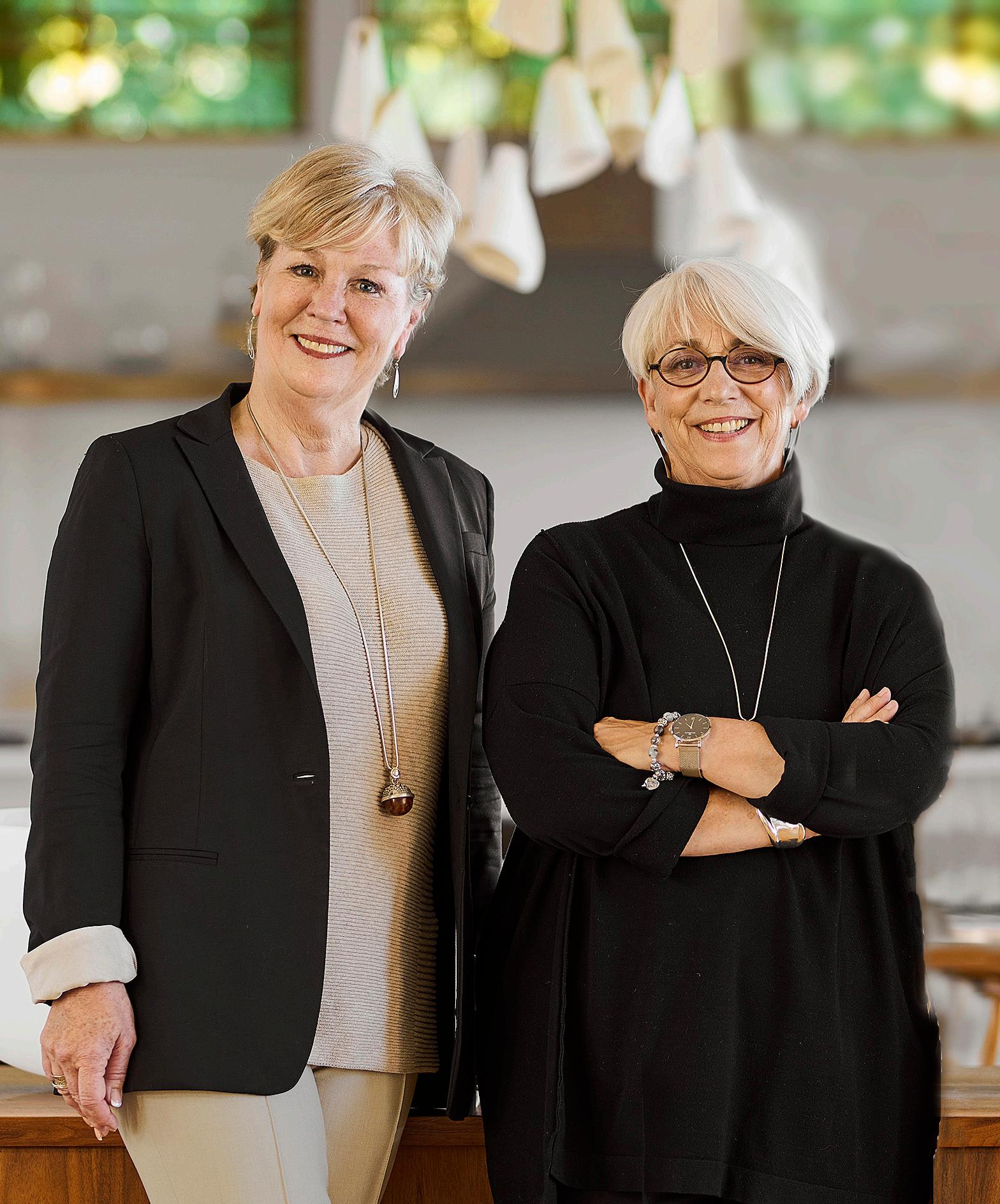
5
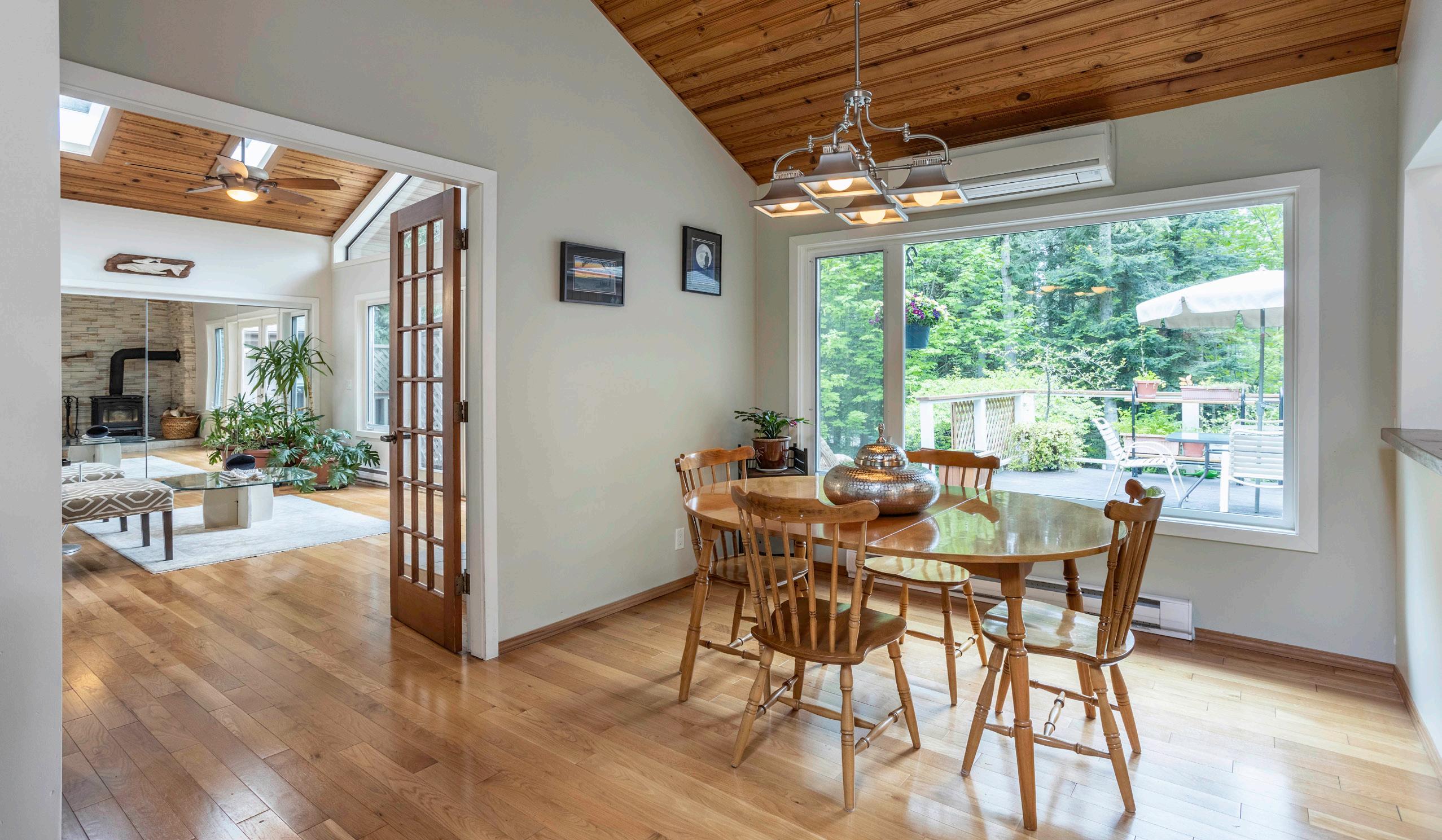

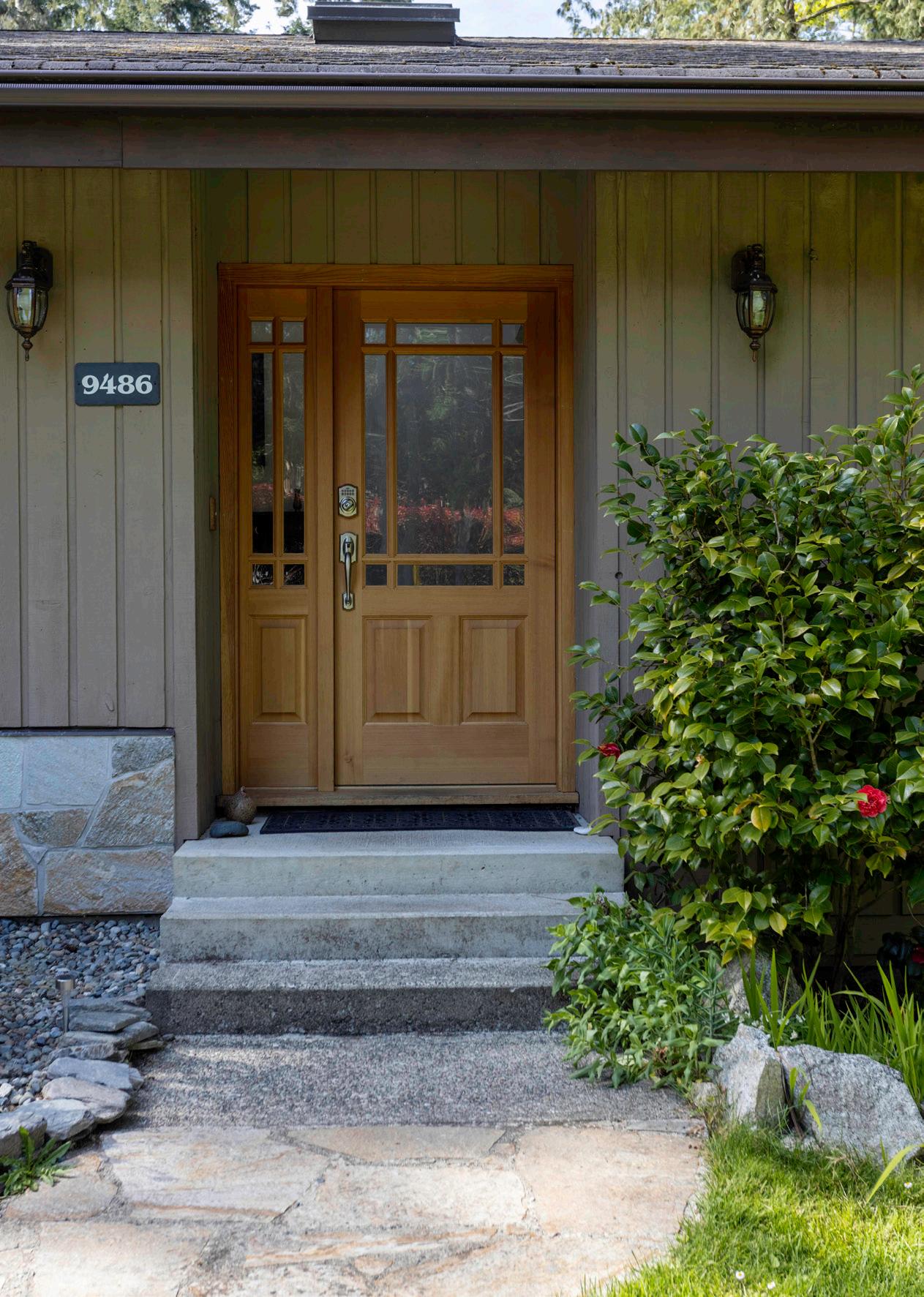
6


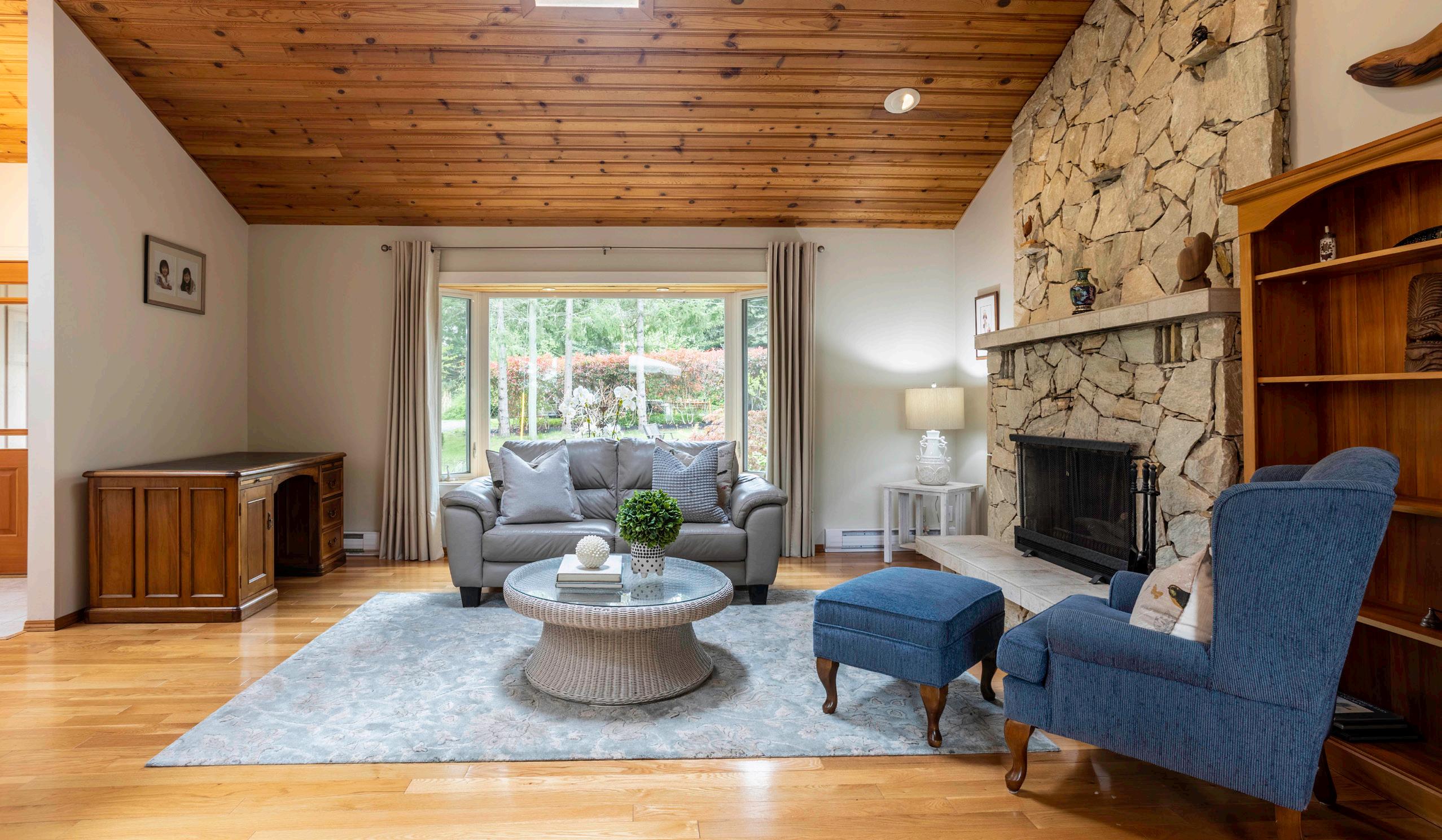
Desirable Ardmore 7
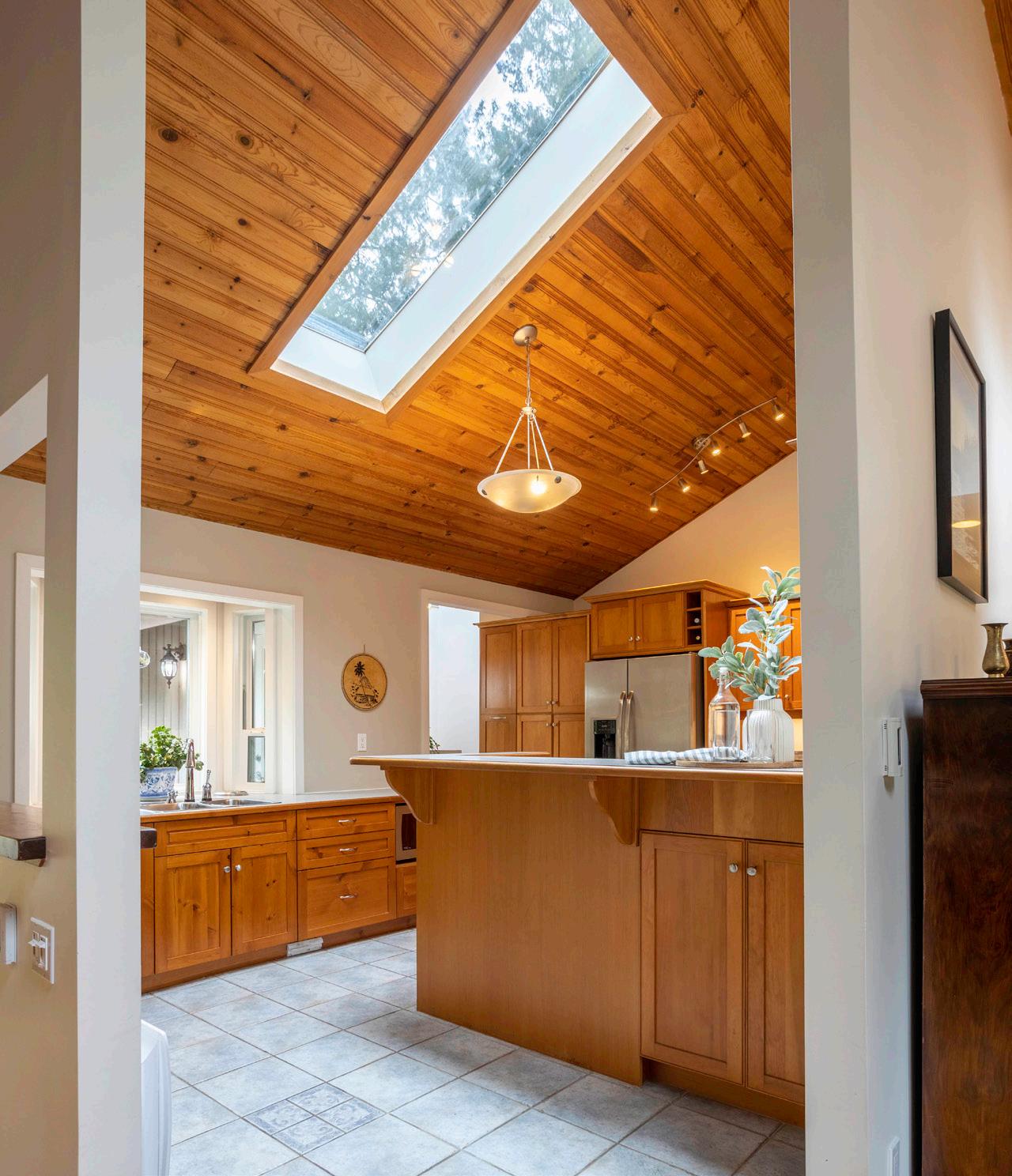
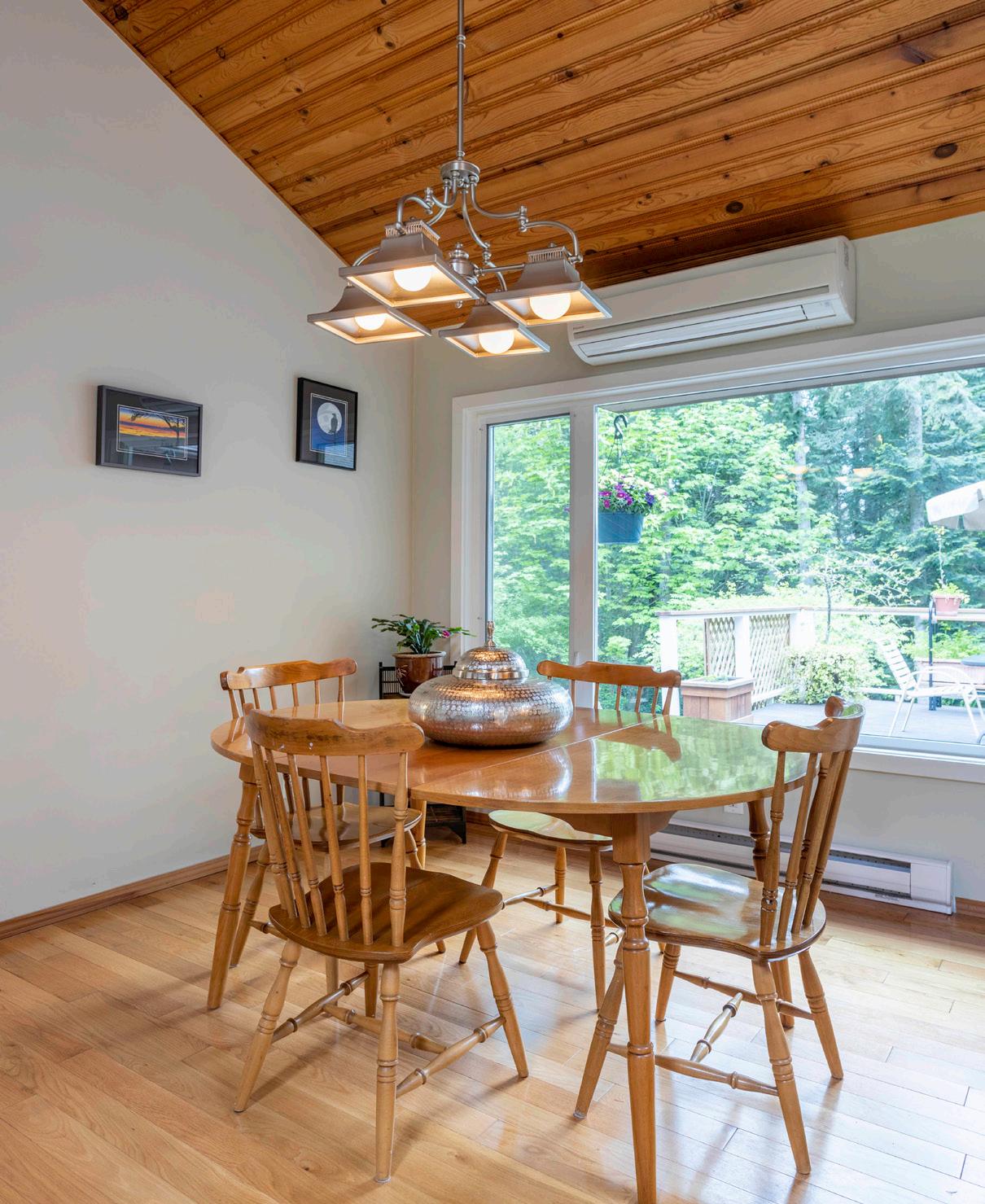
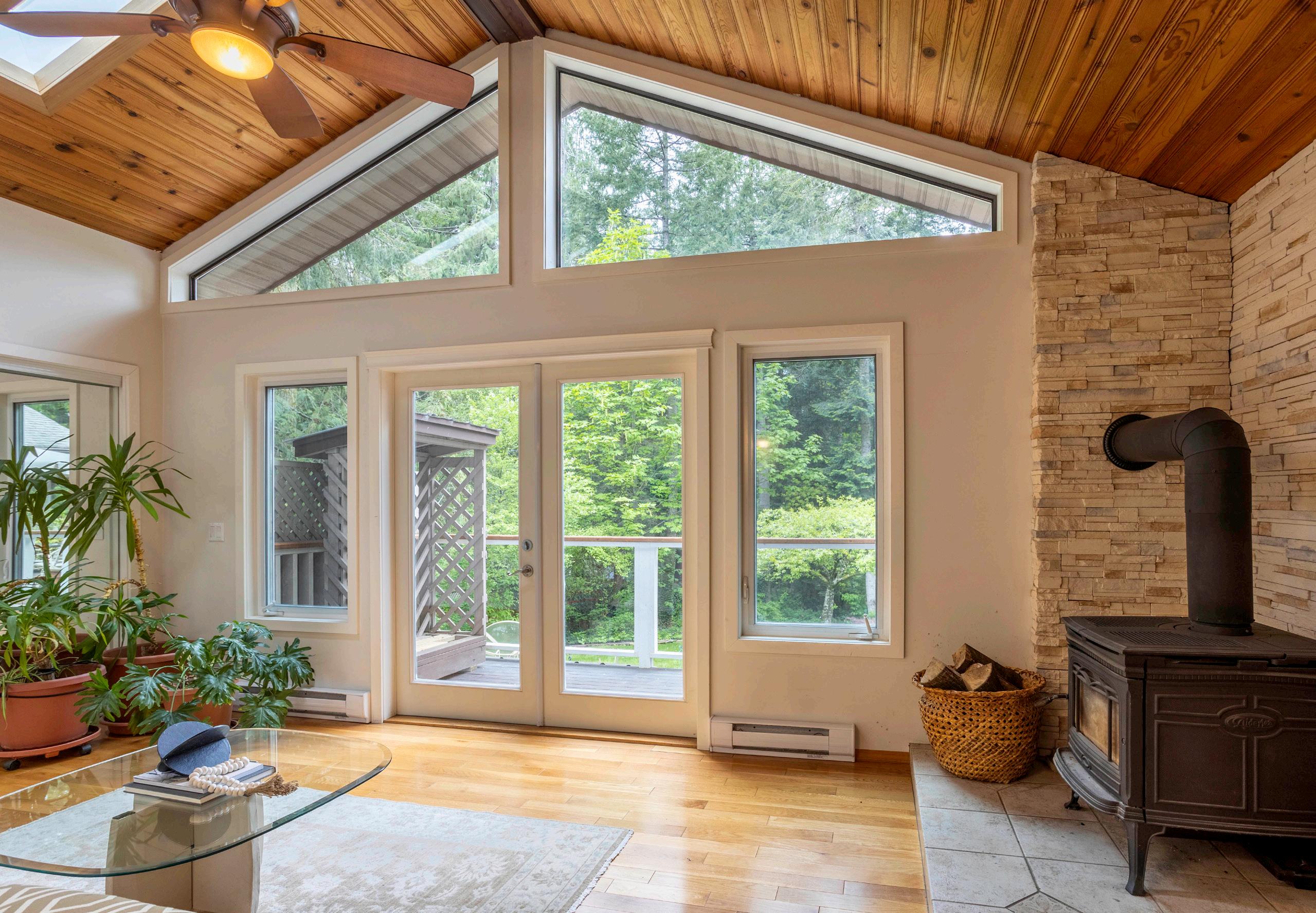
8


9
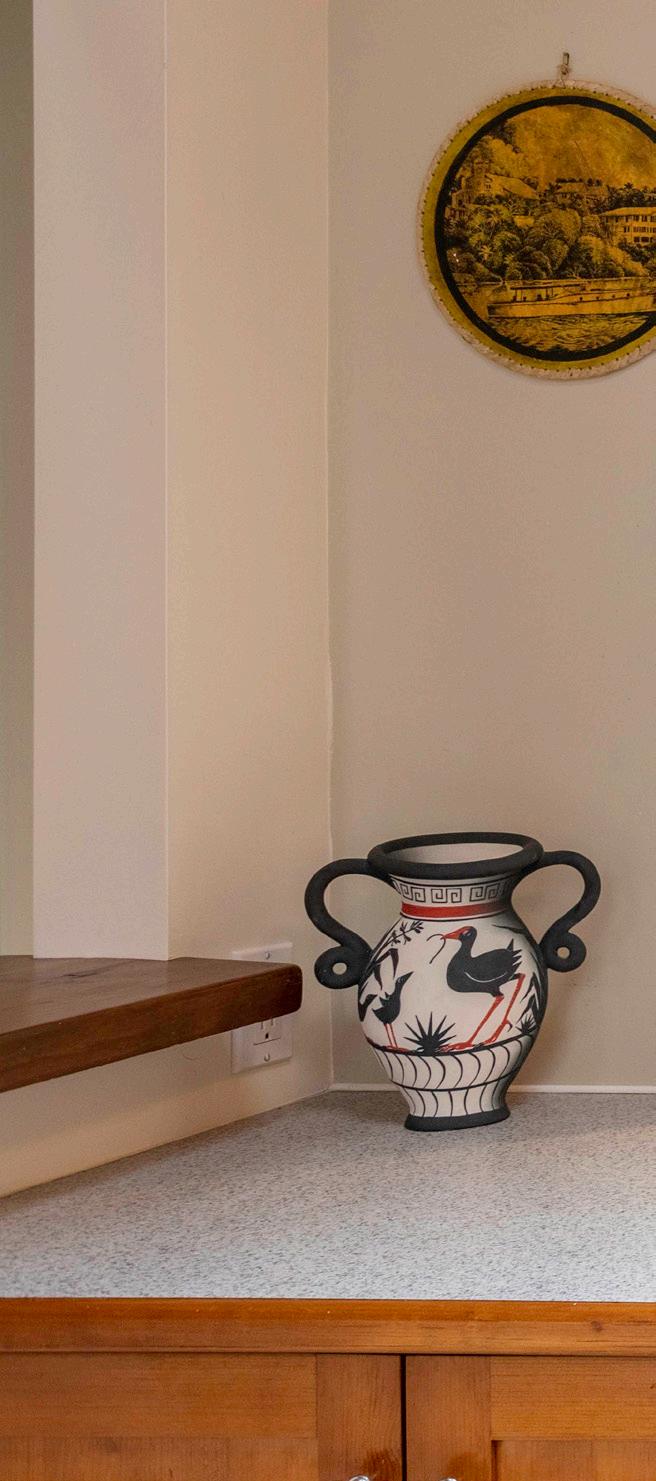
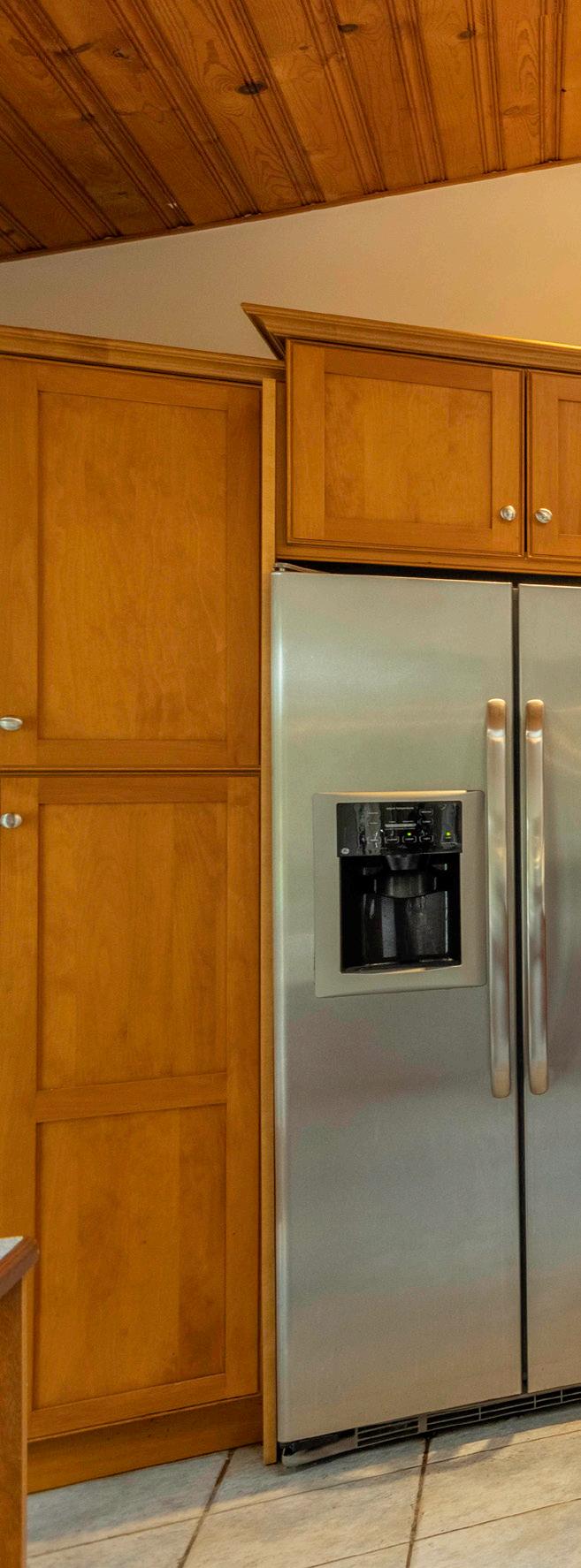


10

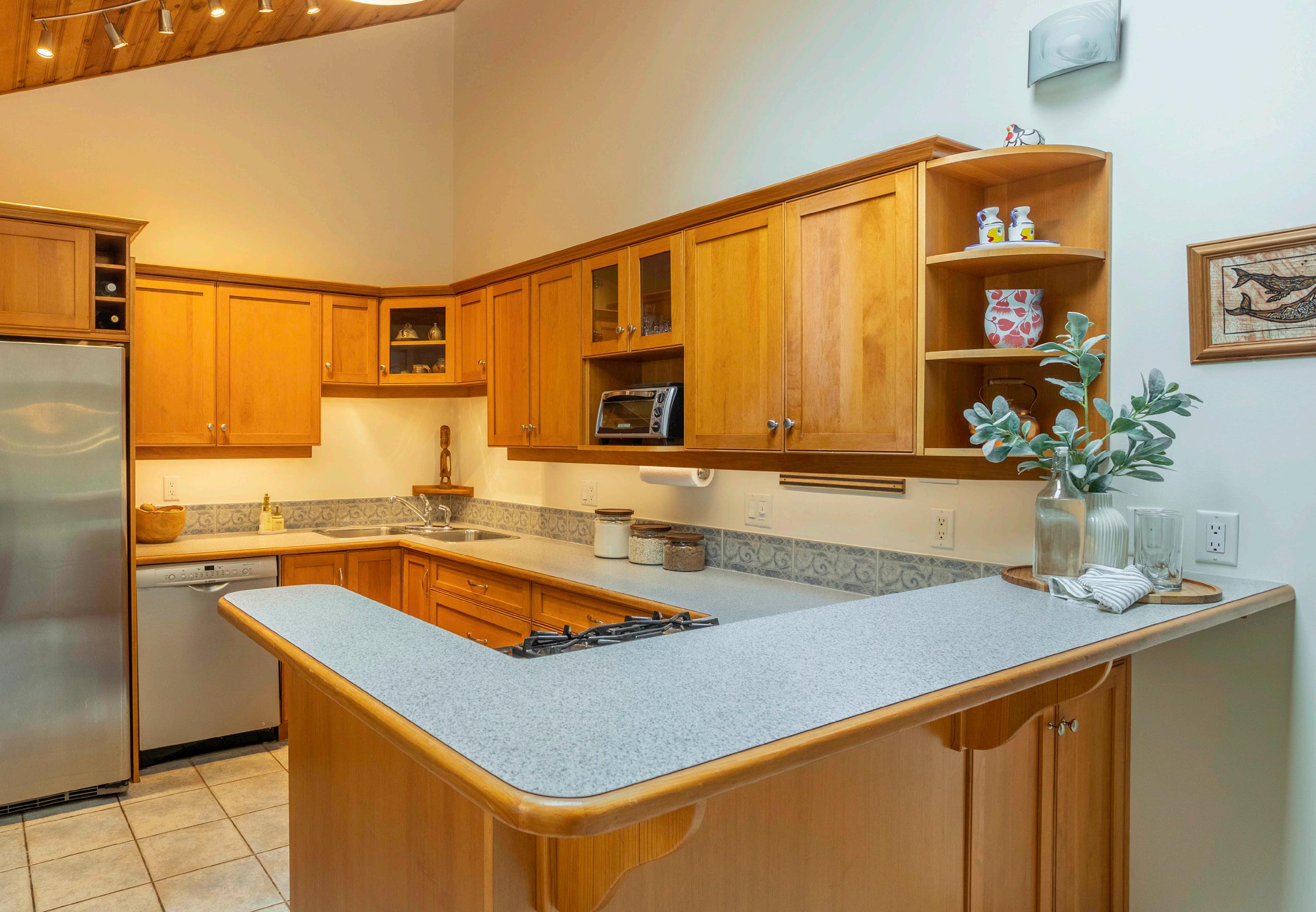
11
6 piece spacious spa-like master bath.
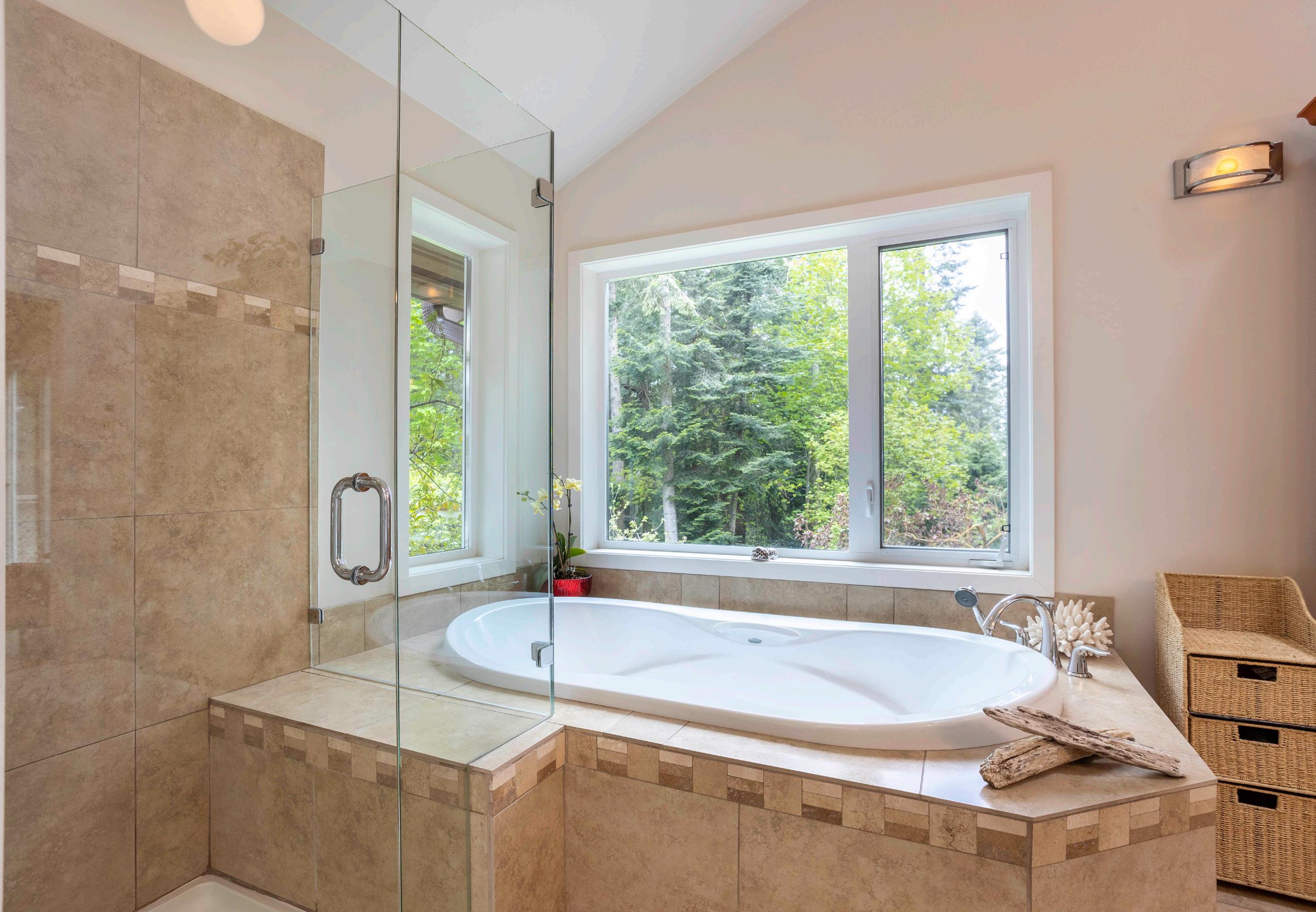

12
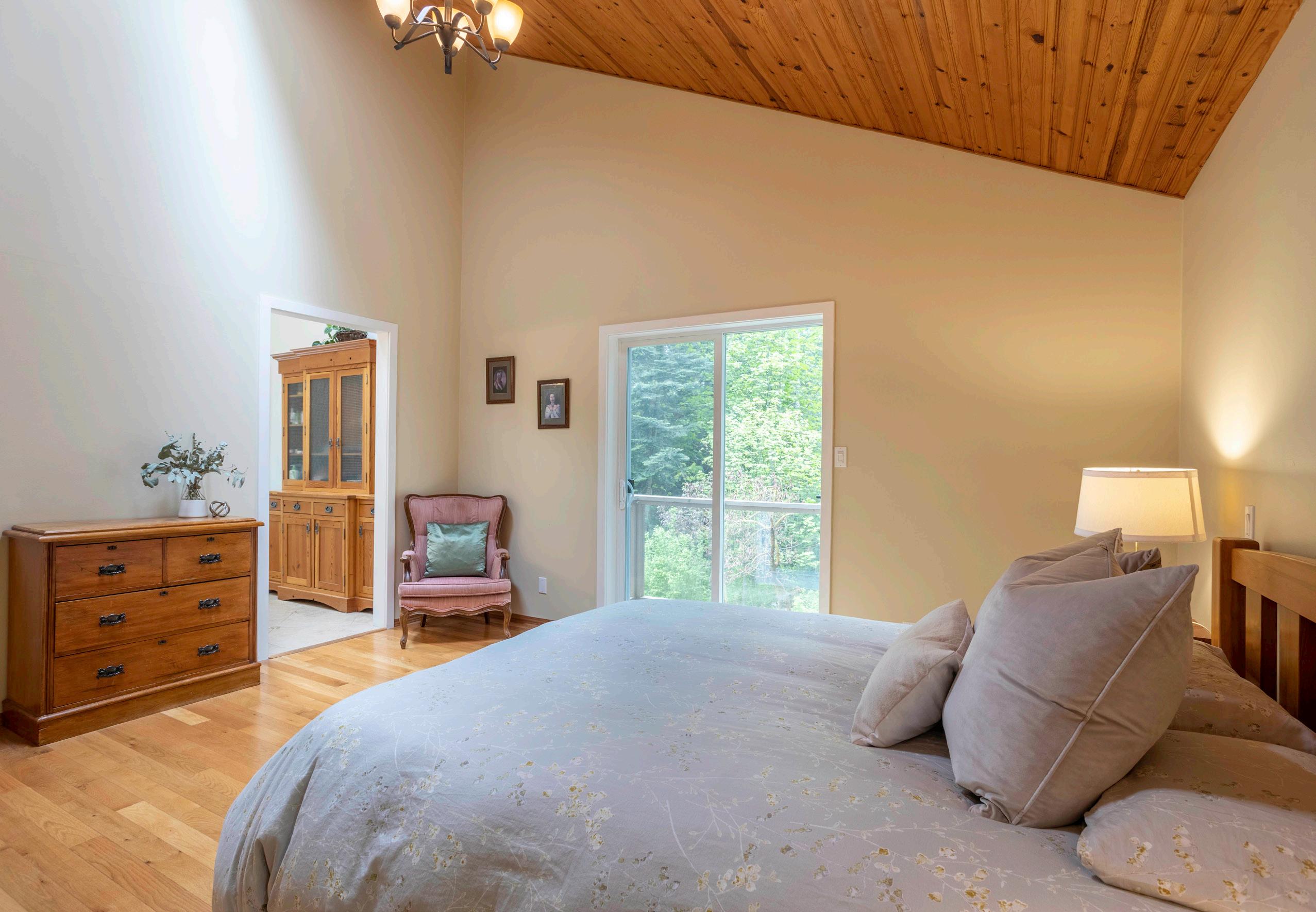
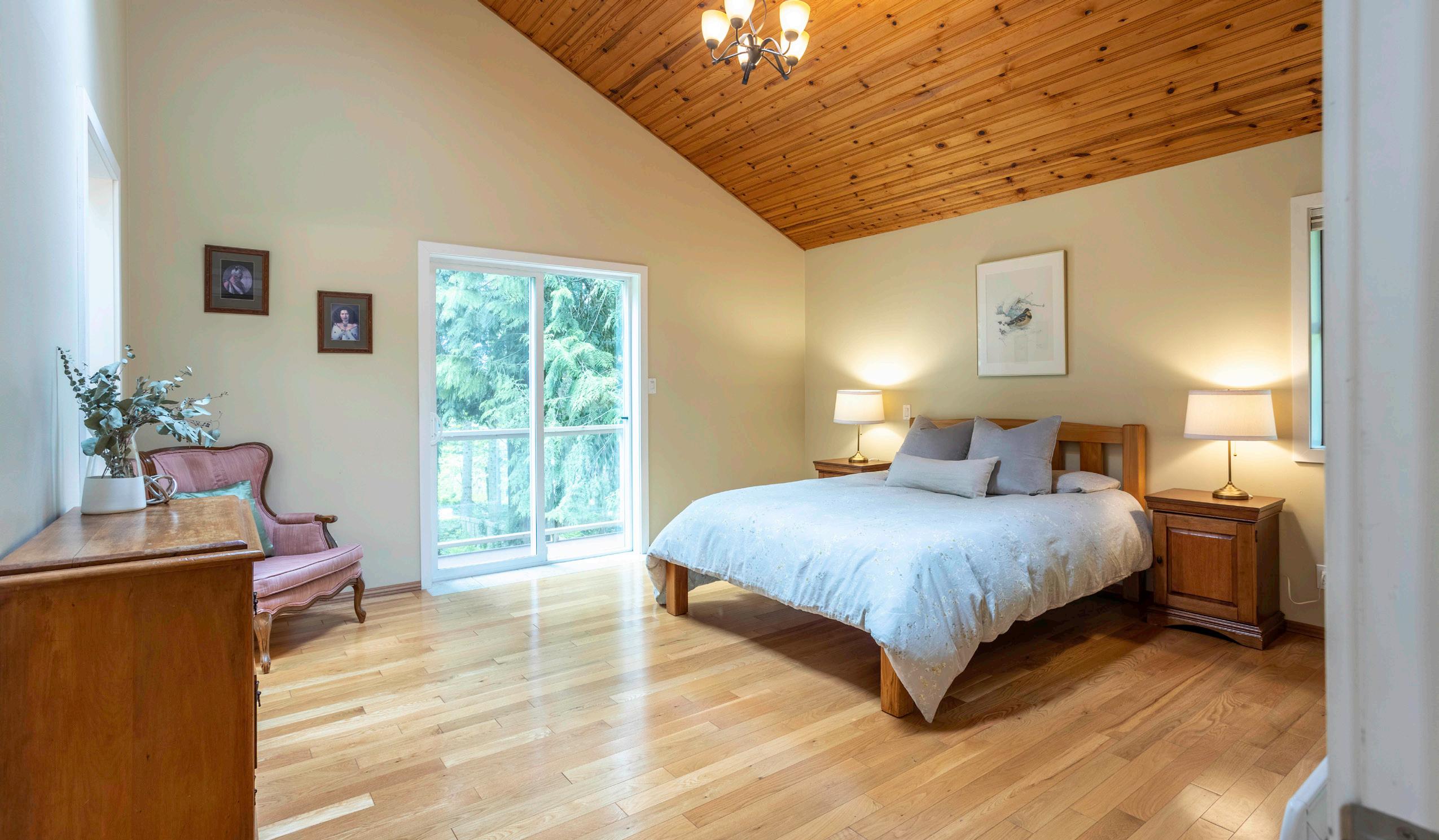
13

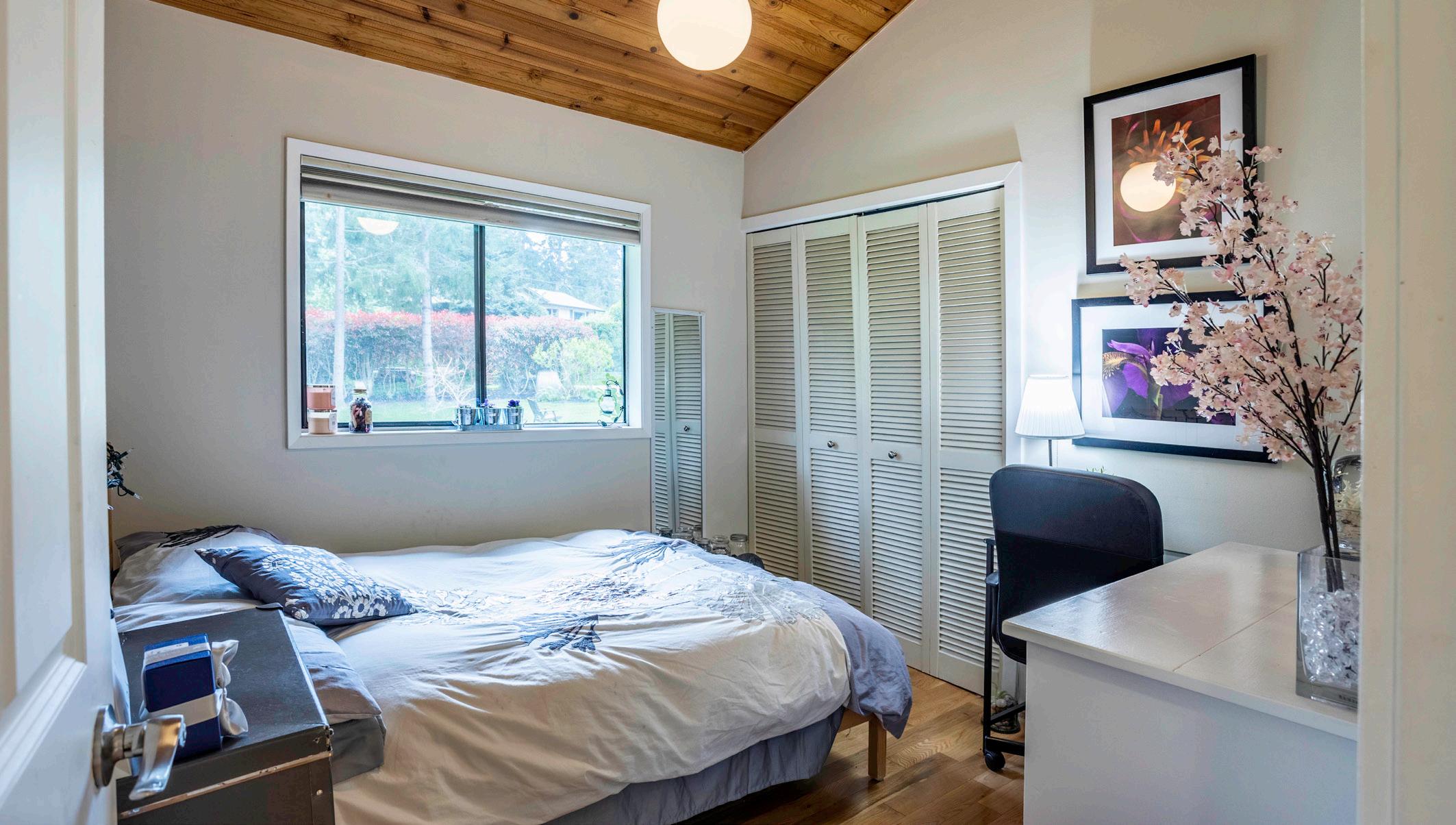



14


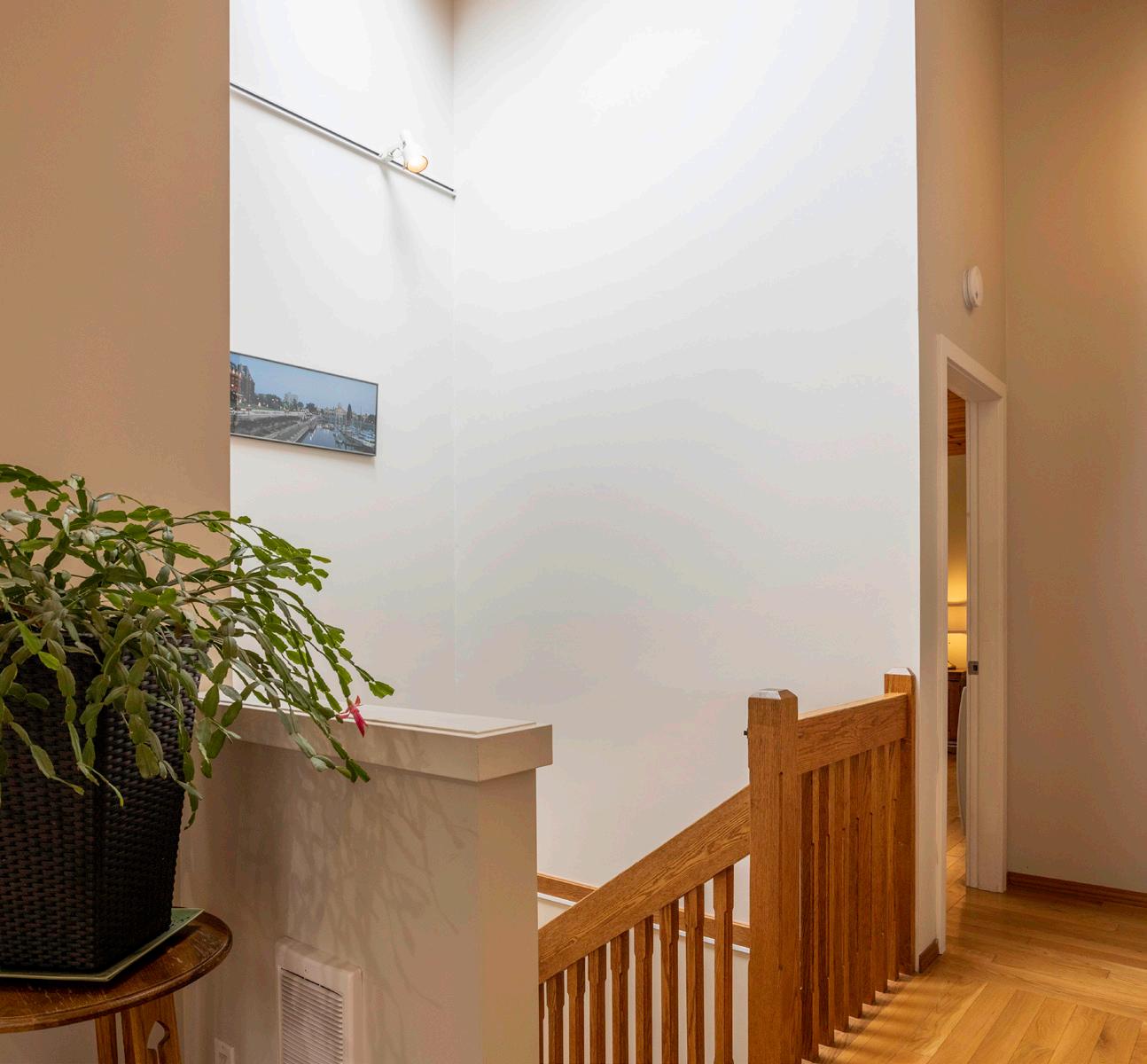
15
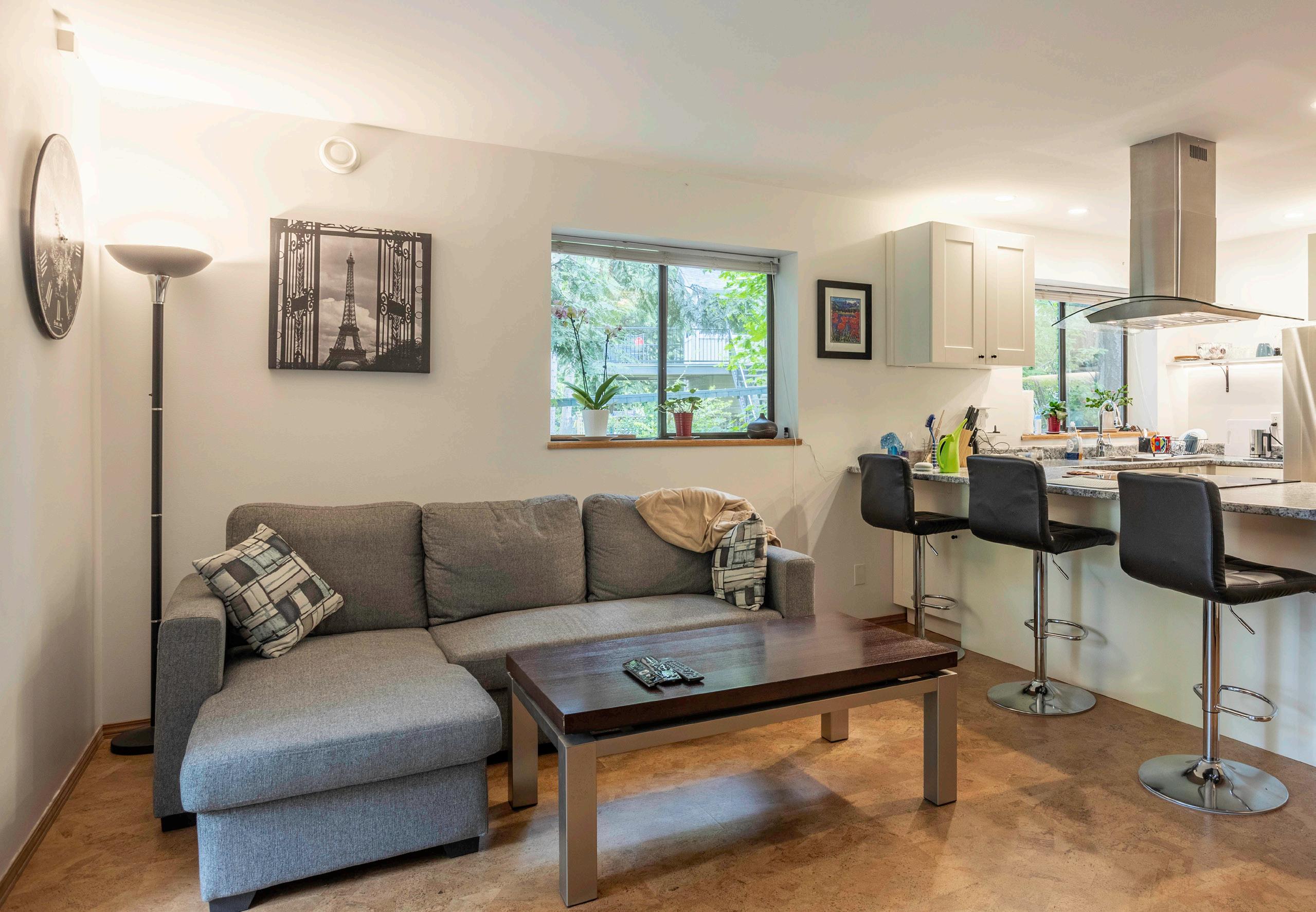

16

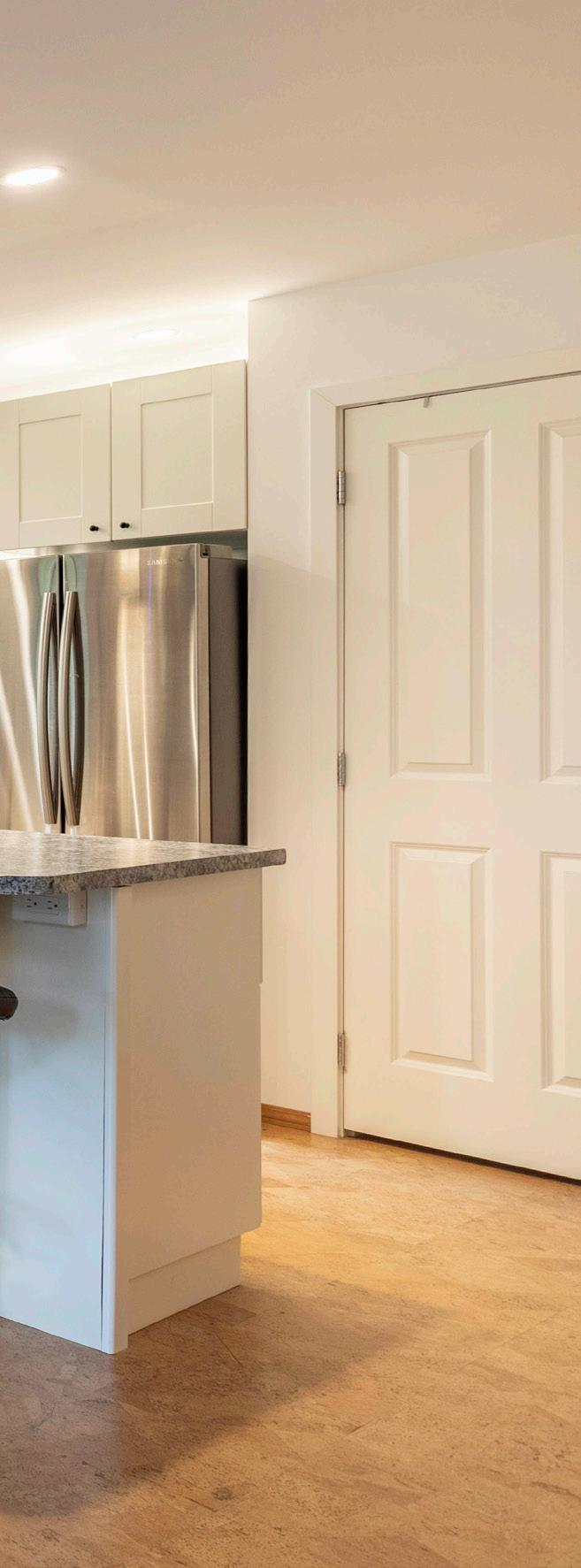
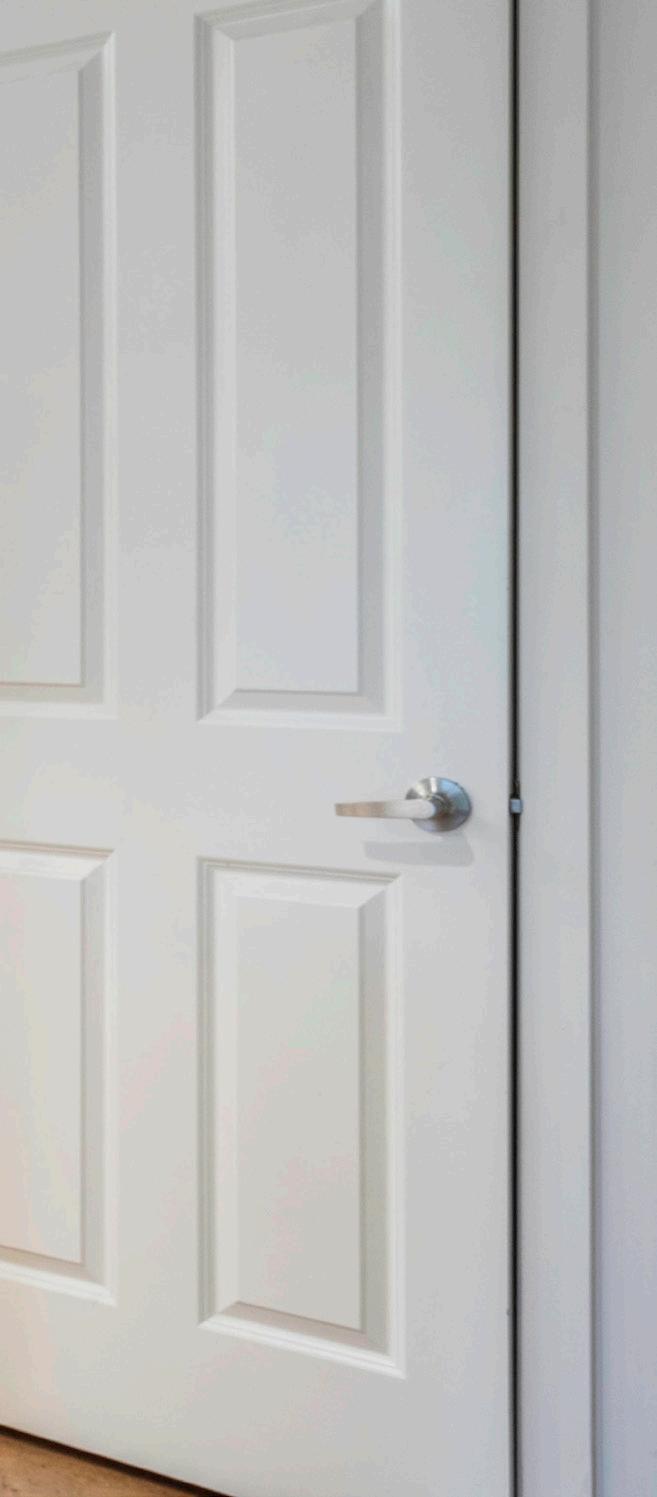
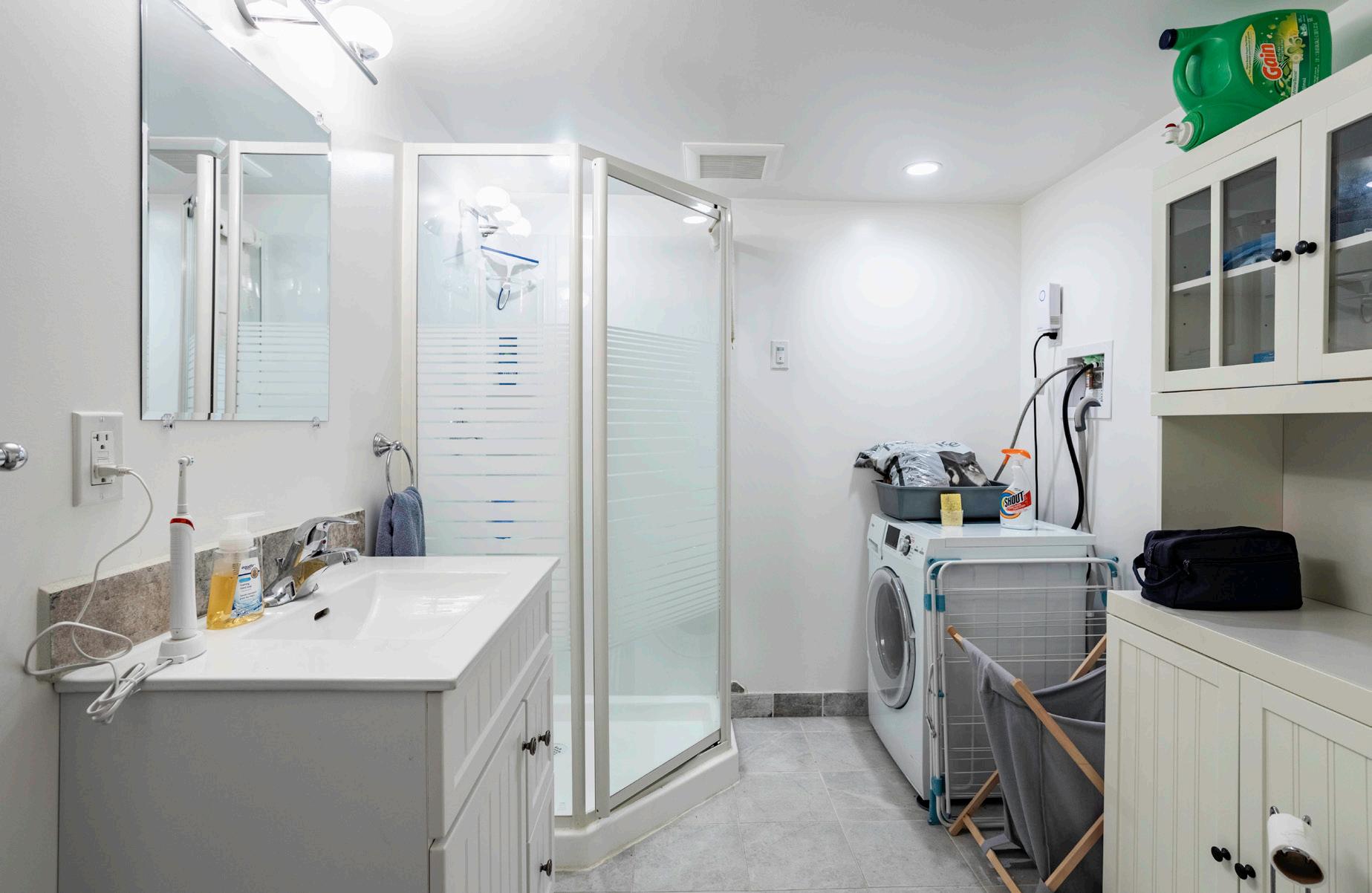
17

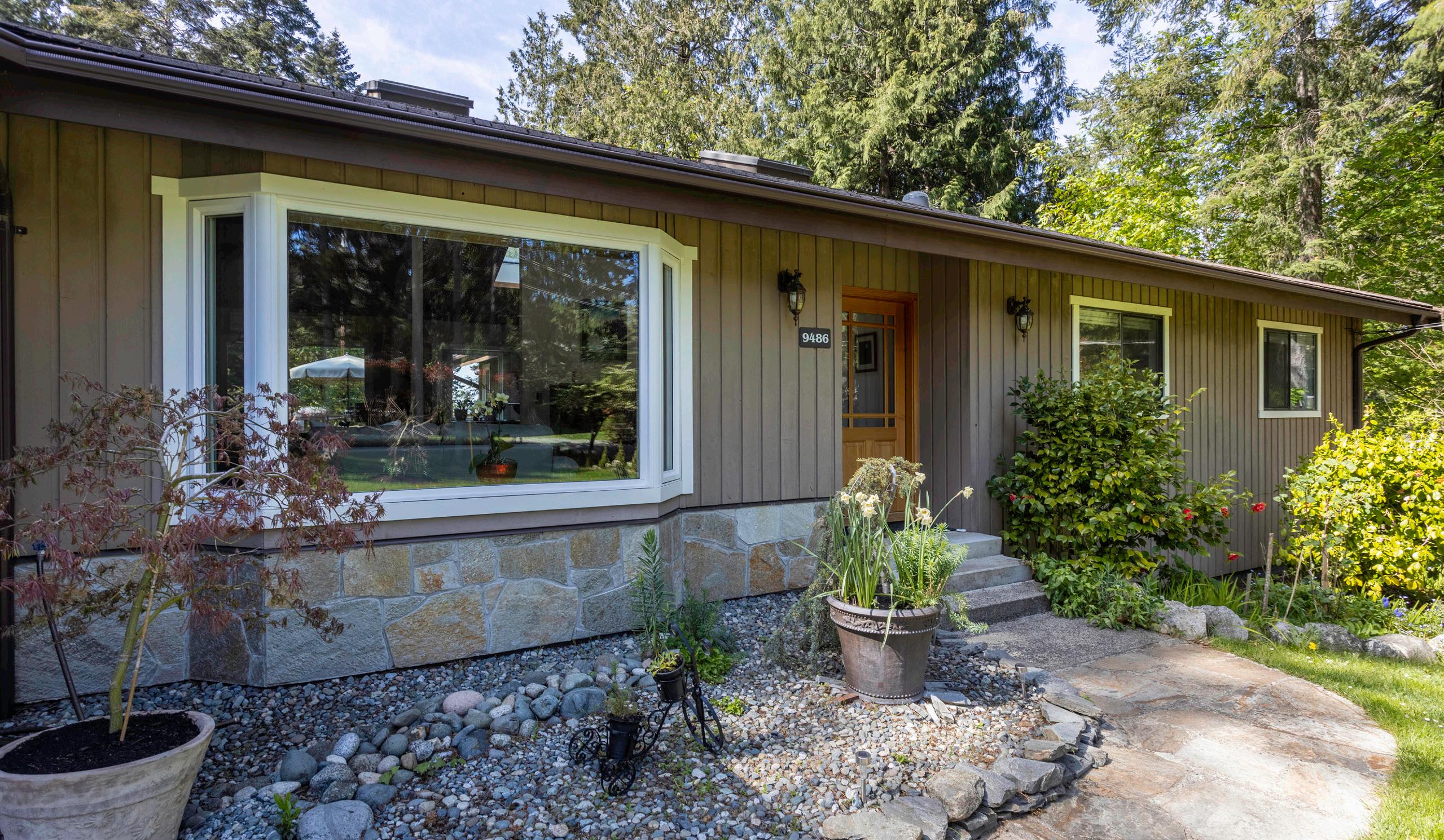
18

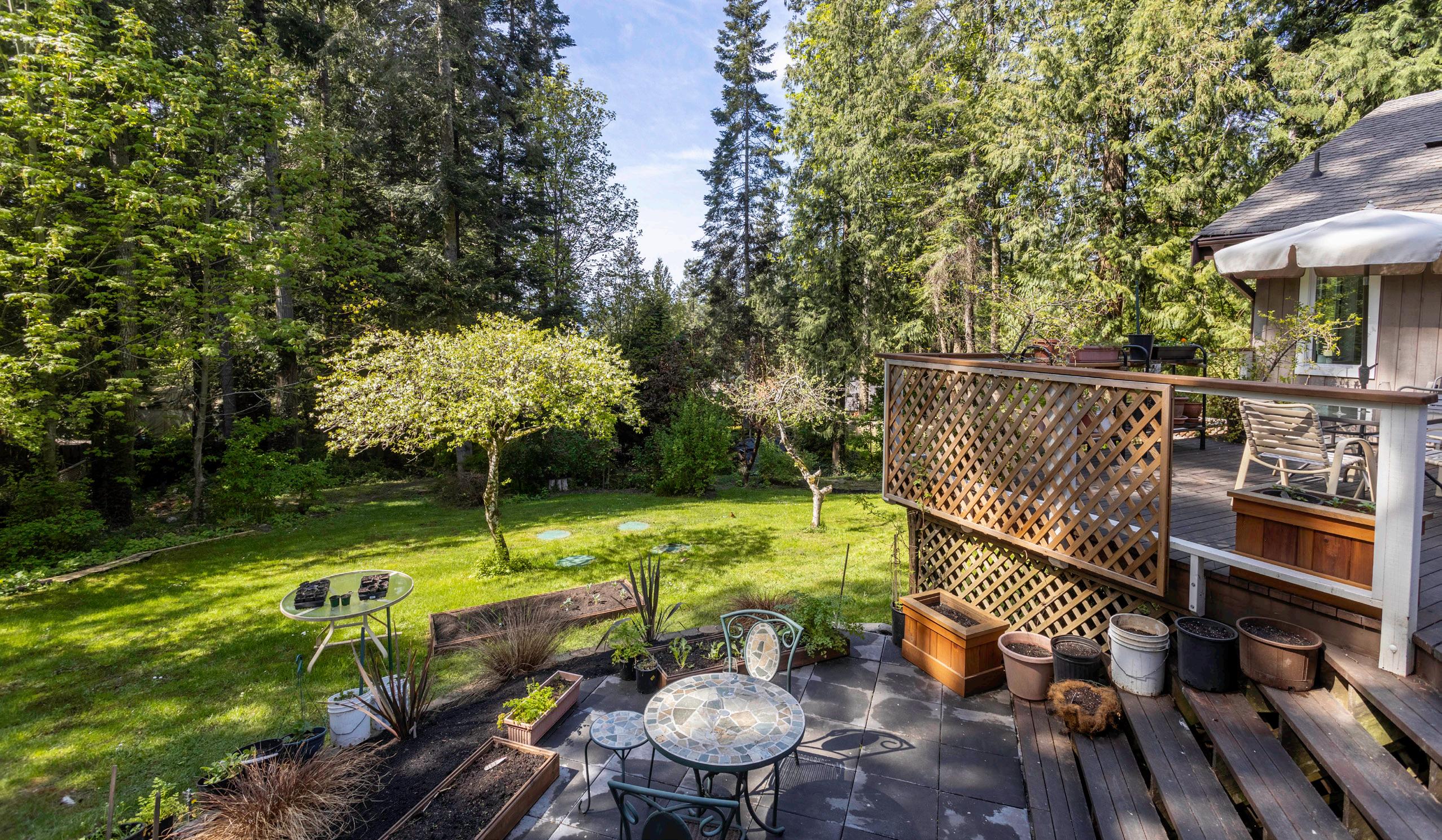
19


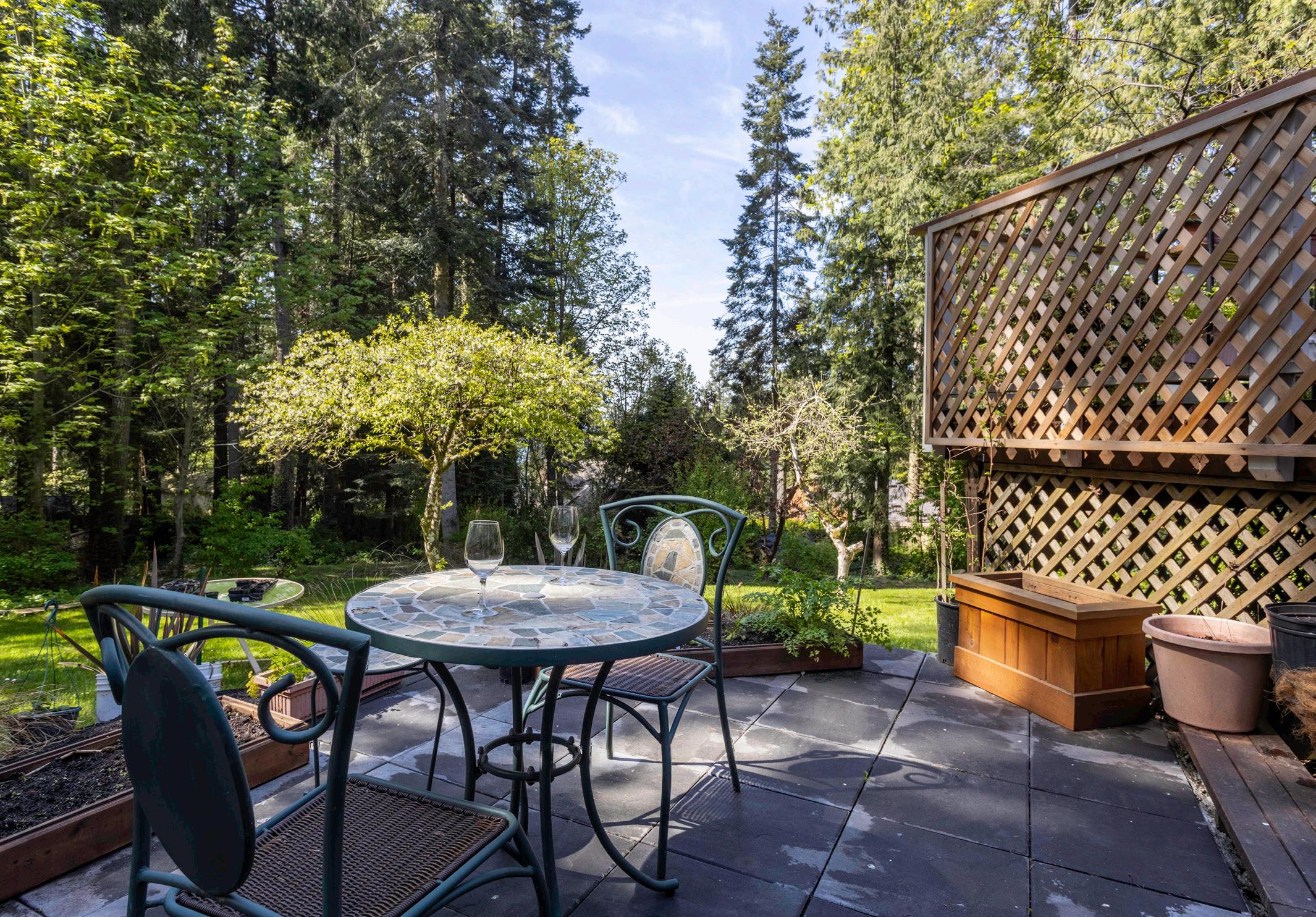
20

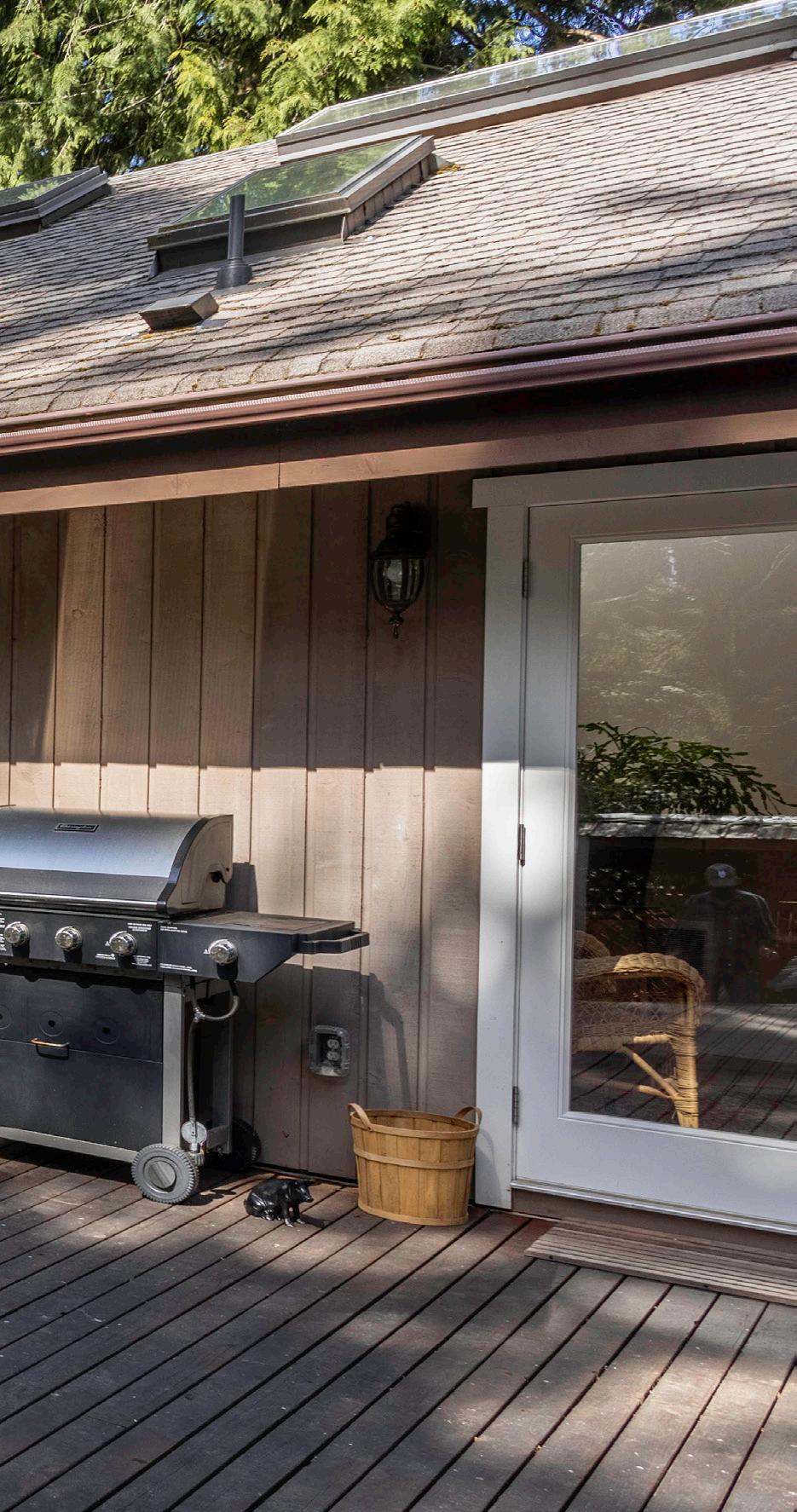
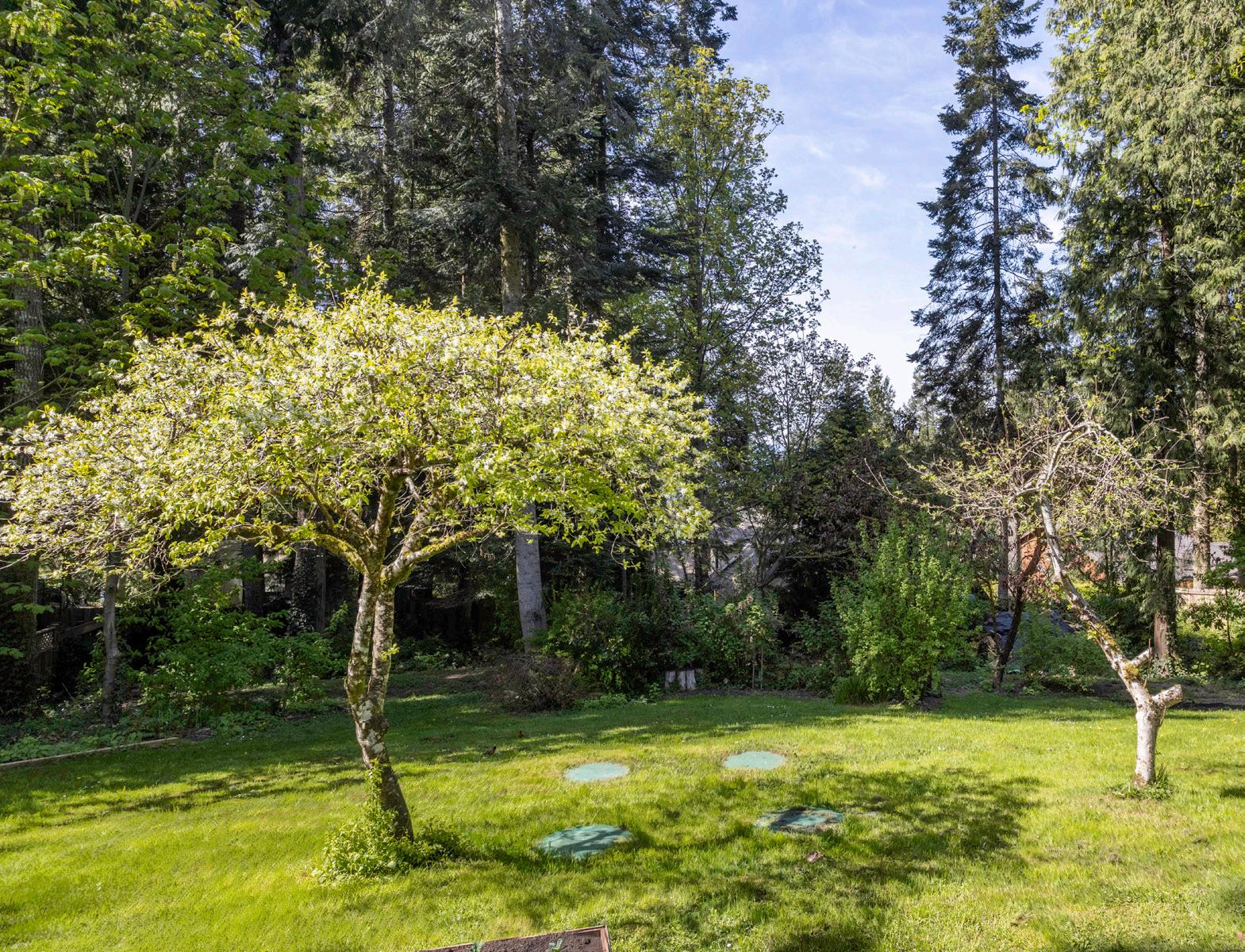
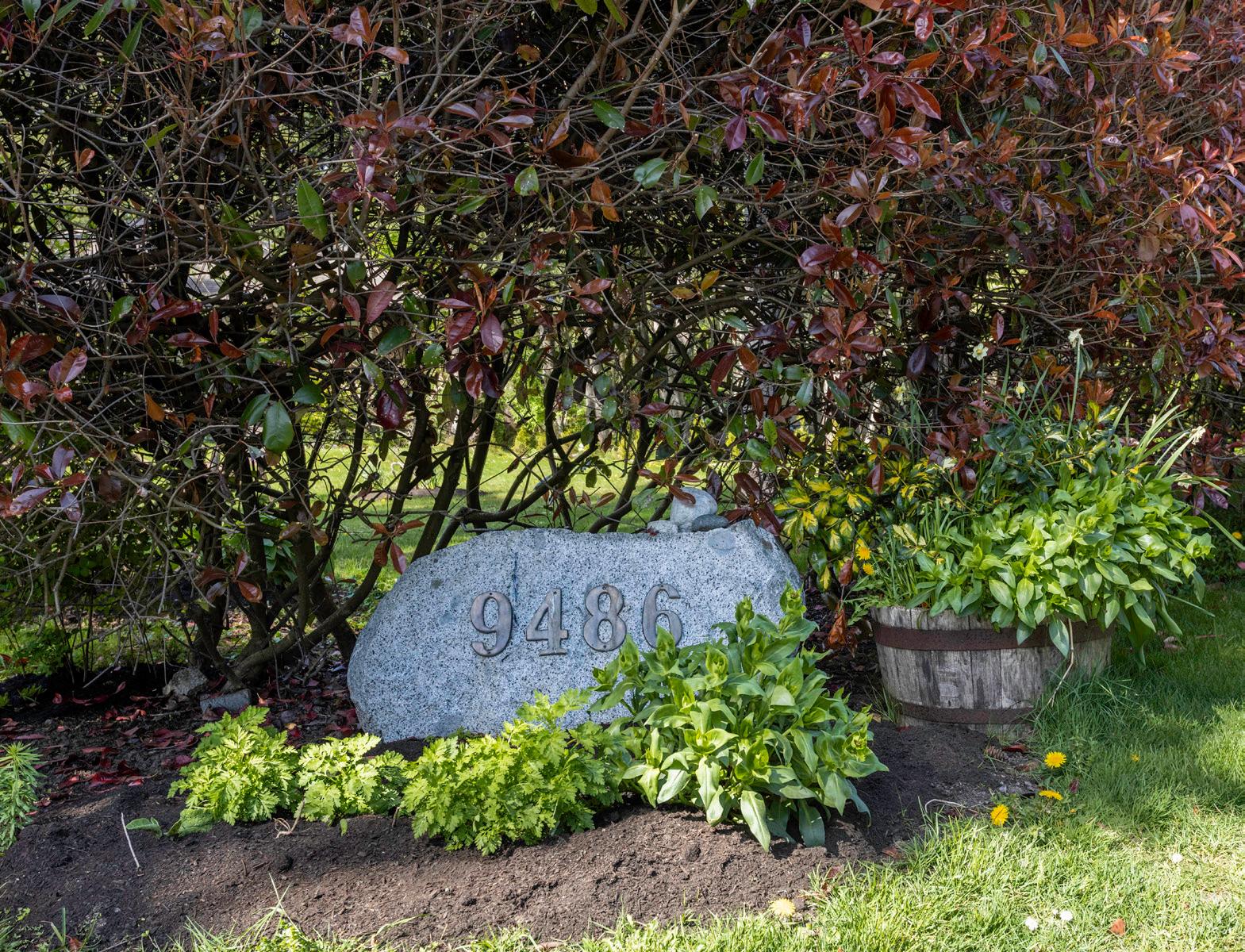

21

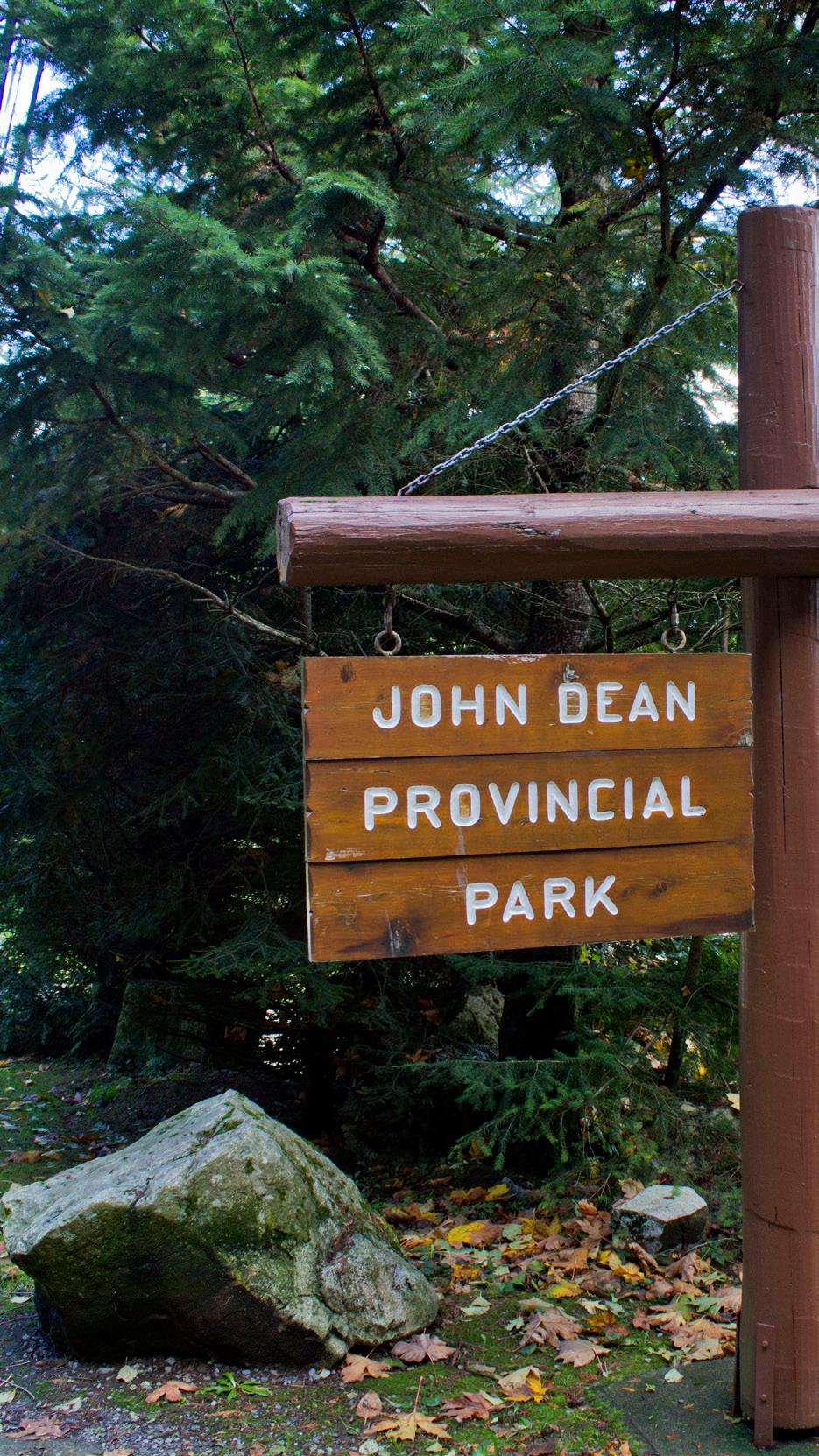
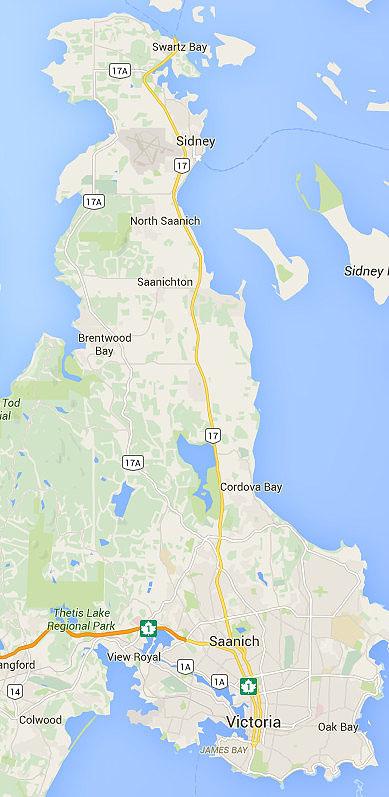
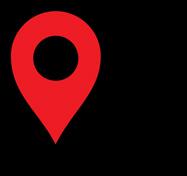
22 The information contained herein has been obtained through sources deemed reliable by Holmes Realty, but cannot be guaranteed for its accuracy. We recommend to the buyer that any information which is important should be obtained through independent verification. All measurements are approximate.
ARDMORE MAP I
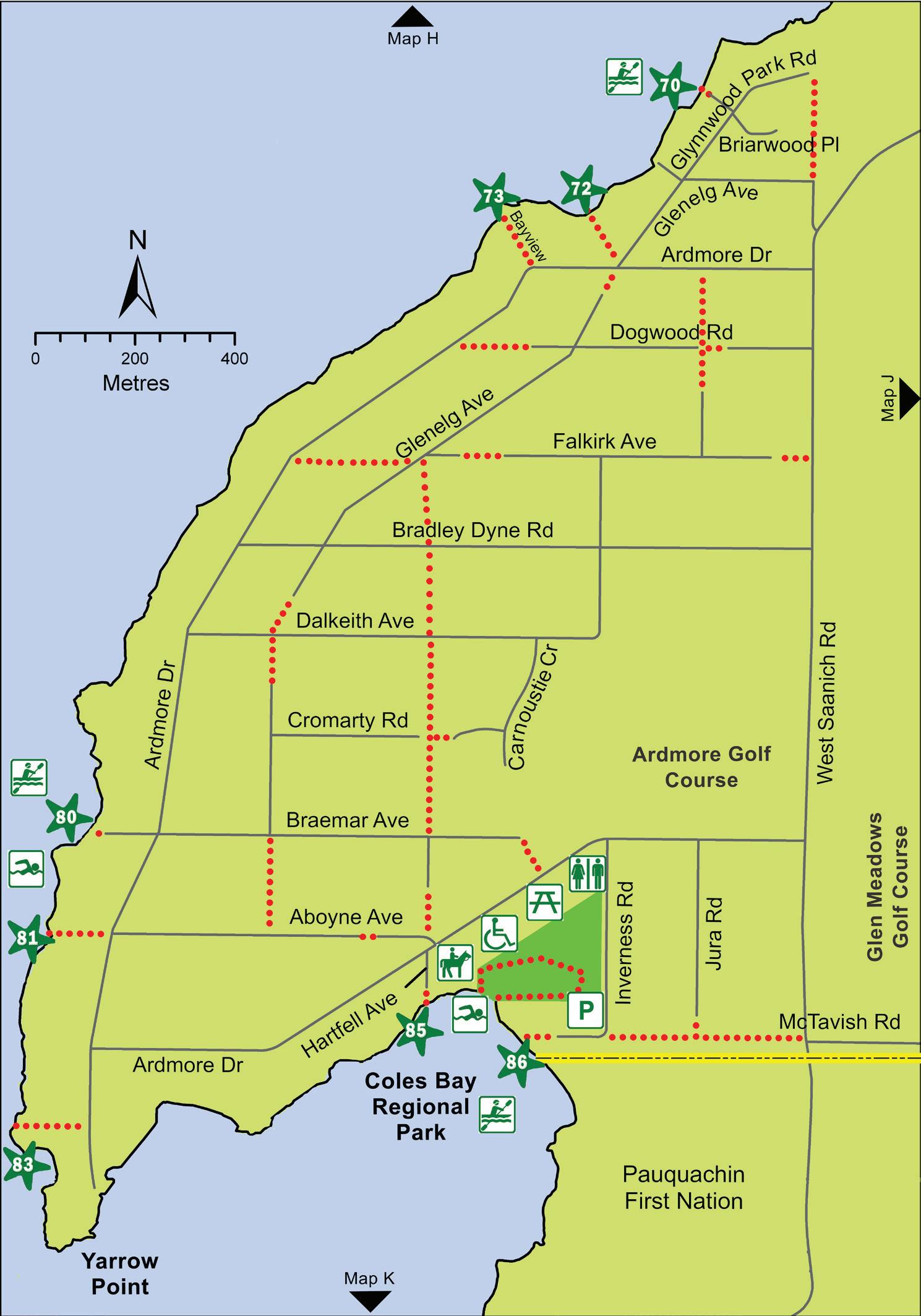
24
Ardmore area offers pleasant cycling along quiet roads shaded by high canopies of deciduous and evergreen trees. At the north end of Ardmore Drive you will find beach accesses at the foot of Briarwood Place (70), Glenelg Ave. (72) and Bayview (73). The easy, level access to Briarwood Place Beach Access makes it suitable for launching small boats, but parking is limited in the area.

The south end of Ardmore Drive has beach accesses at Braemar Ave (80), Aboyne Ave (81) and one just south of where Ardmore forks towards Yarrow Point (83). Parking at Yarrow Point is limited.
Braemar Ave (80) has parking at the end of the road and is suitable for launching kayaks and canoes.
Coles Bay Regional Park offers warm water for swimming during the summer and has parking, toilets, picnic tables and short trails.


25 The information contained herein has been obtained through sources deemed reliable by Holmes Realty, but cannot be guaranteed for its accuracy. We recommend to the buyer that any information which is important should be obtained through independent verification. All measurements are approximate.

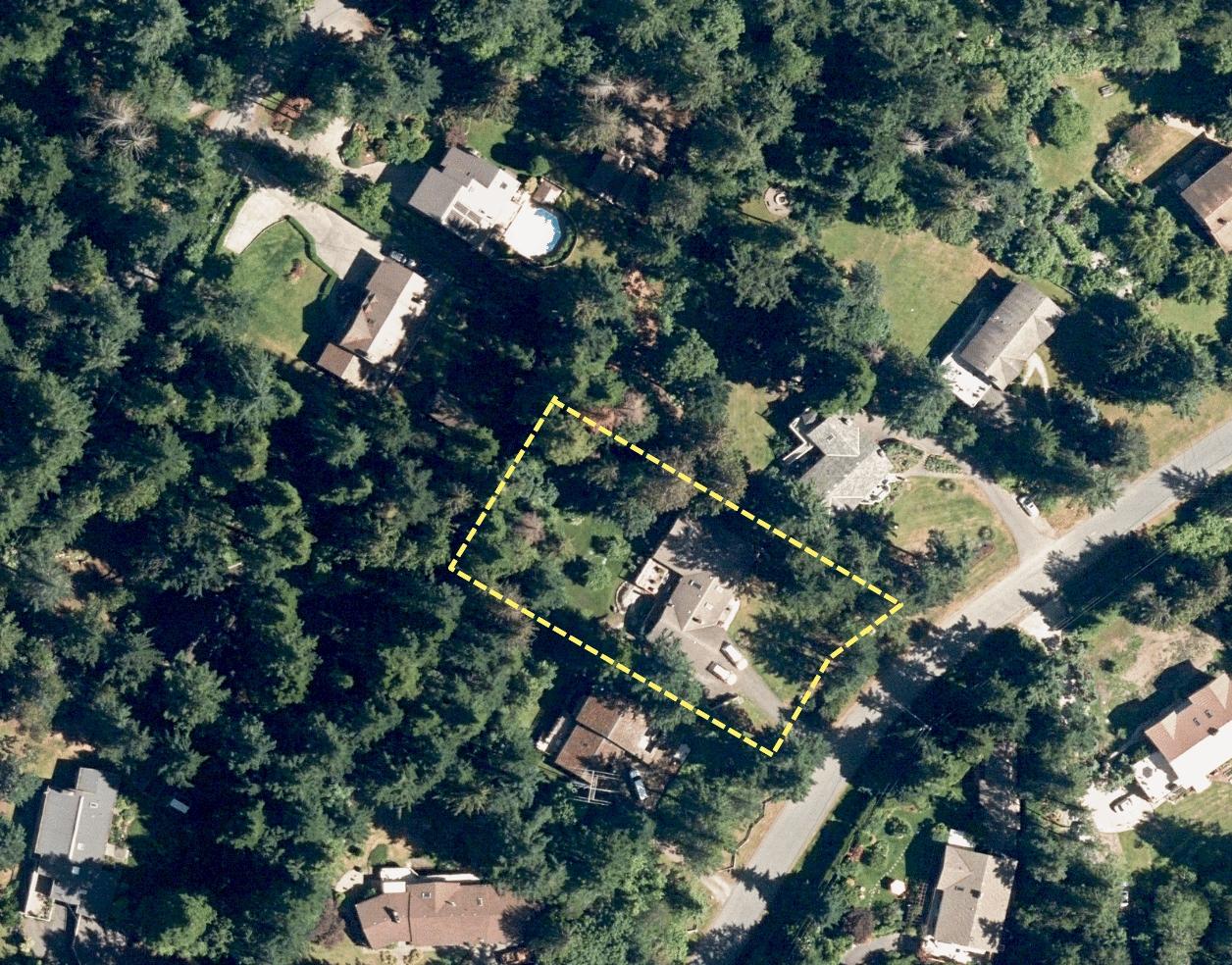
1: 1,000 9486 Glenelg Ave 26 The information contained herein has been obtained through sources deemed reliable by Holmes Realty, but cannot be guaranteed for its accuracy. We recommend to the buyer that any information which is important should be obtained through independent verification. All measurements are approximate.
9486 GLENELG AVENUE
MAIN FLOOR 2289 SQ.FT LOWER FLOOR 587 SQ.FT UNFINISHED SQ FT 0 0 0 466 732 223 MAIN LOWER TOTAL GARAGE DECKS PATIOS FINISHED SQ FT 2289 661 2950 0 0 0 TOTAL SQ FT 2289 661 2950 466 732 223 MEASURED ON: 04/27/21 DRAWING FILE: 17923
FOR THE EXCLUSIVE USE OF MICHELE HOLMES OF HOLMES REALTY VICTORIA, B.C Ph 883.8894 TMafe easure www.tafemeasure.com 0' 5' 10' N CRAWL SPACE/STORAGE up up FAMILY 14'8"x10'8" up ceiling height:8'0" ceiling height:3'6"-6'7" (Varies) BEDROOM 14'6"x6'11" RAISED AREA 7'4"x4'11" ramp CRAWL/ STORAGE 8'6"x7'4" ceiling height:5'6" dog entrance ceiling height:4'6" fg KITCHEN 9'9"x8'10" 3-pce/ LAUNDRY 9'0"x7'0" v hw hw DECK 10'6"x10'0" COVERED PATIO 9'0"x4'6"
PREPARED
ws fp fg dw dn up workbench shelving dn SHED dn dn dn DECK 13'5"x6'2" DECK 22'0"x19'6" DECK 10'3"x4'10" DECK 8'0"x5'10" MEDIA ROOM 19'1"x11'3" DOUBLE GARAGE 22'1"x21'8" ceiling height:9'1" vaulted ceiling height:12'3" LIVING 17'3"x13'1" vaulted ceiling height:13'0" DINING 11'3"x9'10" ENTRY 11'1"x5'0" BEDROOM 9'9"x9'5" BEDROOM 13'8"x10'8" BEDROOM 11'4"x9'2" shelving 4-pce 7'10"x6'5" LAUNDRY 7'10"x7'9" 2-pce 6'8"x3'1" KITCHEN 16'4"x11'4" ENSUITE 15'0"x8'1" PRIMARY BEDROOM 15'0"x14'6" WALK-IN 11'3"x6'7" EATING AREA 9'6"x6'9" PATIO 21'8"x12'10" (varies) D W W 27 The information contained herein has been obtained through sources deemed reliable by Holmes Realty, but cannot be guaranteed for its accuracy. We recommend to the buyer that any information which is important should be obtained through independent verification. All measurements are approximate.
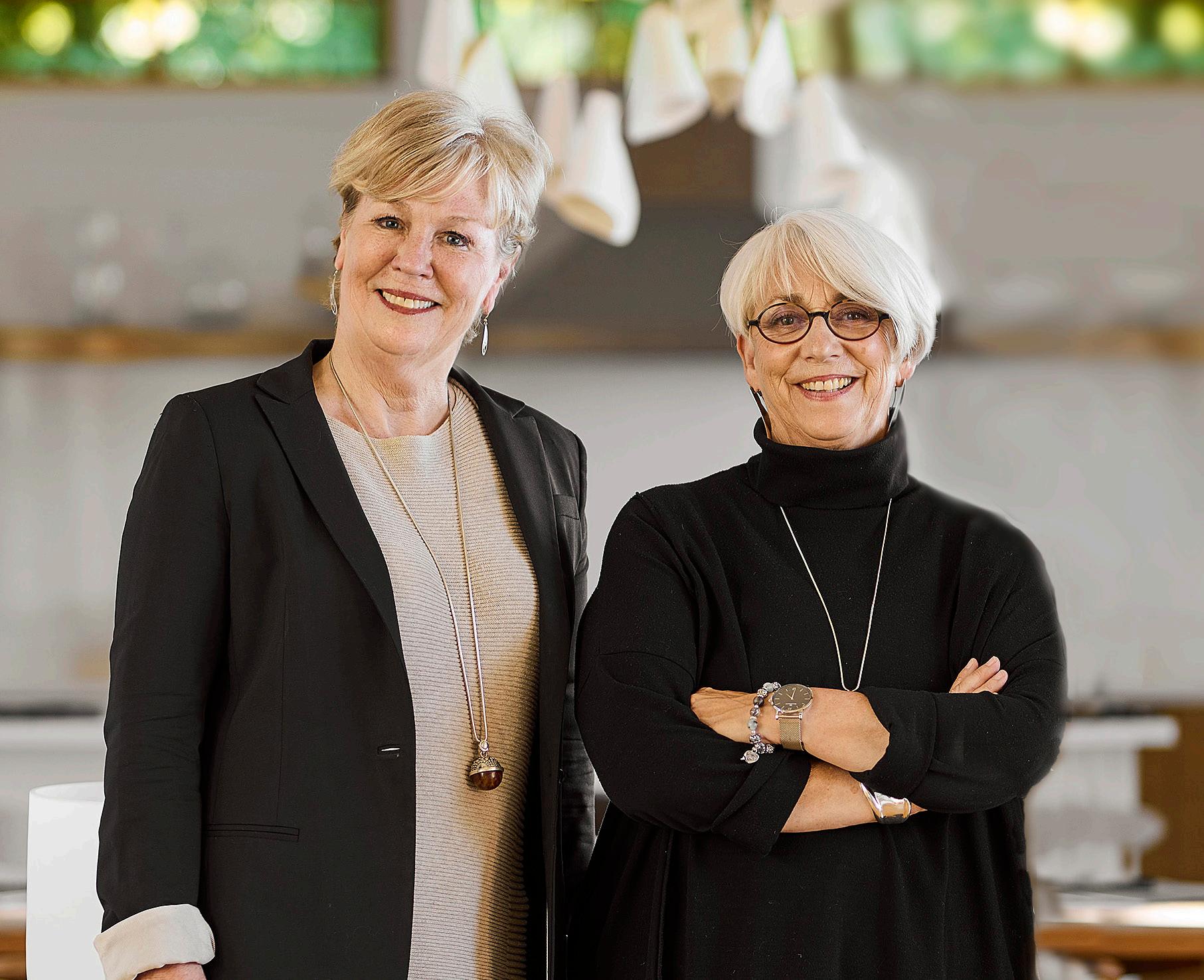

The information contained herein has been obtained through sources deemed reliable by Holmes Realty Ltd., but cannot be guaranteed for its accuracy. We recommend to the buyer that any information, which is of special interest, should be obtained through independent verification. All measurements are approximate. This publication is protected by international copyright © 2022 Holmes Realty Ltd. Connecting people with the right spaces. MHCOLLECTIVE.CA Holmes Realty Ltd - 2481 Beacon Ave. Sidney, BC V8L1X9 Canada Phone: 250-656-0911 - Fax: 250-656-2435 - Toll Free: 1-877-656-0911 michelesteam@holmesrealty.com



























































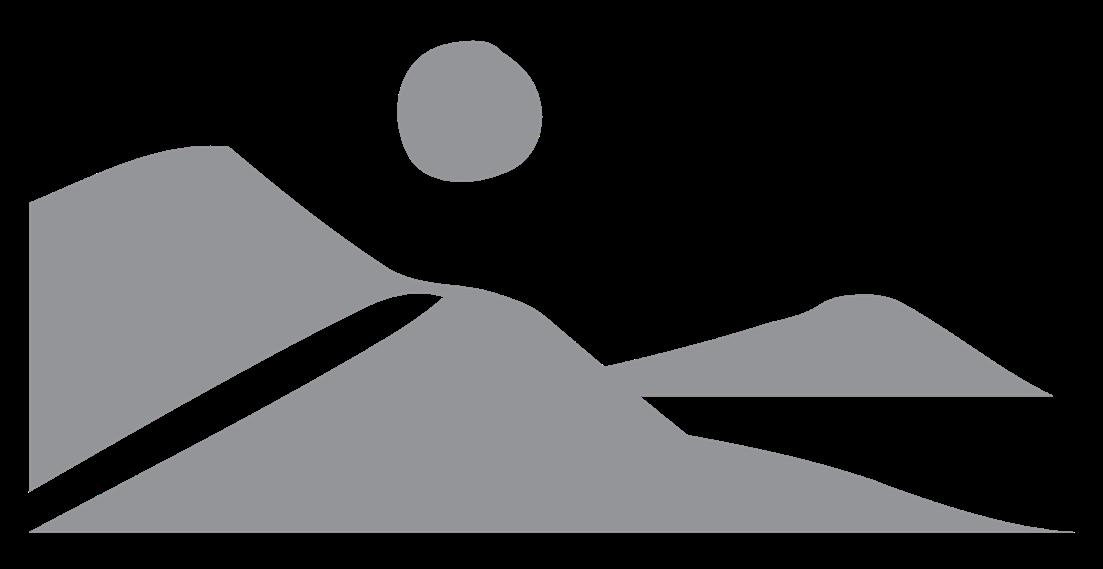


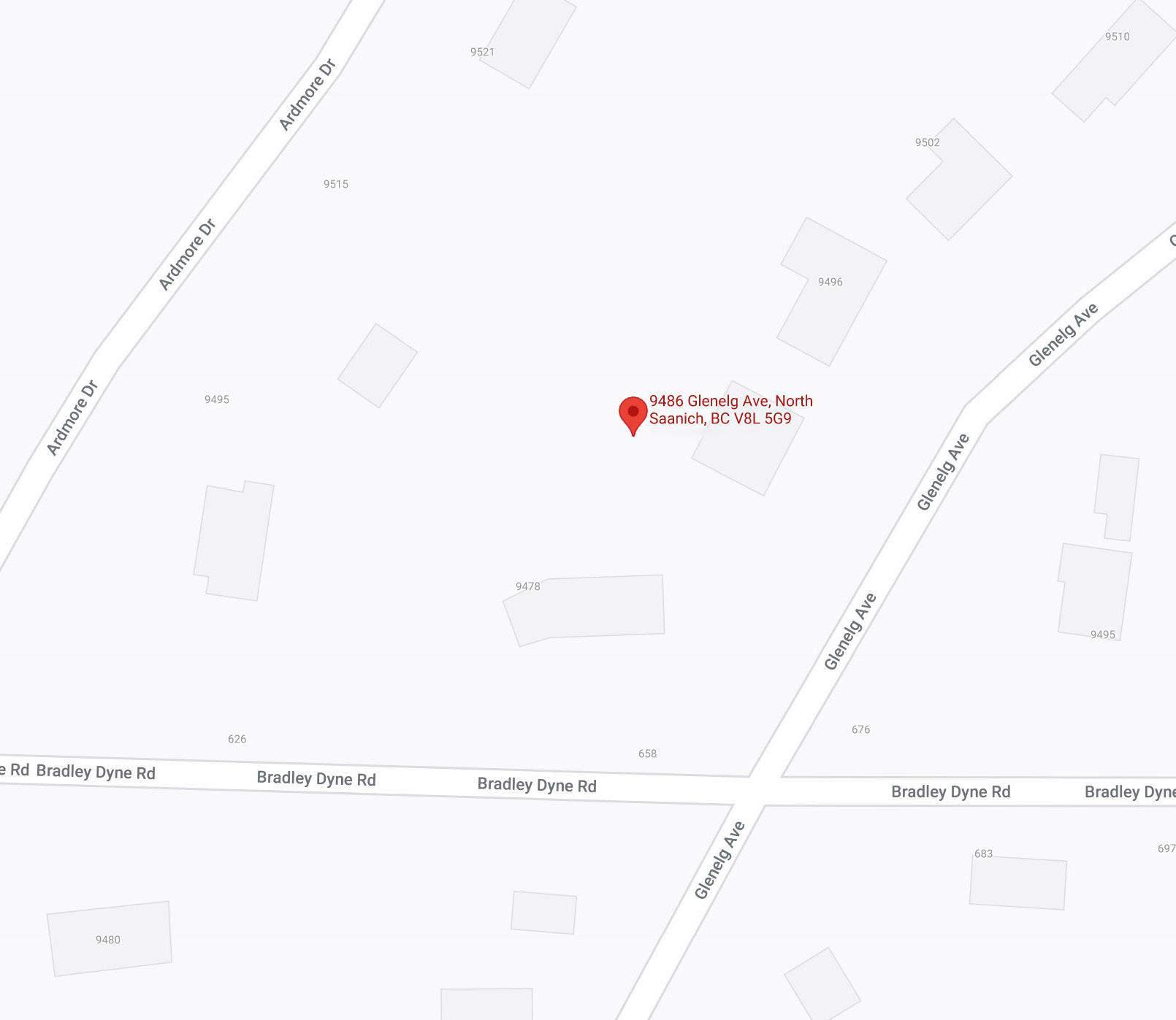
 Patricia Bay
Patricia Bay







