

2 - 9360 LOCHSIDE

2
This BRAND NEW Ocean View Dream
Home is a truly exceptional place to live.
From the moment you set foot on the property, it’s clear that this is no ordinary home; it’s a haven of beauty and luxury.
The exterior landscaping showcases extensive gardens and is meticulously designed with concrete walkways. Step lighting provides enchanting ambiance and transforms the outdoor space into a magical retreat.

Whether you’re enjoying a quiet morning coffee on the patio or taking a twilight stroll, you’ll be surrounded by natural beauty and tranquility. As you step inside, the grandeur of this home unfolds before you.
The gourmet kitchen is a chef’s paradise, featuring quartz waterfall counter-tops that are as functional as they’re beautiful. Topof-the-line Miele appliances make cooking a pleasure, & stylish cabinetry adds a touch
3


4

of flair. The kitchen seamlessly flows into the open living area, where wideplanked white oak floors set the stage for elegance and style. A dramatic fireplace becomes the cozy focal point of this space, providing warmth and charm on cooler evenings.
But this home isn’t just about beauty, it’s also about functionality and versatility. As you explore the lower level, you’ll discover a range of options to suit your lifestyle.
Whether you’re an entertainer, a family that loves games, or someone who enjoys hosting gatherings, this home is ready to accommodate your unique needs. With a bar area, games room, possibilities are endless!

5
What truly sets the home apart is its location, directly across the ocean. You won’t have to choose between a tranquil coastal life and convenience. This ocean view oasis is within walking distance of Sidney, a charming town that offers a host of amenities, shops, and restaurants.
Whether you’re in the mood for a leisurely stroll by the sea, a delectable meal at local restaurants, or shopping, it’s all just a short walk away. Reinforced concrete on L1 walls/slab, L2 slab & dividing wall, maintenance free exterior. Island, Mount Baker views. EV ready.



6


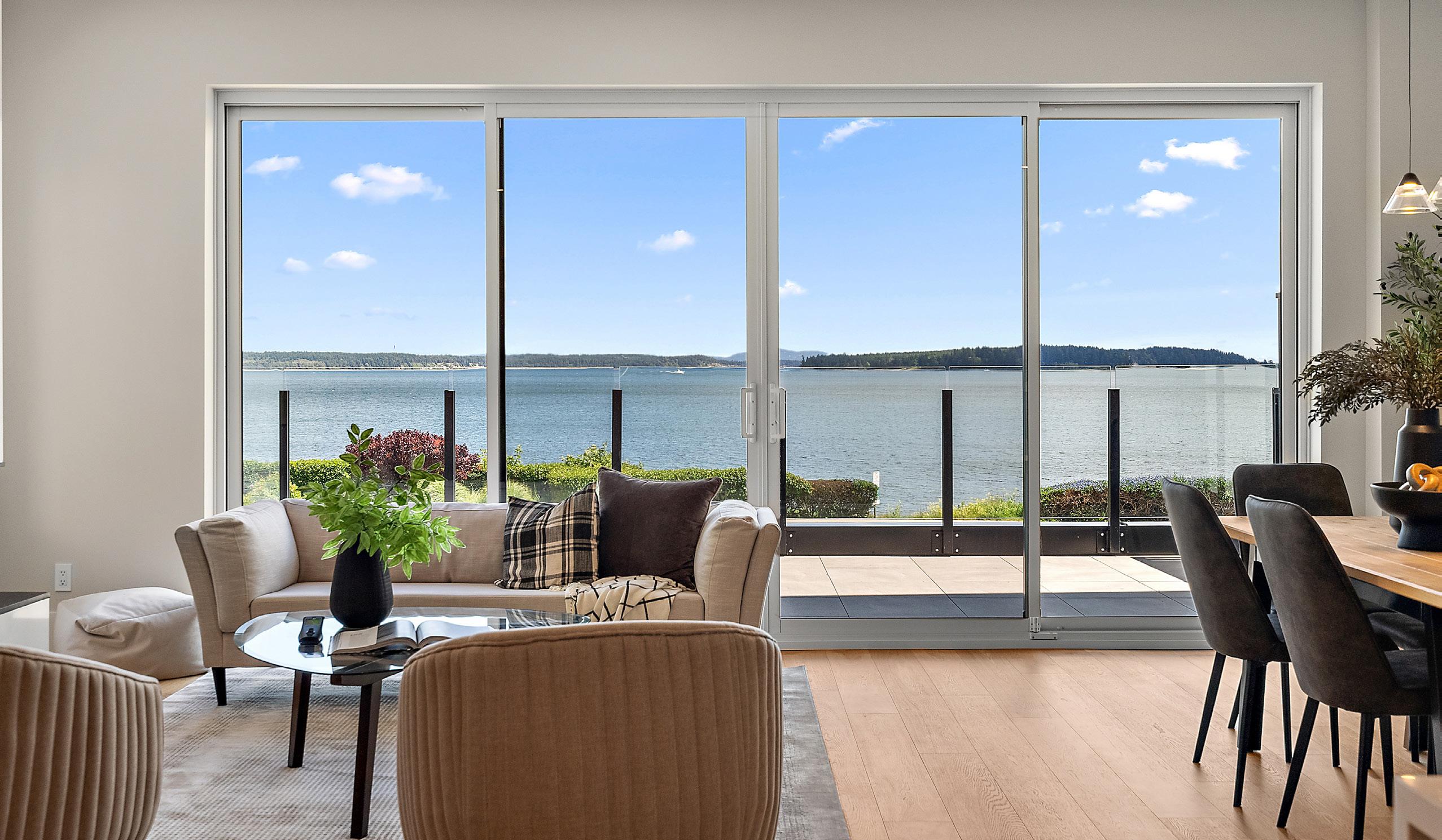
7


8


9




10


11


12


13
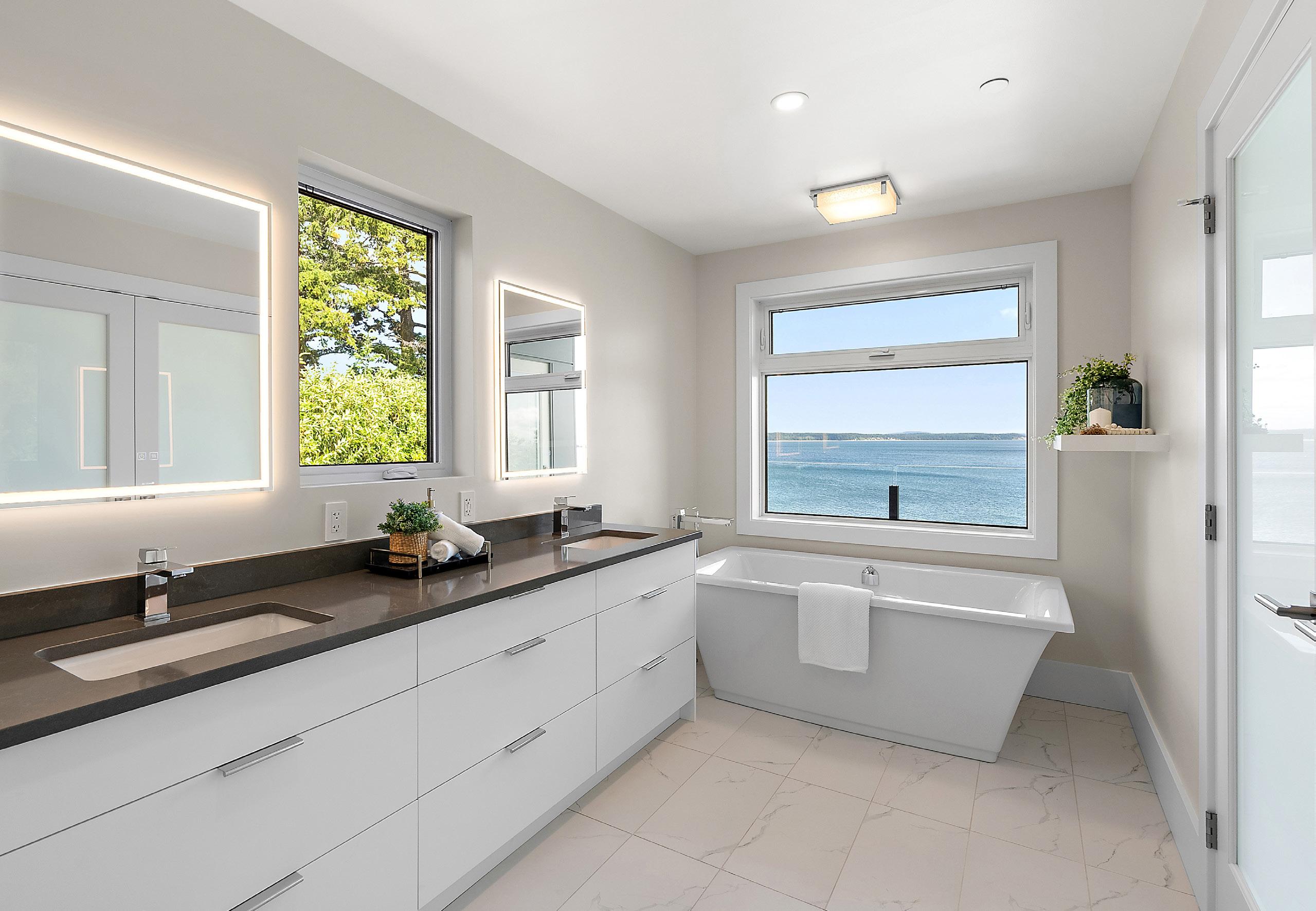

14


15



16

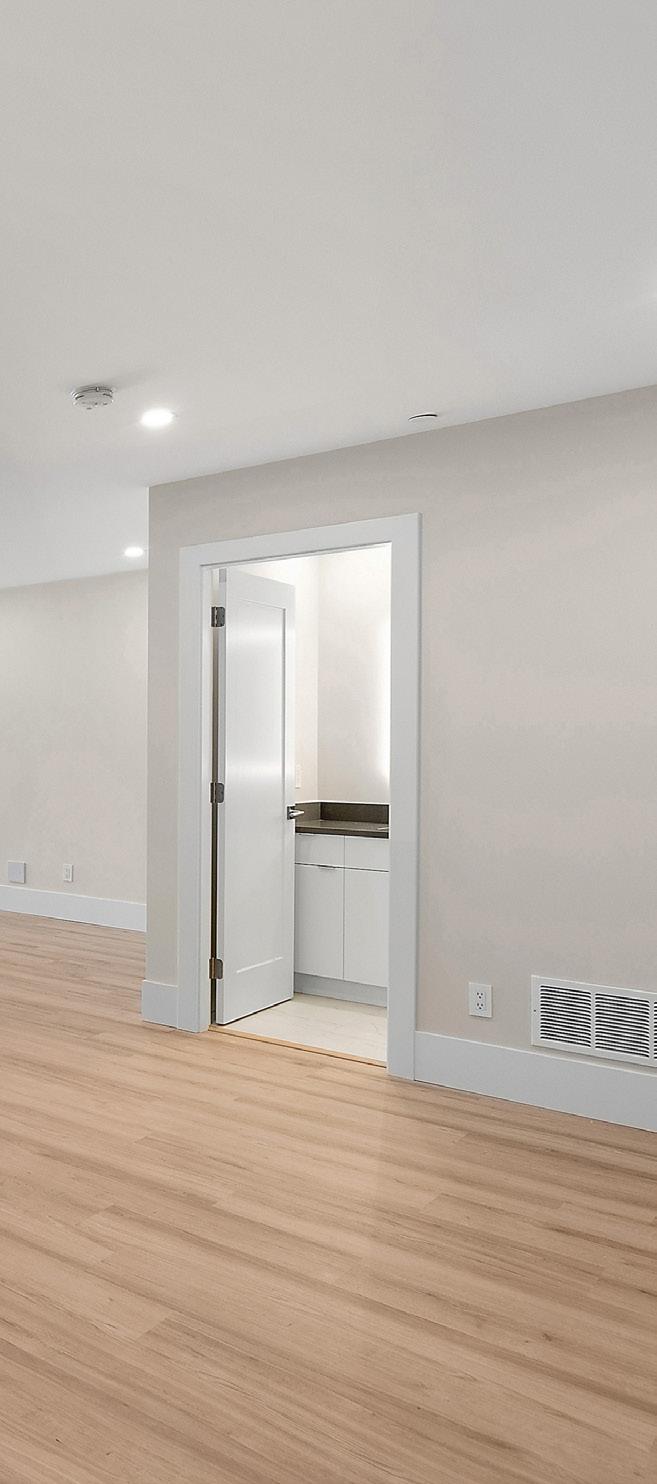


17


18



19


20
THIS HOME OFFERS
• Sprinkler system throughout
• Electric Vehicle charger roughed-in garage
• Engineered Trusses and Engineered floor and Roof System
• Main Level Concrete Floor
• Lower Level Concrete Floor
• Concrete Floor & dividing wall Between Units
• Wide Concrete Columns Front and the Back of Main Level to Upper Level Supporting 2nd Level and Roof
• Whole Lower Level is Concrete on all 4 Sides
• Extensive Landscaping with Concrete Walkways, Concrete Step Lighting, Concrete Wall Lighting, etc
• Power Access should Purchaser wish to Pull Lines to Back of Yard
• Power Access for Hard-Wire Security Camera on Front Deck.
• Interlocking Paver Drive-way
• Large Back Patio, with Lots of Lights, Roughed in for Outdoor Kitchen, Hot and Cold Water and Gas Line, Interlocking Pavers
• Ability to bring power to back of yard.
• 24x24 Aristocrat Porcelain Tiles for Front Deck & Upper Level Balcony
• Concrete Front Deck
• Topless Glass Panels on Decks with Inside Mount Posts
• Urbana Gas Fire Place - U50 GAS FP IPI NG W/COLOR LED KIT, PAINTED LINER, CLEAR GLASS MEDIA Output 52,500 BTU/hr
• AL13 Architectural System (front and back all AL13, Sides 50% AL13 and 50% hardy boards that is fit into the trim without fastening it to the wall for a cleaner look, more expensive installation method, Easy Trim).
• Architectural Aluminum Exterior Wall Cladding Panels | AL13
21
THIS HOME OFFERS
• Step 3 of BC Step code
• High-Resolution Construction Photography to ‘see’ behind walls.
• Upper Floor Daikin 24k Slim Duct System, (12 year parts & 1 year Labour Warranty)
• Lower floor Daikin Fit 36k Heat Pump System, (12 year parts & 1 year Labour Warranty)
• Rheem Electric Water Tank 62 gallon, (10 year warranty)
• Rough-in for Electric Car charger
• Automated Multi-Zone Irrigation System
• Floor to Ceiling, Wall to Wall Windows & Patio Doors 180 Degree Ocean Views.
• Solid Core Doors throughout, Fir Main Entrance
• Laundry Room, with Sink and Built-in Cabinetry
• In-Floor Radiant Heat in all Bathrooms other than Powder
• Built-in Bench with Storage at Entrance
• Waterfall edge kitchen island
• Full quartz kitchen backsplash at range & at beverage/coffee counter
• High-end Miele appliance package, fridge, gas stove with water hook, dishwasher, wall combi-steam oven, microwave
• (5-year warranty on all Miele appliances)
• Delta pull down Touch kitchen faucet (Touch2O technology)
• Silhouette Beverage Cooler
• Marvel Built-In/Integrated Refrigerator/Freezer in lower lever bar area.
• Matte Cabinets, Soft Close Combination of Push to Open and Pull to Open
• Exhaust Hood Trim to Match Cabinetry
• Toto Toilets and sinks and American Standard
• Lower Level Full Bar with Cabinets with Marvel Fridge with Freezer and Ice maker
• Quartz Countertop with Overhang in lower level
• Storage Under Stairs
• White Oak Select Wide Plank Flooring
• Cork Flooring in Lower Level
22

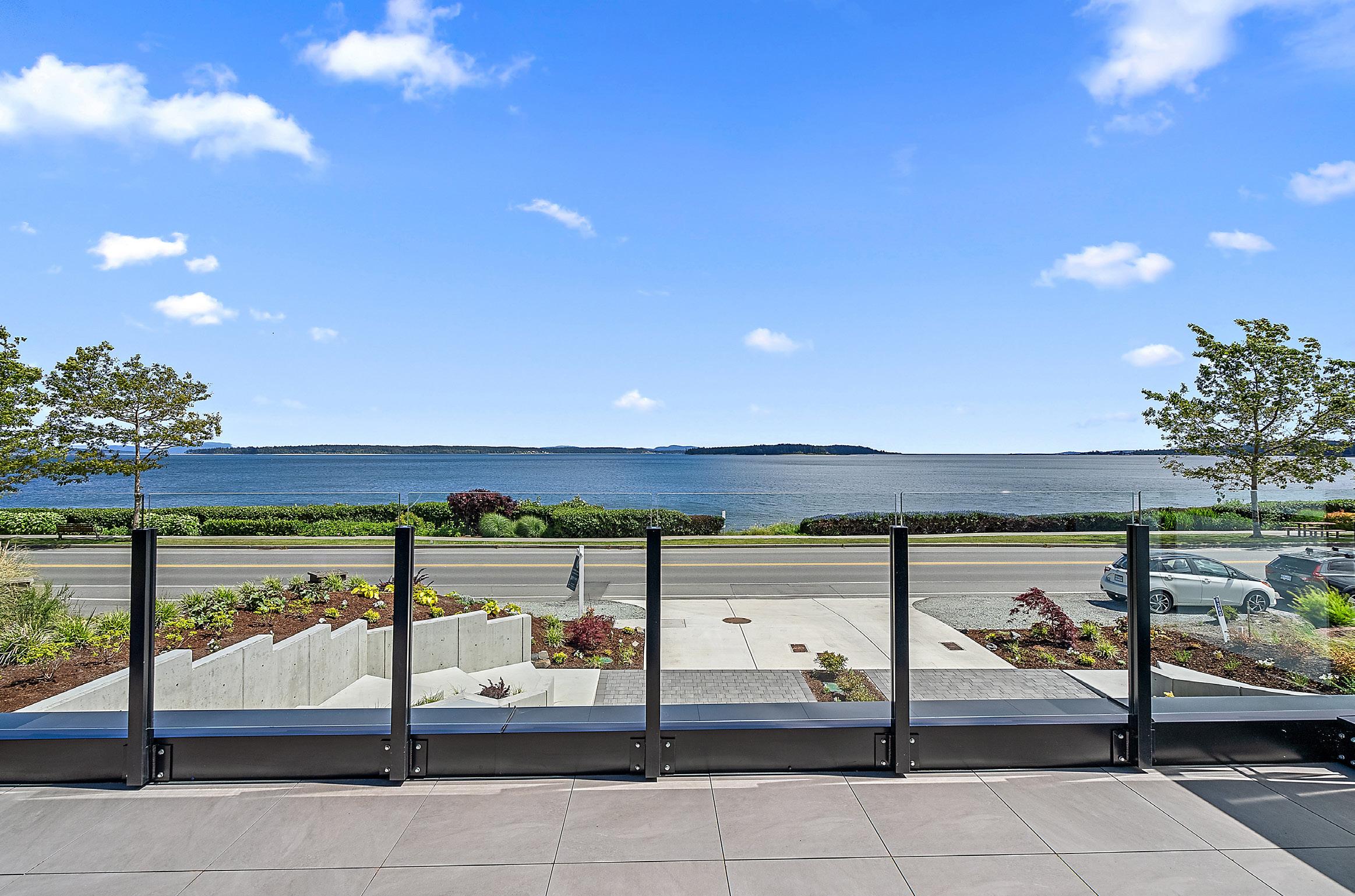
23




The information contained herein has been obtained through sources deemed reliable by Holmes Realty, but cannot be guaranteed for its accuracy. We recommend to the buyer that any information which is important should be obtained through independent verification. All measurements are approximate.





25 The information contained herein has been obtained through sources deemed reliable by Holmes Realty, but cannot be guaranteed for its accuracy. We recommend to the buyer that any information which is important should be obtained through independent verification. All measurements are approximate.


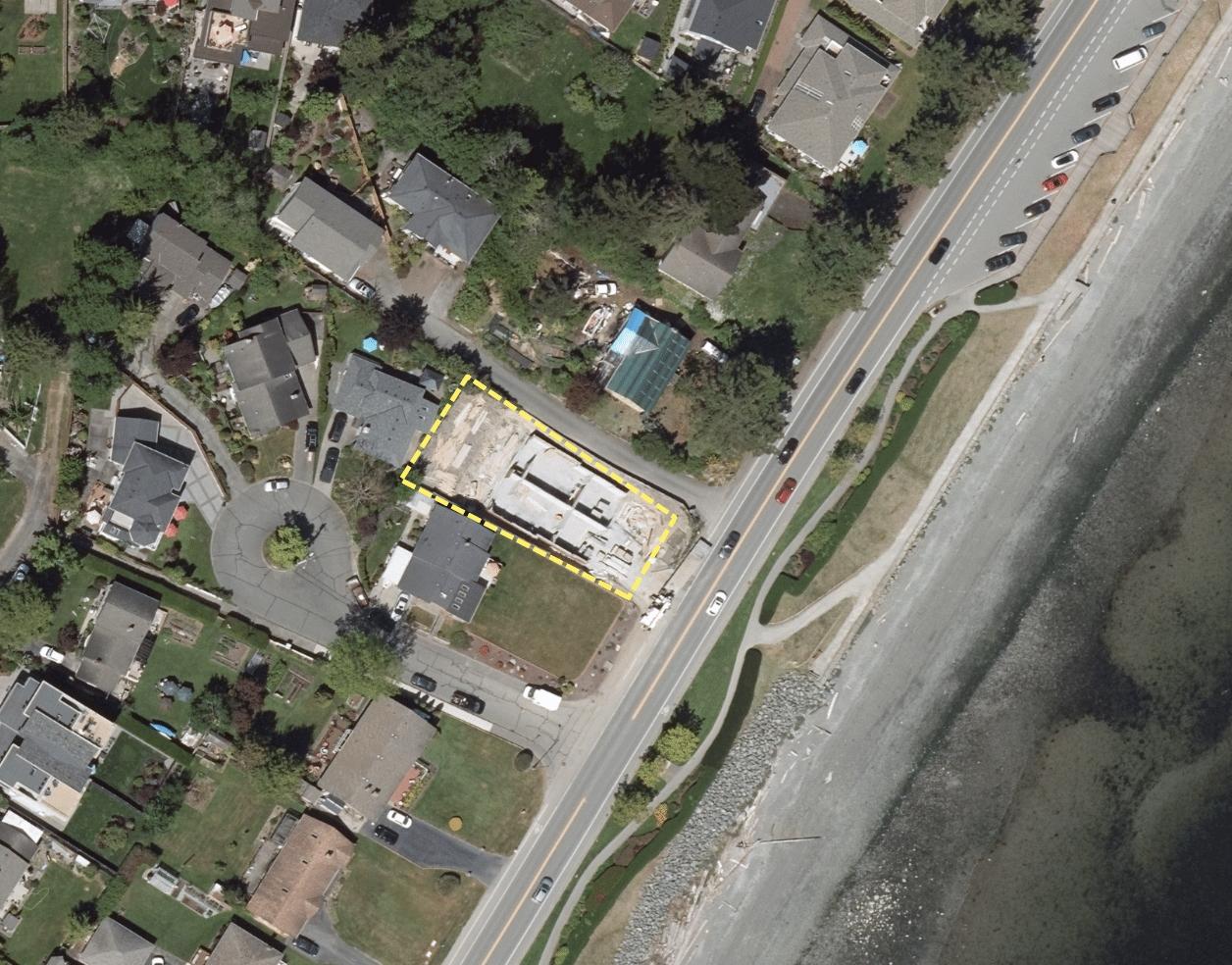

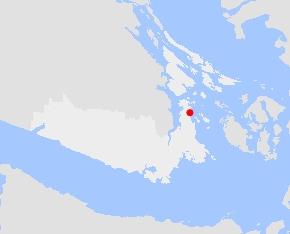
© Capital Regional District 50.8 NAD_1983_UTM_Zone_10N Meters 50.8 Notes Legend Important: This map is for general information purposes only. The Capital Regional District (CRD) makes no representations or warranties regarding the accuracy or completeness of this map or the suitability of the map for any purpose. This map is not for navigation The CRD will not be liable for any damage, loss or injury resulting from the use of the map or information on the map and the map may be changed by the CRD at any time. 25.4 0 1: 1,000 2 - 9360 Lochside Dr 26 The information contained herein has been obtained through sources deemed reliable by Holmes Realty, but cannot be guaranteed for its accuracy. We recommend to the buyer that any information which is important should be obtained through independent verification. All measurements are approximate.
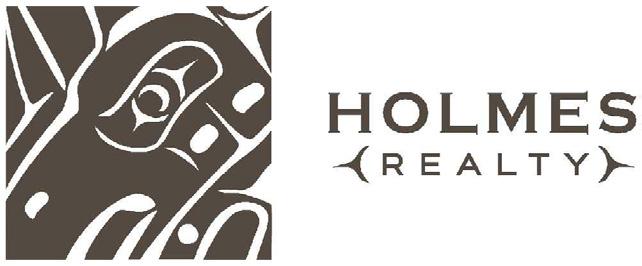











PATIO 23'-2" x 12'-6" BAR 7'-1" x 10'-6" WF HW FAMILY ROOM 22'-8" x 28'-7" 3 PC. BATH FURN GARAGE 21'-2" x 21'-2" 9'-0" CEILING HEIGHT PANTRY 9'-6" x 4'-6" FR DW WF OV KITCHEN 9'-8" x 16'-9" ENTRY 10'-0" x 5'-3" LIVING ROOM 21'-9" x 17'-0" FP BALCONY 21'-6" x 10'-10" BEDROOM 10'-0" x 17'-6" 3 PC. ENSUITE 2 PC. BATH WALK-IN CLOSET 10'-4" x 10'-5" PRIMARY BEDROOM 14'-2" x 17'-8" 5 PC. ENS. BALCONY 7'-3" x 4'-2" W D LAUNDRY 10'-4" x 5'-8" STORAGE 10'-4" x 5'-0" 4 PC. ENSUITE WALK-IN CLOSET 5'-3" x 8'-1" BEDROOM 10'-8" x 12'-1" SITTING AREA 10'-6" x 9'-0" OFFICE 9'-5" x 11'-5" UP DN UP DN UP DN DN UP UP YARD NOT TO SCALE LOWER FLOOR PATIO DINING ROOM 12'-1" x 11'-3" NORTH
SQ. FT. 9'-6" CEILING HEIGHT LOWER FLOOR 1013 SQ. FT.
CEILING HEIGHT UPPER FLOOR
FT.
CEILING HEIGHT FLOOR AREA (SQ. FT.) FINISHEDGARAGEBALC. / PATIO MAIN 1325 - 233 UPPER 1410 - 30 LOWER 1013 484TOTAL 3748 484 263 UNIT 2 - 9360 LOCHSIDE DRIVE NOVEMBER 2, 2023 PREPARED FOR THE EXCLUSIVE USE OF HOLMES REALTY PLANS MAY NOT BE 100% ACCURATE, IF CRITICAL BUYER TO VERIFY. 10' 5' 0' SCALE 27 The information contained herein has been obtained through sources deemed reliable by Holmes Realty, but cannot be guaranteed for its accuracy. We recommend to the buyer that any information which is important should be obtained through independent verification. All measurements are approximate.
MAIN FLOOR 1325
8'
1410 SQ.
8'


The information contained herein has been obtained through sources deemed reliable by Coldwell Banker Oceanside Real Estate., but cannot be guaranteed for its accuracy. We recommend to the buyer that any information, which is of special interest, should be obtained through independent verification. All measurements are approximate. This publication is protected by international copyright © Coldwell Banker Oceanside Real Estate Coldwell Banker Oceanside Real Estate - 2481 Beacon Ave. Sidney, BC V8L1X9 Canada Phone: 250-656-0911 - Fax: 250-656-2435 - Toll Free: 1-877-656-0911 reachus@holmesrealty.com










































































