

8978 MAINWARING

2
Nestled in a fabulous location, this home blends rural tranquility with convenience. Close to schools, bus routes, a convenience store, recreation center, and Roost Cafe, it offers easy access to Sidney & Saanichton shopping centers, the airport, & ferry terminal.

Situated on a generous .50-acre lot, ideal for gardening and hobbies, with space for RV, boat, and toys. Built in ‘67, featuring solid oak floors, pine cabinets, some upgraded windows. 2 bds up , 4pce bath, kitchen with eating area overlooking the west-facing yard. Large family room over the single carport.
3


4

Downstairs offers room for additional bds, has renovation potential or room to add an in-law suite.
Don’t miss this rare opportunity to own a property combining convenience, comfort, and rural charm.
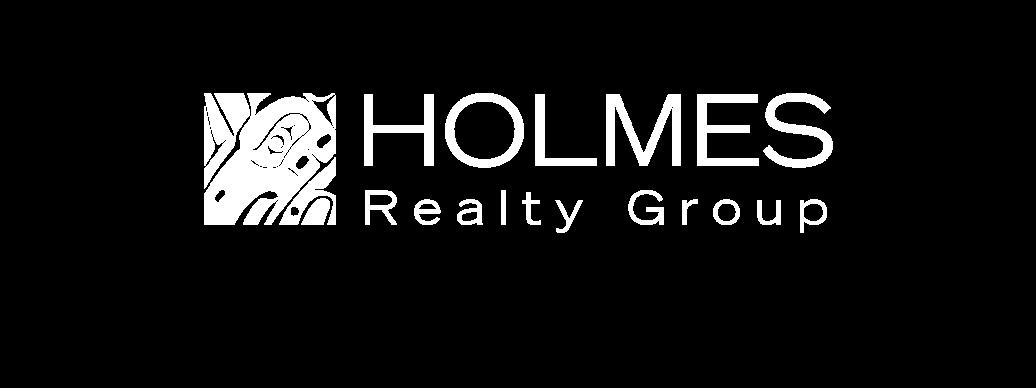

5
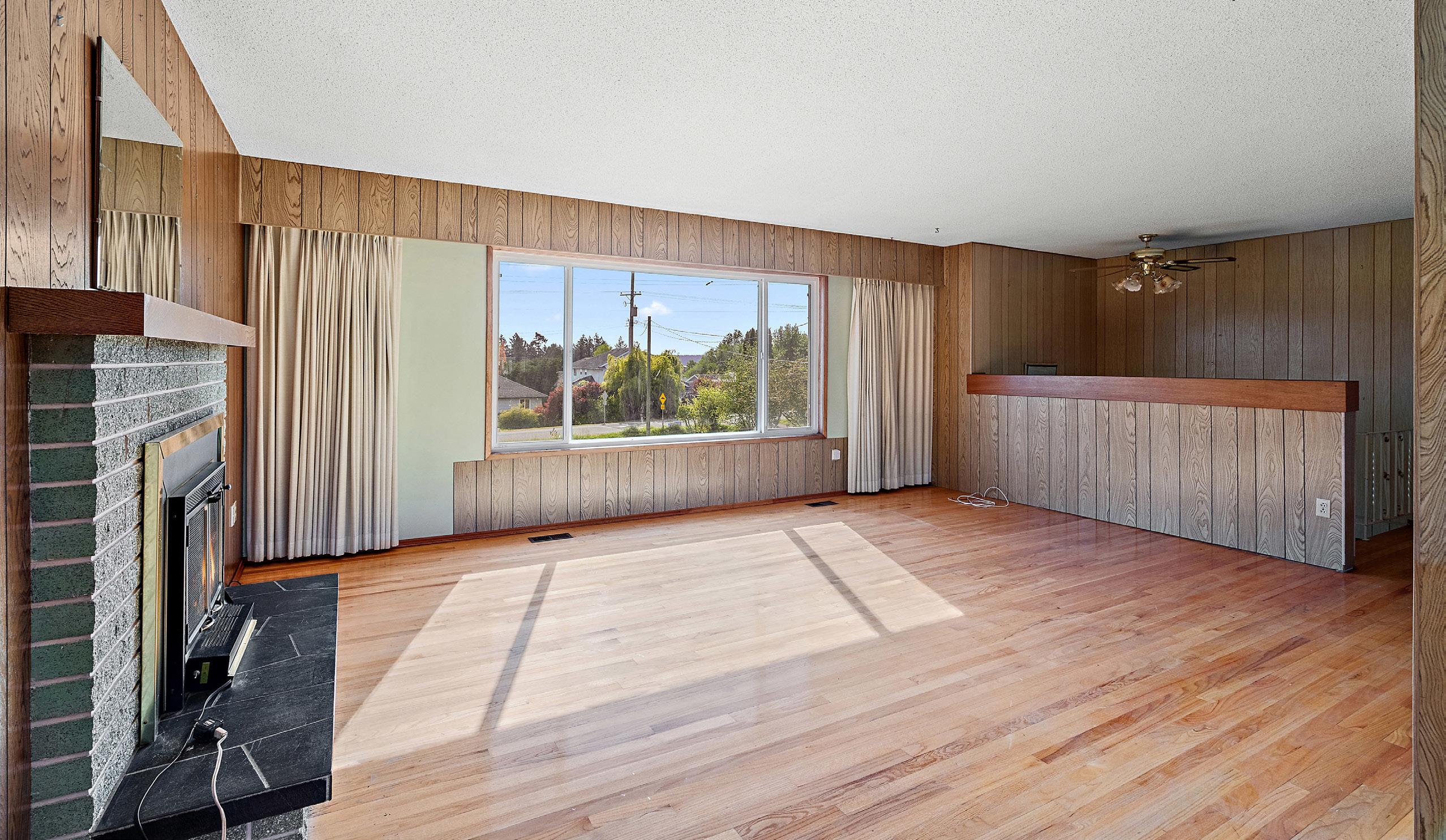

6
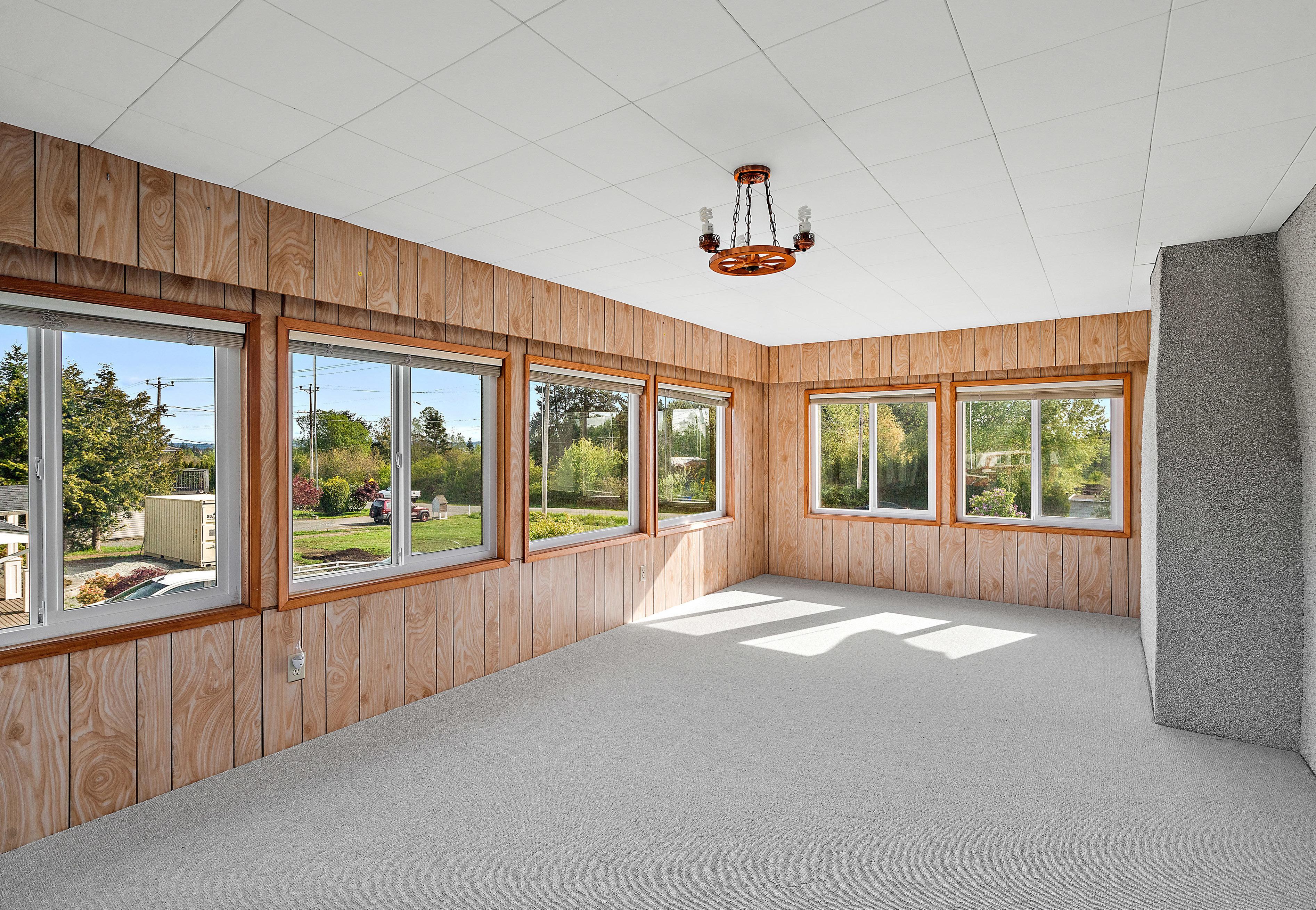

7
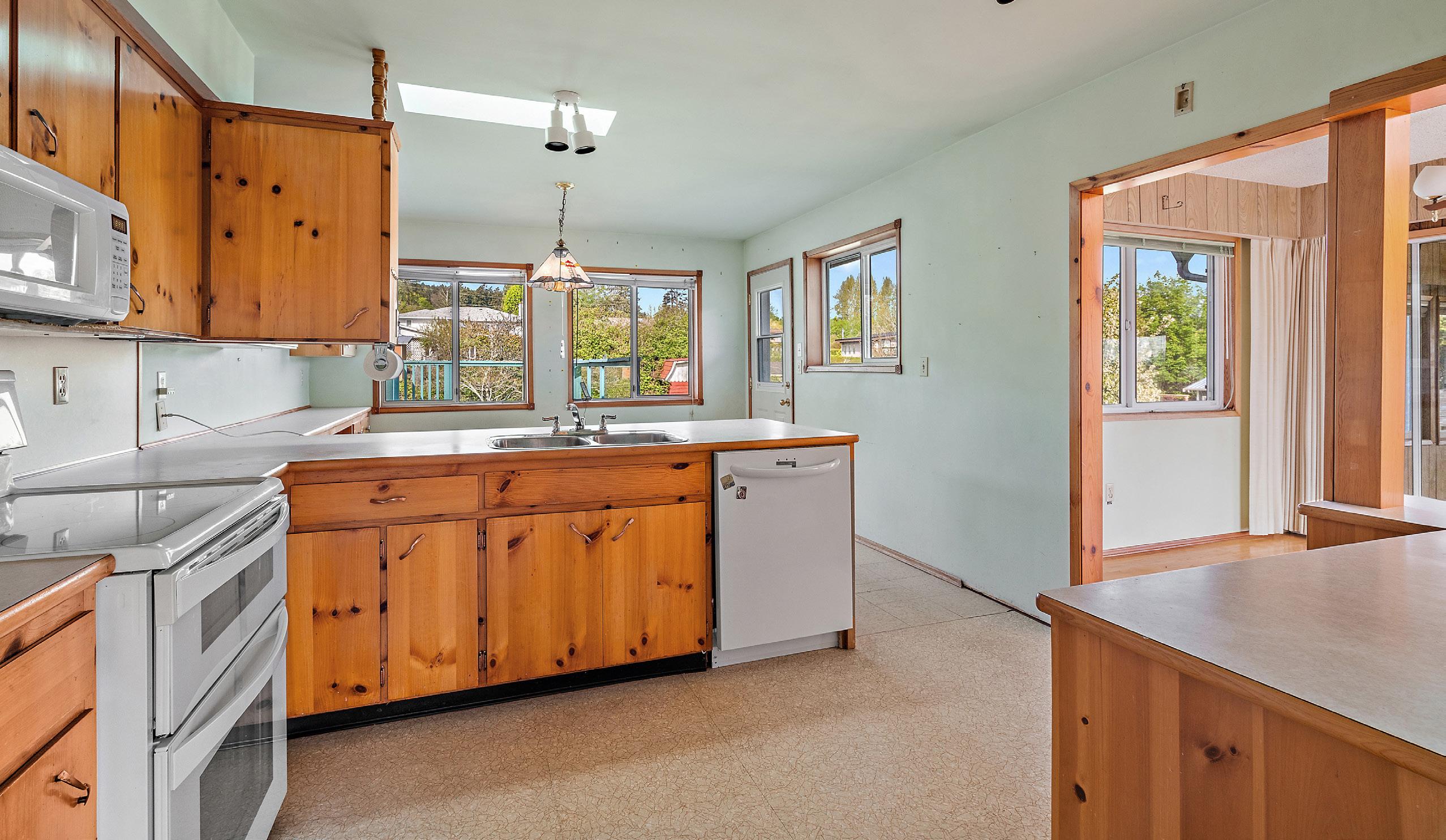

8


9
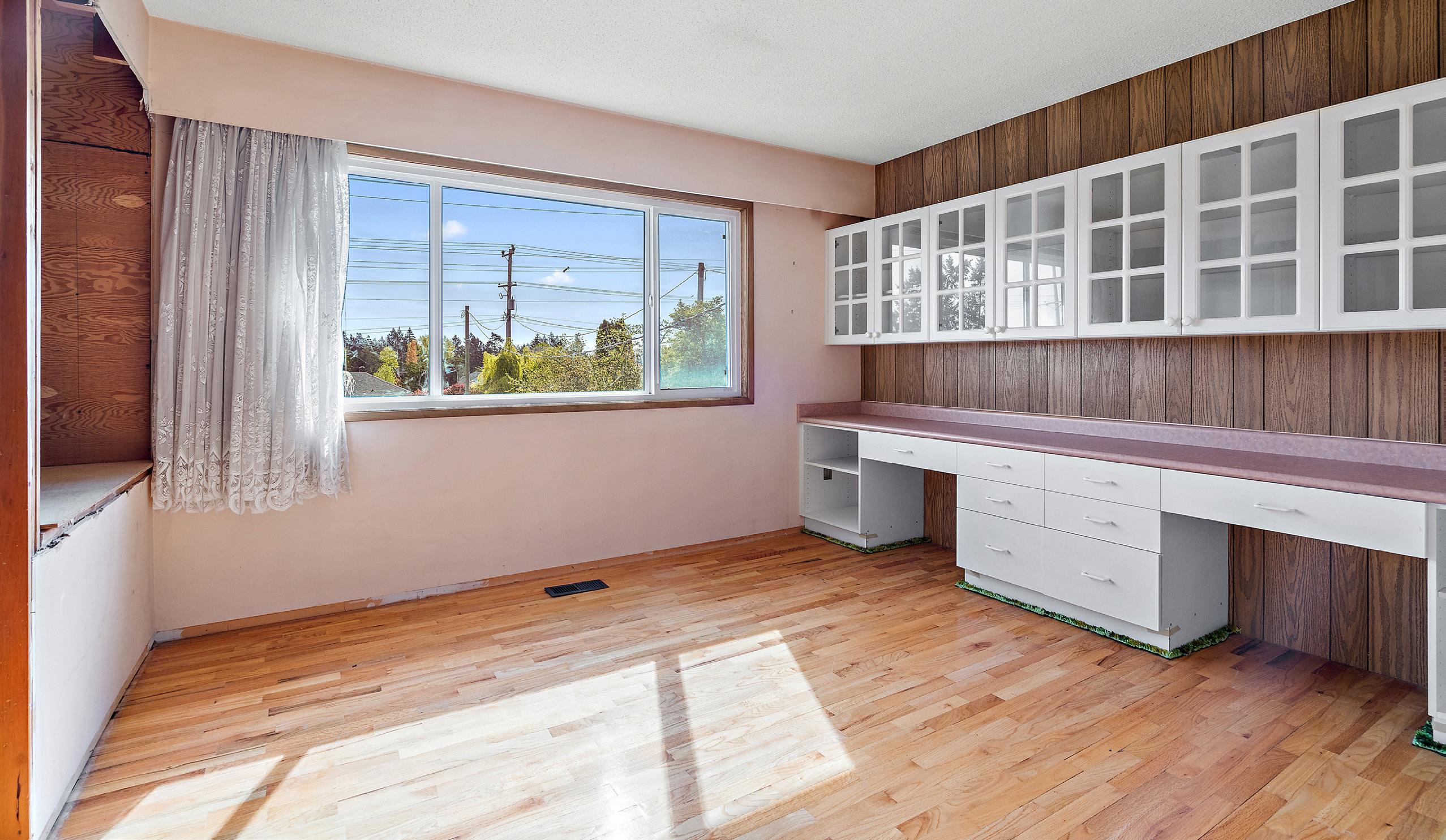
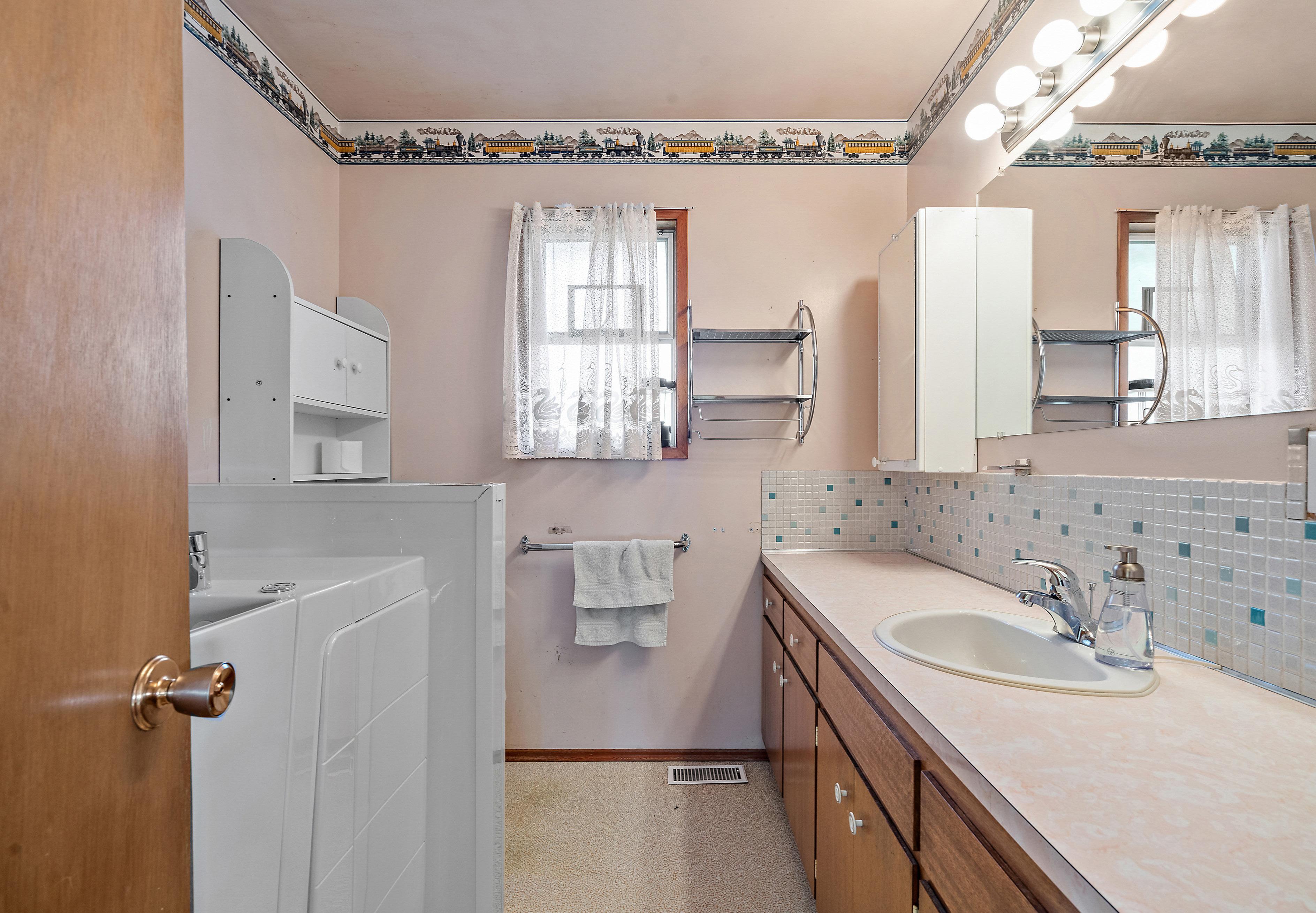
10


11



12



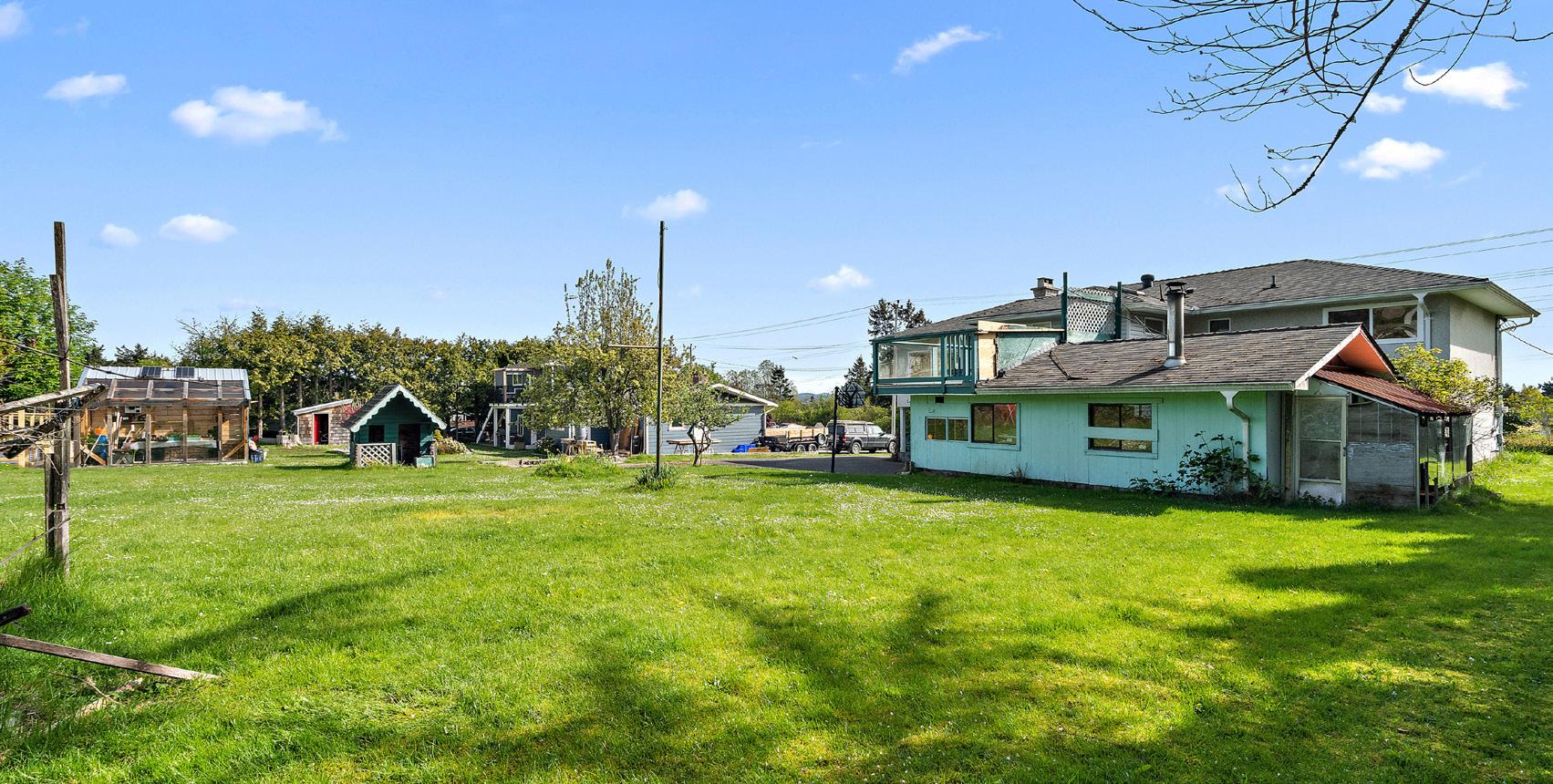

13




The information contained herein has been obtained through sources deemed reliable by Holmes Realty, but cannot be guaranteed for its accuracy. We recommend to the buyer that any information which is important should be obtained through independent verification. All measurements are approximate.



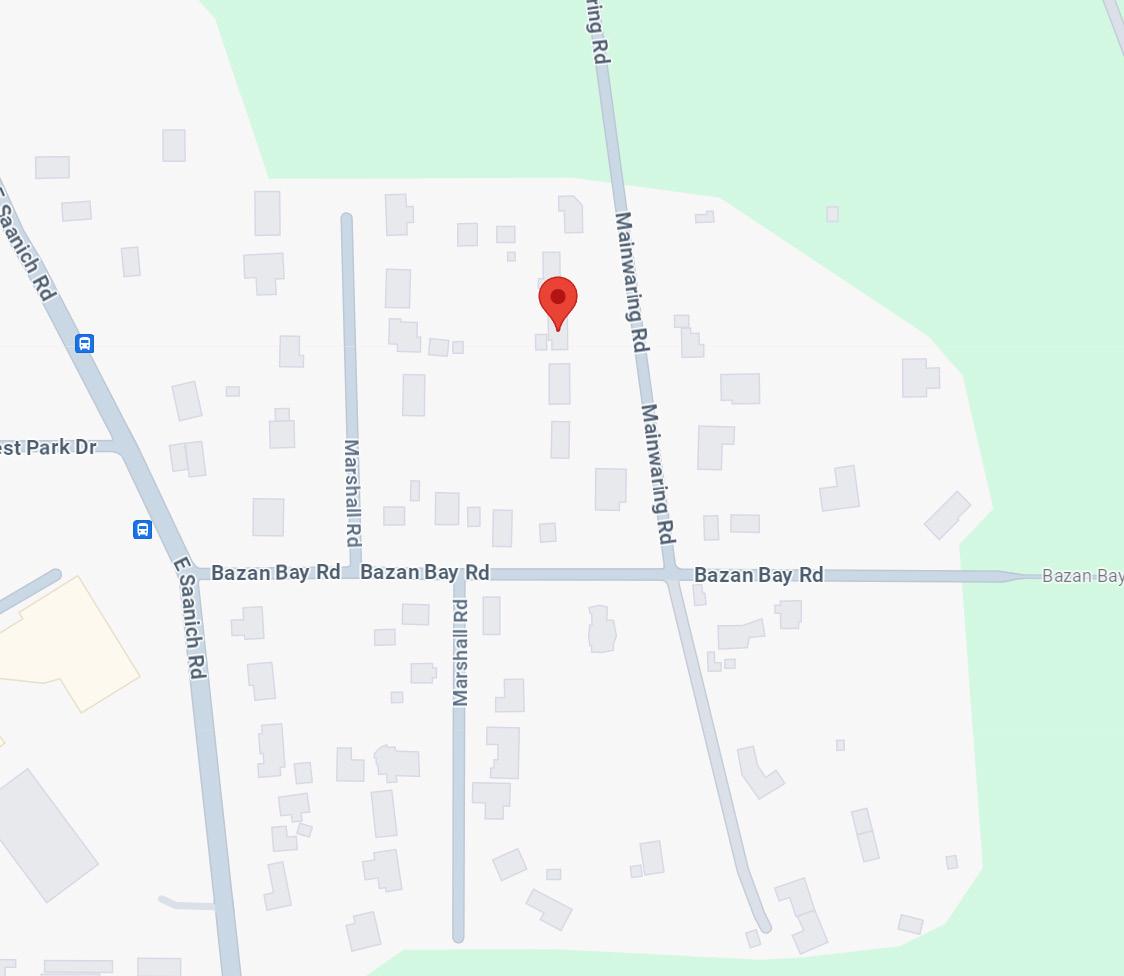

15 The information contained herein has been obtained through sources deemed reliable by Holmes Realty, but cannot be guaranteed for its accuracy. We recommend to the buyer that any information which is important should be obtained through independent verification. All measurements are approximate.


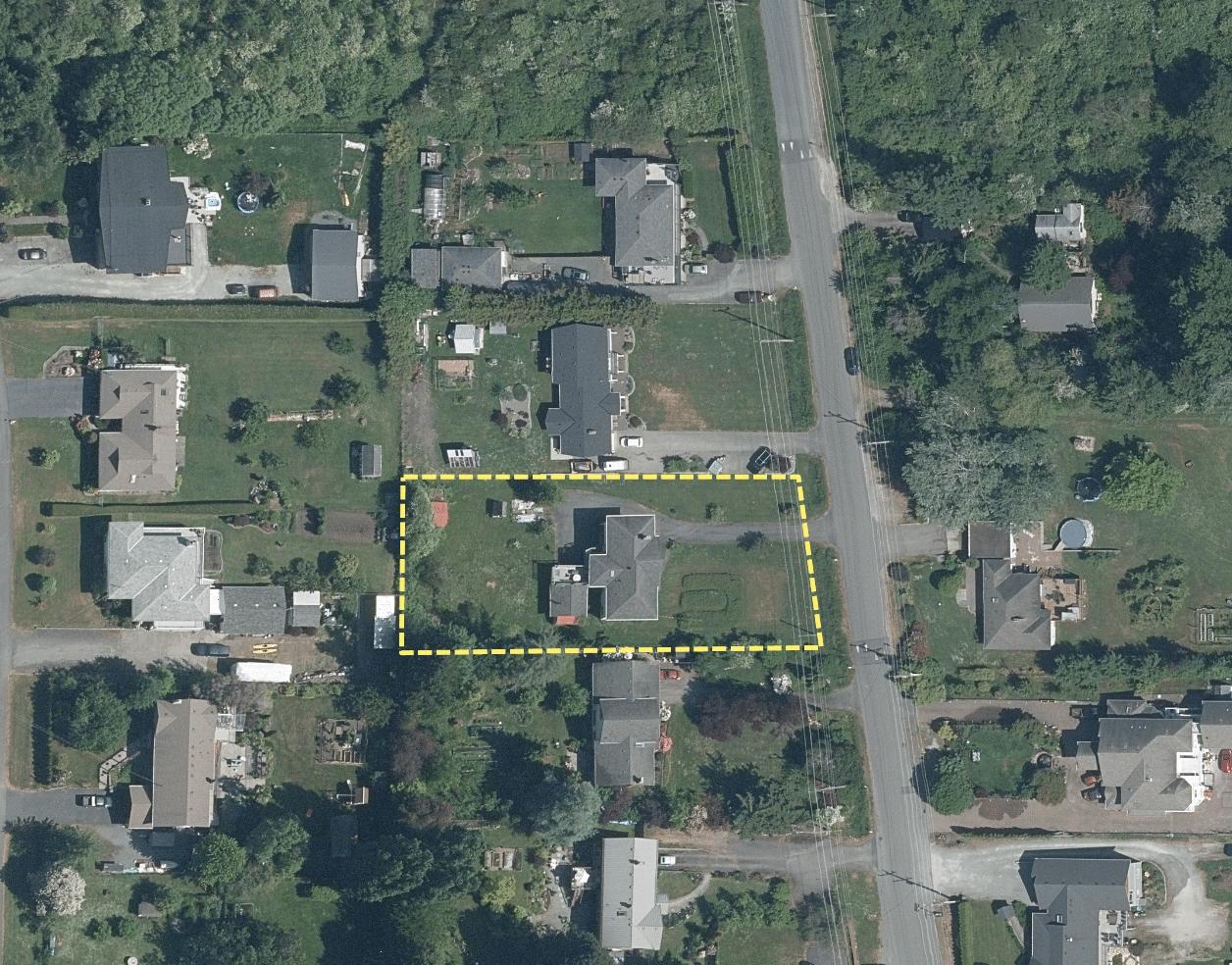


© Capital Regional District 50.8 NAD_1983_UTM_Zone_10N Meters 50.8 Notes Legend Important: This map is for general information purposes only. The Capital Regional District (CRD) makes no representations or warranties regarding the accuracy or completeness of this map or the suitability of the map for any purpose. This map is not for navigation The CRD will not be liable for any damage, loss or injury resulting from the use of the map or information on the map and the map may be changed by the CRD at any time. 25.4 0 1: 1,000 8978 Mainwaring Road 16 The information contained herein has been obtained through sources deemed reliable by Holmes Realty, but cannot be guaranteed for its accuracy. We recommend to the buyer that any information which is important should be obtained through independent verification. All measurements are approximate.
MAIN FLOOR












8978 MAINWARING
NORTH SAANICH, BRITISH COLUMBIA, V8L 1J7 LATITUDE: 48.625680 LONGITUDE: -123.415720 "PREPARED EXCLUSIVELY FOR THE USE OF HOLMES REALTY" FLOOR AREA (SQ FT.) FINISHED UNFINISHED GARAGE BALCONY MAIN 8' 0" CEILING HEIGHT 1451 - - - - - - - - - - - - 265 LOWER 7' 9" CEILING HEIGHT - - - - - - 1006 377 - - - - -TOTAL 1451 1006 377 265 3099 *WHILST EVERY ATTEMPT HAS BEEN MADE TO ENSURE THE ACCURACY OF THE FLOOR PLAN CONTAINED HERE, MEASUREMENTS ARE NOT 100% ACCURATE AND NO RESPONSIBILITY IS TAKEN FOR ANY ERROR, OMISSION, OR MIS-STATEMENT. THIS PLAN IS FOR ILLUSTRATIVE PURPOSES ONLY AND IS THE PURCHASER(S) RESPONSIBILITY TO VERIFY* FRONT OF PROPERTY FACES EAST
ROAD
0' 3'6' SCALE BEDROOM 11' 8" x 8' 7" FIREPLACE REC AREA 21' 2" x 11' 5" 7' 4" CEILING HEIGHT DINING AREA 10' 3" x 9' 7" FR DW KITCHEN 19' 3" x 12' 2" 4 PC. BATH BEDROOM 12' 5" x 11' 1" DOWN UP LIVING AREA 19' 2" x 14' 2" DOWN BALCONY 20' 6" x 9' 10" ENTRY 6' 0" x 5' 2" DOWN 17 The information contained herein has been obtained through sources deemed reliable by Holmes Realty, but cannot be guaranteed for its accuracy. We recommend to the buyer that any information which is important should be obtained through independent verification. All measurements are approximate.



LOWER FLOOR
7' 9" CEILING HEIGHT 1006 UNFIN. SQ FT.





W D UP UP FURNACE HW FR UNFIN. BEDROOM 16' 3" x 12' 4" UNFIN. LAUNDRY 12' 8" x 7' 6" UNFIN. REC. ROOM 14' 9" x 12' 4" UNFIN. WORK AREA 11' 4" x 9' 11"
22' 10" x 14' 6" 8' CEILING HEIGHT (377 SQ FT.)
NORTH SAANICH, BRITISH COLUMBIA, V8L 1J7 LATITUDE: 48.625680 LONGITUDE: -123.415720
THE USE OF HOLMES REALTY"
FT.) FINISHED UNFINISHED GARAGE BALCONY MAIN 8' 0" CEILING HEIGHT 1451 - - - - - - - - - - - - 265 LOWER 7' 9" CEILING HEIGHT - - - - - - 1006 377 - - - - -TOTAL 1451 1006 377 265 3099 *WHILST EVERY ATTEMPT HAS BEEN MADE TO ENSURE THE ACCURACY OF THE FLOOR PLAN CONTAINED HERE, MEASUREMENTS ARE NOT 100% ACCURATE AND NO RESPONSIBILITY IS TAKEN FOR ANY ERROR, OMISSION, OR MIS-STATEMENT. THIS PLAN IS FOR ILLUSTRATIVE PURPOSES ONLY AND IS THE PURCHASER(S) RESPONSIBILITY TO VERIFY* FRONT OF PROPERTY FACES EAST 0' 3'6' SCALE 18 The information contained herein has been obtained through sources deemed reliable by Holmes Realty, but cannot be guaranteed for its accuracy. We recommend to the buyer that any information which is important should be obtained through independent verification. All measurements are approximate.
GARAGE
8978 MAINWARING ROAD
"PREPARED EXCLUSIVELY FOR
FLOOR AREA (SQ

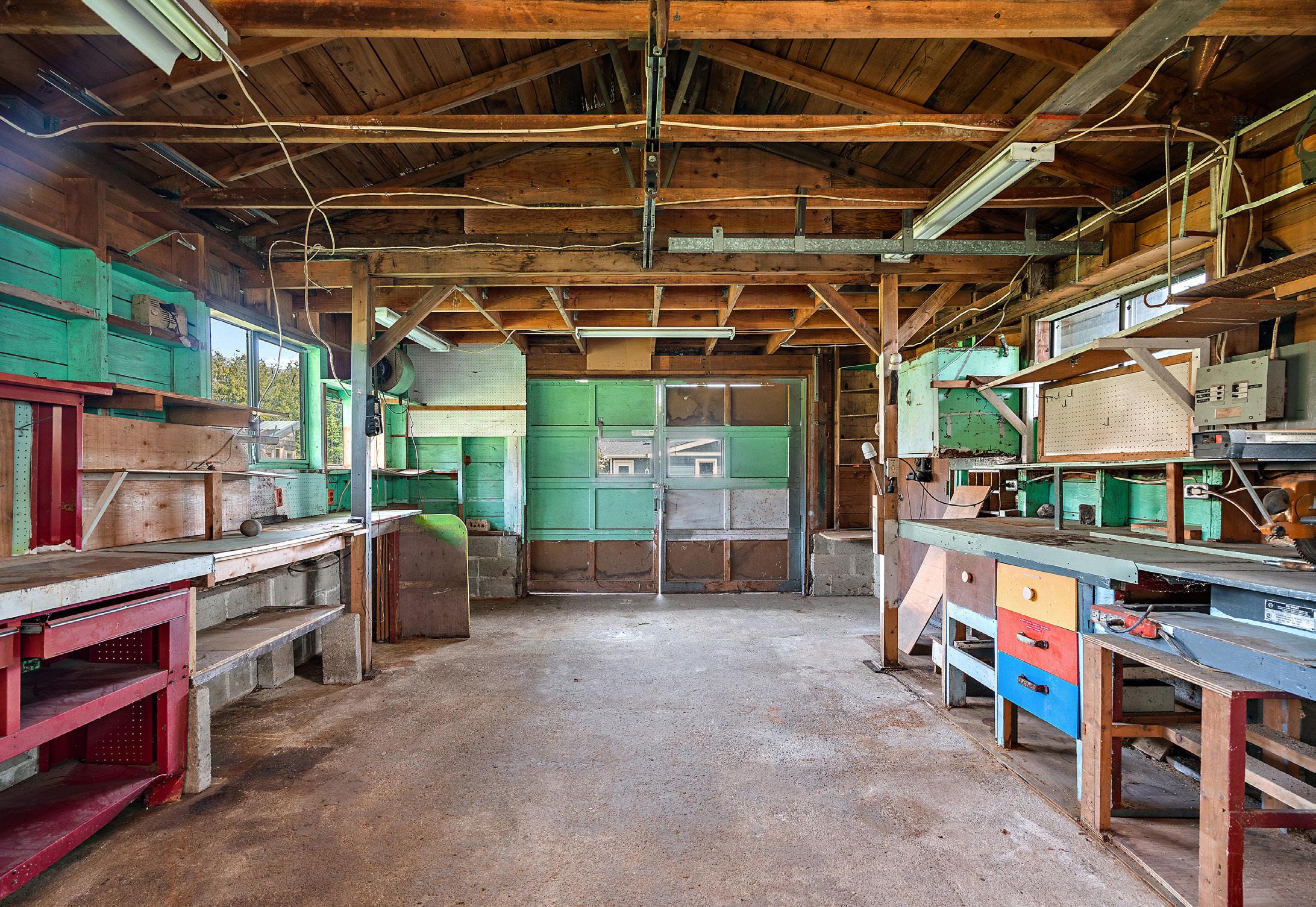
19 The information contained herein has been obtained through sources deemed reliable by Holmes Realty, but cannot be guaranteed for its accuracy. We recommend to the buyer that any information which is important should be obtained through independent verification. All measurements are approximate.


The information contained herein has been obtained through sources deemed reliable by Coldwell Banker Oceanside Real Estate., but cannot be guaranteed for its accuracy. We recommend to the buyer that any information, which is of special interest, should be obtained through independent verification. All measurements are approximate. This publication is protected by international copyright © Coldwell Banker Oceanside Real Estate Coldwell Banker Oceanside Real Estate - 2481 Beacon Ave. Sidney, BC V8L1X9 Canada Phone: 250-656-0911 - Fax: 250-656-2435 - Toll Free: 1-877-656-0911 reachus@holmesrealty.com































































