
1089 READINGS

2
Perched high atop a hill in Lands End, this 3,212 square foot home offering spectacular unobstructed ocean and mountain vistas from all principal rooms will be sure to impress.
If you are looking for serene privacy, this is the one to see. With its great open layout upstairs, separate formal dining room and multiple decks with incredible views, this home is ideal for entertaining.

And after the sun drops below the horizon take the fun downstairs to the huge media and games room!
Once the guests have gone, retire in your main level master suite with its own deck, incredible views, walk-in closet & four piece ensuite.
Two more bedrooms on the lower level, three piece guest bath and a large sitting room with a wood stove. This home
3
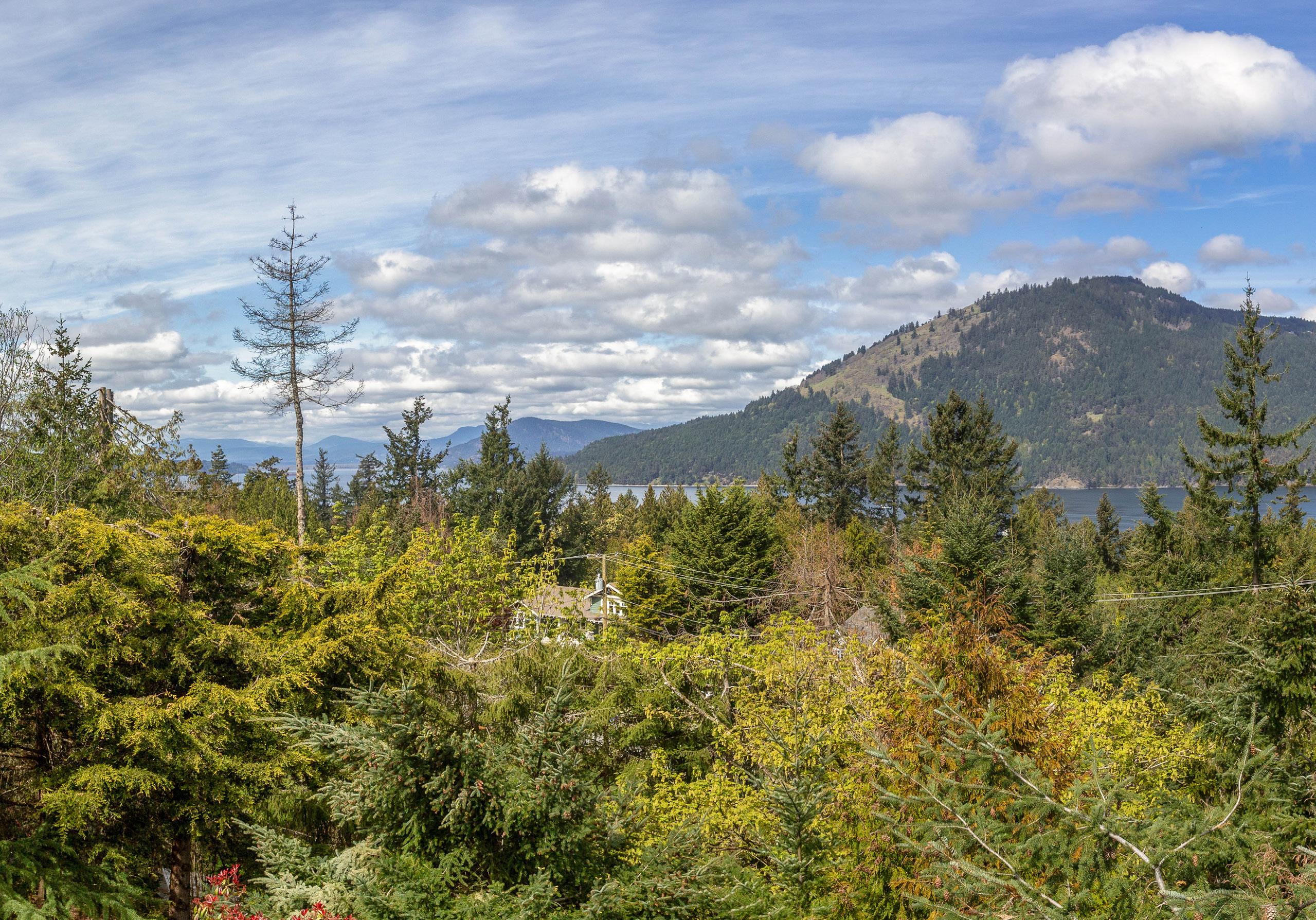
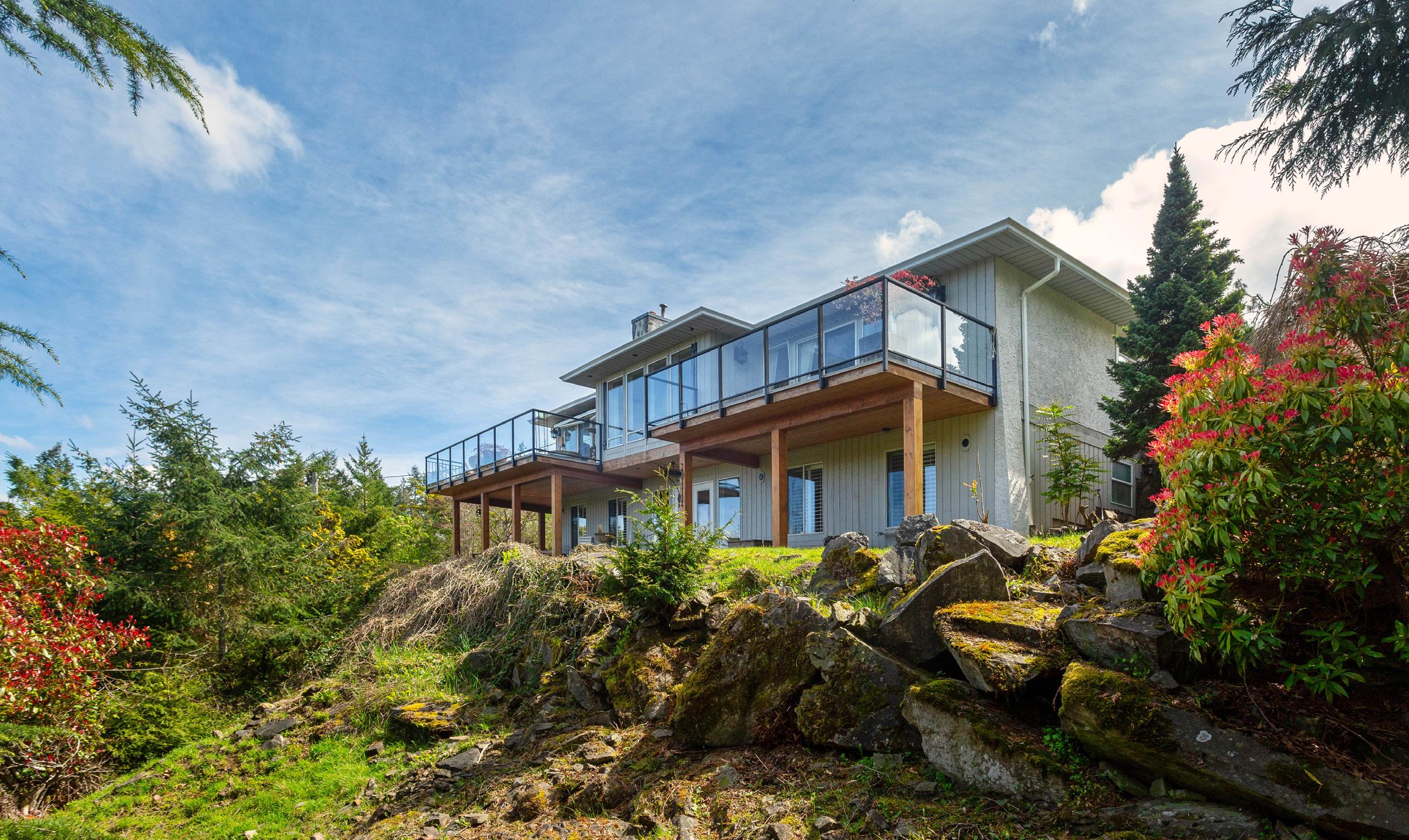
4
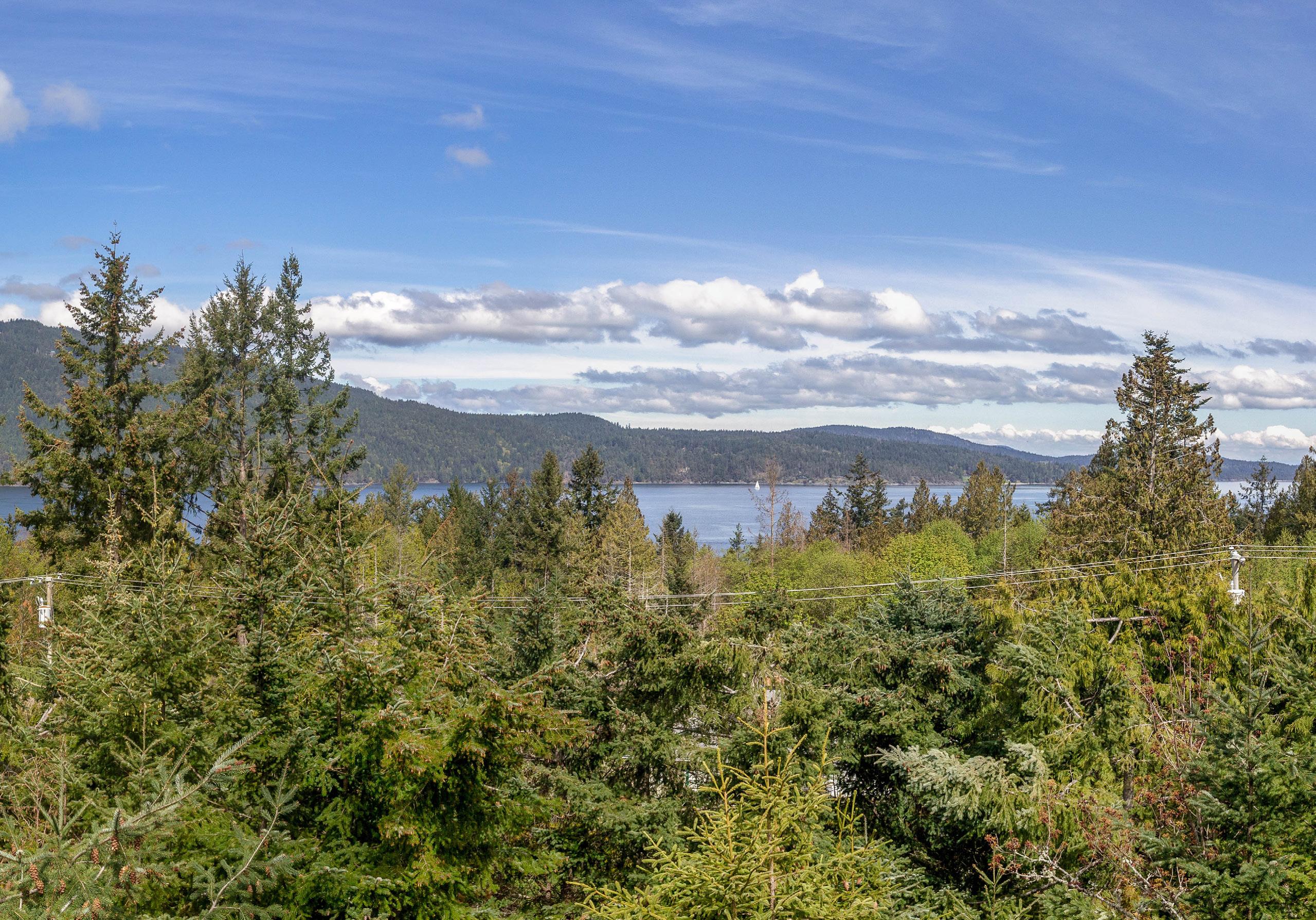
has been lovingly cared for with decks re-done and other upgrades within the last 10 years.
The driveway has been re-paved. All of this is situated on .99 of an acre of tranquil and private North Saanich hillside. Beautifully landscaped yard. Heat pump and more!

5



6
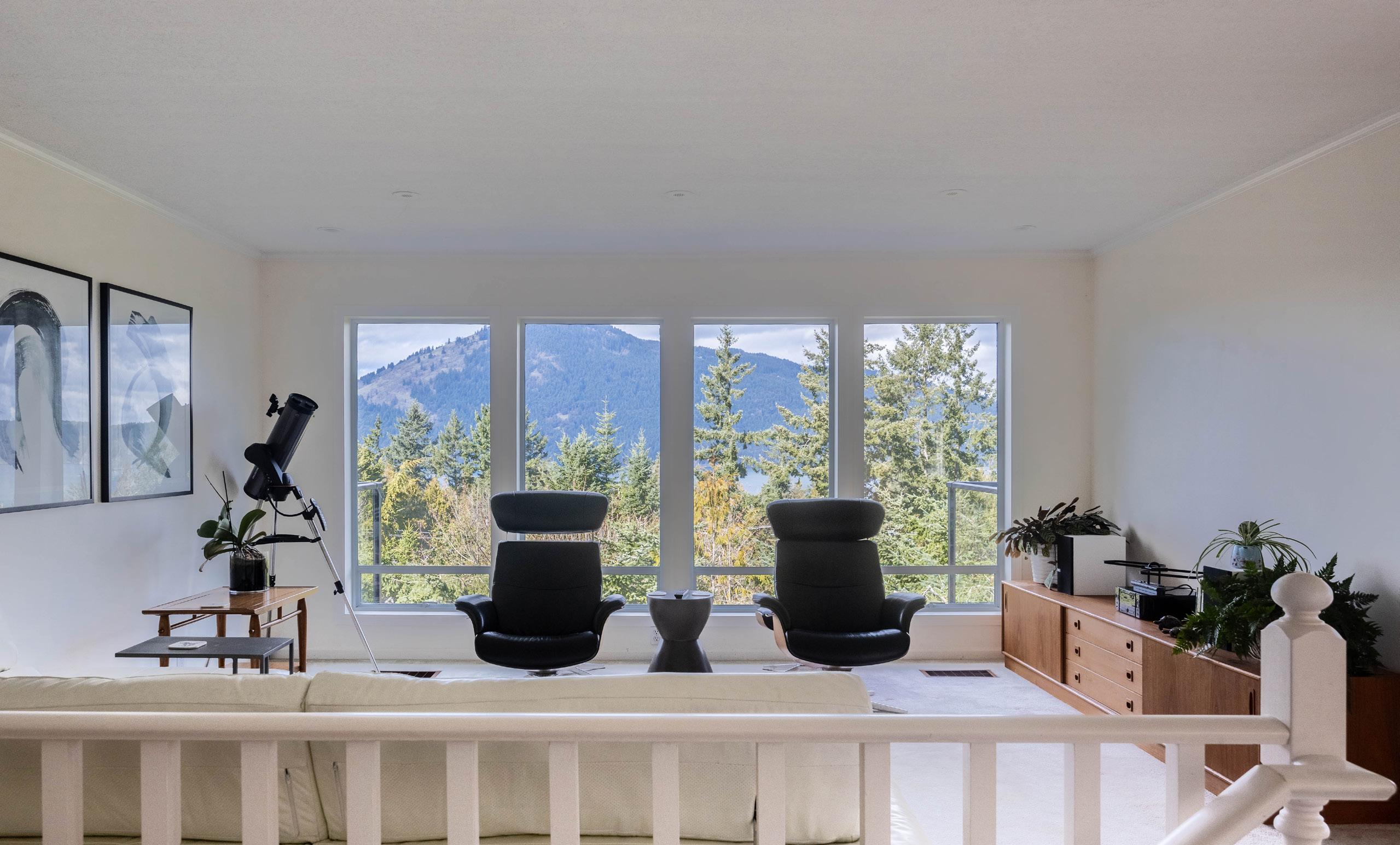

7


8


9



10




11


12


13


14

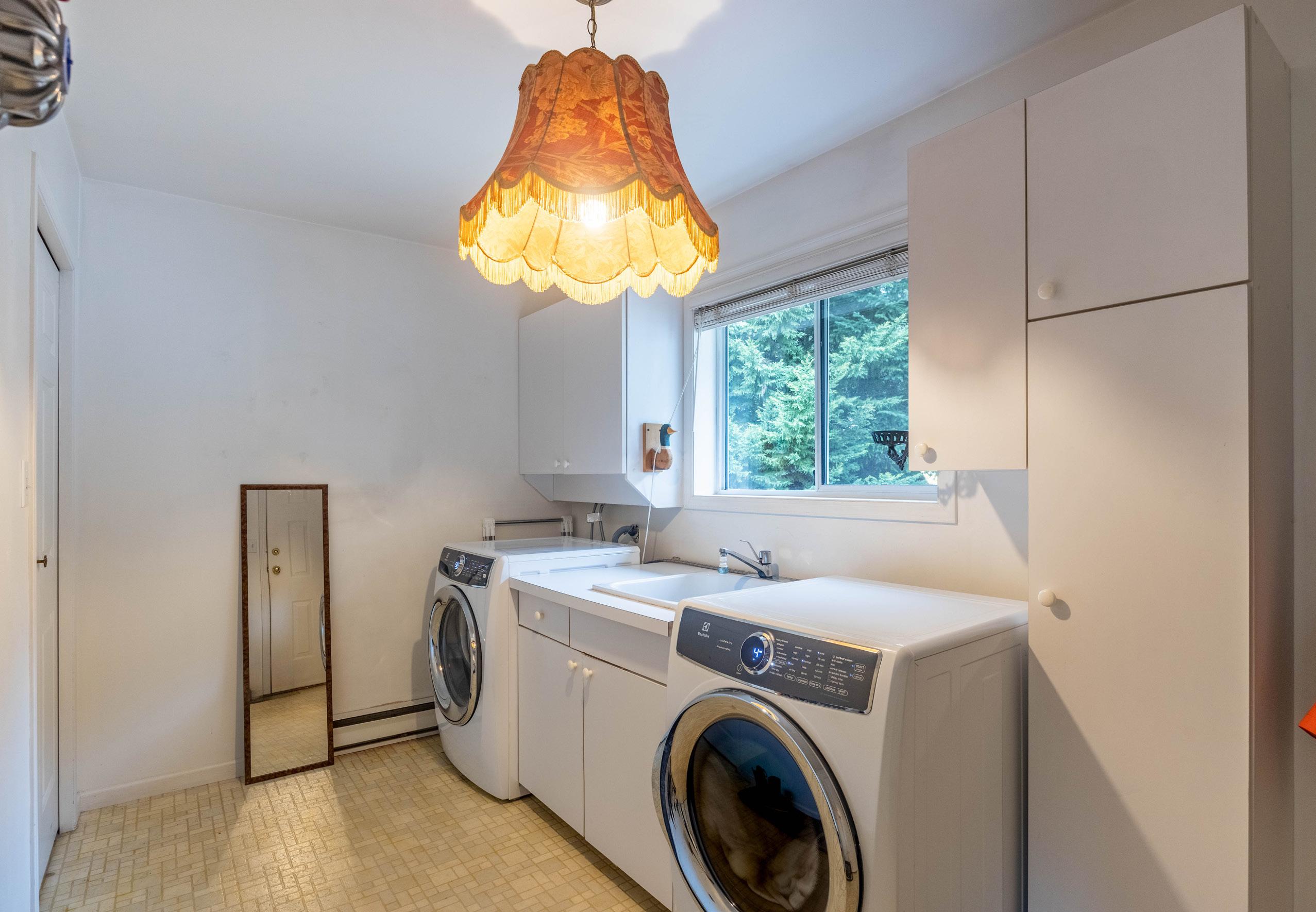
15




The information contained herein has been obtained through sources deemed reliable by Holmes Realty, but cannot be guaranteed for its accuracy. We recommend to the buyer that any information which is important should be obtained through independent verification. All measurements are approximate.





17 The information contained herein has been obtained through sources deemed reliable by Holmes Realty, but cannot be guaranteed for its accuracy. We recommend to the buyer that any information which is important should be obtained through independent verification. All measurements are approximate.


18 The information contained herein has been obtained through sources deemed reliable by Holmes Realty, but cannot be guaranteed for its accuracy. We recommend to the buyer that any information which is important should be obtained through independent verification. All measurements are approximate.













2 PC. BATH 4 PC. ENSUITE UP P UP UP V UP UP DN FR DW FP DECK 18'-6" x 16'-2" GARAGE 22'-10" x 18'-10" 10' CEILING HEIGHT PATIO 14'-0" x 10'-4" PATIO/ RV PARKING 24'-0" x 18'-0" DECK 30'-5" x 11'-0" DECK 12'-9" x 10'-10" DECK 21'-0" x 8'-10" LIVING ROOM 16'-3" x 14'-0" MASTER SUITE 14'-0" x 11'-0" WALK-IN CLOSET 8'-0" x 5'-0" DINING ROOM 18'-0" x 15'-9" OFFICE/DEN 12'-6" x 12'-3" LAUNDRY 13'-6" x 7'-0" KITCHEN 13'-7" x 11'-0" ENTRYWAY 10'-7" x 6'-0" W D FLOOR AREA (SQ. FT.) FINISHEDGARAGEDECK / PATIO MAIN 1645 470 2016 LOWER 1567 - 680 TOTAL 3212 470 2696 1089 READINGS DRIVE APRIL 17, 2019 PREPARED FOR THE EXCLUSIVE USE OF MICHELE HOLMES PLANS MAY NOT BE 100% ACCURATE, IF CRITICAL BUYER TO VERIFY. NORTH 10' 5' 0' SCALE MAIN FLOOR 1645 SQ. FT. 8' CEILING HEIGHT 19 The information contained herein has been obtained through sources deemed reliable by Holmes Realty, but cannot be guaranteed for its accuracy. We recommend to the buyer that any information which is important should be obtained through independent verification. All measurements are approximate.








3 PC. BATH HW HP HP WS UP COVERED PATIO 64'-8" x 9'-0" UNDER DECK STORAGE 9'-4" x 7'-0" BEDROOM 16'-0" x 13'-0" SITTING ROOM 21'-2" x 9'-5" BEDROOM 16'-2" x 9'-5" STORAGE 6'-0" x 6'-0" MEDIA ROOM 20'-3" x 15'-5" GAMES ROOM 20'-10" x 15'-5" SHED 9'-6" x 7'-3" PATIO 13'-5" x 8'-10" FLOOR AREA (SQ. FT.) FINISHEDGARAGEDECK / PATIO MAIN 1645 470 2016 LOWER 1567 - 680 TOTAL 3212 470 2696 1089 READINGS DRIVE APRIL 17, 2019 PREPARED FOR THE EXCLUSIVE USE OF MICHELE HOLMES PLANS MAY NOT BE 100% ACCURATE, IF CRITICAL BUYER TO VERIFY. NORTH 10' 5' 0' SCALE LOWER FLOOR 1567 SQ. FT. 8' CEILING 20 The information contained herein has been obtained through sources deemed reliable by Holmes Realty, but cannot be guaranteed for its accuracy. We recommend to the buyer that any information which is important should be obtained through independent verification. All measurements are approximate.


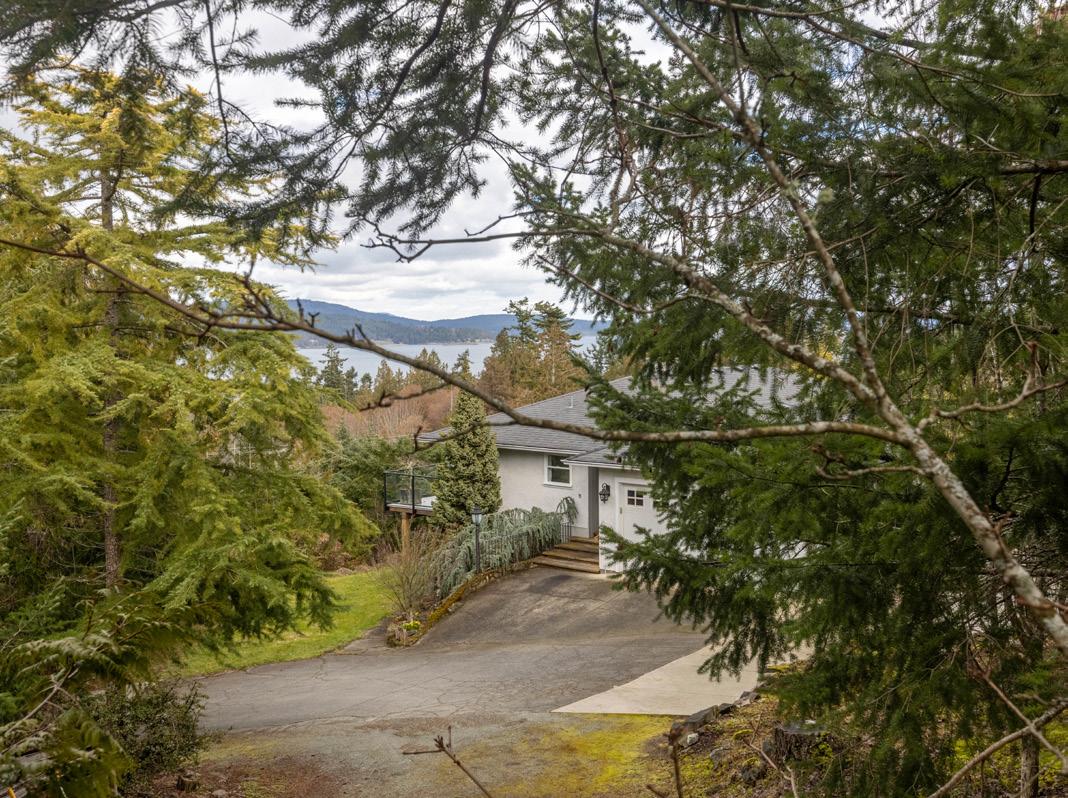


21 The information contained herein has been obtained through sources deemed reliable by Holmes Realty, but cannot be guaranteed for its accuracy. We recommend to the buyer that any information which is important should be obtained through independent verification. All measurements are approximate.

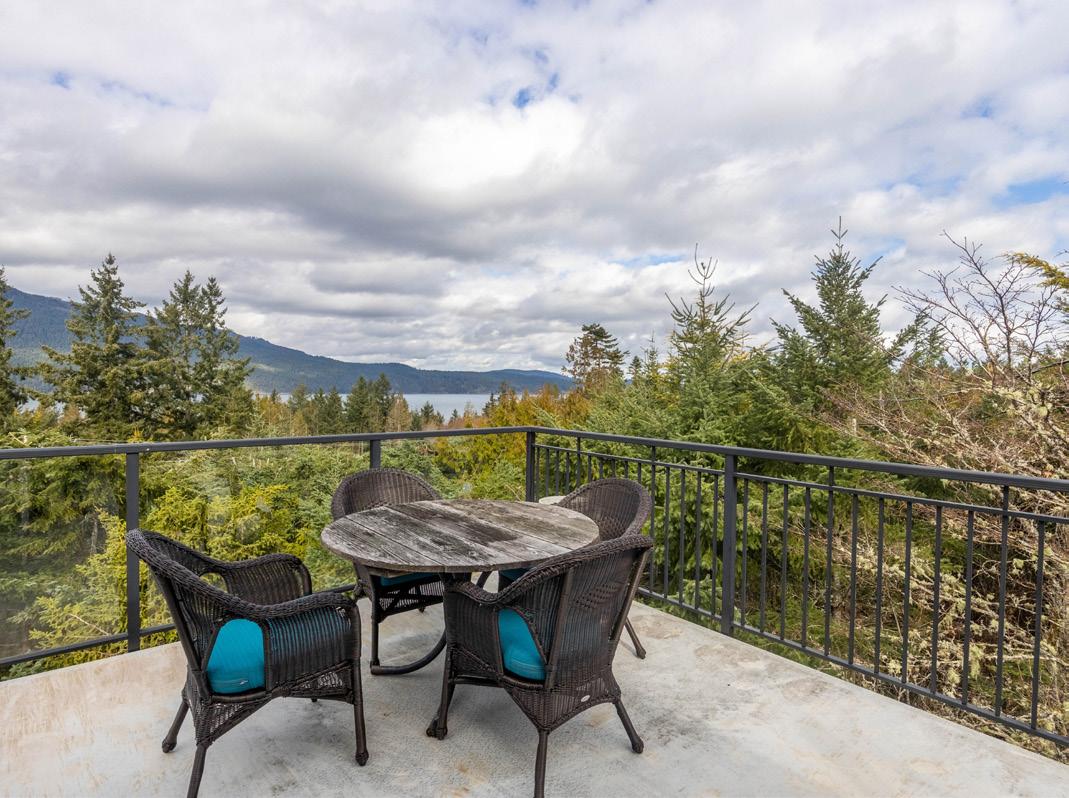


22 The information contained herein has been obtained through sources deemed reliable by Holmes Realty, but cannot be guaranteed for its accuracy. We recommend to the buyer that any information which is important should be obtained through independent verification. All measurements are approximate.




23 The information contained herein has been obtained through sources deemed reliable by Holmes Realty, but cannot be guaranteed for its accuracy. We recommend to the buyer that any information which is important should be obtained through independent verification. All measurements are approximate.

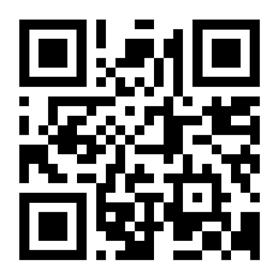
The information contained herein has been obtained through sources deemed reliable by Holmes Realty Ltd., but cannot be guaranteed for its accuracy. We recommend to the buyer that any information, which is of special interest, should be obtained through independent verification. All measurements are approximate. This publication is protected by international copyright © 2023 Holmes Realty Ltd. Connecting people with the right spaces. MHCOLLECTIVE.CA Holmes Realty Ltd - 2481 Beacon Ave. Sidney, BC V8L1X9 Canada Phone: 250-656-0911 - Fax: 250-656-2435 - Toll Free: 1-877-656-0911 michelesteam@holmesrealty.com













































































