Tanner Heights Family Home
SSituated ideally to capture ocean and mountain views, this large, 3700+ sqft home has been updated throughout. This 5bedroom/3bathroom home allows plenty of space to stretch out, relax, and enjoy west coast living. New windows and hardwood floors on the main floor lead you towards the updated kitchen with solid sur face countertops and plenty of space to entertain. The kitchen is equipped with a large central island so that you can take in the valley and ocean views while preparing
your meals. The main floor has 3 principal bedrooms including the Master Bedroom with walk-through closets and ensuite. The separate dining and living room are nicely finished and provide the space you need, while not feeling cramped. Need storage? Not to worry! There is plenty of space in the double car garage or in within the stor age room on the lower level. The FULLY FINISHED lower level is where you will find the LARGE rec room, bathroom, and addi tional bedrooms. The flexible floorplan

2
provides many options and can be con figured however you wish. This home also offers plenty of space to entertain outdoors on either of the two decks or within the comfort and privacy of the secluded backyard. Come check out this amazing Tanner Ridge home today!


3 Presented by RICK COCHRANE
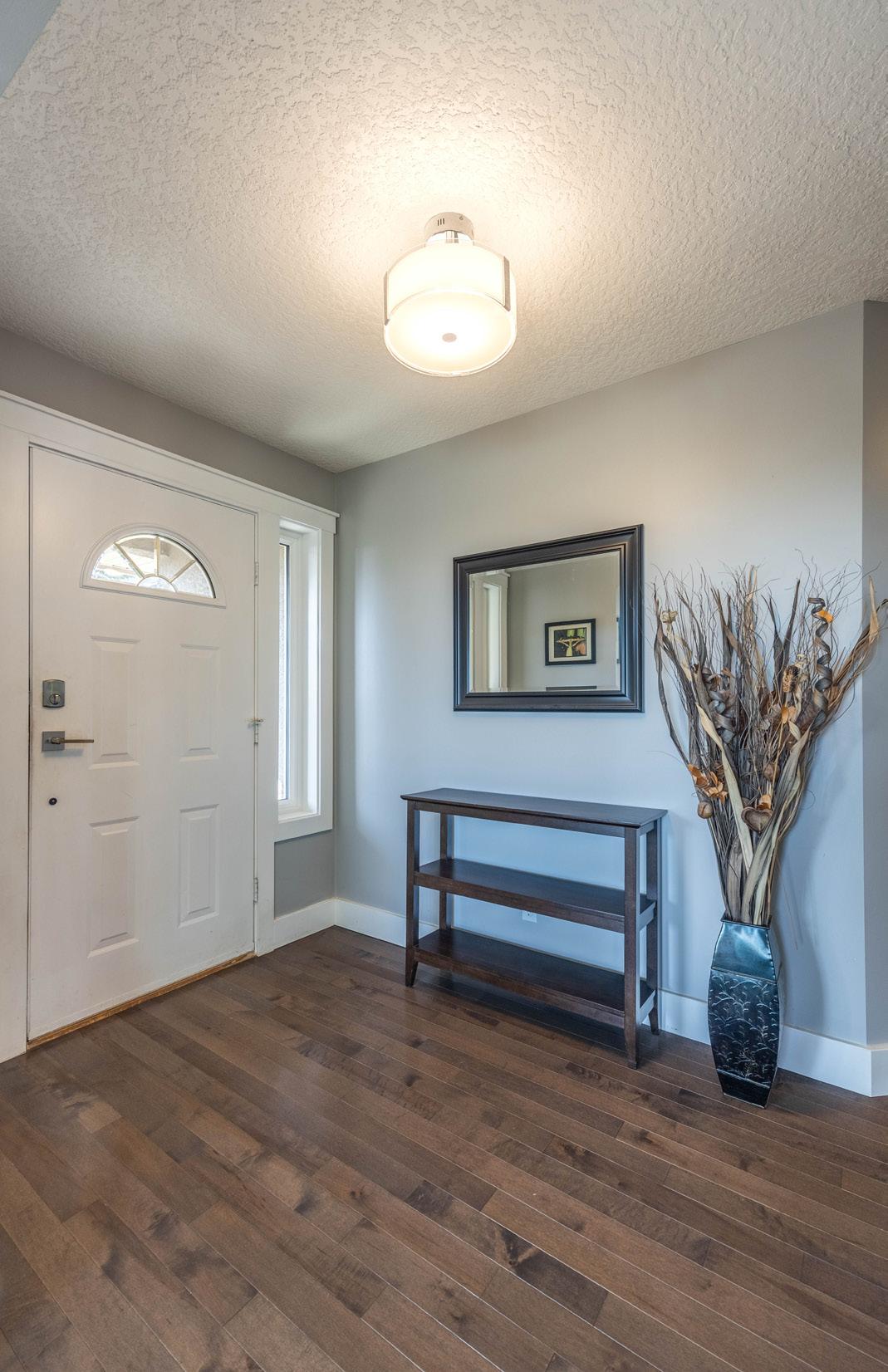
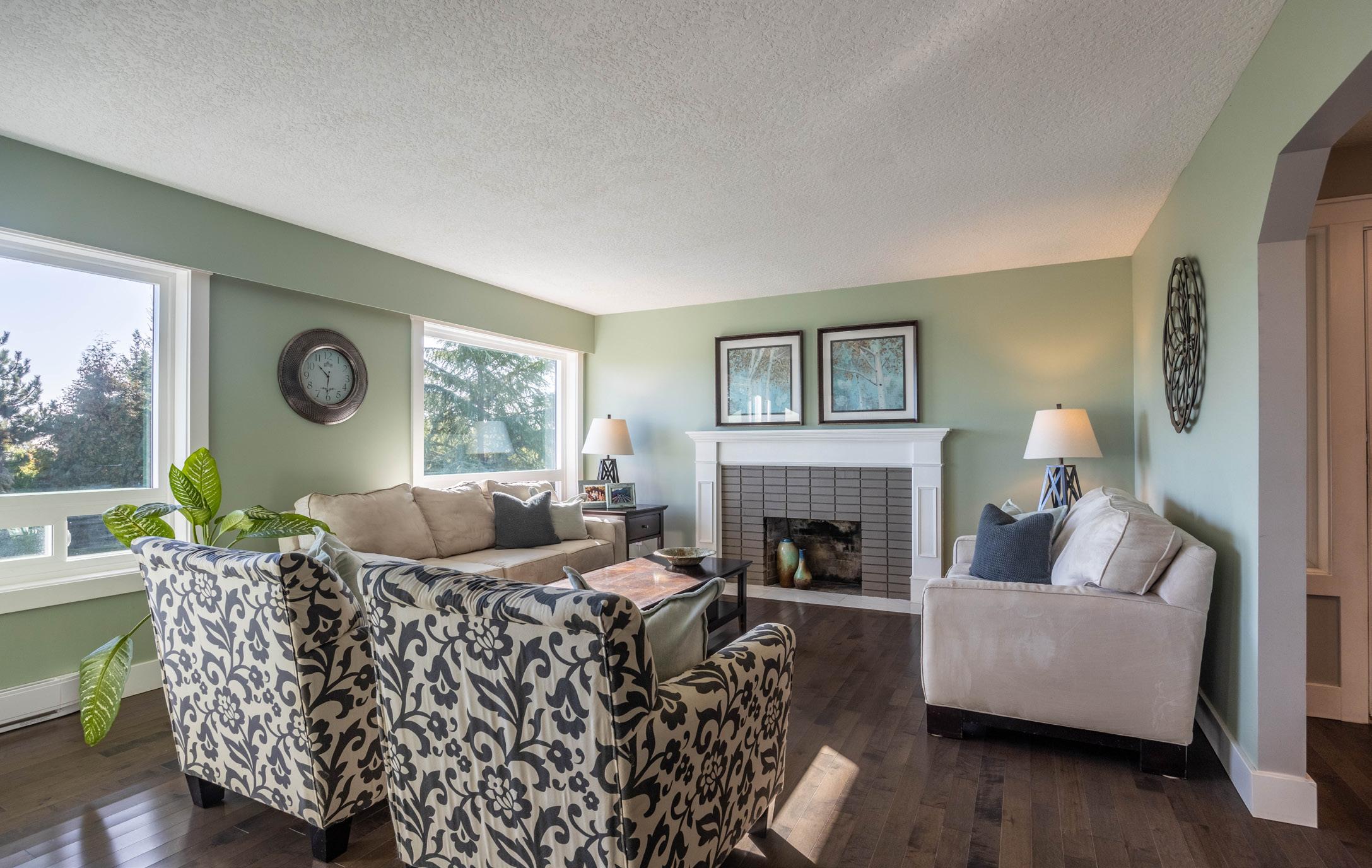


The information contained herein has been obtained through sources deemed reliable by Holmes Realty, but cannot be guaranteed for its accuracy. We recommend to the buyer that any information which is important should be obtained through independent verification. All measurements are approximate. 4




The information contained herein has been obtained through sources deemed reliable by Holmes Realty, but cannot be guaranteed for its accuracy. We recommend to the buyer that any information which is important should be obtained through independent verification. All measurements are approximate. 5




6 The information contained herein has been obtained through sources deemed reliable by Holmes Realty, but cannot be guaranteed for its accuracy. We recommend to the buyer that any information which is important should be obtained through independent verification. All measurements are approximate.
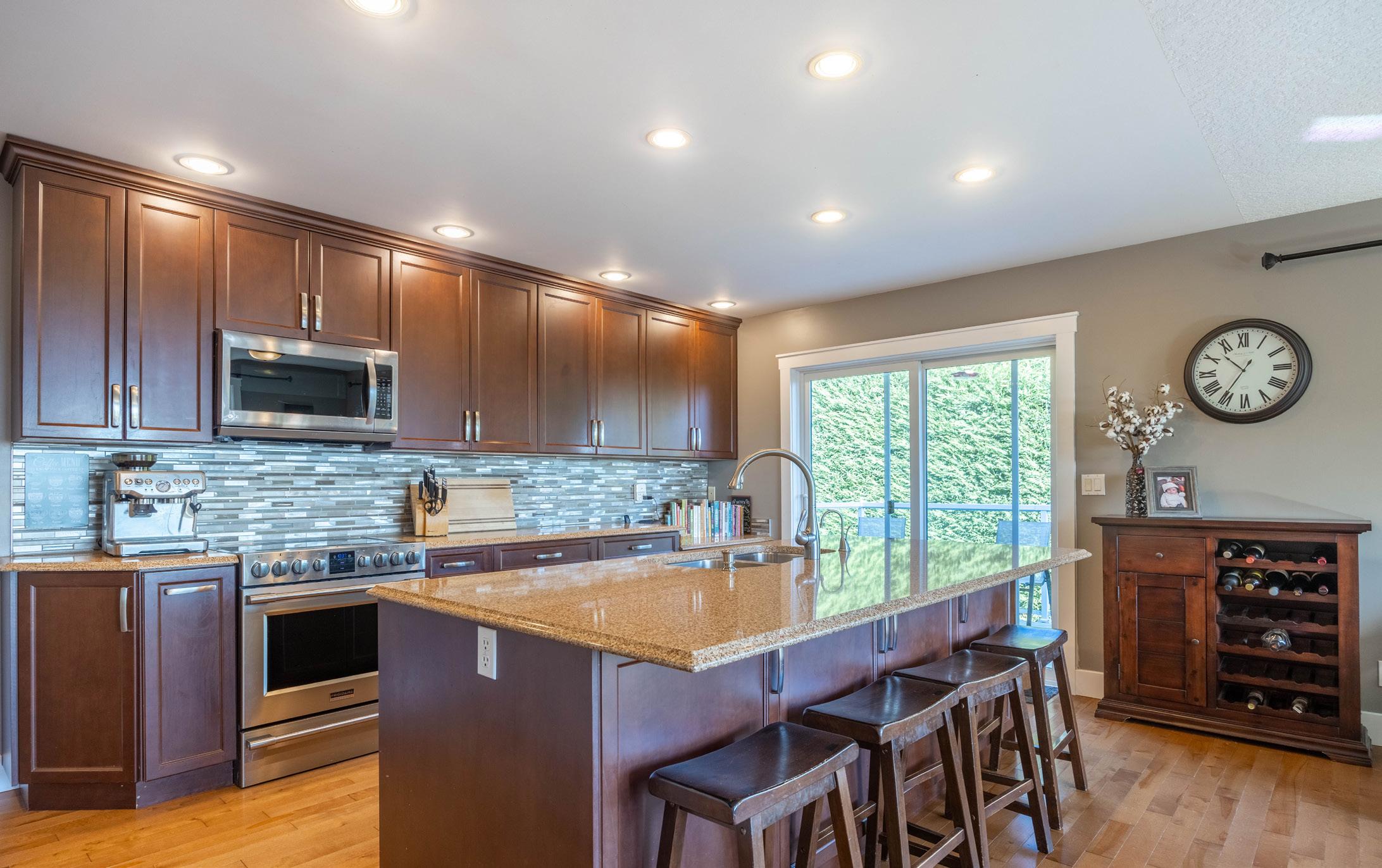

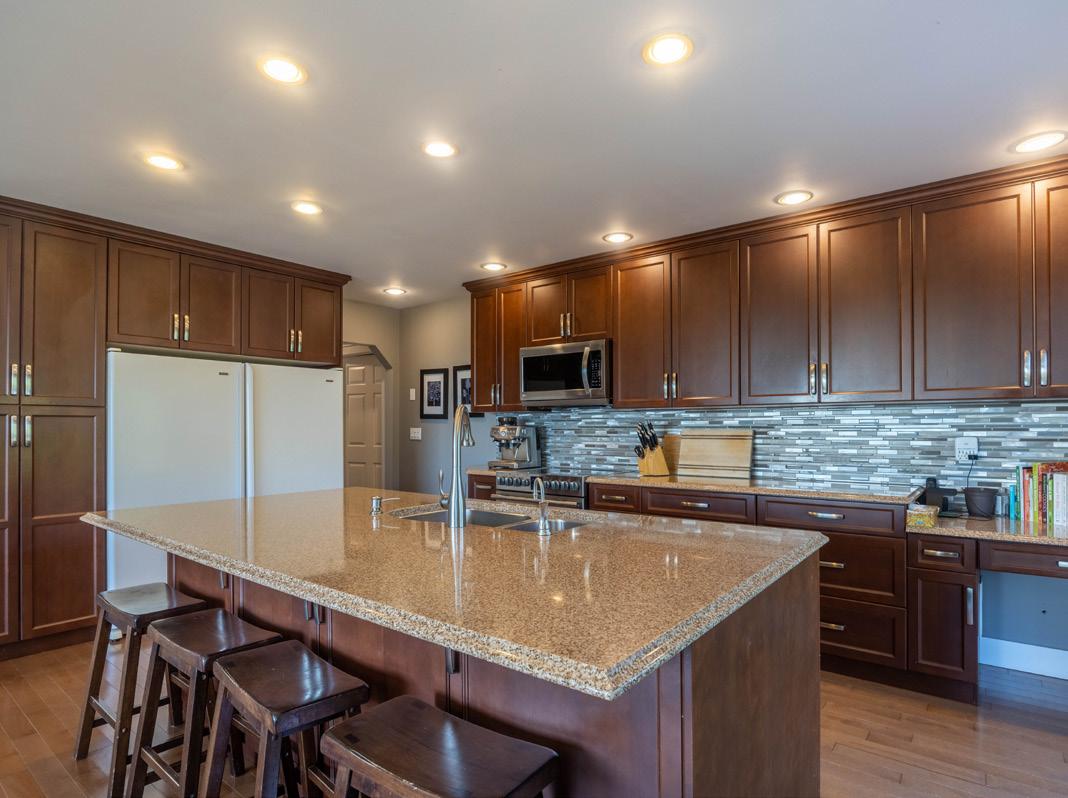


7 The information contained herein has been obtained through sources deemed reliable by Holmes Realty, but cannot be guaranteed for its accuracy. We recommend to the buyer that any information which is important should be obtained through independent verification. All measurements are approximate.




8 The information contained herein has been obtained through sources deemed reliable by Holmes Realty, but cannot be guaranteed for its accuracy. We recommend to the buyer that any information which is important should be obtained through independent verification. All measurements are approximate.
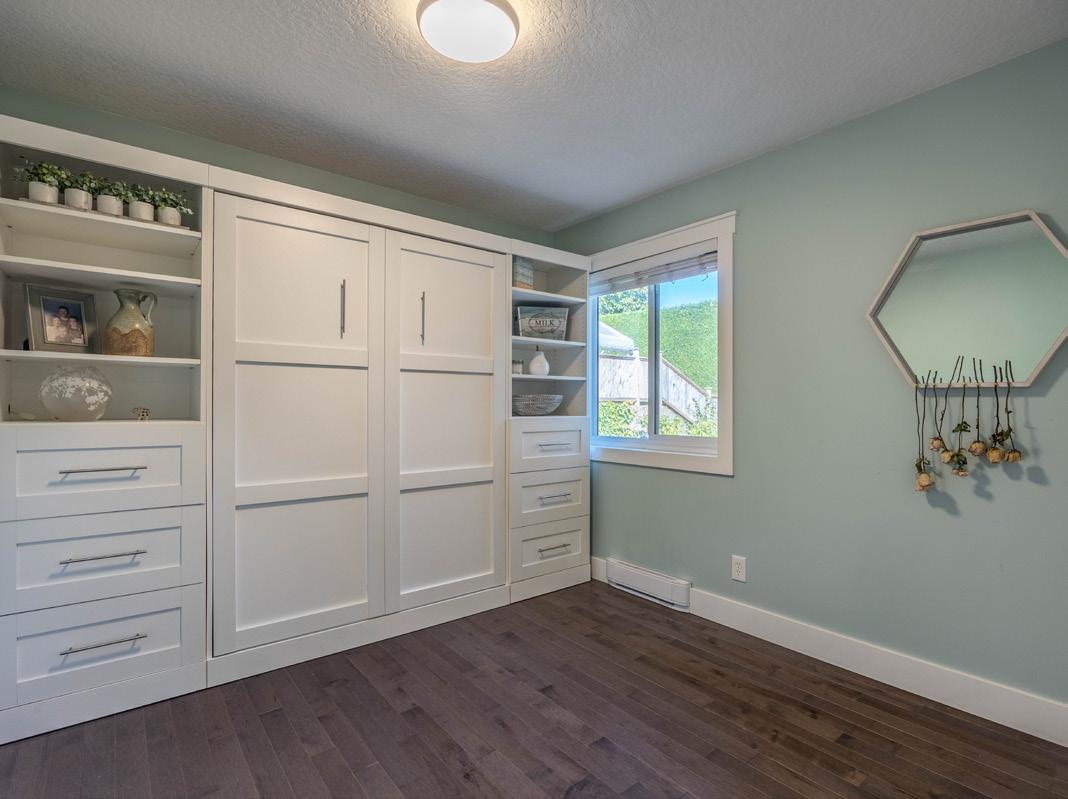




9 The information contained herein has been obtained through sources deemed reliable by Holmes Realty, but cannot be guaranteed for its accuracy. We recommend to the buyer that any information which is important should be obtained through independent verification. All measurements are approximate.

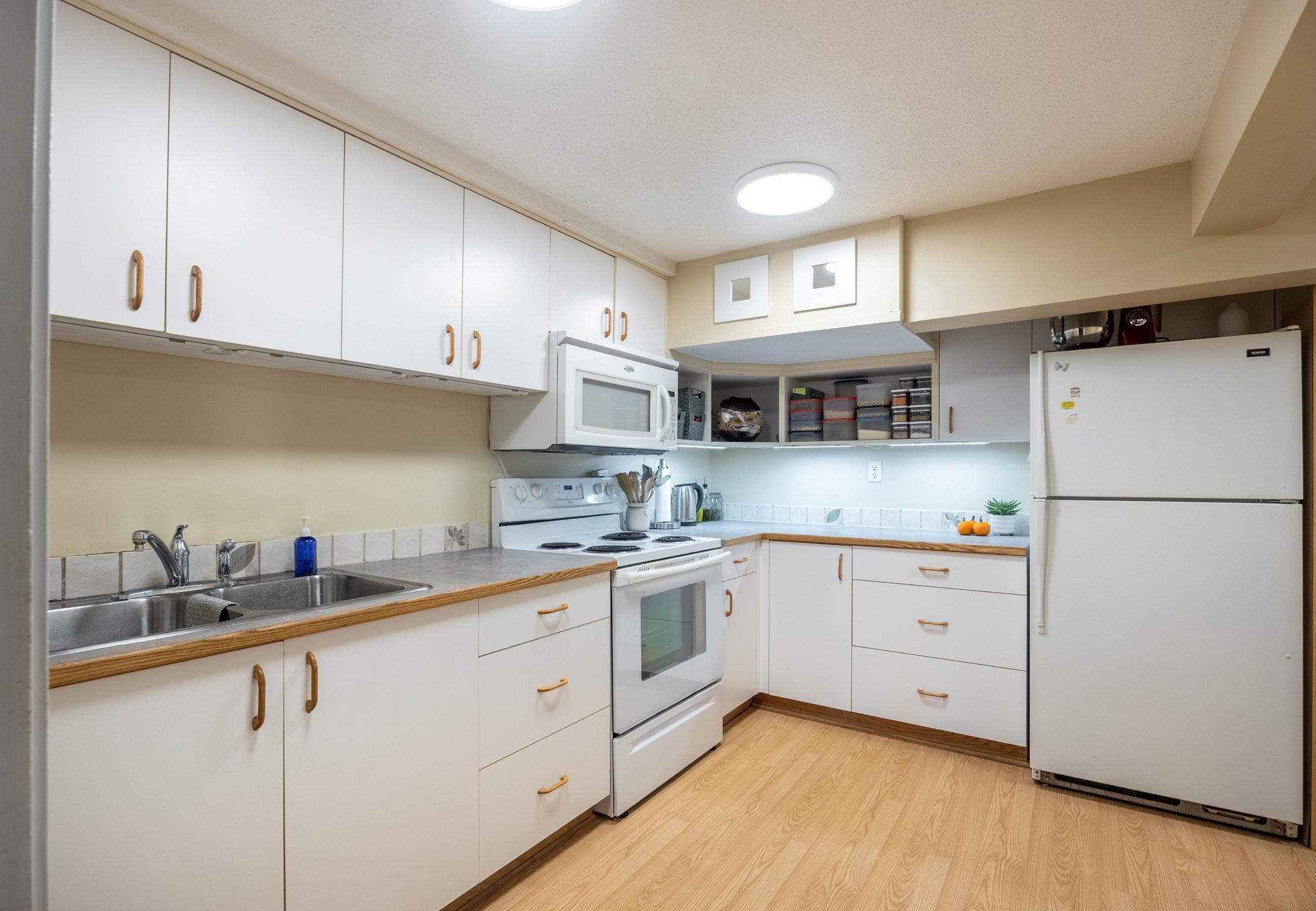
10 The information contained herein has been obtained through sources deemed reliable by Holmes Realty, but cannot be guaranteed for its accuracy. We recommend to the buyer that any information which is important should be obtained through independent verification. All measurements are approximate.


11 The information contained herein has been obtained through sources deemed reliable by Holmes Realty, but cannot be guaranteed for its accuracy. We recommend to the buyer that any information which is important should be obtained through independent verification. All measurements are approximate.

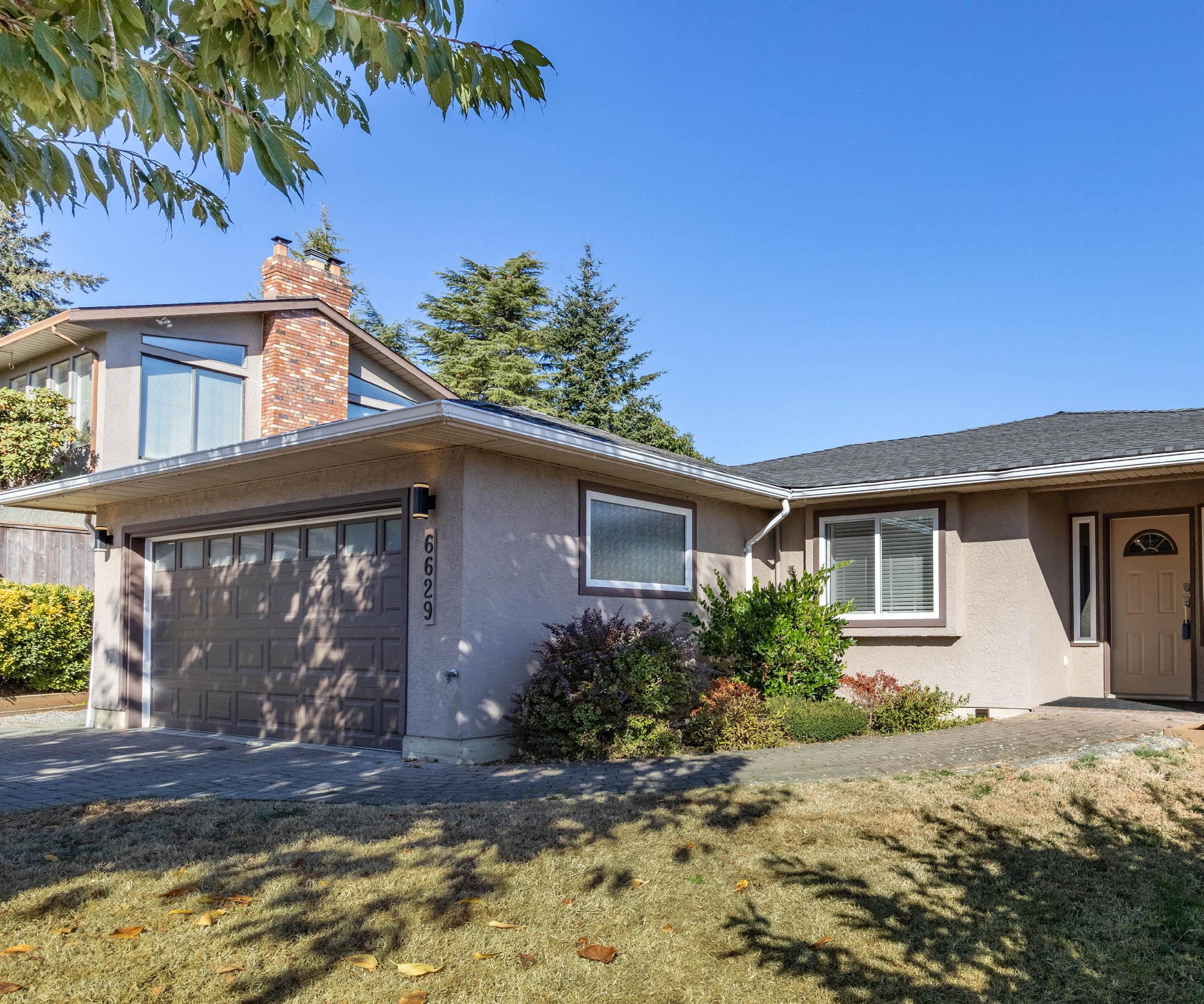

12 The information contained herein has been obtained through sources deemed reliable by Holmes Realty, but cannot be guaranteed for its accuracy. We recommend to the buyer that any information which is important should be obtained through independent verification. All measurements are approximate.



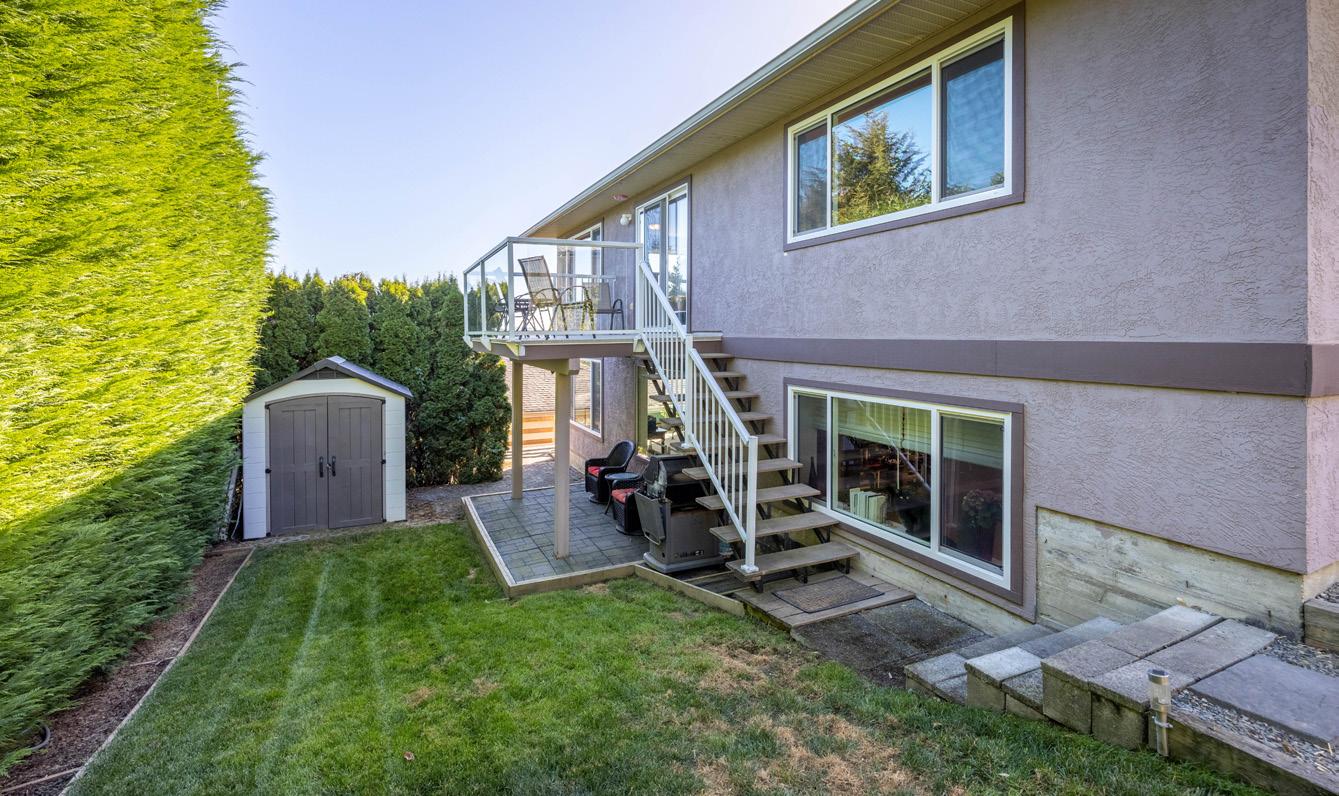
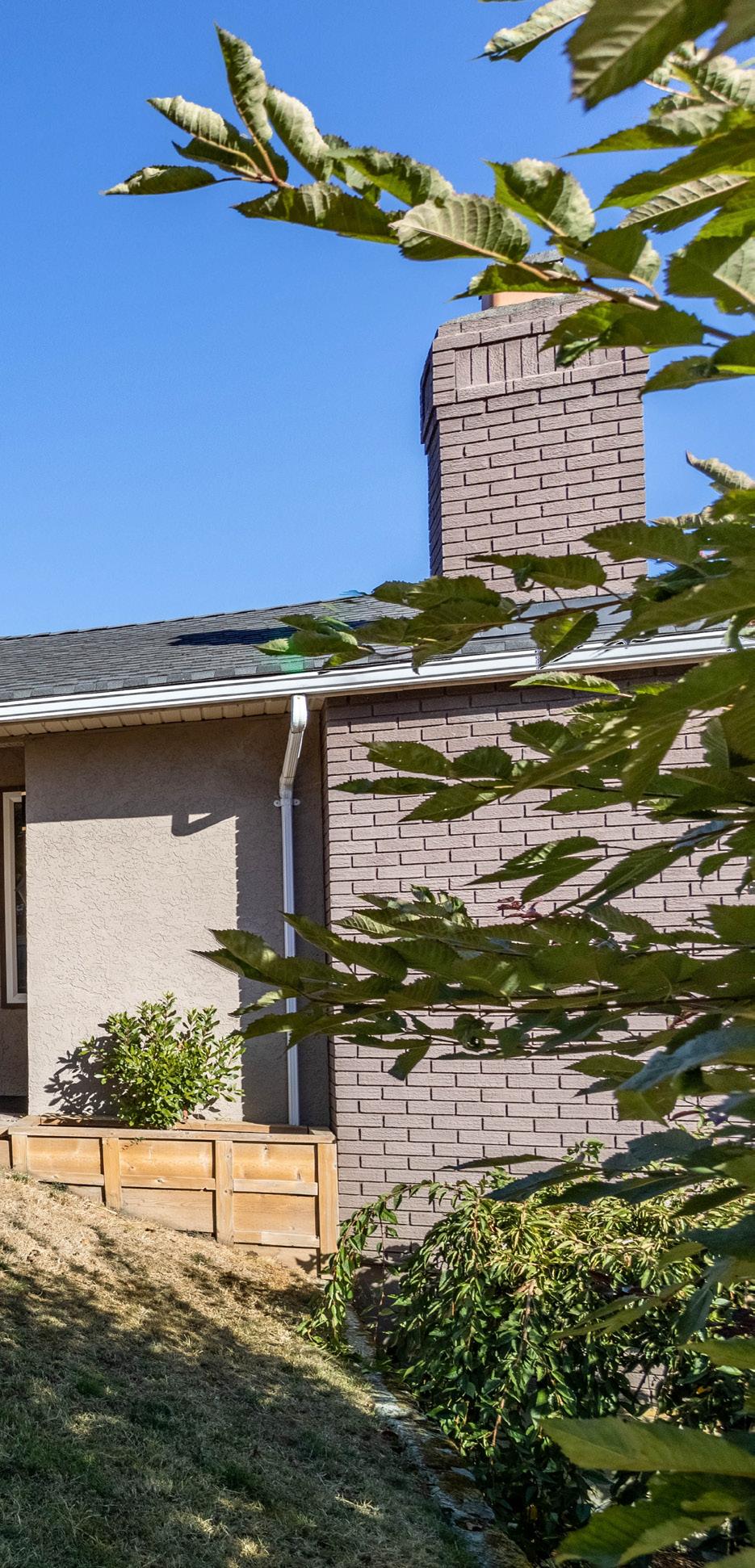
13 The information contained herein has been obtained through sources deemed reliable by Holmes Realty, but cannot be guaranteed for its accuracy. We recommend to the buyer that any information which is important should be obtained through independent verification. All measurements are approximate.




14 The information contained herein has been obtained through sources deemed reliable by Holmes Realty, but cannot be guaranteed for its accuracy. We recommend to the buyer that any information which is important should be obtained through independent verification. All measurements are approximate.





15 The information contained herein has been obtained through sources deemed reliable by Holmes Realty, but cannot be guaranteed for its accuracy. We recommend to the buyer that any information which is important should be obtained through independent verification. All measurements are approximate.





© Capital Regional District 50.8 NAD_1983_UTM_Zone_10N Meters50.8 Notes Legend Important: This map is for general information purposes only. The Capital Regional District (CRD) makes no representations or warranties regarding the accuracy or completeness of this map or the suitability of the map for any purpose. This map is not for navigation The CRD will not be liable for any damage, loss or injury resulting from the use of the map or information on the map and the map may be changed by the CRD at any time. 25.40 1: 1,000 6629 Tamany Drive 16 The information contained herein has been obtained through sources deemed reliable by Holmes Realty, but cannot be guaranteed for its accuracy. We recommend to the buyer that any information which is important should be obtained through independent verification. All measurements are approximate.















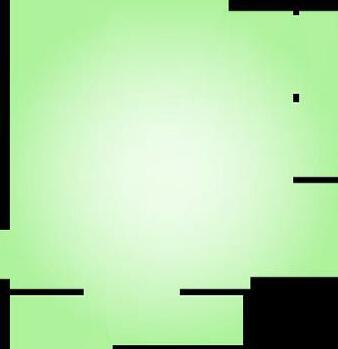







17 The information contained herein has been obtained through sources deemed reliable by Holmes Realty, but cannot be guaranteed for its accuracy. We recommend to the buyer that any information which is important should be obtained through independent verification. All measurements are approximate. 3 PC BATH BEDROOM 15'-7" x 13'-0" STORAGE ROOM 11'-8" x 10'-3" BEDROOM 9'-9" x 11'-4" BEDROOM 15'-0" x 14'-6" DINING ROOM 12'-4" x 11'-9" LIVING ROOM 14'-8" x 17'-7" PRIMARY BEDROOM 16'-0" x 13'-9" ENTRY 6'-5" x 8'-9"KITCHEN 10'-1" x 17'-10" EATING / FAMILY AREA 14'-5" x 17'-10" BEDROOM 11'-4" x 10'-0" BEDROOM / FLEX SPACE 22'-5" x 18'-0" 7'-0" CEILING HEIGHT GARAGE 20'-0" x 23'-0" 8'-10" CEILING HEIGHT DECK 12'-4" x 8'-2" SHED PATIO 12'-10" x 8'-5" UNFINISHEDSTORAGE 3'-9"x16'-9" UNFINISHEDSPACE 13'-10"x9'-1" KITCHEN 11'-1" x 13'-6" FR HW PATIO 8'-4" x 11'-3" W/D FRDW 3 PC. BATH3 PC. ENSUITE MURPHYBED FP DN DN DN UP DN DN DN UP UP UP DN UP BALCONY 7'-10" x 11'-5" W/D W DN SHED 10' 5' 0' SCALELOWER FLOOR 1816 SQ. FT. 7' CEILING HEIGHT MAIN FLOOR 1981 SQ. FT. 8' CEILING HEIGHT FLOOR AREA (SQ. FT.) FINISHEDUNFINISHEDGARAGE DECK / PATIO / BALCONY MAIN1981 460 191 LOWER1816 165 201 TOTAL3797 165 460 392 6629 TAMANY DRIVE OCTOBER 5, 2022 PREPARED FOR THE EXCLUSIVE USE OF HOMES REALTY PLANS MAY NOT BE 100% ACCURATE, IF CRITICAL BUYER TO VERIFY. NORTH
Holmes Realty Ltd. 2481 Beacon Ave. Sidney, BC V8L1X9 Canada
Phone: 250-656-0911 Fax: 250-656-2435 Toll Free: 1-877-656-0911 rick.cochrane@holmesrealty.com www.HolmesRealty.com
The information contained herein has been obtained through sources deemed reliable by Holmes Realty Ltd., but cannot be guaranteed for its accuracy. We recommend to the buyer that any information, which is of special interest, should be obtained through independent verification. All measurements are approximate.
This publication is protected by international copyright © 2022 Holmes Realty Ltd.





















































































