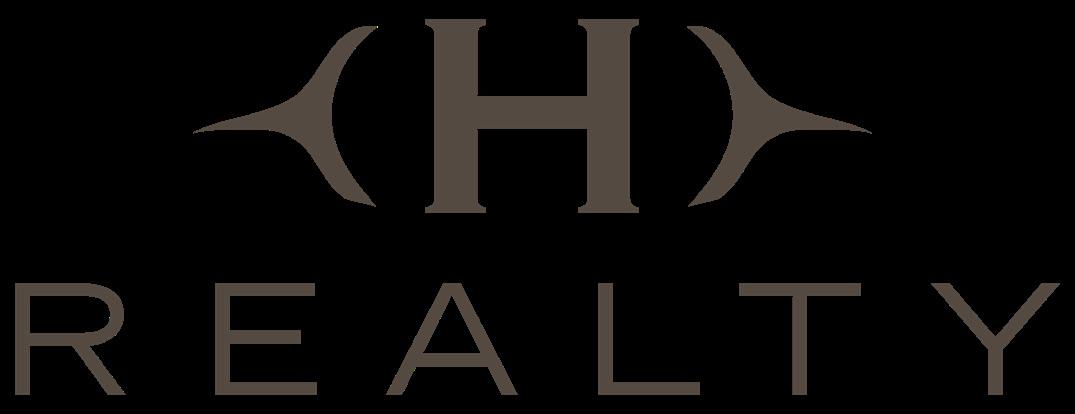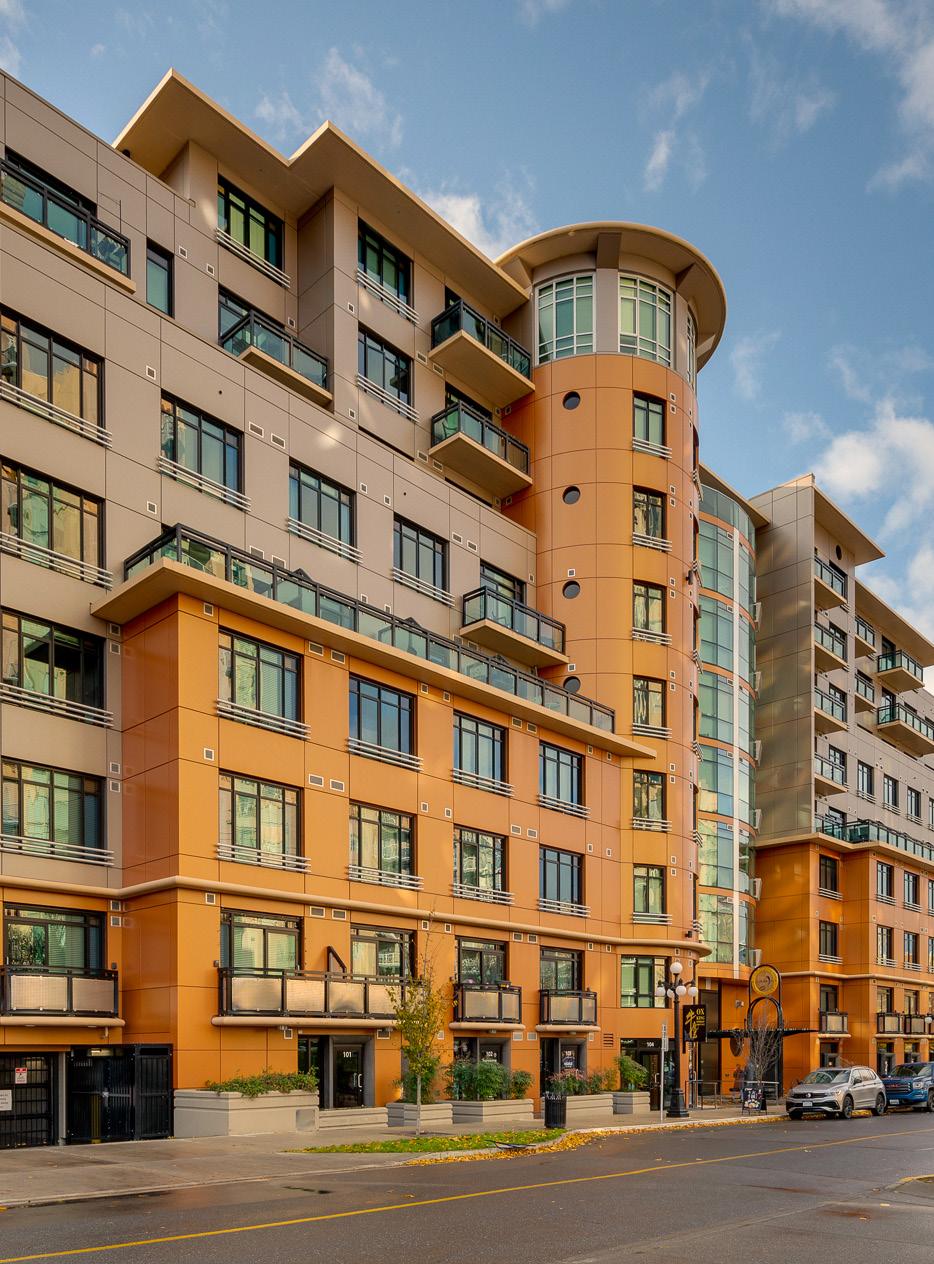

415-1029 VIEW
Loft-Style Living Downtown Victoria

Unique loft-style living in this award-win ning 9-story concrete & steel building. Beautifully finished, and impeccably main tained this unit is like new. The almost 10-foot high ceilings with exposed duct ing and large window make the space feel larger and give it a modern and comfortable feel. The kitchen has quartz counters and backsplash as well as an impressive appli ance package. The three-piece bathroom has additional storage, high gloss cabinetry,
and a luxurious shower. Enjoy state-of-theart rec facilities including a fully equipped gym, yoga space, meditation garden, and community deck on the same floor, as well as a secure bike storage area. Live the downtown lifestyle in Harris Green--across the street from Yates Market, and only a few short blocks to the Inner Harbour, Cook Street Village, and Beacon Hill park. The suite comes with a separate storage locker, pets and rentals are allowed.
2
by STEVEN KLIPPER
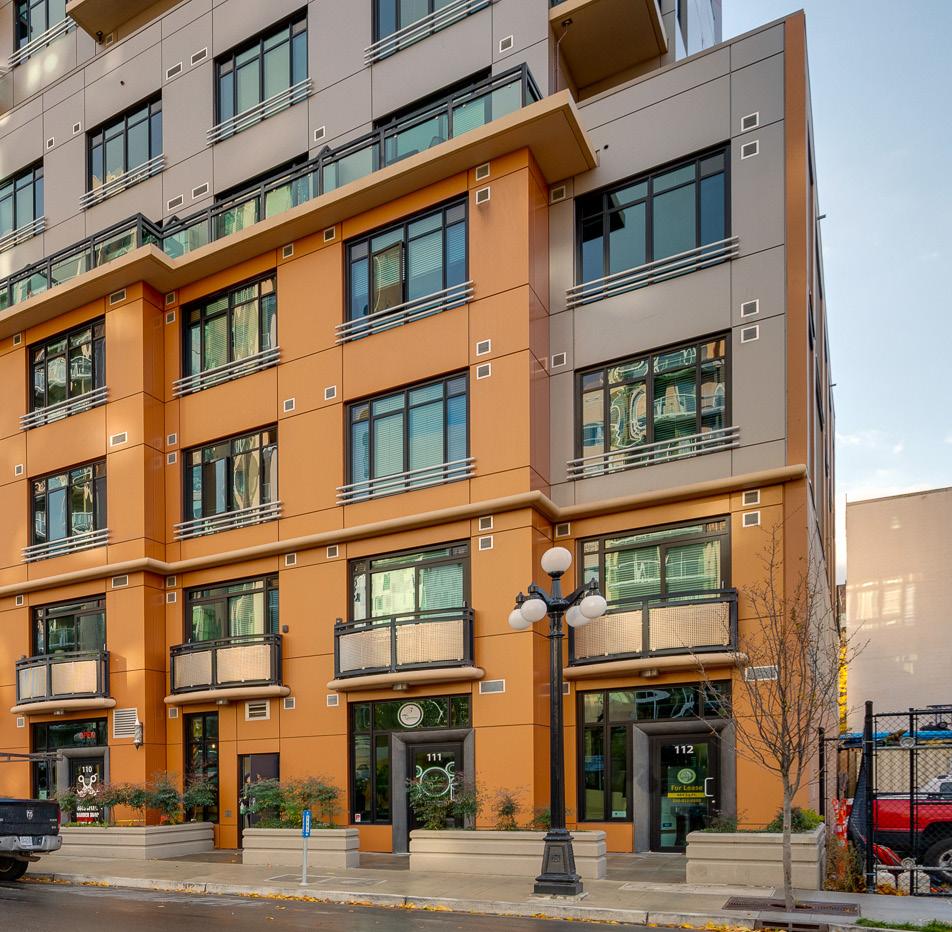

3
Presented


The information contained herein has been obtained through sources deemed reliable by
Realty, but cannot be guaranteed for its accuracy. We recommend to the buyer that any information which is important should be obtained through independent verification. All measurements are approximate. 4
Holmes
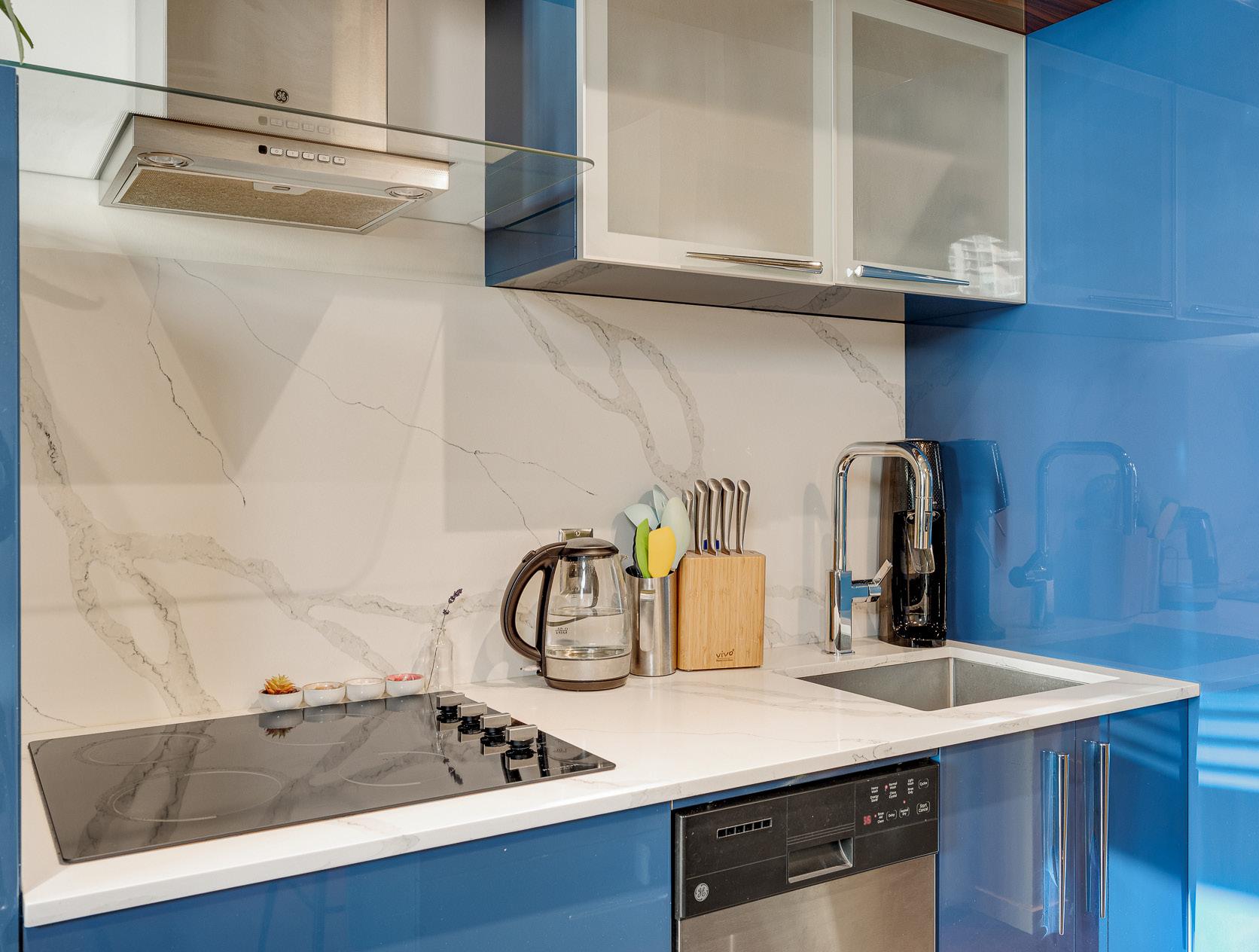
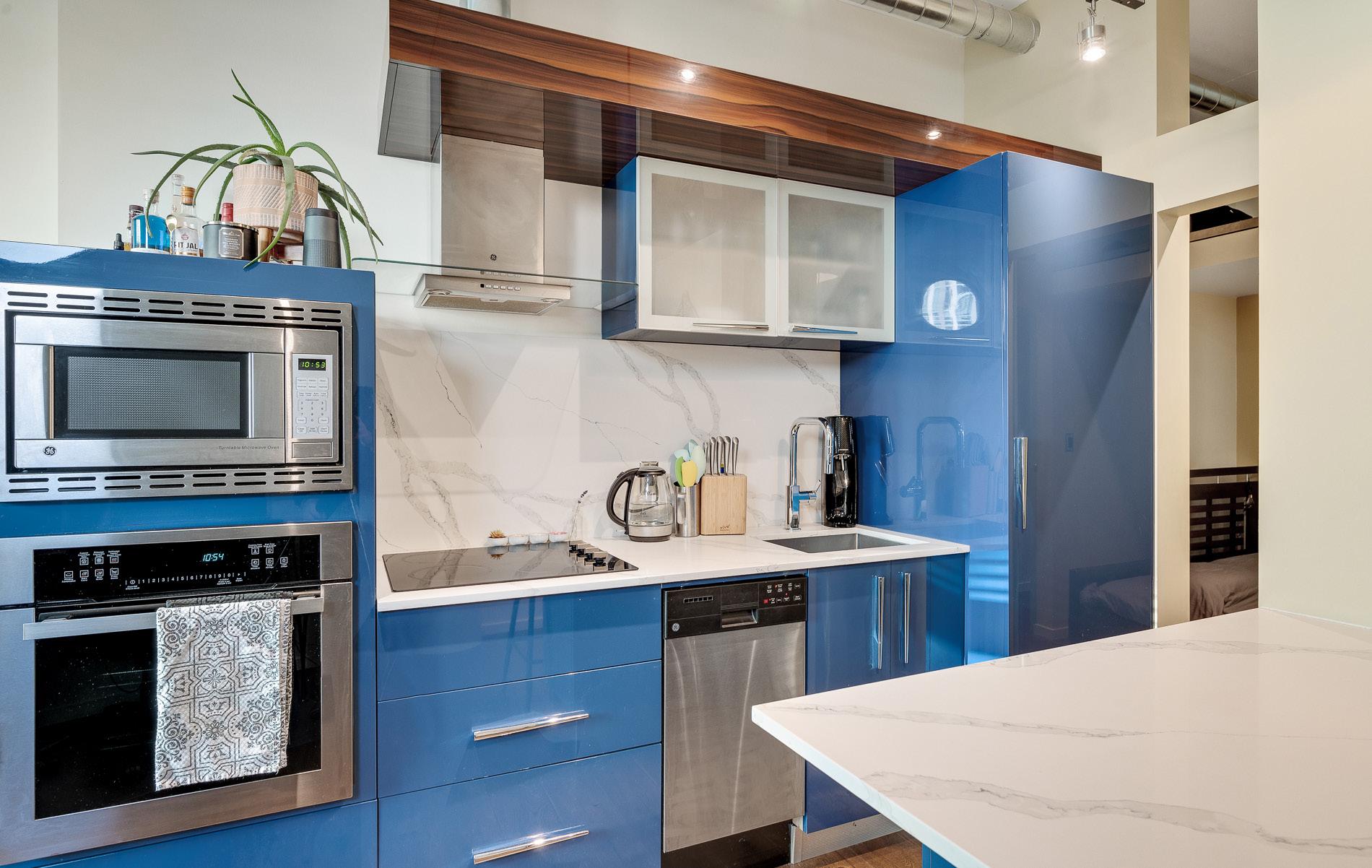
The information contained herein has been obtained through sources deemed reliable by Holmes Realty, but cannot be guaranteed for its accuracy. We recommend to the buyer that any information which is important should be obtained through independent verification. All measurements are approximate. 5
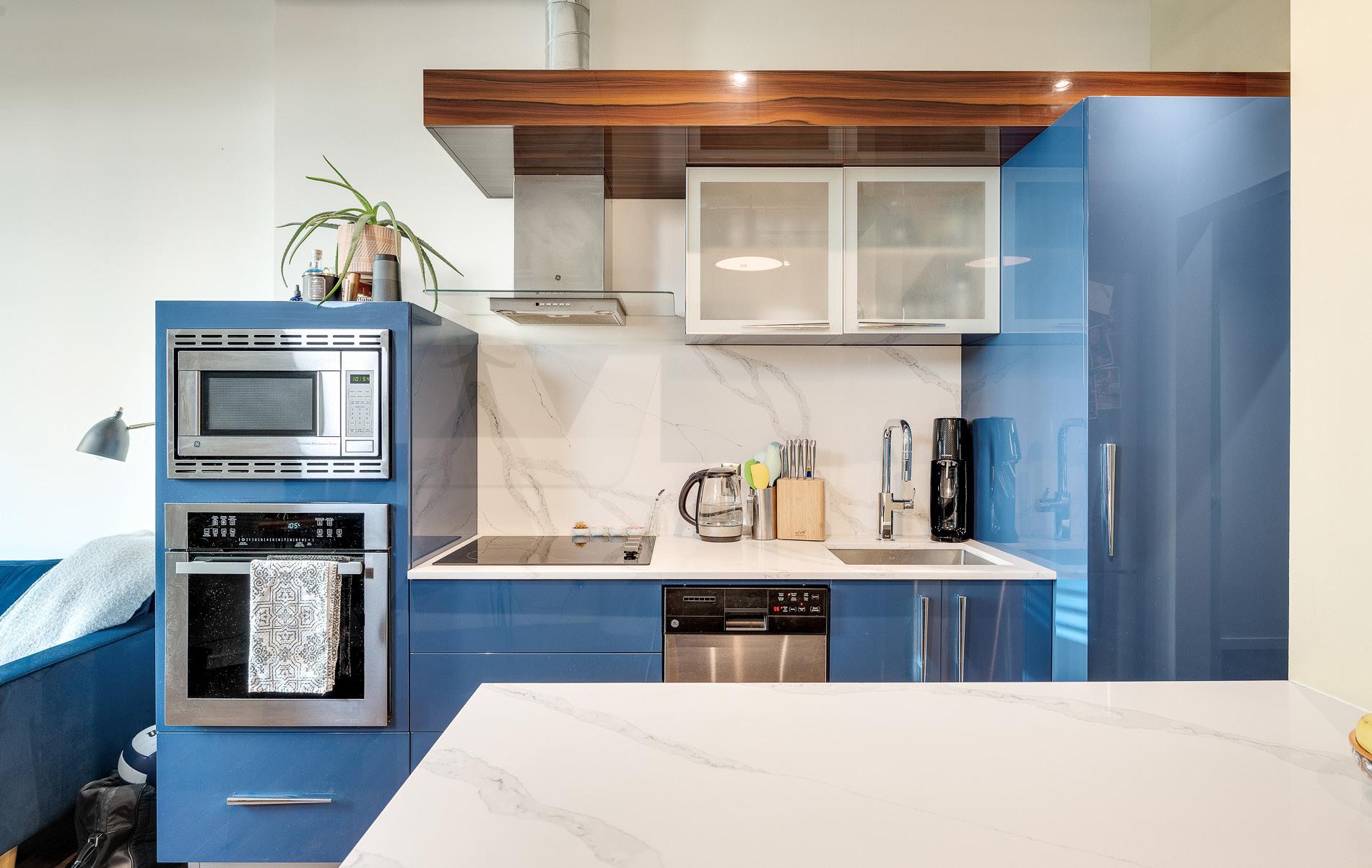
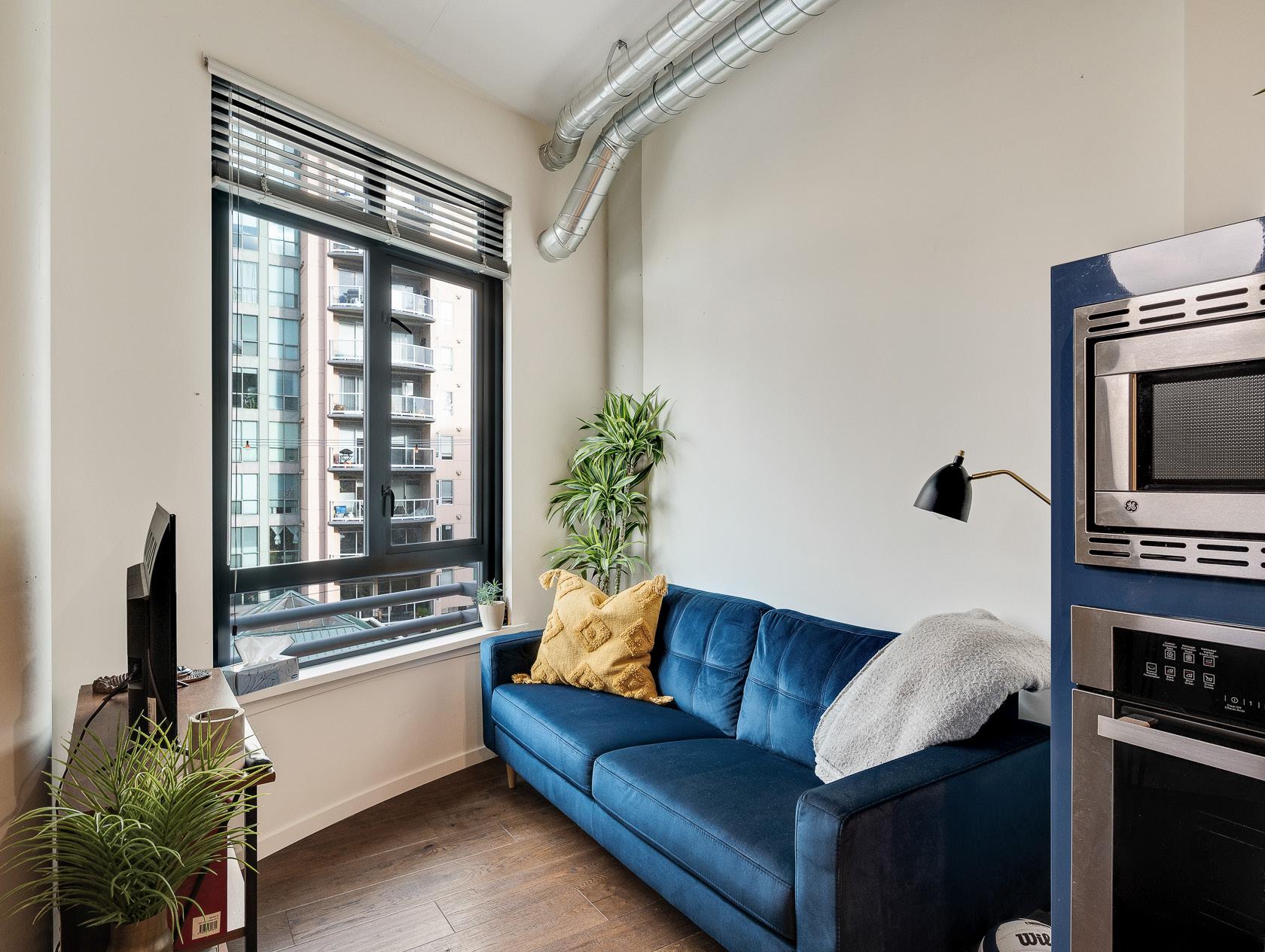
6 The information contained herein has been obtained through sources deemed reliable by Holmes Realty, but cannot be guaranteed for its accuracy. We recommend to the buyer that any information which is important should be obtained through independent verification. All measurements are approximate.
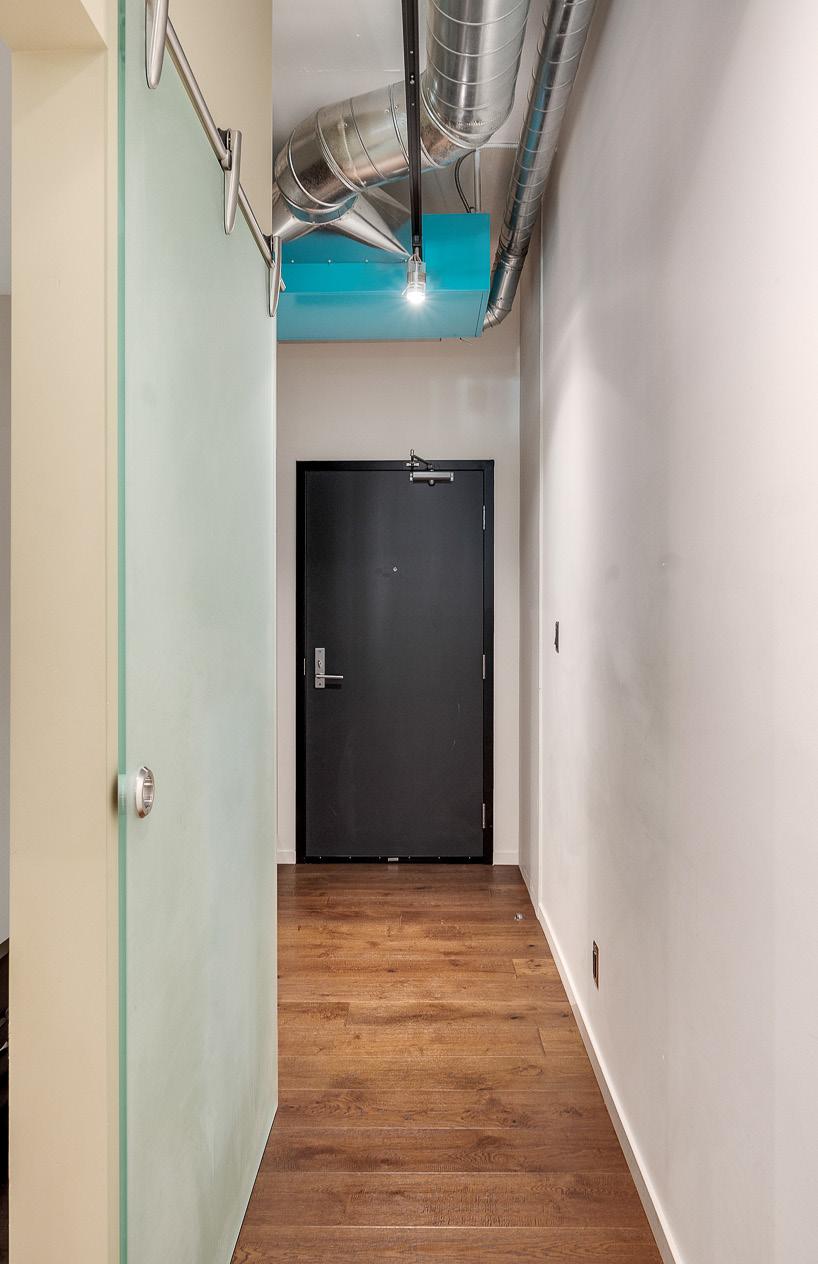
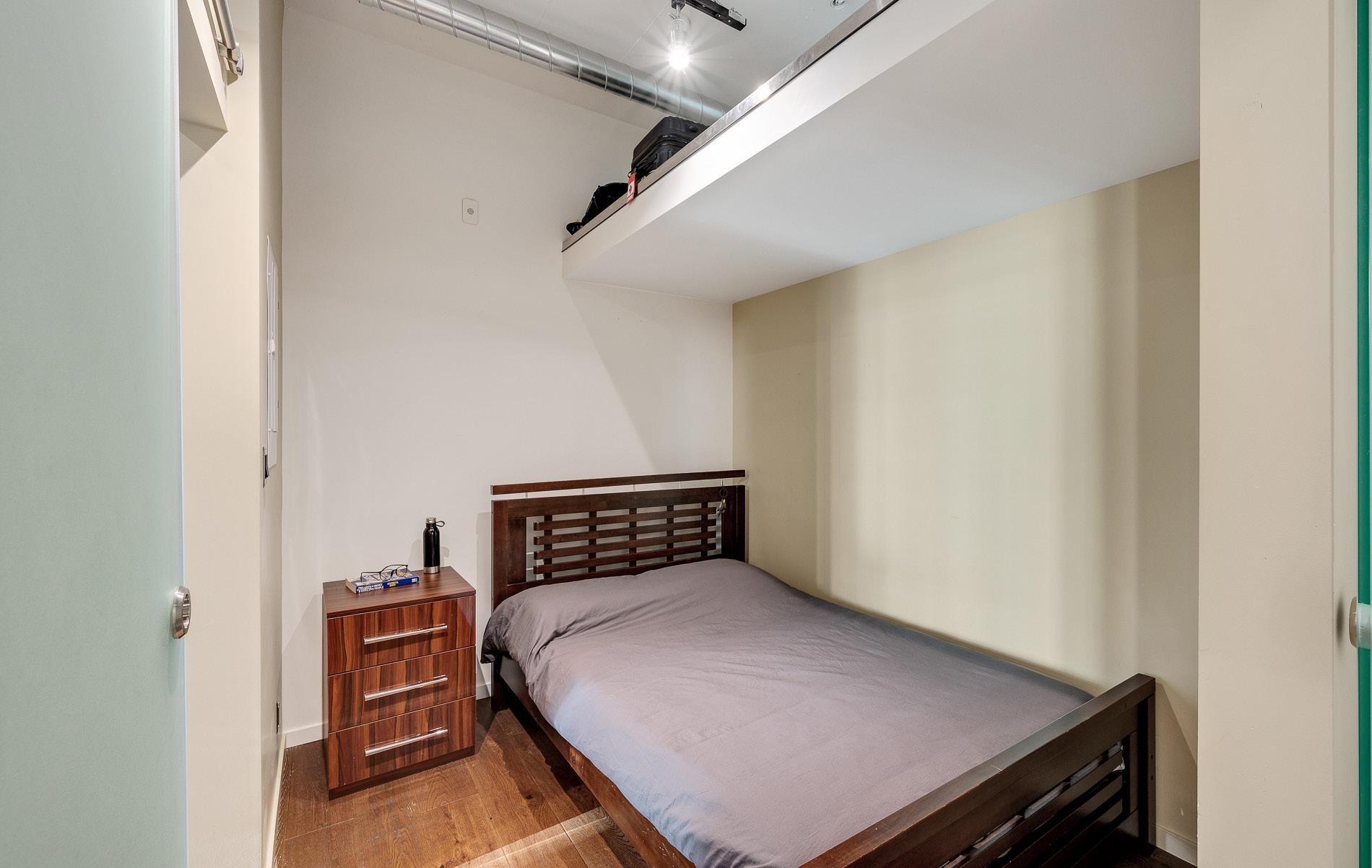

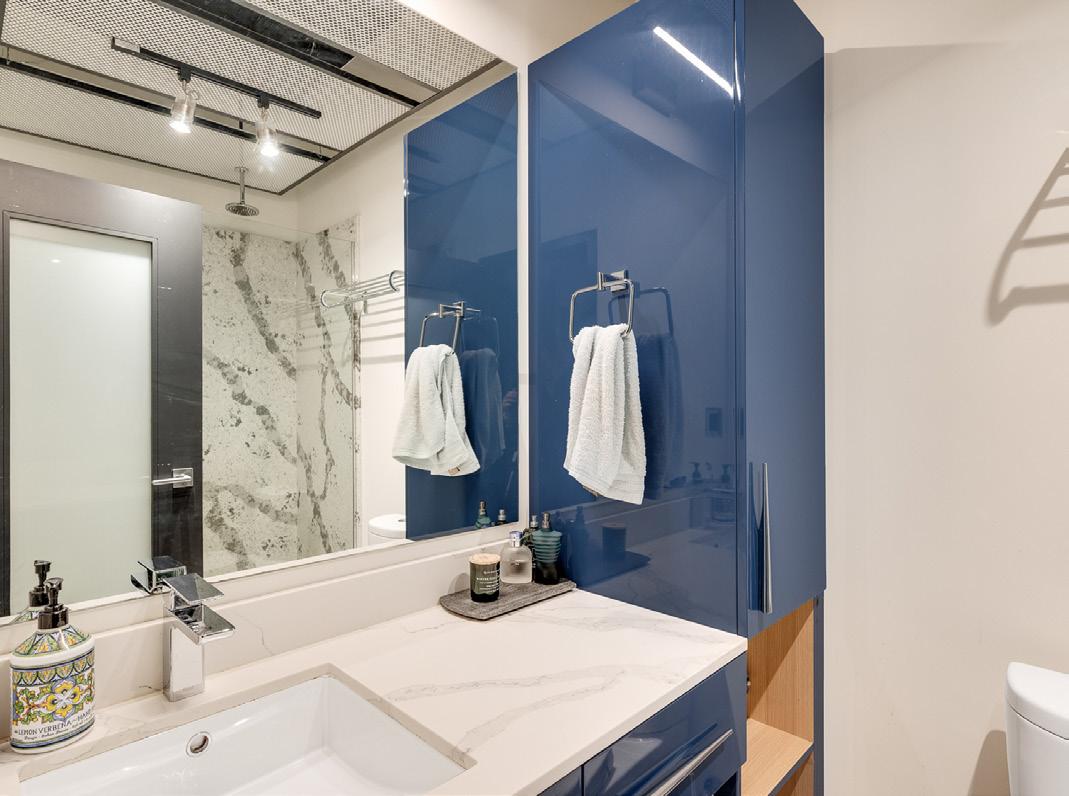
7 The information contained herein has been obtained through sources deemed reliable by Holmes Realty, but cannot be guaranteed for its accuracy. We recommend to the buyer that any information which is important should be obtained through independent verification. All measurements are approximate.
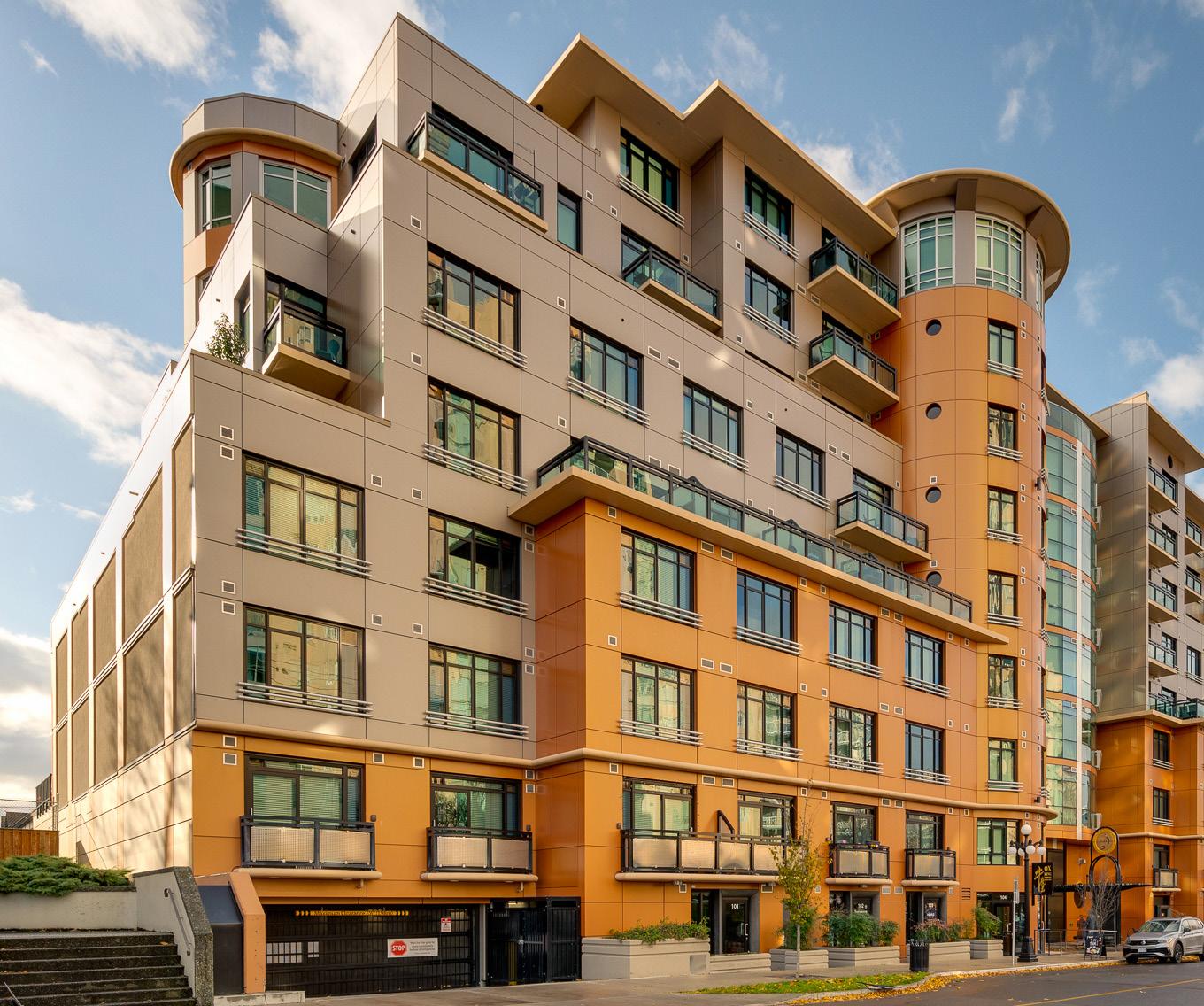
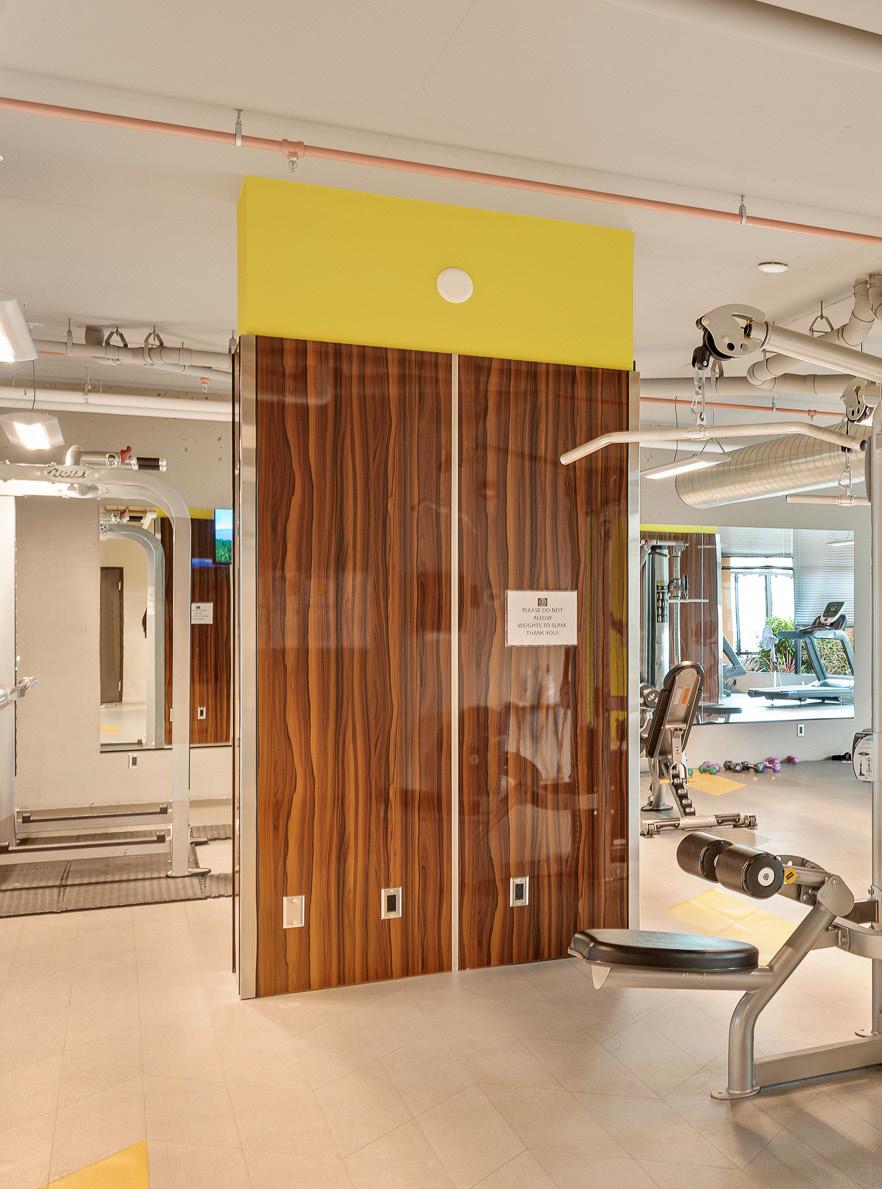
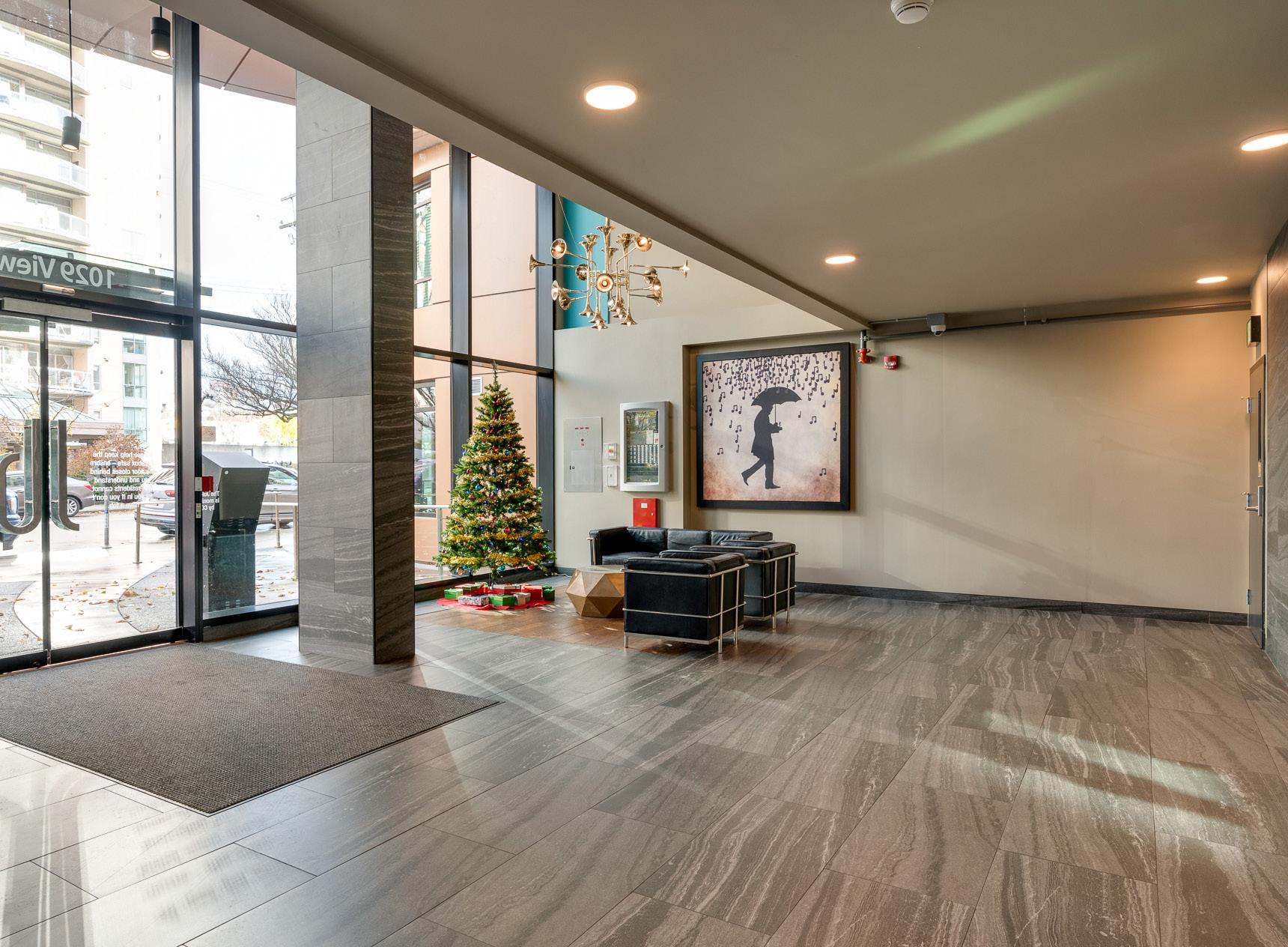
8 The information contained herein has been obtained through sources deemed reliable by Holmes Realty, but cannot be guaranteed for its accuracy. We recommend to the buyer that any information which is important should be obtained through independent verification. All measurements are approximate.
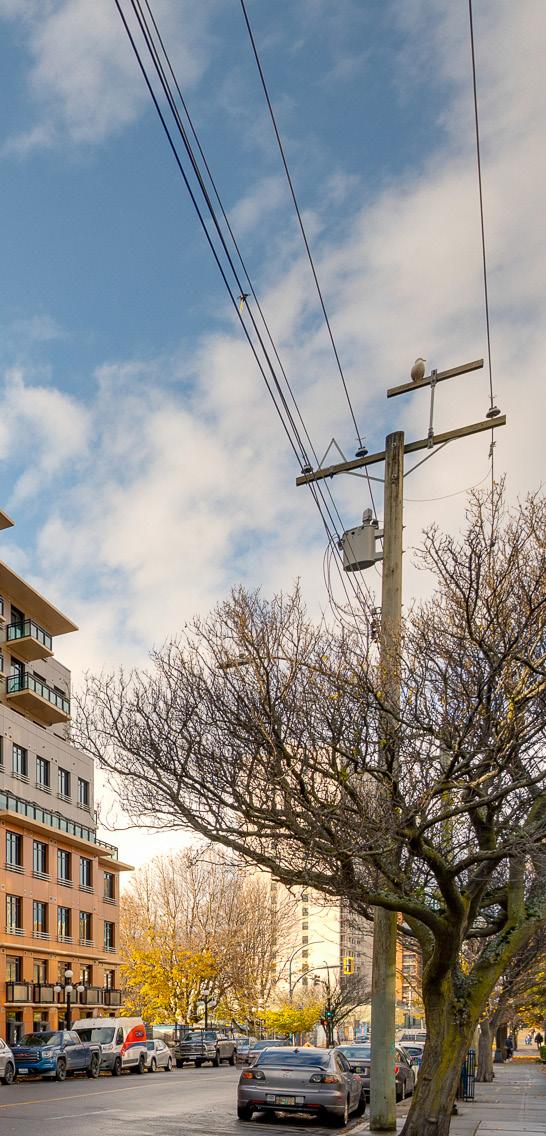
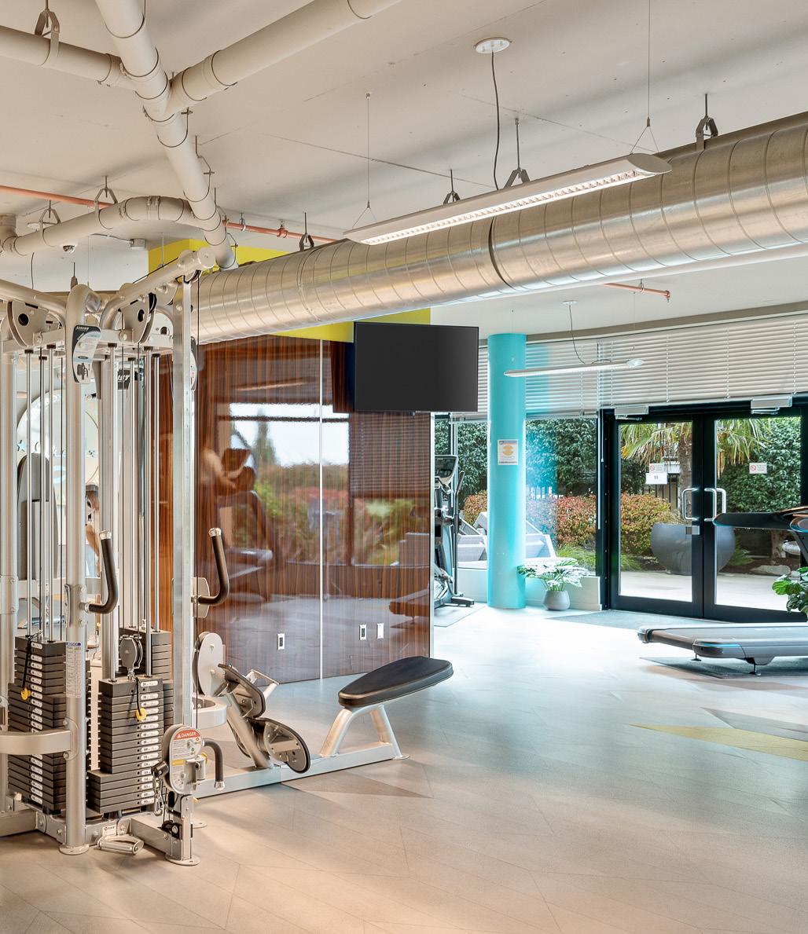
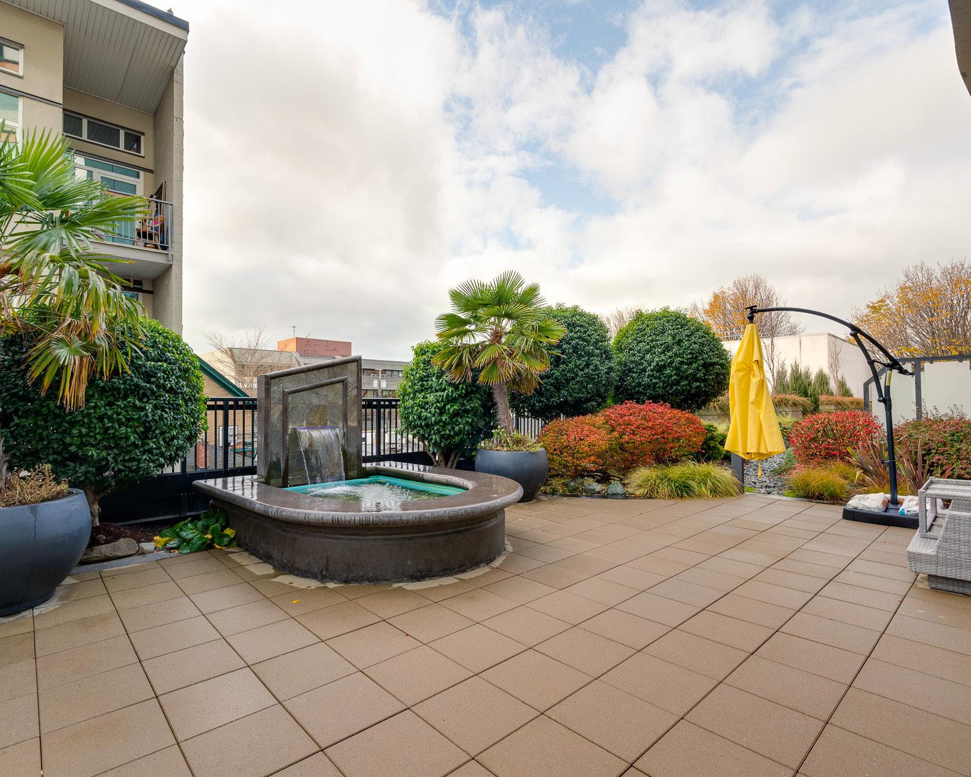
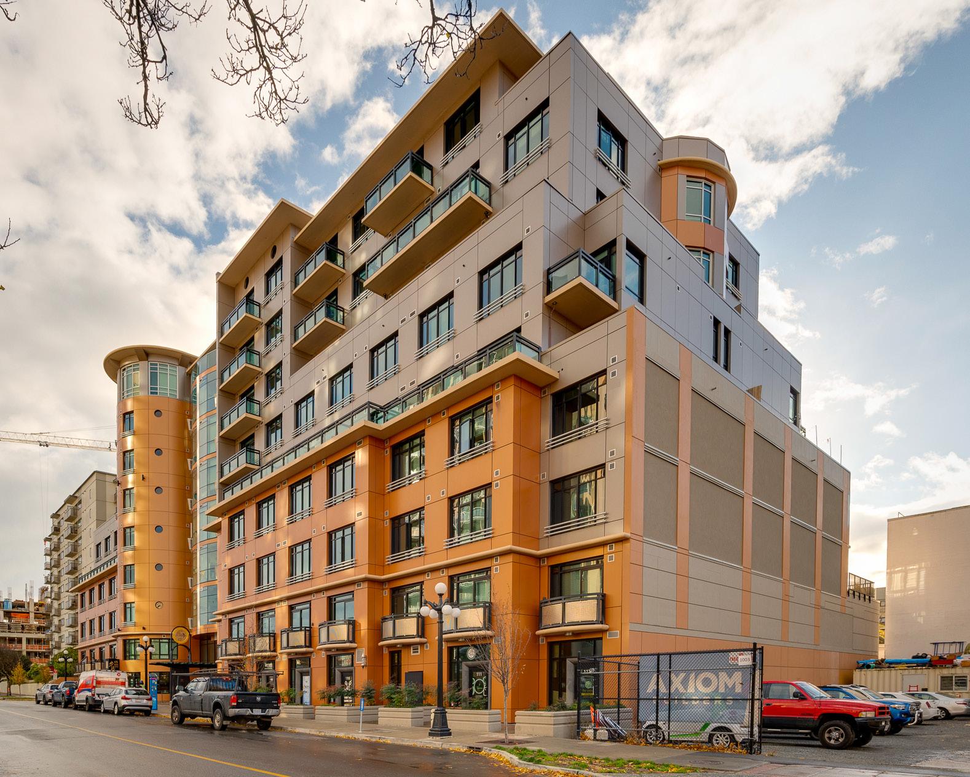
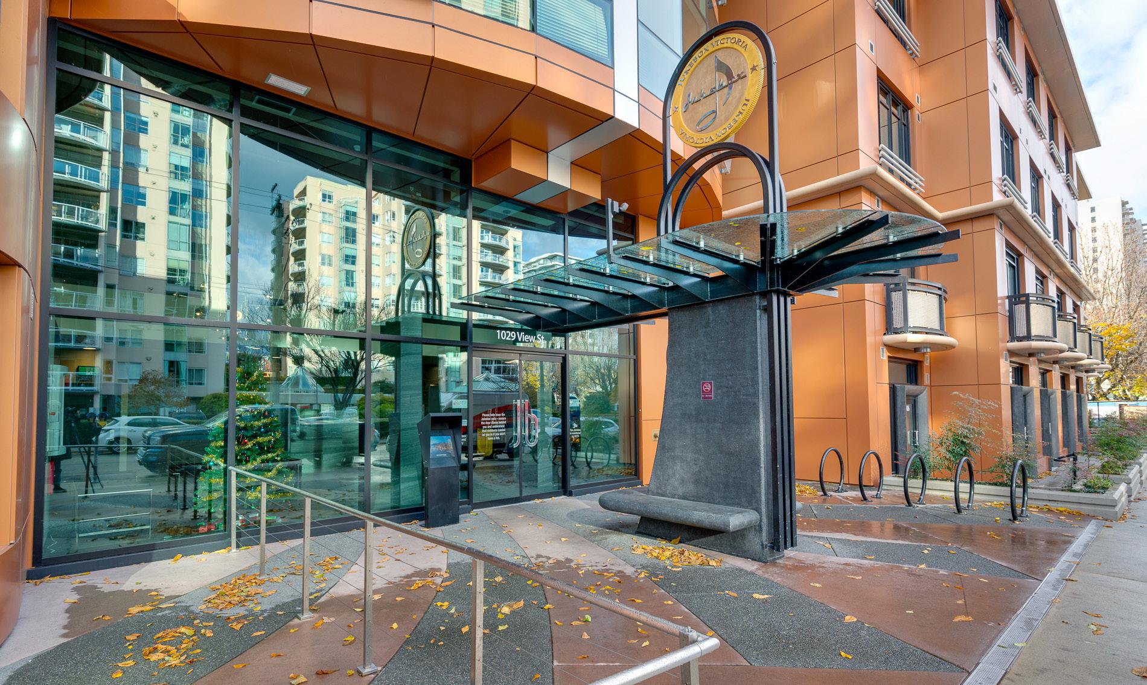
9 The information contained herein has been obtained through sources deemed reliable by Holmes Realty, but cannot be guaranteed for its accuracy. We recommend to the buyer that any information which is important should be obtained through independent verification. All measurements are approximate.
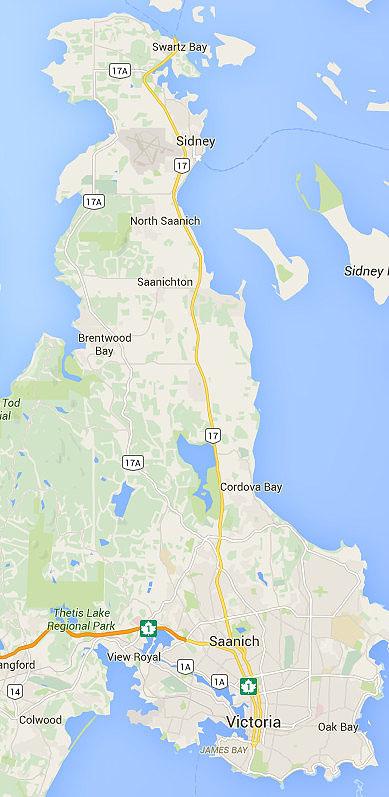



10
The information contained herein has been obtained through sources deemed reliable by Holmes Realty, but cannot be guaranteed for its accuracy. We recommend to the buyer that any information which is important should be obtained through independent verification. All measurements are approximate.
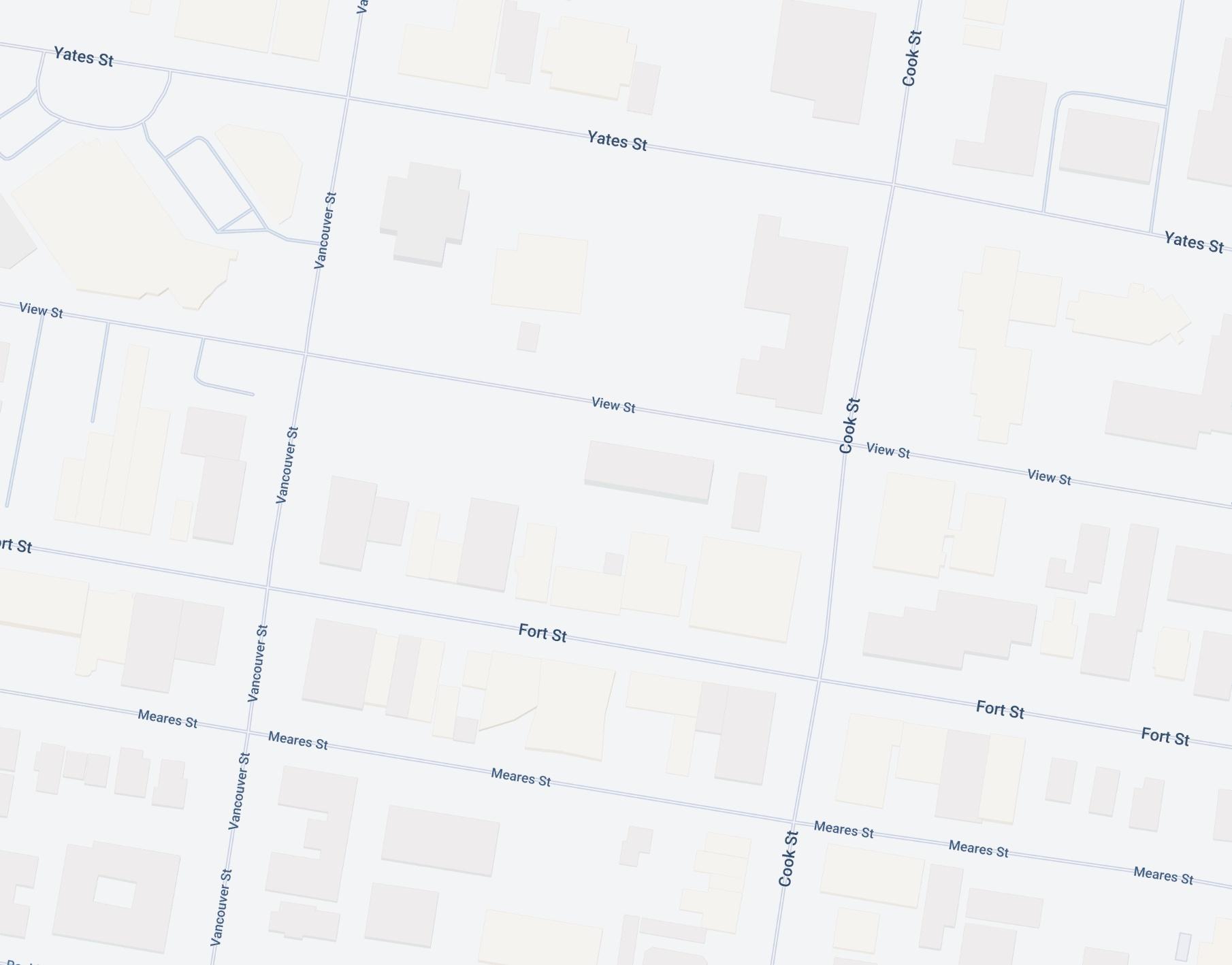

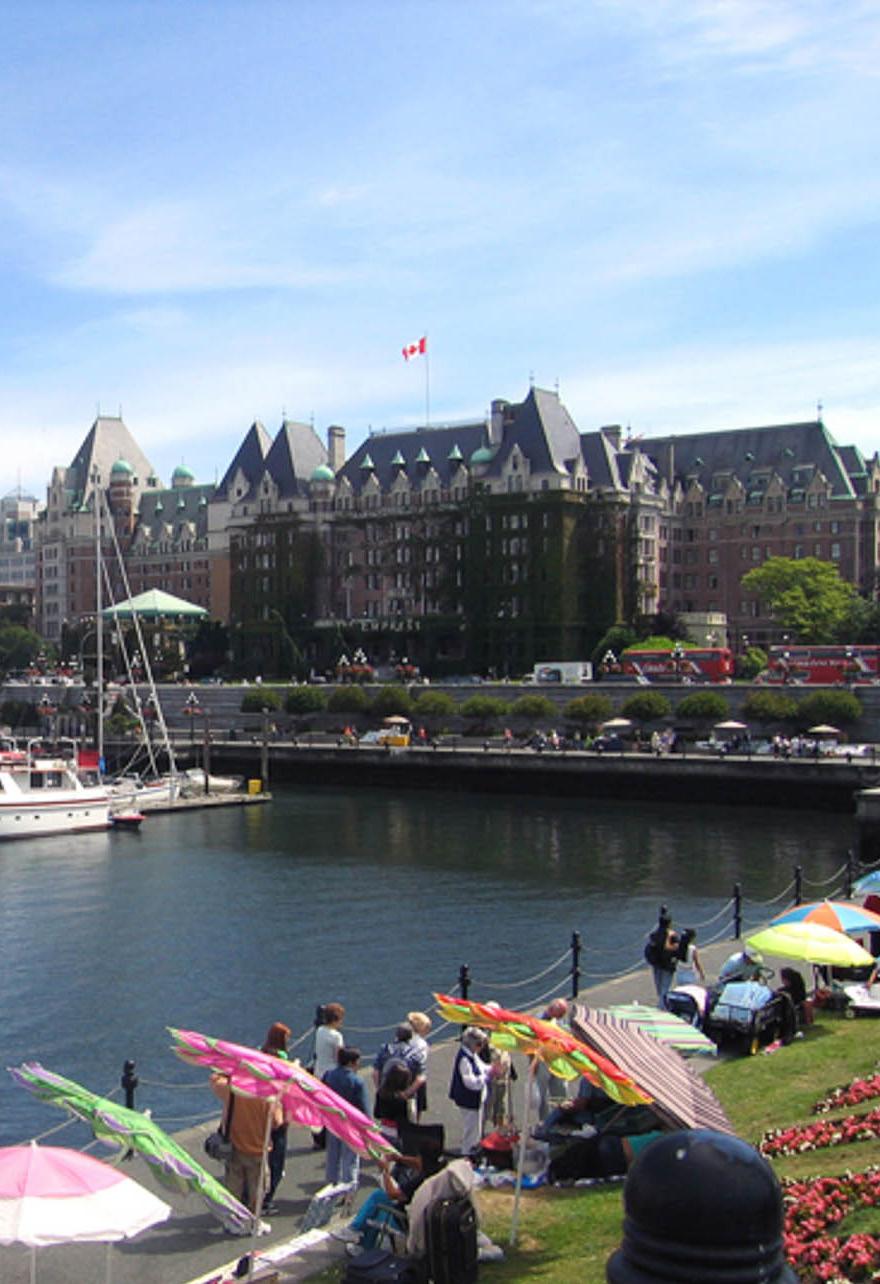


The information contained herein has been obtained through sources deemed reliable by Holmes Realty, but cannot be guaranteed for its accuracy. We recommend to the buyer that any information which is important should be obtained through independent verification. All measurements are approximate.
THE AREA
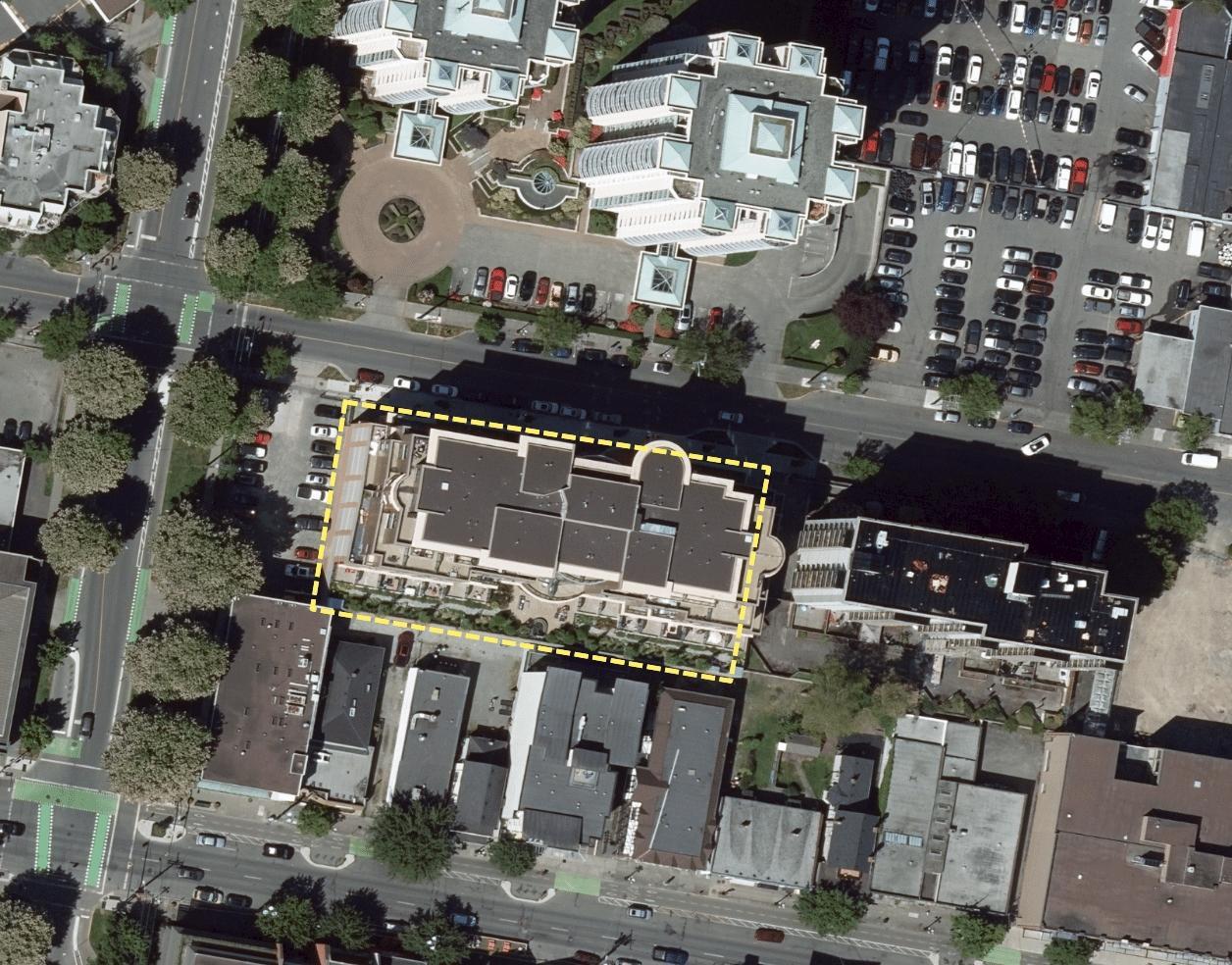
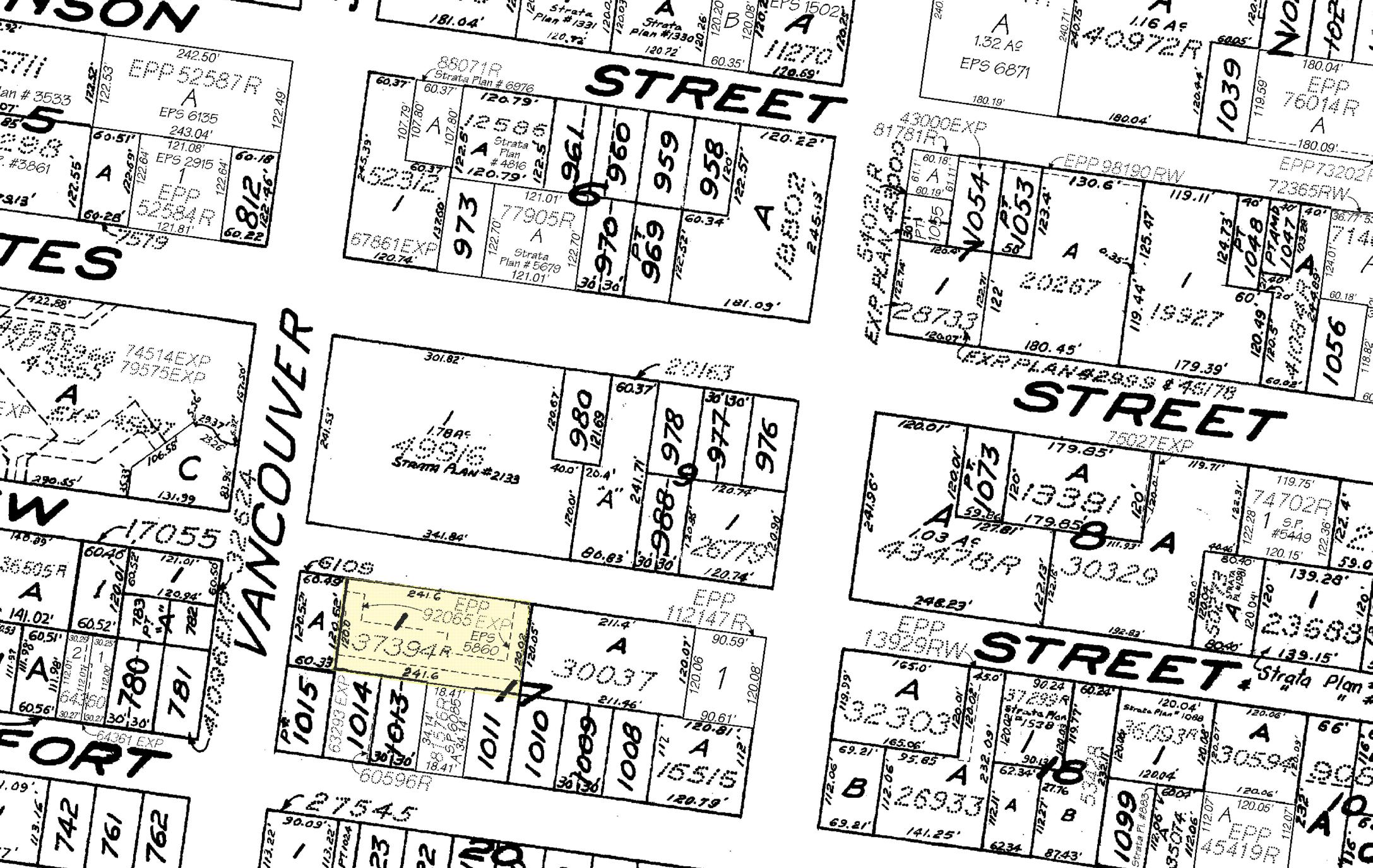
12 1: 1,000
Bth 2Pce: Ens 4+Pce 0
Dishwasher, F/S/W/D
Bldg Warr:
Rooms
Listing Summary

MLS®: Status: Active Sub Type: 1
Sold Price: DOM: Condo

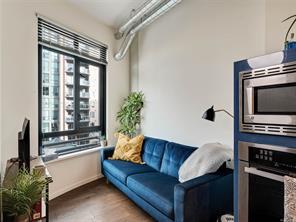
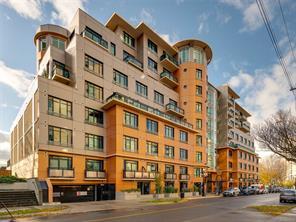

List Price: Orig Price: Pend Date: Strata Fee: $231
Remarks
Unique loft-style living in this award-winning 9-story concrete & steel building. Beautifully finished, and impeccably maintained this unit is like new. The almost 10-foot high ceilings with exposed ducting and large window make the space feel larger and give it a modern and comfortable feel. The kitchen has quartz counters and backsplash as well as an impressive appliance package. The three-piece bathroom has additional storage, high gloss cabinetry, and a luxurious shower. Enjoy state-of-the-art rec facilities including a fully equipped gym, yoga space, meditation garden, and community deck on the same floor, as well as a secure bike storage area. Live the downtown lifestyle in Harris Green--across the street from Yates Market, and only a few short blocks to the Inner Harbour, Cook Street Village, and Beacon Hill park. The suite comes with a separate storage locker, pets and rentals are allowed.

415 - 1029 View St
Acc: Bed & Brk: Ens
Layout: FP Feat: Condo App Incl: Intr Ftrs Fireplaces: 1 $1,508
Lgl NC Use: Frnt Faces: Built (est): 2019
Cool: Const Mt:
Air Oth Equ: Steel and Concrete, Other
Ext Feat: Building Information Rooms
Title: $333,900 2022 Asmt: Interior Details Bldg Style: Vi Downtown ~ V8V 0C9 EnerGuide Rtg/Dt: Lower Main Second Third Other Fin SqFt Beds Baths Kitchens 0 1 0 0 0 0 1 0 0 0 0 1 0 0 0 0 421 0 0 0 RoomType Level Dim/Pcs Main 3-Piece Bathroom Main 1x1 Bedroom Main 1x1 Kitchen 9 919930 Frhld/Str 0 N $399,900 $399,900 Irregular Lot 431sqft / 0.01ac Lot Size Dims (w/d): Prk Type: None Prk Tota 0 View: Waste: Municipal Sewer Connected Water: Lot Feat: Services: Prk Cm Prp: Complex: Jukebox Victoria Prk LCP: Prk Str Lot: Gnd/Top?: SqFt Balc: SqFt Prk: SqFt Pat: SqFt Strg: Rent Alld?: Yng Ag Alld? Pets Alld?: Shrd Am: Unit Incl: StrLots/Cplx Bldgs/Cplx: Suites/Bldg: Floors/Bldg: Lvls/Suite: 215 215 1 9 1 Str Lot Incl: Livable, Separate Storage 0 0 0 Lot/Strata Information 0: see bylaws Aquariums, Birds, Cats, Dogs: 2 dogs/cats max 75cm at the shoulders Unrestricted: see bylaws BBQs Alld?: Yes: see bylaws Bike Storage, Elevator(s), Fitness Centre City Waterfront: Information given is from sources believed reliable but should not be relied upon without verification. Where shown, all measurements are approximate and subject to confirmation. Buyers must satisfy themselves as to the applicability of GST. All data is copyright either the Vancouver Island Real Estate Board or the Victoria Real Estate Board Res Client Detail Friday, December 2, 2022 13 The information contained herein has been obtained through sources deemed reliable by Holmes Realty, but cannot be guaranteed for its accuracy. We recommend to the buyer that any information which is important should be obtained through independent verification. All measurements are approximate.
Bth 3Pce: 0 1 Bth 4Pce: 0 0 Bth 5Pce: 0 Basement: 0 Baths Tot: 1 Bedrms: 1 0 Kitchens: 431 Fin SqFt: Unfin SqFt: Storeys: Addnl
3Pce: Ens 2Pce:
Taxes: None
Accss: Fndn: Poured Concrete
Heat: Electric, Forced
Roof: Other
Summary
Holmes Realty Ltd. 2481 Beacon Ave. Sidney, BC V8L1X9 Canada
Phone: 250-656-0911 Fax: 250-656-2435 Toll Free: 1-877-656-0911
steven.klipper@holmesrealty.com www.HolmesRealty.com
The information contained herein has been obtained through sources deemed reliable by Holmes Realty Ltd., but cannot be guaranteed for its accuracy. We recommend to the buyer that any information, which is of special interest, should be obtained through independent verification. All measurements are approximate.
This publication is protected by international copyright © 2022 Holmes Realty Ltd.
