Fabulous Sunnymead Home

Welcome to the desirable neighbourhood of Sunnymead. Executive one level Rancher with a generous foyer, leading to the Living room & large Dining room. Well appointed modern Urbana kitchen with gorgeous granite countertops. Adjacent Family room featuring built-in Merit cabinetry and display shelves. Office/Den/BR near front entrance. Large Primary suite features walk-in closet plus 2 additional closets & an exquisite 4pce ensuite with soaker tub. Maple Hardwood and Slate throughout, Radiant infloor heating in both
bathrooms and laundry room. Upgraded thermal windows, Exquisitely landscaped both front and back. Large level backyard, surrounded by mature hedges for ultimate privacy, firepit and a new deck for summer barbeques. Covered workbench area at the side of the house. Irrigated large lot in a desirable location. Close to McMinn Park with PickleBall courts. This updated Home is move in ready and a cut above the ordinary for the discriminating Buyer. Don’t miss out on this rare gem!
2


3
Presented by CHRISTINA JAMES




The information contained herein has been obtained through sources deemed reliable by
Realty, but cannot be guaranteed for its accuracy. We recommend to the buyer that any information which is important should be obtained through independent verification. All measurements are approximate. 4
Holmes
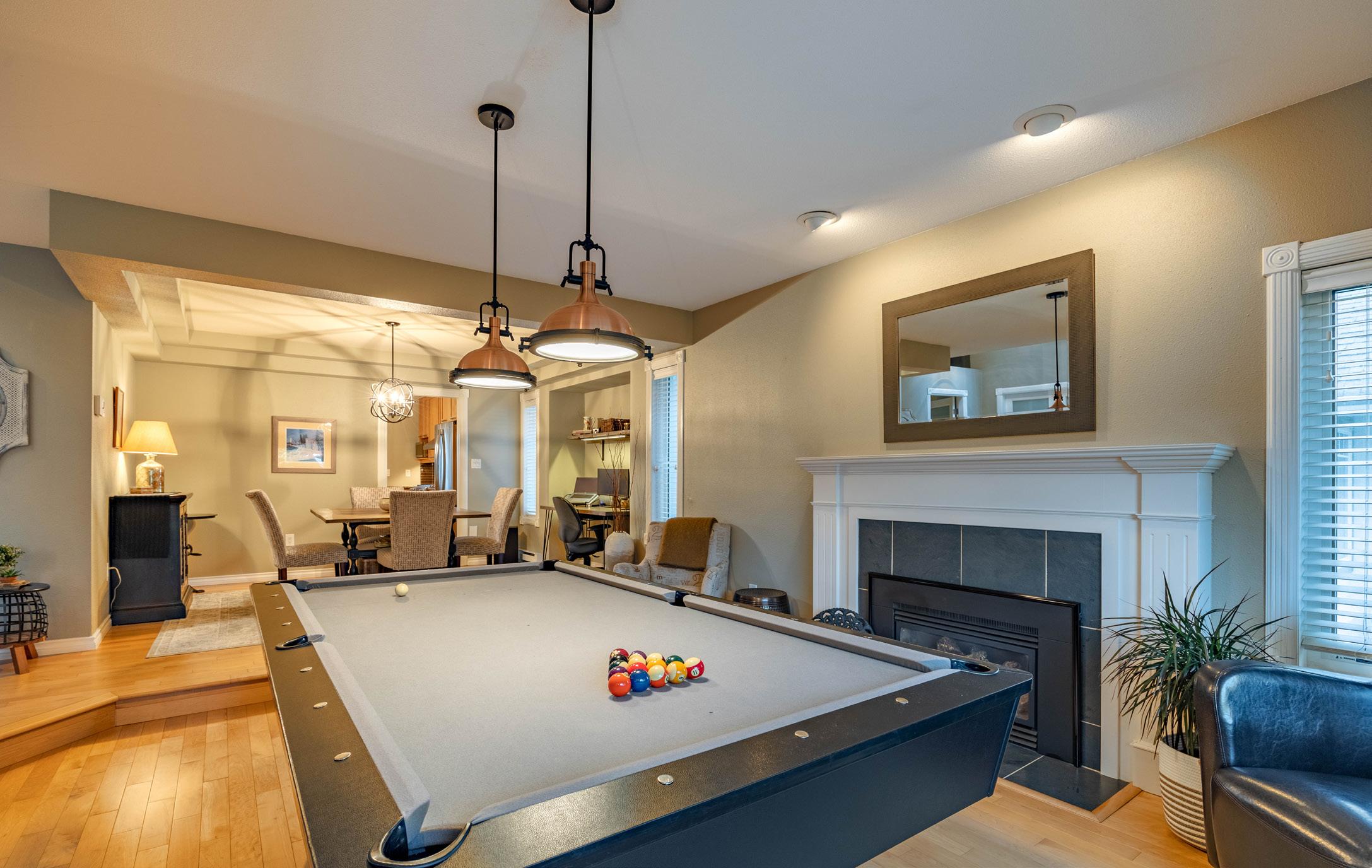

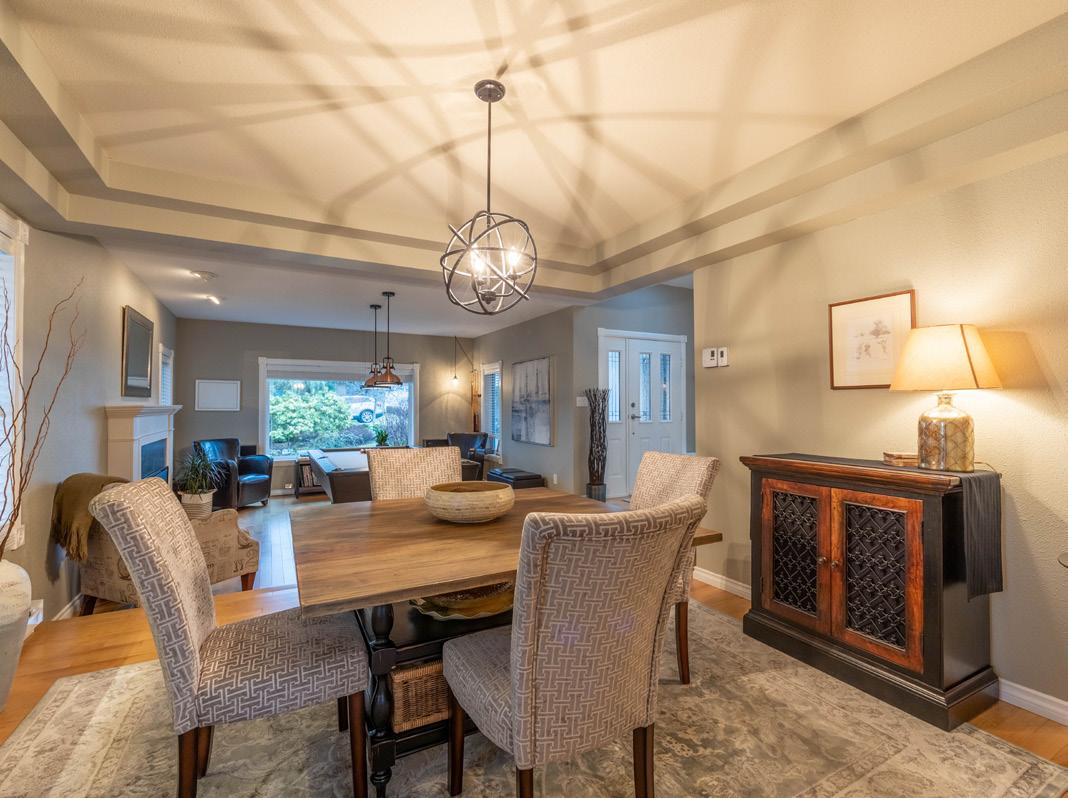

The information contained herein has been obtained through sources deemed reliable by Holmes Realty, but cannot be guaranteed for its accuracy. We recommend to the buyer that any information which is important should be obtained through independent verification. All measurements are approximate. 5
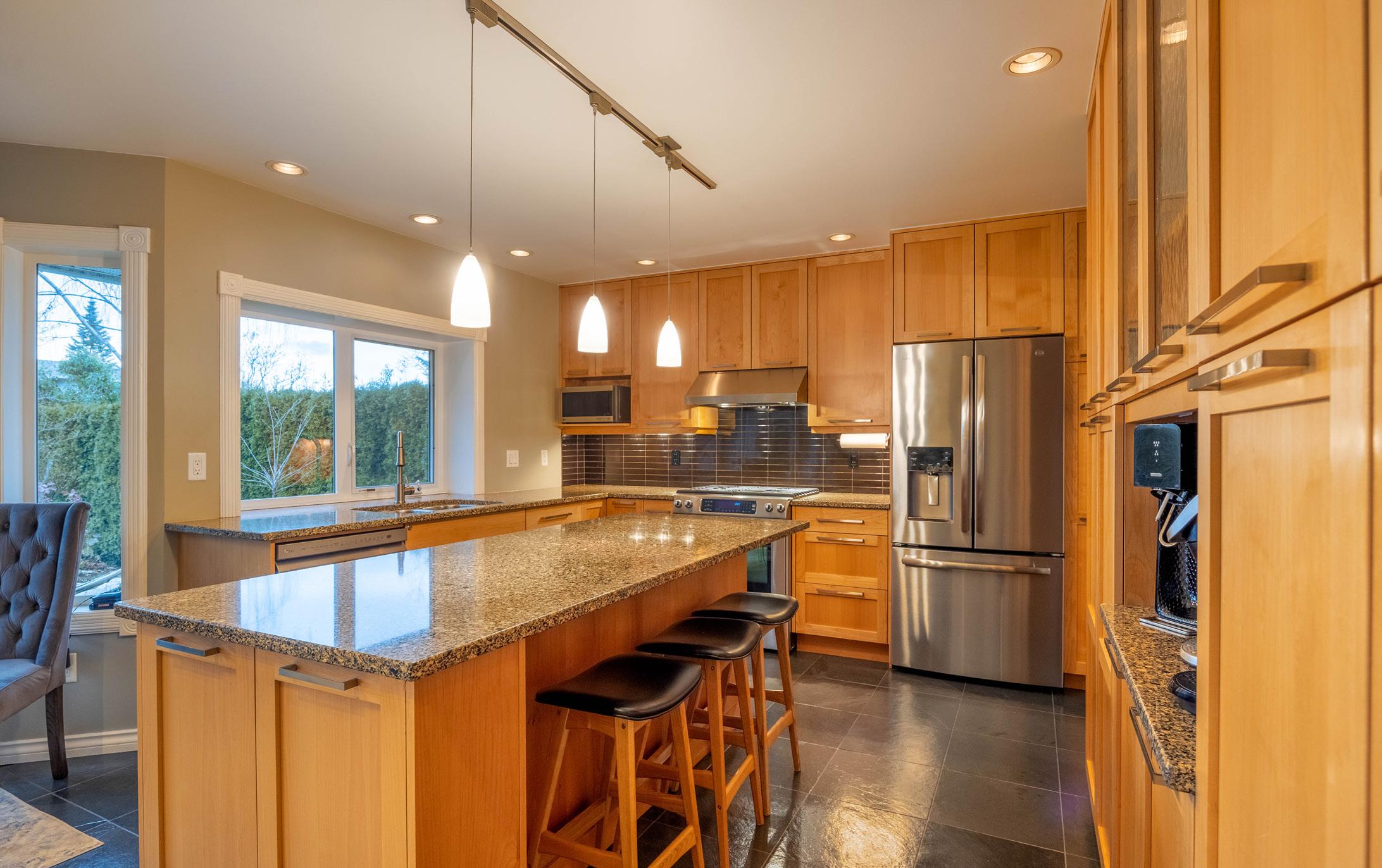

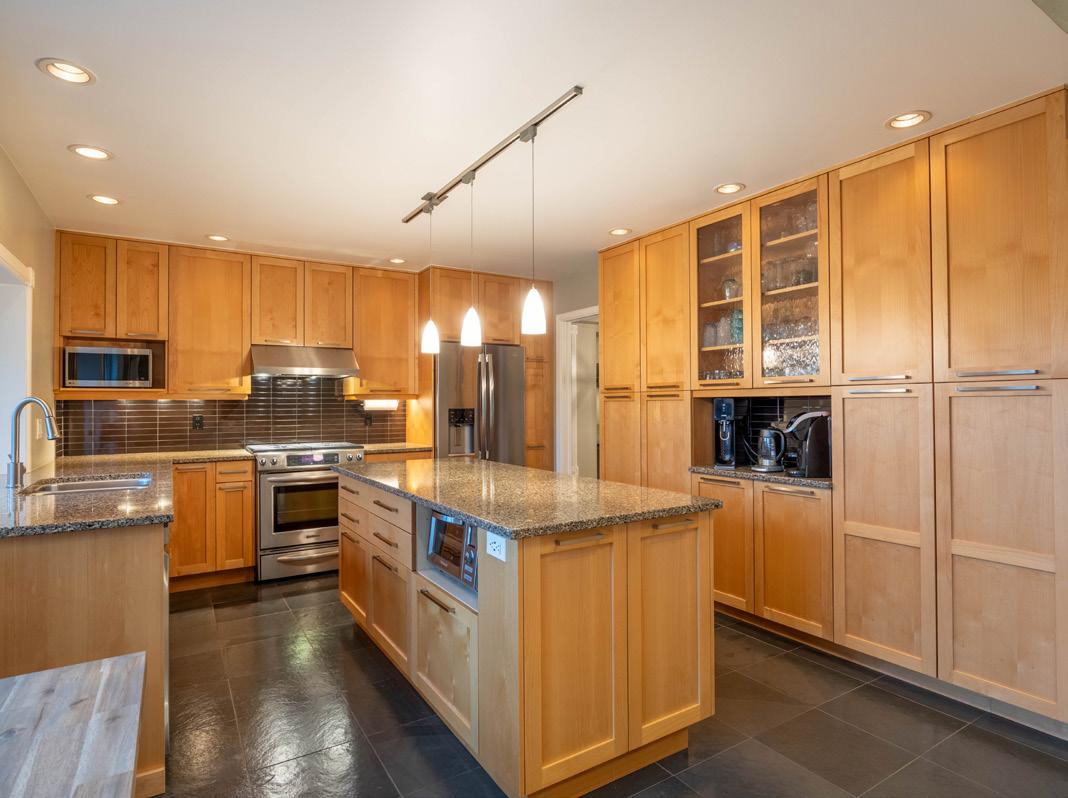

6 The information contained herein has been obtained through sources deemed reliable by Holmes Realty, but cannot be guaranteed for its accuracy. We recommend to the buyer that any information which is important should be obtained through independent verification. All measurements are approximate.
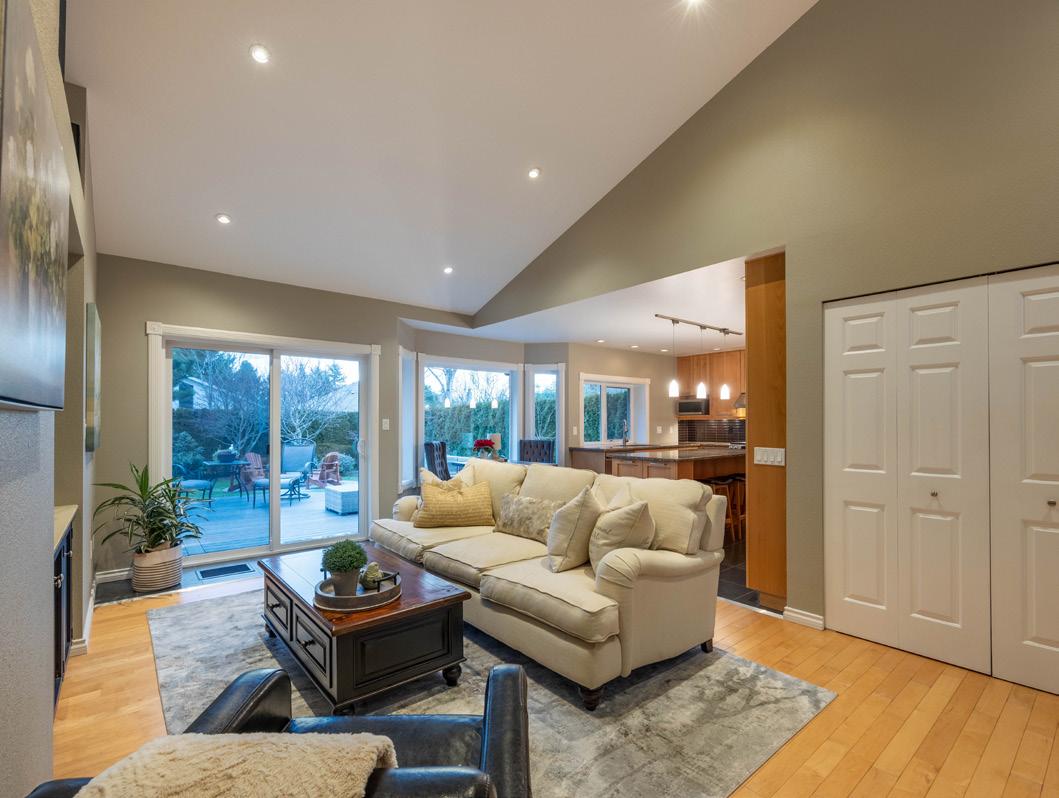
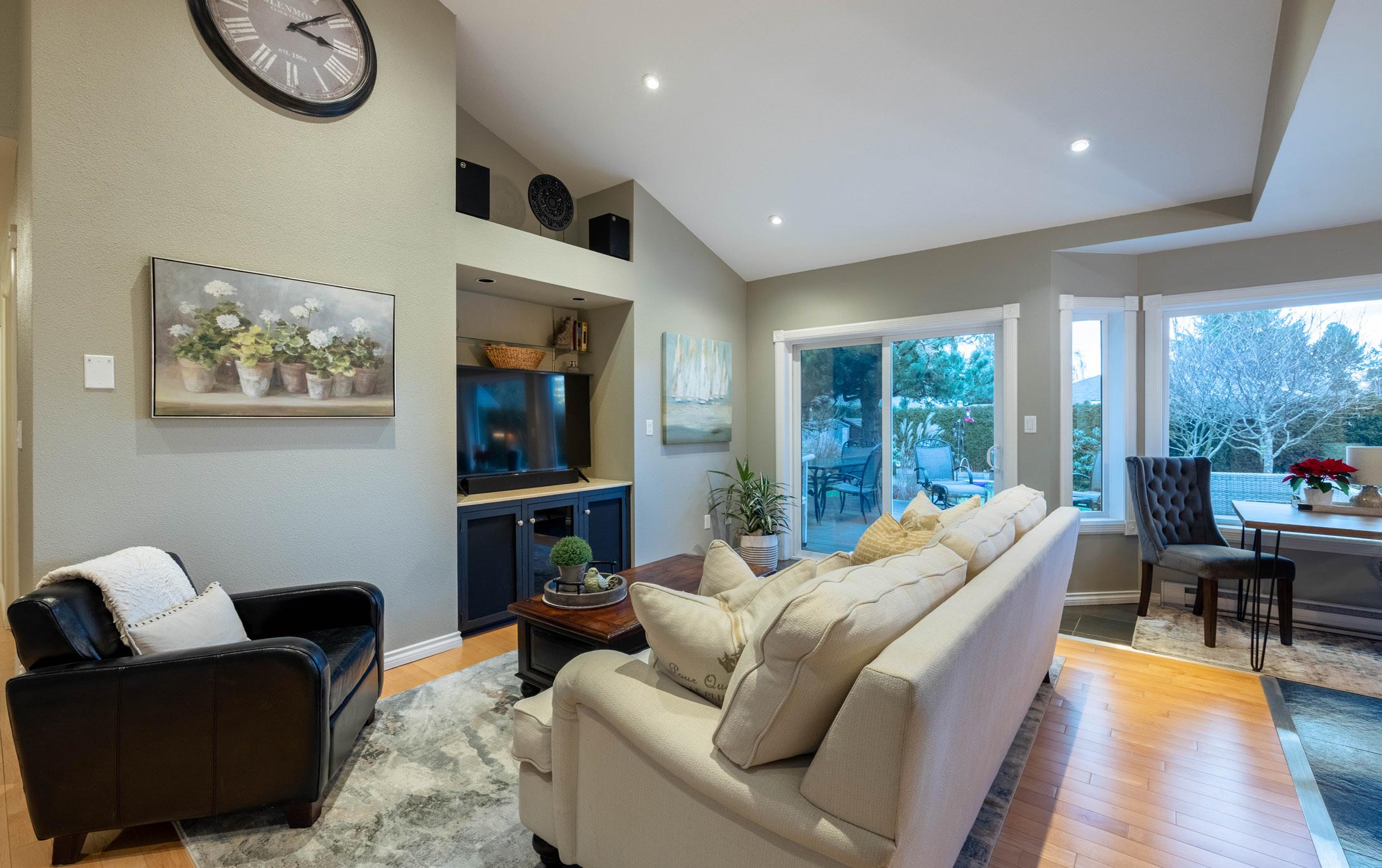

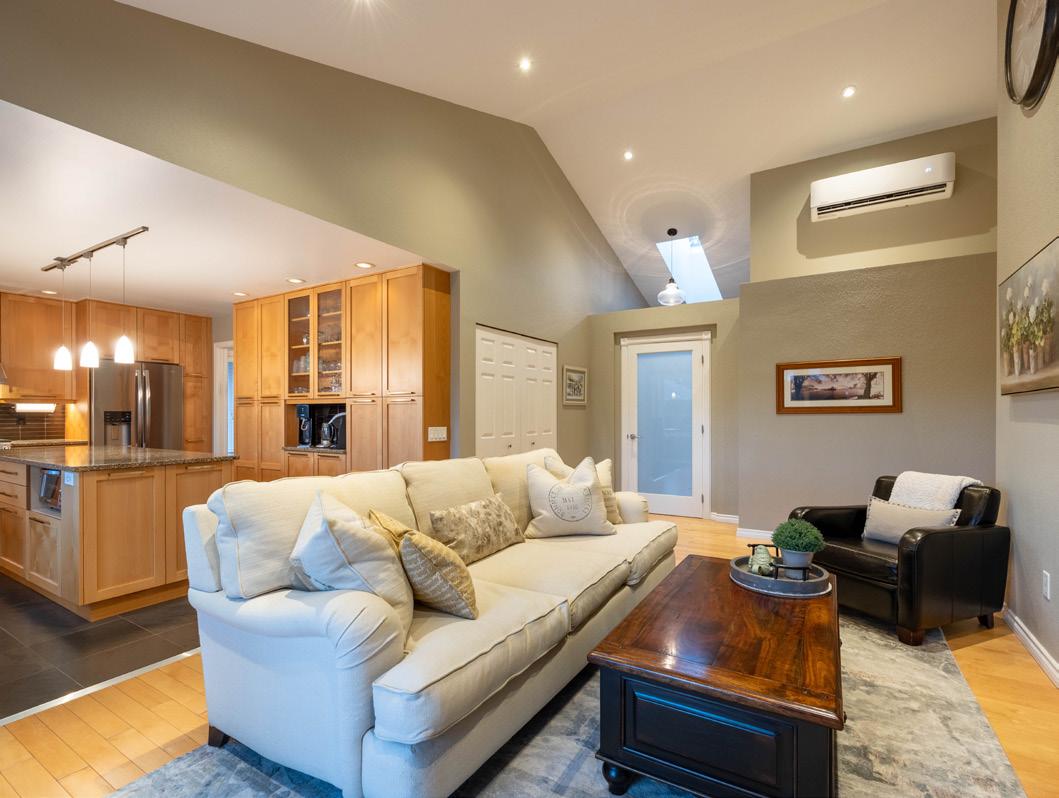
7 The information contained herein has been obtained through sources deemed reliable by Holmes Realty, but cannot be guaranteed for its accuracy. We recommend to the buyer that any information which is important should be obtained through independent verification. All measurements are approximate.


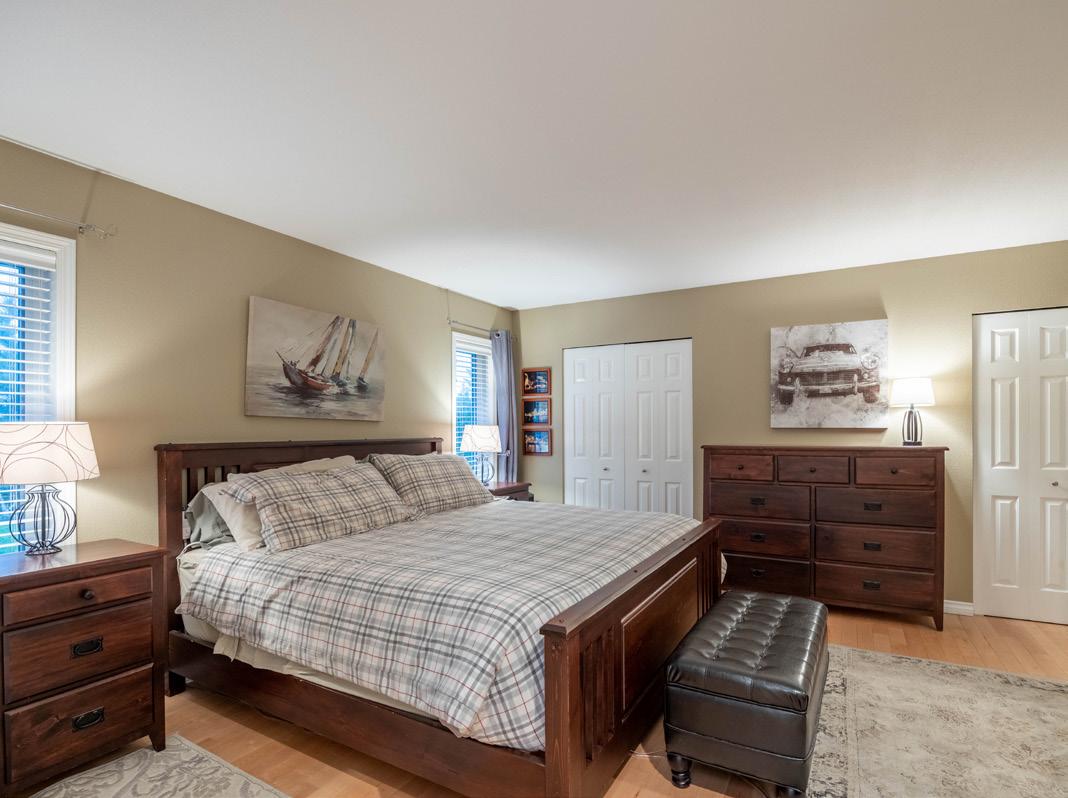

8
information contained herein has been obtained through sources deemed reliable by
but cannot be guaranteed for its accuracy. We recommend to the buyer that any information which is important should be obtained through independent verification. All measurements are approximate.
The
Holmes Realty,
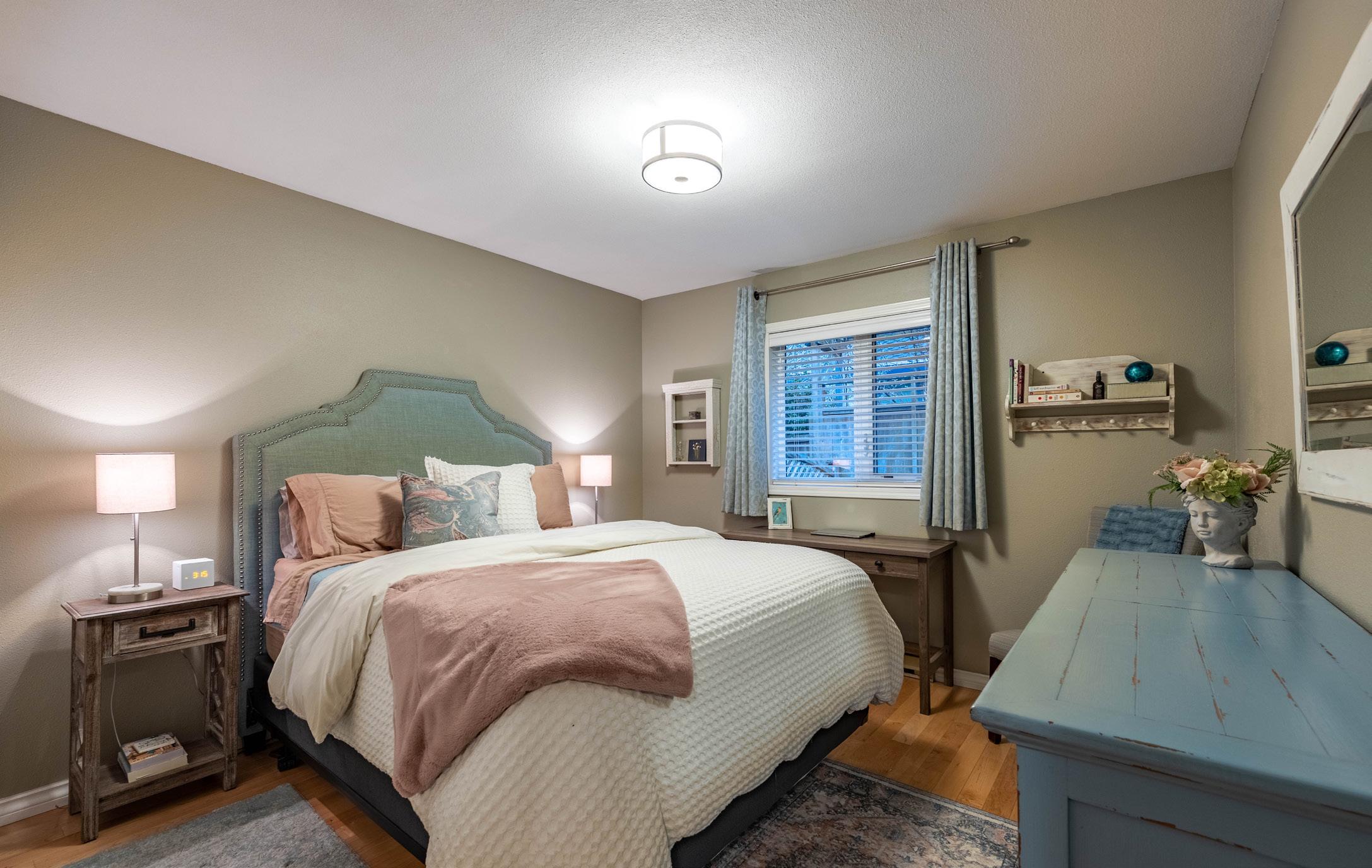
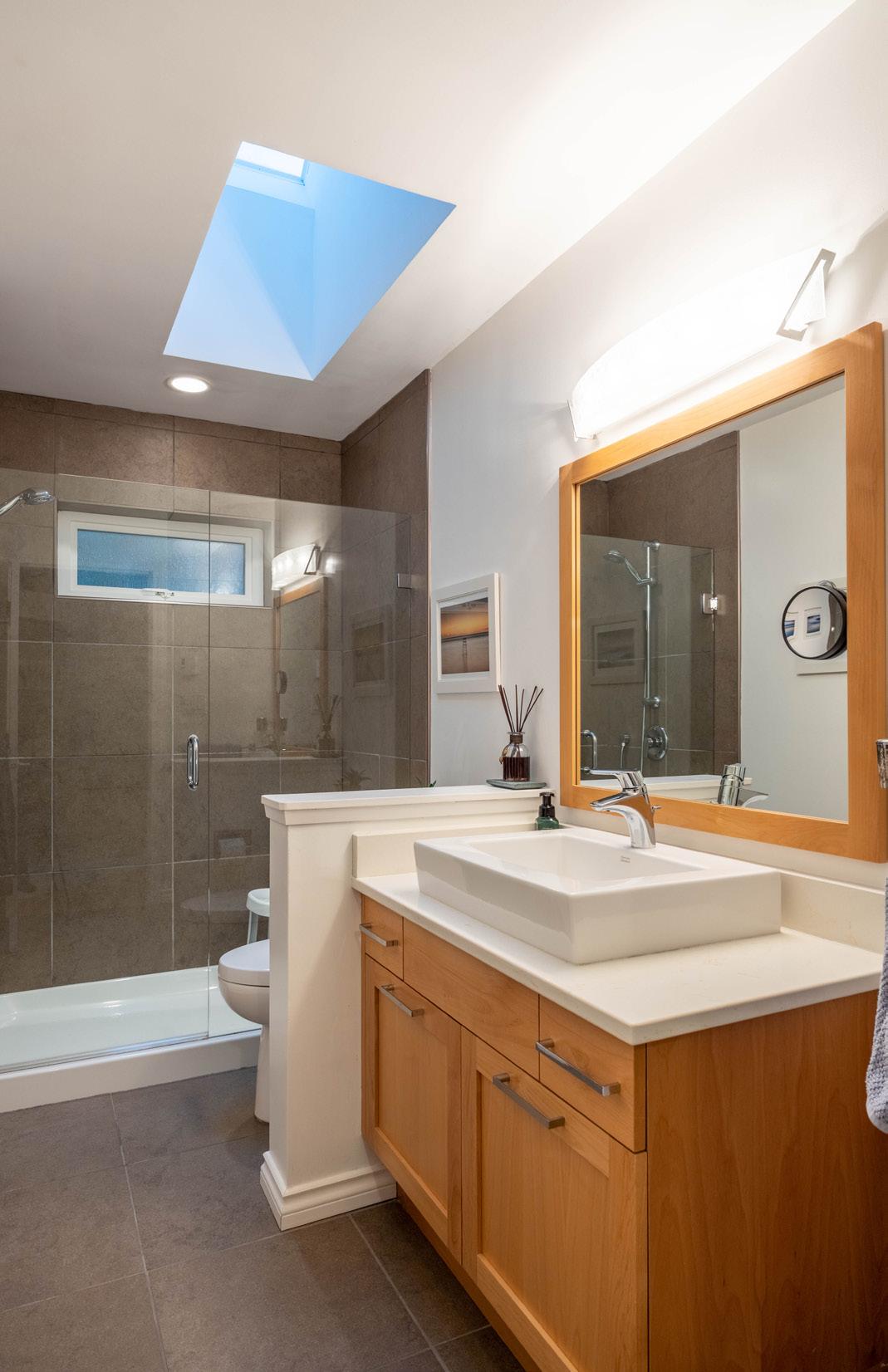


9 The information contained herein has been obtained through sources deemed reliable by Holmes Realty, but cannot be guaranteed for its accuracy. We recommend to the buyer that any information which is important should be obtained through independent verification. All measurements are approximate.


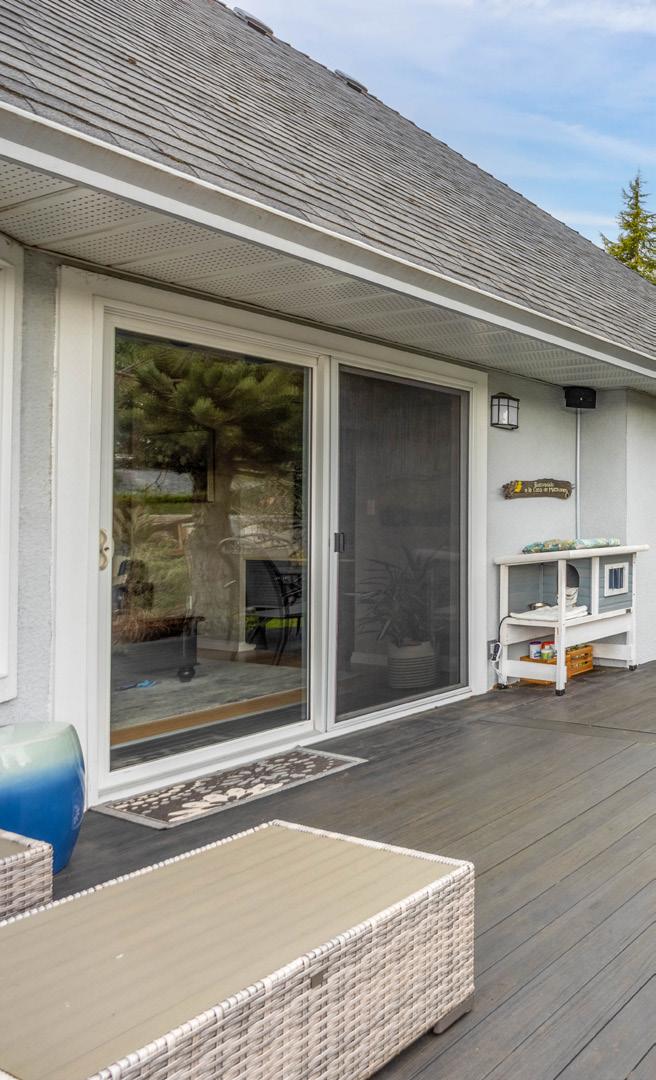
10 The information contained herein has been obtained through sources deemed reliable by Holmes Realty, but cannot be guaranteed for its accuracy. We recommend to the buyer that any information which is important should be obtained through independent verification. All measurements are approximate.


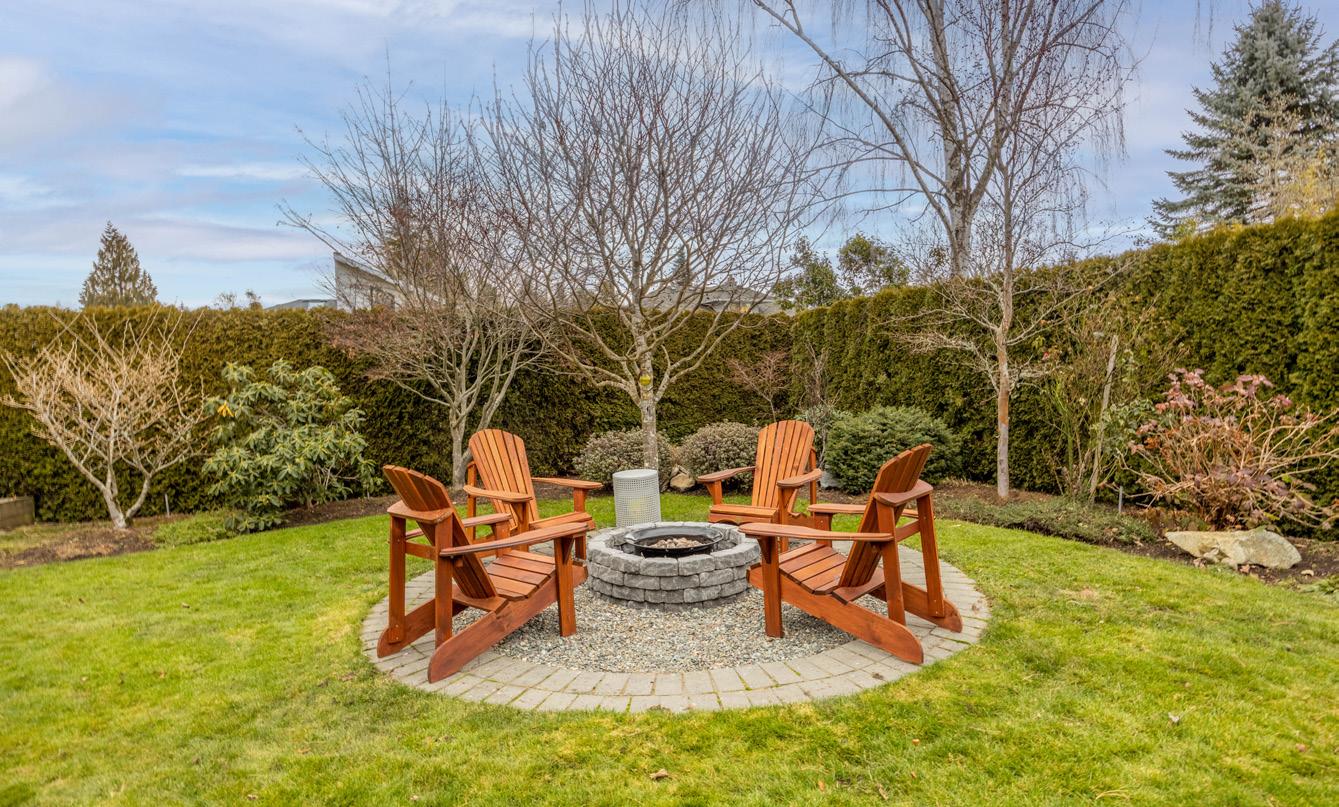

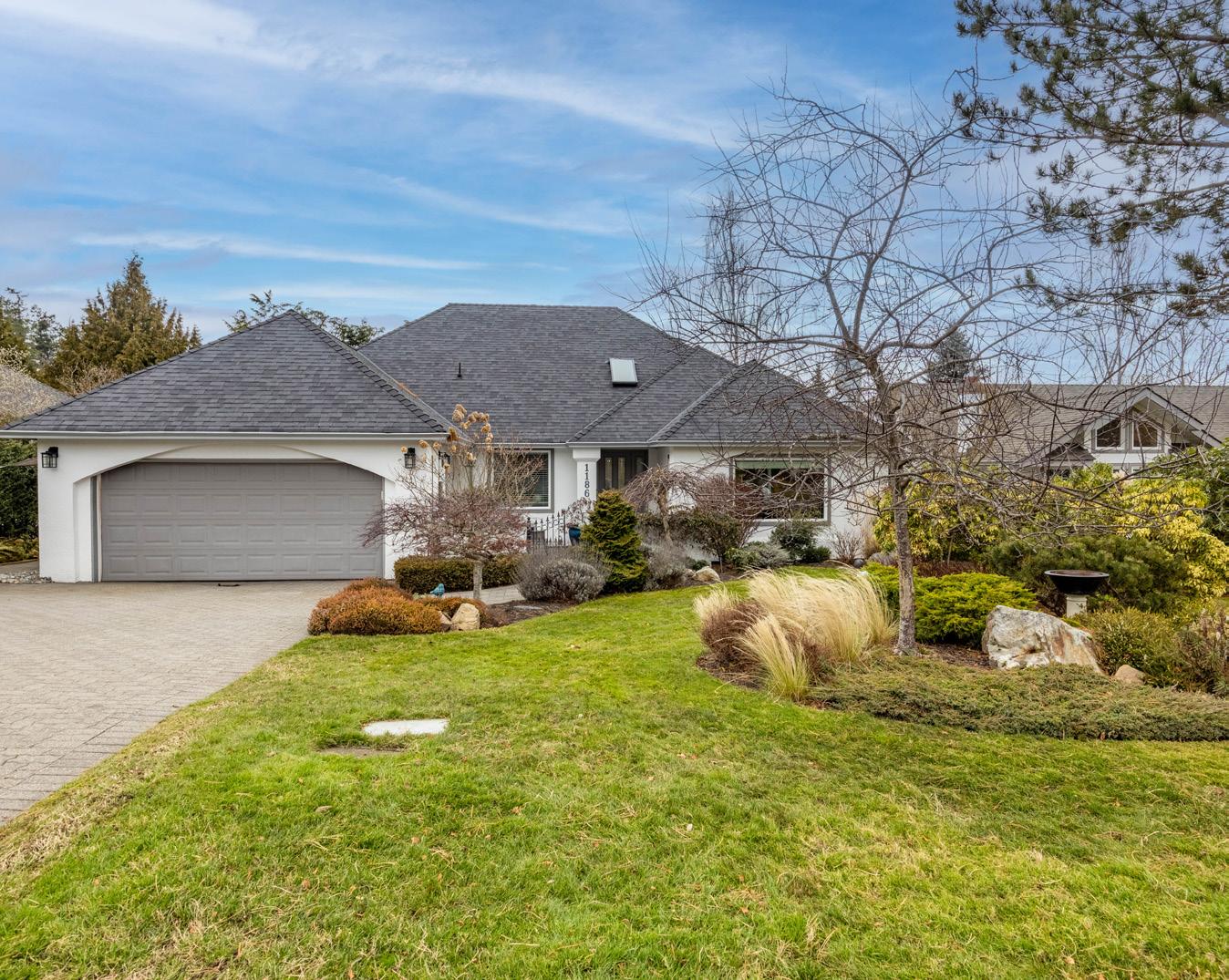
11 The information contained herein has been obtained through sources deemed reliable by Holmes Realty, but cannot be guaranteed for its accuracy. We recommend to the buyer that any information which is important should be obtained through independent verification. All measurements are approximate.



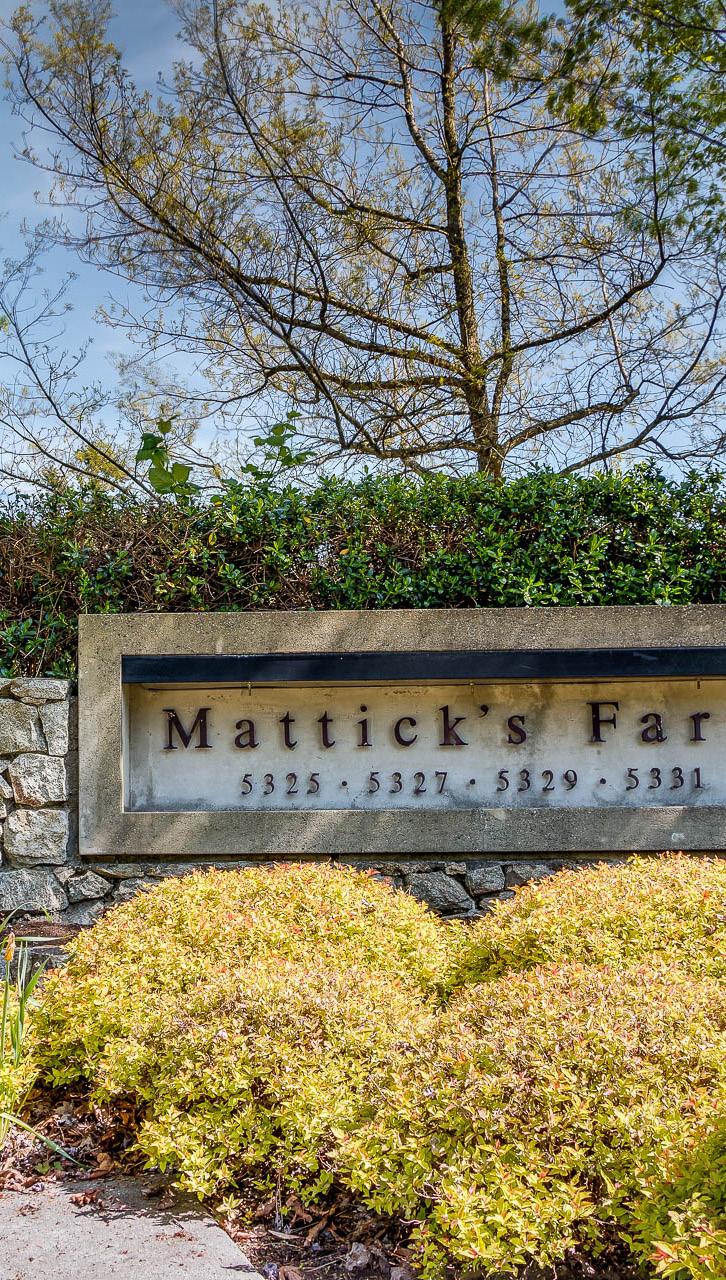
12
The information contained herein has been obtained through sources deemed reliable by Holmes Realty, but cannot be guaranteed for its accuracy. We recommend to the buyer that any information which is important should be obtained through independent verification. All measurements are approximate.





13 The information contained herein has been obtained through sources deemed reliable by Holmes Realty, but cannot be guaranteed for its accuracy. We recommend to the buyer that any information which is important should be obtained through independent verification. All measurements are approximate.
THE AREA
Cordova Bay Golf Course





14 The information contained herein has been obtained through sources deemed reliable by Holmes Realty, but cannot be guaranteed for its accuracy. We recommend to the buyer that any information which is important should be obtained through independent verification. All measurements are approximate. © Capital Regional District 50.8 NAD_1983_UTM_Zone_10N Meters 50.8 Notes Legend Important: This map is for general information purposes only. The Capital Regional District (CRD) makes no representations or warranties regarding the accuracy or completeness of this map or the suitability of the map for any purpose. This map is not for navigation The CRD will not be liable for any damage, loss or injury resulting from the use of the map or information on the map and the map may be changed by the CRD at any time. 25.4 0 1: 1,000 1186 Dewland Place

















15 The information contained herein has been obtained through sources deemed reliable by Holmes Realty, but cannot be guaranteed for its accuracy. We recommend to the buyer that any information which is important should be obtained through independent verification. All measurements are approximate. BEDROOM 10'-10" x 11'-0" BEDROOM 10'-9" x 12'-3" LAUNDRY 5'-7" x 8'-7" D W HW WALK-IN CLOSET 8'-0" x 5'-5" PRIMARY BEDROOM 14'-6" x 16'-0" FAMILY ROOM 8'-3" x 14'-10" 13'-10" VAULTED CEILING DINING ROOM 12'-2" x 12'-4" LIVING ROOM 14'-5" x 15'-7" 8'-6" CEILING HEIGHT FP GARAGE 19'-0" x 20'-1" 9'-2" CEILING HEIGHT PATIO 17'-3" x 15'-10" ENTRY 10'-0" x 8'-6" 12'-0" VAULTED CEILING BREAKFAST NOOK 8'-6" x 6'-3" FR DW KITCHEN 12'-4" x 12'-2" 3 PC. BATH 4 PC. ENS. DECK 23'-1" x 15'-6" DN HOT TUB SHED FIRE PIT 0' SCALE 10' 5' NORTH MAIN FLOOR 1943 SQ. FT. 8' CEILING HEIGHT FLOOR AREA (SQ. FT.) FINISHED GARAGE DECK / PATIO MAIN 1943 416 590 1186 DEWLAND PLACE JANUARY 6, 2023 PREPARED FOR THE EXCLUSIVE USE OF CHRISTINA JAMES PLANS MAY NOT BE 100% ACCURATE, IF CRITICAL BUYER TO VERIFY.
Holmes Realty Ltd. 2481 Beacon Ave. Sidney, BC V8L1X9 Canada
Phone: 250-896-7990 Fax: 250-656-2435 Toll Free: 1-877-656-0911
Christina.James@holmesrealty.com www.HolmesRealty.com

The information contained herein has been obtained through sources deemed reliable by Holmes Realty Ltd., but cannot be guaranteed for its accuracy. We recommend to the buyer that any information, which is of special interest, should be obtained through independent verification.

All measurements are approximate.
This publication is protected by international copyright © 2023 Holmes Realty Ltd.







































































