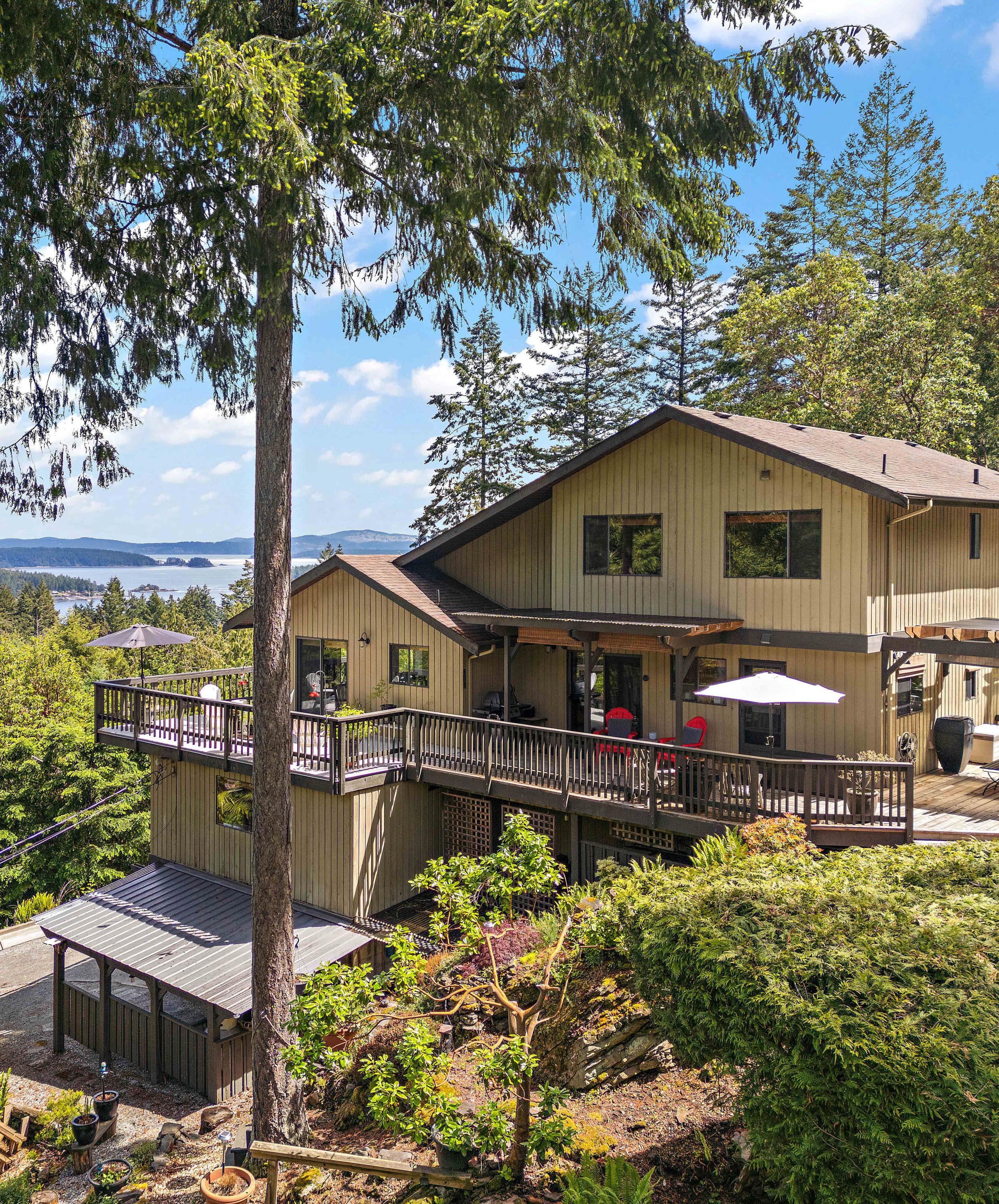North Saanich Home with Spectacular Views
High up on a private 3.6 acre property in North Saanich, spectacular ocean views of Satellite Channel and the Gulf Islands, you’ll find this multi-level west coast contemporary home. Backing on to Horth Hill Park with North, South, East & West facing decks, this immaculate 3,600 + sq. ft. home offers 3 bd/3 bath along with visitor accommodation or spacious home office. Features ductless heat pumps, floor to ceiling brick gas fireplace, vaulted ceilings in LR and Primary BR. Double car garage, workshop,
carport and additional parking for multiple vehicles. No grass to mow on this sloped easy care natural woodland. Situated close to Sidney, airport ferry terminal. Bonus – subdivision potential. A rare offering in North Saanich, for this one of a kind property.
2
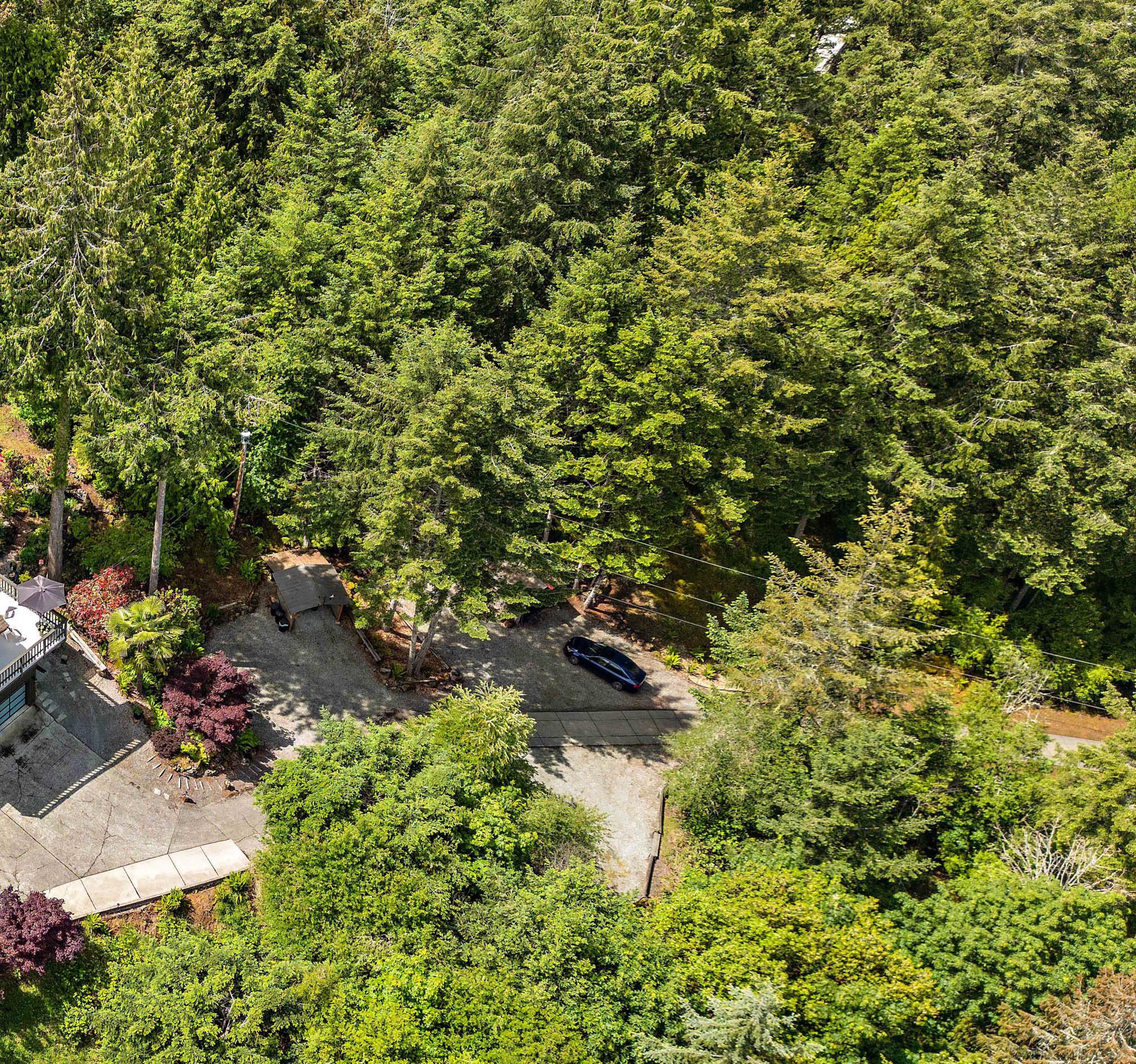

PRESENTED BY THE 3
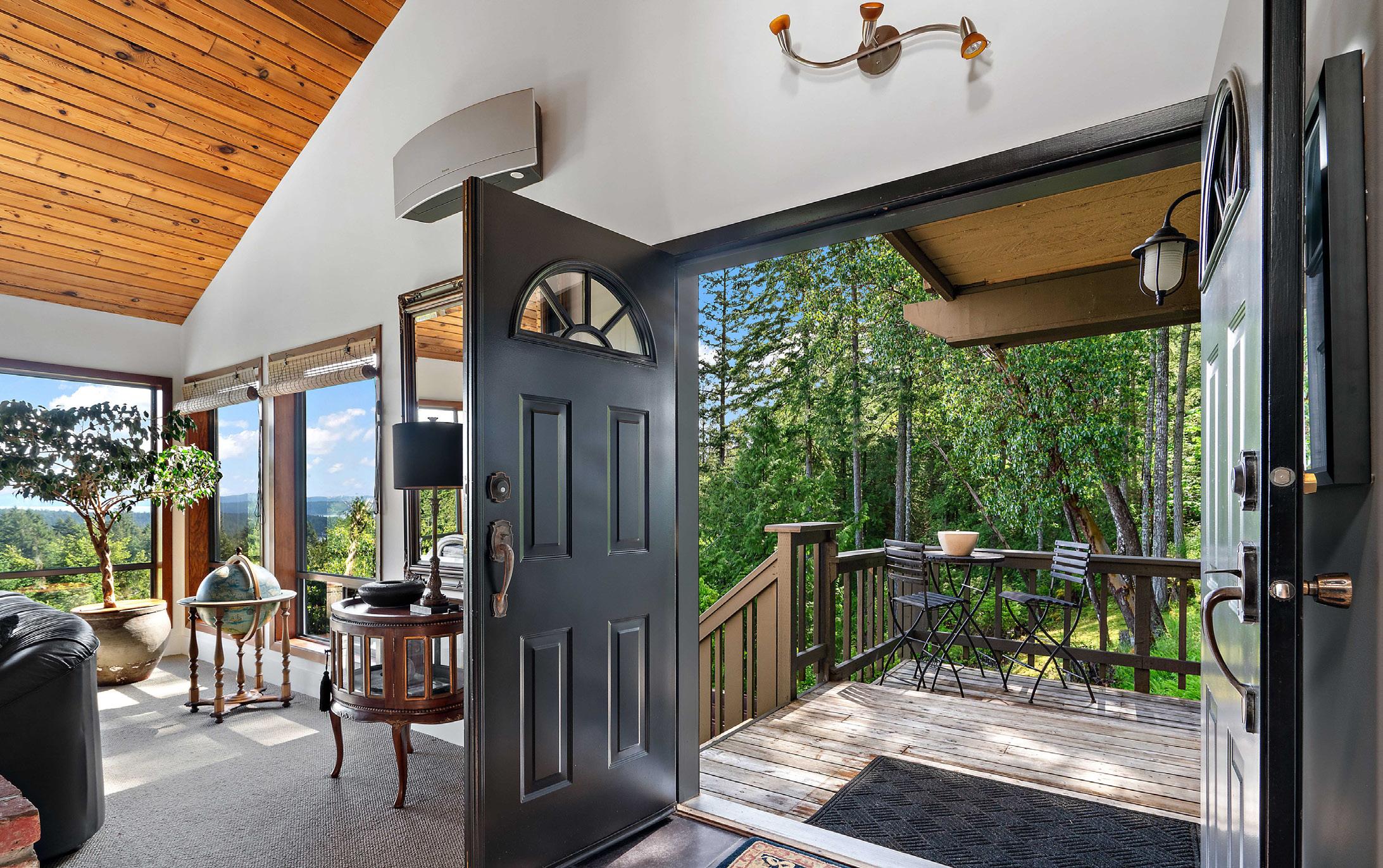
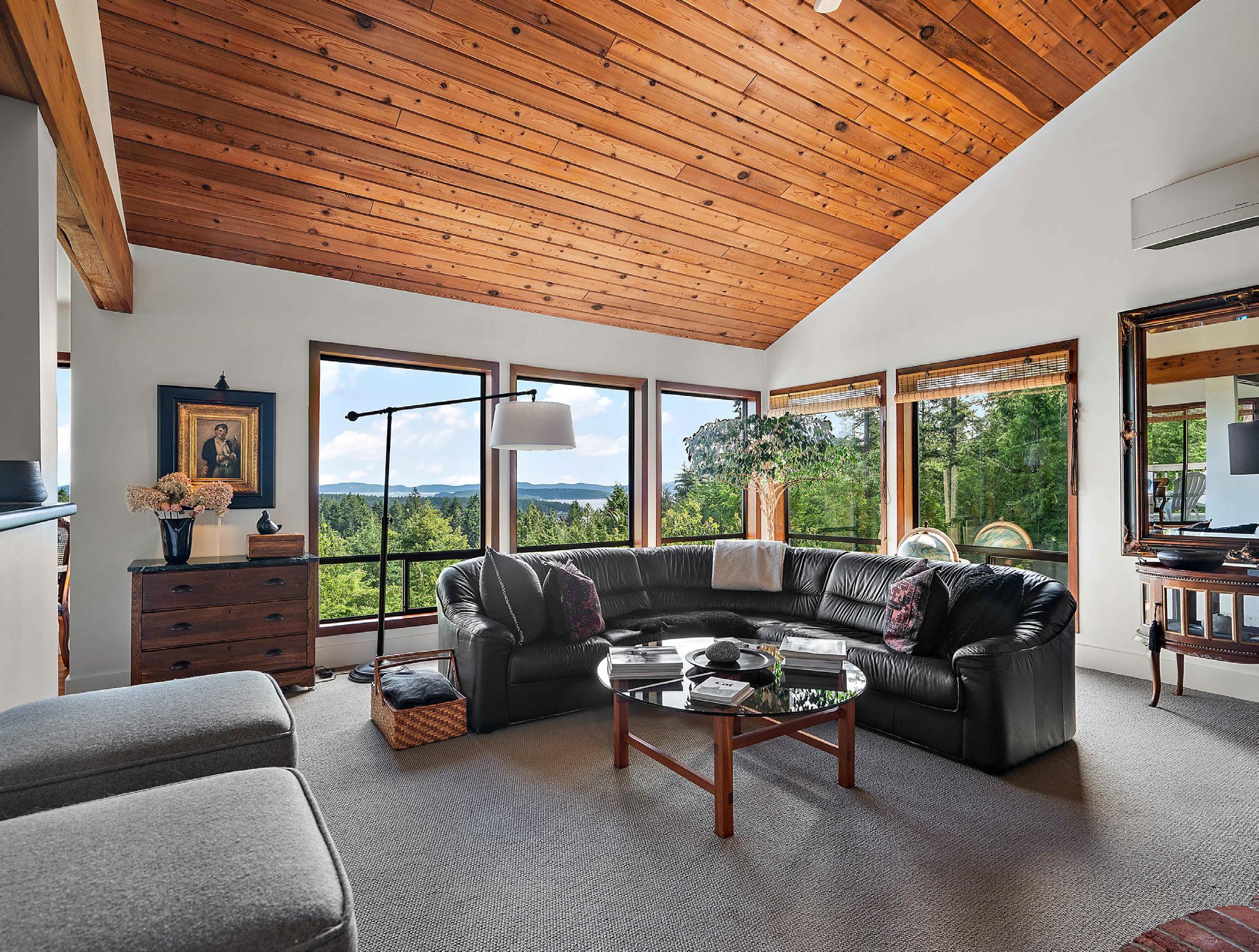
4



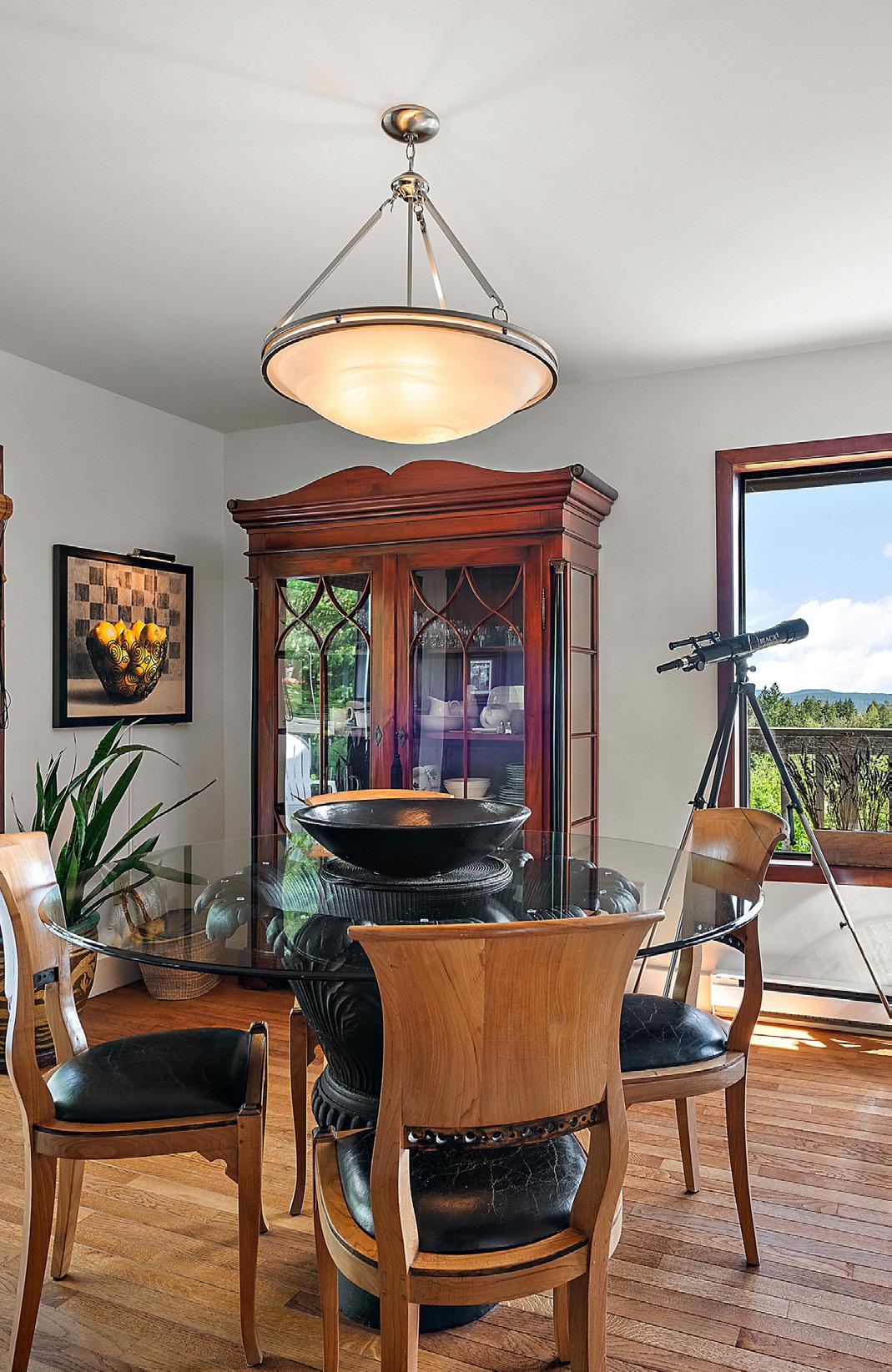
5
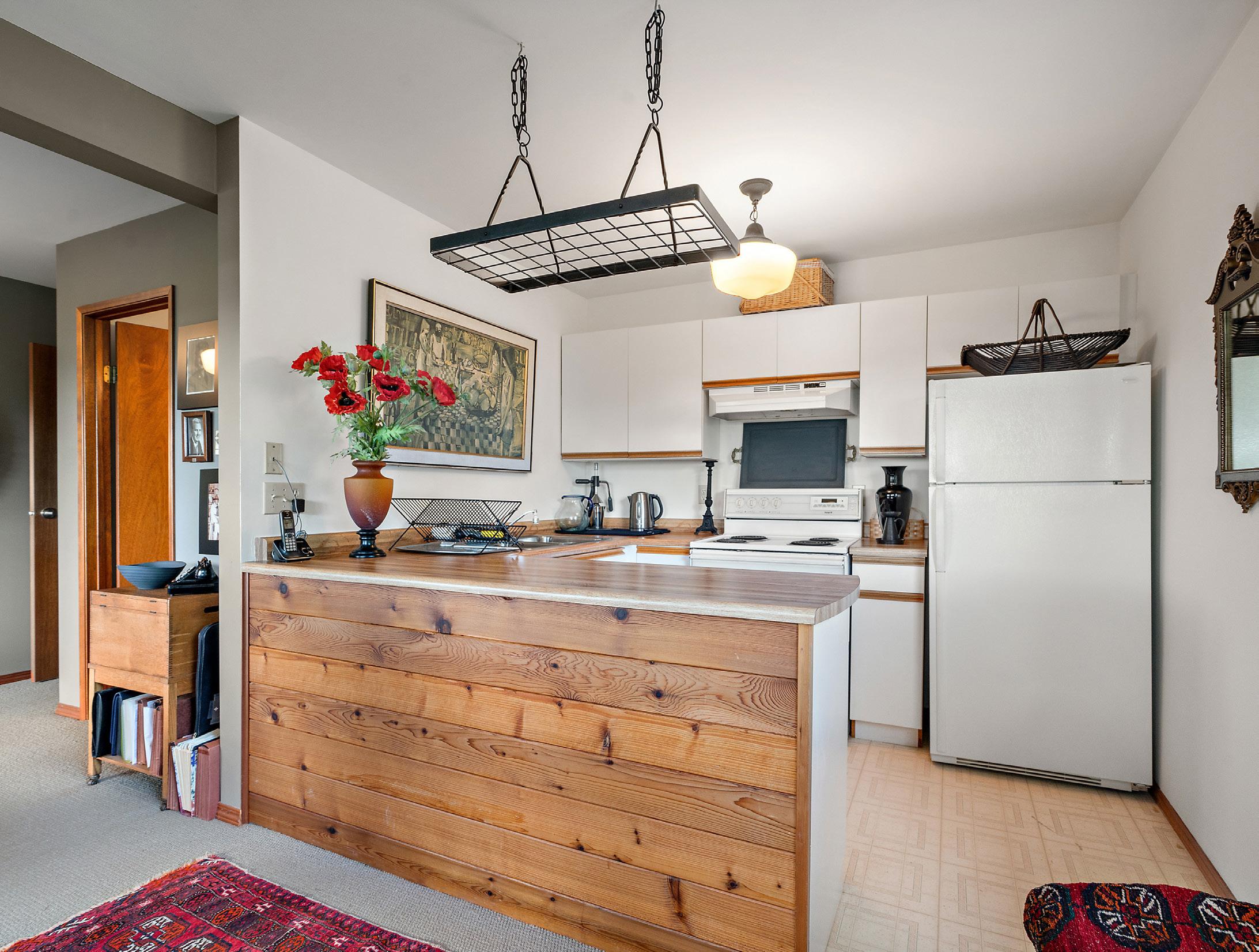

6




7
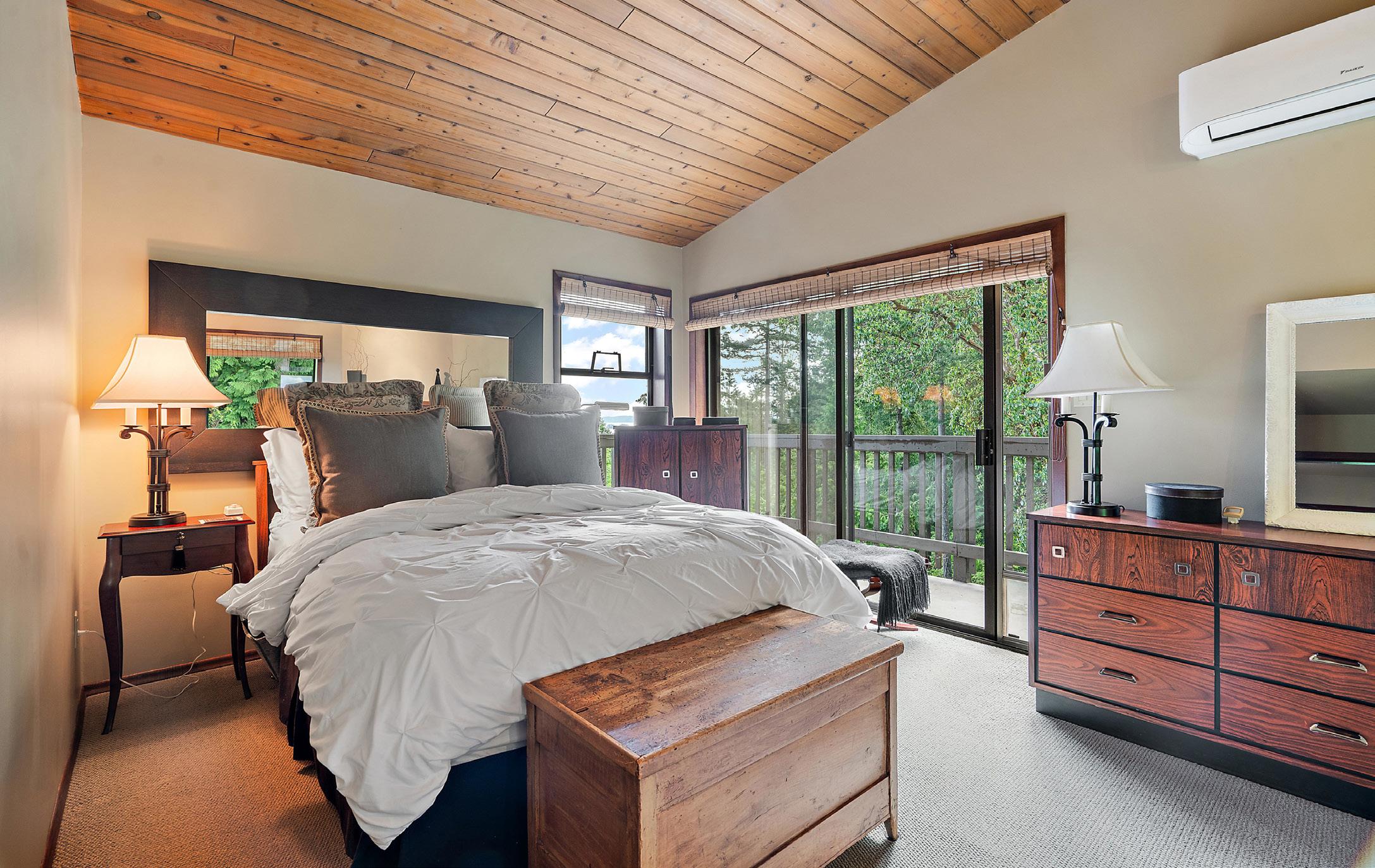



8


9



10





11




12 The information contained herein has been obtained through sources deemed reliable by Holmes Realty, but cannot be guaranteed for its accuracy. We recommend to the buyer that any information which is important should be obtained through independent verification. All measurements are approximate.


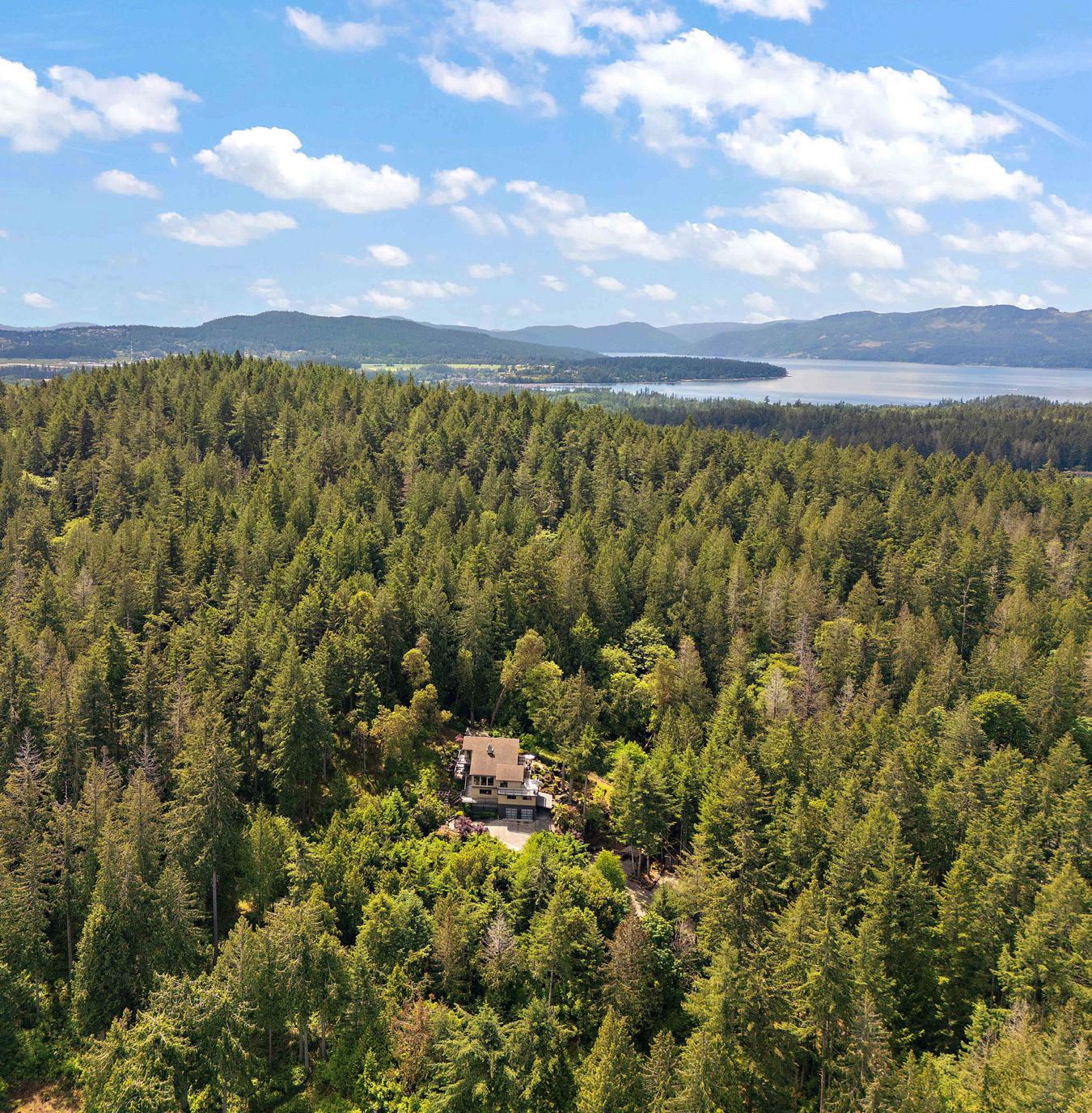


13 The information contained herein has been obtained through sources deemed reliable by Holmes Realty, but cannot be guaranteed for its accuracy. We recommend to the buyer that any information which is important should be obtained through independent verification. All measurements are approximate.





© Capital Regional District 127.0 NAD_1983_UTM_Zone_10N Meters 127.0 Notes Legend Important: This map is for general information purposes only. The Capital Regional District (CRD) makes no representations or warranties regarding the accuracy or completeness of this map or the suitability of the map for any purpose. This map is not for navigation The CRD will not be liable for any damage, loss or injury resulting from the use of the map or information on the map and the map may be changed by the CRD at any time. 63.5 0 1: 2,500 1595 Eagle Way 14 The information contained herein has been obtained through sources deemed reliable by Holmes Realty, but cannot be guaranteed for its accuracy. We recommend to the buyer that any information which is important should be obtained through independent verification. All measurements are approximate.
1595 EAGLE WAY
NOTE: The room name labels/sizes are for viewing reference only They are not to be used for calculating total square footage UNFINISHED SQ FT 0 0 0 0 518 664 246 1760 MAIN UPPER LOWER TOTAL GARAGE UTILITY ROOM WORKSHOP DECKS FINISHED SQ FT 1404 762 926 3092 0 0 0 0 TOTAL SQ FT 1404 762 926 3092 518 664 246 1760 MEASURED ON: 04/03/23 DRAWING FILE: 18548 PREPARED FOR THE EXCLUSIVE USE OF MICHELE HOLMES OF HOLMES REALTY VICTORIA, B.C Ph.2508838894 TMafe easure www.tafemeasure.com MAIN FLOOR 1404 SQ.FT UPPER FLOOR 762 SQ.FT
0' 5' 10' N fp fg shelving dw D W DECK 45'0"x15'6" (varies) dn up LIVING 16'8"x14'9" vaulted ceiling height:17'0" Hot Tub ceiling height:8'0" DINING 13'0"x11'5" KITCHEN 13'4"x8'10" oven FLEX SPACE 10'0"x7'0" PANTRY 7'9"x3'6" MAIN ENTRY 6'5"x6'3" step dn dn dn FAMILY 19'8"x14'9" fpharth LAUNDRY 13'9"x7'0" 3-pce 10'1"x5'11" cb dn ceiling height:9'0" DECK 25'0"x12'0" DECK 26'11"x11'6" DECK 14'3"x5'1" gf PRIMARY BEDROOM 19'8"x11'0" WALK-IN 10'0"x5'0" dn BEDROOM 14'6"x10'6" ceiling height:8'0" BEDROOM 9'8"x9'5" shower 3-pce 9'3"x6'0" vaulted ceiling height:10'0" harth DECK 11'0"x4'2" dn to lower deck dn (Covered) (Covered) harth DECK 9'10"x8'0" (varies) DECK 16'0"x6'3" counter/ cabinet 15 The information contained herein has been obtained through sources deemed reliable by Holmes Realty, but cannot be guaranteed for its accuracy. We recommend to the buyer that any information which is important should be obtained through independent verification. All measurements are approximate.
1595 EAGLE WAY
NOTE: The room name labels/sizes are for viewing reference only They are not to be used for calculating total square footage UNFINISHED SQ FT 0 0 0 0 518 664 246 1760 MAIN UPPER LOWER TOTAL GARAGE UTILITY ROOM WORKSHOP DECKS FINISHED SQ FT 1404 762 926 3092 0 0 0 0 TOTAL SQ FT 1404 762 926 3092 518 664 246 1760 MEASURED ON: 04/03/23 DRAWING FILE: 18548 PREPARED FOR THE EXCLUSIVE USE OF MICHELE HOLMES OF HOLMES REALTY VICTORIA, B.C Ph.2508838894 TMafe easure www.tafemeasure.com LOWER FLOOR 926 SQ.FT.
0' 5' 10' N elec panel workbench DOUBLE GARAGE 22'10"x20'7" ceiling height:7'0" *varies* up WORKSHOP 16'8"x11'0" (varies) ceiling height:9'0" P Covered Exterior Storage/ Carport workbench Garage Door Garage Door up Rock Outcropping (low-height) workbench workbench shelf Rock Outcropping shelving UNFINISHED UTILITY/ STORAGE 30'10"x19'7" (not inluded in lower Sq.Ft total) ceiling height:4'0" *Sloping floor/rock outcropping* (ceiling height varies throughout) ws v hw up SUITE 22'10"x12'9" ceiling height:8'0" fg dn 3-pce 6'4"x5'8" KITCHEN 9'6"x7'10" FAMILY 20'0"x17'0" ceiling height:7'6" step dn up dn DECK 25'0"x5'7" (varies) 16 The information contained herein has been obtained through sources deemed reliable by Holmes Realty, but cannot be guaranteed for its accuracy. We recommend to the buyer that any information which is important should be obtained through independent verification. All measurements are approximate.


17 The information contained herein has been obtained through sources deemed reliable by Holmes Realty, but cannot be guaranteed for its accuracy. We recommend to the buyer that any information which is important should be obtained through independent verification. All measurements are approximate.




The information contained herein has been obtained through sources deemed reliable by Coldwell Banker Oceanside Real Estate., but cannot be guaranteed for its accuracy. We recommend to the buyer that any information, which is of special interest, should be obtained through independent verification. All measurements are approximate. This publication is protected by international copyright © Coldwell Banker Oceanside Real Estate Coldwell Banker Oceanside Real Estate - 2481 Beacon Ave. Sidney, BC V8L1X9 Canada Phone: 250-656-0911 - Fax: 250-656-2435 - Toll Free: 1-877-656-0911 reachus@holmesrealty.com

