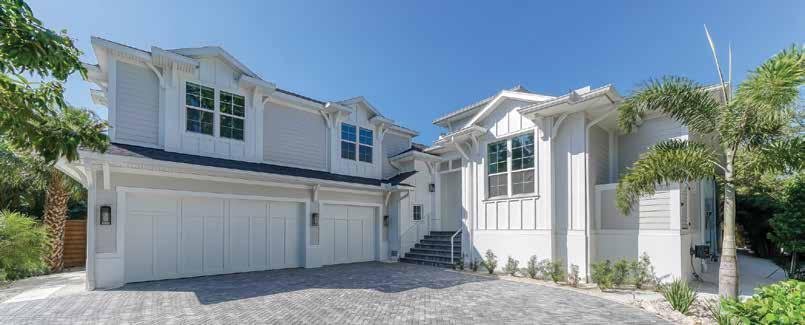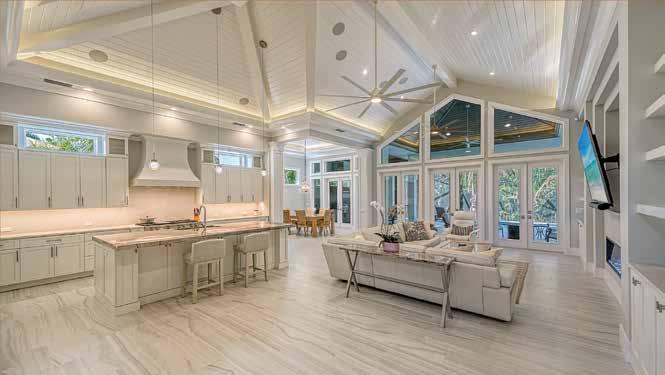


Photography by Pix360











This Coastal Retreat in the beautiful Sanderling Club on Siesta Key features 5,164 square feet of living space, including a 3-car garage. Interior features include custom cabinetry, wood floors, vaulted tongue-and-groove ceilings, and a sound system. The open kitchen has Sub-Zero and Wolf appliances with quartzite countertops. The outdoor living area offers relaxation with an open-screen enclosure, a cabana, an outdoor kitchen and fireplace, an expansive lanai seating area on a shell stone deck surrounding the pool, and an infinity-edge spa with glass tile.
Courtesy of Talon Home Builders www.talonhomebuilders.com
Photography by Pix360