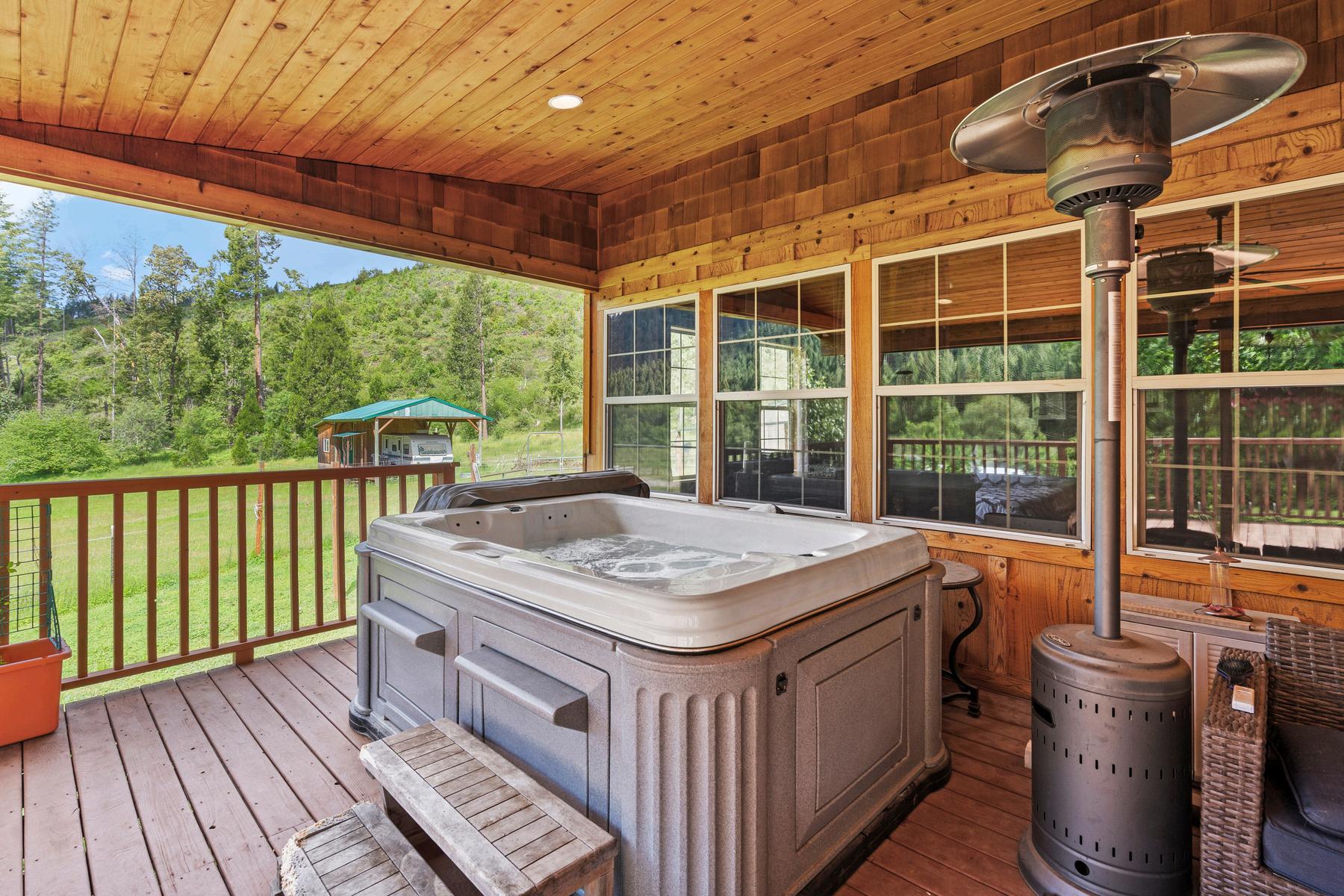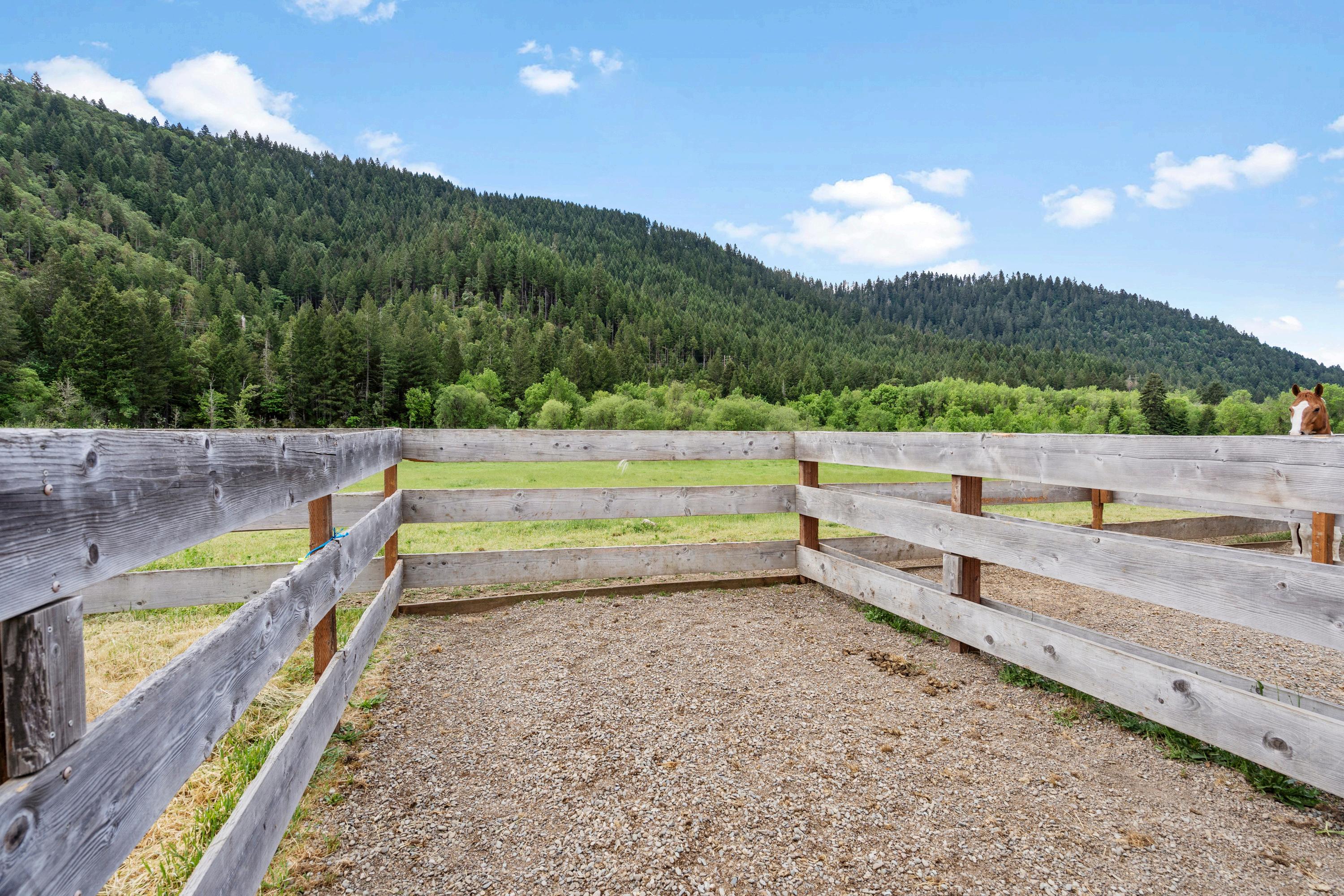


3626 Windy Creek Rd Prairie-Style Rural Estate in Glendale Barbara Spees 541.890.2447 barbara@barbaraspees.com Ellie George 541.601.9582 ellie@elliegeorge.com Barbara Spees Realty
Remarks
Best Equestrian Property in Southern Oregon
68x144' Covered arena w/ 11 stalls & turnouts, wash rack with hot water, and multiple pastures to ensure your horses have room to roam. Hay storage, insulated tack room with living quarters above arena or use for announcer's booth. Multiple out buildings for equipment storage & shop. Feeder barn and additional barn with 3 stalls, tack room, turnouts and pasture. Your own hay field & 50 acres of irrigation rights. 2 RV full hookups. This home offers open living space. Kitchen includes double ovens, island with pot filler, farm sink, ample storage, granite counters and a breakfast bar. There is a deck/covered living space off front of home to enjoy the sunrises and sunsets. Primary suite has large walk-in closet, dual vanity and shower. 2 more nicely sized bedrooms on other side of living space and guest bath. Main house has General and SOLAR! Self efficiency abounds here. Additional Homesite/Address is at property as well














































Floorplan


Property Details
The property has a physical address of 3626 Windy Creek, Glendale Oregon 97442. It is made up of 3 tax lots and accounts shown below.
Present Land Use: Residential & Horse Property
2023 Taxes: $4466.99
Zoning: FF, EFU, AG, RT
Electric/Power: Pacific Power and Solar (owned), Generac backup generator
Site Improvements: RV and Boat Storage, Animal Stalls, Arena, Barn, Covered Arena, Dog Run and Kennel, Poultry Coop, Sheds, Stables, Storage, and a Workshop
Internet: Charter Communications
Domestic Water: Well
Irrigated Acres: 50 Acres
Property Identification Township Range Section Tax Lots Account # Acres Zoning 32 06 23 500, 600, 601, & 900 R58059 158.65 FF, EFU, AG,RT
Main Home Characteristics
Gross Area: 1840 SqFt
Number of Stories: 1
Year of Construction: 2009
Bedrooms: 3
Bathrooms: 2
Foundation: Concrete, Block, and Stemwall
Flooring: Carpet, Tile and Vinyl
Roofing: Metal roof
Heat/Air Conditioning: Electric, Propane, Wood
Garage/Shops: 4 car Garage, RV access and Parking

Home Characteristics
Interior Features: Ceiling Fans, Double Vanity, Granite Counters, Kitchen Island, Linen Closet, Primary
Downstairs, Shower/Tub Combo, Solar Tubes, Spa/Hot Tub, Vaulted Ceilings, Walk-In Closet
Exterior Features: Deck, RV Dump, RV Hookup
Lot Features: Adjoins Public Lands, Fenced, Marketable Timber, Pasture, Wooded
View: Canyon, Creek/Stream, Mountains, Panoramic views, Valley
Waterfront Features: Creek

Notice of Disclosure
No warranty or representation, express or implied, is made as to the accuracy of the information contained herein; all information contained herein is subject to change, errors, and omission and is subject to your independent verification. Home Quest Realty assumes no liability for inaccuracy contained herein The information contained in and transmitted with this communication is strictly confidential, is intended only for the use of the intended recipient, and is the property of the Sender or its affiliates and subsidiaries. If you are not the intended recipient, you are hereby notified that any use of the information contained in or transmitted with the communication or dissemination, distribution, or copying of this communication is strictly prohibited by law. If you have received this communication in error, please immediately return this communication to the sender and delete the original message and any copy of it in your possession




























































