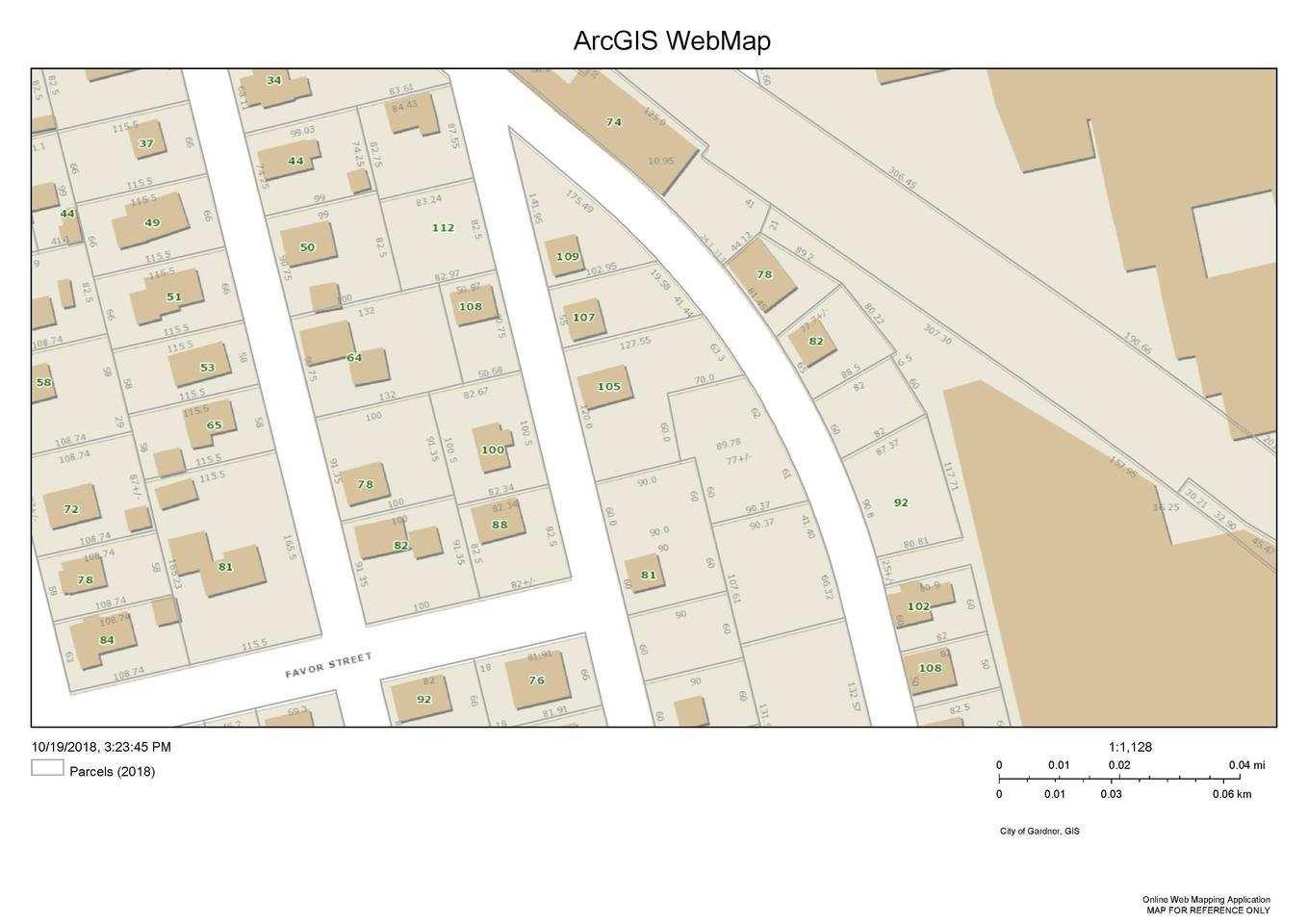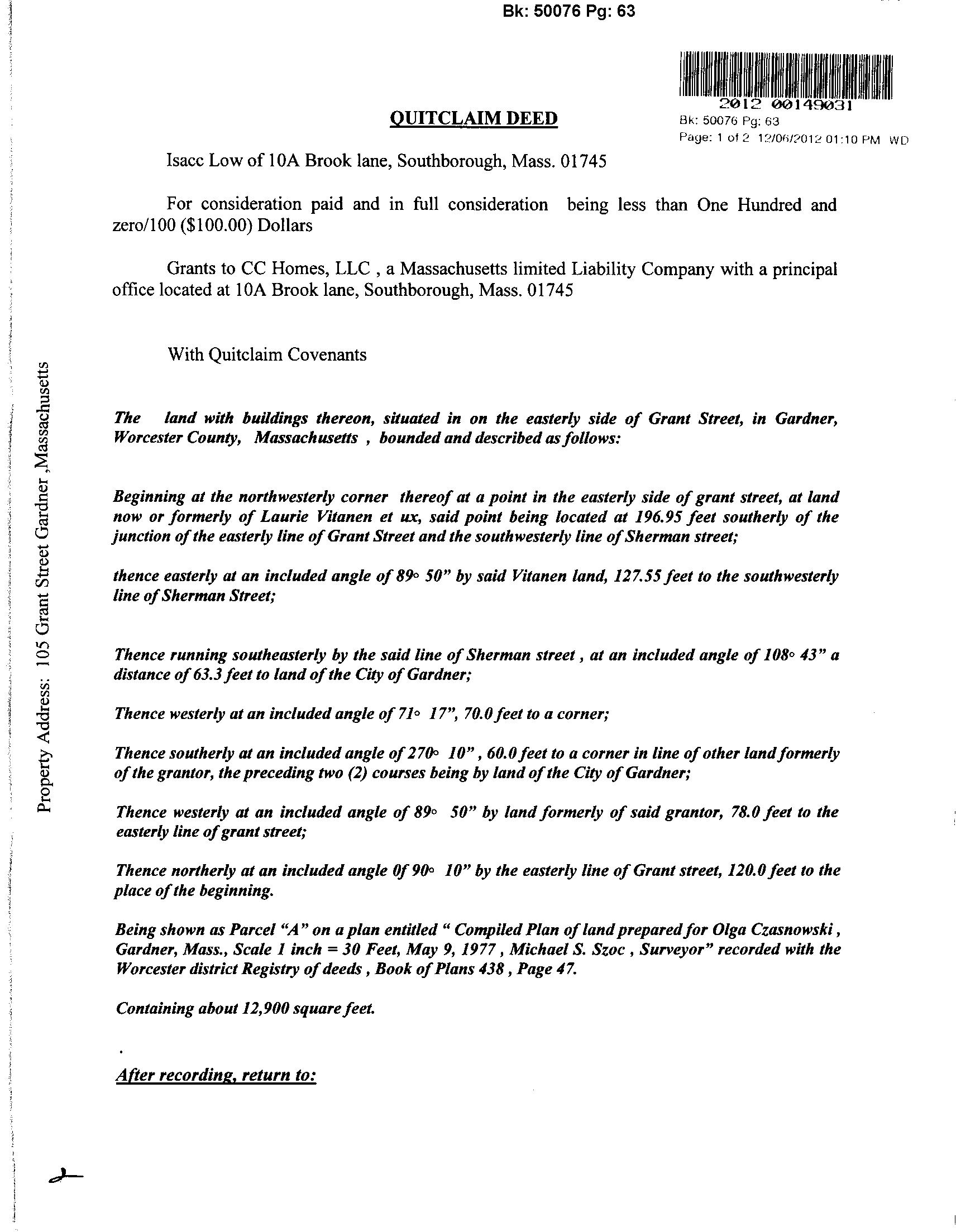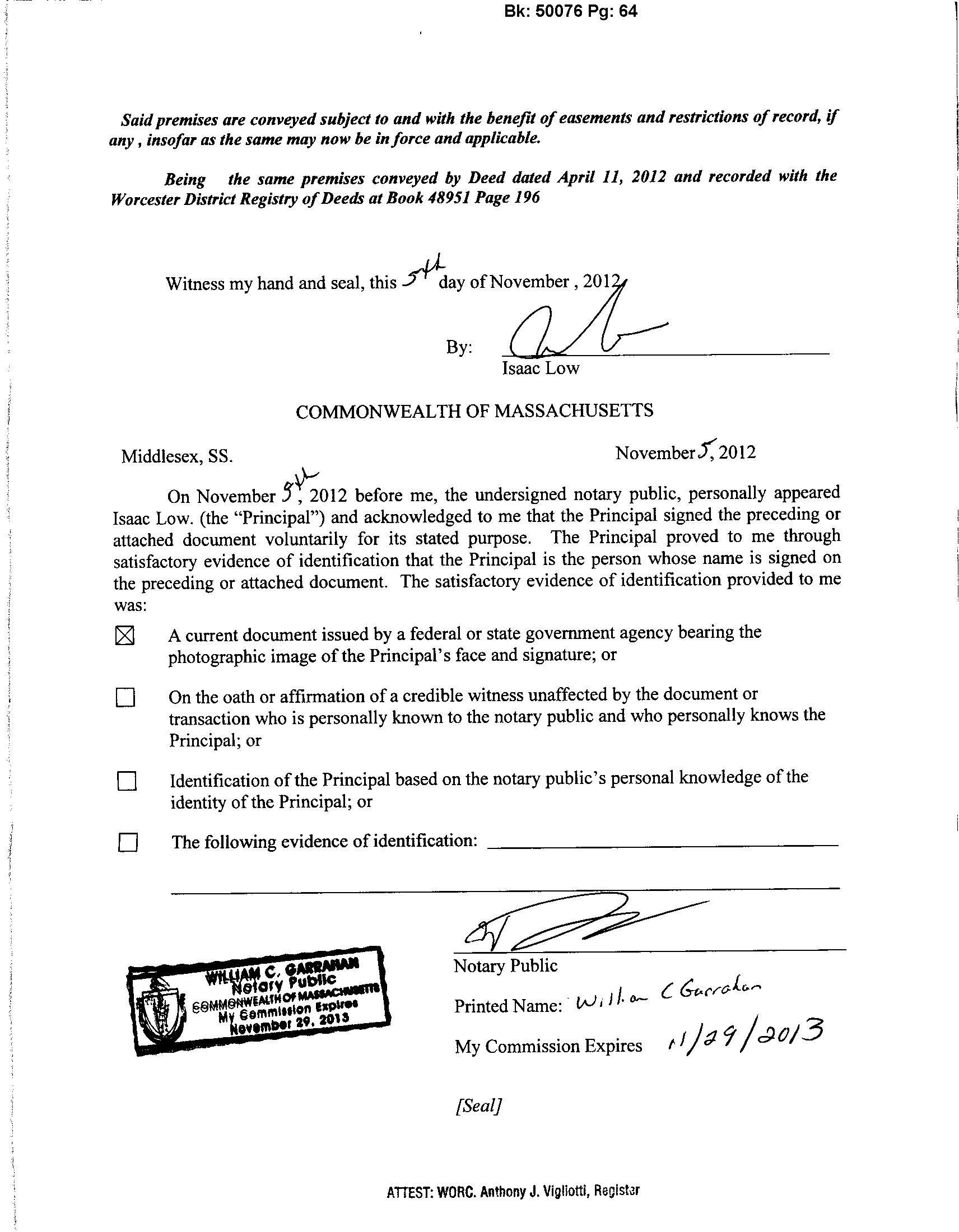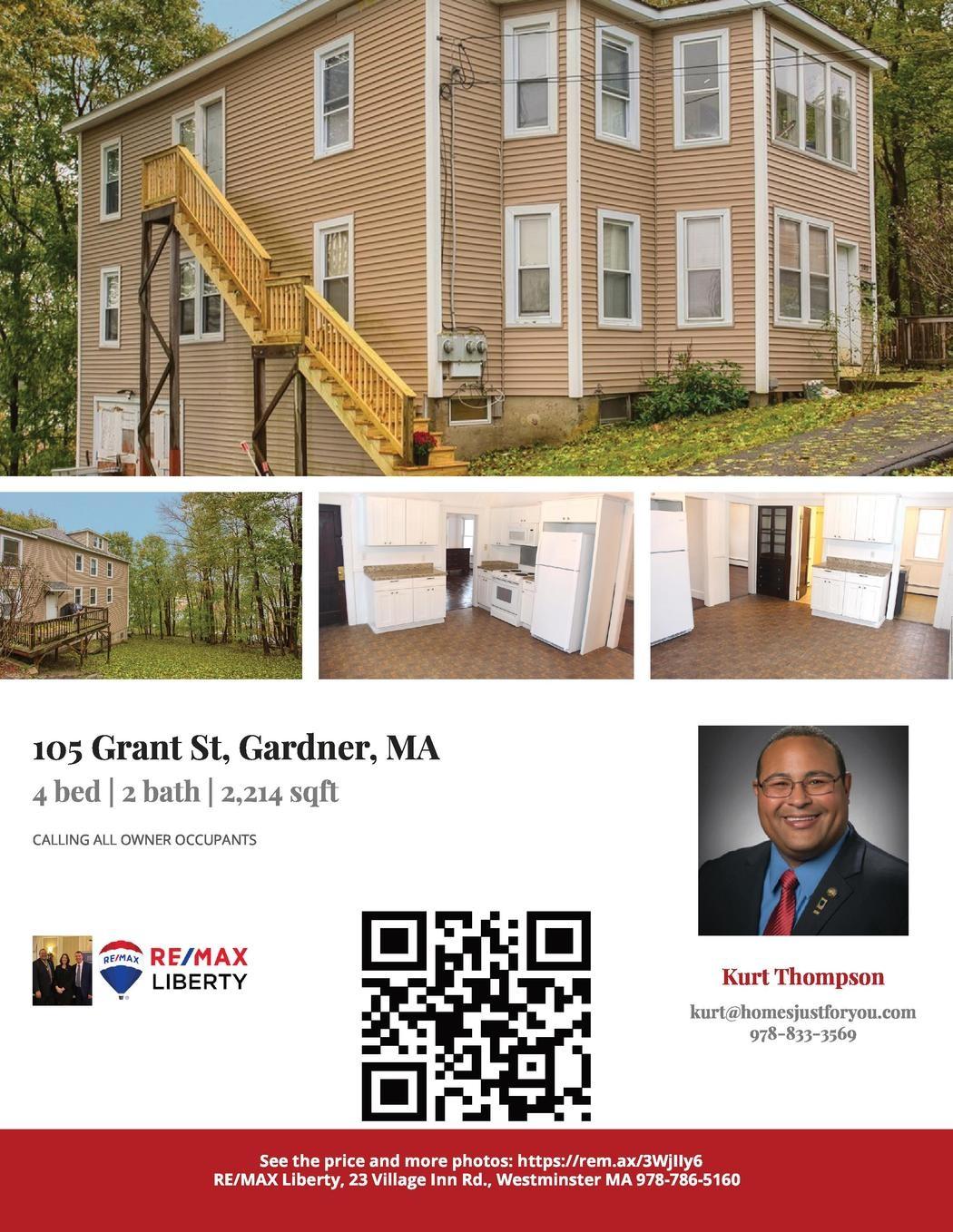
Remarks
PropertyInformation
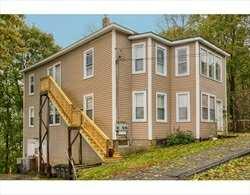
AnnualExpenses
UnitDescriptions
CALLING ALL OWNER OCCUPANTS! You won’t want to miss this Gardner 2 family with 2BR per unit - all the big ticket items are done! Within the last 6 years, the roof, vinyl siding, gas boilers and gas hot water heaters have been updated! Each unit offers 2BR, a full bath, a large eat-in kitchen and an oversized living room. The kitchen in Unit 2 has been remodeled. The enclosed porches on each floor would be perfect extra living space. A large walk up attic could be additional storage space. The basement has access to a garage workshop area - perfect for DIY hobbyists! The deck is just right for a BBQ grill and a quiet evening outdoors with friends. This is an amazing option for owner/occupants to get help paying the mortgage - or as a 1st time investment to begin your portfolio. All utilities are separate including an electrical panel for common areas. This is an ideal commuter location just minutes from Rte. 2 & a short distance to local shopping! Come take a look!
Approx. Living Area Total: 2,214 SqFt
No
Area Source: Public Record Approx. Above Grade: 2,214 SqFt
Living Area Disclosures:
Units:
Parking Spaces: 4 Off-Street, Paved Driveway Garage Spaces: 1 Disclosures: Seller is MA licensed real estate agent- please note on offer. Seller has never lived in the property. See Submitting a Complete Offer and all other docs attached at the "paper clip". First showings at open house. Need Supra e-key for private showings.
Living Area Includes Below-Grade SqFt:
Living
Approx. Below Grade:
Heat/Cool
Heat/Cool Zones:
& Maintenance:
Gas:Trash Removal:
Electricity:Sewer:
Prop.
No
Water:Insurance:
Heating:Repair
Management: Gross Income: $9,600
Miscellaneous: Gross Expenses:
Ann.
Oper. Data:
Net Income: $9,600
Annual Expense Source:
4 Bedrooms: 2 Bathrooms: 1f 0h Fireplaces: 0 Levels: 1 Floor: 1 Rent: 800 Lease: No Rooms: Living Room, Kitchen Appliances: Range
Features: Bathroom With Tub, Wall to Wall Carpet Heating: Hot Water Baseboard, Gas Cooling: None Rent Includes: Water
#2 Rooms: 4 Bedrooms: 2 Bathrooms: 1f 0h Fireplaces: 0 Levels: 1 Floor: 2 Rent: 0 Lease: No Rooms: Living Room, Kitchen Appliances: Range, Microwave, Refrigerator Interior Features: Hardwood Floors, Bathroom With Tub
Hot Water Baseboard, Gas
None
Includes: Water Features Area Amenities: Public Transportation, Shopping, Swimming Pool, Golf Course, Medical Facility, Laundromat, Highway Access, House of Worship, Public School Basement: Yes Partial, Walk Out, Interior Access, Garage Access, Concrete Floor, Unfinished Basement Beach: No Construction: Frame Electric: Circuit Breakers Exterior: Vinyl Exterior Features: Porch - Enclosed, Deck - Wood Flooring: Vinyl, Wall to Wall Carpet, Hardwood Foundation Size: 40 X 27
Description: Poured Concrete, Fieldstone Hot Water: Natural Gas, Tank Lot Description: Paved Drive, Gentle Slope, Sloping Road Type: Public, Paved Roof Material: Asphalt/Fiberglass Shingles Sewer Utilities: City/Town Sewer Utility Connections: for Gas Range, for Electric Range, for Electric Oven, Washer Hookup, Varies per Unit Water Utilities: City/Town Water Waterfront: No Water View: No OtherPropertyInfo Adult Community: No Disclosure Declaration: No Exclusions: 1st floor tenant owns the kitchen appliances including the microwave, fridge, dishwasher, laundry. Green Certified: No Lead Paint: Yes, Unknown UFFI: Unknown Warranty Features: No Year Built: 1900 Source: Public Record Year Built Description: Approximate Year Round: Yes Short Sale w/Lndr. App. Req: No Lender Owned: No TaxInformation Pin #: M:R22 B:7 L:5 Assessed: $206,800 Tax: $3,844 Tax Year: 2022 Book: 48951 Page: 196 Cert: 000000052223 Zoning Code: Res Map: R-22 Block: 7 Lot: 5 Compensation Sub-Agent: Not Offered Buyer Agent: 2.0% Facilitator: 2.0% Compensation Based On: Net Sale Price Office/AgentInformation Listing Office: RE/MAX Liberty (978) 786-5160 Listing Agent: Kurt Thompson (978) 833-3569 Team Member(s):Thomas Blake (508) 951-2803 Sale Office: Sale Agent: Listing Agreement Type: Exclusive Right to Sell, ER w/Var.Rate Comm. Entry Only: No Showing: Sub-Agent: Sub-Agency Relationship Not Offered Showing: Buyer-Agent: Schedule with ShowingTime Showing: Facilitator: Schedule with ShowingTime Special Showing Instructions: See docs attached. First showings at open house. Supra needed for showings. 1st floor shown Sat 2-4p FirmRemarks Seller is MA licensed real estate agent- please note on offer. Seller has never lived in the property. See Submitting a Complete Offer and all other docs attached at the "paper clip". First showings at open house. Need Supra ekey for private showings. MarketInformation Listing Date: 1/17/2023 Listing Market Time: MLS# has been on for 0 day(s) Days on Market: Property has been on the market for a total of 0 day(s) Office Market Time: Office has listed this property for 0 day(s) Expiration Date: Cash Paid for Upgrades: Original Price: $289,900 Seller Concessions at Closing: Off Market Date: Sale Date: The information in this listing was gathered from third-party sources including the seller and public records. MLS Property Information Network, Inc., and its subscribers disclaim any and all representations or warranties as to the accuracy of this information. Content ©2023 MLS Property Information Network, Inc. Exterior - Front
#73071175-New MultiFamily-2Family-2UnitsUp/Down
Grant Street Gardner, MA 01440-2772 Worcester County List Price: $289,900
Beige Total Floors: 2 Total Rooms: 8 Total Units: 2 Total Bedrooms: 4 Total Rent: $800
Bathrooms: 2f 0h
School:
Fireplaces: 0
School:
Unit #1 Rooms:
Interior
Unit
Heating:
Cooling:
Rent
Foundation
MLS
105
Color:
Total
Grade
Total
Middle
High School: Approx. Acres: 0.3 (12,946 SqFt)
From Main Street
on to Sherman St, then left on Jay St, and right on Grant St.
Approx. Street Frontage: Directions:
:Turn
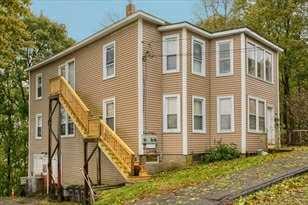
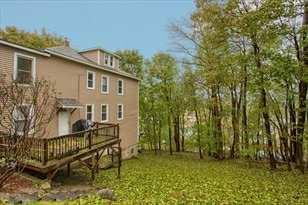
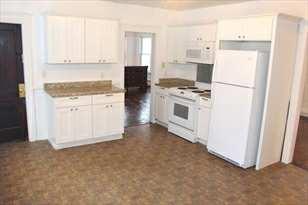
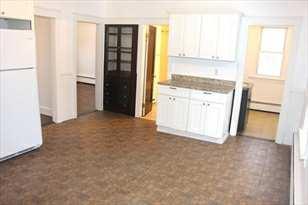
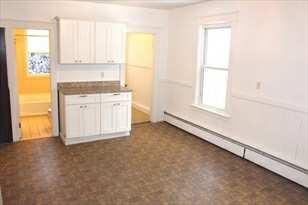
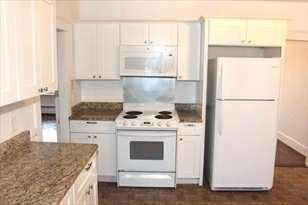
MLS#73071175- New MultiFamily-2Family-2UnitsUp/Down ListPrice: $289,900 105GrantStreet,Gardner,MA01440-2772 Exterior - Front Exterior - Side Kitchen Kitchen Kitchen Kitchen The information in this listing was gathered from third-party sources including the seller and public records. MLS Property Information Network, Inc., and its subscribers disclaim any and all representations or warranties as to the accuracy of this information. Content ©2023 MLS Property Information Network, Inc.
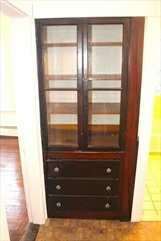
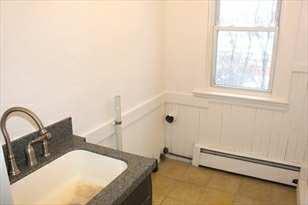
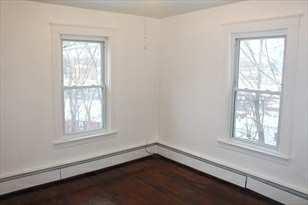
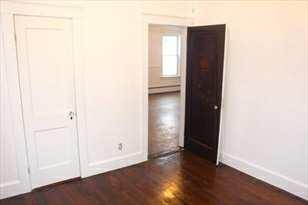
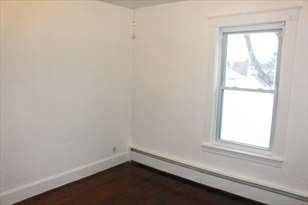

MLS#73071175- New MultiFamily-2Family-2UnitsUp/Down ListPrice: $289,900 105GrantStreet,Gardner,MA01440-2772 Kitchen Pantry Bedroom Bedroom Bedroom Bedroom 2 The information in this listing was gathered from third-party sources including the seller and public records. MLS Property Information Network, Inc., and its subscribers disclaim any and all representations or warranties as to the accuracy of this information. Content ©2023 MLS Property Information Network, Inc.
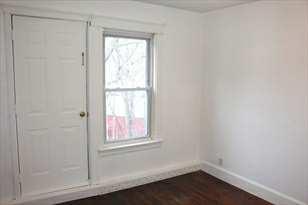
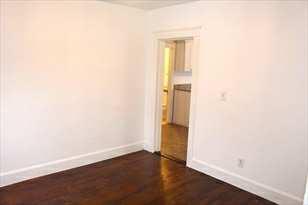

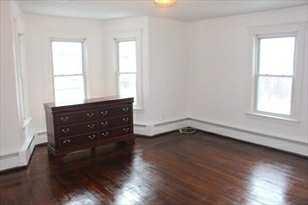
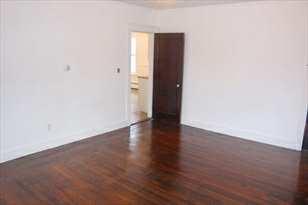
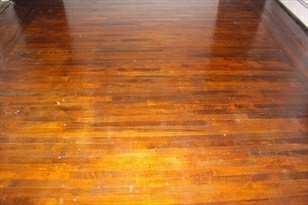
MLS#73071175- New MultiFamily-2Family-2UnitsUp/Down ListPrice: $289,900 105GrantStreet,Gardner,MA01440-2772 Bedroom 2 Bedroom 2 Living Room Living Room Living Room Hardwood Flooring The information in this listing was gathered from third-party sources including the seller and public records. MLS Property Information Network, Inc., and its subscribers disclaim any and all representations or warranties as to the accuracy of this information. Content ©2023 MLS Property Information Network, Inc.
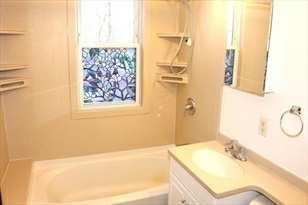
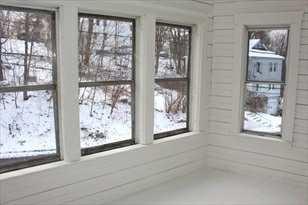
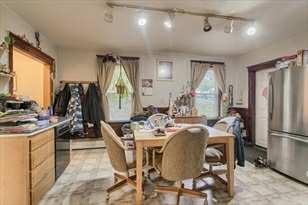
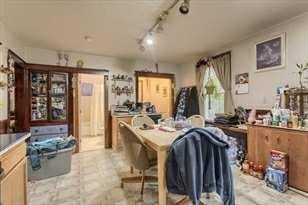
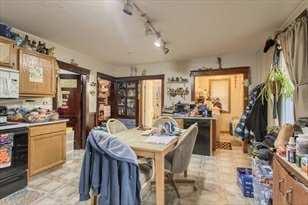

MLS#73071175- New MultiFamily-2Family-2UnitsUp/Down ListPrice: $289,900 105GrantStreet,Gardner,MA01440-2772 Bathroom Kitchen Kitchen Kitchen Kitchen The information in this listing was gathered from third-party sources including the seller and public records. MLS Property Information Network, Inc., and its subscribers disclaim any and all representations or warranties as to the accuracy of this information. Content ©2023 MLS Property Information Network, Inc.

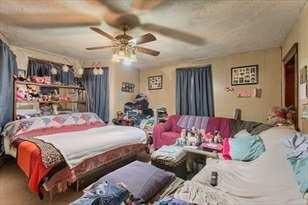
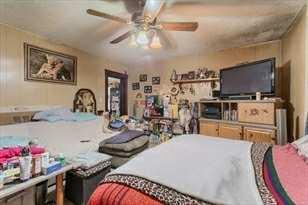
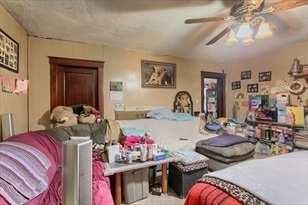

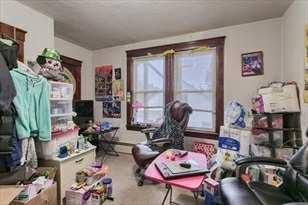
MLS#73071175- New MultiFamily-2Family-2UnitsUp/Down ListPrice: $289,900 105GrantStreet,Gardner,MA01440-2772 Pantry Living Room Living Room Living Room Bedroom Bedroom The information in this listing was gathered from third-party sources including the seller and public records. MLS Property Information Network, Inc., and its subscribers disclaim any and all representations or warranties as to the accuracy of this information. Content ©2023 MLS Property Information Network, Inc.
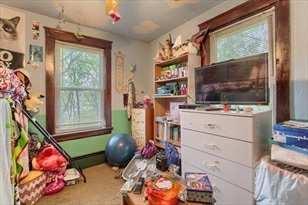
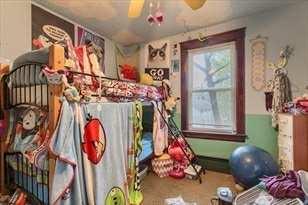
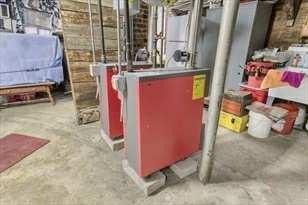
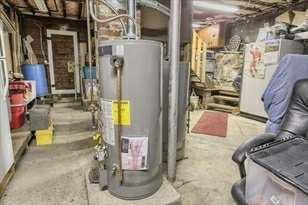
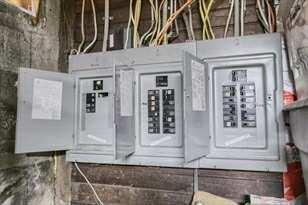
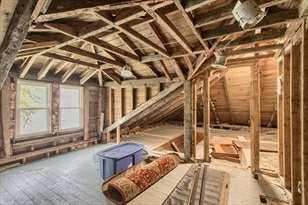
MLS#73071175- New MultiFamily-2Family-2UnitsUp/Down ListPrice: $289,900 105GrantStreet,Gardner,MA01440-2772 Bedroom 2 Bedroom 2 Heating System Basement Basement Attic The information in this listing was gathered from third-party sources including the seller and public records. MLS Property Information Network, Inc., and its subscribers disclaim any and all representations or warranties as to the accuracy of this information. Content ©2023 MLS Property Information Network, Inc.



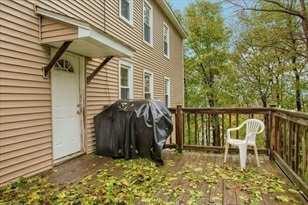
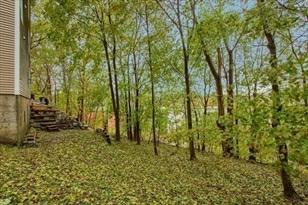
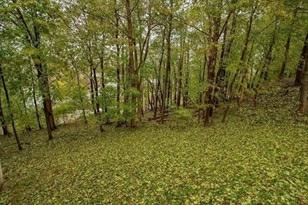
MLS#73071175- New MultiFamily-2Family-2UnitsUp/Down ListPrice: $289,900 105GrantStreet,Gardner,MA01440-2772 Exterior - Side Driveway Exterior - Front Deck Yard - Back Yard - Side Office/AgentInformation Office: RE/MAX Liberty (978) 786-5160 Agent: Kurt Thompson (978) 833-3569 Team Member(s): Thomas Blake (508) 951-2803 The information in this listing was gathered from third-party sources including the seller and public records. MLS Property Information Network, Inc., and its subscribers disclaim any and all representations or warranties as to the accuracy of this information. Content ©2023 MLS Property Information Network, Inc.
PROPERTYTRANSFERNOTIFICATIONCERTIFICATION
Thisformistobesignedbytheprospectivepurchaserbeforesigningapurchaseandsaleagreementor a memorandumofagreement,orbythelessee-prospectivepurchaserbeforesigningaleasewithanoption topurchaseforresidentialpropertybuiltbefore1978,forcompliancewithfederalandMassachusetts lead-basedpaintdisclosurerequirements.
RequiredFederalLeadWarningStatement:
Everypurchaserofanyinterestinresidentialpropertyonwhicharesidentialdwellingwasbuiltpriorto1978isnotifiedthat suchpropertymaypresentexposuretoleadfromlead-basedpaintthatmayplaceyoungchildrenat riskofdevelopinglead poisoning.Leadpoisoninginyoungchildrenmayproducepermanentneurologicaldamage,includinglearning disabilities, reducedintelligencequotient,behavioralproblemsandimpairedmemory.Leadpoisoningalso posesaparticularriskto pregnantwomen.Thesellerofanyinterestinresidentialrealpropertyisrequiredtoprovidethebuyerwithanyinformation onlead-basedpainthazardsfromriskassessmentsorinspectionsintheseller'spossessionandnotifythebuyerofanyknown lead-basedpainthazards.Ariskassessmentorinspectionforpossiblelead-basedpainthazardsisrecommendedpriorto purchase.
Seller'sDisclosure
(a)Presenceoflead-basedpaintand/orlead-basedpainthazards(check(i)or(ii)below):
(i)Knownlead-basedpaintand/orlead-basedpainthazardsarepresentinthehousing(explain).
(ii)Sellerhasnoknowledgeoflead-basedpaintand/orlead-basedpainthazardsinthehousing.
(b)Recordsandreportsavailabletotheseller(check(i)or(ii)below):
(i) Sellerhasprovidedthepurchaserwithallavailablerecordsandreportspertainingto lead-basedpaint and/orlead-basedpainthazardsinthehousing(checkdocumentsbelow).
LeadInspectionReport; RiskAssessmentReport; LetterofInterimControl; LetterofCompliance
(ii)Sellerhasnoreportsorrecordspertainingtolead-basedpaintand/orlead-basedpainthazardsinthe housing.
Purchaser'sorLesseePurchaser'sAcknowledgment(initial)
(c) Purchaser or lessee purchaser has received copies of all documents checked above.
(d) Purchaser or lessee purchaser has received no documents.
(e) Purchaser or lessee purchaser has received the Property Transfer Lead Paint Notification.
(f) Purchaser or lessee purchaser has (check (i) or (ii) below): (i) received a 10-day opportunity (or mutually agreed upon period) to conduct a risk assessment or inspection for the presence of lead-based paint and/or lead-based paint hazards; or (ii) waived the opportunity to conduct a risk assessment or inspection for the presence of lead-based paint and/or lead-based paint hazards.
Agent'sAcknowledgment (initial)
(g)Agenthasinformedtheselleroftheseller'sobligationsunderfederalandstatelawfor lead-based paintdisclosureandnotification,andisawareofhis/herresponsibilitytoensurecompliance.
(h)Agenthasverballyinformedpurchaserorlessee-purchaserofthepossiblepresenceofdangerous levelsofleadinpaint,plaster,puttyorotherstructuralmaterialsandhisorherobligationtobringapropertyinto compliancewiththeMassachusettsLeadLaw--eitherthroughfulldeleadingorinterimcontrol--ifitwasbuilt before1978andachildundersixyearsoldresidesorwillresideintheproperty.
CertificationofAccuracy
Thefollowingpartieshavereviewedtheinformationaboveandcertify,tothebestoftheirknowledge,thatthe informationtheyhaveprovidedistrueandaccurate.
SellerDateSellerDate PurchaserDatePurchaserDate AgentDateAgentDate AddressofProperty CLPPPForm94-3,6/30/94,Rev.9/02 11
105 Grant Street Gardner, MA 01440
Record of testing exists on Lead Safe Website from 1996. January 9, 2023 January 9, 2023
List of Details
TownAddressUnitInspection Date Inspection TypeOutcomeInspected ByInspector Licence#
GARDNER105 GRANT ST26/5/1996Comprehensive Initial Inspection No Hazards FoundJack Lemoine1244
Search Criteria:
Town GARDNER
StreetName : GRANT ST
Street Number : 105
List of Details
TownAddressUnitInspection Date Inspection TypeOutcomeInspected ByInspector Licence#
GARDNER105 GRANT ST16/5/1996Inspection Hazards Found Jack Lemoine1244
GARDNER105 GRANT ST18/20/1996Comprehensive Initial Inspection Hazards Found Jack Lemoine1244
