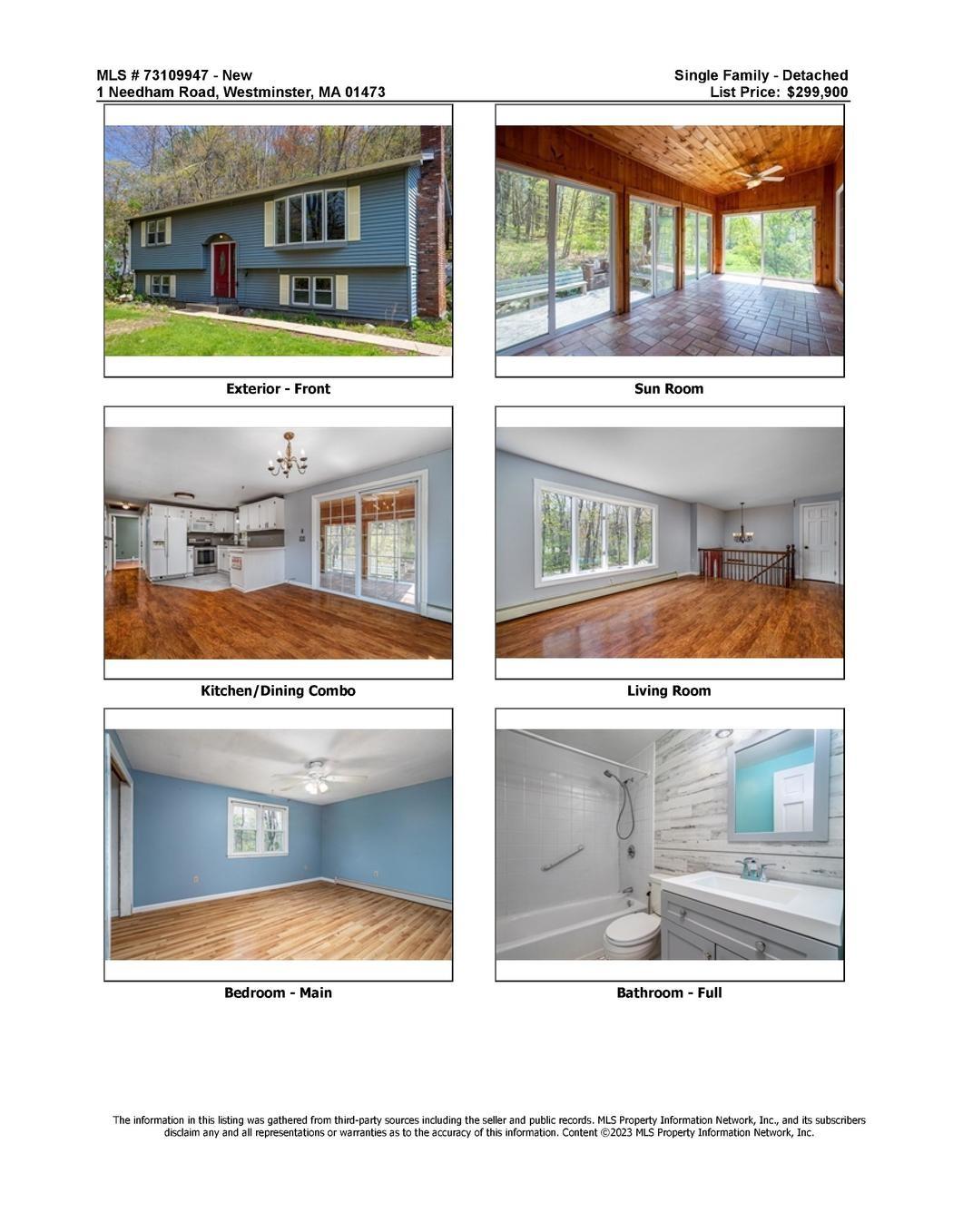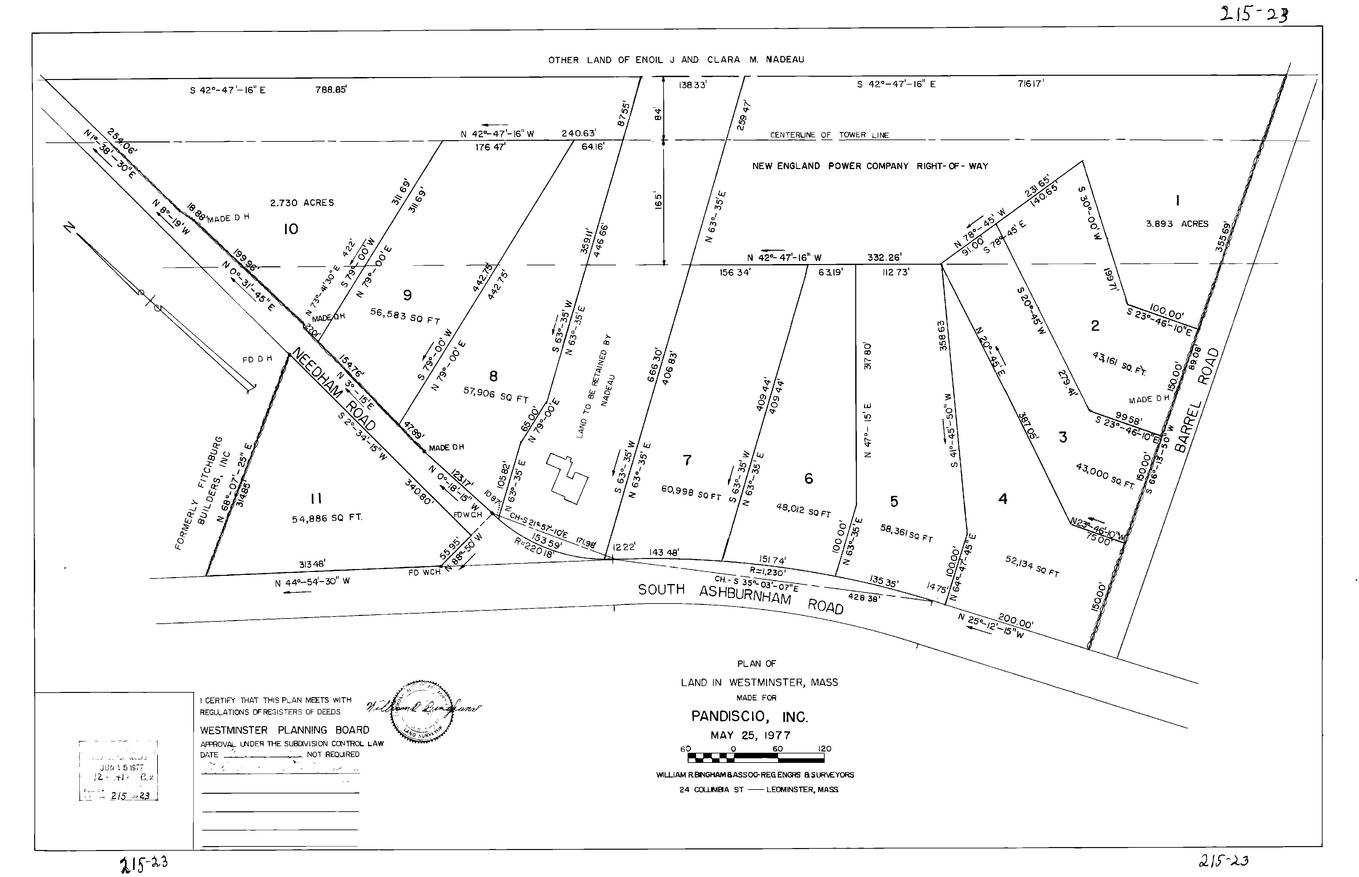1 Needham Rd, Westminster, MA


2 bed | 2 bath | 1,002 sqft


Build your dream home and build some equity



This 2 BR, 2 BA Raised-Ranch home in desirable Westminster has some good bones in need of refurbishing. Build equity in a great commuter location! Scan the QR code for more information.

1 Needham Rd Westminster. MA 01473
Large kitchen with plenty of additional space for dining
Sunlit living room with fireplace
Spacious 3-season sunroom with tile flooring and ceiling fans
Multi-level deck with lots of room for a BBQ or outdoor gathering
3 Bedroom septic system currently being designed and installed
Finished family room area in basement
2 flexible spaces in the basement for any purpose (In-law, office, gym, etc)
Oversize 2 - car garage with work area and storage opportunity
Newly re-pointed chimney
This is a perfect opportunity to create the home of your dreams and build equity

Stove, Refrigerator, Microwave, Washer and Dryer
Property to convey "As Is- Where Is". Septic system is currently being designed and built. See Plan lot 8 for NE Power Right of Way attached to MLS
MLS#73109947- New
SingleFamily-Detached
1 NeedhamRoad Westminster, MA 01473

Worcester County
Style: Raised Ranch
Color: Blue
List Price: $299,900
Total Rooms: 4
Bedrooms: 2
Grade School: Bathrooms: 2f 0h
Middle School: Main Bath: High School: Fireplaces: 1
Approx. Acres: 1.33 (57,935 SqFt)
Handicap Access/Features: No
Directions: S. AshburnhamRoad to NeedhamRoad
Remarks
Approx. Street Frontage:
Build your dreamhome and build some equity. This 2 BR, 2 BA Raised-Ranch home in desirable Westminster has some good bones in need of refurbishing. This property has incredible potential and is ready for newowners to make it their own. Highlights of this property are the spacious, bright kitchen and dining area. Enjoy mornings in the 3-season sunroom, perfect for coffee. The sunroomopens to a 2-level deck for outdoor fun and BBQs. Finally, cozy up to the living roomfireplace for a quiet night. Altogether, you have an amazing floor plan for any occasion. The finished basement is an entire level of flexible space ready to be transformed into an office, a gym, or a media room. Bring your vision and your toolbox!. There’s even a detached 2 car garage for all your vehicle and storage needs. Located just minutes fromRte.2, commutes are a breeze. Opportunity knocks for the right buyer! Viewthis home in 3D, visit our open house or call your agent for a private showing today!
PropertyInformation
Approx. Living Area Total: 1,002 SqFt Living Area Includes Below-Grade SqFt: No Living Area Source: Public Record
Approx. Above Grade: 1,002 SqFt Approx. Below Grade:
Living Area Disclosures: 580 square feet in finished basement above grade per property record card not incl in sq ft
Heat Zones: 2 Hot Water Baseboard, Oil Cool Zones: 0 None
Parking Spaces: 4 Off-Street, Paved Driveway
Garage Spaces: 2 Detached, Garage Door Opener, Storage, Work Area, Side Entry
Disclosures: See Submitting a Complete Offer and all other docs attached at the "paper clip" for easement description. First showings at open house. Need Supra e-key for private showings. Seller intends to remediate septic systembefore closing.
RoomLevels,DimensionsandFeatures
RoomLevelSizeFeatures
Living Room: 117X11Fireplace, Flooring - Laminate, Window(s) - Bay/Bow/Box, Exterior Access, Lighting - Pendant
Family Room: B22X11Flooring - Wall to Wall Carpet, Lighting - Overhead
Kitchen: 121X11Flooring - Laminate, Dining Area, Pantry, Countertops - Stone/Granite/Solid, Slider, Lighting - Overhead
Main Bedroom: 114X11Ceiling Fan(s), Flooring - Laminate, Lighting - Overhead, Closet - Double
Bedroom 2: 111X10Closet, Flooring - Laminate
Bath 1: 17X4Bathroom- Full, Flooring - Stone/Ceramic Tile, Lighting - Sconce
Bath 2: B9X7Bathroom- 3/4, Flooring - Stone/Ceramic Tile, Dryer Hookup - Electric, Washer Hookup, Lighting - Sconce
Sun Room: 119X9Ceiling Fan(s), Deck - Exterior, Exterior Access, Slider, Lighting - Overhead
Bonus Room: B11X10Closet, Flooring - Wall to Wall Carpet, Lighting - Overhead
Bonus Room: B11X9Closet, Flooring - Wall to Wall Carpet, Lighting - Overhead
Features
Appliances: Range, Dishwasher, Microwave, Washer, Dryer
Area Amenities: Park, Walk/Jog Trails, Golf Course, Laundromat, Conservation Area, House of Worship, Public
School
Basement: Yes Full, Partially Finished, Walk Out, Interior Access, Concrete Floor, Exterior Access Beach: No
Construction: Frame
Electric: Circuit Breakers, 200 Amps
Energy Features: Insulated Windows, Insulated Doors, Prog. Thermostat
Exterior: Vinyl
Exterior Features: Porch - Enclosed, Deck - Composite, Gutters, Storage Shed
Flooring: Wood, Tile, Vinyl, Wall to Wall Carpet, Laminate
Foundation Size: 42 X 23
Foundation Description: Poured Concrete
Hot Water: Oil
Insulation: Unknown
Interior Features: Cable Available, Internet Available - Broadband
Lot Description: Wooded, Paved Drive, Easements, Level
Road Type: Public, Paved, Publicly Maint.
Roof Material: Asphalt/Fiberglass Shingles
Sewer Utilities: Private Sewerage - Title 5: Failed
Utility Connections: for Electric Range, for Electric Oven, for Electric Dryer, Washer Hookup
Water Utilities: Private Water
Waterfront: No
Water View: No
See Submitting a Complete Offer and all other docs attached at the "paper clip". Easement described in documents. First showings at open house. Need Supra e-key for private showings. Seller intends to remediate septic before closing. Call listing agent for details.
The information in this listing was gathered from third-party sources including the seller and public records. MLS Property Information Network, Inc., and its subscribers disclaim any and all representations or warranties as to the accuracy of this information. Content ©2023 MLS Property Information Network, Inc.







PROPERTYTRANSFERNOTIFICATIONCERTIFICATION
Thisformistobesignedbytheprospectivepurchaserbeforesigningapurchaseandsaleagreementor a memorandumofagreement,orbythelessee-prospectivepurchaserbeforesigningaleasewithanoption topurchaseforresidentialpropertybuiltbefore1978,forcompliancewithfederalandMassachusetts lead-basedpaintdisclosurerequirements.
RequiredFederalLeadWarningStatement:
Everypurchaserofanyinterestinresidentialpropertyonwhicharesidentialdwellingwasbuiltpriorto1978isnotifiedthat suchpropertymaypresentexposuretoleadfromlead-basedpaintthatmayplaceyoungchildrenat riskofdevelopinglead poisoning.Leadpoisoninginyoungchildrenmayproducepermanentneurologicaldamage,includinglearning disabilities, reducedintelligencequotient,behavioralproblemsandimpairedmemory.Leadpoisoningalso posesaparticularriskto pregnantwomen.Thesellerofanyinterestinresidentialrealpropertyisrequiredtoprovidethebuyerwithanyinformation onlead-basedpainthazardsfromriskassessmentsorinspectionsintheseller'spossessionandnotifythebuyerofanyknown lead-basedpainthazards.Ariskassessmentorinspectionforpossiblelead-basedpainthazardsisrecommendedpriorto purchase.
Seller'sDisclosure
(a)Presenceoflead-basedpaintand/orlead-basedpainthazards(check(i)or(ii)below):

(i)Knownlead-basedpaintand/orlead-basedpainthazardsarepresentinthehousing(explain).
(ii)Sellerhasnoknowledgeoflead-basedpaintand/orlead-basedpainthazardsinthehousing.
(b)Recordsandreportsavailabletotheseller(check(i)or(ii)below):
(i) Sellerhasprovidedthepurchaserwithallavailablerecordsandreportspertainingto lead-basedpaint and/orlead-basedpainthazardsinthehousing(checkdocumentsbelow).
LeadInspectionReport; RiskAssessmentReport; LetterofInterimControl; LetterofCompliance
(ii)Sellerhasnoreportsorrecordspertainingtolead-basedpaintand/orlead-basedpainthazardsinthe housing.
Purchaser'sorLesseePurchaser'sAcknowledgment(initial)

(c) Purchaser or lessee purchaser has received copies of all documents checked above.
(d) Purchaser or lessee purchaser has received no documents.
(e) Purchaser or lessee purchaser has received the Property Transfer Lead Paint Notification.
(f) Purchaser or lessee purchaser has (check (i) or (ii) below):
(i) received a 10-day opportunity (or mutually agreed upon period) to conduct a risk assessment or inspection for the presence of lead-based paint and/or lead-based paint hazards; or
(ii) waived the opportunity to conduct a risk assessment or inspection for the presence of lead-based paint and/or lead-based paint hazards.
Agent'sAcknowledgment (initial)
(g)Agenthasinformedtheselleroftheseller'sobligationsunderfederalandstatelawfor lead-based paintdisclosureandnotification,andisawareofhis/herresponsibilitytoensurecompliance.
(h)Agenthasverballyinformedpurchaserorlessee-purchaserofthepossiblepresenceofdangerous levelsofleadinpaint,plaster,puttyorotherstructuralmaterialsandhisorherobligationtobringapropertyinto compliancewiththeMassachusettsLeadLaw--eitherthroughfulldeleadingorinterimcontrol--ifitwasbuilt before1978andachildundersixyearsoldresidesorwillresideintheproperty.
CertificationofAccuracy
Thefollowingpartieshavereviewedtheinformationaboveandcertify,tothebestoftheirknowledge,thatthe informationtheyhaveprovidedistrueandaccurate. SellerDateSellerDate























