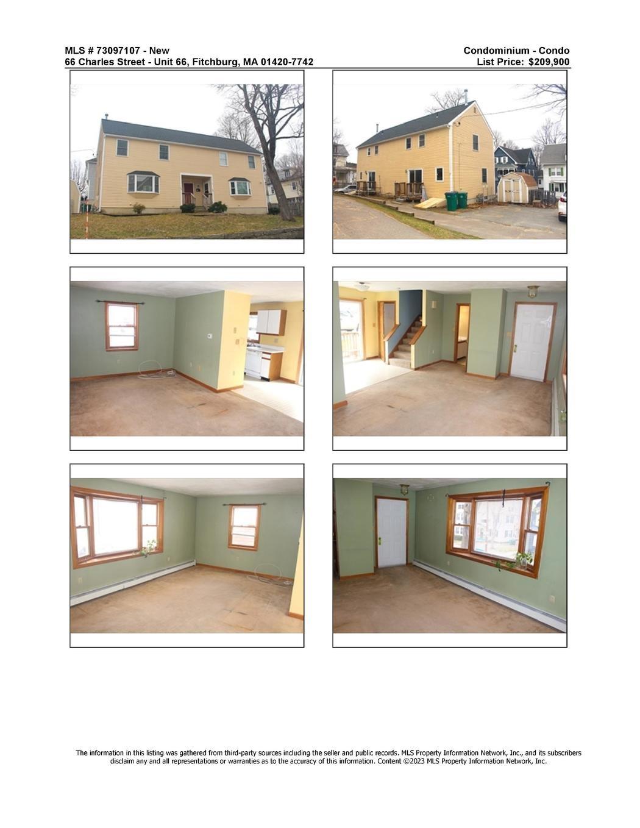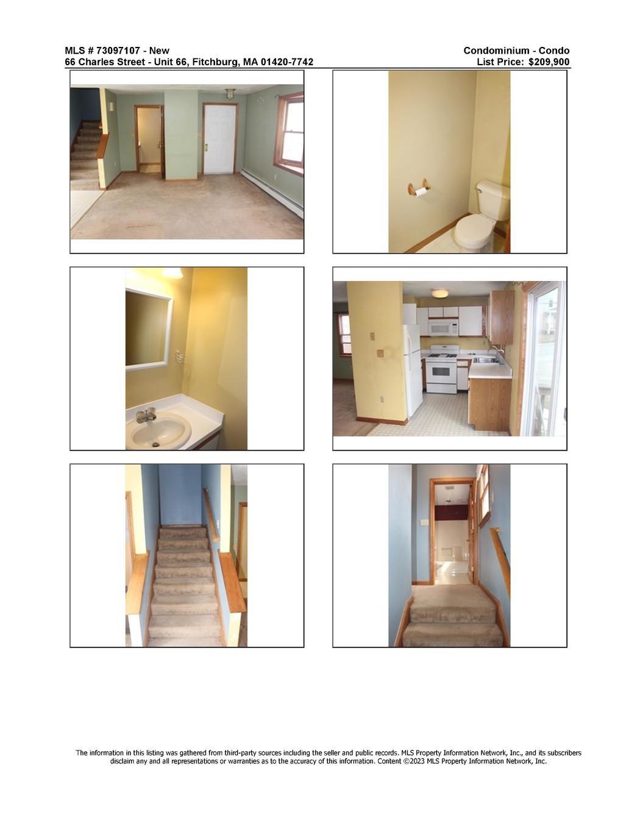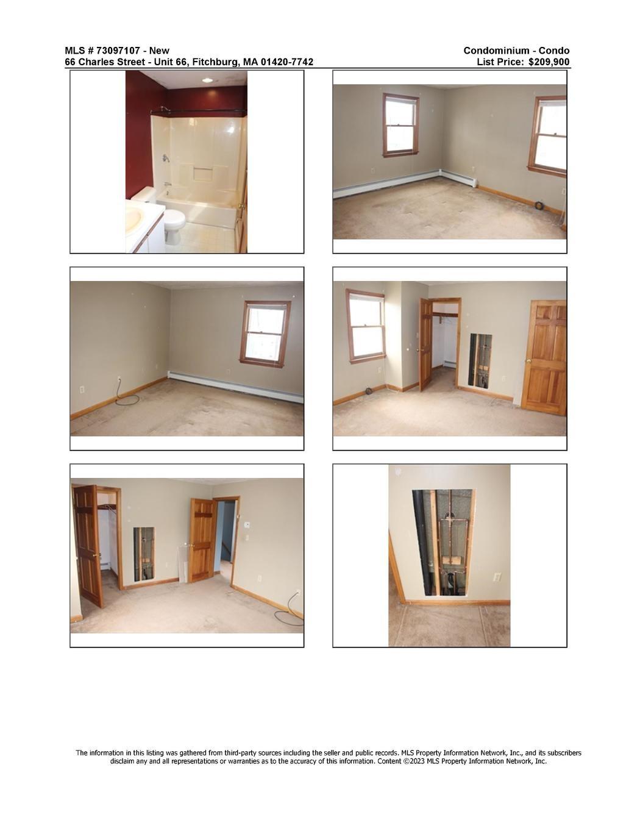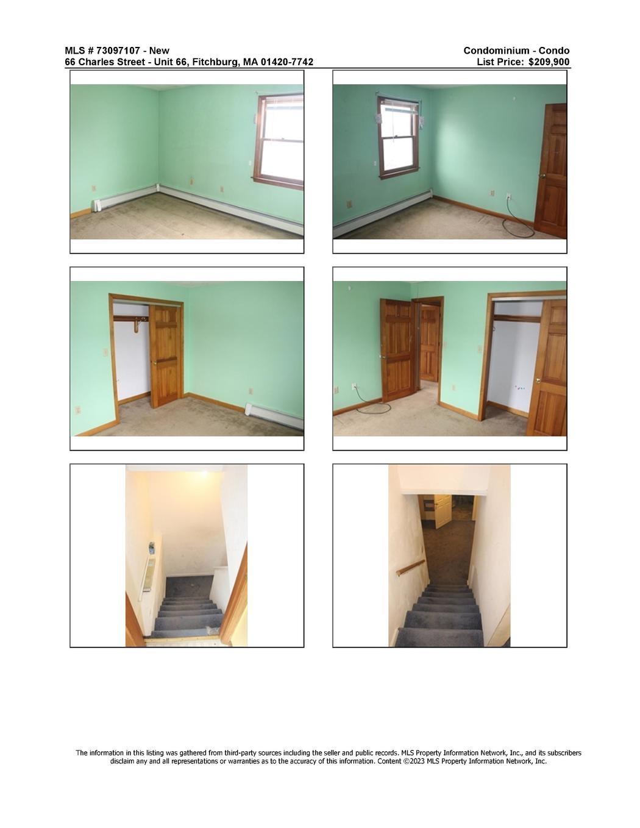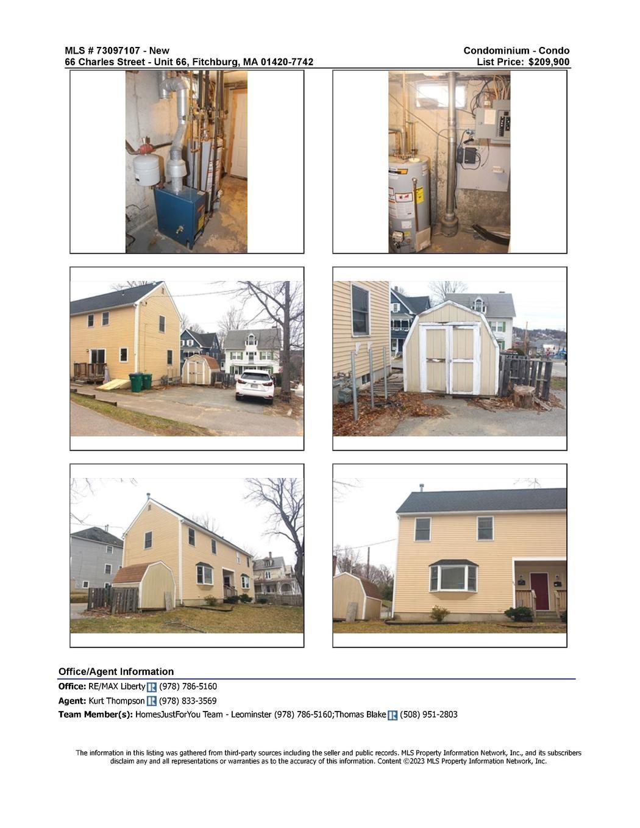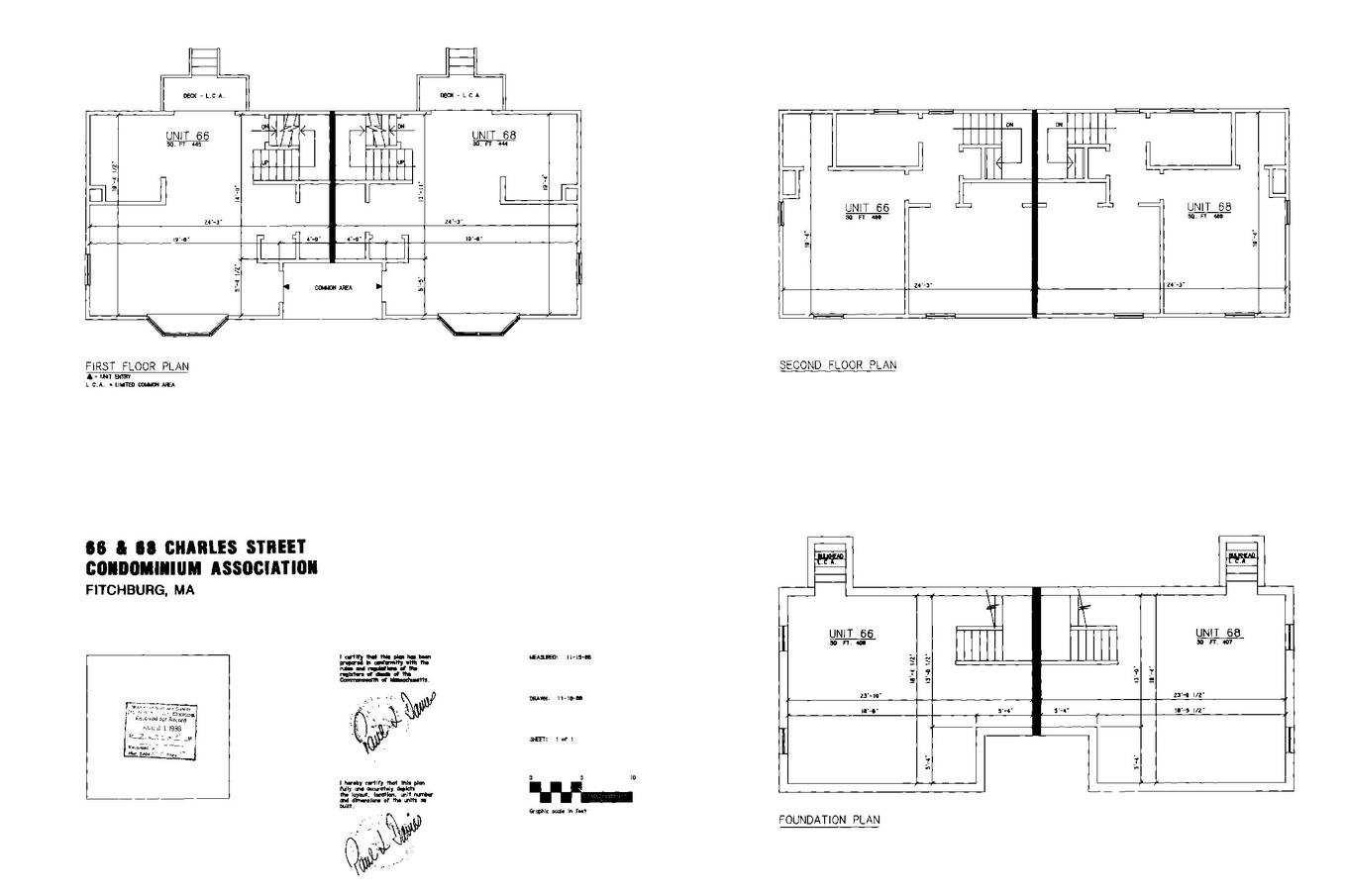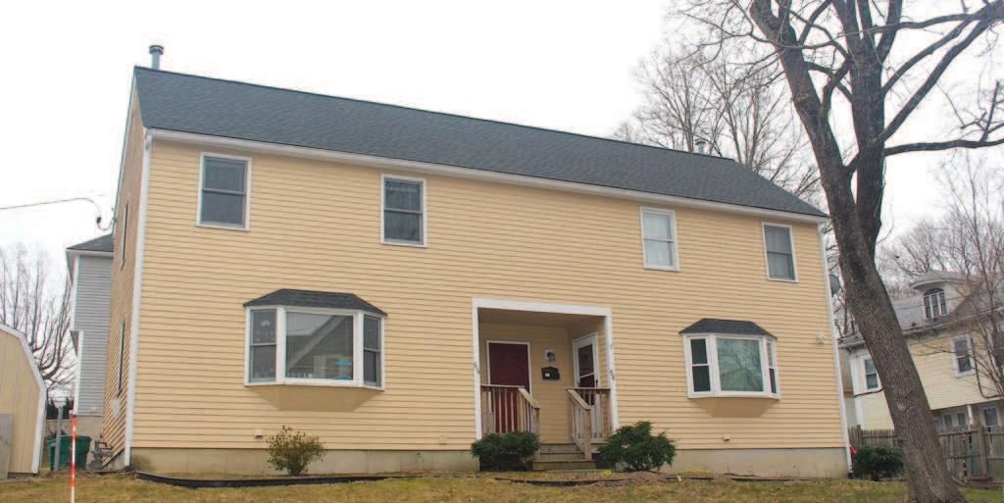

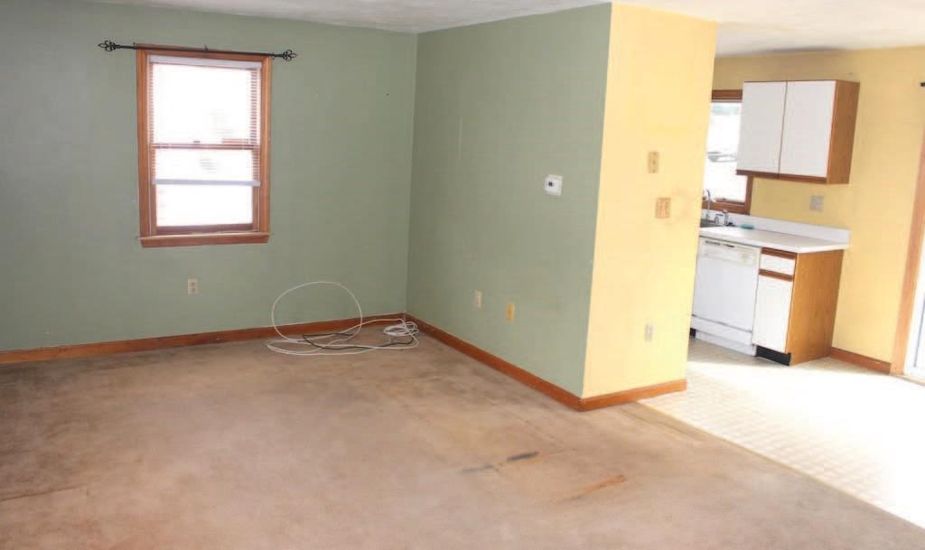


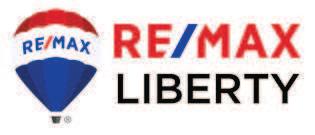

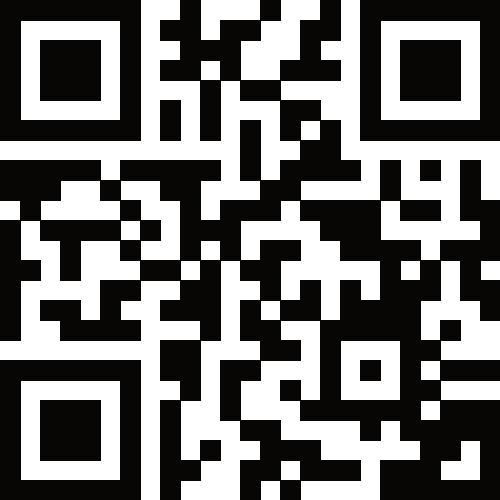
66 Charles St Unit 66, Fitchburg, MA 2 bed | 3 bath | 862 sqft Bring your nishing touches and build some equity! This 2 BR, 2.5 BA condo in Fitchburg o ers an a ordable housing option for those seeking a comfortable and convenient living space. Pet friendly and great commuter location! Kurt Thompson kurt@homesjustforyou.com 978-833-3569 SEE PRICE AND MORE PHOTOS: www.HomesJustForYou.com The HomesJustForYou Team at RE/MAX Liberty, 23 Village Inn Rd Unit A-1, Westminster, MA 01473 978-786-5160
MLS#73097107-New Condo-Half-Duplex
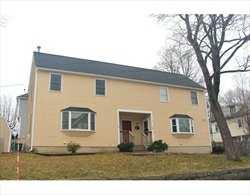
Remarks
Bring your finishing touches and build some equity! This 2 BR, 2.5 BA condo in Fitchburg offers an affordable housing option for those seeking a comfortable and convenient living space. The spacious interior features a welcoming kitchen and living area with plenty of natural light, perfect for relaxation or entertaining guests. Bonus finished space in the basement could be the media room you’ve always dreamed of. Roomy and comfortable bedrooms will provide a good night’s rest. Bring your furry friend too, pets allowed! This home is convenient to Rte. 2 and the T-station for commutes east or west. Close to downtown, you’ll be able to shop and dine out within minutes. It could be an amazing alternative to campus living at FSU. While the unit may require some cosmetic updates, it presents an excellent opportunity for ambitious owners. This property conveys “as is, where is”. View this home in 3D, visit our open house or call your agent for a private showing today!
The information in this listing was gathered from third-party sources including the seller and public records.
and its subscribers disclaim any and all representations or warranties as to the accuracy of this information.
PropertyInformation Approx. Living Area Total: 862 SqFt ($243.50/SqFt) Living Area Includes Below-Grade SqFt: No Living Area Source: Public Record Approx. Above Grade: 862 SqFt Approx. Below Grade: Levels in Unit: 3 Living Area Disclosures: Approximately 161 sq ft of measured living area in basement Heat Zones: 2 Forced Air, Gas Cool Zones: 0 None Parking Spaces: 2 Off-Street, Paved Driveway Garage Spaces: 0 Disclosures: See Submitting a Complete Offer and all other docs attached at the "paper clip". Property to convey "As Is, Where Is". Pets allowed with species restrictions Complex&AssociationInformation Complex Name: 66-68 Charles Street Condominium Units in Complex: 2 Complete: Yes Units Owner Occupied: 1 Source: Owner Association: Yes Fee: $60 Monthly Assoc. Fee Inclds: Master Insurance Special Assessments: Unknown RoomLevels,DimensionsandFeatures RoomLevelSizeFeatures Living Room: 117X10Flooring - Wall to Wall Carpet, Window(s) - Bay/Bow/Box, Exterior Access, Lighting - Overhead Kitchen: 117X6Flooring - Vinyl, Dining Area, Exterior Access, Slider, Lighting - Overhead Main Bedroom: 213X11Closet, Flooring - Wall to Wall Carpet Bedroom 2: 211X9Closet, Flooring - Wall to Wall Carpet Bath 1: 27X4Bathroom - Full, Flooring - Vinyl, Recessed Lighting, Lighting - Sconce Bath 2: 14X3Bathroom - Half, Flooring - Vinyl, Lighting - Sconce Bath 3: B7X6Bathroom - Full, Flooring - Vinyl, Enclosed Shower - Fiberglass, Lighting - Sconce, Lighting - Overhead Bonus Room: B17X7Closet, Flooring - Wall to Wall Carpet, Recessed Lighting Features Area Amenities: Public Transportation, Shopping, Park, Walk/Jog Trails, Medical Facility, Laundromat, Conservation Area, Highway Access, House of Worship, Private School, Public School, T-Station, University Appliances: Range, Dishwasher, Microwave, Refrigerator Association Pool: No Basement: Yes Full, Partially Finished, Interior Access, Bulkhead Beach: No Construction: Frame Docs in Hand: Master Deed, Unit Deed, Other (See Remarks) Electric Features: Circuit Breakers, 100 Amps Energy Features: Insulated Doors, Storm Doors Exterior: Wood Exterior Features: Deck - Wood, Storage Shed, Gutters, Stone Wall Flooring: Vinyl, Wall to Wall Carpet Hot Water: Natural Gas, Tank Insulation Features: Unknown Interior Features: Cable Available, Internet Available - Broadband Management: No Management Pets Allowed: Yes w/ Restrictions # Species Limitations (See Remarks) Roof Material: Asphalt/Fiberglass Shingles Sewer Utilities: City/Town Sewer Water Utilities: City/Town Water Utility Connections: for Electric Range, for Electric Oven, for Electric Dryer, Washer Hookup Waterfront: No Water View: No OtherPropertyInfo Adult Community: No Elevator: No Disclosure Declaration: No Exclusions: Facing Direction: Northeast Green Certified: No Laundry Features: In Unit Lead Paint: None UFFI: No Warranty Features: No Year Built/Converted: 1988 Year Built Source: Public Record Year Built Desc: Approximate Year Round: Yes Short Sale w/Lndr. App. Req: No Lender Owned: No TaxInformation Pin #: M:0081 B:007A L:66 Assessed: $155,900 Tax: $2,498 Tax Year: 2023 Book: 5444 Page: 28 Cert: 15272 Zoning Code: RB Map: 81 Block: 7A Lot: 66 Compensation Sub-Agent: Not Offered Buyer Agent: 2.0% Facilitator: 2.0% Compensation Based On: Net Sale Price Office/AgentInformation Listing Office: RE/MAX Liberty (978) 786-5160 Listing Agent: Kurt Thompson (978) 833-3569 Team Member(s):HomesJustForYou Team - Leominster (978) 786-5160;Thomas Blake (508) 951-2803 Sale Office: Sale Agent: Listing Agreement Type: Exclusive Right to Sell, ER w/Var.Rate Comm. Entry Only: No Showing: Sub-Agent: Sub-Agency Relationship Not Offered Showing: Buyer-Agent: Lock Box, Appointment Required, Schedule with ShowingTime Showing: Facilitator: Lock Box, Appointment Required, Schedule with ShowingTime Special Showing Instructions: Must have Supra to show. See Submitting a Complete Offer and all other docs at the "paper clip". FirmRemarks Pets allowed with species restrictions - see Unit Deed and page 16 of attached Declaration of Trust. See Submitting a Complete Offer and all other docs attached at the "paper clip". Supra key needed for private showings. Property to convey "As Is, Where Is". MarketInformation Listing Date: 4/11/2023 Listing Market Time: MLS# has been on for 0 day(s) Days on Market: Property has been on the market for a total of 0 day(s) Office Market Time: Office has listed this property for 0 day(s) Expiration Date: Cash Paid for Upgrades: Original Price: $209,900 Seller Concessions at Closing: Off Market Date: Sale Date:
MLS Property
Inc.,
Content ©2023 MLS Property Information Network, Inc.
Information Network,
66 Charles Street - Unit 66 Fitchburg, MA 01420-7742 Worcester County List Price: $209,900 Unit Placement: Street, End Total Rooms: 4 Unit Level: 1 Bedrooms: 2 Grade School: Bathrooms: 2f 1h Middle School: Main Bath: No High School: Fireplaces: 0 Outdoor Space Available: Approx. Acres: 0 Handicap Access/Features: No Directions: South Street to Charles Street (west)
