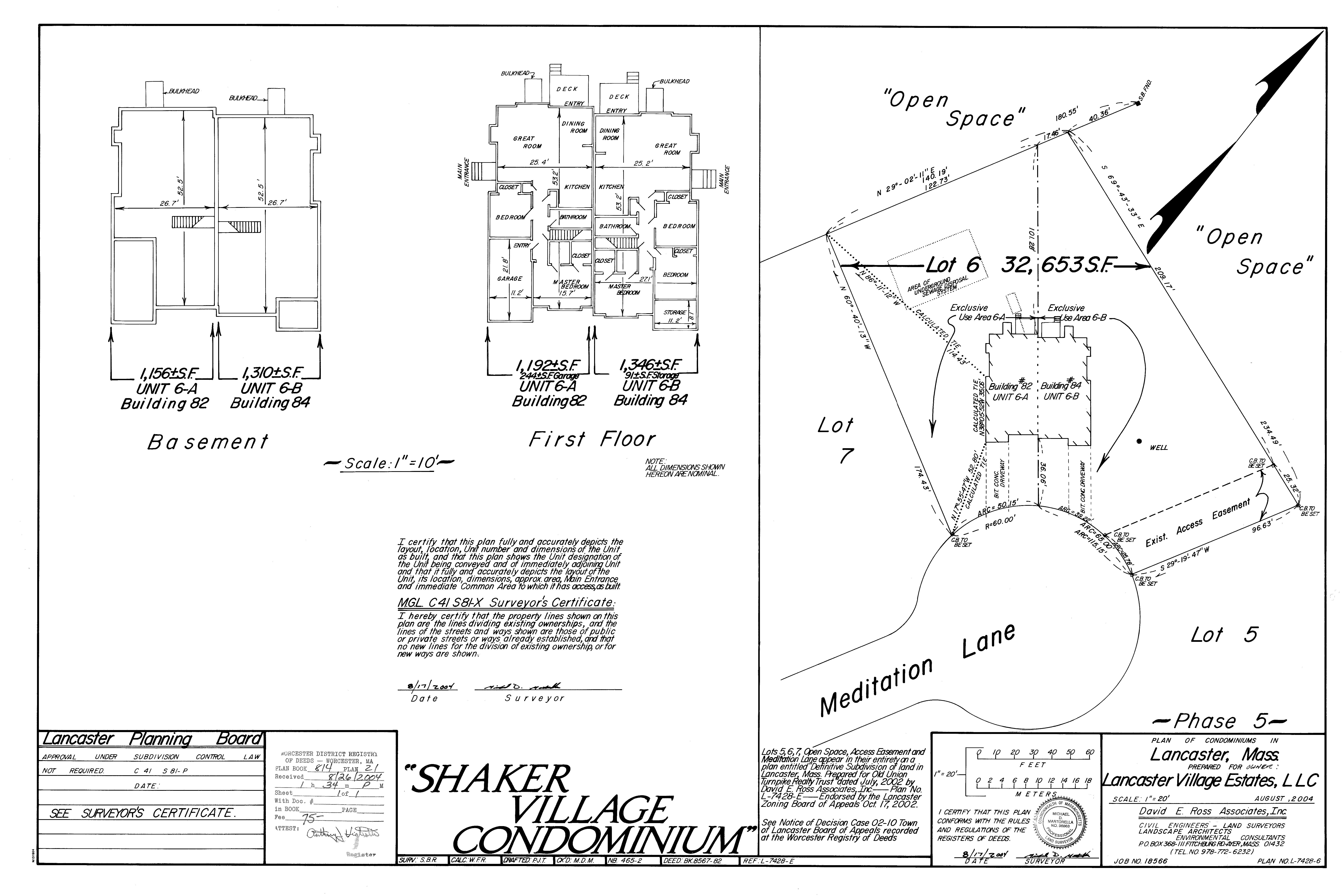







Open concept Living Area
Corian Countertops, Stainless Steel Appliances, Breakfast Bar
Hardwood Flooring
Half Vaulted ceilings and skylights - beautiful natural lighting
Mass Save insulation for energy efficiency
Full Basement with plenty of storage
Private Deck for outdoor relaxation
Beautiful common grounds.
Proximity to Shirley T-Station, proximity to Lancaster Town Beach
Minutes to Rte 2 for easy commutes east or west
Refrigerator, Stove, Microwave, Dishwasher, Water Treatment

MLS#73130522- New

Condo-Townhouse,Half-Duplex
Remarks
Single Level Living at its finest is what you will find at Shaker Village in Lancaster! Just turn the key, and move right in! Upon entering, you are greeted by an open-concept design that creates a seamless flow between the kitchen, dining area, and living room. The abundance of natural light that floods the space creates an airy and welcoming atmosphere. The kitchen is a chef's dream, featuring stainless steel appliances, sleek cabinetry, and ample counter space for preparing gourmet meals. Whether you're hosting a dinner party or enjoying a casual breakfast, the dining area provides an elegant space to savor your culinary creations. Gleaming hardwood floors, vaulted ceilings, skylights, recessed lighting, and Central Air just start the list of things to love. This gorgeous condo truly offers a blend of peaceful living and convenient access to urban amenities. Also perfectly situated for commuters! Check out the beautiful 3D and Video tours online. Wonderful petfriendly complex!
Call Listing Manager Tom Blake at 508-951-2803 with any questions. See Submitting a Complete Offer and all other docs including Deed attached at the "paper clip". First showings at open house. Need Supra e-key for private showings.
The information in this listing was gathered from third-party sources including the seller and public records. MLS Property Information Network, Inc., and its subscribers disclaim any and all representations or warranties as to the accuracy of this information. Content ©2023
Network, Inc.
MLS#73130522- New Condominium-Condo
ListPrice: $439,900 82MeditationLane-Unit82,Lancaster,MA01523





The information in this listing was gathered from third-party sources including the seller and public records. MLS Property Information Network, Inc., and its subscribers disclaim any and all representations or warranties as to the accuracy of this information. Content
 Exterior - Front Exterior - Back
Living Room
Living/Dining Room Combo
Kitchen Kitchen
©2023 MLS Property Information Network, Inc.
Exterior - Front Exterior - Back
Living Room
Living/Dining Room Combo
Kitchen Kitchen
©2023 MLS Property Information Network, Inc.






MLS#73130522- New Condominium-Condo
ListPrice: $439,900 82MeditationLane-Unit82,Lancaster,MA01523


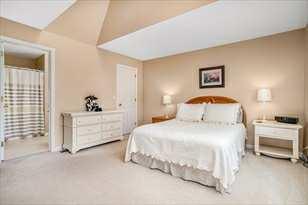



Living Room
Living Room
Bedroom - Main
Bedroom - Main
Bedroom - Main
Bedroom - Main
The information in this listing was gathered from third-party sources including the seller and public records. MLS Property Information Network, Inc., and its subscribers disclaim any and all representations or warranties as to the accuracy of this information. Content ©2023 MLS Property Information Network, Inc.
MLS#73130522- New Condominium-Condo
ListPrice: $439,900 82MeditationLane-Unit82,Lancaster,MA01523





The
Bathroom - Main Bathroom - Main
Walk-In Closet

Bedroom 2
Bedroom 2
Bedroom 2
information in this listing was gathered from third-party sources including the seller and public records. MLS Property Information Network, Inc., and its subscribers disclaim any and all representations or warranties as to the accuracy of this information. Content ©2023 MLS Property Information Network, Inc.
MLS#73130522- New Condominium-Condo
ListPrice: $439,900 82MeditationLane-Unit82,Lancaster,MA01523


Bathroom - Full Basement

Basement
Basement
Heating System

Basement

The information in this listing was gathered from third-party sources including the seller and public records. MLS Property Information Network, Inc., and its subscribers disclaim any and all representations or warranties as to the accuracy of this information. Content ©2023 MLS Property Information Network, Inc.

MLS#73130522- New Condominium-Condo
ListPrice: $439,900 82MeditationLane-Unit82,Lancaster,MA01523





The information in this listing was gathered from third-party sources including the seller and public records. MLS Property Information Network, Inc., and its subscribers disclaim any and all representations or warranties as to the accuracy of this information. Content
 Basement
Exterior - Front
Yard - Front
Exterior - Side
Yard - Side Main Entry
©2023 MLS Property Information Network, Inc.
Basement
Exterior - Front
Yard - Front
Exterior - Side
Yard - Side Main Entry
©2023 MLS Property Information Network, Inc.
MLS#73130522- New Condominium-Condo
ListPrice: $439,900 82MeditationLane-Unit82,Lancaster,MA01523





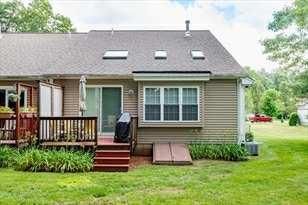 Exterior - Back Yard - Back
Aerial View Aerial View
Aerial View
Exterior - Back Yard - Back
Aerial View Aerial View
Aerial View




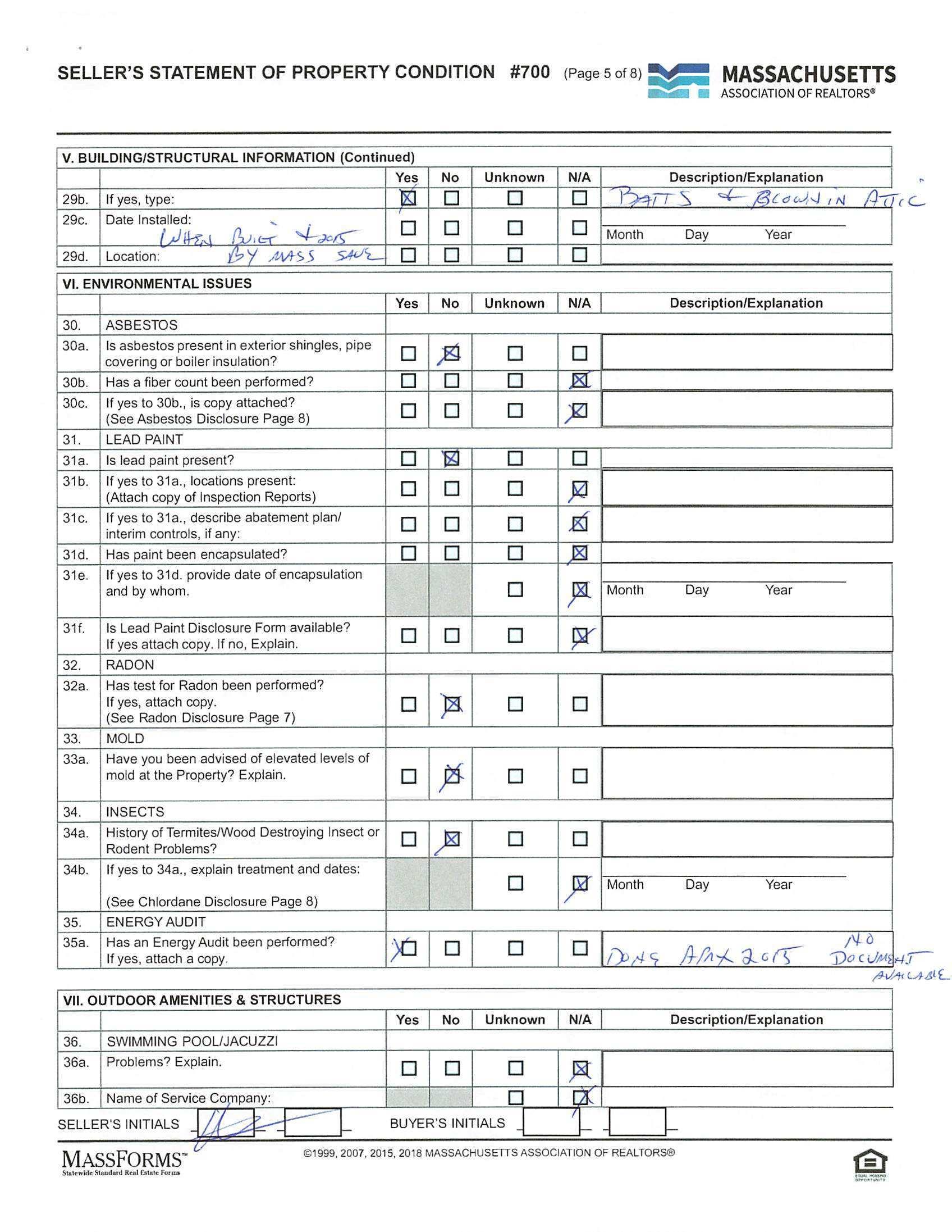





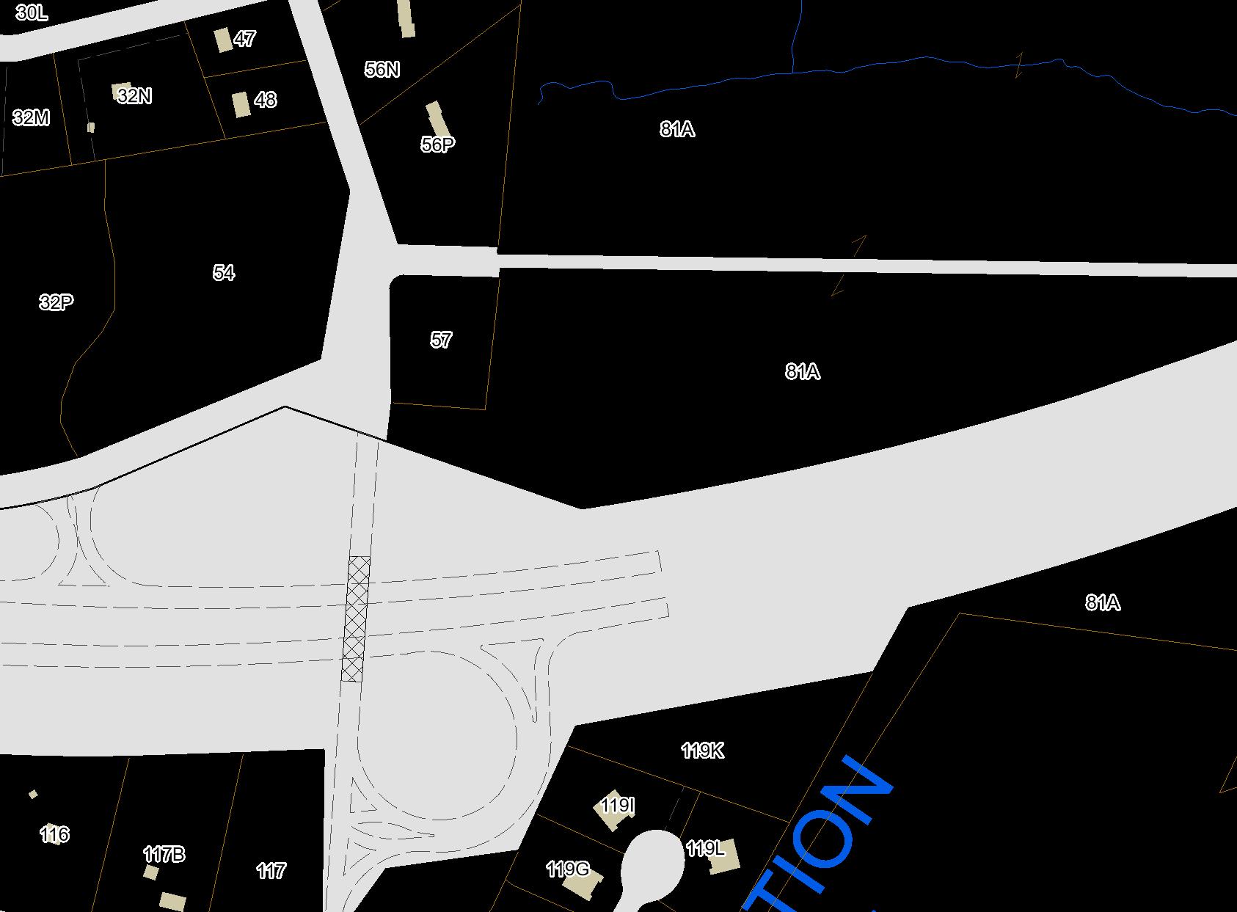














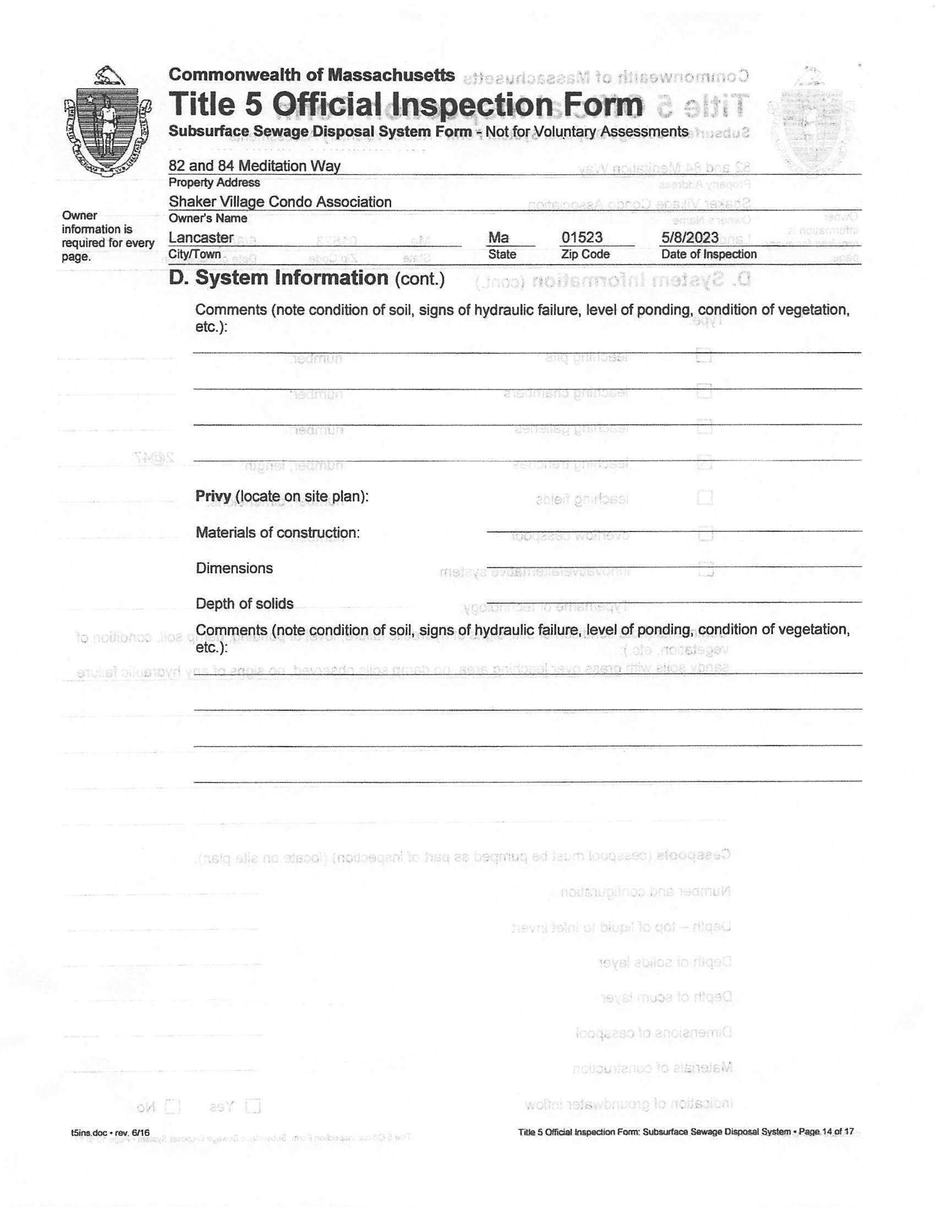

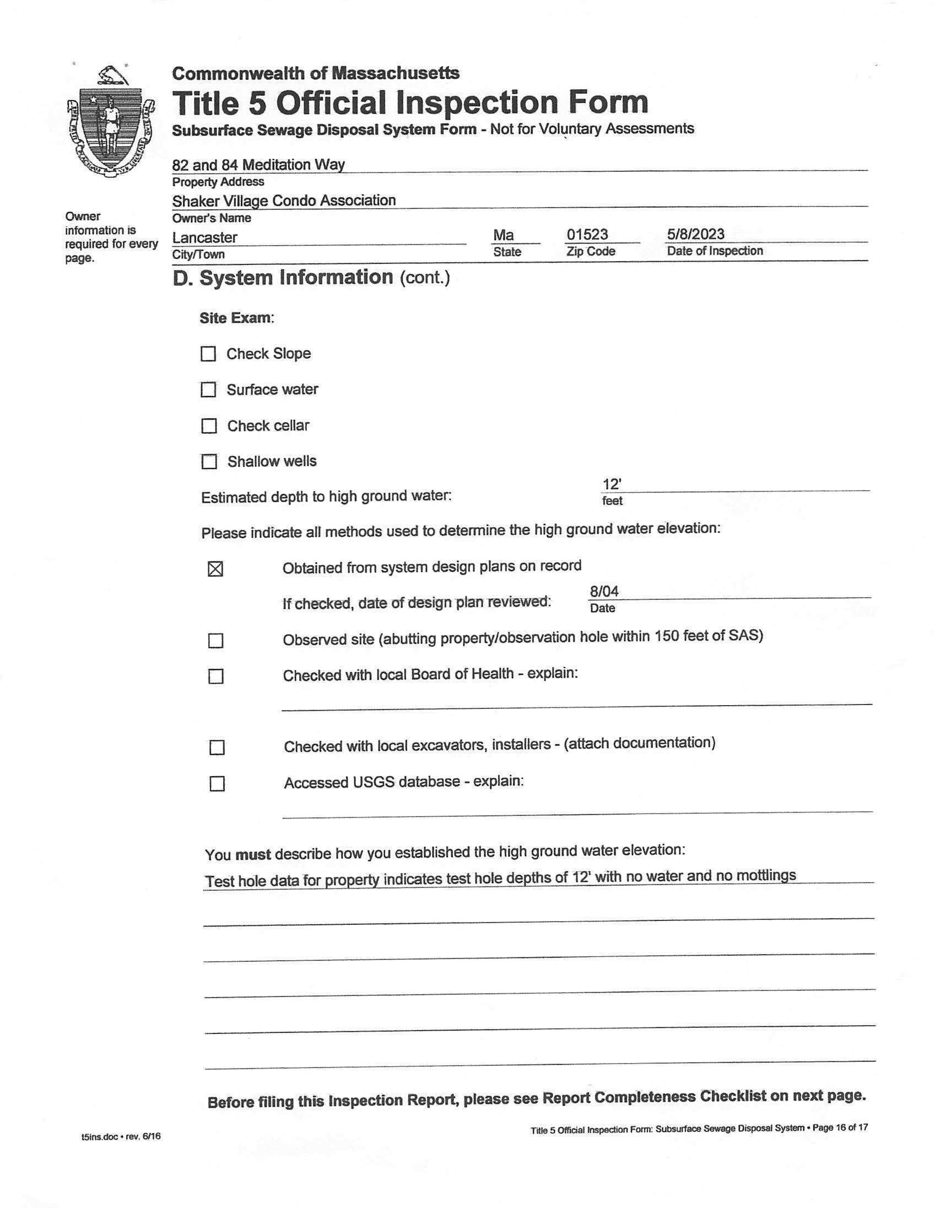





















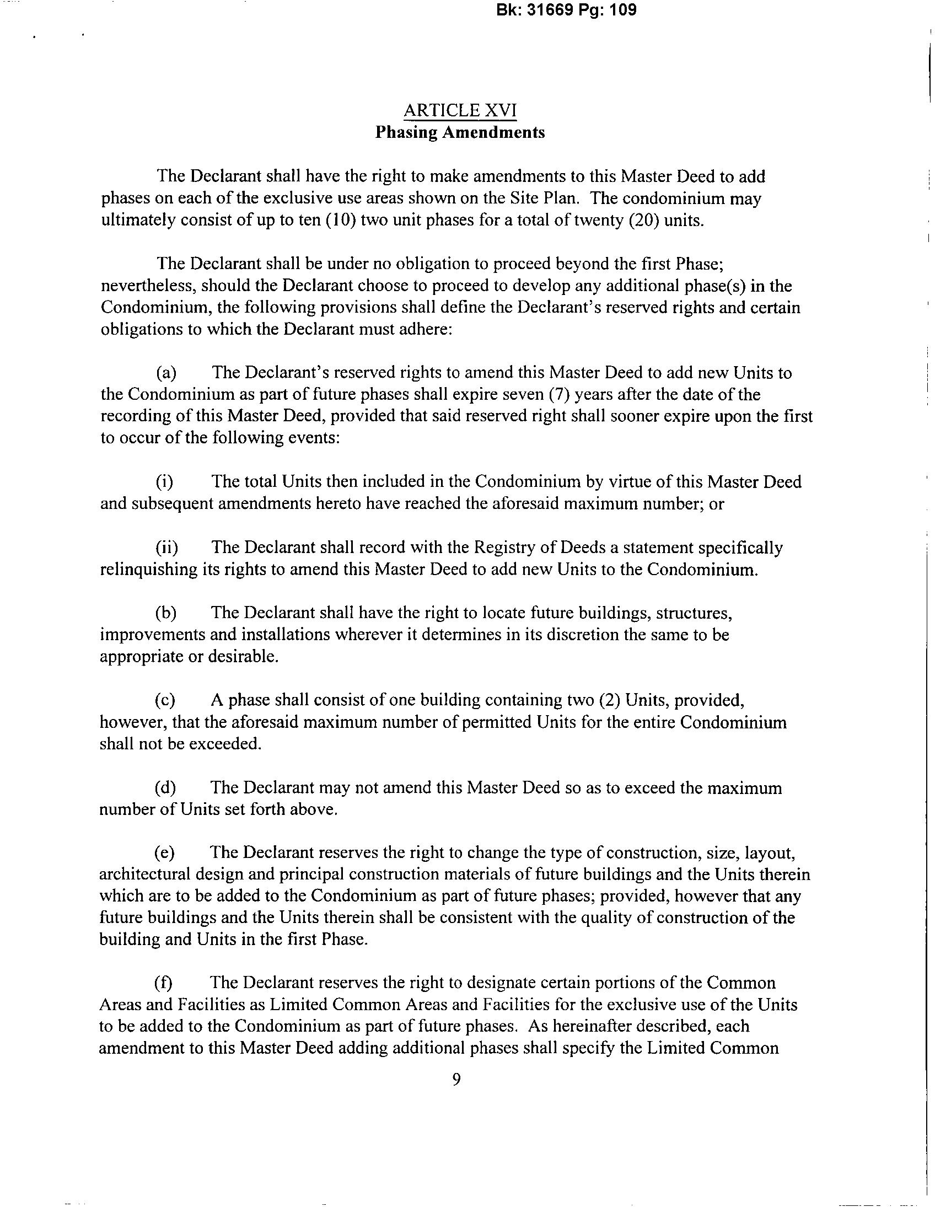






























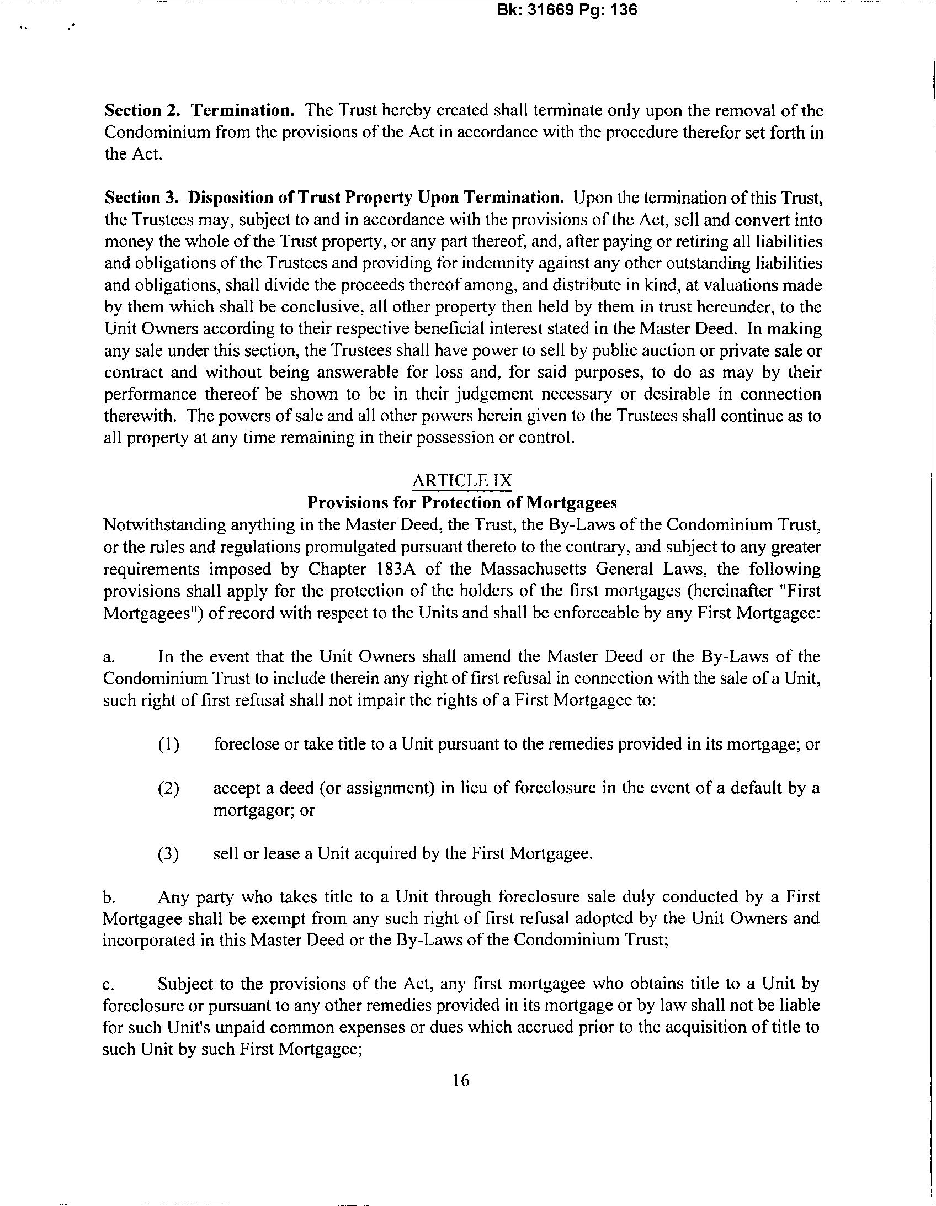




“Rules and Regulations”
Effective 8-20-2003
Amended: 03-10-2016
Amended 11-15-2020
OVERVIEW
These rules and regulations are adopted for the benefit of the Dwelling Owners of Shaker Village Condominium Trust. These rules and regulations are intended to contribute to the preservation of a clean and attractive environment, in order to assure the peaceful enjoyment of all that live and visit Shaker Village Condominiums and, to protect and enhance the value of all property on all three (3+) acres. As such, they are not designed to unduly interfere, restrict, or burden the use of the property.
All residents and their guests are expected to abide by these rules and regulations that have been promulgated pursuant to Chapter 183A of the General Laws of Massachusetts, the “Declaration of Trust”, “Master Deed”, and By-Laws of the "Shaker Village Condominium Trust.”

All present and future owners, tenants, visitors, servants, invitees, and occupants of units shall be subject to, and shall comply with, the provisions of this “Master Deed”, the Unit Deed, the “Declaration of Trust”, and By-Laws and the “Rules and Regulations”, of the "Shaker Village Condominium Trust.” as they may be amended from time to time, and the items affecting the title to the property as set forth herein. See Master Deed; Article XVIII.
In these rules and regulations, the word "Condominium" shall refer to Shaker Village and the words "common areas and facilities", "limited common areas", "exclusive use common areas", "Trustees", "Unit" and "Unit Owners" shall have the meaning given to these terms in the Master Deed creating Shaker Village.
All residents and guests are expected to abide by these rules which are promulgated pursuant to and are meant to supplement the provisions of the Master Deed and Condominium Trust for the Condominium.
1. No Obstruction of Common Areas: Unit Owners shall not cause, nor shall they suffer obstruction of common areas and facilities except as the Trustees may in specific instances expressly permit in writing.
2. Effect on Insurance: No Unit Owner shall use their Unit in such fashion as to result in the cancellation of insurance maintained by the Trustees on the Condominium or in an increase in the cost of such insurance, except that uses resulting in increases in premiums may be made by specific arrangement with the Trustees providing for the payment of such increased insurance costs be covered by the Unit Owner concerned.
3. Signs: Unit Owners may place their names only in places provided for signs by the Trustees. Unit Owners may not rent any Unit for transient purposes nor may they display "For Sale", or "For Rent", signs in windows of their Units or in any Common Area without Trustee approval nor may the Owners of units’ place window displays or advertising in windows of such Units.
4. Radios, Phonographs, etc: The volume of television sets, radios, phonographs and musical instruments shall be turned down after 10 p.m. and shall, at all times, be kept at a sound level which will not annoy the occupants of neighboring Units.
5. Laundry: The Unit Owner shall not hang laundry, rugs, drapes and the like out of a Unit or within the unit so as to be exposed to public view.
6. Abuse of Mechanical System: The Trustees may charge to a Unit Owner any damage caused by such Unit Owner to the mechanical and electrical for water equipment and sewage disposal systems of the Condominium by misuse of those systems by a Unit Owner.
7. No Offensive Activity: No noxious or offensive activity shall be carried on in any Unit, or in the common areas or facilities, nor shall anything be done therein, either willfully or negligently, which may be or become an annoyance or nuisance to the other Unit Owners or occupants. No Unit Owner shall make or permit any disturbing noises by himself, his family, servants, employees, agents, visitors and licensees, nor do or permit anything by such persons that will interfere with the rights, comforts or convenience of other Unit Owners
8. Additions to Exterior of the Building: Changes affecting the appearance of the exterior of any building, such as skylights, lights, chimneys, decorations, awnings, signs, sunshades, air conditioning equipment, antennas, storm doors (See Exhibit A), fans, screens and enclosures, or other changes shall be made only with the consent of the Trustees Floodlights are not allowed Consent shall not be required for the installation of satellite dishes of no greater than 20" diameter so long as same are not visible from the street.
9. Outdoor Equipment and Children's Playthings: Cooking equipment, lawn furniture, bicycles, children's wheeled vehicles and toys and other personal articles and equipment shall not be left outside the Unit, except for appropriate seasonal use. Furniture, when used outside, shall be maintained and located in such fashion as to meet safety and aesthetic standards as established by the Trustees from time to time.
10. Improvements to Common Areas and Facilities: Improvements to and landscaping of the Common Areas and Facilities shall be done only by the Trustees, or in such cases as permission of the Trustees has been obtained. Unit owners are responsible for gardens, flowers, patios and any trees that planted by homeowners (or previous homeowners) within their respective exclusive use limited common areas.
11. Improper use of Common Areas and Facilities: There shall be no use of the Common Areas and Facilities which injures or scars them or the plantings thereon, increases the maintenance thereof, or causes embarrassment, disturbance or annoyance to the owners in the enjoyment of the Condominium.
12. Household Pets: Dogs, cats or other animals may be kept in any Unit without the consent of the Trustees. Such pets may be allowed outdoors on a leash per town by-laws. The owner must accompany the animal at all times. If any pet creates noise, is allowed to be outdoors except on a leash, or in any way creates a disturbance, the Trustees may request that the pet be removed from the Condominium, and the Owner of the pet shall immediately comply with such request. Each owner shall hold the Trustees and each of the other Unit Owners and their respective agents and employees harmless against loss, liability, damage, or expense for any actions of his or her pet(s) within the Condominium. Animal waste must be disposed of immediately and must not be left in common areas or exclusive use limited common areas.
13. Parking Spaces: Owners and their tenants shall be responsible to see that neither they nor their guests interfere with the rights of other Owners and their tenants to appropriate use of parking spaces. Repairing or servicing of vehicles on Meditation Lane is prohibited. Parking by Unit Owners and guests shall be in the driveway of the unit. This parking policy shall be applicable to guests and other agents of the residents. Parking is only allowed on one side of the street (see signage) and Lancaster has an overnight parking ban from November 15th through April 15th .
14. Camper, Trailer, Boat, etc., Storage: No trucks or similar heavy-duty vehicles, unregistered vehicles, snowmobiles, boats, utility trailers, boat trailers and camping trailers will be allowed within open areas of the Condominium unless appropriate temporary or permanent storage arrangements have been approved by the Trustees. This prohibition includes the overnight storage of such vehicles and equipment.
15. Structural Integrity of the Building: Nothing shall be done in any Unit or in the Common Areas and Facilities which will impair the structural integrity of any building, nor shall anything be done in or on said areas which would structurally change any building, without the prior written permission on each occasion by the Trustees.
16. Heat: Heat shall be left at 55° or higher at all times so that freezing does not occur, thus preventing damage to the unit and adjacent units. Should such damage occur, the offending unit owner is responsible for all damages incurred
17. Snow Removal: Residents shall observe all snow removal policies established by the Trustees from time to time. Residents are responsible for all snow removal on their respective exclusive use common area (Decks walkways, and driveway). Failure to remove snow puts the trust at risk from a liability point of view with our insurance carrier. If the driveway and walkway are not cleaned in a timely manner (1-2 days) after a snowstorm SVT will have this cleaned for you and you will be billed accordingly for this service.
18. Barbecue Grills or Smokers: No barbecue grills or smokers shall be placed near any flammable materials including siding, wood rails or plate glass.
19. Gas Fireplaces: Gas fireplaces shall not be operated without an attendant in the unit. Gas fireplaces equipped with blowers must be pre-heated for fifteen (15) minutes before the blower is activated.
20. Trash: No trash shall be stored outside any unit or garage except on the applicable collection day. Additionally, everyone that uses a private trash hauler weekly is required to use a watertight trash container per the Massachusetts DEPARTMENT OF PUBLIC HEALTH Sanitation Codes (410.600 105CMR-1629).
21. Dryer Vents and Cleaning: Owners are required to check their dryer vents from the dryer to the outside vent yearly for lint and clogged systems. Failure to do so could result in a fire and affect our overall master insurance policy and your adjoined neighbor (See exhibit B)
22. Payment of Condominium Fees and Assessments: Homeowners will set up a recurring 'online' monthly fee payment with your bank as a P2P (Person to Person) payment to our bank, Workers Credit Union. Each bank may have a slightly different process but essentially all you should need to complete this recurring monthly transaction is the following:
Name: Shaker Village Condominium Trust
WCU Routing #: 211382931
WCU Checking Account #: 0098116308
Account Telephone#: 978-549-1508
Transaction Detail: Unit# SVT Monthly Payment
Transaction Date: 1st day of Month
All banks accommodate this form of payment and from my experience is extremely easy to set up. Any questions should be directed to the Treasurer
The Delinquency Policy is as follow:
After the 15th day of each month, a $25.00 late fee will be charged for each and every month that the unit owner is late on any outstanding balance over $5.00. Each month that a common area fee or assessment is outstanding the unit owner will incur a new late fee for that common area fee or assessment. Any late fees shall be in addition to any and all charges, which are assessed by the Board of Trustees pursuant to the condominium trust’s governing documents. These charges may include but are not limited to interest, attorney fees and other cost associated with the collection of any delinquent amount due.
Payments received from unit owners will be applied in the following order of priority:
A. Fines
B. Penalties
C. Late fees
D. Special assessments
E. Cost of collection and enforcement
F. Court costs
G. Attorney fees
H. Monthly fees or assessments
23. Interior Work on Condominium Units: Any work on the interior of a unit buy a friend or 3rd party trades person requires SVT board of approval and or the proper licenses and permits applicable by law.
Section 2 of the Declaration of “Trust” dated September 11th, 2003 and given to you at closing states: “No owner shall permit and repair or other work in their unit or in the Exclusive Use Area or Limited Common Area appurtenant to his unit by anyone unless such person or entity has furnished written evidence of reasonably adequate public liability and worker’s compensation insurance in form and amount which satisfactory to the Board, and unless such repair or other work is performed in compliance with all governmental laws, rules, and regulations”.
The departments at Lancaster Town Hall have been advised to not permit any work without prior board knowledge or approval.
23. Complaints: Complaints of violations of these Rules and Regulations should be made to the Trustees in writing. If the Trustees feel that the complaint is justified, they will take whatever action they deem necessary. The complainant will be notified in writing by the Trustees as to what action has been taken.
24. Amendment: These Rules and Regulations may be revised in any way at any time by the Trustees as conditions warrant, provided that a written communication is sent to each Owner advising of the change and recorded at the Worcester Registry of Deeds.
25. Delegation of Powers: The Trustees shall have the authority and duty to enforce these Rules and Regulations, but in their discretion, may delegate such enforcement authority and duties under these Rules and Regulations to whomever they deem desirable.
Exhibit A
Exhibit B
Vent replacements:

Vent extensions must be semi-rigid as shown. Use of soft plastic flex vent is not permissible as these have been know to cause fires. If you do not know what to use please conatct a board member for direction on this replacement.

