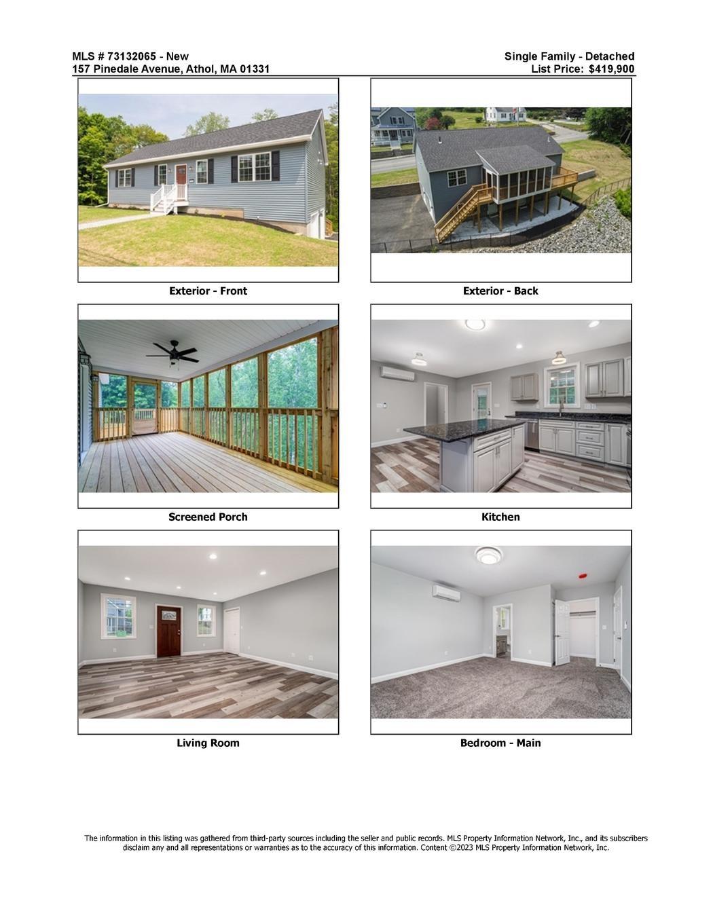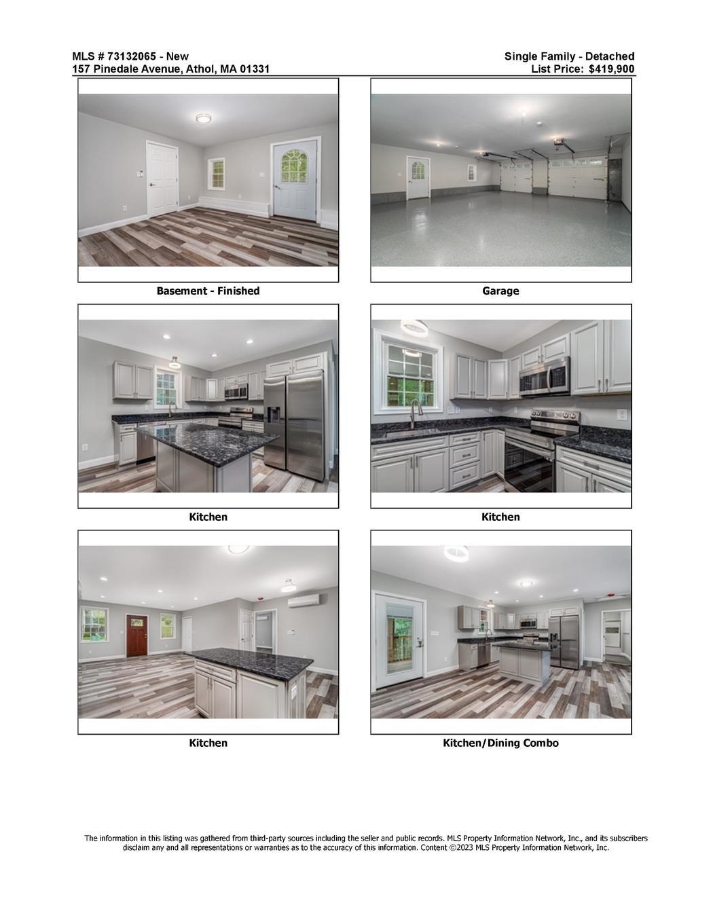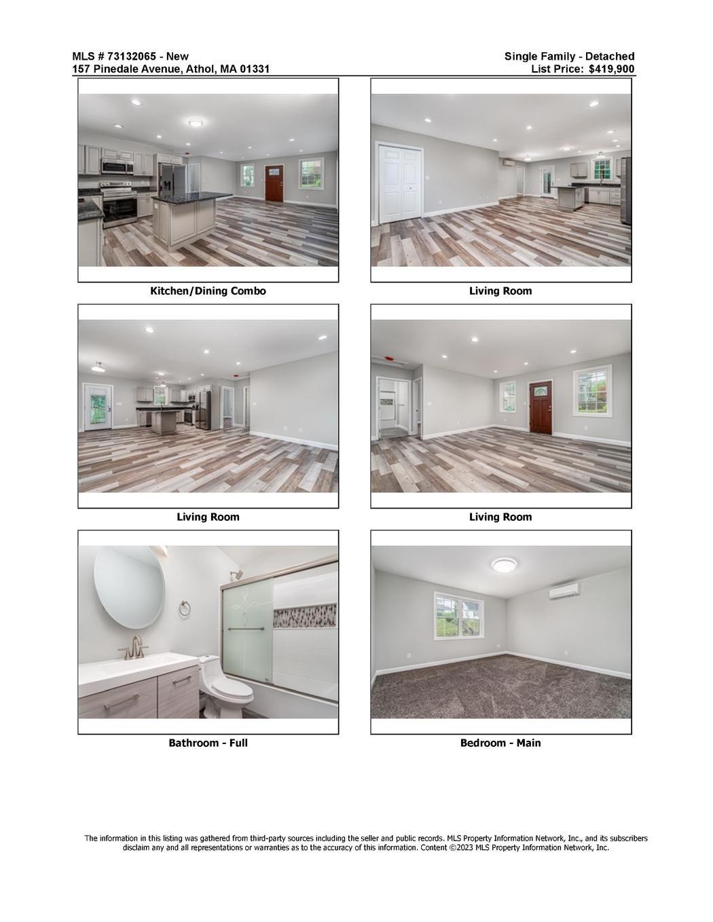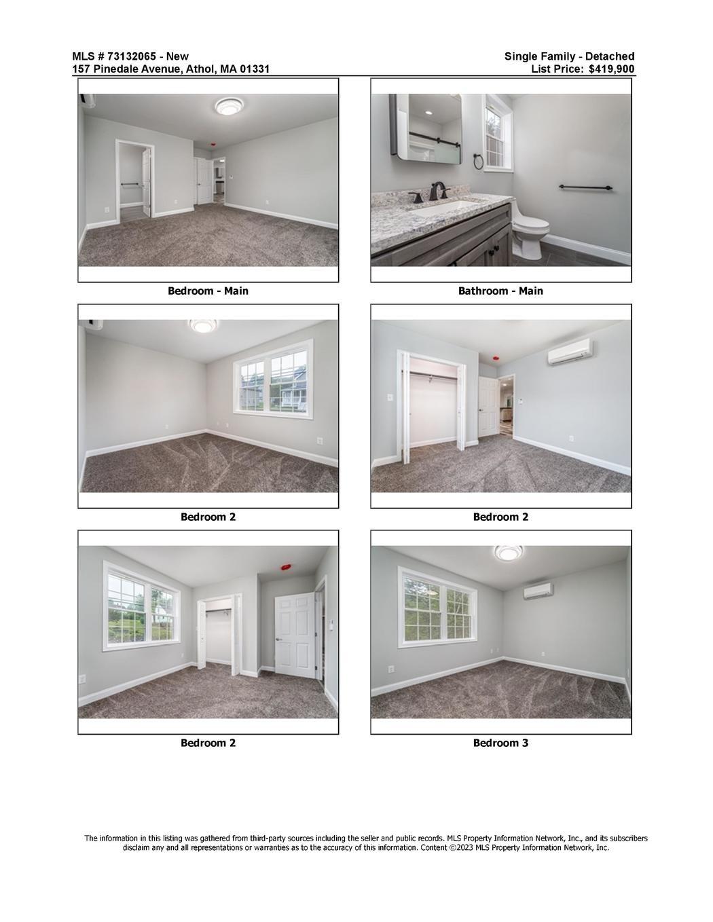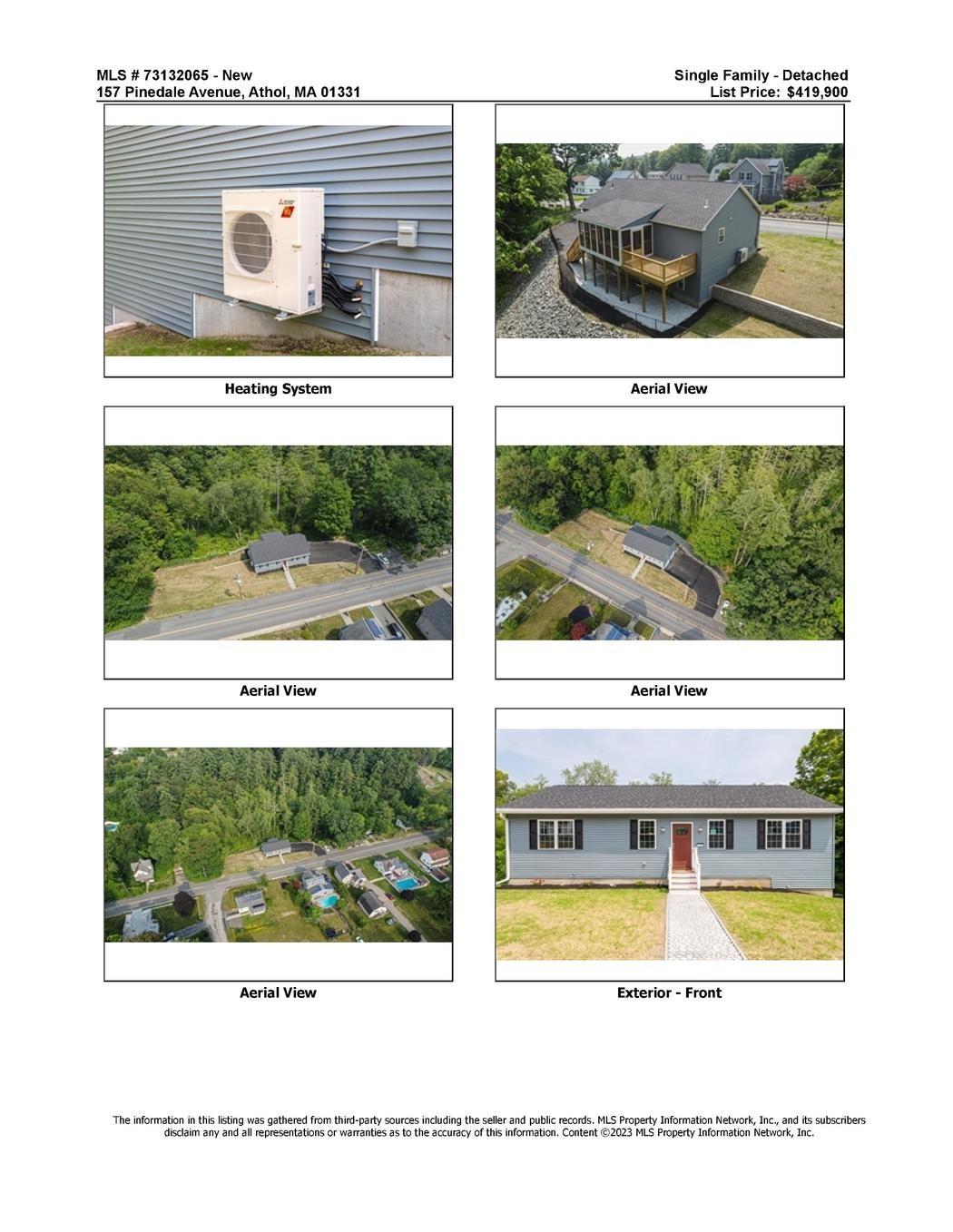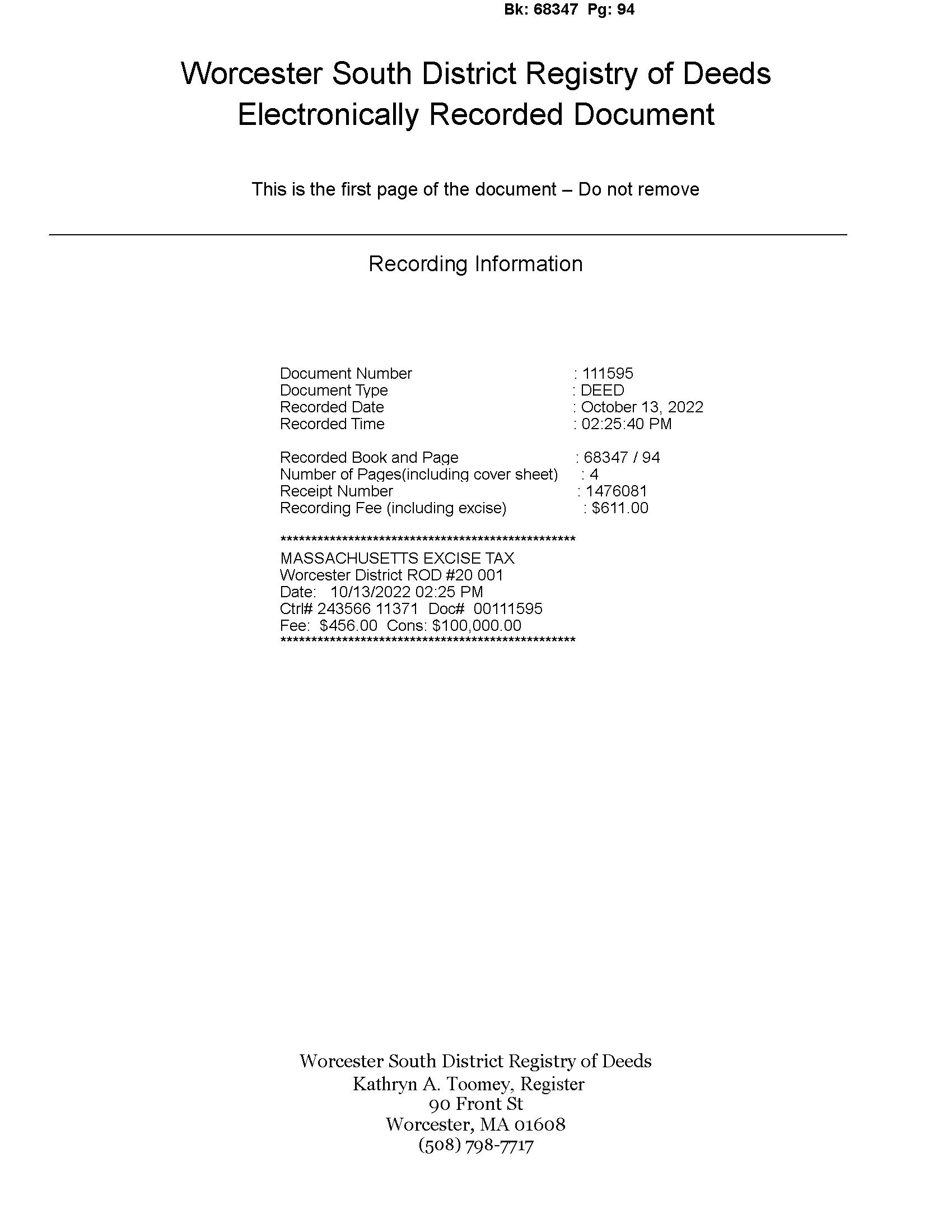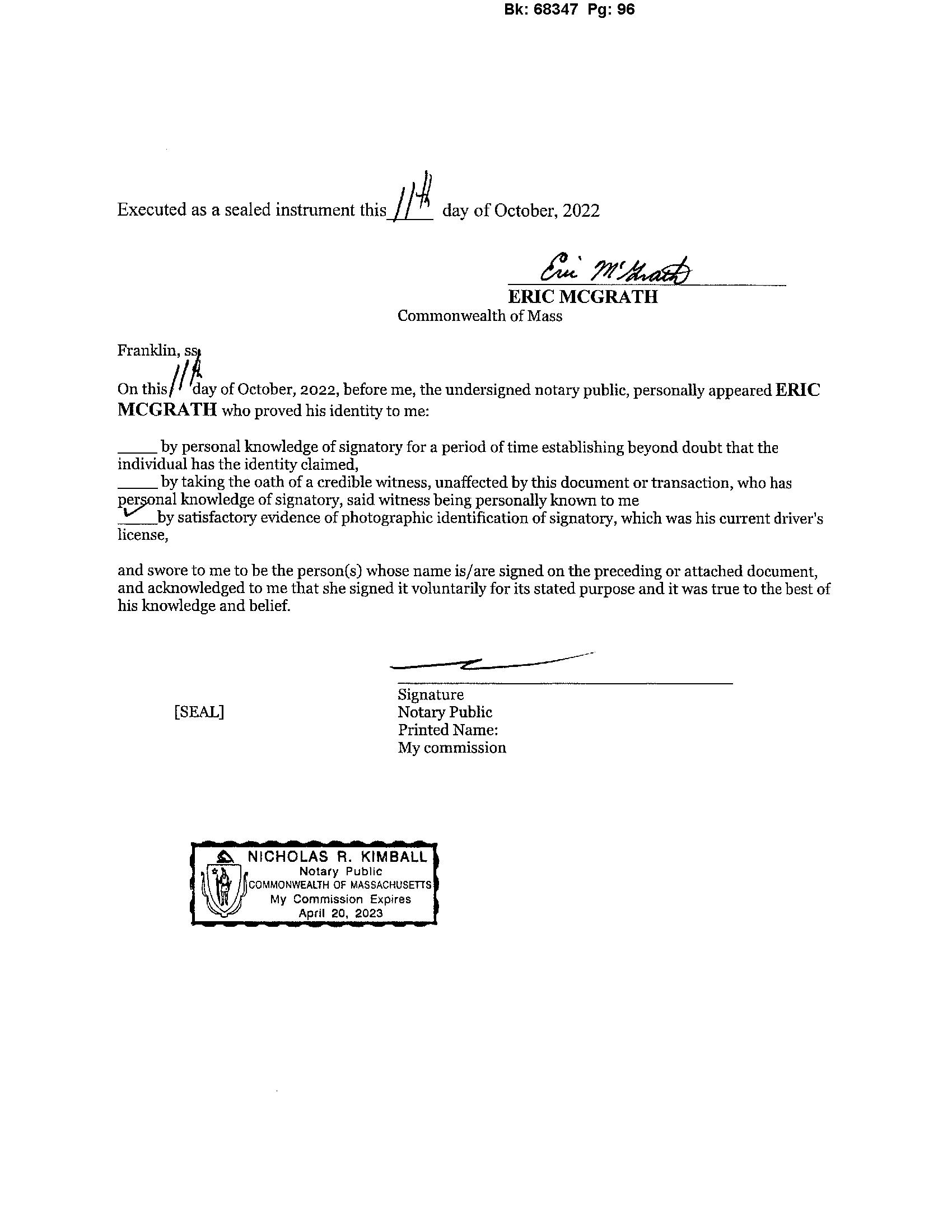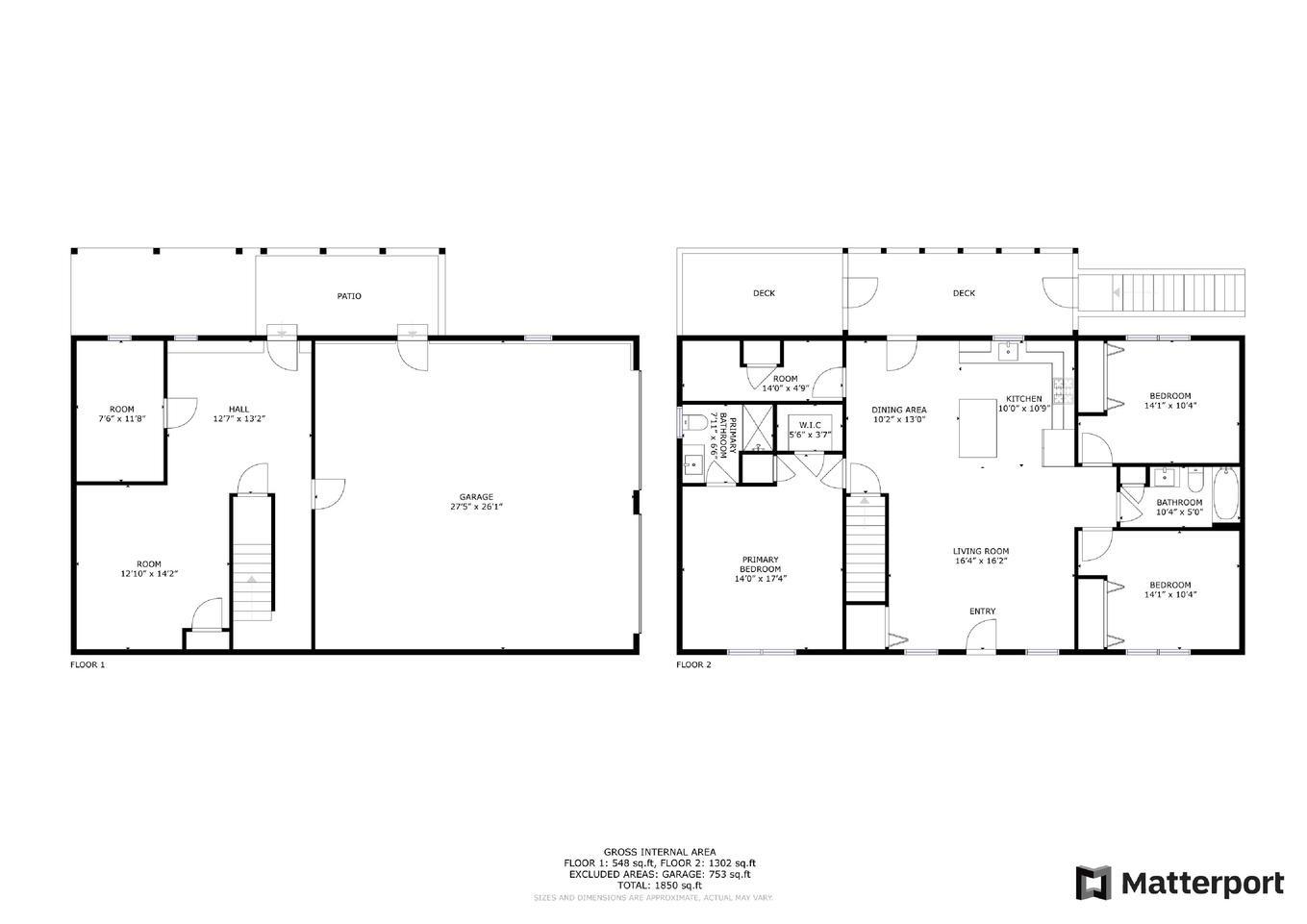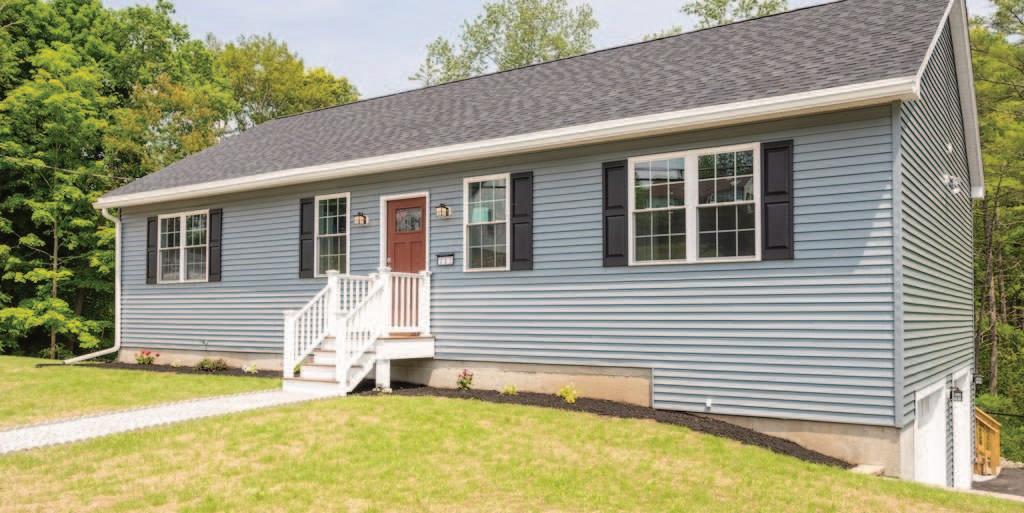
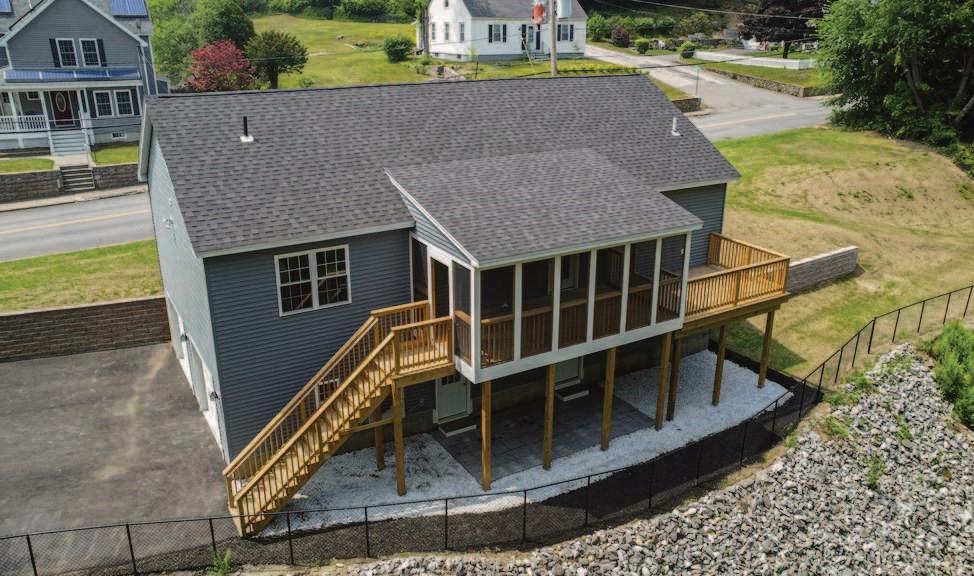



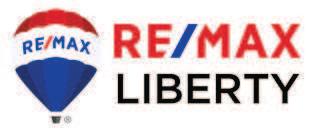


157 Pinedale Ave, Athol, MA 3 bed | 2 bath | 1,400 sqft Welcome to your dream home! This stunning new construction 3BR, 2 BA Ranch in Athol, MA o ers a perfect blend of modern elegance and easy living. Beautiful and new! Thomas Blake tom@homesjustforyou.com 508-951-2803 SEE THE PRICE AND MORE PHOTOS: https://rem.ax/157Pinedale The HomesJustForYou Team at RE/MAX Liberty, 23 Village Inn Rd Unit A-1, Westminster, MA 01473 978-786-5160 SCAN THE QR CODE OR
157 Pinedale Ave Athol MA 01331
Open Concept Main Living Area
Brand New Stainless Steel Appliances
Granite Countertops
Soft Close Cabinetry
Modern Styling and Elegant Fixtures
High-Speed Internet and Cable Connections Throughout
Dedicated Laundry Room with Closet or Pantry Opportunity
Ductless Mitsubishi High Efficiency Mini Split Heating/Cooling System with Remotes
Each Room Has Its Own Zone for Maximum Control and Efficiency
Covered Screen Porch (19 x 9)
Refrigerator, Stove, Dishwasher, and Microwave
Public record tax information refers to vacant land
Assessed valuation has not been determined by the town of Athol as of posted listing date

157 Pinedale Ave Athol MA 01331
Open Deck (13 x 9)
Covered Patio with Stone Paver Surface with walk out access from the basement
Spacious Garage (27 x 25) with epoxy coated floor and walk out access
Finished Flexible Living Area in the Basement (324 +/- sq ft) (Heated and Cooled)
Utility Room (11 x 7)
"Smartcore Ultra" Waterproof Flooring for High Traffic Areas
Rheem Performance "Proterra" Electric Heat Pump Water Heater (Wi-Fi Enabled)
Minutes to Silver Lake and Sportsman's Pond
Close to Tully Mountain and Conservation Land
Convenient Proximity to Route 2 and Shopping Areas
Refrigerator, Stove, Dishwasher, and Microwave
Public record tax information refers to vacant land
Assessed valuation has not been determined by the town of Athol as of posted listing date

MLS#73132065- New

SingleFamily-Detached
Remarks
Welcome to your dream home in Athol MA! This stunning new construction 3BR, 2 BA Ranch offers a perfect blend of modern elegance and easy living. It’s an ideal choice for a first-time homebuyer or those downsizing from a large, older home. Step inside and be captivated by the open concept main living area. The kitchen boasts stainless-steel appliances, granite countertops, and soft-close cabinetry. A covered screen porch and open deck are ideal for enjoying a secluded evening in nature. Spacious bedrooms invite a good night’s rest. Stay connected with high-speed internet and cable available in every room. Enjoy efficient year-round comfort with a ductless mini-split system. An extra 300+ sq ft of flexible finished space is just downstairs. Your garage will be the envy of all your buddies. Convenient to Rte. 2 and nearby shopping. Silver Lake and Tully Mtn are close for outdoor adventures. View this amazing home in 3D, visit our open house, or call your agent for a showing today!
Flooring - Vinyl, Cable Hookup, Exterior Access, High Speed Internet Hookup, Open Floor Plan, Recessed Lighting
111X10Closet, Flooring - Wall to Wall Carpet, Cable Hookup, High Speed Internet Hookup, Lighting - Overhead
Bath 1: 16X5Bathroom - Full, Closet - Linen, Flooring - Stone/Ceramic Tile, Countertops - Stone/Granite/Solid, Recessed Lighting, Lighting - Sconce
Bath 2: 17X5Bathroom - Full, Closet - Linen, Flooring - Stone/Ceramic Tile, Countertops - Stone/Granite/Solid, Lighting - Sconce, Lighting - Overhead
Laundry: 114X4Closet, Flooring - Vinyl, Dryer Hookup - Electric, Washer Hookup, Lighting - Overhead
Bonus Room: B14X12Closet, Flooring - Vinyl, Exterior Access, Lighting - Overhead
diligence regarding
See attached plan for more information
The information in this listing was gathered from third-party sources including the seller and public records. MLS Property Information Network, Inc., and its subscribers disclaim any and all representations or warranties as to the accuracy of this information. Content
Information Network, Inc.
PropertyInformation Approx. Living Area Total: 1,400 SqFt Living Area Includes Below-Grade SqFt: No Living Area Source: Measured Approx. Above Grade: 1,400 SqFt Approx. Below Grade: 324 SqFt Living Area Disclosures: New construction - measured. Additional 324 sq ft of heated/cooled living area in basement Heat Zones: 6 Electric Baseboard, Ductless Mini-Split System Cool Zones: 5 Ductless Mini-Split System Parking Spaces: 4 Off-Street, Paved Driveway Garage Spaces: 2 Under, Garage Door Opener, Work Area, Side Entry, Insulated Disclosures: Taxation based on vacant land. Assessed valuation has not been determined by the town of Athol as of the date of the listing RoomLevels,DimensionsandFeatures RoomLevelSizeFeatures Living
116X13Closet,
Kitchen: 119X13Flooring - Vinyl, Dining Area, Countertops - Stone/Granite/Solid, Kitchen Island, Deck - Exterior, Exterior Access, Open Floor Plan, Recessed Lighting, Stainless Steel Appliances, Lighting - Overhead Main Bedroom: 114X14Closet - Walk-in, Flooring - Wall to Wall Carpet, Cable Hookup, High Speed Internet Hookup, Lighting - Overhead Bedroom 2: 111X10Closet, Flooring - Wall to Wall Carpet, Cable Hookup, High Speed Internet Hookup, Lighting - Overhead Bedroom 3:
Room:
Features Appliances: Range, Dishwasher, Microwave, Refrigerator Area Amenities: Public Transportation, Shopping, Park, Walk/Jog Trails, Medical Facility, Laundromat, Conservation Area, Highway Access, House of Worship, Public School Basement: Yes Full, Partially Finished, Walk Out, Interior Access, Garage Access, Concrete Floor Beach: No Construction: Frame Electric: Circuit Breakers, 200 Amps Energy Features: Insulated Windows, Insulated Doors Exterior: Vinyl Exterior Features: Porch - Screened, Deck - Wood, Covered Patio/Deck, Gutters, Stone Wall Flooring: Tile, Vinyl, Wall to Wall Carpet Foundation Size: 50 X 28 Foundation Description: Poured Concrete Hot Water: Electric, Tank Insulation: Fiberglass Interior Features: Cable Available, Internet Available - Broadband Lot Description: Paved Drive, Cleared, Gentle Slope, Level, Steep Slope Road Type: Public, Paved, Publicly Maint. Roof Material: Asphalt/Fiberglass Shingles Sewer Utilities: City/Town Sewer Utility Connections: for Electric Range, for Electric Oven, for Electric Dryer, Washer Hookup Water Utilities: City/Town Water Waterfront: No Water View: No OtherPropertyInfo Adult Community: No Disclosure Declaration: No Exclusions: Facing Direction: West Green Certified: No Home Own Assn: No Lead Paint: None UFFI: No Warranty Features: No Year Built: 2023 Source: Owner Year Built Description: Actual Year Round: Short Sale w/Lndr. App. Req: No Lender Owned: No TaxInformation Pin #: Assessed: $0 Tax: $0 Tax Year: 2023 Book: 68347 Page: 94 Cert: Zoning Code: RB Map: 00013 Block: 206 Lot: Compensation Sub-Agent: Not Offered Buyer Agent: 2.0% Facilitator: 2.0% Compensation Based On: Net Sale Price FirmRemarks Public record tax information refers to vacant land. Buyer to
all
MarketInformation Listing Date: 7/5/2023 Listing Market Time: MLS# has been on for 0 day(s) Days on Market: Property has been on the market for a total of 0 day(s) Office Market Time: Office has listed this property for 0 day(s) Expiration Date: Cash Paid for Upgrades: Original Price: $419,900 Seller Concessions at Closing: Off Market Date: Sale Date:
perform
due
valuation/taxes.
MLS Property
Exterior - Front
©2023
157 Pinedale Avenue Athol, MA 01331 Worcester County List Price: $419,900 Style: Ranch Total Rooms: 6 Color: Steel Blue Bedrooms: 3 Grade School: Bathrooms: 2f 0h Middle School: Main Bath: Yes High School: Fireplaces: 0 Approx. Acres: 0.56 (24,600 SqFt) Approx. Street Frontage: Handicap Access/Features: No Directions: Route 2A to Exchange Street to Pinedale Ave.
