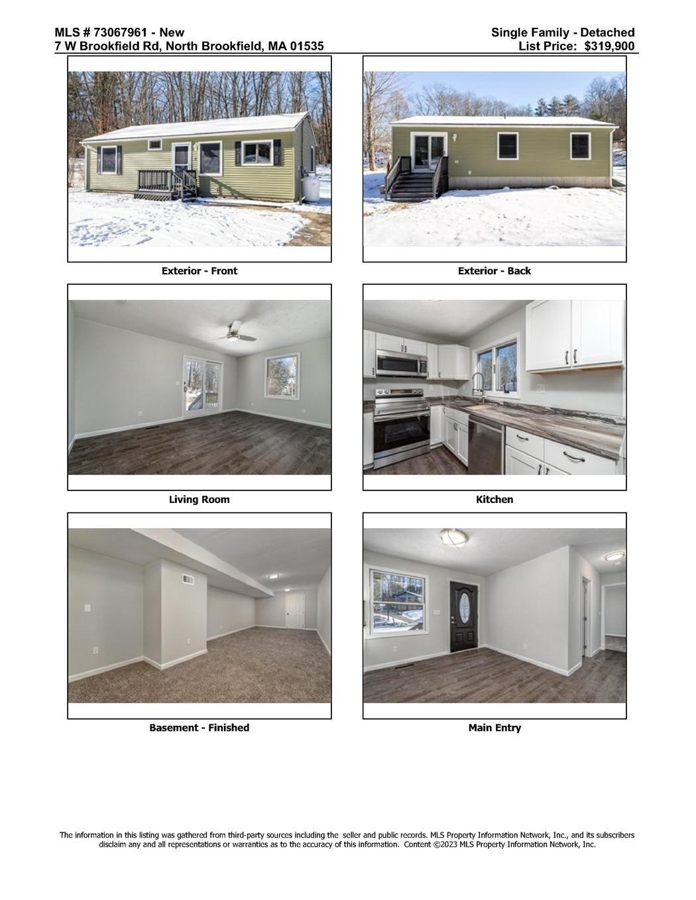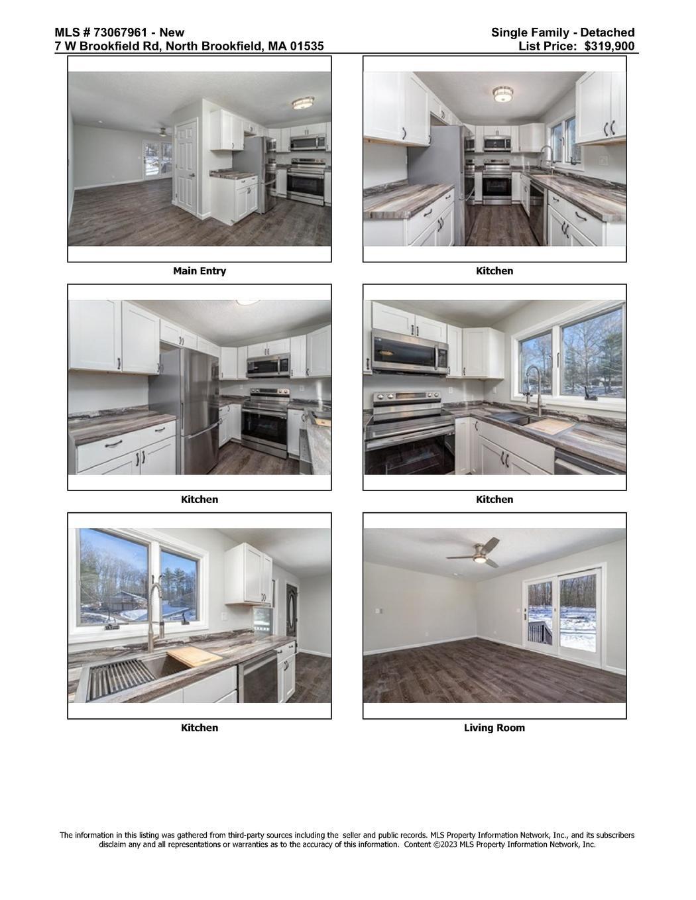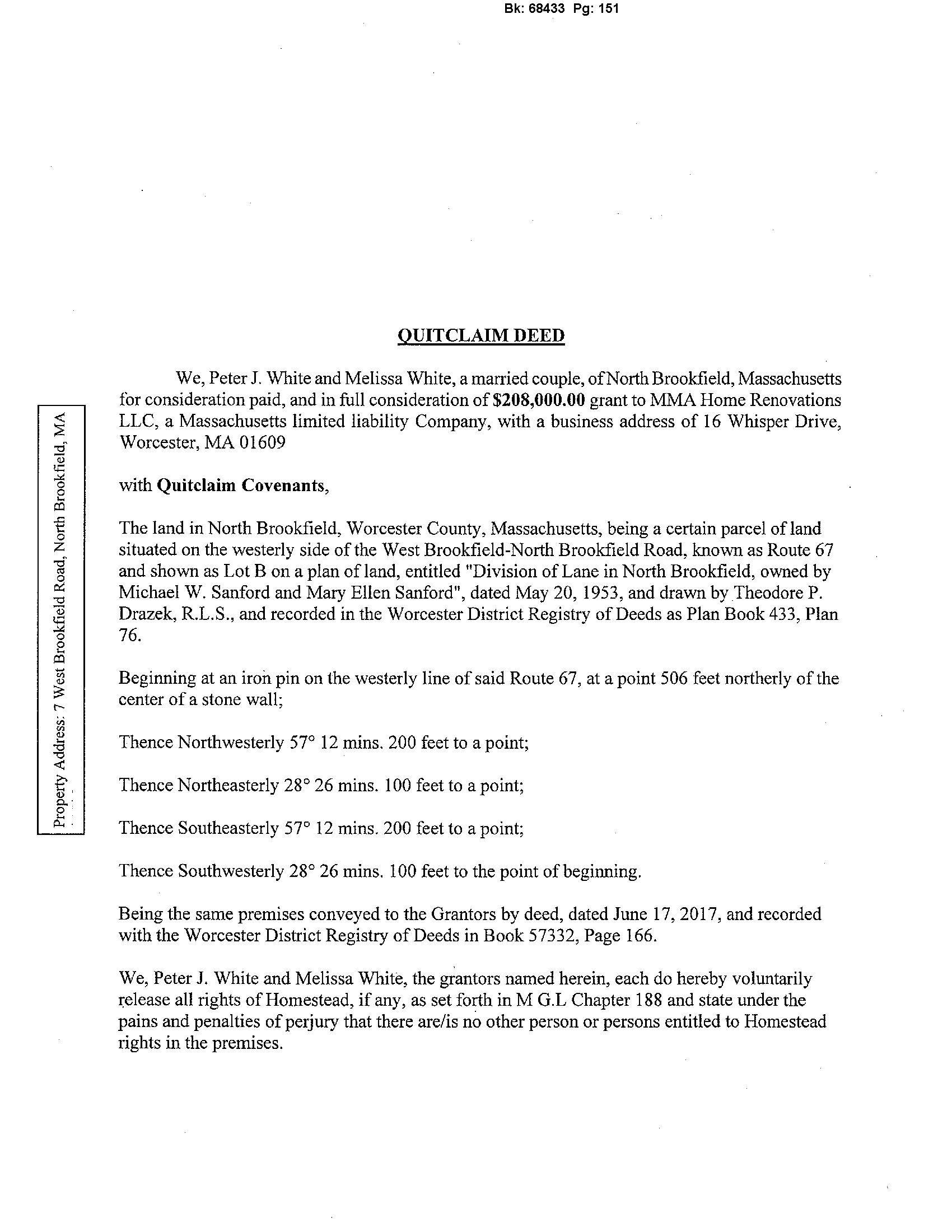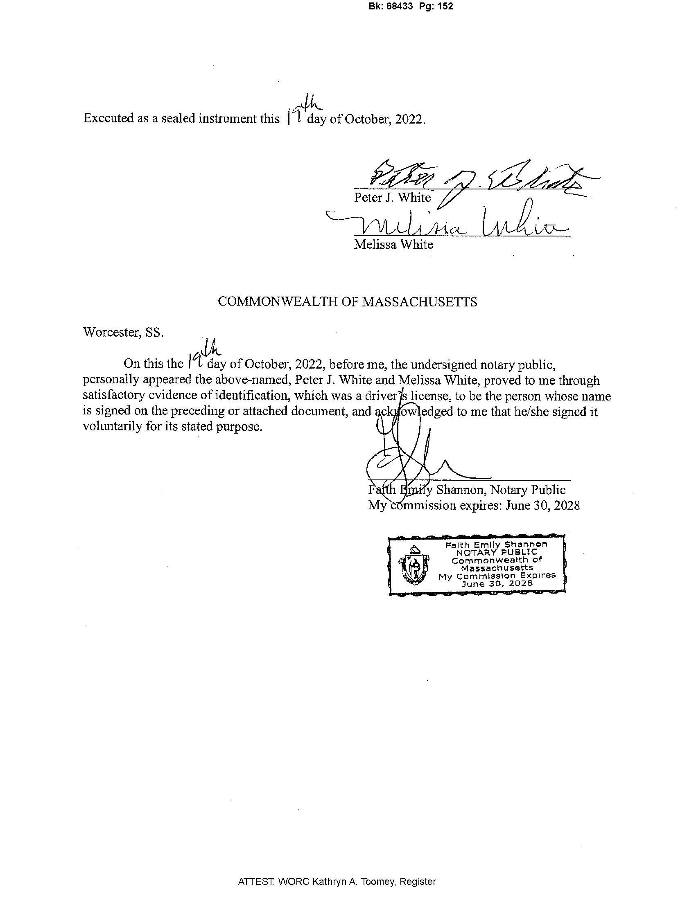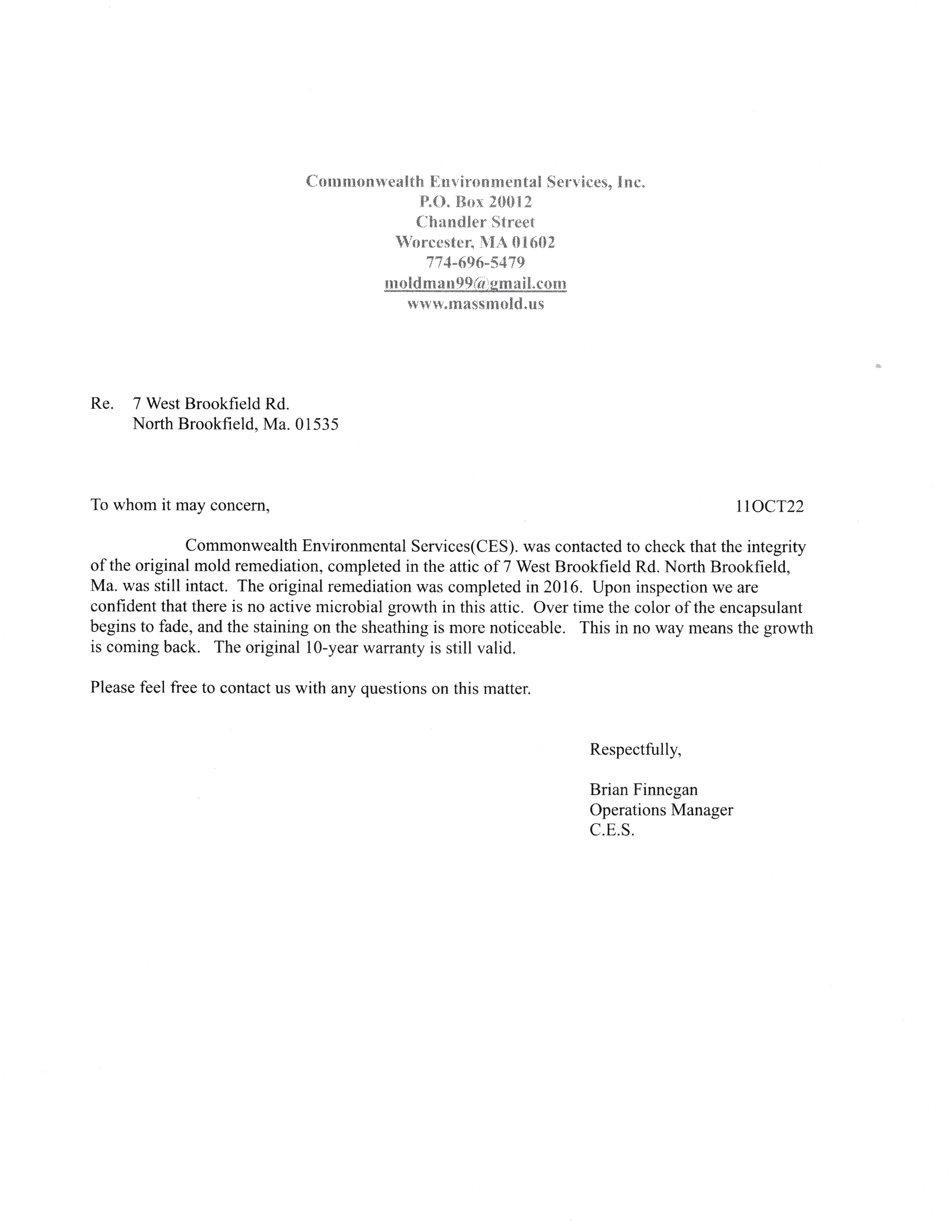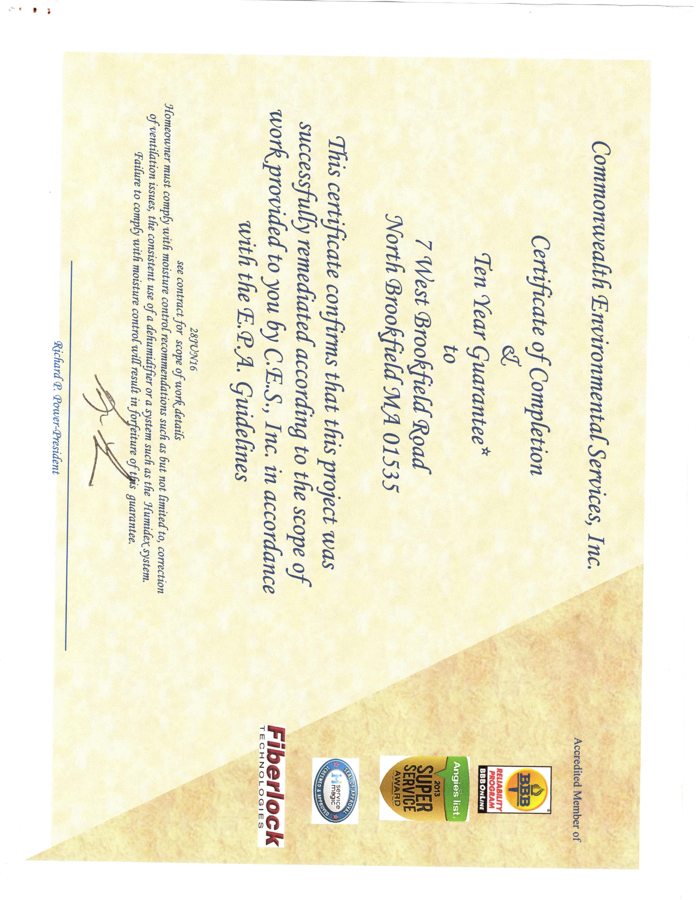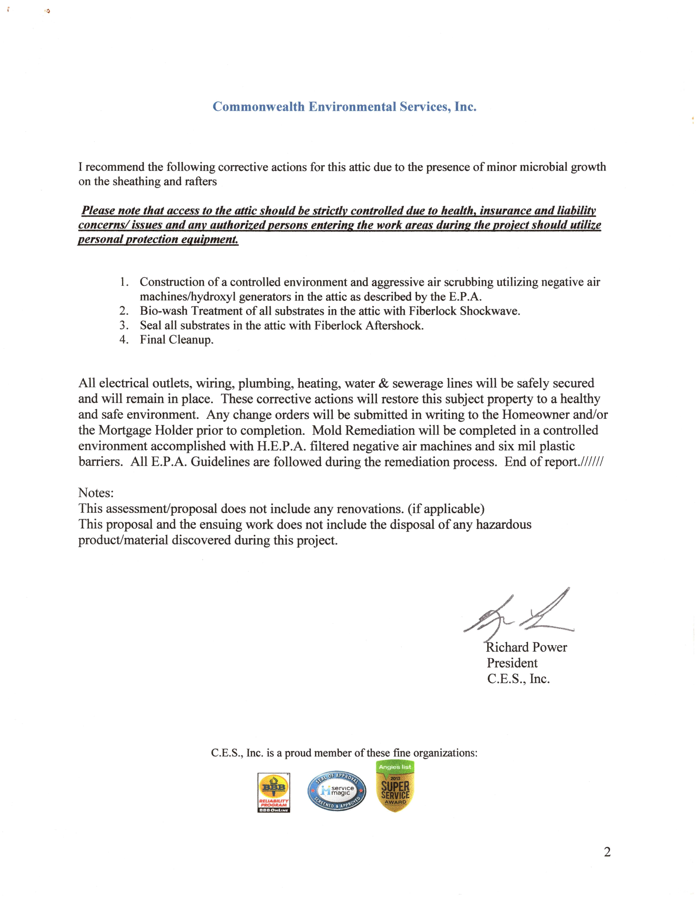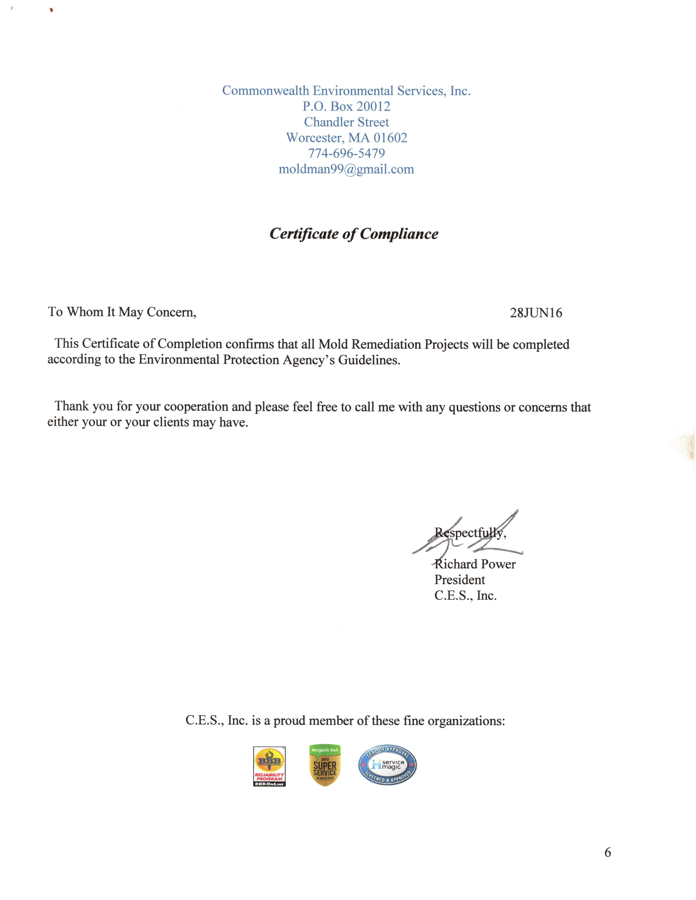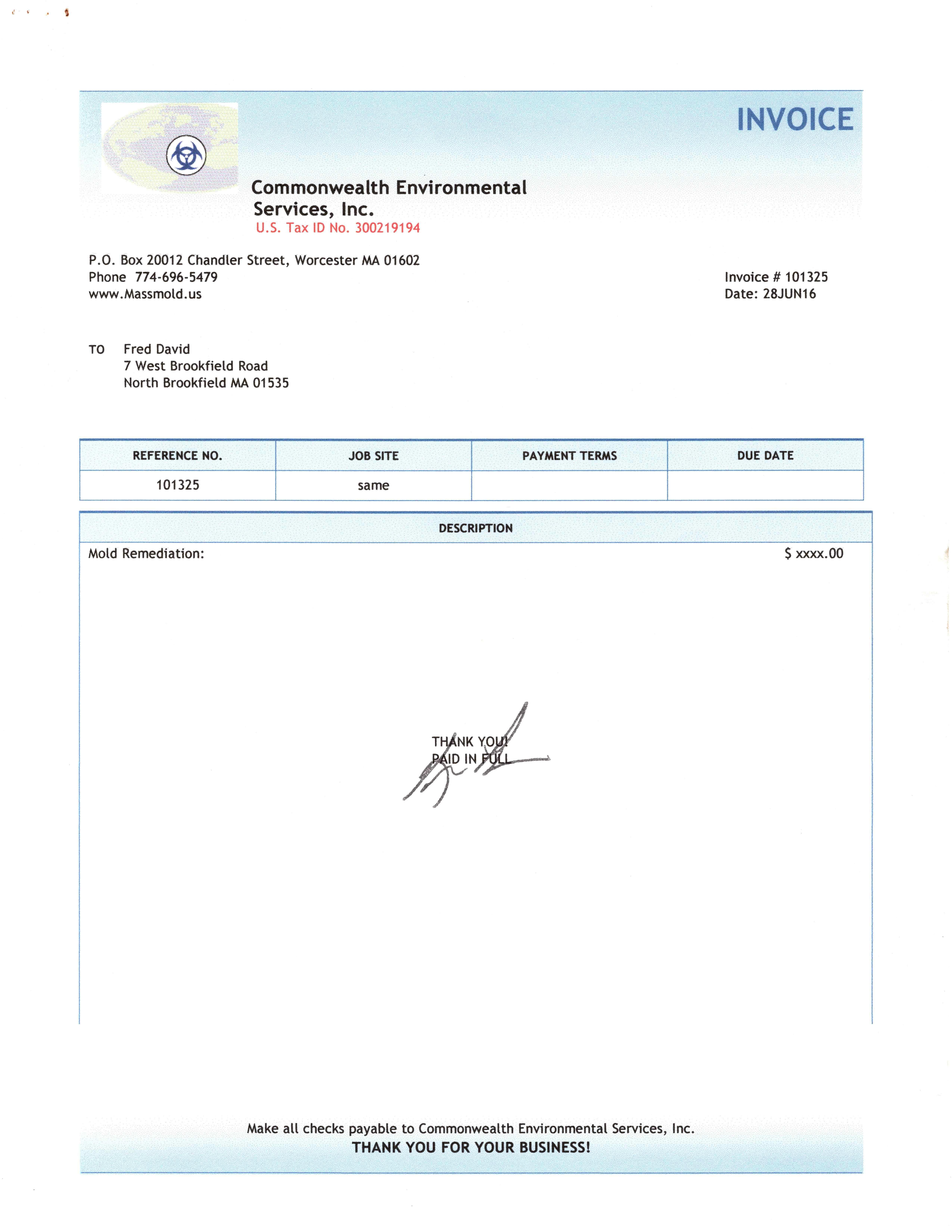
7 W Brookfield Road, N Brookfield MA 01535

Brand new Stainless Steel Appliances
Renovated Kitchen including new cabinets, countertop, double sink and hardware.
Renovated Bathroom including new vanity, mirror and shower door
300+ sq ft custom built, heated living area installed in basement
Durable Lifeproof Luxury Vinyl Plank flooring installed
New wall to wall carpeting installed in all bedrooms and bonus room
Interior paint refreshed in all rooms including basement
Updated Bryant Heating System fueled by propane
Updated Hybrid Water Heater for increased efficiency.
New light fixtures installed in all rooms
Stove, Refrigerator, Microwave and Dishwasher
Seller has never occupied the property. All measurements are approximate.
Property was remediated for mold by previous owner and conveys with the transferable warranty.
7 W Brookfield Road, N Brookfield, MA 01535

Modern ceiling fan with remote control installed in living room
Upgraded decking at main entrance
Gorgeous slider door with updated decking leads to private back yard.
Workbench and cabinetry installed to create a workshop area
New sump pump with battery backup installed
Interior doors upgraded
Moments away from N Brookfield Town forest for hiking, fishing, picnic and disc golf
Nearby Lake Lashaway for swimming and boating
Moments away from local shopping and amenities
Within proximity to Rte. 9, 67 and 148 and @ 15 miles to I-90 (Mass Pike)
Stove, Refrigerator, Microwave and Dishwasher
Seller has never occupied the property. All measurements are approximate. Property was remediated for mold by previous owner and conveys with the transferable warranty.
MLS#73067961- New

SingleFamily-Detached
7 W Brookfield Rd
North Brookfield, MA 01535
Worcester County
Remarks
List Price: $319,900
Total Rooms: 5 Color: Sage Green Bedrooms: 3
Style: Ranch
Grade School: Bathrooms: 1f 0h
Middle School:
Main Bath: No
High School: Fireplaces: 0 Approx. Acres: 0.46 (20,038 SqFt)
Approx. Street Frontage: Handicap Access/Features: No Directions: Heading South on Rte. 67 and 148 (South Main St) bear right on to Rte. 67 South (West Brookfield Rd)
New year, new home, new you! Welcome 2023 in your fully remodeled 3BR, 1 BA Ranch in N Brookfield and say goodbye to rent. Are you a first-time buyer searching for an affordable, efficient, move-in ready home? Look no further. If you desire downsizing to single level living with reduced expenses, this is the place to be! You’ll enjoy a renovated kitchen with stainless steel appliances to create the perfect meal. You’ll find fresh paint, new flooring, upgraded fixtures and lights, and a complete bathroom makeover. You’ll be proud to share time here with friends and loved ones. 300+ Sq Ft of living space and a workshop have been added to the basement. The private yard is perfect for a BBQ. The Quabog Valley offers authentic NE living with winding country roads, apple farms, gorgeous hiking trails, and 4 seasons of scenery. Begin your real estate journey or retire in comfort, and stay for a lifetime. View this home in 3D, visit our open house or ask your agent for a private showing today!
PropertyInformation
Approx. Living Area Total: 960 SqFt
Living Area Includes Below-Grade SqFt: No Living Area Source: Measured
Approx. Above Grade: 960 SqFt Approx. Below Grade: Living Area Disclosures: 960 sq ft indicated on public record is above grade. 315 sq ft heated room added below grade
Heat Zones: 1 Forced Air, Propane
Cool Zones: 0 None Parking Spaces: 4 Off-Street, Paved Driveway Garage Spaces: 0 Disclosures: Seller has never occupied the property. Buyer to perform all due diligence. All measurements are approximate. Property was remediated for mold by previous owner and conveys with the transferable warranty. Please see all documents attached, including Submitting a Complete Offer.
RoomLevels,DimensionsandFeatures
RoomLevelSizeFeatures
Living Room: 117X11Ceiling Fan(s), Flooring - Vinyl, Exterior Access, Slider, Lighting - Overhead Kitchen: 119X8Flooring - Vinyl, Dining Area, Countertops - Upgraded, Cabinets - Upgraded, Exterior Access, Remodeled, Stainless Steel Appliances, Lighting - Overhead
Main Bedroom: 111X10Closet, Flooring - Wall to Wall Carpet, Lighting - Overhead Bedroom 2: 111X10Closet, Flooring - Wall to Wall Carpet, Lighting - Overhead Bedroom 3: 111X8Closet, Flooring - Wall to Wall Carpet, Cable Hookup, Lighting - Overhead
Bonus Room: B33X10Flooring - Wall to Wall Carpet, Remodeled, Lighting - Overhead
Features
Appliances: Range, Dishwasher, Microwave, Refrigerator
Area Amenities: Shopping, Park, Walk/Jog Trails, Stables, Conservation Area, House of Worship, Public School
Basement: Yes Full, Partially Finished, Interior Access, Bulkhead, Sump Pump, Concrete Floor Beach: No
Construction: Frame
Electric: Circuit Breakers, 200 Amps
Energy Features: Insulated Doors, Prog. Thermostat
Exterior: Vinyl
Exterior Features: Deck - Wood, Gutters
Flooring: Vinyl, Wall to Wall Carpet
Foundation Size: 40 X 24
Foundation Description: Poured Concrete Hot Water: Electric, Tank Insulation: Unknown
Interior Features: Cable Available, Internet Available - Broadband
Lot Description: Paved Drive, Cleared, Level
Road Type: Public, Paved, Publicly Maint.
Roof Material: Asphalt/Fiberglass Shingles
Sewer Utilities: City/Town Sewer
Terms: Contract for Deed
Utility Connections: for Electric Range, for Electric Oven, for Electric Dryer, Washer Hookup
Water Utilities: City/Town Water Waterfront: No Water View: No
OtherPropertyInfo
Adult Community: No Disclosure Declaration: No Exclusions: Facing Direction: East Green Certified: No Home Own Assn: No Lead Paint: Unknown UFFI: Unknown Warranty Features: No Year Built: 1977 Source: Public Record
Year Built Description: Actual Year Round: Yes Short Sale w/Lndr. App. Req: No Lender Owned: No TaxInformation
Pin #: M:037 B:00001 L:00070
Assessed: $208,100
Tax: $3,092 Tax Year: 2022 Book: 68433 Page: 150 Cert: 000000000118
Zoning Code: 11 Map: 37 Block:
