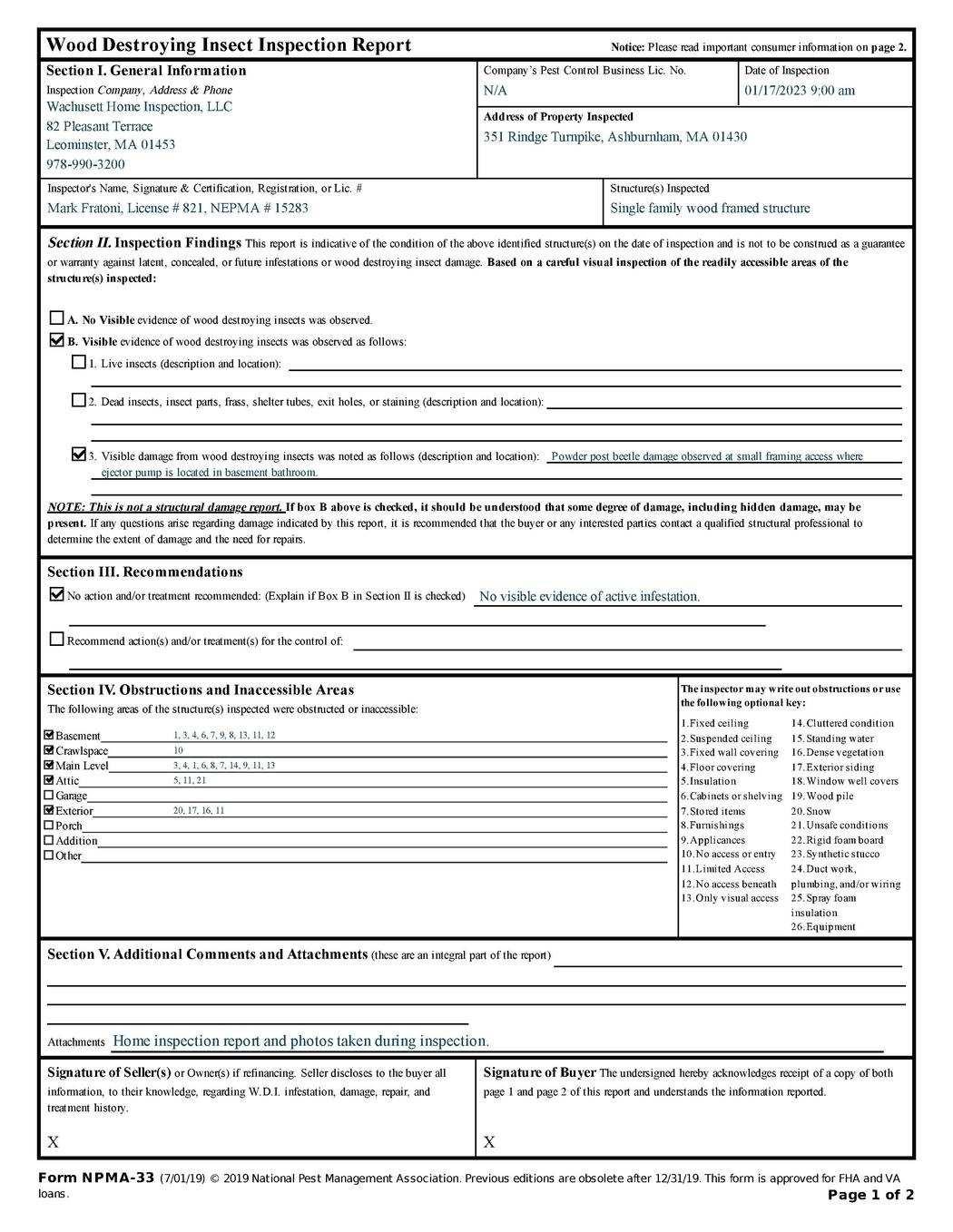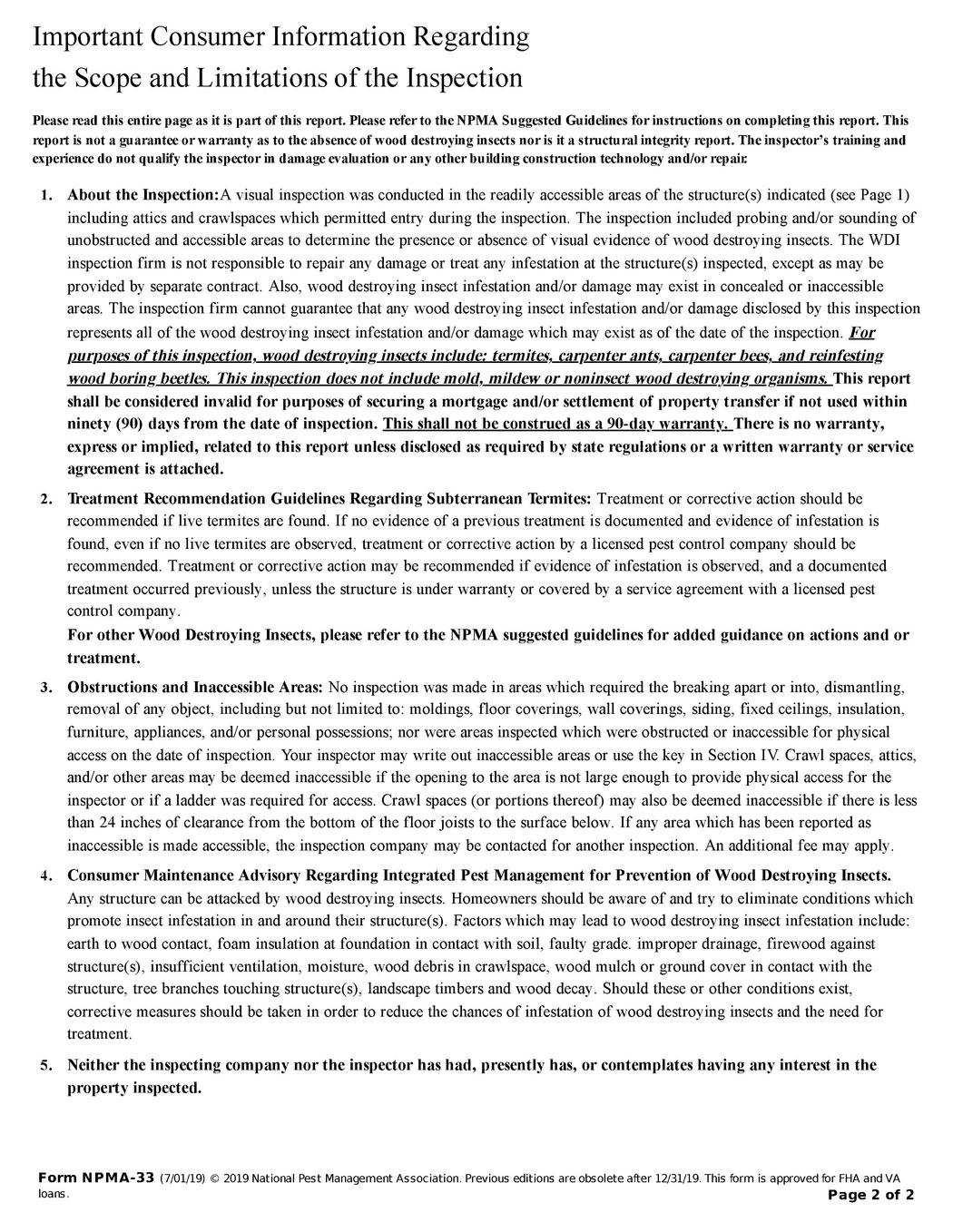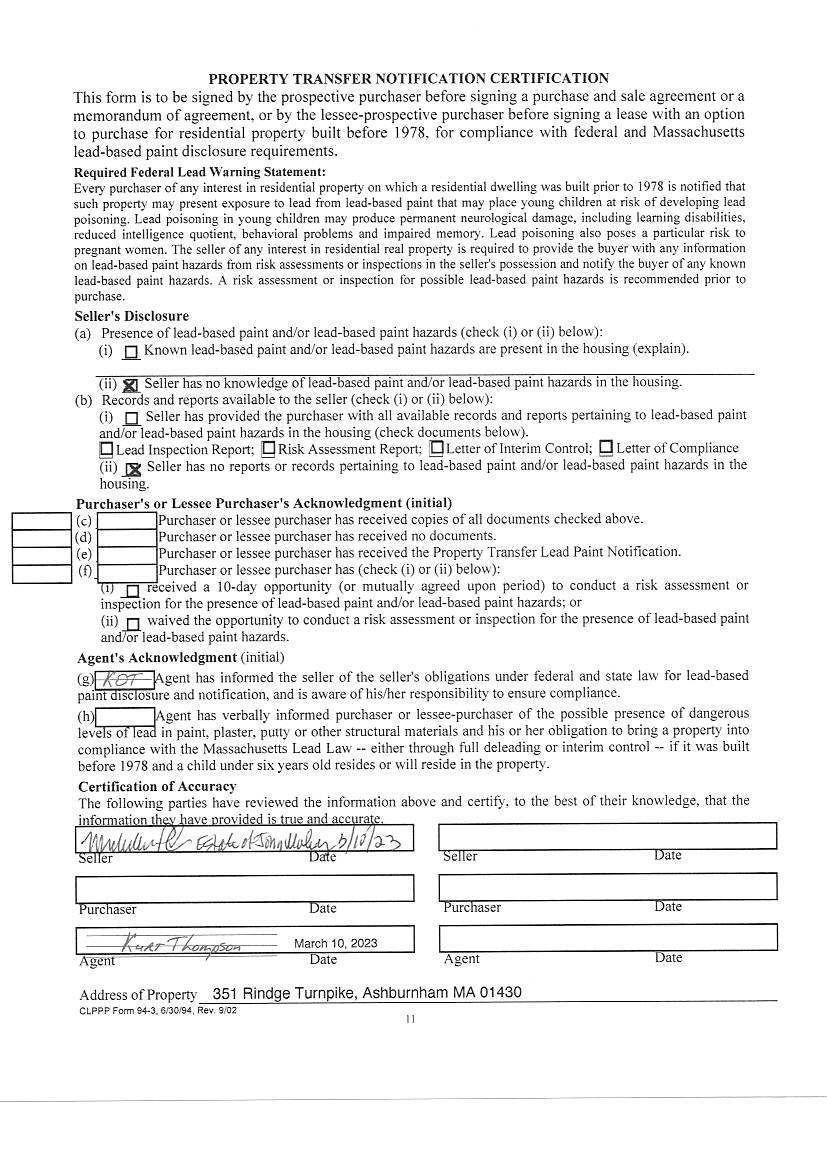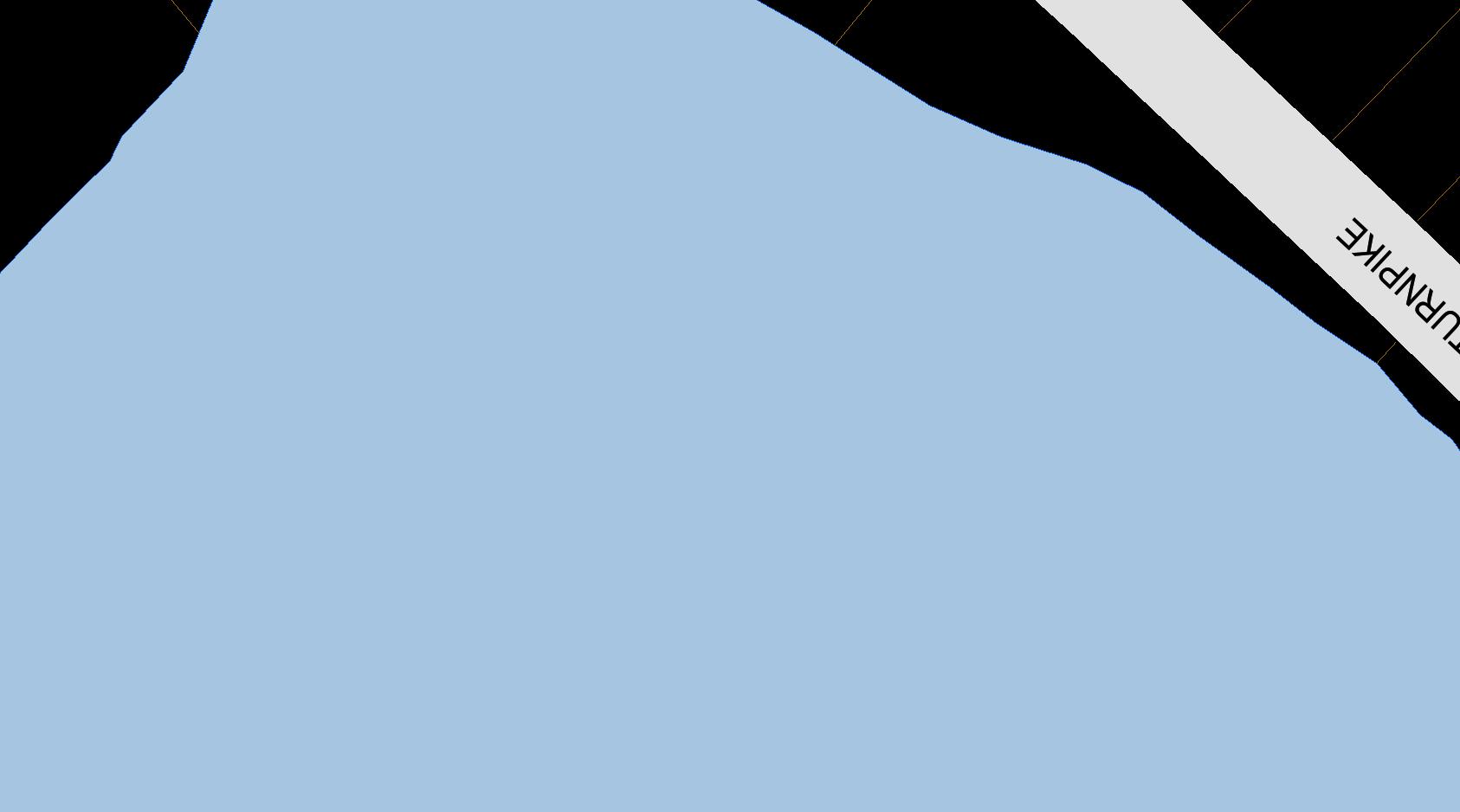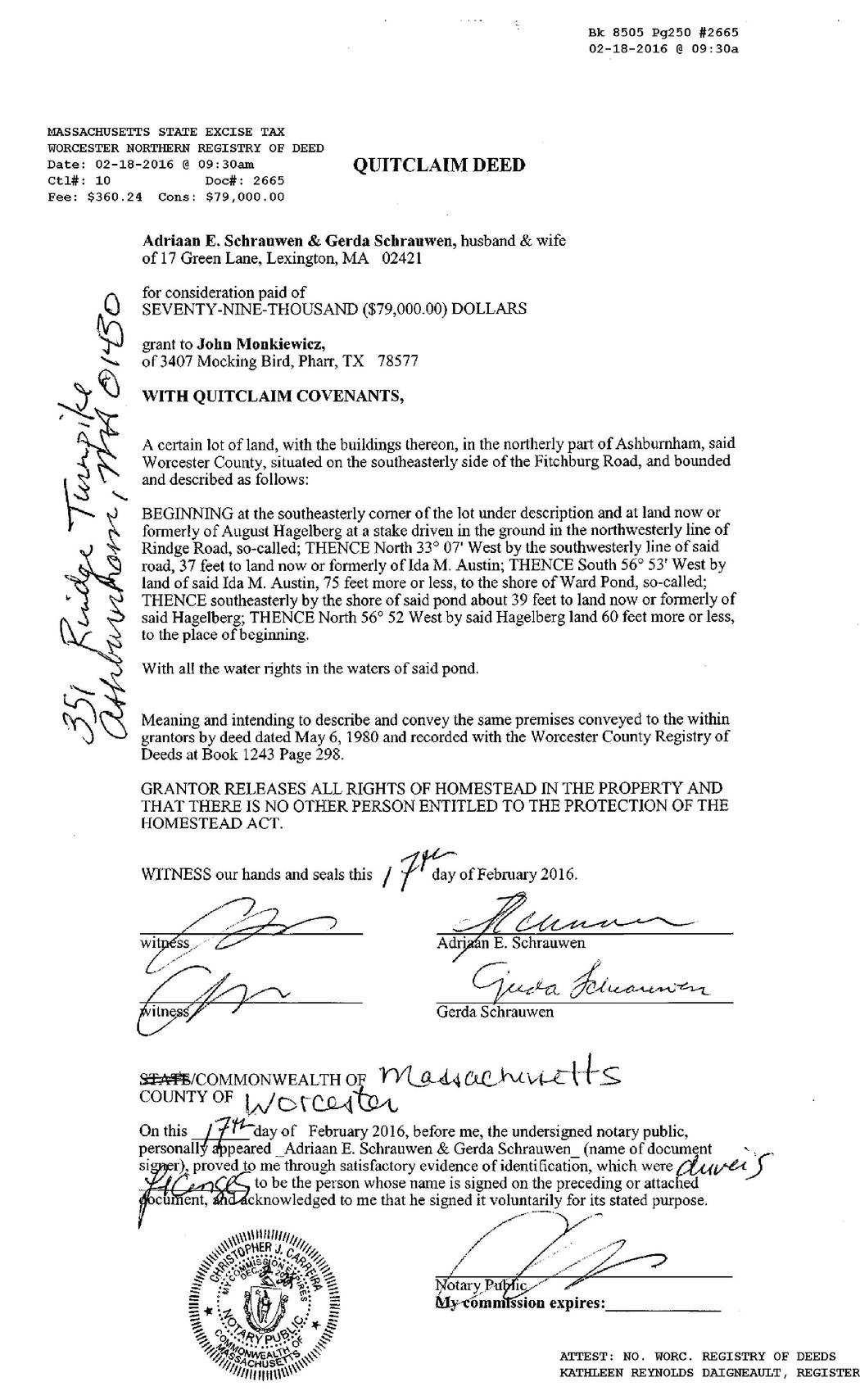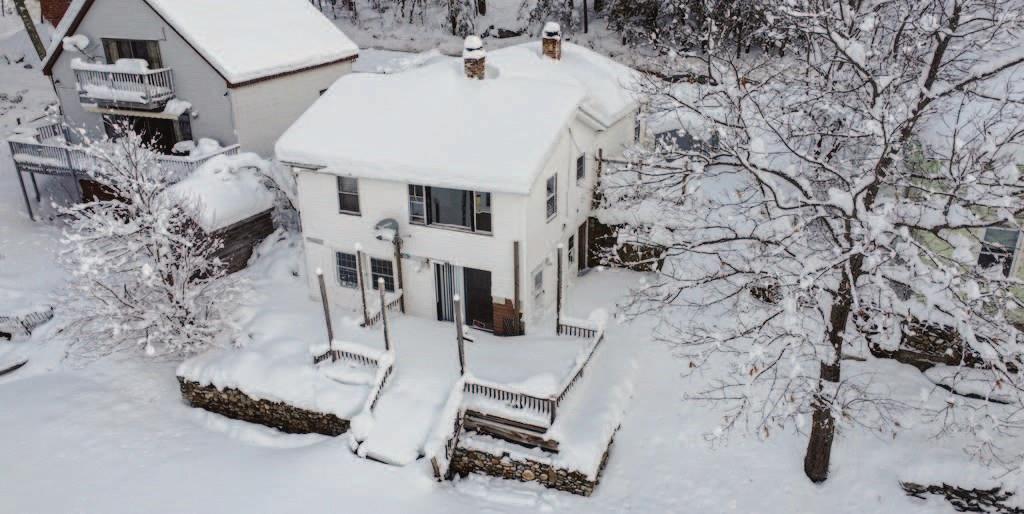




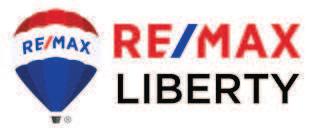


351 Rindge Tpke, Ashburnham, MA 2 bed | 2 bath | 1,110 sqft Ful ll your dream of owning a waterfront homeThis 2 Bed, 2 Bath cottage on Ward Pond in Ashburnham MA is a charming retreat in need of renovation to restore its former glory. Buyer responsible for smoke certi cate and Title 5 if needed. Kurt Thompson kurt@homesjustforyou.com 978-833-3569 SEE THE PRICE AND MORE PHOTOS: https://rem.ax/351Rindge The HomesJustFotYou Team at RE/MAX Liberty, 23 Village Inn Rd., Westminster MA 01473
351 Rindge Turnpike, Ashburnham MA 01430
Direct Access to Ward Pond
Westerly rear direction for beautiful sunset views
Close to NH for outdoor activities and tax free shopping
Large Deck for relaxation or entertaining
Picture windows with gorgeous natural views
Some replacement windows installed
Newer panel and circuit breakers installed
Garage remodeled into additional living space with bathroom
Off Street Parking
Storage shed
All appliances and chattell on the property to convey
See below
Attached deed is correct deed. Room count does not match public record. Foundation material per home inspection. Water test not possible. Smoke certification and Title V are buyer responsibility. Please see Home Inspection report for potential repair items. All appliances and chattel to convey as is.

Remarks
Fulfill your dream of owning a waterfront home! This 2 Bed, 2 Bath cottage on Ward Pond in Ashburnham MA is a charming retreat in need of renovation to restore its former glory. With direct access to the water, the property boasts a large deck that overlooks the picturesque pond and provides the perfect spot for outdoor relaxation and entertainment. Inside, the cottage features picture windows that let in natural light and provide stunning views of the surrounding beauty. The main living area is centered around a cozy wood stove that adds warmth and ambiance to the space. The cottage also includes additional finished space on the lower level. Located near the NH border, this property is ideal for outdoor enthusiasts and frugal shoppers. Although in need of renovation, this hidden gem has the potential to become a dream home or a vacation getaway. View this home in 3D, visit our open house or call your agent for a private showing today!
Zones: None
Attached deed is correct deed. Room count does not match public record. Foundation material per home inspection. Water test not possible. Smoke certification and Title V are buyer responsibility. Please see Home Inspection report for potential repair items. All appliances and chattel to convey as is
RoomLevels,DimensionsandFeatures
RoomLevelSizeFeatures
Living Room: 119X13Wood / Coal / Pellet Stove, Closet, Flooring - Hardwood, Window(s) - Picture, Lighting - Sconce, Lighting - Overhead
Family Room: 119X9Fireplace, Flooring - Laminate, Exterior Access, Lighting - Sconce
Main Bedroom: 110X9Closet, Flooring - Hardwood, Lighting - Sconce
Bedroom 2: 18X8Closet, Flooring - Hardwood, Lighting - Sconce
Bath 1: 17X5Bathroom - Full, Flooring - Stone/Ceramic Tile, Lighting - Sconce, Lighting - Overhead
Bath 2: 111X5Bathroom - Full, Flooring - Stone/Ceramic Tile, Dryer Hookup - Electric, Washer Hookup, Lighting - Sconce, Lighting - Overhead
Kitchen: B11X9Flooring - Vinyl, Countertops - Stone/Granite/Solid, Exterior Access, Slider, Stainless Steel Appliances, Lighting - Overhead
Living/Dining Rm Combo: B10X9Flooring - Laminate, Lighting - Overhead
Bedroom: B10X8Closet, Flooring - Wall to Wall Carpet, Lighting - Overhead
Bathroom: B5X4Bathroom - Full, Flooring - Stone/Ceramic Tile, Lighting - Sconce
Room: 112X11Ceiling Fan(s), Closet, Flooring - Wood, Exterior Access, Lighting - Overhead

See Submitting a Complete Offer and all other docs attached at the "paper clip". Attached deed is correct deed. First showings at open house. Need Supra e-key for private
See Home Inspection report for potential repair items. Buyer to complete their own due diligence regarding condition!!!
The information in this listing was gathered from third-party sources including the seller and public records.
Information Network, Inc., and its subscribers disclaim any and all representations or warranties as to the accuracy of this information.
PropertyInformation Approx. Living Area Total: 1,110 SqFt Living Area Includes Below-Grade SqFt: No Living Area Source: Public Record Approx. Above Grade: 1,110 SqFt Approx. Below Grade: 432 SqFt Living Area Disclosures: 432 sq ft of living area in finished raised basement per
Cool
Parking Spaces:
Off-Street,
Garage
Disclosures:
property record card Heat Zones: Forced Air, Electric, Wood Stove
2
Paved Driveway
Spaces: 0
Features Appliances: Range, Microwave, Refrigerator, Washer
Dryer Combo Area Amenities: Walk/Jog Trails, Conservation Area, House of Worship, Private School, Public School Basement: Yes Partial, Finished, Walk Out, Exterior Access Beach: Yes Lake/Pond, Direct Access, Frontage Beach Ownership: Private Beach - Miles to: 0 to 1/10 Mile Construction: Frame Electric: Circuit Breakers, 200 Amps Exterior: Vinyl Exterior Features: Deck - Wood, Gutters, Storage Shed, Satellite Dish, Stone Wall Flooring: Tile, Vinyl, Wall to Wall Carpet, Hardwood Foundation Size: 41 X 24 Foundation Description: Other (See Remarks) Hot Water: Electric, Tank Insulation: Unknown Interior Features: Cable Available, Internet Available - Broadband Lot Description: Wooded, Paved Drive, Level, Sloping Road Type: Public, Paved, Publicly Maint. Roof Material: Asphalt/Fiberglass Shingles Sewer Utilities: Private Sewerage - Title 5: Buyer's Responsibility Utility Connections: for Electric Range, for Electric Oven, for Electric Dryer Water Utilities: Private Water Waterfront: Yes Pond Water View: Yes Pond OtherPropertyInfo Adult Community: No Disclosure Declaration: No Exclusions: Facing Direction: Northwest Green Certified: No Home Own Assn: Unknown Lead Paint: Unknown UFFI: Unknown Warranty Features: No Year Built: 1920 Source: Public Record Year Built Description: Unknown/Mixed Year Round: Yes Short Sale w/Lndr. App. Req: No Lender Owned: No TaxInformation Pin #: M:0071 B:000011 Assessed: $188,600 Tax: $3,121 Tax Year: 2023 Book: 8505 Page: 250 Cert: 000000002648 Zoning Code: RB Map: 71 Block: 11 Lot:0 Compensation Sub-Agent: Not Offered Buyer Agent: 2.0% Facilitator: 2.0% Compensation Based On: Net Sale Price Office/AgentInformation Listing Office: RE/MAX Liberty (978) 786-5160 Listing Agent: Kurt Thompson (978) 833-3569 Team Member(s):HomesJustForYou Team - Leominster (978) 786-5160;Thomas
951-2803 Sale Office: Sale Agent: Listing Agreement Type:
Right to Sell,
w/Var.Rate
Entry Only: No Showing: Sub-Agent: Sub-Agency Relationship Not Offered Showing: Buyer-Agent: Lock Box, Appointment Required, Schedule with ShowingTime Showing: Facilitator: Lock Box, Appointment Required, Schedule with ShowingTime Special Showing Instructions: First showings at open house.
Supra
private showings. FirmRemarks
Bonus
/
Blake (508)
Exclusive
ER
Comm.
Need
e-key for
showings.
MarketInformation Listing Date: 3/28/2023 Listing Market Time: MLS# has been on for 0 day(s) Days on Market: Property has been on the market for a total of 0 day(s) Office Market Time: Office has listed this property for 0 day(s) Expiration Date: Cash Paid for Upgrades: Original Price: $219,900 Seller Concessions at Closing: Off Market Date: Sale Date:
MLS Property
Content ©2023 MLS Property Information Network, Inc. Exterior - Front MLS#73092038- New SingleFamily-Detached 351 Rindge Tpke Ashburnham, MA 01430-1134 Worcester County List Price: $219,900 Style: Cottage Total Rooms: 5 Color: White Bedrooms: 2 Grade School: Bathrooms: 1f 1h Middle School: Main Bath: High School: Fireplaces: 1 Approx. Acres: 0.06 (2,600 SqFt) Approx. Street Frontage: Handicap Access/Features: No Directions: Route 119 to Route 101 (Ashby Road) to Rindge Turnpike
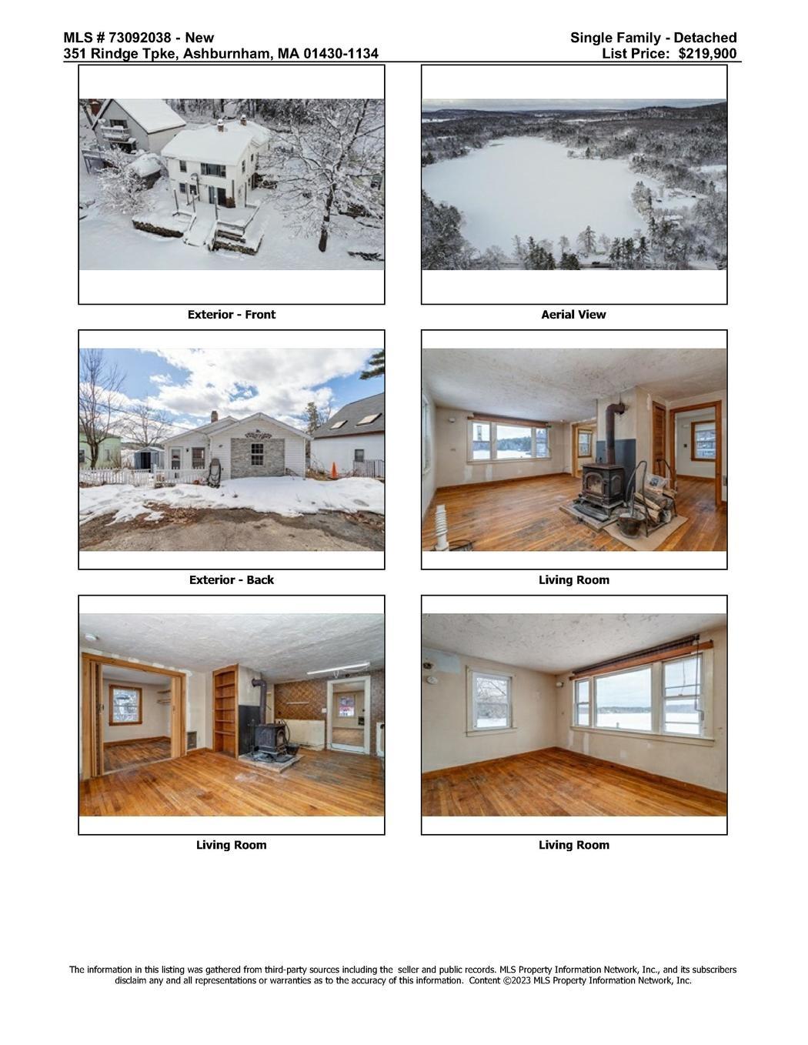
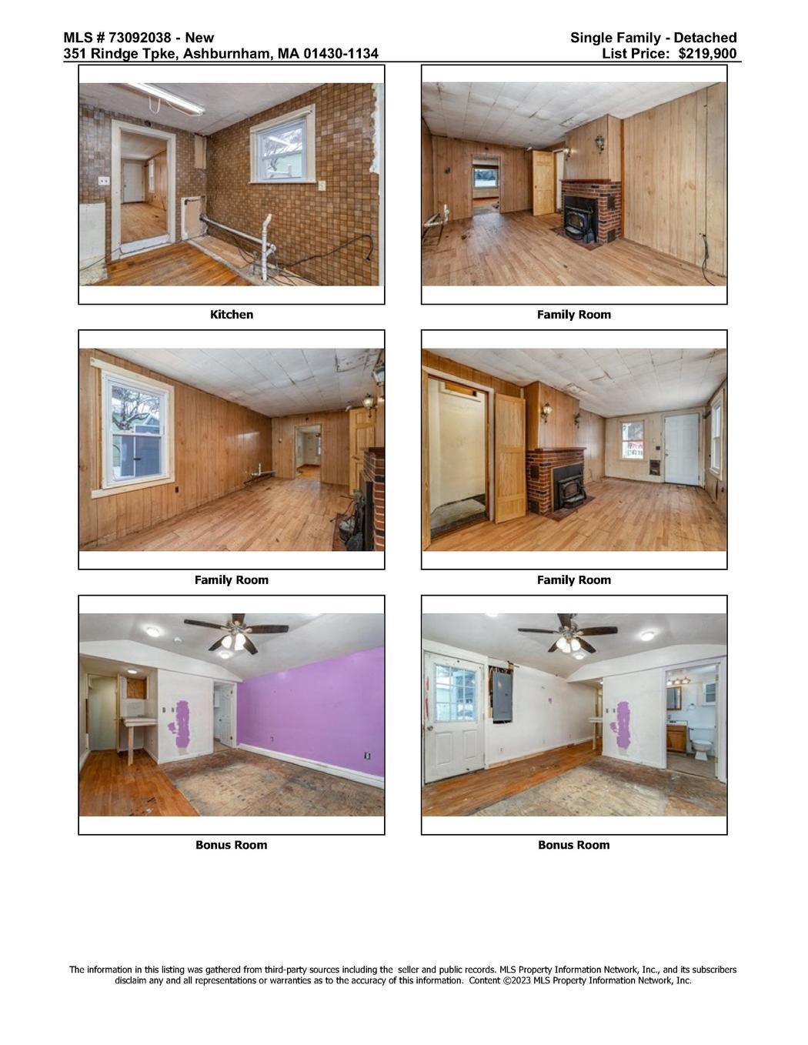

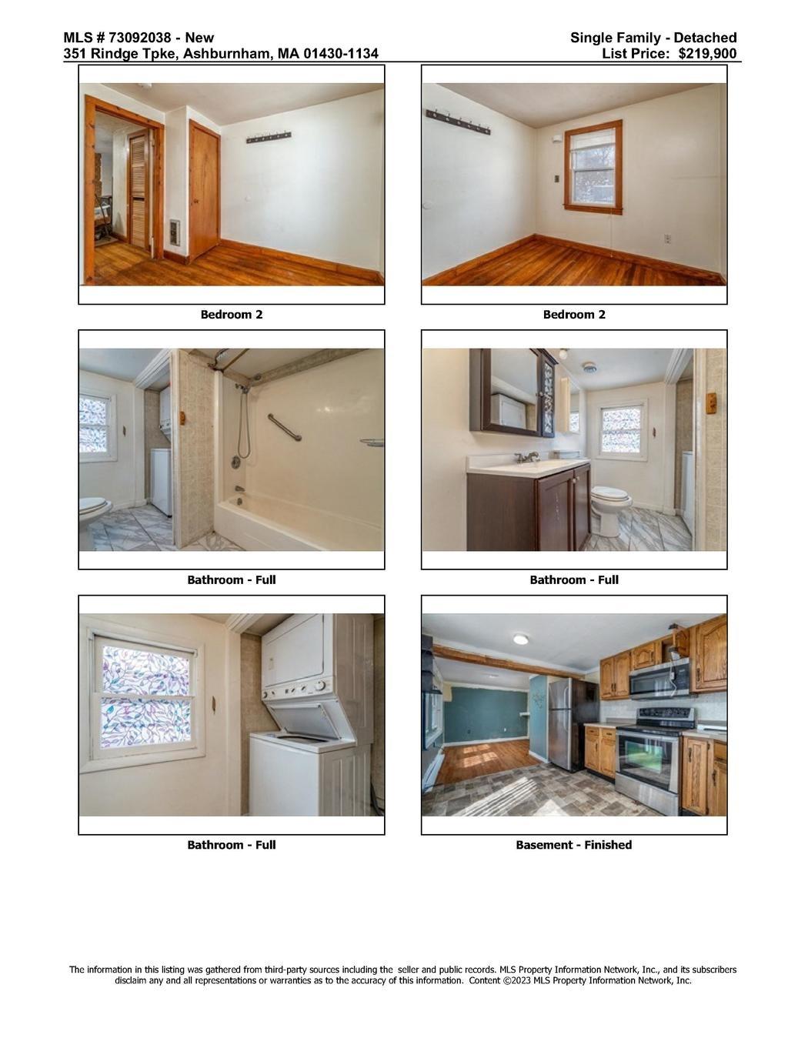

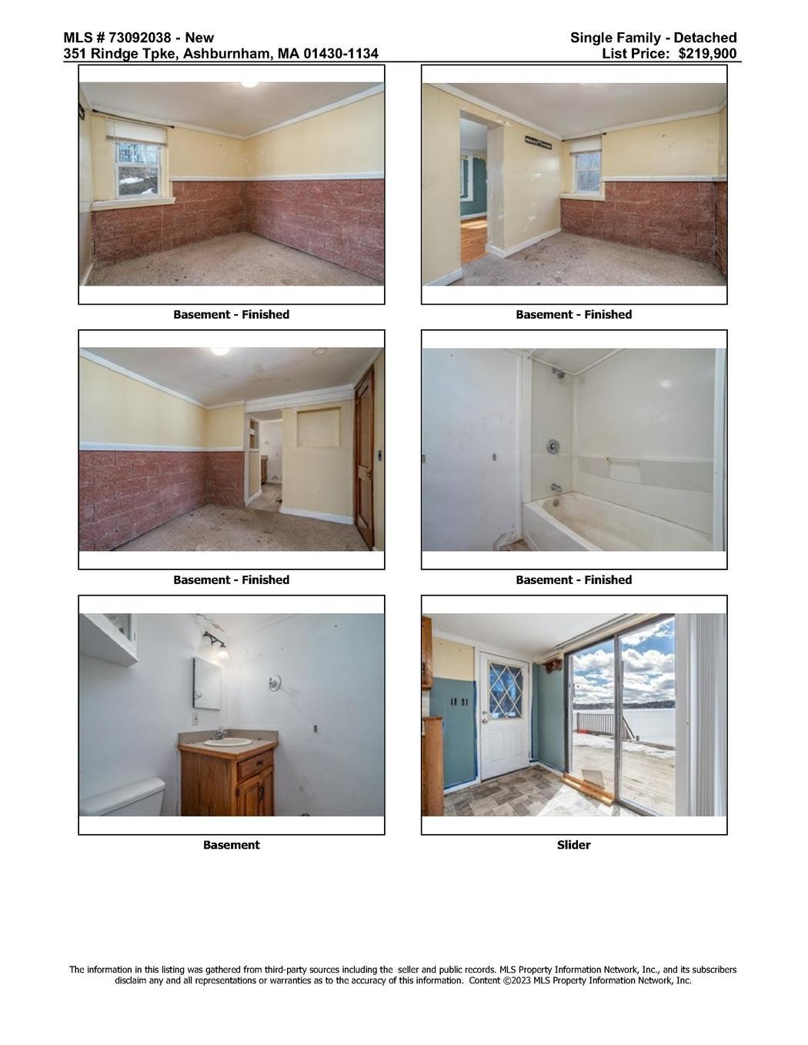

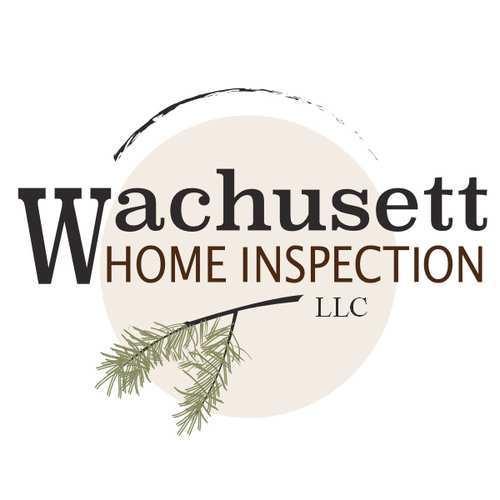


351 Rindge Turnpike
Parker Wachusett Home Inspection, LLC Page 1 of 38 WACHUSETT HOME INSPECTION, LLC 978-990-3200 mark@wachusettinspection.com http://www.wachusettinspection.com/ HOME INSPECTION REPORT 351 Rindge Turnpike Ashburnham, MA 01430 Michelle Parker JANUARY 17, 2023 Inspector Mark Fratoni License # 821 (978) 990-3200 mark@wachusettinspection.com
Michelle
351 Rindge Turnpike Michelle Parker Wachusett Home Inspection, LLC Page 2 of 38 TABLE OF CONTENTS 1: Inspection Details 2: Roo ng 3: Exterior 4: Structural Components 5: Plumbing 6: Heating 7: Electrical 8: Interiors 9: Built-in Appliances 10: Insulation and Ventilation 5 6 11 15 18 23 24 31 35 36
This con dential home inspection report is for the exclusive use of the client and may not be transferred, assigned, sold, or relied upon by any third party. The results of the inspection and information contained in this report are based on observations of visible and accessible areas on the date of inspection. This report is not a guarantee or warranty against future defects in an inspected property.
351 Rindge Turnpike Michelle Parker Wachusett Home Inspection, LLC Page 3 of 38
2.2.1 Roo ng - Roof Drainage Systems: Downspout locations
2.2.2 Roo ng - Roof Drainage Systems: Gutters
2.3.1 Roo ng - Visible Roof Flashings : Front chimney penetration
2.4.1 Roo ng - Skylights, Chimneys & Roof Penetrations: Masonry chimneys
3.1.1 Exterior - Vegetation, Grading, Drainage & Retaining Walls: Overgrown vegetation
3.1.2 Exterior - Vegetation, Grading, Drainage & Retaining Walls: Ground contact with siding
3.2.1 Exterior - Siding, Flashing & Trim: Siding
3.2.2 Exterior - Siding, Flashing & Trim: Front veneer
3.2.3 Exterior - Siding, Flashing & Trim: Window trims/sills
3.3.1 Exterior - Exterior Doors: Exterior doors
3.4.1 Exterior - Decks, Balconies, Porches & Steps: Deck
4.1.1 Structural Components - Foundation, Basement & Crawlspaces: Possible mold
4.5.1 Structural Components - Roof Structure & Attic: Possible sagging roof structure
5.3.1 Plumbing - Drain, Waste, & Vent Systems: Plumbing drain/waste/vent system
5.4.1 Plumbing - Water Heater: Water heater
5.9.1 Plumbing - Well System: Well
6.1.1 Heating - Heating Equipment: In-wall electric heaters
6.2.1 Heating - Distribution Systems: Heat
7.1.1 Electrical - Service Entrance Conductors: Service entrance
7.2.1 Electrical - Service and Grounding Equipment, Main Overcurrent Device, Main and Distribution
Panels: Electrical panel
7.5.1 Electrical - Polarity and Grounding of Receptacles: Improperly wired receptacles
7.6.1 Electrical - GFCI & AFCI: Additional GFCI protection; recommended upgrade
7.7.1 Electrical - Miscellaneous: Number of receptacles































7.7.2 Electrical - Miscellaneous: Unsafe conditions
8.1.1 Interiors - Walls: Possible water damage
8.3.1 Interiors - Floors: Front left entry/"kitchen" area
8.3.2 Interiors - Floors: Front bathroom oor
8.5.1 Interiors - Doors: Missing door noted
8.6.1 Interiors - Windows: Windows
9.3.1 Built-in Appliances - Range/Oven/Cooktop: Multiple electric ranges
10.1.1 Insulation and Ventilation - Attic Insulation: Air bypasses
351 Rindge Turnpike Michelle Parker Wachusett Home Inspection, LLC Page 4 of 38
SUMMARY
10.1.2 Insulation and Ventilation - Attic Insulation: Inadequate insulation
10.3.1 Insulation and Ventilation - Exhaust Systems: Clothes dryer duct work
10.3.2 Insulation and Ventilation - Exhaust Systems: Bath fans
1: INSPECTION DETAILS
section-ODg3YTcyZjMtODFlMS00YzYyLWJjNzYtYjQwYWNhNDIxNWJj
Information
Approximate Year Built 1920 (public record)
In Attendance Client, Inspector (Mark Fratoni Lic. #821)
Style Cottage Temperature (approximate) 36 Fahrenheit (F)
Weather Conditions Clear, Recent snow, Snow cover present
Limitations
General SHED
The shed(s) was not inspected.
General SMOKE DETECTORS
Occupancy
Vacant, Furnished, Cluttered condition
Type of Building Detached, Single Family
Start Time: 9am Stop Time: 12pm
Smoke and carbon monoxide detectors are not inspected.
General ACCESSIBILITY LIMITATIONS



Limitations stated in the wood destroying insect report also apply to the home inspection report.
General TIMING
Understand that a home inspection is a snapshot in time and may not reveal problems that only occur under speci c conditions not present at the time of inspection, or were not visible at the time of inspection.
351 Rindge Turnpike Michelle Parker Wachusett Home Inspection, LLC Page 5 of 38
General DIY WORK
Evidence of DIY work was observed in several areas. Understand that you may uncover improper installations that were not visible at the time of inspection.
General WOOD STOVE
I cannot adequately inspect wood stoves due to lack of access to critical components without disassembly. I highly recommend having a chimney sweep inspect prior to use.
General NO WATER
The well pump was disconnected. No water was available. The plumbing system cannot be adequately inspected without water pressure. Any notes made about the plumbing system are purely visual and done so as a courtesy.
2: ROOFING
section-OTlmZjljNzAtOWU5OC00ZDY5LWJjOTgtNTc5ZDMxYzQyZjY3
2.4Skylights,
2.5Active
Information
Inspection Method
N/A
Roof Drainage Systems: Gutter
Material
Aluminum, Partial
IN = InspectedNI = Not InspectedNP = Not PresentAOC = Area of Concern
Roof Type/Style
Gable, Combination
Visible Roof Flashings : Materials
Lead, Metal, Rubber
Roof Drainage Systems: Properly Terminating Downspouts
Roof Covering Materials:
Material(s) Visible
Asphalt Composition Shingles
Skylights, Chimneys & Roof
Penetrations: Chimney Materials
Masonry
Gutters collect vast amounts of water from roof systems and funnel it into downspouts. Downspouts should be terminated to a point where discharged water ows away from the home and does not collect near a foundation. Improperly terminated downspouts can lead to moisture intrusion (this is a common contributing factor to wet basements), as well as foundation damage. Oftentimes routing downspouts to underground piping is the most e ective way to do this.
Roof Drainage Systems: Gutter Maintenance
351 Rindge Turnpike Michelle Parker Wachusett Home Inspection, LLC Page 6 of 38
INNINPAOC
X
2.1Roof Covering Materials
Systems XX
2.2Roof Drainage
Flashings XX
Chimneys
Penetrations XX
2.3Visible Roof
& Roof
Leaks XX
While gutters are a recommended upgrade to most homes, they should be properly maintained or they may do more harm than good. Routine issues with gutter systems include debris buildup (typically leaves), loose attachment, missing downspout extensions, improper downspout termination points, improperly pitched gutters, and leaking seams. Understand that a clogged gutter will backup and dump a lot of water in one place on the ground (similar to improperly terminated downspouts).
Clogged gutters can also damage siding, trim, window sills, and framing if the water ows over the backside of the gutter that is fastened to the roof assembly. Oftentimes this damage is di cult to detect until the gutter is removed or the damage becomes widespread.
Limitations
General
LIMITED VIEWING ANGLES
General SNOW COVER
Roof Covering Materials
SNOW COVERED
Snow covered roofs cannot be adequately evaluated and are not inspected.
Roof Drainage Systems
FUNCTION NOT VERIFIED
The conditions at the time of inspection were not conducive to observing functional ow of the gutter system. Understand that gutters require regular maintenance to ensure water ows freely to a proper discharge point.
Visible Roof Flashings
FLASHINGS NOT VISIBLE
Understand that many ashings are hidden/covered by other materials and in many cases the inspector cannot con rm the presence or condition of ashings. Exposed ashings in readily accessible areas are typically what the inspector is commenting on.
Visible Roof Flashings
SNOW COVER
351 Rindge Turnpike Michelle Parker Wachusett Home Inspection, LLC Page 7 of 38
Skylights, Chimneys & Roof Penetrations CHIMNEY INTERIOR
Understand that home inspectors cannot see inside of chimneys to e ectively evaluate the presence or condition of ue liners, or verify the absence of obstructions. Evaluation by a quali ed chimney sweep is recommended as part of your due diligence.

Areas of concern
2.2.1 Roof Drainage Systems DOWNSPOUT LOCATIONS

Understand that gutters collect large volumes of water and discharge it to a relatively small location via downspouts. Ensure that downspouts are terminated to a location well away from the foundation. Water collecting near foundations contributes to issues with water intrusion into basements and crawlspaces, and foundation damage. Oftentimes underground piping is the best way e ectively transport roof water to an ideal location.
Recommendation
Contact a quali ed professional.
2.2.2 Roof Drainage Systems GUTTERS
The gutters were in poor overall condition due to mechanical damage and missing components.
Recommendation
Contact a quali ed professional.
351 Rindge Turnpike Michelle Parker Wachusett Home Inspection, LLC Page 8 of 38
2.3.1 Visible Roof Flashings
FRONT CHIMNEY PENETRATION

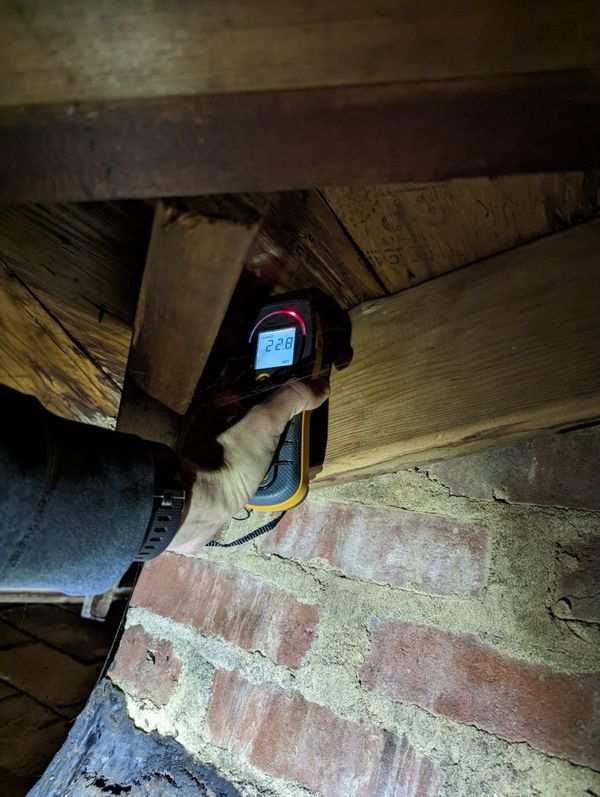
High moisture was detected and water staining was observed, indicating leakage. This is likely a ashing issue that should be investigated further.
Recommendation
Contact a quali ed professional.
351 Rindge Turnpike
Parker Wachusett Home Inspection, LLC Page 9 of 38
Michelle
2.4.1 Skylights, Chimneys & Roof Penetrations MASONRY CHIMNEYS
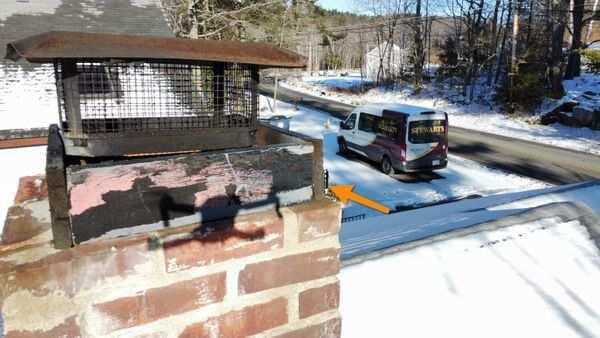
The chimneys should be evaluated further to determine the scope of repair needed prior to use. The rear chimney appeared to have a signi cant amount of creosote build-up pouring out of the clean-out access in the nished basement. The crown on this chimney also had a large gap between the ue liner (visible at the top, see photo).
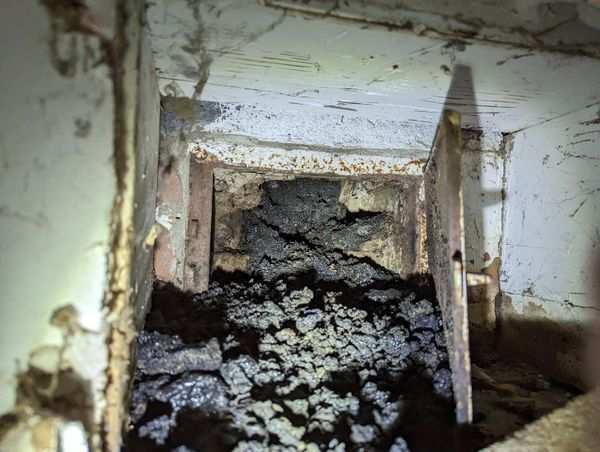

The front chimney had combustible material installed at the top of the chimnney and will likely need a proper crown built. The replace was cracked and displaced for unknown reasons (the base of the chimney was not accessible).

The wood stoves were not inspected, but damage was readily apparent at the front stove.
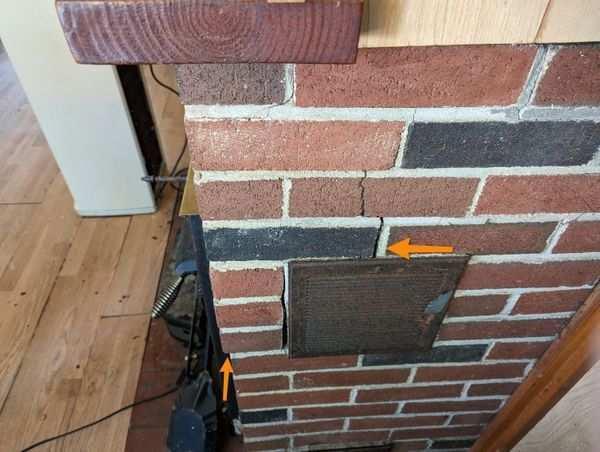

Recommendation
Contact a quali ed professional.
351 Rindge Turnpike
Wachusett Home Inspection, LLC Page 10 of 38
Michelle Parker
section-OTIyNTg3MjYtOGQ0OC00YWQ5LWJmYzItMGIxM2IzNDI5YjRj
Limitations
Siding, Flashing & Trim FLASHINGS NOT VISIBLE
Understand that many ashings are hidden/covered by other materials and in many cases the inspector cannot con rm the presence or condition of ashings. Exposed ashings in readily accessible areas are typically what the inspector is commenting on.
Siding, Flashing & Trim
MULTIPLE LAYERS OF SIDING MATERIAL
The inspector was not able to positively identify underlying siding materials.
Decks, Balconies, Porches & Steps SNOW COVER
Decks, Balconies, Porches & Steps LIMITED ACCESS BENEATH DECK
351 Rindge Turnpike Michelle Parker Wachusett Home Inspection, LLC Page 11 of 38
& Trim: Siding Material
Multiple layers of siding material
Flashing & Trim: Trim Material Vinyl, Wood, Other
Balconies, Porches & Steps: Structures
framed deck with composite decking Walkways, Patios & Driveways: Driveway Material N/A 3: EXTERIOR INNINPAOC 3.1Vegetation, Grading, Drainage & Retaining Walls XX 3.2Siding, Flashing & Trim X 3.3Exterior Doors XX 3.4Decks, Balconies, Porches & Steps XX 3.5Walkways, Patios & Driveways X 3.6Window Wells and Areaways X 3.7Exterior Window Components XX IN = InspectedNI = Not InspectedNP = Not PresentAOC = Area of Concern Information
Siding, Flashing
Vinyl,
Siding,
Decks,
Wood
Decks, Balconies, Porches & Steps
NO ACCESS TO DECK ATTACHMENT POINT(S)
Walkways, Patios & Driveways
SNOW COVER
Walkways, Patios & Driveways
OVERGROWN VEGETATION
Areas of concern
3.1.1 Vegetation, Grading, Drainage & Retaining Walls
OVERGROWN VEGETATION
Vegetation should not be in contact with the structure, or placed too close to the structure. Trim or remove as needed.
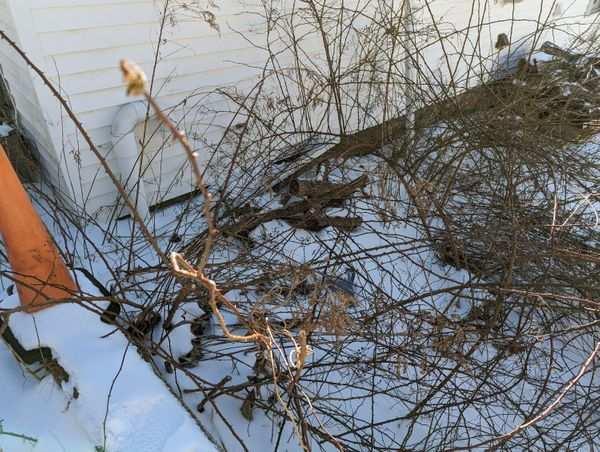
Recommendation
Contact a quali ed professional.
3.1.2 Vegetation, Grading, Drainage & Retaining Walls
GROUND
SEVERAL
CONTACT WITH SIDING
Be sure to keep the soil level below the siding material. Ground contact can allow moisture and wood destroying insects access behind the siding and into the framing materials.

Understand concealed damage may exist in these locations.
Recommendation
Contact a quali ed professional.
351 Rindge Turnpike Michelle Parker Wachusett Home Inspection, LLC Page 12 of 38
3.2.1 Siding, Flashing & Trim SIDING


The vinyl siding was in poor overall condition due to missing sections, incomplete work, and generally low installation quality.
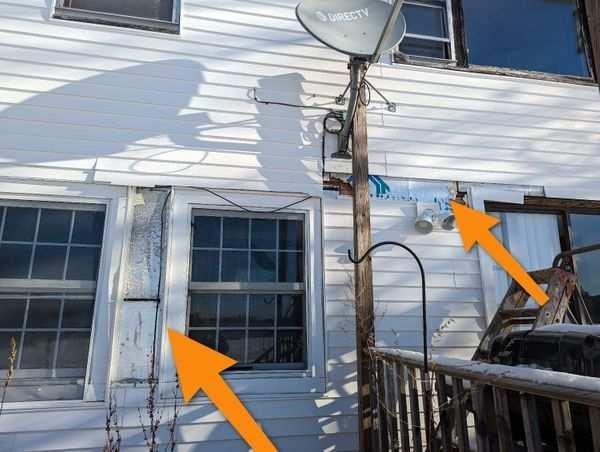
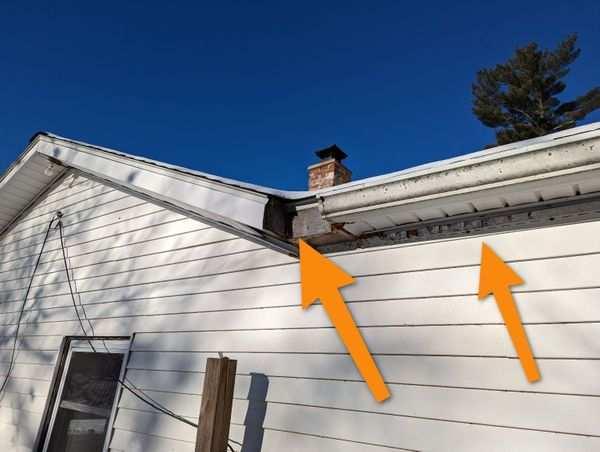
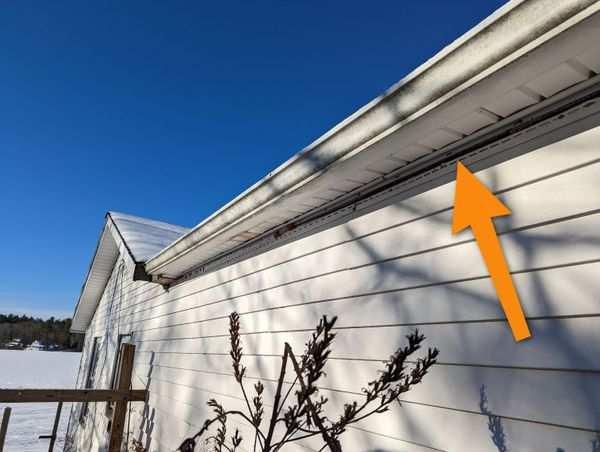
Recommendation
Contact a quali ed professional.
351 Rindge Turnpike
Parker Wachusett Home Inspection, LLC Page 13 of 38
Michelle
3.2.2 Siding, Flashing & Trim FRONT VENEER
The veneer was poorly installed, not well adhered, and showed evidence of poor installation practices that may lead to rot.
Recommendation
Contact a quali ed professional.
3.2.3 Siding, Flashing & Trim WINDOW TRIMS/SILLS

In many areas the window trims were not installed in a good and workmanlike manner, and showed evidence of deferred maintenance.




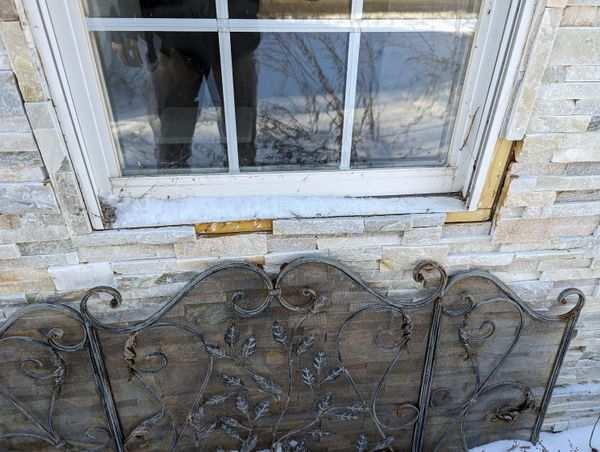

Recommendation
Contact a quali ed professional.
351 Rindge Turnpike
Parker Wachusett Home Inspection, LLC Page 14 of 38
Michelle
3.3.1
Exterior
Doors EXTERIOR DOORS
The exterior doors showed signs of aging/time/wear.
Recommendation
Contact a quali ed professional.
3.4.1 Decks, Balconies, Porches & Steps DECK
The deck stairs were unsafe and should not be used until they are replaced.

Recommendation
Contact a quali ed professional.
4: STRUCTURAL COMPONENTS
section-MGNlZWEzMTgtN2U5My00ZWRkLTk2MDQtMzlkNjM0ODA3ZDNl
Information
Foundation, Basement & Crawlspaces: Foundation Wall Material(s)
Stone and mortar, Concrete, Unknown due to limited access and nish materials
Materials are noted in accessible areas.
Floor Structure: Sub- oor Not accessible
Roof Structure & Attic: Material Planks, Plywood
Acess
Foundation, Basement & Crawlspaces: Basement/Crawlspace Floor Partial wood frame, Unknown due to nish materials
Floor Structure: Material Not accessible
Wall Structure: Material Conventionally framed, Not accessible
Ceiling Structure: Material Conventionally framed
351 Rindge Turnpike Michelle Parker Wachusett Home Inspection, LLC Page 15 of 38
INNINPAOC
XX
Structure X
Structure X
Structure X 4.5Roof Structure & Attic XX IN = InspectedNI = Not InspectedNP = Not PresentAOC = Area of Concern
4.1Foundation, Basement & Crawlspaces
4.2Floor
4.3Wall
4.4Ceiling
Partial Attic Access, Partial Basement
The inspector did not access spaces that compromised personal safety, or the safety of the structure.
Limitations
General LIMITED ACCESS - FINISHED BASEMENT
Finished walls and ceilings prevented/reduced access to electrical, framing, plumbing, and foundation walls. Finished basements also reduce access for wood destroying insect inspections.
General NO ACCESS TO CRAWL SPACE AREAS
Foundation, Basement & Crawlspaces
LIMITED ACCESS
Foundation, Basement & Crawlspaces
PYRRHOTITE
Pyrrhotite and other concrete contaminants are beyond the scope of a home inspection. Unless visual evidence of problems associated with crumbling concrete are visible and readily accessible at the time of inspection I have no way to know if this is a problem or may be a problem in the future. Common stress cracks, settling cracks, shrinkage cracks, etc., are not considered evidence of crumbling concrete without other supporting indicators.
If you are concerned about this for any reason, having an engineering rm perform a core test of the concrete is the most sure way to identify this problem that I'm aware of.
Foundation, Basement & Crawlspaces
FOUNDATION FOOTINGS AND DEPTH
I cannot determine the presence or integrity of foundation footings (they are buried), the presence or integrity of foundation drainage systems, or the depth of foundations/footings (i.e. shallow foundations).
Floor Structure
FINISHED BASEMENT
Floor Structure
NO CRAWLSPACE ACCESS
351 Rindge Turnpike Michelle Parker Wachusett Home Inspection, LLC Page 16 of 38
Wall Structure
NOT ACCESSIBLE
Ceiling Structure
LIMITED ACCESS
Roof Structure & Attic
LIMITED ACCESS
Roof Structure & Attic
SNOW COVER
Areas of concern
4.1.1 Foundation, Basement & Crawlspaces POSSIBLE MOLD
The basement bathroom walls and cabinitry was damaged by possible mold. Microbial growth is an indicator of excessive moisture that should be investigated further. Consult with a mold specialist.

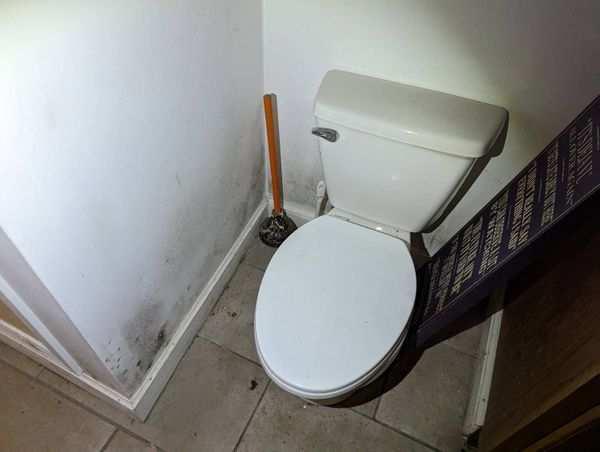



Recommendation
Contact a quali ed professional.
351 Rindge Turnpike Michelle Parker Wachusett Home Inspection, LLC Page 17 of 38
SAGGING ROOF STRUCTURE
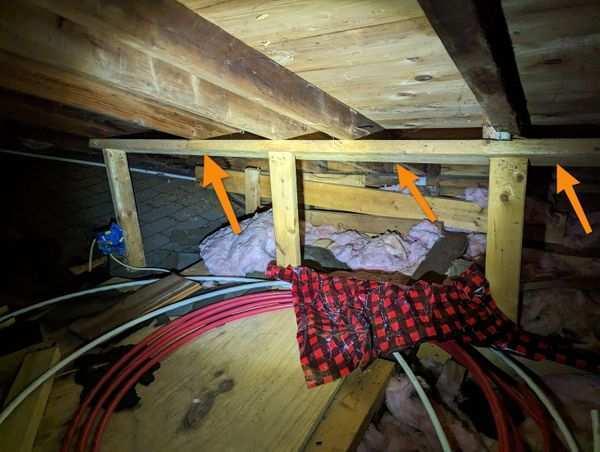

Unfortunately the snow covered roof could not be seen clearly to verify, but it appeared that the right side middle section of the roof may be sagging. What appeared to be an e ort to reinforce this area was noted in the attic space. Have a qual ed carpenter determine if repair/stabilization is required. Recommendation

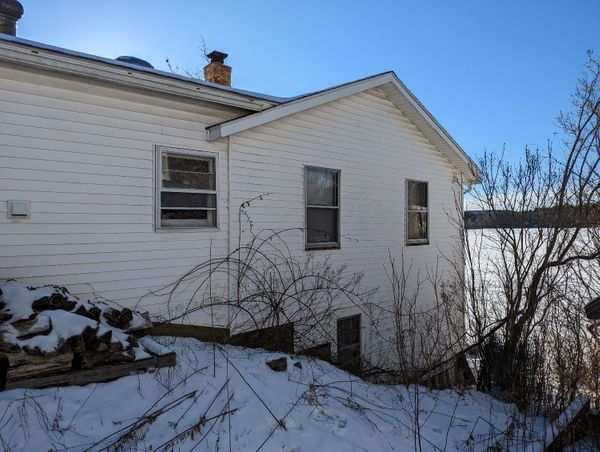
Contact a quali ed professional.
section-MGZlNjNlNWUtMTI1NC00ZjU4LWFjMTAtN2UwZDU3YTk2OTJk
351 Rindge Turnpike Michelle Parker Wachusett Home Inspection, LLC Page 18 of 38 Filters None Main Fuel Shut-O (Location) N/A Main Water Shut-O Device (Location) Utility room 5: PLUMBING INNINPAOC 5.1Fixtures / Faucets X 5.2Distribution Pipes X 5.3Drain, Waste, & Vent Systems XX 5.4Water Heater XX 5.5Vents, Flues, & Chimneys X 5.6Sump Pumps / Sewage Ejectors X 5.7Fuel Storage & Distribution Systems X 5.8Miscellaneous X 5.9Well System XX IN = InspectedNI = Not InspectedNP = Not PresentAOC = Area of Concern Information 4.5.1 Roof Structure & Attic POSSIBLE
Material - Distribution
Copper, Pex
Water Source
Well, Well Head Located
Material - Drain Pipes ABS (plastic), PVC (plastic)
Water Heater: Capacity 50 Gallons
Water Heater: Power/Fuel Source Electric Water Heater: Location Utility Room
Water Heater: Flue n/a
Water quality (private water source)
Material - Water Service
Appeared to be polyethylene
Water Heater: Approximate Age 2019
Water Heater: Temperature Pressure Relief Valve Installed
Understand that you are responsible for the quality of your drinking water. Routine water quality testing is recommended.
Drain, Waste, & Vent Systems: Consider sewer scoping
Consider having a plumber use a camera to scope the underground portion of the waste pipe to determine it's condition.
Limitations
General FINISHED BASEMENT
General WATER AND SEWER SERVICE PIPES
Buried pipes, tanks, and pumps are not accessible and are not inspected.
General SEPTIC SYSTEM
Septic systems and associated components are not inspected, and should be evaluated by a Massachusetts certi ed septic inspector.
General LIMITED ACCESS
General NO WATER PRESSURE/SUPPLY
351 Rindge Turnpike Michelle Parker Wachusett Home Inspection, LLC Page 19 of 38
Fixtures / Faucets
NO WATER
Distribution Pipes
NO WATER Water Heater
NO WATER Sump Pumps / Sewage Ejectors
SEWER EJECTION PUMP
Not inspected due to lack of access (sealed unit) and lack of water.
Areas of concern
351 Rindge Turnpike Michelle Parker Wachusett Home Inspection, LLC Page 20 of 38
5.3.1 Drain, Waste, & Vent Systems
PLUMBING DRAIN/WASTE/VENT
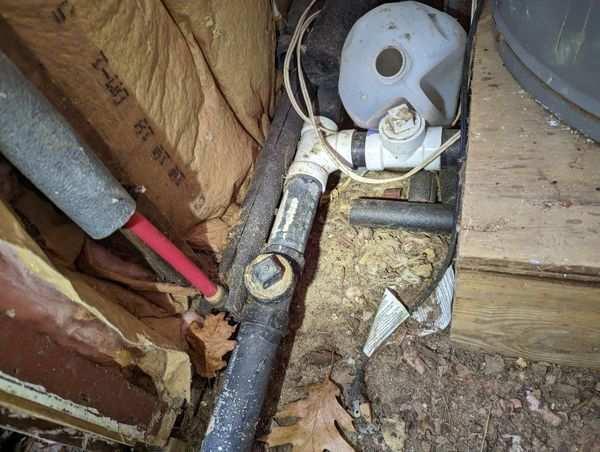



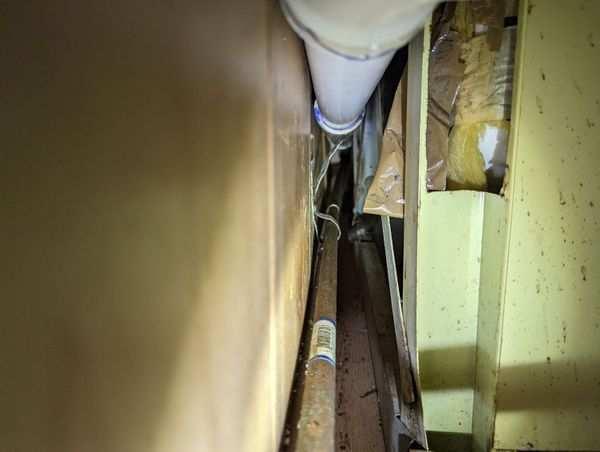


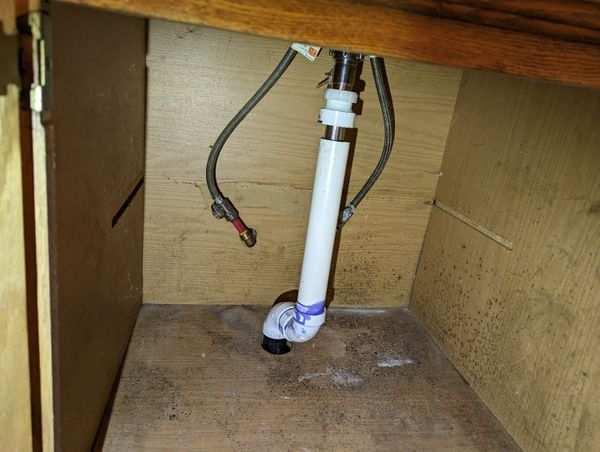
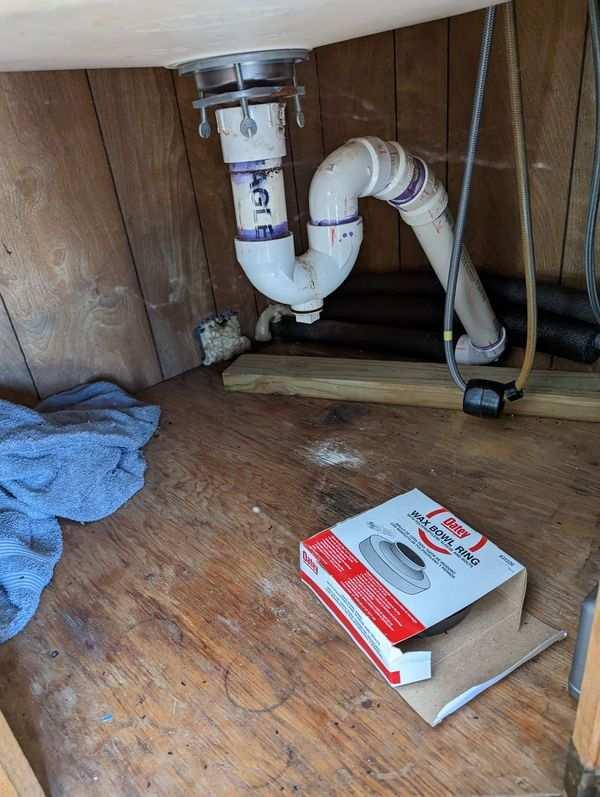
SYSTEM
The drain system was not piped in a good and workmanlike manner and will likely need to be re-piped for proper drain and sanitary function.
Recommendation
Contact a quali ed professional.
351 Rindge Turnpike
Wachusett Home Inspection, LLC Page 21 of 38
Michelle Parker
5.4.1 Water Heater WATER HEATER
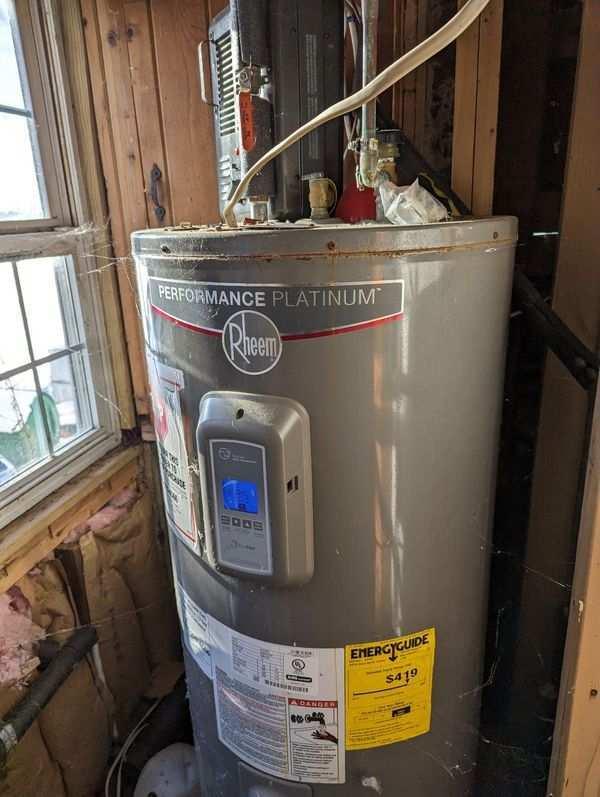

The water heater appeared to be energized with no water and may be damaged. The temperature/pressure relief valve was not piped properly.

The water heater/utility room was not well insulated or heated and may be problematic (potential to freeze pipes) if the home is used year-round.
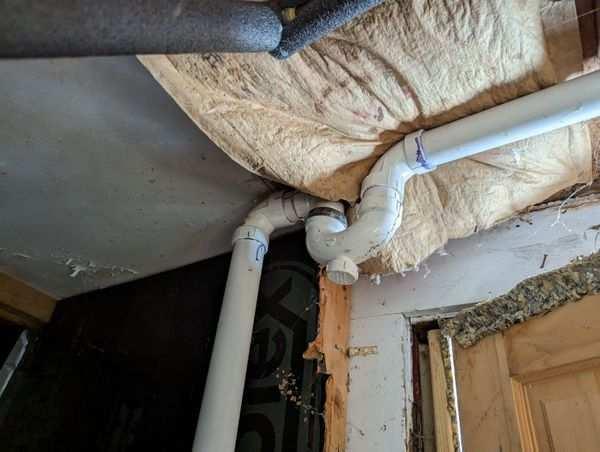
Recommendation
Contact a quali ed professional.
351 Rindge Turnpike Michelle Parker Wachusett Home Inspection, LLC Page 22 of 38
The well cap was not su cient to keep contaminants from entering the well. Debris and possible contaminants were observed inside the well. The well pump was corroded and disconnected.


Recommendation
Contact a quali ed professional.
section-OGZmZjJlMGQtZjdkYi00MTJlLTkwMmEtOThmN2Y2MzAzZTY2
Areas of concern
351 Rindge Turnpike Michelle Parker Wachusett Home Inspection, LLC Page 23 of 38 Heating Equipment: Brand N/A Heating Equipment: Energy Source Electric Heating Equipment: Heat Type In-wall electric heaters Distribution Systems: Type of Heat Distribution Partial electric heat 6: HEATING INNINPAOC 6.1Heating Equipment XXX 6.2Distribution Systems XX 6.3Vents, Flues & Chimneys X IN = InspectedNI = Not InspectedNP = Not PresentAOC = Area of Concern Information
5.9.1 Well System WELL
IN-WALL ELECTRIC HEATERS
Several rooms had electric heat sources that were in various states of disrepair. Recommendation

Contact a quali ed professional.
6.2.1 Distribution Systems
Many areas of the home were without a permanent dependable heat source.

Recommendation
Contact a quali ed professional.
section-NmJkN2Q1NDgtNWFmYS00MDRkLWI3OWQtN2VlYWY2MGQwYzE1
351 Rindge Turnpike Michelle Parker Wachusett Home Inspection, LLC Page 24 of 38 7: ELECTRICAL INNINPAOC 7.1Service Entrance Conductors XX 7.2 Service and Grounding Equipment, Main Overcurrent Device, Main and Distribution Panels XX 7.3 Branch Circuit Conductors, Overcurrent Devices and Compatibility of Their Amperage & Voltage X 7.4Connected Devices and Fixtures XX 7.5Polarity and Grounding of Receptacles XX 7.6GFCI & AFCI XX 7.7Miscellaneous XX IN = InspectedNI = Not InspectedNP = Not PresentAOC = Area of Concern Information
6.1.1 Heating Equipment
HEAT
Branch Wire 15 and 20 AMP Copper, What appeared to be tinned copper
Service and Grounding Equipment, Main Overcurrent Device, Main and Distribution Panels: Panel Capacity
100 AMP
Mixed age system
Wiring Method
NM (non-metallic sheathed cable), Armored Cable
Service and Grounding Equipment, Main Overcurrent Device, Main and Distribution Panels: Panel Locations
Interior
Service Entrance Conductors:
Electrical Service Conductors
Overhead, Aluminum, 120 Volts, 240 Volts
Service and Grounding Equipment, Main Overcurrent Device, Main and Distribution
Panels: Panel Type
Circuit Breaker
Mixed age systems are common in older homes, and may require periodic updating.
Limitations
General CONNECTIONS
Understand that there are many connections at switches, outlets, junction boxes, etc., throughout the home that are not accessible to the inspector.
General KNOB AND TUBE REMNANTS
I cannot guarantee that live knob and tube wiring is non-existent in the house, regardless of the fact that no energized knob and tube wiring was found in accessible areas. It is not uncommon to discover live knob and tube wiring concealed inside walls and ceilings in an old house.
Branch Circuit Conductors, Overcurrent Devices and Compatibility of Their Amperage & Voltage LIMITED ACCESS
Polarity and Grounding of Receptacles CHECKING RECEPTACLES
I test a representative sample of receptacles throughout the home with the goal of uncovering widespread issues. Every receptacle is not checked, particularly in furnished homes.
Areas of concern
351 Rindge Turnpike Michelle Parker Wachusett Home Inspection, LLC Page 25 of 38
7.1.1 Service Entrance Conductors
SERVICE ENTRANCE
The electrical service was too low and should be raised to safe height. The service entrance cable was frayed and may need to be replaced. The service was not properly attached to the home.




Recommendation
Contact a quali ed professional.
351 Rindge Turnpike
Parker Wachusett Home Inspection, LLC Page 26 of 38
Michelle
7.2.1 Service and Grounding Equipment, Main Overcurrent Device, Main and Distribution Panels
ELECTRICAL PANEL
The electrical panel disconnect appeared to be oversized for the service entrance cable. The service entrance cable did not enter the panel safely (no bushing/strain relief).

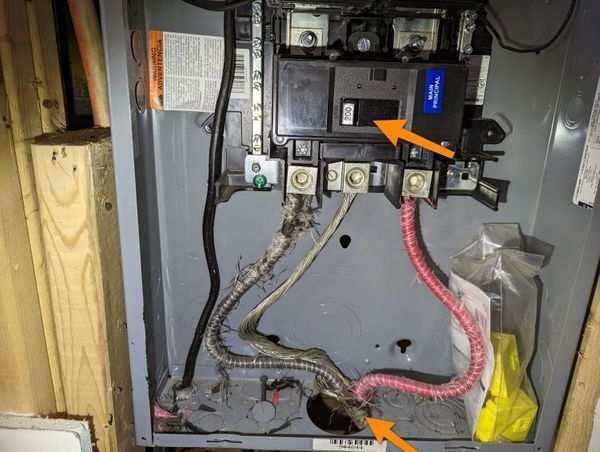
The circuits were not identi ed/labeled.
Recommendation
Contact a quali ed professional.
351 Rindge Turnpike
Parker Wachusett Home Inspection, LLC Page 27 of 38
Michelle
7.5.1 Polarity and Grounding of Receptacles
IMPROPERLY WIRED RECEPTACLES

Improperly wired receptacles were observed sporadically throughout the home, indicating unprofessional work that should be investigated further.



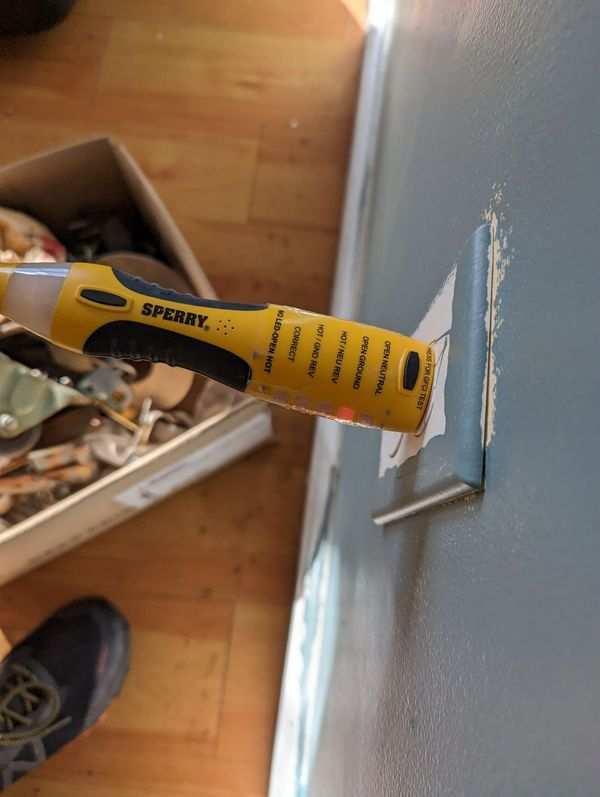

Recommendation
Contact a quali ed professional.
351 Rindge Turnpike
Wachusett Home Inspection, LLC Page 28 of 38
Michelle Parker
7.6.1 GFCI & AFCI
ADDITIONAL GFCI PROTECTION; RECOMMENDED UPGRADE
Current safety standards recommend that GFCI devices protect basement receptacles, kitchen areas, bathrooms, exterior receptacles, laundry areas, and other areas where people are at a higher risk for electrocution. Consider having an electrician update to the latest standards.
(GFCI (ground fault circuit interruption) technology protects people from electrocution)
Recommendation
Contact a quali ed professional.
7.7.1 Miscellaneous NUMBER OF RECEPTACLES
As is common in older homes few receptacles were installed as compared to modern standards.This con guration often leads to the use of extension cords and power strips, which can be unsafe.
Recommendation
Contact a quali ed professional.
351 Rindge Turnpike Michelle Parker Wachusett Home Inspection, LLC Page 29 of 38
UNSAFE CONDITIONS
Evidence of unprofessional work and generallly unsafe installation practices were observed throughout the accessible areas of the home. Have an electrician comb through the electrical system and provide a scope of repair prior, which may be signi cant.

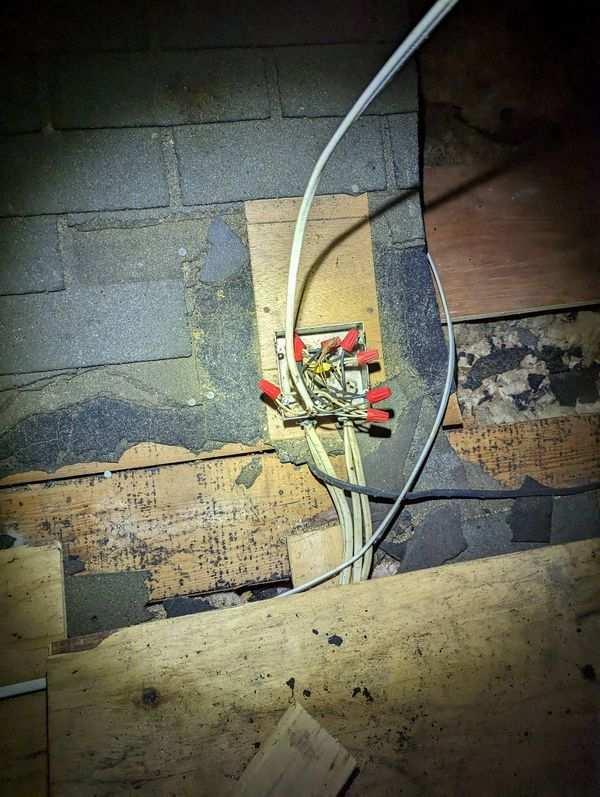





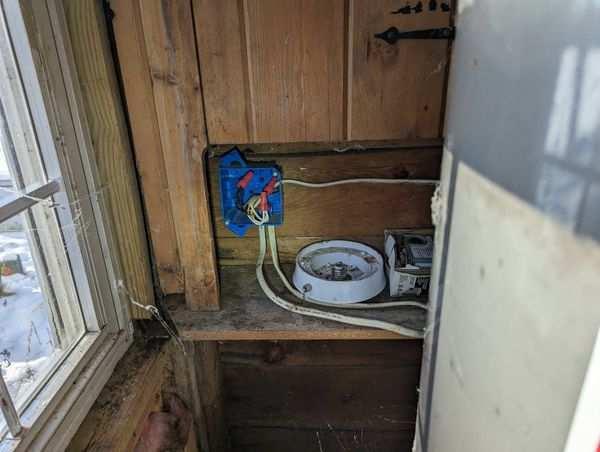

Recommendation
Contact a quali ed professional.
351 Rindge Turnpike
Wachusett Home Inspection, LLC Page 30 of 38
Michelle Parker
7.7.2 Miscellaneous
8: INTERIORS
section-OWY2MjkyNjctMTRlNi00MDA5LWIzN2ItZDdmZjk5MDI0MjMw
Information
Walls: Wall Material Gypsum board/plaster
Floors: Floor Coverings

Tile, Vinyl, Wood
Windows: Mixed Age/Model
Windows
Cosmetic defects
Ceilings: Ceiling Material Gypsum board/plaster
Windows: Window Type Double hung thermal pane windows, Wood framed windows
Ceilings: Minor ceiling cracks noted.
Windows: Window Manufacturer Unknown
Cosmetic defects inside the home are generally not reported on as they should be readily apparent to the untrained eye. Occasionally cosmetic defects are pointed out, particularly if they are part of what may be a larger problem.

Areas of concern

351 Rindge Turnpike Michelle Parker Wachusett Home Inspection, LLC Page 31 of 38
INNINPAOC 8.1Walls XX 8.2Ceilings X 8.3Floors XX 8.4Steps, Stairways & Railings X 8.5Doors XX 8.6Windows XX IN = InspectedNI = Not InspectedNP = Not PresentAOC = Area of Concern
8.1.1 Walls
POSSIBLE WATER DAMAGE
Staining and possible mold was observed on the wall paneling in the front left room. The moisture source was not readily apparent and should be investigated further.
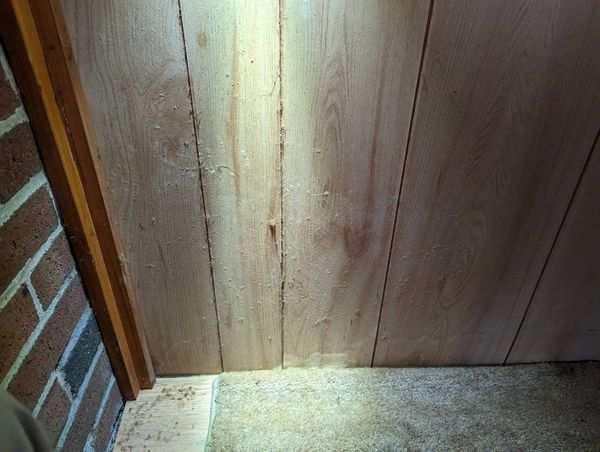
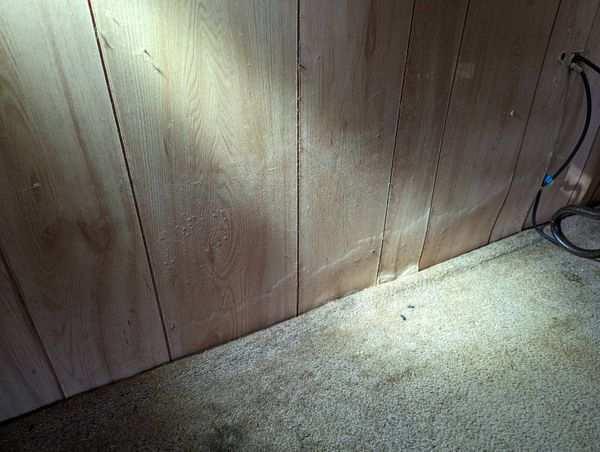
Recommendation
Contact a quali ed professional.
351 Rindge Turnpike
Parker Wachusett Home Inspection, LLC Page 32 of 38
Michelle
8.3.1 Floors
FRONT LEFT ENTRY/"KITCHEN" AREA

The ooring was damaged and the sub oor had high moisture levels. Understand further concealed damage likely exists in this area (I had no access to framing beneath to investigate further).
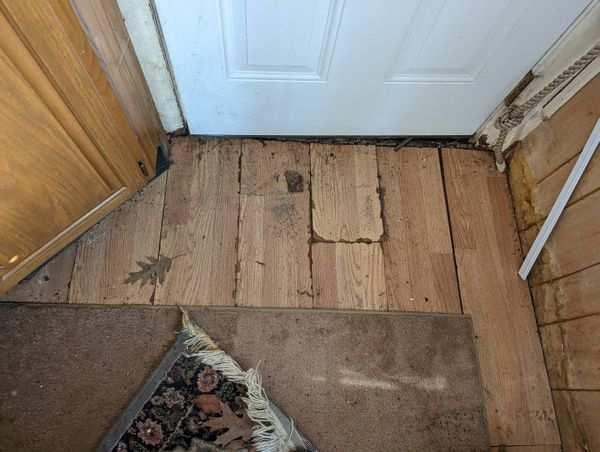


Recommendation
Contact a quali ed professional.
351 Rindge Turnpike
Parker Wachusett Home Inspection, LLC Page 33 of 38
Michelle
8.3.2 Floors
FRONT BATHROOM FLOOR
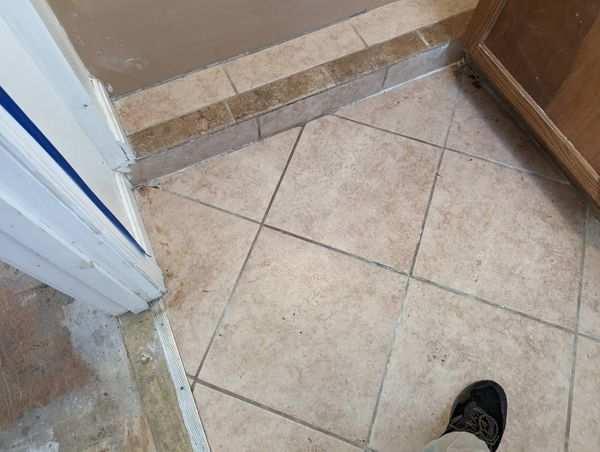
Cracked and loose tiles were noted in this area.
Recommendation
Contact a quali ed professional.
8.5.1 Doors
MISSING DOOR NOTED

Recommendation
Contact a quali ed professional.
351 Rindge Turnpike
Wachusett Home Inspection, LLC Page 34 of 38
Michelle Parker
8.6.1
The windows were in overall poor condition due to time and wear related issues such as di cult operation, broken components, failed thermal seals, etc.



Recommendation
Contact a quali ed professional.
section-OTk0MmEzZDQtNmI5MC00ODU0LWFiNmQtM2U2NmI3MzI2MjM2
Information
Limitations
Dishwasher
PARTIAL CYCLE
I started a normal wash cycle to ensure the unit lled with water and ran, and canceled the cycle to ensure the machine drained and was not left running. The machine was not run through a full cycle.
351 Rindge Turnpike Michelle Parker Wachusett Home Inspection, LLC Page 35 of 38 Range/Oven/Cooktop: Range/Oven Energy Source Electric Range/Oven/Cooktop: Exhaust Hood Type None 9: BUILT-IN APPLIANCES INNINPAOC 9.1Dishwasher X 9.2Refrigerator X 9.3Range/Oven/Cooktop XX 9.4Garbage Disposal X IN = InspectedNI = Not InspectedNP = Not PresentAOC = Area of Concern
Windows WINDOWS
Areas of concern
9.3.1 Range/Oven/Cooktop MULTIPLE
ELECTRIC RANGES
Multiple electric ranges were installed, but there did not appear to be an adequate number/type of circuits in the electrical panel to support more than one range. Further investigation is recommended.
Recommendation
Contact a quali ed professional.
10: INSULATION AND VENTILATION
section-ZDM0ZWY3YWQtM2YwZi00YWMyLWFmMjEtNGM4YzA1NGEyNjkw
INNINPAOC
10.1Attic Insulation XX
10.2Ventilation X
10.3Exhaust Systems XX
IN = InspectedNI = Not InspectedNP = Not PresentAOC = Area of Concern
Information
Dryer Power Source
240 electric, Older style three prong plug
Exhaust Systems: Exhaust Fans Bath fans, Clothes dryer
Dryer ductwork
Attic Insulation: Insulation Type Fibrous batts
Exhaust Systems: Fans Exhausted To Exterior? No
Flexible vent (recommend upgrading)
Ventilation: Ventilation Type Ridge Vents, Turbines, Thermostatically Controlled Fan
Smooth rigid metal tubing is the recommended dryer duct material. Only use exible joints where necessary.
Dryer Lint
Be sure to keep your clothes dryer venting system clean. Dryer lint buildup causes many preventable res each year.
Dryer receptacle upgrade
Four prong receptacles are safer than three prong receptacles. Consider upgrading your dryer receptacle if it's an older three prong type.
Ventilation: Mass Save
Consider having a free energy audit performed by MassSave (if available in this area) to learn more about the current insulation and ventilation throughout the home (particularly in areas we can't see, such as inside walls).
Ventilation: Ventilation
No evidence of inadequate ventilation was observed at the time of inspection.
Ventilation: Inspect regularly
Attic spaces should be inspected routinely as part of home maintenance in other to catch emerging problems early.
351 Rindge Turnpike Michelle Parker Wachusett Home Inspection, LLC Page 36 of 38
Limitations
General INSULATION
Understand that the inspector can only evaluate insulation in readily accessible areas, such as open attics, and not inside wall cavities.
Attic Insulation
LIMITED ACCESS
Attic Insulation
WALL INSULATION UNKNOWN
Attic Insulation
ATTIC INSULATION
I did not dig through or otherwise disturb the insulation to determine if other forms/types of insulation existed below the visible top layer.
Ventilation
THERMOSTATICALLY CONTROLLED FAN
Thermostatically controlled attic vent fans are not inspected.
Areas of concern
10.1.1 Attic Insulation
AIR BYPASSES
Several areas where conditioned air could escape to the unconditioned attic were observed. An insulation contractor should perform air sealing as needed throughout the attic space(s). Consider having a free energy audit by MassSave (if available in this location), as they may do this work at no cost.
Note: Air bypasses cause signi cant energy loss and are a common contributor to moisture/mold issues in unconditioned attics.
Recommendation
Contact a quali ed professional.
351 Rindge Turnpike Michelle Parker Wachusett Home Inspection, LLC Page 37 of 38
10.1.2 Attic Insulation
INADEQUATE INSULATION
The attic insulation depth was minimal and should be improved.
Recommendation
Contact a quali ed professional.
10.3.1 Exhaust Systems CLOTHES DRYER DUCT WORK
Clothes dryers should be vented directly to the exterior through 4 inch rigid metal ductwork. Flexible connections should be limited to the point of connection at the appliance, if they are necessary at all, and should be constructed of high quality material.
Recommendation
Contact a quali ed professional.
10.3.2 Exhaust Systems BATH FANS
Bathroom fans should vent directly to the exterior via the shortest route possible.
Recommendation
Contact a quali ed professional.
351 Rindge Turnpike Michelle Parker Wachusett Home Inspection, LLC Page 38 of 38
