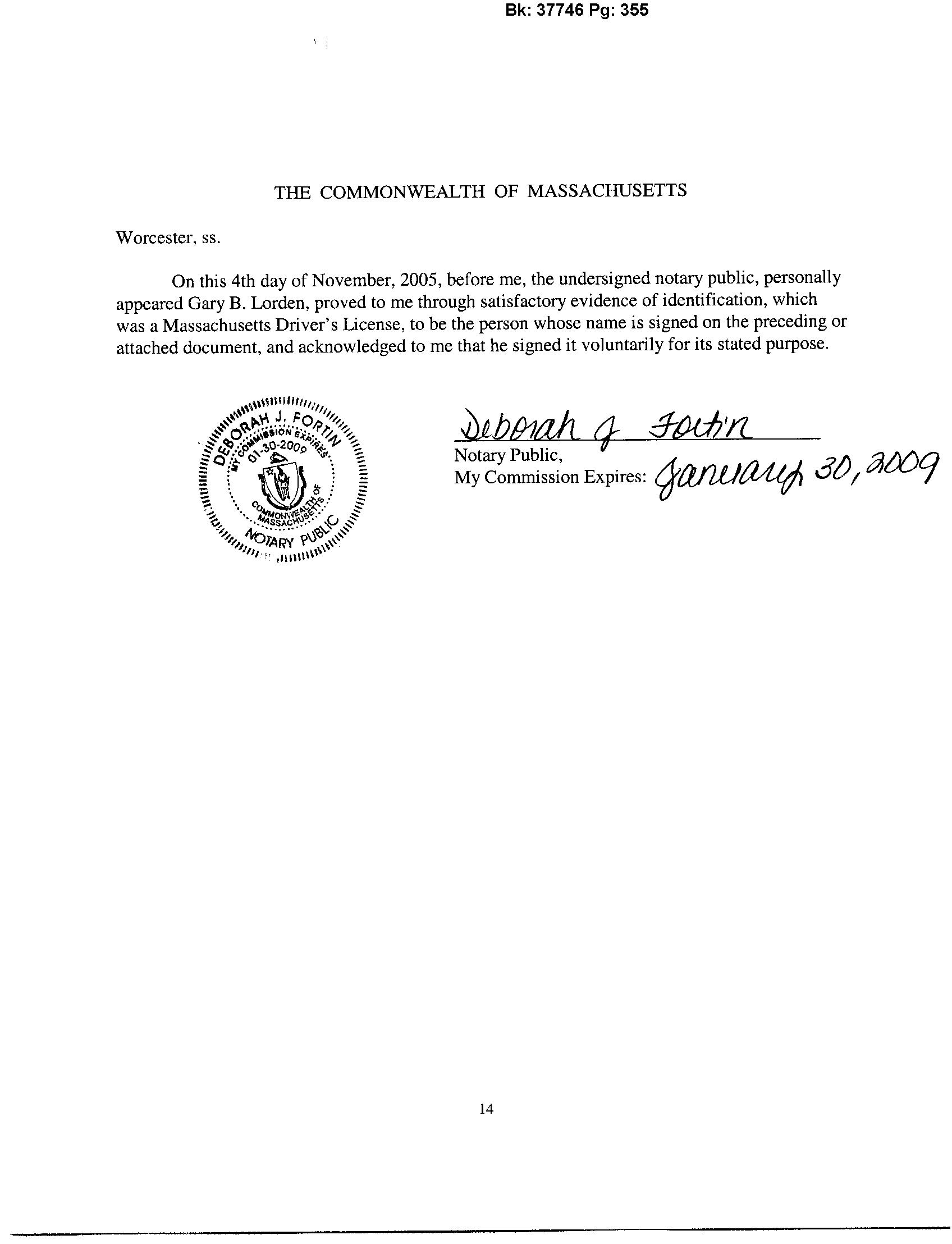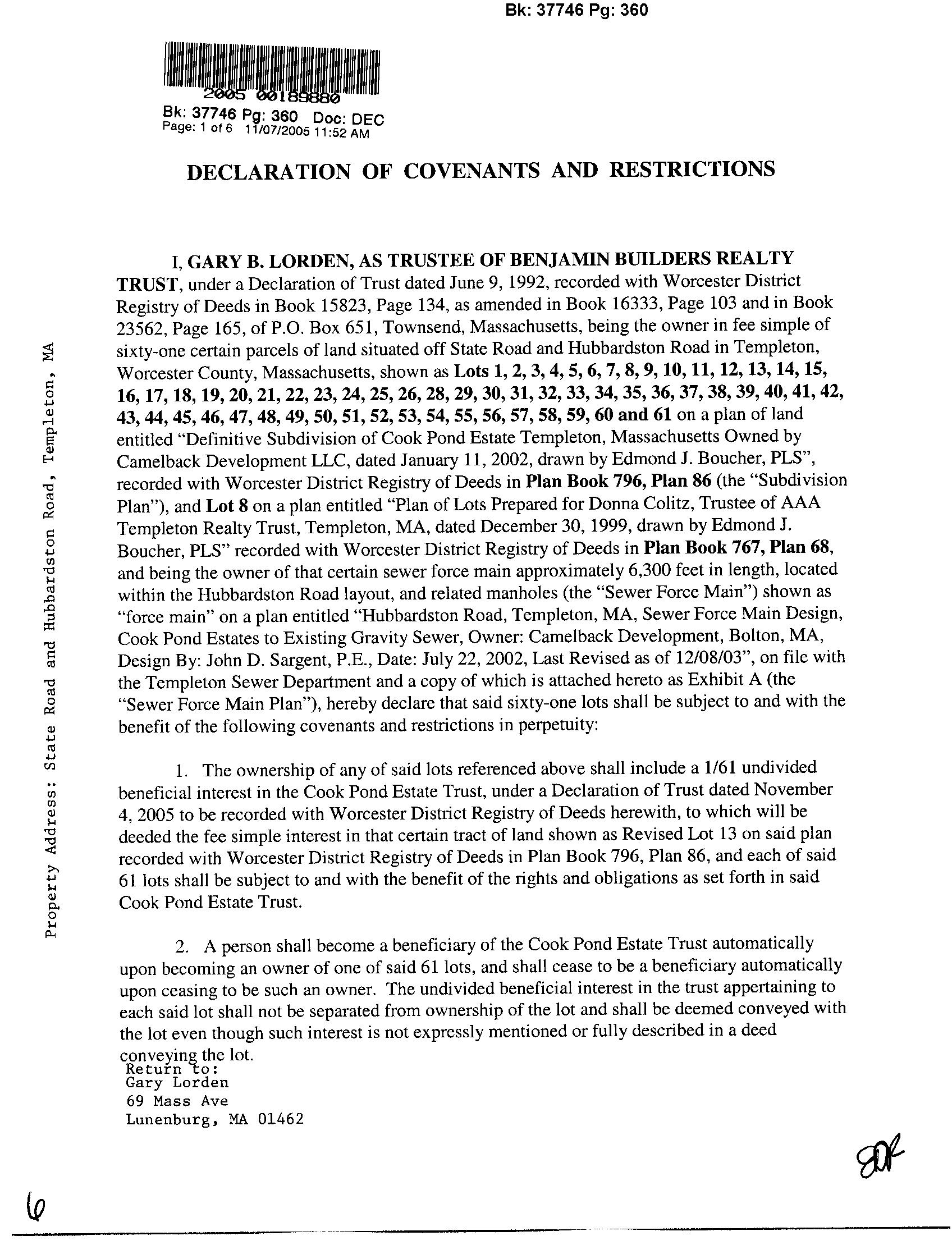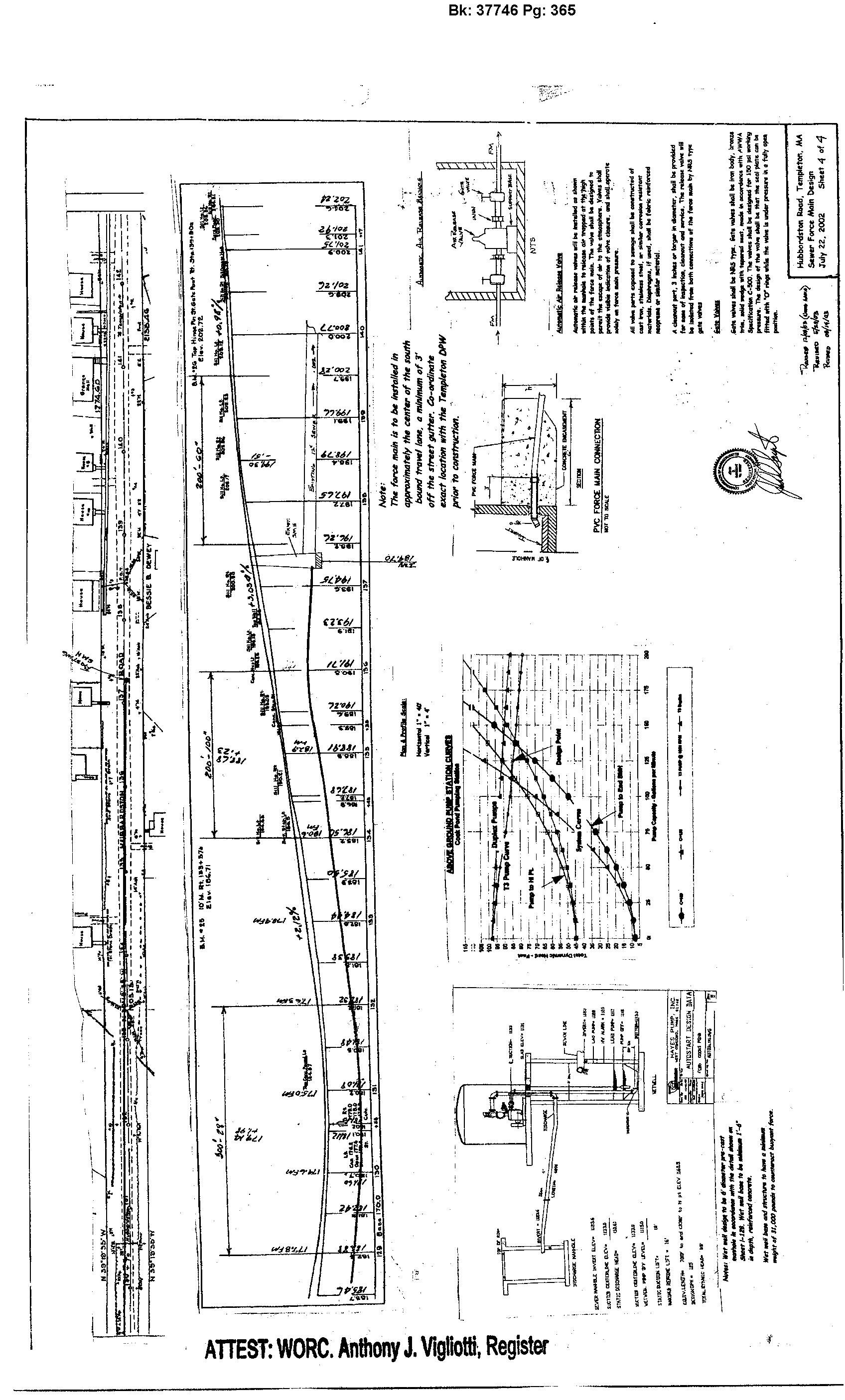

62 Victoria Lane, Templeton, MA 01468
Fine Quality Cabinetry with Tile Backsplash and Granite Countertops
Stainless Steel Appliances
Hardwood Flooring
Open concept central living space. Perfect for entertaining
Single level living with first floor Main Bedroom
Upgraded 17" High Rise Toilets
Tile flooring and solid surface vanities in bathrooms
Walk in closet in Main Bedroom with laundry room adjacent
Insulated 2 car garage with parking for 4 in the driveway
Full basement with a workshop and tons of storage
Custom window shades
Refrigerator, Dishwasher, Stove, Microwave, Washer and Dryer
Drainage easement

62 Victoria Lane, Templeton, MA 01468
Irrigation system
Custom Coupala added to garage roof
Storage Shed
Fenced Dog Pen
"Sunsetter" Awning over Deck
Farmer's Front Porch with custom flooring
Vegetable Garden
Underground utilities
On demand hot water by propane
Efficient Navien forced hot water heat by propane

Minutes from Rte. 2, 2A and Rte. 101
Refrigerator, Dishwasher, Stove, Microwave, Washer and Dryer
Drainage easement
Remarks
Exterior - Front
MLS#73028286- New SingleFamily-Detached
62VictoriaLane Templeton, MA01468

Worcester County
List Price: $479,900
Total Rooms: 5 Color: Grey Bedrooms: 3 Grade School: Bathrooms: 2f 0h Middle School:Main Bath: Yes High School:Fireplaces: 0 Approx. Acres: 1(43,560SqFt) Approx. Street Frontage: Handicap Access/Features: No Neighborhood/Sub-Division: CookPondEstates Directions: Route2AtoHubbardstonRoadtoVictoriaLane
Style: Ranch
BeautifullysituatedinoneofTempleton'smostdesirableneighborhoods, thisgorgeous ExecutiveRanch isjustthehomeyouhavebeen waitingfor toenter themarket! Well maintained& beautifullyappointed, this3Bed/2Bathhomehas beendesignedfor easysinglelevel living, andisperfectfor thoselookingtodownsizeinstyle! Enjoy thewonderful openconceptkitchen&livingroom. Creategourmetmealsin your well-appointed kitchenwithgranitecountertops, maplecabinets, andsoaringcathedral ceilings. GleamingHardwoodfloors, Stainless steel appliances, andcentral air arejustastart tothelistofthingsyouaregoingtoloveaboutthishome. Relaxonthefarmers porchor back deckunder theSunsetter awning. Convenientlylocatedwitheasyaccess toRoute2, thislocationisa commuter'sdream! Bonusunfinished basementisthe perfectspacefor hobbies, aworkshoparea, or futureexpansion! Previewthishome in 3Dor scheduleaprivateappointment today!
PropertyInformation
Approx. Living Area Total: 1,462SqFt Living Area Includes Below-Grade SqFt: No Living Area Source: PublicRecord Approx. Above Grade: 1,462SqFt Approx. Below Grade: Living Area Disclosures:
Heat Zones: 1HotWater Baseboard, Propane
Parking Spaces: 4Off-Street, PavedDriveway
Cool Zones: 1Central Air
Garage Spaces: 2Attached, GarageDoor Opener, Storage, SideEntry, Insulated
Disclosures: SeeSubmittingaCompleteOffer andall other docs attachedatthe"paper clip". First showingsatopenhouse. NeedSuprae-key for privateshowings.
RoomLevels,DimensionsandFeatures
RoomLevelSizeFeatures
Living Room: 122X11Ceiling- Cathedral, CeilingFan(s), Flooring - Hardwood Kitchen: 122X12Ceiling- Cathedral, Flooring- Hardwood, DiningArea, Countertops- Stone/Granite/Solid, KitchenIsland, BreakfastBar /Nook, Cabinets- Upgraded, Exterior Access, Recessed Lighting, Slider, StainlessSteel Appliances
Main Bedroom: 113X12CeilingFan(s), Closet- Walk-in, Flooring- Wall toWall Carpet
Bedroom 2: 110X10CeilingFan(s), Flooring- Wall toWall Carpet Bedroom 3: 110X9CeilingFan(s), Flooring- Wall toWall Carpet
Bath 1: 17X7Bathroom- Full, Flooring- Stone/CeramicTile, Countertops- Stone/Granite/Solid, Cabinets - Upgraded
Bath 2: 19X9Bathroom- Full, Bathroom- DoubleVanity/Sink, Flooring- Stone/CeramicTile, Countertops - Stone/Granite/Solid
Laundry: 16X6Flooring- Stone/CeramicTile, Dryer Hookup- Electric, Washer Hookup
Features
Appliances: Range, Dishwasher, Disposal, Microwave, Refrigerator
Area Amenities: Shopping, Walk/JogTrails, GolfCourse, HighwayAccess, HouseofWorship, PublicSchool
Basement: Yes Full, Interior Access, GarageAccess, Concrete Floor
Beach: No
Construction: Frame
Electric: CircuitBreakers, 100Amps
Energy Features: InsulatedWindows, InsulatedDoors, StormDoors, Prog. Thermostat
Exterior: Vinyl
Exterior Features: Porch, Deck, Gutters, StorageShed, FruitTrees, GardenArea
Flooring: Tile, Wall toWall Carpet, Hardwood
Foundation Size: notmeasured
Foundation Description: PouredConcrete
Hot Water: PropaneGas, Tankless
Insulation: Full, Fiberglass- Batts
Interior Features: CableAvailable, InternetAvailable- Broadband
Lot Description: PavedDrive, Easements, GentleSlope
Road Type: Public, Paved, PubliclyMaint., Sidewalk
Roof Material: Asphalt/FiberglassShingles
Sewer Utilities: City/TownSewer
Utility Connections: for ElectricRange, for ElectricOven, for Electric Dryer, Washer Hookup, Generator Connection
Water Utilities: City/TownWater
Waterfront: No Water View: No
OtherPropertyInfo
Adult Community: No Disclosure Declaration: Yes Exclusions: ExcludesWasher andDryer andall oil lamps
Facing Direction: Unknown Green Certified: No Home Own Assn: Yes HOA Fee: $0 Yearly
Lead Paint: None UFFI: No Warranty Features: No Year Built: 2013 Source: PublicRecord
Year Built Description: Actual Year Round: Yes Short Sale w/Lndr. App. Req: No Lender Owned: No
TaxInformation
Pin #: M:03-13 B:00030 L:00058
Assessed: $393,800
Tax: $6,002 Tax Year: 2022 Book: 51085 Page: 171 Cert: 000000074393
Zoning Code: RA2 Map: 3-13 Block: 30 Lot: 58
Compensation
Sub-Agent: NotOffered Buyer Agent: 2.0% Facilitator: 2.0%
Compensation Based On: NetSalePrice
The information in this listing was gathered from third-party sources including the seller and public records. MLS Property Information Network, Inc., and its subscribers disclaim any and all representations or warranties as to the accuracy of this information. Content ©2022 MLS Property Information Network, Inc.
























































