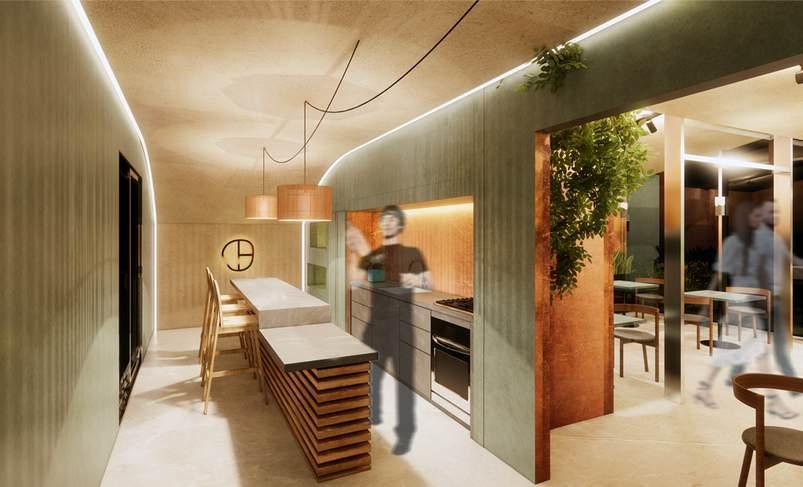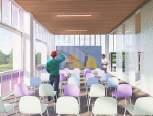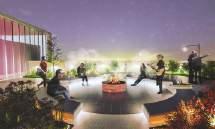






hodubria@gmail com
I am a solut on-driven nter or des gn graduate w th a passion for innovative and forward-th nking des gn from the initia stages of a project through its execution I be ieve that effect ve design enhances lives and I str ve to create thoughtfu solutions that are both visually pleas ng and practical
This portfol o showcases a curated selection of my academic and professional projects I am committed to cont nuous learning and growth and am eager to app y my skil s and creativity to contribute effect vely to a team and de iver except onal design solutions Toronto, ON 647 - 472 - 3187
Humber College Institute of Technology & Advance Learning
Bachelor of Interior Design (Honours)
3D Modeling: Revit, AutoCAD, SketchUp, Blender.
Rendering: Enscape, Twinmotion, 3ds Max
Graphic Design: Adobe Photoshop, Illustrator, Indesign, Lightroom
Video Editing & Motion Graphics: Adobe After Effects, Premier Pro
Other Skills/Interest: 3D Printing, Graphic Design, Motion Graphics, Branding & Identity
Soft Skills: Collaboration, Communication, Problem-Solving, Adaptability, Attention to Detail.
Languages: English (Fluent), Filipino (Native).
Humber Interior Design Show
October 2023 - May 2024
Toronto, ON (Hybrid)
Humber Centre for Creative Business Innovation
May 2023 - September 2023
Toronto, ON (Hybrid)
Co-Creative Director
Co-led the creative d rection for the Humber Inter or Design Show, managing a l v sual ident ty materials and promotiona content
Designed mot on graph cs, logos and digita banners, ensuring cons stency n the visual language of the event
Coordinated with other teams and departments to integrate des gn concepts seamlessly across all marketing materia s
Interior Design Intern
Collaborated with the City of Toronto Urban Design Team as part of an interd sciplinary team, working alongs de industrial des gners, game deve opers and UX/UI des gners to enhance the TinyTO disp ay at Toronto City Hall
Prepared buildings for 3D printing ensuring prec s on n scal ng and design accuracy of the models Laser-cut acry ic map stencils and des gned 2D maps to accurately represent elevation changes and natural features like vegetation improving the topographic representation of the c ty
Presented design concepts and 3D renderings to stakeholders showcasing spatial improvements that optimized the d splay's funct onality and overa l user experience
Precise ParkLink
November 2021August 2022
Toronto, ON
Deciem August 2021November 2021
Toronto ON
Customer Service Representative
Provided exce lent customer service by assist ng clients cal ing from parking faci it es by answering phone calls and re-directing them to appropriate regional branches or personnel
Monitored machine and equipment status using var ous software and programs, identified equ pment prob ems and created serv ce orders
Troub eshoot parking equipment ssues at the site level to ensure smooth operations
Production Associate
Identified defects on products through thorough inspect on processes, collaborating closely with line nspectors to maintain excel ent qual ty standards
Ensured products met specified size and packaging requ rements cons stent y ach eving uniformity and adherence to qua ity guide ines
Implemented corrective actions and provided detailed reports to streamline production processes and enhance overall product consistency and customer sat sfaction







Course:
BID Senior Thesis Project
Location: 3120 Lakeshore Blvd W , Toronto
Softwares:
AutoCAD, Revit, SketchUp, Enscape, Photoshop, Illustrator
The thesis project tackles the vital question of how can interior design empower deaf, blind, and disabled youth pursuing the arts. The hub is designed to break down barriers in arts education and professional realms, featuring multi-sensory environments and accessible spaces that promote well-being, artistic and career development.


Deaf and disabled individuals con These barriers are distilled into th attitudinal barriers, accessibility ba disabilities face unemployment or development opportunities, and ina is accessible and inclusive for all, i provide career oppurtunities for yo
The concept of the project takes inspiration from multisensory design which aims to redefine the conventional understanding of wayfinding by embracing the senses to navigate the space Integrating tactile, audito elements can help participant independently and easily fu enhancing their well-being








ensory elements in interior whose other senses are
mpromised It provides a mental framework providing a spatial understanding that enhances independent navigation Altso taking inspiration from Kevin Lynch's theory of the five elements of the city is beneficial for human wayfinding as a way to organize the space to ensure legible design making spaces more memorable and easy to navigate














The research aims to enhance the well-being and creative development of deaf, blind, and disabled youth by applying the "Four Ps of Creativity" framework people, process, product, and place. The theory is translated into different types of spaces which support individual needs, group activities, relaxation, showcasing work, and hands-on learning. To ensure accessibility and a nurturing environment, several design strategies were applied: universal design, deaf space design and multi-sensory design. This approach creates an inclusive space that inspires and supports creativity for everyone.
















The social space features a green wall and plants for olfactory cues. It has a central fountain that serves as a visual centrepiece and a tranquil auditory element, providing a reference point for users There are various seating options to cater to diverse preferences and needs, ensuring comfort and inclusivity The contrast between walls and flooring highlights the path of travel, ensuring easy navigation and with the skylight flooding the space with natural light, creating an inviting atmosphere Transparency and tactility is prominent in the area which aids the blind and deaf users





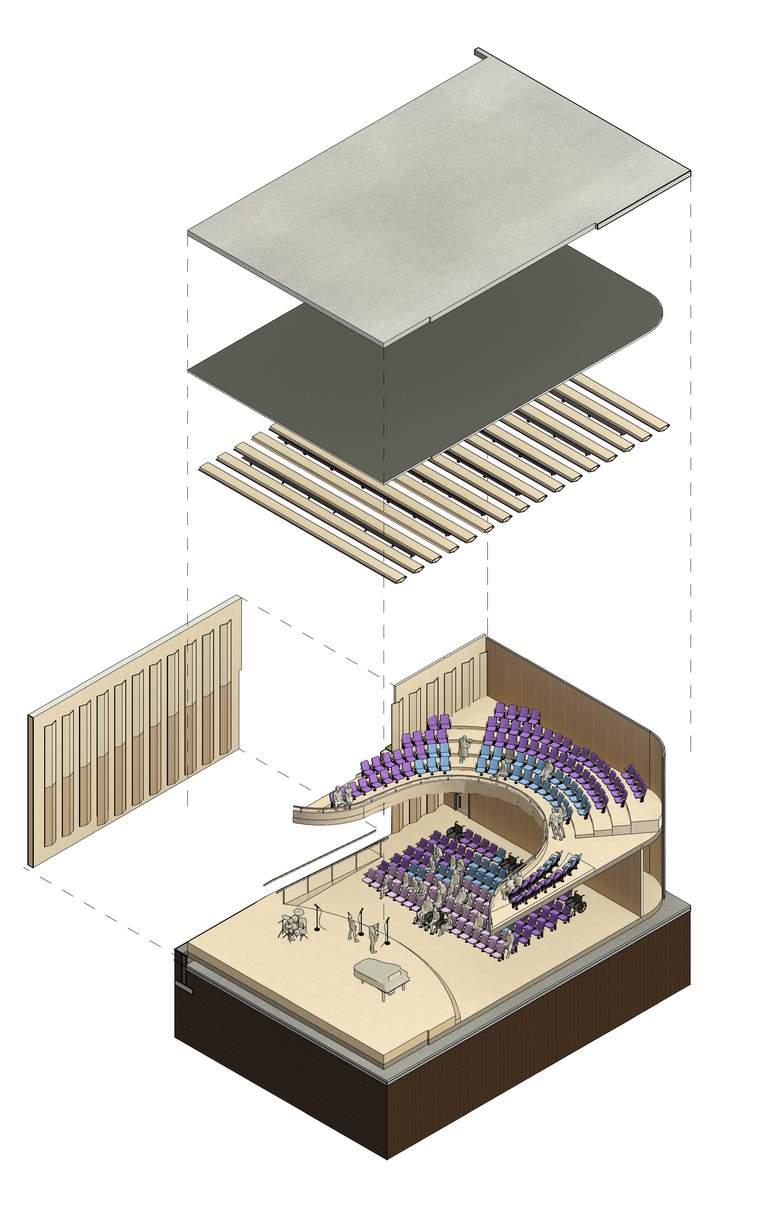
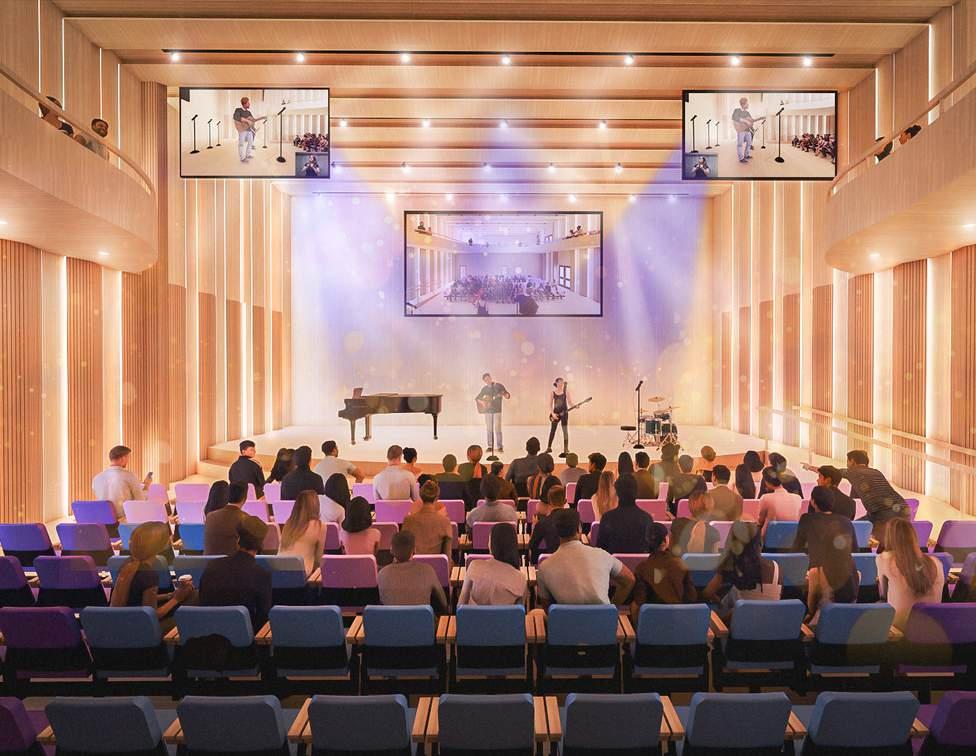


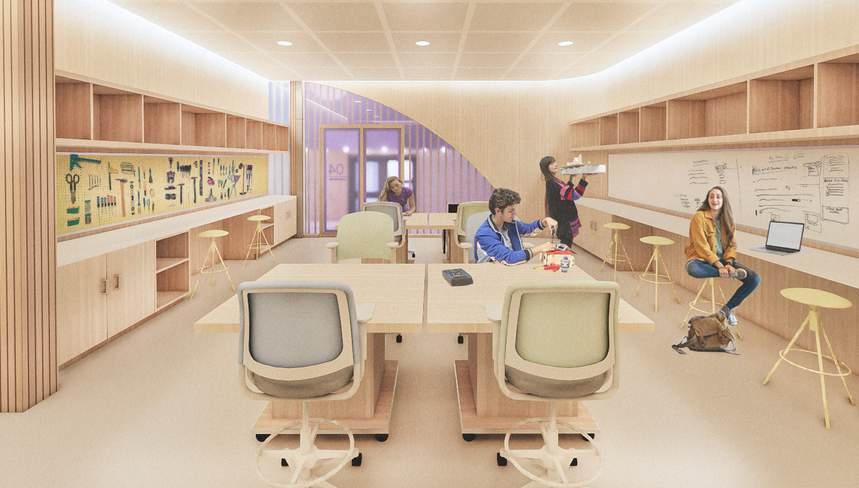

The mobile work tables layout allows for various conf gurations, making it adaptab e for different activ ties, workshops, and group sizes This des gn element ensure that the art room and maker space are welcoming and usable for a l indiv duals, promoting creativity f exibi ity and collaboration







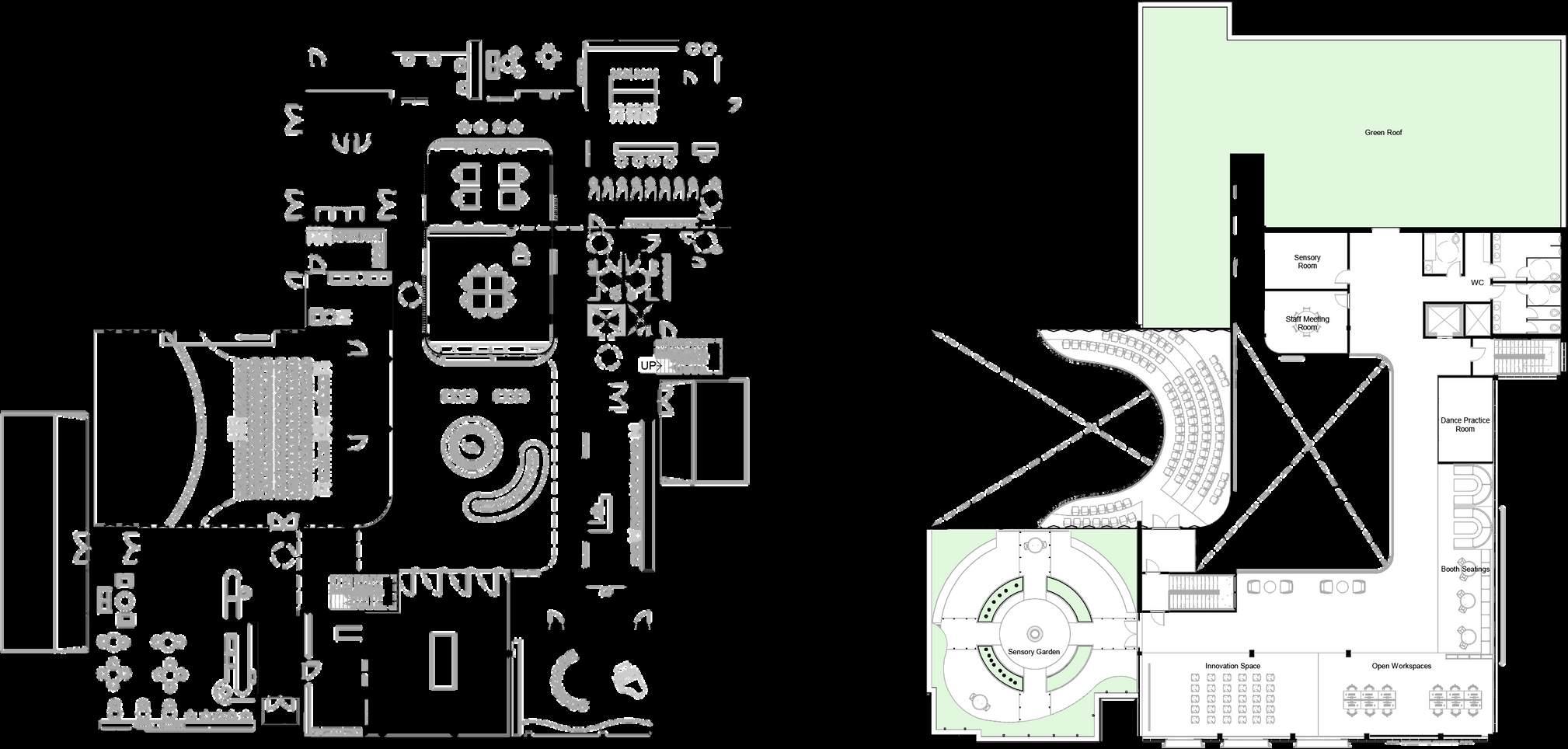
The garden features textured paths made from a variety of materials such as natura pave stones, porcelain t les, and po ished s ate ti es Fragrant and edible plants are p aced throughout the garden, offering de ightful scents and the opportun ty for users to interact with nature through taste and smell The garden also includes wind chimes and textured walls, adding auditory and tactile elements to the sensory exper ence At the center is a medic nal wheel garden and a fire pit prov d ng a foca po nt for soc al zat on re axation, and events






To honour the land where the bui d ng stands a medicinal wheel garden is ncorporated nto the garden
This garden features four quadrants of nat ve p ants surrounded by stone seating The c rcular des gn of the garden is nspired by the First Nations Medicine Whee , symbolizing the interconnectedness of all th ngs n the circle of ife, on Mother Earth, and w thin the un verse Each of the four quadrants represents a direct on a season, and a d mens on of we l-being physica , mental emot ona , and sp ritual This design s rooted n traditional teachings, serving as a reminder to wa k our l ves in balance



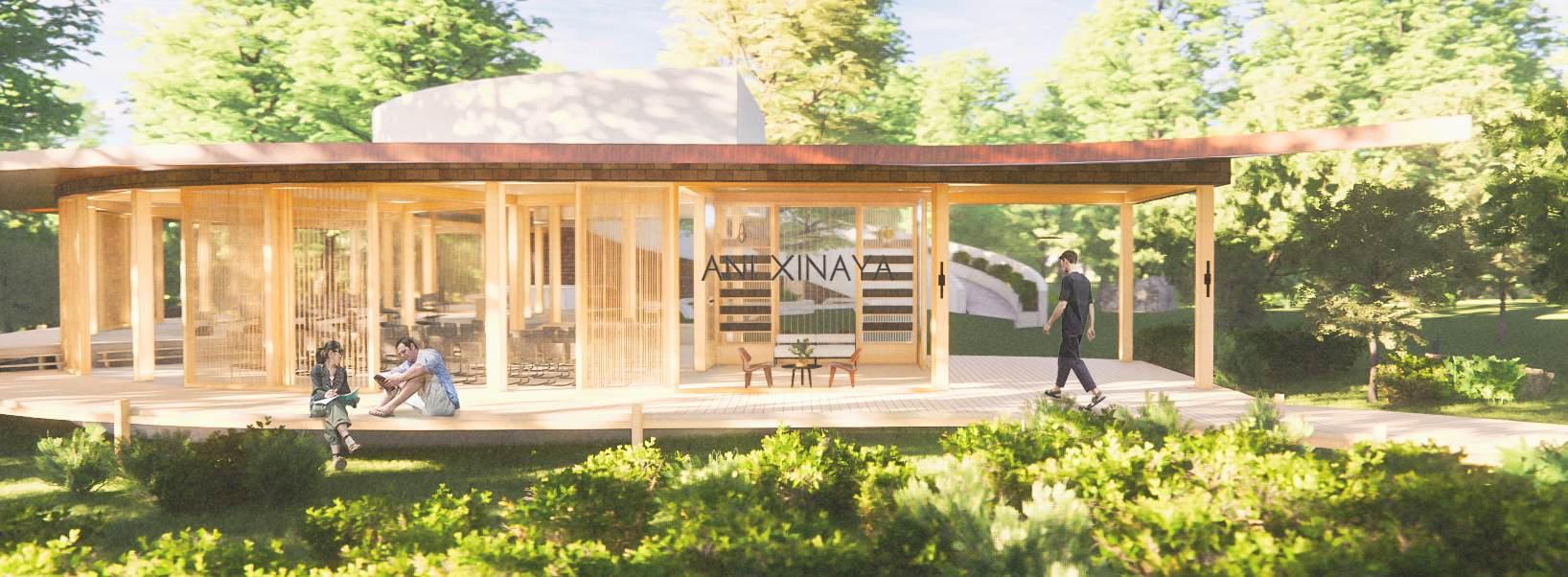



Arkaea Institute and the Santa Clara uct a transcultural art center on the enter will include a main pavilion called e. This pavilion will serve as a multiational and research activities and munity
The Andean creative tradition is profoundly anchored in Tinkü, or encounter It symbolizes a powerful duality in which many forces, including those of people, places, and things, join together to produce a stronger, more attractive, and more harmonious outcome The Ani Xinaya serves as a community landmark that invites people together and unifies them in a similar interest or emphasis, inspired by the ideas of encounter and convergence. The structure is clearly visible from the ocean and functions as an inspiring and transforming area It enables a sensory journey by utilizing convergent shapes, producing various periods of concealment and revelation Additionally, it encourages movement and bond betw

















The event space can be divided into areas to cater to small and medium-sized events. By employing curtains in the space it offers flexibility by creating either horizontal or vertical curtain partitions. Moreover, the event space area can be transformed into a large event space, suitable for hosting larger events, gatherings or exhibitions.
The event space can be divided into areas to cater to small and medium-sized events By employing curtains in the space it offers flexibility by creating either horizontal or vertical curtain partitions. Moreover, the event space area can be transformed into a large event space, suitable for hosting larger events, gatherings or exhibitions





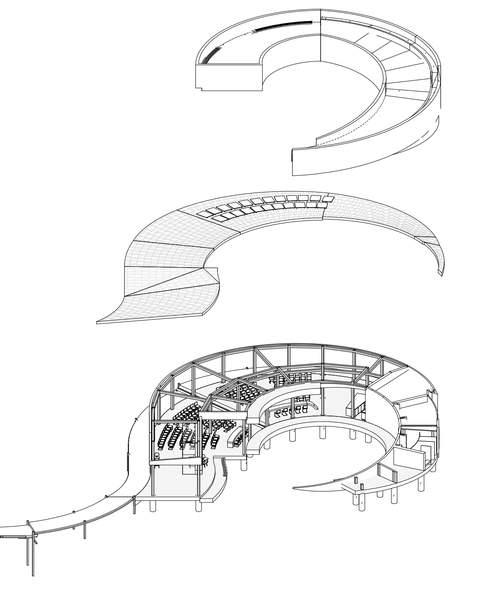


Role:
Ideation, Laser Cutting, 3D Visualization, 3D Printing, & Documentation
Team:
Kyla Ross, Andrew Harris, Brian Pham, Patrick Ha Jin Kim, Honey Jean, Guled Guled, Anthony Semeraro, Ivy Cao, Raequana Morgan
Softwares:
AutoCAD, Illustrator, SketchUp, Revit, Twinmotion, Photoshop
Humber College’s TinyTO fellowship program works closely with the City of Toronto Urban Design team to reimagine and update the physical TinyTO model located at Toronto City Hall The new model will better reflect Toronto’s evolving cityscape and has been designed to be updatable and modular. Through inter-disciplinary exchange, the TinyTO team continues to replace sections of the old miniature model and develop an interactive digital tool using AR to reflect proposed and approved future developments












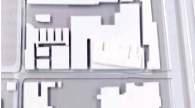


Integration of Augmented Reality (AR): The ongoing development of the AR feature of TinyTO significantly enhances the Toronto City Model by introducing interactive digital capabilities that enable users to visualize both proposed and future developments. During my internship, one of my contributions is to create a vinyl tracker map for the AR and UX Team, in collaboration with the Urban Design Team at the City of Toronto





Course: INTD Studio 5
Location: Melbourne, Australia
Softwares:
AutoCAD, Revit, Twinmotion, Photoshop



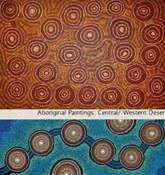

Gaea is a fine dining degustation restaurant that showcases mother nature through its food, bringing passion from foraging to honour native ingredients The concept of “honouring the earth”, is inspired by Indigenous people’s spiritual connection with the earth and all living things The concept aspires to form a bridge to connect people with nature, honouring the importance of mother nature that nurtures and sustains all life The space is organized by an axis conforming to the circular shapes inspired from Australia’s Indigenous artworks, providing movement that reflects one’s journey for foraging food The design embraces natural materials and earth-tone colours evident in their paintings with carefully curated lighting that guides guests into the intimate dining atmosphere









Upon entering the restaurant, guests are welcomed into a reception area that blends cultural richness with modern elegance The vestibule features textured wall surfaces adorned with three-dimensional wood wall art inspired by Australian Indigenous painting, symbolizing the gathering of people Leather-upholstered seating and a wine display showcasing both local and international selections enhance the area’s sophisticated ambiance The incorporation of Indigenous artwork reflects the restaurant's commitment to using local ingredients and offering a degustation experience that connects diners to nature Glass partitions provide a glimpse into the dynamic dining environment beyond, ensuring guests feel engaged while they wait













Course: INTD Studio 4
Location: 14 Distillery Lane, Toronto
Softwares: AutoCAD, Revit, Enscape, Photoshop
Susanne Kaufman’s philosophy is creating natural skin care products and cosmetics of uncompromising excellence and efficacy, bringing together the power of nature, organic ingredients, and sustainability The concept design revolves around the brand’s holistic approach by bringing nature into the space. Taking inspiration from the forms of the B Mountains located in th Vorarlberg where the p The curved walls in the l d ’ fl idit h





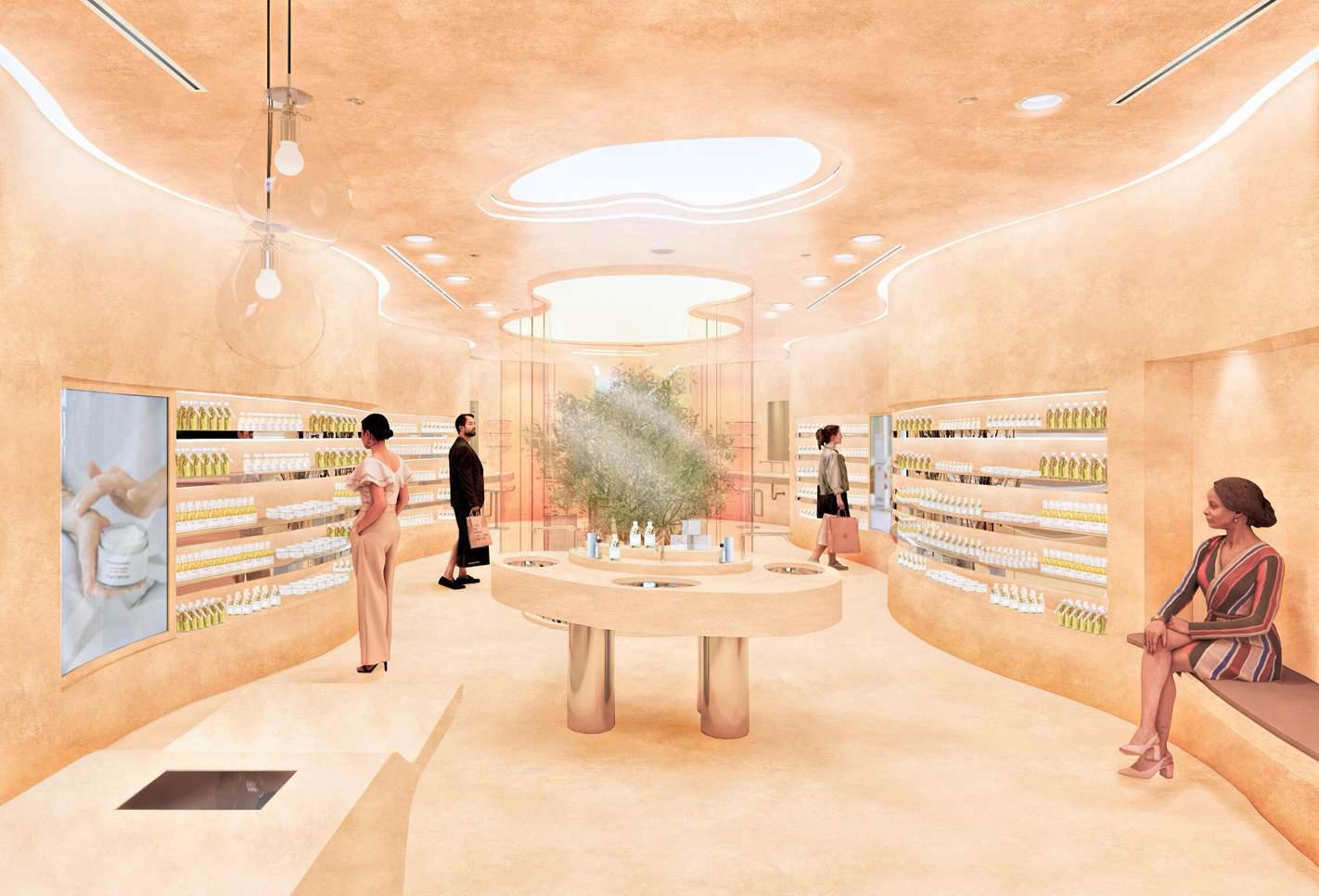
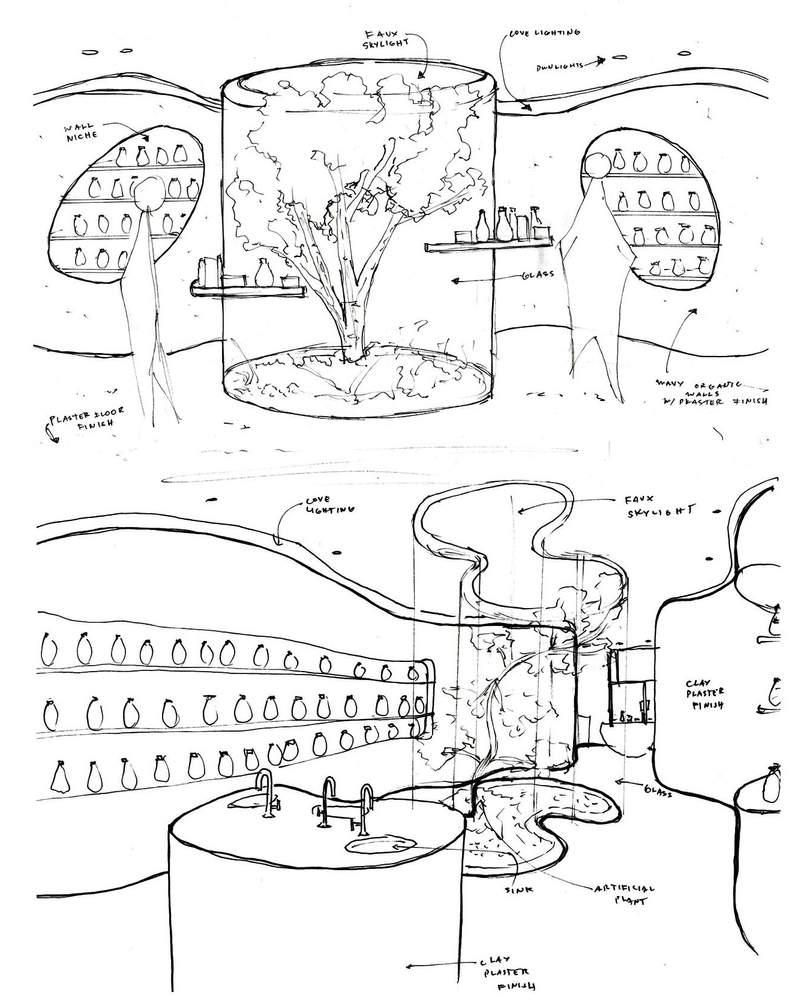





The seamless design concept is presented in the check-out areas, where POS machines are integrated into the counters' surfaces, enhancing the fluidity of the space from the walls to the ceiling and millwork The contoured lines and organic shapes are integrated into the ceiling design, accentuated by prominent cove LED strip lighting Techhnology plays an important role in the space, with interactive elements such as integrated skin analysis mirrors/monitors These monitors provide customers with personalized skincare insights, creating a unique and engaging shopping experience























The concept for the cottage retreat locally sourced white oak wood, emphasizes sustainability and resilie illumination of the interiors but also maximize panoramic views, optimize creating a captivating, comfortable r















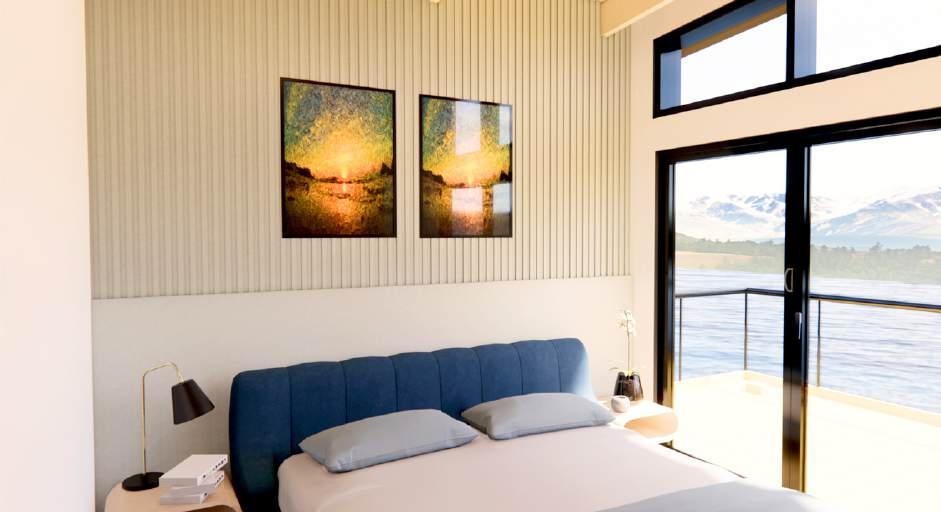

Course: INTD Studio 5
Location: Melbourne, Australia
Softwares: Revit, Enscape, Phtotoshop
Group Members: Honey Jean, Julia-Jane Johnson, Vivian Roffey
Navi is a contemporary restaurant located in Melbourne, Australia that aims to serve a balanced tasting menu using local ingredients found through foraging The concept “Life is written into the land itself”, is derived from the Australian Aboriginal Ideology of Dreamtime, this design intends to hone in on the connection between life and land by exploring form & materiality , morphing into the landscape






