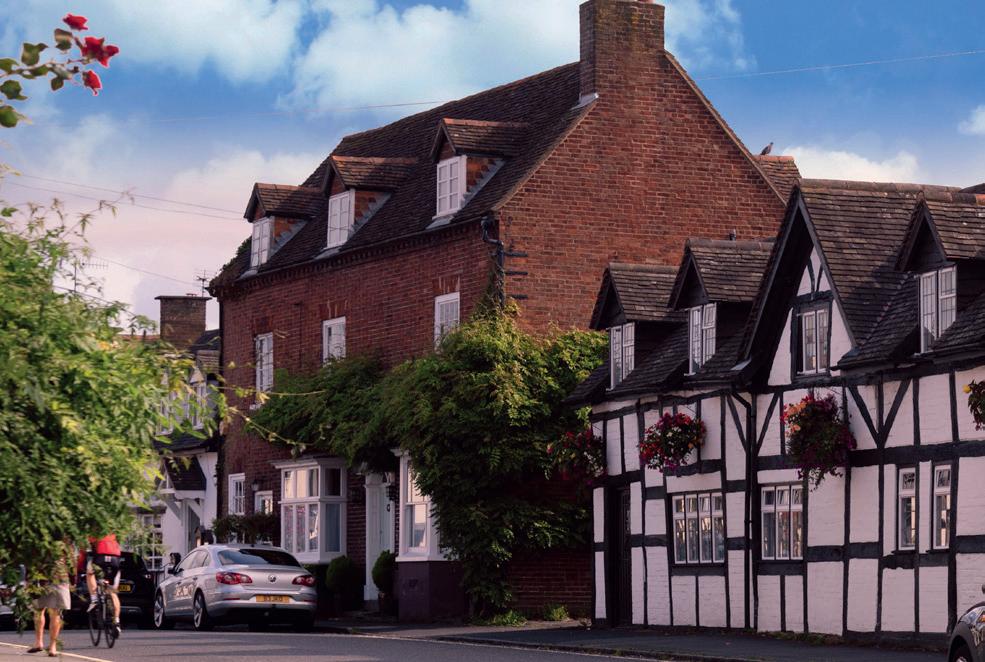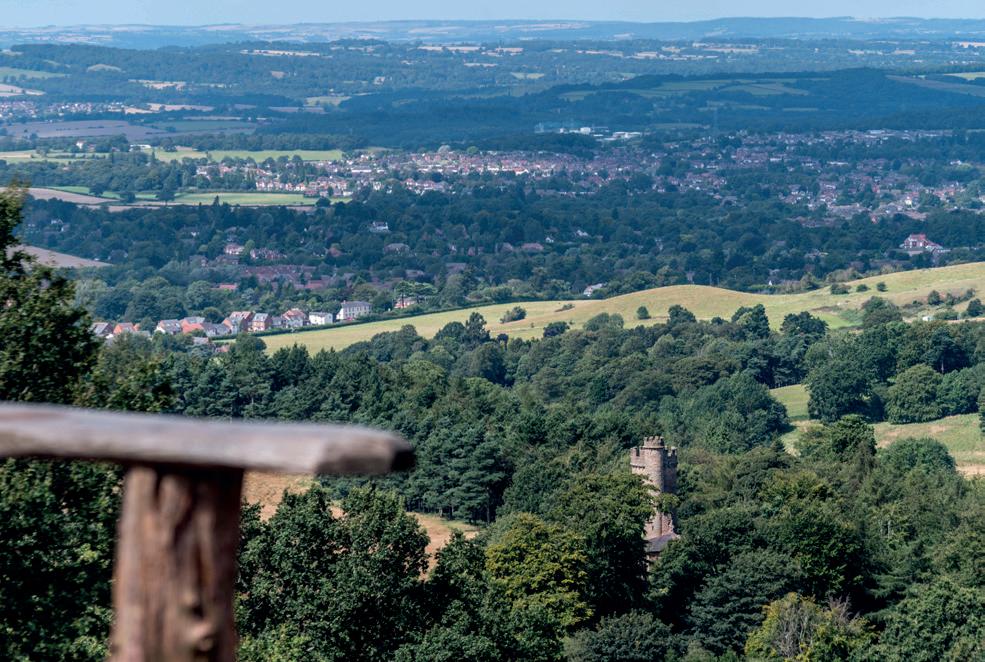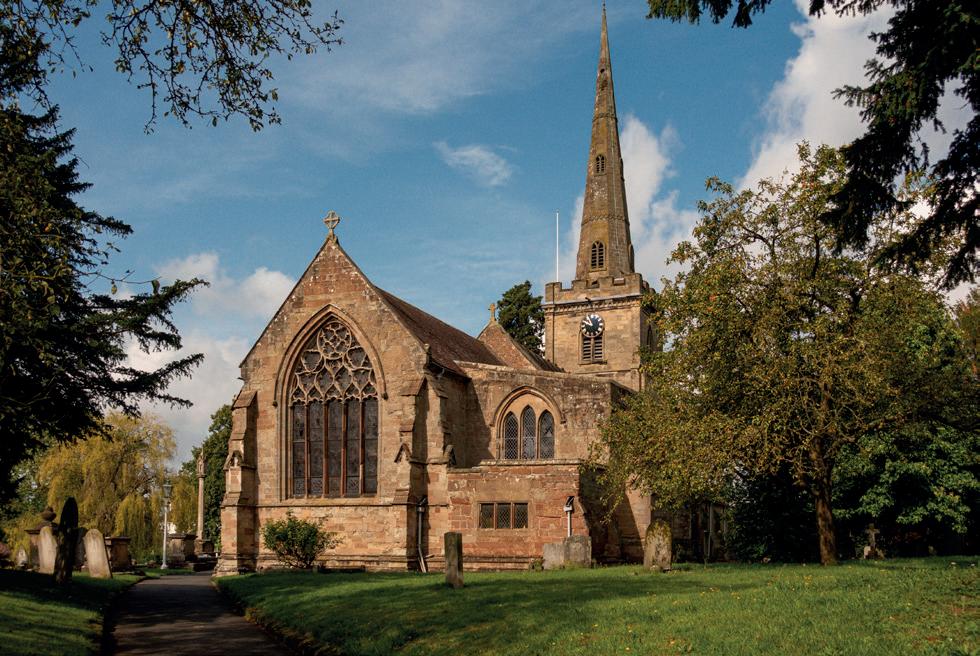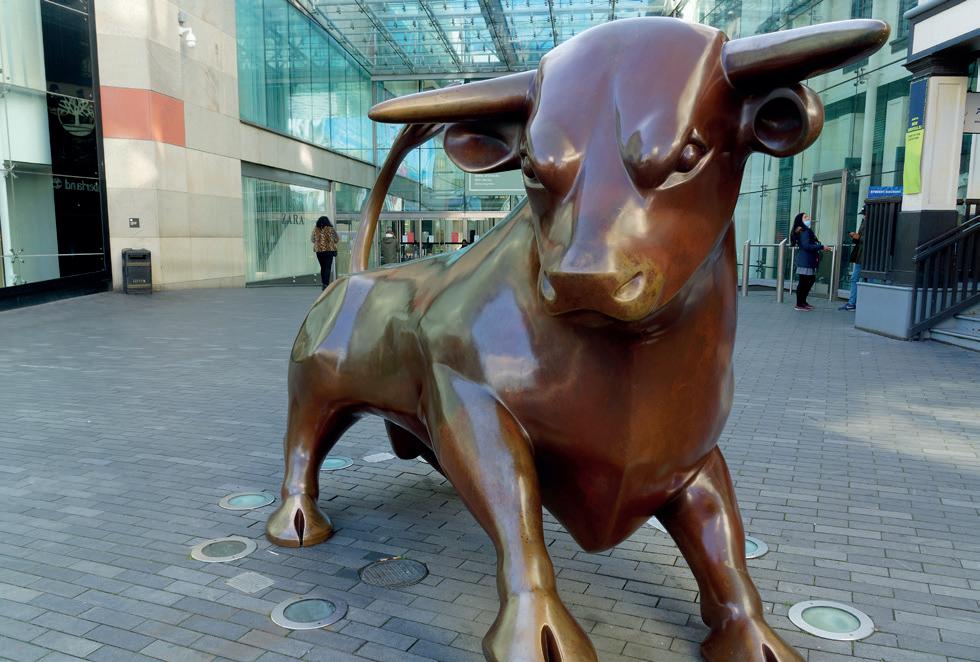 TO A BESPOKE DEVELOPMENT OF FOUR LUXURY SINGLE STOREY HOMES
TO A BESPOKE DEVELOPMENT OF FOUR LUXURY SINGLE STOREY HOMES
 TO A BESPOKE DEVELOPMENT OF FOUR LUXURY SINGLE STOREY HOMES
TO A BESPOKE DEVELOPMENT OF FOUR LUXURY SINGLE STOREY HOMES
LUXURY HOMES. EXQUISITE DESIGN. YOUR COUNTRYSIDE RETREAT
A bespoke development of imaginatively designed homes that seamlessly blend style and space in one exquisite package.
Providing flexible one-level living, these homes are the perfect option for those looking for a property that stands out from the crowd, both inside and out.
Teaming understated opulence with Horgan Homes’ eye for detail, top of the range brands and a stunning location, Manor Gardens offers an unrivalled lifestyle for today’s discerning homebuyers.


A PREMIUM LOCATION


INTRODUCING MANOR GARDENS

MAKE A STATEMENT
These contemporary single storey homes offer more than 220sqm of stylishly designed living space.

A statement double height entrance hall leads to the heart of the home — an impressive living-kitchen-diner with bifold doors to the extensive garden and feature apex windows that flood the room with light. A 360-degree fire makes a spectacular centrepiece.


The separate sitting room, accessed via double doors, also provides direct access to the outdoor space. From the kitchen, there is a room ideal as a study, snug or playroom. These luxury homes also benefit from a handy utility/boot room, cloakroom and integral double garage, offering practicality for everyday life.
The three generously sized bedrooms are accessed from the spacious hallway. The expansive master suite includes a fully fitted dressing room and bathroom and there are two additional en-suite bedrooms.
PERFECTLY PLACED
Manor Gardens offers the best of both worlds – a rural retreat in the picturesque Worcestershire countryside with easy access to the beating heart of cosmopolitan Birmingham and the wider Midlands.


Manor Gardens is on the doorstep of picturesque Belbroughton. Its charming high street, craft ale-serving country pubs, post office, delicatessen and thriving community of schools and clubs, cater for all your daily needs.
Just a few miles away is Hagley village with its excellent range of local shops, bars and restaurants and highly regarded schools. And if the footbridge looks familiar, that’s because it was the inspiration for the model Hornby equivalent!

A PREMIUM LOCATION







HACKMANS GATE, CLENT, DY9 0FA


From the moment you arrive at Manor Gardens, sweeping driveways, with electric gates providing additional security, set the tone for this bespoke development.
The exclusive estate has been thoughtfully laid out to provide privacy and space whilst maximising the connection to the rolling countryside that wraps around Manor Gardens.






AT YOUR LEISURE
Close to Manor Gardens are the Palladian mansion Hagley Hall and Harvington Hall, a moated medieval and Elizabethan manor house, providing a fascinating insight to local history.
Or you could hop on the Severn Valley Railway for a journey back to yesteryear and discover life as it used to be at the Black Country Living Museum.
Chocolate mecca Cadbury World is a sure fire family favourite and trips to Dudley Zoo and the West Midlands Safari Park guaranteed to be a ‘roaring’ success! For more family fun, put Birmingham’s Think Tank Science Museum and the Sealife Centre at the top of your list.
The Artrix Arts Centre in Bromsgrove is your first stop for film, arts, exhibitions,family activities and music while Birmingham is awash with entertainment.
Watch live music at the Town and Symphony Halls, marvel at the skills of the Birmingham Royal Ballet, listen to your favourite bands at Arena Birmingham or laugh at comedy at the Glee Club. There are three theatres offering the latest musicals, plays and live theatreand festivals focusing on everything from food to literature.
Slightly further afield the National Exhibition Centre plays host to national events including the Good Food Show and Grand Designs Live.
EATING OUT
THE TALBOT
Hartle Lane, Belbroughton, Birmingham, DY9 9TG
THE HORSESHOES
33 High St, Belbroughton, Birmingham, DY9 9ST
THE BELL AND CROSS
Holy Cross, Bromsgrove Road, Clent, Stourbridge, Birmingham, DT9 9QL
MOMENTS TO SAVOUR
From cosy country inns serving up the best in traditional dining, to superbly executed menus at one of Birmingham’s four Michelin-starred restaurants, there is a wealth of gastronomic delights within easy reach when you live at Manor Gardens.


FOUR STONES
Adams Hill, Stourbridge, Birmingham, DY9 9PS
BROCKENCOTE HALL
Chaddesley Corbett, West Midlands, DY10 4PY
Whether you’re looking to enjoy a Sunday roast with family and friends, tea and cake with the kids or to celebrate a special occasion with some fine dining, you are spoilt for choice.
FINE DINING
Dine at one of Birmingham’s Michelin-starred restaurants and sample outstanding seasonal cuisine

ADAM’S RESTAURANT
16 Waterloo Street, Birmingham, B2 5UG
SIMPSONS RESTAURANT
20 Highfield Road, Edgbaston, Birmingham, B15 3DU
CARTERS OF MOSELEY
2C Wake Green Road, Moseley, Birmingham, B13 9EZ
OPHEEM
48 Summer Row, Birmingham, B3 1JJ
THE WENTWORTH

 This image is an artist’s impression and for illustration purposes only. It should not be seen as a like for like representation of the final development. Car not included.
This image is an artist’s impression and for illustration purposes only. It should not be seen as a like for like representation of the final development. Car not included.
PLOT A – THE WENTWORTH
Front Entrance 6.30m x 3.10m (max)
Kitchen/Living 10.60m x 6.56m
Garden Room 5.00m x 3.70m
Study 5.90m x 2.16m
Utility 5.90m x 2.16m (max)
Cloaks 2.67m x 1.40m
Main Bedroom 6.52m x 3.30m
Dressing Room 3.95m x 1.90m
Main Bathroom 3.10m x 1.90m (inc shower)
Front Bedroom 6.00m x 2.60m
En-suite 1.53m x 2.20m
Rear Bedroom 5.00m x 3.02m
En-suite 2.16m x 2.20m (inc shower)
Garage 5.50m x 6.00m
The dimensions have been taken from the architects plans and can only be considered as an approximate, as built dimensions will be subject to variation.

PLOT B – THE CHATSWORTH

Front Entrance 6.30m x 3.10m (max)
Kitchen/Living 10.60m x 6.56m
Garden Room 5.00m x 3.70m
Study 5.90m x 2.16m
Utility 5.90m x 2.16m (max)
Cloaks 2.67m x 1.40m
Main Bedroom 6.52m x 3.30m
Dressing Room 3.95m x 1.90m
Main Bathroom 3.10m x 1.90m (inc shower)
Front Bedroom 6.00m x 2.60m
En-suite 1.53m x 2.20m
Rear Bedroom 5.00m x 3.02m
En-suite 2.16m x 2.20m (inc shower)
Garage 5.50m x 6.00m
The dimensions have been taken from the architects plans and can only be considered as an approximate, as built dimensions will be subject to variation.
THE CHATSWORTH

 This image is an artist’s impression and for illustration purposes only. It should not be seen as a like for like representation of the final development.
This image is an artist’s impression and for illustration purposes only. It should not be seen as a like for like representation of the final development.
THE CHANDOS


PLOT C – THE CHANDOS
Front Entrance 6.30m x 3.10m (max)
Kitchen/Living 10.60m x 6.56m
Garden Room 5.00m x 3.70m
Study 5.90m x 2.16m
Utility 5.90m x 2.16m (max)
Cloaks 2.67m x 1.40m
Main Bedroom 6.52m x 3.30m
Dressing Room 3.95m x 1.90m
Main Bathroom 3.10m x 1.90m (inc shower)
Front Bedroom 6.00m x 2.60m
En-suite 1.53m x 2.20m
Rear Bedroom 5.00m x 3.02m
En-suite 2.16m x 2.20m (inc shower)
Garage 5.50m x 6.00m
The dimensions have been taken from the architects plans and can only be considered as an approximate, as built dimensions will be subject to variation.

PLOT D – THE WINDSOR
Front Entrance 6.30m x 3.10m (max)
Kitchen/Living 10.60m x 6.56m
Garden Room 5.00m x 3.70m
Study 5.90m x 2.16m
Utility 5.90m x 2.16m (max)
Cloaks 2.67m x 1.40m
Main Bedroom 6.52m x 3.30m
Dressing Room 3.95m x 1.90m
Main Bathroom 3.10m x 1.90m (inc shower)
Front Bedroom 6.00m x 2.60m
En-suite 1.53m x 2.20m
Rear Bedroom 5.00m x 3.02m
En-suite 2.16m x 2.20m (inc shower)
Garage 5.50m x 6.00m
The dimensions have been taken from the architects plans and can only be considered as an approximate, as built dimensions will be subject to variation.

THE WINDSOR


GET ACTIVE
The choices are endless. Enrol in the cricket or tennis club in Belbroughton, escape into the countryside on one of the many mountain bike trails or join a local cycling club to rack up the miles on the road.
Practise your countryside skills at the Hereford and Worcester Shooting Ground or saddle up at one of the many equestrian centres to explore the area by horseback. You can row on the river at Stourport and Bewdley. Nearby Aztec Adventures, in Droitwich has something for the whole family for land-based and water-based activities.

And for those keen to watch world class sporting events, there’s international cricket at Edgbaston, tennis at the Priory Club and horse racing at Worcester along with top football and rugby teams battling it out in the Premiership

FULFIL YOUR PASSION FOR AN ACTIVE LIFESTYLE AT MANOR GARDENS

GET CONNECTED
Thanks to its prized position in north Worcestershire, Manor Gardens is ideally placed for daily commuting to Birmingham, Worcester or beyond with the M5 and M42 motorways nearby.

Rail links offer further opportunities for travel to London and Birmingham Airport is less than 40 minutes drive.


EXCELLENT TRANSPORT LINKS
BY CAR
From Hackmans Gate
Hagley Railway Station
Clent Hills
Stourbridge
Birmingham City Centre
Solihull
Birmingham Airport
2.6 miles | 8 minutes
1.3 miles | 13 minutes
6.9 miles | 20 minutes
15.6 miles | 42 minutes
24.5 miles | 32 minutes
27.5 miles | 34 minutes
BY TRAIN
From Birmingham New Street Station (Hagley Station to New Street Station, 46 minutes)

Cheltenham Station
London Euston Station
Bristol Station
Bath Station
45 minutes
1 hour, 25 minutes
1 hour, 25 minutes
1 hour, 55 minutes
A VIBRANT CITY
LIFE IN THE BEATING HEART OF BIRMINGHAM
A FINER EDUCATION
Worcestershire is renowned for its excellent primary and secondary education provision. The nearby Haybridge High School, in the catchment area for Manor Gardens, and Hagley Catholic High School are recognised as ‘outstanding’ by Ofsted.

The excellent Bromsgrove School nearby offers weekly boarding for students and Worcester is home to The King’s School and Royal Grammar School, both offering independent day education for children aged 2-18.

 Birmingham City University
Birmingham City University
THE DESIGNERS
Harris Byrne Interiors can offer, should you wish, a full luxurious design service, tailored to your own specification. This is a separate service with Harris Byrne Interiors and payable to them direct.



The team are happy to work with clients on a room-to-room basis or entire property to create that dream. As experts in residential interior design, Harris Byrne provide their clients with individual concepts with an emphasis on quality and bespoke solutions often created by the Best in British Craftmanship and European Artisans.
The Partnership can provide advice on room layout, furniture placement, colour schemes and furniture selection, wall and floor coverings or just to add those finishing touches. With the finest fabrics wall and floor coverings, beautiful accessories and Art from around the world, the possibilities are endless with a Harris Byrne Interior Design and the ensemble of fabulous brands they use.

DESIGNED TO PERFECTION

IT’S ALL IN THE DETAIL
Entrance Hall
The double height entrance hallway, dressed in Porcelanosa tiles, provides a show stopping wow moment as you enter.
Kitchen/Breakfast/Living Room
This generous room provides more than 63m² of living space at the heart of the home, making it a sociable place for cooking, eating and relaxing centred around a large kitchen island and Silestone worktops. It is fitted with underlit McCarron & Co units and hand painted in Zoffany colours with rubber lined drawers and bespoke faux shagreen skin handles on each unit.
Siemens appliances including an induction hob, oven, combi oven, warming drawers. An induction hob with an extractor fan fitted flush into the ceiling give a sleek finish. All Integrated appliances include a f ull height fridge and freezer, drinks fridge and dishwasher. A boiling water tap provides instant hot water and a mirrored splashback above the sink provides the finishing touch.
Special touches include a storage system under the sink designed to hold up to five litres of liquid, preventing any damage in the event of a leak and bluetooth speakers integrated in the ceiling.
The living element of this room, with its double height pitched roof and views overlooking the garden, is zoned from the kitchen and diner by the 360-degree open fireplace, clad in Porcelanosa airslate tiles.
Sitting Room
With its vaulted ceiling, extensive glazing and double doors, the separate sitting room is a light filled tranquil space, offering an important link to the garden in all seasons.
Study/Snug/Playroom
Another generously sized living space that lends itself to a multitude of uses with two windows overlooking the private garden.
Utility
The utility room has a choice of Porcelanosa floor tiles* and is fitted with a range of McCarron & Co units and selected laminated worktops. A sink and tap with plumbing and electrics for a washing machine and tumble dryer make it a truly practical space for day-to-da y family life.
Sustainability
Sustainability is a key feature of these highly insulated homes. They have photo voltaic roof panels to generate power, thermally efficient e-glazing and electric car chargers installed as standard.
BEDROOMS
All three bedrooms have their own dedicated en suite bathroom. The master bedroom also has a fully fitted dressing room.
Bathroom, Ensuite & Cloakrooms
Villeroy and Boch sanitary ware lends an exclusive touch to the bathrooms and en suites with full height Porcelanosa tiling around showers that is complemented with half height tiling with a chrome trim elsewhere. All of the bathroom ensuites benefit from mirrored cabinets with lights.
The wall hung toilets and vanity units are underlit with atmospheric switch activated lighting with pathway lighting on a PIR sensor that turns on automatically when you walk into the bathroom and ensuite.
Heating, Electric & Lighting
Underfloor heating warms the entire house with Porcelanosa tiling throughout the hallway, kitchen/breakfast room and bathrooms. Heating is delivered via a gas central heating boiler.
A designer led lighting scheme set off the home’s vaulted ceilings. A 5-amp lighting circuit to the living room and lounge allows for plug lamps to be operated from a switch separate to other lighting. Externally, smart lighting is provided by a Lutron system.
Every room features a television point (apart from utility room, bathrooms and cloakroom) with CAT 6 sockets providing ethernet access at the rear. Fibre broadband is available to the properties. USB sockets are scattered throughout.
internal finishes
Internal doors finished in black with chrome ironmongery. Glazed doors to the garden room, study and living room from hall. Stepped skirting and architrave. Walls painted in khaki mist 6.
External Finishes
Entered via electric gates with a wifi intercom, individual blocked paved driveways lead to private parking for multiple vehicles. Intruder alarms are installed as standard.
Carefully selected materials including cedarwood cladding ensure a sophisticated external façade that defines these homes as something special. Substantial rear gardens are laid to lawn with a lush teal coloured turf and a sizeable patio, partially shielded by the projecting apex roof, offers a place to enjoy the great outdoors in all seasons. Hedging to the front and and close board fencing to the side and rear give privacy and an external tap, weatherproof socket and external lighting all come as standard.
A 10-year LABC warranty will offer you peace of mind.

DESIGNED USING QUALITY BRANDS



ABOUT US
HORGAN HOMES - an award-winning house builder
Premium homes, premium quality and premium locations are the hallmarks of a Horgan Homes development. When you add impeccable design, attention to detail and expert craftsmanship into the mix, there’s no doubt Horgan Homes knows what makes a home work.
For nearly three decades, we have hand-picked prestige locations to build luxury homes that fit perfectly into existing landscapes.
Our homes combine traditional quality building methods with energy efficiency, high quality fittings and pristine finishes. We offer a first class after-sales service too.
Awards:
• Silver, Best Small Housebuilder, What House? Awards 2020
• Bronze, Best Luxury House, What House? Awards 2020

• Five star award, Residential Development, International Property Awards 2021
• Five star award, Residential Interior Show home, International Property Awards 2021









