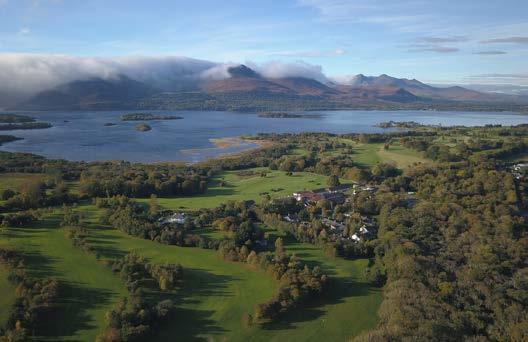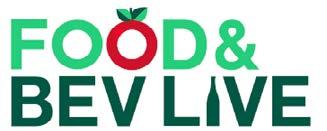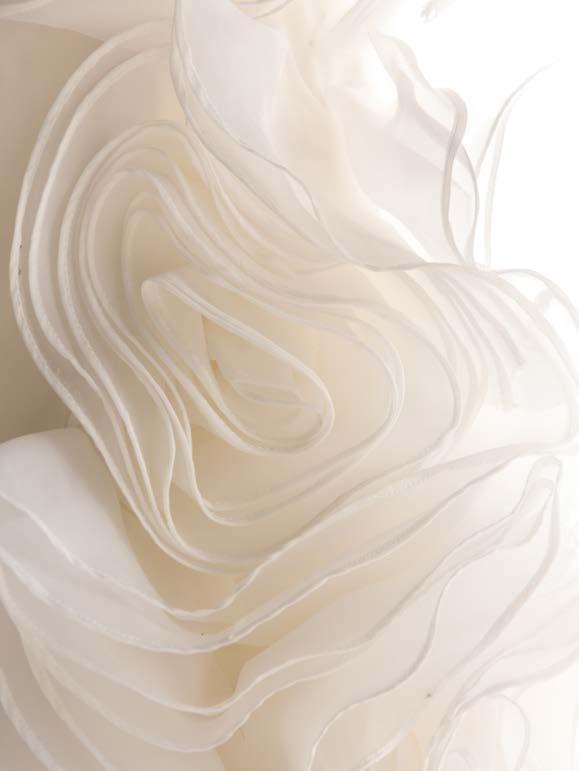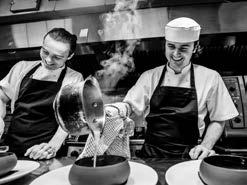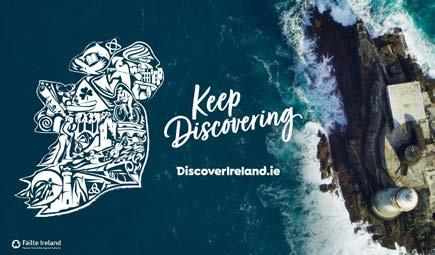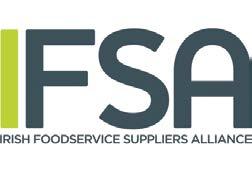
7 minute read
Audrey Gaffney - The Heritage
Originally opening in 2005, the Heritage Hotel – located in an idyllic rural setting outside Portlaoise – has recently undergone significant renovation works, bringing it up to a very high standard of luxury and service in fitting with the property’s location and market.
Meath-based Audrey Gaffney & Associates was the interior architectural design company chosen to work with the owners to make it all happen and the result is a big success – both aesthetically and practically.
Audrey’s association with this landmark hotel in Portlaoise began shortly after FBD Hotel Group took over the property in late 2018. In January 2019, her team began to scrutinise the five-star experience customer focused touch-points needed to bring this hotel up to the luxury standard that it is today.
“We had worked previously with FBD Hotels on the Castleknock Hotel in Dublin and on Sunset Beach Hotel in Spain,” says Audrey, “and this time their brief was to establish a new image for the property quickly as possible”.
“There was a lot of teasing out the brief with them,” she says of the project that evolved with the new managerial team at the hotel. “Our objective was to give revenue through the design by identifying the needs of their consumer and match expectations by reworking the Customer Journey and what was needed managerial wise”.
And so, her team, led by designers Andrea O’Rourke and Niamh Kelly, put in place a plan of action which ensured that the guests could fully appreciate the ‘FBD effect’, so to speak… it was getting that sense of luxury into the hotel from the moment you arrived.”
Audrey and her team focused in on the bar area initially. “It was a good area to start with as it needed less of any investment compared to other areas, but give an immediate impact for the guest”. The idea was to try to direct more daytime guests into that area and to tap into the eating side of things and the night-time business. We wanted to try and offer something different that wasn’t in the restaurant end of it.

“We worked with them in terms of a more fivestar coffee experience, good coffee, relaxing experience, but with less visibility and noise.” Turning an old store-room into a new coffee area, they maximised spacing options: “For example, they had a lot of sofas in the bar and they were all too low – people weren’t at the correct height for dining, and it wasn’t conducive in inviting people in, and they were taking up too much space. At the same time, we needed to create a relaxed ambiance.”
Through the use of light, Audrey’s team were able to allow the area to transition into the evening and change into something more like a ‘bar’ area later on. This was cleverly achieved through a combination of using different kinds of lighting and changing seating arrangements.
Audrey also talks about the by-now well established process of creating the right impressions and striking the right note along the way as the customer or potential customer arrives in the car park, then arrives at the door of the establishment and then moves into the interior of the building.
“We worked to create that overall brand experience and that brand feel from the very first impression and then follow through once people were in the building and sitting down at the bar. It went from there to rolling it out at the point where people enter the bar – providing an area where one would be tempted to take a seat, linger longer, and feel relaxed. With nice views to the outside and plenty of natural light coming in.”
The next area of attack, Audrey says, was the function room and pre-drinks area (with functions such as weddings in mind). “There wasn’t necessarily a huge amount that needed doing on this area but it just needed to be updated – new carpet, new panelling, new tiling, some tweaking of the pre-drinks area where all necessary. There were also some smaller break-out areas where it was nice to create some seating options.
“We also did some work with them in their spa – the hydro-pool and the reception area. Again, it was all about tweaking that sense of luxury from the moment you arrive. The entrance area is outside the main hotel entrance so it was important to create ‘that feeling’ even when you’re arriving at the spa just for the day; you’ll get that strong sense of the Heritage Hotel feel and brand thanks to Niamh Kelly who lead this project.
“I suppose that the big difference we made was to the restaurant area. It was laid out in four rooms. It was very tired, very dark and the rooms didn’t function well. It had no real natural light and overall, the feeling and experience that you were getting when you arrived at the hotel wasn’t the same in the restaurant area.” The area needed an entire reworking and Audrey’s team, lead by Andrea O’Rourke, shared their views on this key part of the hotel with the General Manager Ger Alley, who, she says, bought into the vision of her plans for the restaurant area quite quickly.
Previously, there had been a lot of issues with the restaurant area being quite dark, she says, and a lot of work was done to transform the space into one that was instantly appealing, welcoming and which made good use of natural light.
“Not only did we get the GMs buying into it, but also their managers and how they were looking at evolving from breakfast time through to lunchtime and evening dinner.
They also looked at how to work the space and organise it for the quieter times of the year. The fact that it could still split into four rooms proved a useful asset in this regard and they used it to full advantage; creating a breakfast area that would be partially hidden or closed off for guests dining in the evening. At the same time, if a corporate client wanted to book a room out, then that was possible too without impacting on regular service.
The style of the restaurant was based on a classic modern sophisticated look throughout, with attention paid to planning each stage of the entrance for each guest with the flexibility to

Dublin: Blarney House, Unit C, Baldonnell Business Park, Dublin 22 +353 (1) 9104046 Cork: Unit B3, Fota Retail Park, Cork +353 (0) 21 485344



be able to cater for everyone – from corporate groups and small private groups to couples and individuals.
“Our overall colour pallet was soft,” says Audrey, “with quite romantic (if I can use the word) tones – dusky pinks and muted greys to create a relaxing experience everywhere in the restaurant, with everything soft to the touch.
“Ultimately, getting the operational needs right leads to a much better quality of customer service. You don’t notice the level of service as a guest or a customer unless you’re not getting it. And then if you truly look at what’s happening it’s normal because the working area doesn’t actually flow for the serving staff”.
Undertaking all design work, Audrey says, she is always conscious of driving revenue and driving footfall for the client in everything that they do, no matter what the design looks like: “We’re very conscious of tying that into the experience for both. As a customer, you’re paying top dollar for the experience so you have to get the best experience possible.”
From the point of view of her clients, the feedback from CEO David Kelly, General Manager Ger Alley, and the marketing and sales team both at the hotel and within FBD Group has been very positive so far, with increases in income streams created by the design work and improvement in services, as word of mouth has spread from enhanced customer experience.
“I know from a lot of the feedback we’ve been getting from the general public too that the hotel has been getting a lot of great reviews,” says Audrey. “We love it, and we love everything about it so it’s great that the guests are saying the same thing.”




